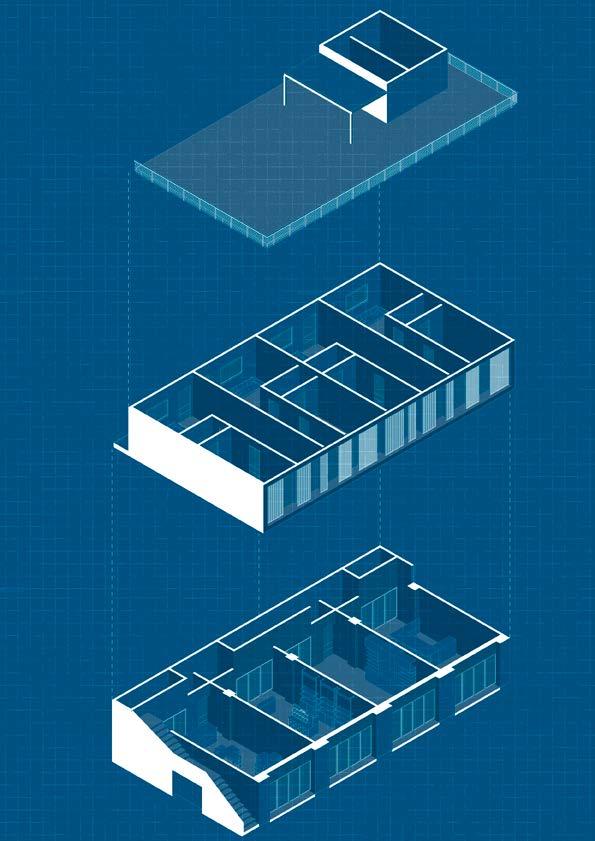PORTA FOLIO
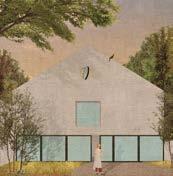 M. ALEJANDRA GÓMEZ GUTIÉRREZ I SELECTED WORK ARCHITECTURE I JUNIO 2023
M. ALEJANDRA GÓMEZ GUTIÉRREZ I SELECTED WORK ARCHITECTURE I JUNIO 2023

 M. ALEJANDRA GÓMEZ GUTIÉRREZ I SELECTED WORK ARCHITECTURE I JUNIO 2023
M. ALEJANDRA GÓMEZ GUTIÉRREZ I SELECTED WORK ARCHITECTURE I JUNIO 2023
I define myself as an organized and enthusiastic person who enjoy the challenge of a new and unique project. With a facility to connect with people, I get inspire by them and my suroundings to develope designs with intention. My creative thinking and my persevering attitude allow me to be a decesive person with initiative.
AVOCATION
Photography I Fine arts I Literature I Sports I Art journaling
CONTACT
Celular +52 312 1308 0802
Correo alegomez5321@gmail.com
‘‘Architecture is worthwhile in itself”
TECNOLOGICO NACIONAL DE MÉXICO - CAMPUS COLIMA
Bachelor of Architecture
Minor in Sustainable Architecture
specialty in bioclimatic and new techologies
HONORABLE MENTION - OUTSTANDING ACADEMIC PERFORMANCE year ´22
Graduated with high qualification in the degree in Architecture
PALIMPSEST BARRAGÁN VISITING SCHOOL - CERTIFICATE year ´23
Architectural Association School of Architecture of London
Field and practical work - Design and analysis skills
ADVANCED SKETCHUP + VRAY year ´20
Cotaparedes - Advanced architecture workshop
REM ARCHITECTURE - JUNIOR ARCHITECT year ´20-´23
Support and develop of residential and commercial projects, plans drafter, 3D modeler, renderer and construction supervisor
COMALA ARCHITECTURAL COMITEE - MEMBER year ´22-´23
Construction supervisor of residential buildings withing the Comala residential division as a member of the comitee.
FREELANCE ARCHITECT year ´21-´23
On site architectural survey, development of executive projects, projects design and clients advicement
SPANISH
Mother tongue
English
TOEFL IBT B2+
Korean
TOEIK A2
Year: 2020
Built Area: 3,174.50 sqm
Typology: Supply and Market
This market is a combined place between a traditional and gastronomic market, with a proposal of a modern design and rescuing some elements of the conventional mexican market culture.

The project is divided in three buildings: the first element holds for commercial shopping in its first floor and above it, in the second floor, we have an open area as a mezzanine with a food court where people can enjoy a good moment with a nice view
The second building is the place were the tradition joins the modern aspect of a gastronomic retail, designed in double height allowing the natural light comes softly inside, letting the area speaks for itself
The third the one is were the services exists to support all the areas by beeing directly connected with every single one, away from the people seight
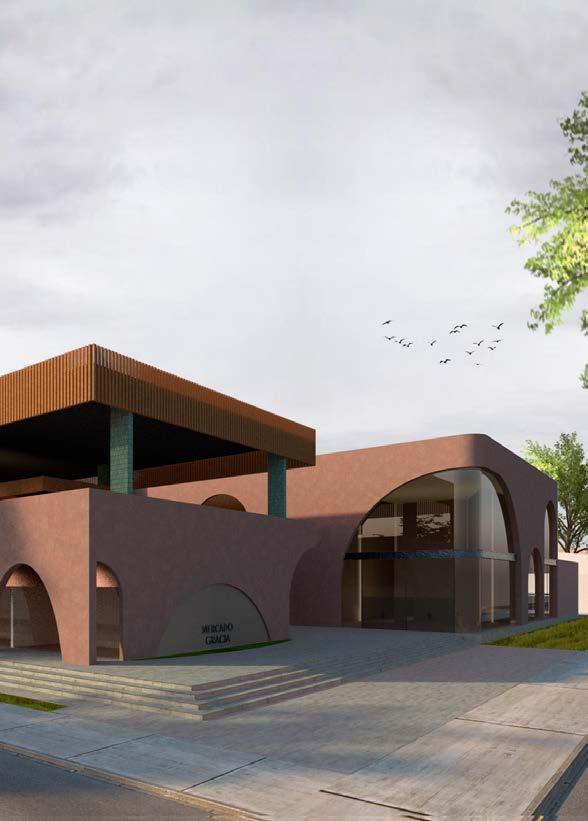
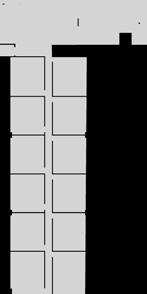


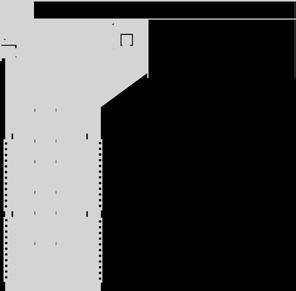

ENLADRILLADO, LADRILLO 2.5x13x26CM MORTERO CEM-ARENA, ESPESOR 2CM IMPERMEABILIZANTE CHAFLAN CON MORTERO ENTORTADO MOR-CEM-ARENA PROP 1:4
VIGA IPR 20x10CM TRAVESAÑO HSS 15X15CM POLIN MONTEN C 12.70X5.00CM
CELOSIA IMITACION MADERA
VIGA HSS 25.4X25.4CM
PISO CERAMICO EXTRA GRANDE 90X120CM CON PEGAPISO ESPESOR DE 2CM
LOSACERO CALIBRE 22 H CON CAPA DE CONCRETO 10CM
ENJARRE CEM-ARENA PROP 1:4, DE 2CM CON ACABADO APLANADO
MURO DE TABIQUE ROJO RECOCIDO
FINO MORTERO-MARMOLINA PROP 1:1 APLANADO DE YESO PROP 3:2, ESPEROR 2CM
PISO CERAMICO EXTRA GRANDE 90x120CM
PEGAPISO ESPESOR DE 2CM FIRME DE CONCRETO, 10CM DE ESPESOR
DALA DE DESPLANTE 20X30CM
MURO DE ENRASE, TABICON 15x20x40CM
ZAPATA CORRIDA 1.20M
PLANTILLA DE CONCRETO POBRE 5CM

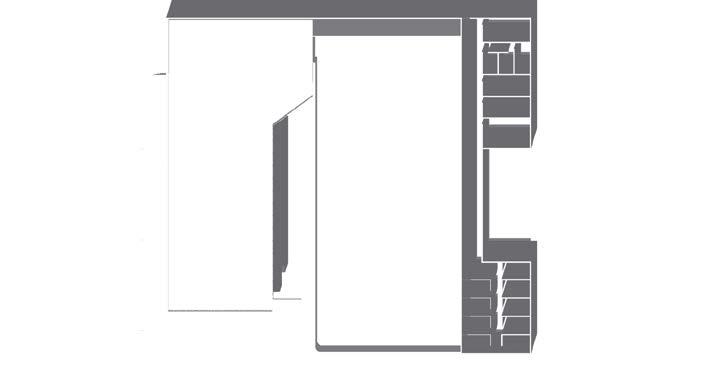
West Facade
South Facade
PERNO NELSON
CAPA DE COMPRESIÓN
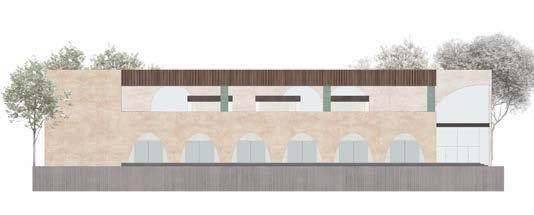


MALLA ELECTROSOLDADA
LOSACERO CALIBRE 22
CONEXIÓN ÁNGULO DE ACERO DE LADO DESIGUALES
VIGA DE ACERO IPR
VIGA DE ACERO IPR
“AN IDEA IS SALVATION BY IMAGINATION.”
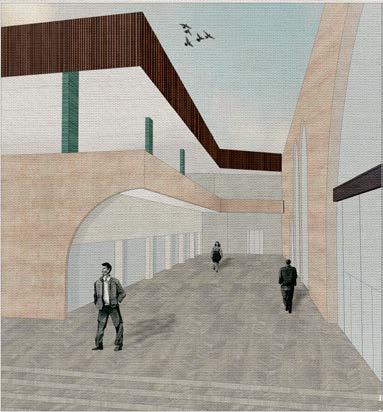
Year: 2021
Built Area: 106.50 sqm
Typology: Residential

Passivhaus is a proposal of a re-design home with Bioclimatic and sustainable solutions for creating a house with low energy consumption.
By strengthening the levels of airtightness by placing windows to allow air circulation in the entire hose, combined with skylight to help the cool air pass trough, allowing cold air in and pushing the hot air out between the skylights giving the occupants comfort while using very little energy for heating and cooling.
Also, with the use of the Givonni graphics to indicate the best solutions for this house, as specific wall textures and green walls were place in the areas with more solar incidence to avoid wall heating, integrating trees and vegetation to to steer clear of the interior to warm up.
As this was a remodeling desing, this house has very small dimensions and poor design, with barely natural light and less wind circulation, which creates a challenge itself to creat a functional, confortable home.
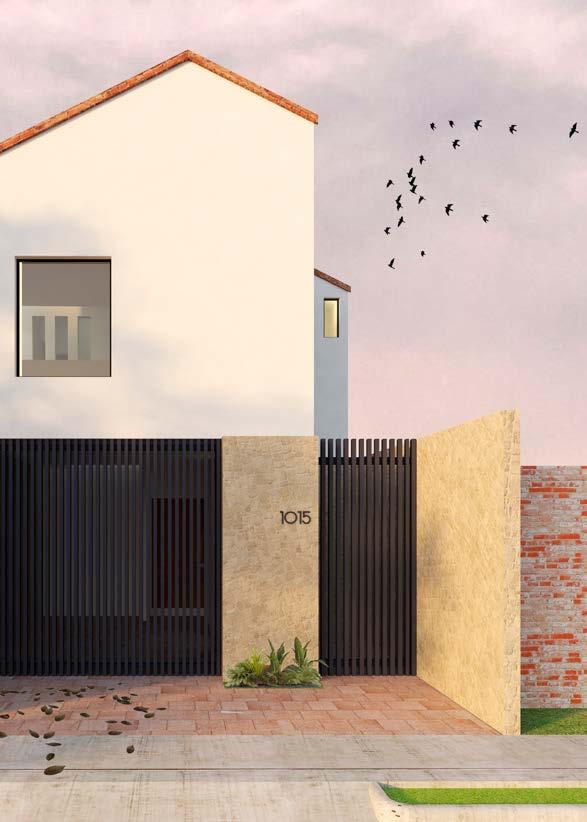
SALIDA DE AIRE
Flujo de aire
LOSA A DOS AGUAS
Reduce el asoleamiento de la cubierta
MURO VERDE
Protección contra radiación
CRISTAL DE DOBLE HOJA
Asilamiento termico
HUMIDIFICADOR
Controla temperatura interior

PROVENZAL VEGETACIÓN
Pre-enfria el aire que pasa al interior Da sombra, previene asoleamiento ayuda a la circulación de aire




“RECOGNIZING THE NEED IS THE PRIMARY CONDITION FOR DESIGN.”
This project was made primary with AutoCad, Revit + VRay and Adobe Photoshop

Year: 2022
Built Area: 95 sqm
Typology: Residential

The Inclusive House is a design that social house intended for all people, specially to those with a visual, hearing and motor disability
The design, base on a deep research and well documentated texts, proposes solutions found on the universal design principles, with the intention to be a standard model of design for future social house projects.
For the motor disability, pasive solution were mostly integrated, such as the widht of the horizontal spaces, placement of elements at the correct and most functional height, and integrating the maneuvering areas for wheelchair,
For the visual, the thought of the best posible circulation thorugh the house was the support for designing a floor guide to help the person with the disability to circulate freely, placed with floor tiles through the whole house to indicate the way to the different spaces.



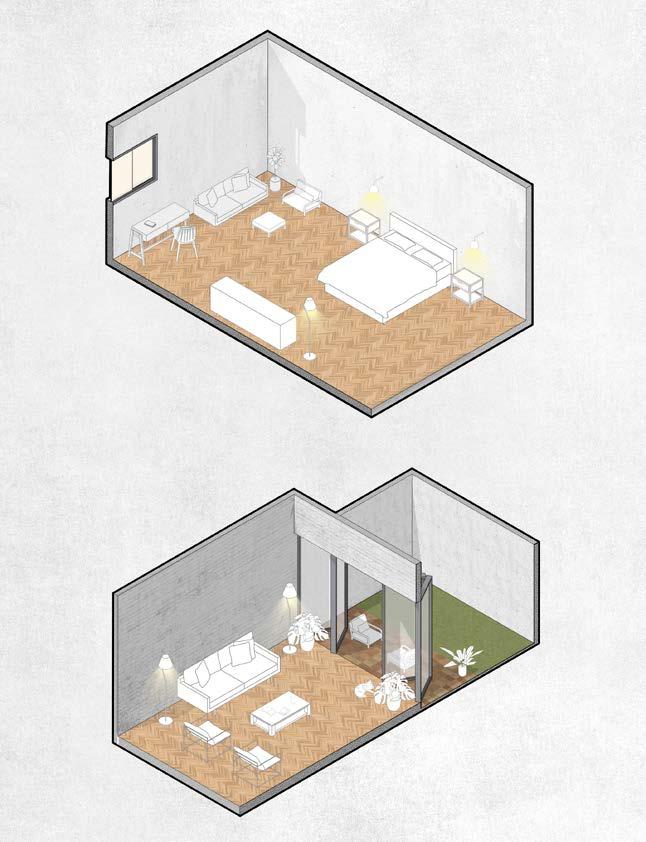
Axonometrico de dormitorio
Axonometrico sala de estar



Year: 2023
Built Area: 918.50 sqm

Typology: Services; Commercial and malls
The Emerald mall is locating at the north of the city, this project combines two spaces in one construction, mostly thought for entrepreneur young adults, where they can have their bussines downstairs, abvoiding time wasted in traffic.
In the first floor we have the commercial area with locals to place shops. allowing and improving the commerce withing this urban zone.
In the second floor we have individuals but functionals departments, with wide enough kitchen and living room, a bedroom with a full bathroom and a closet.
The third floor we have a private rooftop. This project holds sustainable solutions, the building works from solar panels, cross entilation and a rainwater collection system on the terrace surface to reduce energy consumption.

