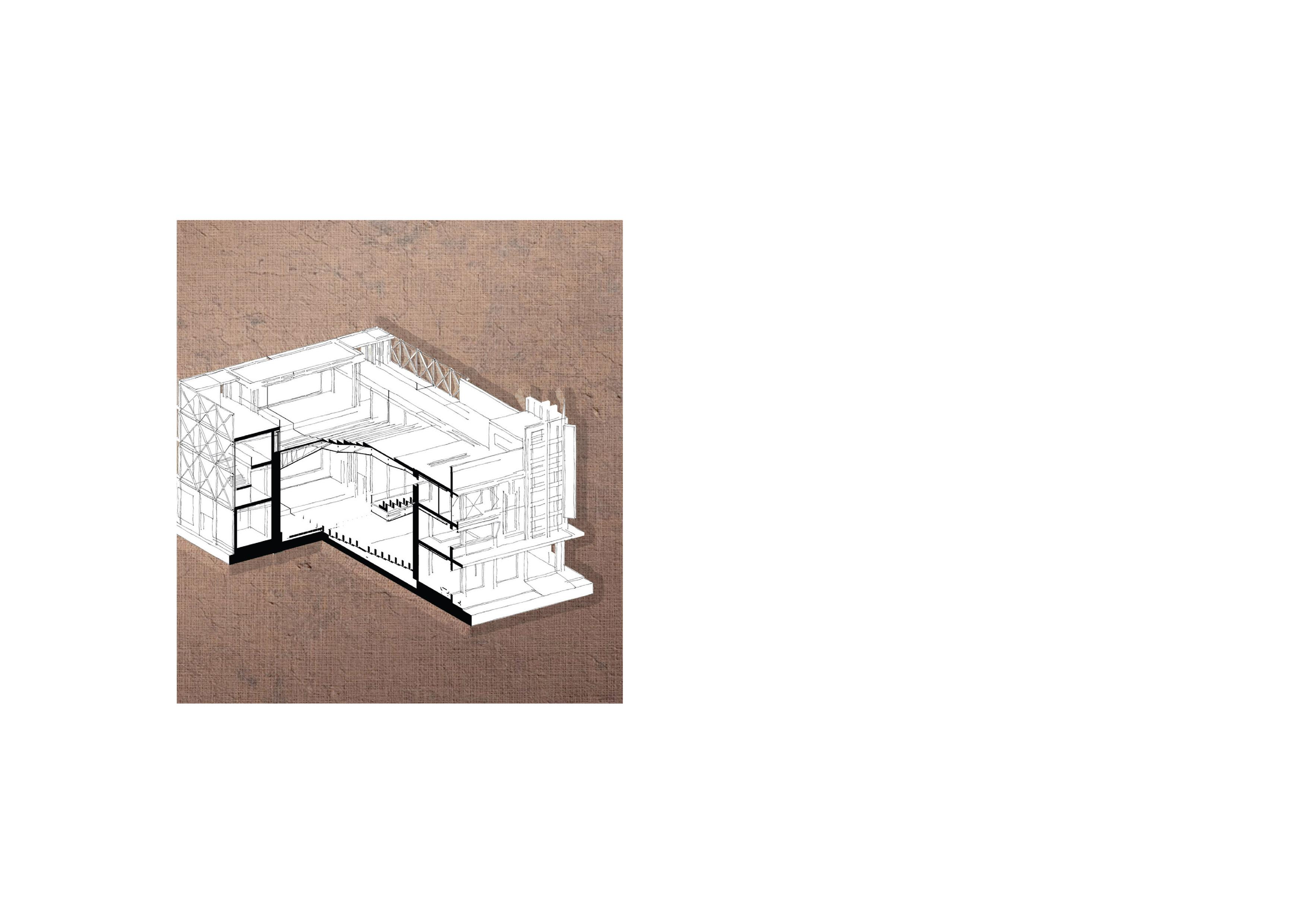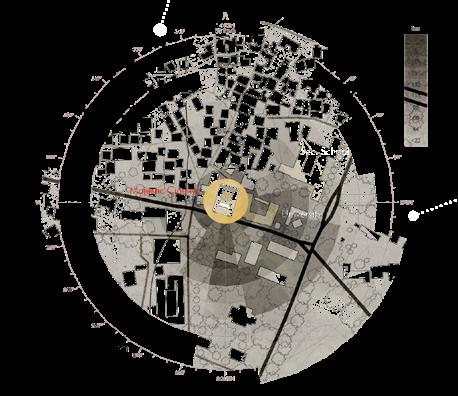
Profile
In 2020, I completed my Bachelor’s studies in Environmental Design at Uganda Martyrs Univesity-Nkozi (UMU). This is where I learnt a refined meaning of architecture as far as conceptual thinking is concerned.
I have always been interested in the art of composing and presenting, and design school boosted this by equipping me with the necessary techniques.
At school, we worked a lot on localised projects within communities, mostly in rural Africa. I hold these projects and their process dear because, it is from the engagement that I realised more potential ways design could critically give back to communities.
Open architecture awards have also been good platforms to grow my design skills and constantly test my progress in relation to world standards.
I look forward to more communal design experiences, which will further enrich my knowledge in the architecture and design profession.
Ronald Businge
akiikironald@gmail.com
+256 784159602
Awards
2023 Shortlisted, Vertical Wetlands
Skyhive Timber Skyscraper Awards
2021 Student Award, The Majestic Cultural Hub
World Architecture Community Awards
2020 3rd Place, Flood Resilient Settlements
Architectural Association of Kenya Awards
2019 Best Country member Project, Her House
2017 Best Country member Project, Holiday Resort Villa
East Africa Institute of Architects Presidential Awards

Experience
2023 Architectural Designer
Brownstridge Design & Build Co., Kampala Uganda
Participating in design
2021 Architectural Design assistant
Kwafundi works, Kampala Uganda
Participated in design and research
Developed architectural models
Prepared drawings to meet office CAD standards
2020 Student/ Participant
Global Urbanism Studio (Washington University & UMU)
Nakasero market before, during and after COVID-19
Education
2020 Bachelor’s degree in Environmental Design
Uganda Martyrs University, Nkozi Uganda
Software
Sketchup, Autocad, /Revit
Adobe; Photoshop, Indesign, Illustrator and Premiere Pro. Office; Wordprocessing, spreadsheet and presentation tools.
Selected work

01 Rwanda Chapel Rukomo, Rwanda
2019, Sacred Architecture: Submitted for, Young Architects Competition 2019.

Team:
Ronald Businge - Design and presentation
Elizabeth Nabagerekka - Culture in Rwanda
Angeline Alimo Nyadoi - Materials
Cynthia Kabami - Energy and water
Design philosophy; Healing
The chapel design seeks to strengthen communal healing of the people of Rukomo from the effects of past conflicts. Rukomo is a remote village in Nothern Rwanda rich in rolling Hills and tranquil forests. The design idea is to use inspiration from these natural features to create a communal and healing prayer space. The transformational process of healing is realised through the inclusive use and engagement of locals and local materials in crafting a sacred space for gathering, sharing, introspection and conciliation.
Situated in the forested site on a flat top of a hill, the design borrows the vertical tree language with rhythmical pinewood posts, which invite people to the centre where there is a circular sunken space. This sunken space is sheltered with a crafted basket-like roof. Like a hill, the roof frames the interior chapel rituals with light and also acts as a surface for collecting rainwater to be used in and around the chapel.
Celebrating Rwanda’s Nature Celebrating Rwanda’s Culture
The sunken sacred space

02 Children’s House Baghere Village, Senegal
2022, Community Architecture: Submitted for, Kaira Looro Architecture Competition 2022.
Team:
Ronald Businge - Design and presentation

Cynthia Mukyala - Research, feedback
Ann Murungi - Research team
Design philosophy; Social Womb
The idea is to see the community model a social womb out of the earth for the children.
The social womb’s notion of space is inspired by a womb’s emotional and physical nourishment to a child. In the social womb, the young children are introduced to a warm and safe environment where they can develop reliable bonds among themselves and the people that look after them.
Traditional or local healing and nourishment comes from the elements of nature; earth, fire, water and wind. The goal is to engage the local community to mould a localised social womb architecture that speaks for these elements. Fire is the warm spirit of togetherness around which the children gather. Water is a nourishing and cleansing feature in the womb. Wind highlights the flow of spaces into a central social core and through out to spaces like the garden. The earth’s sand and soil provides the shelter and protected womb environment.

03 Student Centre Nkozi, Mpigi, Uganda
2019, Sustainable Built Environments Class Project, Sustainable Built Environments

Team: Ronald Businge
Design philosophy; Learning Ecology
The design of the student centre follows from Peter Radloff’s notion of a ‘learning ecology’ to encompass the dimensions of students’ on-campus existence which directly affect their learning experience.The activities in which students mainly engage and express themselves include; online social media platforms, designed works, sports, leadership, religion, music and small scale business ventures.
The goal is to use these identities and dimensions as platforms to start spontaneous interactions between different students about their own creativity and potentialities. This will be done through a program of platforms or terraces that foster a self-regulated flow of knowledge and ideas from an ideologist to a concerned audience in an environment where there is access to information.
The program categories include; presentation, discussion, recreational and support spaces. The presentation category’ entails the display spaces where different ideas and skills are showcased. This category is fundamental because it presents topics of thought, inspiration and discussion. Integrated or adjacent to this category is the ‘discussion category’ which entails spaces that allow for comfortable conversations about the presented ideas. The two categories are supported by the ‘recreation’ and ‘support’ categories which entail spaces for relaxing, Information among other resources
Timber 100 x 50mm spanning 2.4
A. Toilets
B. Office and storage
C. Water tanks
D. Control room
E. Indoor stage
F. Mechanical storage
G. Locker rooms
H. Car parking
I. Bicycle parking
J. Sand filter
K. Water tank
L. Main entrance
M. Delivery road
Solar battery storage
Rainwater storage
Polished Cement Screed
1. Entrance foyer

2. Reception
3. Lounge
4. Indoor games
5. Auditorium
6. Printery
7.Studio space
8. Conference room
9. Umusu offices
10. Indoor meeting
11. Temporary exhibition
12. Museum
13. Restaurant
14. Kitchen
04 Amphibious Eco Village
Tana River Delta, Kenya
2020, Flood Resilient Settlements
1. 3rd Place, 2020 AAK Flood Resilient Settlements Competitions
2. Submitted for, YACs Ethical Architecture Awards 2023

Team: Ronald Businge
Design philosophy; Amphibious Eco Village
Water bodies are a source of life, energy and inspiration to the communities in the Tana river delta, Kenya. The delta is a place of residence whose locals are being forced to abandon because of floods and lack of enough fresh water, as the ocean’s saline water slowly makes its way to the inland. All this is attributed to climate change and this design proposal looks at how the locals can adapt to its effects so that they can keep their homes.
By re-interpreting the easy to build local pastoralist’s architecture, this proposal looks at amphibous designs for the communities to deal with the flactuating water levels. Here buildings locally constructed out of light weight materials are fitted with recycled bouyant plastic so that they can rise and descend to their original state after a flood.
The proposal looks at Macro, Family and Micro scales
Under the micro scale, a single unit is explored and it is here that the idea of many cells contributing to a common cause is explored. At this scale, simple and easy to build modular forms are emphasised. Locally sourced eco-friendly materials like pine, palm and elephant grass are also used. Gathering and recycling of plastic waste into bouyant plastic blocks is also explored.
At a family scale, privacy and multifunctionality while providing the basic eat, sleep, shower spaces is explored.
Lastly the macro scale emphasises communnal collaborations on agendas like the restoration of Mangrove trees and desalination in the delta.
House Kitchen Garden Wash Solar Open
Existing buildings built with burnt brick, mortar and roofed with steel sheets.

Open platforms can also be used for drying fish and other food stuffs
Access Paths for rescue during floods
House Unit 11m2 This is the primary shelter unit which is roofed with locally sourced palm leaves or elephant grass
Outdoor shower -Grey water from here is filter by sand and grass reeds before it is released to the environment.
Cooking area
Encouraging the local communities to use eco friendly stoves e.g bioethanol stoves
Gardening
Small space gardening where all food is not lost when area is flooded
Cooking area
Cooking area has also got an area to wash plates (1) the grey water runs through sand filters
Compost toilet
05 The Majestic cultural Hub Stone-town, Zanzibar
2020, Graduation Project (Adaptive Re-Use Design):

1. Student Award winning project, World Architecture Community Awards 39th cycle, 2021.
2. Part of publication, WIT Transactions on The Built Environment Vol 203, Structural Studies, Repairs and Maintenance of Heritage Architecture XVII, 2021.
Team: Ronald Businge
Design philosophy; Window of dimensions
This proposal is a result of the need for a Hub for film and music festivals by the Majestic trust members, which is comprised of the following intended user groups and project partners:
Hifadhi Zanzibar, Busara Promotions, Reclaim Women Space, and Zanzibar International Film Festival.
Cinema, or motion picture, is a visual medium that tells stories and exposes different realities. This was and is still a fundamental role of the Majestic Cinema to the people of Stone Town. A place visited to experience a window or windows of different dimensions and realities.

The presented adaptive re-use design takes precedent from this so as to have a centre that manifests diverse realities and possibilities to its visitors.
The goal is to anchor the old ruin elements of the building with a bold modern borne. This maintains the authenticity of these elements while creating monument which exhibits a merge between the old and new dimensions.
Ground Floor
Creating wider open plan spaces
First Floor
Opportunity to add towers to harvest rainwater and lift for inclusive access
Second Floor
Open floor plan spaces to house different activities
Rooftop
Opportunity to harvest renewable energy. (Solar Pv Platforms)
Adaptive Re-use proposal



