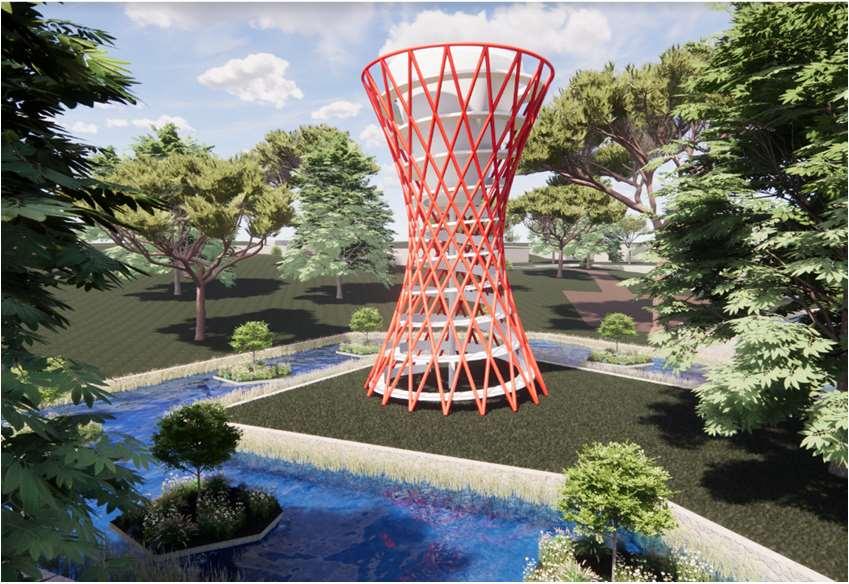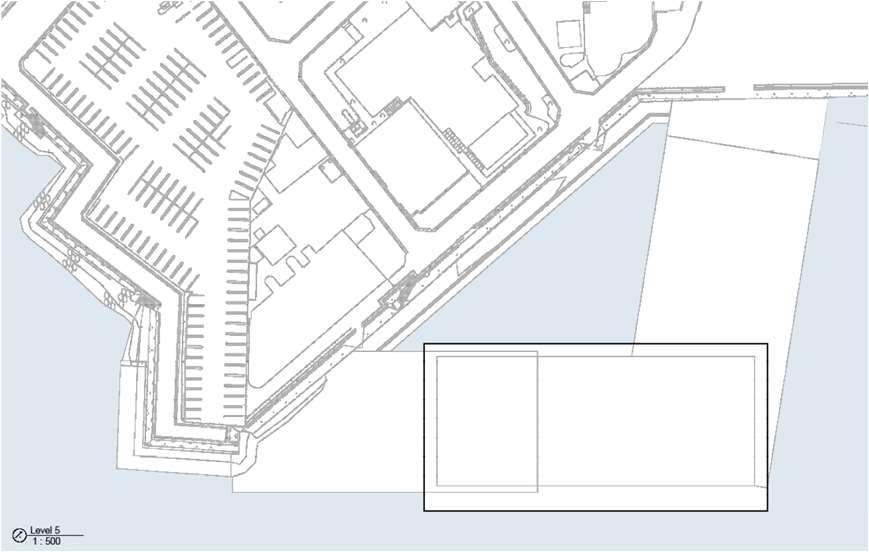









Hello!I’mAshleyB.Jones,andI’mexcitedtosharemyjourneywithyou!
Mypathinarchitecturebeganin2013,whenIreceivedmyacceptanceletterfromtheUniversityofthe DistrictofColumbia.Atthetime,Iwasn’tsurewherethisjourneywouldlead,butwithpersistenceand determination,IgraduatedMagnaCumLaudeinMay2021withaBachelorofScienceinArchitecture.As thefirstinmyfamilytoattendbothcollegeandgraduateschool,thisachievementwasespecially meaningful.
Duringmyundergraduateyears,Iembracedleadershipopportunities,servingasVicePresidentofthe AmericanInstituteofArchitectureStudents(AIAS)UDCChapterfrom2019to2021.Ifocusedon fosteringastrongstudioculture,promotingmentorship,andencouragingcollaboration.In2020,Iwas honoredtobecrownedMissAIAS,andIwasaDean'sListrecipientanda2021SolarDecathlonfinalist.
Iampassionateaboutdesigningfordiversityandinclusivity,withaspecialinterestinmixed-use architecture,retrofitting,andthe15-minutecityconcept.Ifirmlybelievethateveryonedeservesaccess toaffordablehousingandessentialamenities.Sustainabilityisanotherpassionofmine,andIam committedtobecomingLEEDcertifiedtofurthermygoalofintegratingaffordable,sustainableoptions intoarchitecturaldesign.
InMay2023,IgraduatedwithfromGeorgiaInstituteofTechnology,andIameagertobegingainingAXP hoursasIworktowardbecomingalicensedarchitect.Ilookforwardtocreatingdesignsthatpositively impactbothcommunitiesandtheenvironment.
Inmyfinalsemester,Iworkedonaprojectaimedatcreatingaclosed-loopsymbioticsystemtomeettheneedsofthecommunityinGuldo,Sudan. Eachteammemberfocusedonaspecificcomponent,andIchosebiodigestionandwastemanagement.Myrolewastodesignasystemthatwould repurposewastewaterfromotherpartsoftheclosed-loopintoreusablewater.Thewaterwouldflowthroughaseriesofnaturalfilters,followingthe land'snaturalslope,andpassthroughanaerationtank.Theremainingsedimentwascollectedintobiodigesters,whereitwouldbetransformedinto energyandgastosupportthesystemorprovideresourcesfortheinhabitantsofGuldo.Thissustainableapproachensuredefficientwateruseand energyproduction,integratingwiththebroadersystemtoenhanceself-sufficiency.






Thispedestrianbridgeismorethanjustanelevatedwalkway;it’salinkthatfostersconnectionsbetweenpeopleandthecommunitiestheyinhabit, openingdoorstobetteropportunitiesandstrongerbonds.Thedesignprovidesasafeandefficientwayforuserstocrossoverobstacleswhile enhancingthesurroundingenvironment.Thebridgeisbarrier-free,ensuringaccessibilityforvariousmobilitytypes,anddesignedforlowmaintenance. Althoughsimpleandcost-effective,thisbridgenotonlyconnectsGeorgiaTechandtheWestsidebutalsopositivelyimpactsthelivesofthoselivingin nearbyareas.







Spring2022–Atlanta,Georgia
MayersvilleisaruraltownlocatedontheeastbankoftheMississippiRiverinIssaquenaCounty,Mississippi,withintheMississippiDeltaregion.Asof the2010census,IssaquenaCountyhadapopulationofjust1,406,makingittheleastpopulouscountyeastoftheMississippiRiver.Thetown’s isolationandlackofconnectiontoautilitygridposesignificantchallengestoitsresidents.Communitymembersexpressedadesiretoattractmore peopletotheirarea,butthevast,underutilizedland,lackofcommunalspaces,andfrequentfloodinghavebeenobstaclestogrowth.
Thegoalofthisprojectwastodesignanet-positivestructurethatwouldallowthecommunitytoliveworry-freeintheeventofaflood.Thecommunity centerwasconceivedasamulti-functionalrefugeintimesofcrisisandahubforenrichmentduringbetterdays.Thecenterincludesadaptablespaces forclasses,trades,accesstocomputers,books,food,andessentialservices.Designedtooperateoff-grid,thebuildingintegratesrainwaterharvesting, waterreclamationsystems,photovoltaics,andgeothermalpumps.Itsnet-positivedesignallowsthecommunitytogenerateincomebycontributing surplusenergybacktothegrid.
Theresidentialclustersweredesignedtofosterasenseofsmall-scalecommunitywhilemaintainingprivacy.Oneofthekeyissuesresidentsfaced wastheinabilitytoreachoneanotherduringfloods.Thehomesareelevatedtomitigatefloodrisk,andtheclustersincludesharedcommonspaces, personalgardens,andflexibleconfigurationsthatallowthecommunitytoshapetheirlivingenvironment.Thisdesignencouragesaresilientandselfsustainingcommunitythatadaptstothechallengesofitsenvironmentwhilefosteringgrowthandconnection.

























Thisferryterminalembodiestheconceptof“makingconnectionsthroughasolid,”designedtoseamlesslyconnectvisitorsandtravelerstothewater. Thebuildingextendsoutintothewater,creatingaphysicalandvisuallinkbetweenlandandsea.Thearchitectureintegratesthenaturalsurroundings, invitinguserstoexperiencethewaterupclosewhileprovidingafunctional,efficienttransithub.Thisdesignhighlightstheharmonybetweenstructure andenvironment,emphasizingtheimportanceofconnectioninbothformandfunction.












