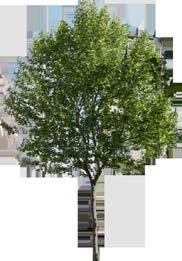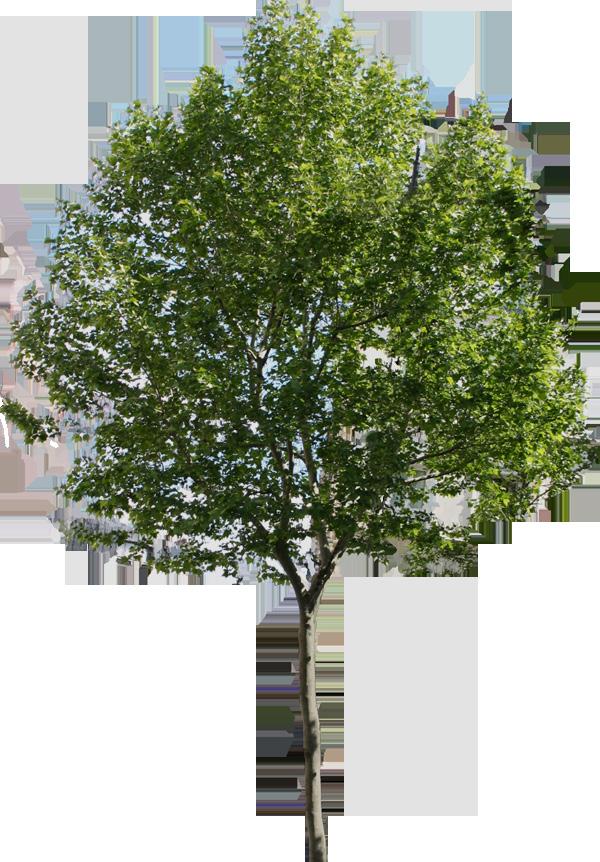AILED TORRES ESPINOSA
713 - 321 - 0725
atorrese@syr.edu
ailed.myportfolio.com
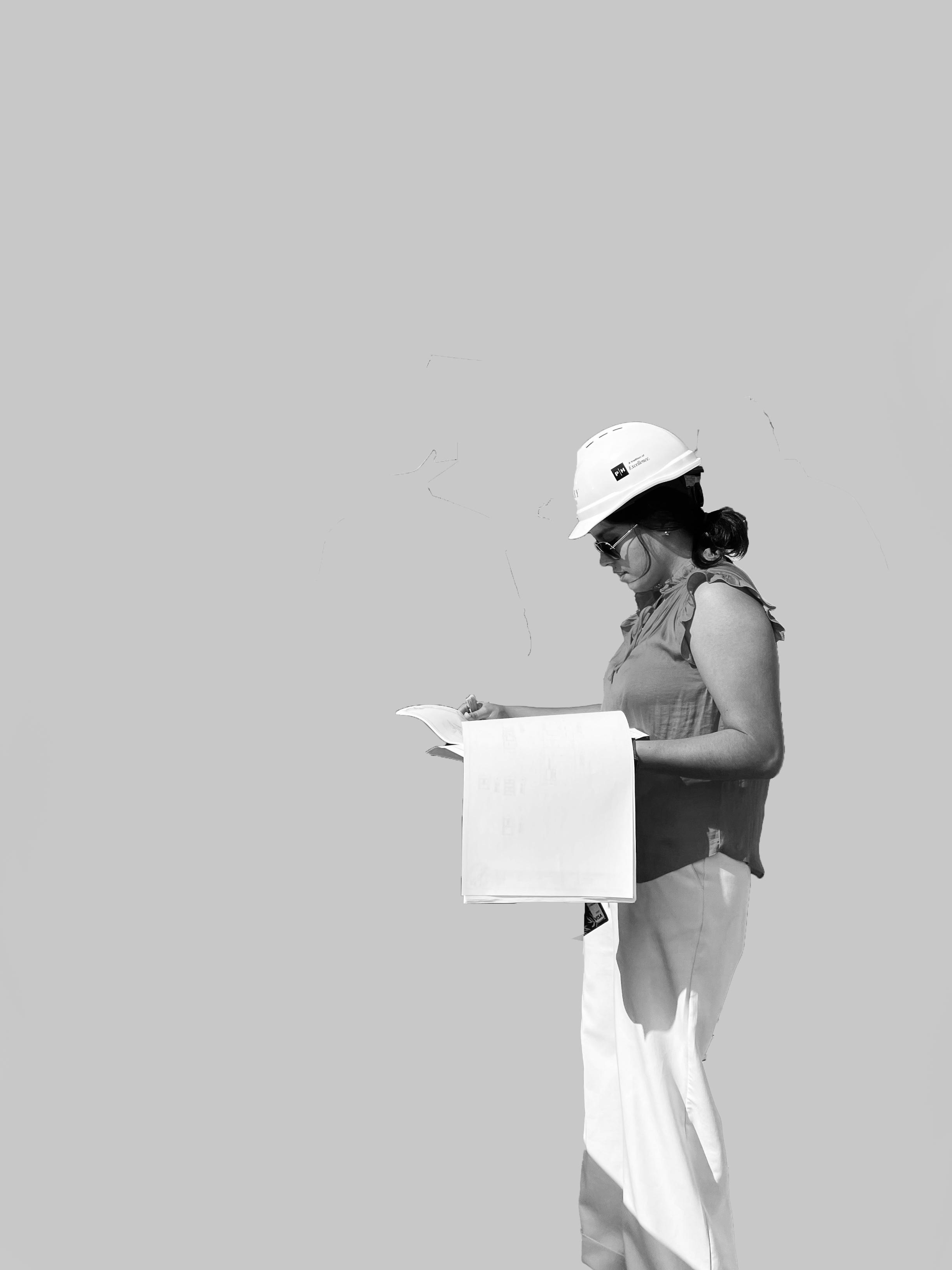
EDUCATION
Bachelor of Architecture
School of Architecture | Syracuse University, New York
Syracuse Architecture Dean’s List 7 semesters| Invest in Success Scholarship | Architecture Scholarship
Minor in French and Francophone Studies
Syracuse University, New York
Syracuse Abroad Florence, Italy
School of Architecture 150 Global Study Endowement Scholarship
EXPERIENCE
384 NCARB Hours Completed Fall 2024
Perry Homes
First Design Intern | Houston, TX
• Designed plans based on the required program for each project and their lot sizes
• Contributed to designing and 3D modeling different home facade styles including traditional, transitional, modern, hill country, and brick cottage.
• Prepped plan and elevation drawings to be sent to production.
Platform Surfside Exhibition
Syracuse, NY and Surfside, FL
• Proposed a new platform housing that collects water as its main use that changed over time due to the sea-level rise risk conditions in Surfside Florida.
• Produced drawings, informative booklet, and a 1/4” = 1’ scale model to convey the proposed idea.
Graphic Contributor for ‘The Architecture of the Bight of Biafra’
Graphic contributor for Joseph Godlewski, Ph.D
• Produced graphical research for the book through map and axonometric drawings of Calabar, Nigeria.
LEADERSHIP POSITIONS
Syracuse University Student Living
Resident Advisor | Syracuse, NY
• Improved on numerous skills such as leadership, communication, and teamwork.
• Planned and hosted events catered towards the architecture students’ interest and class help.
NOMAS Syracuse Chapter Leadership Positions
National Organization of Minority Architecture Students
SKILLS
LANGUAGES
• Created and oversaw inclusive enviroment among the organization and the rest of the student population through events catering to culture, architecture, and identity.
• Improved leadership, organization, time-management, and problem-solving in the position.
President Secretary
• Assisted the rest of the executive committee through organized shared google drive and keeping a well organized schedule for the year.
Technical Skills
Adobe Illustrator | Adobe InDesign | Adobe Lightroom Classic | ArcGIS | Auto CAD | Enscape | LandDesign | Lumion | Microsoft Suite | Photoshop | Rhino | Revit | TwinMotion | Sketchup | Vray
Spanish | English | French | Italian
Interpersonal Skills
Adaptability | Creativity | Critical Thinking | Communication | Problem- Solving | Leadership | Teamwork | Time Management | Organization
Spanish (Native) English (Native) French (Intermmediate) Italian (Beginner)
RAINHARVEST HOUSE
HORIZONTAL TRANSPARENCY 01
Syracuse University Visiting Critics Studio
Collaborative Work: Stella Shao Professors: Laura Salazar and Pablo Sequero
pg. 6-13
Syracuse University Florence, Italy Abroad
Collaborative Work: Grace Hong and Alexandra Panagiotareas Professor: Daniele Profeta
pg. 14-21
FLEXIBLE HORIZON
Syracuse University Fall 2024 - ARC 307
Individual Work Professor: Brian Lonsway
pg. 22-29
ROBIN HOUSE
Syracuse University
ARC 222
Collaborative Work: Jacob Chong and Kai Olarik Professor: Daekwon Park
pg. 30-37
TIMBER REVIVAL
Syracuse University
ARC 311
Collaborative Work: Jacob Chong and Jake Glagola Professor: Mac Namara
pg. 38-41
H.O.M.E
Competition Entry 2024
Collaborative Work: Max Walewski
pg. 42-45
RAINHARVEST HOUSE

Visiting Critics Studio Spring 2024
Project Location: Surfside, Florida
On-site survey Partner: Stella Shao
Platform Surfside: The Resilient Case Study House Exhibition
As the sea level rises, there are dangers to the homes and also to Florida’s aquifers. The project highlights a platform for a single-family home, that is both a water collection platform for the residents and the community.
On the platform, there are a series of independent volumes that are not subjugated to corridors. It uses outside spaces that can connect with the interior through folding doors. The jalousies within the volumes allow for natural cross-ventilation to cool down interior spaces. The facade then mimics the jalousies throughout the project so that when they are closed, it is all one horizontal strip.
The water system is maximized by collecting rainwater through the roof, platform, and ground collectors. The rainwater then is filtered for the house and potable water for the community. Over time as sea-level rises, the tanks migrate onto the platform, and then the platform becomes an industrial water collector for in-land use.
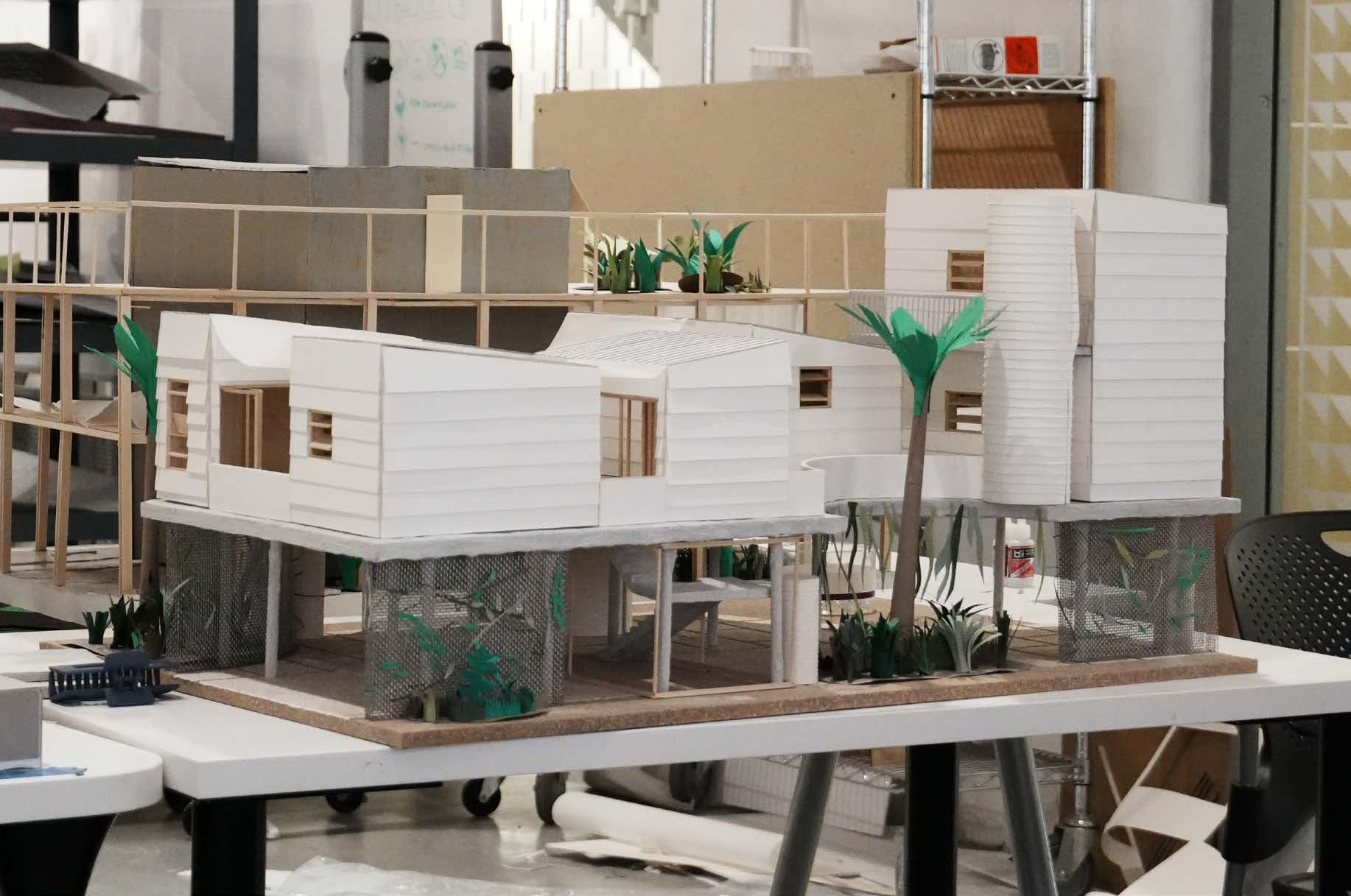

On the platform: the image showcases the openness of the rooms with the folding doors and areas of shading. Showcasing the interplay between the exterior and interior space.
The understory: the physical model detail that showcases the transparency of the understory across and the mesh walls covered in greenery to allow some privacy



Short Section

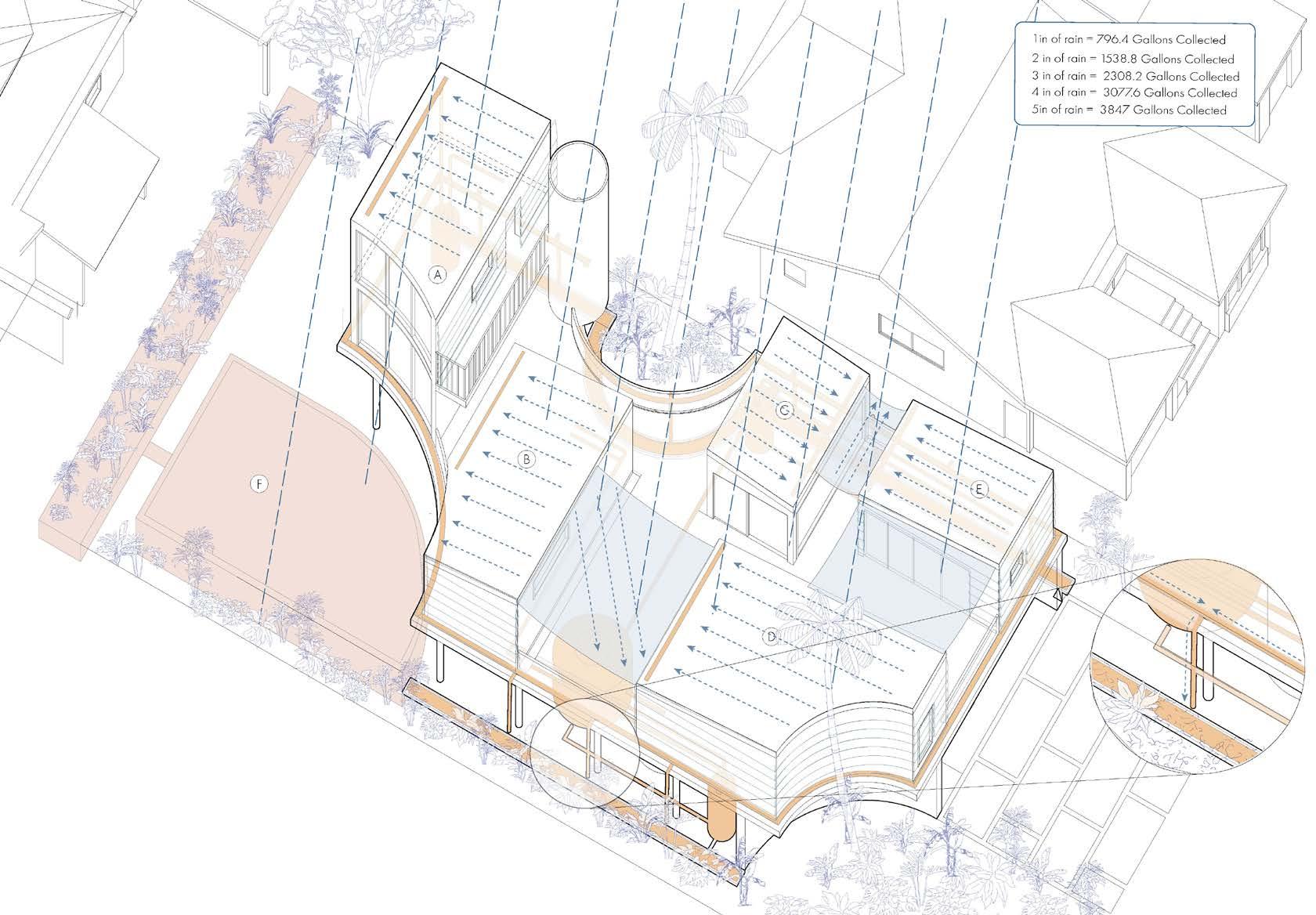
The jalousies enables cross ventilation to cool down interior
Fully open folding doors also allows for cross ventilation
The shading system cooles the area beneath it
1 PV panel produces up to 400 watts and 1.5kWh
The blue gradient shows the coolness of interior spaces.
The evaporation of the pool cools down the surroundings
Angle: 4.5 ° Area: 358 sf.
Collecting 154.5 gallons per in of rainfall
Angle: 8.3 ° Area: 297 sf.
Collecting 186 gallons per in of rainfall
Angle: 9.6 ° Area: 152 sf. Collecting 94 gallons per in of rainfall
Angle: 7 ° Area: 362 sf.
Collecting 222.5 gallons per in of rainfall
Angle: 6.3 ° Area: 176 sf.
Collecting 109.6 gallons per in of rainfall
Natural Pool with a Regenerative Garden
HORIZONTAL TRANSPARENCY
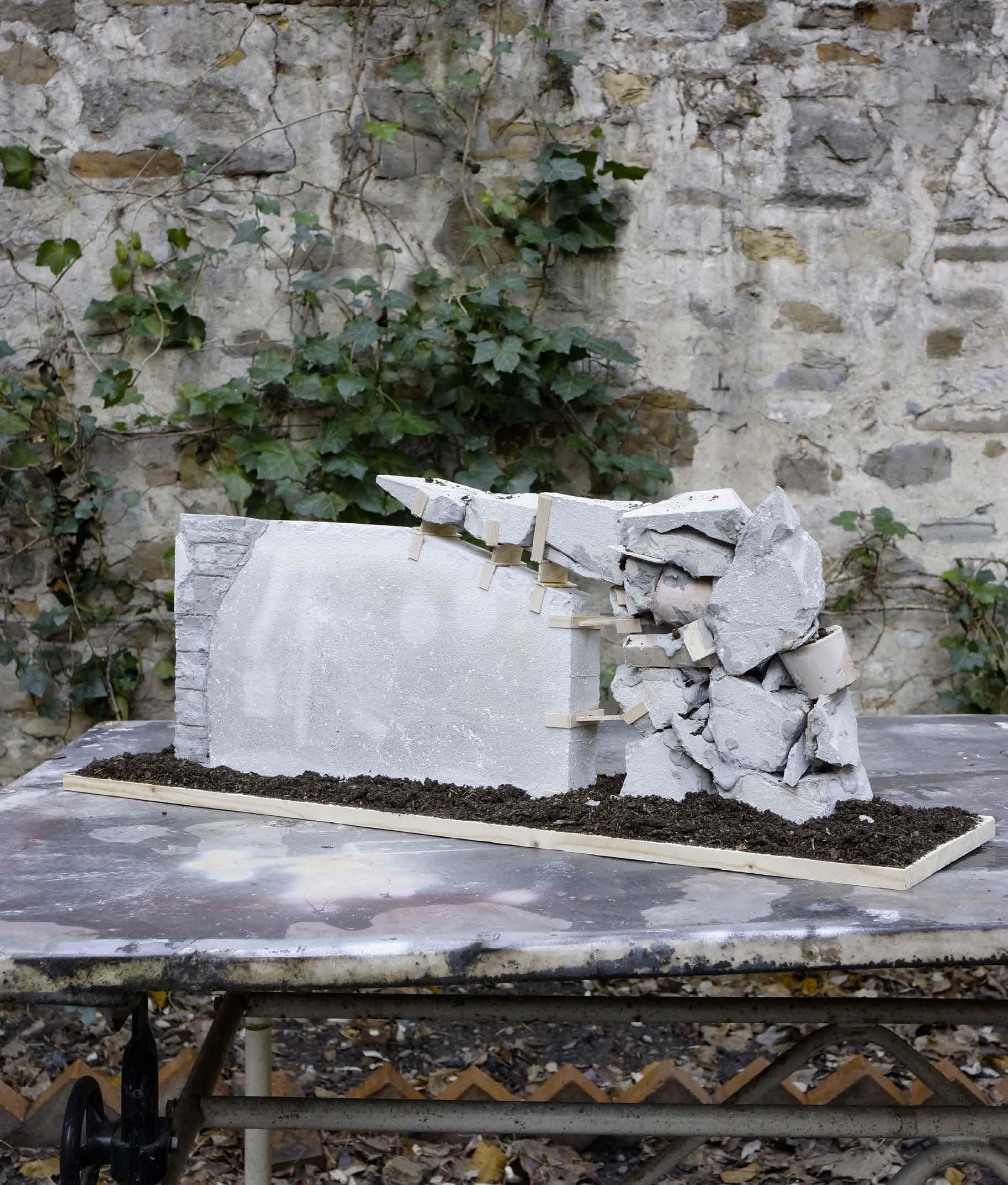
Florence, Italy Studio Z Fall 2024
Project Location: Sardegna, Italy
On-site survey
Team: Grace Hong and Alexandra Panagiotareas
Project featured Syracuse Architecture Florence Instagram account @syr_arch_florence
The project is situated across an abandonded center of the La Bonifica in Arborea, Sardinia. Its history encompassed by the history of La Bonifica, drainage of the marshlands, and the ideals of political leverage, our project proposes a reclamation of this history. The architectural forms put into place creates a soft vertical and horizontal ciruculation using land retention design, public and artistry spaces, and water collection strategies as a means of bringing back the marshlands taken away.
The central area is contained the former horizontal silos, 4 monumental walls, imposing horizontality on the site. Expanding on this language, we extended the wallls to create distinct spaces and form two new typologies: the existing wall and the spolia wall, a constructive mass that combines and re-uses discarded materials from the rest of the site. On the east and west stands the former office space that is retrofitted to a water tower and on the other side the former worker housing into a creative artist residence space.
The project seeks to address the history of the site by offering a new

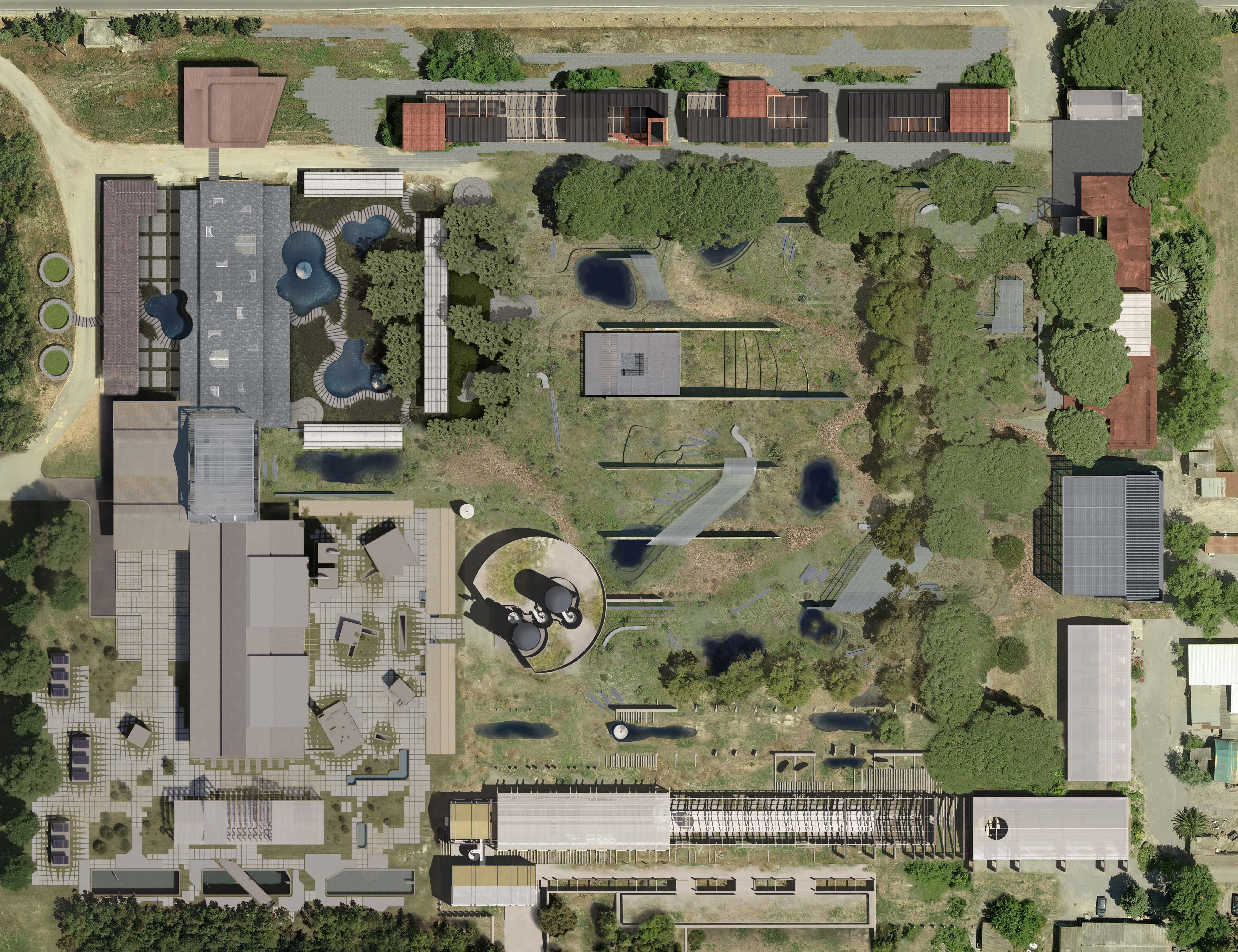
Top view render of the whole site of the studio. It shows the blend with the exisiting ground conditions and the relationship of our area with the other groups
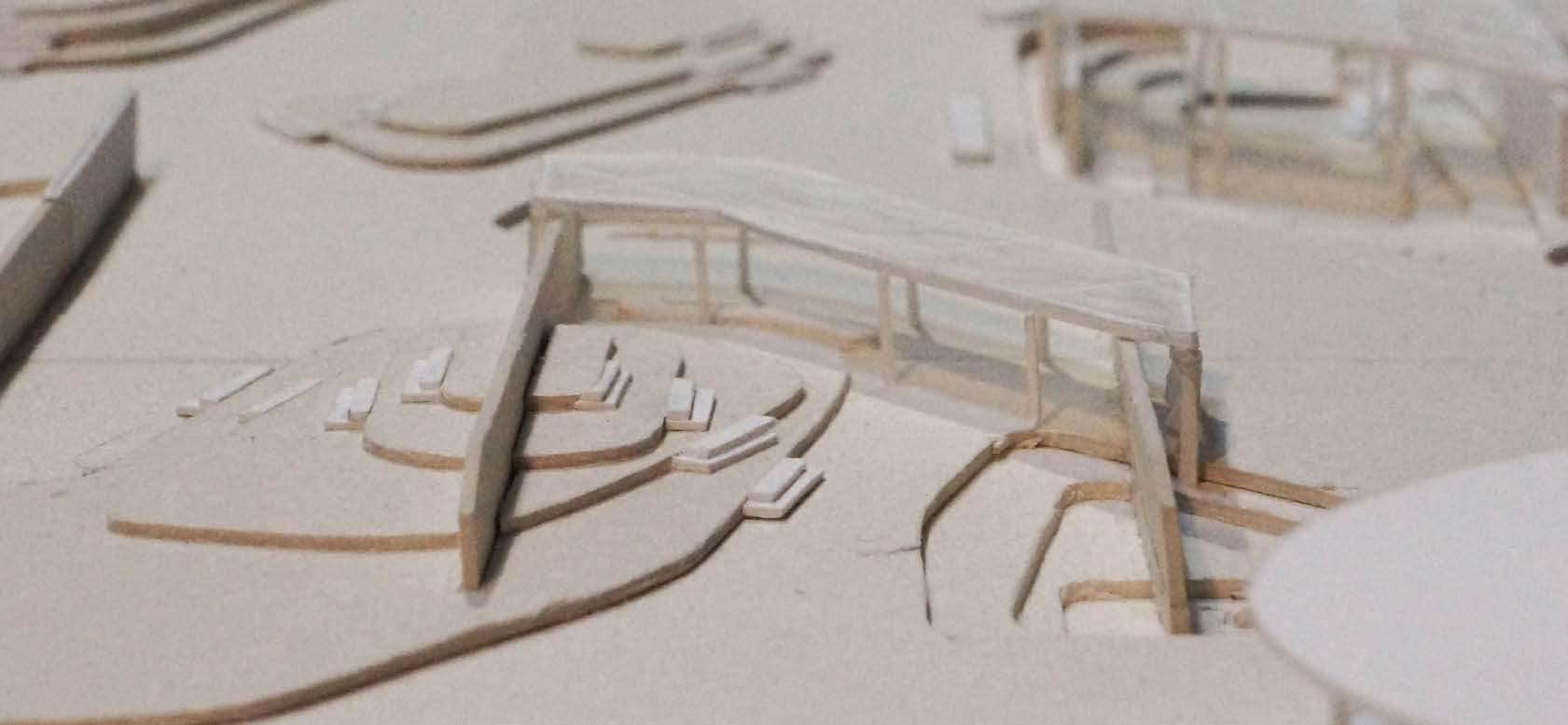
Detail drawing of land retention techniques designed to collect more rainwater on site besides the rainwater collection pools.
Polycarbonate pavilions between two original horizontal silos
Detailed drawing of the the reuse of excavated ground to make new topographical ground with different ways of land retention techniques.
Elevated ground model consisting of undefined gathering spaces and seating areas

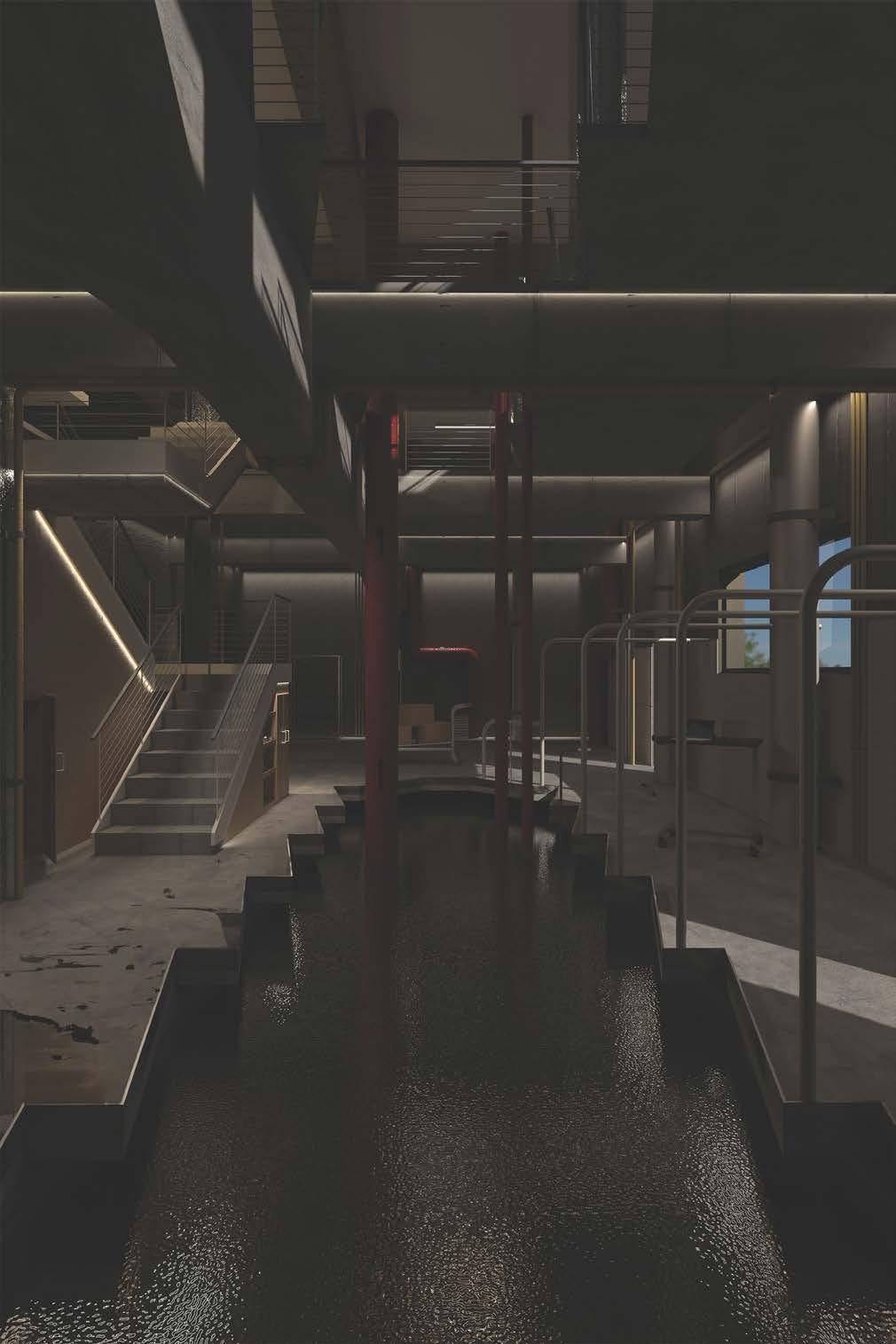
Interior water lab render (left) with all the new structural additions in the same perspective of the original image (bottom)
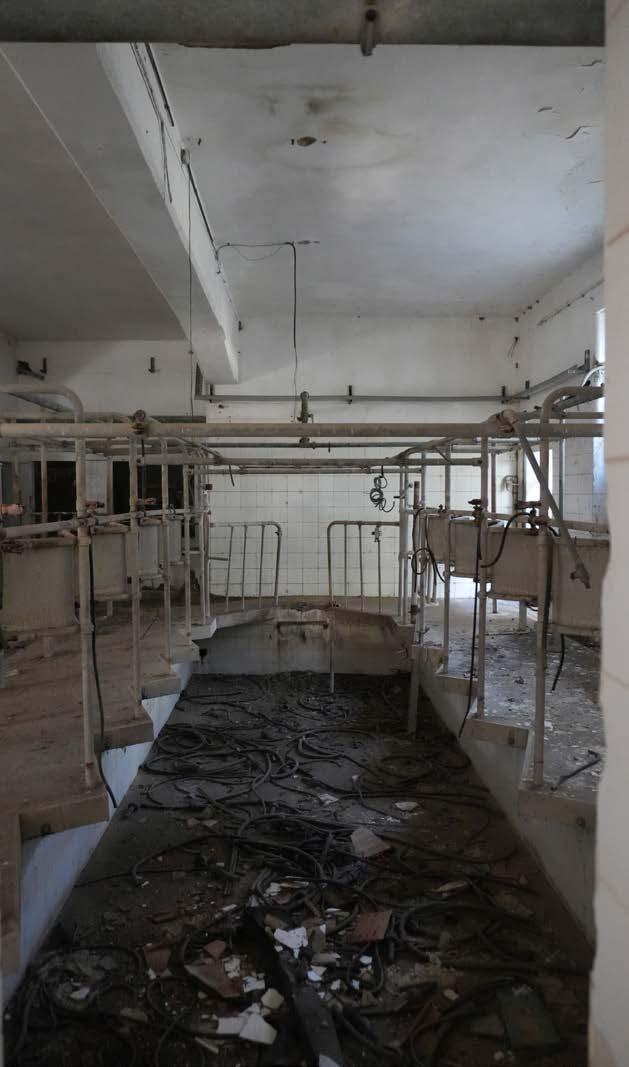
The compare and constrast of the existing structure wiith the addition of the polycarbonate structure and the reinforced steel structure to the existing.
Resident
Artist Exploded Axon
The additional polycarbonate structure of the former worker housing to create an intermeddiate space between the public and private area.
Resident artist housing physical model in context
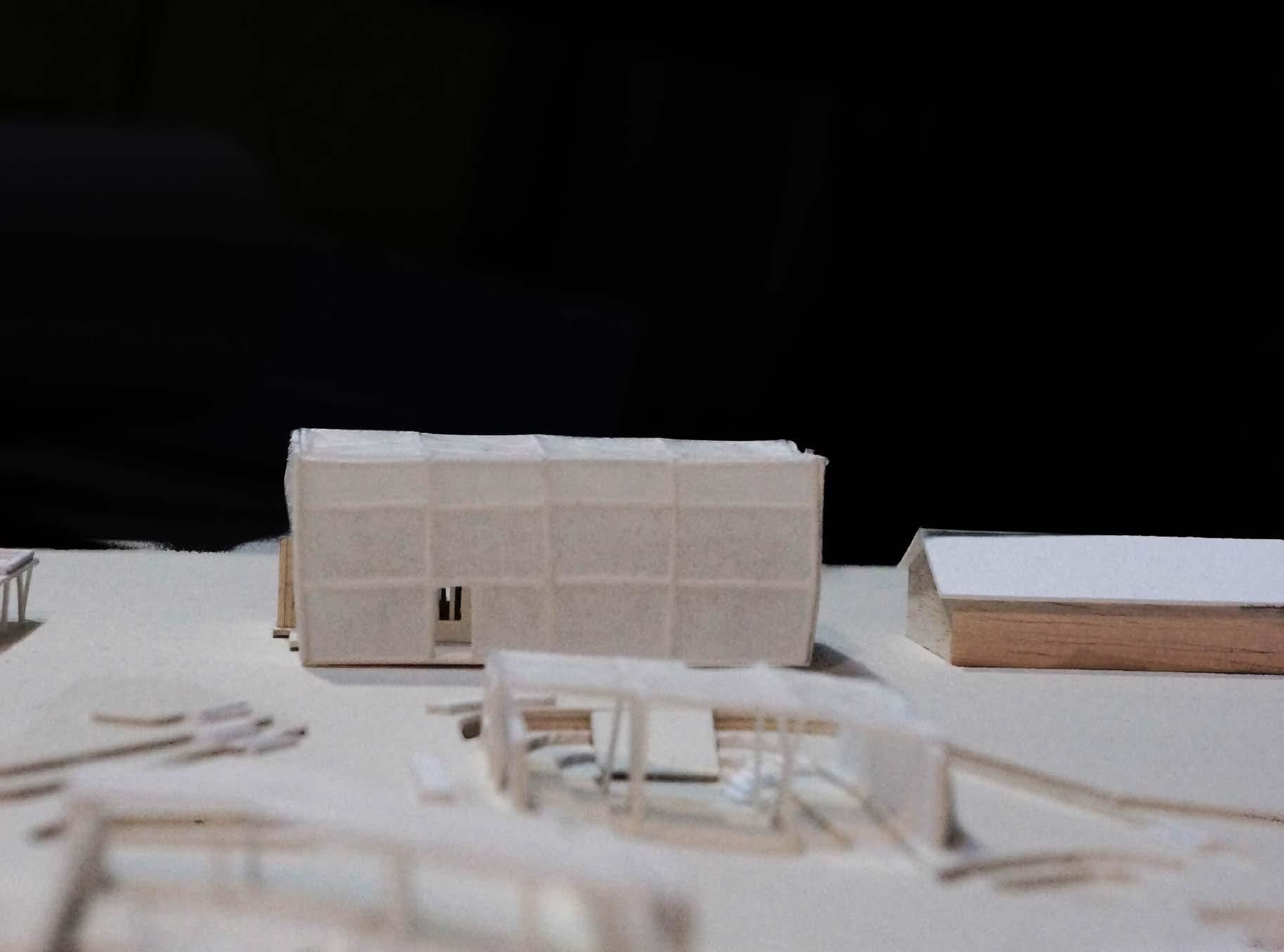
03 FLEXIBLE HORIZON

Smaller scale building with the orginal building’s principles.
ARC 307 Fall 2024
Project Location: Syracuse, NY
Digital survey
Individual Academic Work
The project’s main focus is on flexibility through horizontal expansion based on family transformation at a building level as well as giving the users the most amount of ability to control their living environment from space, to sun, to wind.
Focusing on the orientation of the building and units, there are grouping strips of units where certain shared walls can be demounted and units can be added together with the use of a mass timber structure. At the user’s direct manipulation, there are folding walls that determines the amount of privacy of the space. There is also a flexible facade that changes the amount of sun and wind that can go through the unit.
The units are raised from the ground floor, that allows parking underneath the building and hidden from public view. Since it takes greenery away from the ground floor, there are two accessible green roofs for the residents. There are also interior community spaces at the end of the corridors that is separated by an atrium winter garden to increase thermal insulation

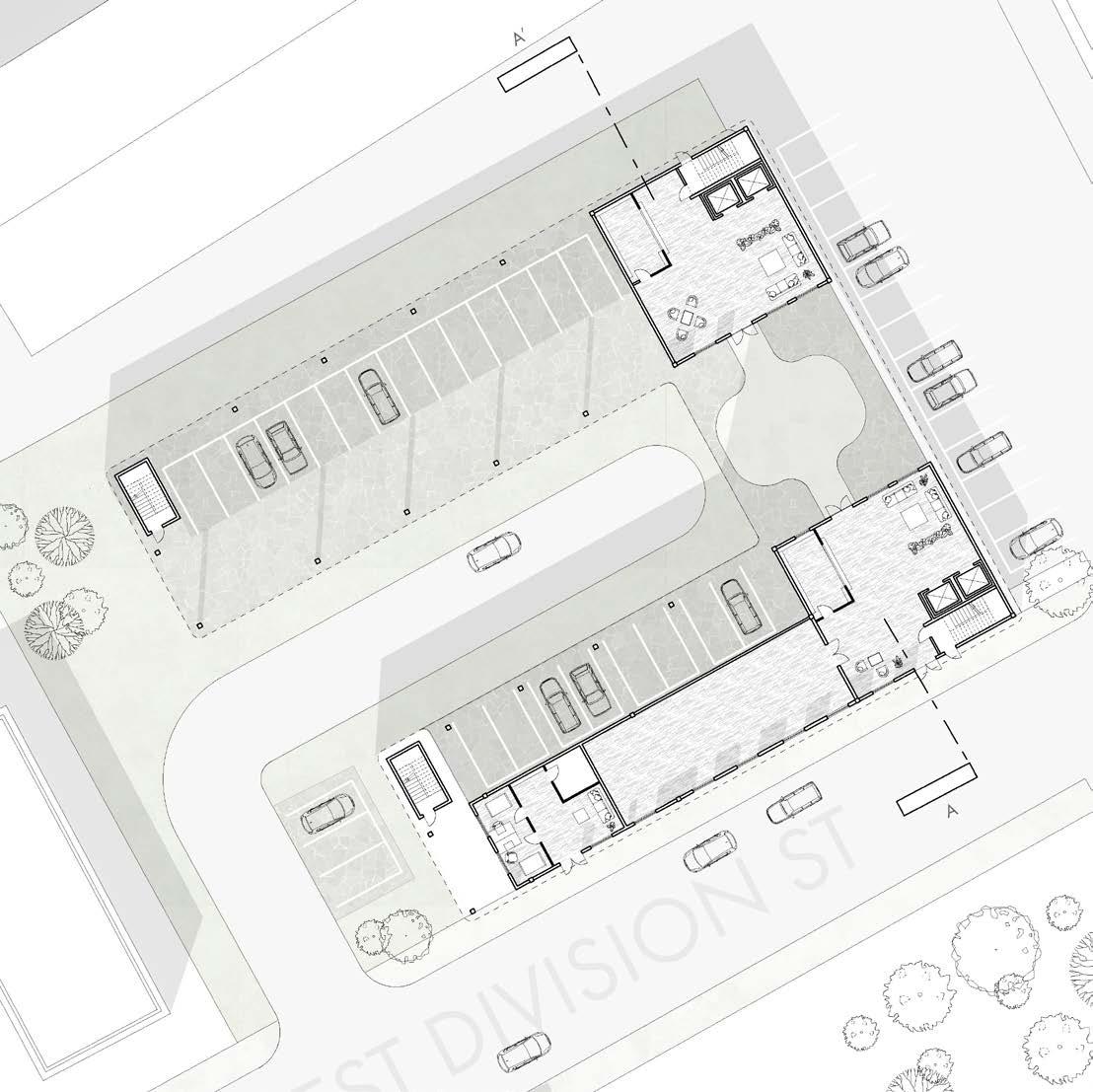


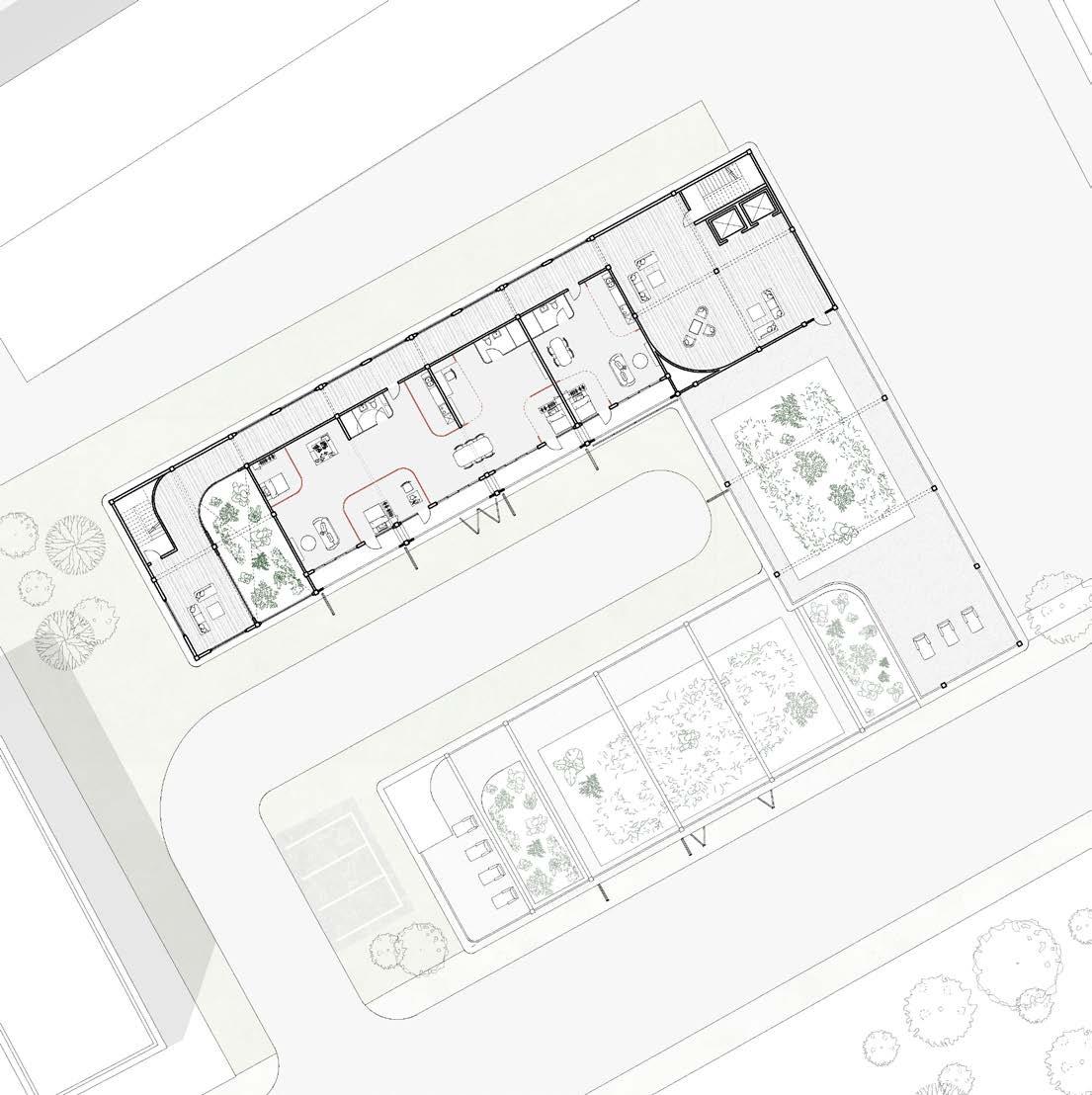
Single Units
Double Space Units
Triple Space Unit
Four Space Unit
Flexible Walls
Demolishable Walls
Building Flexibility - Horizontal Expansion
1 0 2 3 4 5 6 7
04 ROBIN HOUSE

ARC 222
Fall 2023
Project Location: Owasko Lake, NY
Digital survey
Team: Jacob Chong and Kai Olarik
The Robin House is a project that accommodate a single artist’s daily life within a small, unified space in Finger Lakes region. The project aims to have light timber frame system as well as high R-value insulation because of the cold weather in Syracuse, NY.
When you enter the house, the immediate context is the living room/ studio space and the kitchen. There is a wall that subdivides that space for a bedroom as a private area on the left side of the house. On the right side of the house the bathroom and the storage space are located. The space between the roof and the walls hides the utilities allowing for a simple exterior façade. The A-frame of the house allows for better insulation and structural support through the use of the cross-laminated timber walls and the roof beams that are reinforced by metal plates. The frosted glass allows for privacy within the residence as well as the use of thermal insulation.
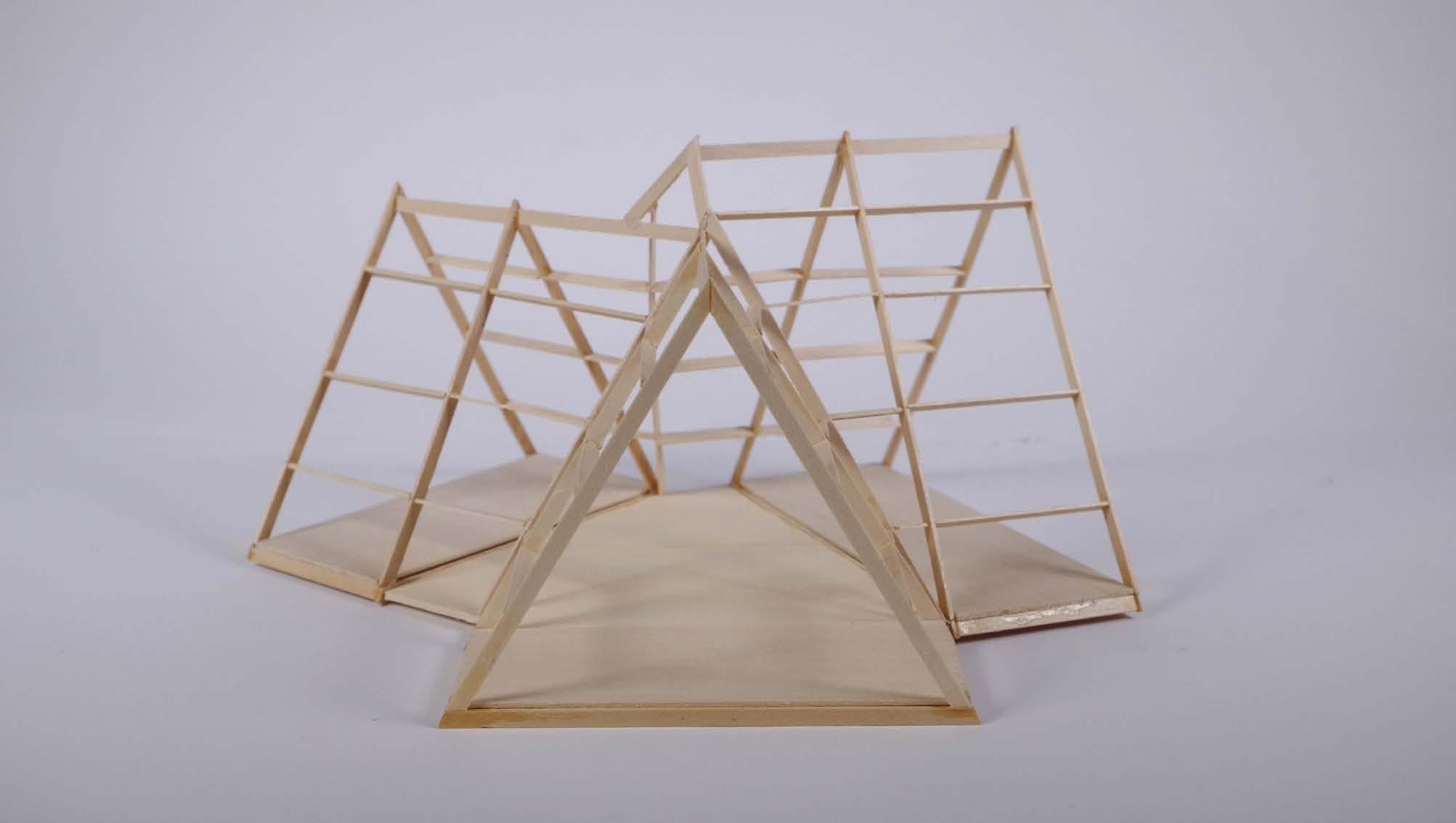

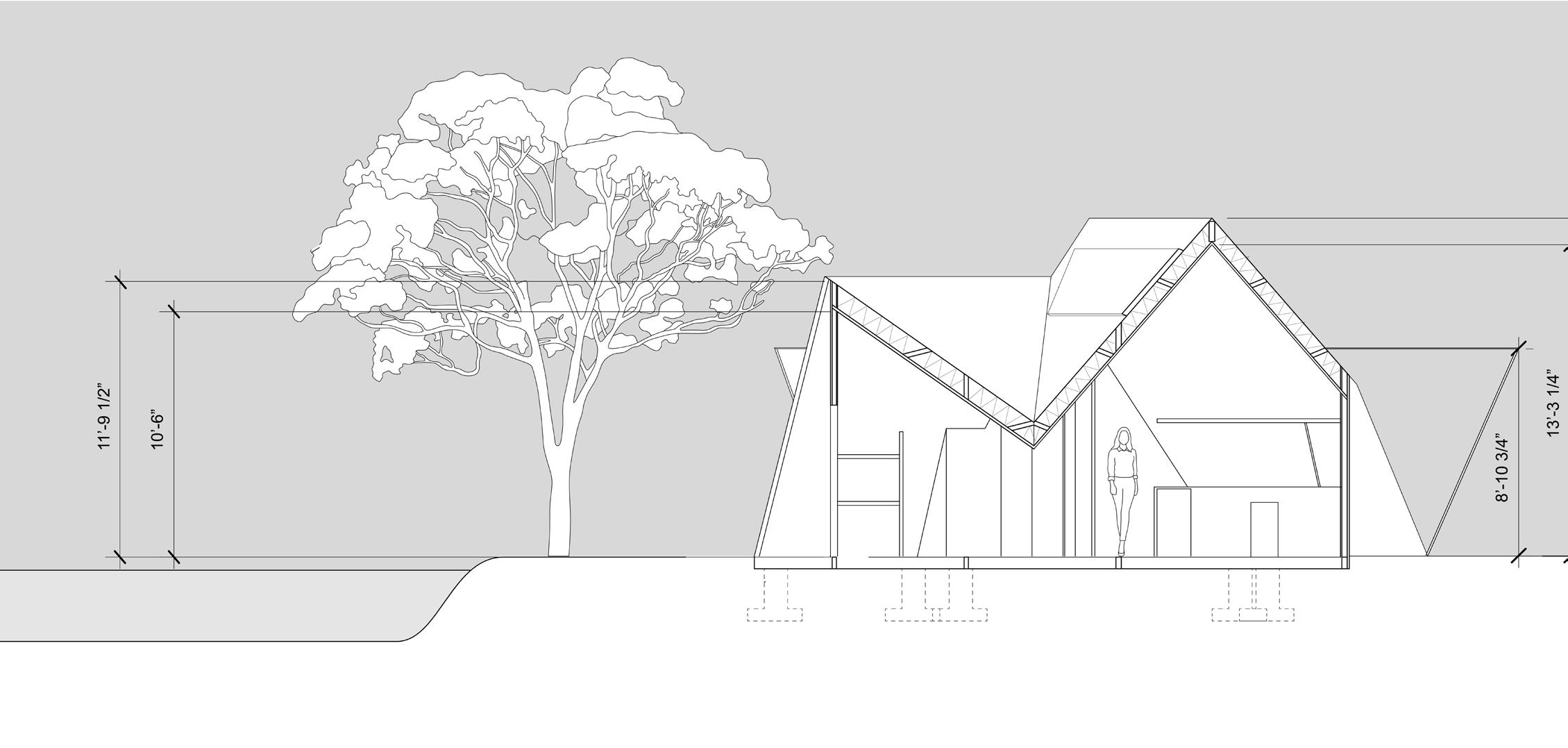
Connection to the wall
Hydraulic Roof Details
Hydraulic Roof Details
Hydraulic lifts are used to lift the walls which optimize the amount of natural light entering the home. During the summer, the walls lift fully for shade and during the winter, closes for better insulation. If the usre wants something in between, they can manually control the height. The hydraulic lift can withstand forces from the wind, rain, and snow. Walls that can open are south facing or towards the Owasko Lake.
Hydraulic lifts are used to lift the walls which optimizes the amount of natural light entering the home depending on the season.
Connection to the walls
Connection to battery
Connection to battery
Connection to wooden frame
Connection to wooden framing
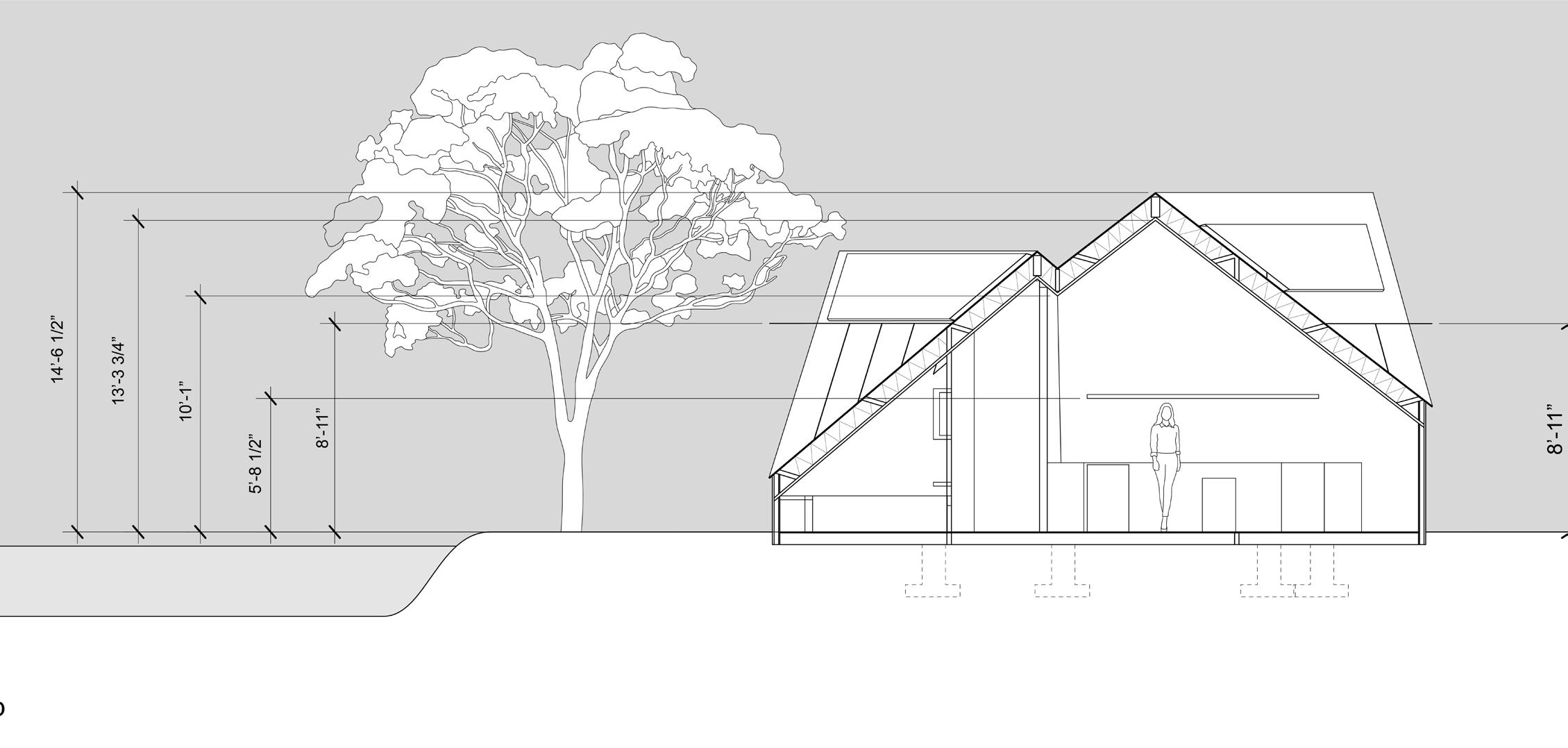
Detail 1
2

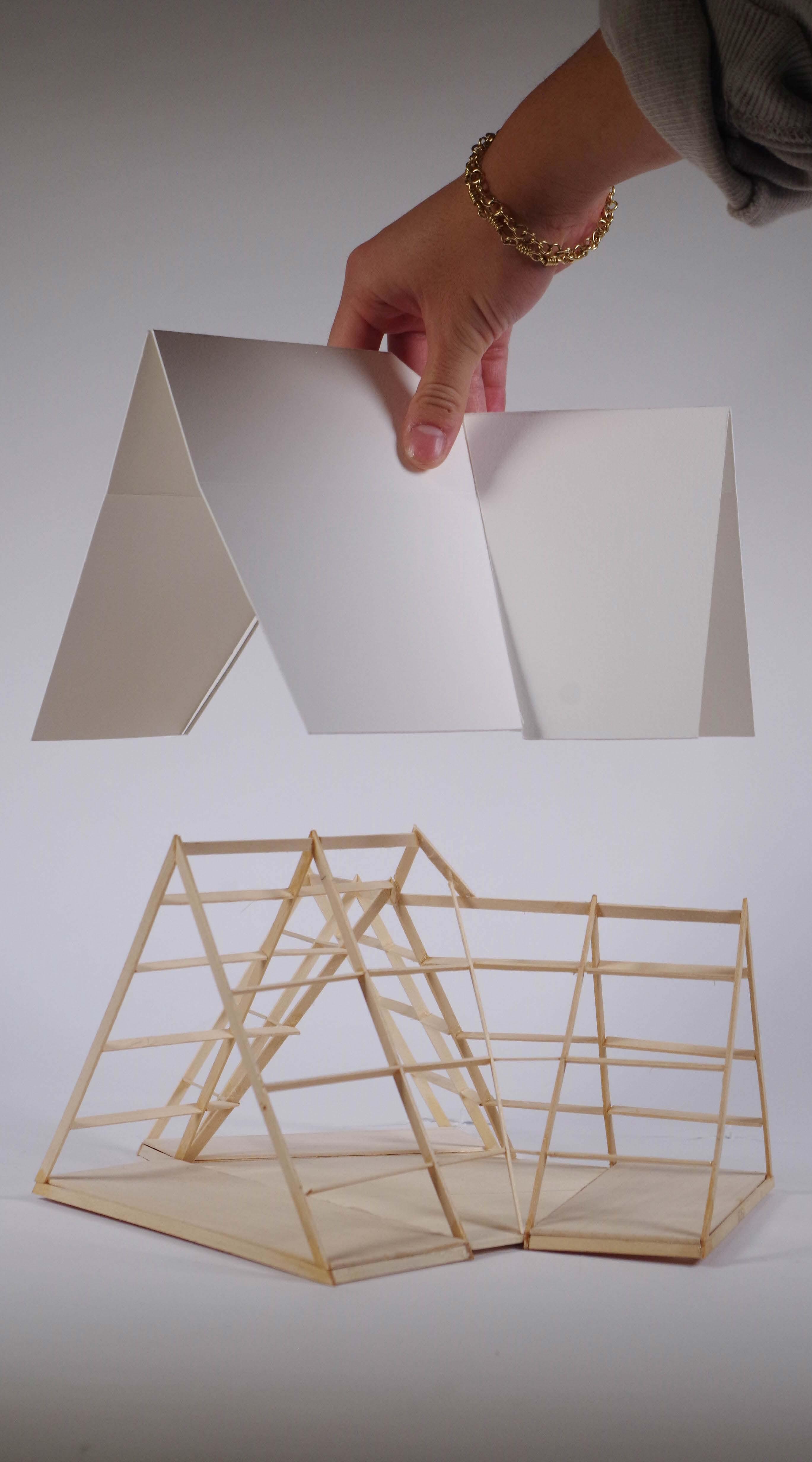
Exploded physical model
Gypsum Board
Gypsum Board
Solar Panels
Hydraulic Wall
Corrugated Metal Sheeting
2 x 6 rafter
2 x 6 stud
Insulation
Built in wooden furniture
wall
Tile Flooring
Wood Flooring
Sub ooring
Insulation
Wood Floor Joist
Wood Header Joist
foundation

ARC 311 Fall 2023
Project Location: Imaginary existing dormatories and multipurpose space
Team: Jacob Chong and Jake Glagola
Our design proposes a timber structure for a multipurpose space and dorms to have a light feeling, but also allow the most amount of light into there spaces. It utilizes heavy cantilevered timber as the main structure for all load-bearing. The columns are angled outward 5 feet with the beams angled upward 5 feet to create a visual effect of a more complex structure. The close spacing of the structure generates a rhythmic language throughout the interior spaces. The multipurpose space features 8.75” x 24” columns with 8.75” x 42” beams. The columns on the top side are taller than the ones on the bottom side. This creates an offset roof where skylight ribbon windows are added for more natural light into the large space. The unique angles of the structure allow for outer walls and windows to correspond to them.
The dorm room and corridor space share the same cantilevers spanning over the nonload-bearing dorm walls. These cantilevers have an 8.75” x 18” column with an 8.75” x 33” beam. The shared cantilever between different programs creates a sense of connectionand continuity. The unique shape, size, and repetition of cantilevers throughout the designcreate a rhythmic pattern and tie the different programmatic spaces together.
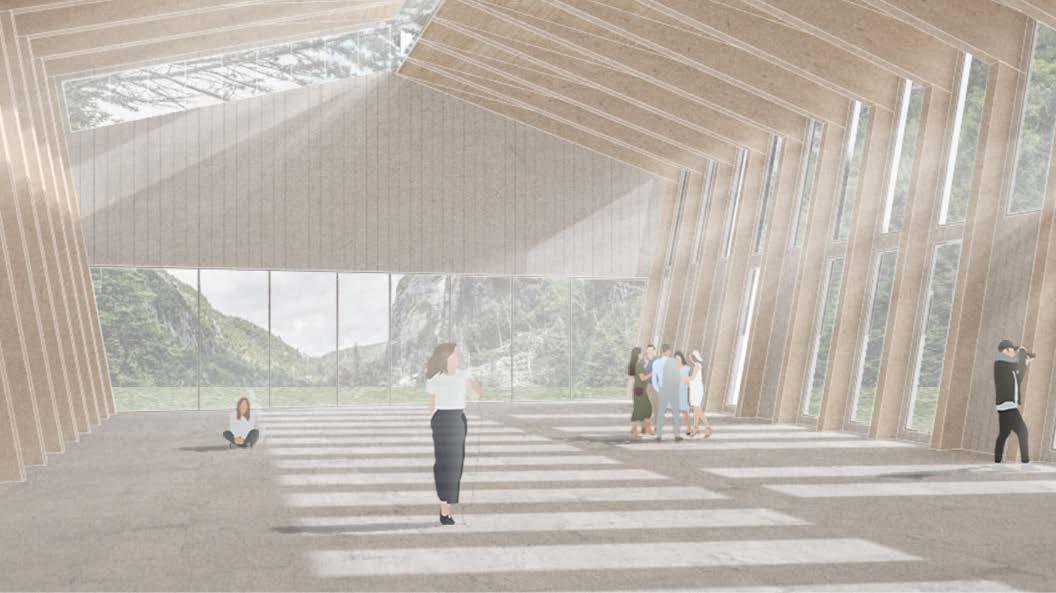

non-bearing partition walls

Interior render
Competition Entry 2024
Project Location: Owasko Lake, NY
Provided Images from the client for references
Partner: Max Walewski
Hybrid, openness, modern, and enjoyable best describe the proposed H.O.M.E project. The project prioritized the reduction of demolishing the built area and designing with a contemporary twist to the existing structure. The proposed project keeps the original walls from the entrance, bedrooms, bathroom, part of the original living room, and entrance, meanwhile expanding on the west and north side and adding a porch area facing the lake with a continous set of sliding doors to extend the outside to the inside.
With the new changes, the living room and kitchen area are now in one single connected space in which it is divided by the existing chimney to divide both the public and private area, and creating a single hallway. On the far end of the hallway, the most private area, is where the primary bedroom is located as well as an office space across from it.
Overall, the proposed project H.O.M.E expresses hybrid, openness, modern, and enjoyability through the architectural elements of an open plan, sliding doors, simplicity, and hopefully enjoyable for a family.


