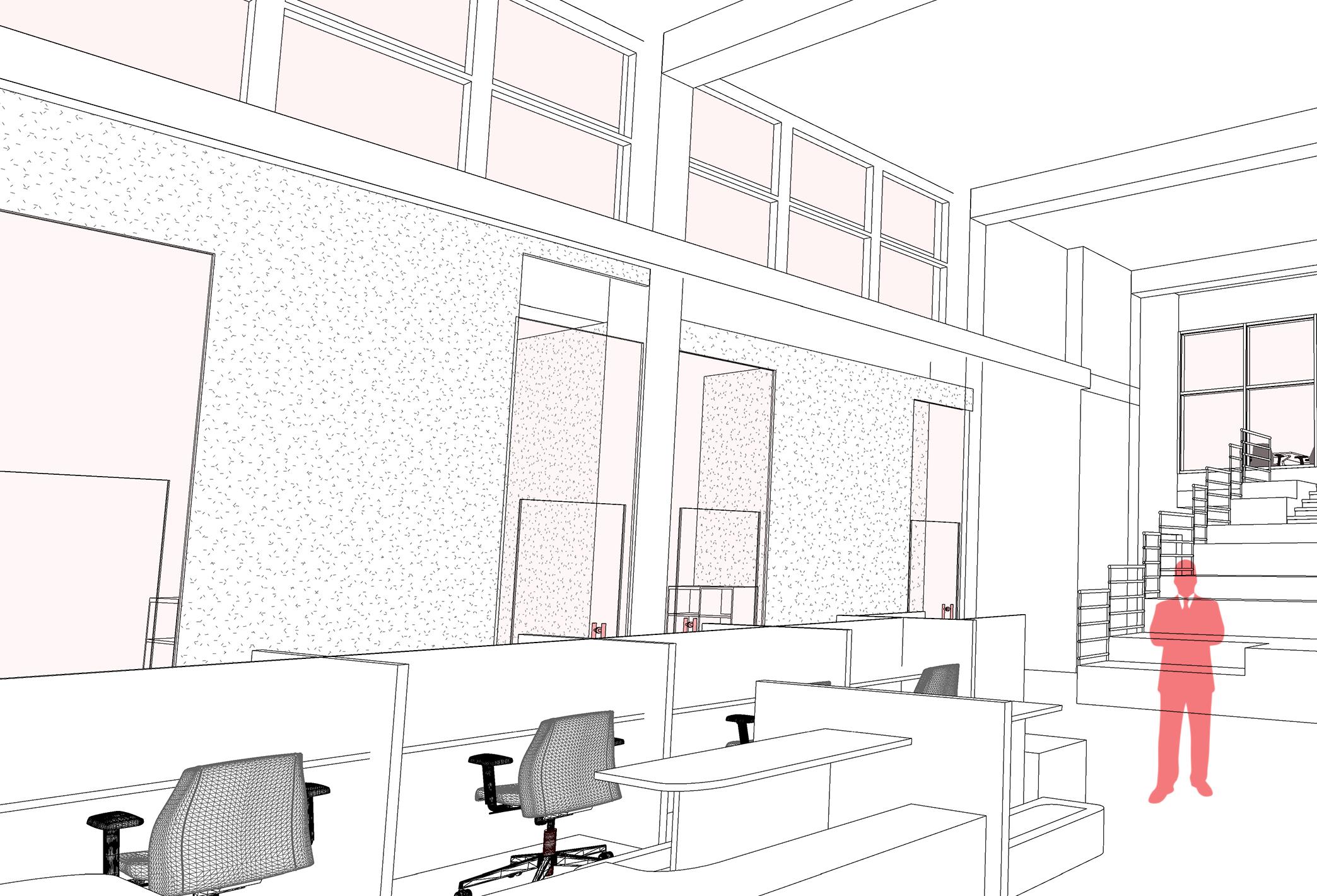Aswan Workspace Design Phase

drawing and any print of it was issued
1 3 4 C A B 2
- لليخ لا مضبيي لخ مييم مالاص يم مسام خيم A A A A A A A A A A A A A A A A A A 29.78 28.68 29.78 0.20 1.60 4.14 4.15 4.00 3.84 2.60 1.20 0.13 1.20 0.13 1.20 0.13 1.20 1.20 0.13 1.20 0.13 1.20 0.13 1.20 0.13 1.20 0.13 1.20 0.13 1.20 0.13 1.21 0.40 1.20 0.40 0.20 4.07 2.57 10.07 2.24 0.20 9.13 0.20 9.33 2.24 11.25 1.79 4.07 0.20 1.60 4.14 4.15 4.00 3.84 0.40 1.20 1.21 1.20 1.20 1.20 1.20 1.20 1.13 2.01 1.13 1.20 6.24 0.13 1.93 1.63 0.30 1.93 D03 D03 D03 D03 D01 D01 0.30 1.63 1.93 1.86 1.93 1.95 1.65 0.30 0.83 1.95 0.30 1.65 1.95 0.97 1.95 1.93 1.63 0.30 0.83 2.05 0.30 1.63 1.93 1.93 1.93 1.63 0.30 0.12 0.85 1.93 0.30 1.68 1.98 0.97 0.10 1.79 0.60 0.60 1.18 2.38 2.32 0.59 1.79 2.38 W01 W02 W01 W01 W01 W01 W01 W01 W01 W01 W01 W01 W01 W01 W01 W01 W01 W01 W01 0.04 2.94 0.80 0.12 0.06 2.78 0.80 0.12 0.05 0.59 1.78 2.37 0.59 1.78 2.37 0.59 1.78 2.37 0.10 0.12 0.12 0.12 0.12 0.12 1.86 0.12 0.12 0.12 1.22 1.32 1.30 1.32 1.30 1.32 1.30 1.32 0.02 0.02 10.45 1.20 1.30 0.12 0.12 0.30 27.05 0.30 8.46 3.70 3.71 0.64 1.78 0.64 1.78 2.42 0.76 2.30 0.18 03 Open Hall Meeting Room Meeting Room Lockers 05 Indv. Room 9.63 1.24 1.24 1.24 1.24 1.24 1.69 9.63 1.74 27.05 1.64 1.02 0.31 0.62 0.31 0.20 1.24 1.71 9.63 1.02 1.56 0.84 3.64 1.22 1.24 1.24 1.24 1.24 0.82 1.24 1.24 1.24 0.82 2.64 1.00 0.82 1.24 1.24 1.24 0.82 1.24 1.24 1.24 3.64 0.82 D03 D03 D03 D03 0.59 1.19 1.20 1.18 2.38 0.60 0.59 1.19 1.20 1.18 2.38 0.60 0.59 1.19 1.20 1.18 2.38 0.60 0.59 1.19 1.20 1.18 2.38 0.60 0.59 1.19 0.60 1.20 1.18 2.38 0.59 1.19 0.60 1.20 1.18 2.38 0.59 1.19 0.60 1.20 1.18 2.38 0.59 1.19 0.60 1.20 1.18 2.38 05 05 Indv. Room Indv. Room 05 Indv. Room 05 Indv. Room Indv. Room 1.98 2.28 0.62 0.80 1.95 2.86 1.62 1.20 1.20 0.80 Comfort Room
-This
Part Description: Additional Notes:
issued only for declaration of approval ONLY.
-لا ييم اخ مقمسخ مم خ ل مي. - مخ قايمب اد خ ل مخو ا خيمب لل مل قخيم ضم بميم لخت. - ملد بب لاا سخ جاس ام بتل مخ قايم ل ل. - لمي ملخمضم قم اخل خسا لي تامم ل يم داريي ملخمضم قم خ ل مخ قايم ل ل امج دار - ا لض خلخص لض قم ويخ لل لا ييمب لض ت خيم مخ قايم مخلخص يم لخت. - داريم خمخ م يما ا لض خلخص لض قم سيم لا ييم ل ل مقا لخت لضم م بتل ليتمي اضصم ل يم. - يخ ل ا لض خلخص لض قم اخ لبم و ا م ا ضب مل بخ م لا ييم ل ل مقا لضم م لب ا خقخ الر. - س سايم لخت لل اميم للا امسيم لس ساب ا لض خلخص لض قم لا ال امايم بخيم س سا وي لا مخب لل ااخيم. -This Drawing and all prints of it are the property of "DUNE Design Studio". -Prints are to be returned to "DUNE Design Studio" upon completion of use for which they were issued. -Reproductions of these drawings without the written consent of "DUNE Design Studio" is not permitted and "DUNE Design Studio" retains all common law, statutory and other reserved rights, including the copyright thereto. E D Part Number: Scale Units Date Size Meters 4/14/2024 Part Name: Key Plan Drawn By: Revised By: ممي ملخمضم قم خسا خ ل ملاخ لمقا لم مخ قايم ل ل س خيم لا ملب يخ يي قلي لاا يم. 1:50 A2 N Floor Plans AR 01 A A A A A A A A A A A A 28.68 3.84 5.74 2.06 0.20 2.10 6.10 1.12 0.20 4.07 2.57 10.07 2.24 9.33 0.20 23.73 4.95 3.84 5.74 2.06 0.20 8.20 W02 1.12 0.28 0.10 0.12 0.18 1.39 0.29 1.20 0.29 0.52 2.30 A01 A03 A04 0.12 0.12 9.58 0.52 1.78 2.30 0.18 11 13 14 5.30 0.18 3.10 0.52 1.57 0.90 0.12 0.12 0.90 2.48 3.50 7.40 4.77 0.20 1.40 0.20 18.03 1.42 0.76 1.00 10.20 0.90 0.36 0.90 2.48 Lockers Room Coffee Corner 09 Toilet Exit Toilet Lecture Room Cafeteria Lecture Room D04 2.40 0.90 0.37 0.90 0.11 3.50 1.49 1.20 0.29 0.52 2.75 1.14 2.75 1.14 D03 D04 1.32 0.40 0.77 3.56 1.88 9.63 7.57








Perspective Shot 1 Perspective Shot 2




3 Perspective Shot 4
Perspective Shot




Shot 5 Perspective Shot 6
Perspective


