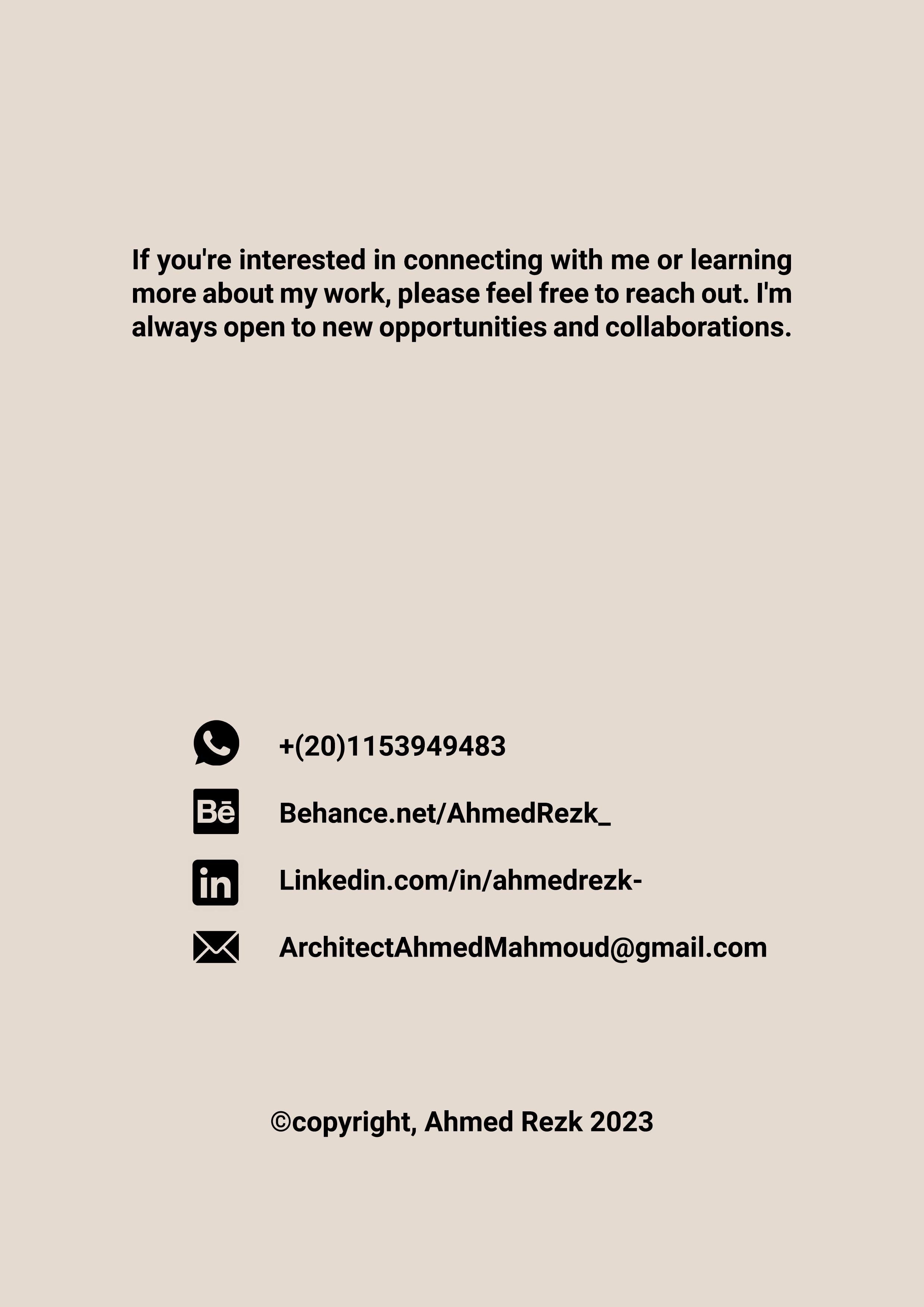
I’m an architect with 2 years of experience. Graduated in 2021 from Kafrelsheikh University, I have been working as a design architect at CDC-Abdelhalim. I’ve had the opportunity to work on a variety of exciting projects and collaborate with a talented team of architects and designers.
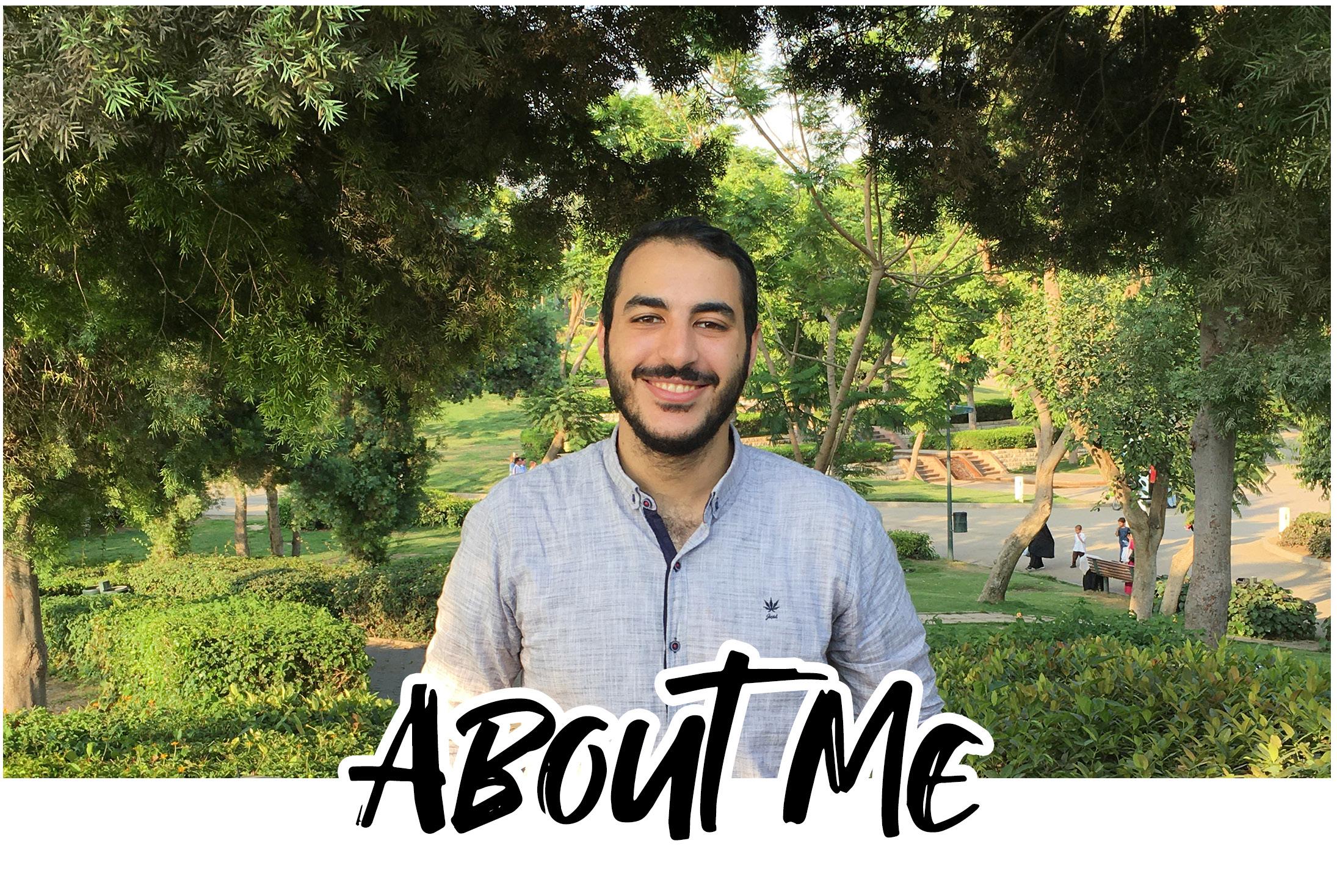
One of the highlights of my career so far has been participating in several architectural competitions, such as the Unesco Carthage Museum, Diryiah Museums, and Al-Fawzan Mosques. These experiences have allowed me to push the boundaries of my creativity and hone my skills as a designer.
My design process typically involves extensive research into the project’s context and requirements, followed by the development of a design concept and the generation of forms through design processes. I’m passionate about creating spaces that are not only beautiful but also functional, sustainable, and responsive to their surroundings.
Ahmed Rezk 2
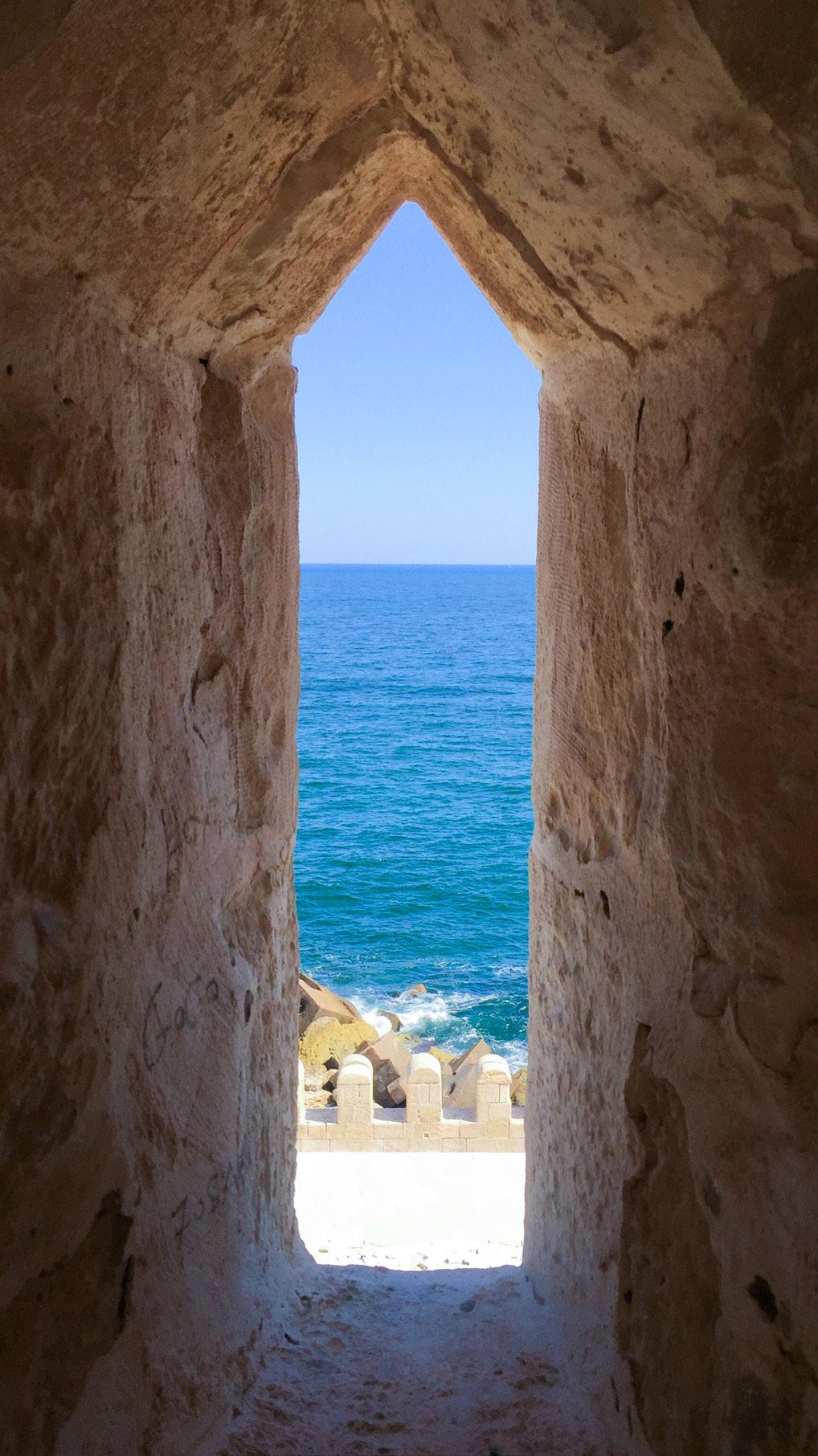

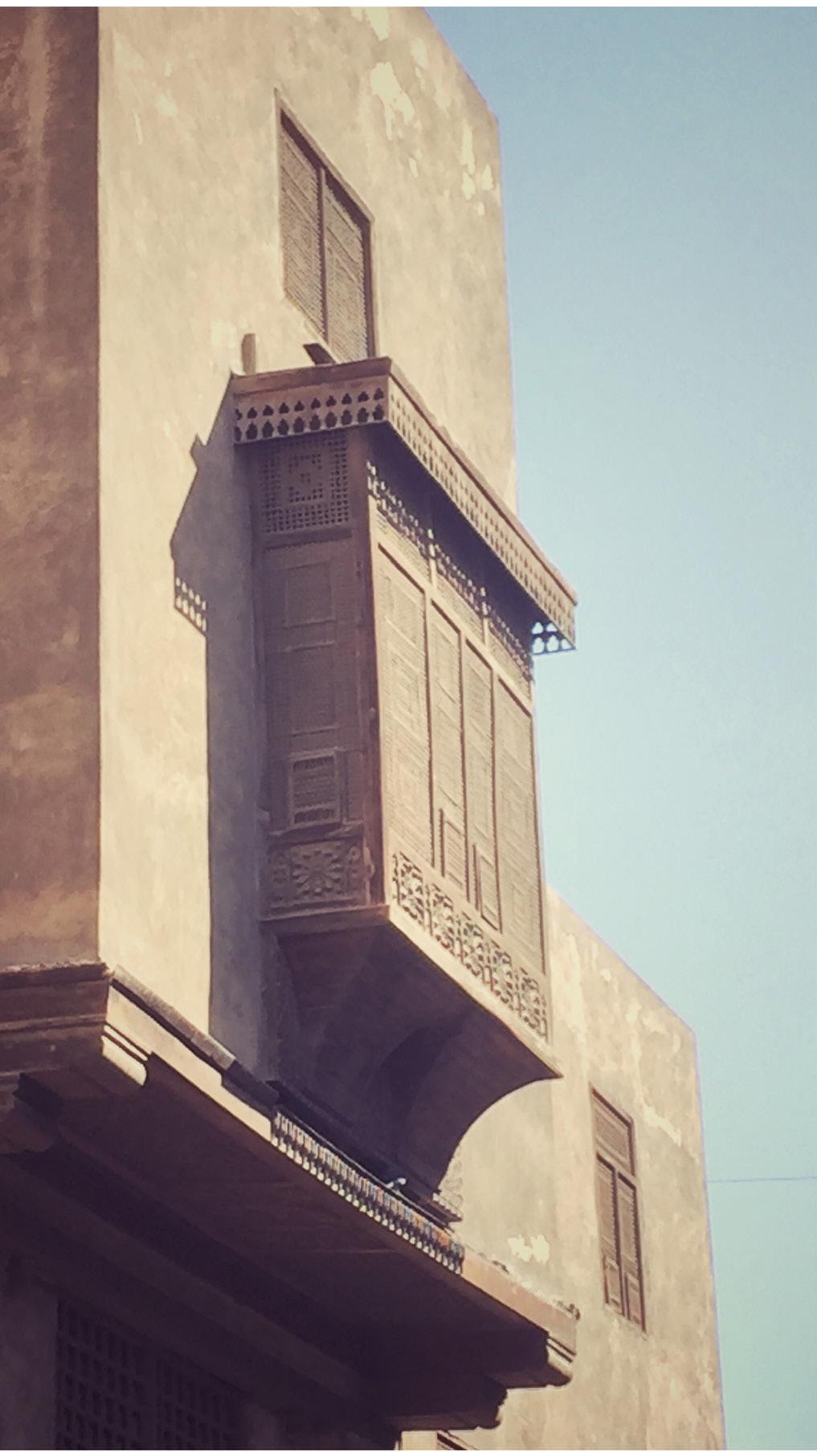
3 Selected Projects
Oriental Home
Zaied City - Egypt
I’ve had the opportunity to work with an client who possesses a deep passion for Islamic architecture and serves as a professor of oriental studies who wanted to build his dream house. Collaborating with him has been incredibly rewarding and has given me the chance to create unique and personalized spaces that truly reflect his vision.
Ahmed Rezk 4
01
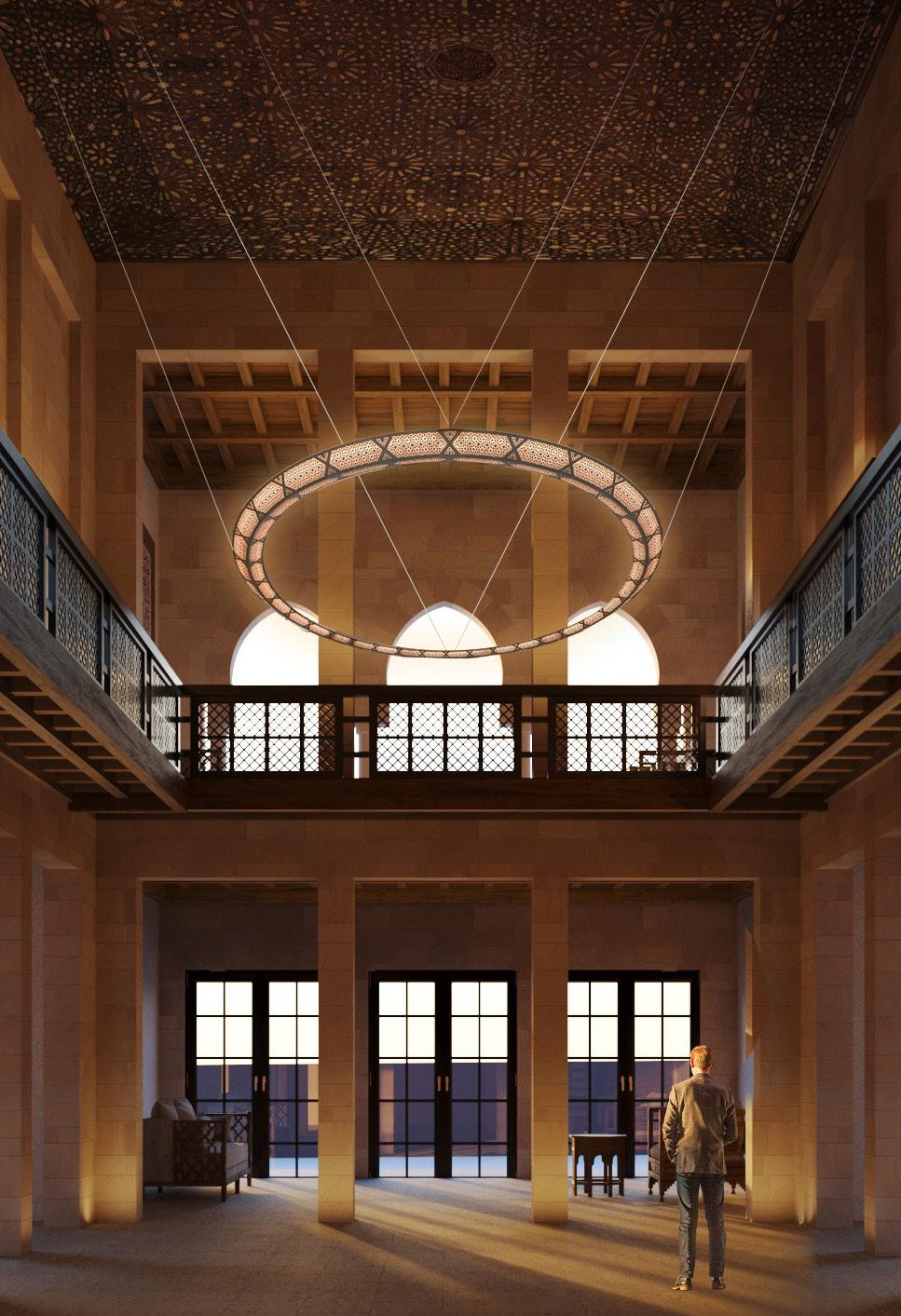
5 Selected Projects
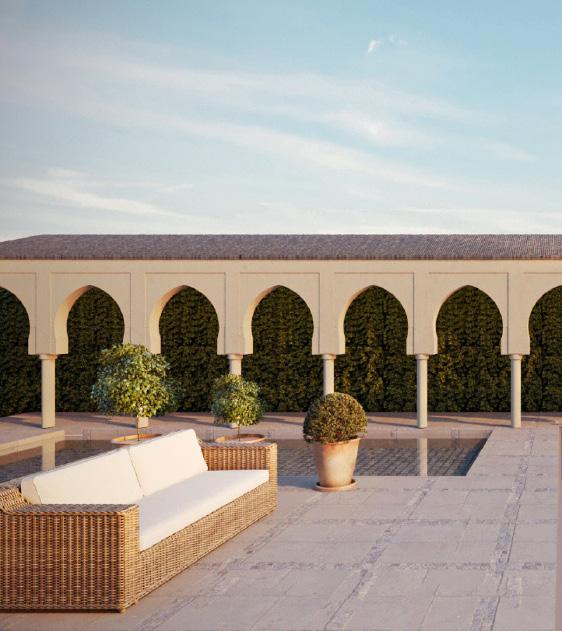
Ahmed Rezk 6

7 Selected Projects
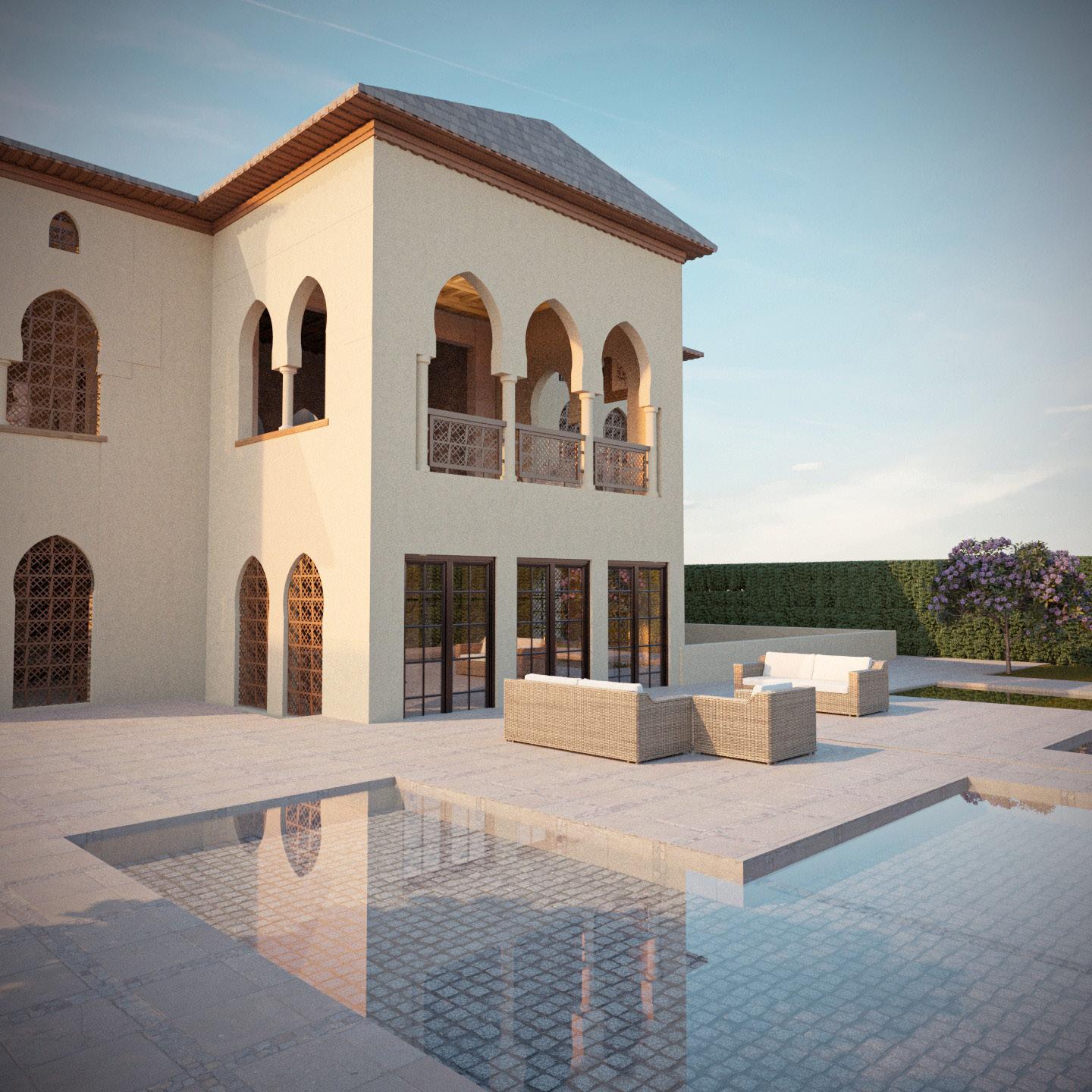
Ahmed Rezk 8
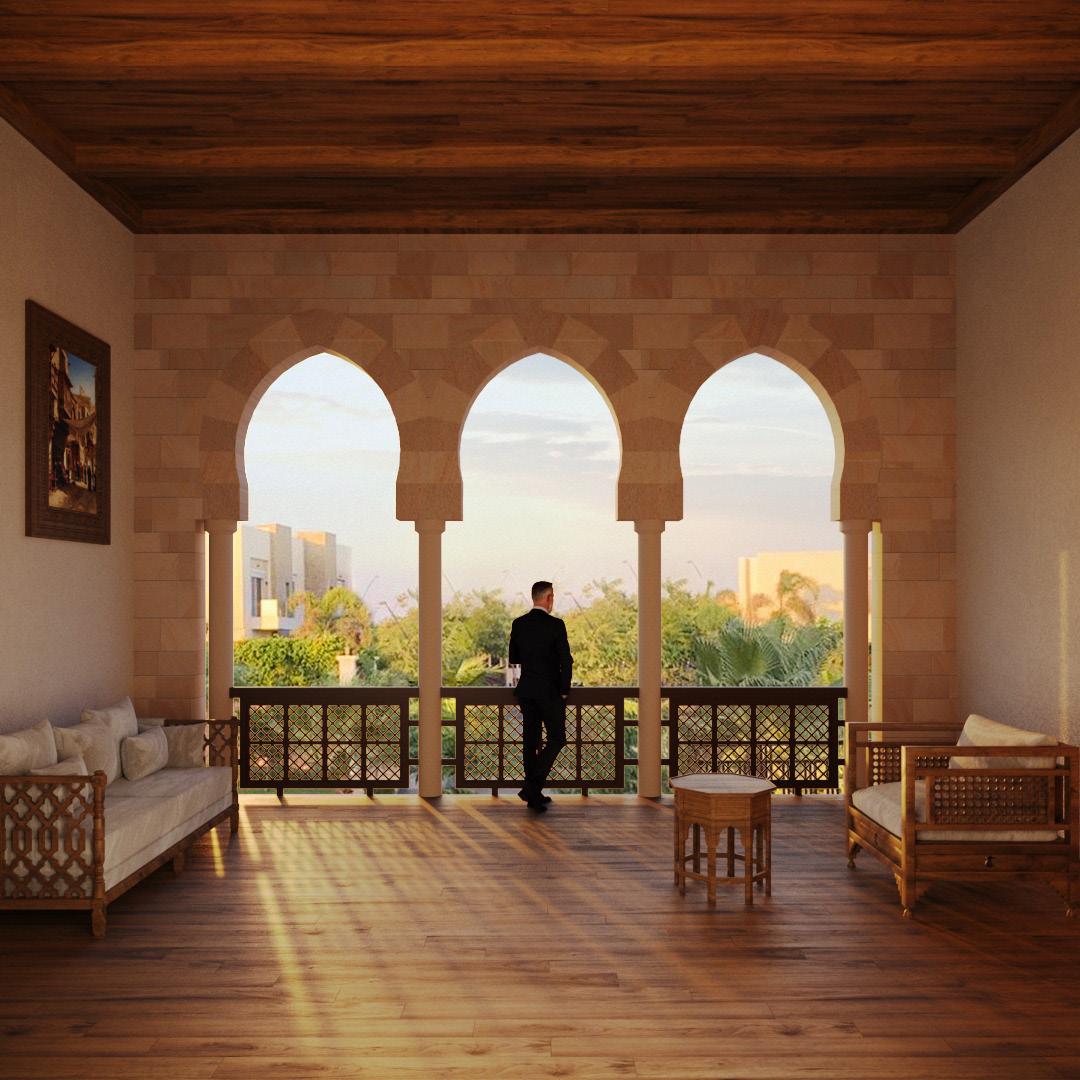
9 Selected Projects
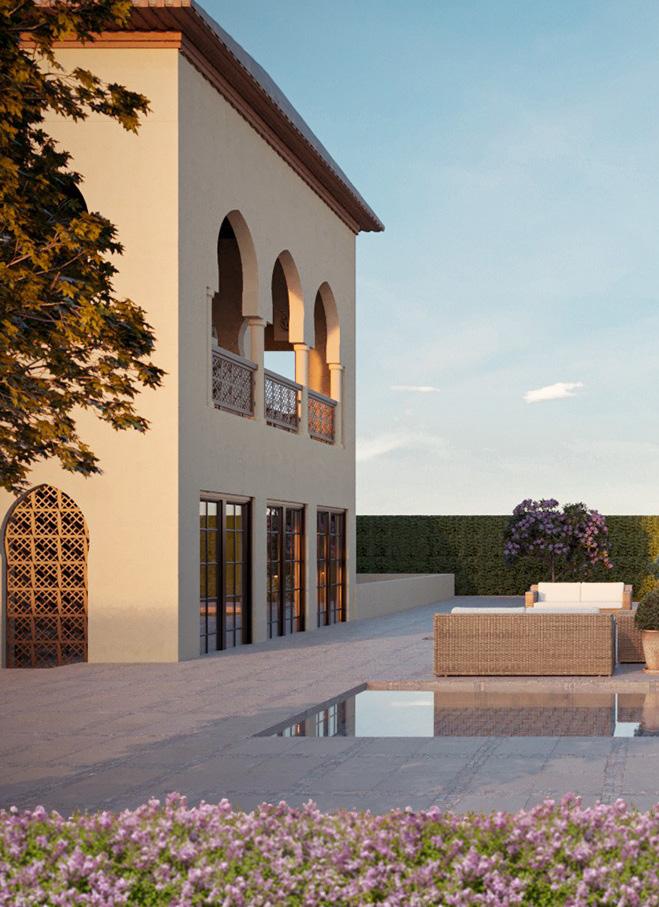
Ahmed Rezk 10
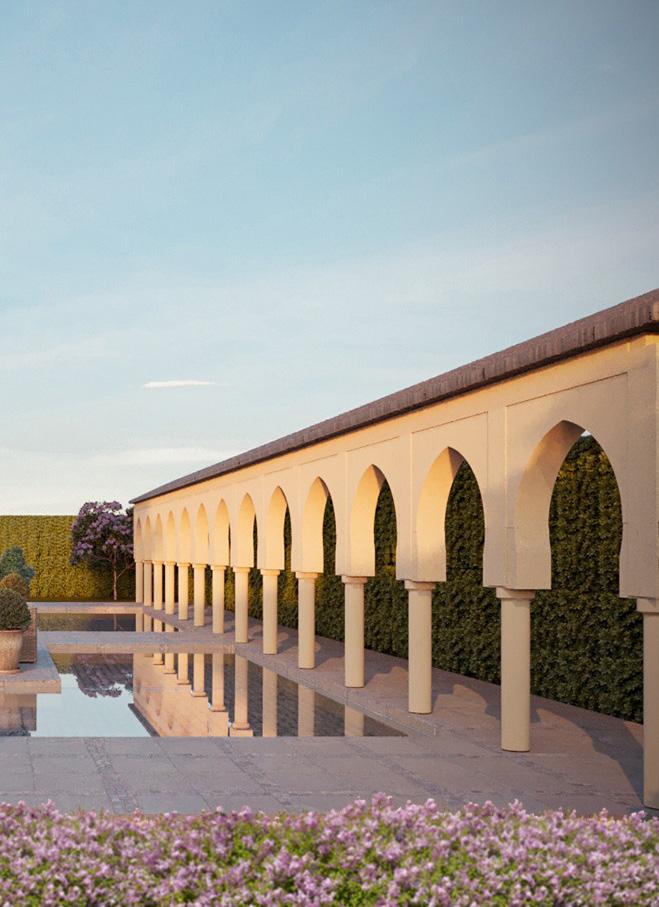
11 Selected Projects

Ahmed Rezk 12

13 Selected Projects
Royal Shahin Falconry Museum
Ad’Deriyah-Saudi Arabia
The Falconry Royal Shaheen Museum is located within the master plan of the Diriyah Gate, the location near Al Turaif, the UNESCO World Heritage Site. The museum documents the sport of falconry, which recently joined the intangible world heritage. The museum consists of exhibition halls, galleries, classrooms for education, and special spaces for sports professionals, In addition to a unique space that represents the molting experience and a central plaza for demonstration.The museum tries to find a relationship between two important elements for the Saudi citizen, the tangible heritage represented in Diriyah, which is the first capital of the Saudi state, and falconry, the sport of the ancients, which represents the intangible heritage The building is an extension of the old Diriyah fabric with its narrow streets and connecting squares.The building represents the Najdi architecture, which is closed from outside and open from inside.
Ahmed Rezk 14
02
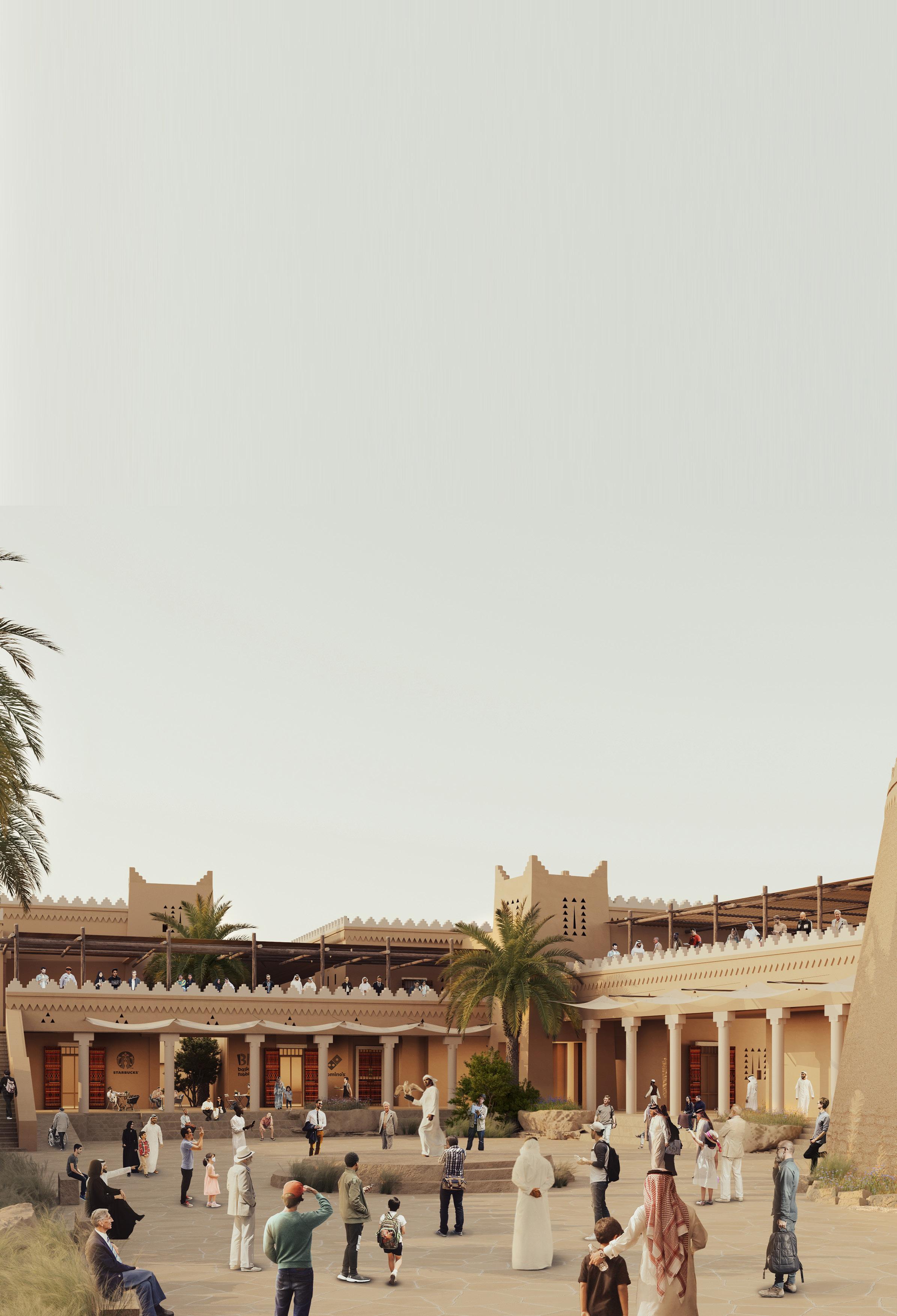
15 Selected Projects
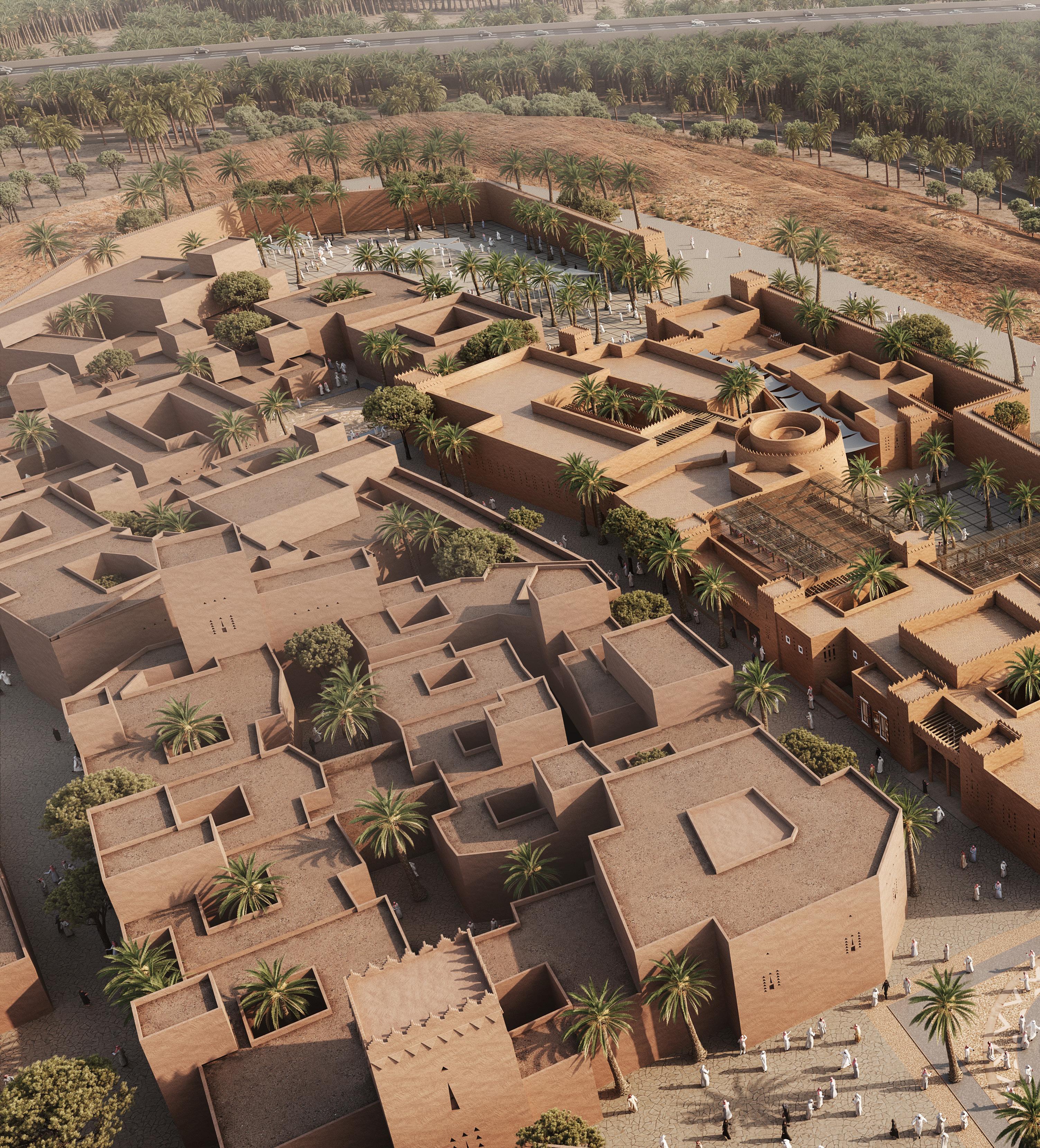
16
Ahmed Rezk
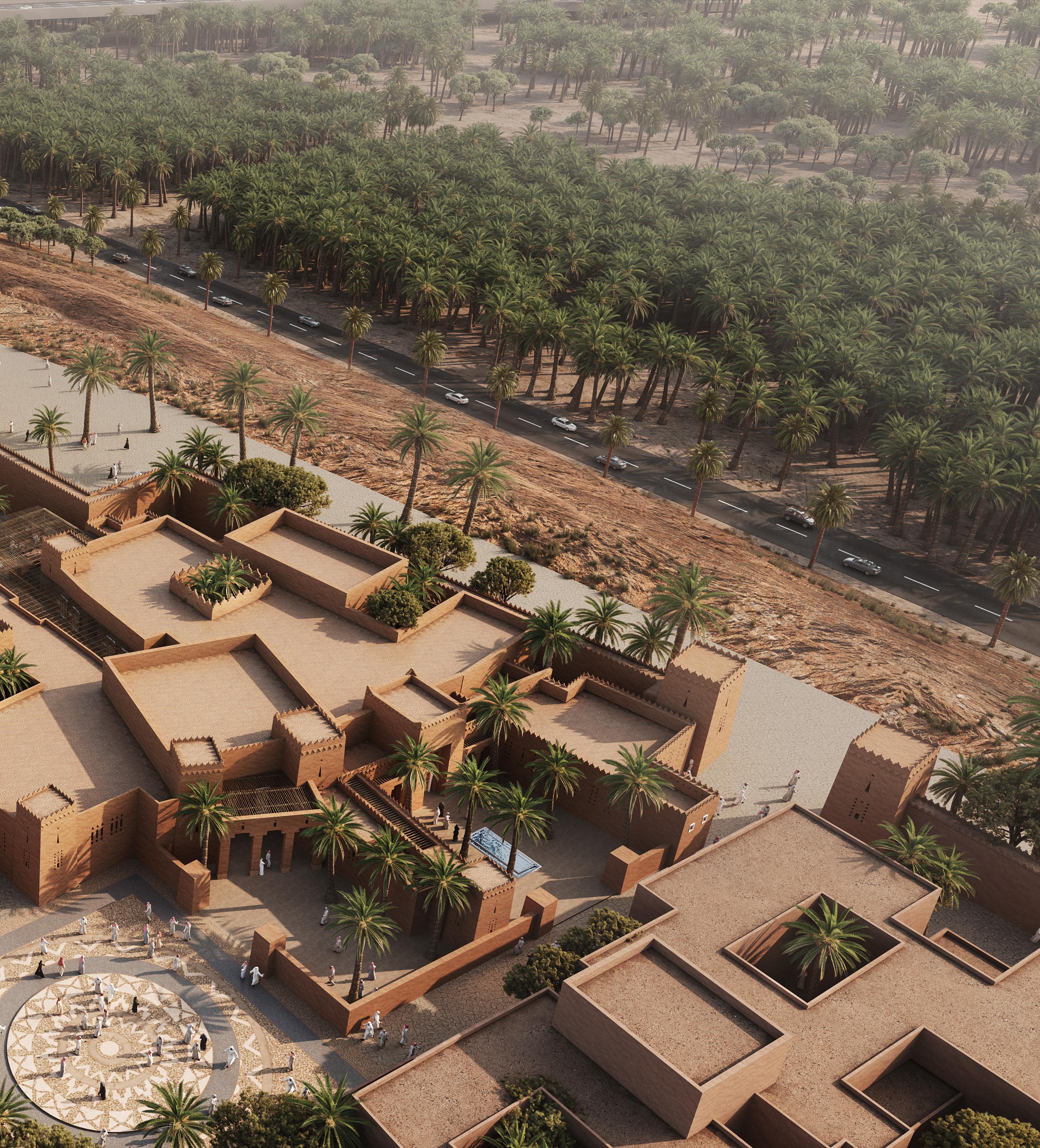
17 Selected Projects
The Falconry Museum is a testament to the intricate relationship between the falcon and its falconer. Drawing inspiration from the geometric play between the falcon and its master, where the falconer is anchored in the middle while the falcon swirls around with a fluid movement to reach its master. This relation was further expressed in the architecture of the circular fortresses of Al Dirriyah and the timeless Najdi towers. These architectural references served as a foundation for the museum’s design, creating an architectural space that embodies the geometrical order between falconer and falcon and connecting Saudi Arabia’s rich heritage altogether. Through this unique and inspired building, visitors can experience the beauty and intricacy of the relationship between falcon and falconer, as well as the rich cultural history of Saudi Arabia.
Ahmed Rezk 18
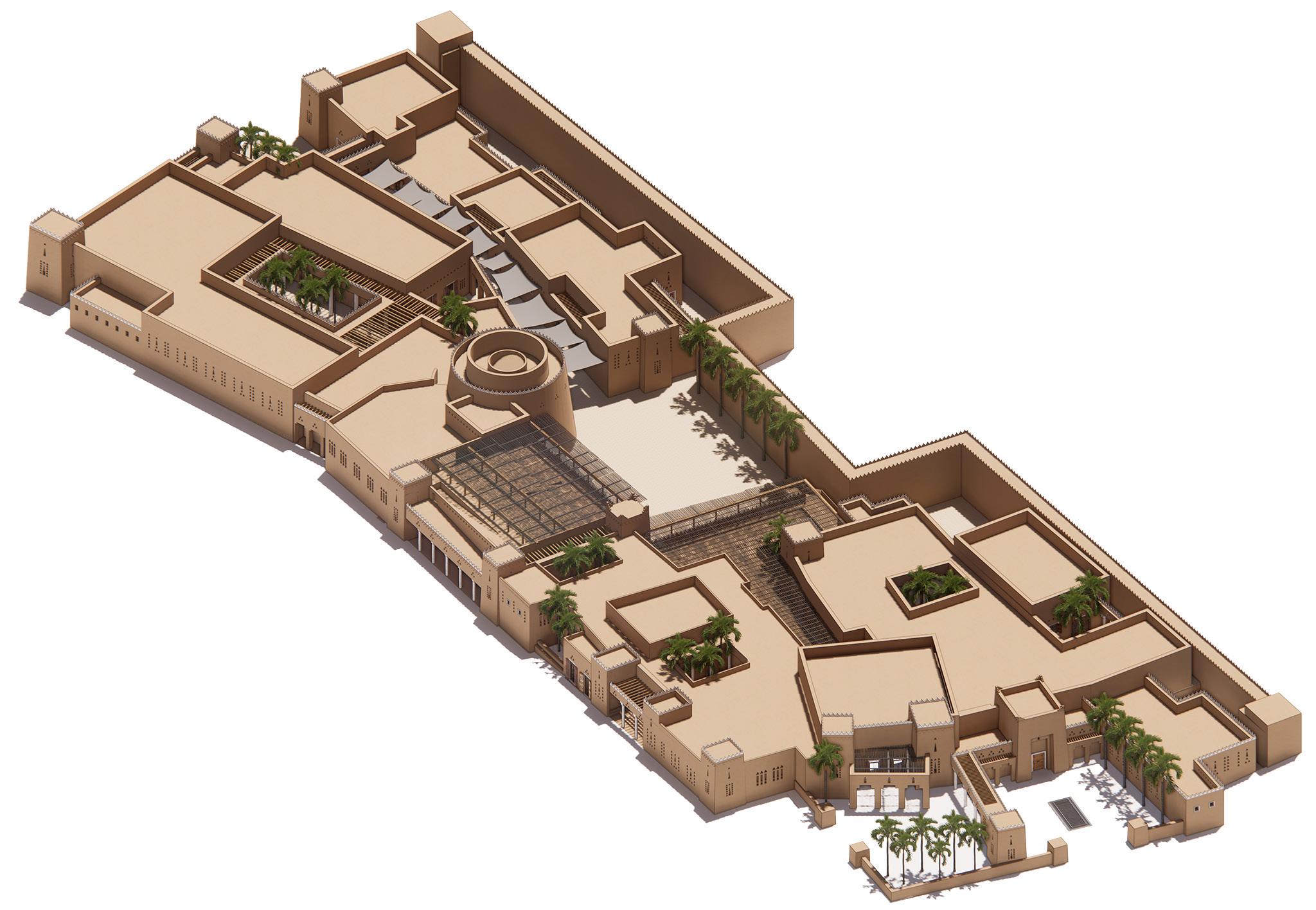
19 Selected Projects
The Molting Experience is the pinnacle of the building journey, a masterpiece nestled in the heart of the Museum connected to the grand plaza. Drawing inspiration from the fortified towers that once guarded the wall of the old city, the architectural expression of this gallery perfectly captures the essence of the city’s rich heritage. The towers, which linked the five ancient villages and announced the birth of Diriyah, the first capital of Saudi Arabia, are beautifully reimagined in this space, creating a sense of timelessness and wonder that transports visitors to a bygone era.
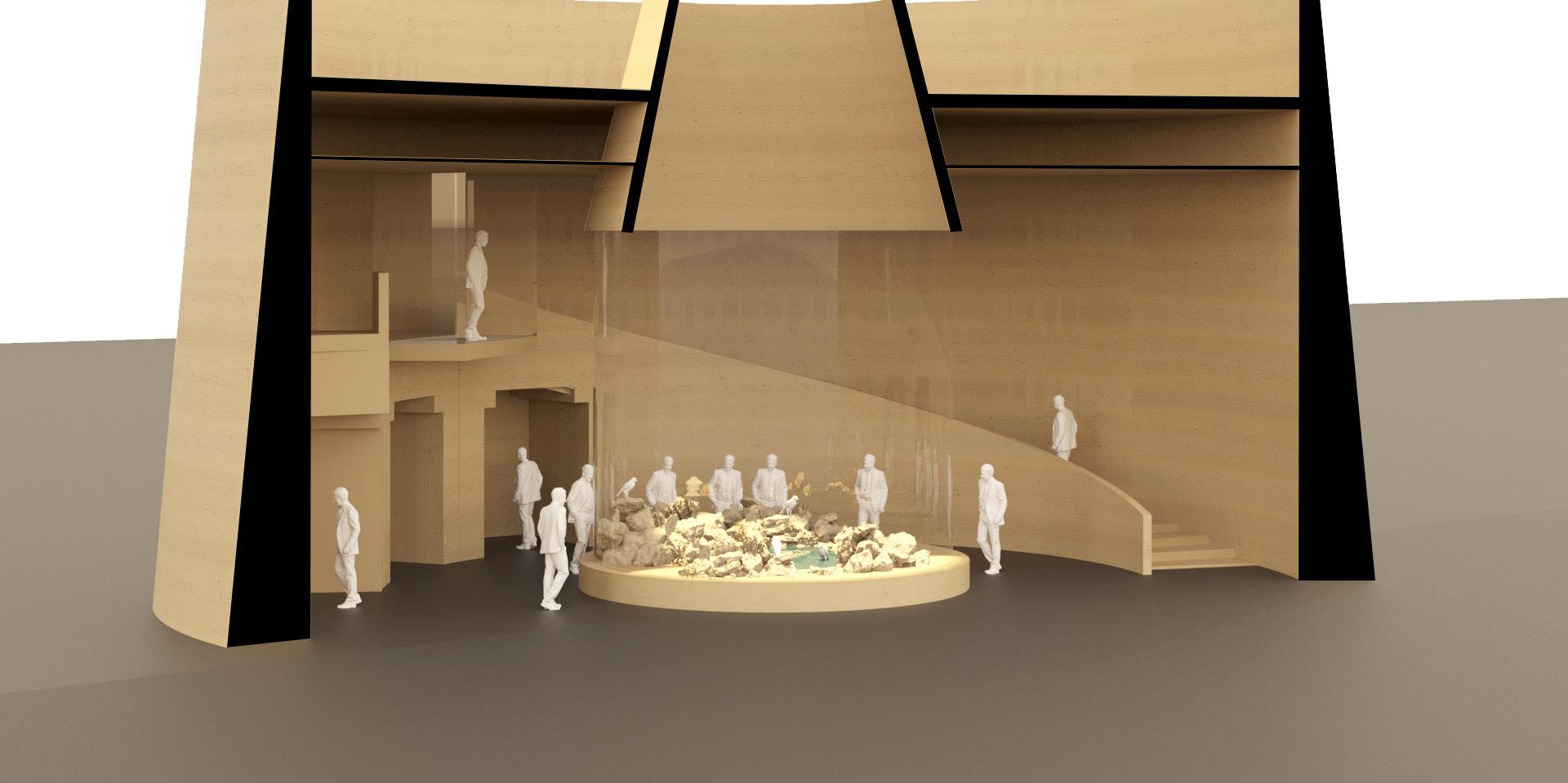
Rezk 20
Ahmed
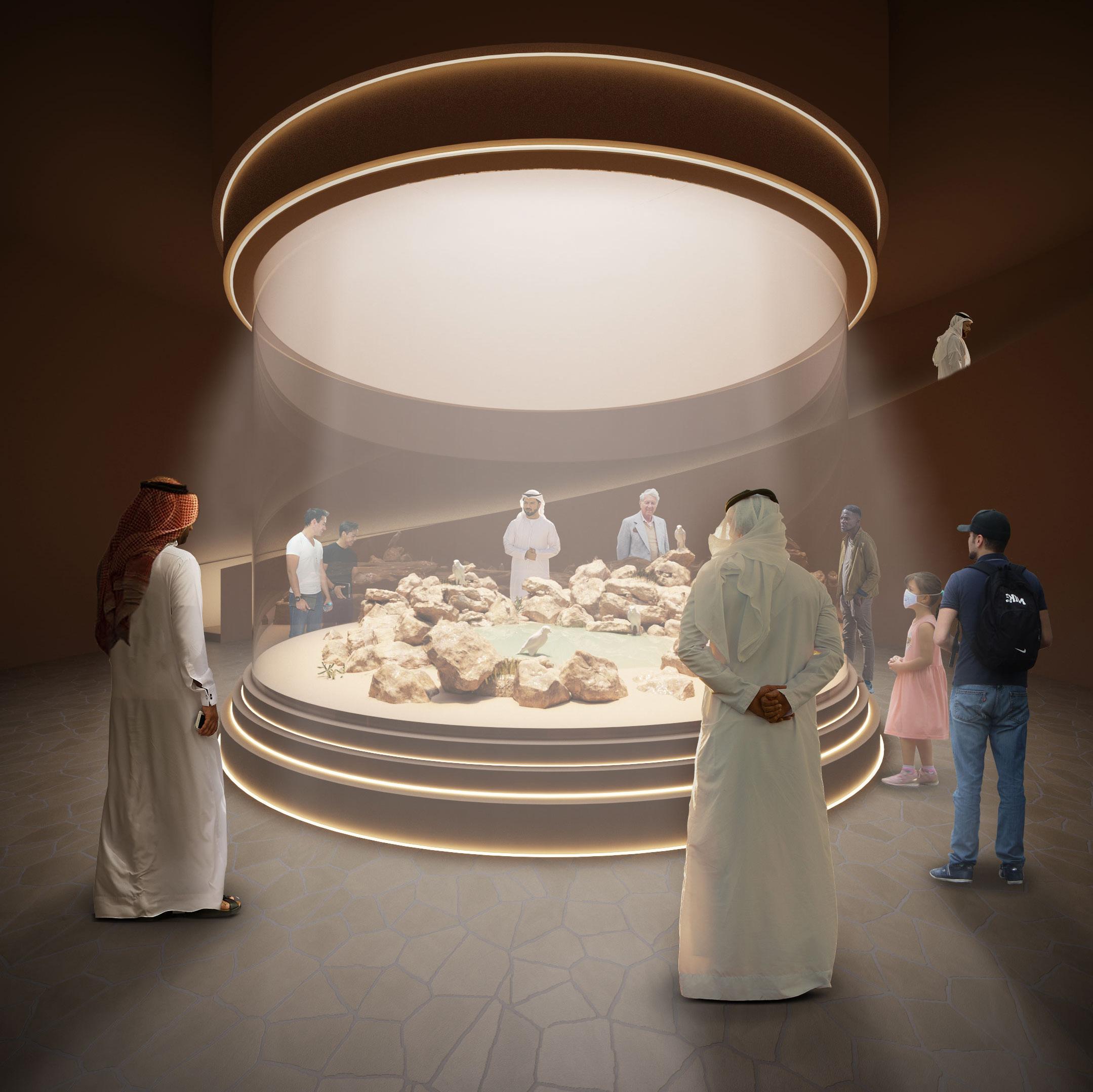
21 Selected Projects
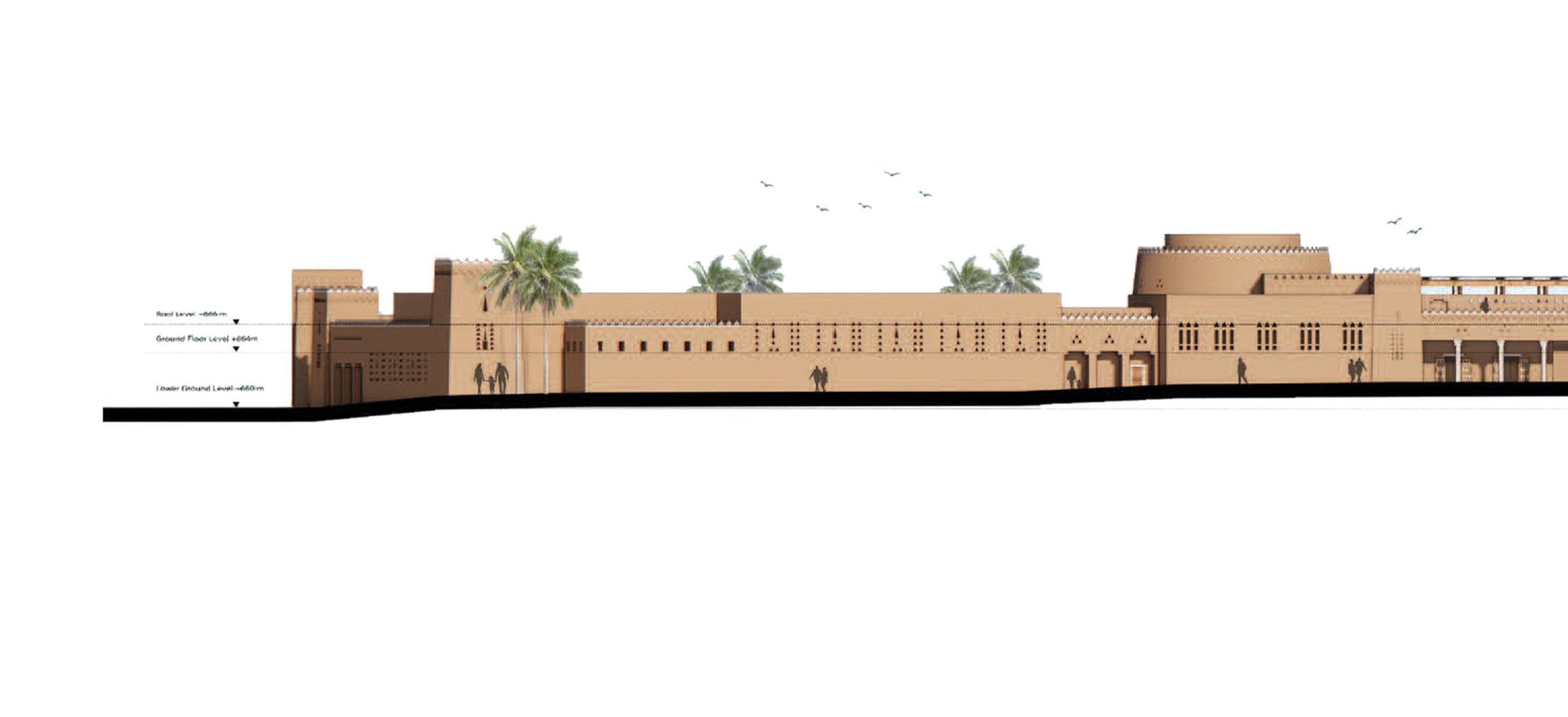
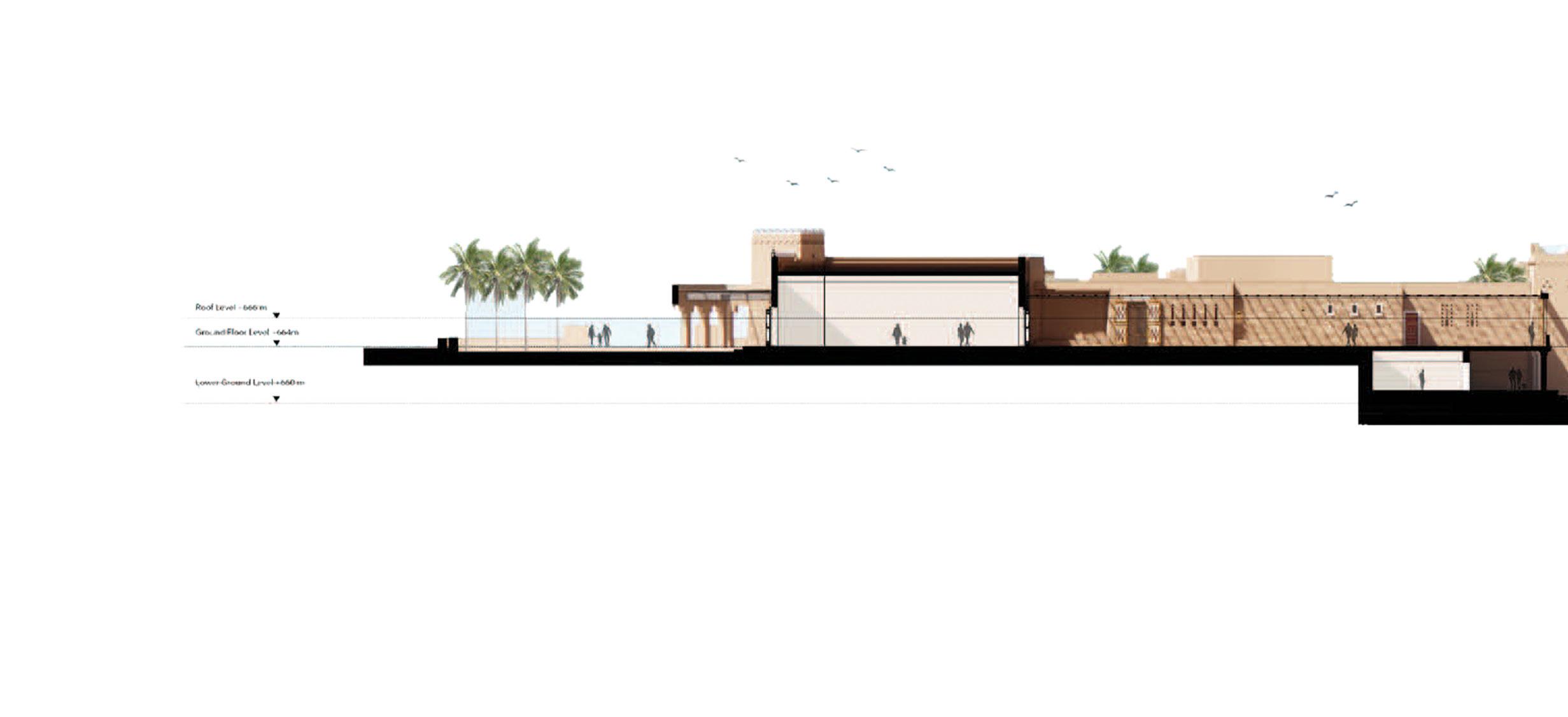
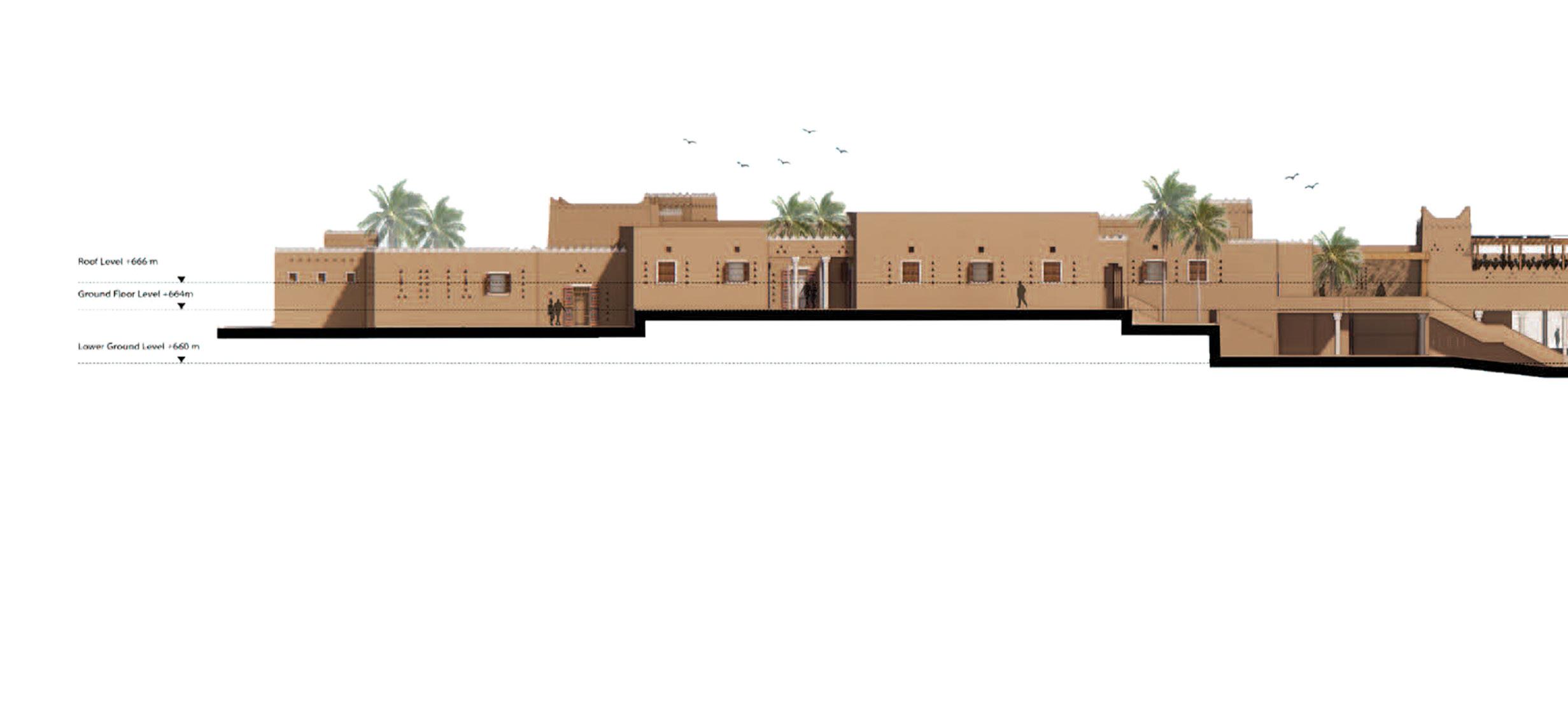
Rezk 22
Ahmed


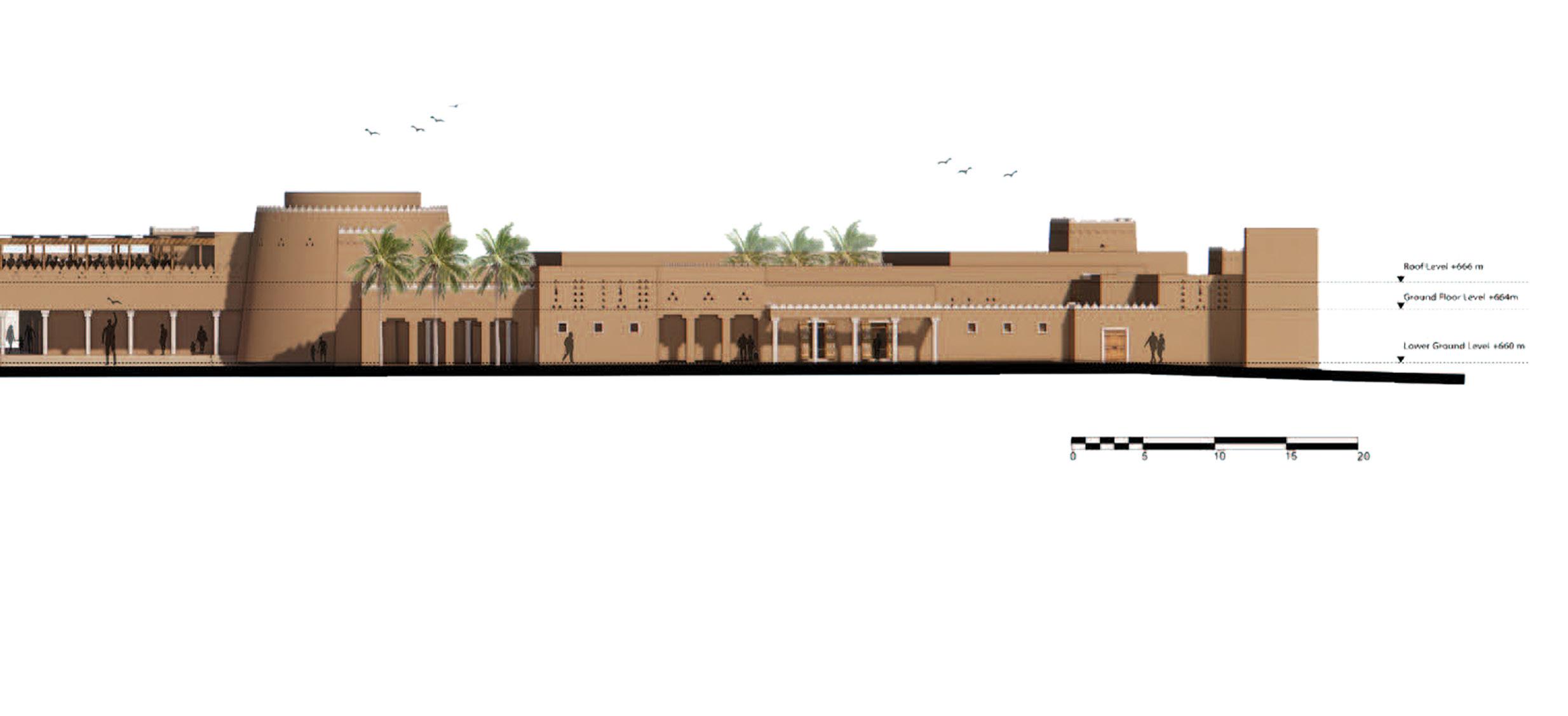
23 Selected Projects
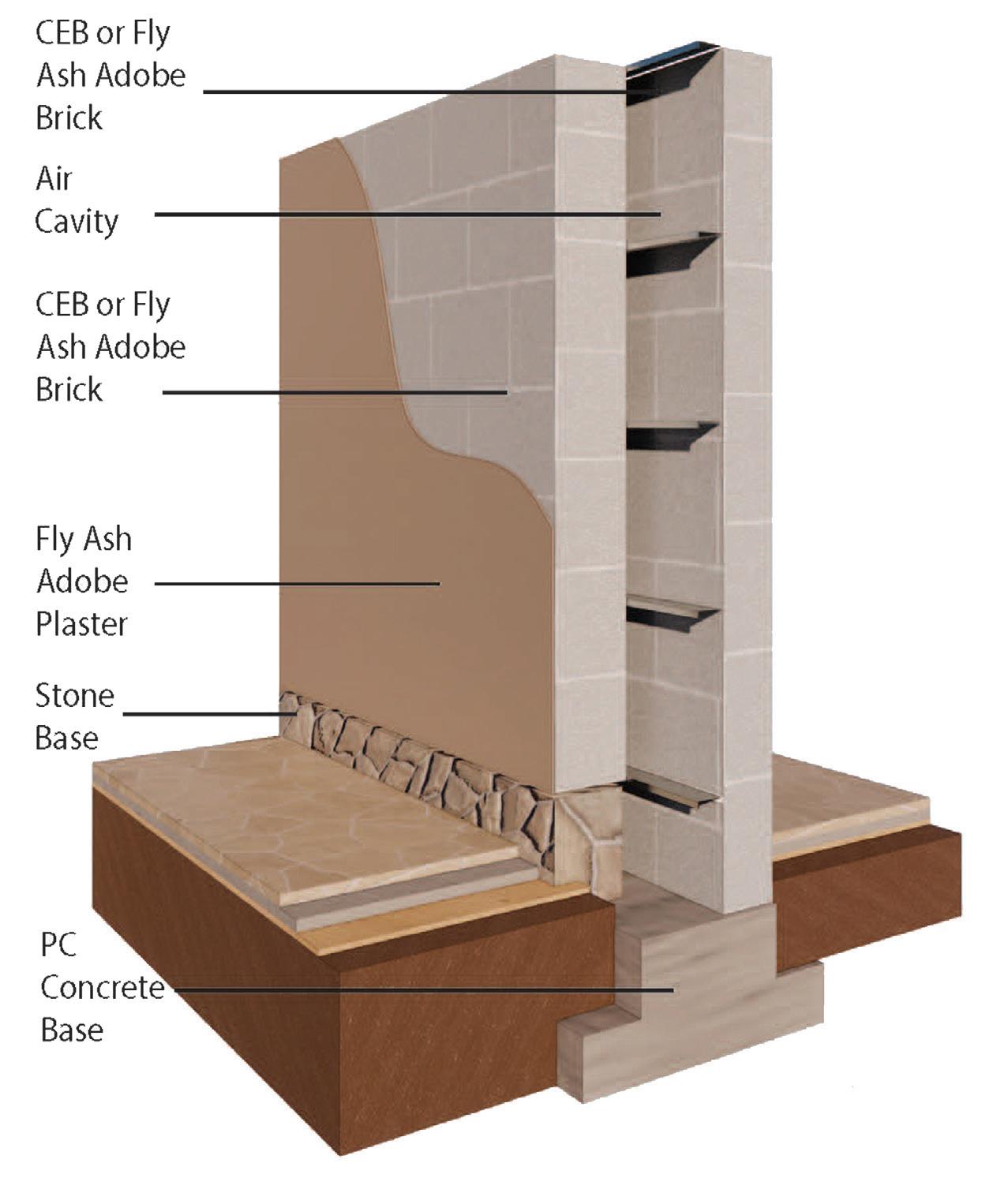
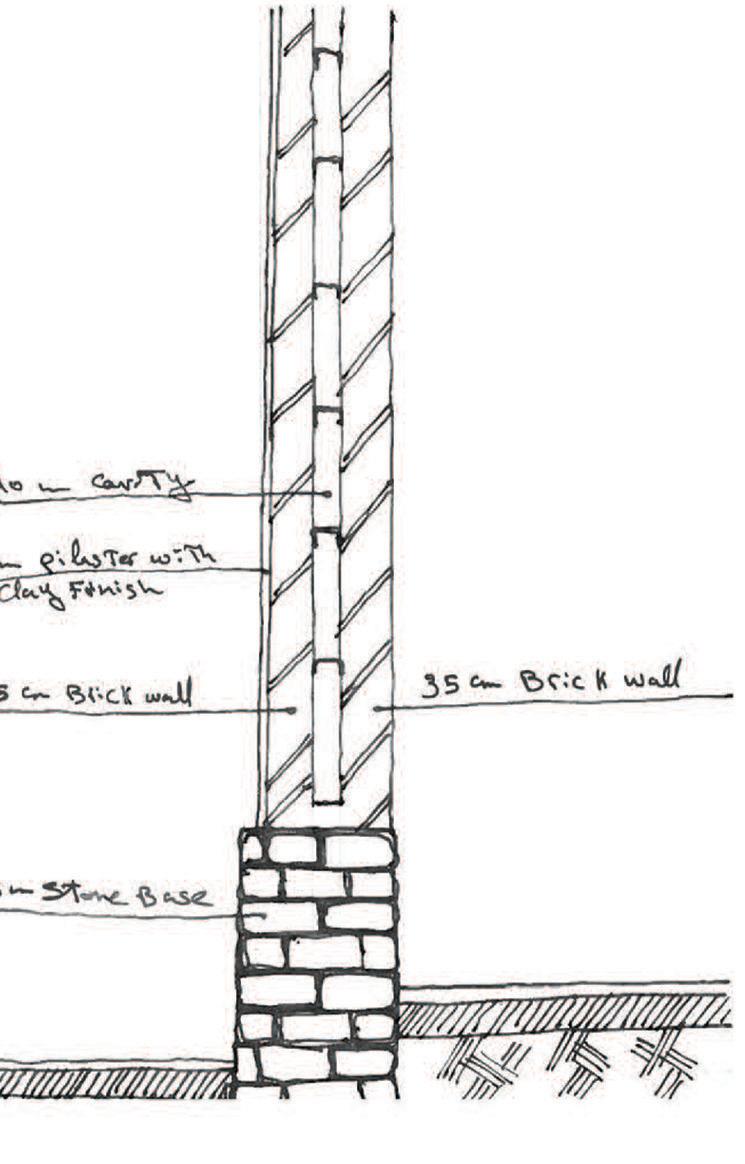
Rezk 24
Ahmed
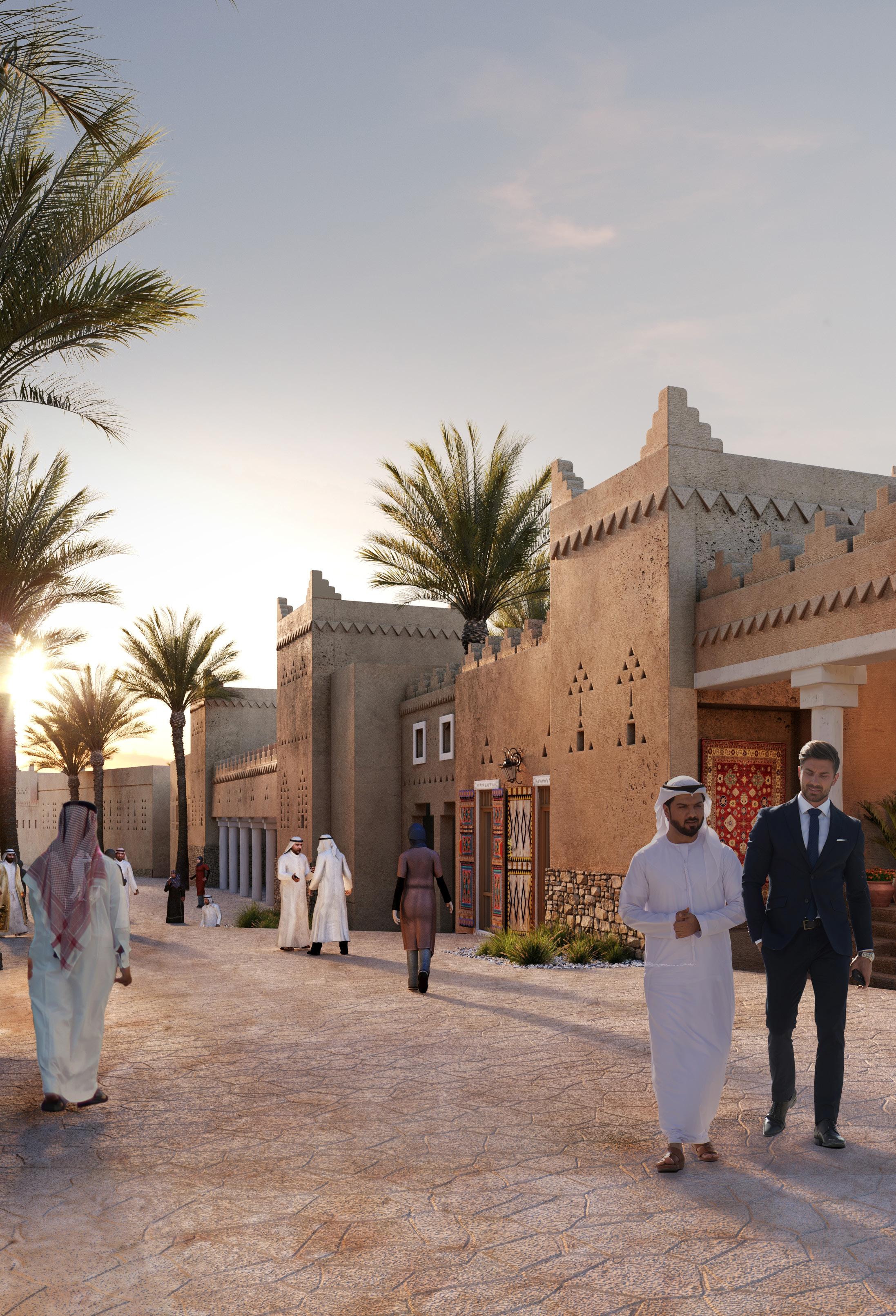
25 Selected Projects
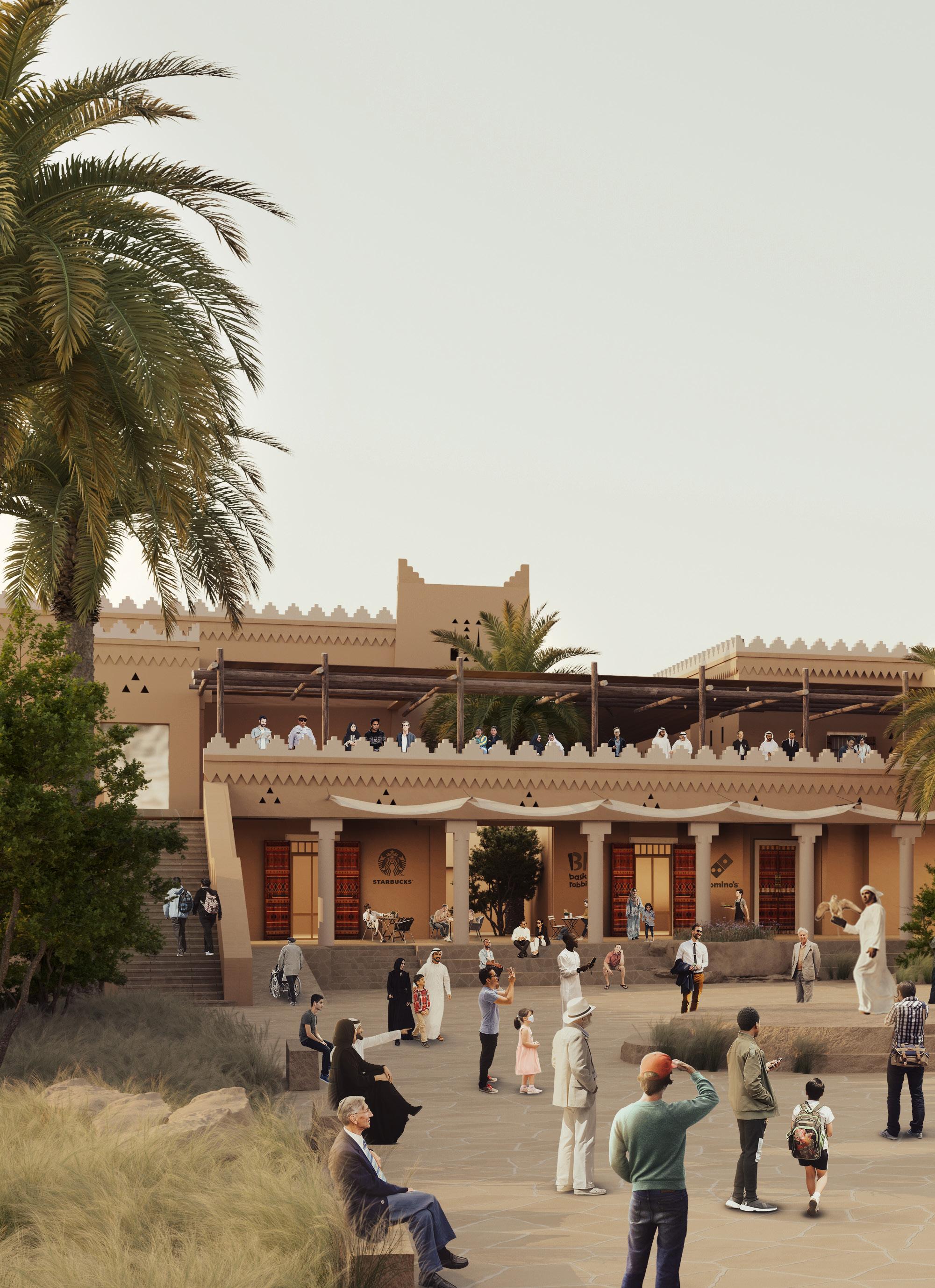
Ahmed Rezk 26
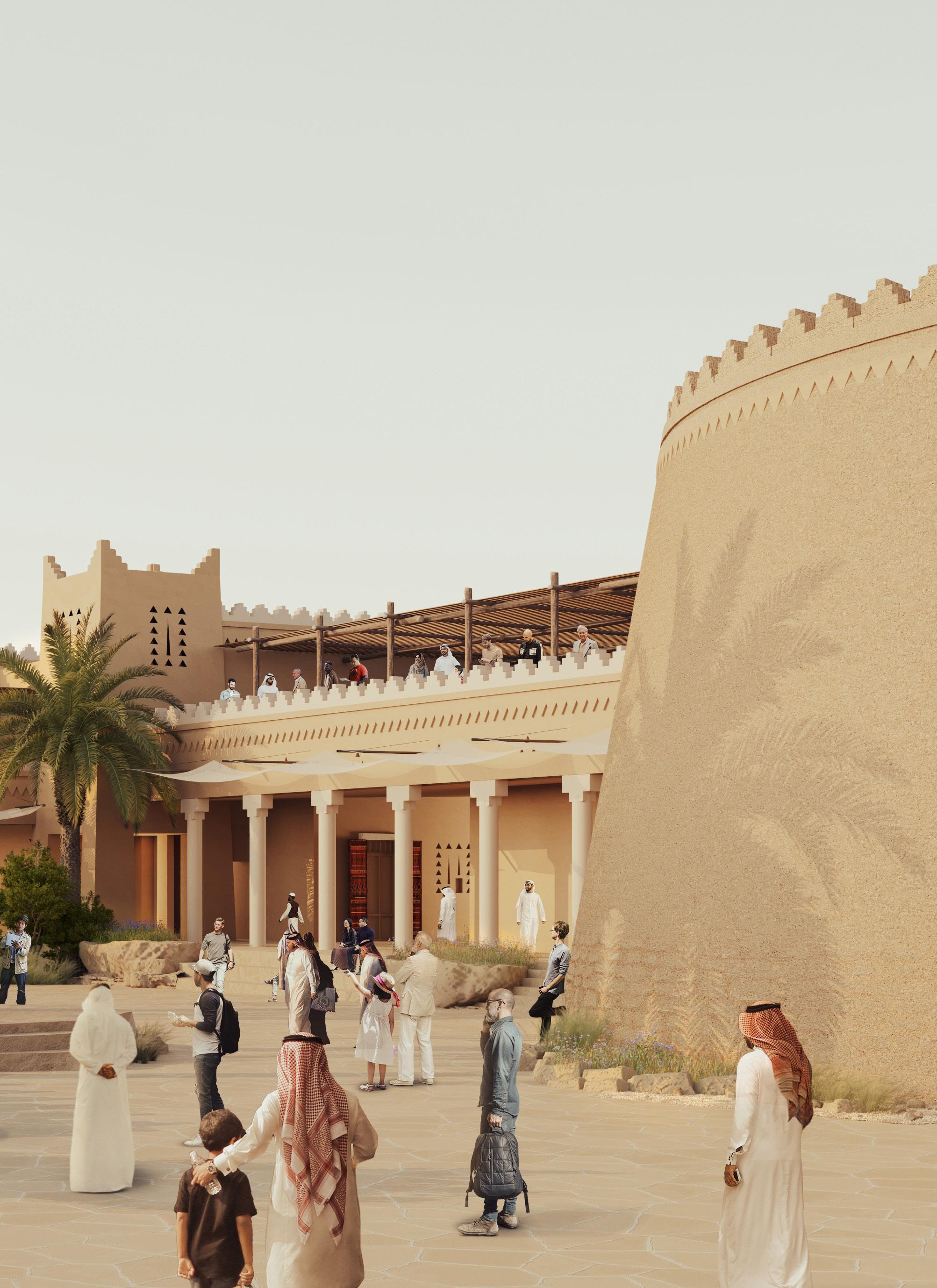
27 Selected Projects
Martyr mixed use complex

Cairo - Egypt
The project involved the design of a masterplan for a complex mixed-use development, encompassing multiple buildings. The primary objective was to create a vibrant and engaging environment. Extensive emphasis was placed on the creation of various public spaces throughout the development. These carefully designed areas were intended to serve as lively gathering points, fostering social interactions and community involvement. By integrating these public spaces, the masterplan achieved a dynamic and thriving atmosphere, offering an enriching experience for all residents and visitors.

Ahmed Rezk 28
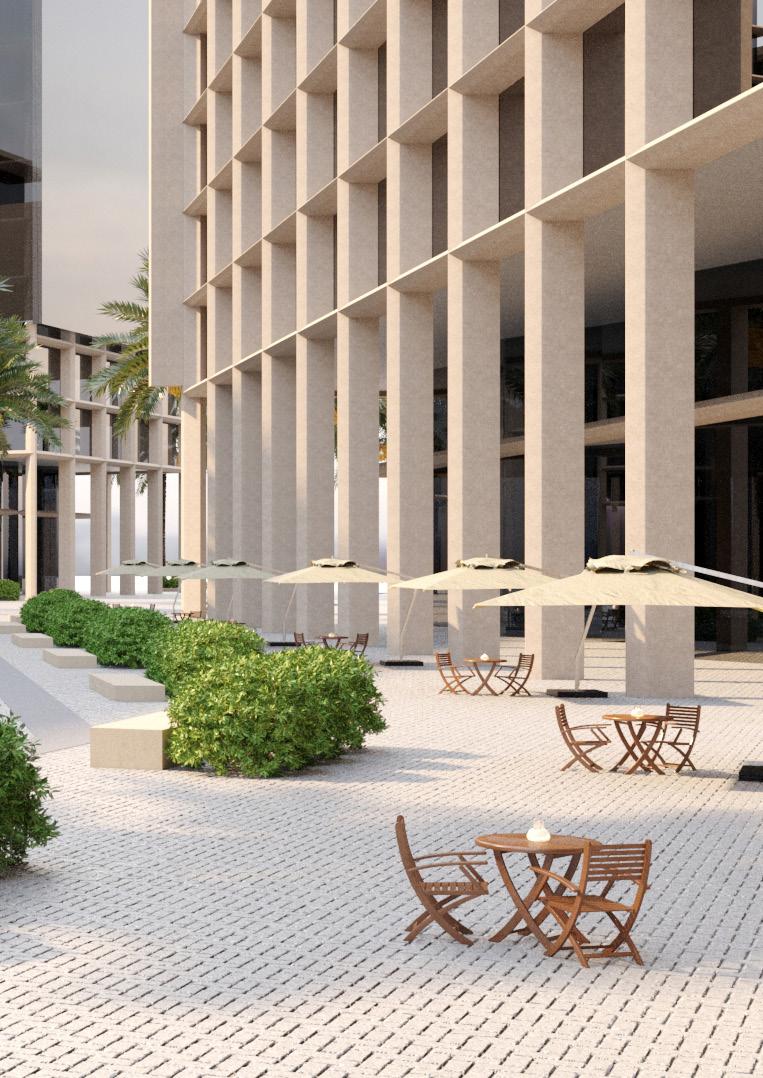
29 Selected Projects
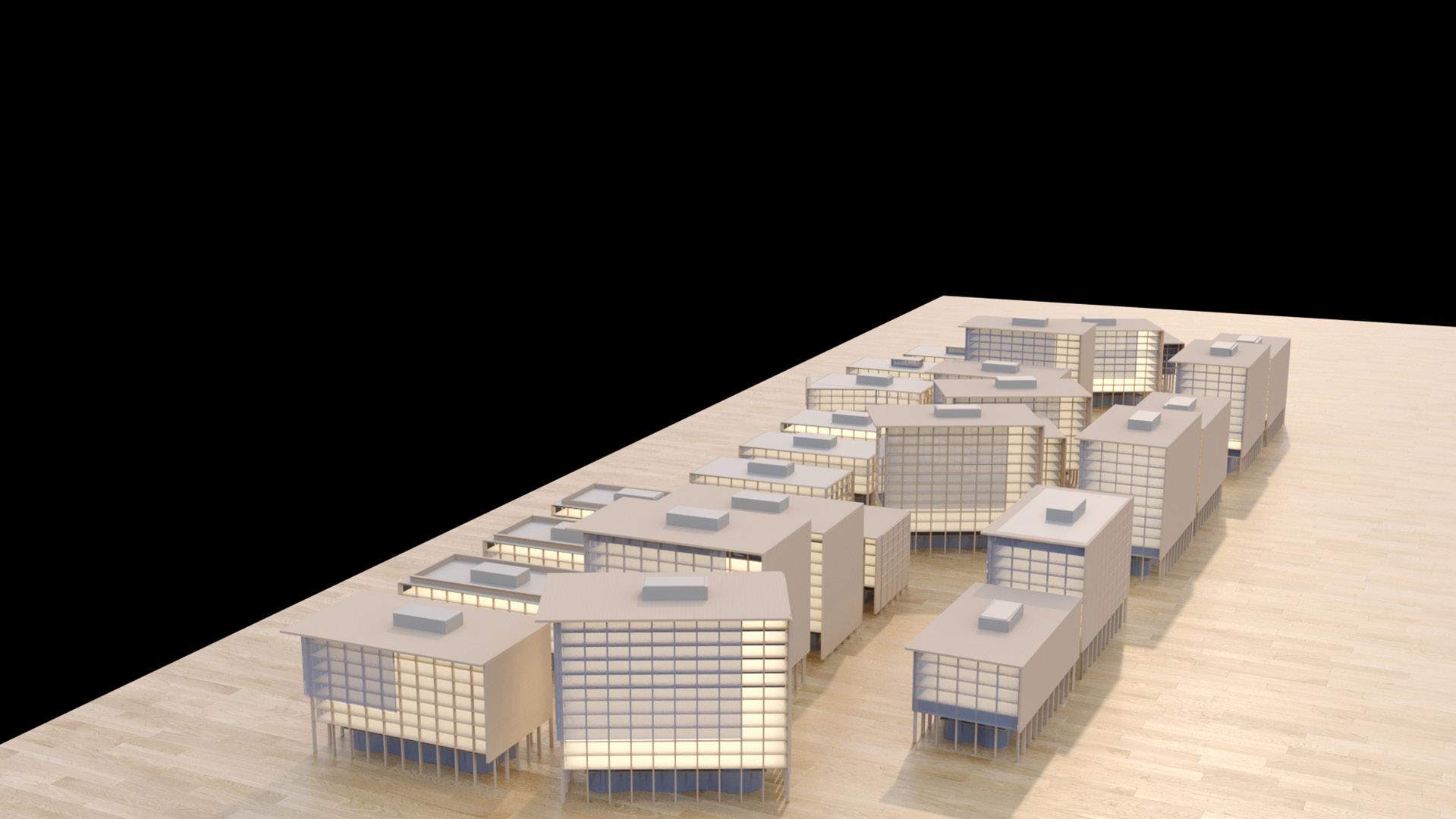

Ahmed Rezk 30

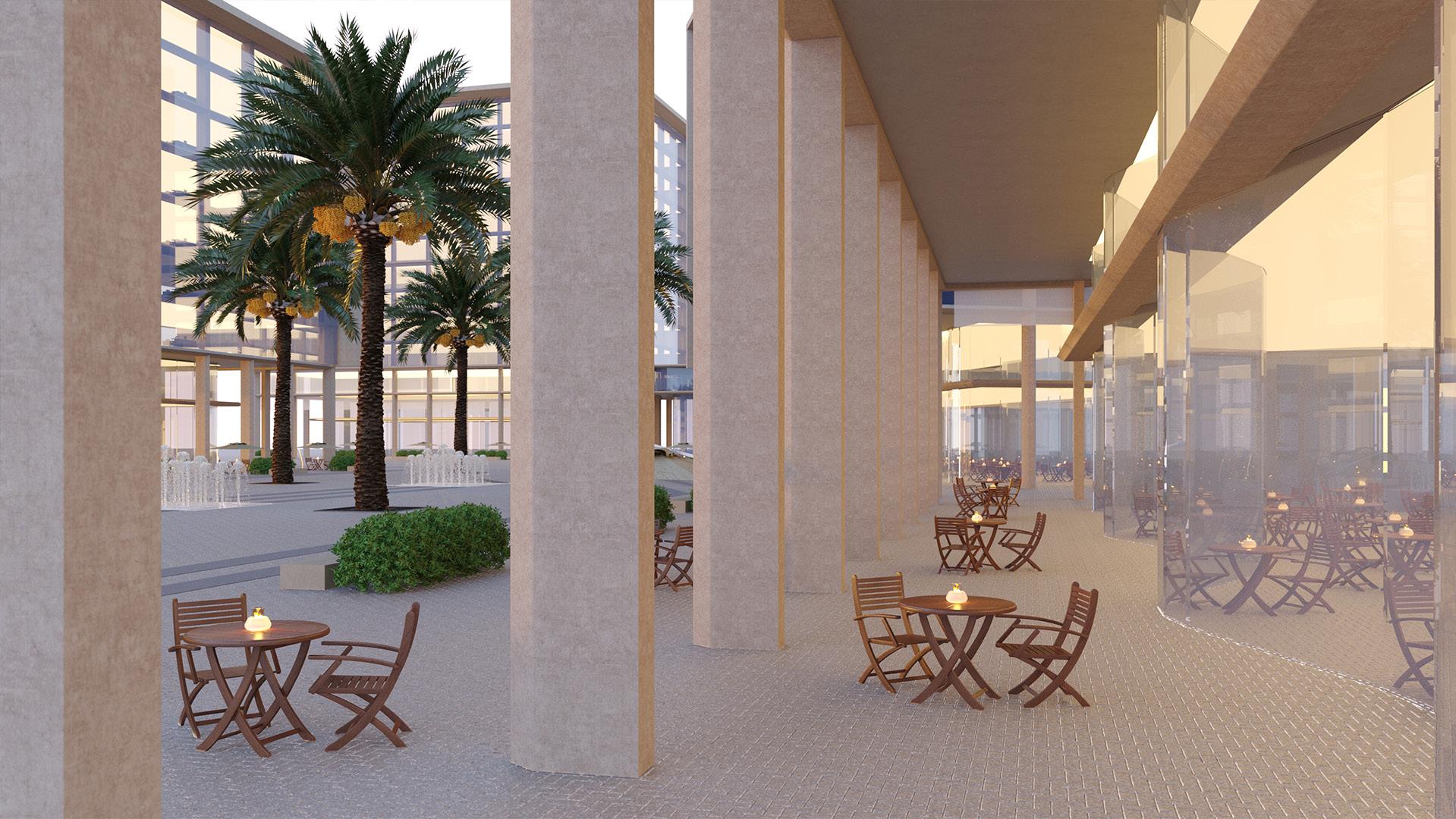
31 Selected Projects
Headquarter of Military Production Company
Cairo - Egypt
This building holds great significance as a representation of the Military Production Company. It not only showcases the company’s important role in constructing Egypt but also serves as a reflection of the future direction of architecture in the country. Emphasizing architectural sustainability is a crucial global priority at present.
The headquarters is designed with four blocks encompassing a central courtyard. This courtyard acts as the social hub of the project, creating a lively and engaging atmosphere for work and social interactions among occupants. With shared porches and elevated side spaces, the courtyard invites people to connect and enjoy the surrounding views. It is a bright and open space that fosters visual communication and a dynamic vibe. Moreover, the terraces overlooking the main plaza facilitate visual connections and inspire collaboration, adding depth to the overall design.
Ahmed Rezk 32
04
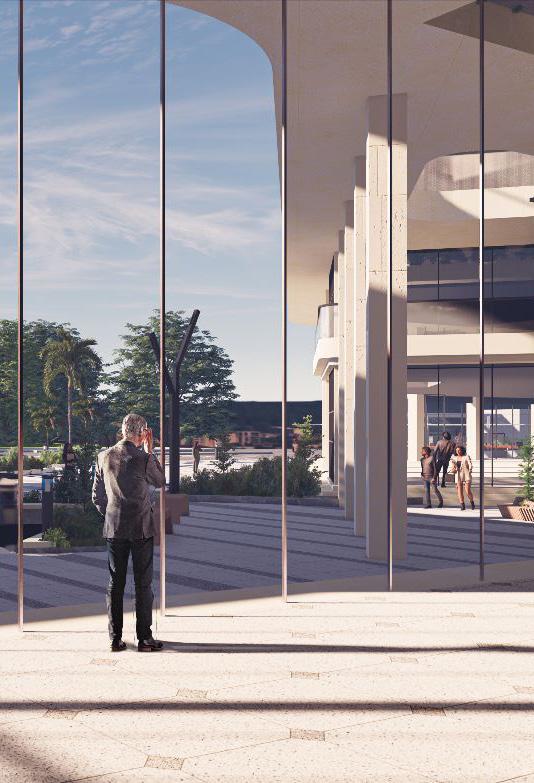
33 Selected Projects
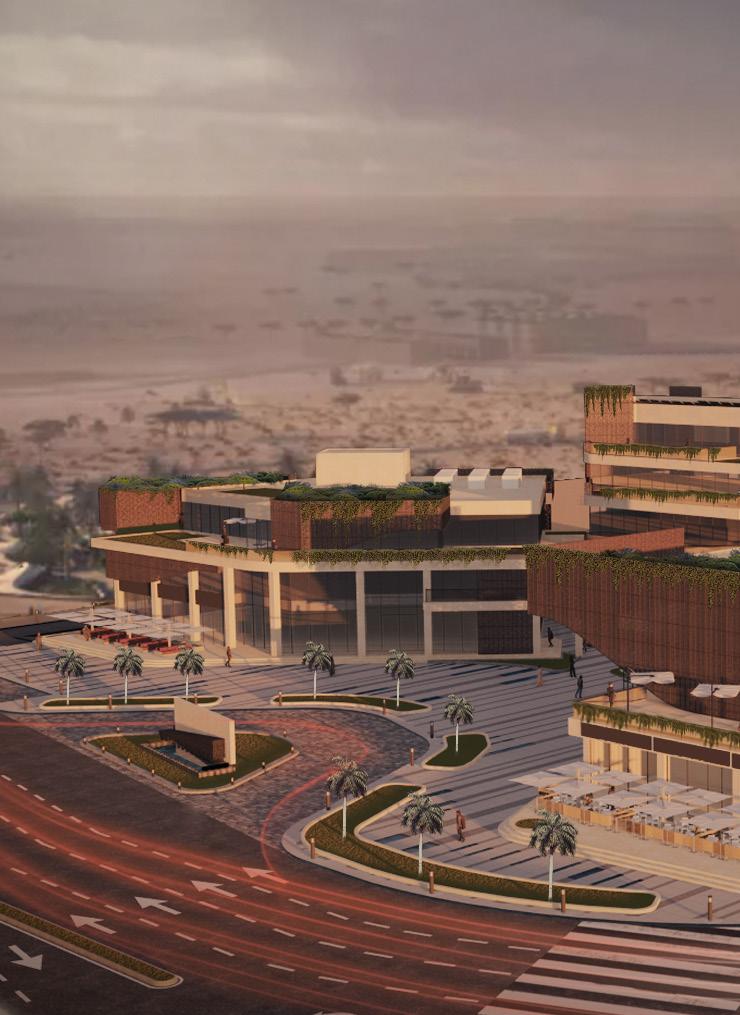
Ahmed Rezk 34
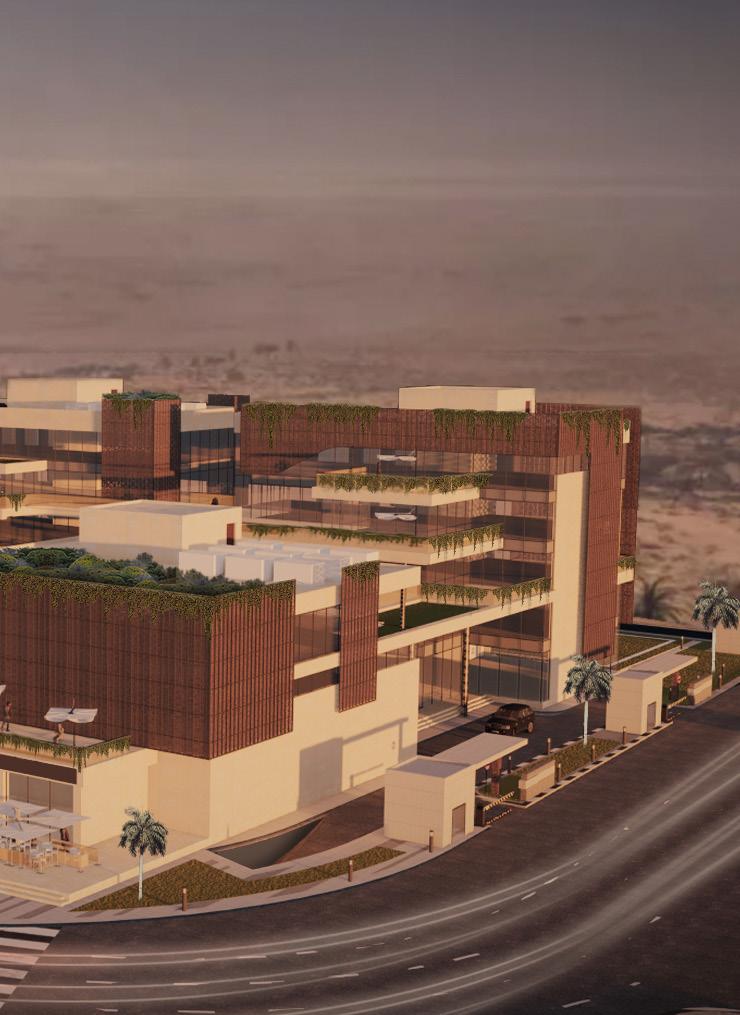
35 Selected Projects
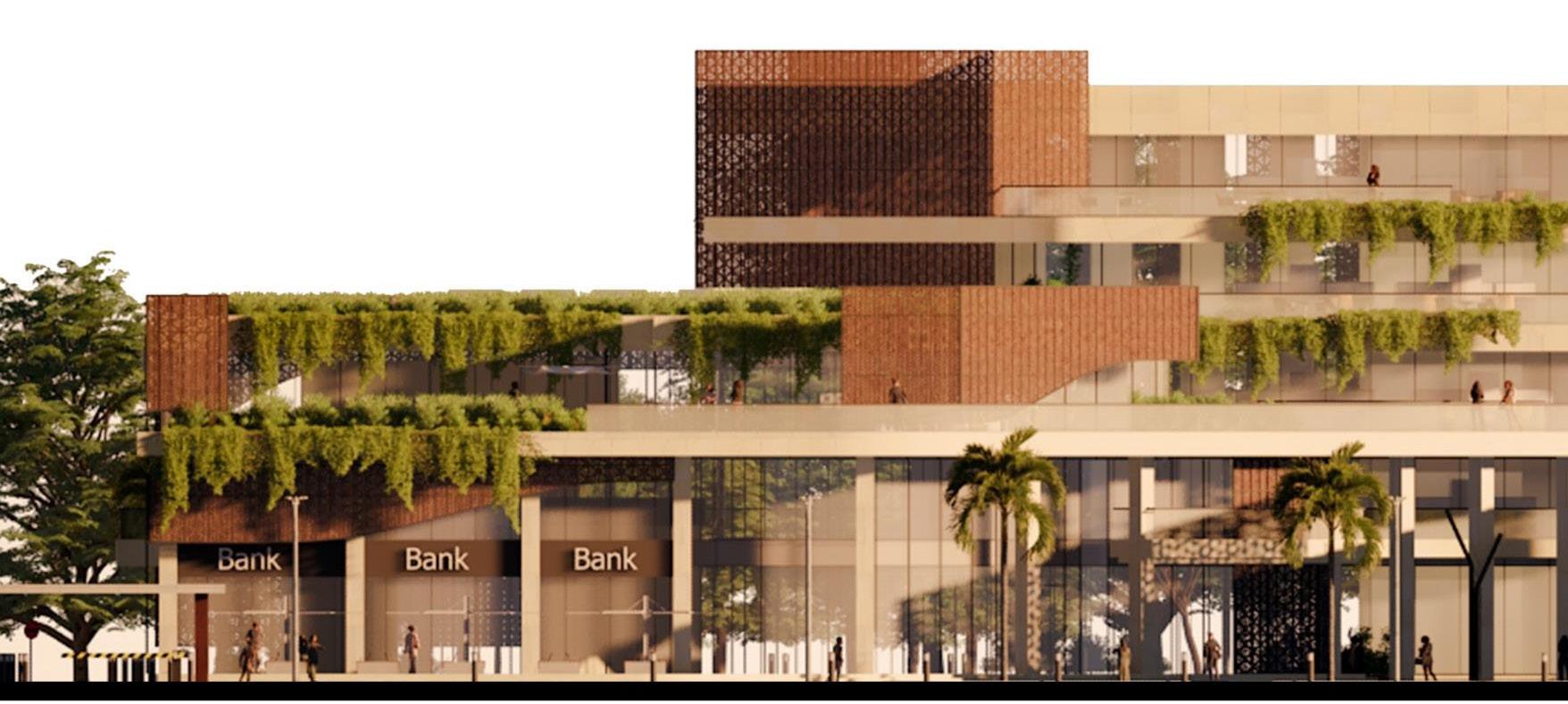
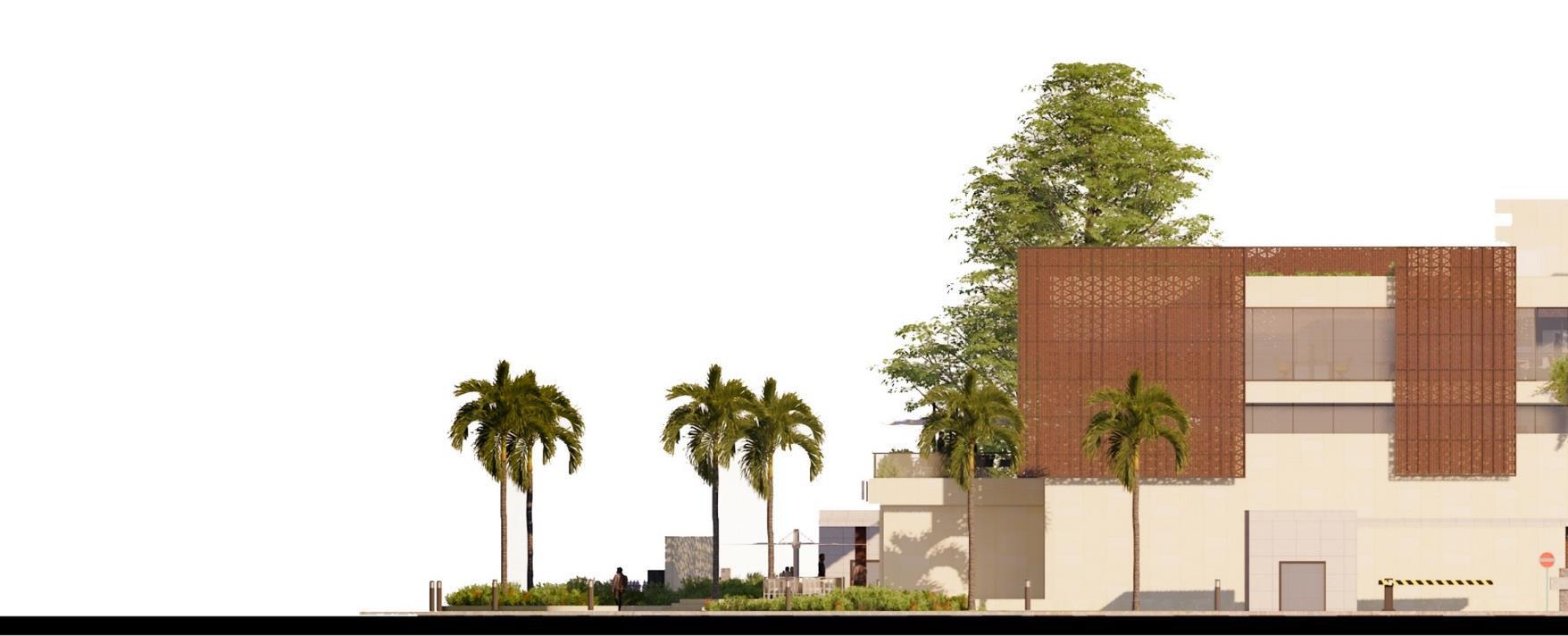
Ahmed Rezk 36
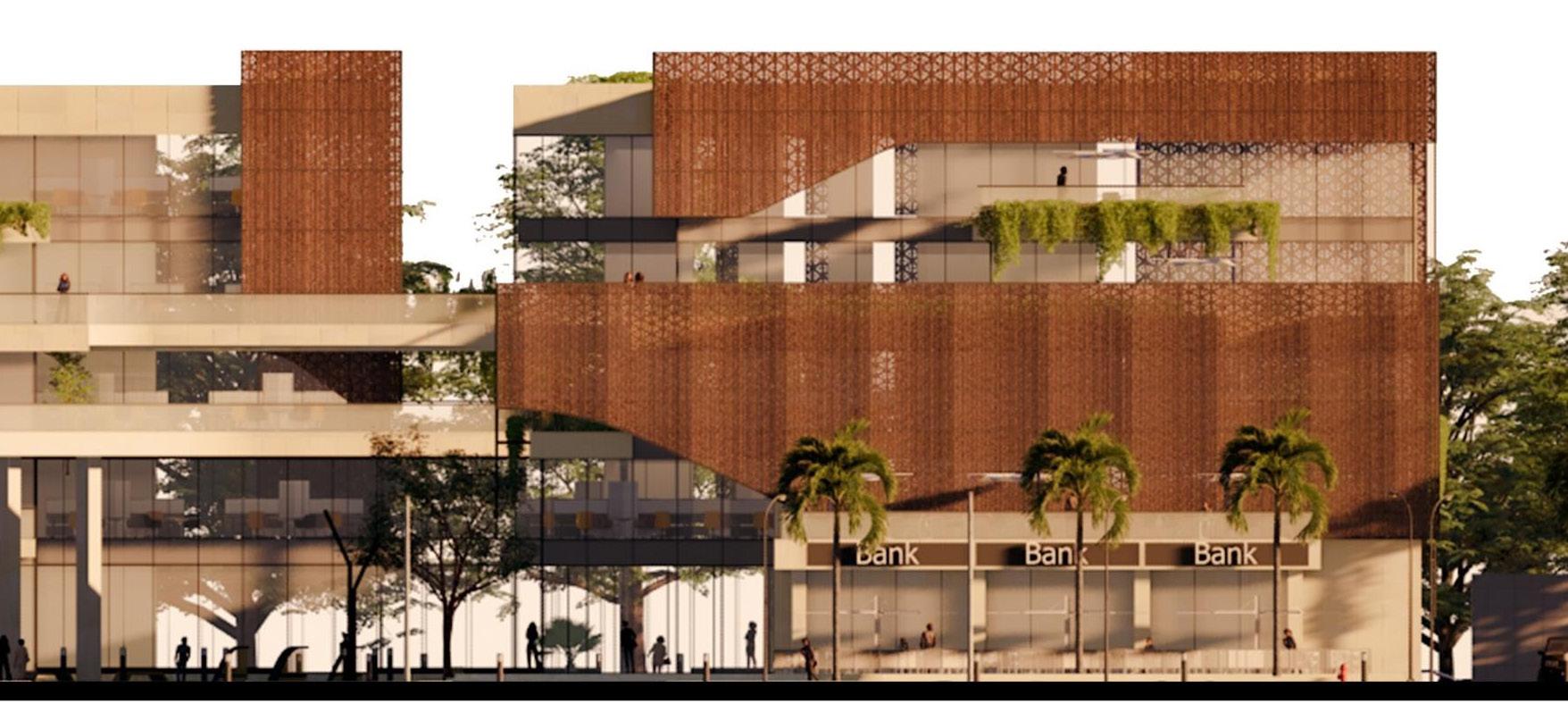
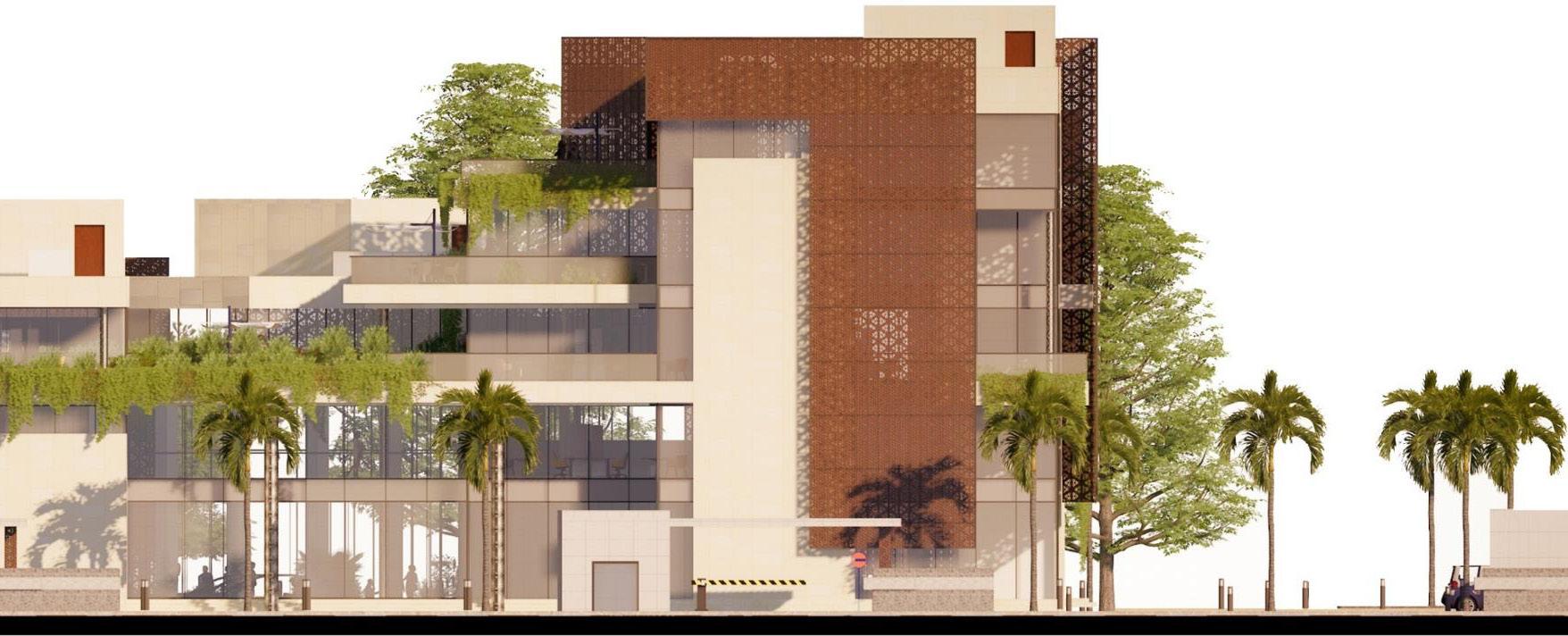
37 Selected Projects

Ahmed Rezk 38
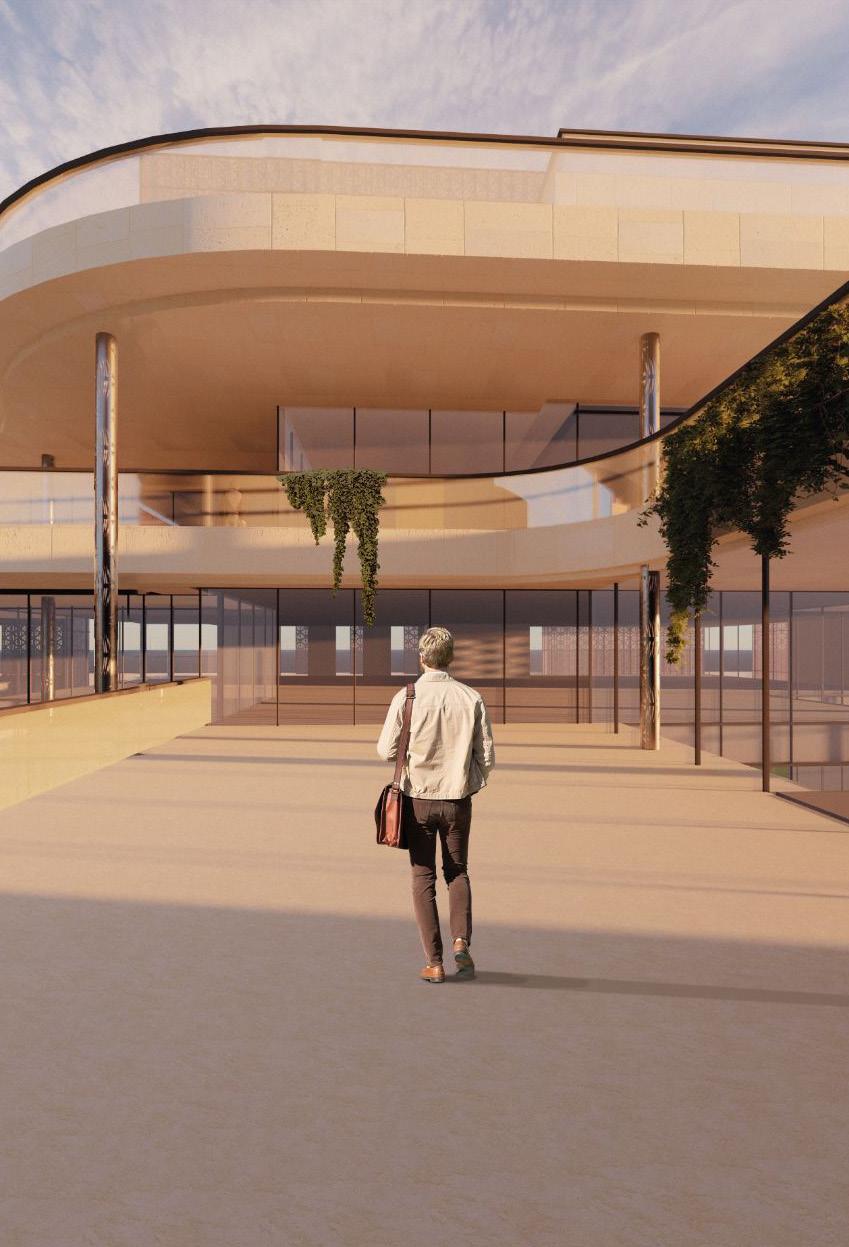
39 Selected Projects
National Museum of Carthage
Tunis - Tunisia
I have participated in the Competition for Rehabilitation of the National Museum of Carthage in Tunis that considered UNESCO World Heritage Site,The main design and strategic approach dealing with the rehabilitation of the site of byrsa hill focused on identifying and enhancing the visitor experience through intervention ideas that would sustain, conserve, protect, and restore the original image of the site.in return, these intervention ideas would serve the site to regain to revive its unique role and image to the local and international community and audience.
Ahmed Rezk 40
05

41 Selected Projects
The Project aims to develop The Byrsa Hill Site as an outreaching urban catalyst that narrates the history of Carthage not only through the site itself but also through creating historical and urban connections outside the site’s boundaries.
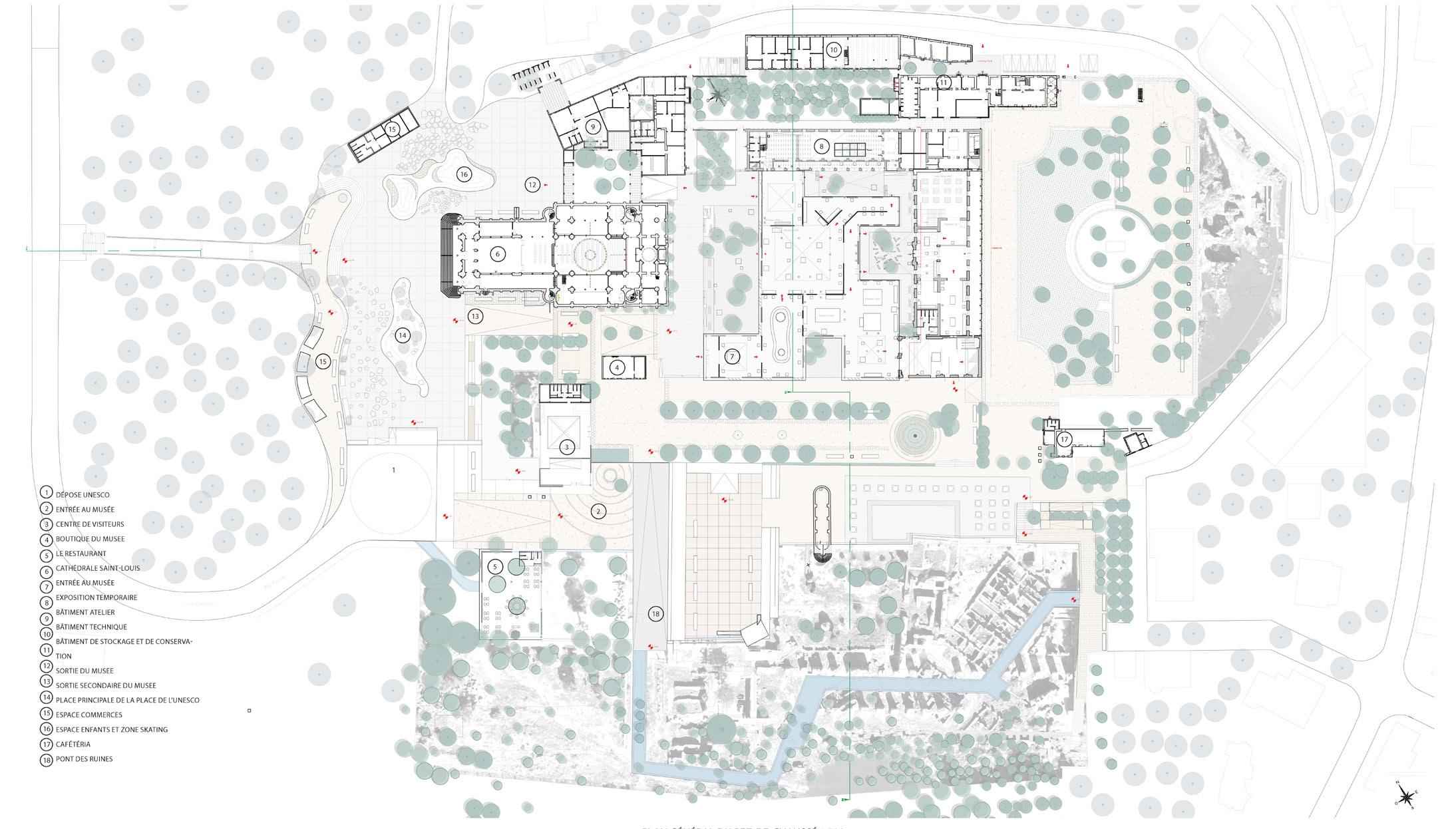
Trees as guardians of the site
The site’s natural landscape is just as valuable as its historical architecture, helping to preserve archaeological remains without human intervention. The urban approach aims to facilitate the regrowth of vegetation and trees on the site, incorporating them into the urban planning and adapting architecture to fit around them. This approach is seen as the most sustainable long-term method for conserving the site.
Ahmed Rezk 42
Series of courtyard
Dividing the main patio of the museum into a series of smaller courts that blend with the language of the site. The ‘courtyards’ space of display is designed to be light, transparent and visually and spatially conveying the image of the different layers of history. It also takes into consideration the value of the patio it rests on, as a part of the archaeological sacred zone and the historical trees they accommodate. This implied that the structure built on this zone should be rested lightly on the ground, and be modular with the flexibility to be constructed and removed. This also implies that the courtyard pockets around the galleries are developed around the existing trees so no alteration of trees is done.

43 Selected Projects
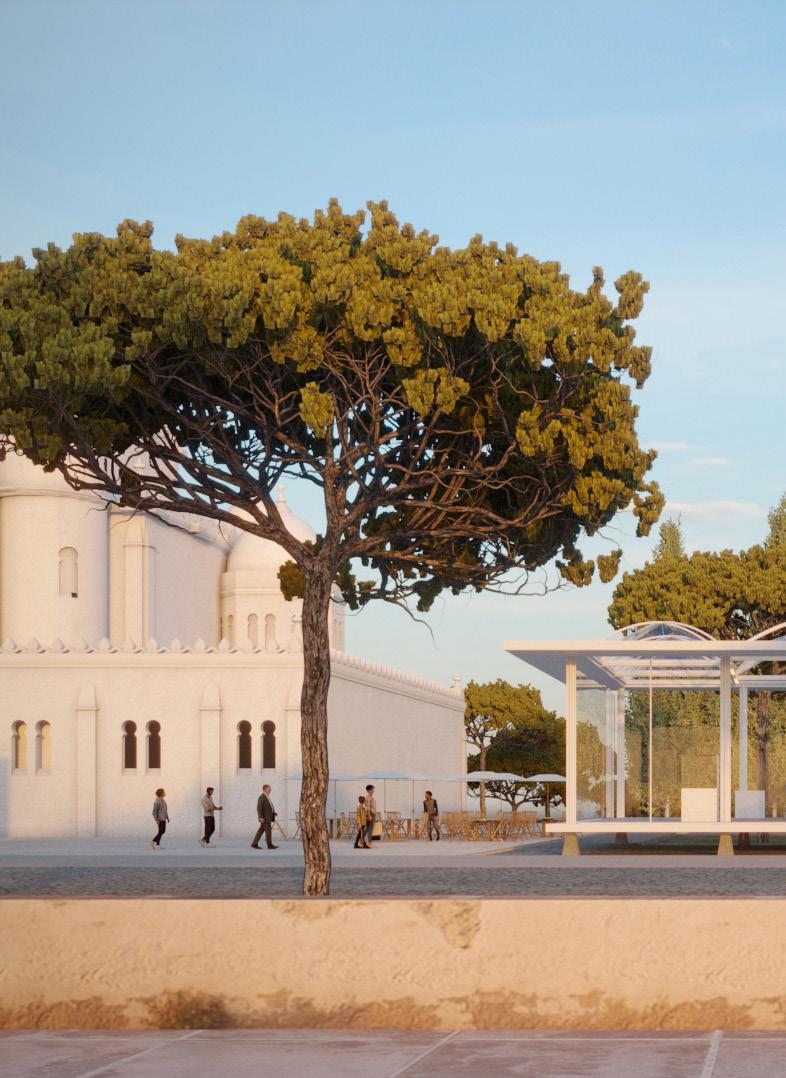
Ahmed Rezk 44
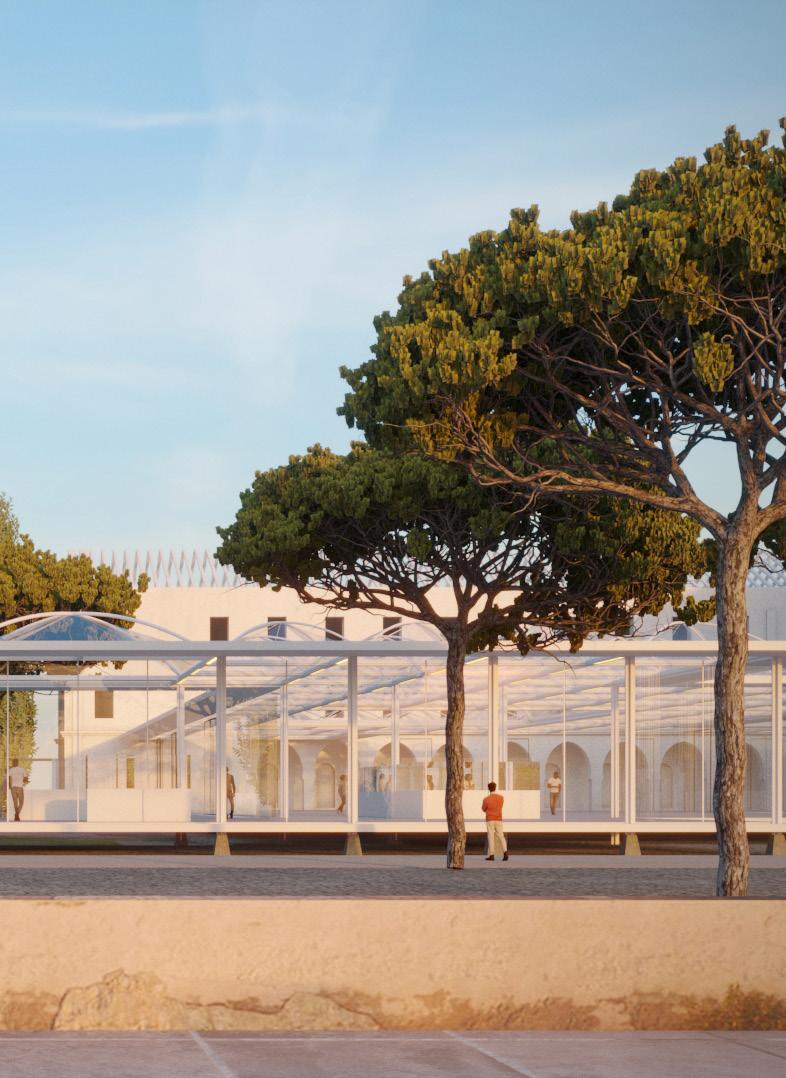
45 Selected Projects
Sceneography
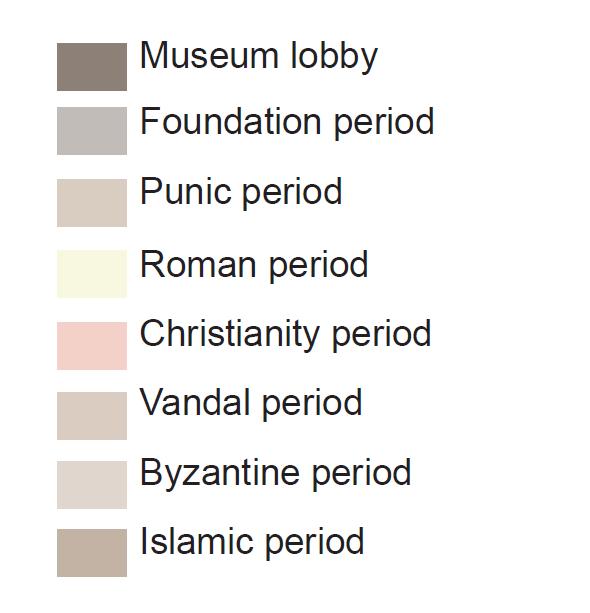
the Scenography concept is defined by capturing the story of Carthage in a series of frames taken within the site. According to the site’s variant environments, the story framing differs from one place on the site to the other. Whether they are introduced as urban interventions framing the ruins with the historical sites around the city, or the urban plazas that are used as points of contemplation towards the city, or the points of observatory throughout the museum journey that overlooks the site with the city in the same frame. These points of the observatory are designed through the connectivity of the site, the ruins, and the storytelling displayed inside the museum.
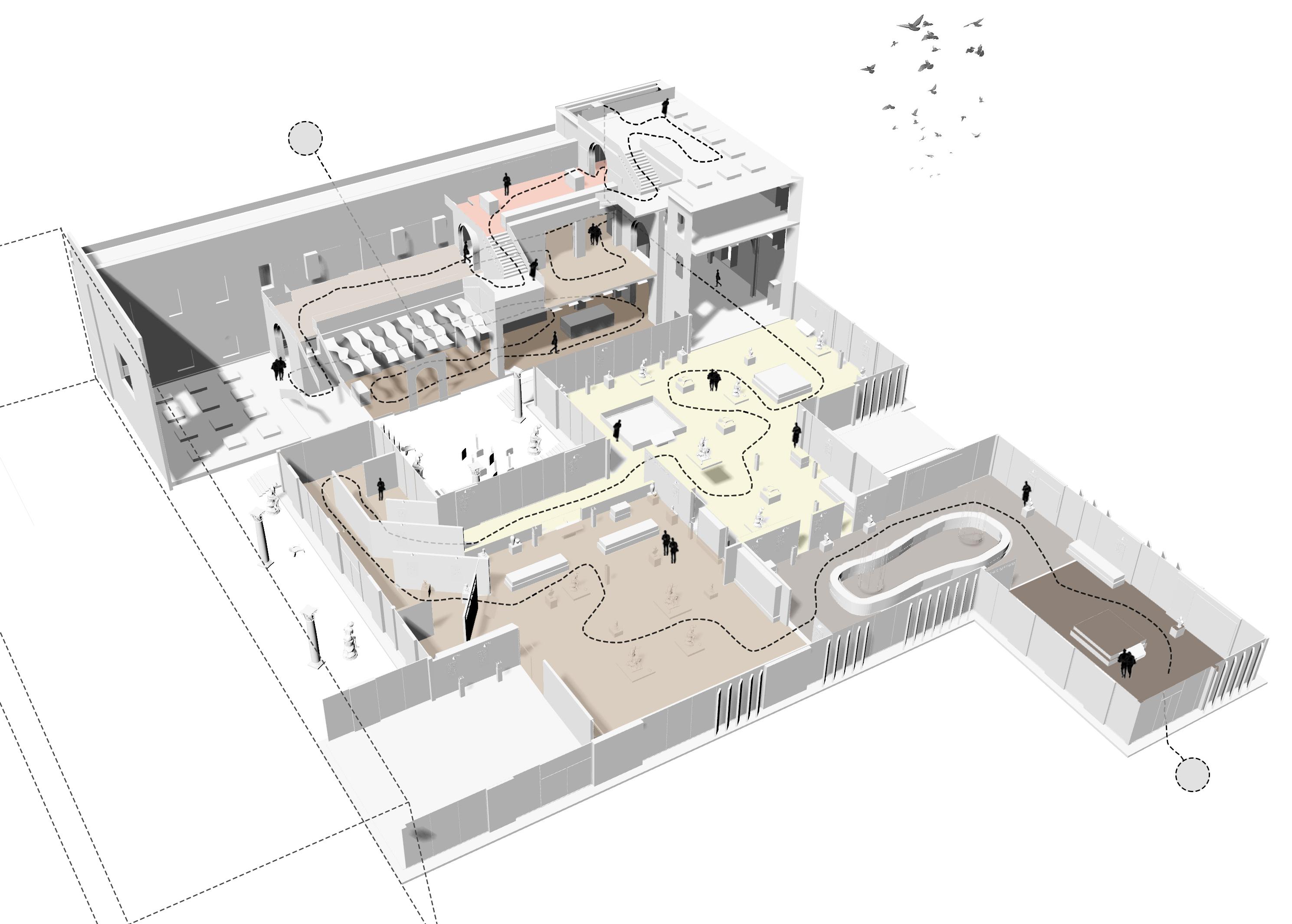
Rezk 46
Ahmed
Museum Entry
Museum Exit
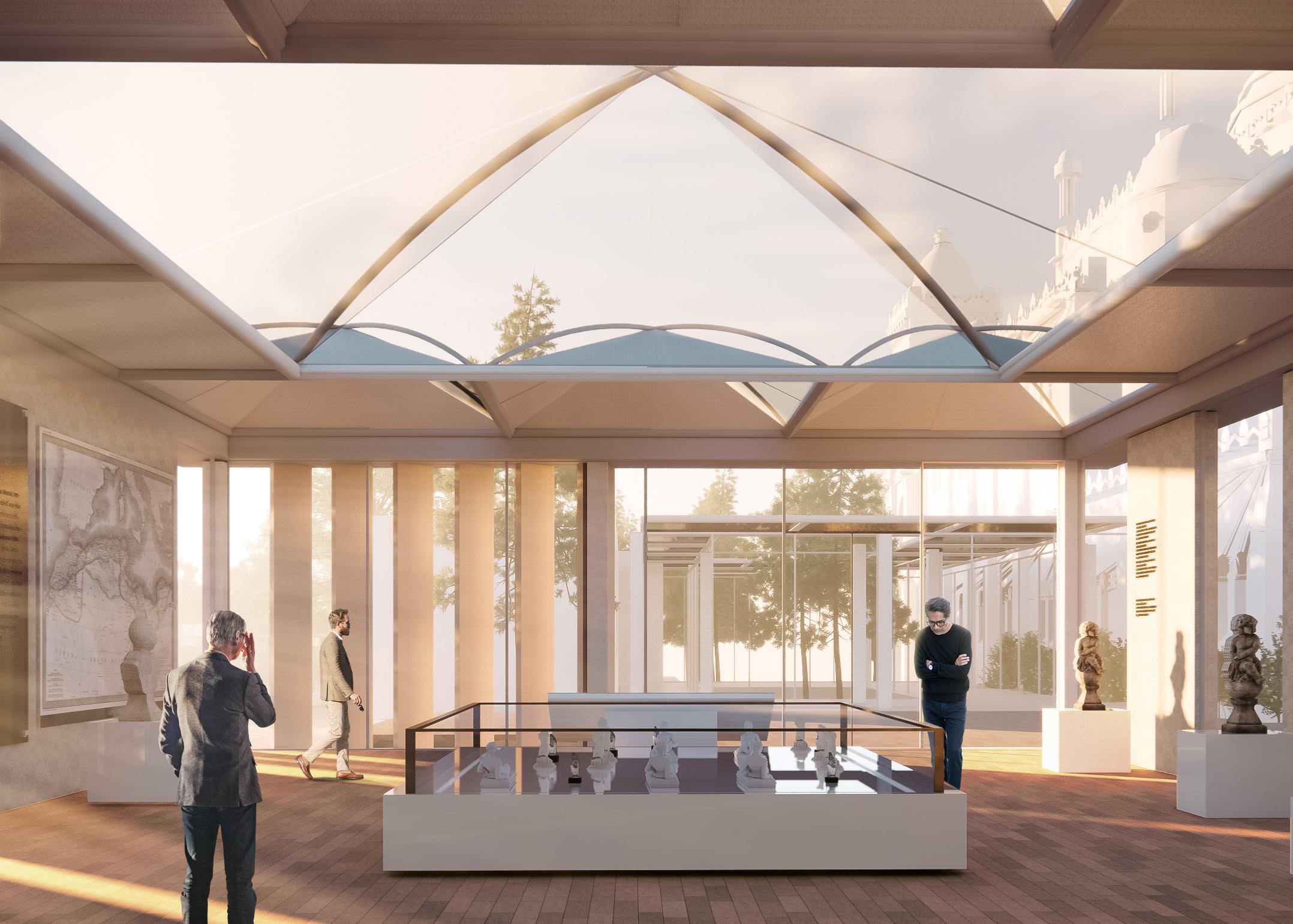
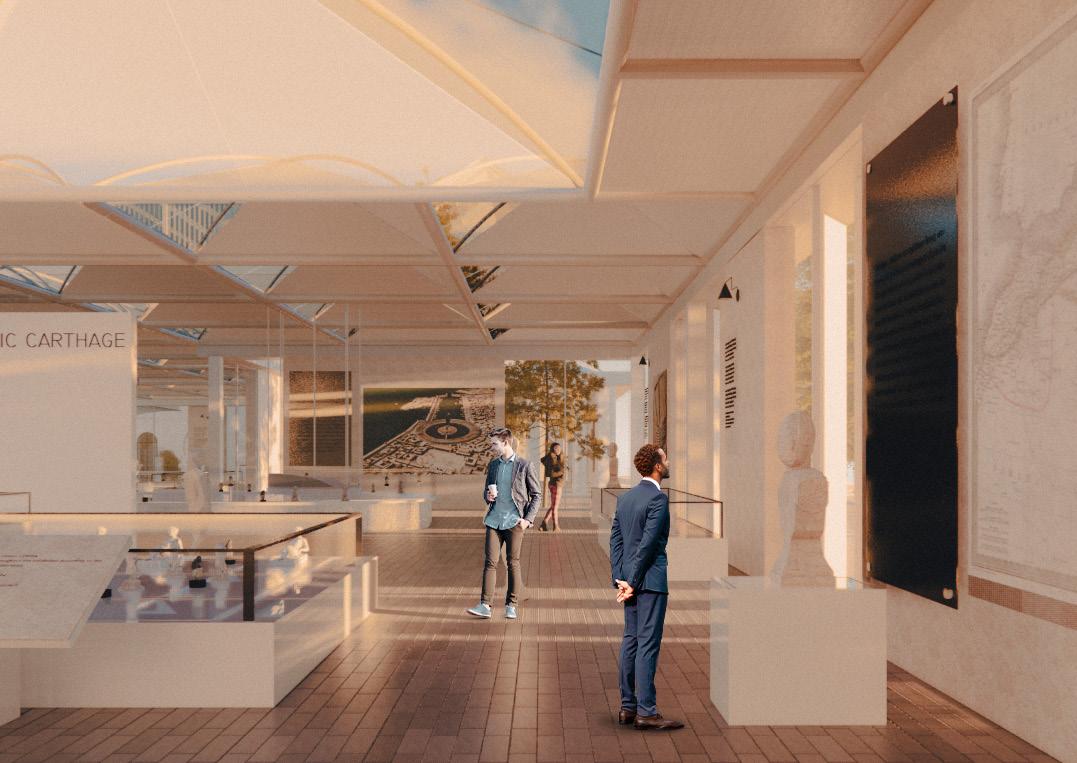
47 Selected Projects
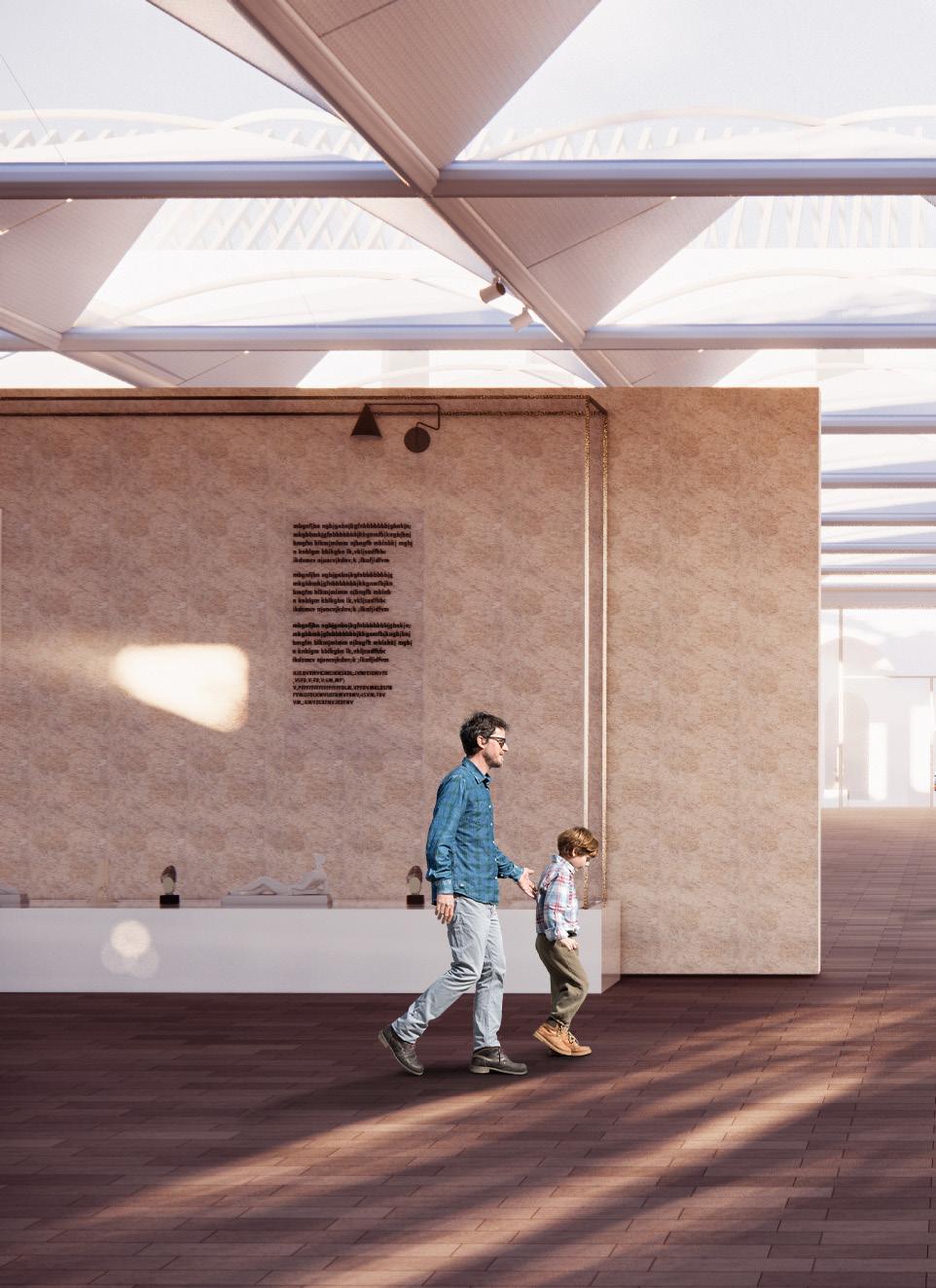
Ahmed Rezk 48
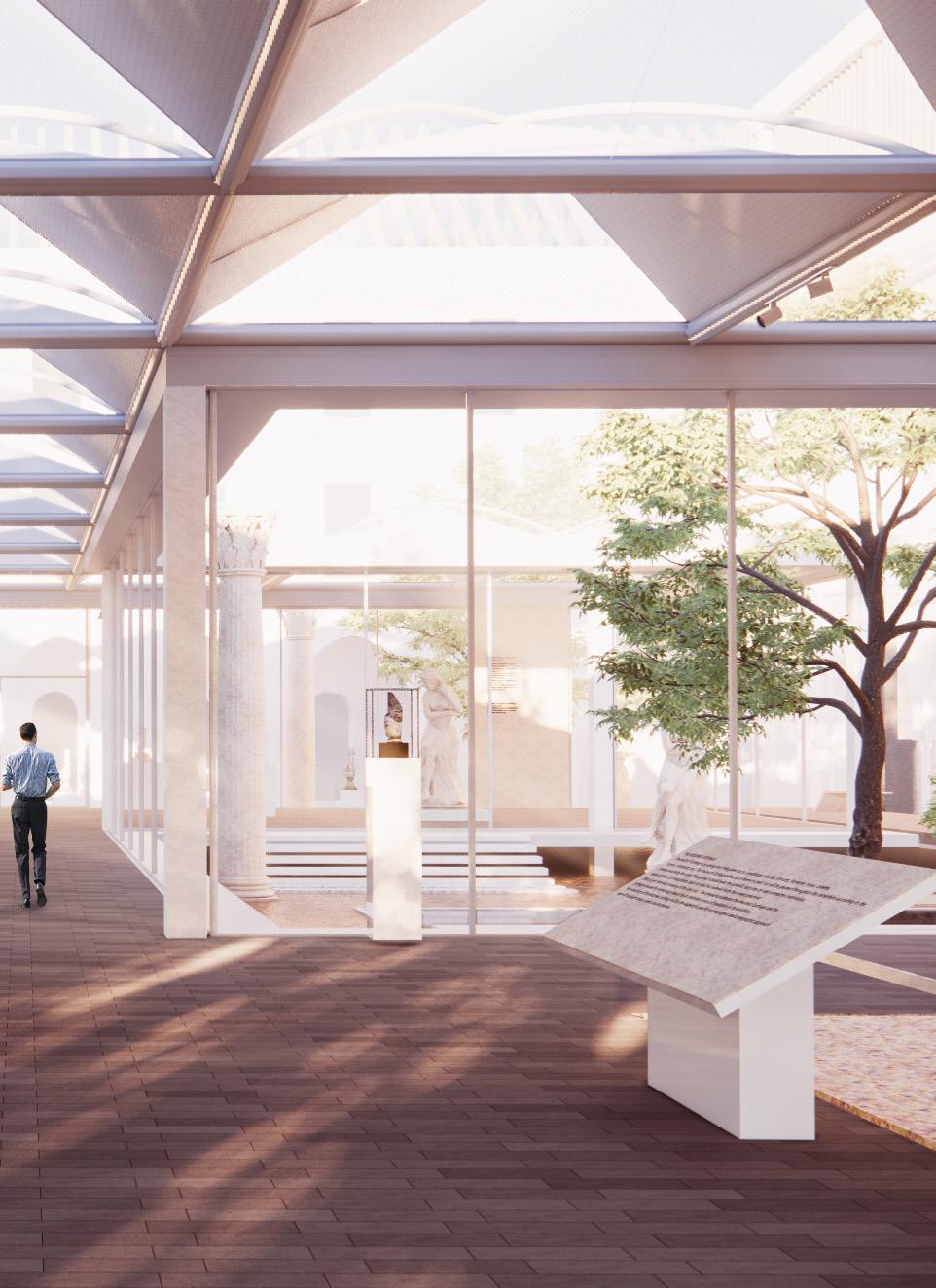
49 Selected Projects
