This is not a portfolio but a Process
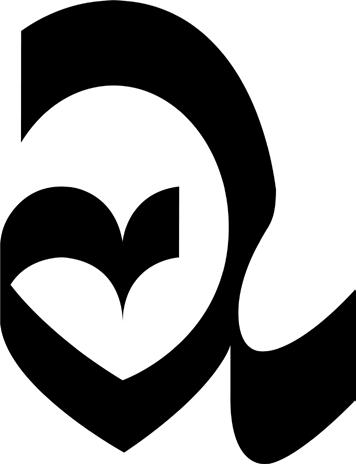
copyright@ahmadhassantawfik -design with love-
WALKING INTO BERTONI’S MIND
WALKING INTO BERTONI’s MIND
Museum district in volandia, Milan ,Italy 2016
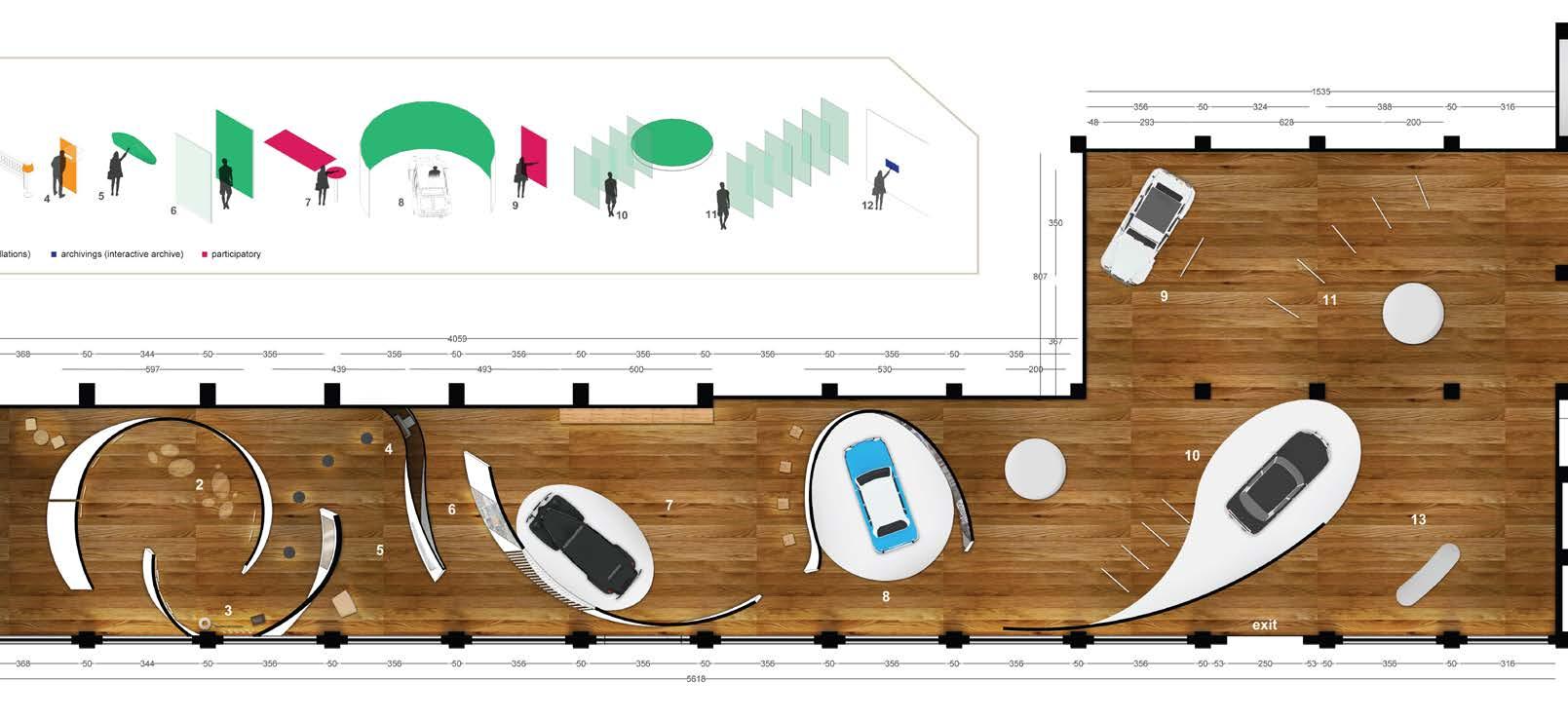
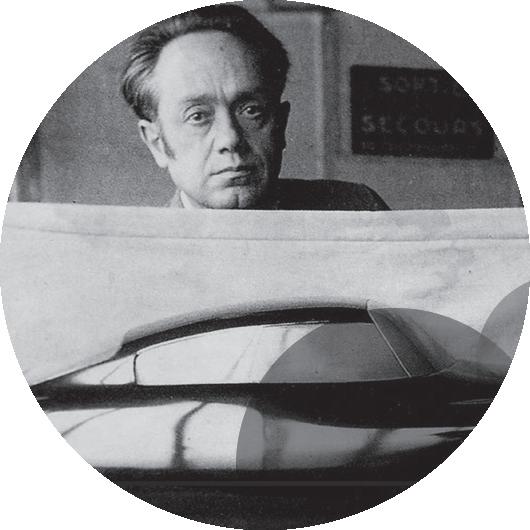
Year:
Sketches: metaphisithe story Bertoni, one of through 3 body, the which we the muartifacts, the the contiwork.
focus of car Bertoni’s from curiosity, conceptual and until the with my as a conboard, regardapproach.
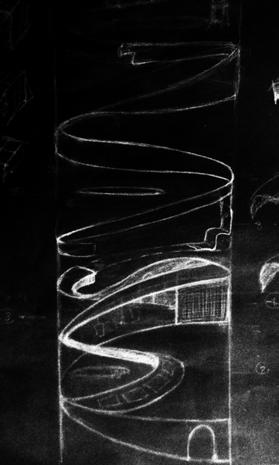


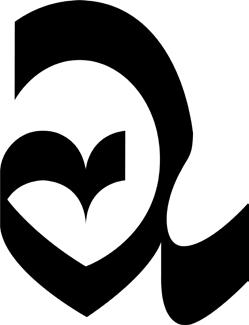
planning schematic design concept development design development construcion documentation DESIGN PHASE
30
Body physical works methodolgy legacy Mind Soul CAR EXHIBITION | INTERIOR MILAN | ITALY
WALKING INTO BERTONI’S MIND
planning schematic design concept development design development construcion documentation
Curation Curves
The arrangement of the space has been designed according to the fourteen scene that we had written for the space
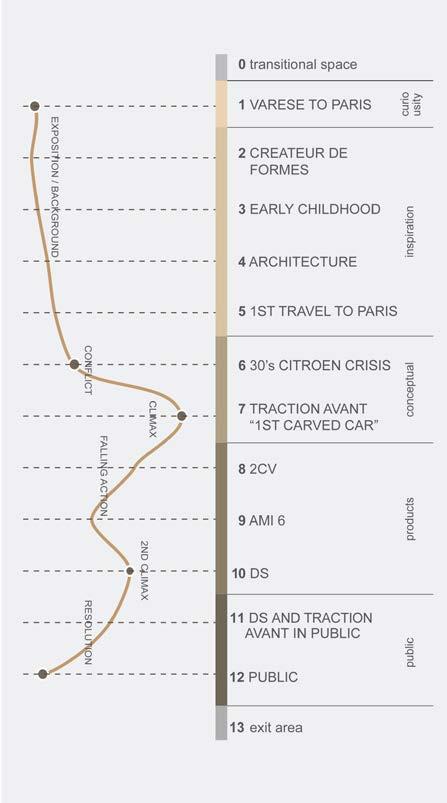
Space creation
The space is created through a series of process consist of dividing the space according to the storyline
We have tried different kinds of angles for bending the walls that could help us in defining our strategy

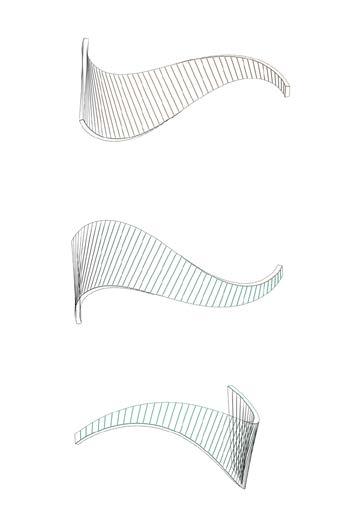
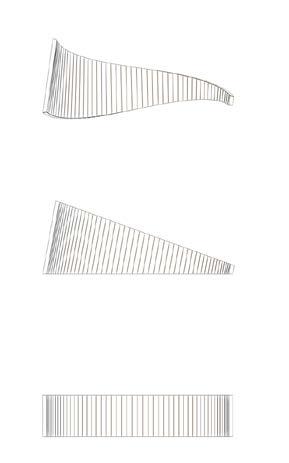

DESIGN PHASE
31
space
divisions grids space
structure connection
CAR EXHIBITION | INTERIOR MILAN | ITALY
WALKING INTO BERTONI’S MIND
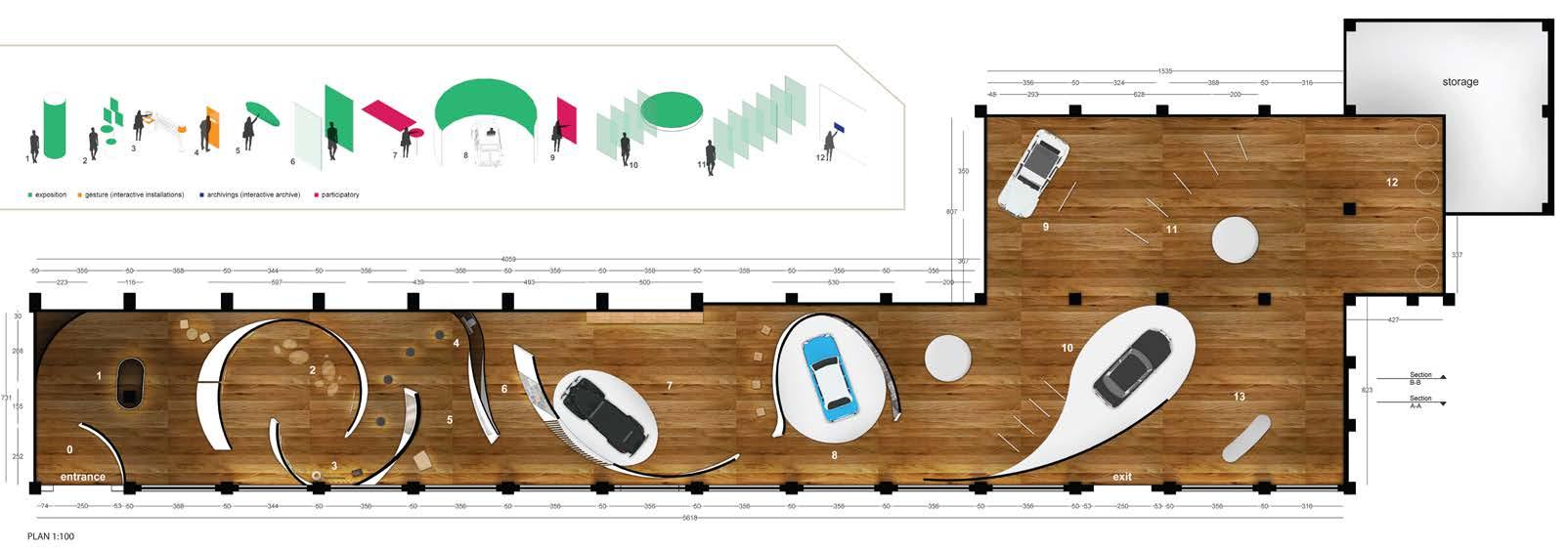
Sections: Plan:


planning schematic design concept development design
documentation DESIGN PHASE
development construcion
32
CAR EXHIBITION | INTERIOR MILAN | ITALY
WALKING INTO BERTONI’S MIND
Details: elements , the artefacts. The wool, and ways, translutheir own
schematic design concept development design development construcion documentation
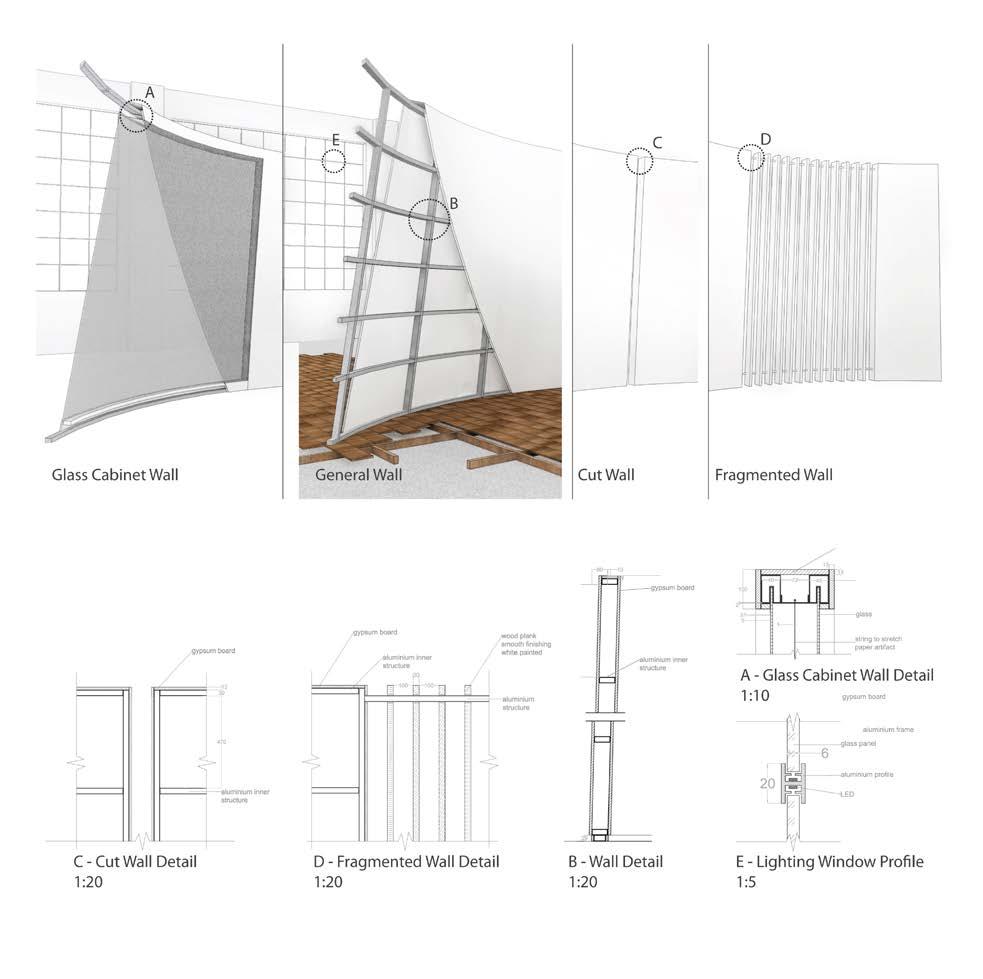

DESIGN PHASE
planning
CAR EXHIBITION | INTERIOR MILAN | ITALY
3D Renders:
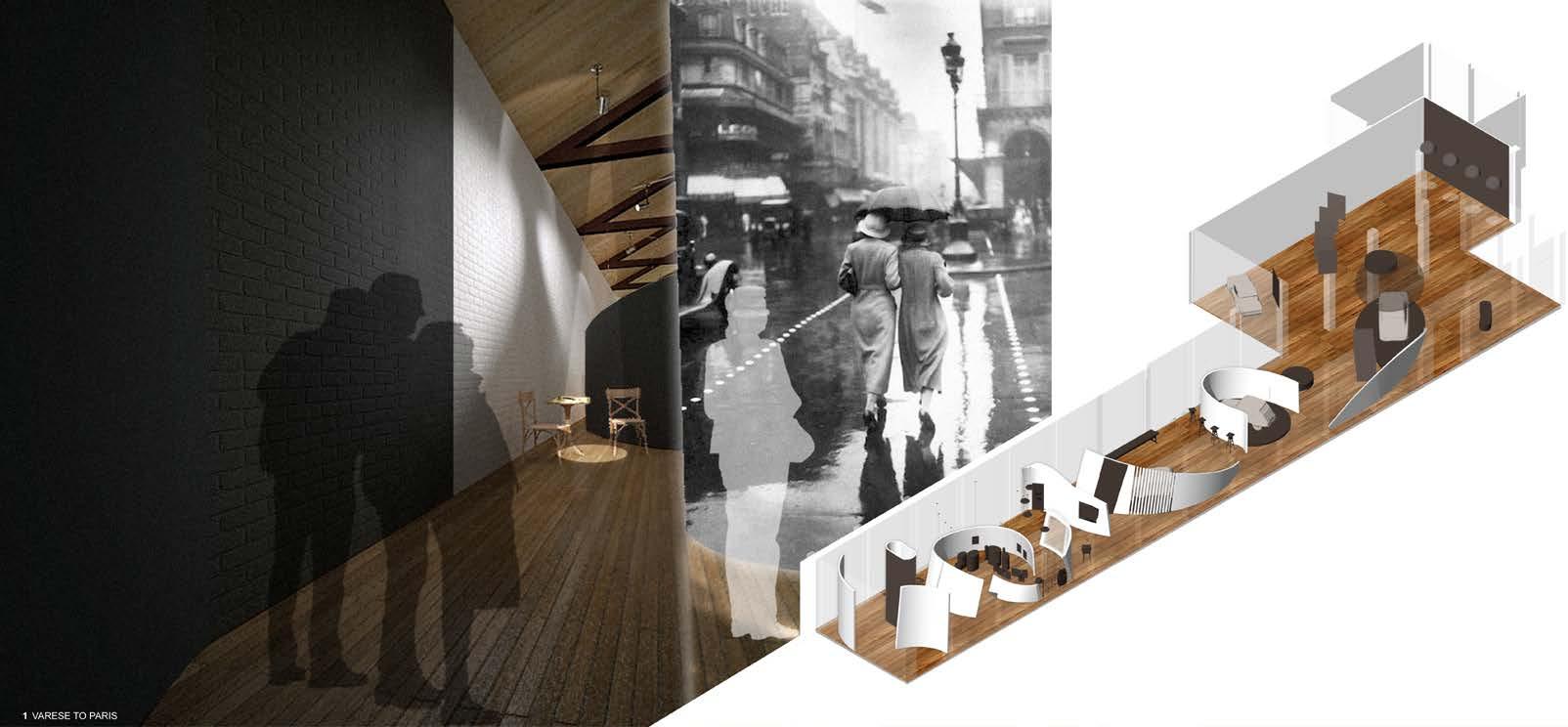

“Architecture is what man made, nature is not man made. The whiteness intensifies ones understanding of what a dialog is in the clearest way.”
planning schematic design concept development design development construcion documentation DESIGN PHASE
34
WALKING INTO BERTONI’S MIND
Richard Meier
CAR EXHIBITION | INTERIOR MILAN | ITALY
PINOCCHIO FACTORY OF IDEAS













planning schematic design concept development design development
documentation DESIGN PHASE 14 Concept: In order to create playful hyprid space which combines museum and library for pinnocchio, where visitors can have the opportunity to learn and entertain in same time, i would like to create series of playful spaces inspired by adventutres of pinnoccio where visitors can play, discover and wonder. experiments Play Adventures of pinocchio findings learn fears Explore Visitor’s experience
The story of pinocchio is about a series of imaginative sequence of events, from the piece of wood that started to talk to Mr cherry, Giapetto who craft the mouse of the pubbet and talk to it, then pinocchio who is cooking an egg and it turns to fly out from the window, and the imaginative dream for pinocchio to become a real boy. 1.fears 2.experiements 3.findings space generation furniture system In order to imagine the meaning of the fears and use it into the designlanguag, I though that any human is always getfruterated from the hights and it's always reachng the high is used as a symbol for success, so started to build the interior space based on theis language.
construcion
Layers of imaginatoin
Pinocchio origin / Intro Transformation / Geppetto workshop Adventures / Exhibtion Disobeying / Audio space Puppet theater/ Theater performance Around the world/ Media space A real boy/ Library 1 5 2 6 4 3 7 THEATER Media space FAMILY &CHILDREN Working Area BOOK CLUB PINOCChIO ADVENTURES WORKSHOP AUDIO Info/ticke Origin Workshop Audio Adventures Theater public access free choice access disbled people access direct acess to the library Elevator Stairs A slide down ground floor Ground floor Mezzanine First floor Info Library- Loan Media space Library- Family & children Library- working area Library- Book club Areas Circulation Vertical & horizontal connection THE IMAGINATION GAME PINOCCHIO FACTORY OF IDEAS FOR COLLODI FOUNDATION Master’s Degree | A.A. 2017-2018 Student : Ahmed Tawfik Site & Concept 01 board Concept: In order to create playful hyprid space which combines museum and library for pinnocchio, where visitors can have the opportunity to learn and entertain in same time, i would like to create series of playful spaces inspired by adventutres of pinnoccio where visitors can play, discover and wonder. experiments Play Adventures of pinocchio findings learn fears Explore Visitor’s experience Layers of imaginatoin The story of pinocchio is about a series of imaginative sequence of events, from the piece of wood that started to talk to Mr cherry, Giapetto who craft the mouse of the pubbet and talk to it, then pinocchio who is cooking an egg and it turns to fly out from the window, and the imaginative dream for pinocchio to become a real boy. 1.fears 2.experiements 3.findings space generation furniture system In order to imagine the meaning of the fears and use it into the designlanguag, I though that any human is always getfruterated from the hights and it's always reachng the high is used as a symbol for success, so started to build the interior space based on theis language. Narrative story Pinocchio origin / Intro Transformation / Geppetto workshop Adventures / Exhibtion Disobeying / Audio space Puppet theater/ Theater performance Around the world/ Media space A real boy/ Library 1 5 2 6 4 3 7 THEATER Media space FAMILY &CHILDREN Working Area BOOK CLUB PINOCChIO ADVENTURES WORKSHOP AUDIO Info/ticke Origin Workshop Audio Adventures Theater public access free choice access disbled people access direct acess to the library Elevator Stairs A slide down ground floor Ground floor Mezzanine First floor Info Library- Loan Media space Library- Family & children Library- working area Library- Book club Areas Circulation Vertical & horizontal connection THE IMAGINATION GAME 01 experiments Play Adventures of pinocchio findings learn fears Explore Visitor’s experience 1.fears 2.experiements 3.findings Narrative story Pinocchio origin Puppet theater/ 1 5 Media space which for pinnocchio, opportunity to learn would like to create by adventutres play, discover experiments Play Adventures of pinocchio findings learn fears Explore Visitor’s experience imaginatoin about a series of events, from the talk to Mr mouse of the pinocchio who is fly out from imaginative dream for boy. 1.fears 2.experiements 3.findings of the designlanguag, always it's as a build Narrative story Pinocchio origin / Intro Transformation / Geppetto workshop Adventures / Exhibtion Disobeying / Audio space Puppet theater/ Theater performance Around the world/ Media space A real boy/ Library 1 5 2 6 4 3 7 THEATER Media space FAMILY &CHILDREN Working Area BOOK CLUB PINOCChIO ADVENTURES WORKSHOP AUDIO Info/ticke Origin Workshop Audio Adventures Theater public access free choice access disbled people access direct acess to the library Elevator Stairs A slide down ground floor Ground floor Mezzanine First floor Info Library- Loan Media space Library- Family & children Library- working area Library- Book club Areas Circulation Vertical & horizontal connection space library for have the entertain in the create series of adventutres of play, discover series of imthe piece of cherry, Giapetto and talk an egg and and the become a
Narrative story
CHILDREN MUSEUM | EXHIBITION COLLODI | ITALY
Layers of imaginatoin
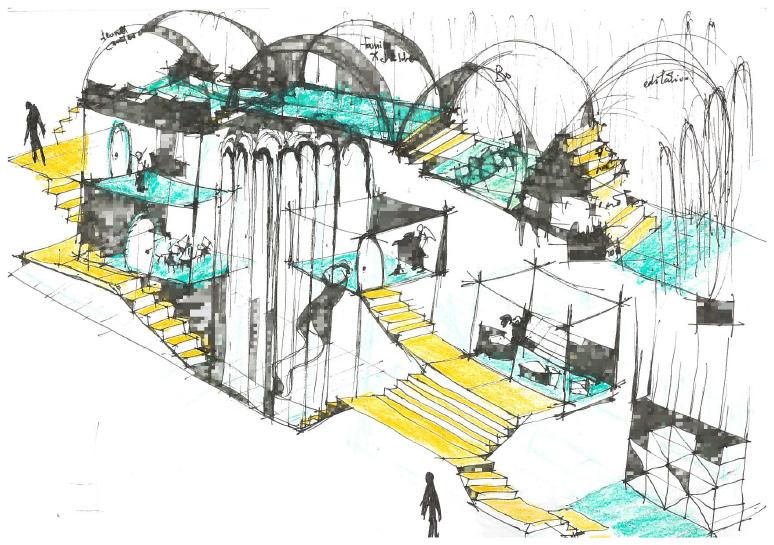
1.fears
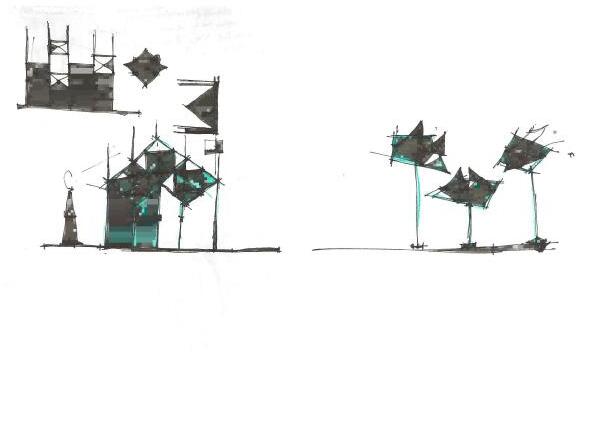
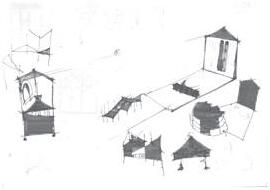
The story of pinocchio is about a series of imaginative sequence of events, from the piece of wood that started to talk to Mr cherry, Giapetto who craft the mouse of the pubbet and talk to it, then pinocchio who is cooking an egg and it turns to fly out from the window, and the imaginative dream for pinocchio to become a real boy.
In order to imagine the meaning of the fears and use it into the designlanguag, I though that any human is always getfruterated from the hights and it's always reachng the high is used as a
space generation
In order to imagine the meaning of the fears and use it into the designlanguag, I though that any human is always getfruterated from the hights and it's always reachng the high is used as a symbol for success, so i started to build the interior space based on theis language.
the window, and the imaginative dream for

space generation
2.experiements
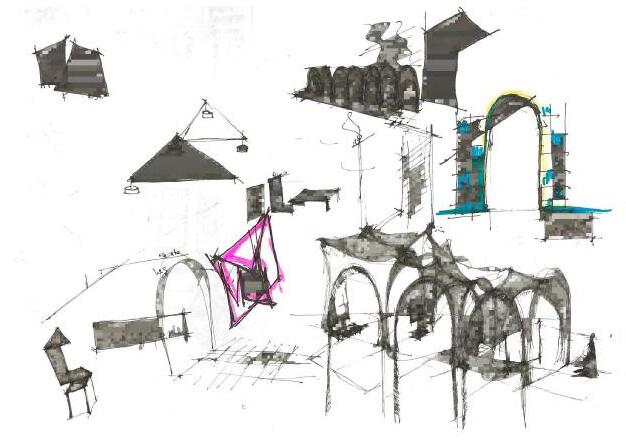
3.findings
furniture system

In order to imagine the meaning of the fears and use it into the designlanguag, I though that any human is always getfruterated from the hights and it's always reachng the high is used as a symbol for success, so i started to build the interior space based on theis language.

furniture system
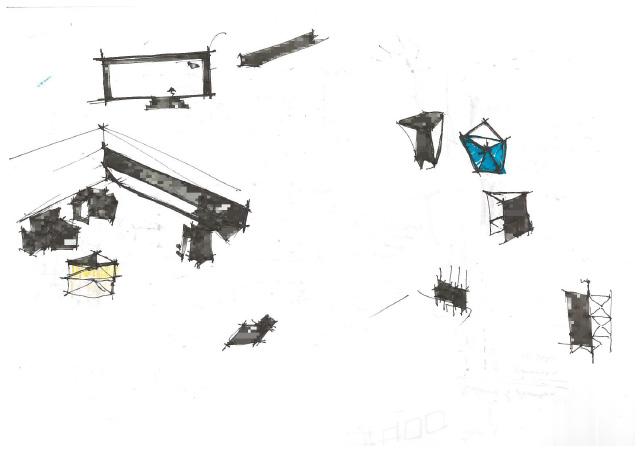













planning concept development DESIGN PHASE CHILDREN LIBRARY
FURNITURE
|
A slide down ground floor First floor Vertical & horizontal connection
A.A. 2017-201 : Ahmed Tawfik
pinocchio
boy. 3.findings
to become a real
c d
COLLODI | ITALY
PINOCCHIO FACTORY OF IDEAS

schematic design concept development design development cion documentation

planning
DESIGN PHASE CHILDREN LIBRARY | FURNITURE
THE Strategies & spatial settings for enhancing playful learning experience in museums and libraries Supervisor Raffaella Trocchianesi Co-supervisor Alessandra Spagnoli PINOCCHIO Master’s Degree | A.A. 2017-2018 Student Ahmed Tawfik Plans & section scale 1:100 03 board Cooking games Adventure 1 Voluntary games Adventure 3 Friends games Adventure 5 Fashion games Adventure 2 tricks games Adventure 4 3.findings the used to the you. COLLODI | ITALY
PINOCCHIO FACTORY OF IDEAS

Setting 1
How it works: Mirrored surface
User experience: invitedto look to the mirror and open it
Setting 1
How it works:
The partition will be folded on 30° when real pubbet performance will be presented User experience: the visitors can talk, touch and play with the puppet
Setting 2
How it works: Interactive game atachedto the back o the mirror
User experience: invitedt to play to know about theorigin of pinocchio
Setting 2
How it works:
The partition will be unfolded to be used as a projection to show puppet theater performance
User experience: the visitors can seat and enjoy watching the show talk touch watch
Setting 1
How it works: the surface folded ,allow different angels for showing sketches and toys User experience: the space allow for the visitors to see sketches and learn to dofifferent activities with pinocchio (cooking,wearing,helping people,..)
Setting 2 How it works: the surface unfolded User experience: in thisway, the space could be arranged in different ways
planning schematic design concept development design development construcion documentation
DESIGN PHASE MUSEUM | DIAGRAM ILLUSTRATION
COLLODI | ITALY
OF IDEAS
planning schematic design concept development design development construcion documentation

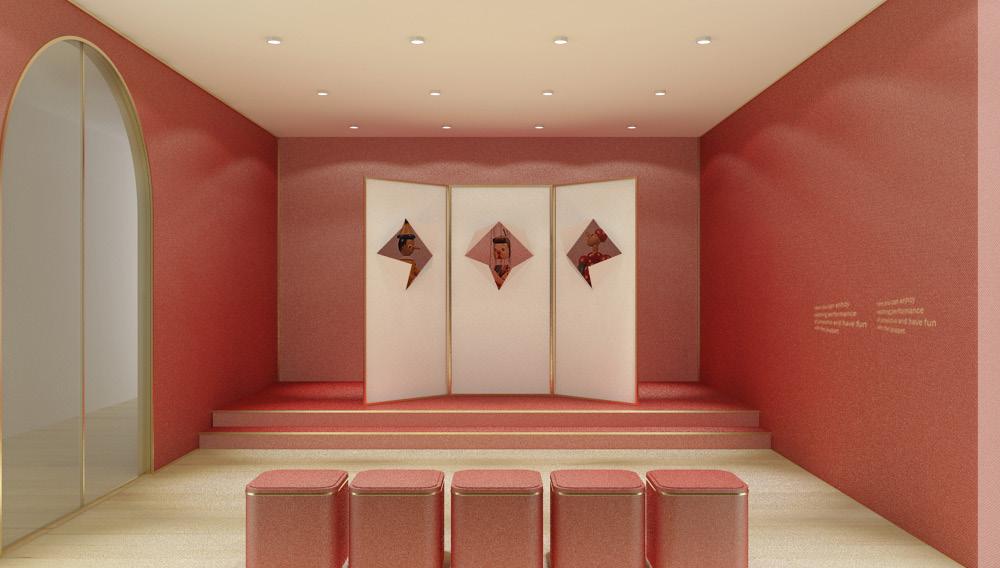

Master’s Degree | A.A. 2017-2018
Student : Ahmed Tawfik
THE IMAGINATION GAME
PINOCCHIO FACTORY OF IDEAS FOR COLLODI FOUNDATION
Spatial settings and renders
DESIGN PHASE
arranged in
MUSEUM | DIAGRAM ILLUSTRATION PINOCCHIO FACTORY
05 board COLLODI | ITALY
PINOCCHIO FACTORY OF IDEAS
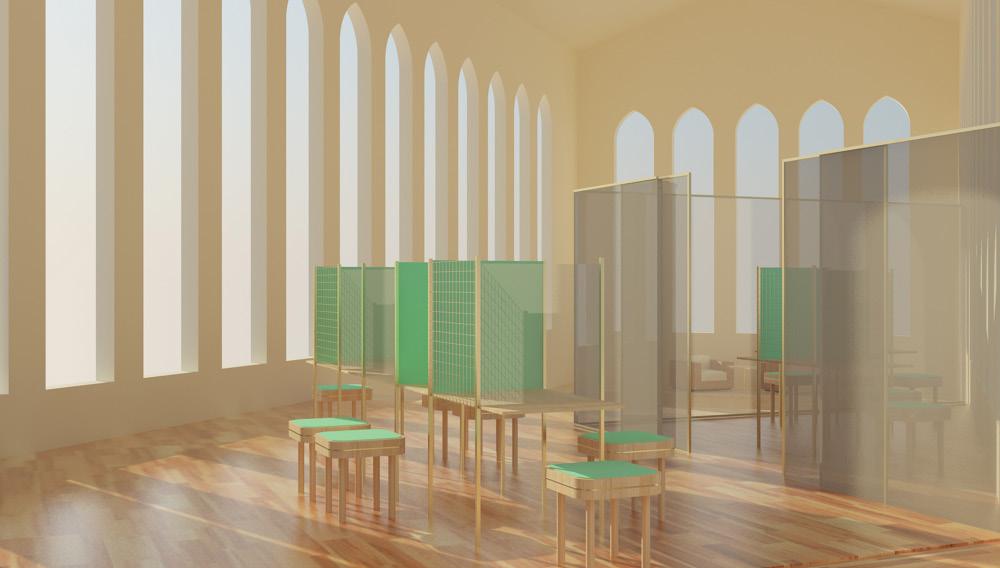
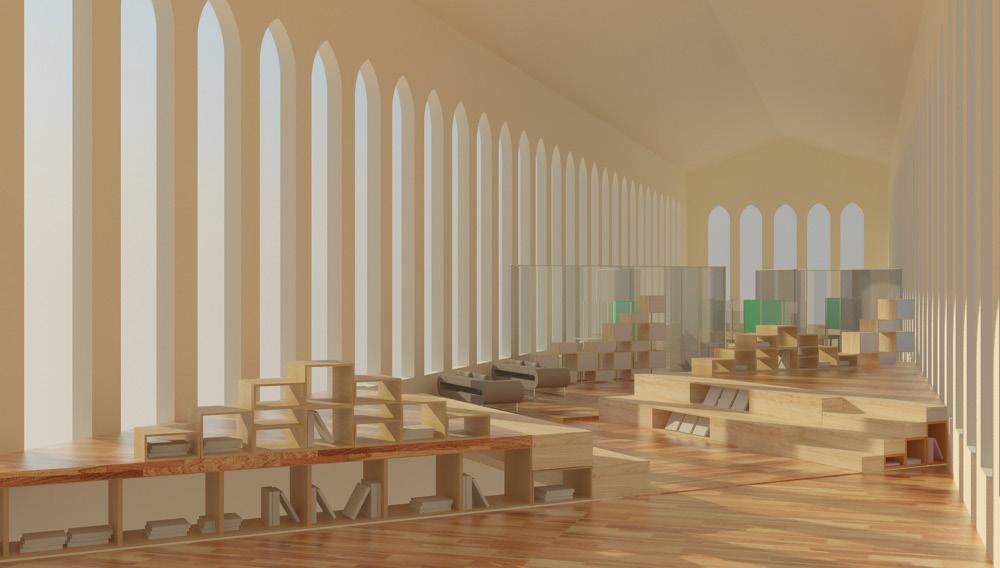

MUSEUM | DIAGRAM ILLUSTRATION
planning schematic design
documentation DESIGN PHASE
concept development design development construcion
COLLODI | ITALY
QATAR CHILDREN MUSEUM
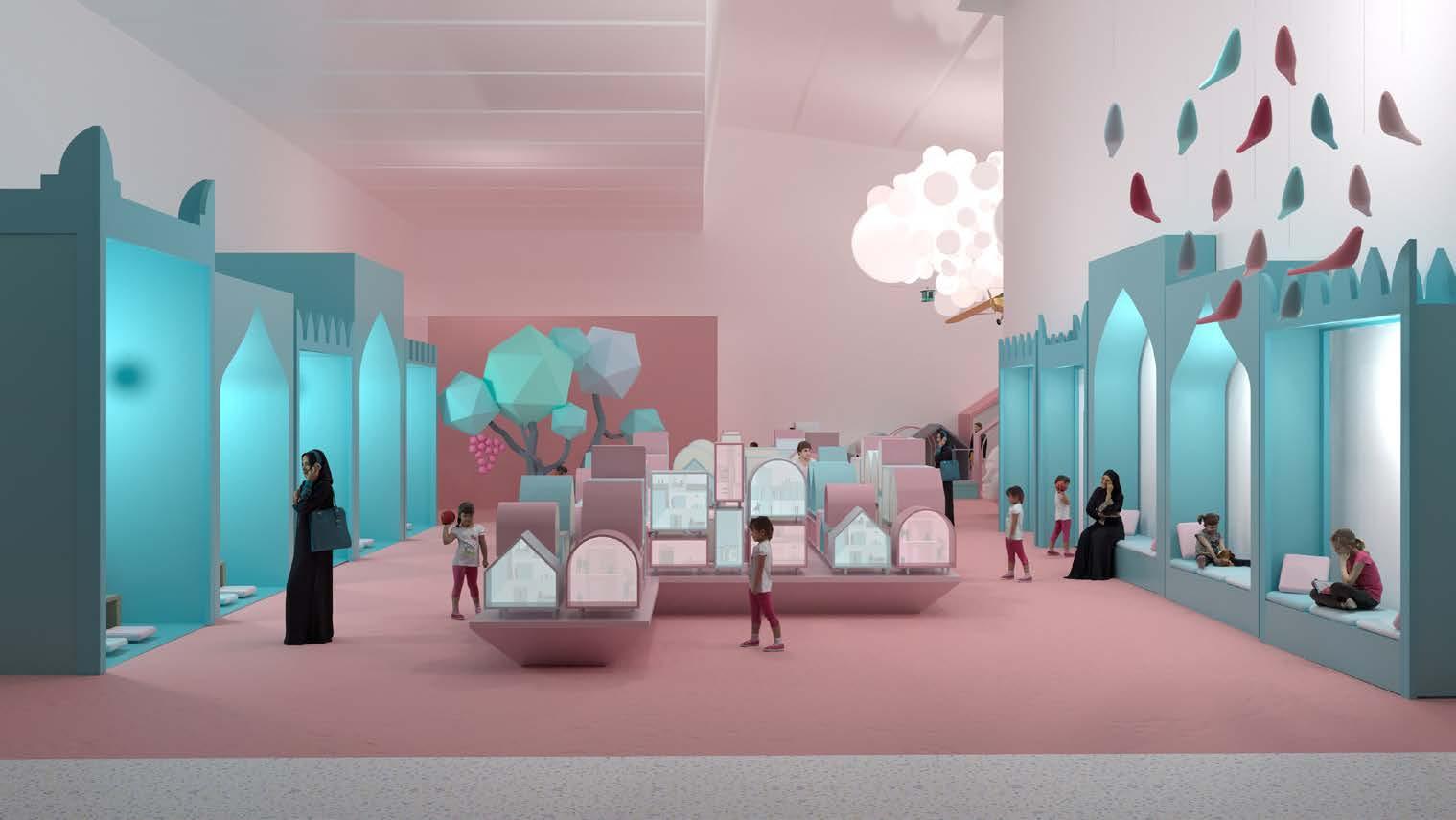
houses of Qatar comas if children will children can see with in playful way.

MUSEUM| EXHIBITION DESIGN

planning schematic design concept development design development cumentation DESIGN PHASE Children Museum
4
DOHA | QATAR
QATAR CHILDREN MUSEUM
there is a hub for children from children can interact with real exhibit system in a systemdifferent kind of objects. some eobjects itself,other are just kids to go trough it.
Hub Gallery 4:
Inside this Gallery, there is a hub for children from age 6 to 14. this hub, children can interact with real objects, I designed the exhibit system in a systematic way to consider different kind of objects. some are solid to contain th eobjects itself,other are just frames, to allow for the kids to go trough it.
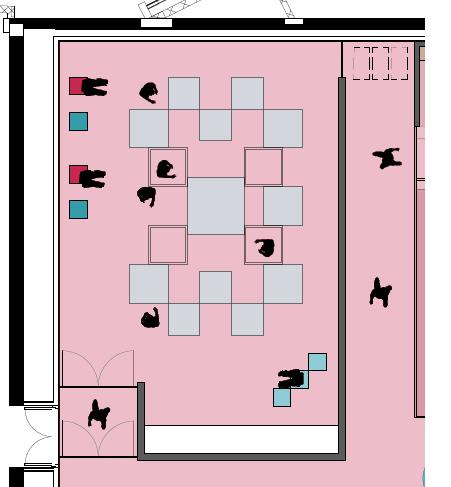

schematic design concept development design development construcion documentation
planning
DESIGN PHASE
DOHA | QATAR MUSEUM| EXHIBITION DESIGN 5 MEDIA (AV) GRAPHIC (G) LIGHT (LX) ARCHITECTURE EXHIBITION (FO) These drawings show design intent only Do not build from these drawings Key Qatar Children's Museum - Gx - Exhibit Name
MEDIA (AV) GRAPHIC (G) LIGHT (LX) ARCHITECTURE EXHIBITION (FO) These drawings show design intent only Do not build from these drawings Key Qatar Children's
Gx - Exhibit Name
Museum -
Museum - Gx - Exhibit Name
QATAR CHILDREN MUSEUM

schematic
concept development design development construcion documentation
planning
DESIGN PHASE
design
DOHA | QATAR MUSEUM| EXHIBITION DESIGN 6 MEDIA (AV) GRAPHIC (G) LIGHT (LX) ARCHITECTURE EXHIBITION (FO) These drawings show design intent only Do not build from these drawings Key D Qatar Children's Museum - G1 - Innovation Lab - Floor Plan Seating integrated in Cupboards: Video Booth Projector: For showing Great Ideas Conctent B A C ATELIER BRÜCKNER GMBH Krefelder Strasse 32 70376 Stuttgart I Germany T +49 711 5000 77 128 QCM@atelier-brueckner .com © ATELIER BRÜCKNER 2019 Qatar Children's Museum Qatar Museums Authority QMA Tower , Al Meena St Doha Qatar Children's Museum Doha Qatar Drawing Number Projektkürzel BLM-ATB mm Dims Scale Drawn By 1:50 ek Date Scheme Stage Hierachie Rev A 02_M_03 .1 QTB_QCM_xx_xxx xx .xx .2019 Key Plan Gallery 1 POWER/DATA Powercables: For Power Supply from the Ceiling if needed Full height Cupboards: Lockable for secure storage hub is dedicatd for children themselves, where they can work of materials. the furniture hexagon theme,which can be comunit.
QATAR CHILDREN MUSEUM

schematic design concept development design development construcion documentation
DESIGN PHASE
planning
DOHA | QATAR MUSEUM| EXHIBITION DESIGN MEDIA (AV) GRAPHIC (G) LIGHT (LX) ARCHITECTURE EXHIBITION (FO) Key Section A-A 1:100 Section B-B 1:100 Section C-C 1:100 Section D-D 1:100 DETAIL A DETAIL B Qatar Children's Museum - G1 - Innovation Lab - Sections Opening Panels: For changing from classroom to exhibition mode FFL - 0 FFL - 0 FFL 0 FFL 0 These drawings show design intent only Do not build from these drawings POWER/DATA Suspended Cable for Power: For Power or Data if needed Video Recording and Playing (AV) GRAPHIC (G) (LX) ARCHITECTURE EXHIBITION (FO) ATELIER BRÜCKNER GMBH Krefelder Strasse 32 70376 Stuttgart I Germany T +49 711 5000 77 128 QCM@atelier-brueckner .com © ATELIER BRÜCKNER 2019 Qatar Children's Museum Qatar Museums Authority QMA Tower Al Meena St Doha Qatar Children's Museum Doha Qatar Drawing Number Projektkürzel BLM-ATB mm Dims Scale Drawn By 1:100 ek Date Scheme Stage Hierachie Rev A Section A-A 1:100 02_M_03 .1 QTB_QCM_xx_xxx xx .xx .2019 Section B-B 1:100 Section C-C 1:100 Section D-D 1:100 DETAIL A DETAIL B Children's Museum - G1 - Innovation Lab - Sections Opening Panels: For changing from classroom to exhibition mode FFL - 0 FFL 0 FFL 0 FFL 0 drawings show design not build from these POWER/DATA Suspended Cable for Power: For Power or Data if needed Video Recording and Playing

planning schematic design concept development design development construcion documentation DESIGN PHASE KITCHEN LAB BRÜCKNER GMBH Strasse 32 Stuttgart I Germany 5000 77 128 QCM@atelier-brueckner .com © ATELIER BRÜCKNER Qatar Children's Museum Qatar Museums Authority QMA Tower , Al Meena St , Doha Qatar Children's Museum Doha , Qatar Drawing Number Projektkürzel BLM-ATB mm Dims Scale Drawn By 1:50 ek Date Scheme Stage Hierachie Rev A 02_M_03 .1 QTB_QCM_xx_xxx xx .xx .2019 2300 1919 340 40 2300 6952 100 600 600 600 600 600 600 600 600 1800 252 220 290 290 290 290 290 290 300 40 A B Top View Cupboard Side View Cupboard Detail Section A Cupboard Detail Section B Cupboard Lockable Cuboards Videobooth with integrated Videorecording 2300 1919 340 40 2300 220 290 290 290 290 290 290 300 40 Side View Cupboard Detail Section A Cupboard Detail Section B Cupboard Lockable Cuboards Videobooth with integrated Videorecording DOHA | QATAR

planning schematic design concept development design development construcion documentation DESIGN PHASE KITCHEN LAB ARCHITECTURE Detail A Kitchen Unit 1:50 310 8042 640 330 800 8205 405 600 600 600 600 600 600 600 600 600 600 600 600 640 Plan 1:50 A
drawings show design intent only Do not build from these drawings POWER/DATA Top View Kitchen Side View Kitchen Detail Section A Kitchen Detail Section B Kitchen (G) ARCHITECTURE (FO) Museum
310 640 330 800 640 design from these POWER/DATA A Kitchen Detail Section B Kitchen MUSEUM | INTERIOR DESIGN DOHA | QATAR
These
- G1 - Innovation Lab - Details
INNOVATION LAB
EXHIBITION (FO)
LIGHT (LX)
GRAPHIC (G)
MEDIA (AV)
ARCHITECTURE
cion

EXHIBITION (FO)
LIGHT (LX)
GRAPHIC (G)
MEDIA (AV)
ARCHITECTURE
planning
DESIGN PHASE
schematic design concept development design development constru
documentation
EXHIBITION SPACE
Key
Section A-A 1:100
Section B-B 1:100
D-D
Qatar Children's Museum - G1 - Innovation Lab - Sections
Section C-C 1:100 Section
1:100
For changing from classroom to exhibition mode FFL - 0 FFL - 0 FFL - 0
drawings show design intent only Do not build from these drawings
Cable for Power: For Power or Data if needed Video Recording and Playing
Opening Panels:
These
POWER/DATA Suspended
Key
A-A
B-B
Qatar Children's Museum - G1 - Innovation Lab - Sections
For changing from classroom to exhibition mode FFL - 0 FFL - 0 These drawings show design intent only Do not build from these drawings POWER/DATA Suspended Cable for Power: For Power or Data if needed DOHA | QATAR
Section
1:100 Section
1:100
Opening Panels:
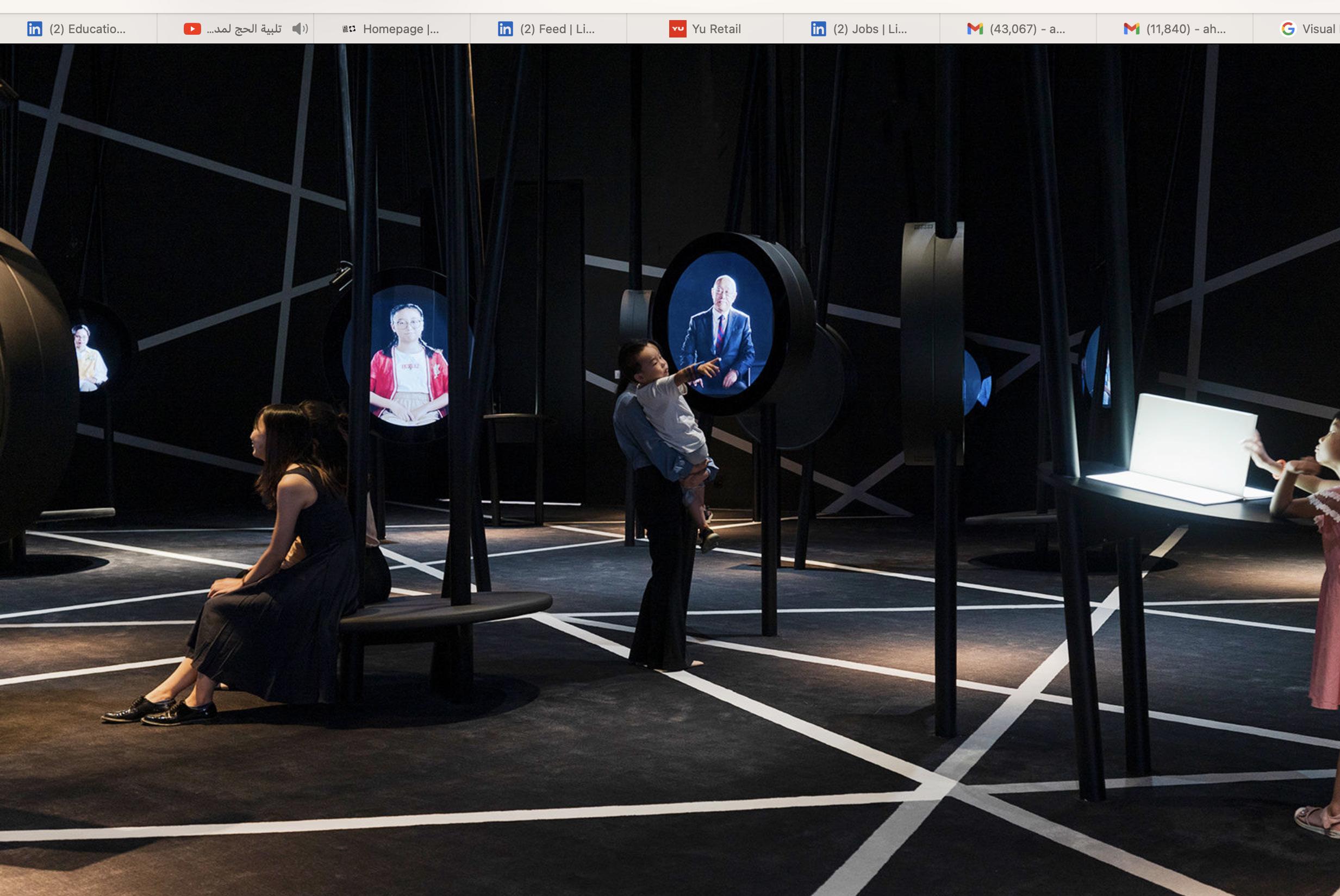
planning schematic design concept development design development construcion documentation

DESIGN PHASE SCHENZHEN
SCHENZHEN | CHINA MUSEUM| EXHIBITION DESIGN Legend REVISIONS Ind d c b a ATELIER Krefelder 70376 T +49 F +49 Shenzhen@atelier-brueckner DIN Paper Drawing Detail Lense Date 22.02 D Type Planning 深圳城市规划馆政府主管部门 Shenzhen Museum 深圳中海地产有限公司 Shenzhen Co 丝路视觉科技股份有限公司 Silkroad Client General All measures All measurements contractor/executor Differences have to All plannings implementation Details approval Digital vision screen fixed on the rail 2 1:25 Top view 1:200 Section 1:10 743 1370 587 400 Back view 1:25 Elevation 1:25 ELO 999.3" touch screen Housing from Aluminium sheet (5 mm thick) Conduct for power and network cables 999 999.3 TOUCHSCREEN 999 587 Section 1:25 387 584 42 22 urbanplaning Museum attached to rail, it in an inter-
MUSEUM
HORSNEY TOWNHALL
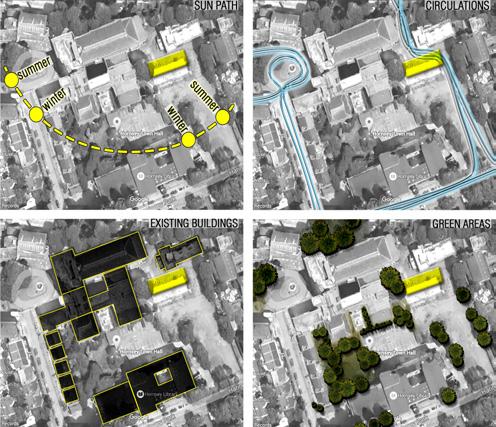
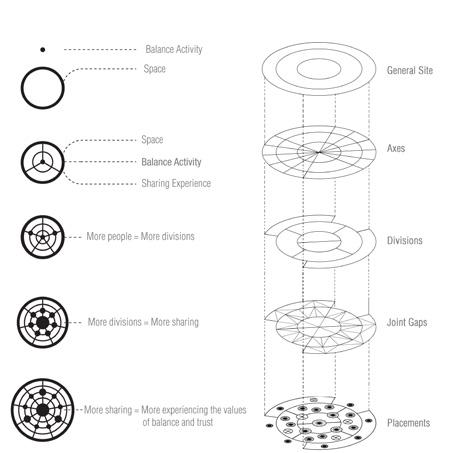

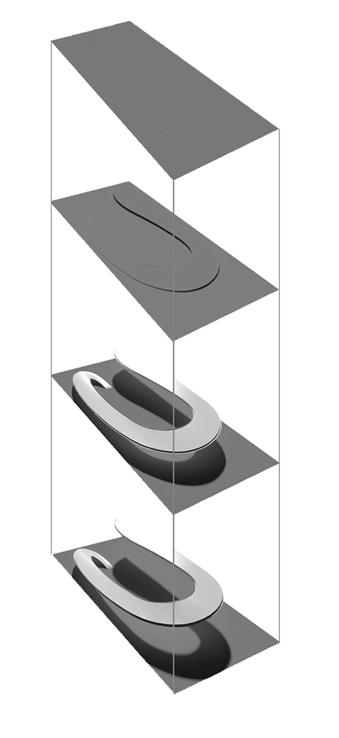
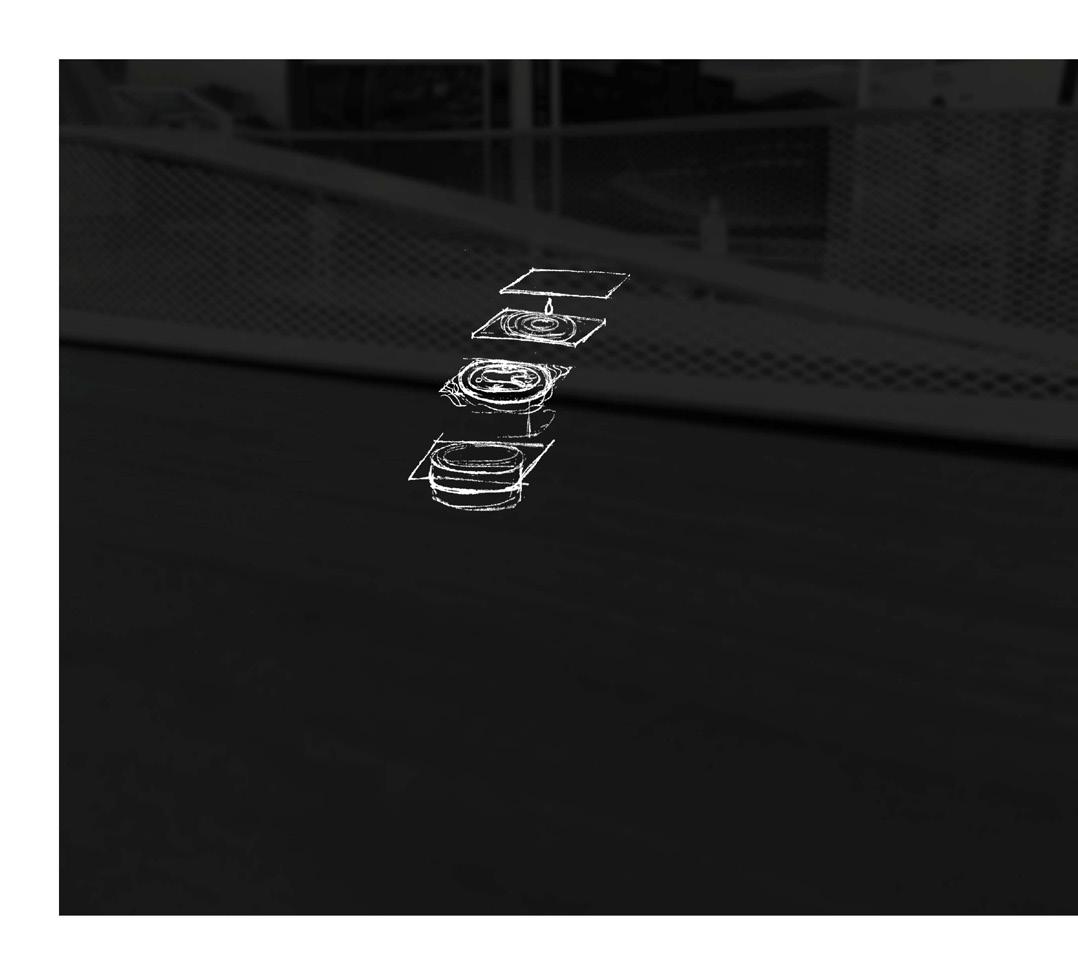


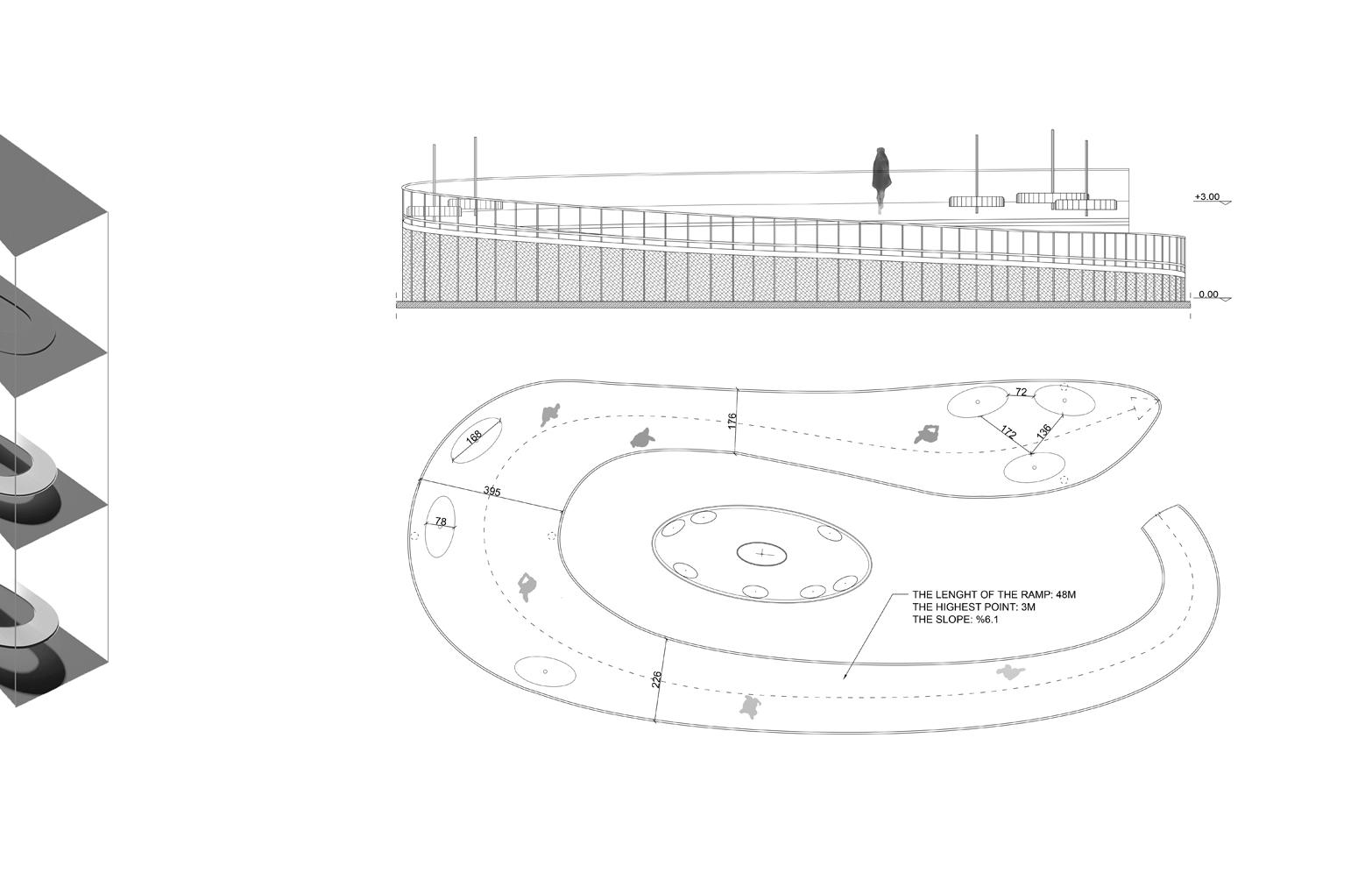
planning
DESIGN PHASE site analysis user experinece schematic design Strategy
schematic design concept development design development construcion documentation
Concept deveopment
LONDON | UK URBAN| PUBLIC SPACE
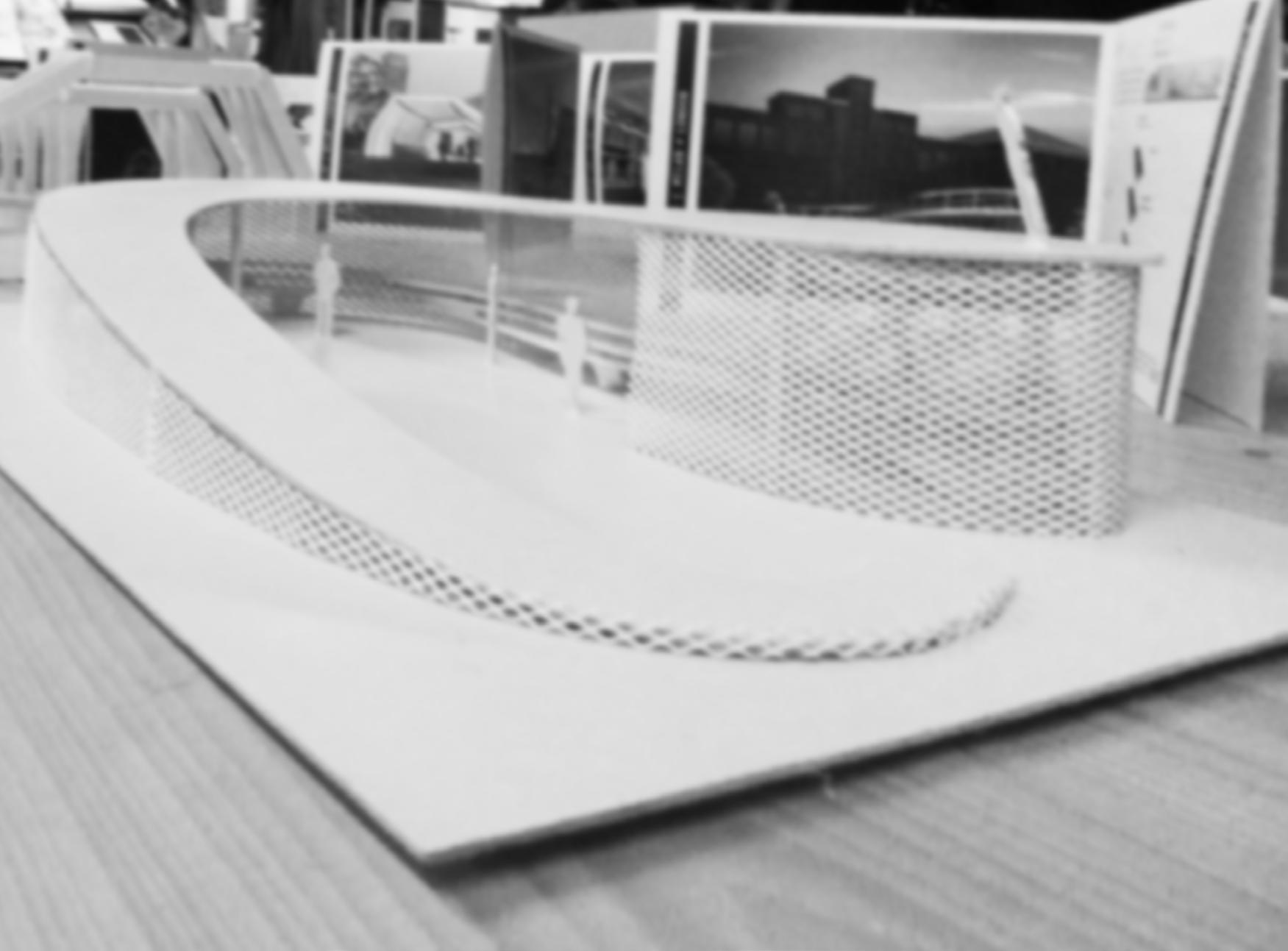

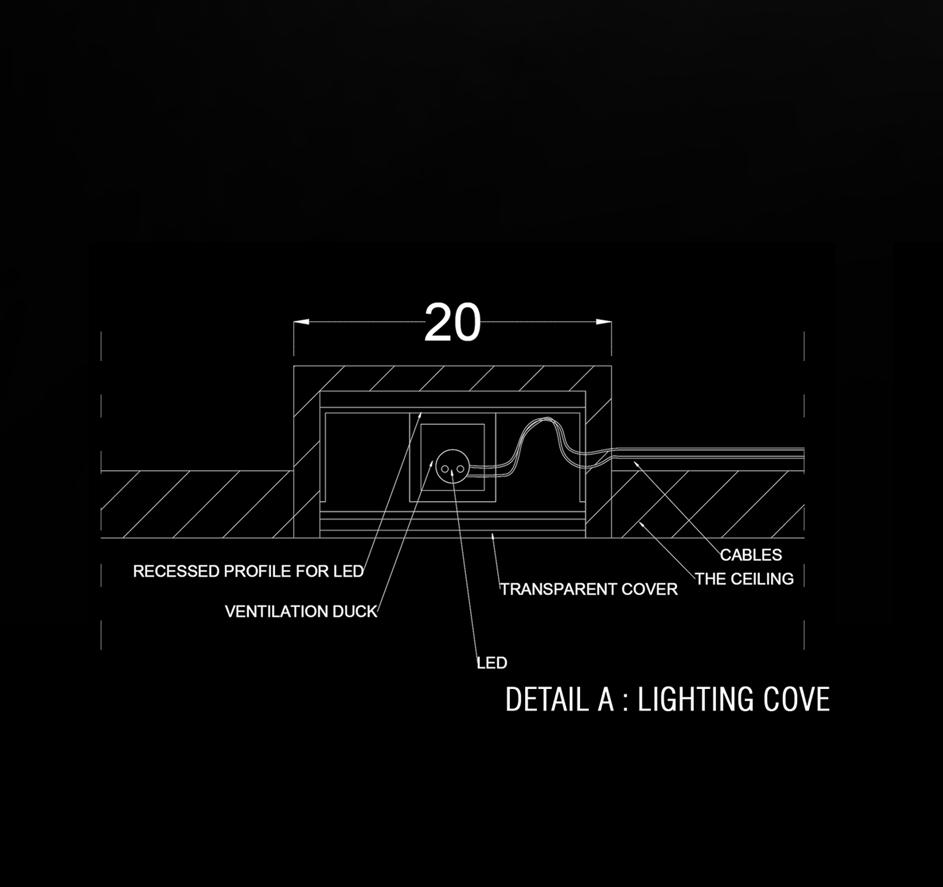
planning schematic design concept development design development construcion documentation DESIGN PHASE HORSNEY TOWNHALL LONDON | UK URBAN| PUBLIC SPACE
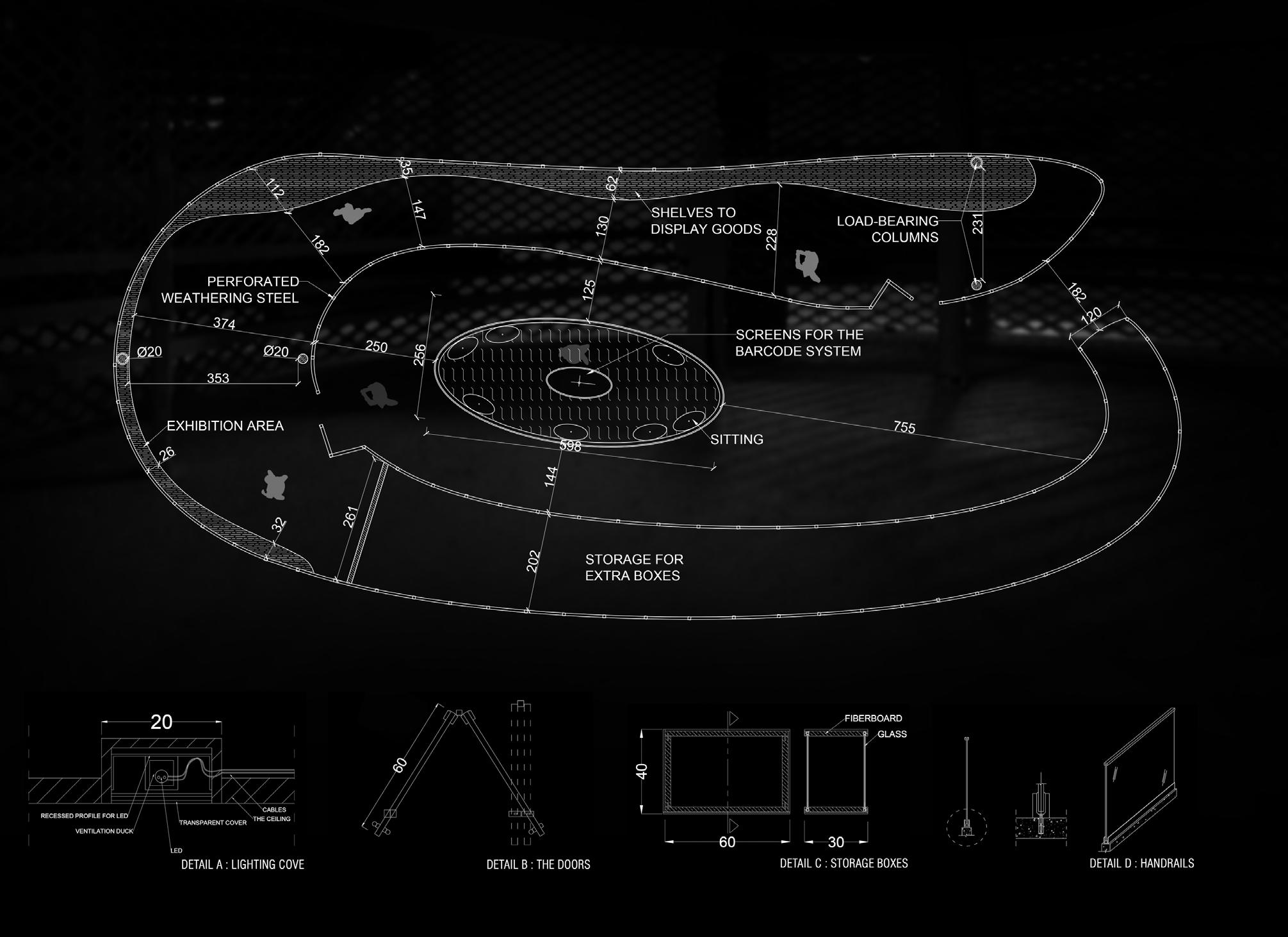

planning schematic design concept development design development construcion documentation DESIGN PHASE HORSNEY TOWNHALL MILAN | ITALY
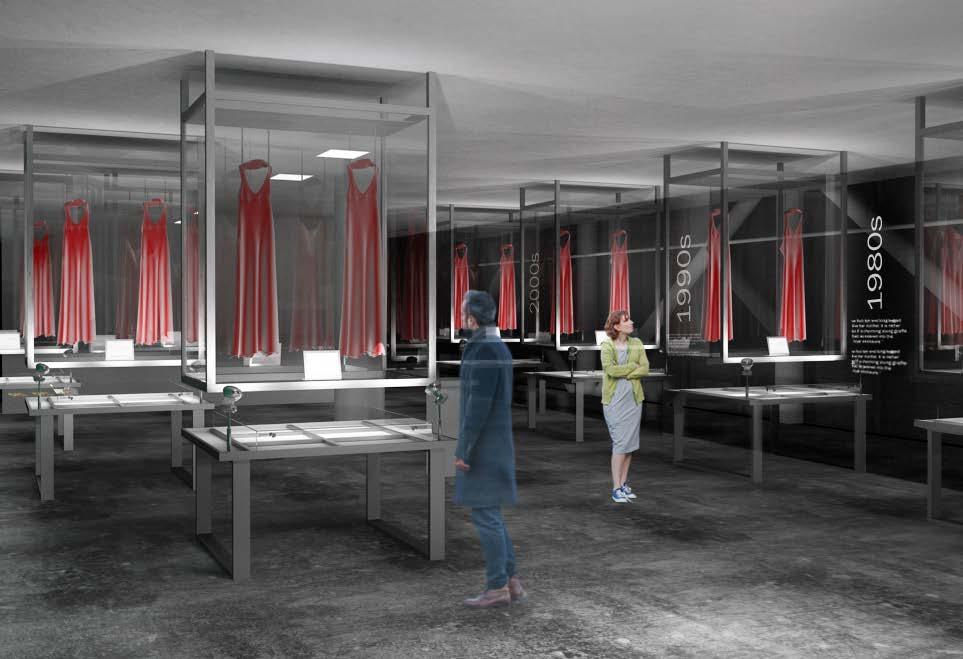

planning schematic design
documentation DESIGN PHASE ITALIAN
MILAN | ITALY MUSEUM| EXHIBITION DESIGN 26
concept development design development construcion
FASHION MUSEUM
ITALIAN FASHION MUSEUM

MUSEUM| EXHIBITION DESIGN
schematic design concept development design development construcion documentation
planning
DESIGN PHASE
MILAN | ITALY
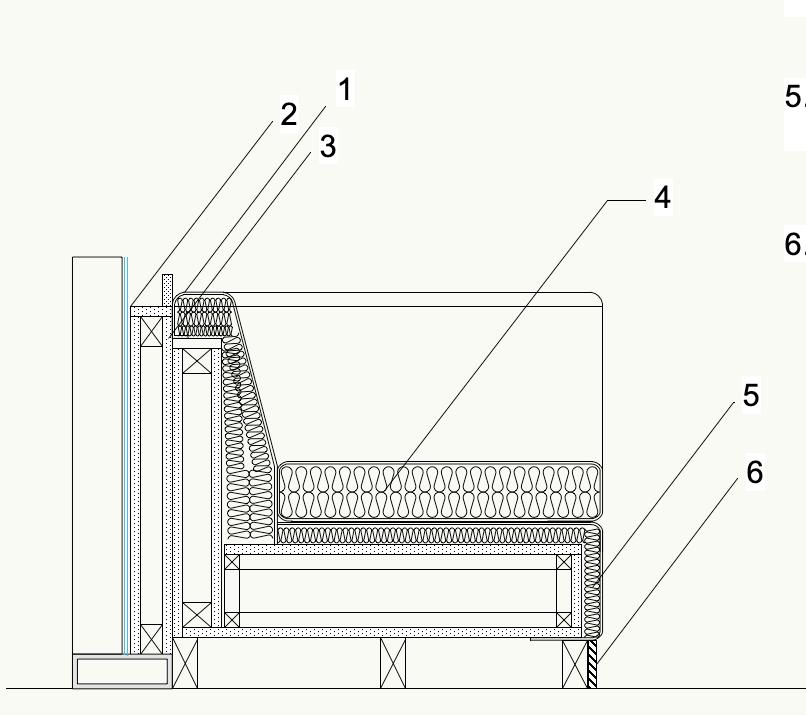

schematic design concept development design development construcion documentation
DESIGN PHASE HOTEL ROOM
planning
1. 100 mm MDF box frame with foam layer
2. window sill
3. leather 30 mm below sill
4. missoni fabric on 100 mm seat pad
5. 200 mm MDF box frame with one layer of foam
HOSPITALTY | FURNITURE MILAN | ITALY
6. 80 mm smoaked skirting to match writing table and bed frame
design a flexwhich gives to exhibit horizontal low or high depends on between the ceilthe wires. Flexibilty, Purity.
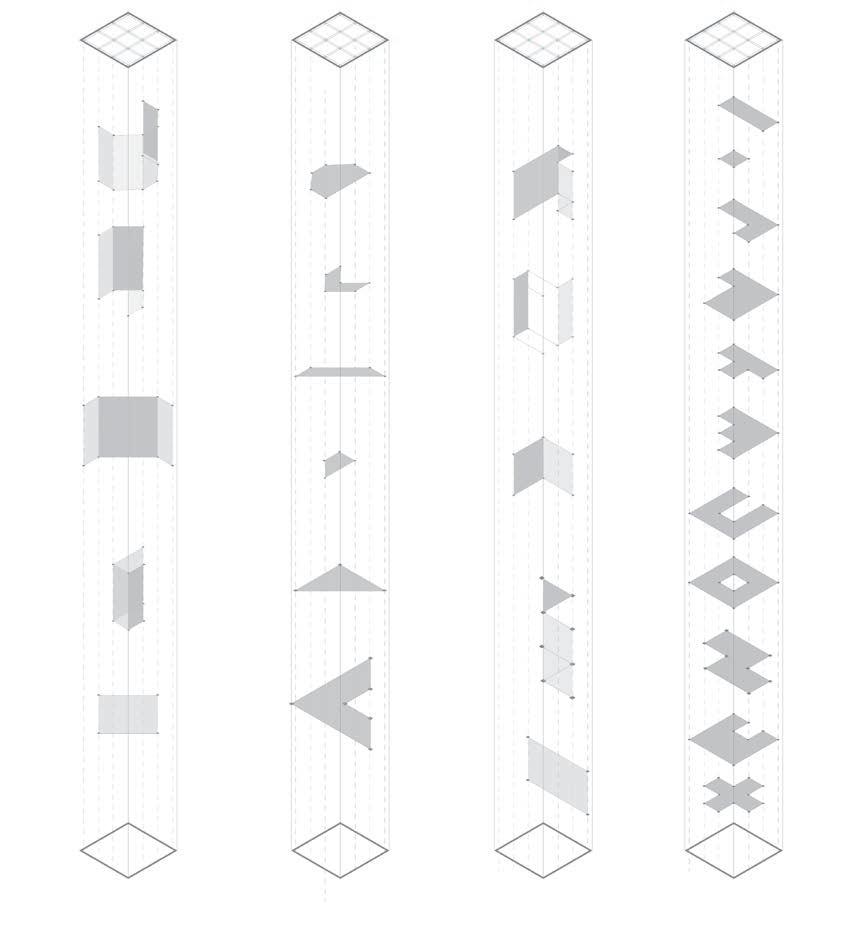

points
points
points
points
12 points 8 points 8 points 8 points 8 points 8 points 8 points
DESIGN PHASE
planning schematic design concept development design development construcion documentation
ERGONOMICS
Ergonomics
MILAN | ITALY
6
6
4
4







planning schematic design concept development design development construcion documentation DESIGN PHASE ERGONOMICS 36 Plan: Section: 36 Plan: Section: MILAN | ITALY
planning schematic design concept development design development construcion documentation
3D design developmwnt:
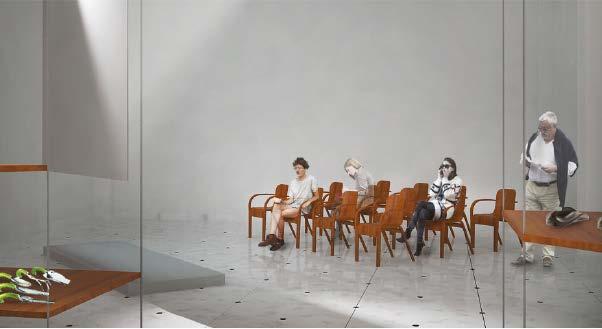
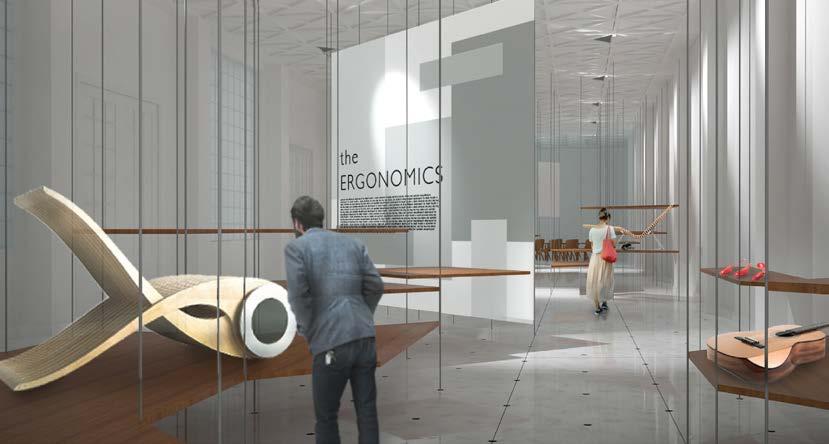

DESIGN PHASE
ERGONOMICS
Light fiber cables MILAN | ITALY
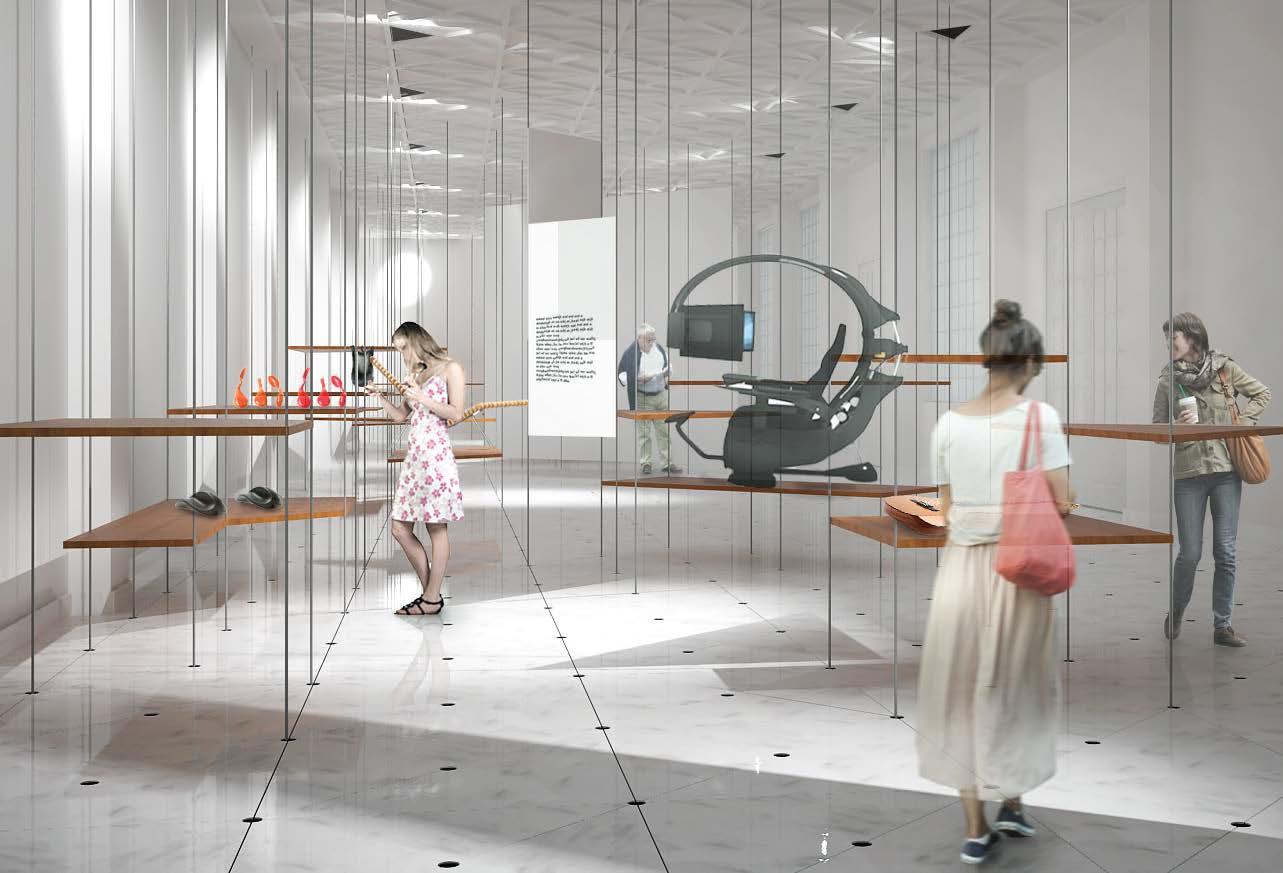

planning
design
DESIGN PHASE ERGONOMICS 38 MILAN | ITALY
schematic
concept development design development construcion documentation



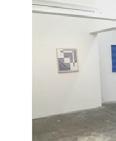






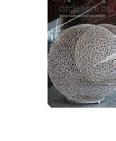
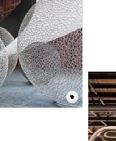

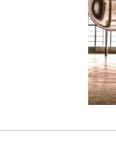





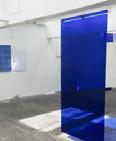
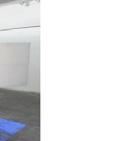
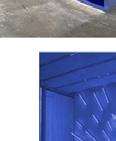
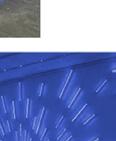
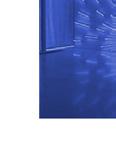



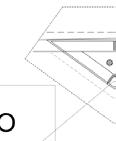
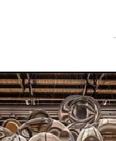
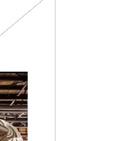
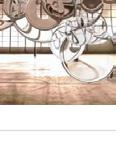
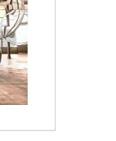








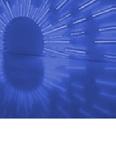

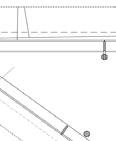

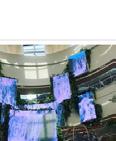

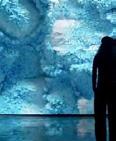


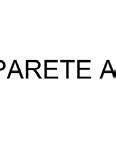







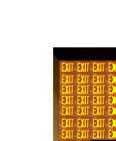

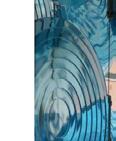
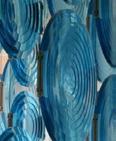
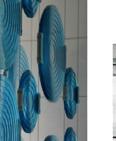
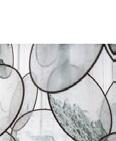



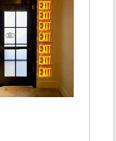
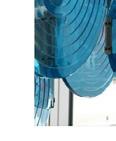

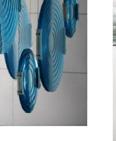
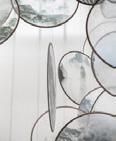
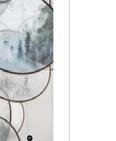
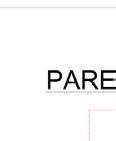
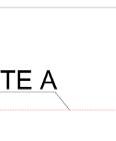


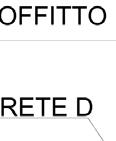



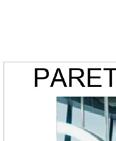
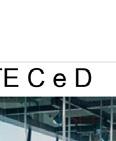



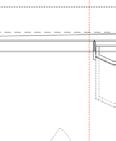
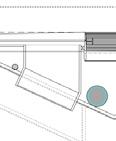
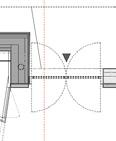
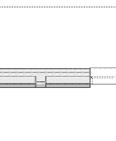
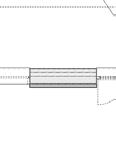
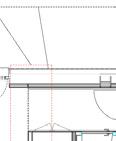
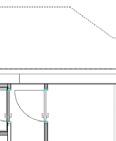
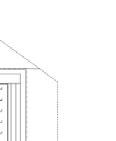

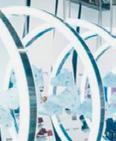
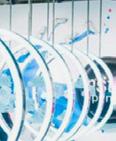
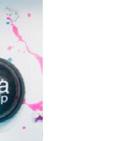

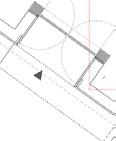
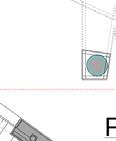
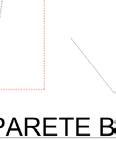
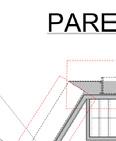
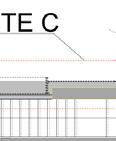

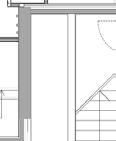


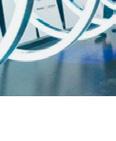
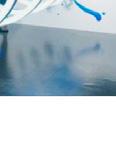
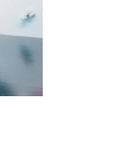


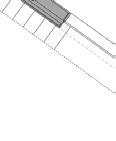
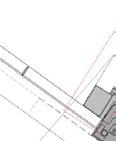
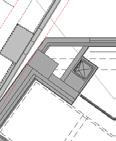
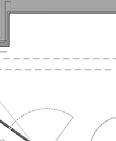
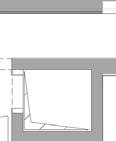
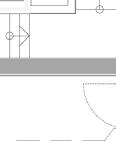
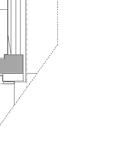





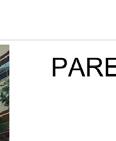
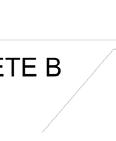


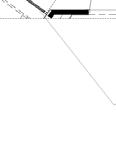
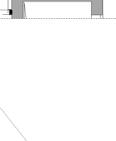


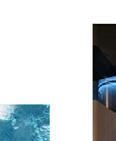
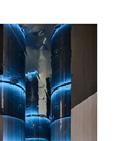

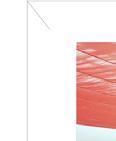
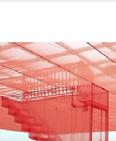
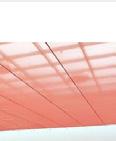
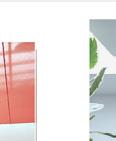
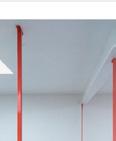
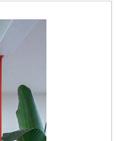
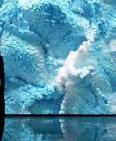
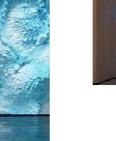
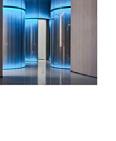

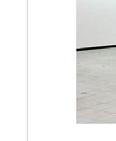



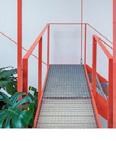
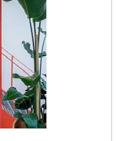





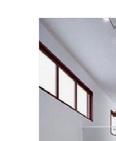
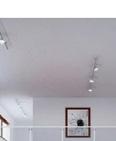
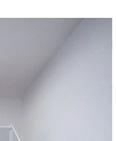


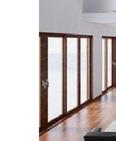
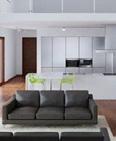
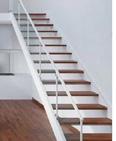




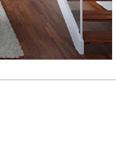

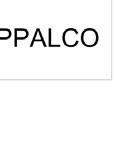

planning schematic design
DESIGN PHASE LEVIS RETAIL | FURNITURE MILAN | ITALY
concept development design development construcion documentation
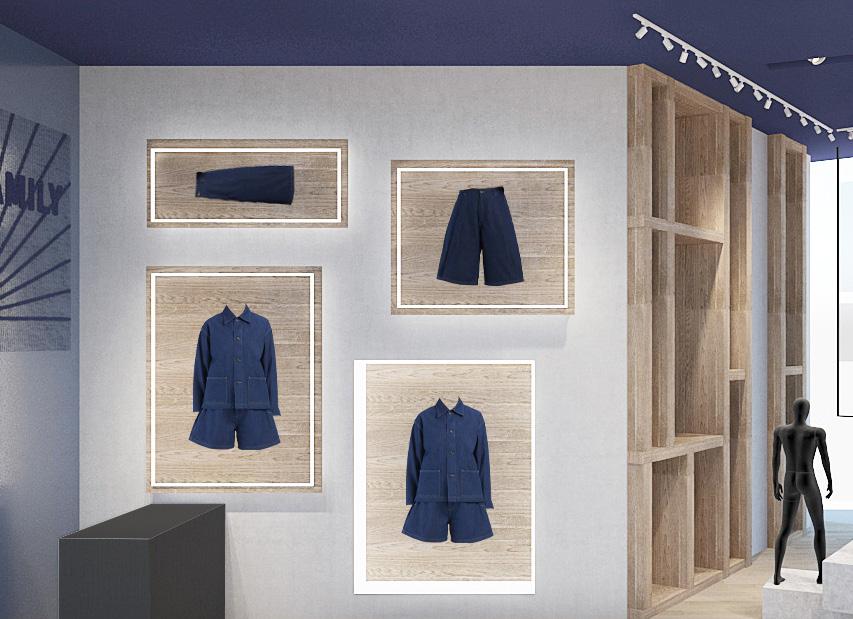

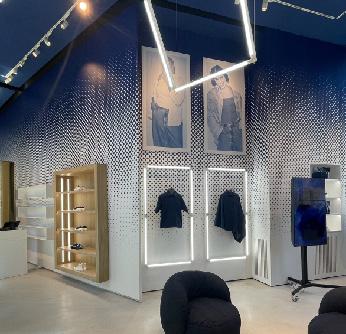
planning schematic design
development
development
documentation DESIGN PHASE LEVIS RETAIL | FURNITURE MILAN | ITALY
concept
design
construcion
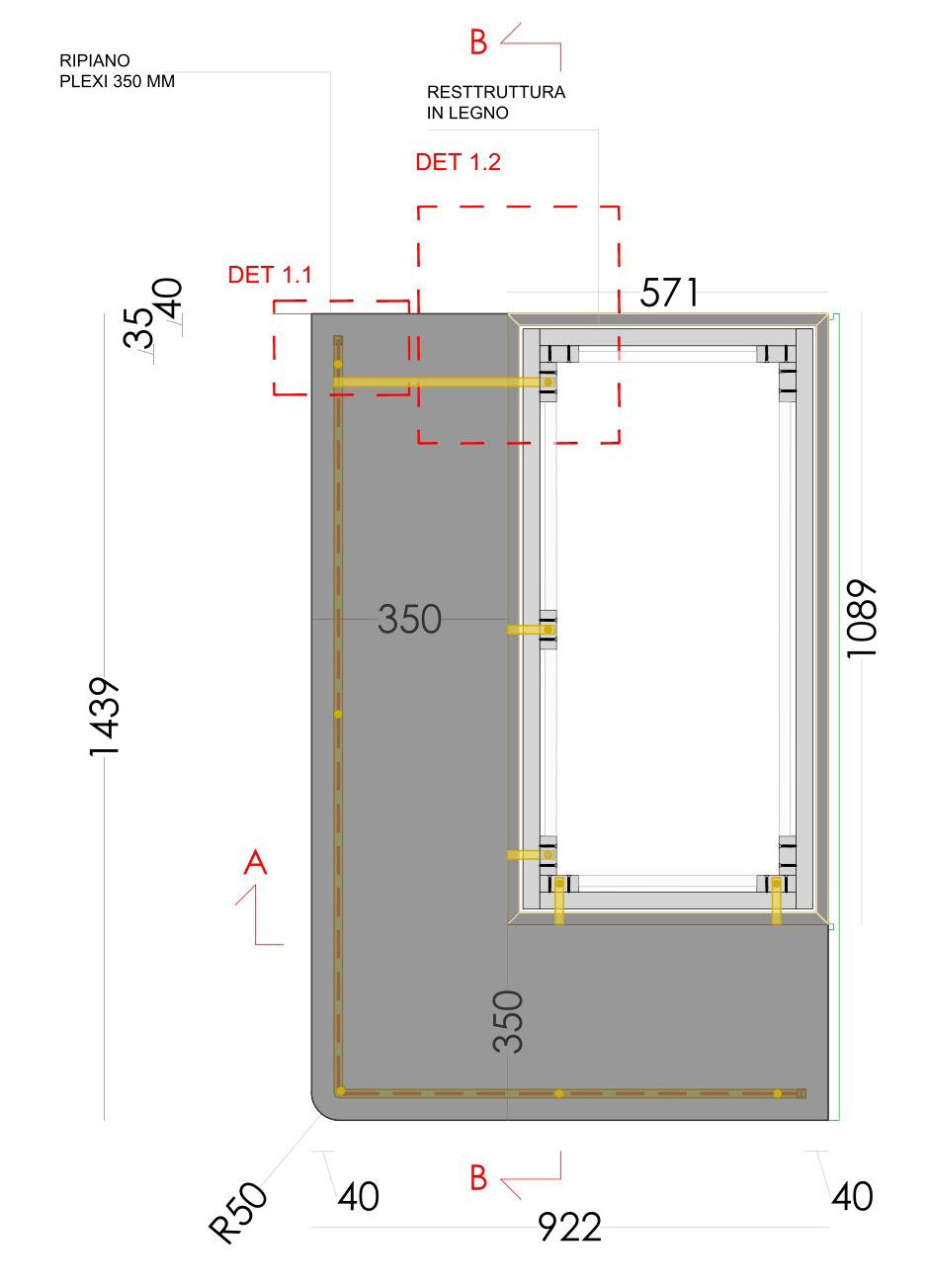

planning schematic design concept development design development construcion documentation
construcion documentation
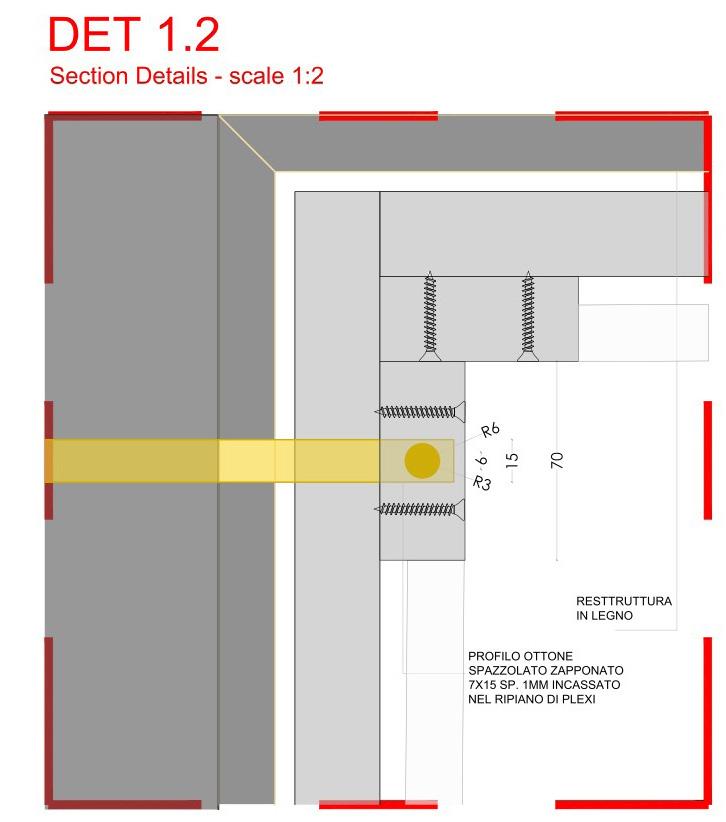
DESIGN PHASE VALENTINO
RETAIL
ST.MORITZ | SWITZERLAND
| INTERIOR DESIGN
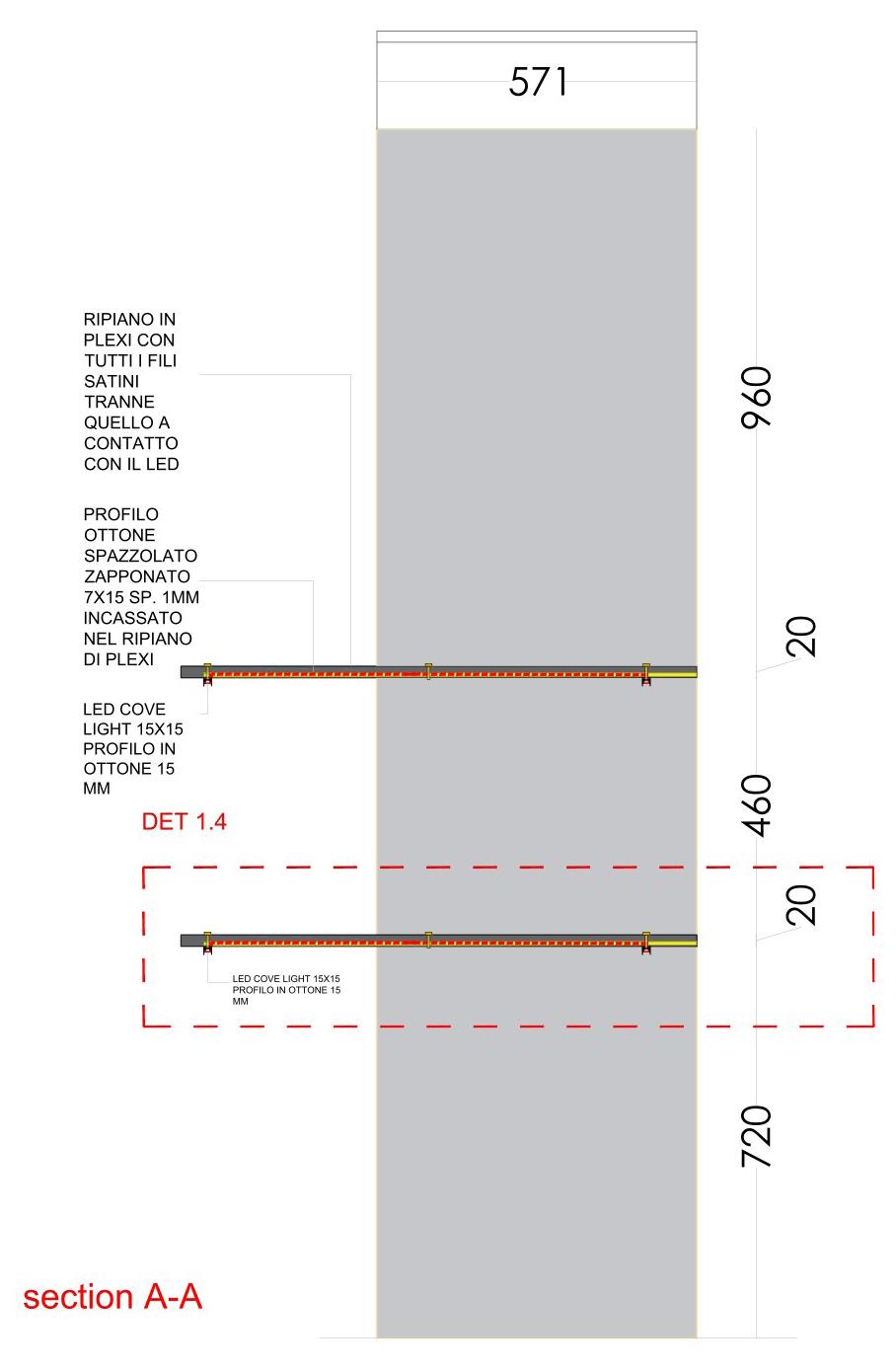

planning schematic design concept development design development
construcion documentation
construcion documentation

DESIGN PHASE VALENTINO RETAIL | INTERIOR DESIGN ST.MORITZ | SWITZERLAND
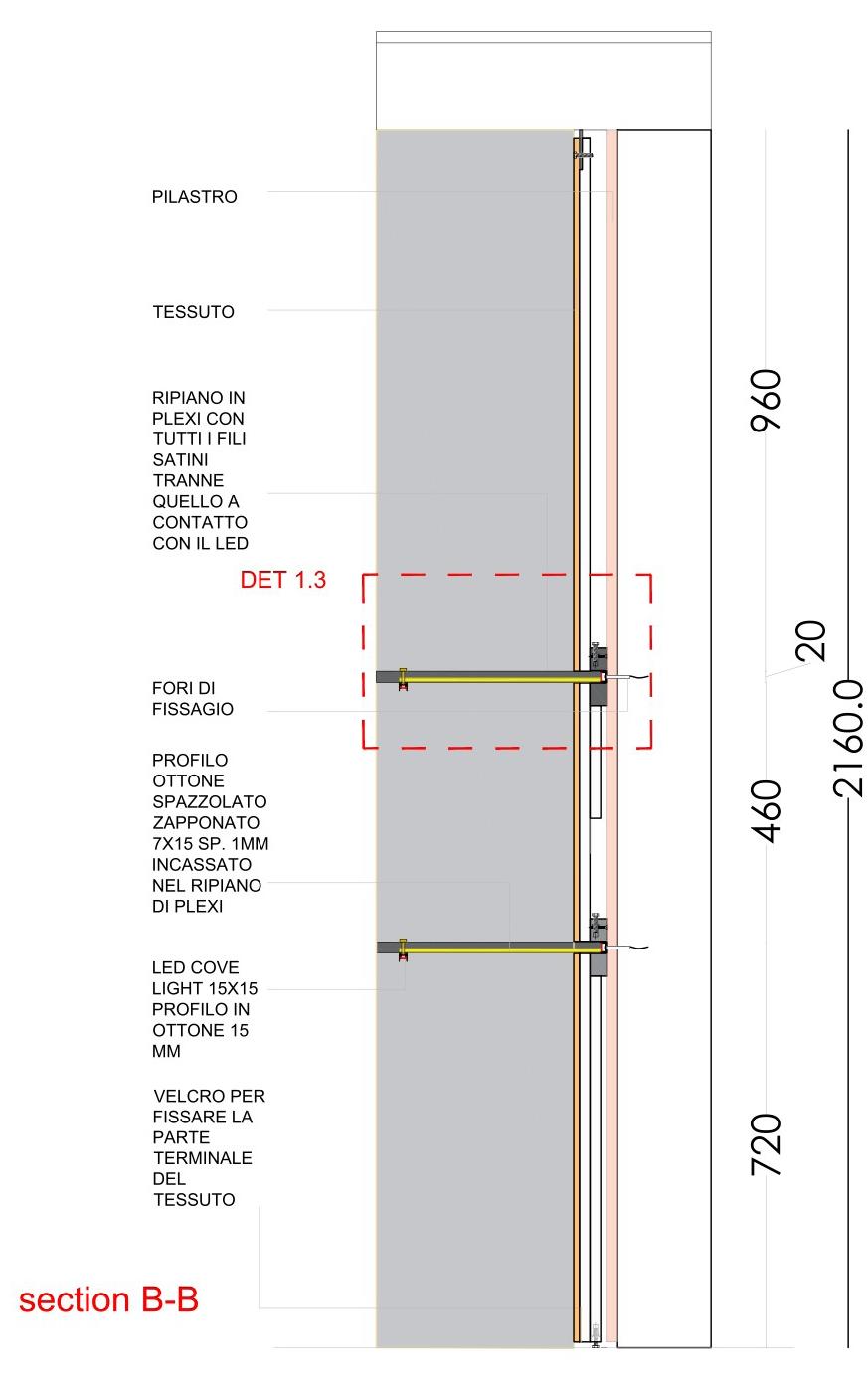

planning schematic design concept development design development construcion documentation
construcion documentation

DESIGN PHASE VALENTINO RETAIL | INTERIOR DESIGN ST.MORITZ | SWITZERLAND
ASSALAM MUSEUM
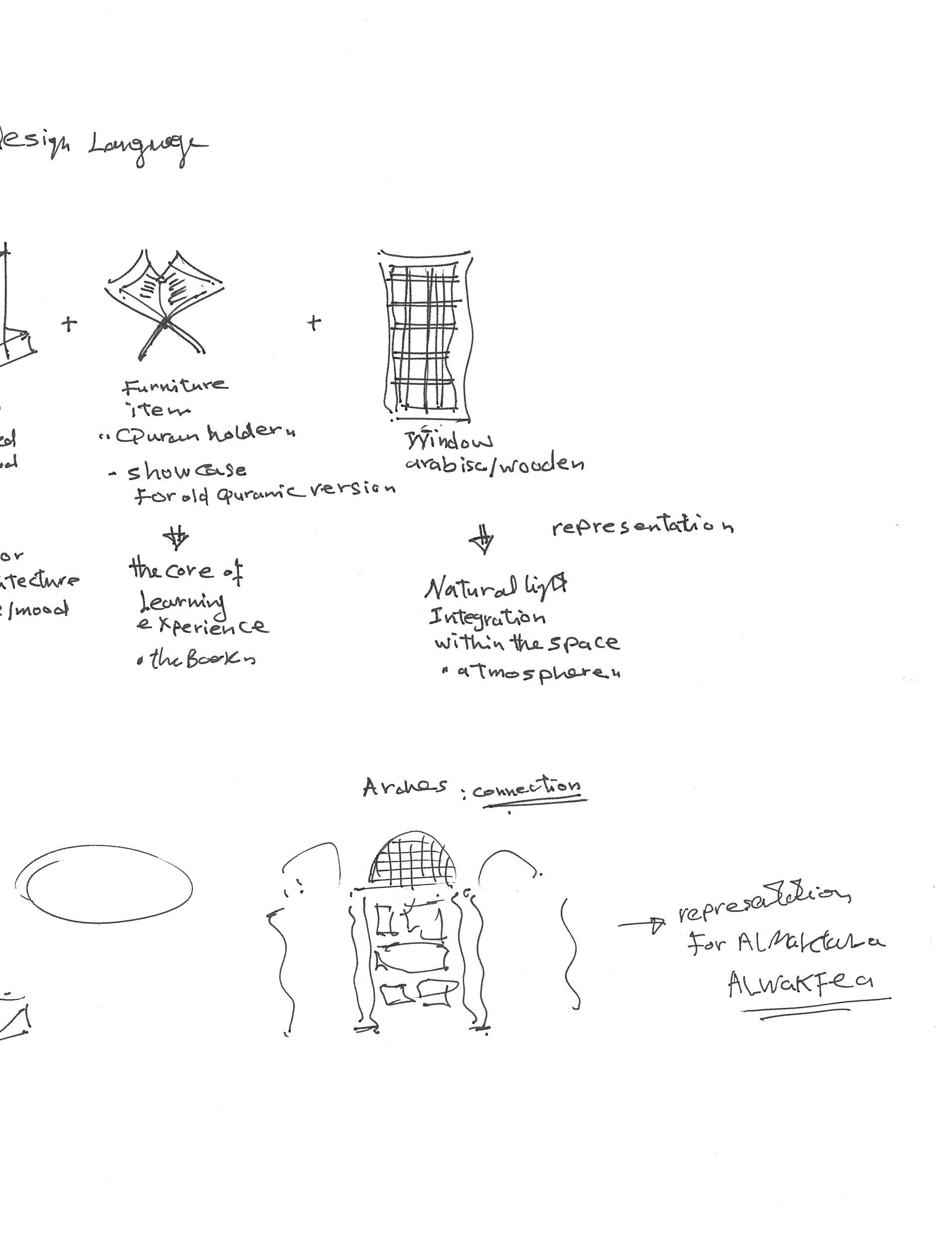
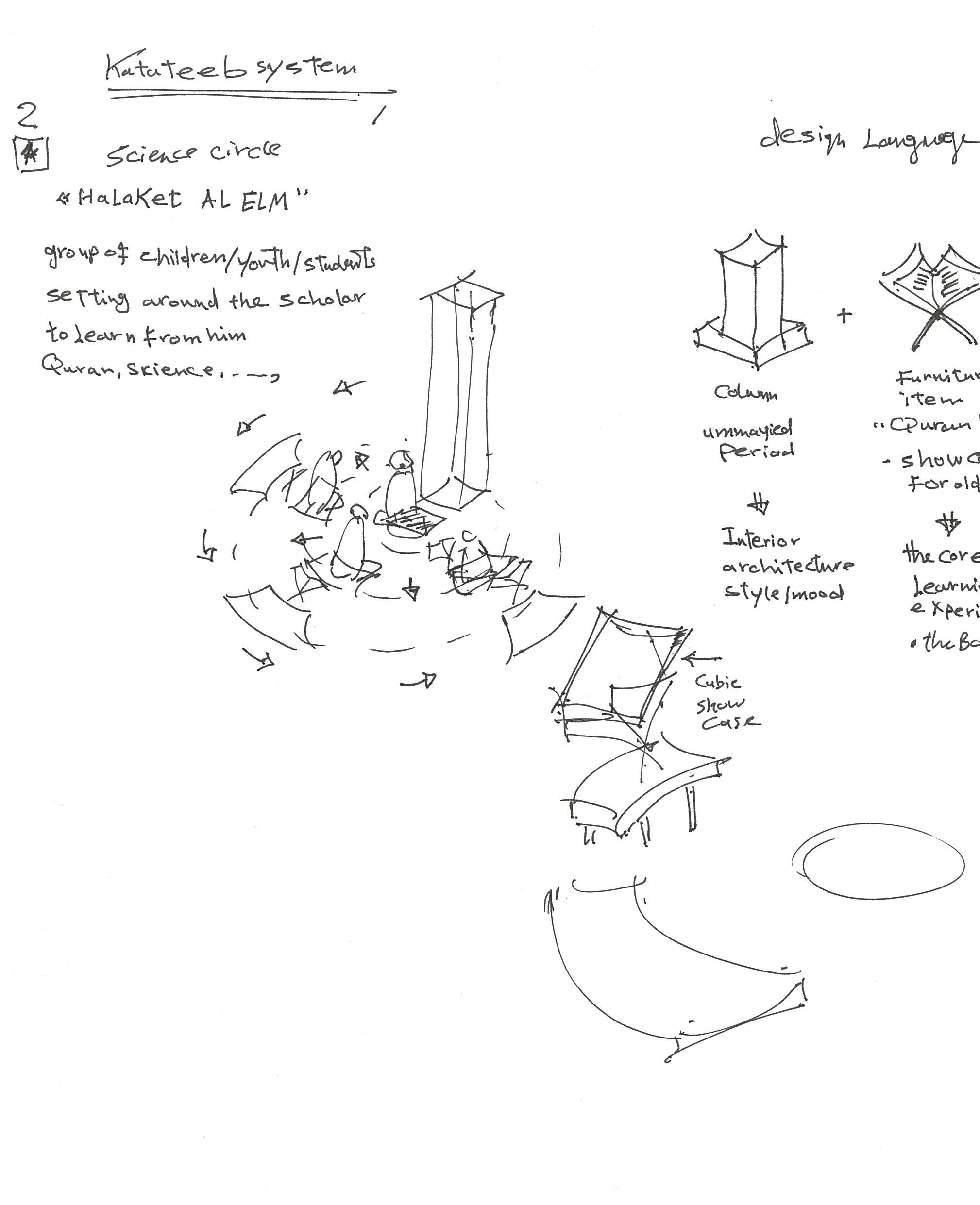
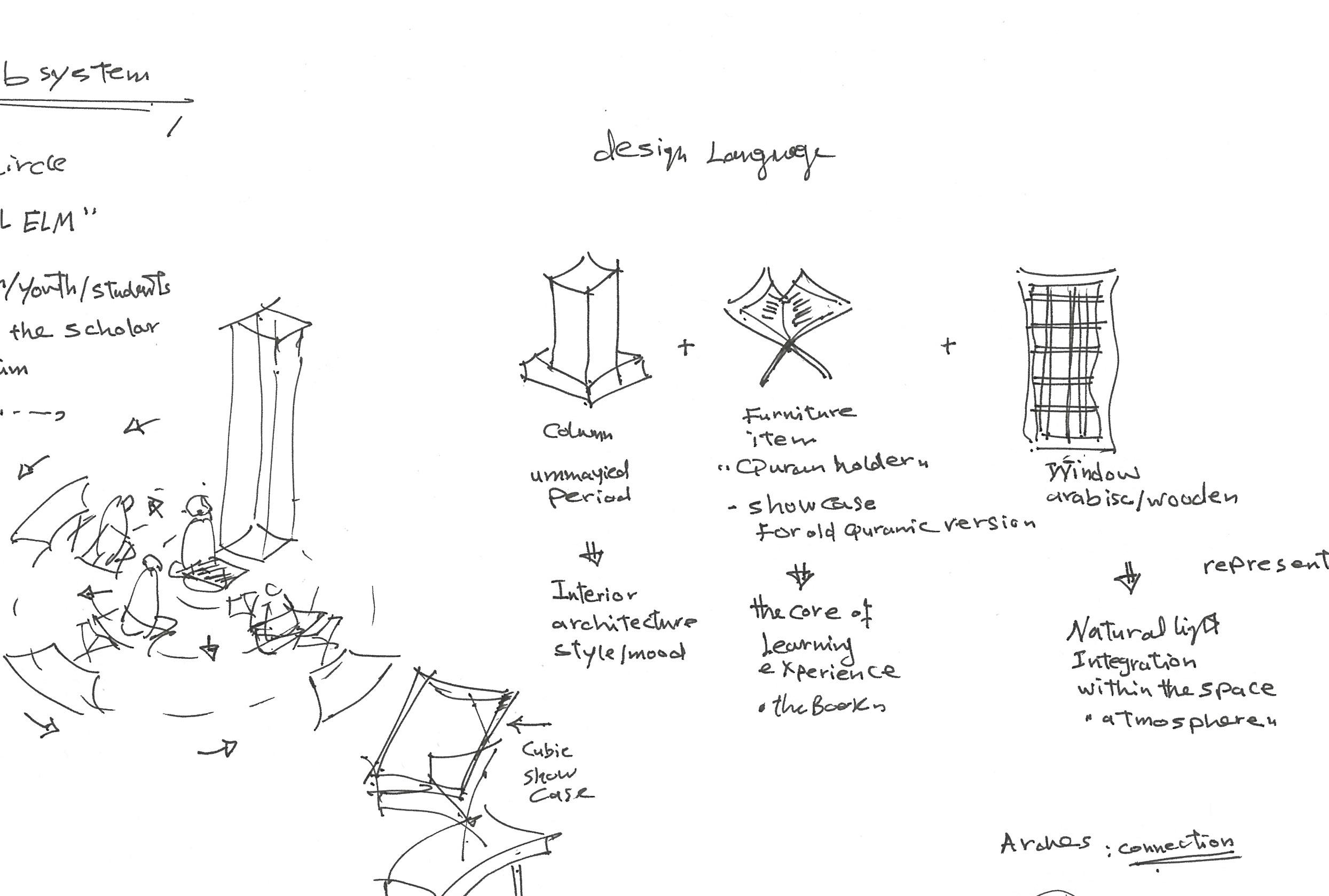
MUSEUM | EXHIBITION DESIGN
ALMADINA | SAUDI ARABIA
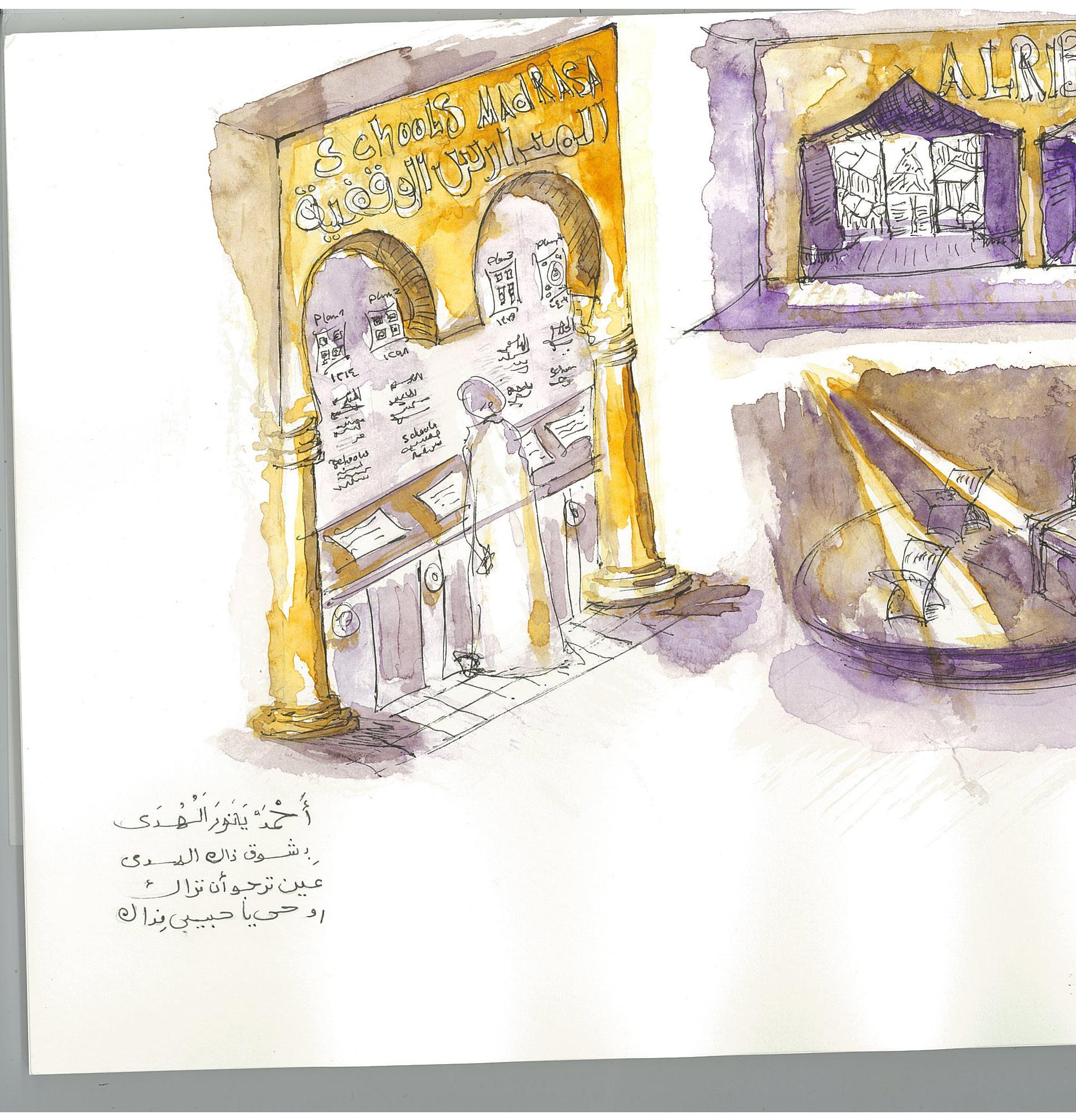
cion documentation


MUSEUM | EXHIBITION DESIGN
planning
DESIGN PHASE
schematic design concept development design development constru
ASSALAM MUSEUM
ALMADINA | SAUDI ARABIA
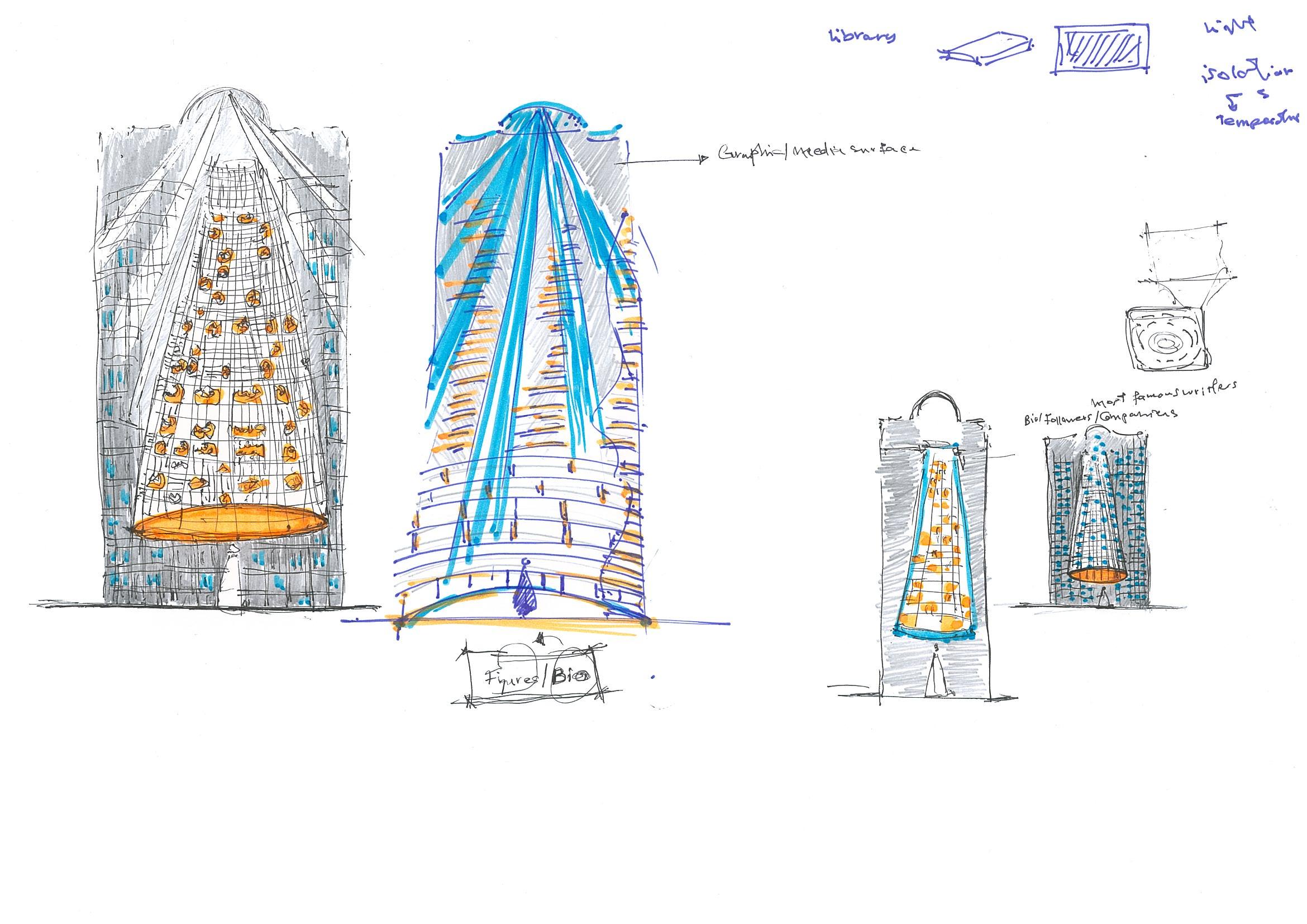

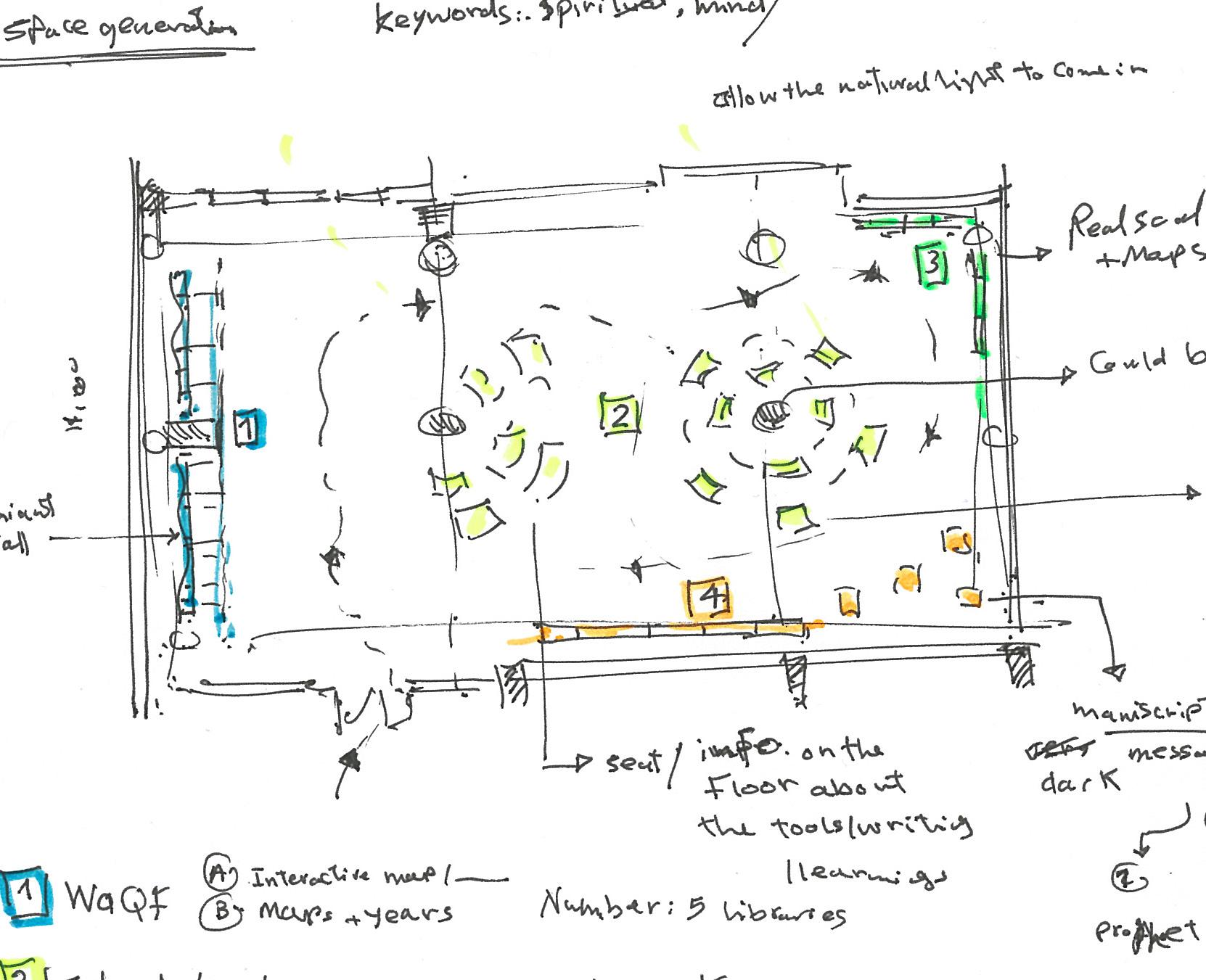
MUSEUM | EXHIBITION DESIGN
planning schematic design DESIGN PHASE ASSALAM MUSEUM
ALMADINA | SAUDI ARABIA
concept development design development construcion documentation

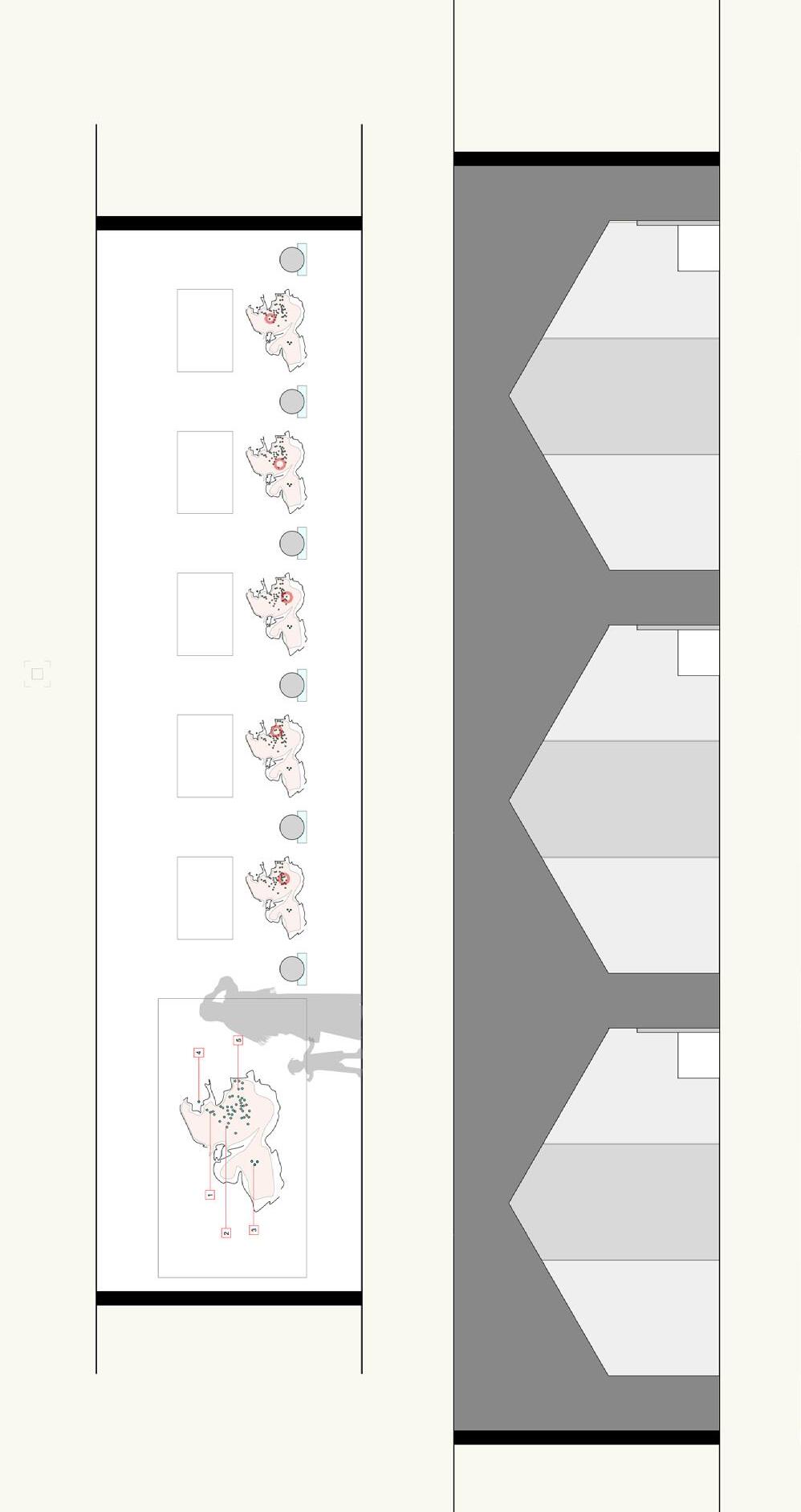


MUSEUM | EXHIBITION DESIGN
planning
design
DESIGN PHASE
MUSEUM
schematic
ASSALAM
ALMADINA | SAUDI ARABIA
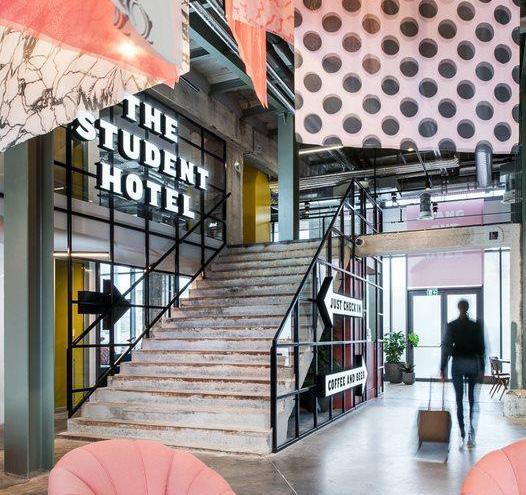

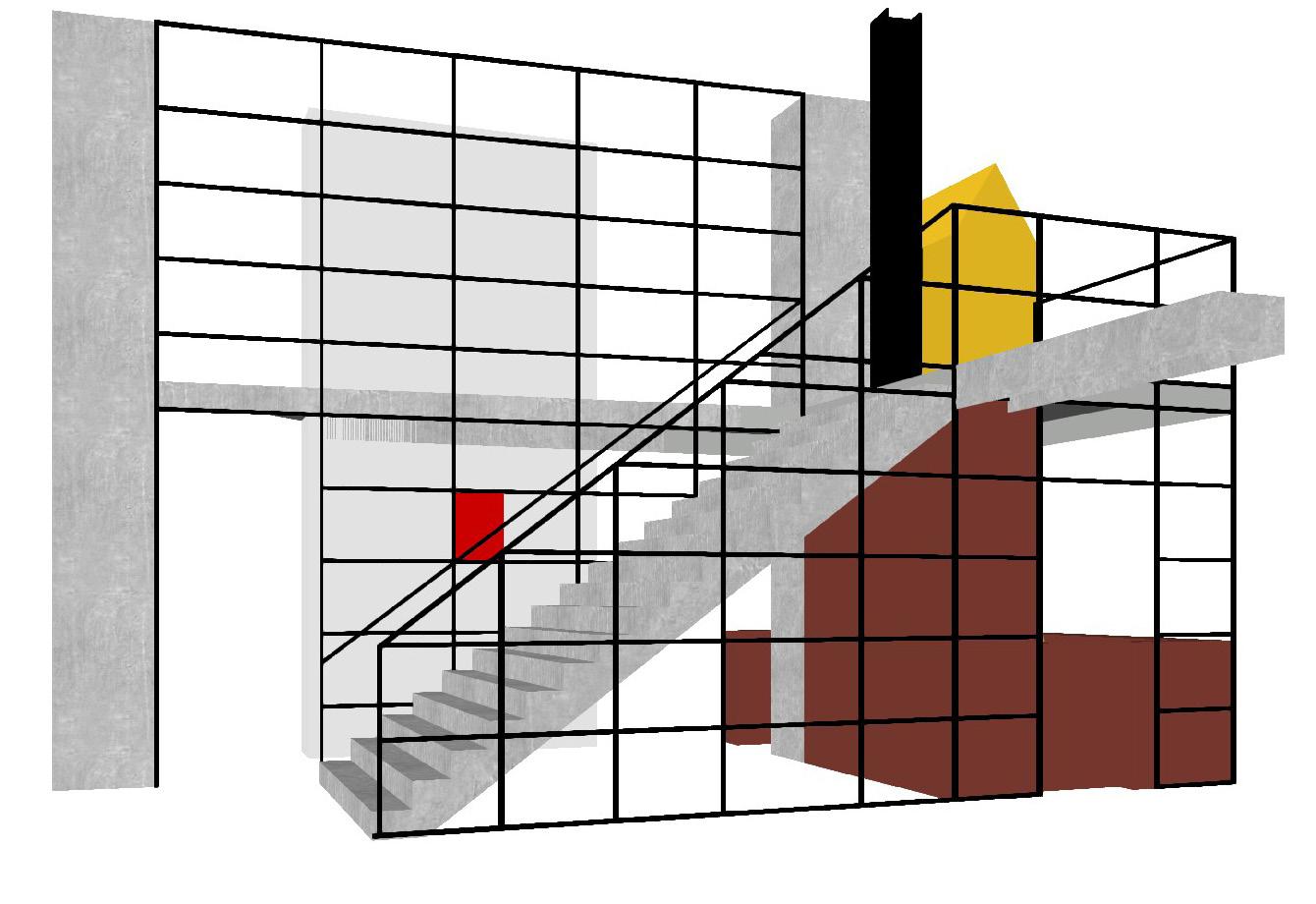
HOSPITALTY | INTERIOR DESIGN
planning schematic design concept development design
do
DESIGN PHASE THE STUDENT HOTEL MAASTRICHT | NETHERLANDS
development construcion
cumentation
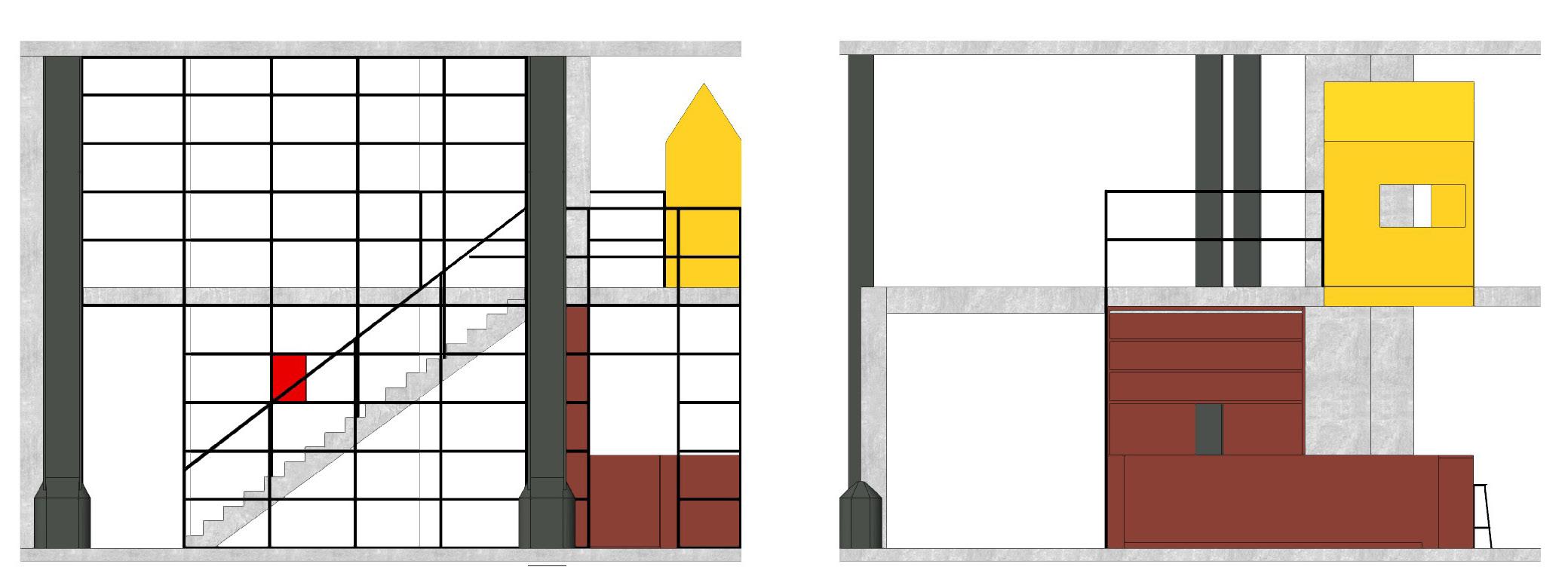

planning
DESIGN PHASE MAASTRICHT | NETHERLANDS
schematic design concept development design development construcion documentation
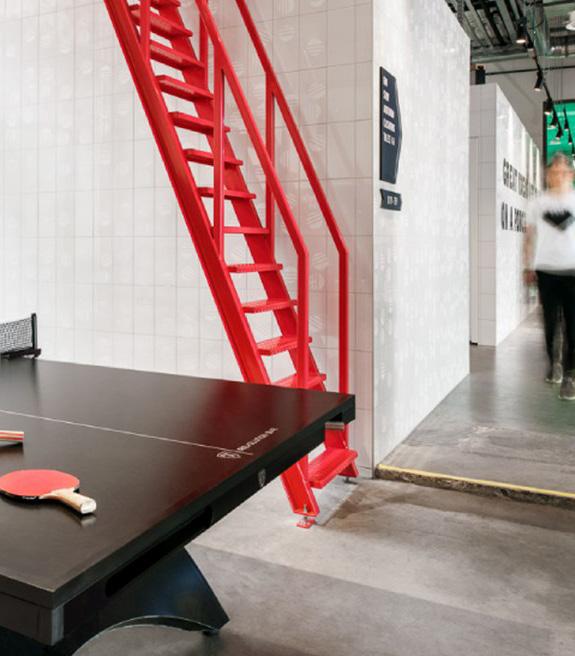
schematic design concept development design development construcion documentation
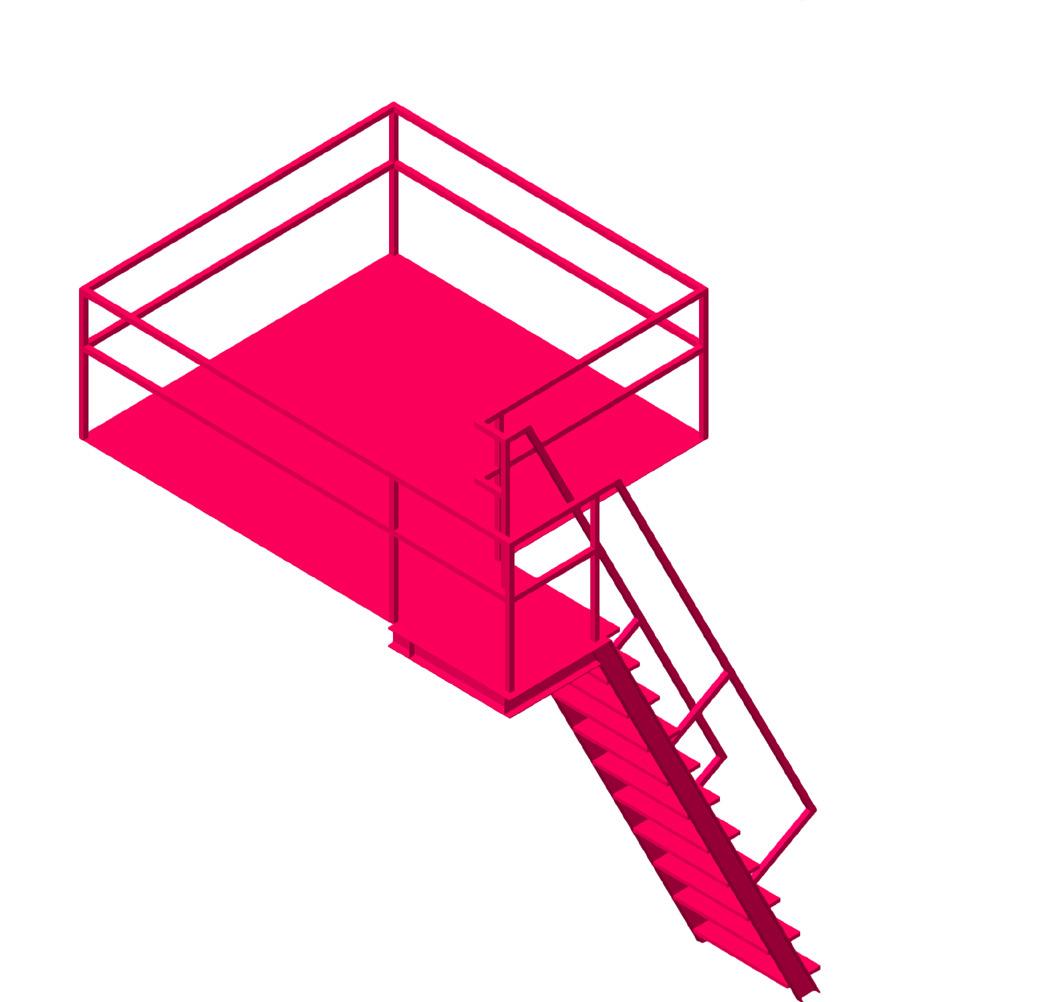

DESIGN PHASE THE STUDENT HOTEL 2000 776 2012 2000 138 600 TOP VIEW A B 2738 800 2554 B 2000 800 2554 3354 C MAASTRICHT | NETHERLANDS HOSPITALTY | INTERIOR DESIGN
planning
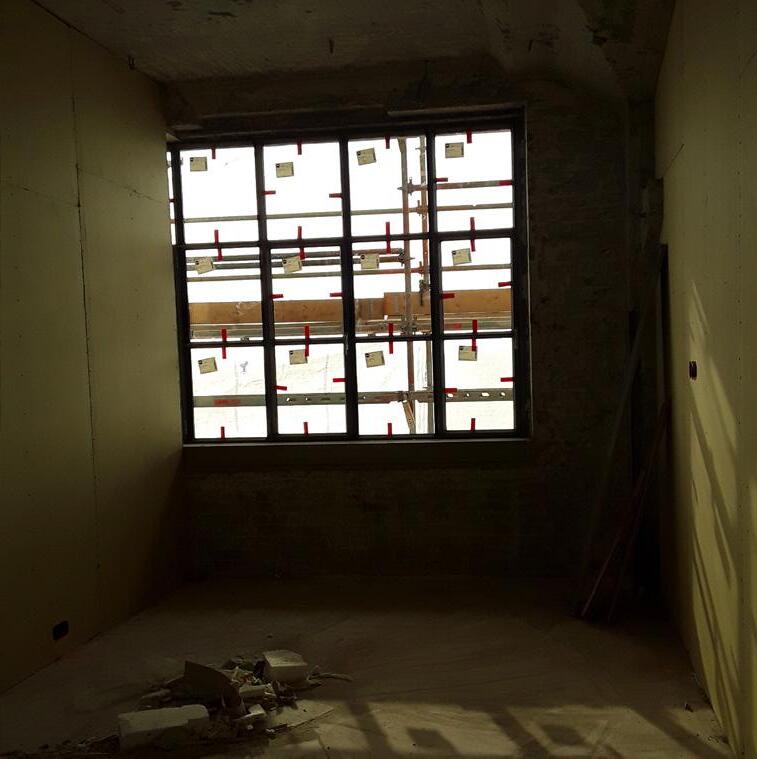

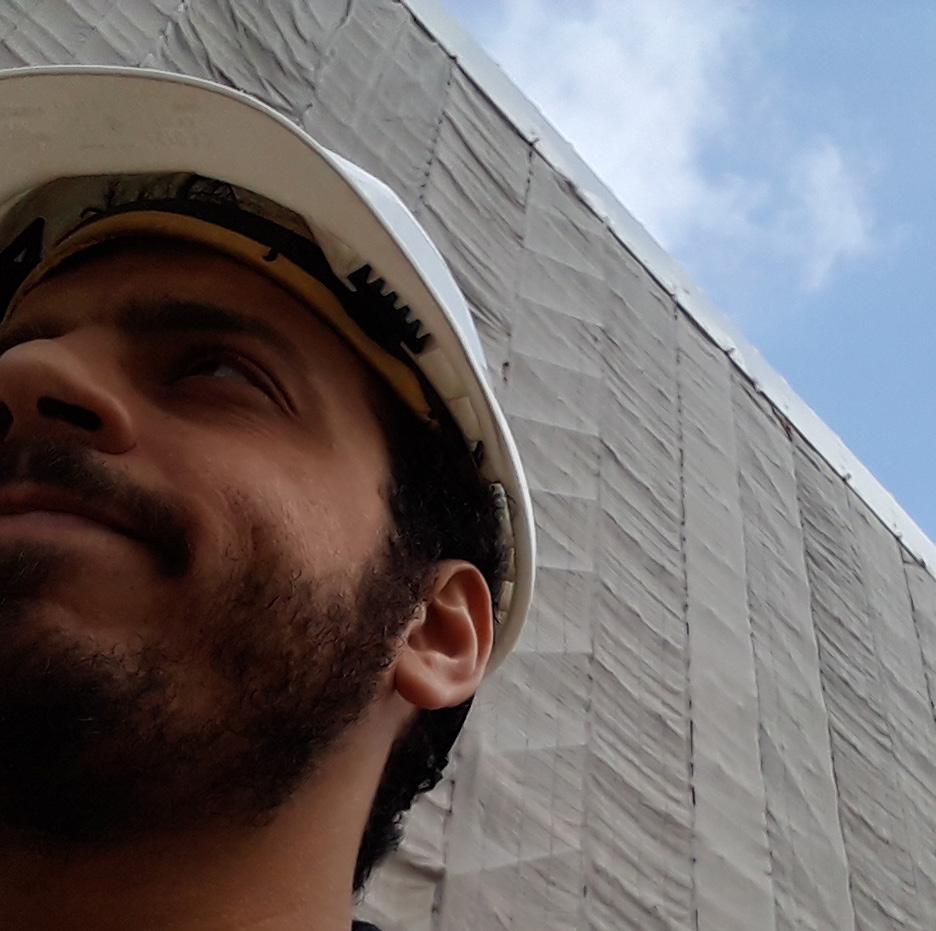


planning schematic design concept development design development construcion documentation DESIGN PHASE THE STUDENT HOTEL MAASTRICHT | NETHERLANDS
HOSPITALTY | INTERIOR DESIGN
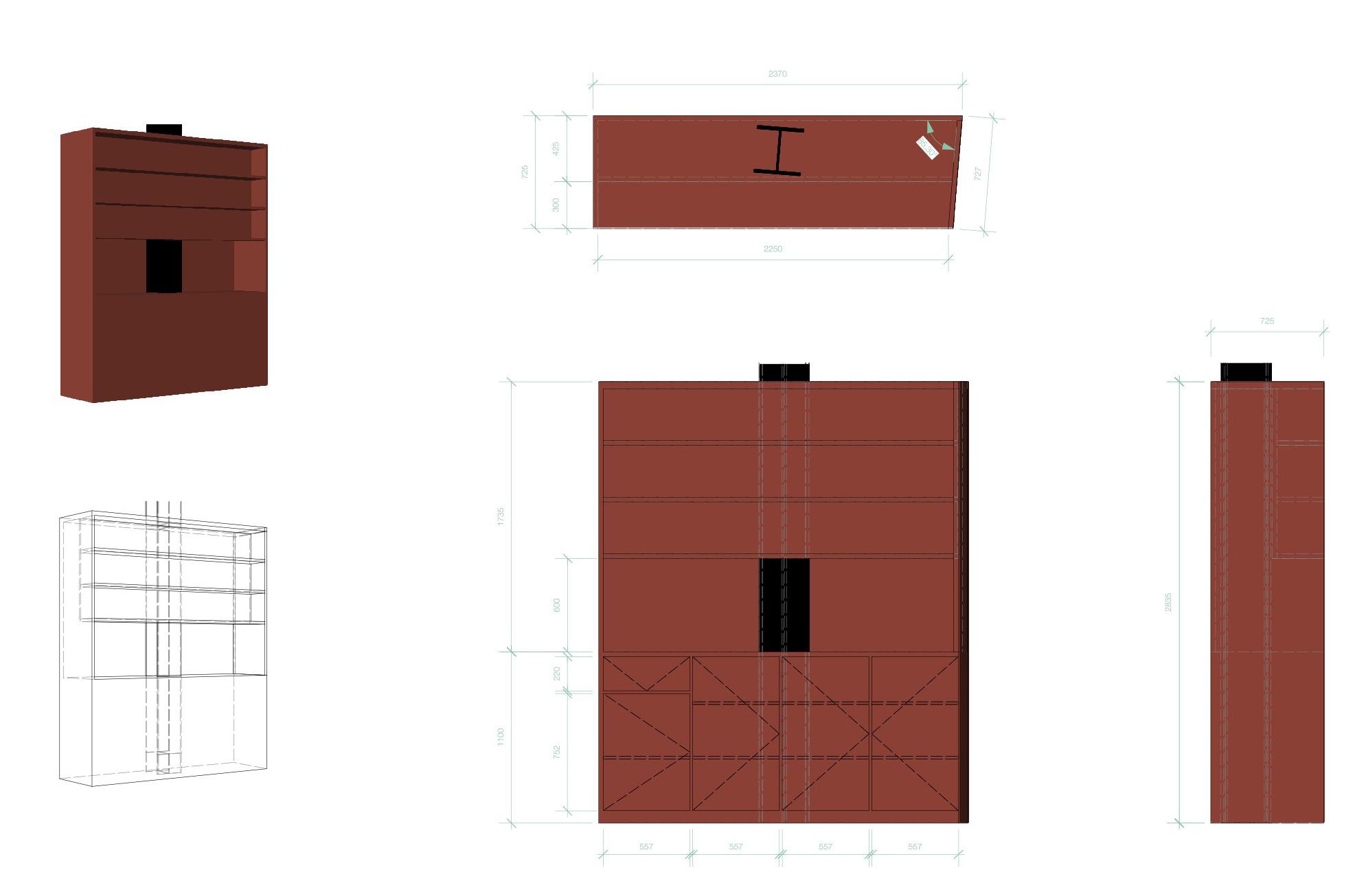

planning schematic design concept development design development construcion documentation DESIGN PHASE HOSPITALTY | INTERIOR DESIGN MAASTRICHT | NETHERLANDS
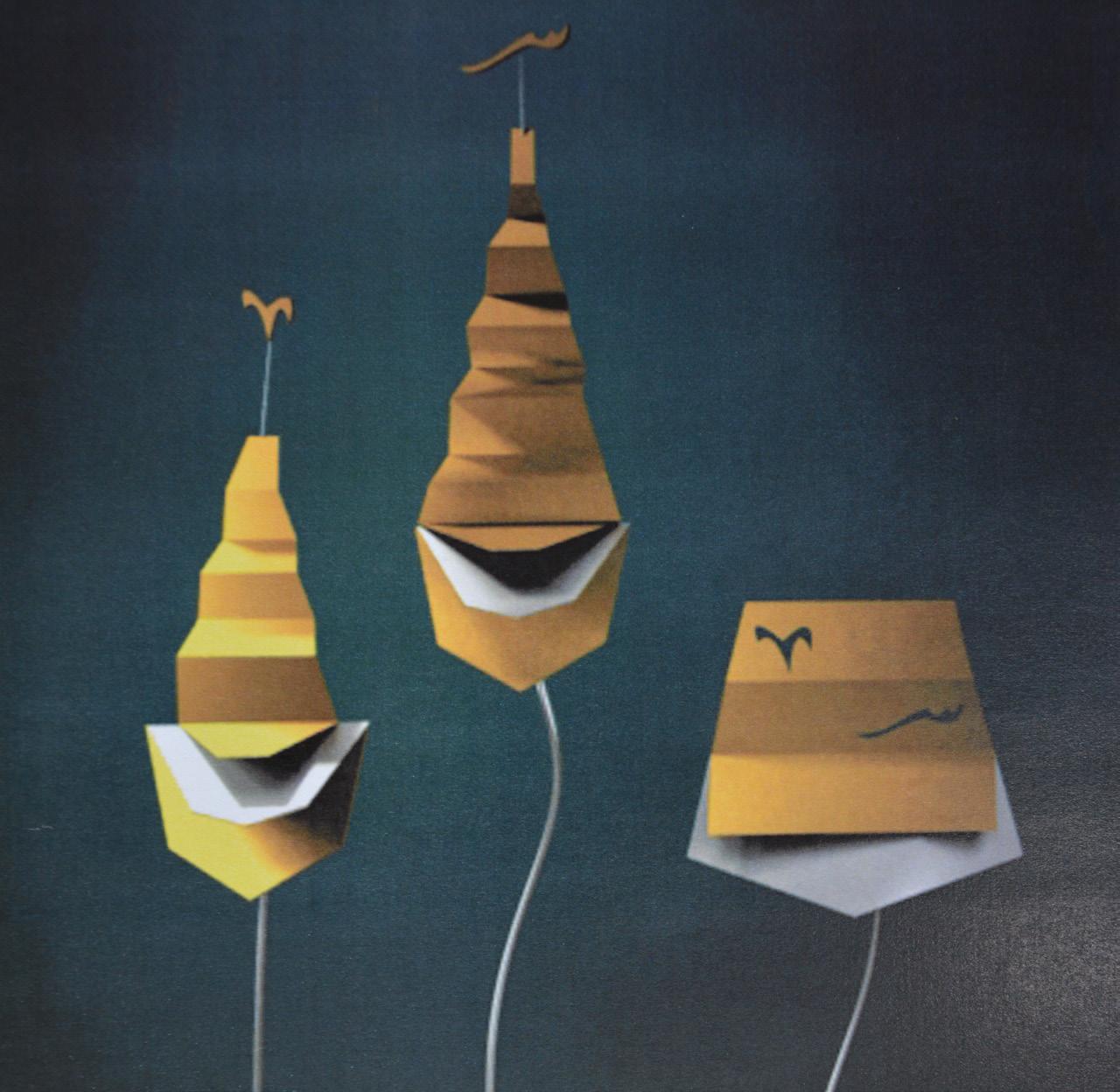

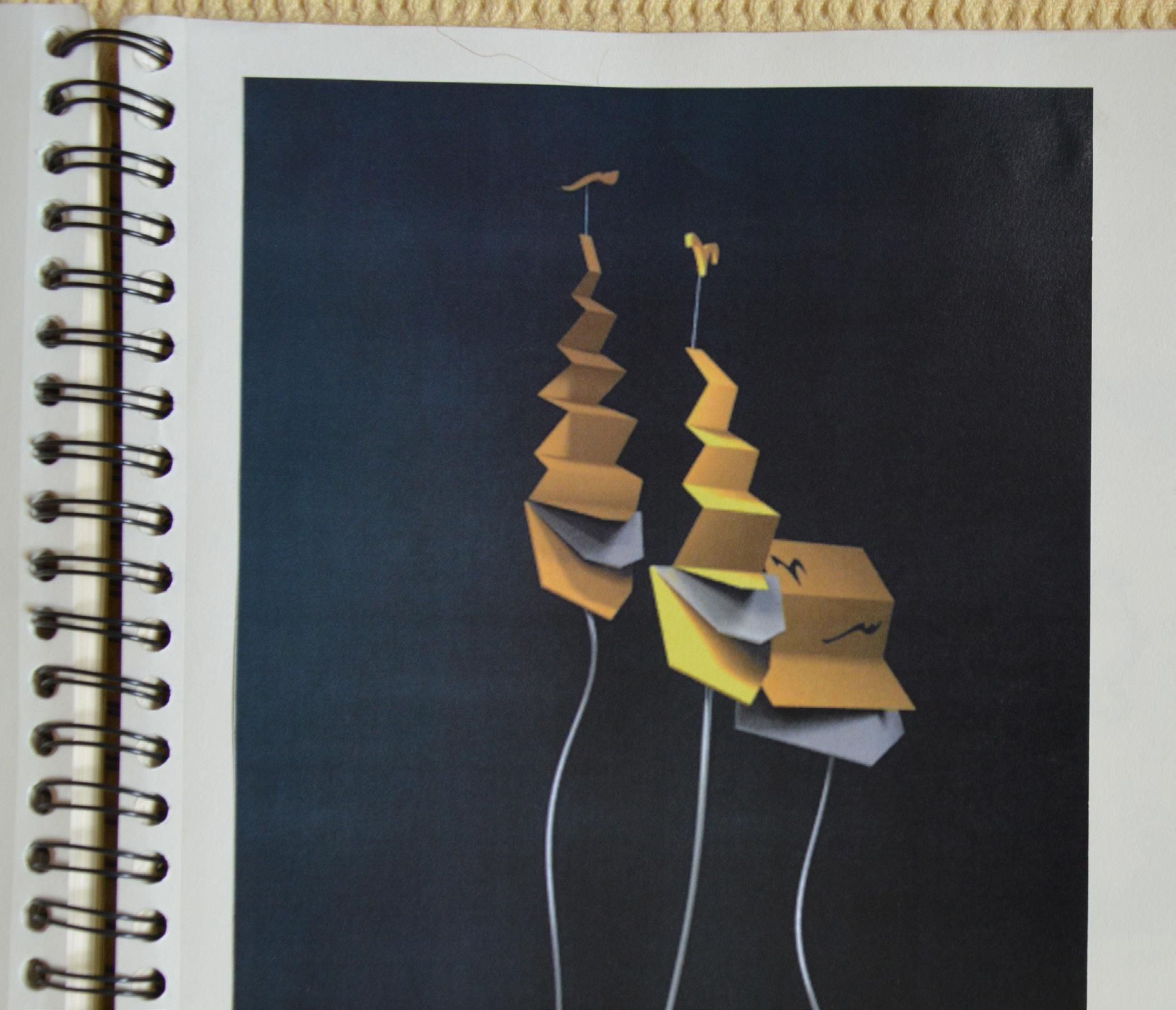
planning schematic design concept development design development construcion documentation DESIGN PHASE ORIGAMI INSTALLATION PUBLIAC SPACE | INSTALLATION CAIRO |EGYPT






















































































































































































































































































































