AHMAD ABDULLAH ALBAHOOTH
ahmad.bahooth@gmail.com / +966534885050 / http://linkedin.com/in/ahmad -albahooth-4b4aa322a

Career Objective
Aspiring to join a visionary team where creativity converges with strategic thinking, fostering a dynamic environment that encourages professional growth and impactful contributions to pro jects across various disciplines.
Education
Bachelor of Architecture planning - Qassim university Graduation Year 2023
Experience & Trainings
• Currently at SAUD CONSULT SUPERVISION, CONSULTING - Full time work
I worked as a consultant on PARCEL A11 project at KING ABDULLAH FINANCIAL DISTRICT
KAFD
• BEAAH Engineers, architects and planners - Cooperative training
During my experience at BEAAH, a significant responsibility I held was actively contributing to the design process. This involved creating detailed drawings, and conducting thorough research to support the development of innovative solutions.
• Attending courses and workshops on the King Salman Urban Charter
Projects
• Consultant on commercial service project at KING ABDULLAH FINANCIAL DISTRICT (KAFD)
• Designing a sports stadium in the city of NEOM that can accommodate 50,000 seats
• A proposal to design a headquarters for Amazon in Riyadh using BIM technology
• Design of a sports project in the city of Buraidah, padel courts
• Design and planning of a private farm in Al-Qassim
• Designing exhibition stands for some companies and entities
Skills
AutoCAD Sketchup Revit
Lumion Photoshop Microsoft office
Interests
• Saudi traditional designs
• Sports projects
• BIM Projects
• Interior design Languages
• Arabic
• English
University projects
-Graduation Project (stadium project)
-Building systems project (Headquarters for amazon)
-Typical bus station project (safar bus station) )
Implemented projects
Padel courts project in Buraidah
Landscape plan for a private farm
Working drawing
Private residential villa project
ةيعماجلا عيراشلما ضعب
UNIVERSITY PROJRCTS

GRADUATION PROJECT
SOVEREIGNTY STADIUM
Establishing an iconic sports stadium to become a landmark in the NEOM region, inspired by local Saudi culture and reflecting the Kingdom’s interest in local and international sports and its readiness to host various powerful tournaments.


CONCEPT

The idea of the project is to use part of the local Saudi identity and culture, such as bisht or mashallah, and cover it for a project that is located in the desert, especially since the Kingdom of Saudi Arabia is on a date with hosting the most powerful international tournaments such as the 2027 Asian Cup and the 2034 World Cup.
The bisht indicates pride in Arab heritage and culture, as well as generosity and hospitality. Bisht is worn by kings and princes. The bisht is a royal garment worn by men in the Arab Gulf states and some Arab countries, and in Egypt and some Upper Egypt governorates it is called the abaya. In the Levant and Morocco, it is called mashallah. The bisht is available in colors ranging from white to dark brown, and its border is a trim usually made of authentic gold thread.

SITE PLAN

Ground floor plan
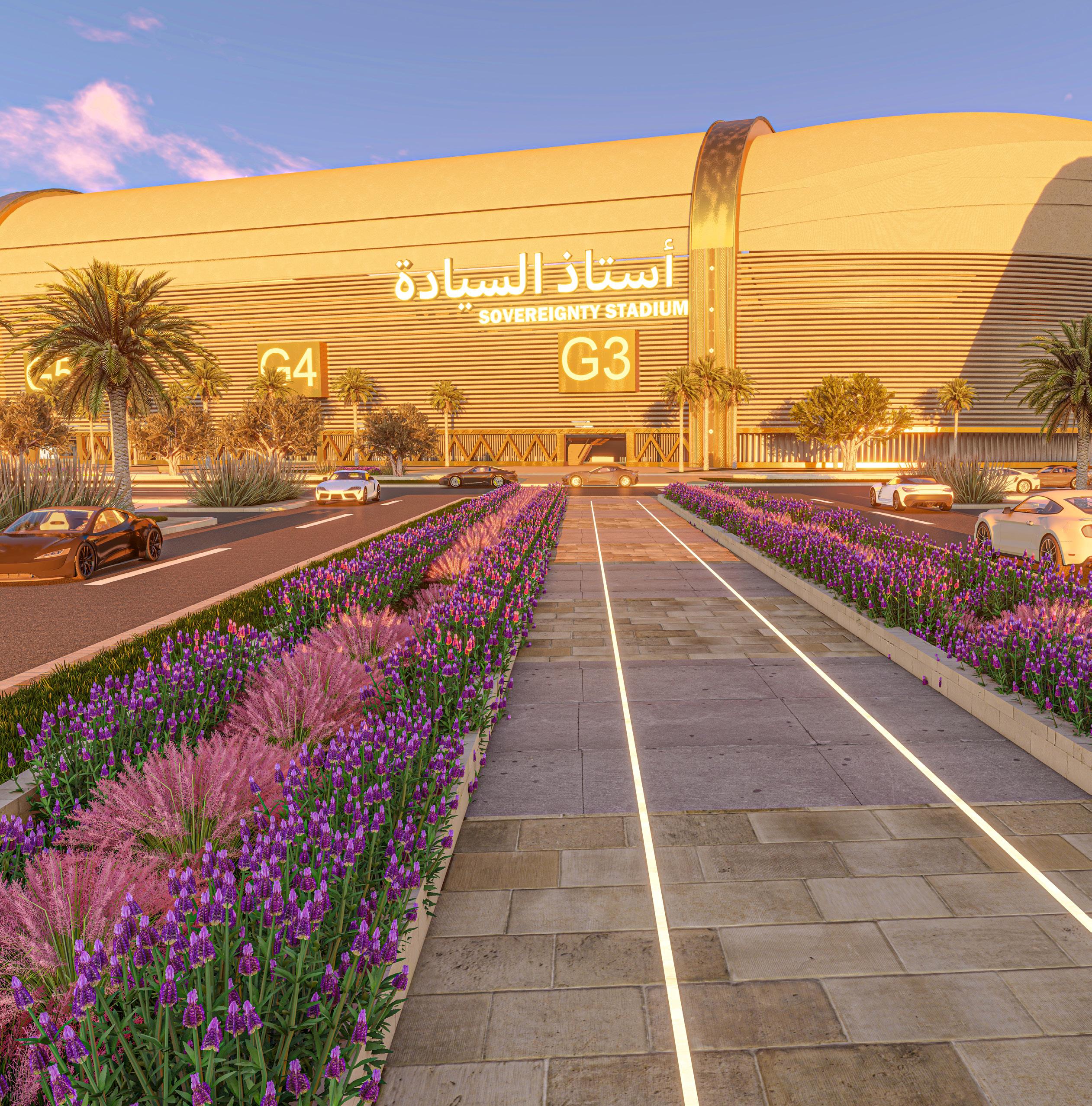

First floor plan





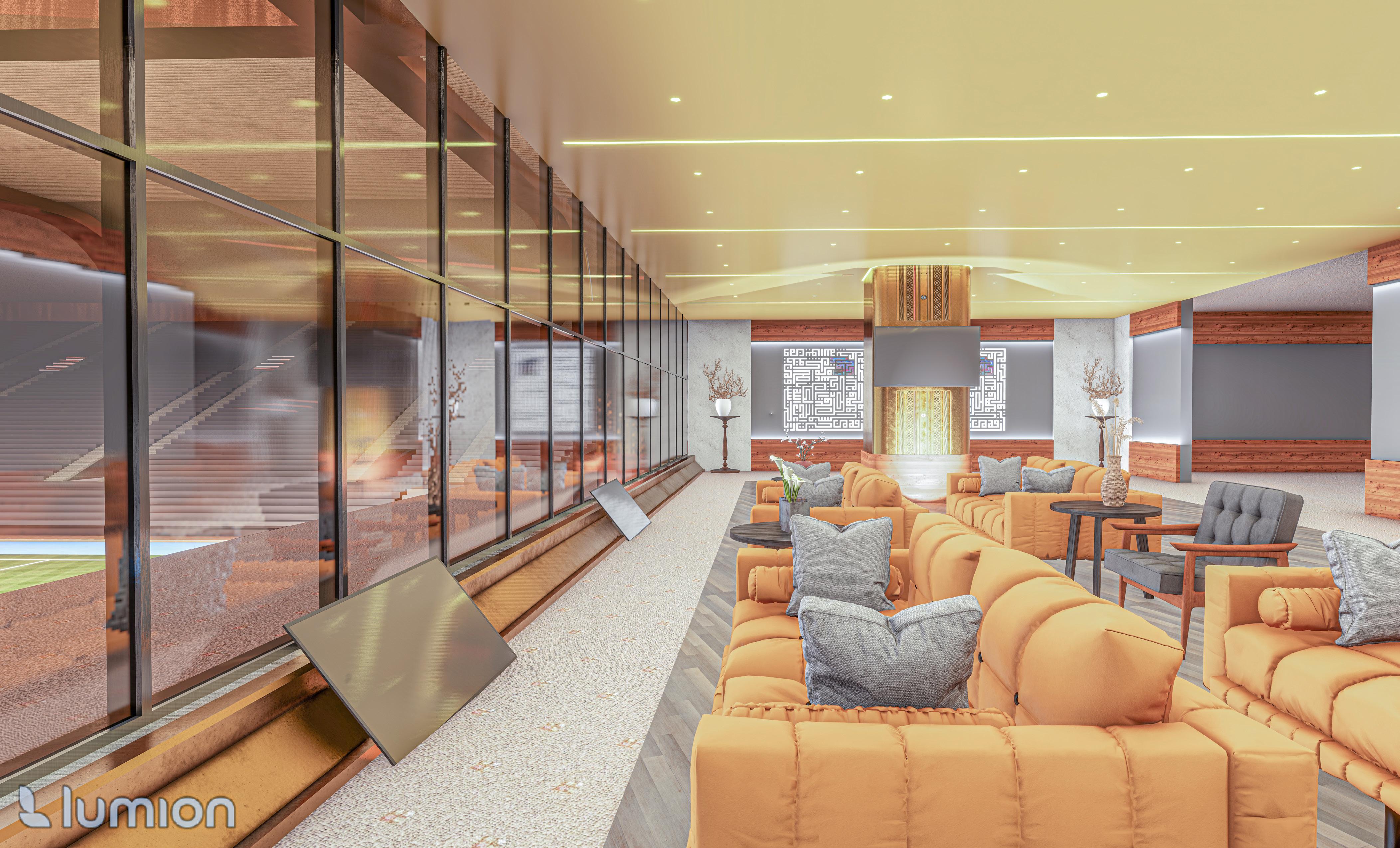
In this project, a regional headquarters for Amazon was designed in the city of Riyadh, specifically on King Fahd Road



The building systems project is a project that deals with the project from all its construction and implementation angles and the method of treating the building and making it more sustainable and suitable for the region.

Many executive and construction aspects were discussed, and the most prominent aspect is the building ENVELOPE SYSTEM






SAFAR BUS TERMINAL 2021 2021
Safar station is a typical regional bus station that serves the Qassim region. It is known that the location of the Qassim region is located in a distinctive geographical location that connects several regions in the Kingdom.




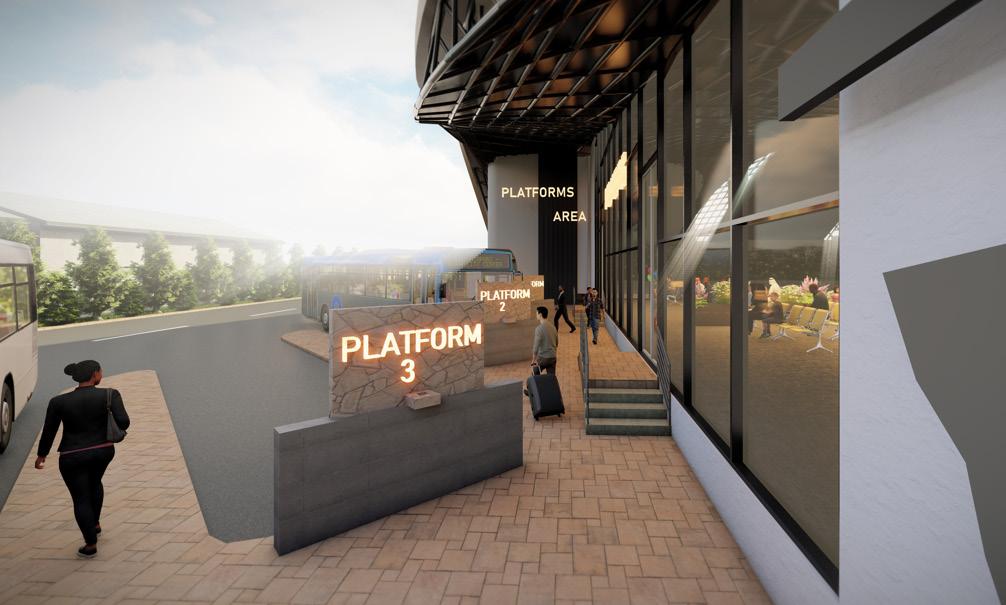
ةذفنم عيراشم
Implemented projects
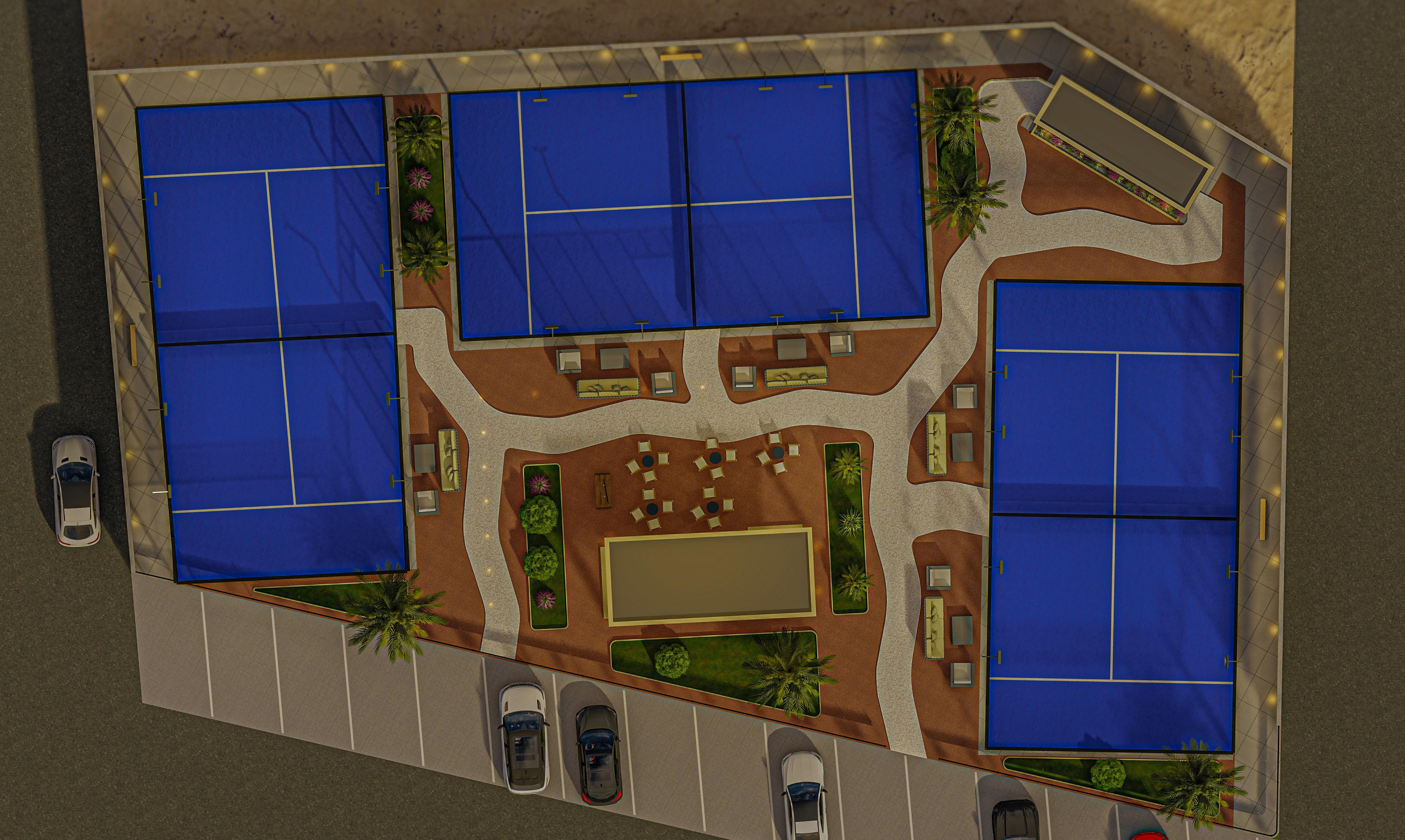
PadeList Project
It is a project that includes padel courts, a café, and an office for managing the place. It was designed and implemented in 2023
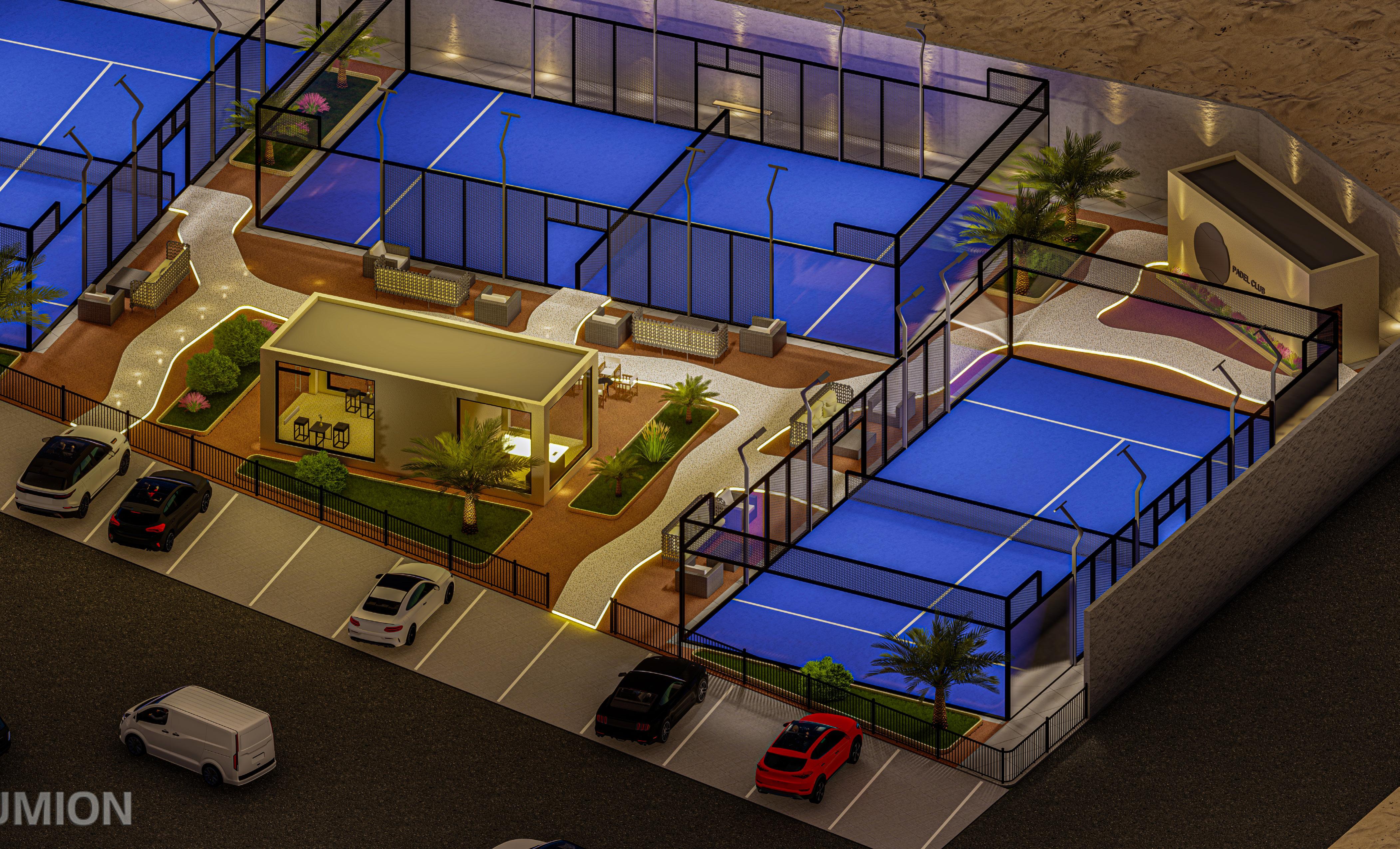





ةيذيفنتلا تاموسرلا
Working drawing
Working drawing
It represents the basic factor for what is implemented on the ground, and nothing is implemented except through studied engineering drawings so that no errors occur and it contains detailed information for all parts of the project to be implemented.


WORKING DRAWING 2 STUDINT

