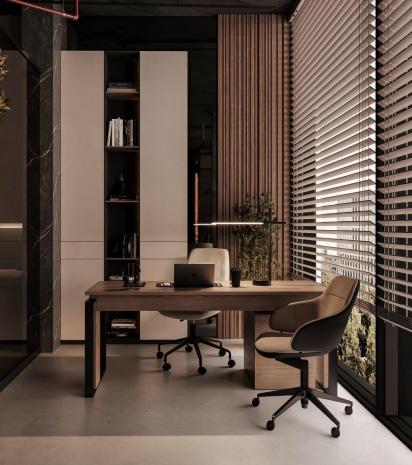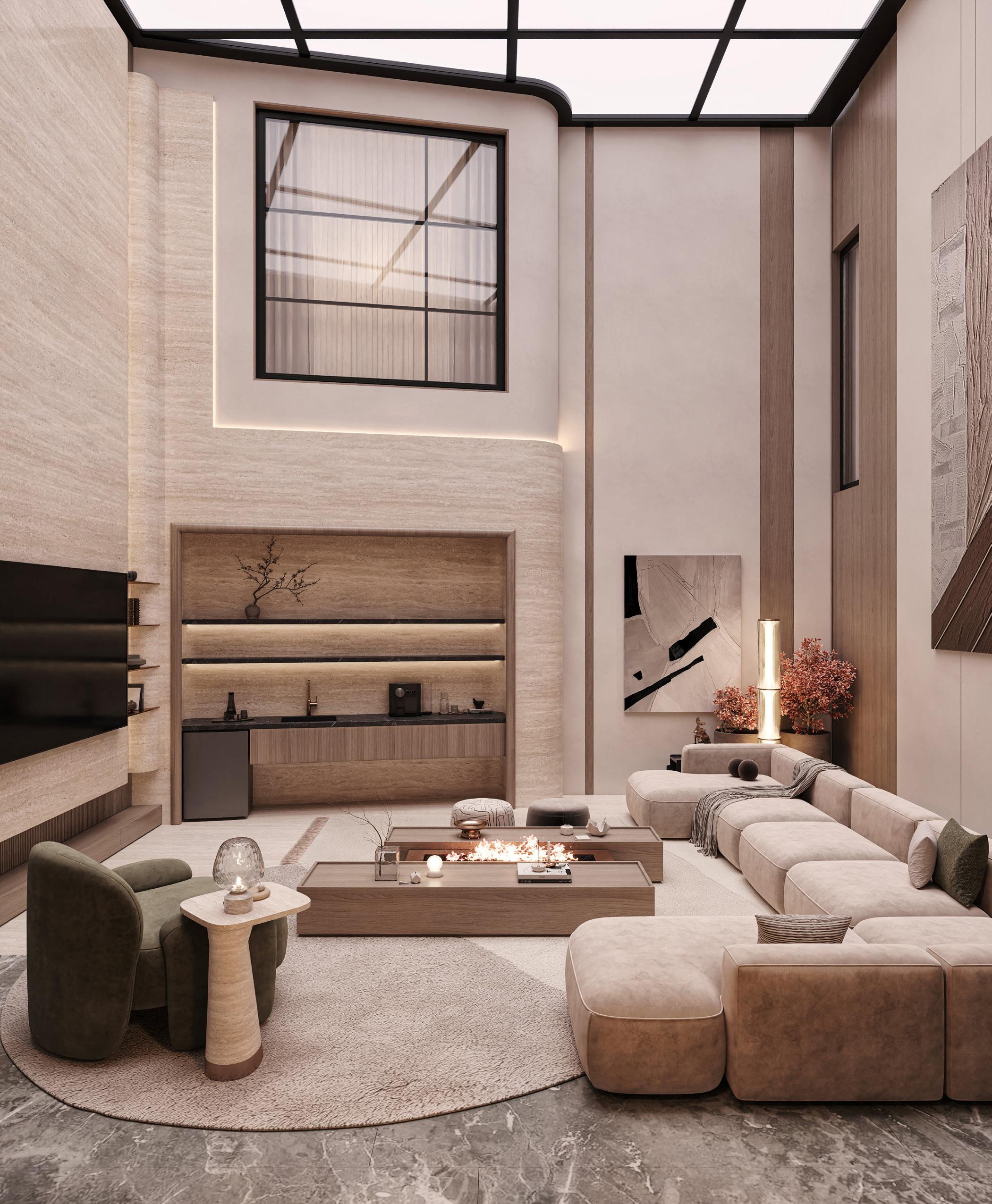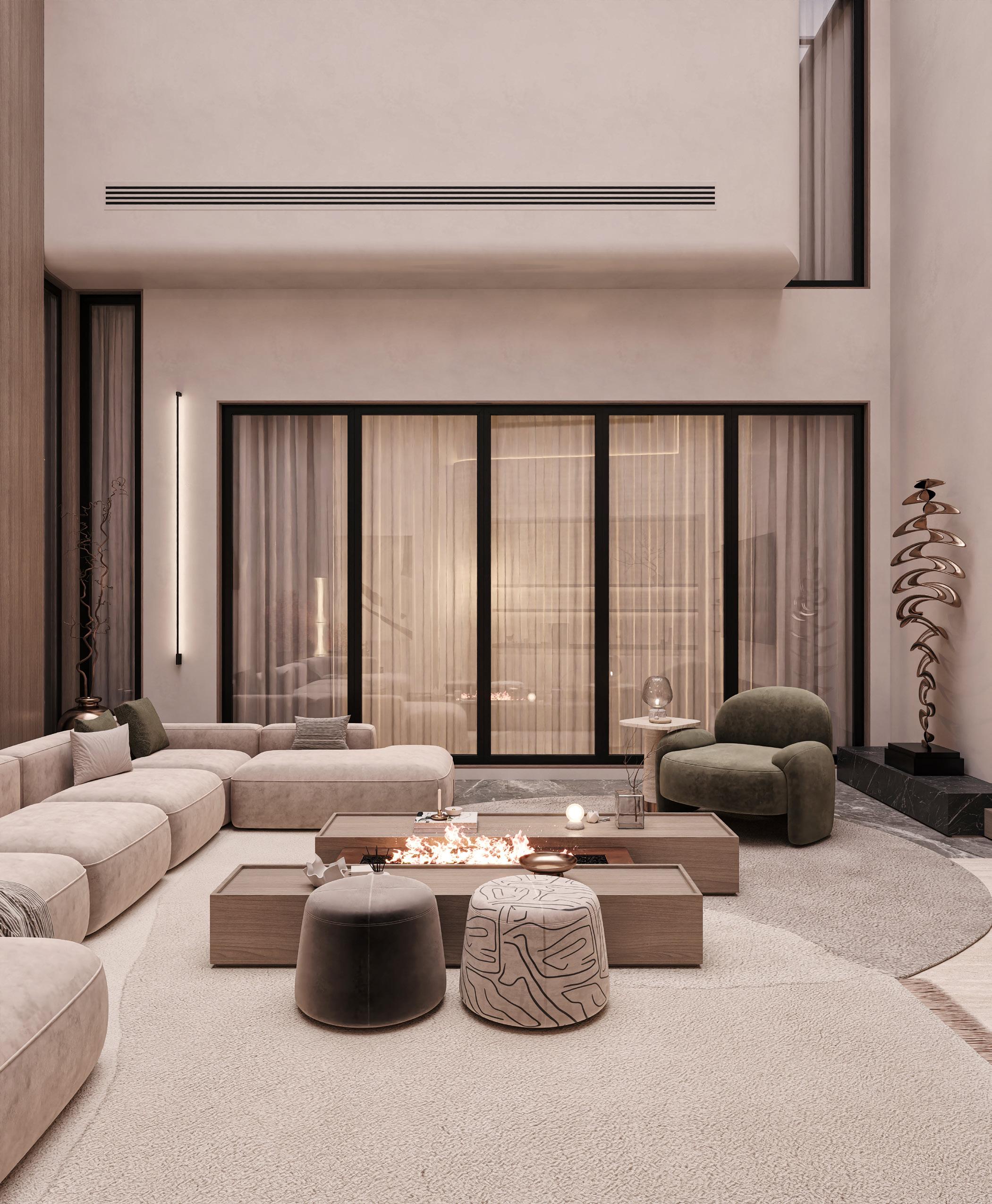AHMAD ABDULLAH ALBAHOOTH
PORTOFOLIO 2025
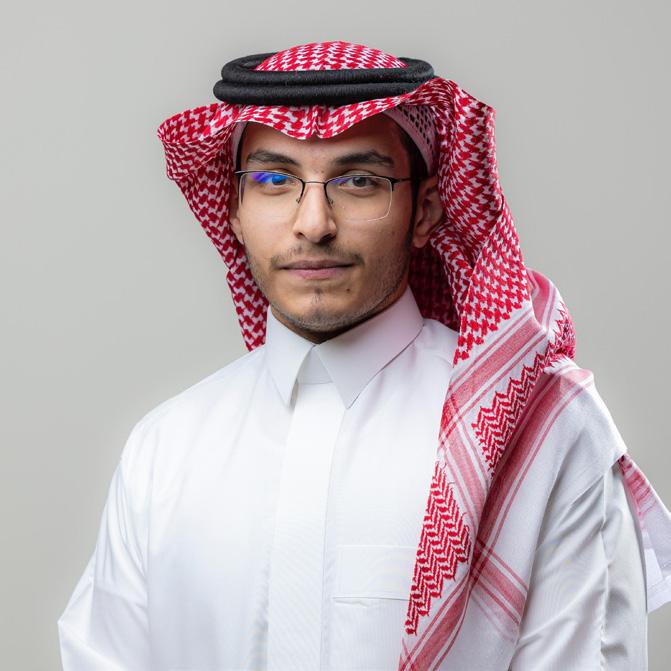


Establishing an iconic sports stadium to become a landmark in the NEOM region, inspired by local Saudi culture and reflecting the Kingdom’s interest in local and international sports and its readiness to host various powerful tournaments.
ahmad.bahooth@gmail.com / +966534885050 / http://linkedin.com/in/ahmad-albahooth-4b4aa322a
Aspiring to join a visionary team where creativity converges with strategic thinking, fostering a dynamic environment that encourages professional growth and impactful contributions to projects across various disciplines.
Bachelor of Architecture and Planning - Qassim University 2018 - 2023
Architectural Site Engineer - Full time work
- SAUDCONSULT, PRACEL 11 PROJECT AT KAFD , SAUDI ARABIA
-Working as a consultant on PARCEL A11 project at KING ABDULLAH FINANCIAL DISTRICT ( KAFD)
-I was responsible for receiving the architectural and structural works in the Project of area 11
-Working on all project reports related to architectural and structural works
Architect- Cooperative training
- BEAAH Engineers, Architects and Planners , SAUDI ARABIA
- During my experience at BEAAH, a significant responsibility I held was actively contributing to the design process. This involved creating detailed drawings, and conducting thorough research to support the development of innovative solutions.
• Consultant on Commercial Service project at KING ABDULLAH FINANCIAL DISTRICT (KAFD)
• Designing a sports stadium in the city of NEOM that can accommodate 50,000 seats
• A proposal to design a headquarters for Amazon in Riyadh using BIM technology
• Design of a sports project in the city of Buraidah, Padel courts
• Design and planning of a private farm in Al -Qassim
• Designing exhibition stands for some companies and entities
• English course , A 6-month English language course in Melbourne, Australia:
• A course presented by several professors regarding the Salman bin Abdulaziz Charter for architecture and Urbanism
• A number of courses and lectures for programs presenting BIM projects
• Certified Course in Training and Inspection of Existing Building Quality
- Time Management and Organization -Project Planning and Management - Effective Communication
- Attention to Detail
- Knowledge of Regulations and Standards
-Aconex -Lumion -AutoCAD - Sketchup -Revit -Photoshop -Microsoft office
Languages
-PARCEL A.11 GRAND AMPHITHEATER CAR PARK
-Graduation Project (stadium project)
-Building systems project (Headquarters for amazon)
-Typical bus station project (safar bus station)
-Padel courts project in Buraidah
-Landscape plan for a private farm
-SOME INTERIOR DESIGN PROJECTS

The Grand Amphitheater is a major project located in the heart of the King Abdullah Financial District. It consists of five underground levels with a capacity of over 2,000 parking spaces, in addition to commercial buildings above ground. It serves as an extension of the district’s main boulevard, providing service to the entire area.
My duties involved:
Receiving all architectural works
Monitoring the execution and quality of works prior to handover
Issuing detailed reports on structural and architectural elements to the client
Reviewing BOQs for selected architectural and structural items
Approving material deliveries on site
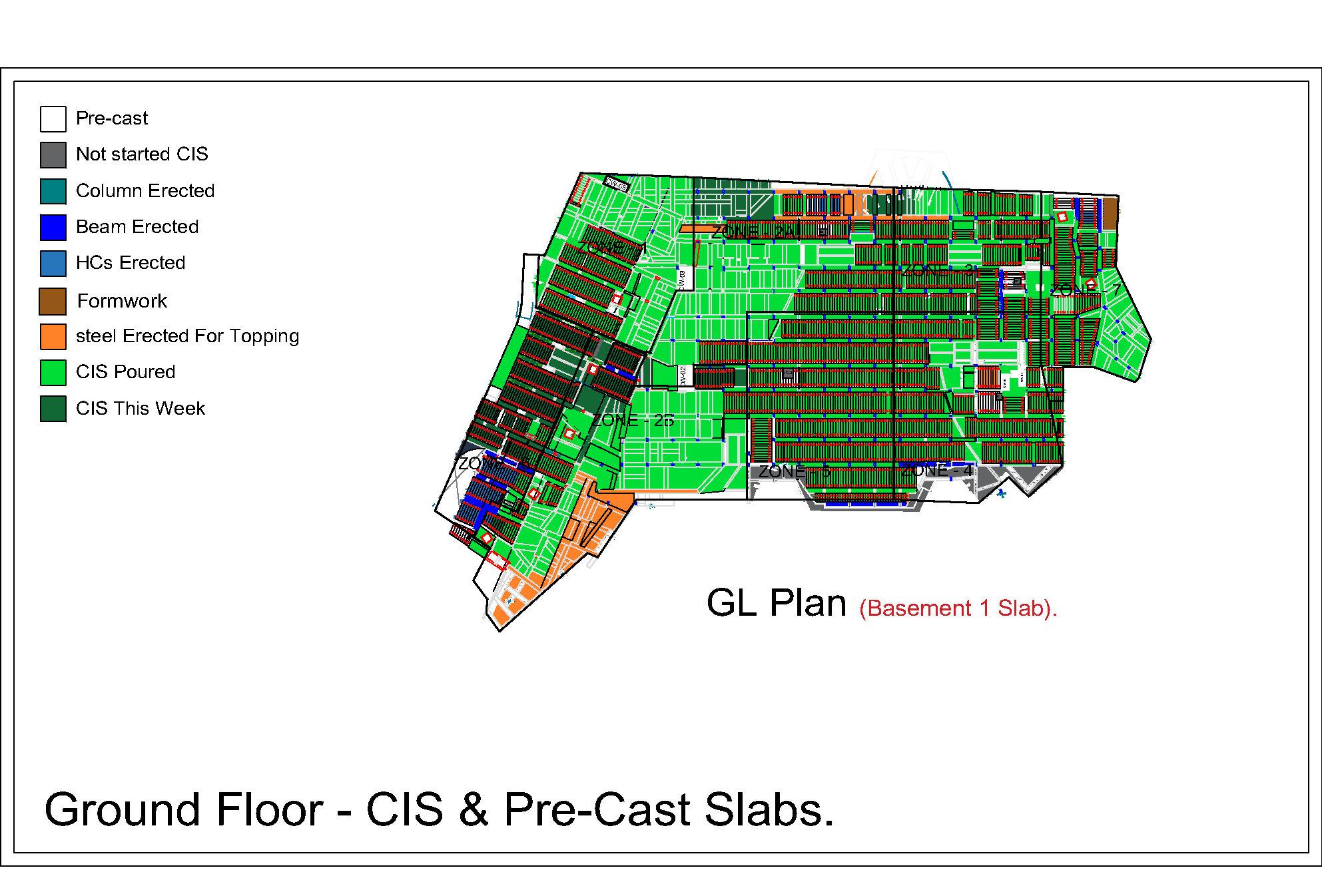
A report detailing the condition of precast concrete and cast-in-place concrete at various stages

A report detailing the condition of vertical elements, including reinforcement, formwork, and completion of concrete pouring
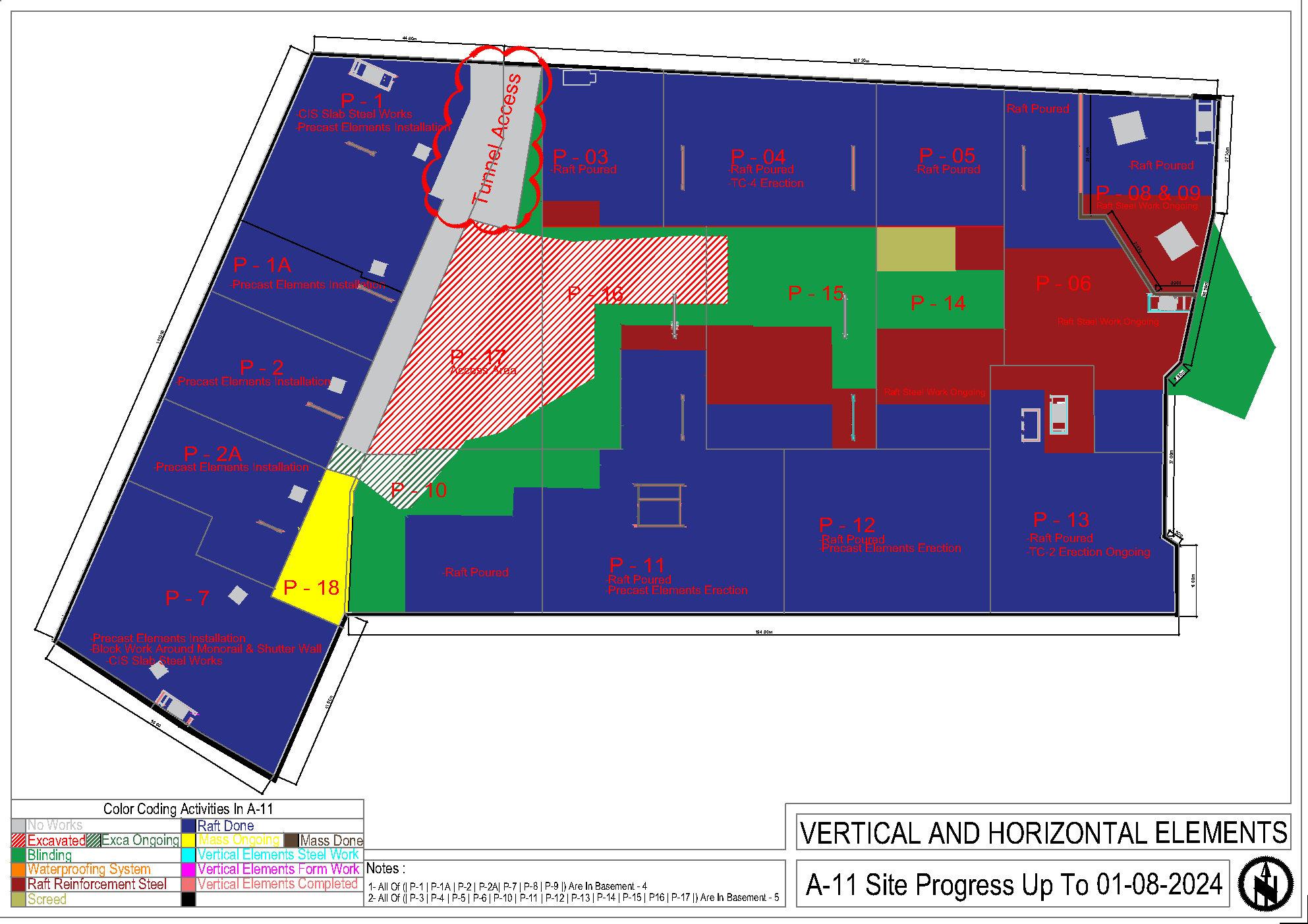
A report detailing the condition of the raft foundation at its various stages, including reinforcement, waterproofing, and casting
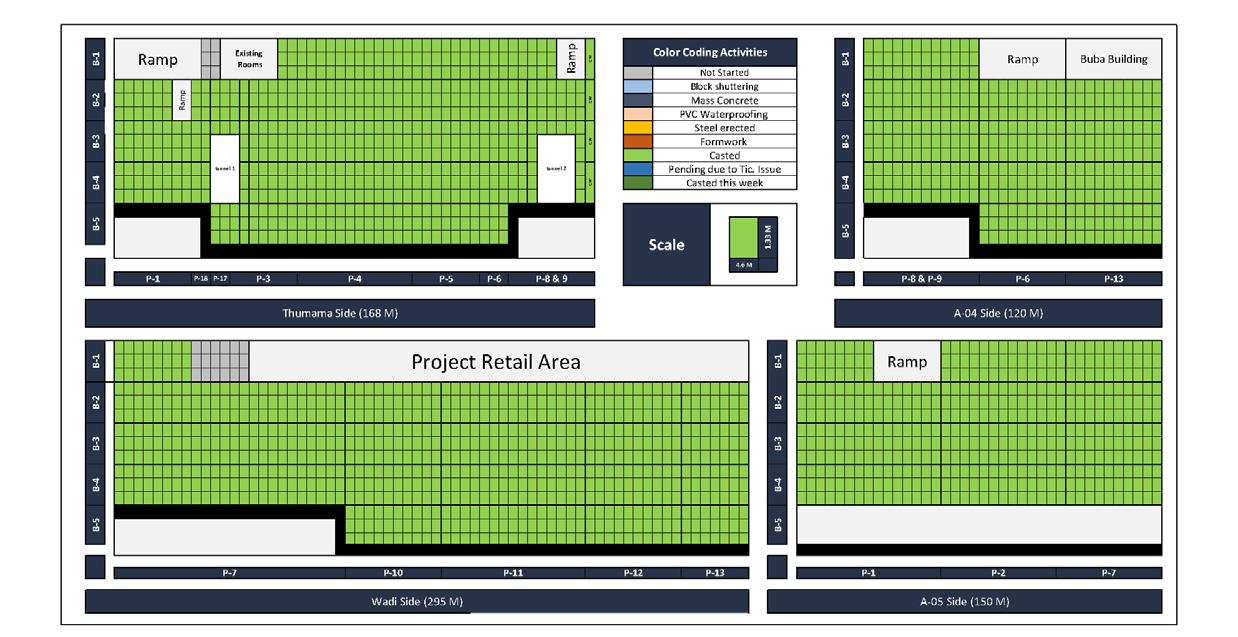
A report detailing the condition of the project’s Retaining walls from all sides
Comprehensive architectural reports covering different work items, highlighting progress, execution steps, and completed activities
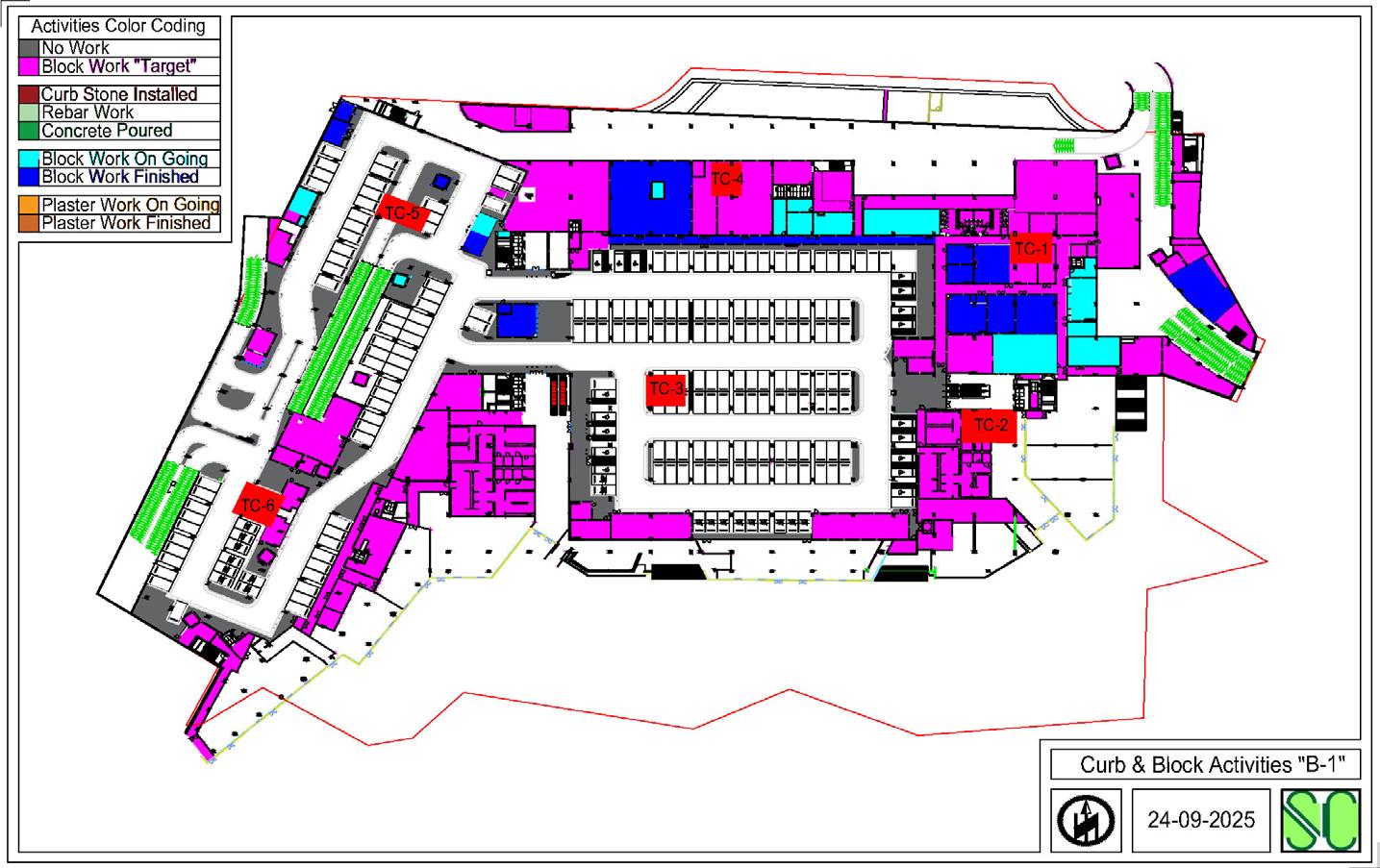

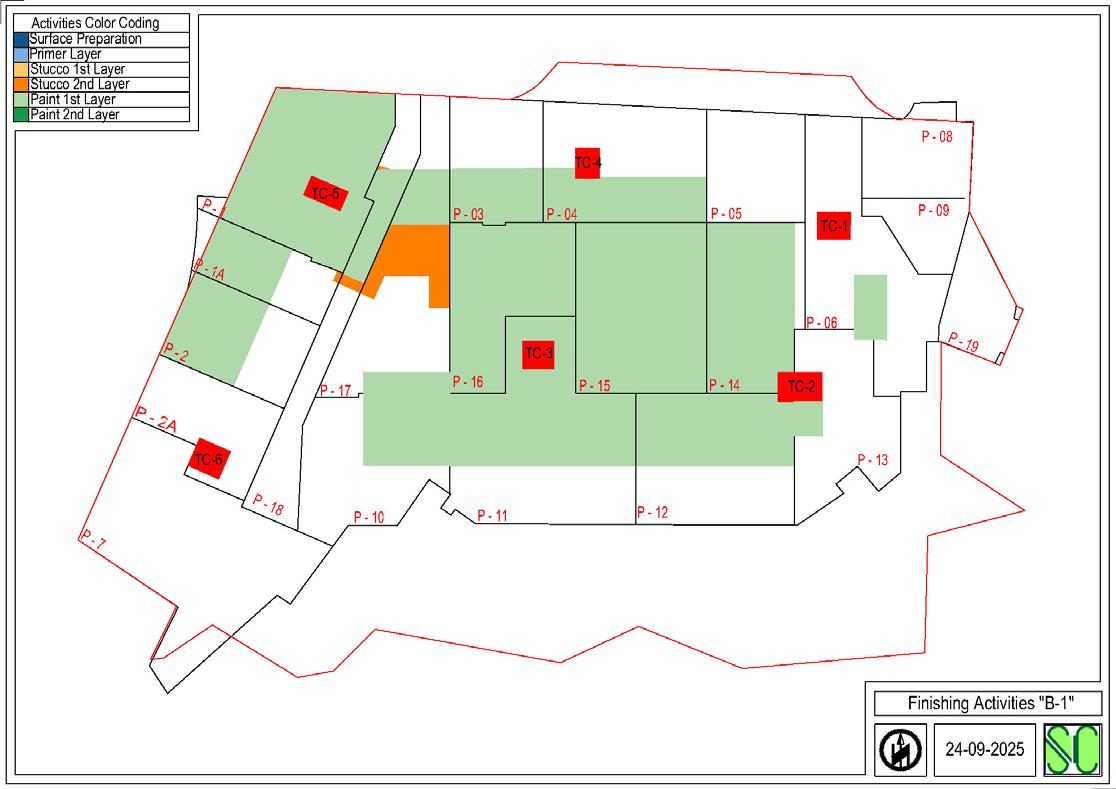
Concrete pouring quantity reports are prepared for the client and delivered in an organized manner on a weekly and monthly basis.
Weekly reports are usually divided into two sections: one for below-ground level and another for above-ground level, in case there are basements.
These reports show the client the completion percentages for each element along with the concrete pouring quantities for the different floors.
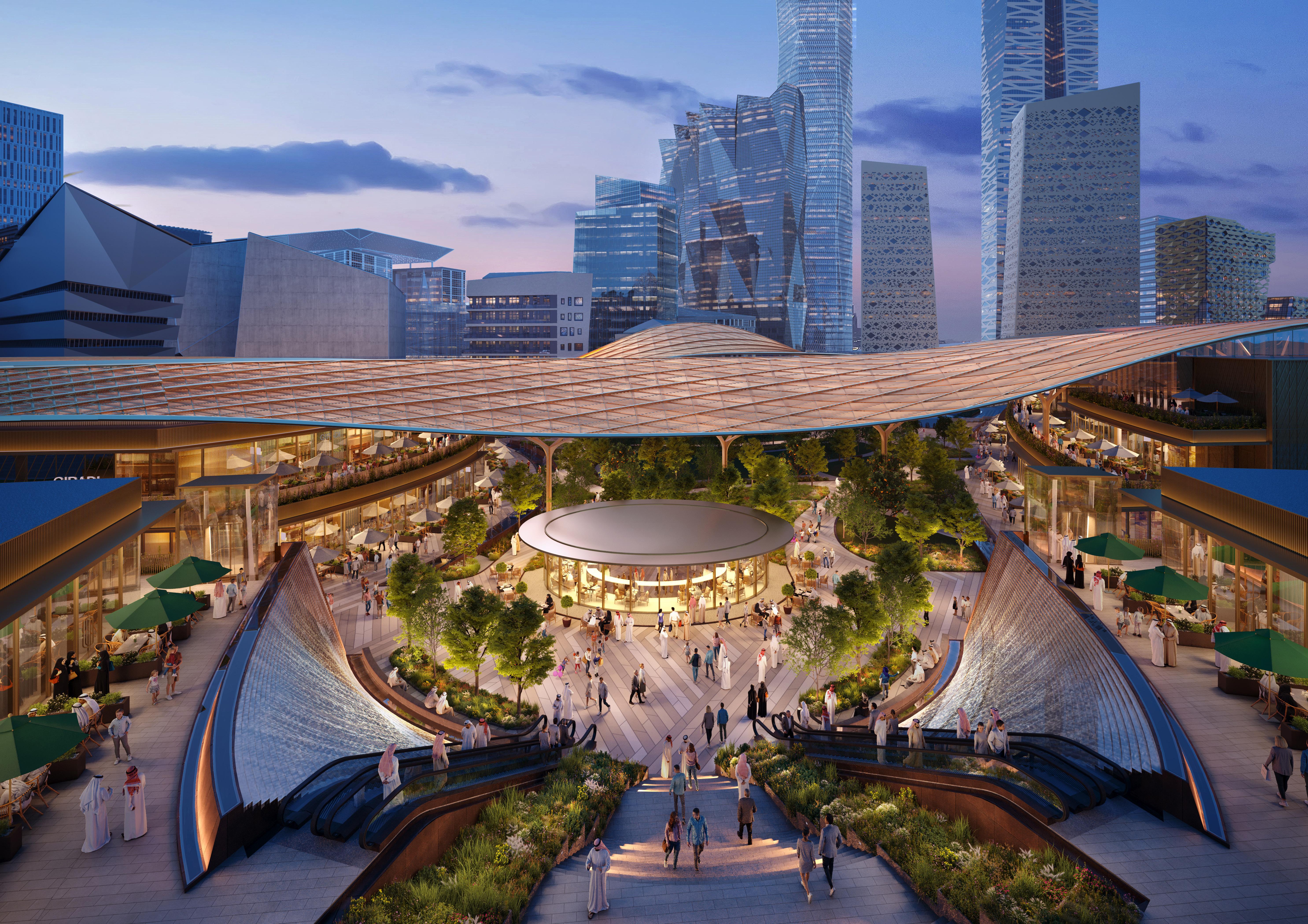
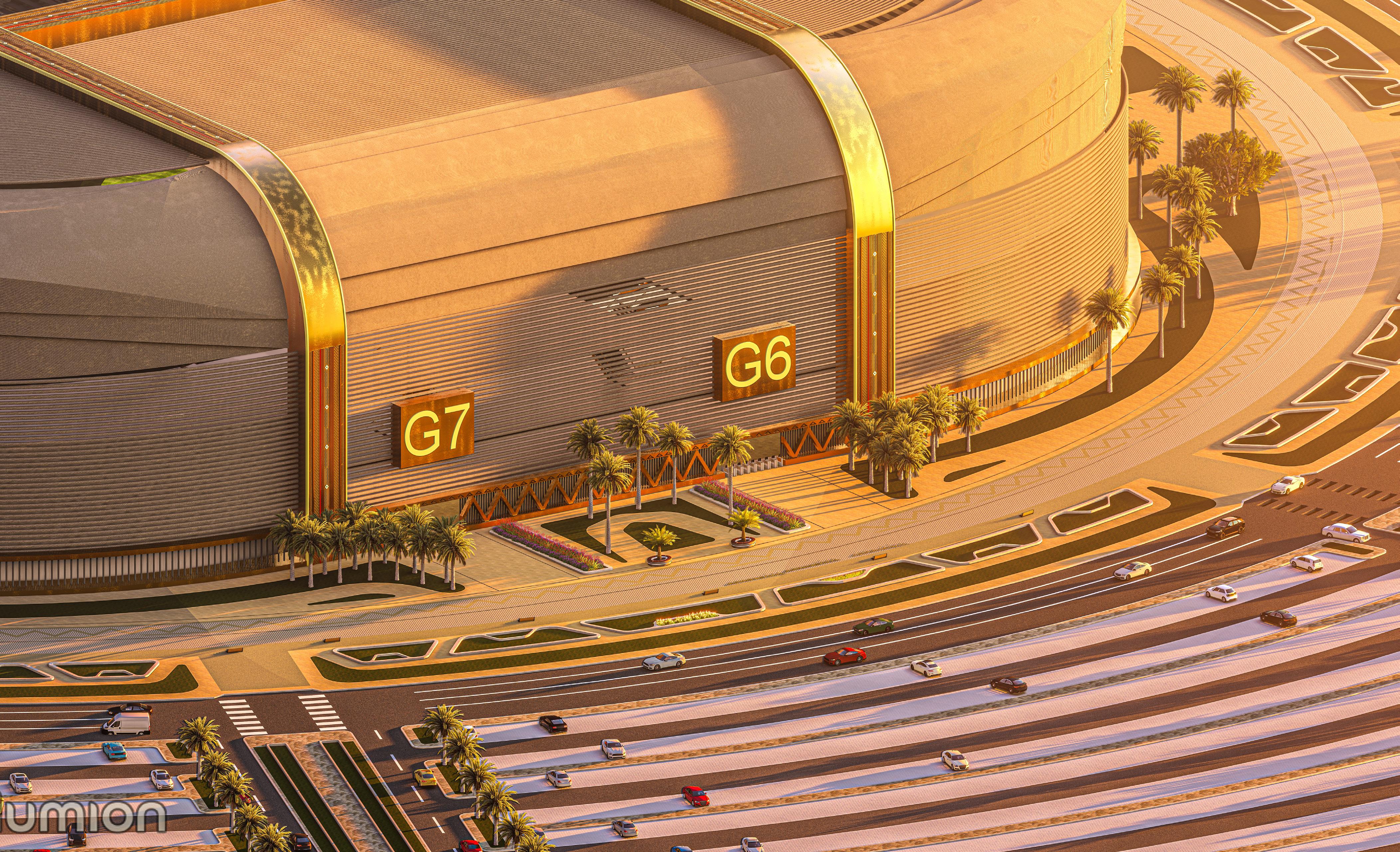
Establishing an iconic sports stadium to become a landmark in the NEOM region, inspired by local Saudi culture and reflecting the Kingdom’s interest in local and international sports and its readiness to host various powerful tournaments.


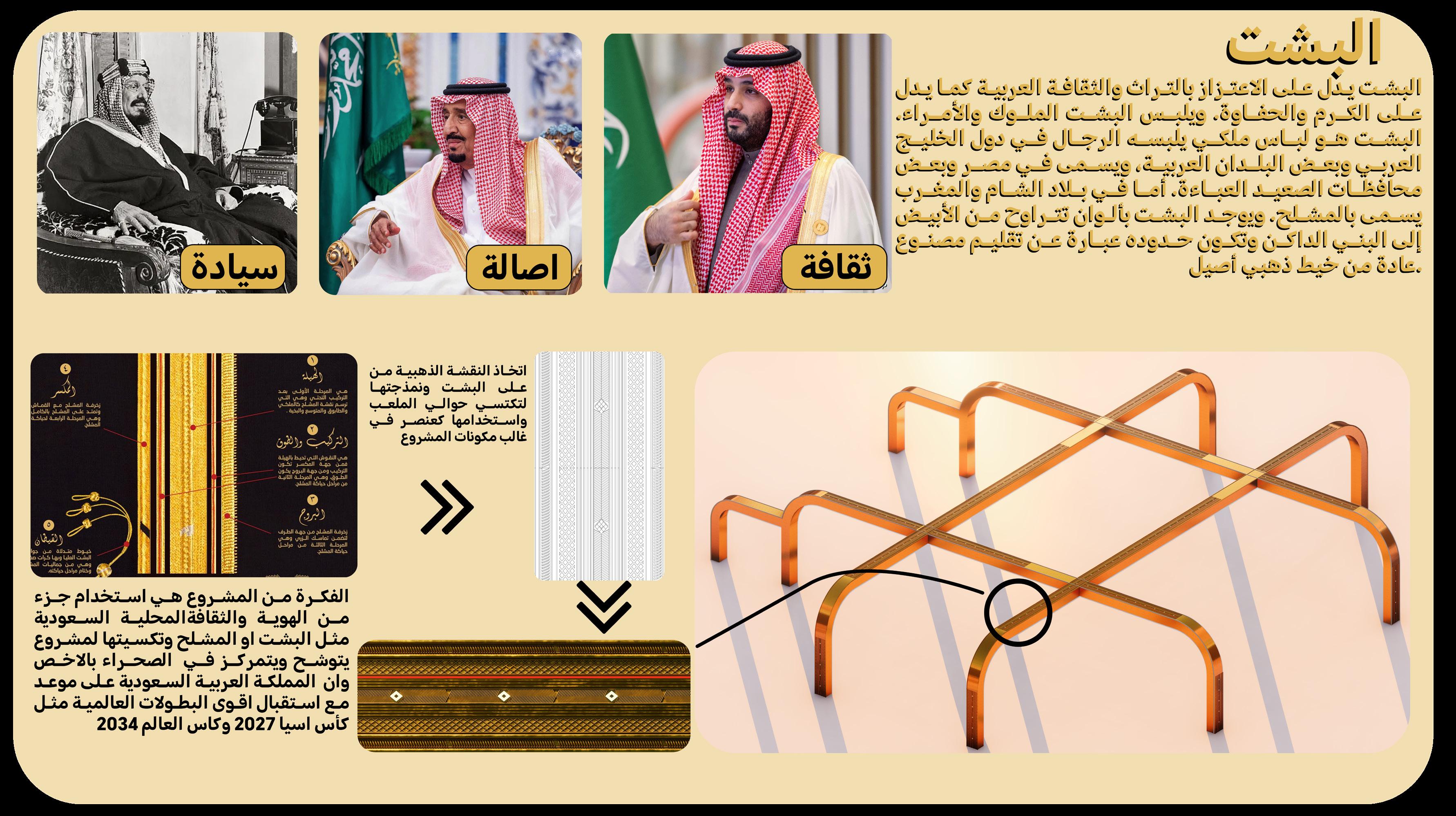
The idea of the project is to use part of the local Saudi identity and culture, such as bisht or mashallah, and cover it for a project that is located in the desert, especially since the Kingdom of Saudi Arabia is on a date with hosting the most powerful international tournaments such as the 2027 Asian Cup and the 2034 World Cup.
The bisht indicates pride in Arab heritage and culture, as well as generosity and hospitality. Bisht is worn by kings and princes. The bisht is a royal garment worn by men in the Arab Gulf states and some Arab countries, and in Egypt and some Upper Egypt governorates it is called the abaya. In the Levant and Morocco, it is called mashallah. The bisht is available in colors ranging from white to dark brown, and its border is a trim usually made of authentic gold thread.

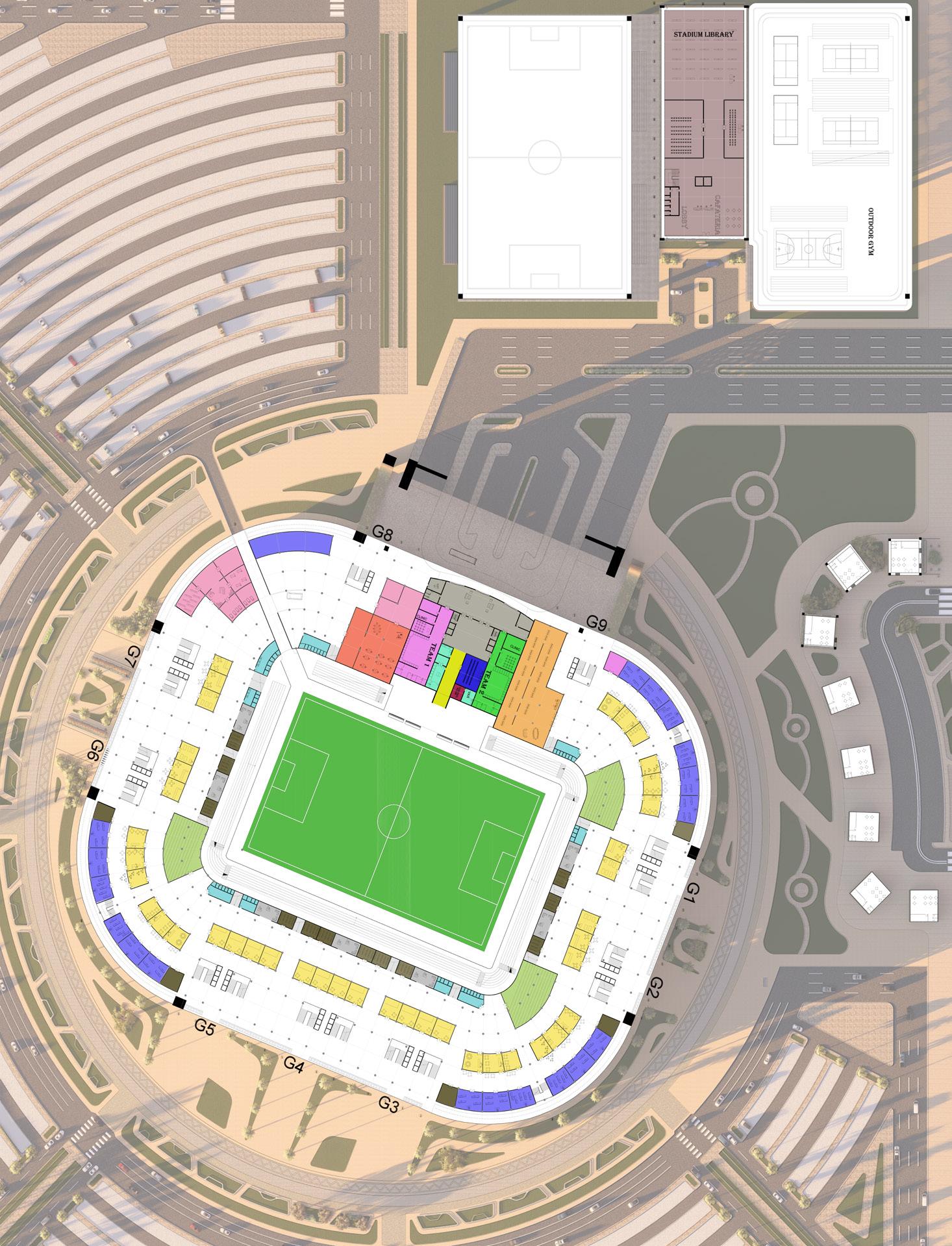
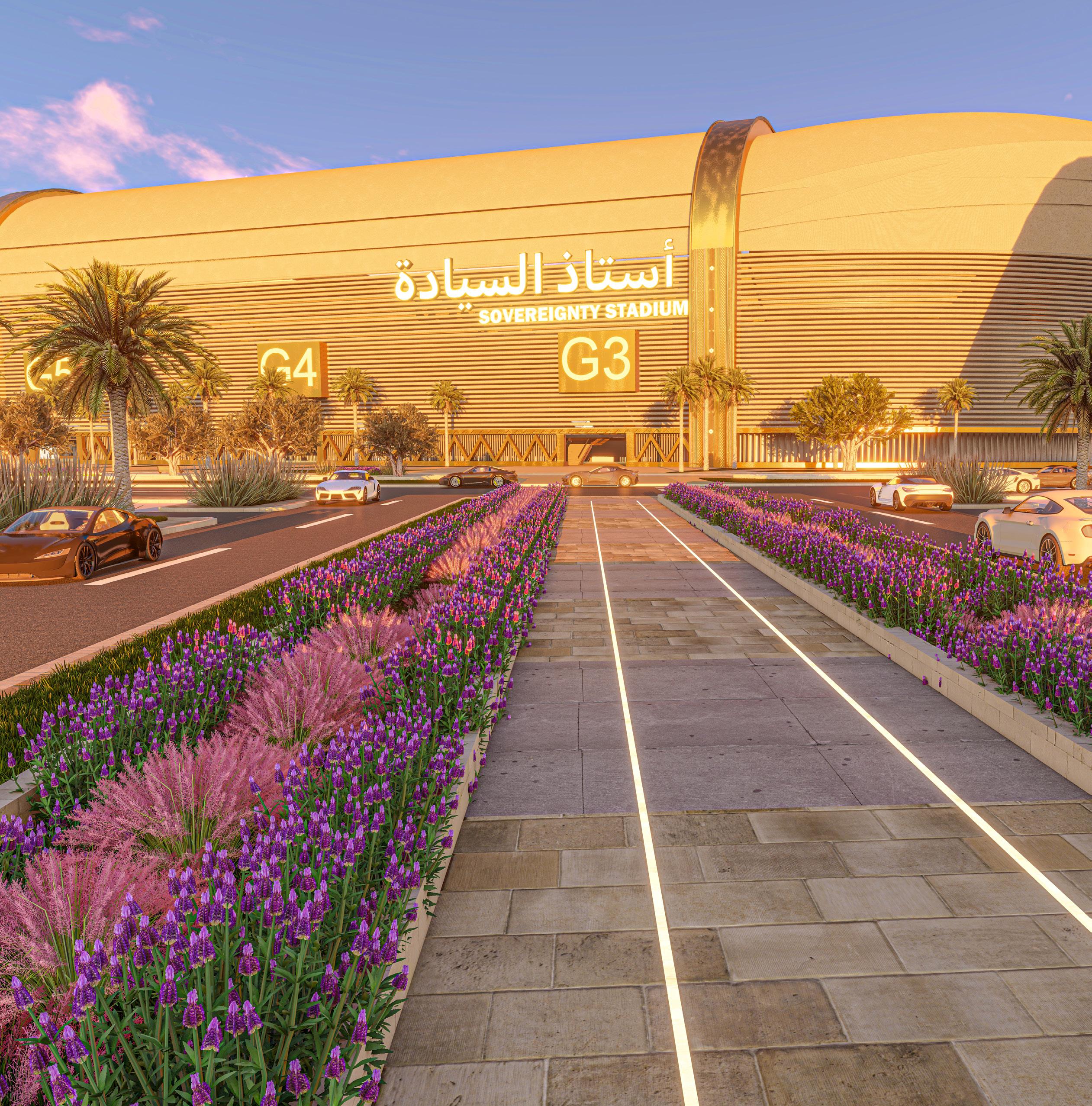

First floor plan
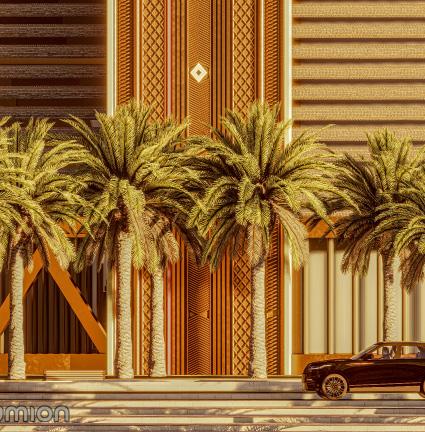
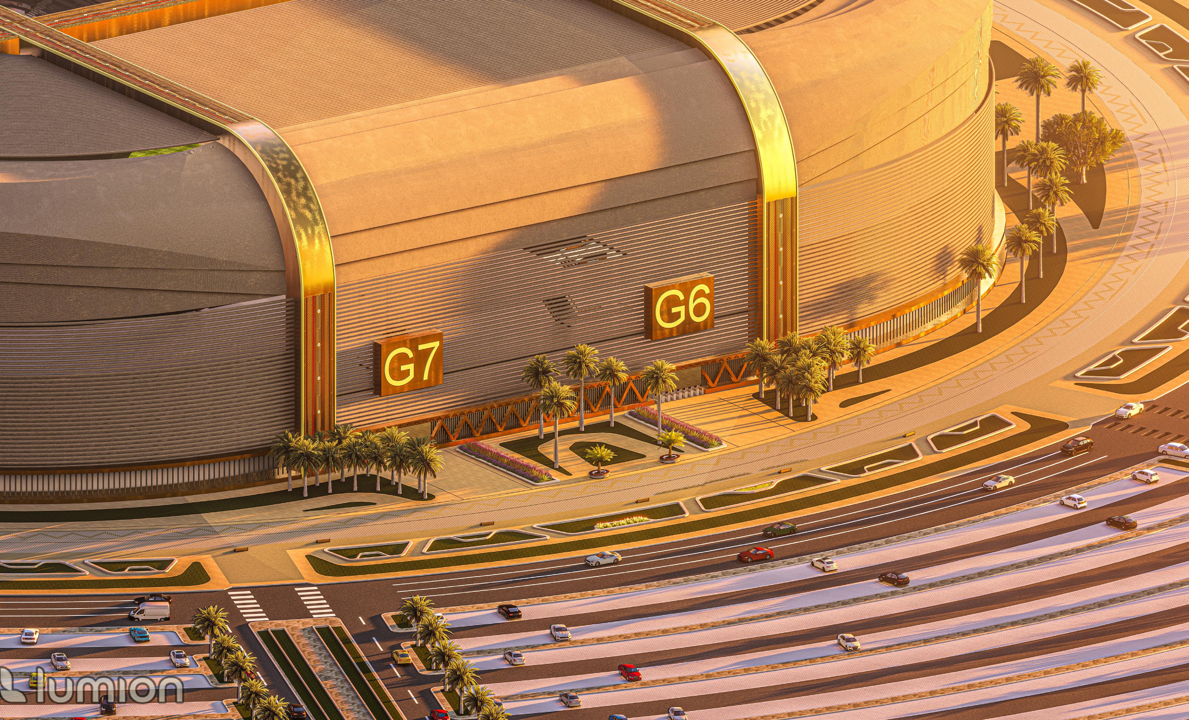
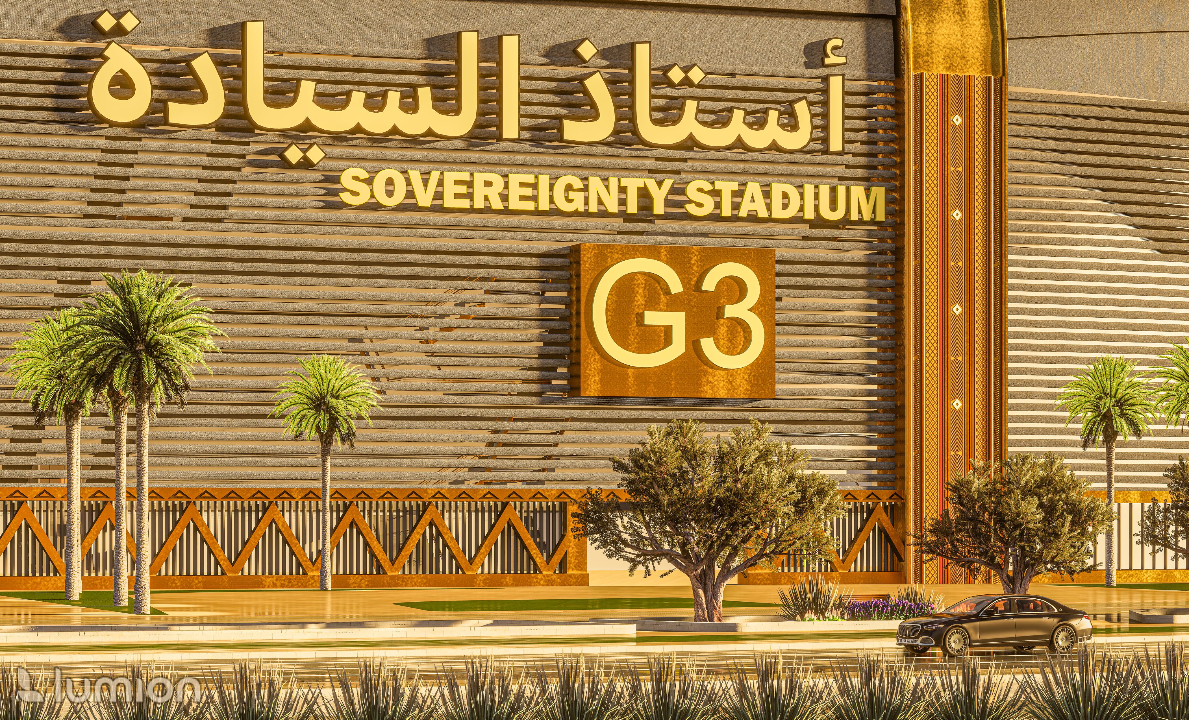
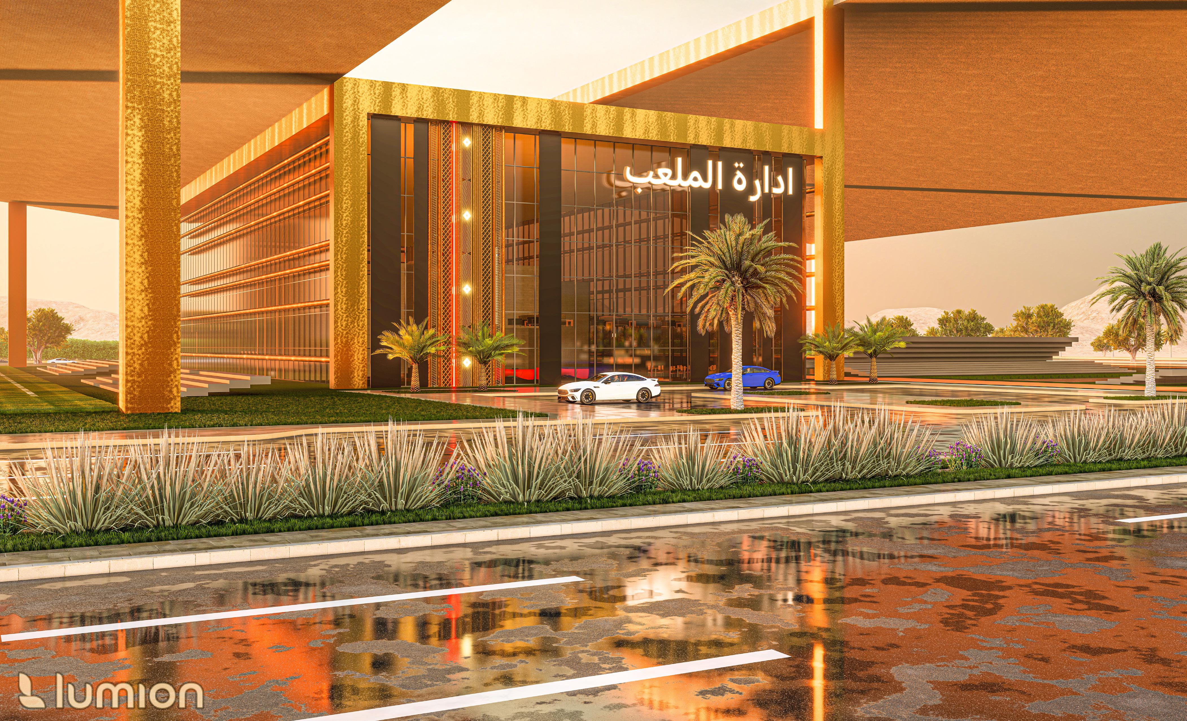

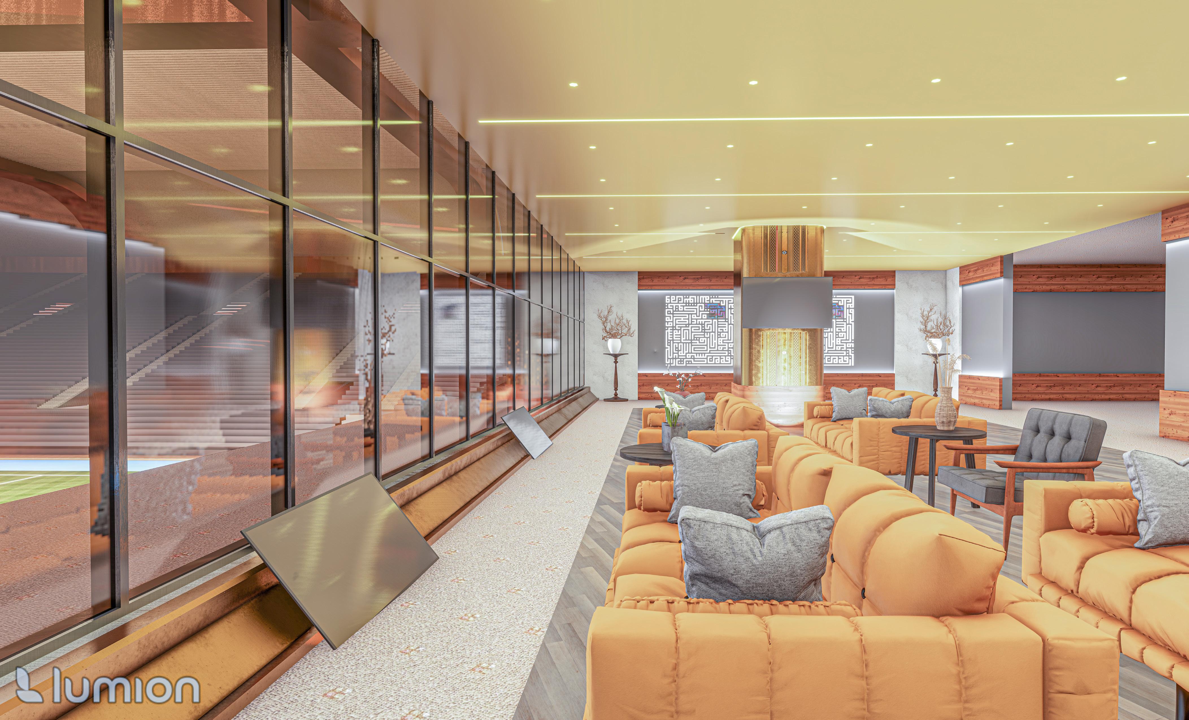
In this project, a regional headquarters for Amazon was designed in the city of Riyadh, specifically on King Fahd Road
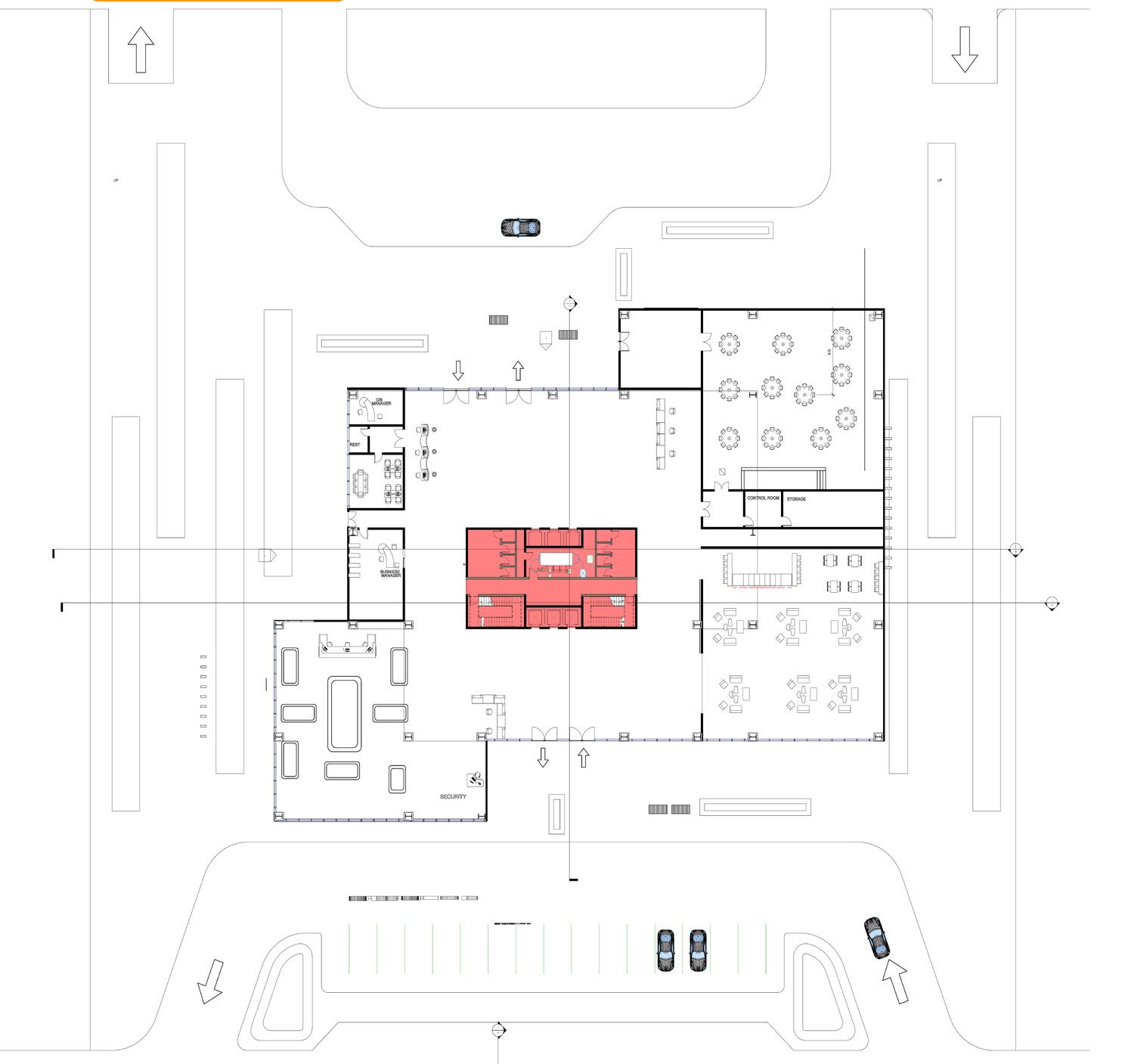
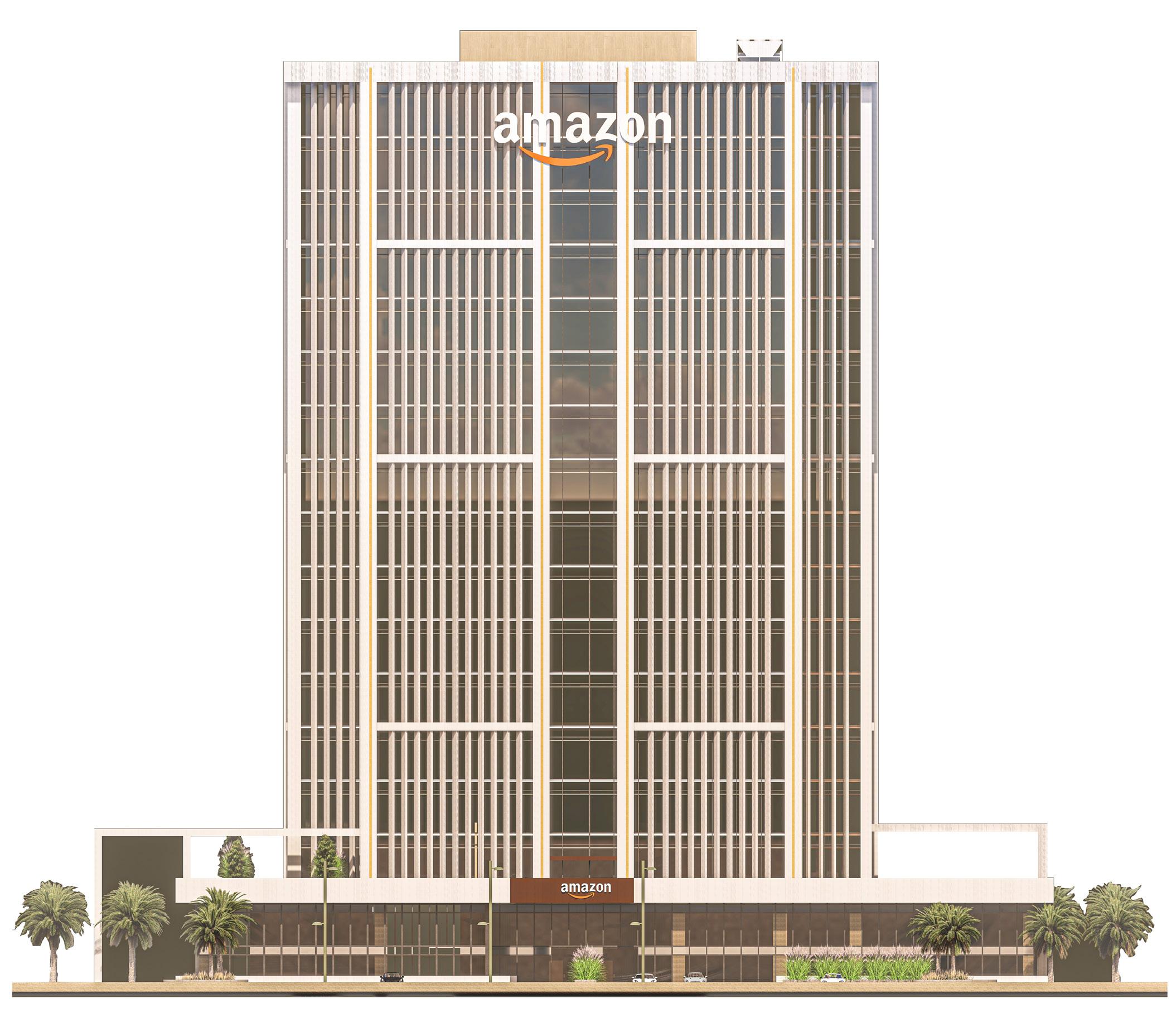

The building systems project is a project that deals with the project from all its construction and implementation angles and the method of treating the building and making it more sustainable and suitable for the region.
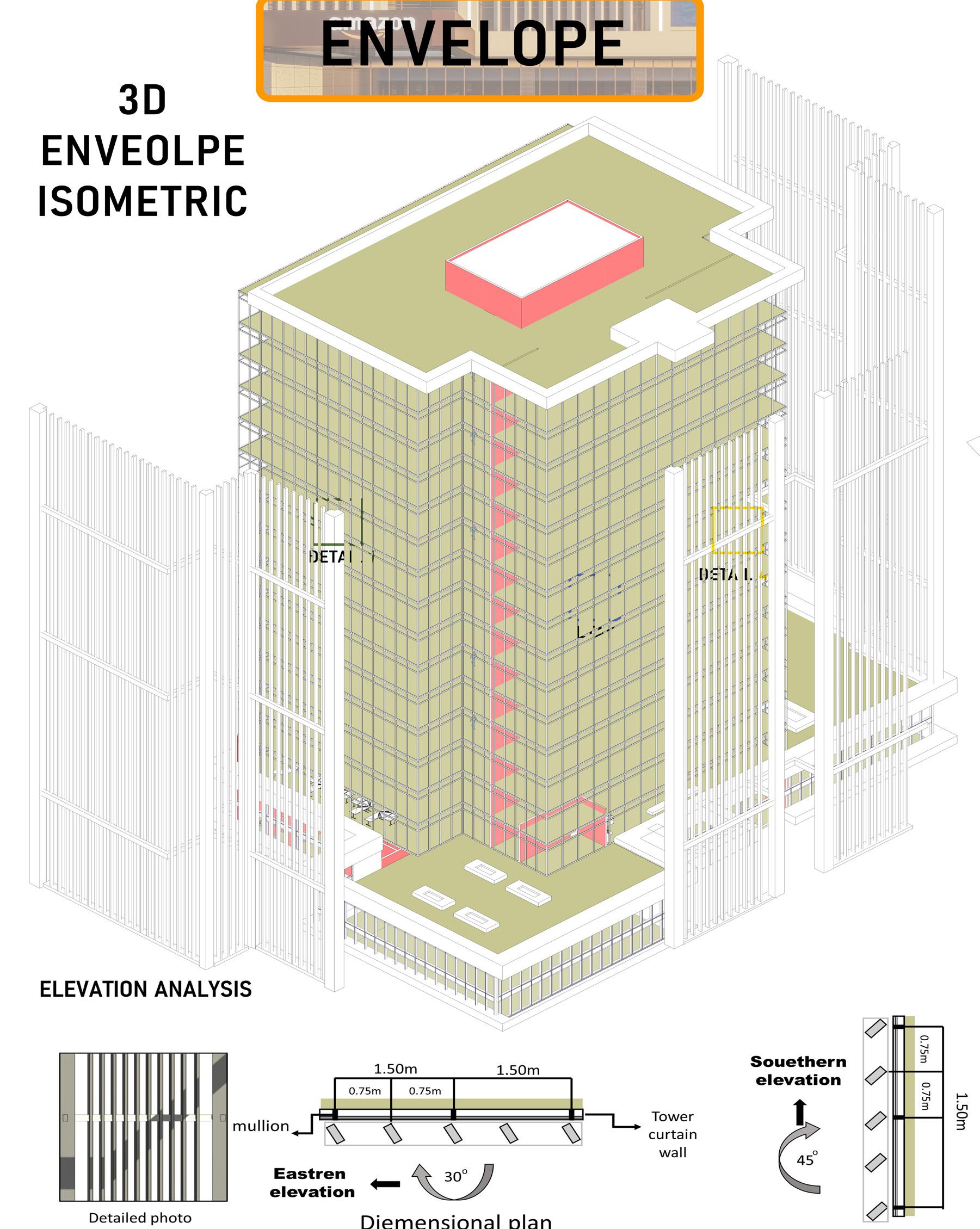
Many executive and construction aspects were discussed, and the most prominent aspect is the building ENVELOPE SYSTEM
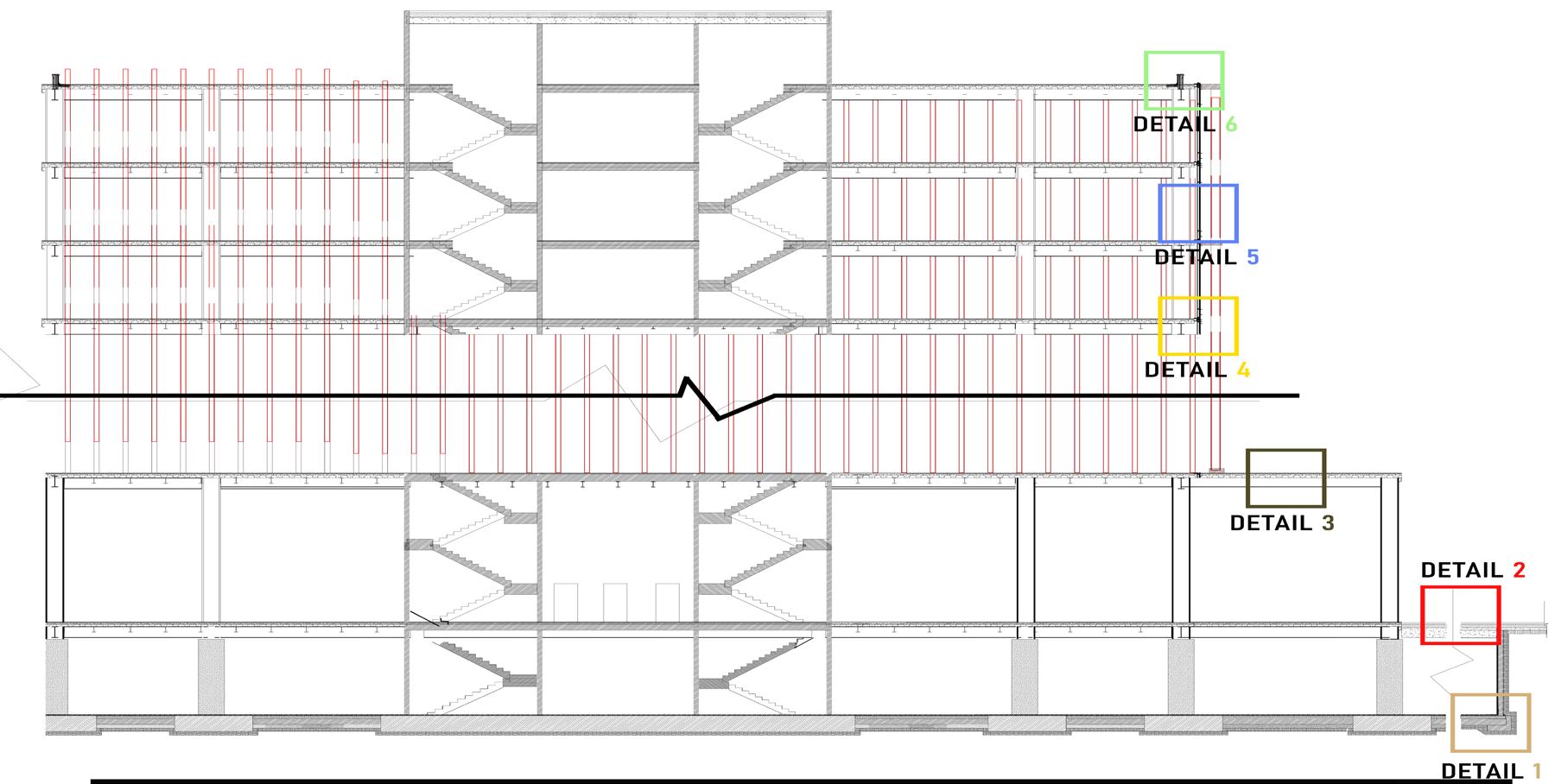
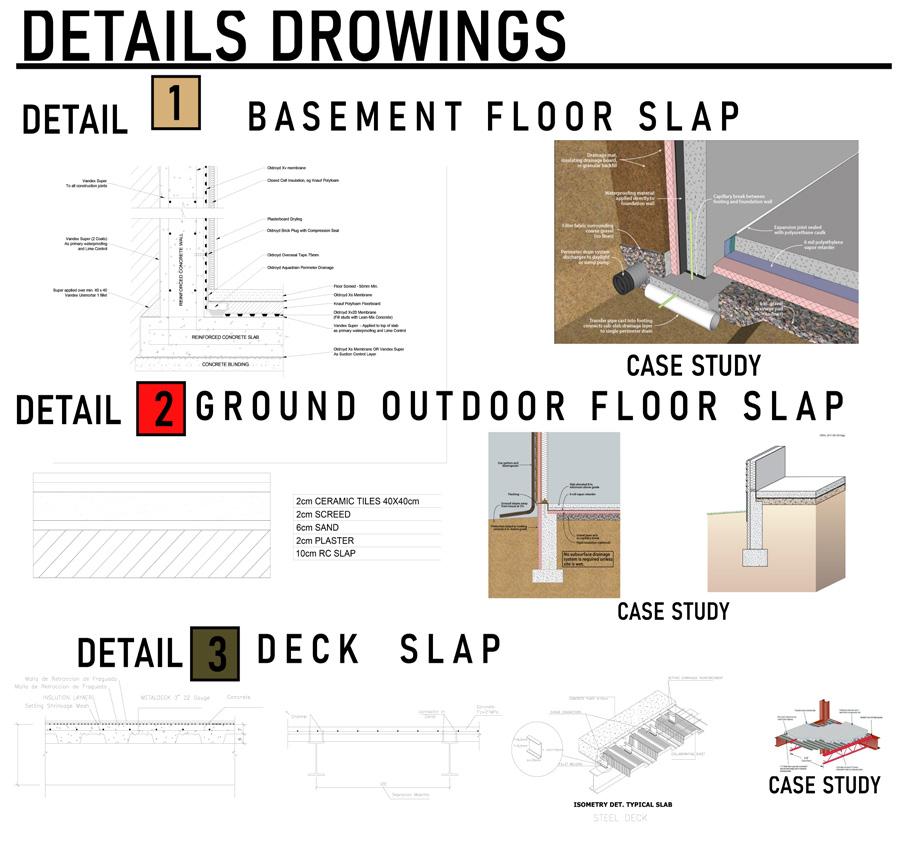

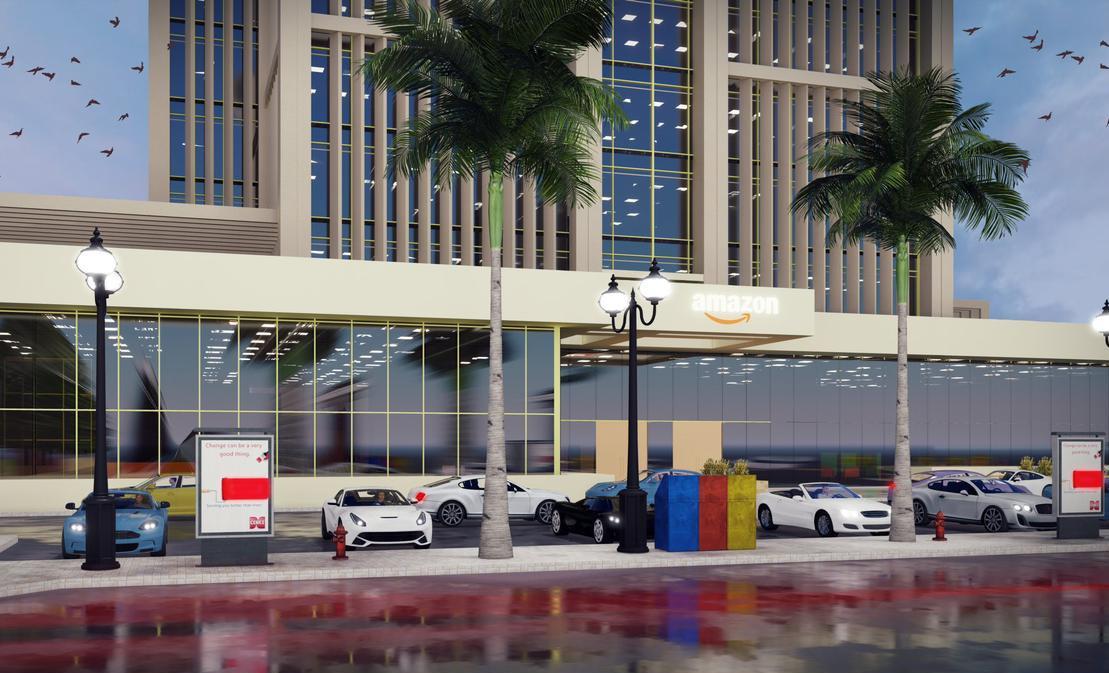
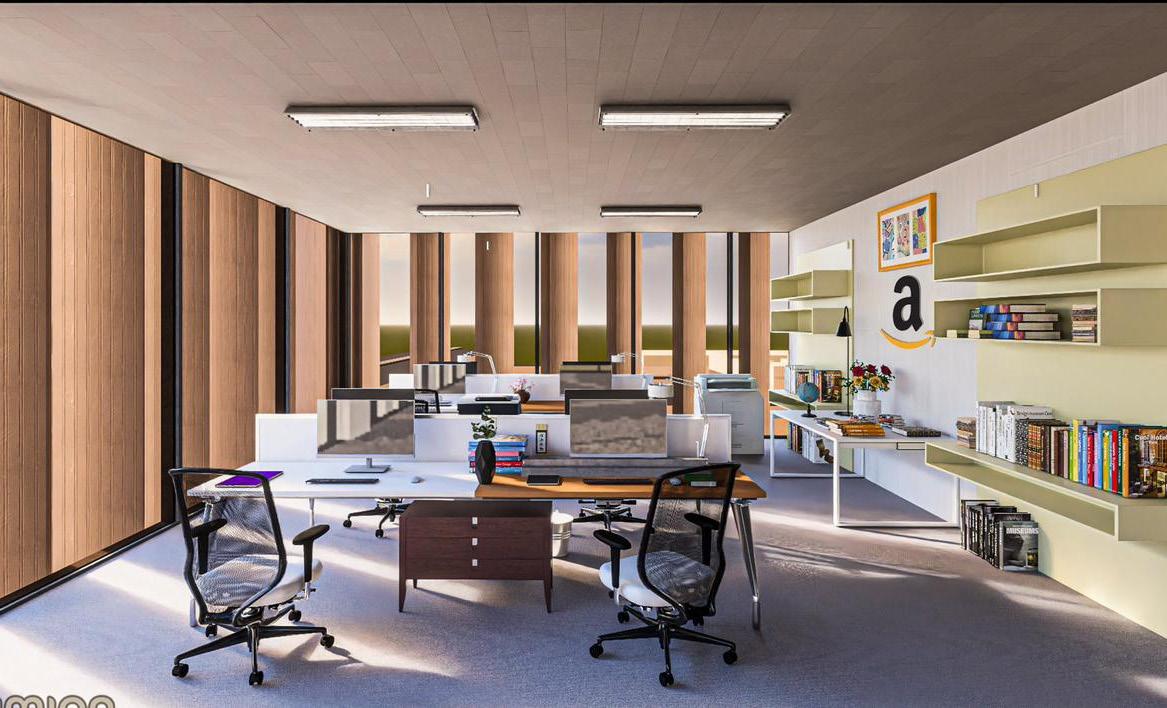
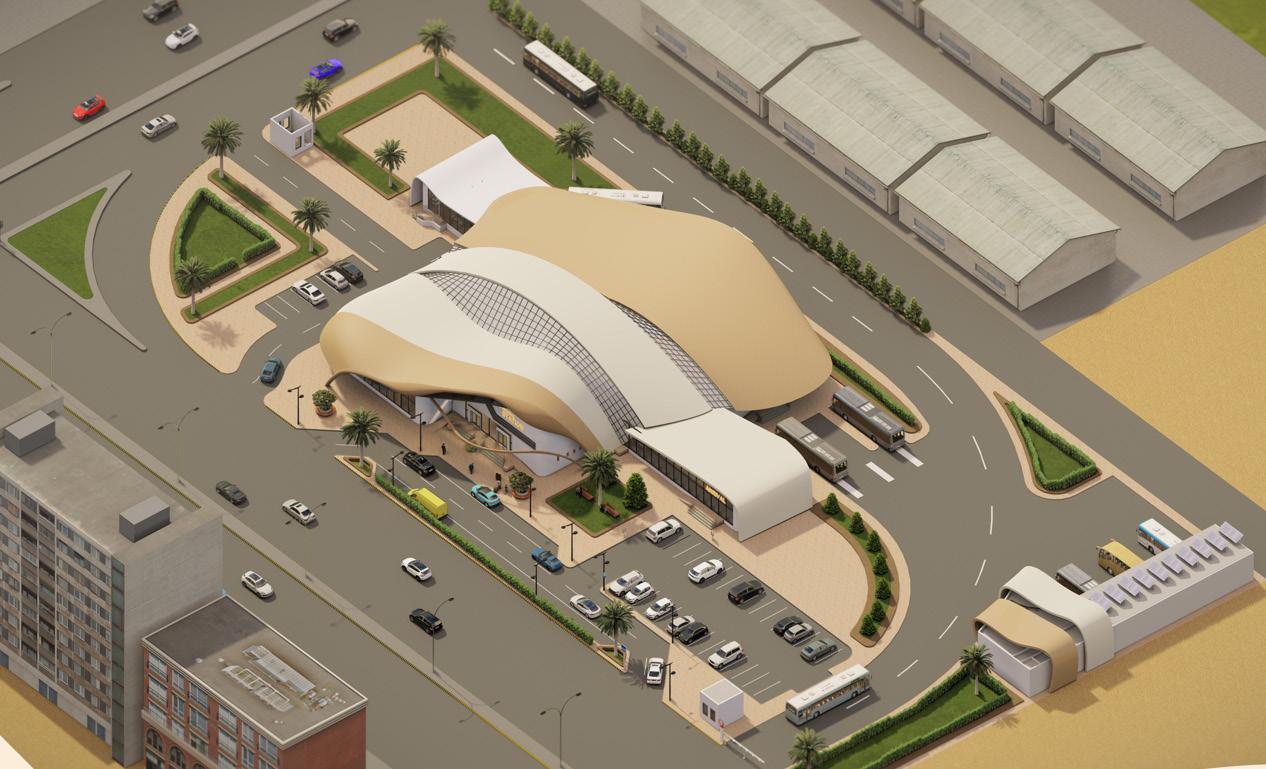
Safar station is a typical regional bus station that serves the Qassim region. It is known that the location of the Qassim region is located in a distinctive geographical location that connects several regions in the Kingdom.
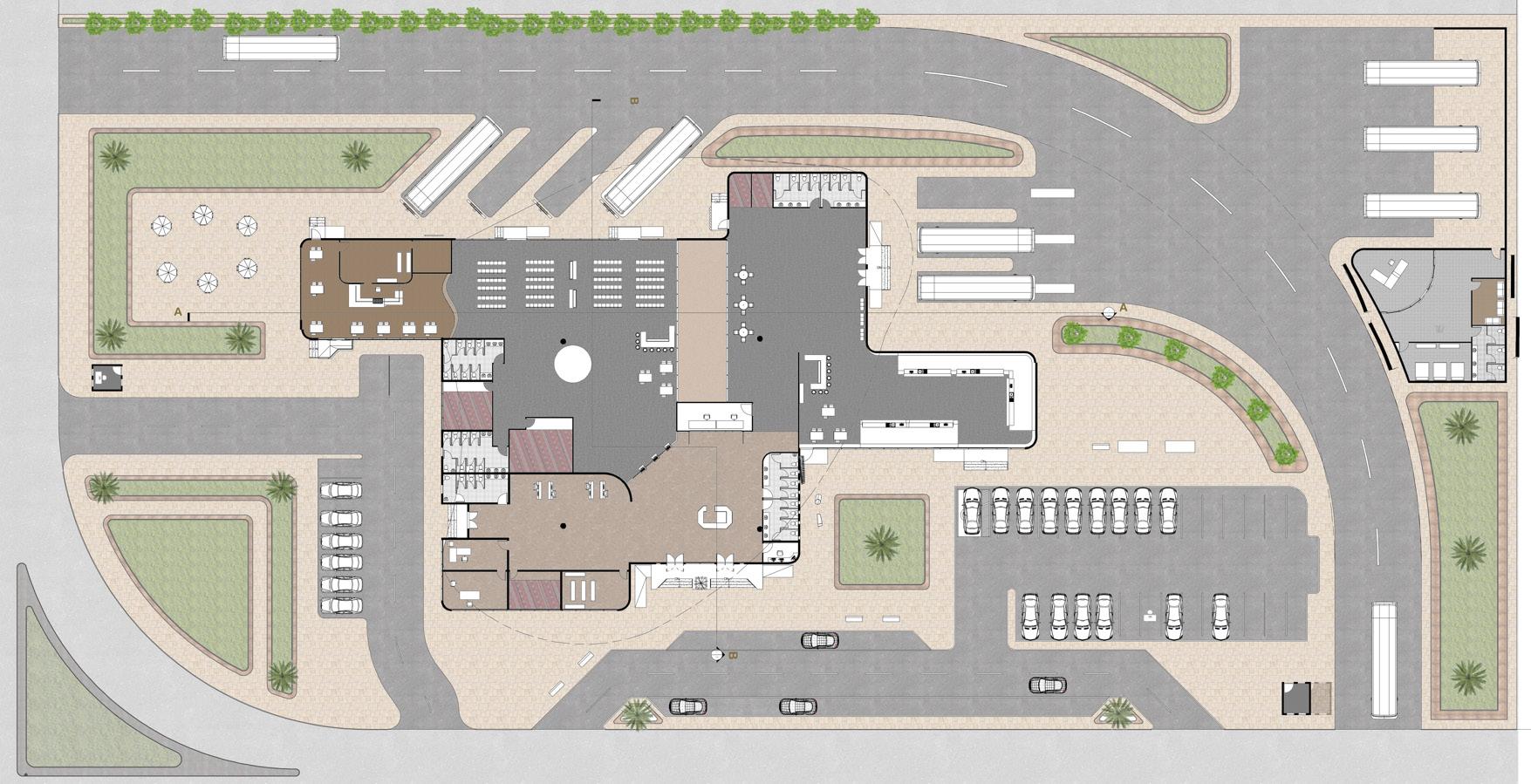


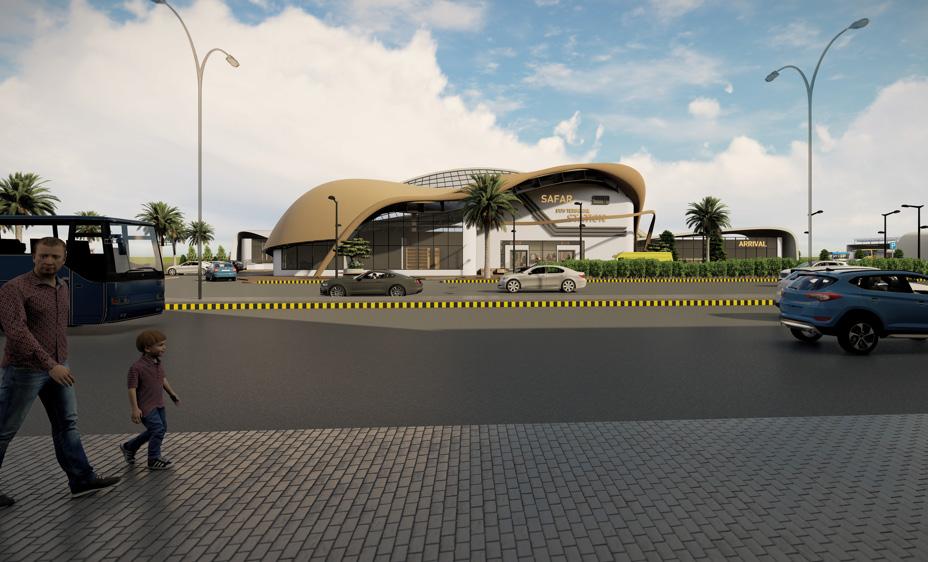
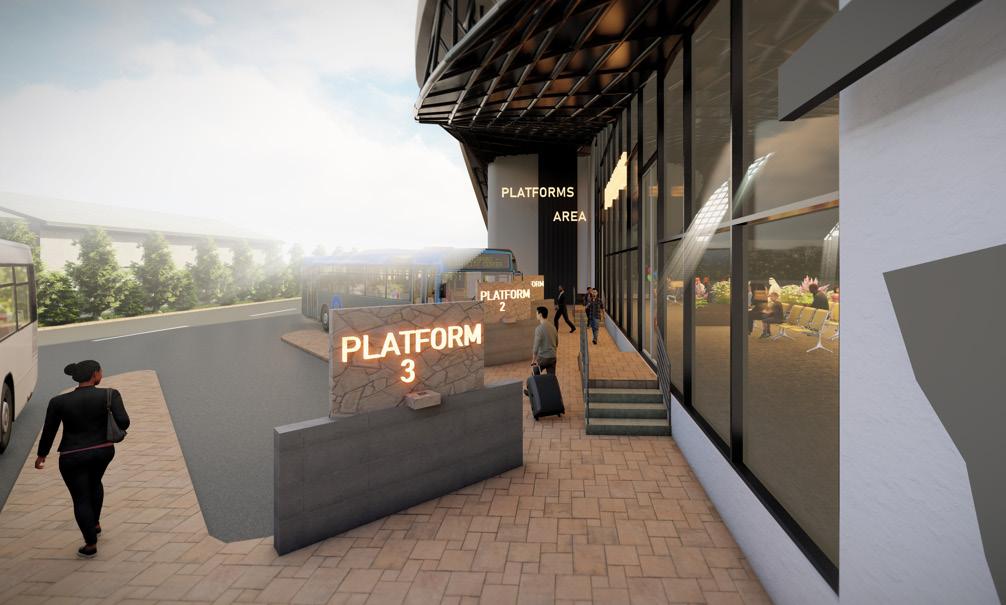

It is a project that includes padel courts, a café, and an office for managing the place. It was designed and implemented in 2023
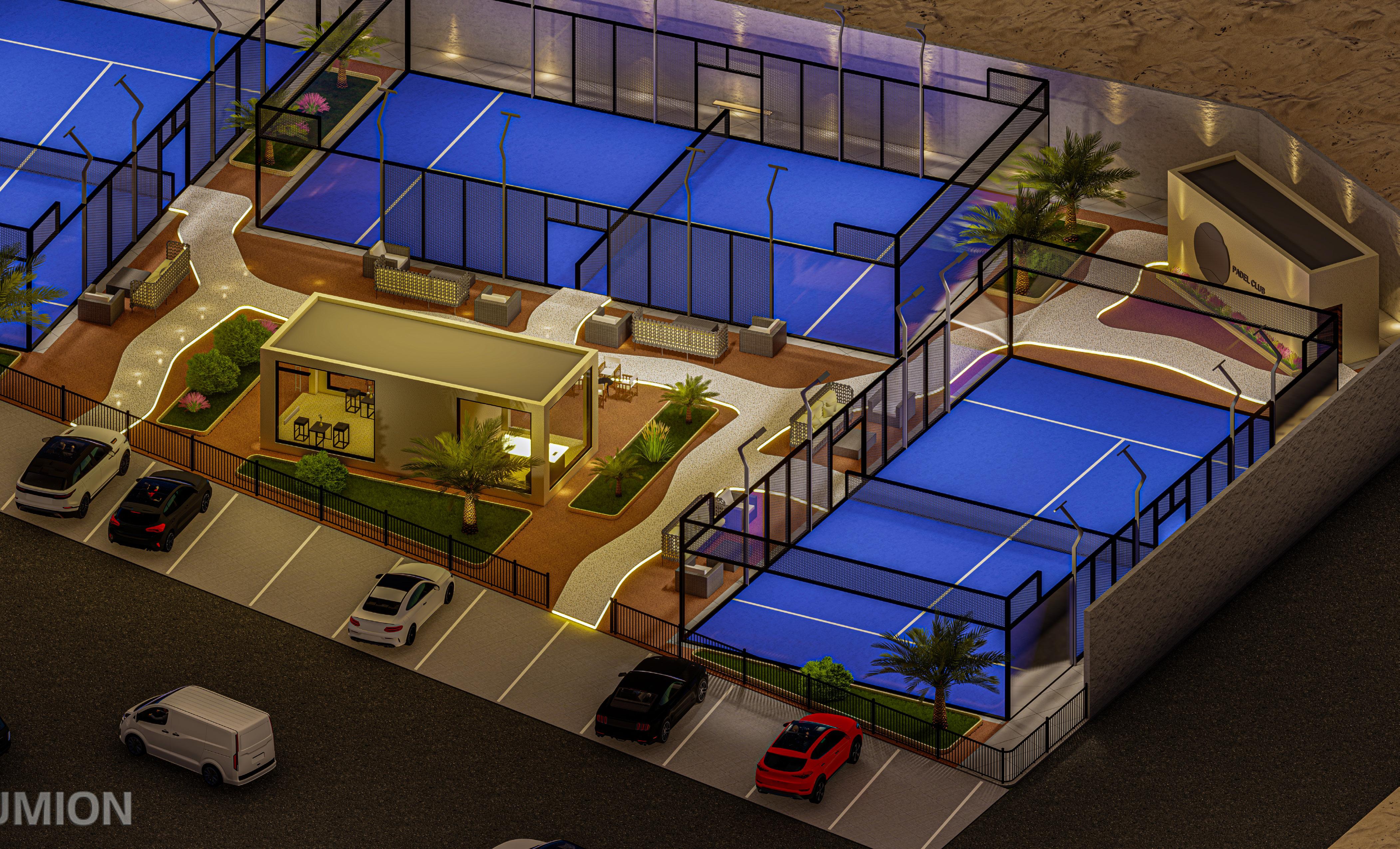
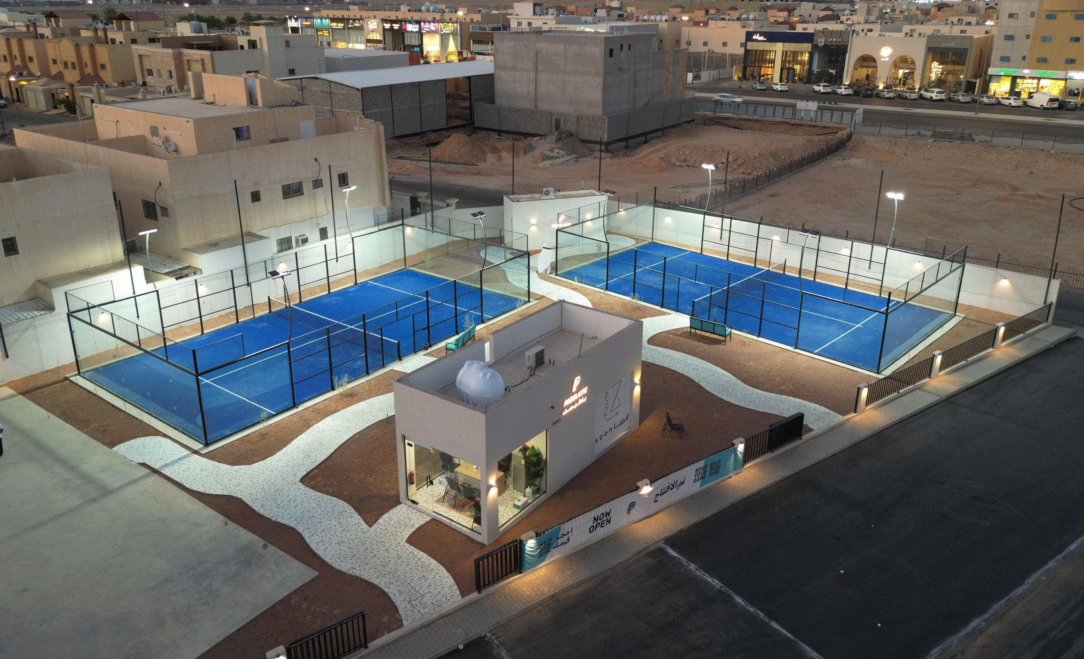
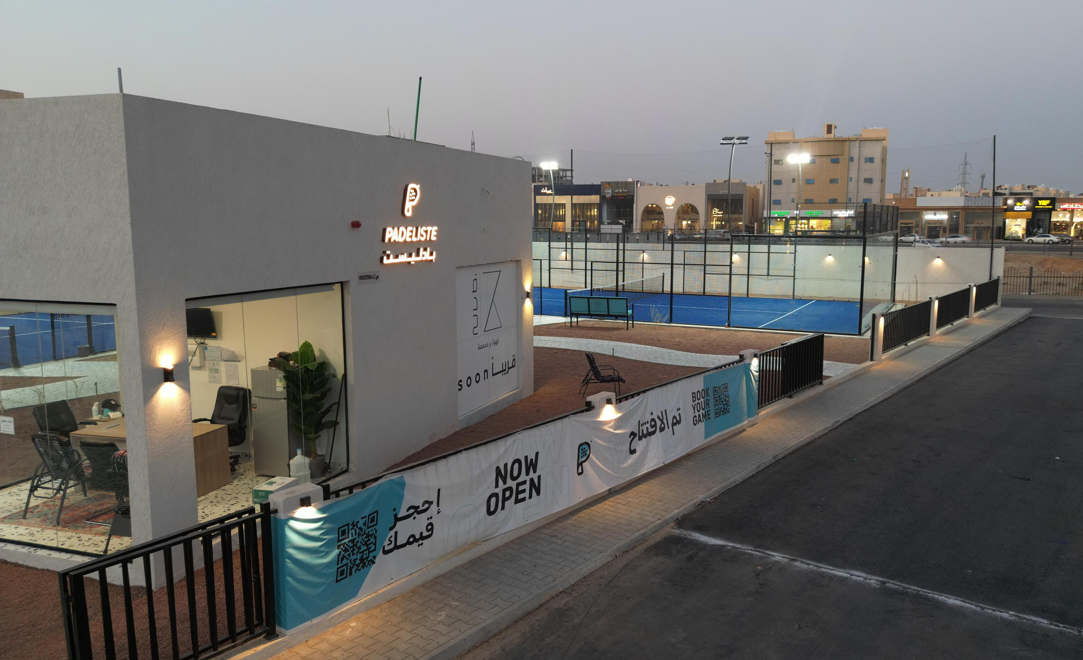
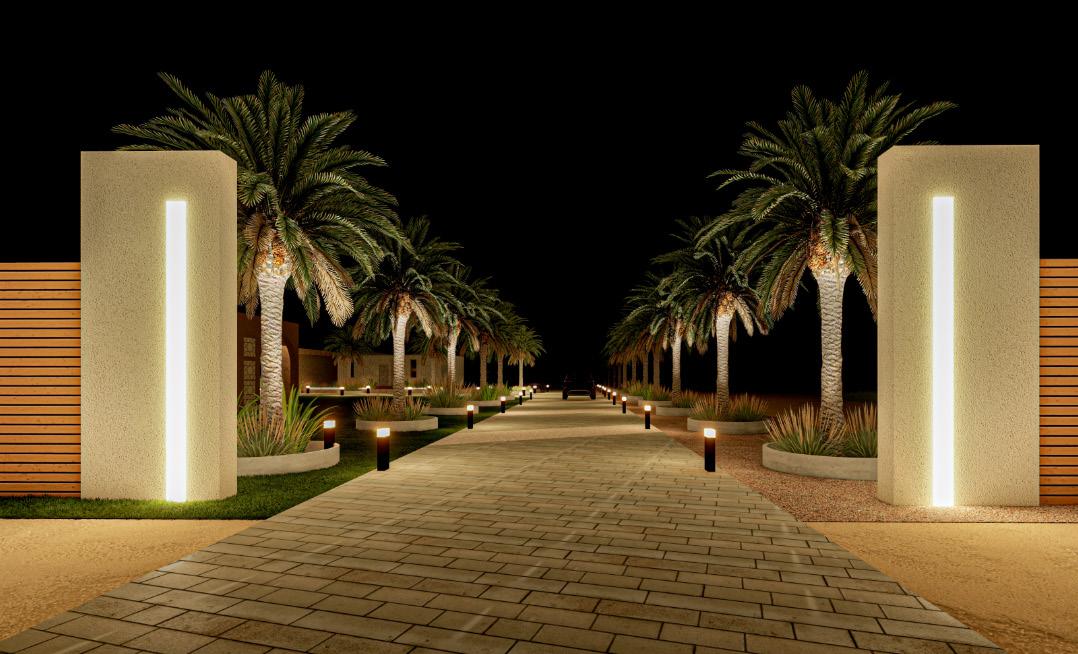

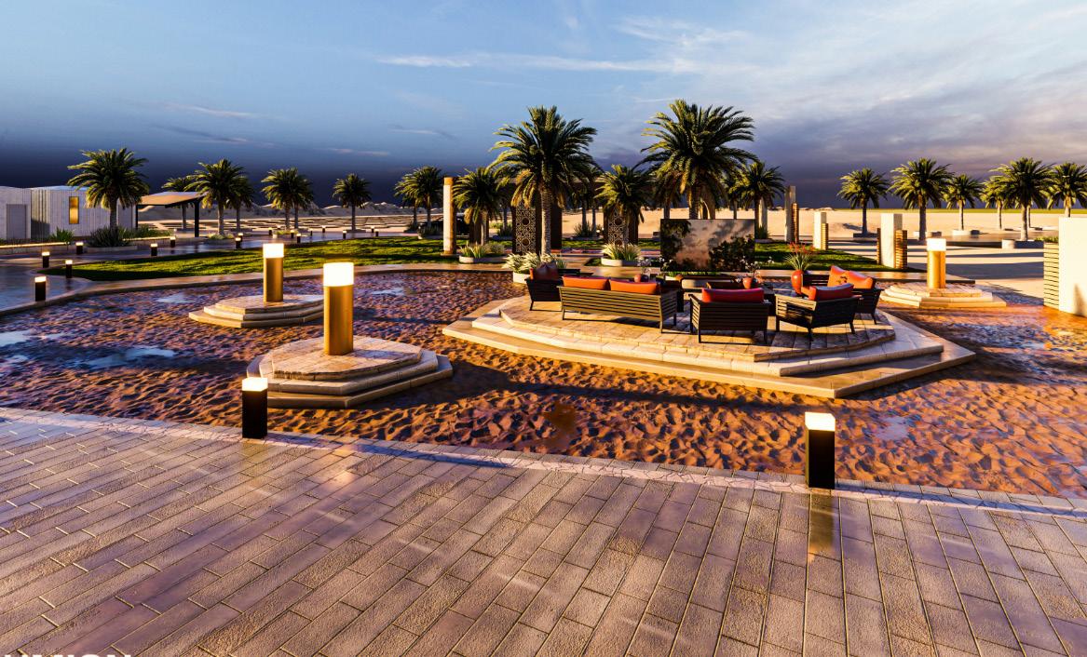
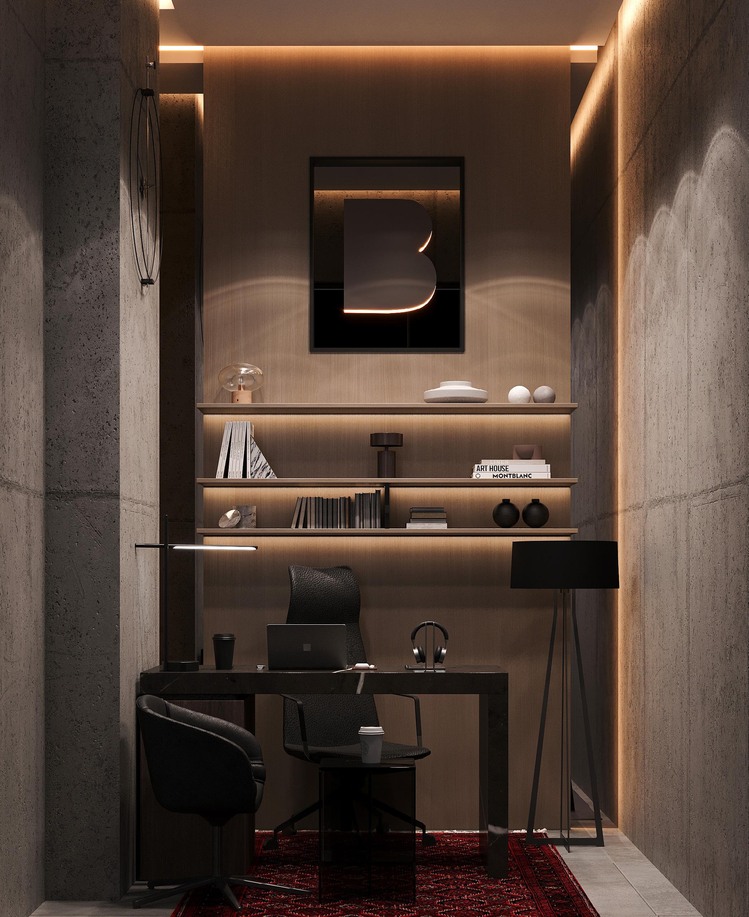

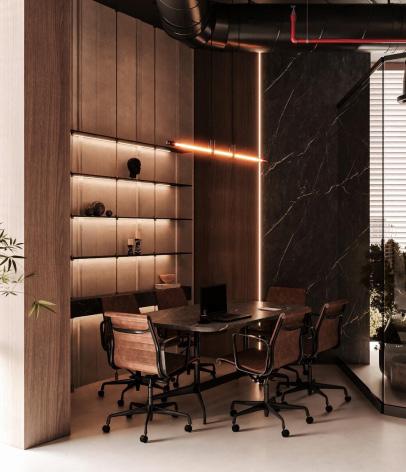
Interior design private compny
