adz reel adz nam
‘s architectural portfolio january | 2025

‘s architectural portfolio january | 2025
+60 12 981 3170
adzreel200999@gmail.com
Architecture, more than just buildings Architecture is more than just pretty buildings but rather how it impacts lives; the connection between humans with their surroundings as from the core, it will always be life followed by spaces and then buildings.
2017 - 2020
2017 - 2020
2016 - 2017
+ Taylors University School of Architecture | Malaysia Master of Architecture | 2025 candidate
+ Taylors University School of Architecture | Malaysia BSc (Hons) Architecture | 2020 candidate
+ KDU University College | Malaysia Cambridge A-Levels
2023-2025
2022 - 2023
2021 - 2022
+ Syarawi Architect | Malaysia
Temporal Designer
Consistently stepped in at critical moments to aid architecture and interior design projects, providing strategic solutions to ensure successful outcomes. Managed a project end-to-end, from conceptualisation to completion.
+ Seshan Design | Malaysia
Architectural Assistant
Handled bespoke residential and commercial projects, contributing to both architectural and interior design. Involved in project workflows from concept to construction.
+ BEP Akitek | Malaysia
Architectural Assistant
Produced architectural drawings and digital models for presentation purposes, council submissions and assisted with design development for residential and mixed development projects.
2020
2019
+ Domaine Architects | Malaysia
Architectural Intern
Architectural design and documentaiton for hospitality and residential projects.
+ Copy & Print | Malaysia
Part-time graphic designer
Involved in brand building and client management
+ Tiny Library 2021 Architecture Competition Top 50 2021
+ CIDB Malaysia IBS Competition 3rd place 2018
Syarawi Architect, Director Skills
Architectural CNC, Hand Drafting, Physical Modelling Fabrication
Adobe Suite, Archicad, Autocad, D5, Lumion, Revit, Sketchup Vectorworks.
Ar Azlan Syarawi
azlan@syarawi.com
pg 6 ctrl + alt, escape.
Beca, Roving Tea Bar
Sekolah Terapung, Kuala Sangga
Lalitpur Christian Centre, Nepal
Seksyen 7, Shah Alam
Cheeky Monkey, Langkawi
Tropicana Indah, Petaling Jaya
Subang Heights, Subang Jaya
Jalan Telawi, Banngsar Sitiawan, Perak
Jalan Kapas, Bangsar
Boardwalk, Gombak
Jalan Kuching, Kuala Lumpur
Kloe Hotel, Bukit Bintang
Kapas Heights, Bangsar
OCBC, Kuala Lumpur City Centre
pg 20
pg 24
pg 30
pg 34
pg 38
pg 42
pg 43

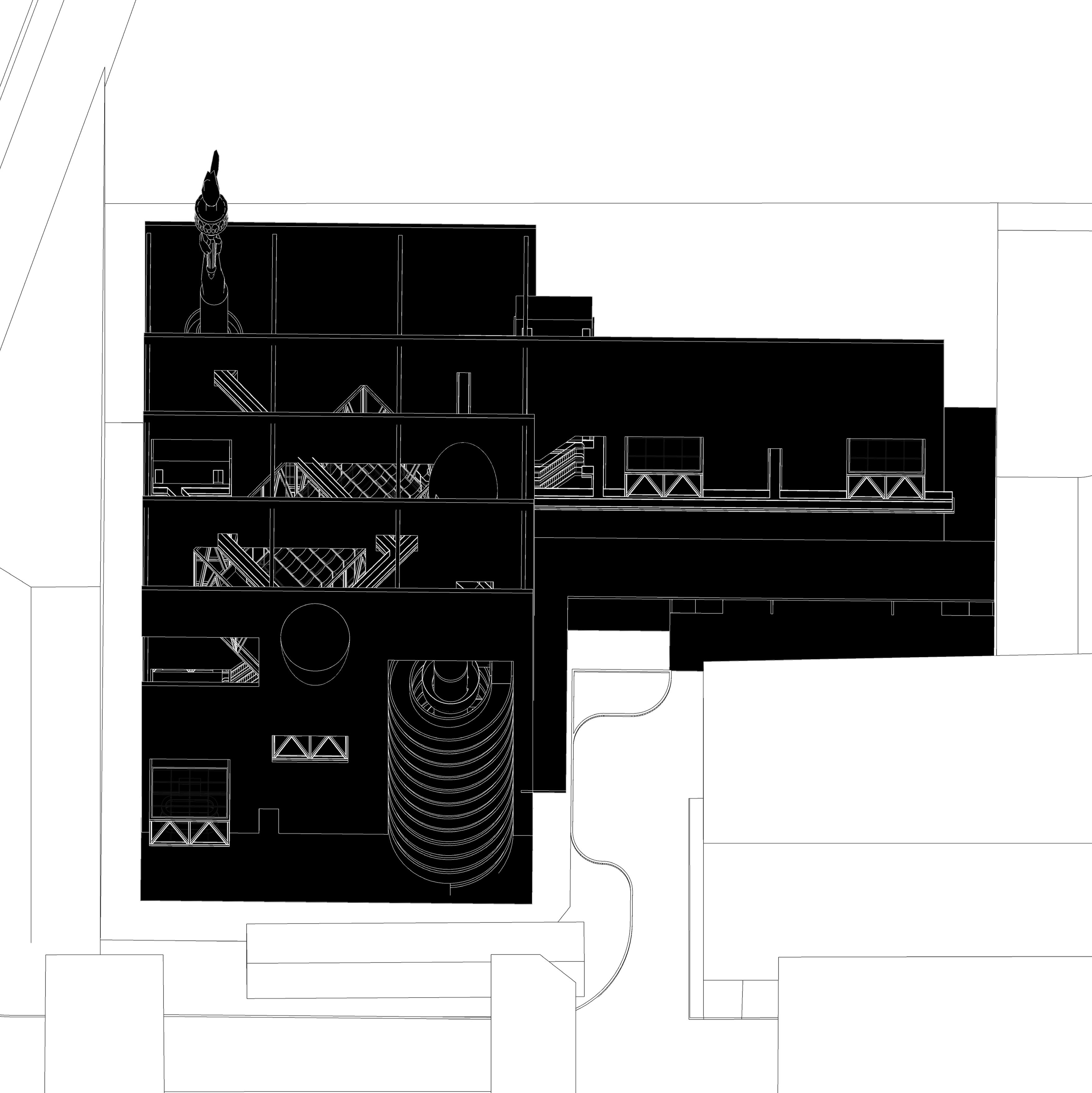
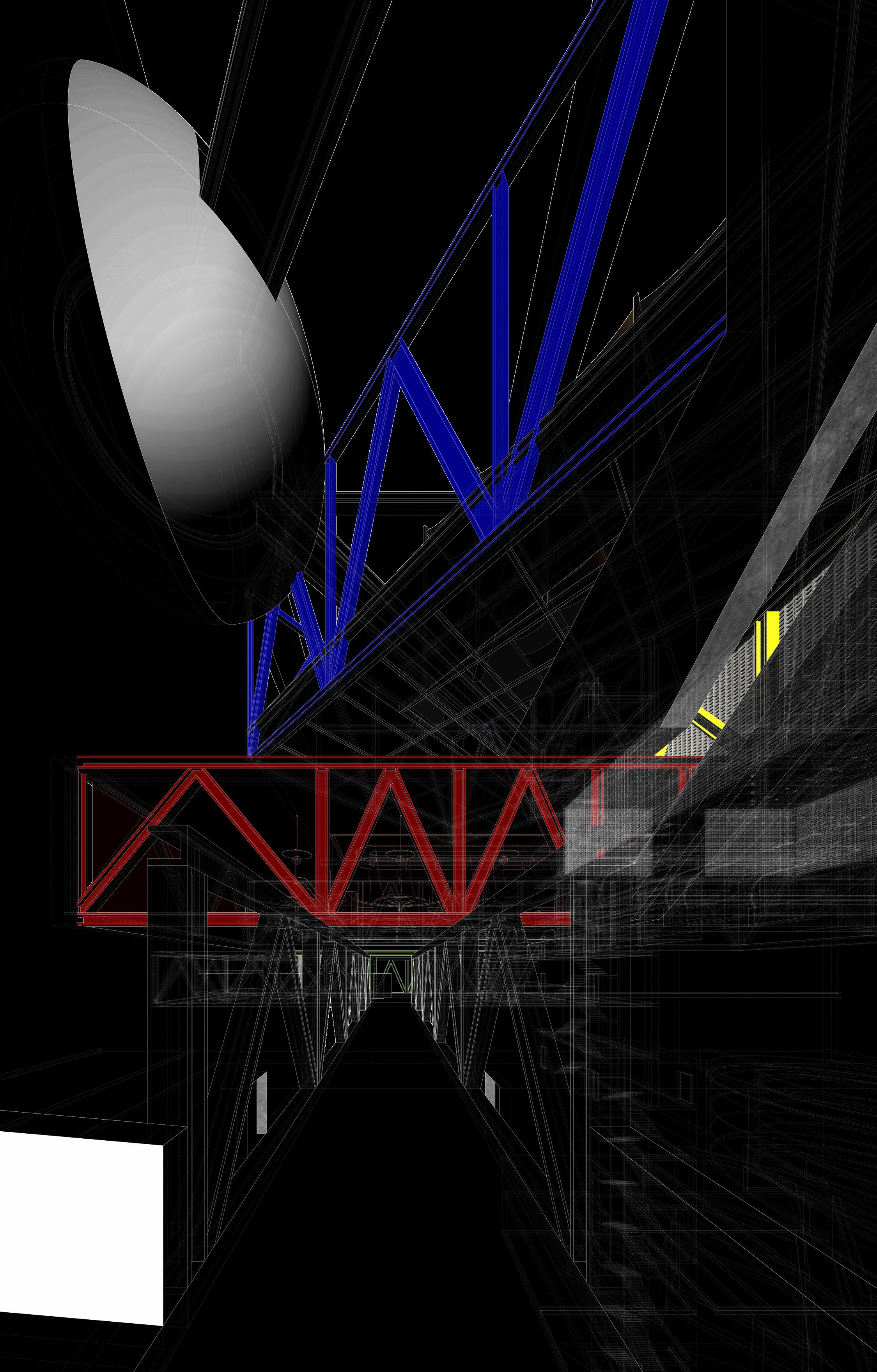
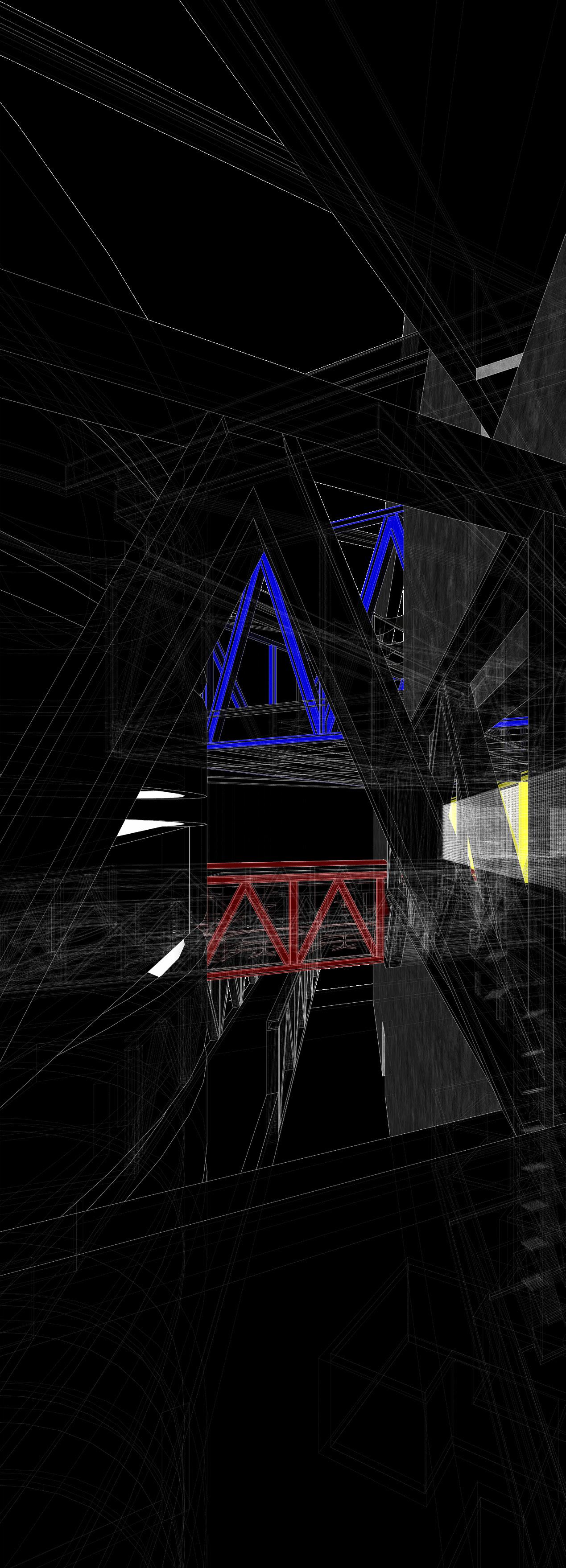
Redefined by a robust structural language of shear walls and long span trusses, the architecture choreographs movement through a series of walls which frames and support the spaces nestled between them.
Conceptually, the building presents itself as an insular entity, deliberately disconnecting from the outside world and disorienting visitors as they step within.
Each space is envisioned as a metaphorical cage, meticulously curated to evoke varied atmospheres that aligns with the diverse escapist activities.
The thoughtful integration of distinct colours not only enhances the individuality of each space but also functions as an intuitive wayfinding system; reinforcing the narrative of escapism as a spatial experience.
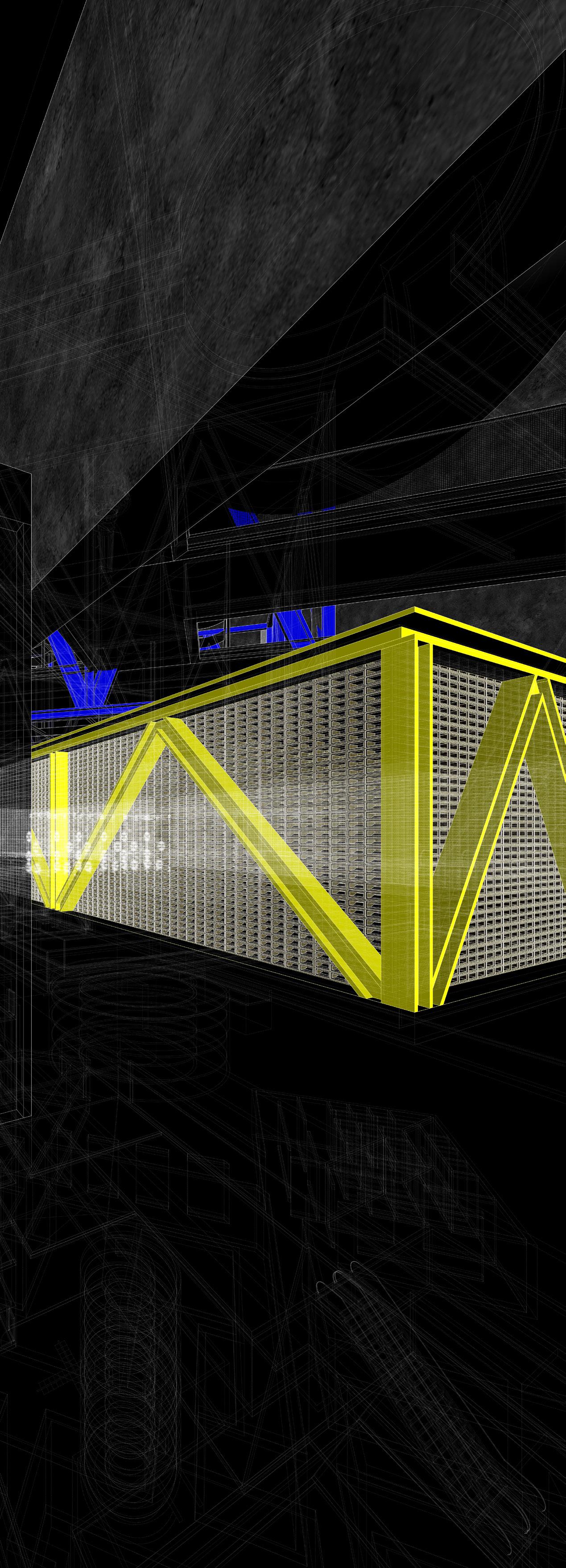

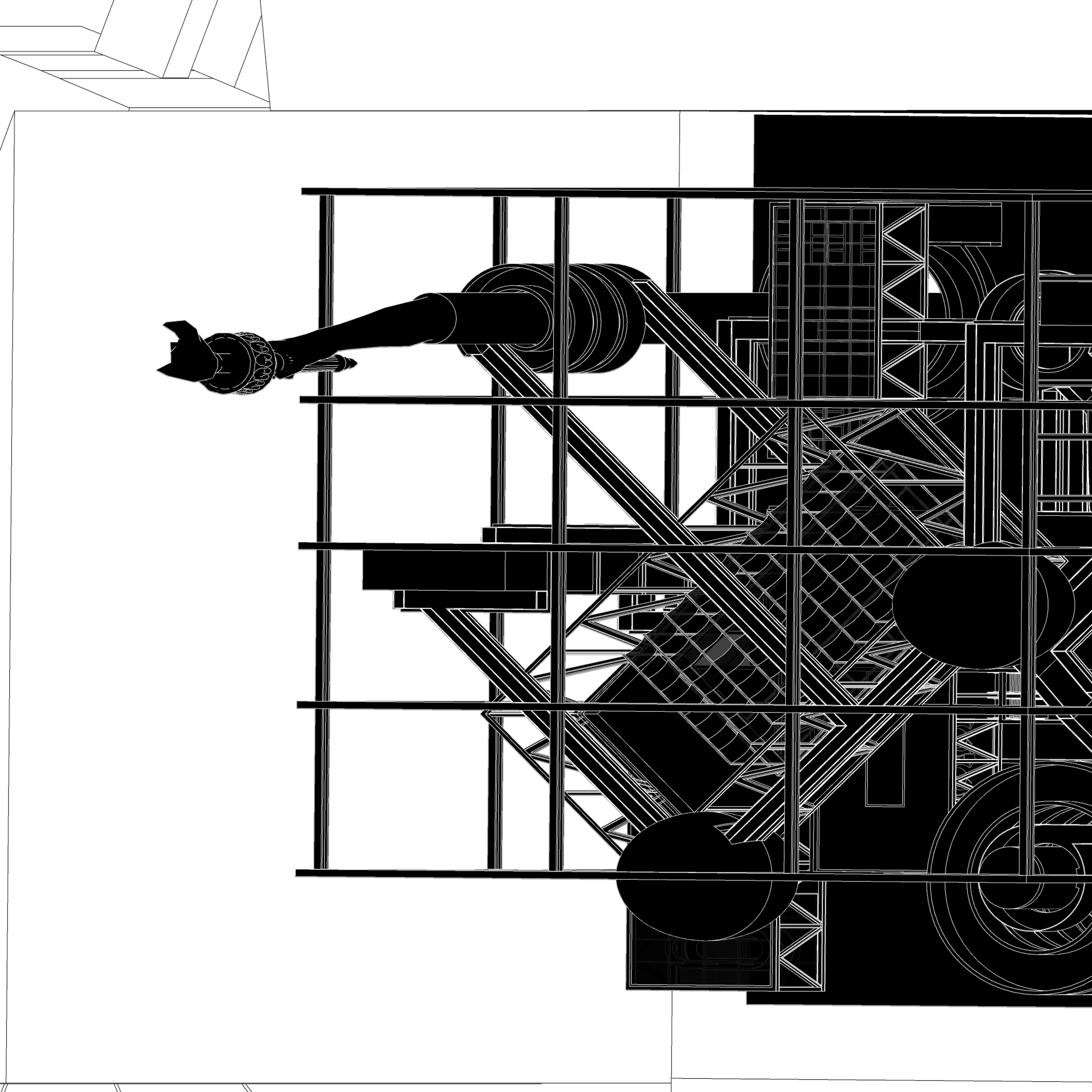
The spatial organisation of the building is guided by a deliberate programmatic sequence, orchestrating a transition from the public realm of the street to the more introspective depths within.
The levels closest to the street serves as a porous threshold, mediating between urban activity and architectural retreat, offering a form of escapism that is more acceptable to public perception.



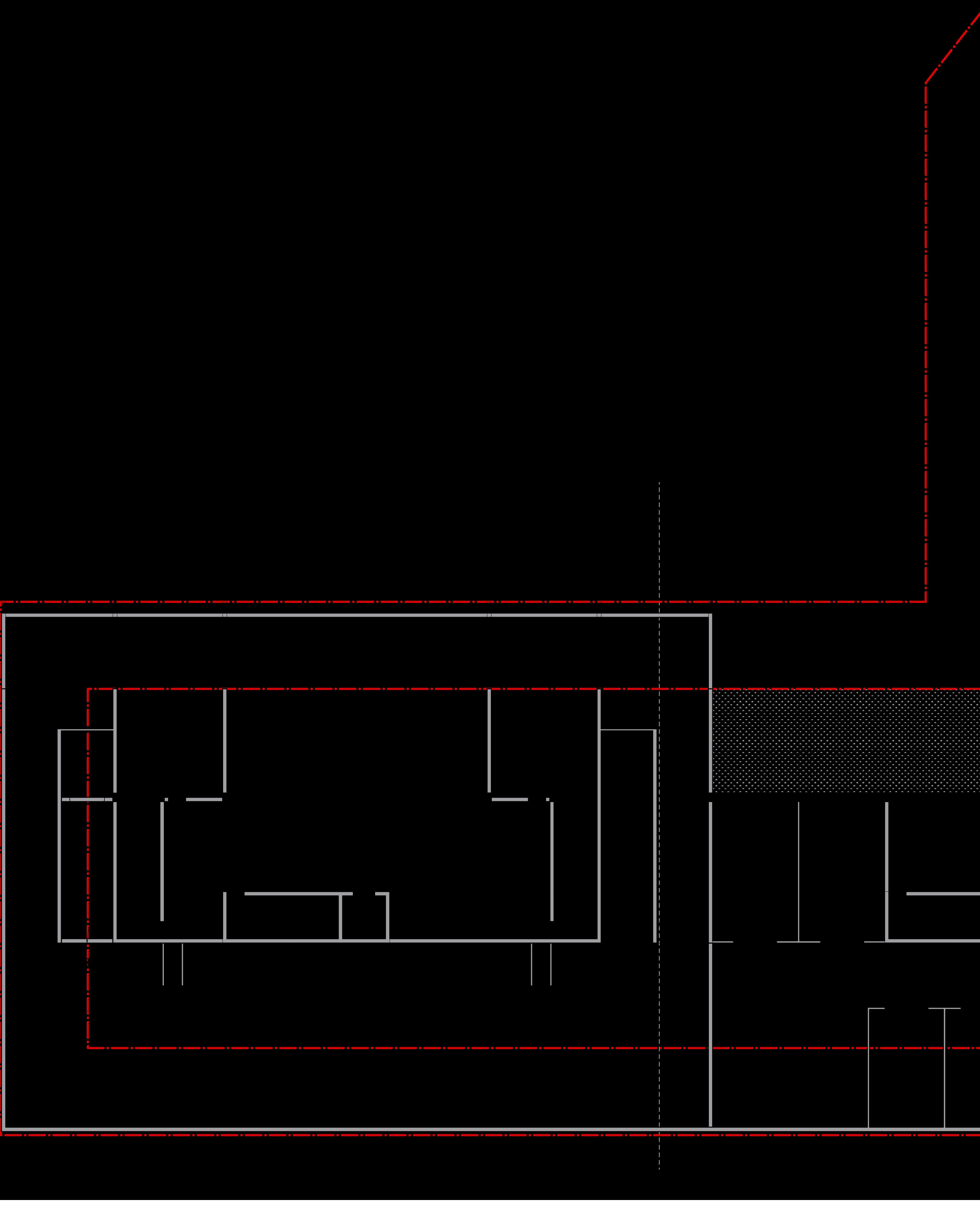

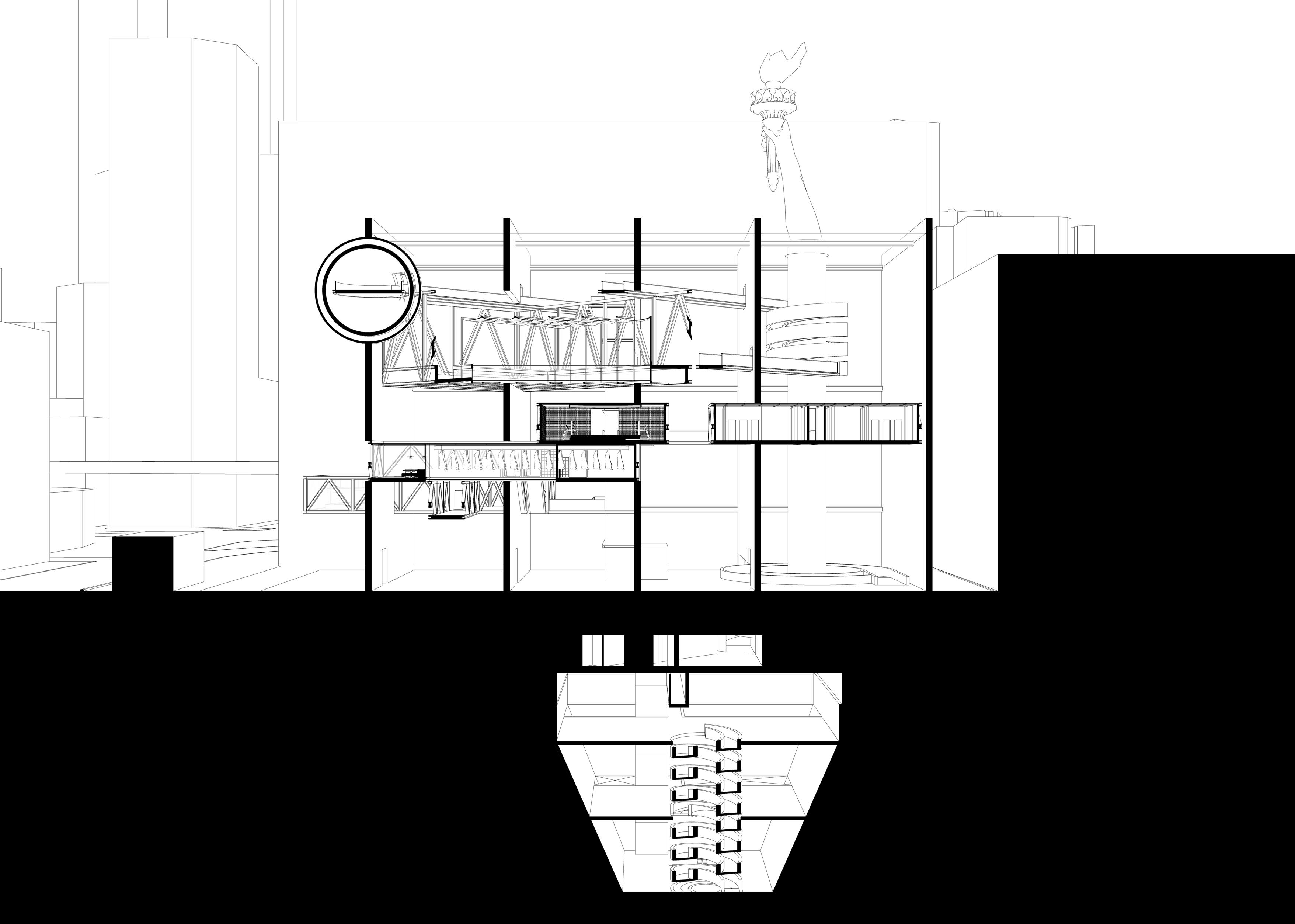

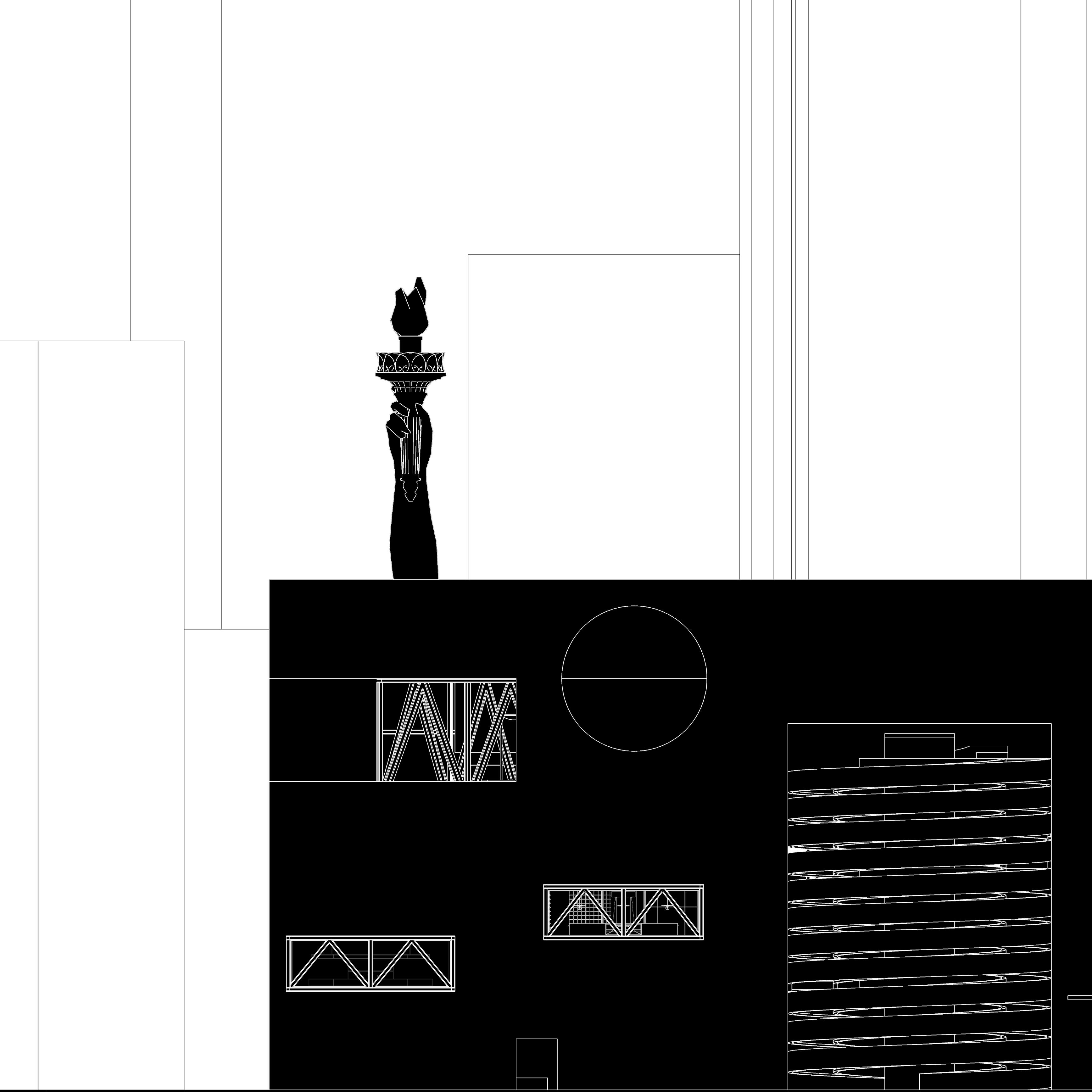
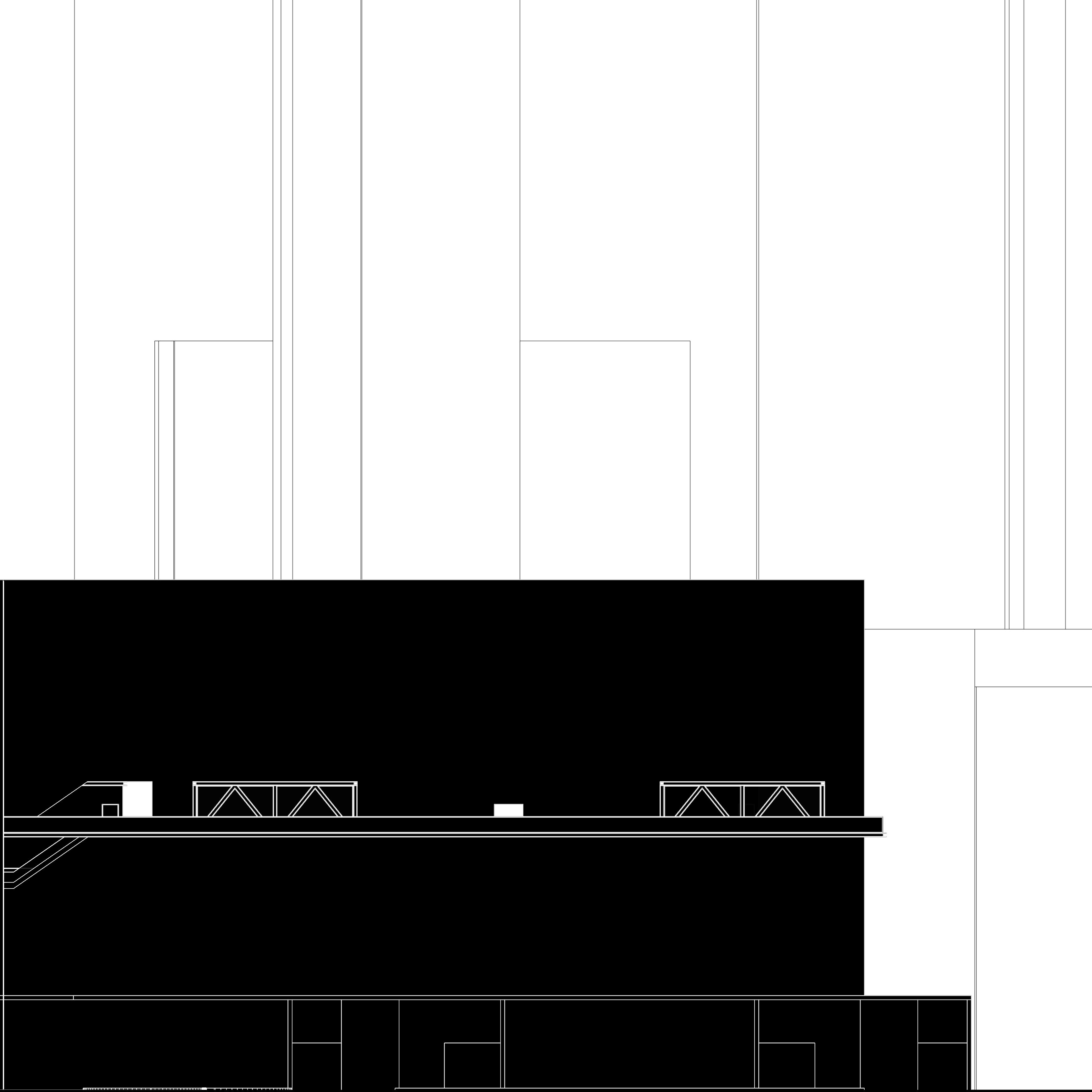
Mobile Tea Bar
Type : Commercial
Year : 2023
Status : Complete
Team: Syarawi Architect
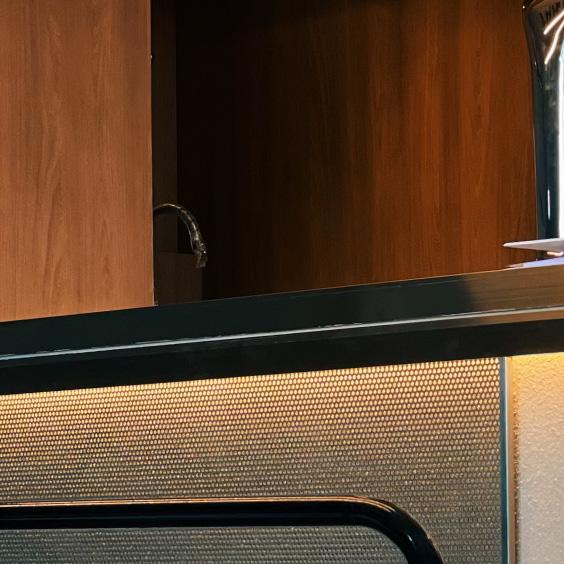
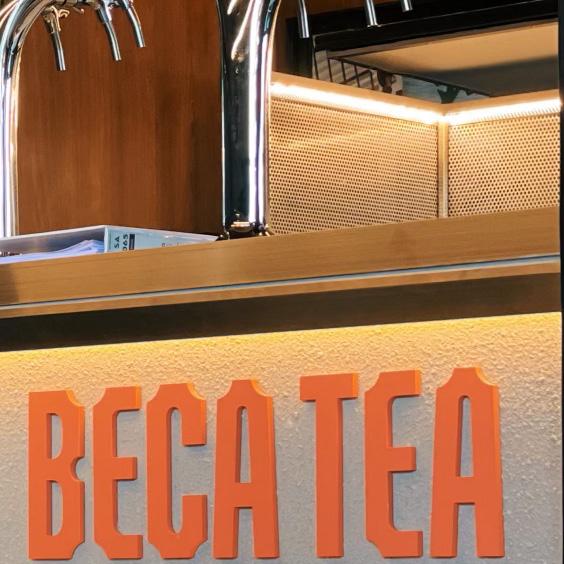
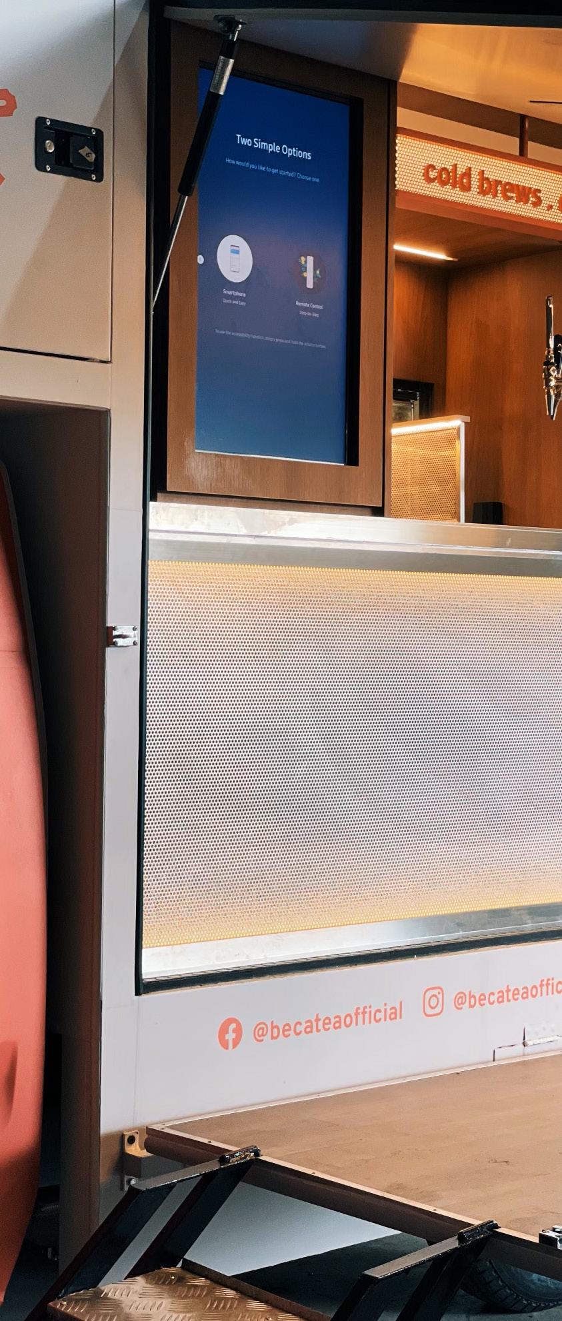
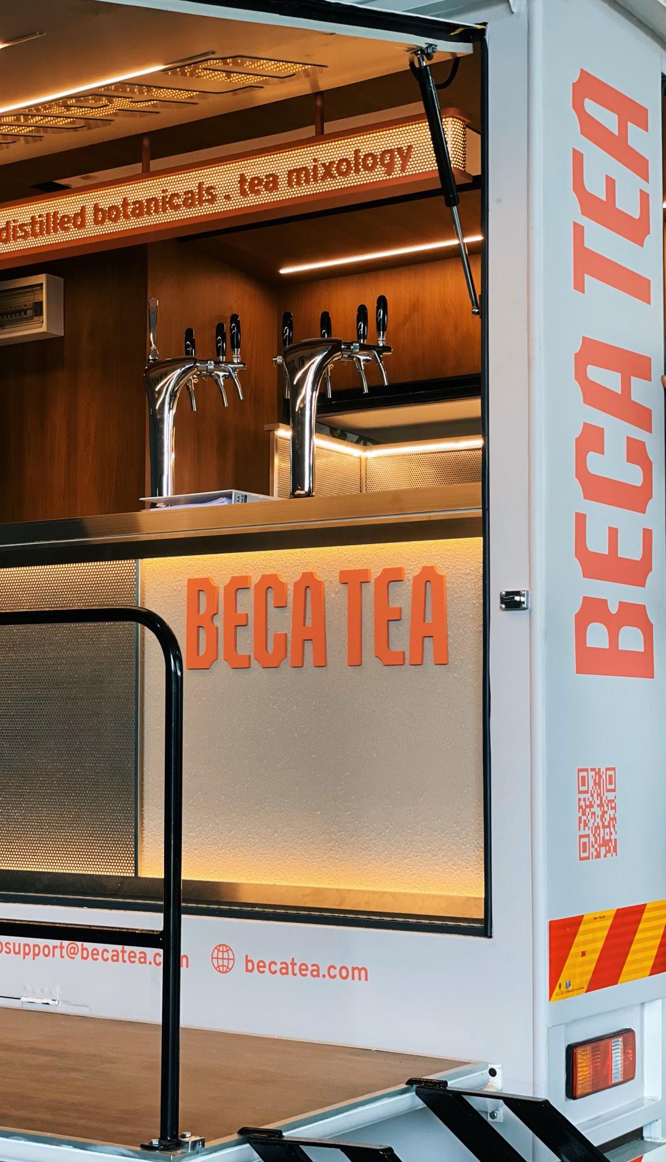
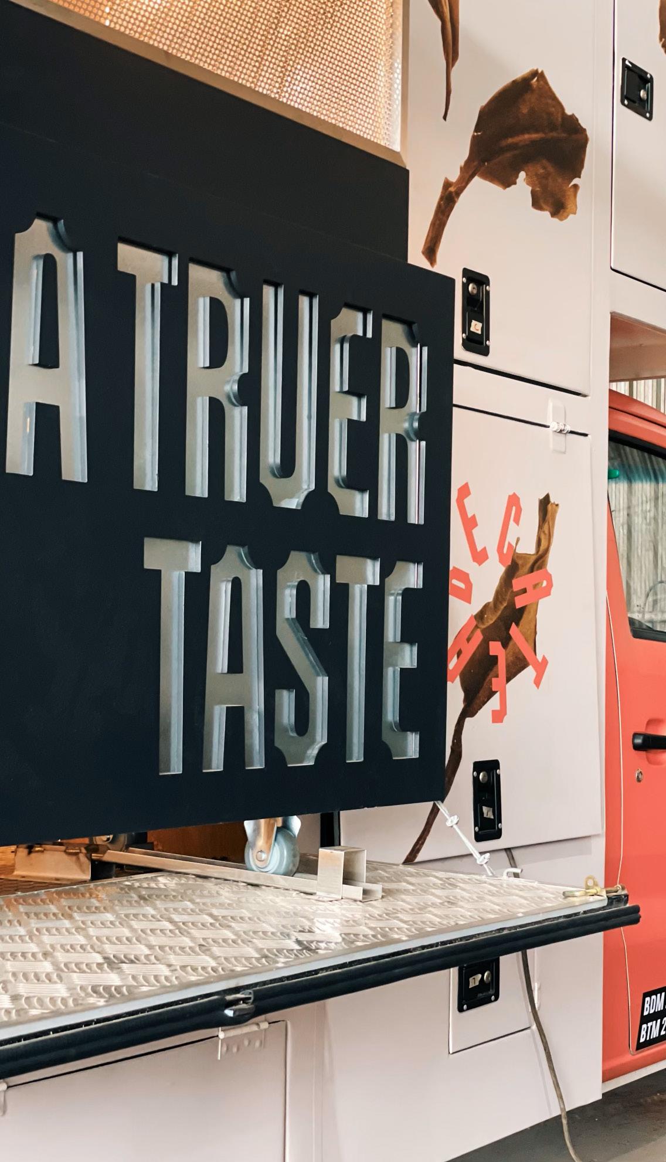
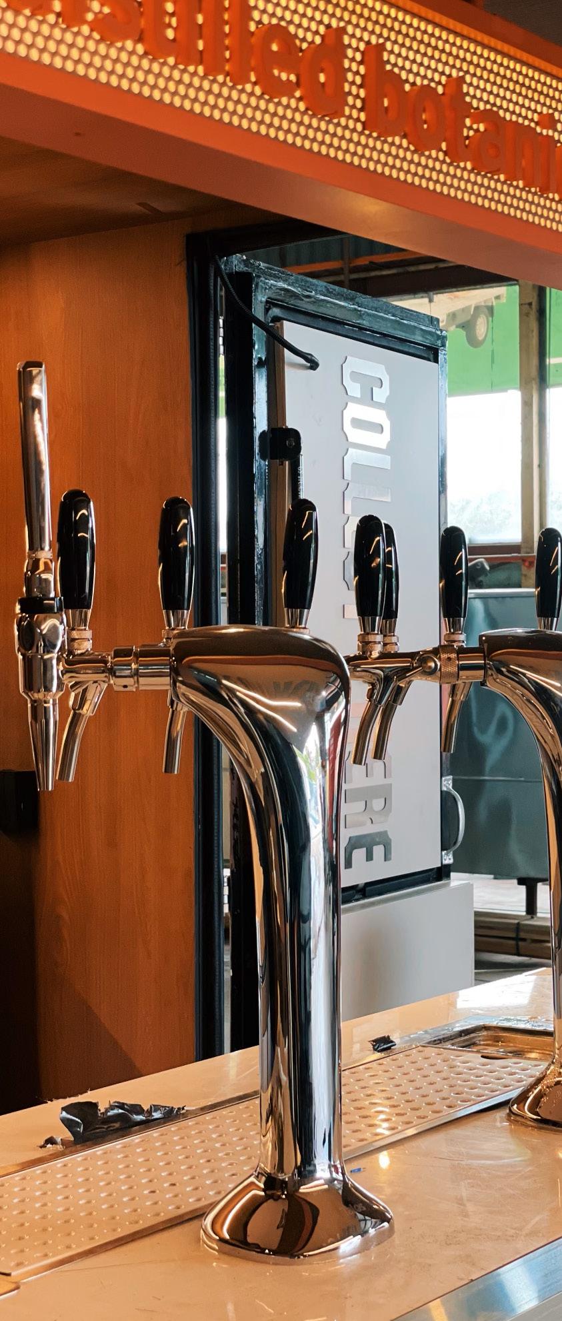
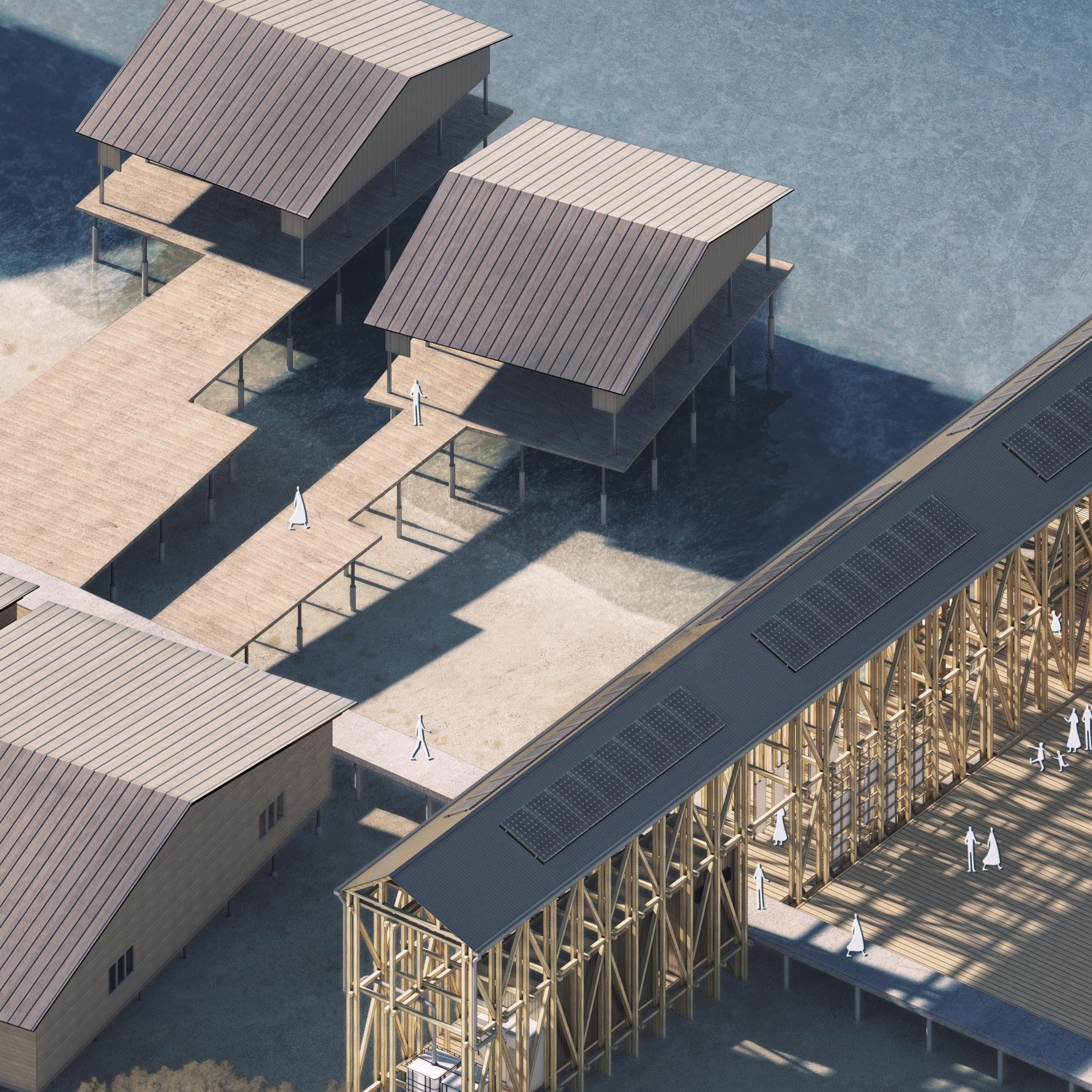
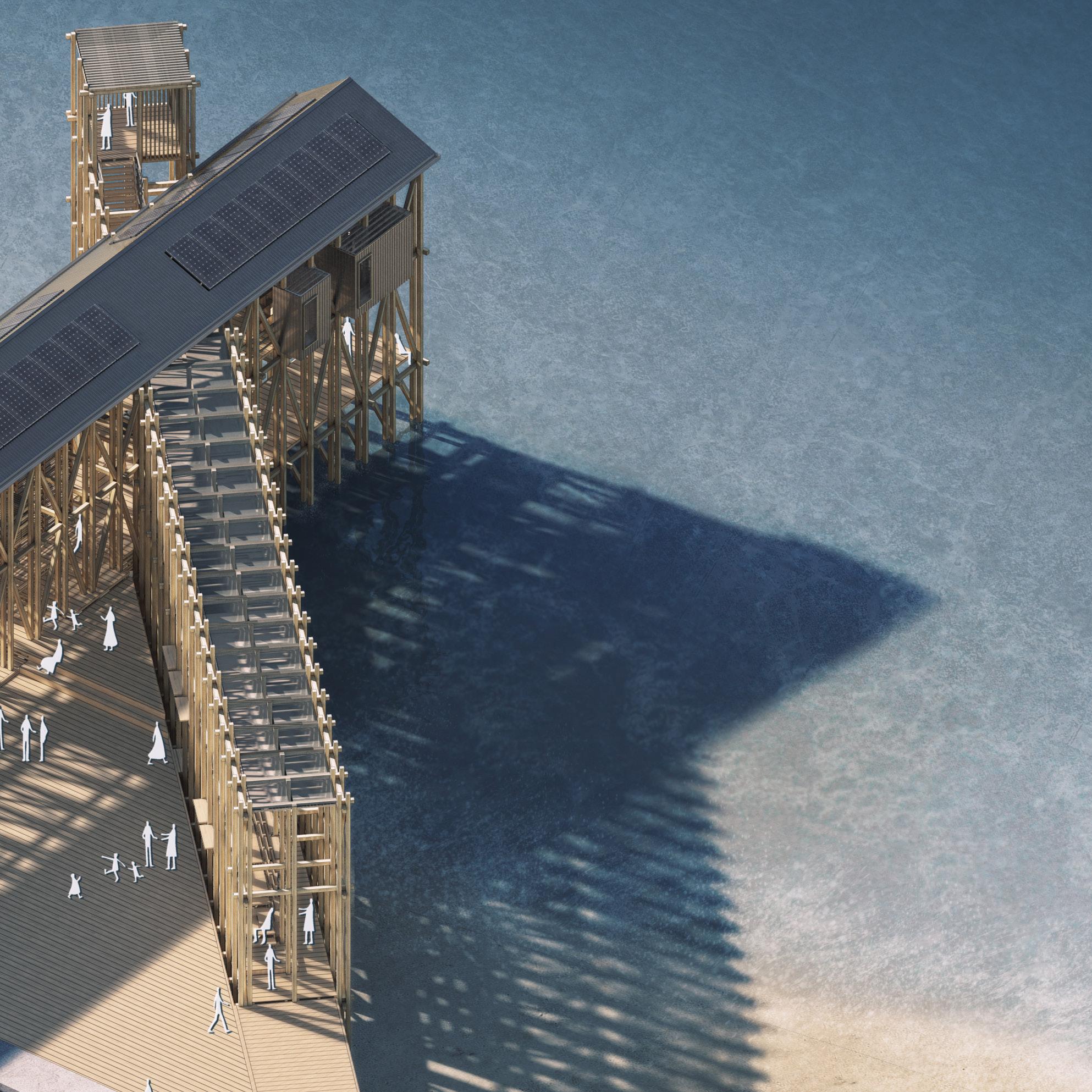
‘Floating School’, a community library
Project : Tiny Library 2021
Type : Competition
Site : Kuala Sangga, Taiping
Year : 2021
Team : Syed, JY, Adzreel

Sekolah Terapung - a Malay word that translates to ‘Floating School’ in English is a community library that caters to the people of Kuala Sangga. The first word ‘sekolah’ or school in English references the village’s emphasis on education. The Poay Chee Primary School is the jewel of the village, and while lacking in resources, is still operating and represents the community’s value of knowledge. The word ‘Terapung’ or floating in English on the other hand refers to the houses that were built on stilts. Due to its geographical location, stilts are used to enhance the structure’s stability, improves ventilation and withstand flooding.
Made of timber and metal zinc, the community library is meant to project a sense of familiarity for the users as these materials are commonly used at the fishing village. The structure’s layering represents the tight-knit community and establishes a strong, stable landmark for the community of Kuala Sangga.
A quaint little fishing village near Taping, Perak in Malaysia; Kuala Sangga is home to a small community of fishermen, residing in a row of wooden houses built along a narrow concrete bridge. Without access to water and electricity lines, the villagers live off rainwater and gasoline powered generators, feeding electricity to the village’s crown jewel, Poay Chee Primary School. Tourists are a common place in Kuala Sangga, many curious souls seeking to understand the simple lives of this tightly knit community This sleepy fishing village offers more than meets the eye.
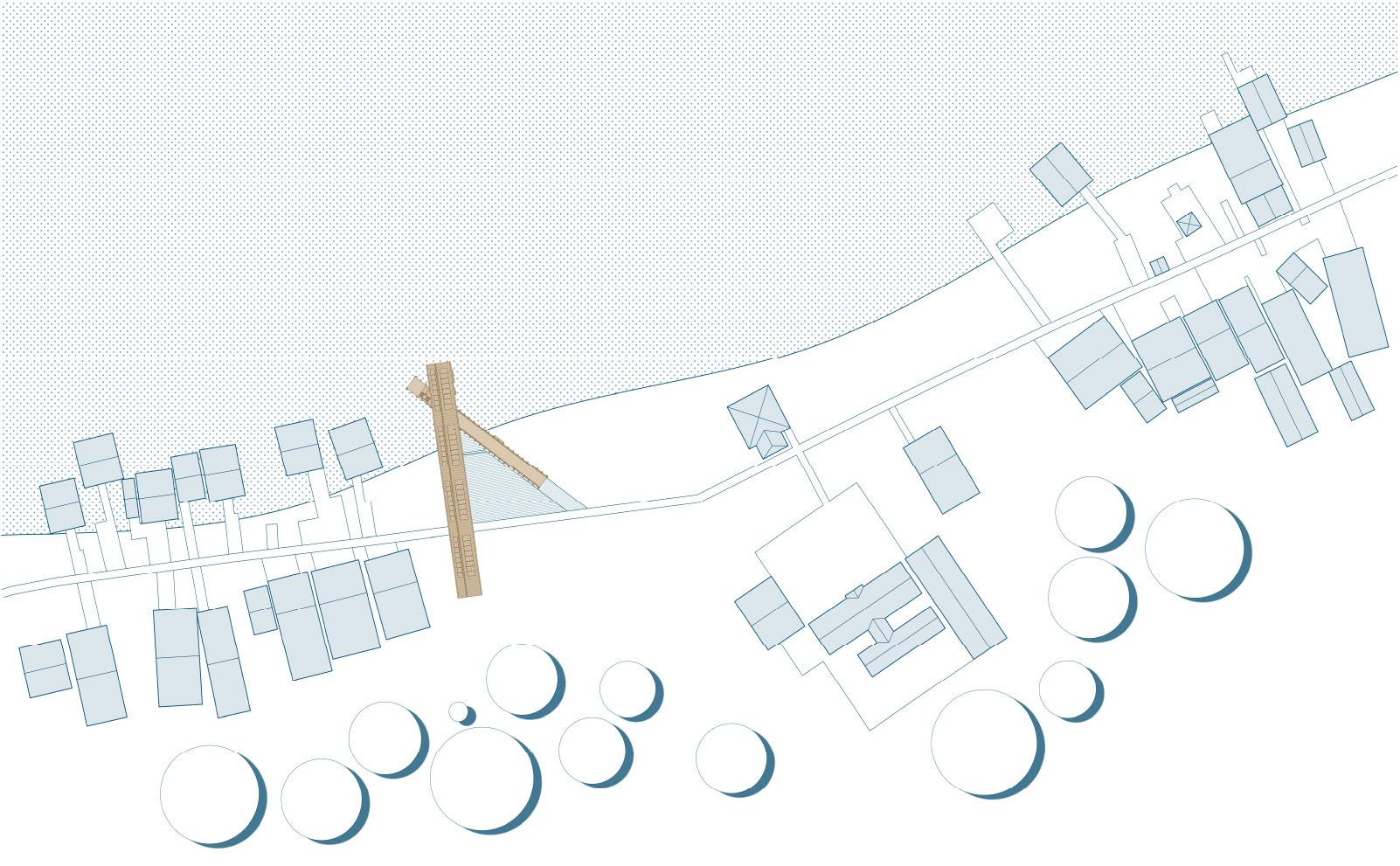
The library aims to provide a fun, collaborative learning environment for the children of Kuala Sangga, who haven’t had the luxury and experiences of the urban youth.
The library aims to prepare them for the outside world, when they leave to further their education; visiting educators will be invited to assist with school work and encourage extracurricular activities. The structure also provides the community with spaces to celebrate events and festivals together.
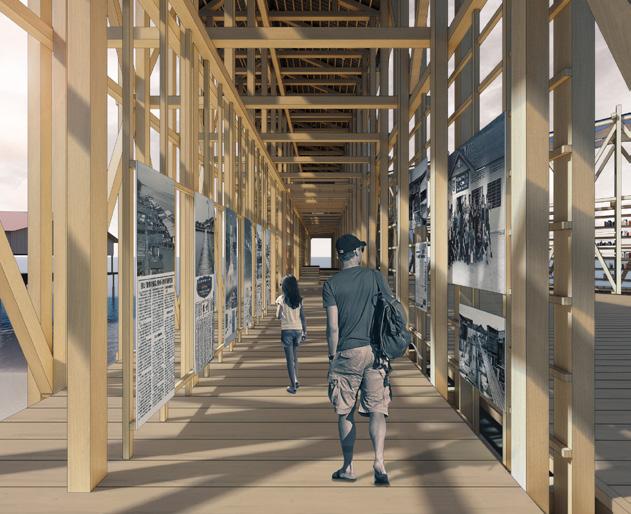
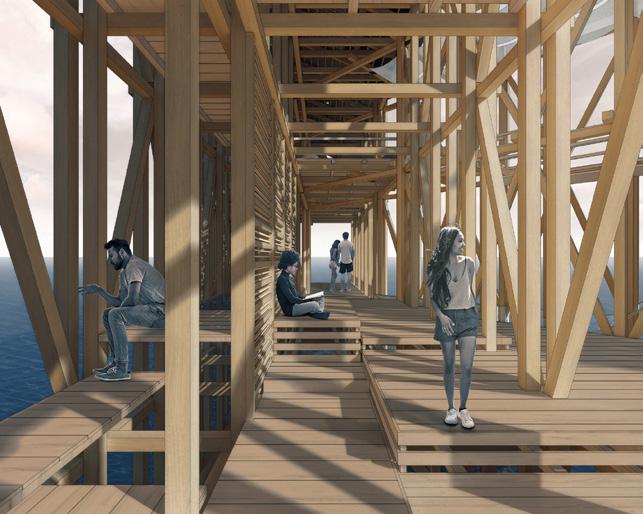
Kuala Sangga is a home to a thriving, thightly-knit community that prioritizes education and development of their youth despite the lack of resources.


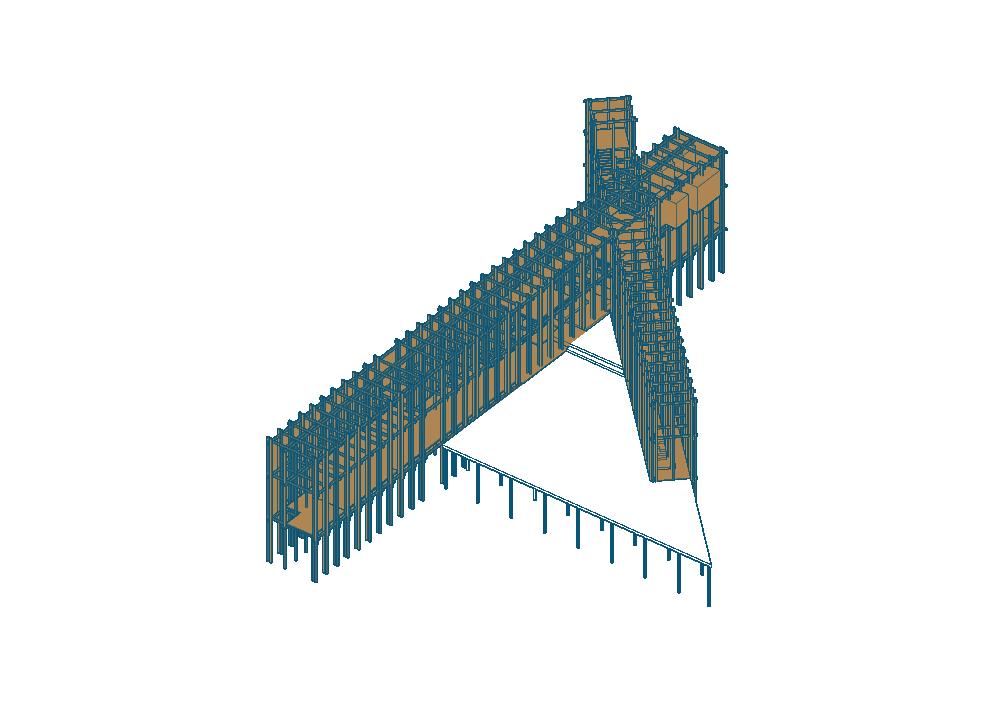
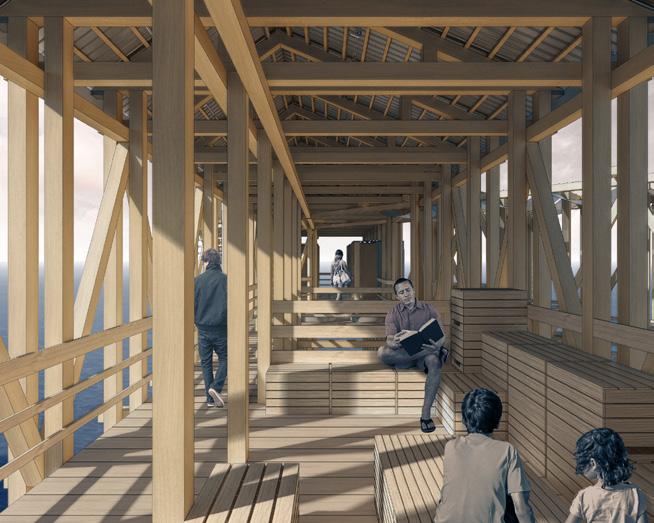

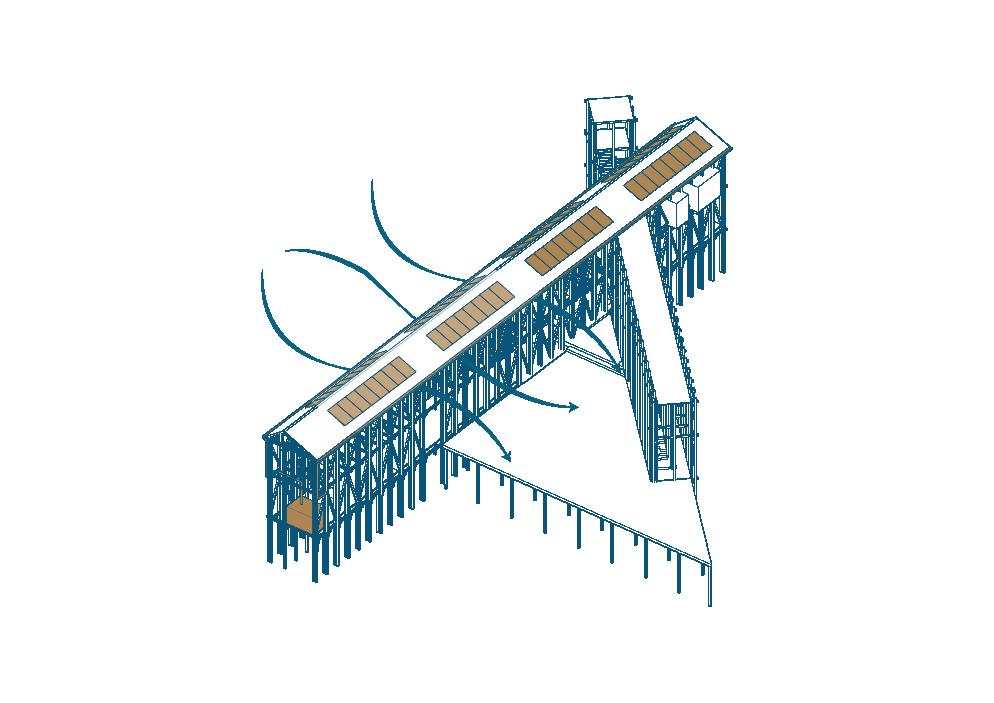
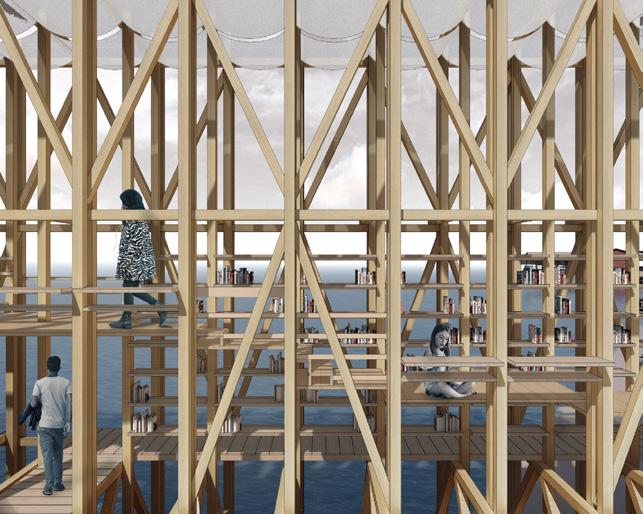

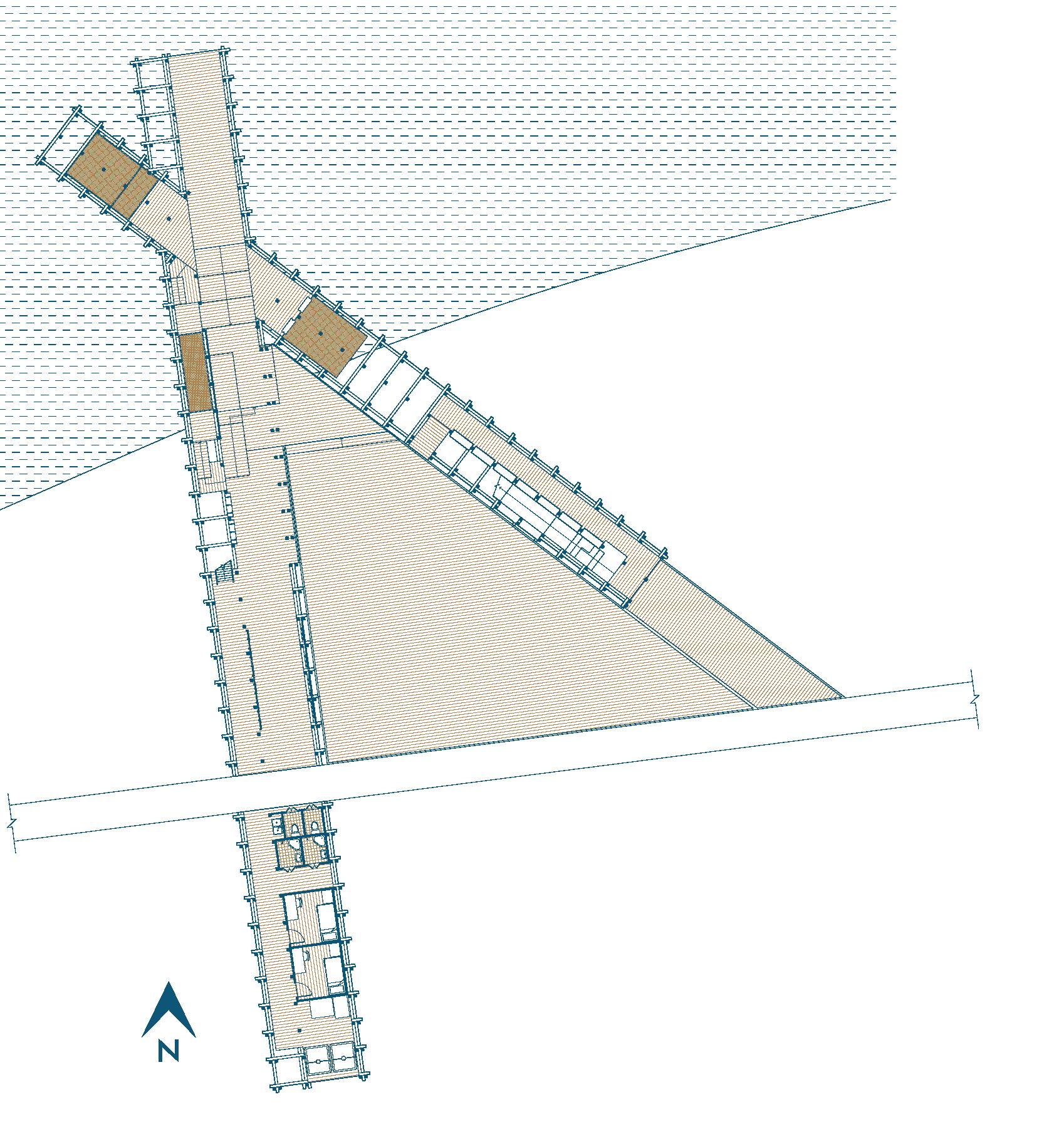

8. Reading Pods
9. Lounge
10.Classroom
11.

Sustainability, Rainwater Harvesting Tank and Solar Cells providing sustainable resources to the community
Library, shelves lined up along a feature staircase with platforms creating a space for reading
Playscape, a series of nets and platforms offering a playground for the children of Kuala Sangga
Gallery, a visual walkthrough of the history and culture of Kuala Sangga
Living quarters, to accomodate visiting tutors, curators and volunteers

Watchtower, the peak of the structure, framing views around the Sangga River
Public Plaza, a community gathering space to celebrate festivals.
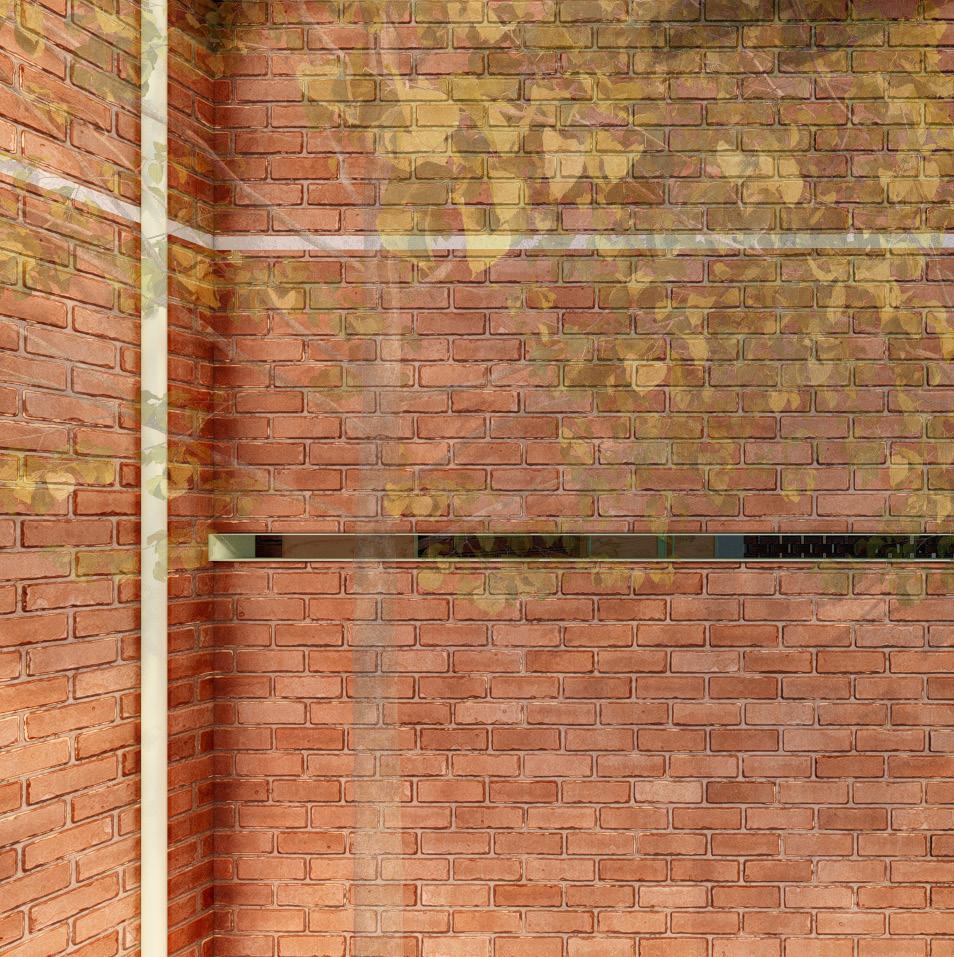
Type : Community Centre
Site : Lalitpur, Nepal
Year : 2022
Status : Design development
Team: Ben, Ting Sing, Ganedra, Yusya, Adzreel
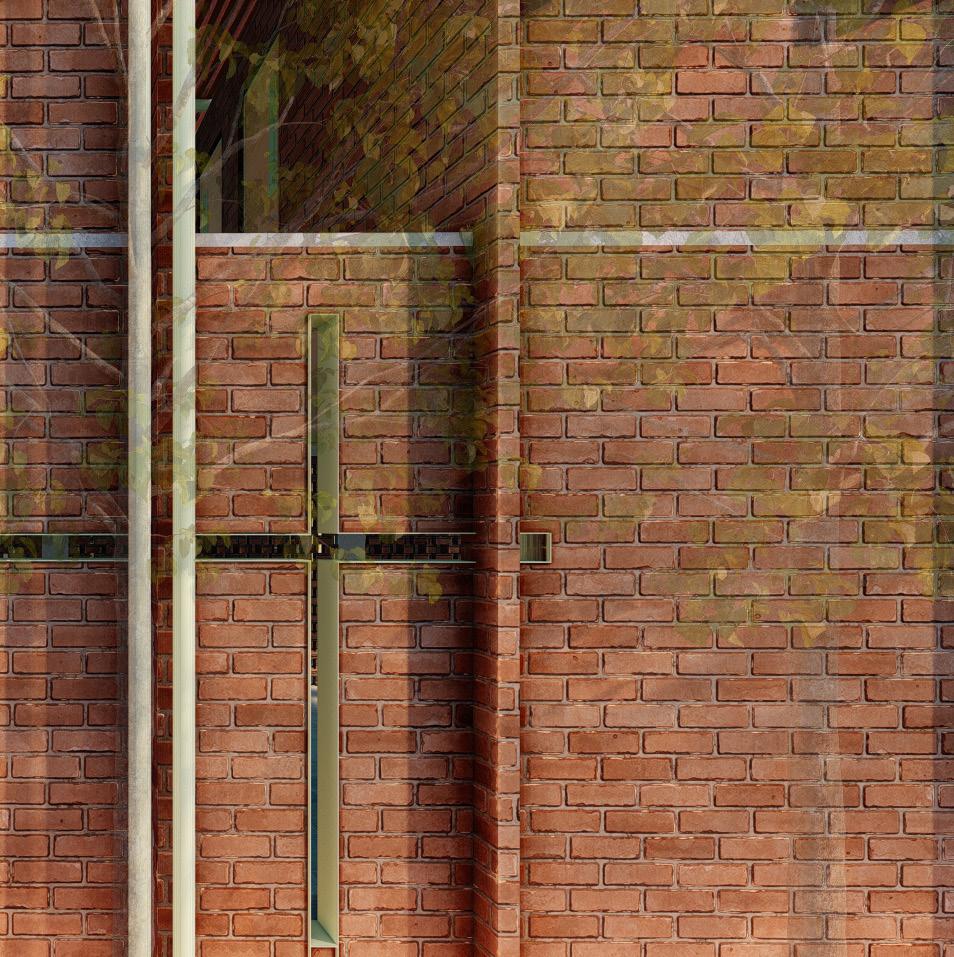
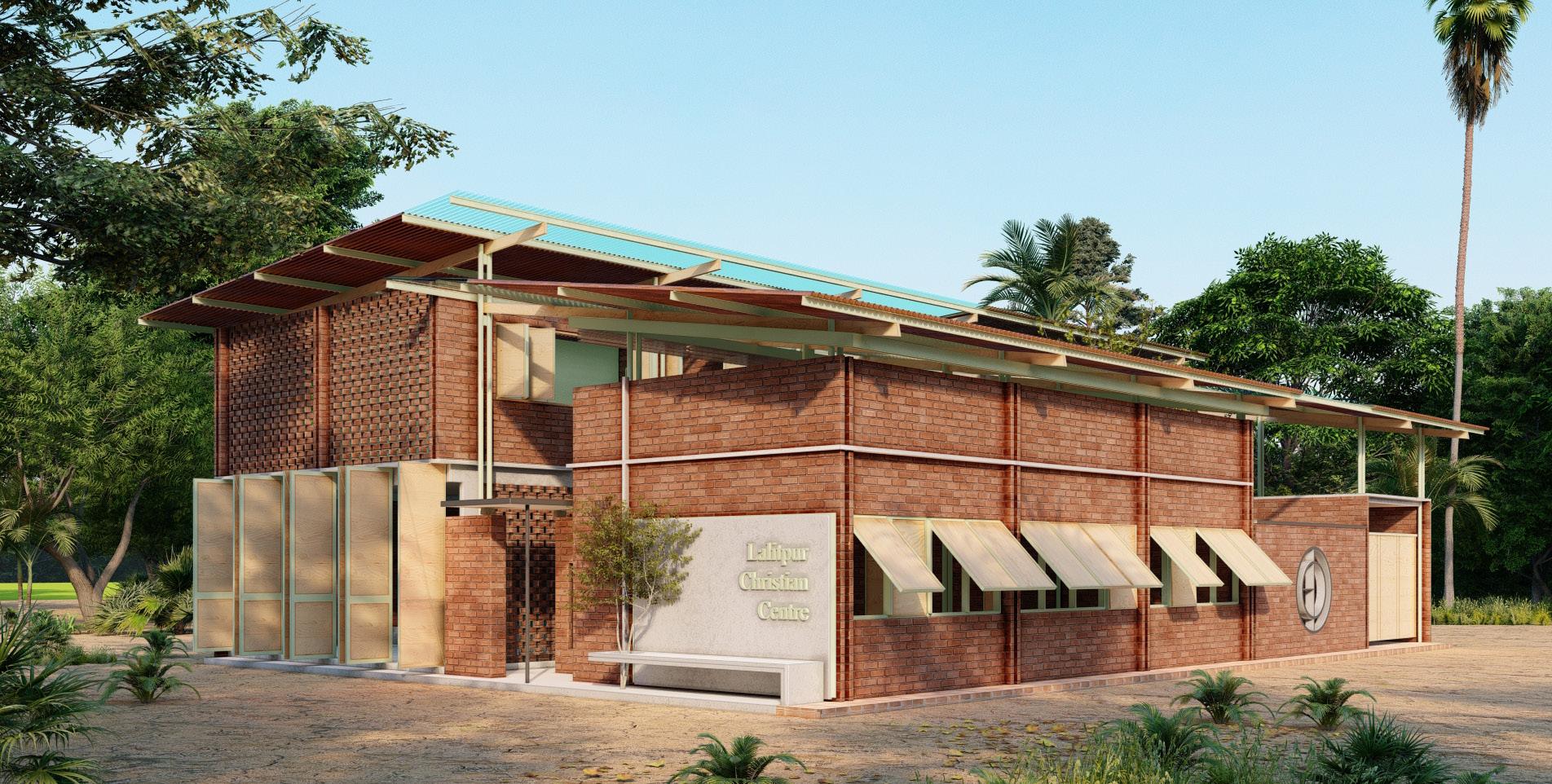


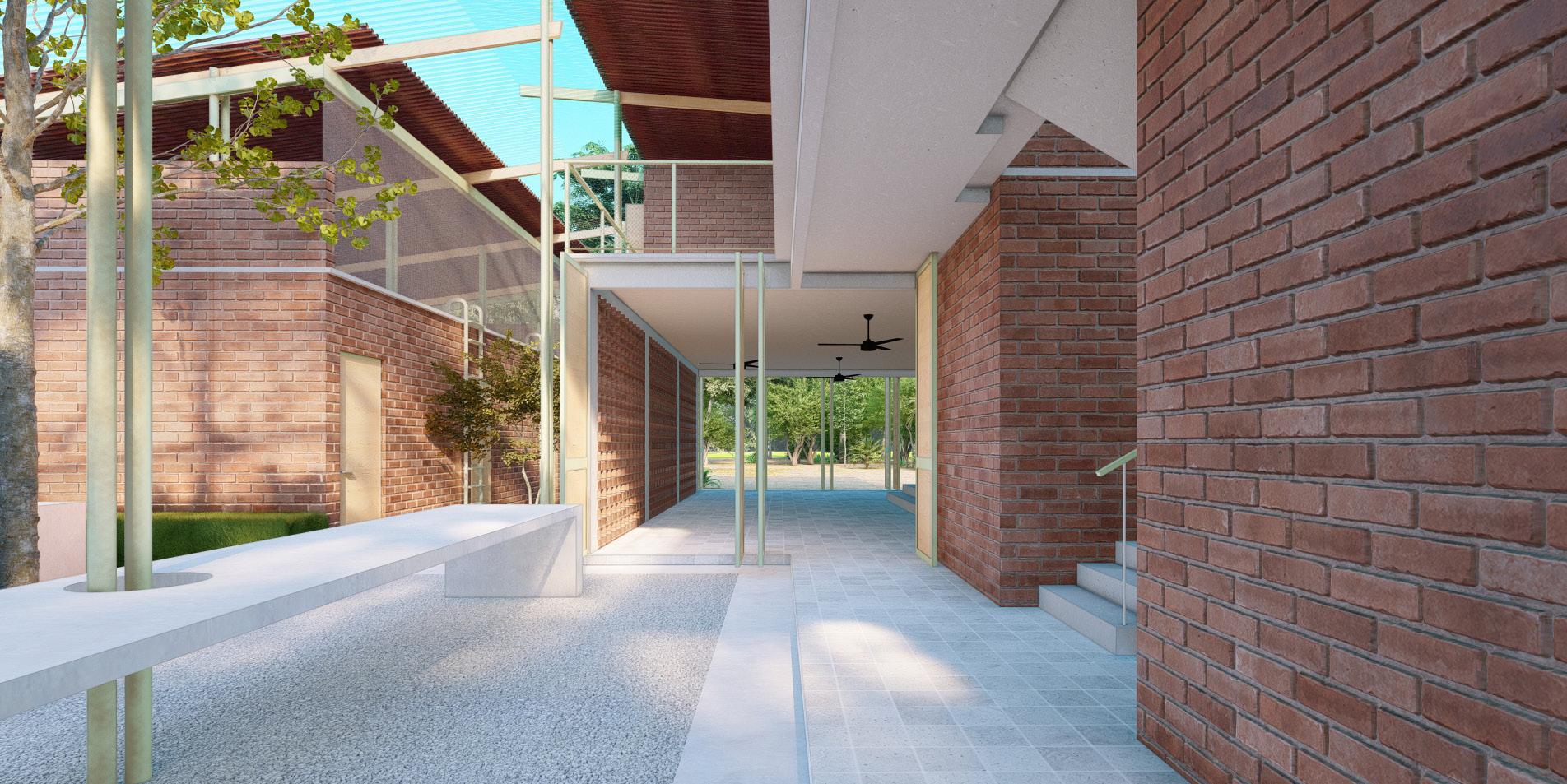


Type : Hospitality and Commercial
Site : Langkawi, Kedah
Year : 2023
Status : Design development
Team : Seshan Design
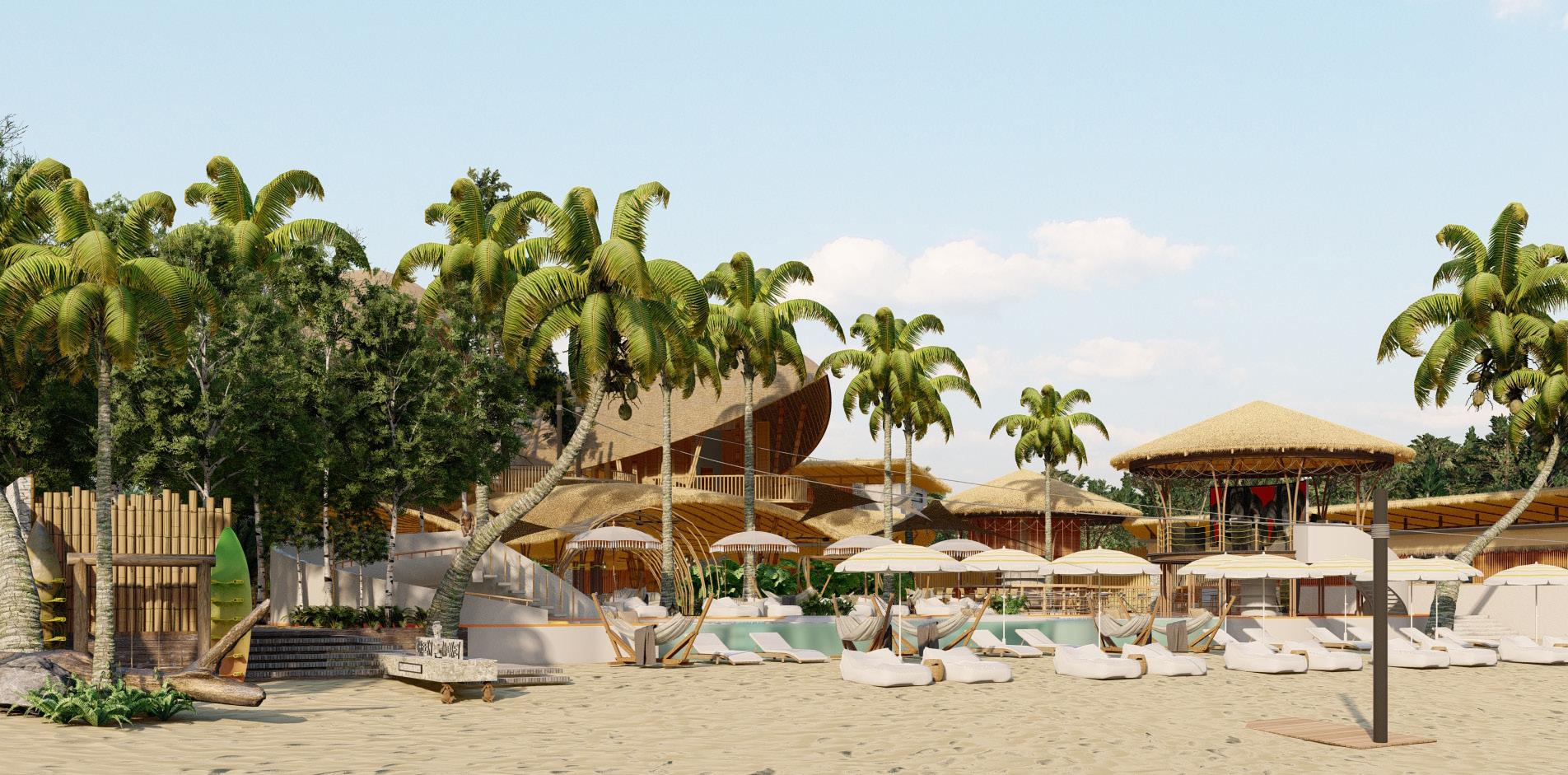


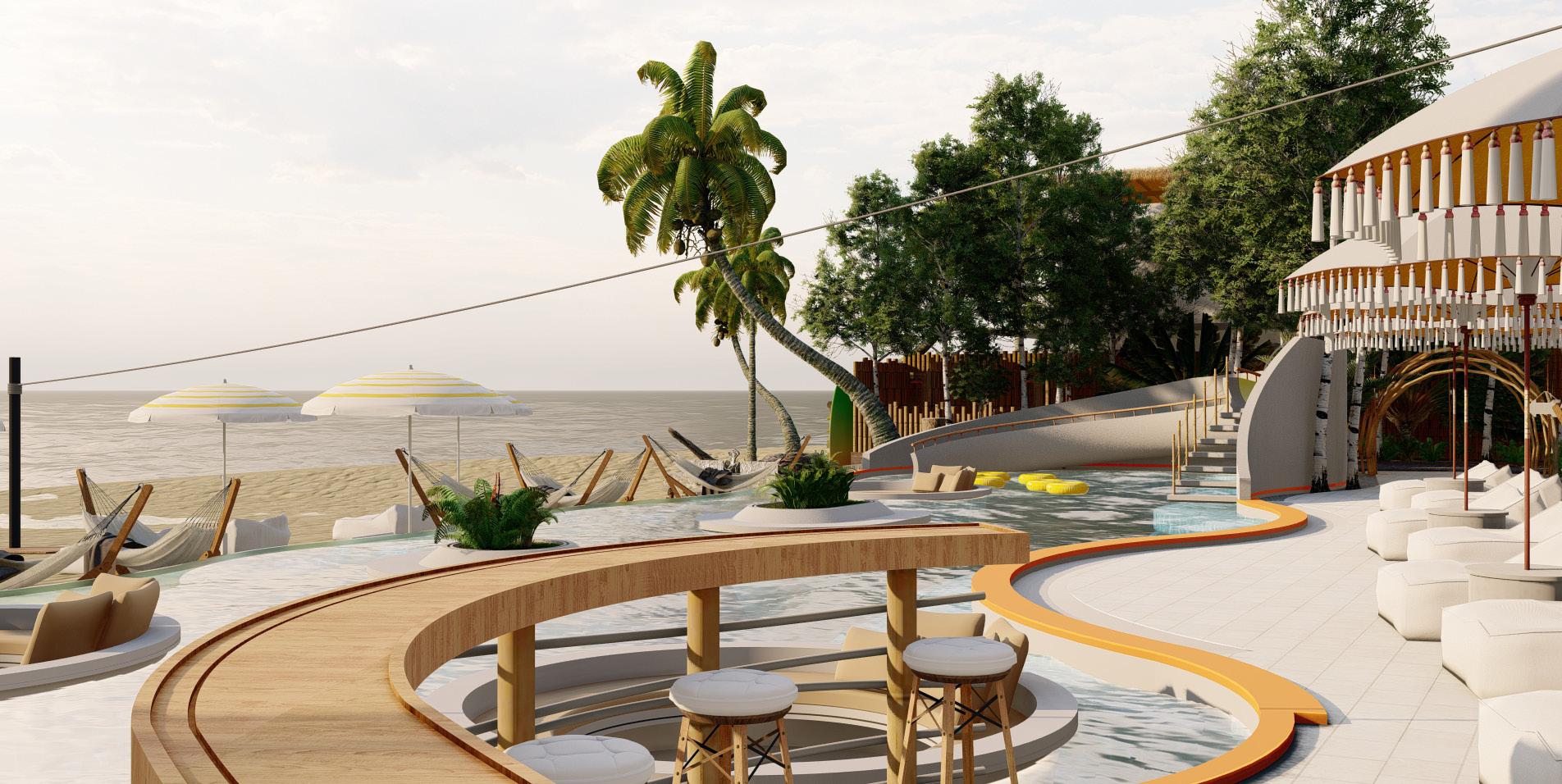
Type : Private Residential
Site : Tropicana Indah, Petaling Jaya
Year : 2023
Status : Under Construction
Team: Seshan Design
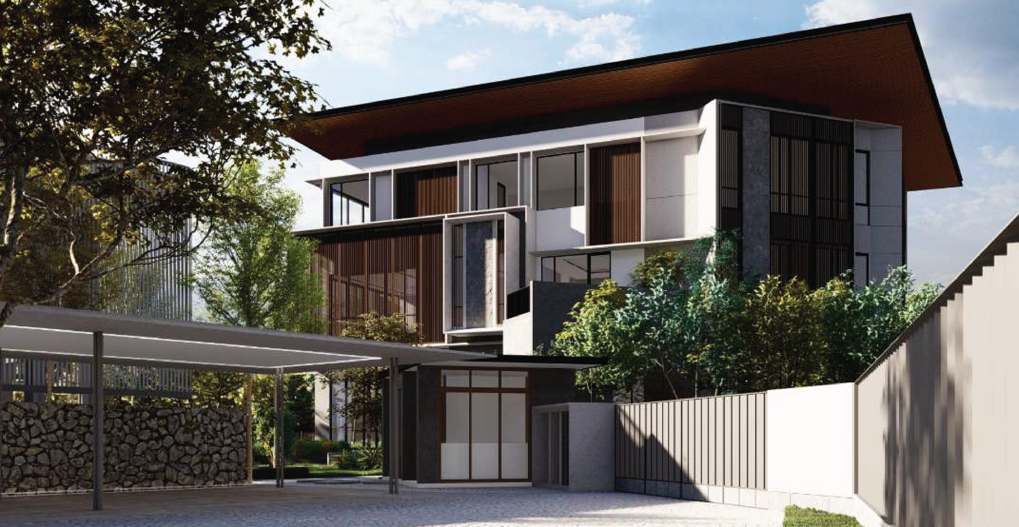
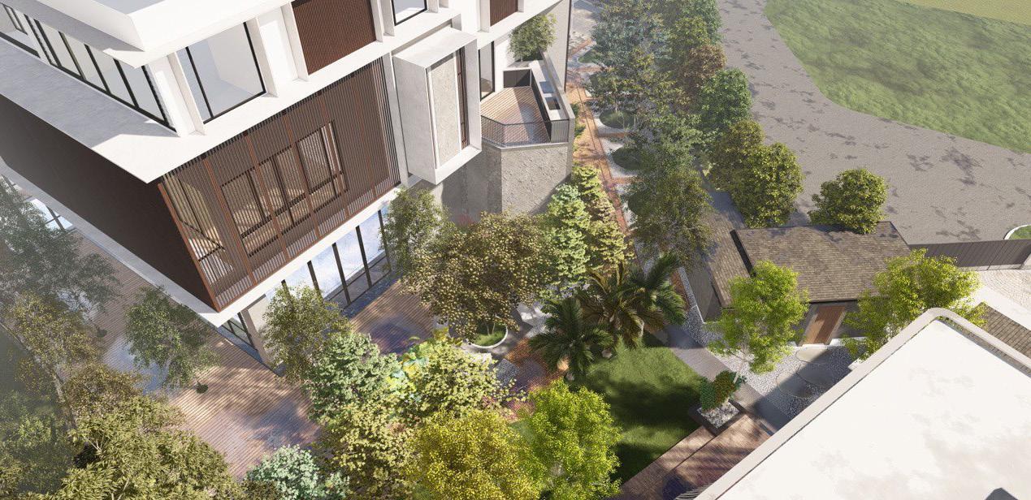
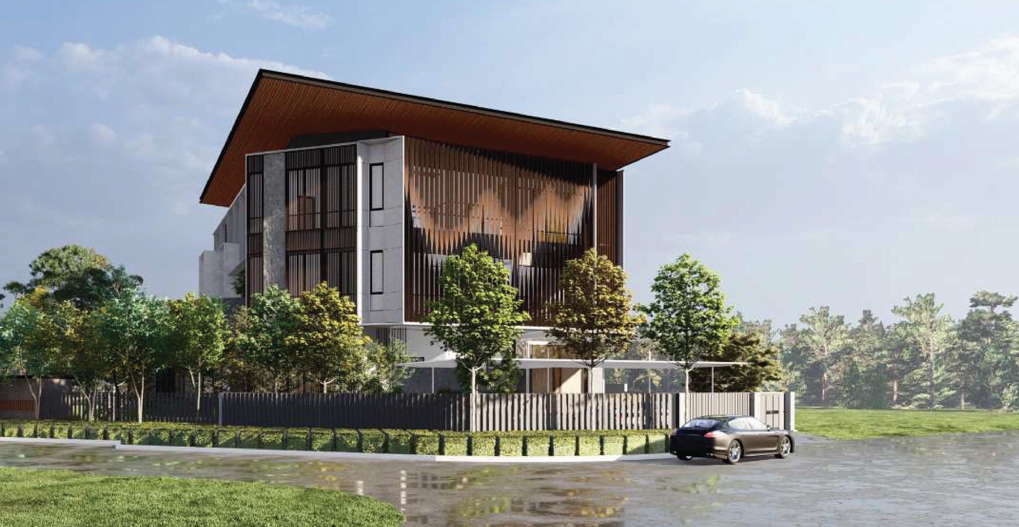
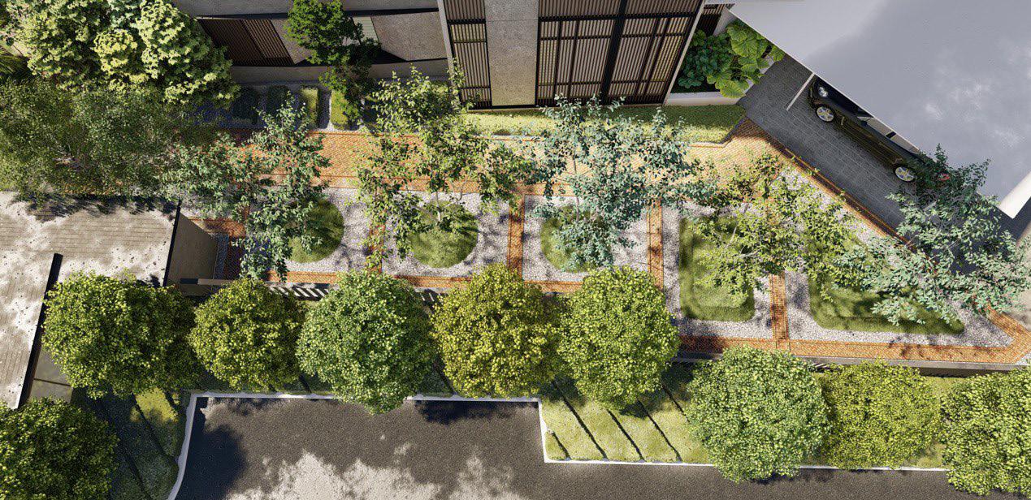
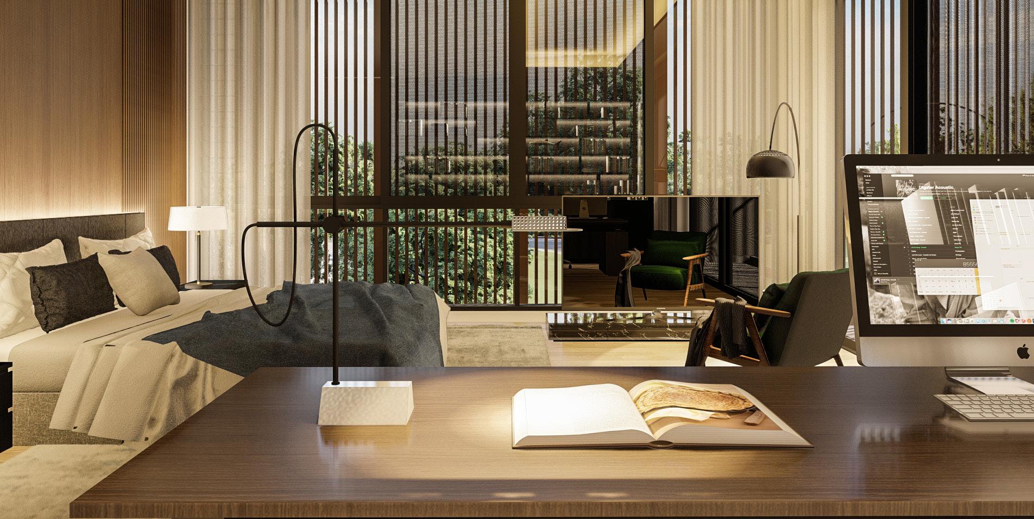

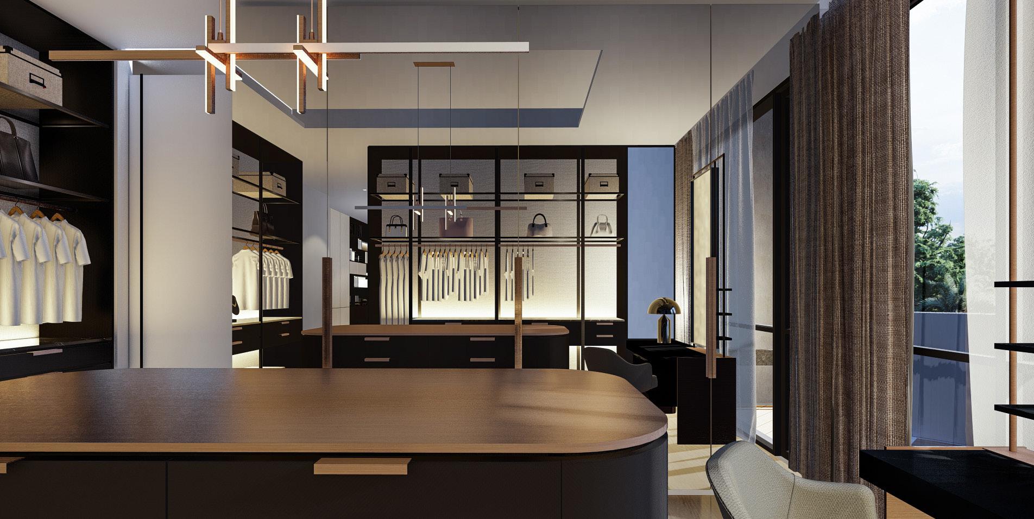
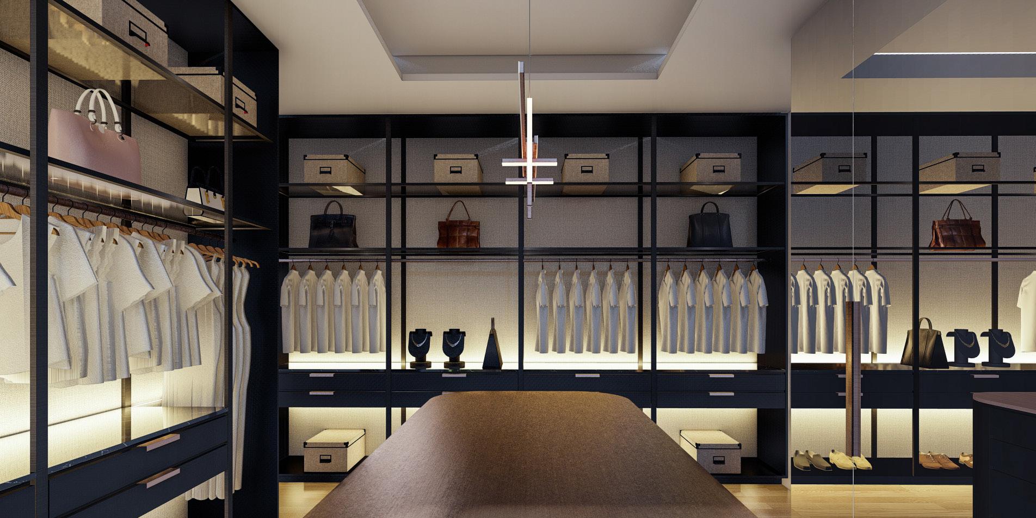
Site : Jalan Kapas, Bangsar
Year : 2021
Status : Under Construction
Team: BEP Akitek
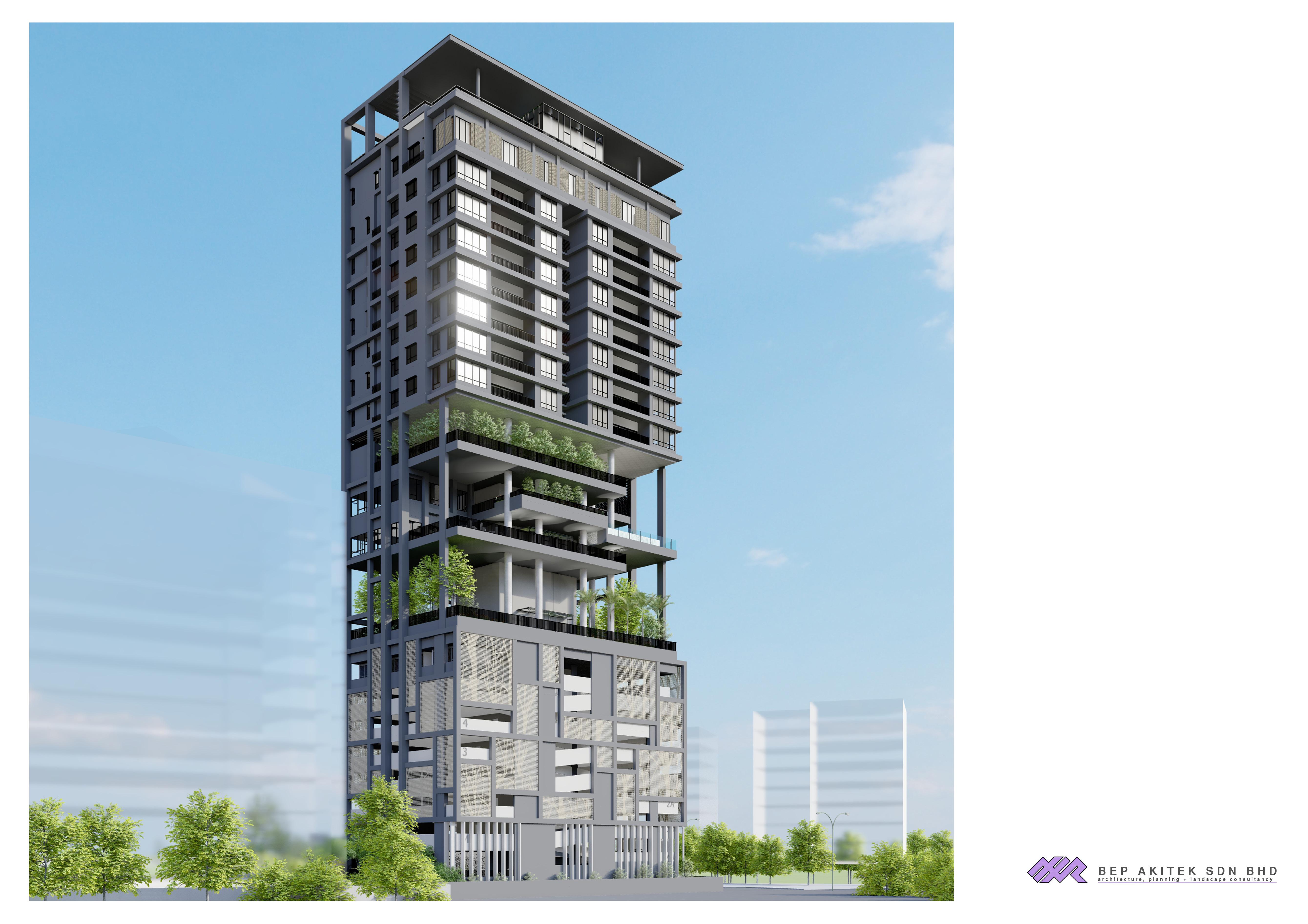

Site : Kuala Lumpur City Centre
Year : 2020
Status : Design Development
Team : Domaine Architects



thank you