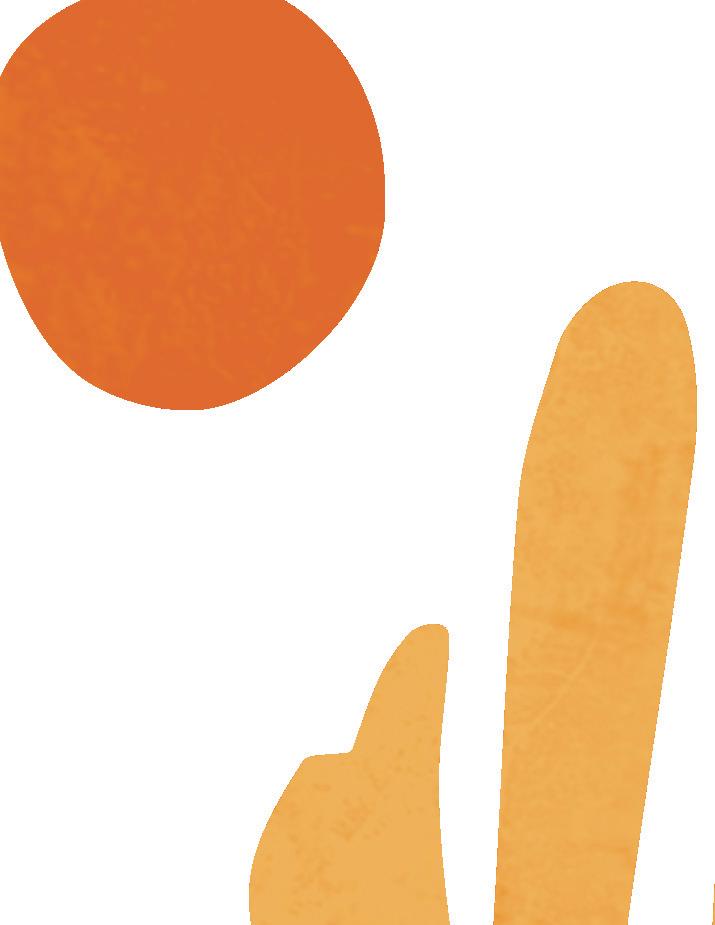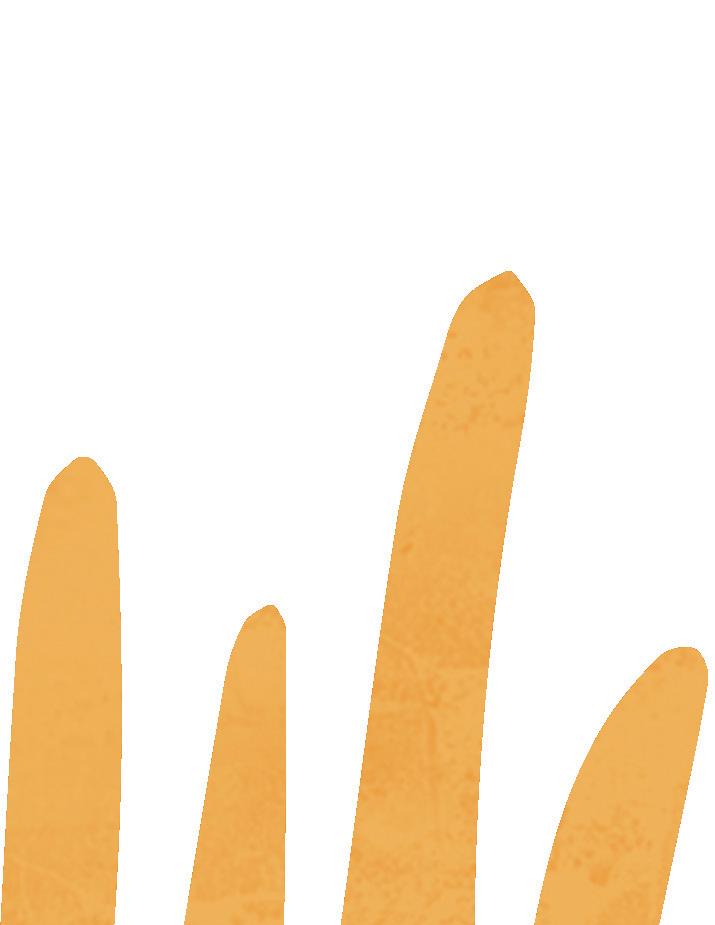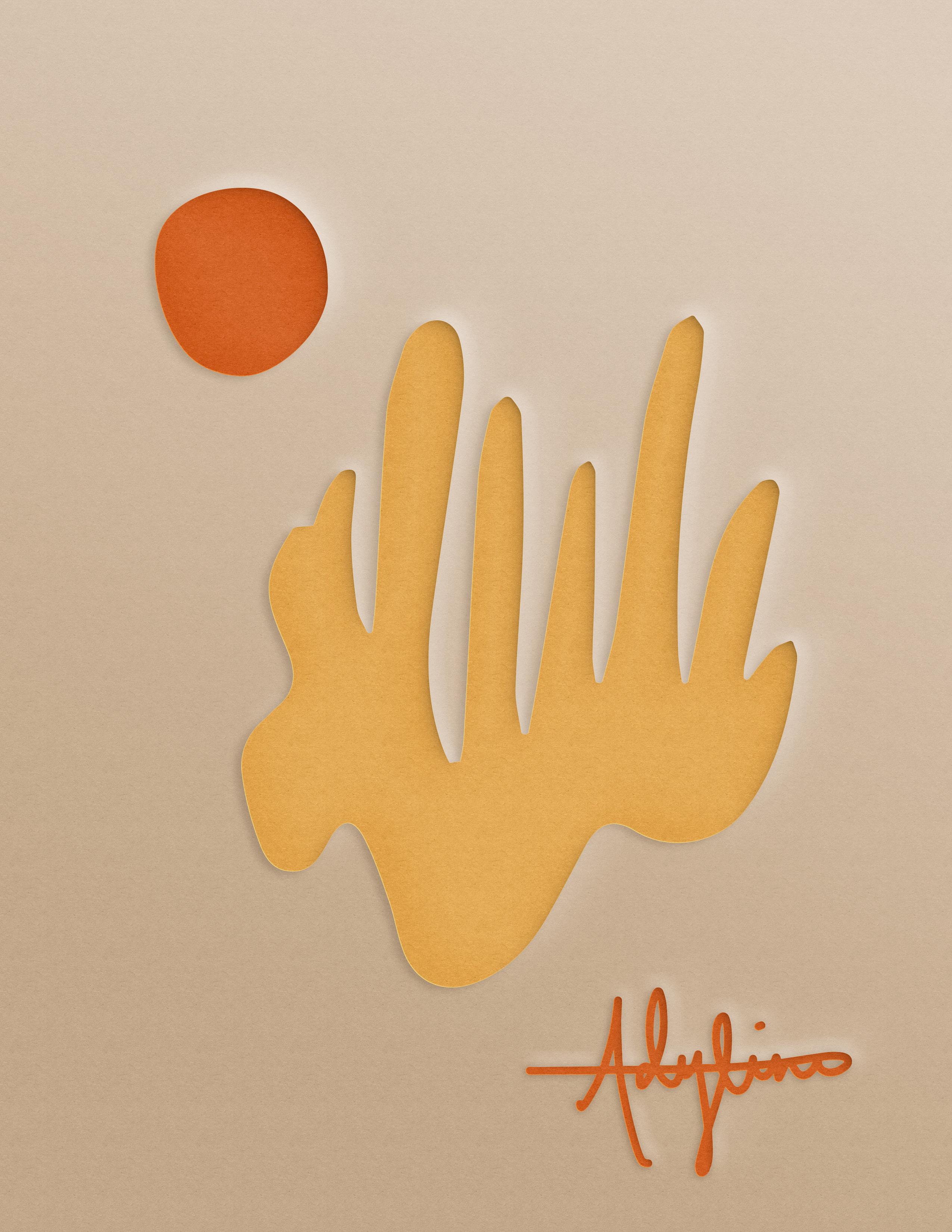
Landscape Architecture
Portfolio | 2025
Cover image | abstract representation of my love for the desert, tall grass, and texture.
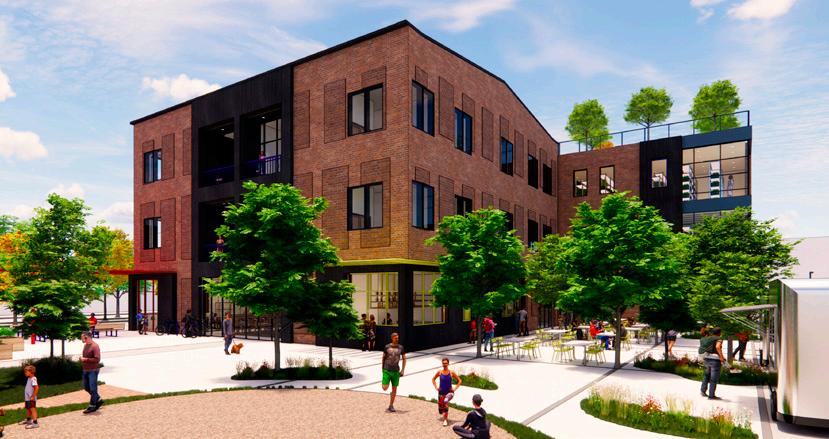



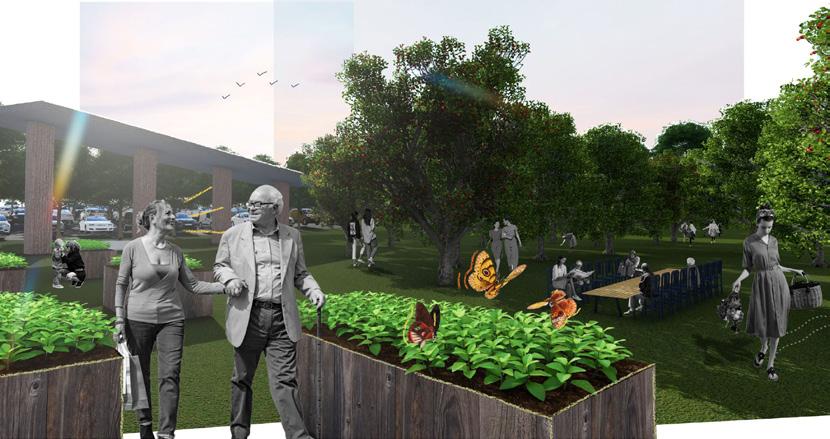
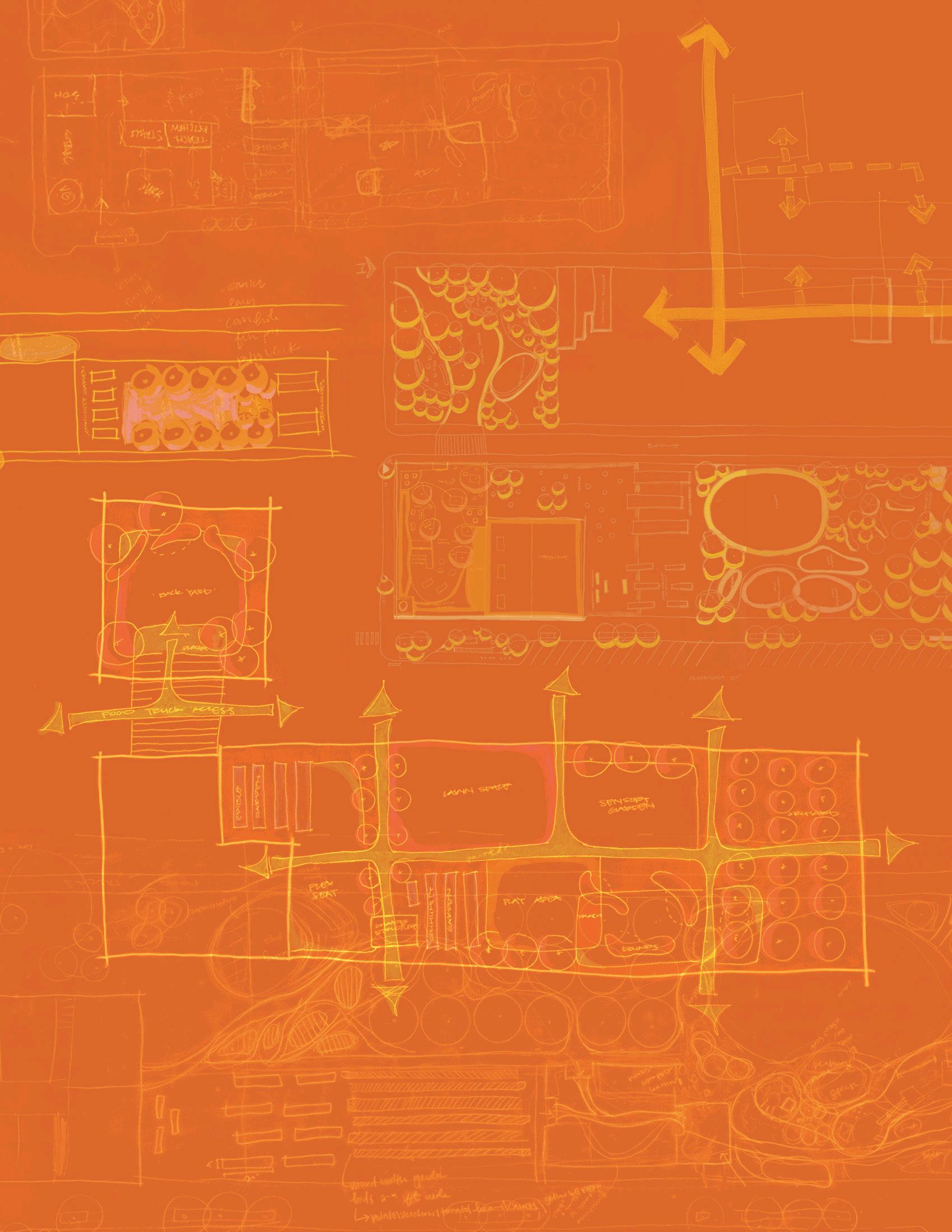


Landscape Architecture
Portfolio | 2025
Cover image | abstract representation of my love for the desert, tall grass, and texture.






Cultivate is an interdisciplinary design initiative to create a fresh food incubator that encourages well-being, facilitates cultural expression, supports self-sufficiency, and stimulates economic growth for small businesses. The adaptive reuse site incorporates soil-less vertical farming techniques to increase residents’ accessibility to fresh food and agricultural education along the American Street corridor in Philadelphia, Pennsylvania.
Philadelphia, PA
Health outcomes are shaped daily by where we live, work, and play. The built environment influences health and well-being directly (quality) and indirectly (influence on a person’s behaviors, choices, and opportunities). This project emphasizes a collaborative, holistic approach involving interior and landscape architecture students to develop design solutions that mitigate health disparities in Philadelphia.
The site is located in the Lower North District of Philadelphia, where residents face an overabundance of unhealthy food options, leading to food swamps, and have limited access to fresh, nutritious, and affordable foods, resulting in food deserts.
In Philadelphia, life expectancy varies significantly by neighborhood and zip code. Within a half-mile radius of the study area (pictured), the variance in life expectancy is nearly ten years.
The 19133 and 19125 zip codes differ sharply in demographics and poverty levels. The 19133 area is 55.5% Hispanic/Latino and 36.6% Black/ African American, with 36.9% of residents living in poverty. In contrast, 19125 is 74.4% white, with only 11.8% impoverished residents. These disparities underscore the differing challenges and lived experiences between neighboring communities, informing the design approach.


Food Swamp
89,510 residents are surrounded by an overabundance of unhealthy foods, or 84% of the population.
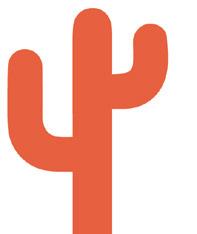

3,434 residents have limited access to healthy foods, or 3% of the population. Food Desert
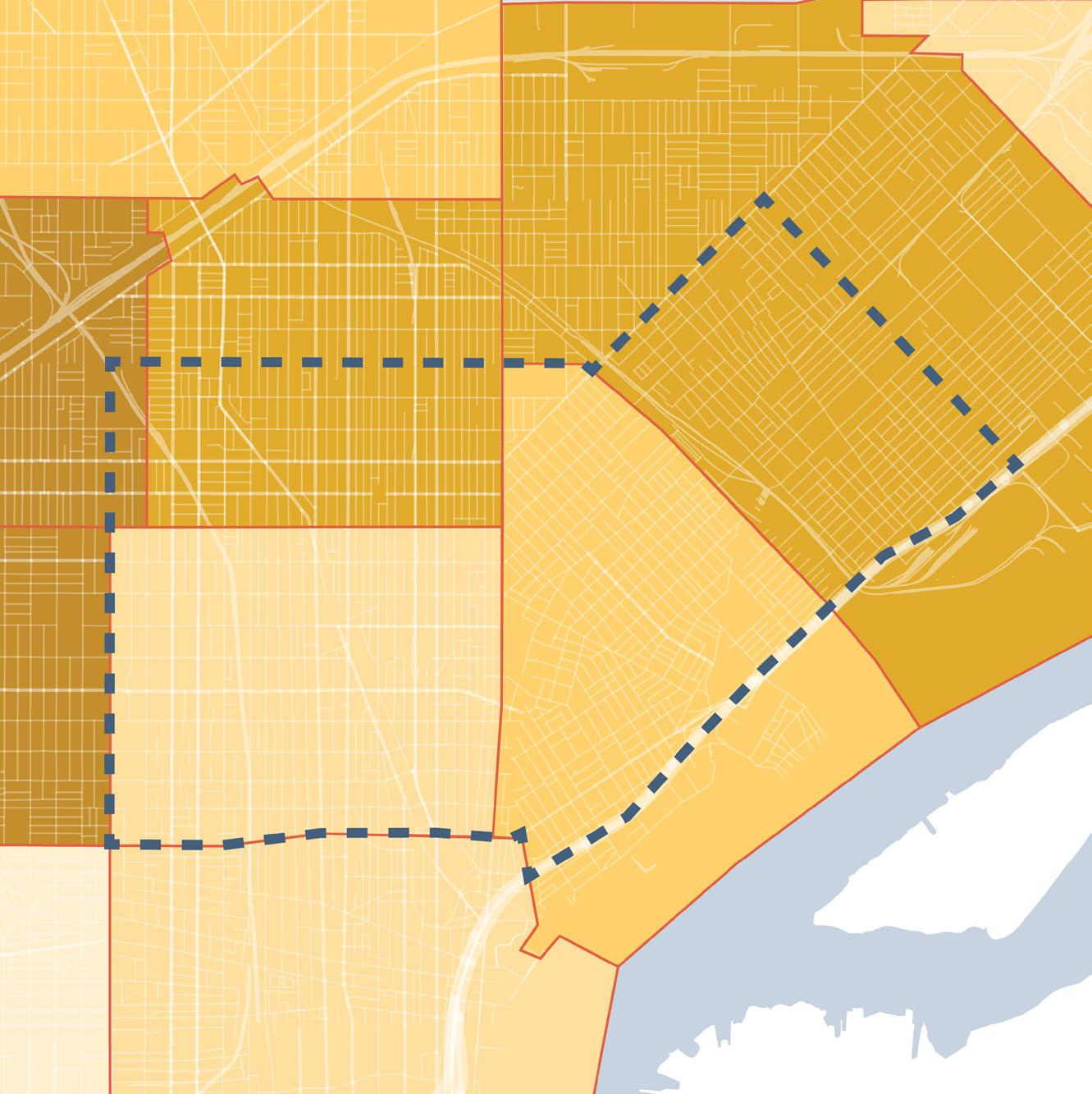


01 02 03 04
Promote health and well-being by focusing on accessibility to fresh food through culinary and agricultural education
Provide programming elements that foster community and cultural expression through culinary experiences for visitors, residents, and employees within flexible gathering spaces
Uplift local small businesses by creating opportunities for ownership and representation of culture through food entrepreneurship
Stimulate economic expansion and vitality along American Street by blending new development into the area’s industrial and existing commercial corridor


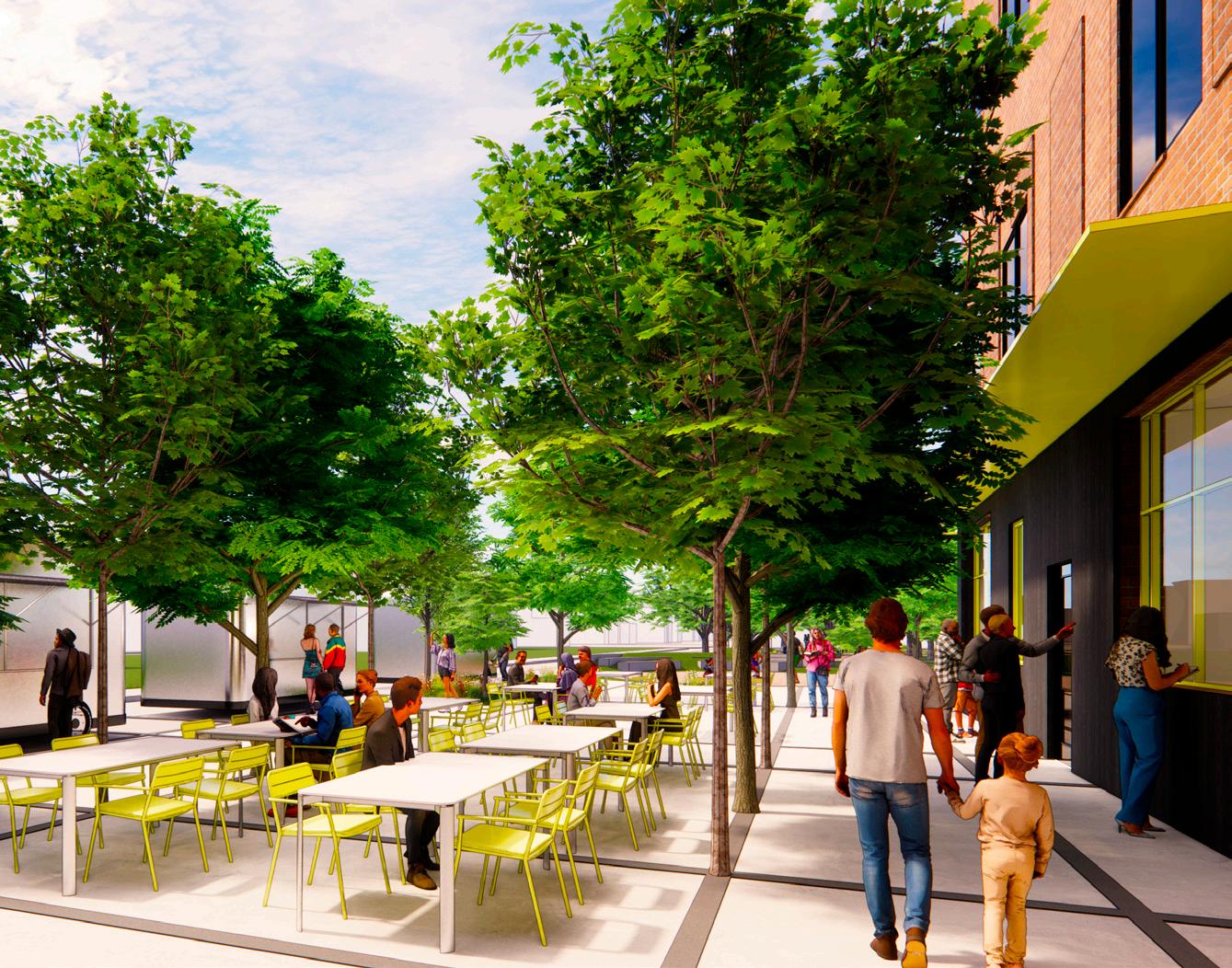
Educational and dining spaces blend indoors and out, linked by an outdoor pavement grid reflecting the interior wall layout.
Born from the existing site condition of a strong street presence, the idea is to create a community anchor that activates all sides of the building, street corners, and programmatic intersections.
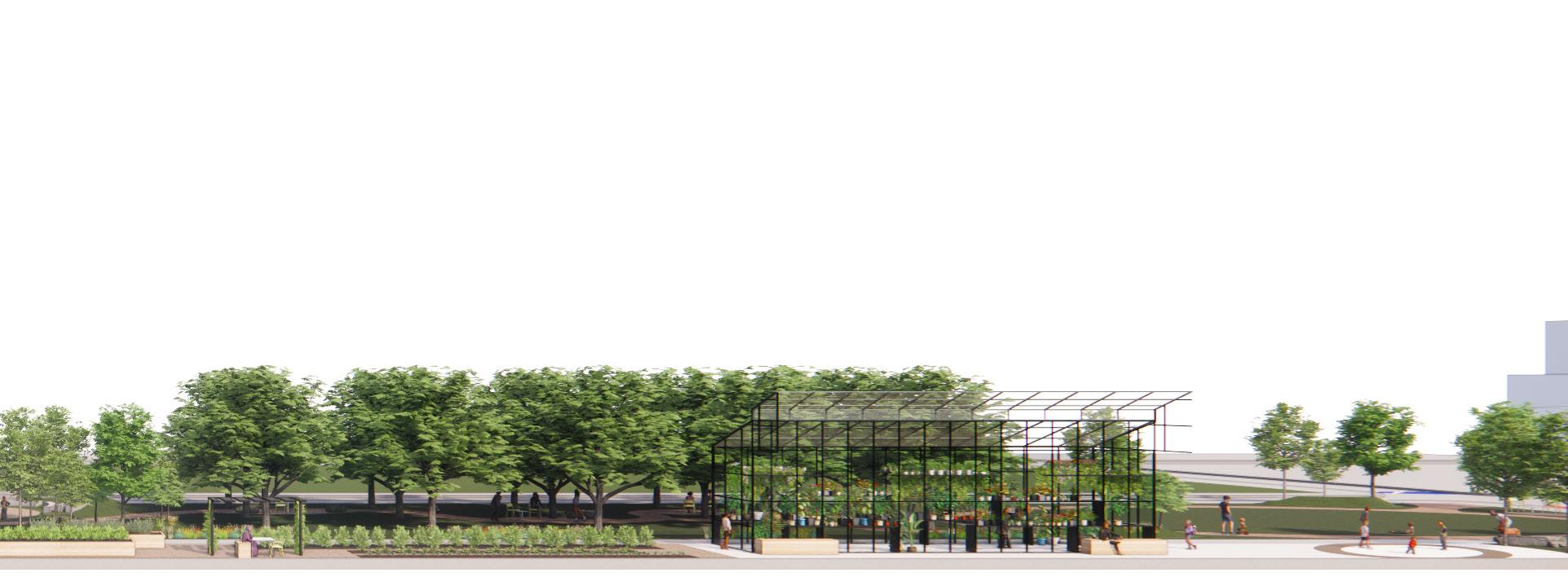



At the site’s north end, the café and greenhouse offer a community amenity featuring year-round production of culturally inclusive cuisine, such as tropical fruit typical of a Puerto Rican diet

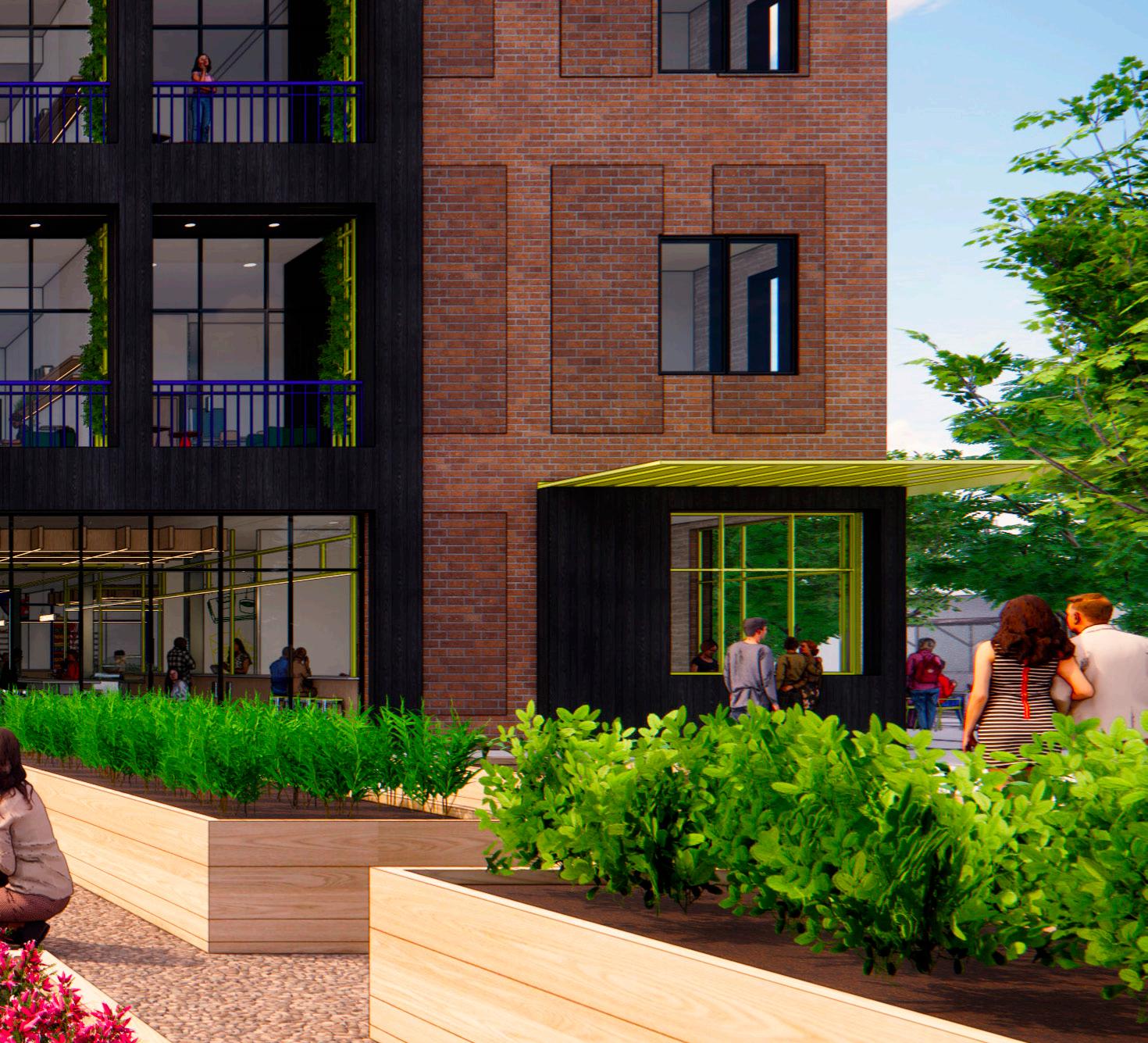
The teaching garden and outdoor classroom, extending from the teaching kitchen, promote agricultural and culinary education and increase access to fresh food.

Enscape

The Edwards Hall Redesign implements a new multi-level office space, accompanied parking lot, and a series of outdoor spaces for employees to enjoy. The current Edwards Hall was built with asbestos-containing materials and lead paint and experiences frequent basement flooding, making it inadequate for an office. The Redesign mitigates water onsite through large parking lot bioswales and a strategic planting palette.
Manhattan, KS









Throughout this design process, I drew a lot of sections to help visualize the grading with the spaces being created.






The planting design provides human comfort through smell, seasonal interest, stormwater mitigation, and shade. Within the plant palette, there was careful consideration for pollinator habitats.
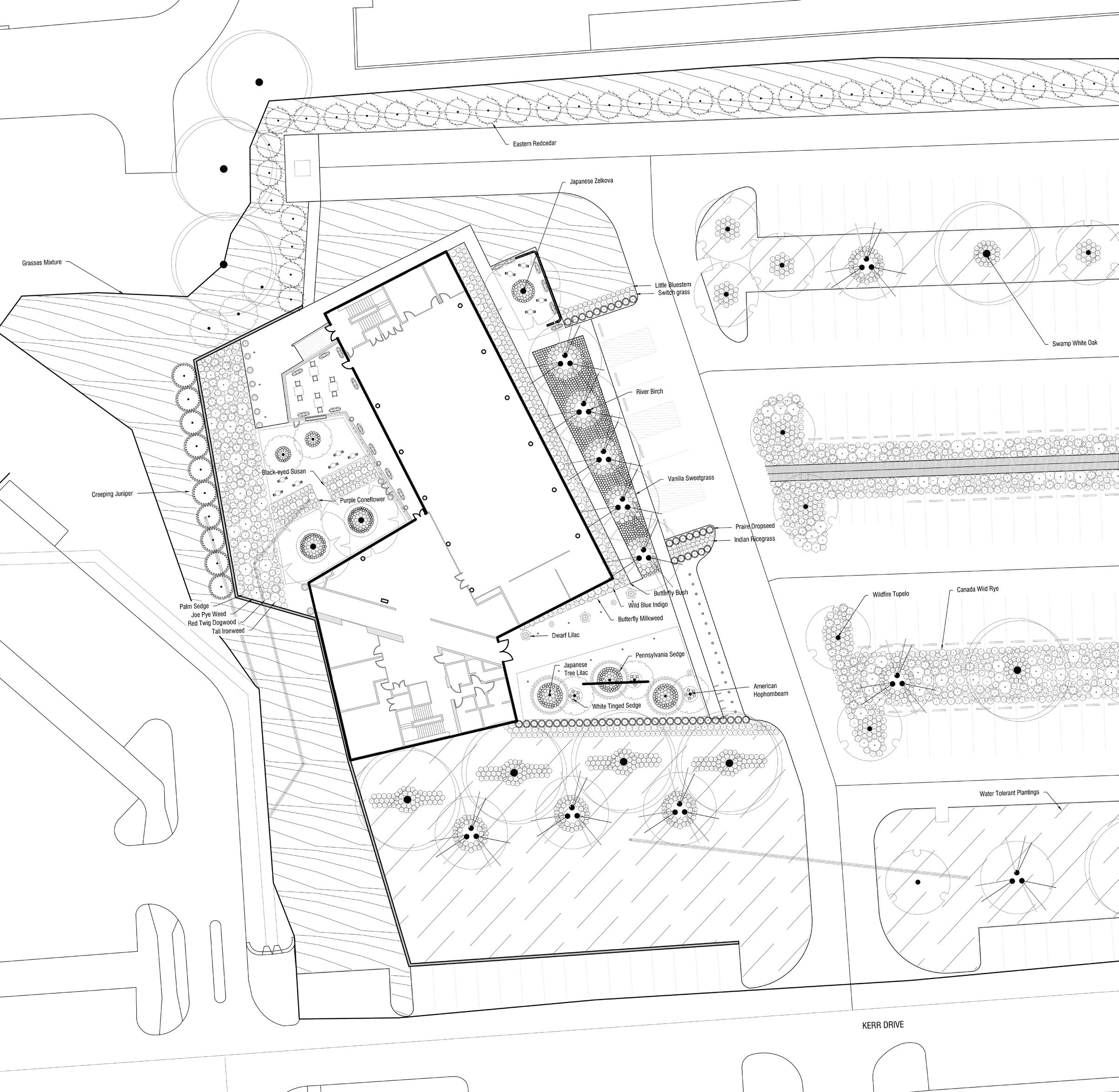
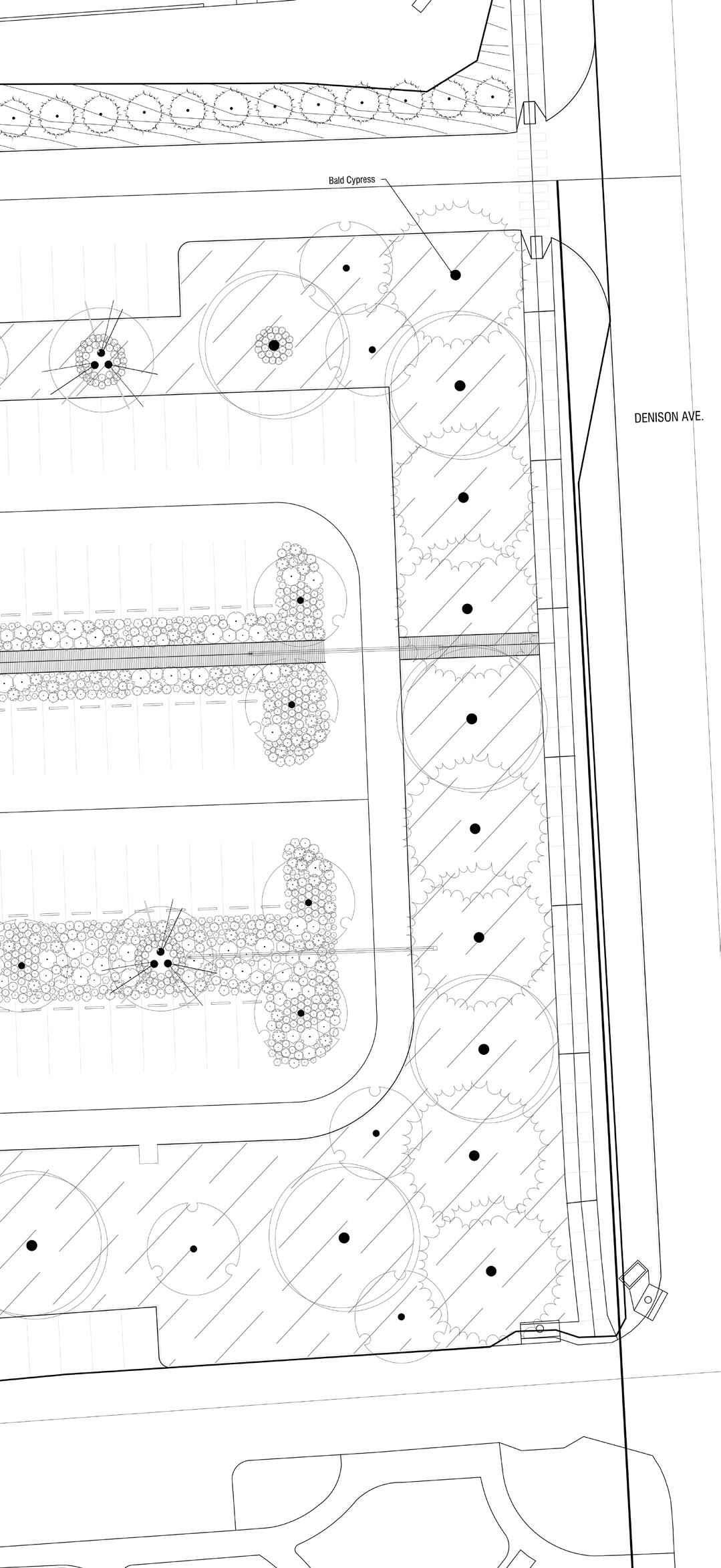


Fall 2021: Application for Marketing Committee Head Submitted + Accepted
January 2022: Logo development begins
Establish color palette, typography, and preliminary ideas
March 31st-April 2nd: LSU hosts LABash, KSU announces hosting for 2023
Soft launch of materials, critical first impression
Summer 2022: Preparing for team expansion
Branding guidelines
Continue refining logo
November 11-14: ASLA Materials and Social Media Launched
Finalized text-based logo
Interactive materials
December 2022: Website Launched
Website configuration and communication
Collaborate with other committees to compile information in graphic manner
January 2023: Establish Linked–In and Instagram Presence
Posting schedule established
Post templates created and reviewed
Engage with attendees and answer questions
February 2023: Refine Social Media Platforms + Wayfinding Materials Created
Recognized in the 2022 LAND8 Social Media Awards
March 2023: Conference Countdown!
Continue to post on social media multiple times a week
Host LABash!!
LABash is a conference hosted by students from different landscape architecture programs for students and professionals to learn more about the profession and grow their network. In 2022, Kansas State University was chosen to host the conference for the first time in 31 years, requiring a large planning team to curate a memorable experience. I was brought on as Marketing committee co-leader, with fellow student Emily Moore, for responsibilities relating to branding.
The conference narrative is “trailblazing,” which is a nod to the Konza Prairie in northeastern Kansas and to the overall theme of progressive thinking in the profession. The leadership team desired a logo that reflected the theme, be scaleable, and would be identifiable.
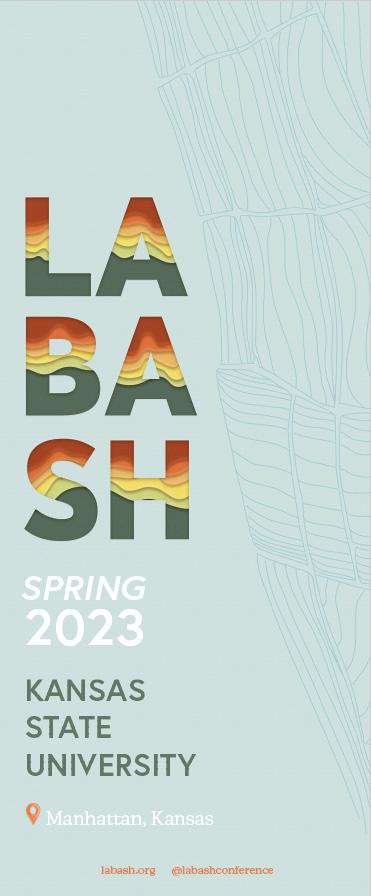



At LSU LABash 2022, K-State announced that we were hosting the conference the following year. We were still refining the theme and logo, but all agreed to tie it back to Kansas and K-State to excite students for LABash 2023.
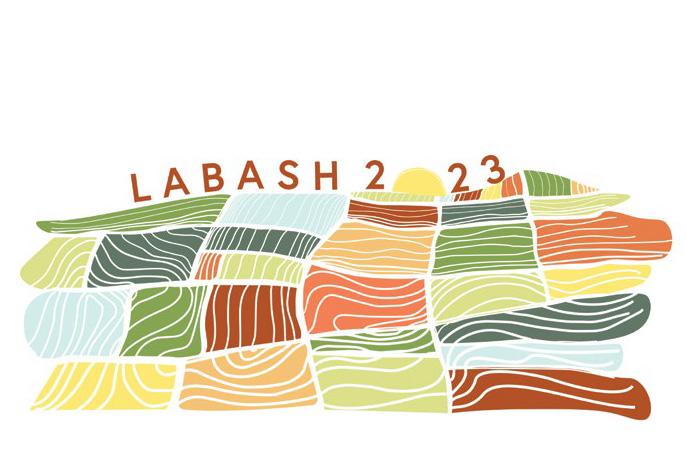

TEMPORARY TATTOO BOOTH
A temporary tattoo station was an interactive activity at the ASLA booth to entice students to learn more about LABash.




*entire feed awarded “Best of 2022 Social Media Accounts in 2022” presented by ASLA & LAND 8
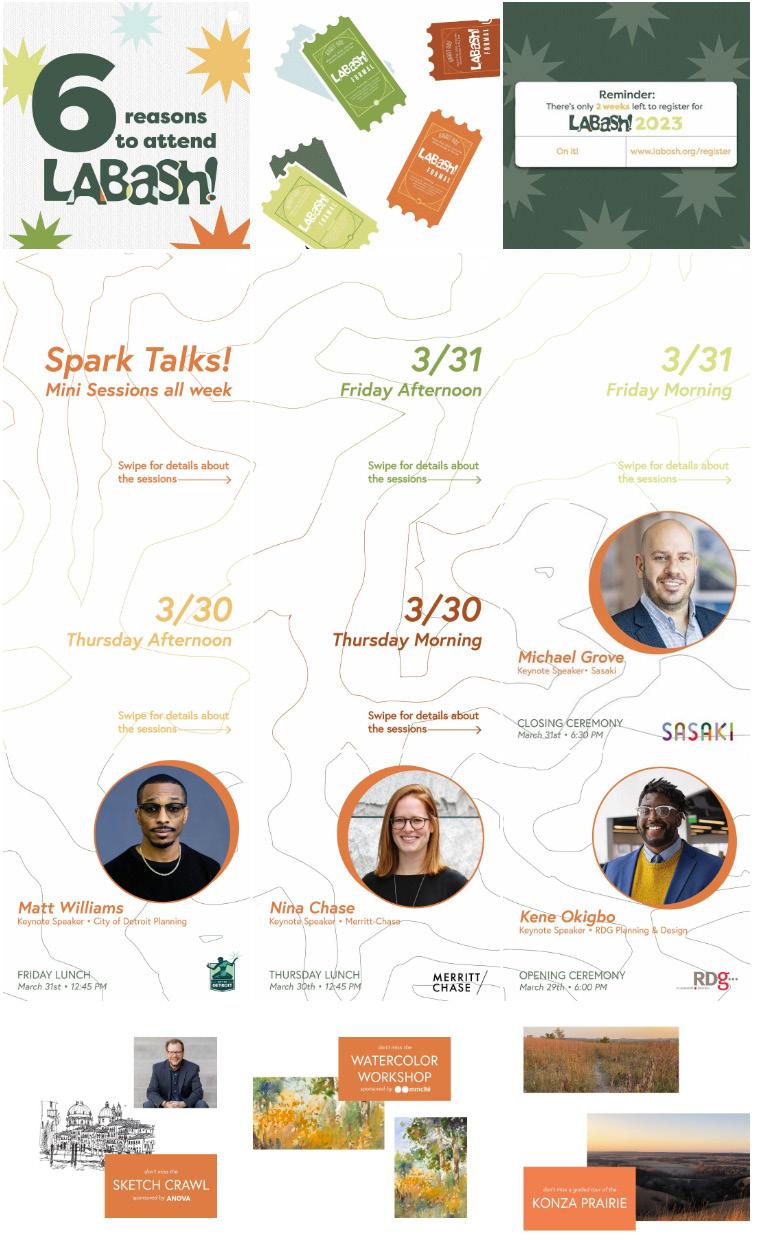

To maintain a cohesive package with a growing team, a branding guidelines document was created articulating specific uses of elements.
All pictured posts by Ady Ramirez
Pages 2 and 3 by Ady Ramirez
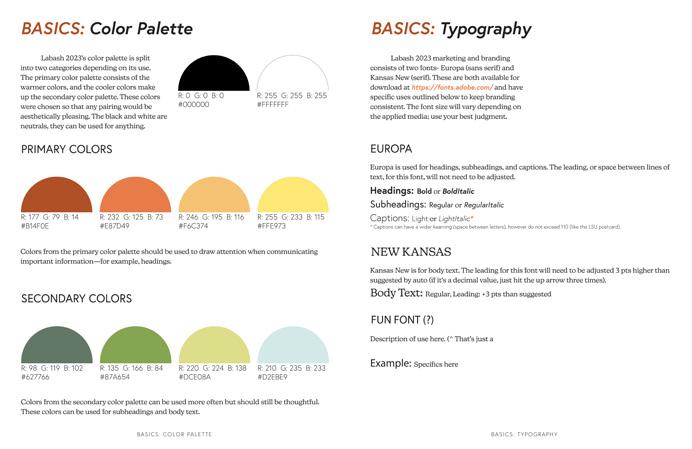

Background by Ady Ramirez
SPEAKER & PHOTO BACKDROPS
My final contributions to the conference included backdrops for keynote speakers and photo ops at social events!
Background
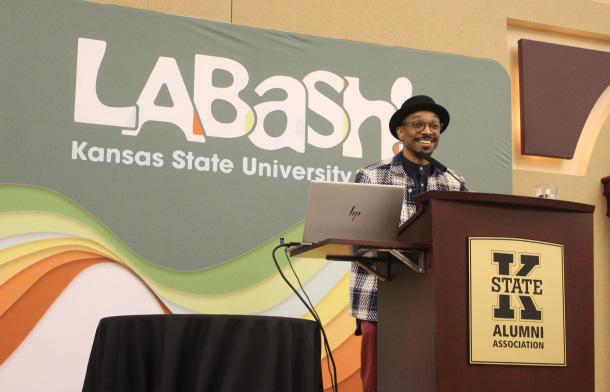
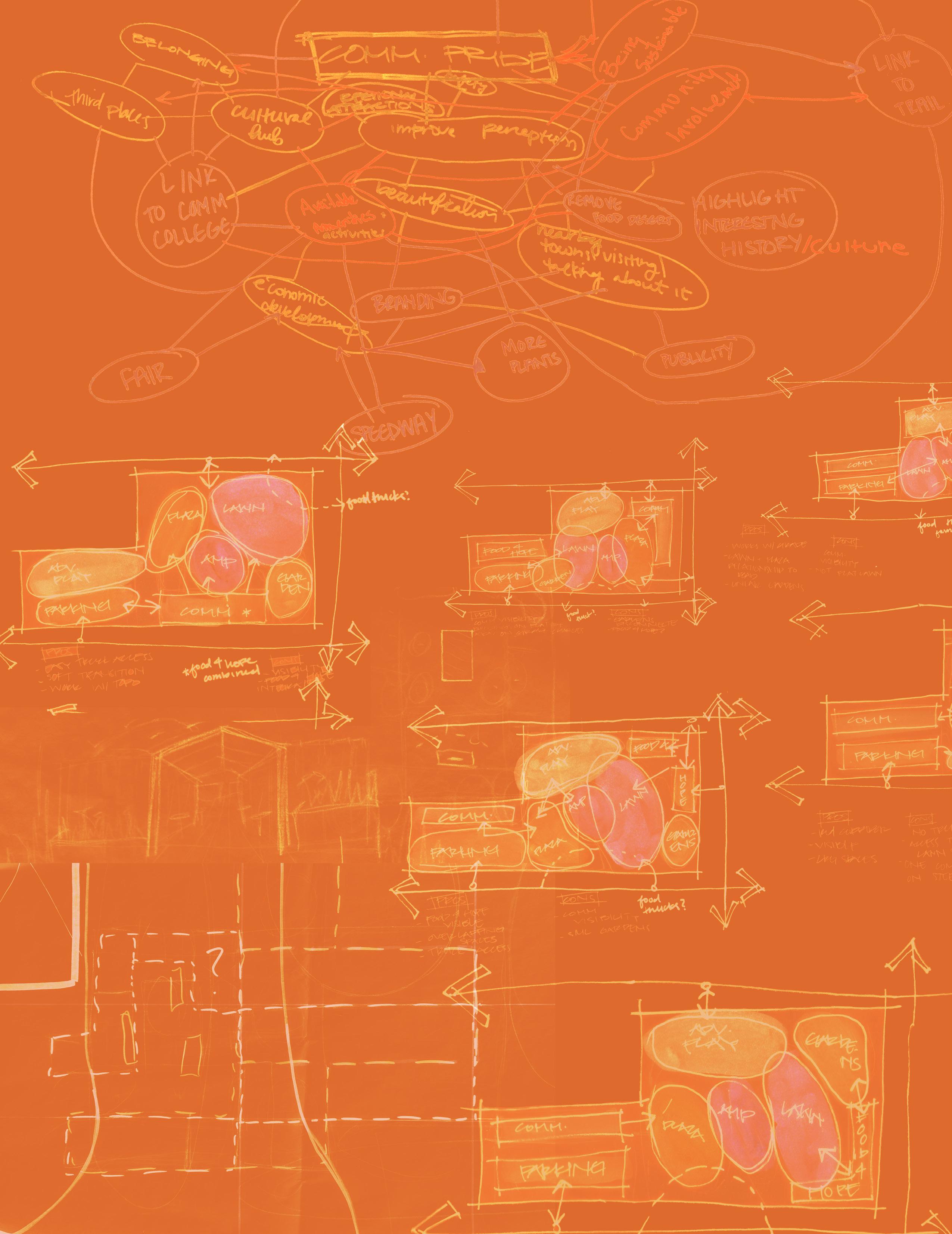
The Table is the design proposal for the Beatrice Community Preschool site that seeks to reconnect students at Southeast Community College (SCC) into the larger Beatrice community through an affiliation with local community advocates at the 501(c)(3) non-profit Food4Hope. The design promotes nutritional and physical health through soccer fields, classrooms, an indoor recreation complex, and urban agriculture.
Beatrice, Nebraska, is undergoing redevelopment in their school buildings. A preschool, three elementaries, and a middle school are consolidating into one facility. Each school site is hazardous, containing lead-based paint and asbestos. Beatrice sought help from K-State Technical Assistance to Brownfields, the Beatrice Public School Board, and Kansas State University’s Landscape Architecture students to provide creative solutions to re-envision the soon-to-be vacant school sites.
Map of regional destinations and other school sites in Beatrice, NE by
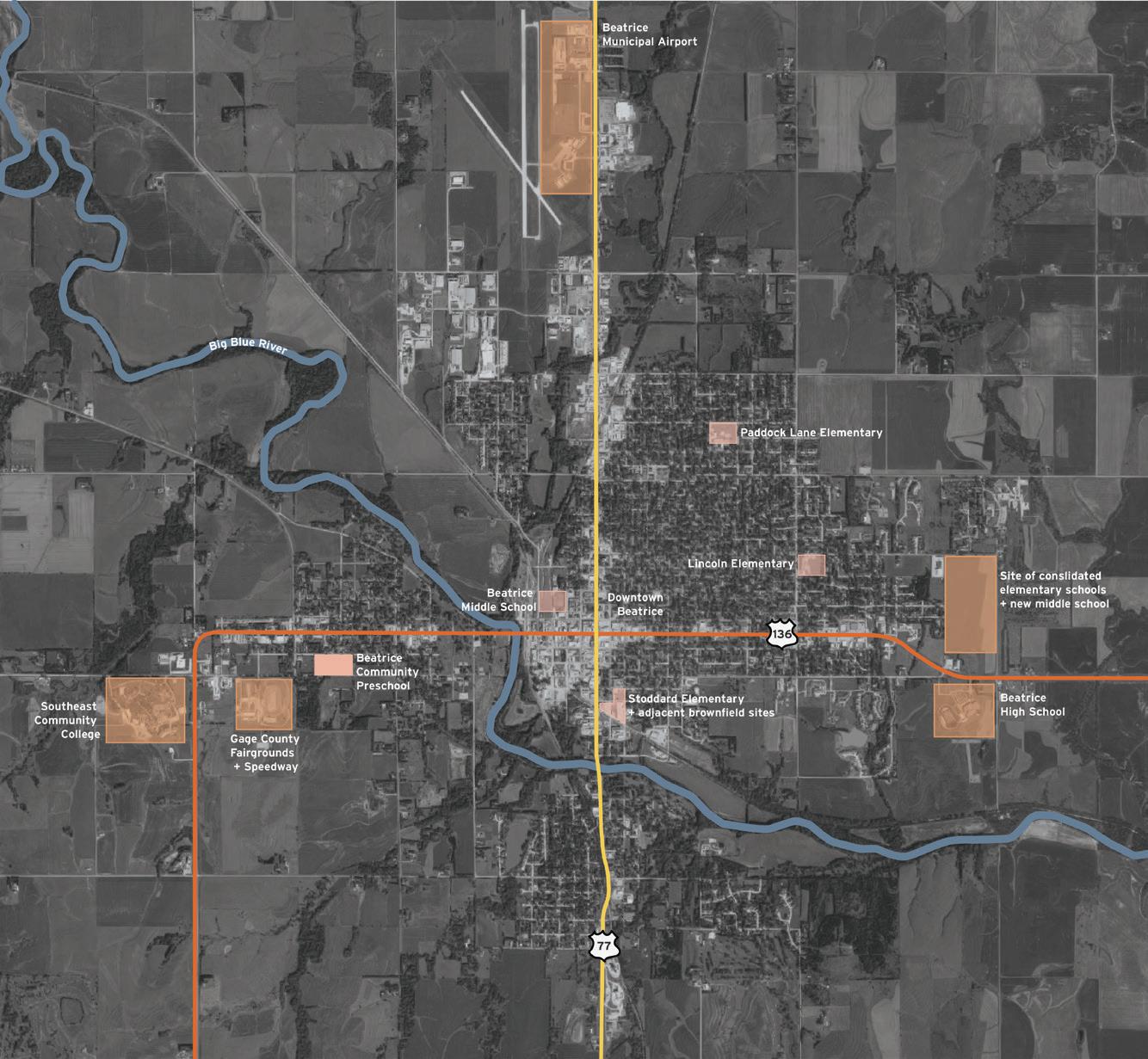

CONTEXTUALIZING BEATRICE CEDAR ELEMENTARY
Beatrice Community Preschool is nearly equidistant between downtown and Southeast Community College. However, it appears disconnected from downtown due to the physical barrier of the Big Blue River.
The site lies within a food desert, classified as a site more than a mile from a nearby supermarket or grocery store (USDA, 2011). The Table eliminates the food desert by providing access to locally sourced produce.

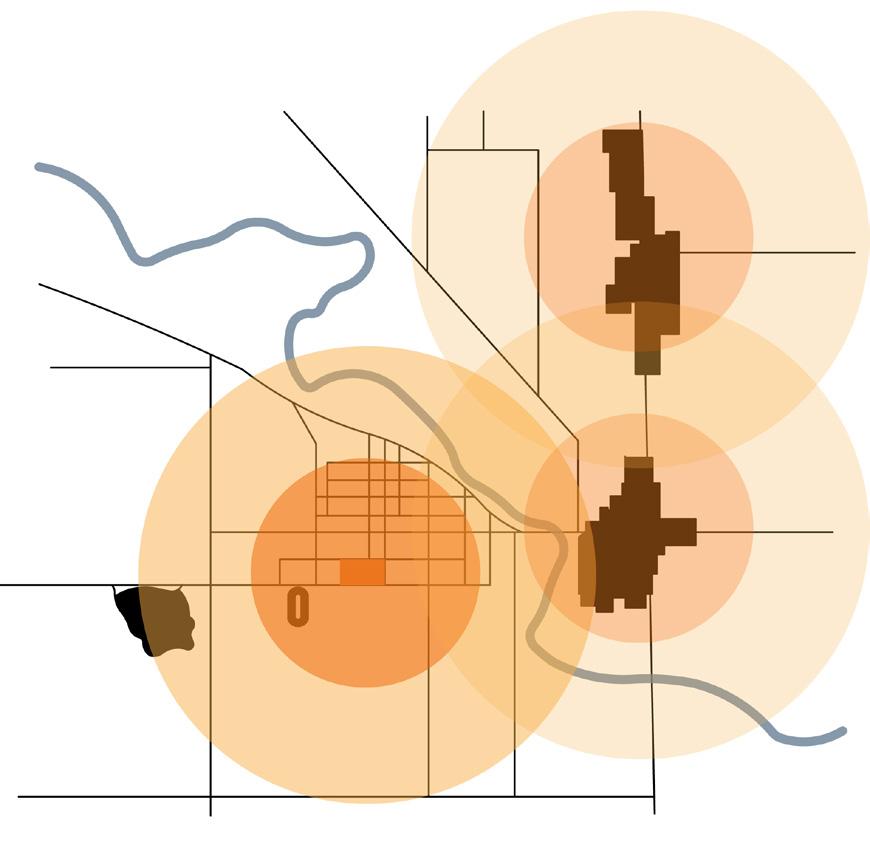
The dividing ridge is embraced as an opportunity for spatial division of the Live, Play, and Grow zones. A split-level building with terraced seating along the steepest ridge was placed to integrate the site topography.
Existing SCC Student Housing
Gathering Orchard and Seating
Play Space and Splash Pad
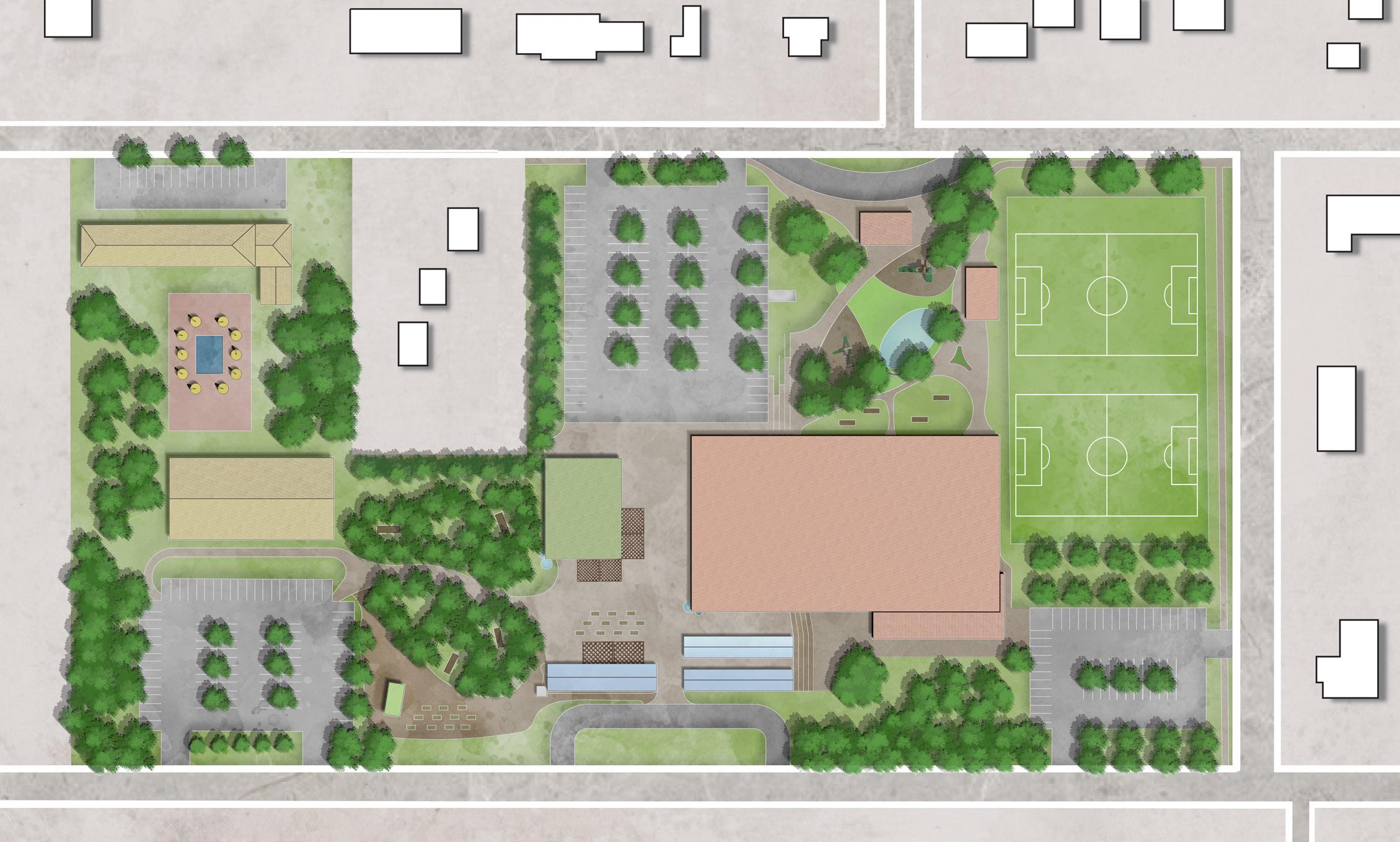
Proposed SCC Housing
PHASED APPROACH
Community Garden Beds
Food 4 Hope Educational Greenhouses Grocery Co-Op and Café
• First phase: sell the “Live” zone to developers, use the revenue generated for other phases.
• Second phase: develop the “Play” zone as it is a community asset, Food4Hope temporarily utilize this space
• Third phase: the “Grow” zone is developed
Beatrice Community Recreation and Education Center



The plaza and cafe are vibrant spaces that can be utilized both day and night for entertainment, socialization, and education.


Near the surrounding neighborhood, the splash pad and pavilion are perfect for community gatherings and play.

linework by Andrew Littlefield, Diagram by Ady Ramirez

The café and recreation center’s sloped roof is designed to catch rainwater in large cisterns to help irrigate the greenhouses with a variety of indoor growing methods.
Throughout the year, the greenhouses provide different indoor growing methods, such as aquaponics, hydroponics, and aeroponics.
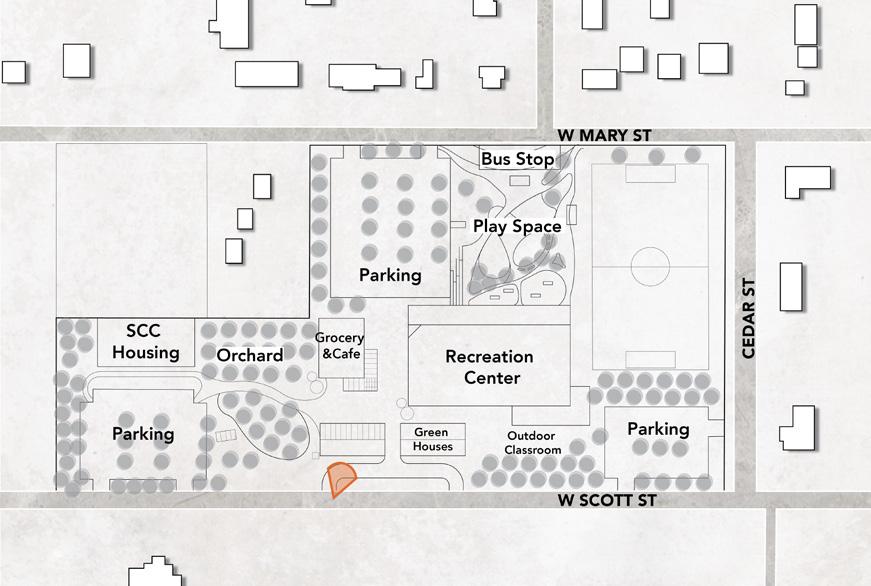
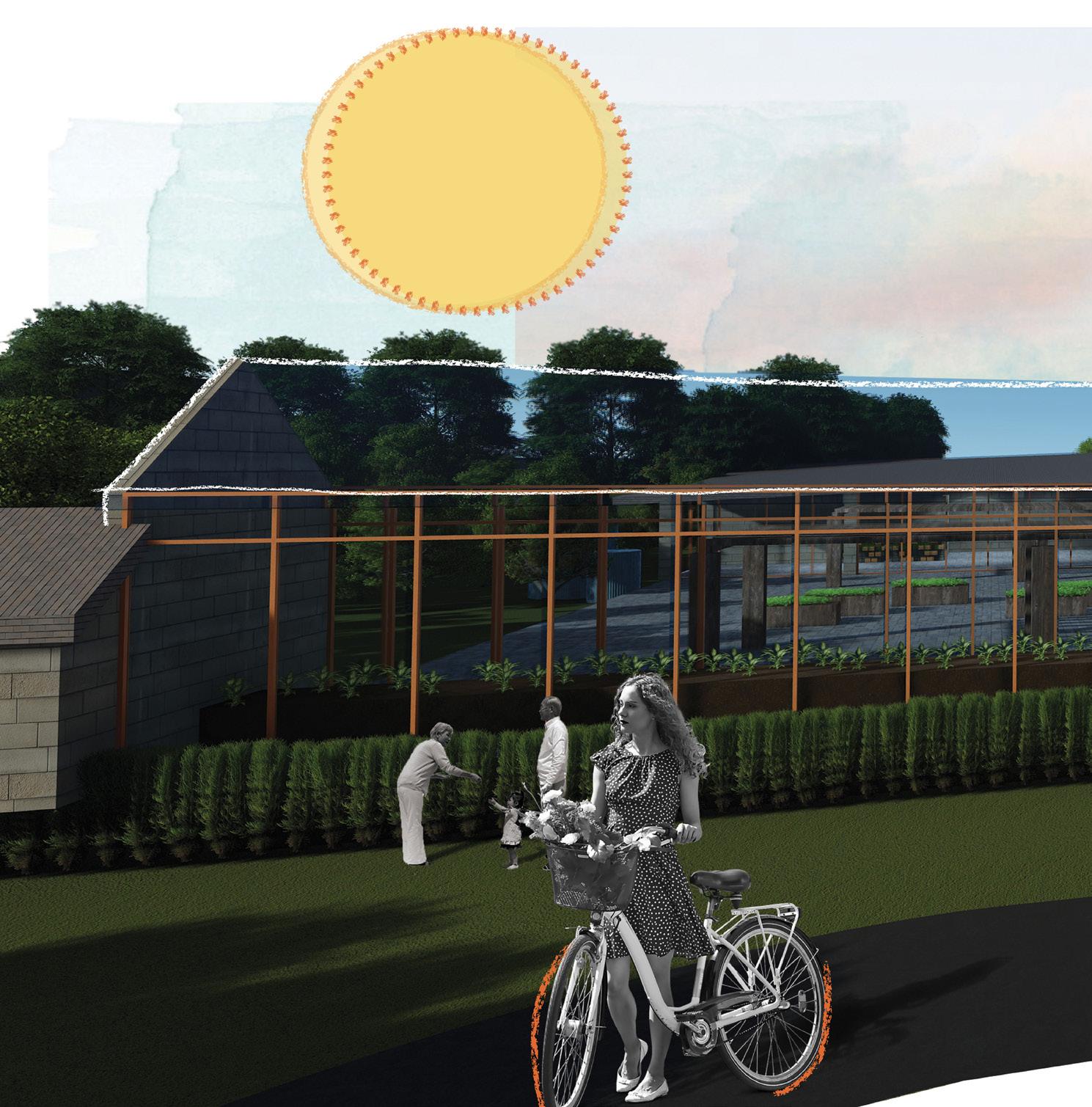
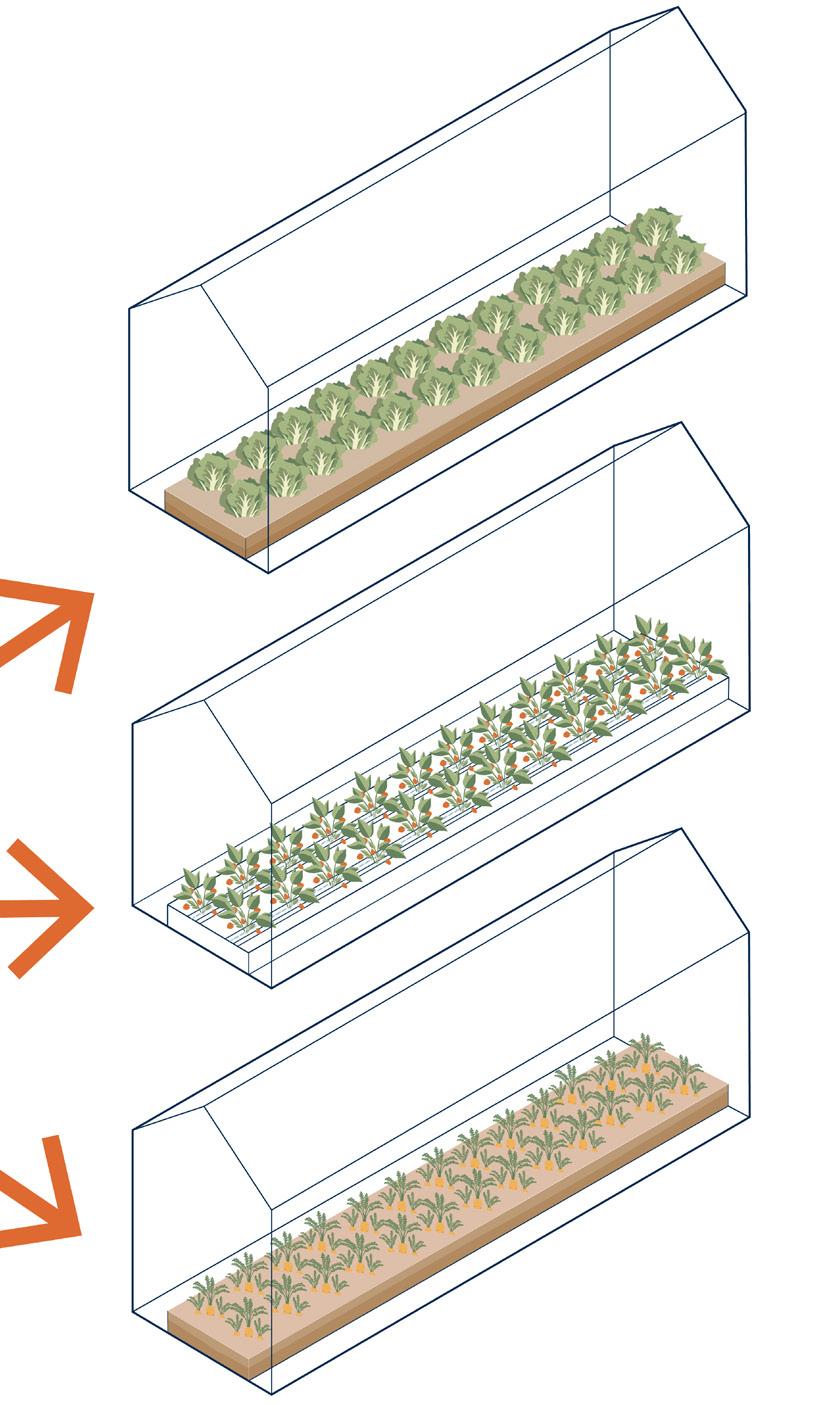


Tilapia fish produce ammonia-rich waste
Water is filtered and converted into nutrients
Plants absorb nutrients and filter water back into the tank


Water is filtered and converted into nutrients
Nutrient solution water mists the crops
Overflow water is returned to the reservoir
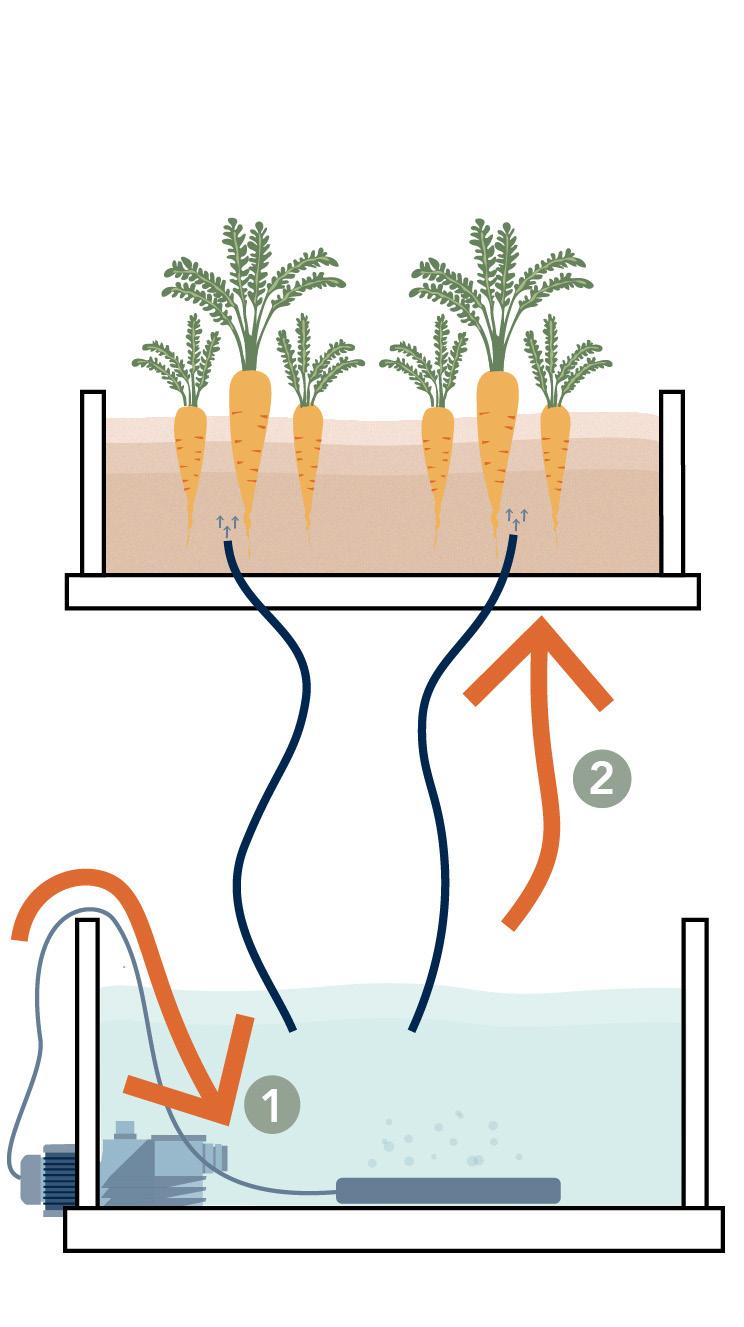


Nutrient solution moves up the wick through a capillary action
Air pump and air stone release bubbles in the water reservoir, supplying oxygen to plants
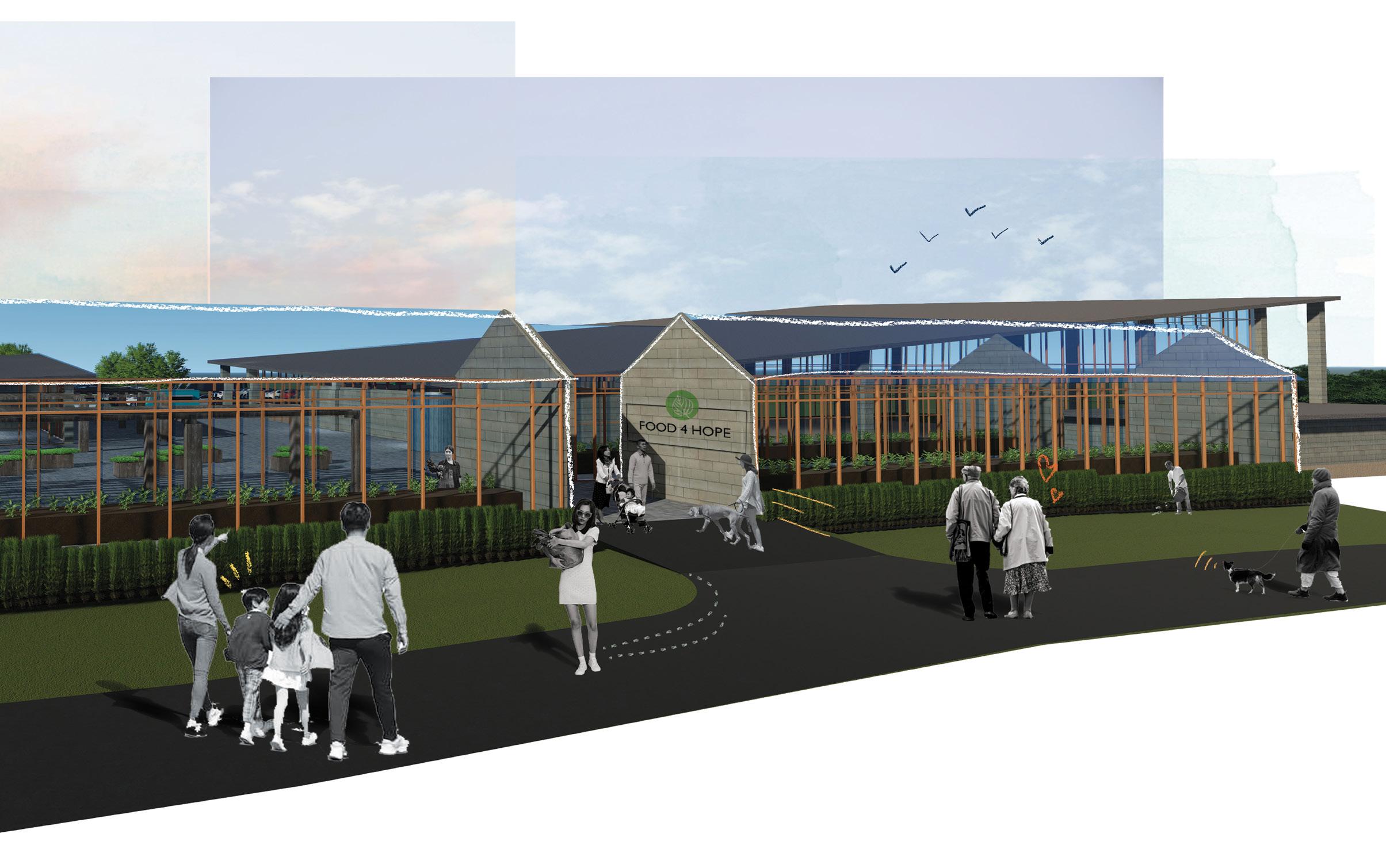
Revit
