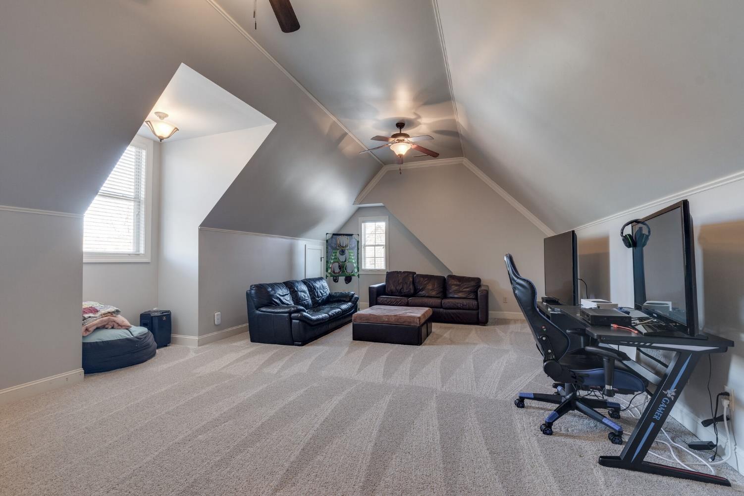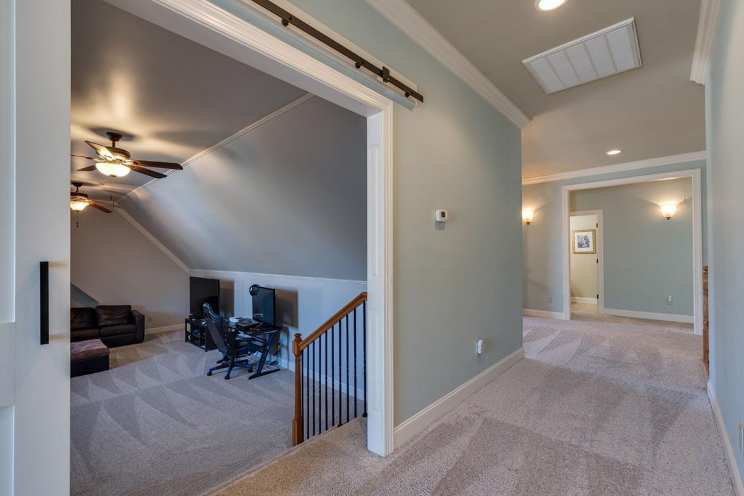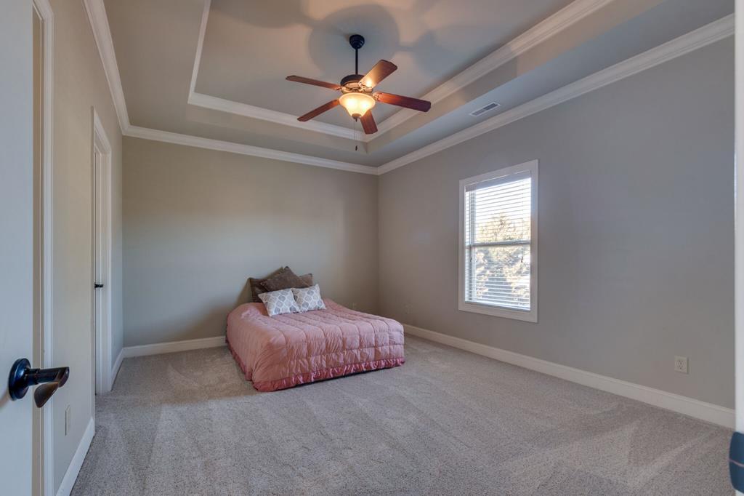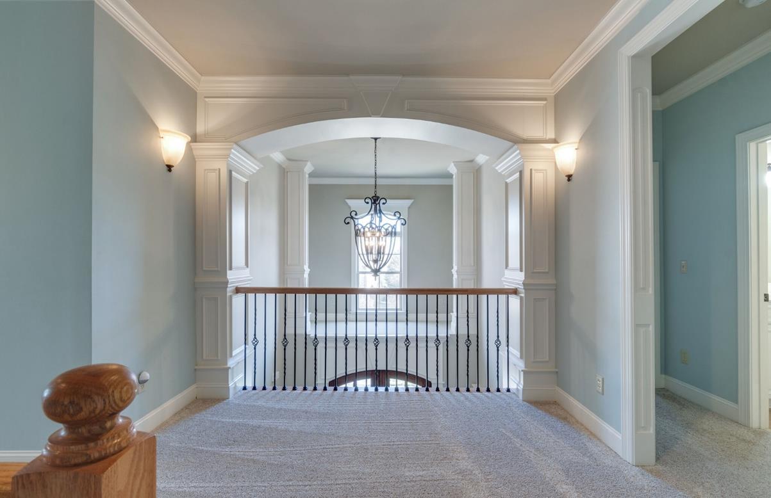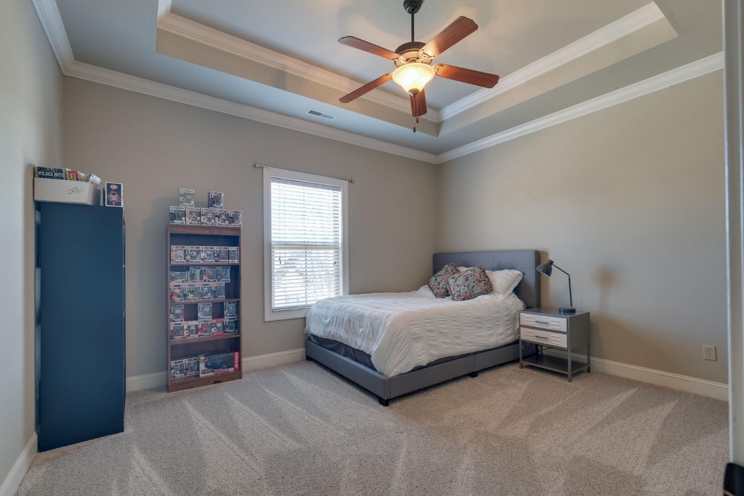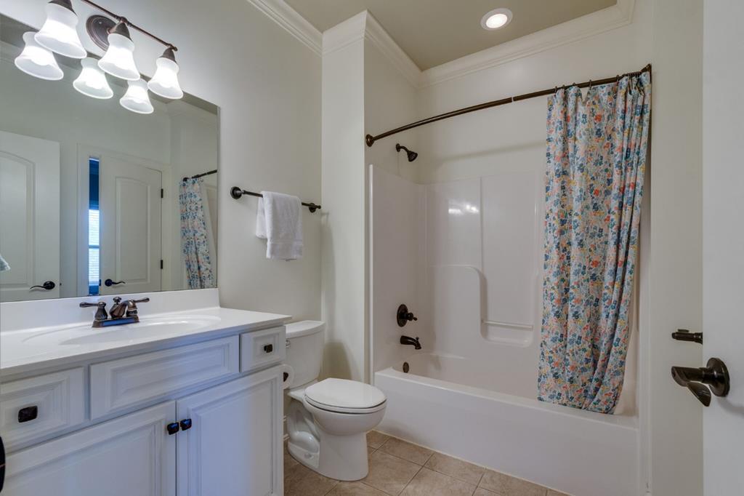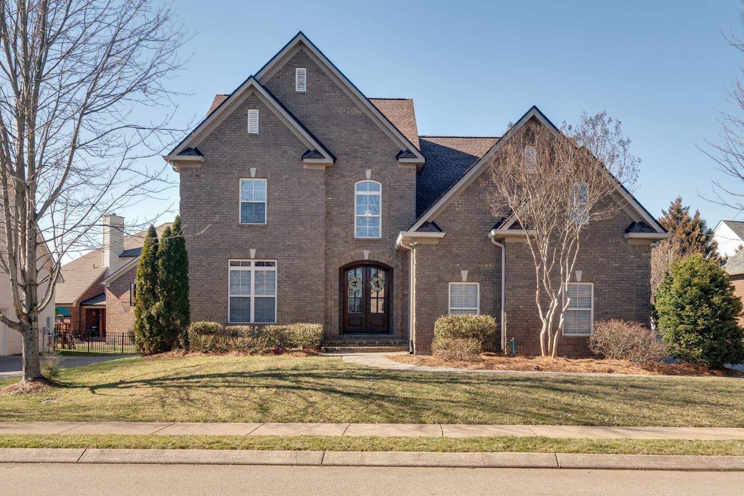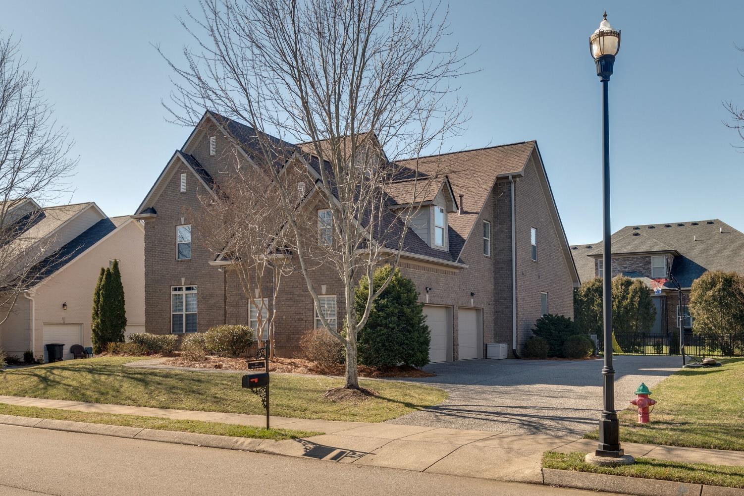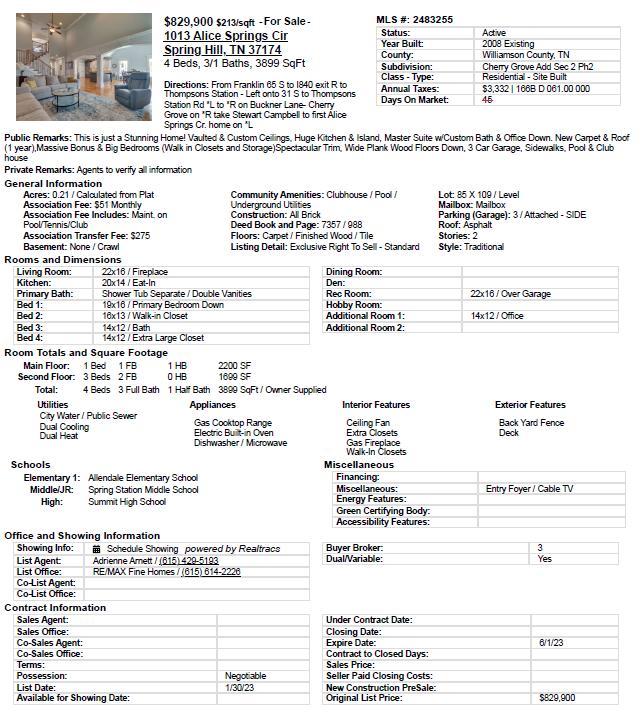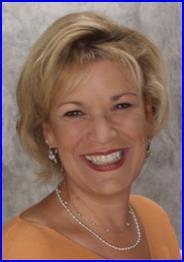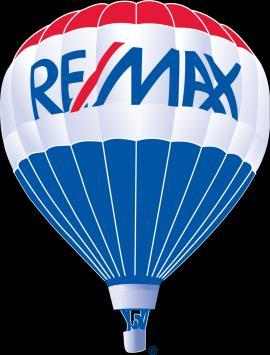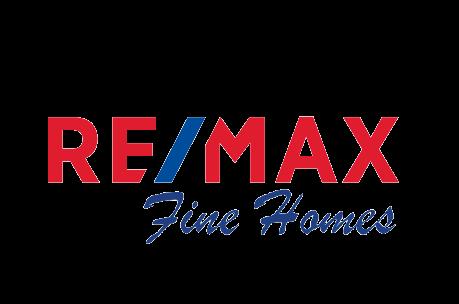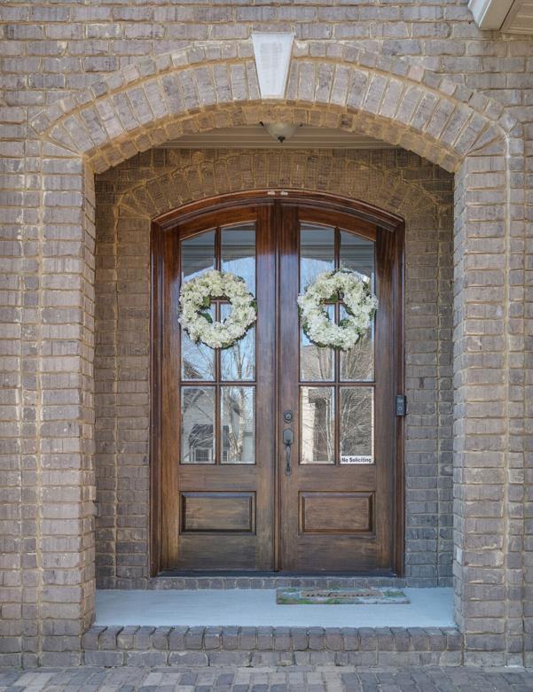




Pg. 2: Table of Contents


Pg. 3: Welcome Home
Pg. 4: Main Living Area
Pg. 5: Main living area & private office
Pgs. 6-7: Kitchen Area
Pgs. 8-9: Master Suite & Master Bath

Pg. 10: Home features listing

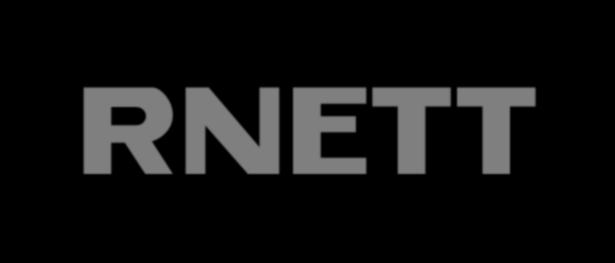

Pg. 11: bonus room area
Pg. 12: upstairs bedroom
Pg. 13: upstairs bedroom & bath
Pg. 14: exterior elevation of home
Pg. 15: mls listing reference info
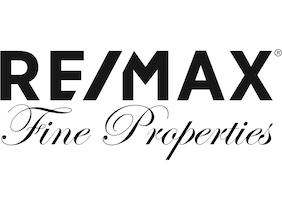
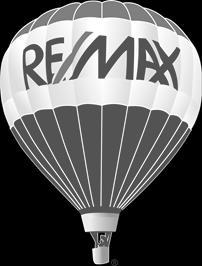
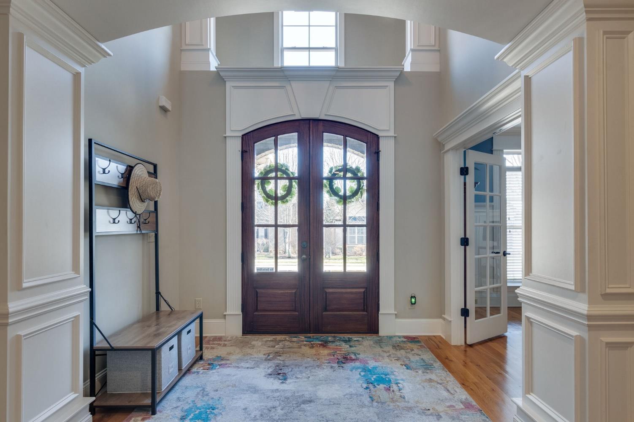
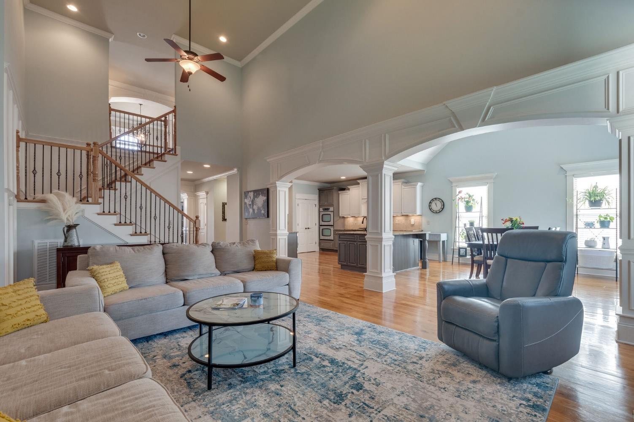
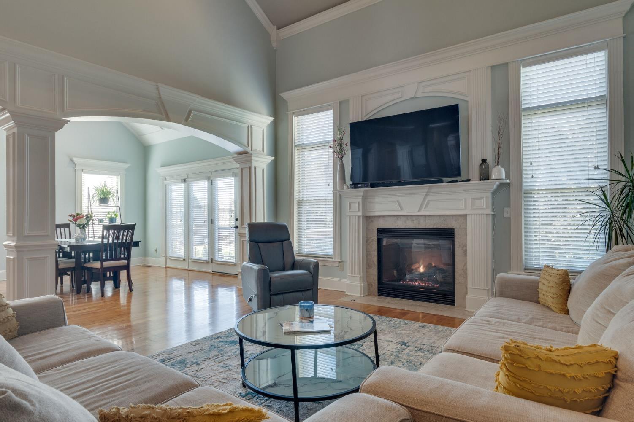
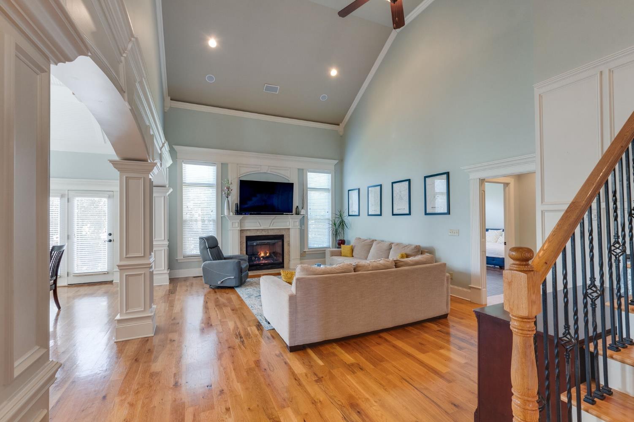
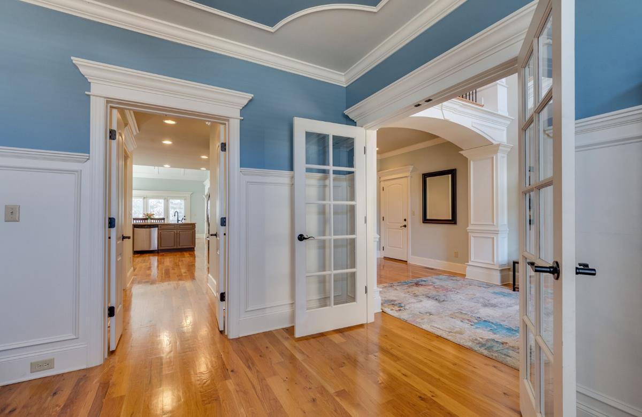
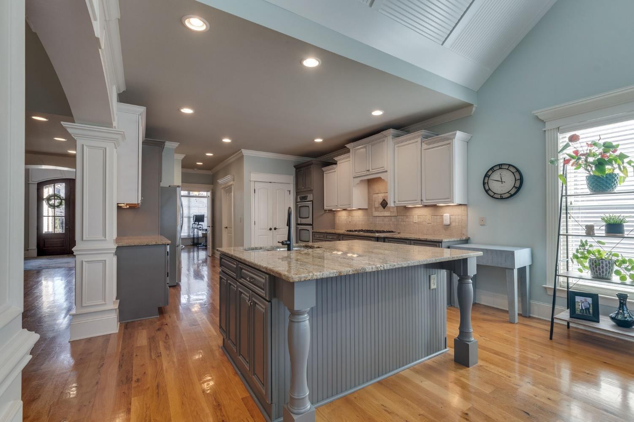
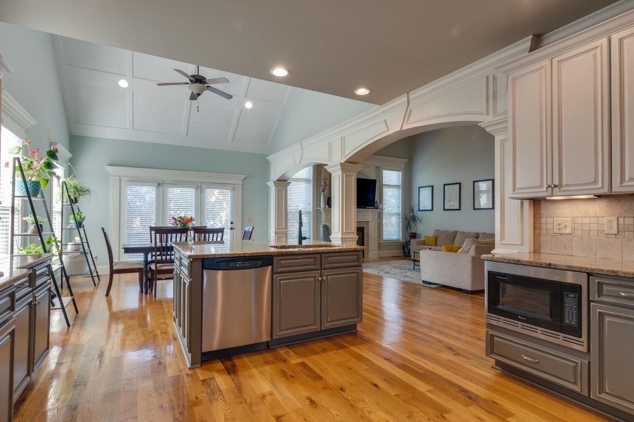
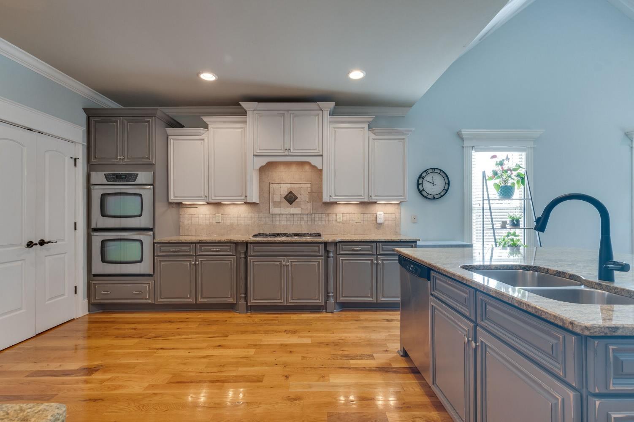
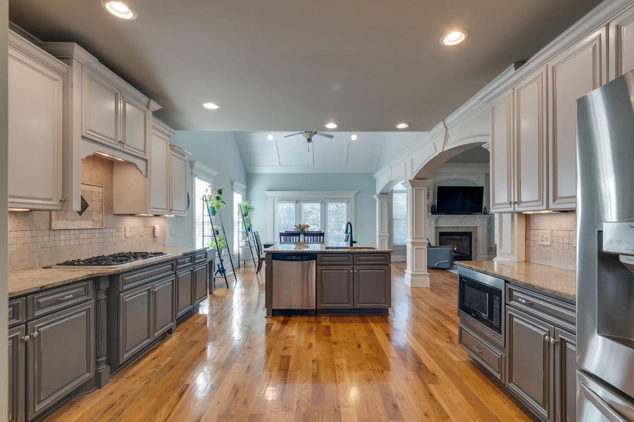
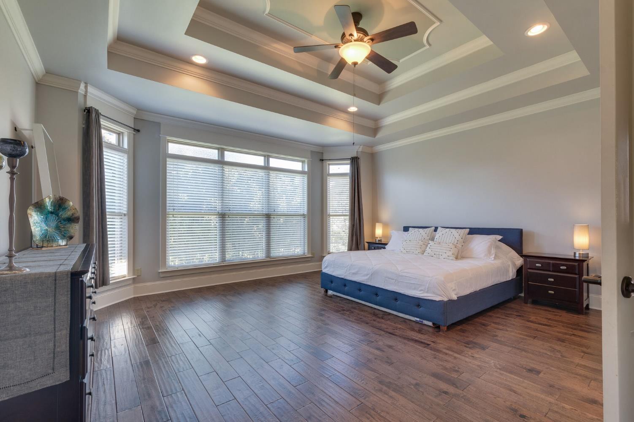
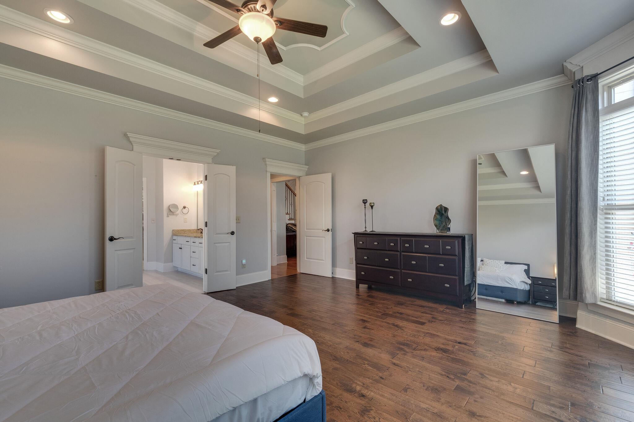
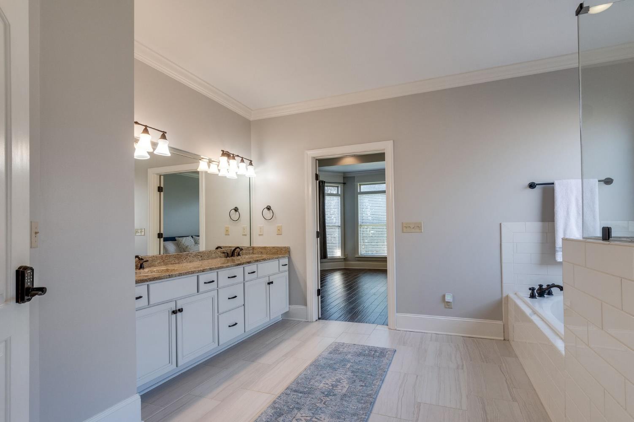
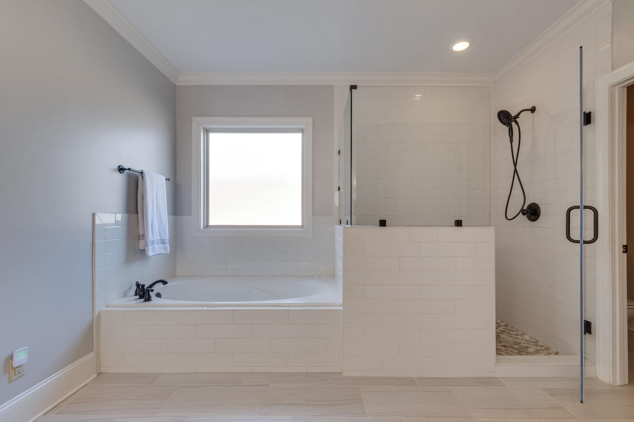
Home Features
Kitchen:
• Built In Ovens
• Gas Cook Top
• Oversized Kitchen Island
• Vaulted Beamed Breakfast Nook
• Wide Plank Wood Flooring
Living Area
• Wide Plank Wood Flooring Main Living Area
• Custom Trim Work & Ceilings Throughout Home
• New Carpeting
Office:
• Private Office on Main Floor with French Doors
• Wide Plank Wood Flooring
Master Suite:
• Beautiful Master Bedroom with Bay Style Window
• Master Bedroom with Triple Trey Ceiling
• Master bath with Soaker Tub and Frameless Shower Surround
General Info:
• New Roof
• Massive Bonus Room
• Walk In Storage
• Oversize 3 Car Garage
• Fenced Back Yard
• Full Brick Exterior
Amenities:
• Award Winning Williamson County Schools
• Community Sidewalks
• Community Pool and Club House
• Walk to Middle and High School
• Elementary School 5 min from Cherry Grove
