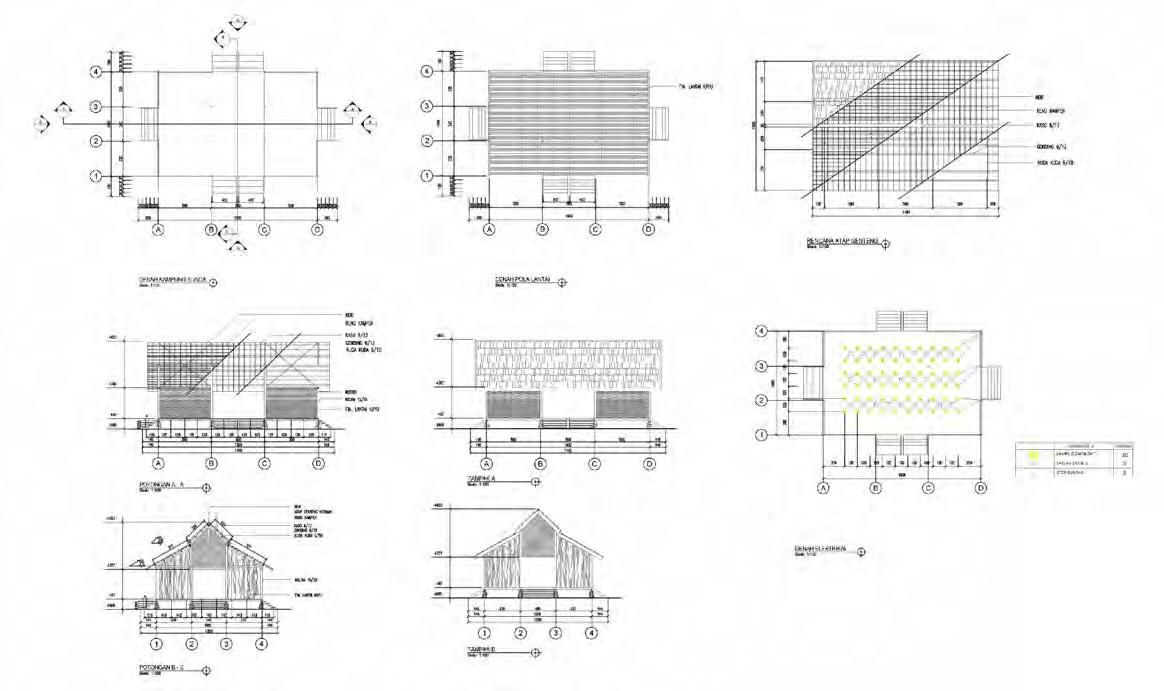portfolio. adinda permadi selected works
Hello,
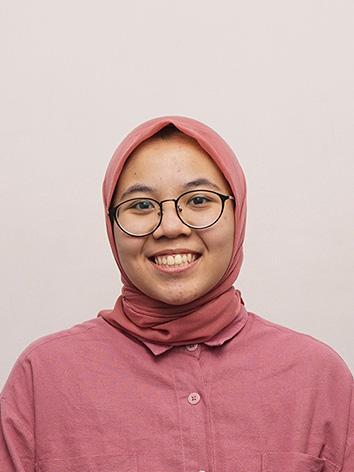
Fresh graduate architecture student from University of Indonesia. Have interest in architectural design and graphical design. Motivated to develop and learn new skills.
Skills
Photoshop
Illustrator
Sketchup
AutoCAD
Rhinoceros
InDesign
Adinda Btari
Ramadhani Permadi
Jakarta Selatan


adindabtari@gmail.com
adindabtari
+6285715059529
Education Experience
2023
2019-2023
2016-2019
Queensland University of Technology Study Abroad (1 semester)
Universitas Indonesia Undergraduate International Program Student Architecture
SMA Madania Parung Graduated Science Program
PSB Ganjil 2020
Design Staff
DEC 2019 - JAN 2020
• Making digital design for instagram post (team work)
• Design congratulation cards for the graduates
PT. Sinar Utama Bersaudara
Intern
JAN 2021
• Drafting building project section and plan
• Finishing drawings in 10 days
AFAIR 2022
Documentation Staff
MAY 2021 - FEB 2022
• Making event teaser videos
• Edit final event video
Perumnas Idea Competition 2021
Participant
AUG 2021
• Designing houses for millennials client
• Making digital 3D model
• Create plan and section drawing
Lagos : Flooding City Architecture Competition 2022
Finalist
JUL 2022
• Designing architectural solution to flooding risk
• Rendering 3D models
Platinum Architectural Design Competition 2022
Participant
SEP 2022 - OCT 2022
• Designing indoor multifungsional space
• Choosing material and furnitures
YOLODI+MARIA ARCHITECTS
Internship
JAN 2024 - APR 2024
• Drafting building project section and plan
• Rendering interior space
Language Profiency
Indonesia - Native
English - Writing & Speaking



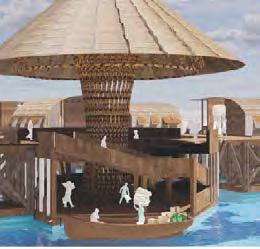


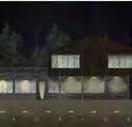


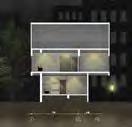

ANTARASA
ANTARASA is a seven storey building project that functions as a rental office consists of multi purpose area, office room, meeting room, and eating area.
The name antarasa itself means that in between two things, there is a feeling felt by the senses that is being delivered in the building.
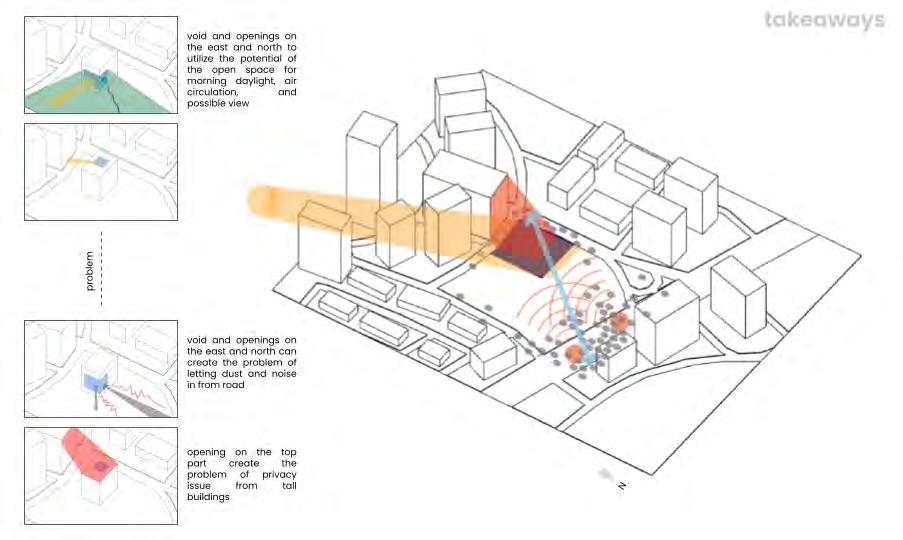
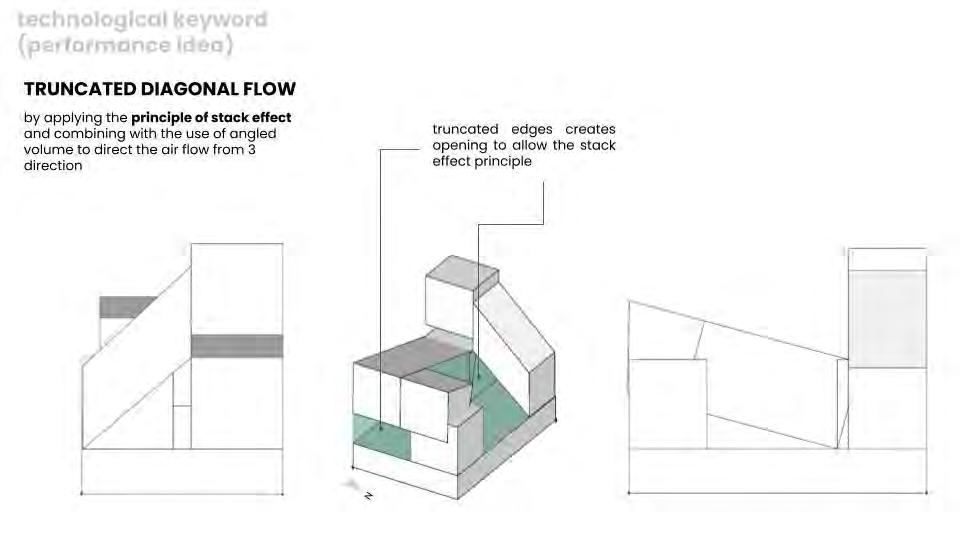

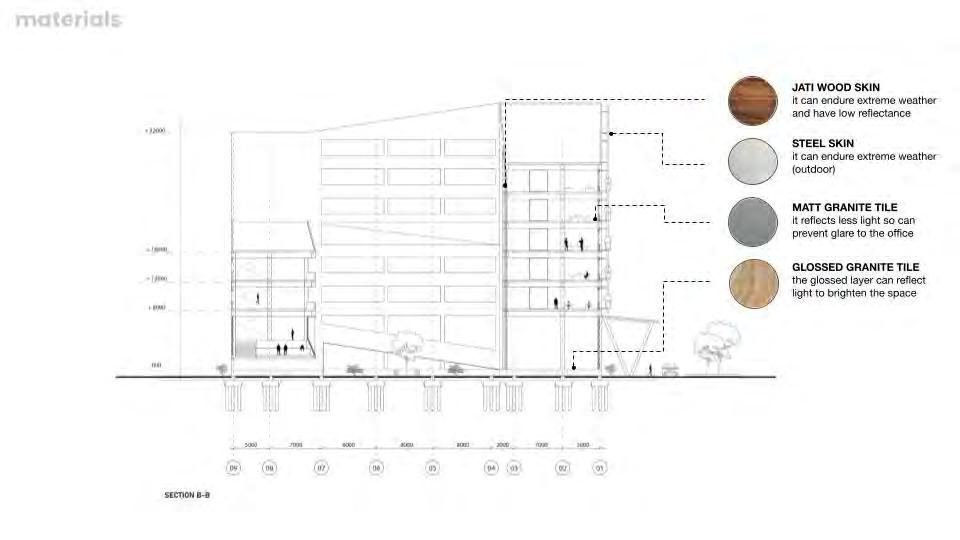



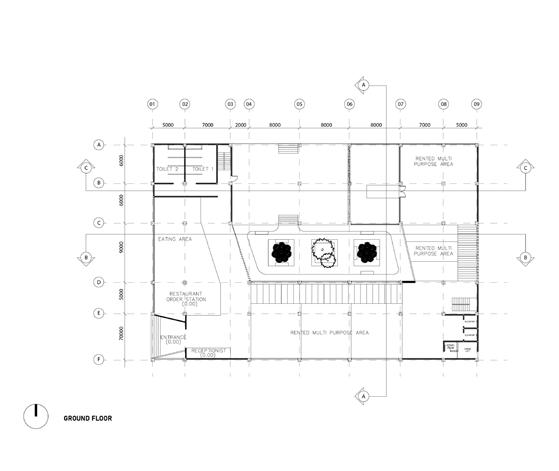


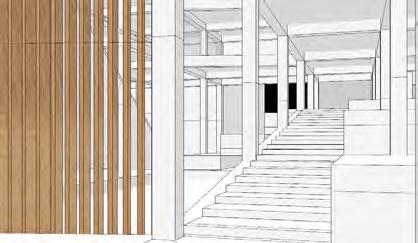




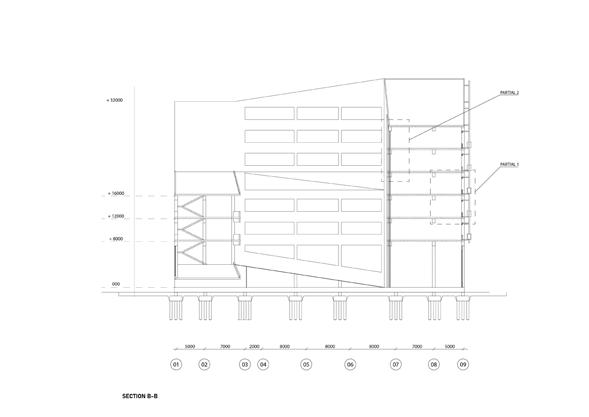



P LORE GROUND
P LORE GROUND is a short for play, learn, and explore. it is a three storey building functions as a space for children education that focuses more on children development and self exploration.
The building act as a focal point with its “alienated” form design compared to its surrounding buildings. Using openings on the top of the building allows more light to enter through the central area .


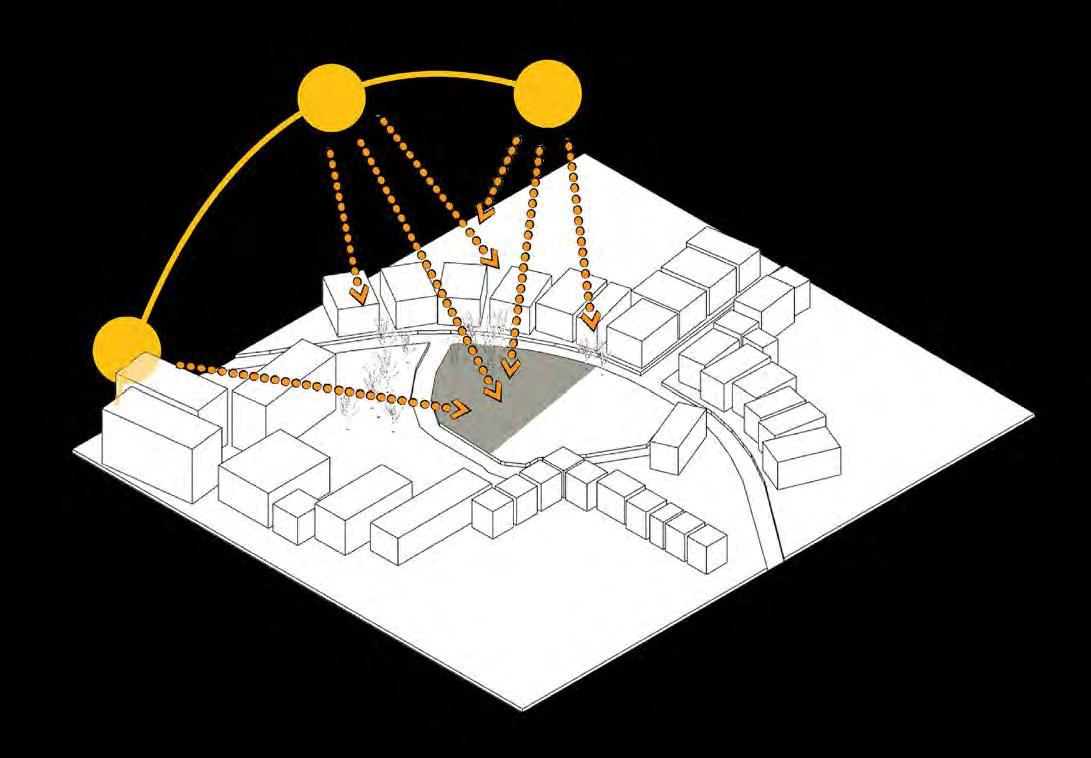
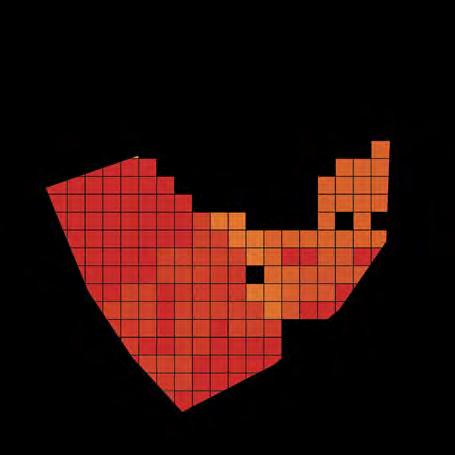





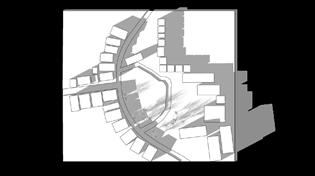






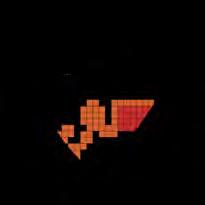










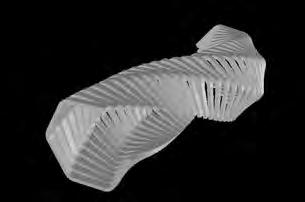
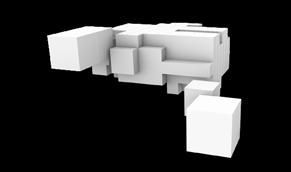

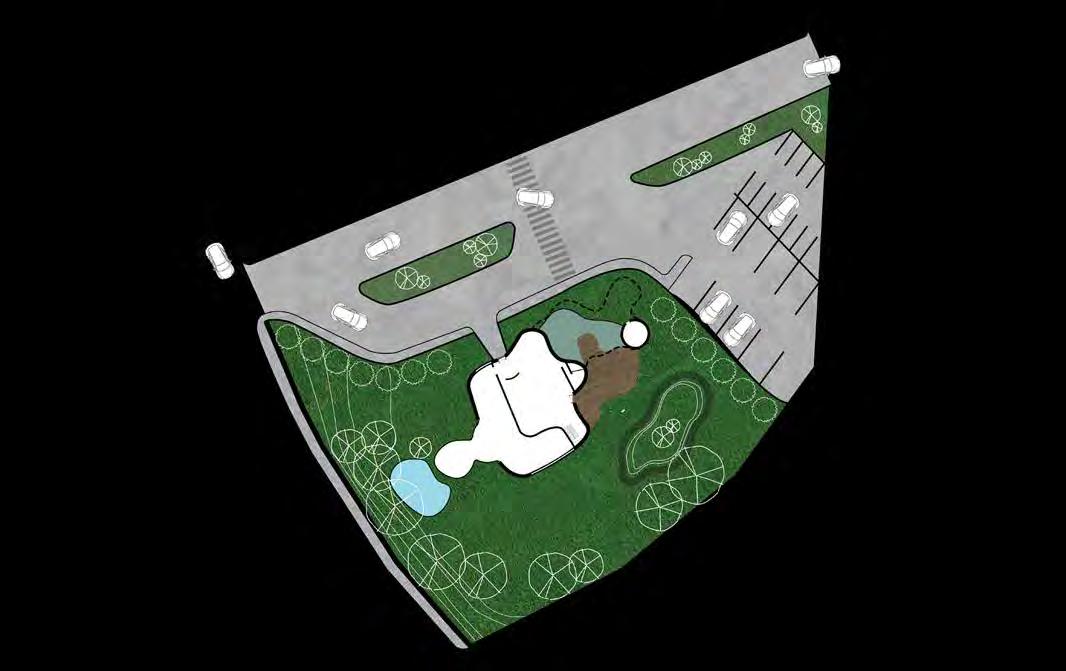










SPLIT SOCIAL INFLUENCE
The building was created for people to experience eating and cooking activities just like the influencer’s content in order to reflect on the advertising method where product advertisement merge with daily life. The concept of split, social interaction, and people influence occurs within the space of the design
The design applies machine role by giving virtual experience of nature using projection that flactuates according to motion sensor




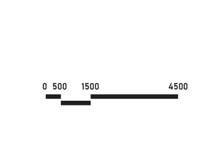



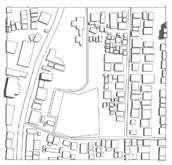


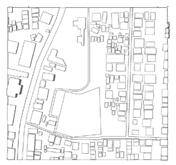




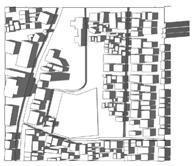




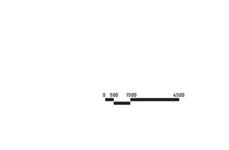
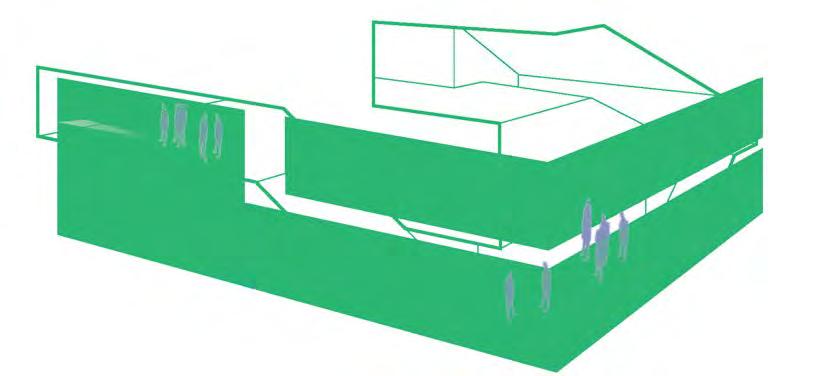



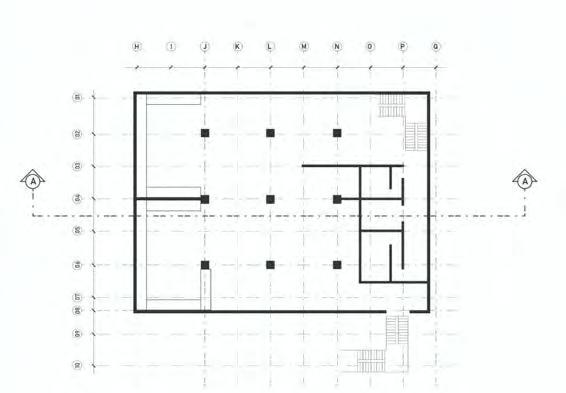





APAPA WATER VILLAGE
group work with
JESSICA SETIAWAN
APAPA WATER VILLAGE is a design that choses to embrace the flooding phenomena that involves two main activities in the neighbourhood. In order to adapt and to live alongside the condition, the village tries to recycle trash into something new and change their way of growing crops. The zoning of the village is made according to the hierarchial system from the local culture.
 ADARA SALSABILA
ALIFYA ZAHRATUNNISA
CLARA
ADARA SALSABILA
ALIFYA ZAHRATUNNISA
CLARA




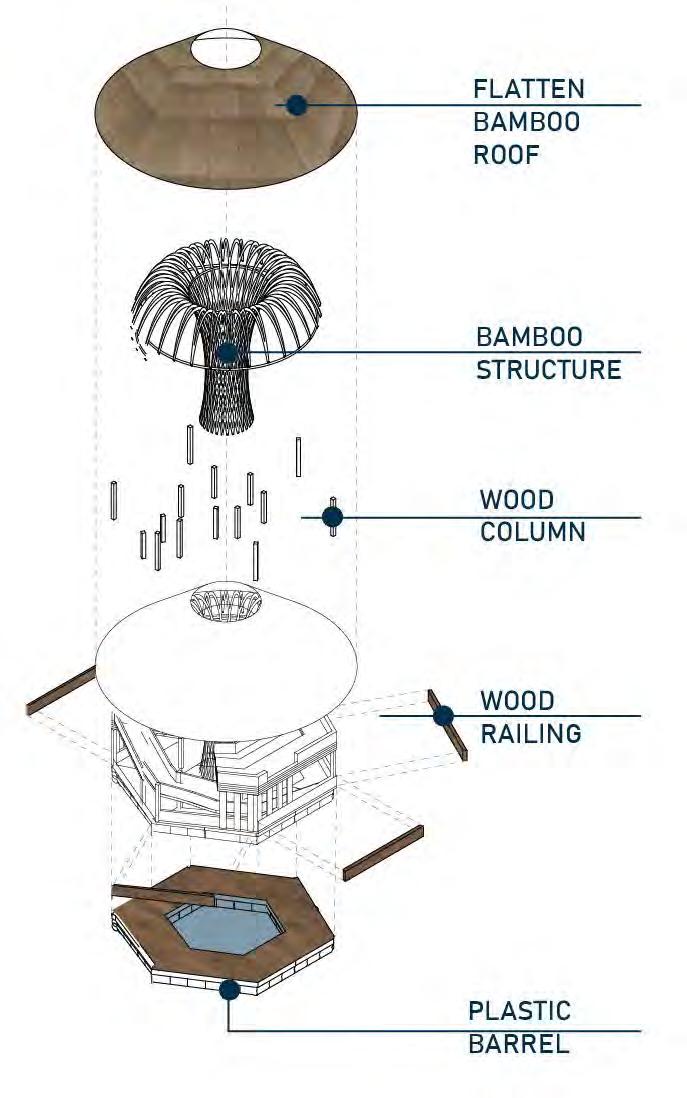
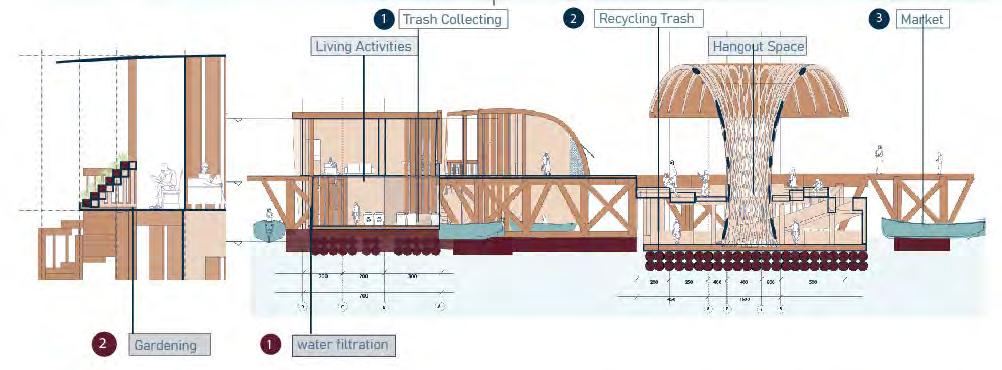








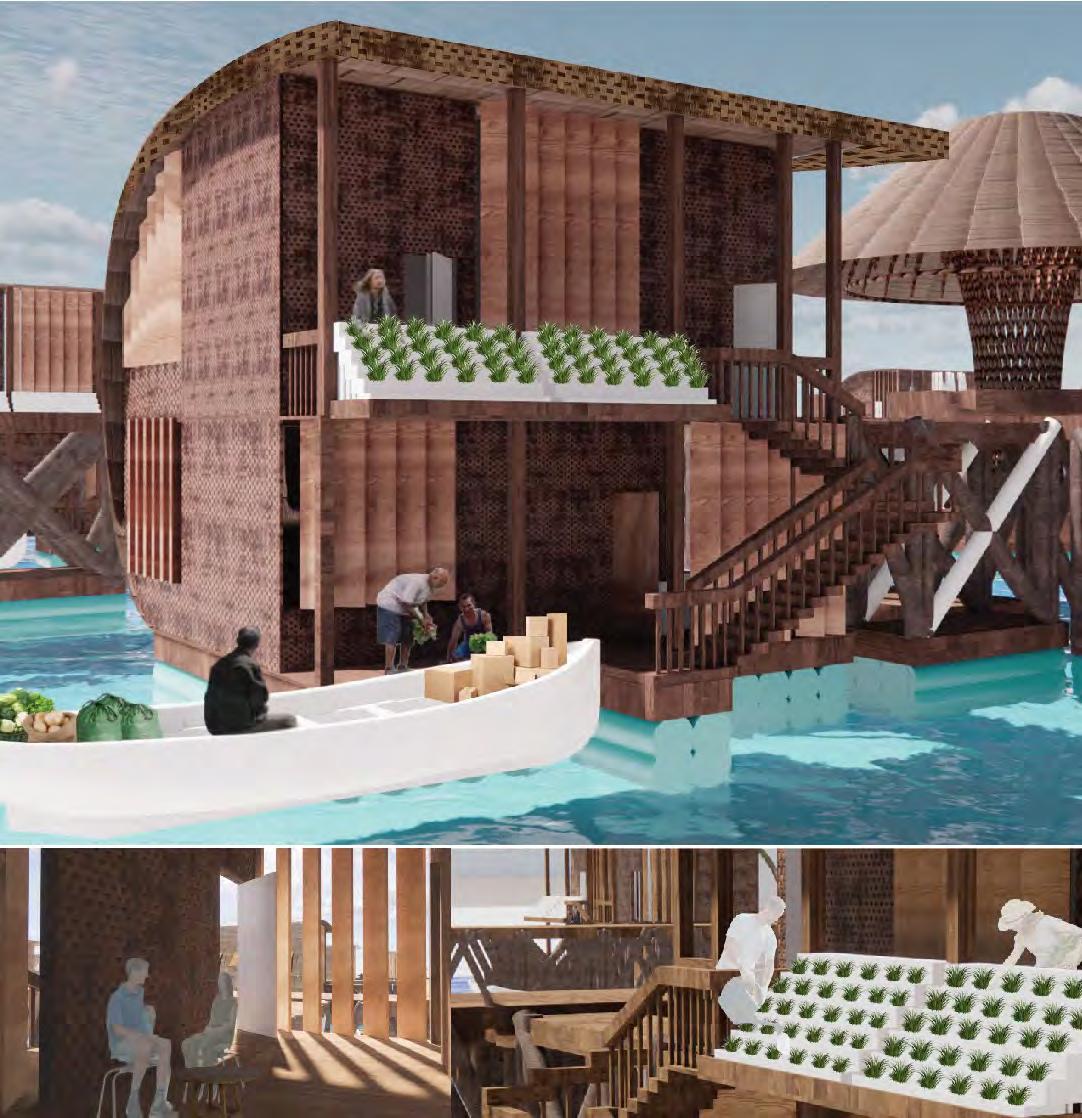
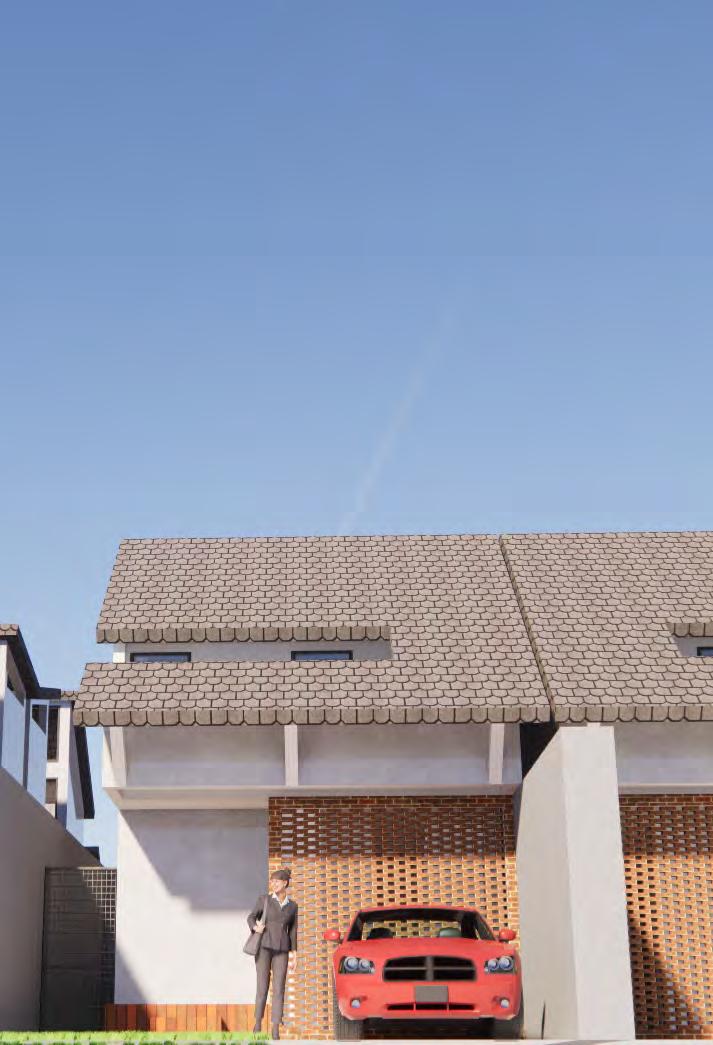
CASA DEPTASI
CASA DEPTASI is a housing complex project located in Depok with the concept of adapting with both the tropical climate and the surrounding environment. The houses were designed to accomodate the users by using natural ventilation and open space. The open space is made to enhance the communication of each inhabitant.
group work with SALMA DUHA ADRIAN
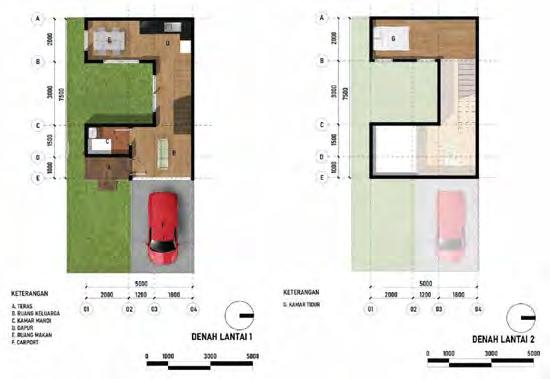




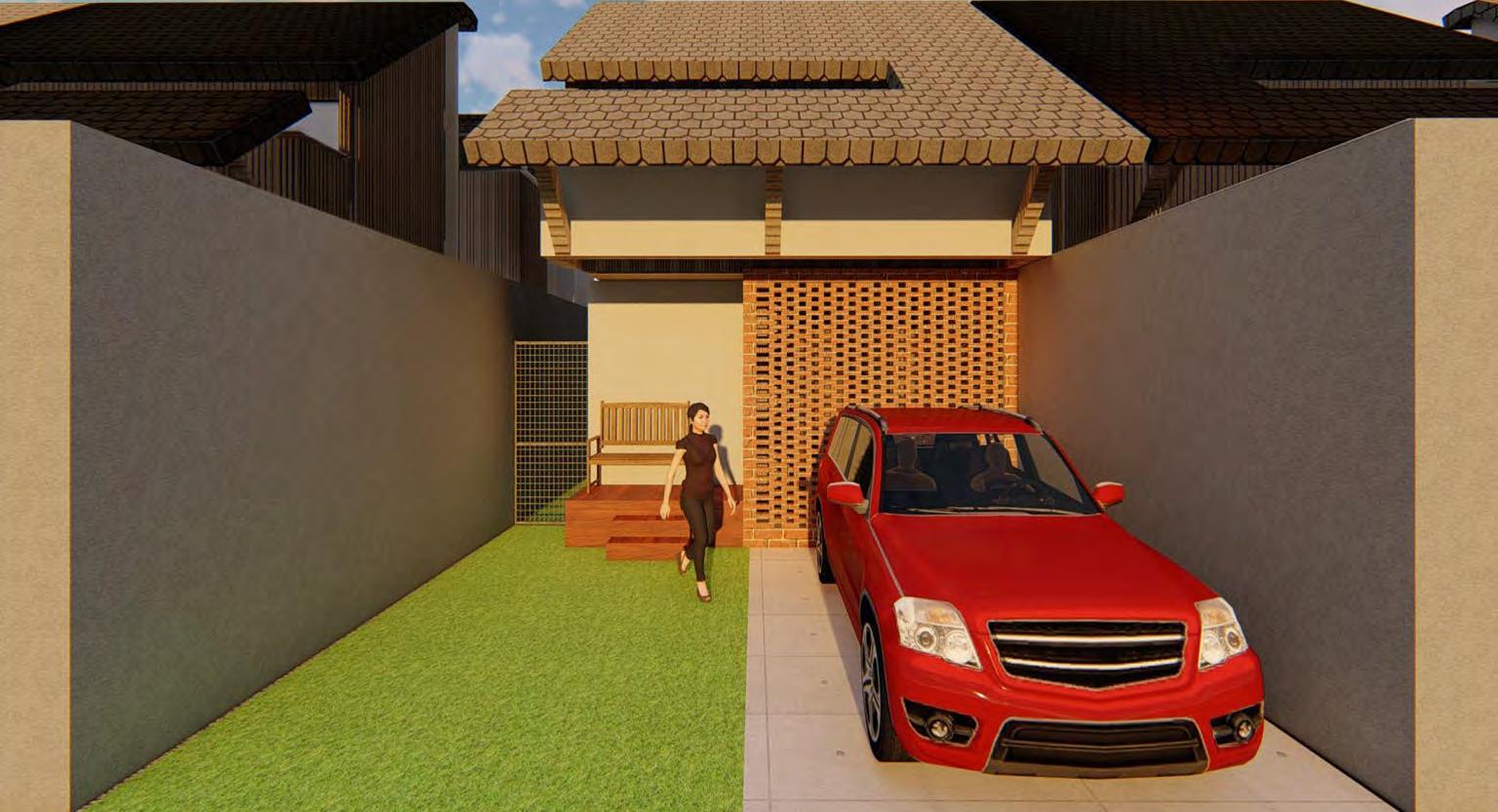



interior work
ART EXHIBITION
group work with
ANGELA PUTRI ANJANI
DINDA SEKAR MELATI
SHINTA ANNISA ANADELA
KEMALSYAH FADLI AKBAR
The concept is revolving around the theme of the are pieces that is being exhibit. As the main focus is the art of lights, the exhibition theme follows up by creating the experience of warm space using natural lights. The outdoor placement took advantage of open space and creating boundaries for lights to enter the main space.
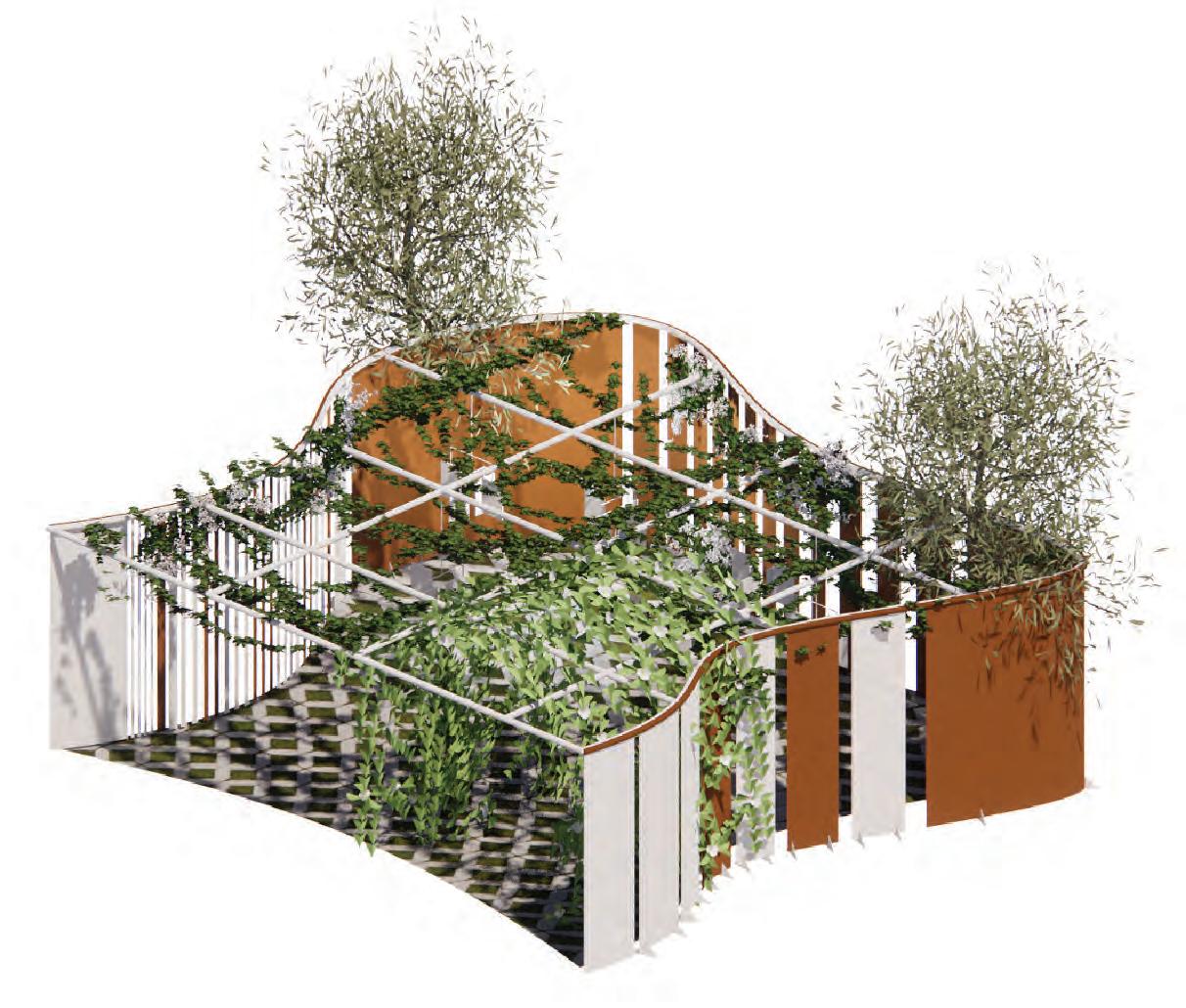

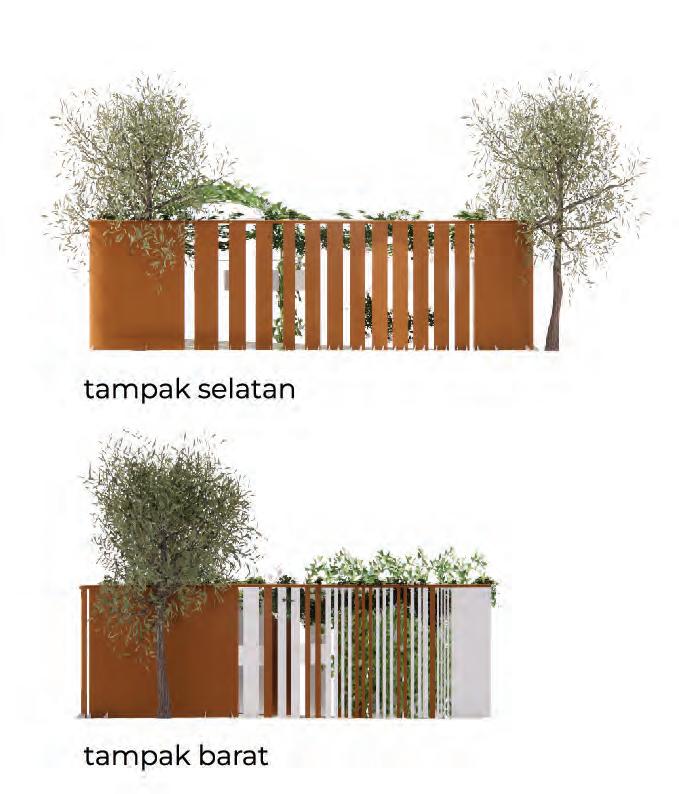


LUSH CONCEPT STORE
CLARA JESSICA SETIAWAN
LARASATI TRIBUNA A.
SHAFIRA AZZAHRA
SYIFA RAIHANI
The concept of the design is store themed based on the feeling that the product conveyed through scent and appearance. Intergalactic theme is used as the dominant naration of the store. The focus is to give customer a interactive experience and exposed display of product.
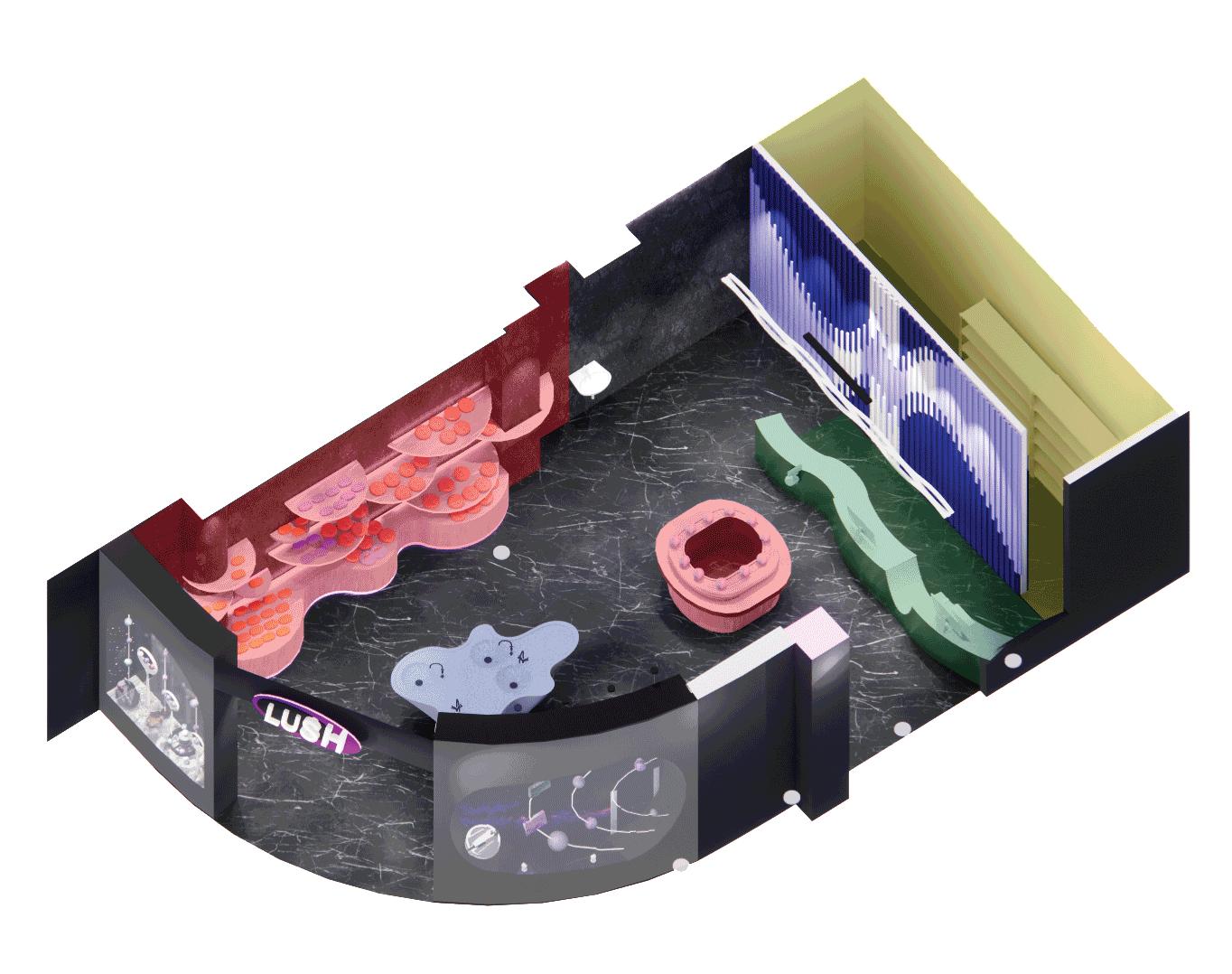 group work with
group work with














