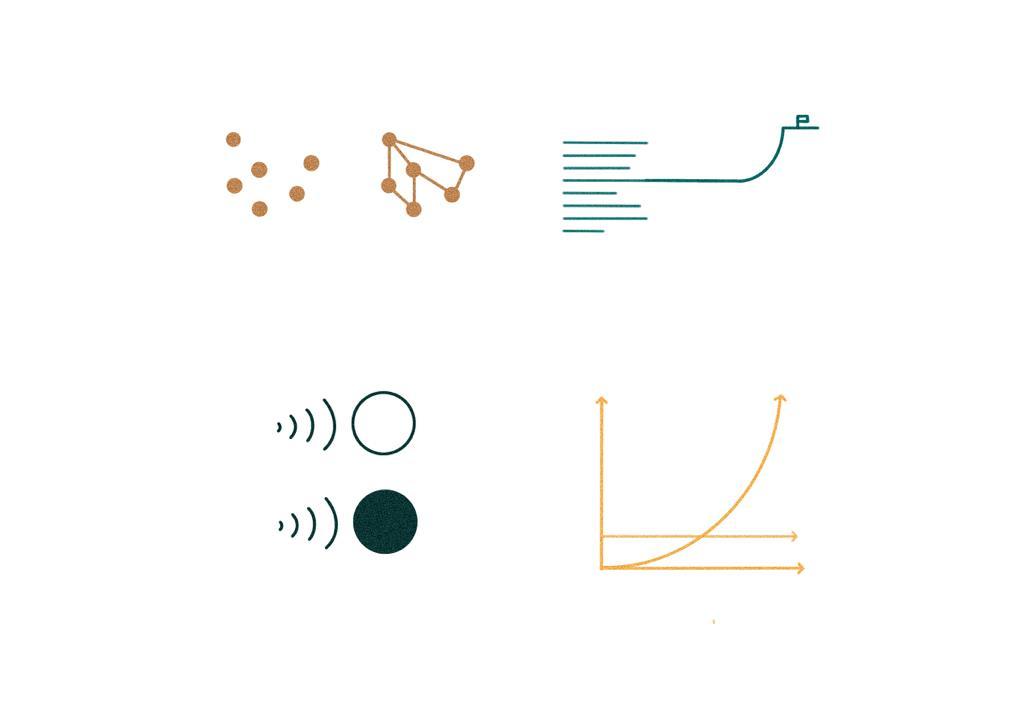ARCHITECTURE PORTFOLIO
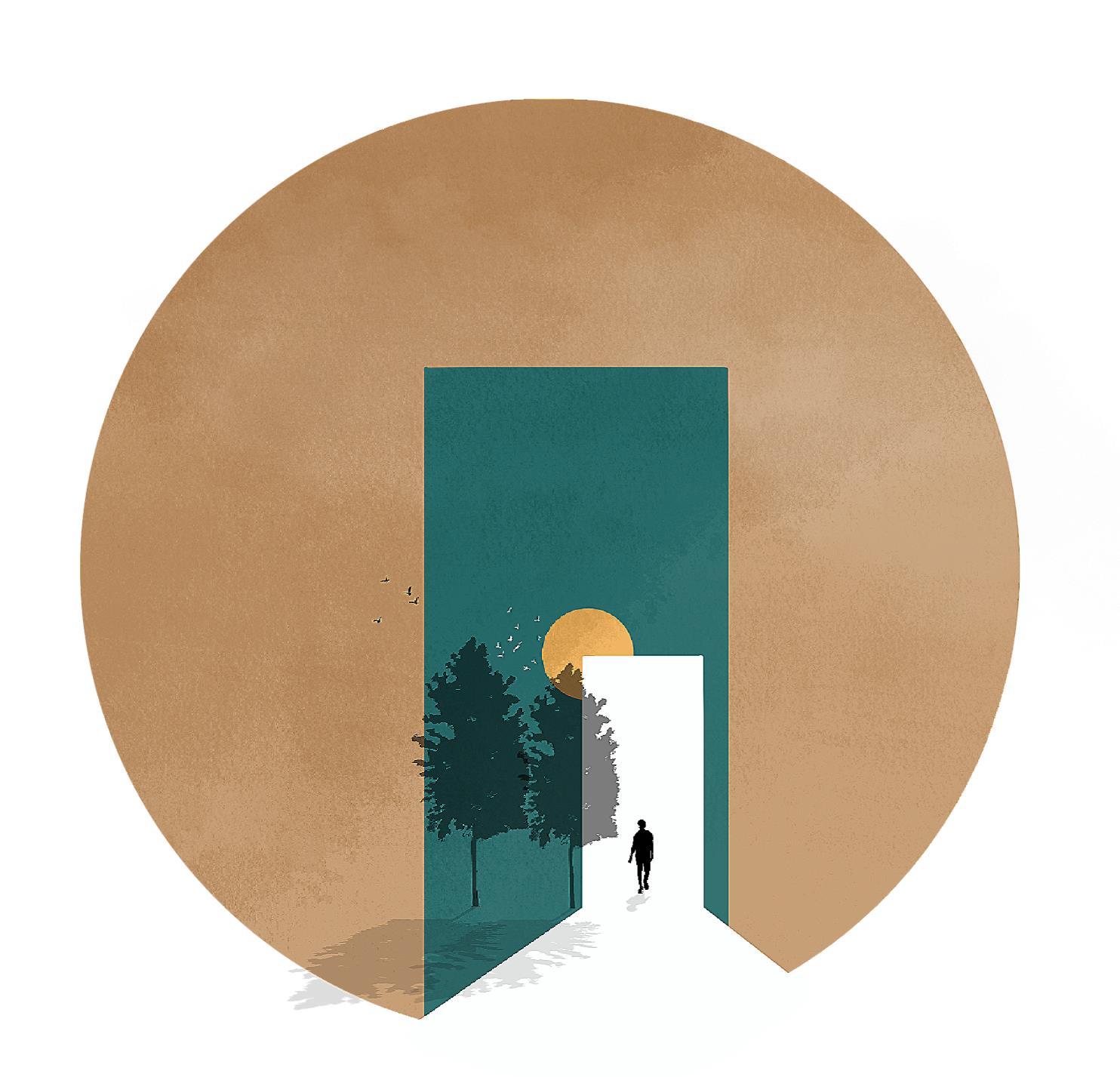
UNDERGRADUATE
Hey, Adil Raheem here
– –
EDUCATION
2004 - 2006:





















2006 - 2016: 2016 - 2018: 2018 - 2022: 2022 2023:
LadyBird International School Jeddah, Saudi Arabia
Al Falah International School (DPS) Jeddah, Saudi Arabia
Rajagiri Public School Ernakulam, Kerala Manipal School of Architecture and Planning Manipal, Udupi, Karnataka
Internship at Colliers Design Services. Bangalore
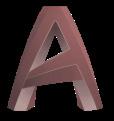
SOFTWARE COMPETENCES
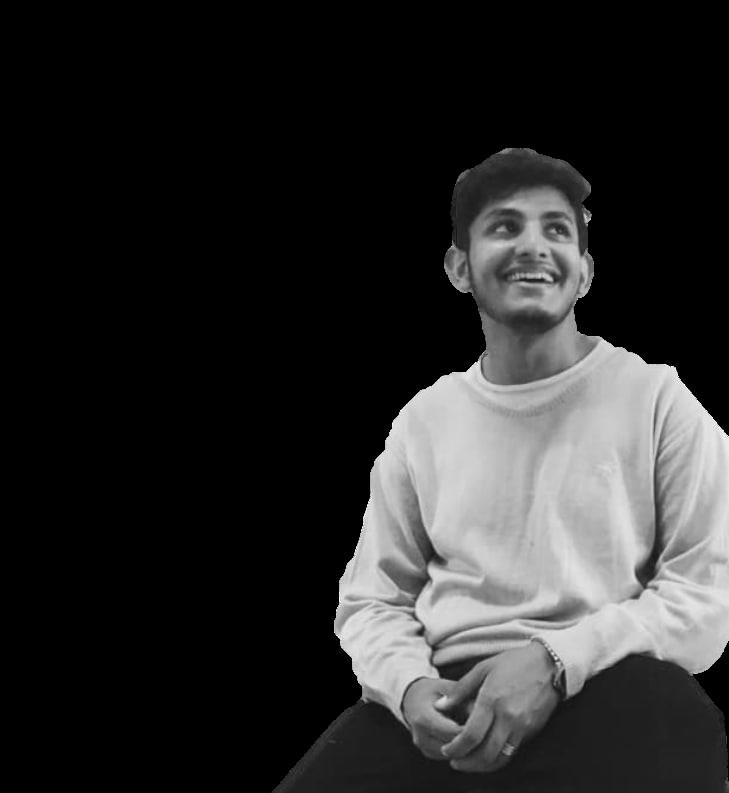
RESEARCH
- Influence of Automobiles on the Design of Retail Centers
- Virtual Reality in Architectural Design: Exploring its Potential for Students of MSAP Thesis
- IB World International School, Manipal
Malappuram, Kerala 9539776924 Adil Raheem adilraheempat@gmail.com a.r_architect Adil Raheem
ACADEMIC PROJECTS
Semester 1 Kiosk Design Semester 2 Residence Semester 3 Artist Residency Semester 4 – Vocational training center Semester 5 3 star Hotel Semester 6 Mixed use housing Semester 7 Urban Context studio Semester 8 IB World International School
ELECTIVES WORKSHOPS/COURSE
Advanced Landscape
Architectural Journalism Clay Modelling Set Design Tall buildings Creative Photography
• Product Design – Clay Construction Workshop (2019)
• Alternate Building Materials Workshop (2020)
• CADD Centre Sketchup essentials (2020)
• IIT Kharagpur course on Services in Large Scale Buildings (2020)
• JSW Steel trends insights and innovations in the field (2021)
• Seminar by Prof. Aniruddha Paul on “DHARAVI MUMBAI”.
ACHIEVEMENTS & CO CURRICULAR
• Assistant Class Representative (2019-2020)
• Participated in Volume Zero Treehouse competition (2021)
• Participated in Nav Bharath Udyan Competition (2021)
• Karwaan Sketchup advance + Vray (2021)
• Runners up in SIEG, Cricket And Table tennis (2021)
ACTIVITIES
Travelling
Cricket
Music Photography
Gaming
Food








02 RESTO CAFE 03 KRITI 04 IB WORLD SCHOOL 05 SUNSET SQUARE 06 WORKING DRAWINGS 07 MISCELLANEOUS C O N T E N T S 01 COLLIERS INTERNSHIP
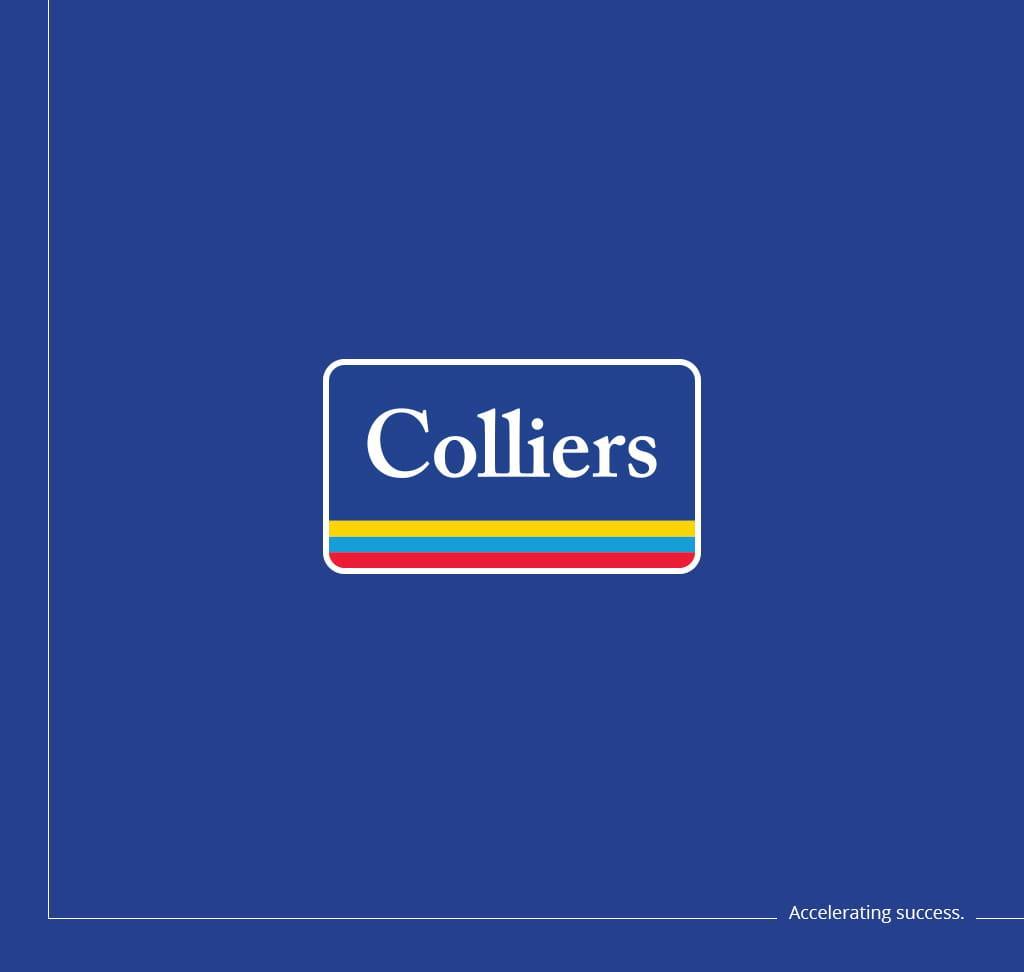
COLLIERS INTERNSHIP
Colliers Interior Design Services, Bangalore is a commercial interior design firm that focuses on biophilic, user friendly and functional design . Interning at colliers I was able to understand and execute office layouts, GFCs, Test fits and independently work on design pitches.
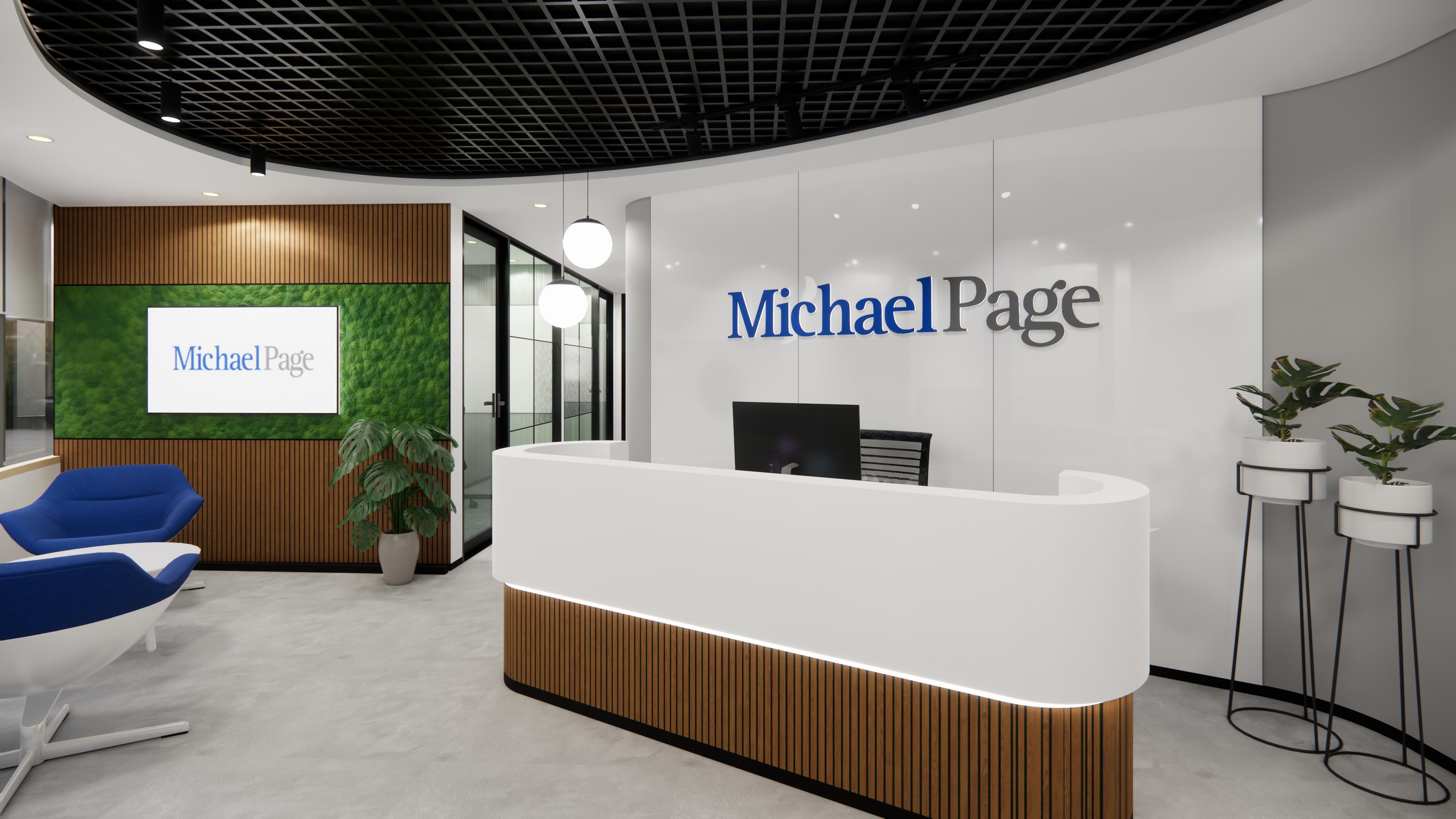
MICHEAL PAGE
MICHEAL PAGE OFFICE BASED IN BANGALORE IS A LEADING PROFESSIONAL RECRUITMENT CONSULTANCY SPECIALISING IN THE RECRUITMENT OF PERMANENT, CONTRACT AND TEMPORARY POSITIONS ON BEHALF OF THE WORLD'S TOP EMPLOYERS. WITH THIS PROJECT, I GOT THE OPPURTUNITY TO DESIGN AND DEVELOP THE LOOK AND FEEL AND THE GFCs FOR THE OFFICE.

CAFETERIA
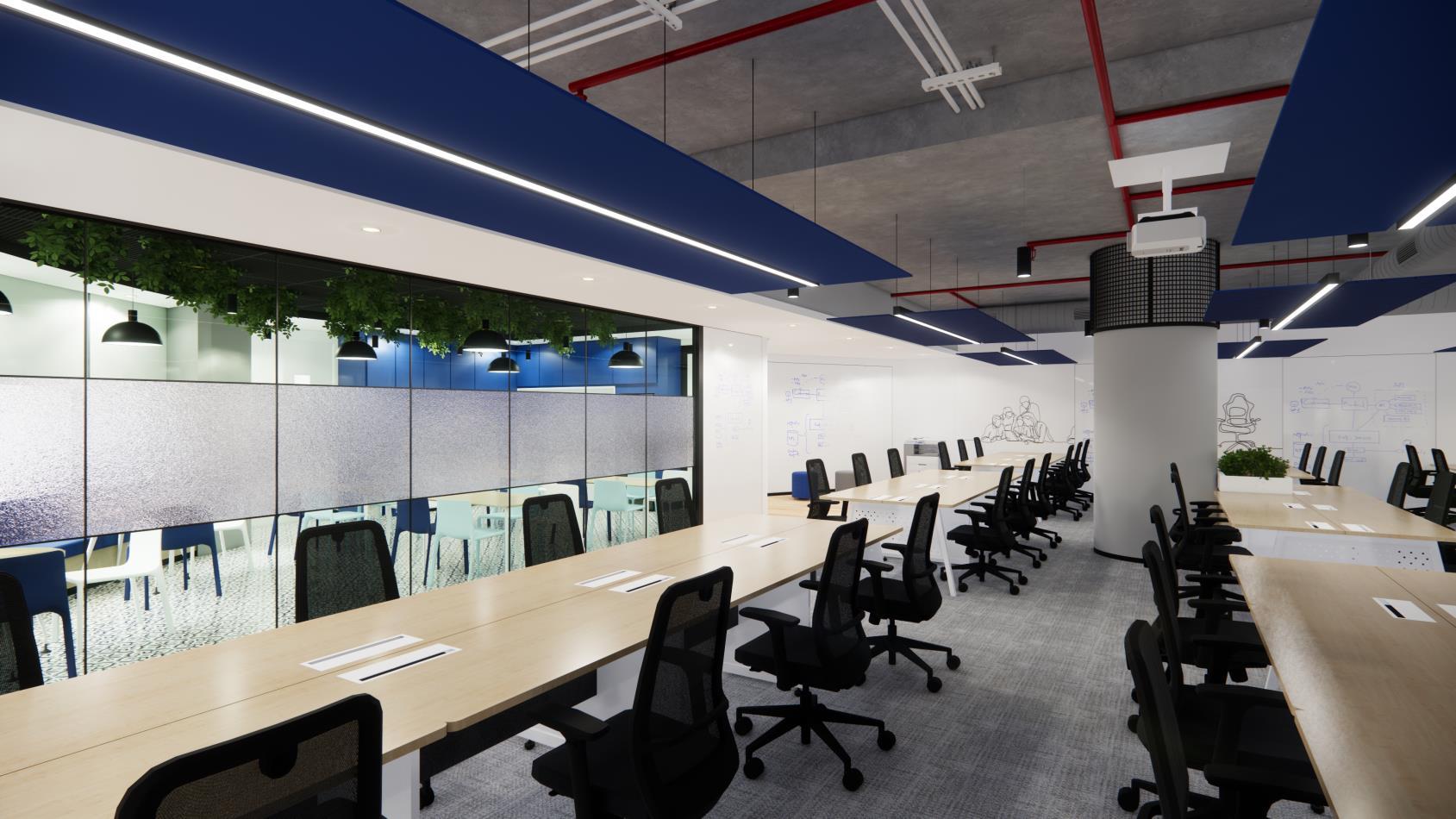
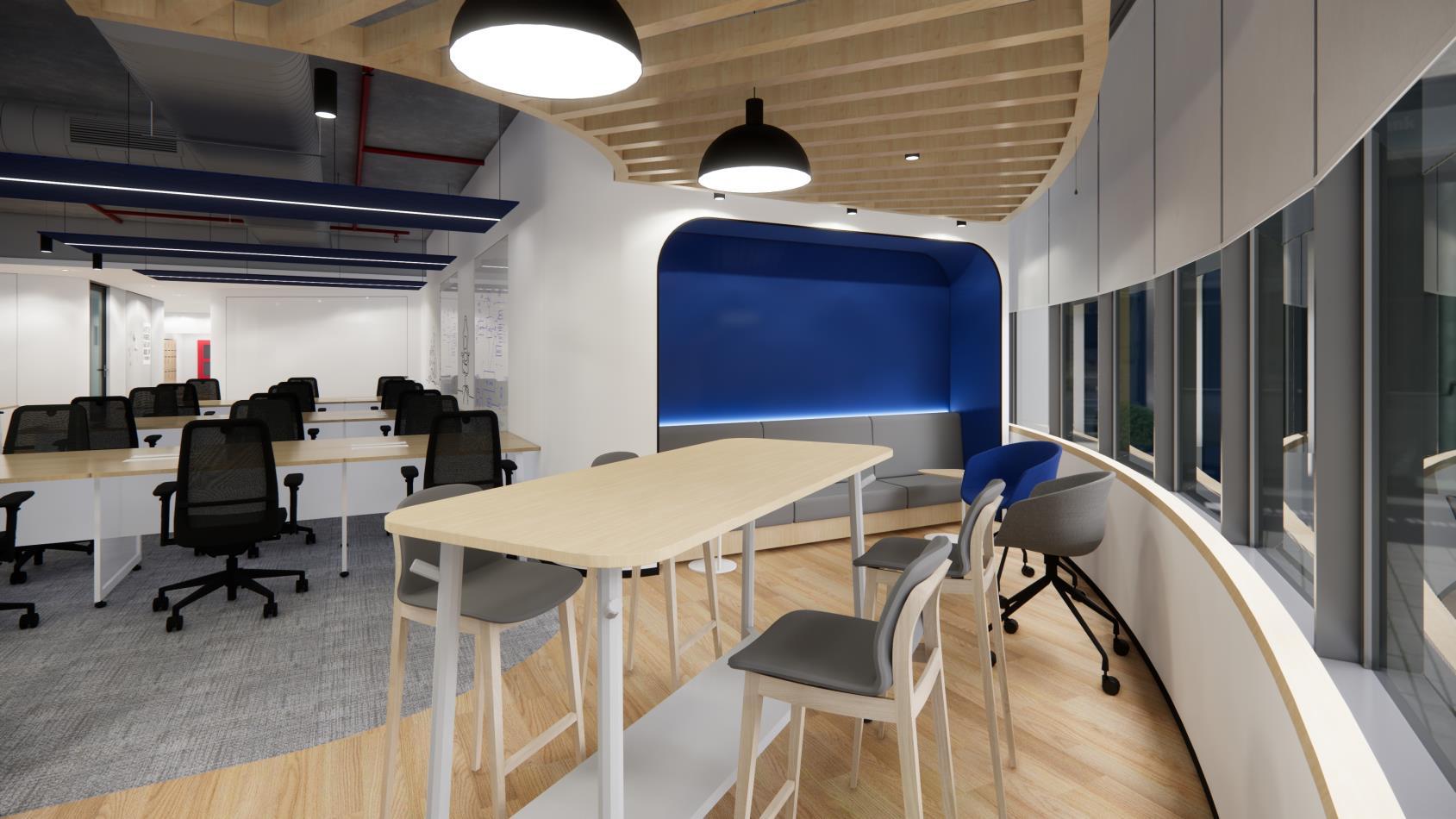
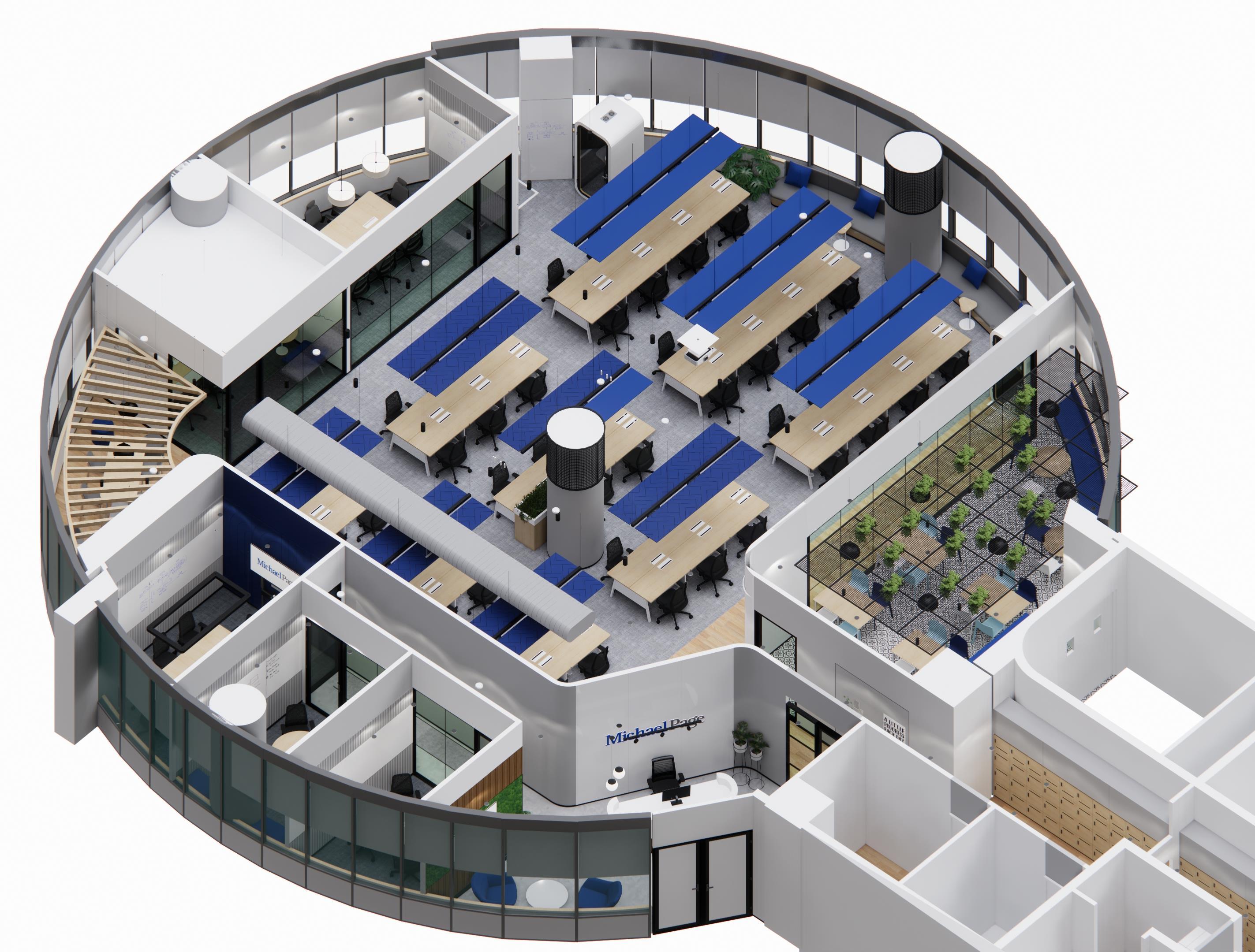
BOARD ROOM COLLAB 8 PAX MEETING ROOM 4 PAX MEETING ROOM RECEPTION
WORKSATIONS PHONE BOOTHS



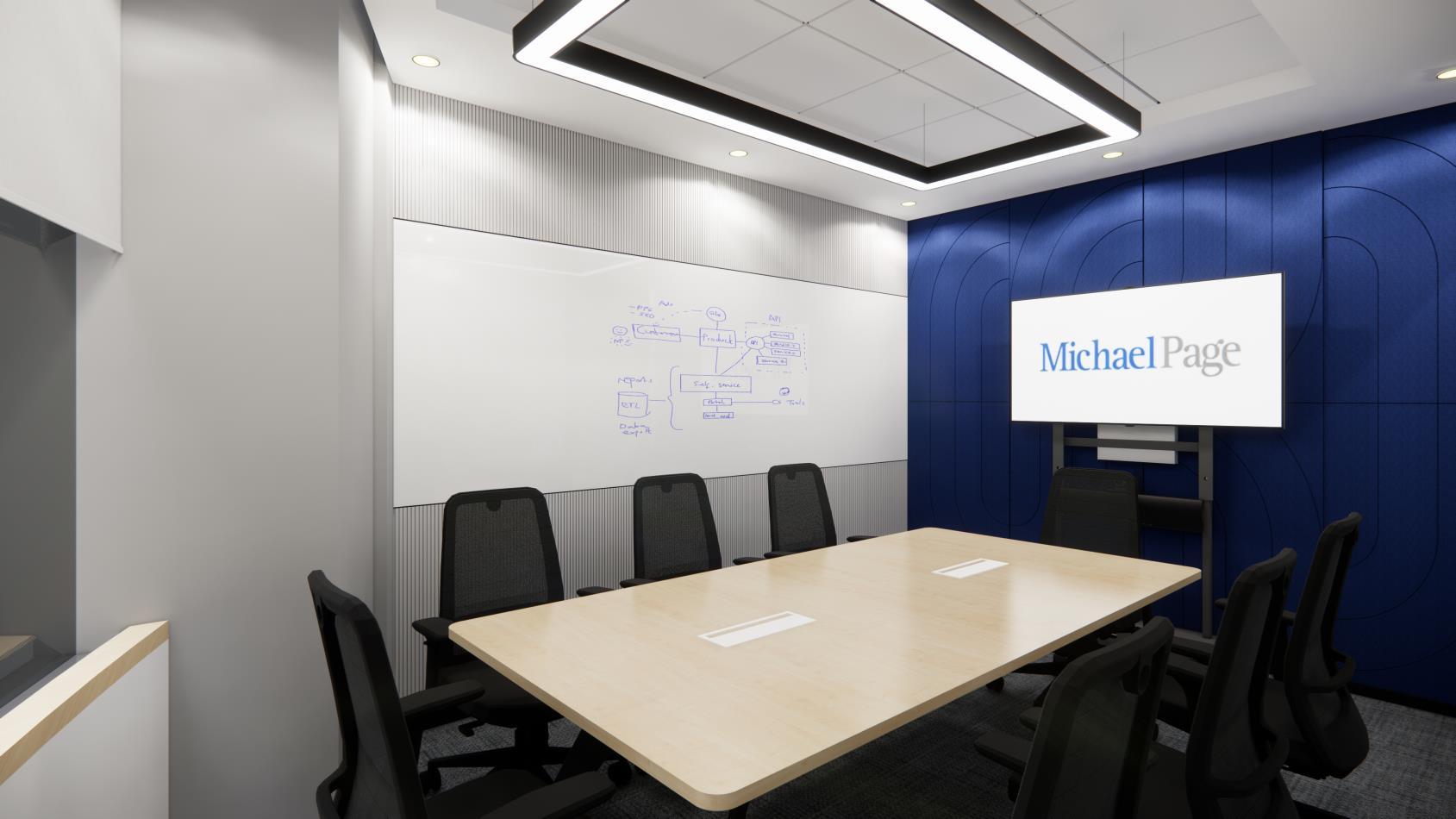
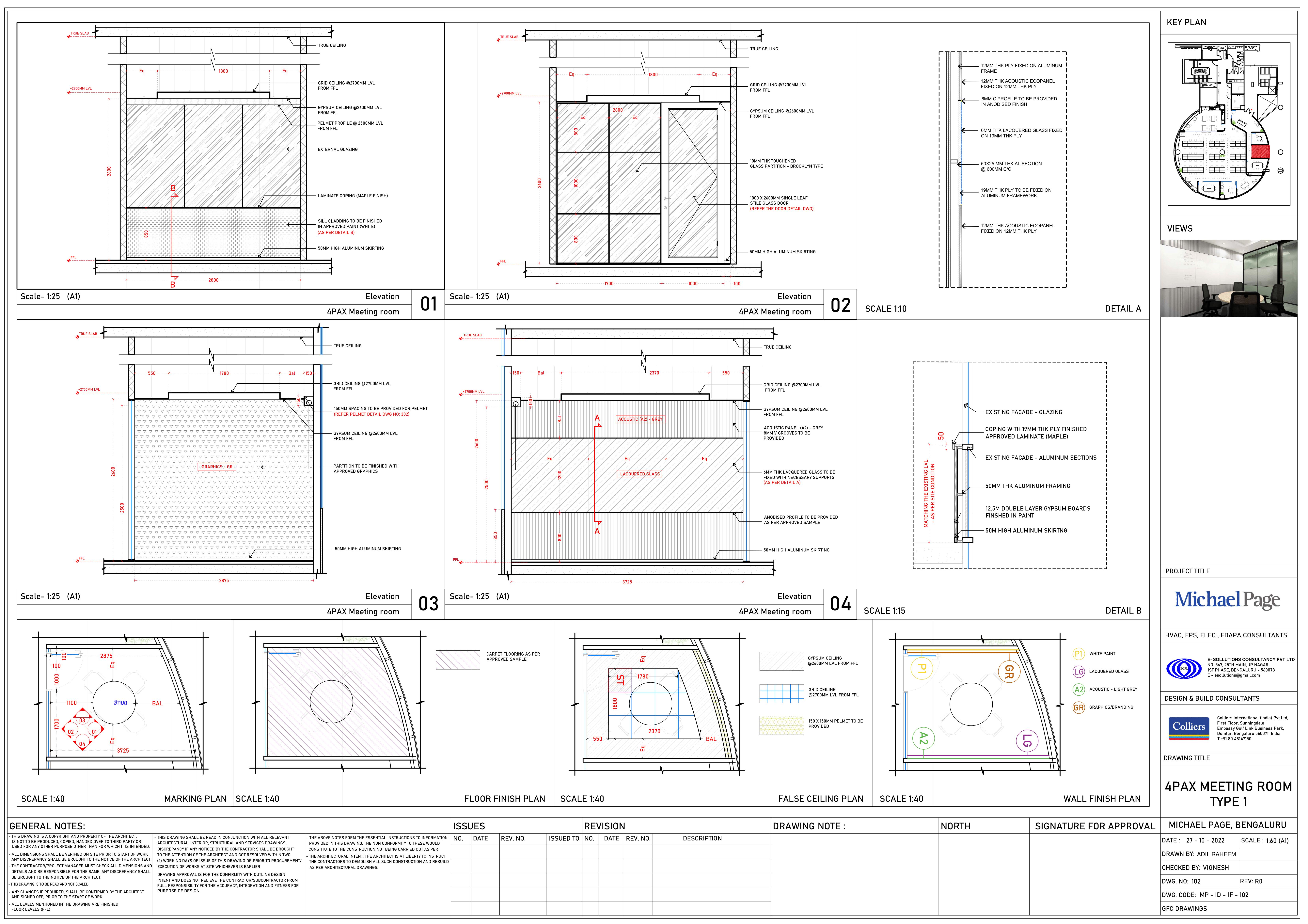
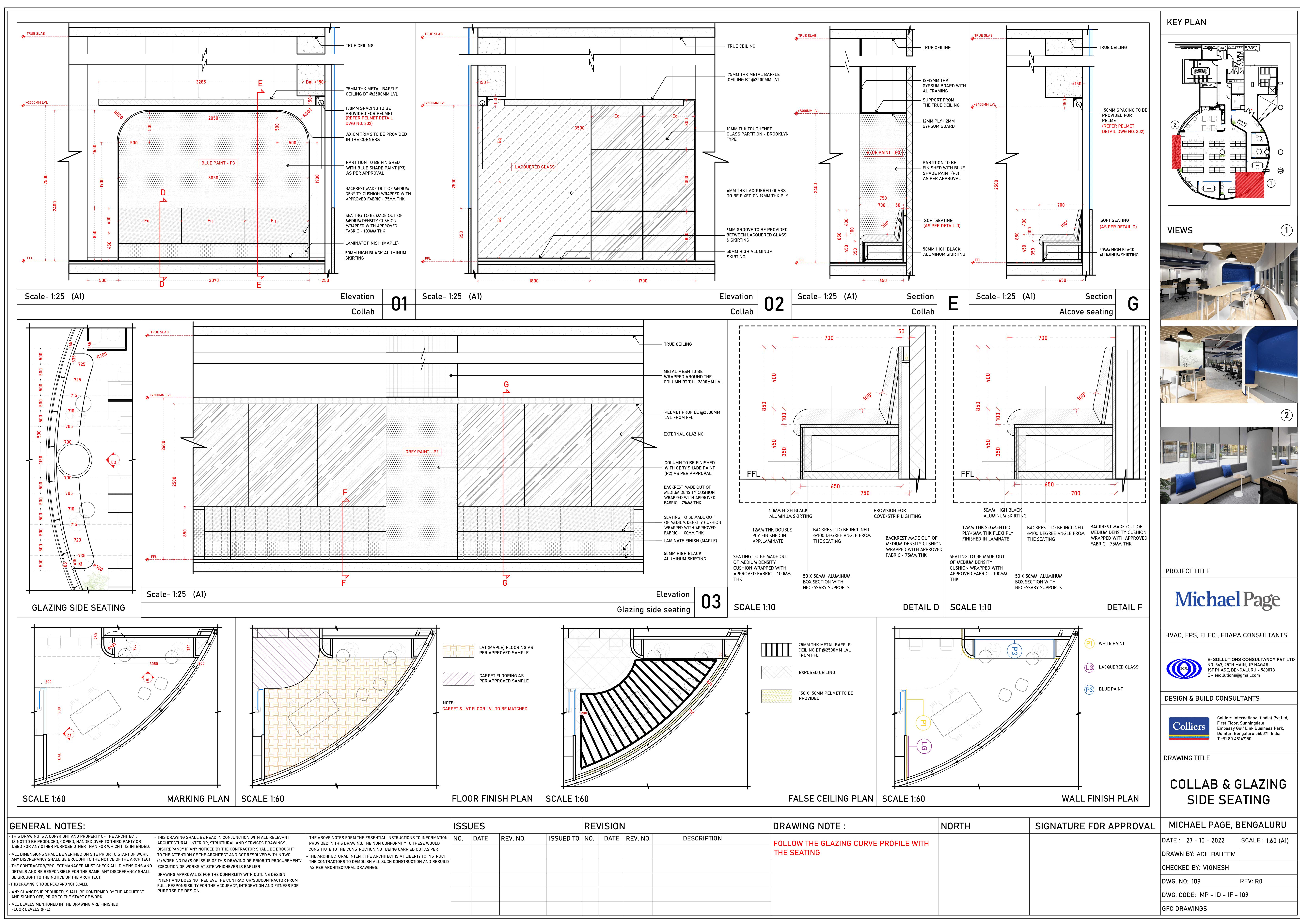


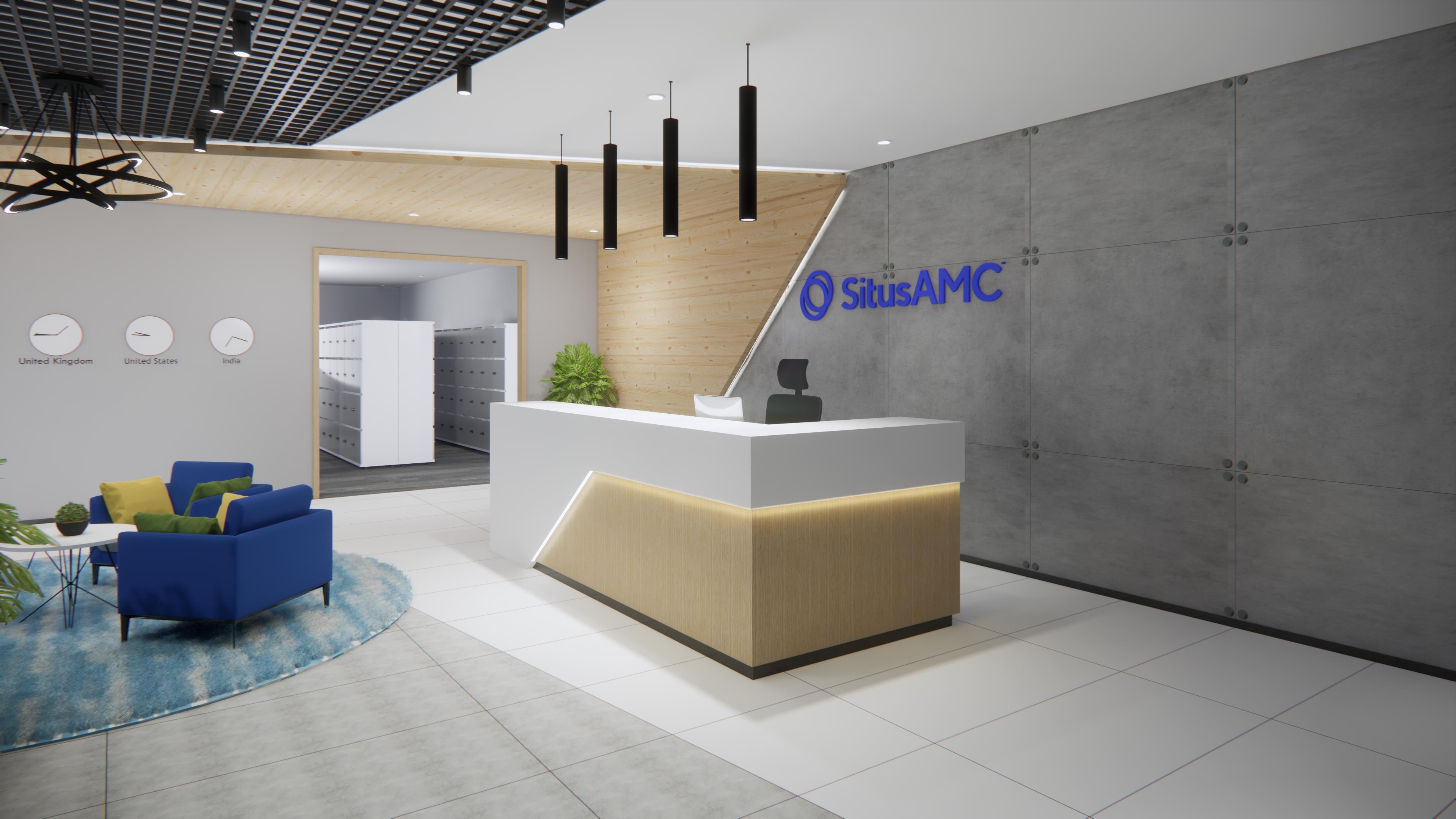
SITUS AMC
SITUS OFFICE BASED IN NAVI MUMBAI IS THE LEADING PROVIDER OF REAL ESTATE FINANCE SERVICES. WITH THE PROJECT I GOT THE OPPURTUNITY TO DESIGN AND DEVELOP THE LOOK AND FEEL AND THE GFCS

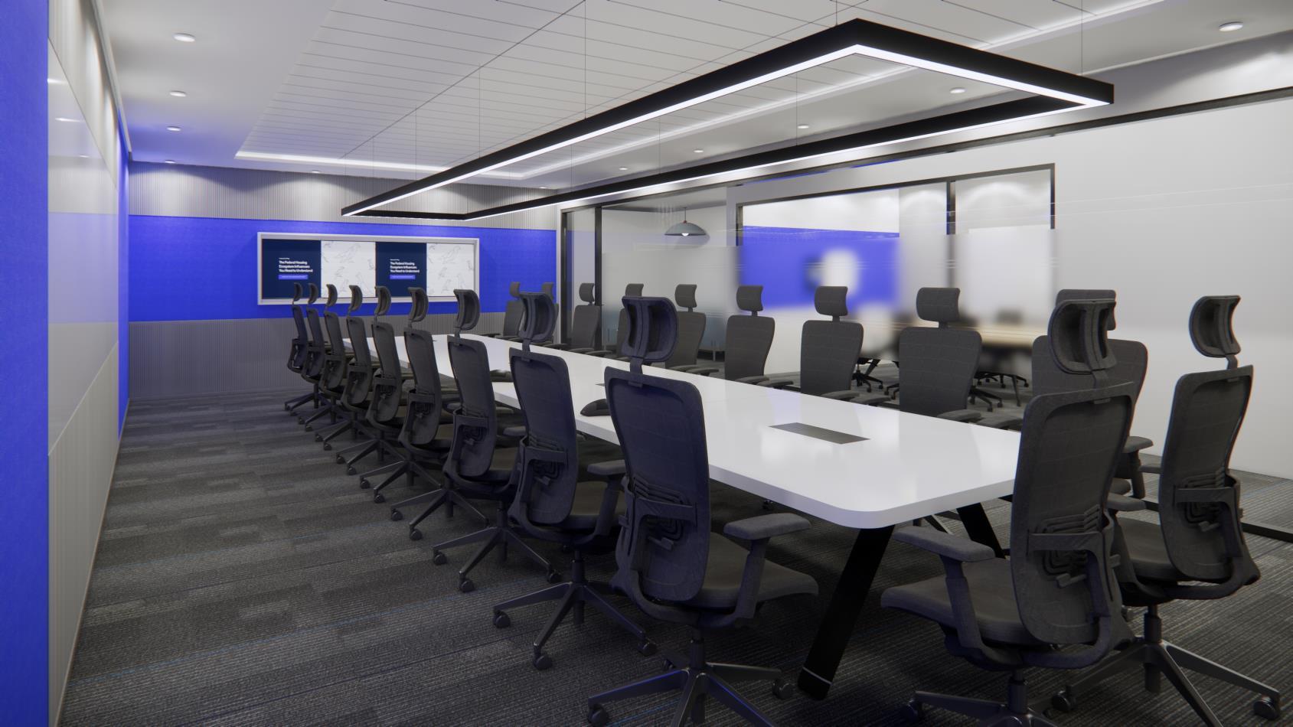
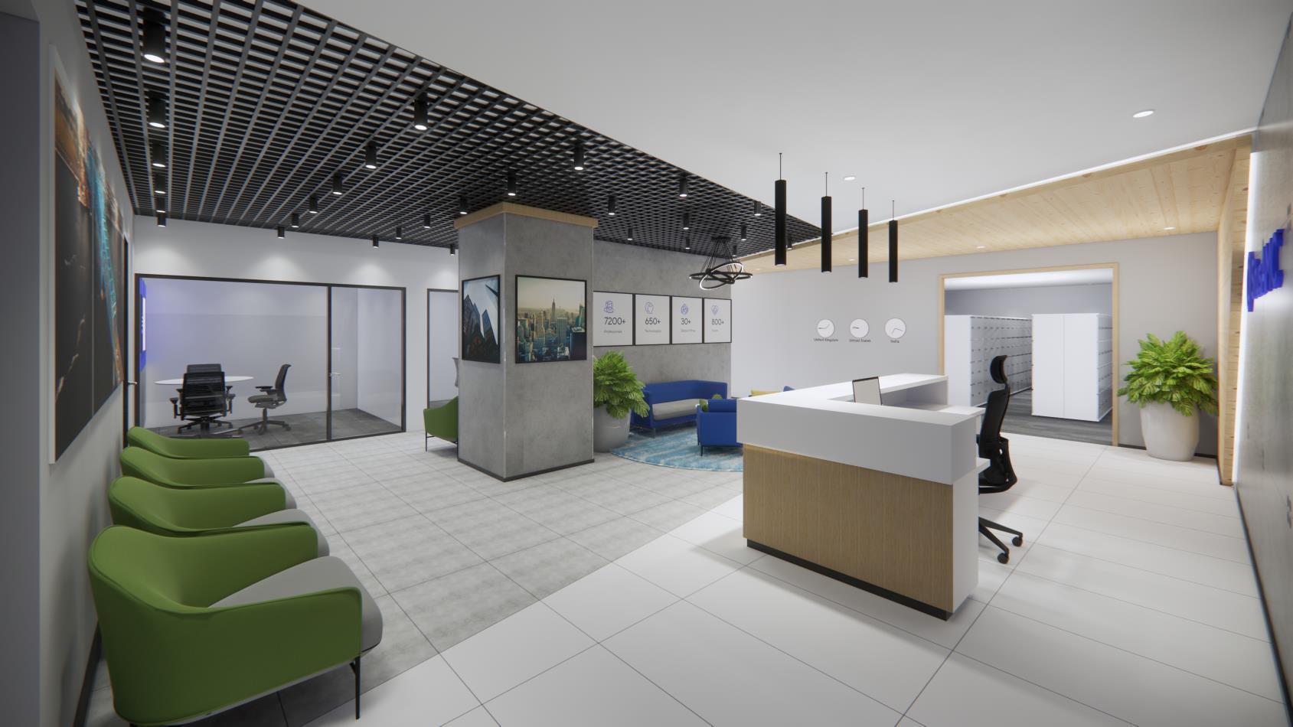
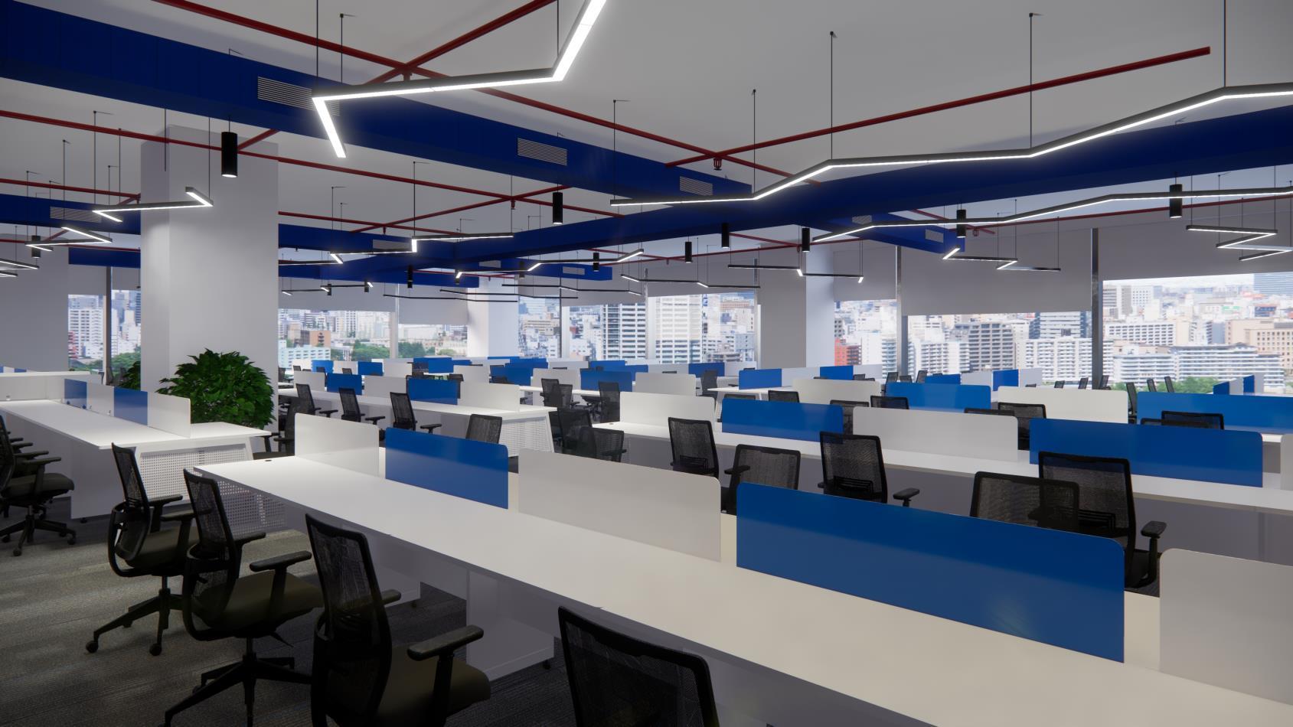
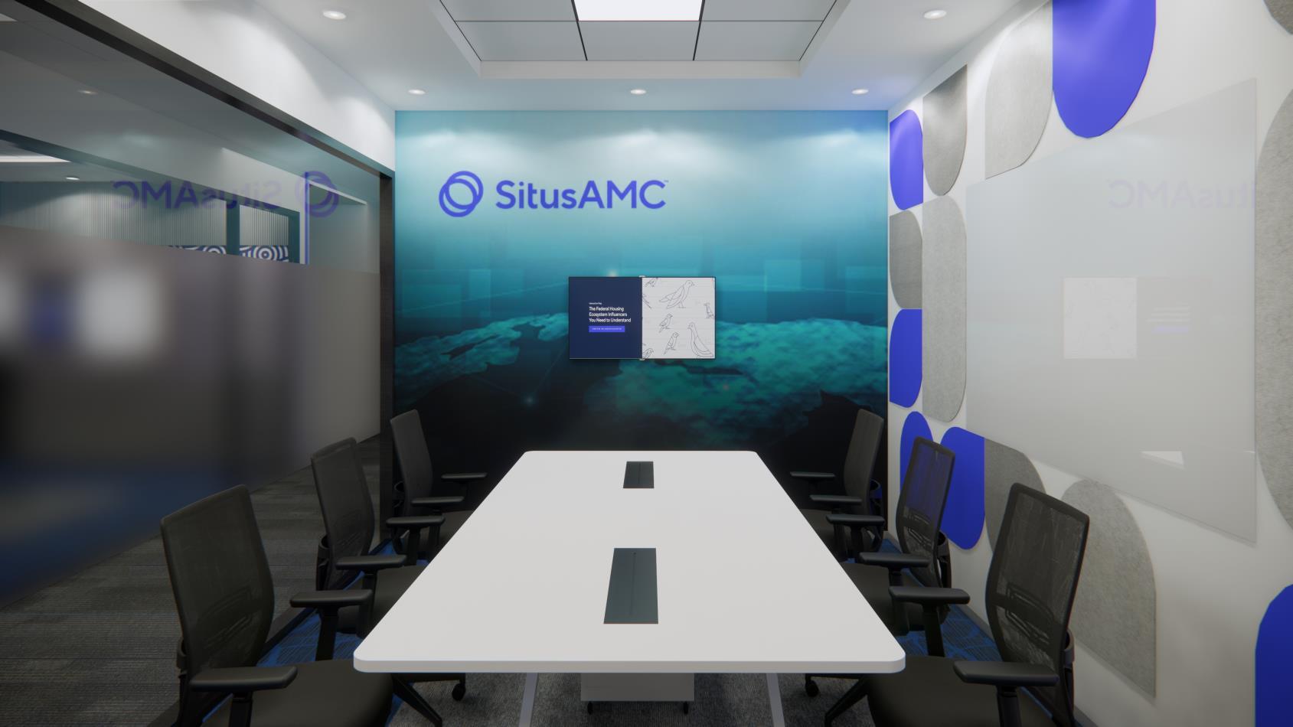
SITE PICTURES
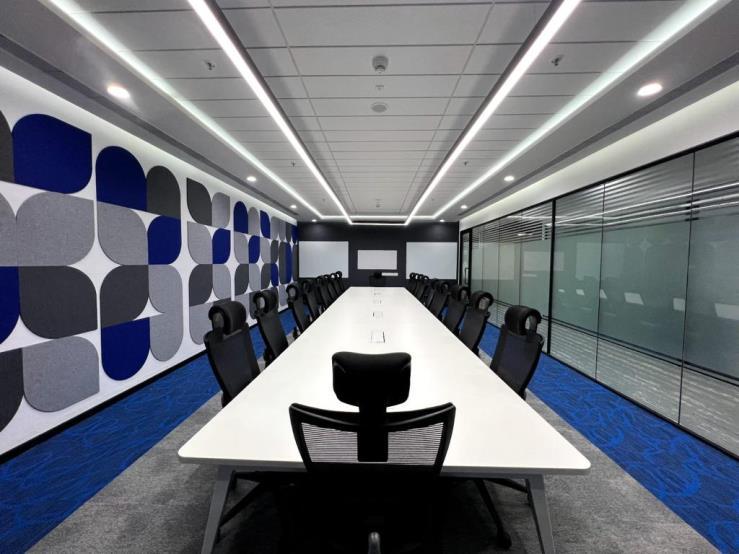

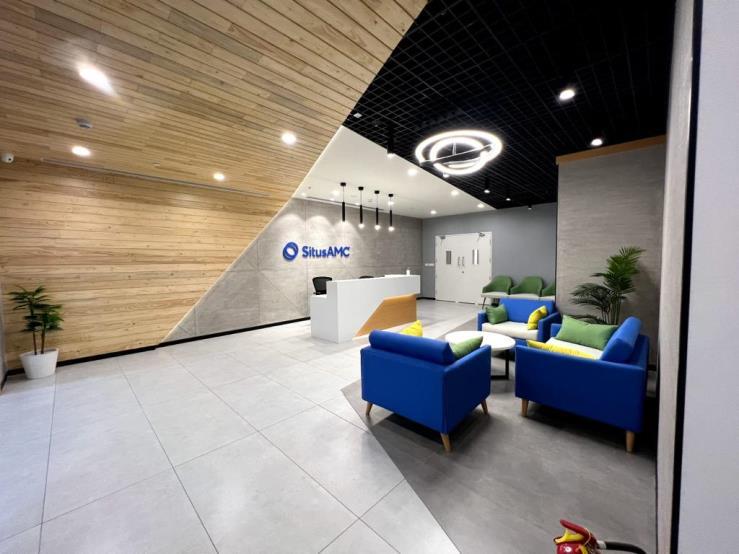
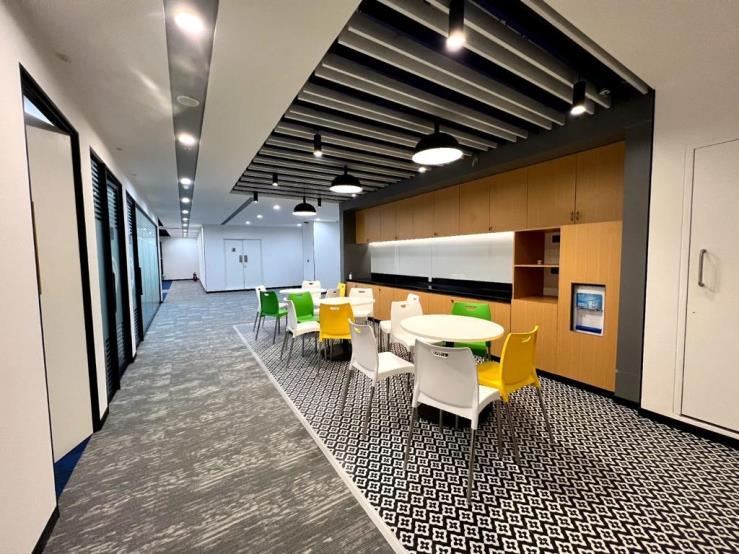
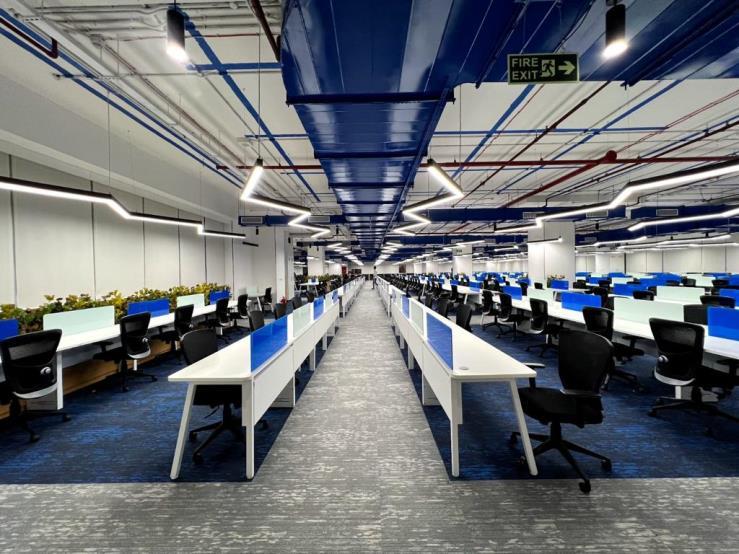

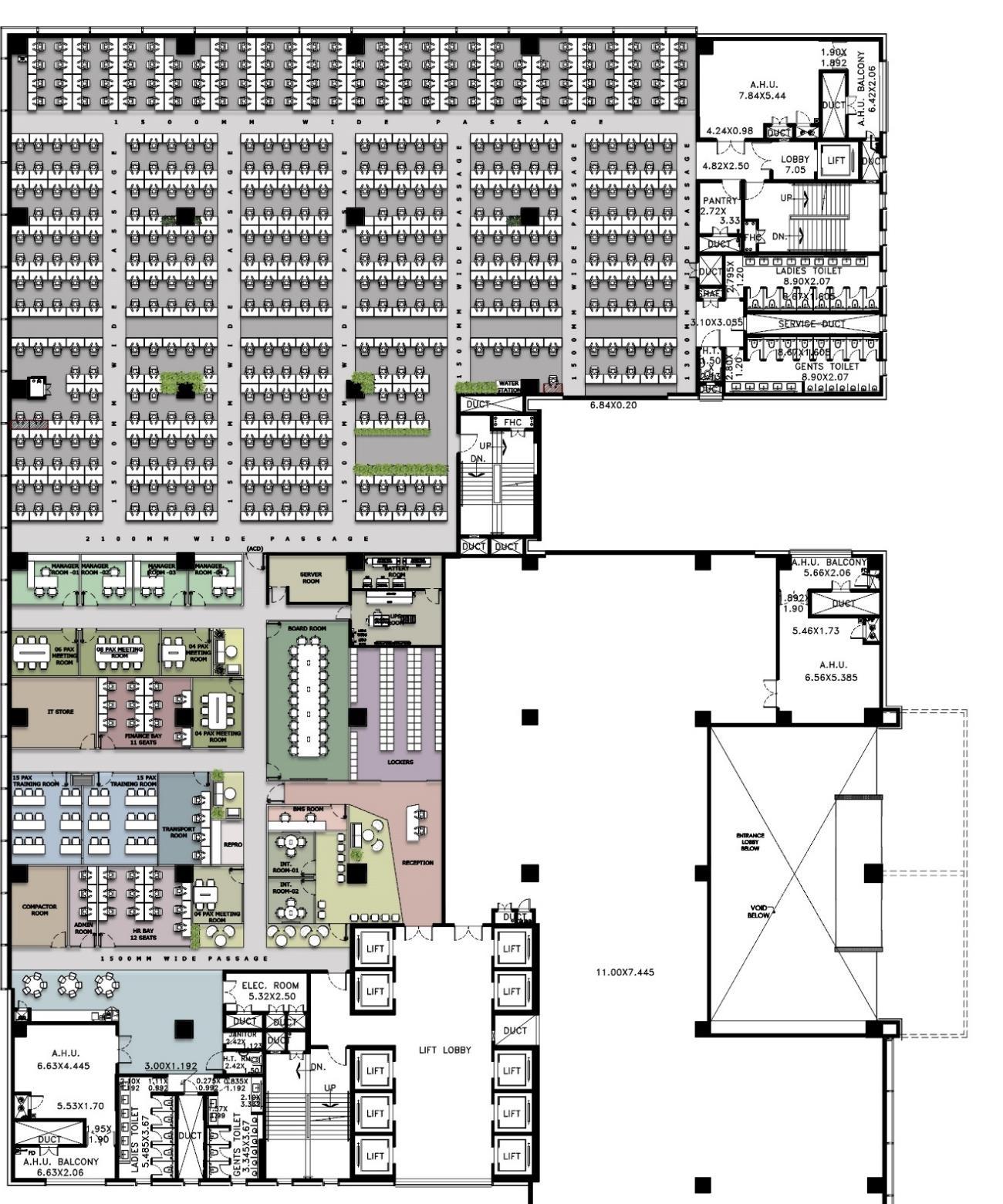
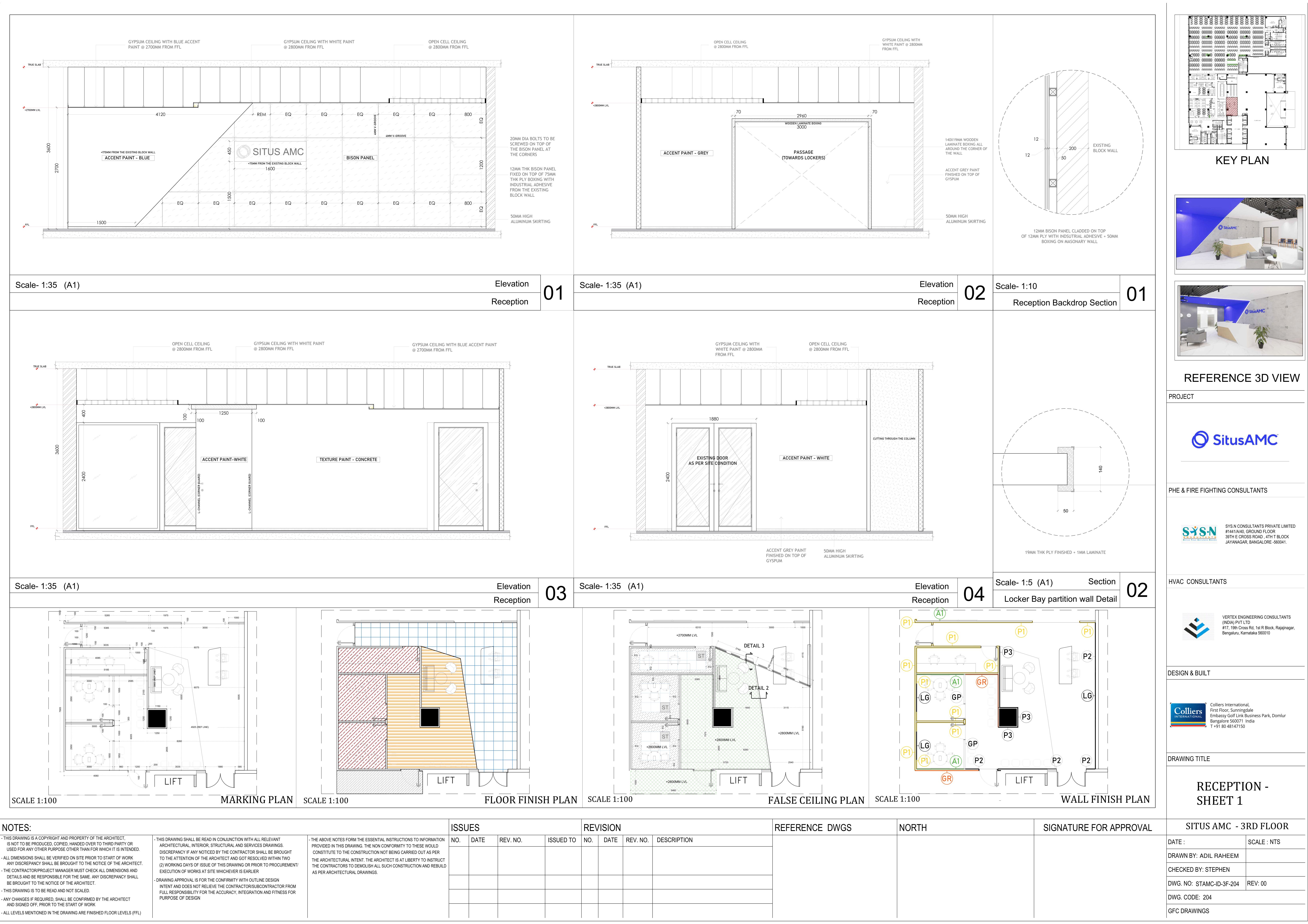
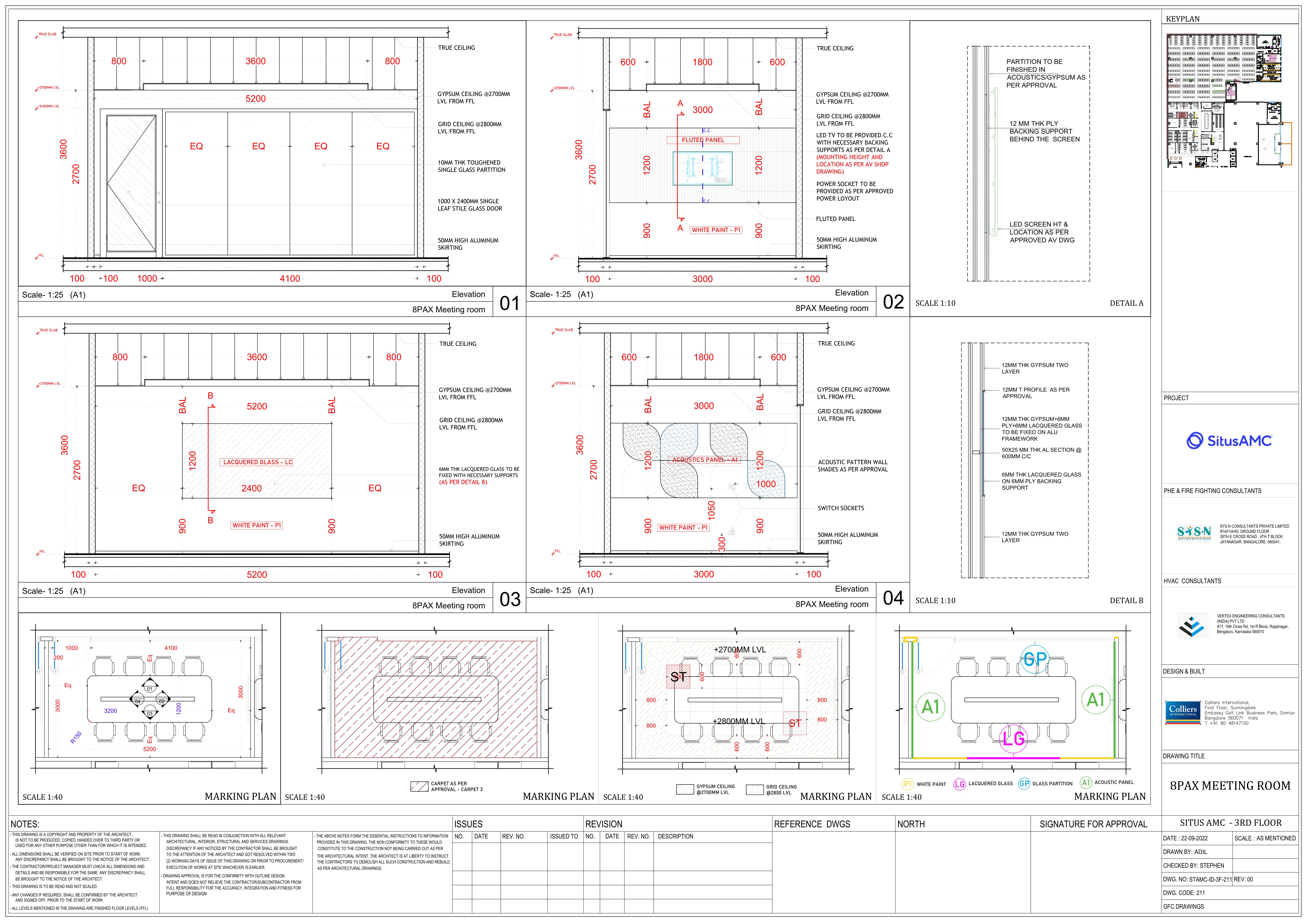


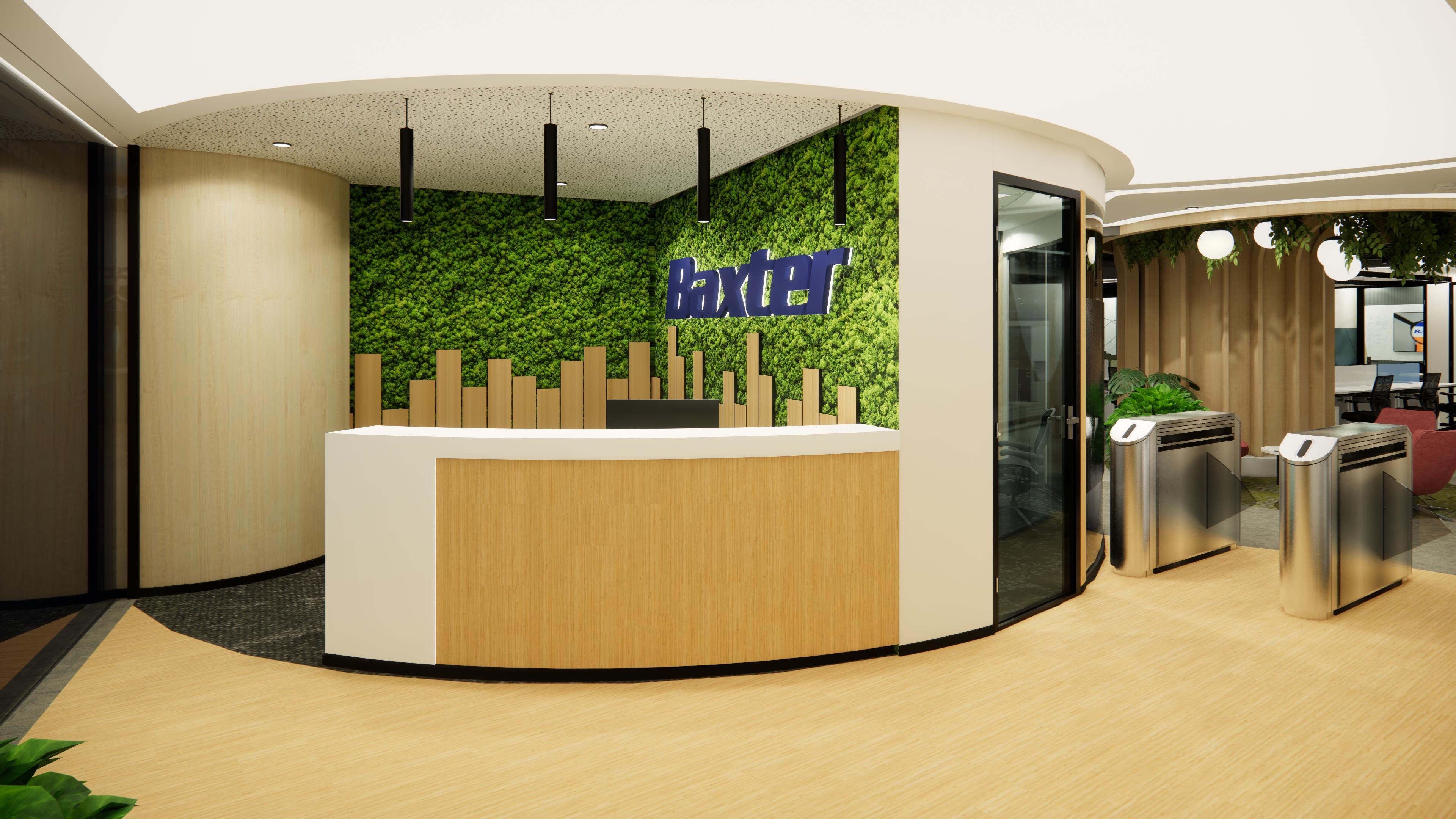
BAXTER
BAXTER INTERNATIONAL INC . IS AN AMERICAN MULTINATIONAL HEALTHCARE COMPANY WHICH PRIMARILY FOCUSES ON PRODUCTS TO TREAT KIDNEY DISEASE, AND OTHER CHRONIC AND ACUTE MEDICAL CONDITIONS. WITH THE PROJECT I GOT THE OPPURTUNITY TO DESIGN AND DEVELOP THE LOOK AND FEEL AND THE GFCS

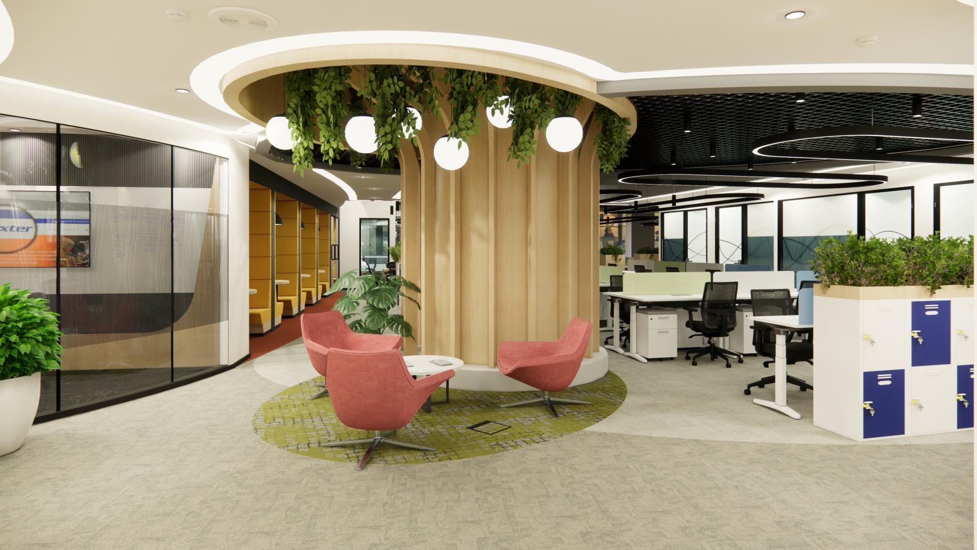
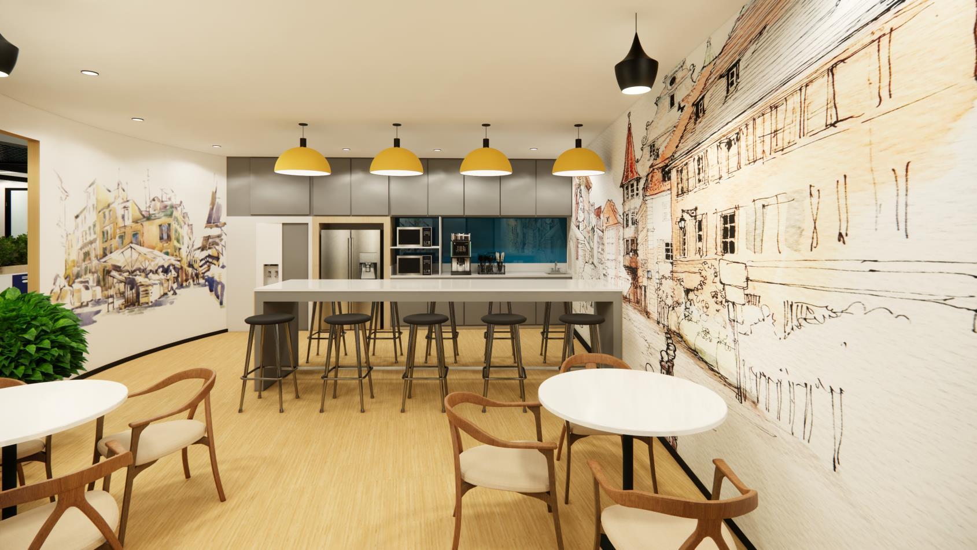
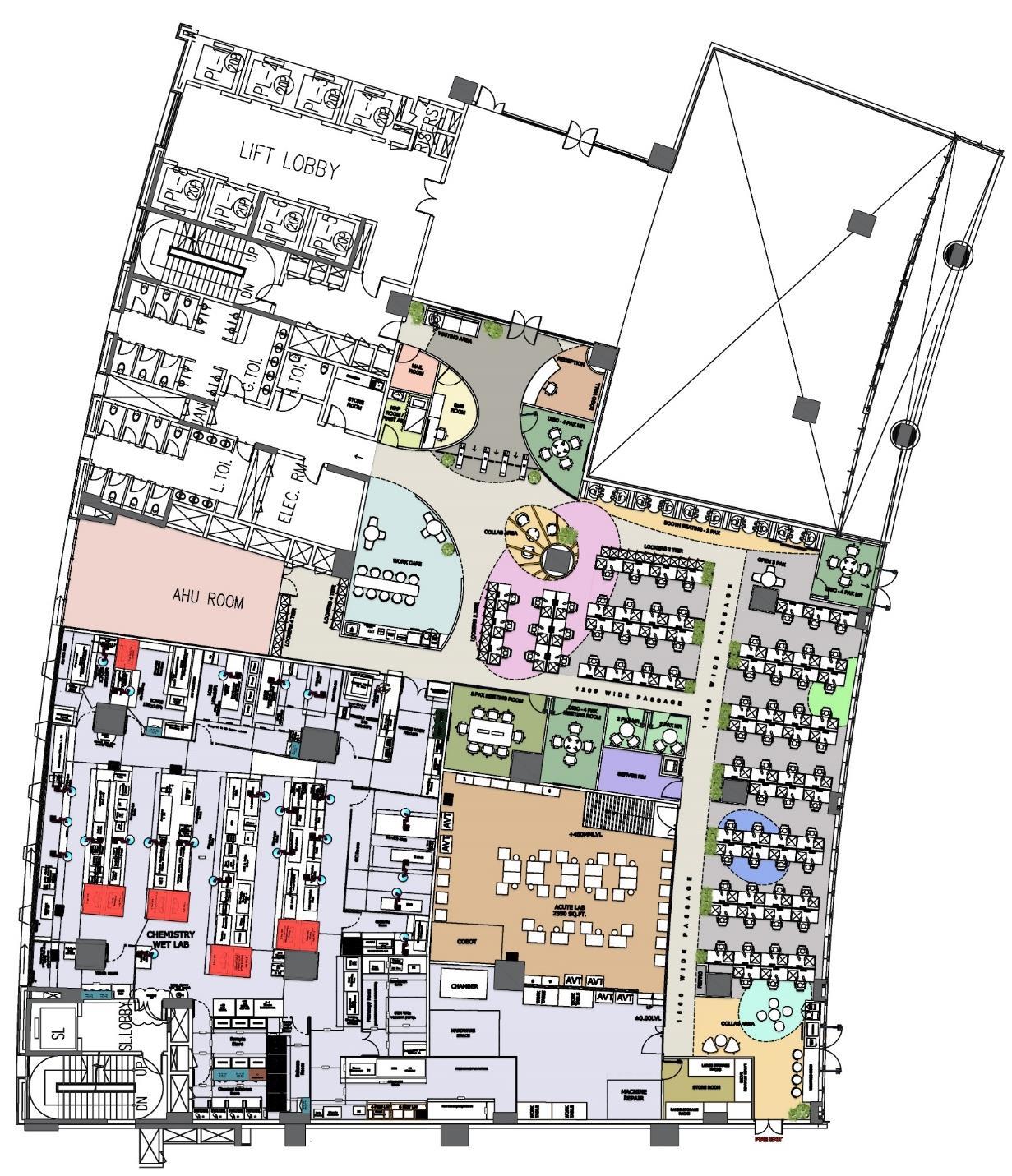
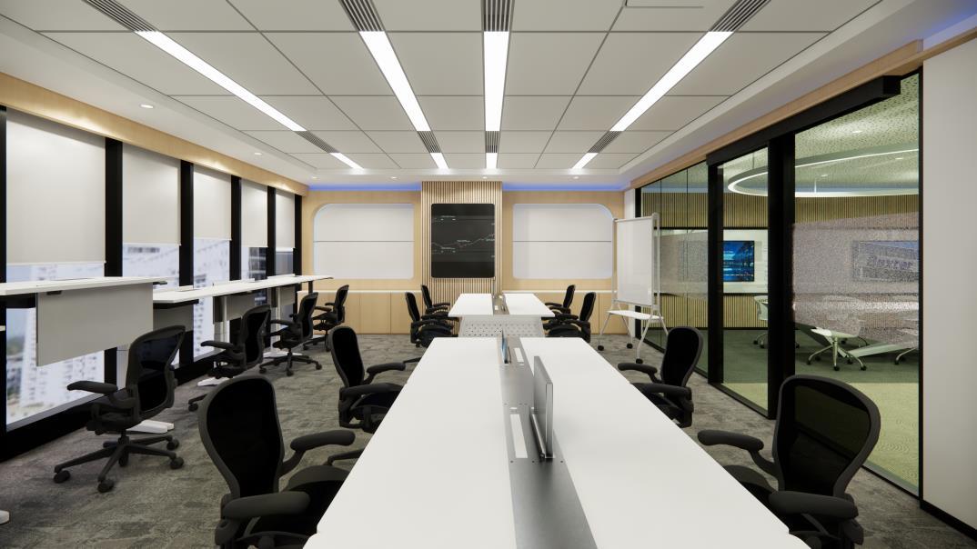
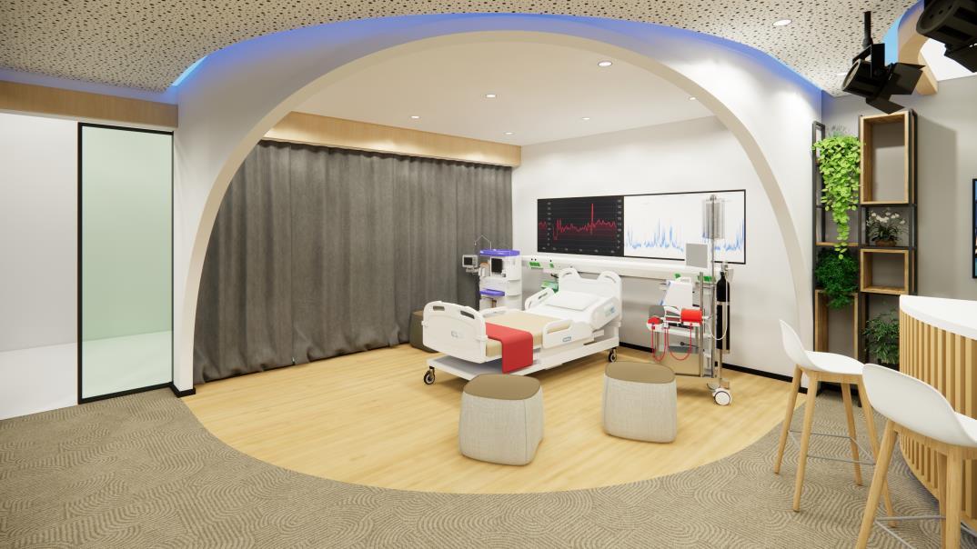
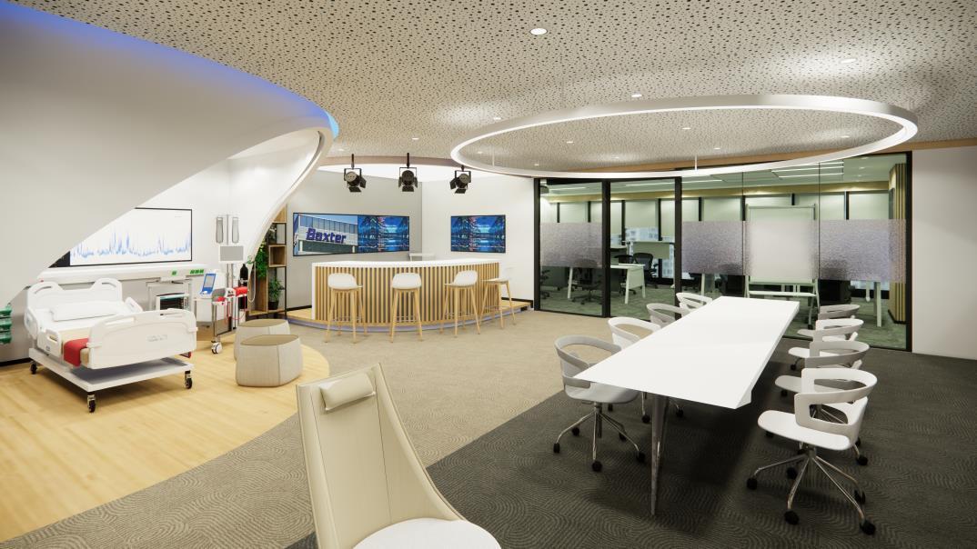


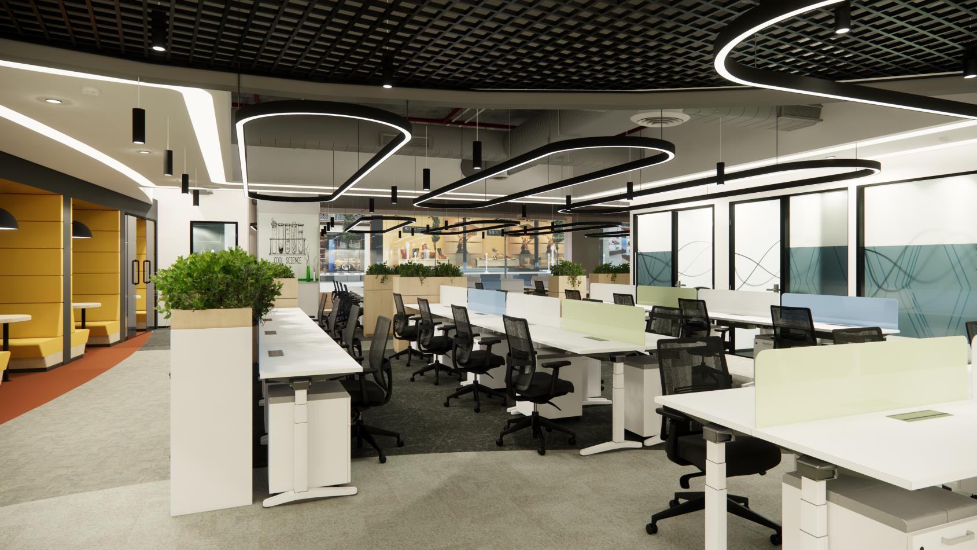
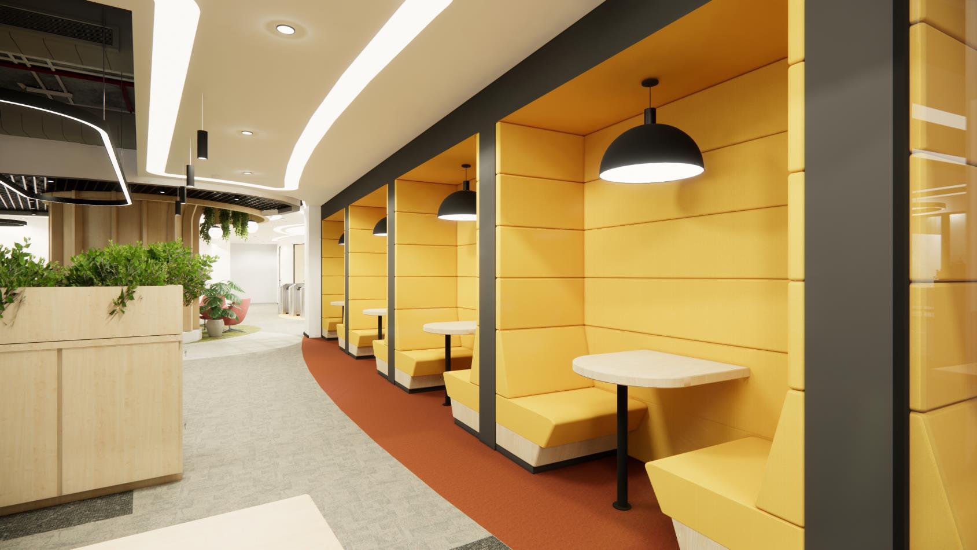
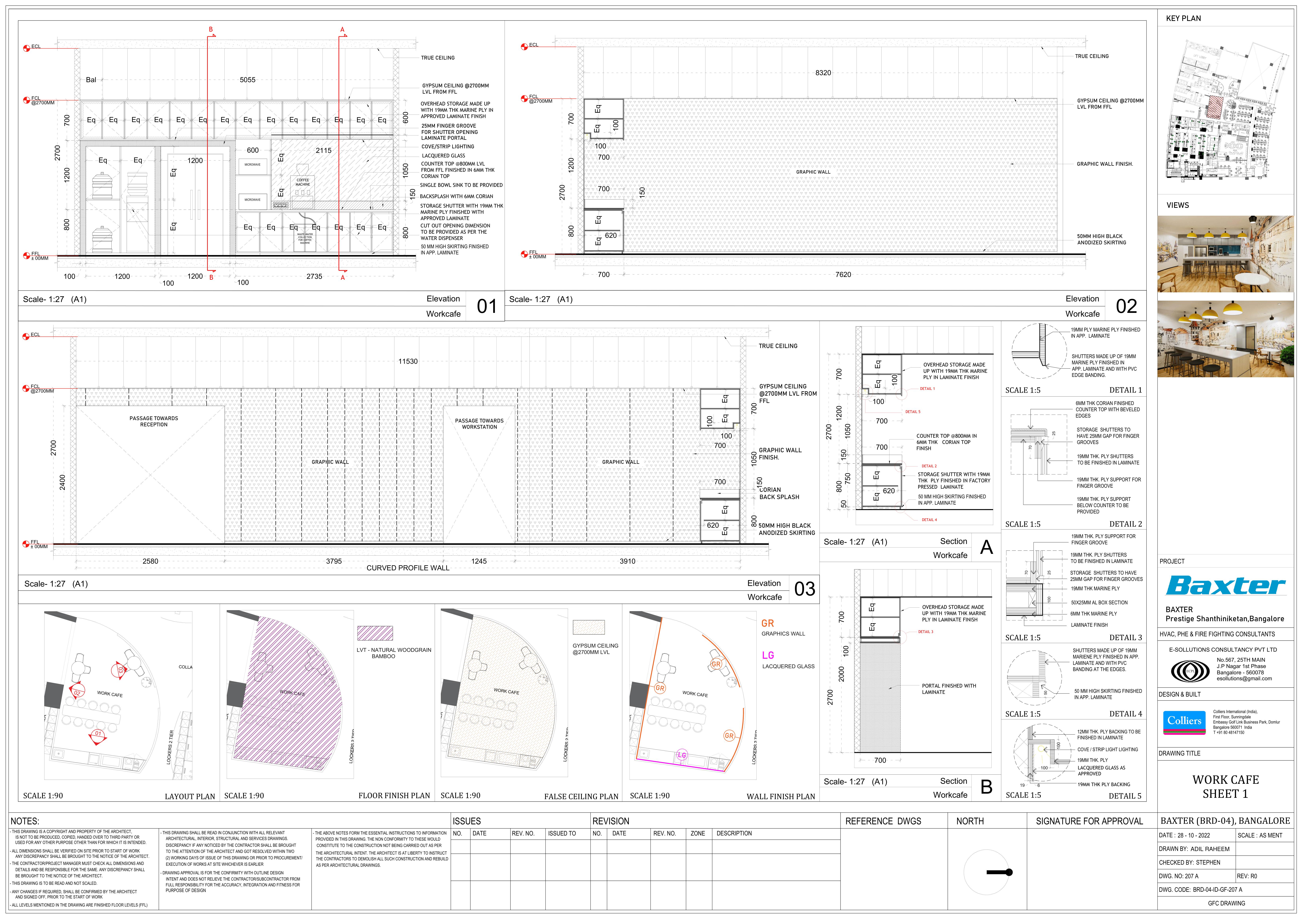
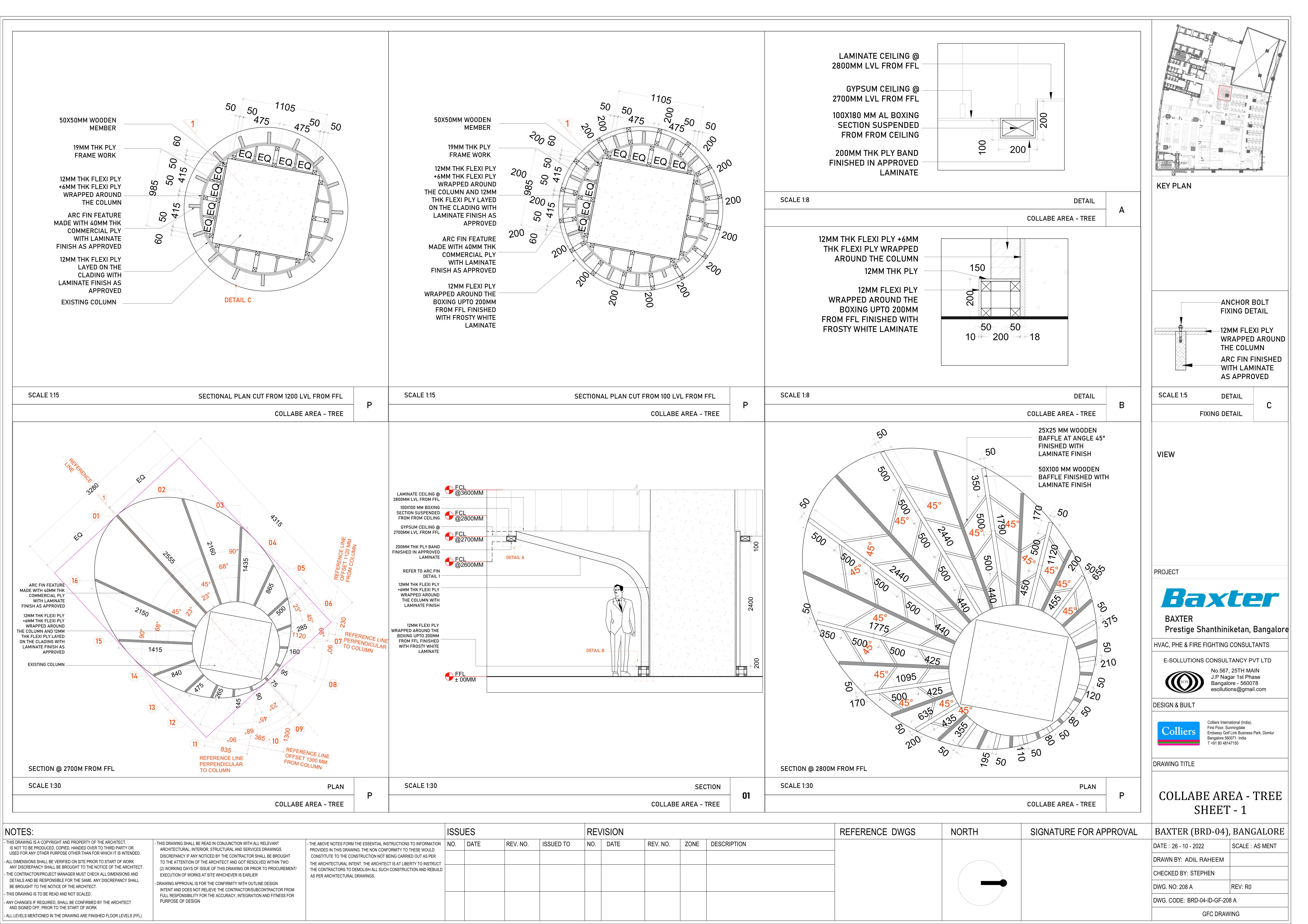


TESTFITS
TESTFITS
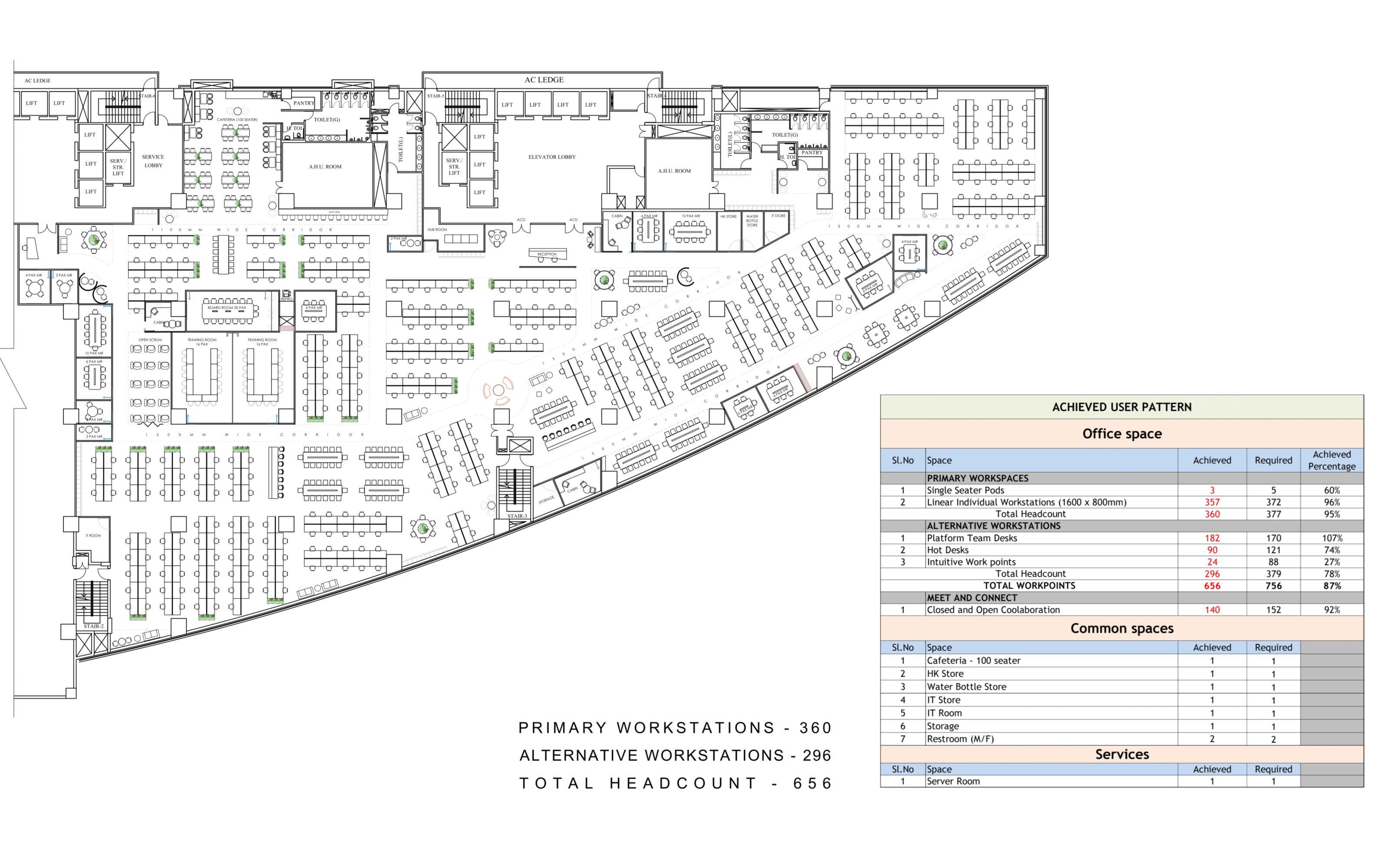
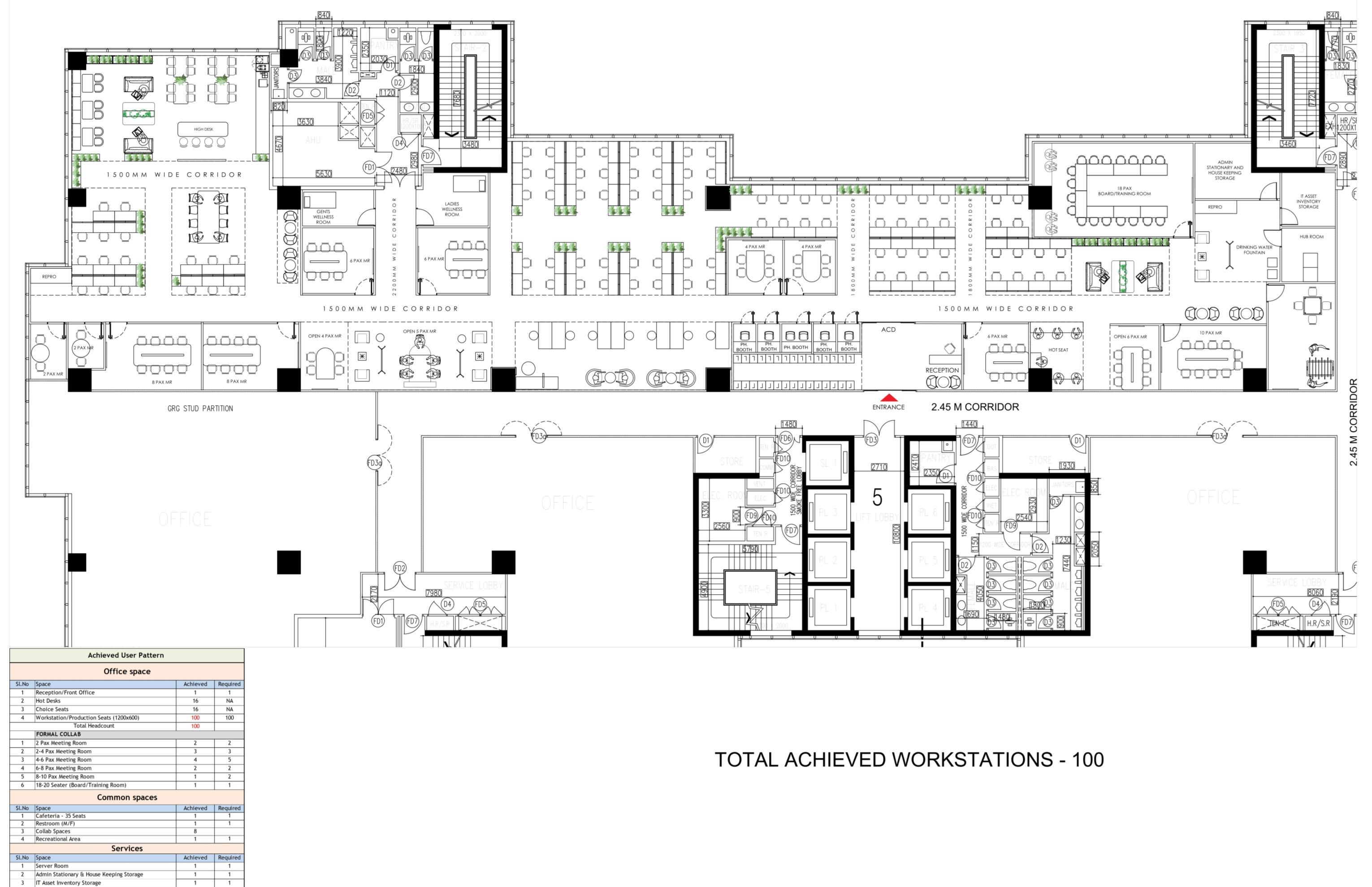
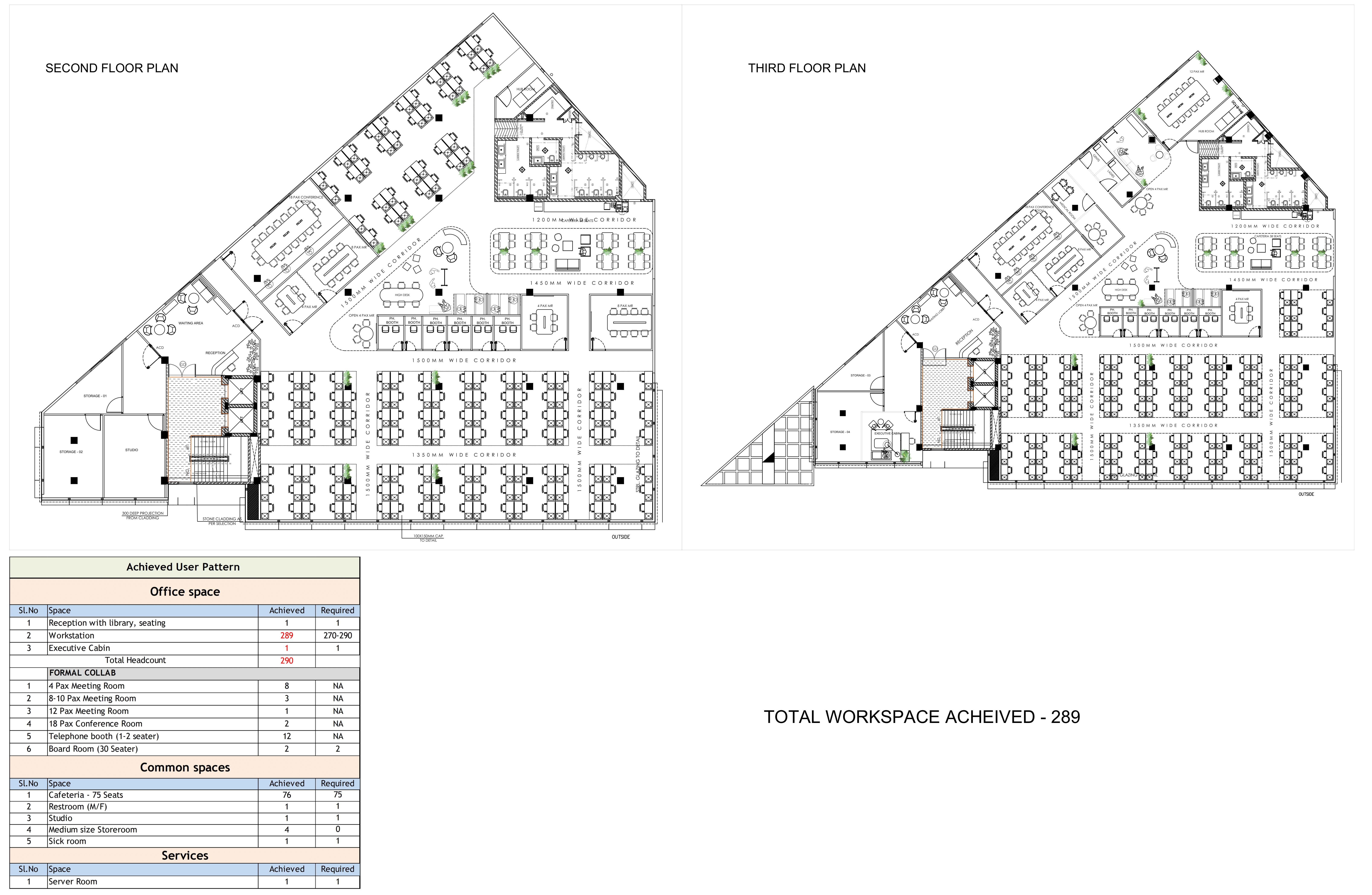
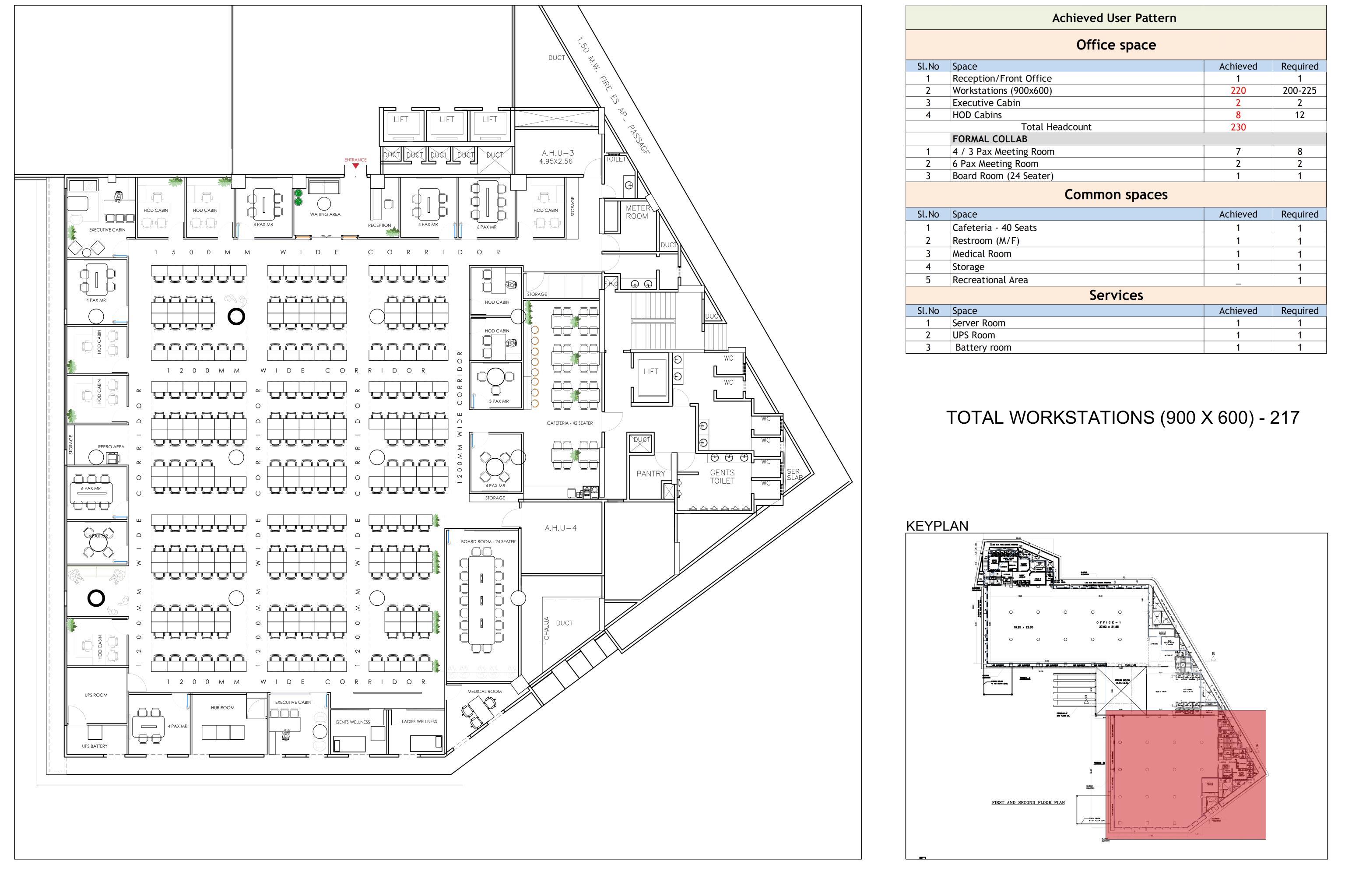
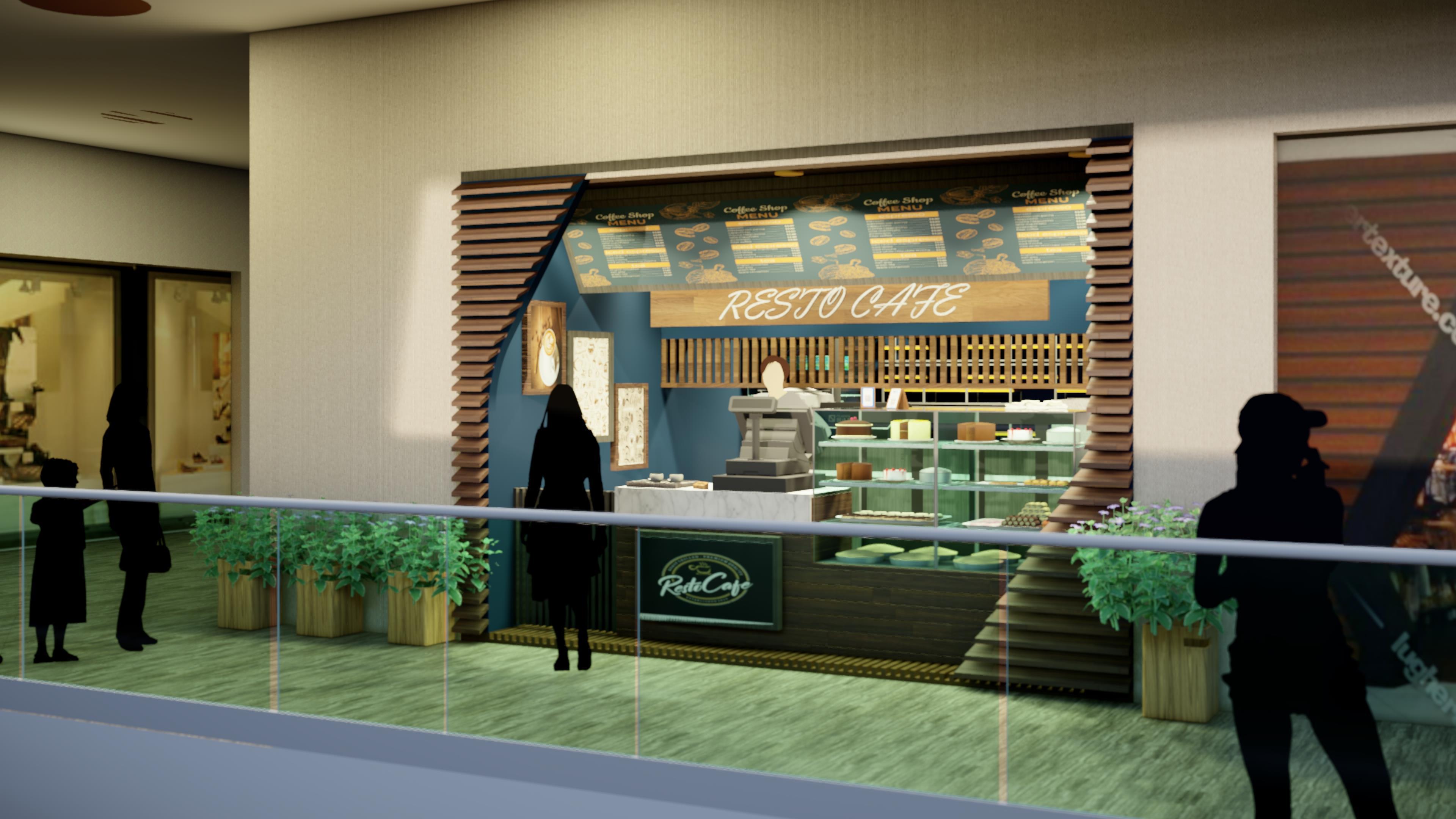
RESTO CAFE
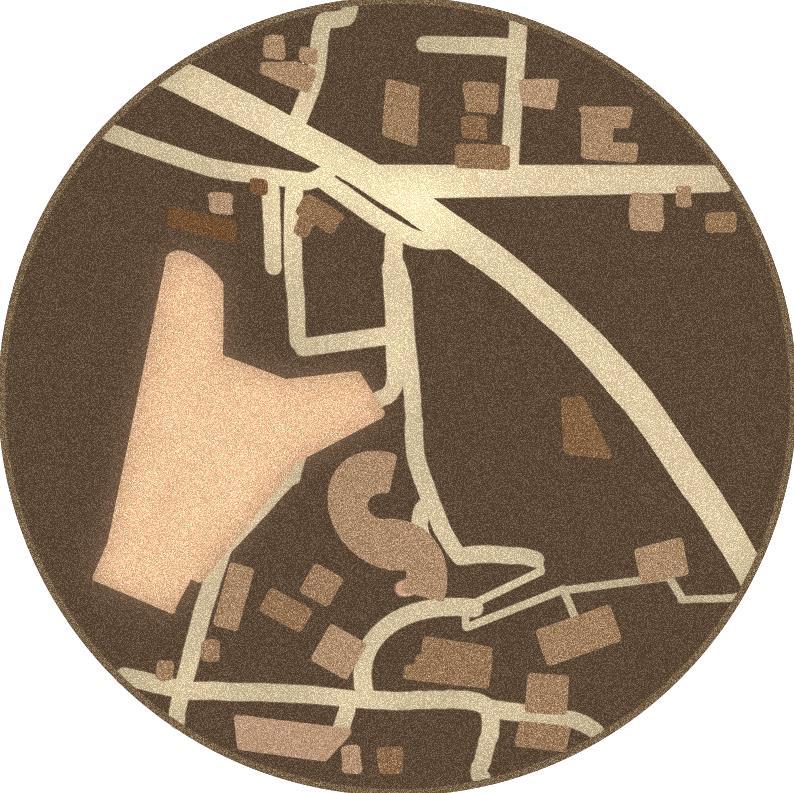
THE PROPOSED PROJECT IS OF A RESTO CAFÉ OF 4..5 M X 4.7 M, LOCATED IN Hi LITE MALL, CALICUT, THE TRENDIEST SHOPPING AND ENTERTAINMENT DISTRICT. THE CAFES PRODUCTS INCLUDE HOT AND COLD BEVERAGES AND PASTRIES


11°14'54.36"N, 75°50'0.81"E
DESIGN BRIEF

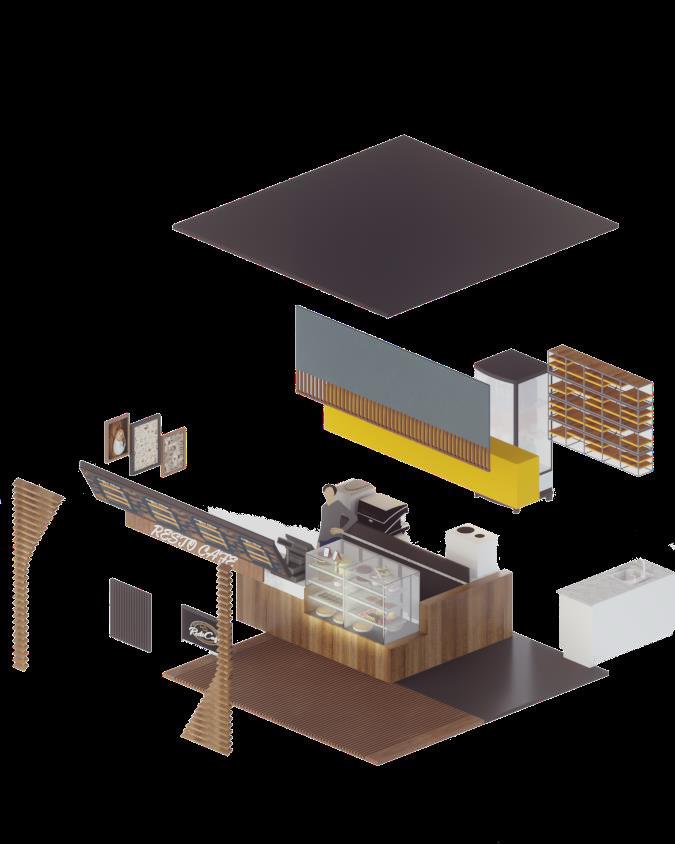
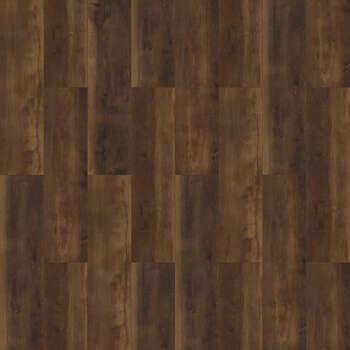

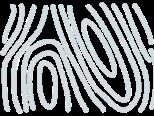

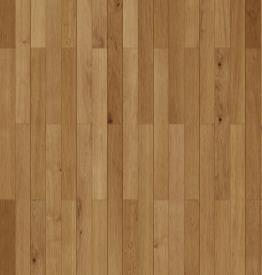
The concept for Resto Cafe ,creates a unique and eye-catching design. The curved wooden louvered facade catches light pouring through the artificial light to cast shadows on the walls, giving the space a three-dimensional texture. The design creates a shop interior with a strong blue brown contrast and uses warm lighting to give emphasis on them. The kitchen area has a bold yellow colour to separate it from the cash counter and a wooden plank is kept to partially separate the two areas

EYE CATCHING SPACE EFFICIENCY MATERIAL TEXTURE WOOD FLOORING WOOD PLANK
TASTE


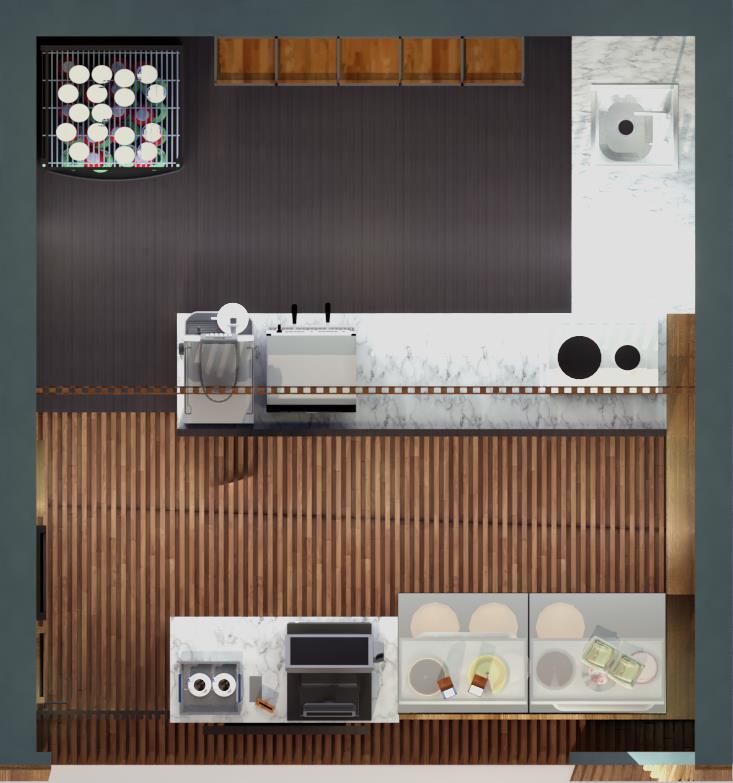
BLOWN UP DIAGRAM HARD PLASTIC MATTE TEXTURED WALL
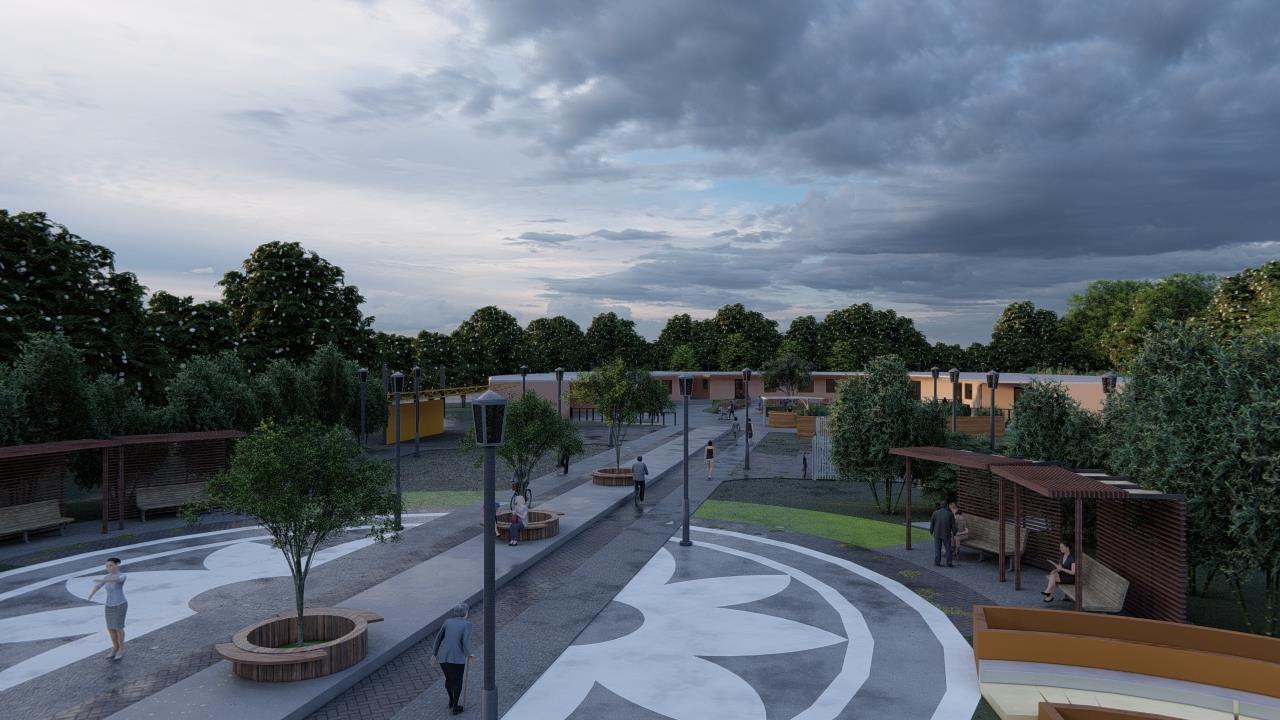
KRITI
TO DESIGN A WORKSHOP AREA INSIDE NAV BHARAT UDYAN ICONIC TOWER COMPLEX, THE WORKSHOP SHOULD CATER TO THE LOCALS OF DELHI AND PROVIDE PROGRAMS THAT WILL INTREST THEM. THE AIM IS TO PROMOTE ARTS AND CRAFTS PRACTISED IN DELHI IN THE PAST AND PROVIDE THE USERS WITH A HANDS ON EXPERIENCE.. THE SITE HAS AN AREA OF

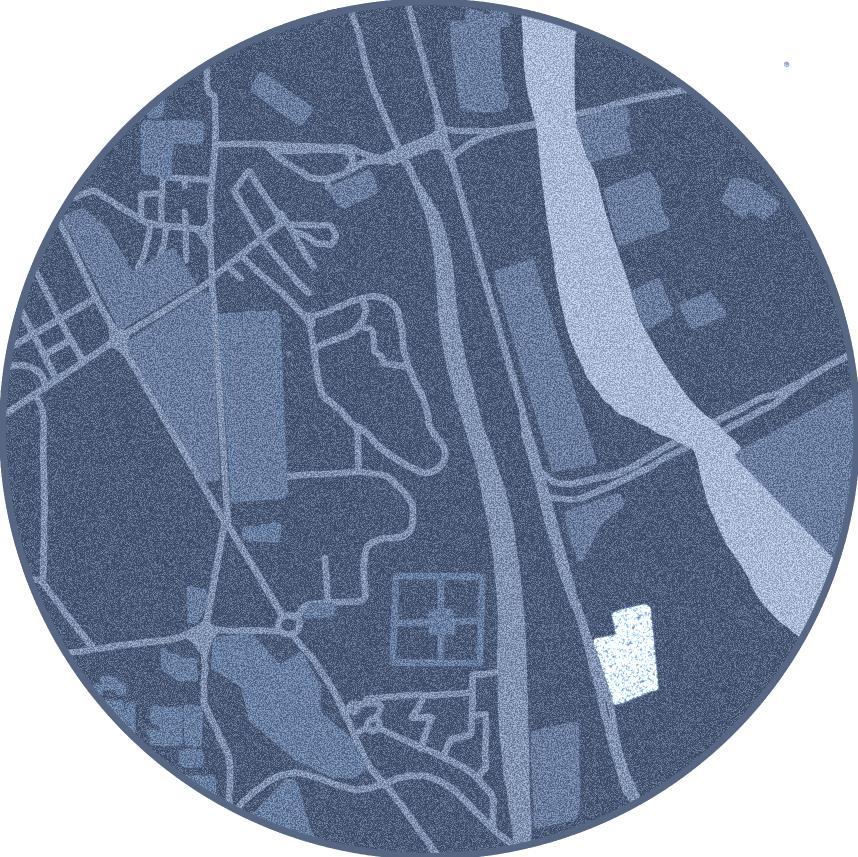

28°36'33.77"N, 77°15'9.48"E



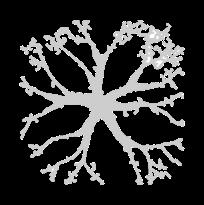




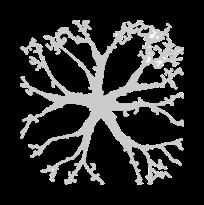

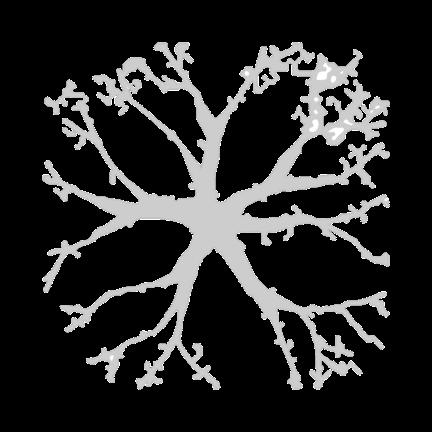
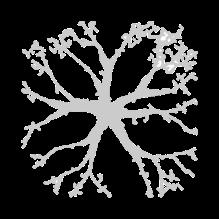

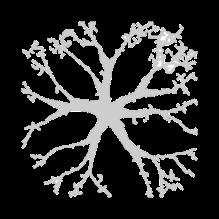




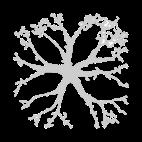





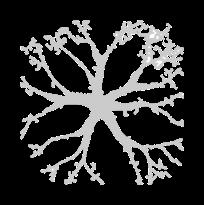

















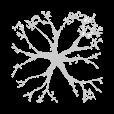




























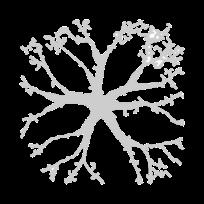












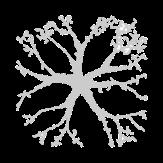











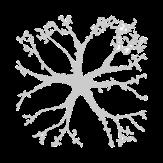
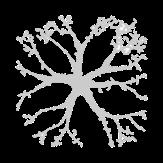

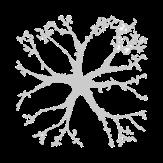






































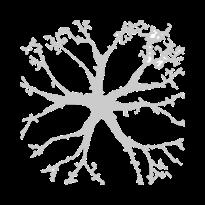











SITE PLAN 1 2 3 4 5 6 1. Stepped seating 2. History pavilion 3. Common interaction area 4. Workshops 5. Display pavilion 6. Meditation pods 7. Attendees recreation 7
The concept of constant flow between exterior, semi exterior, semi interior and interior spaces, allows visitors to gather different scopes of the surrounding landscape, as the succession of light and shadow create strong impression shifts
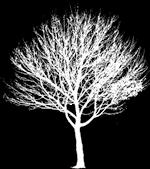














BIOPHILLIC INTERACTION SPACES OPEN OUTDOOR SPACES VISUAL ACCESSIBLITY EDUCATIONAL ZONES





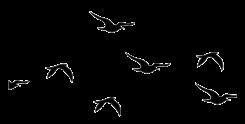




EMPHASIS FOR ENTRY USER WALKWAY EMPHASIS FOR INTERACTION AREA CREATING CORRIDORS FINAL FORM












BUILDING FORM DEVELOPMENT
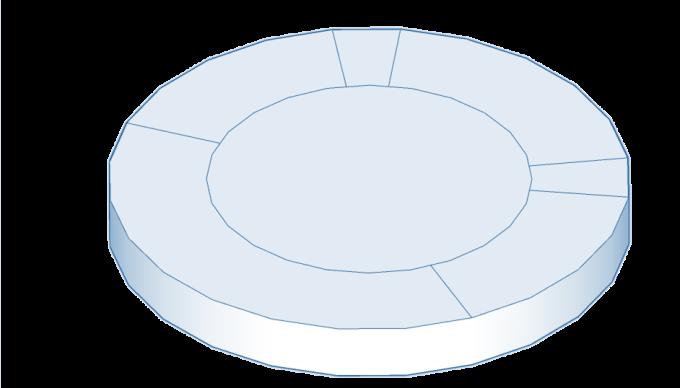
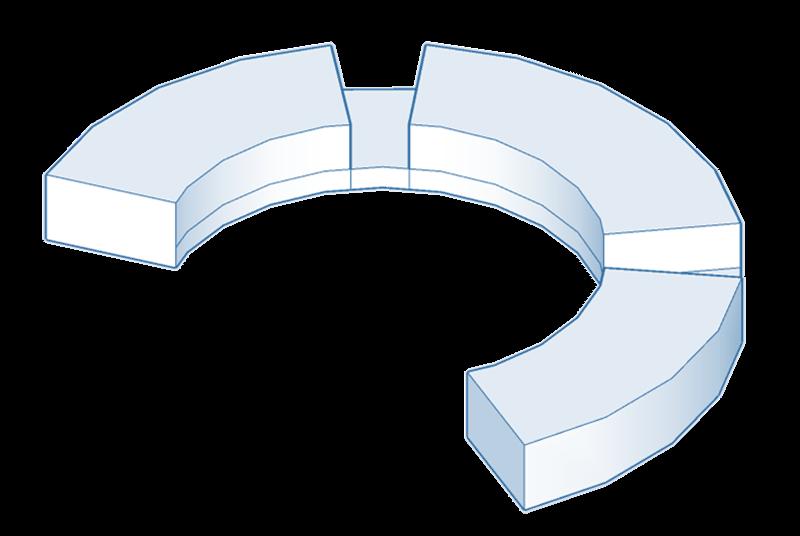
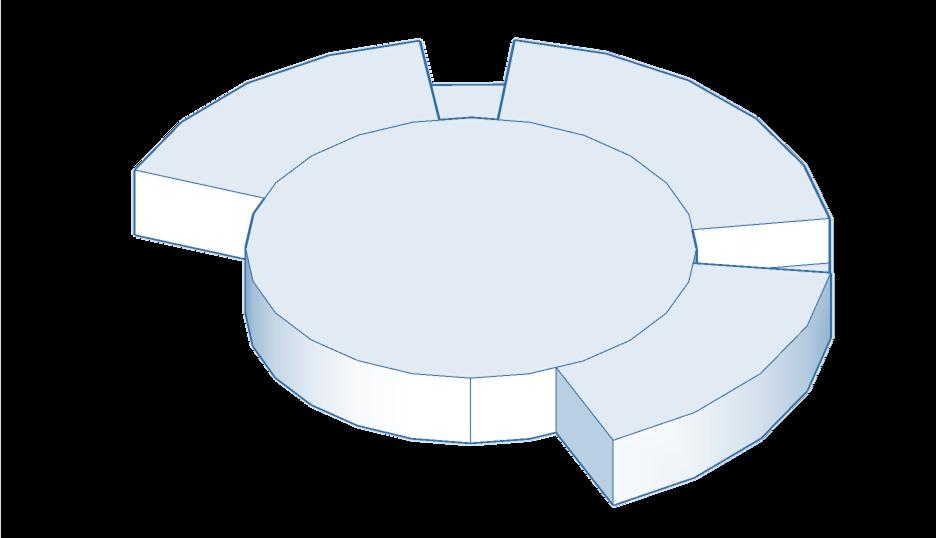
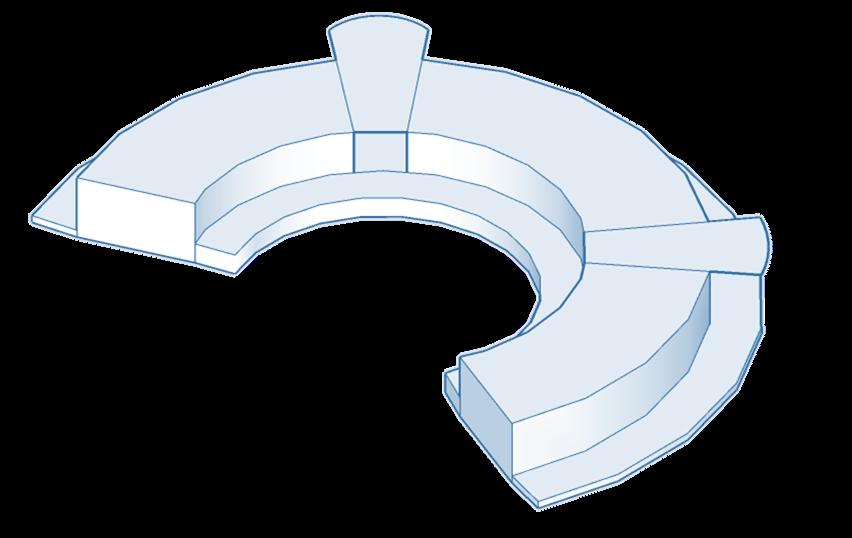
SITE SECTION
CREATING FORM DIAMETRICAL TO THE SITE DESIGN BRIEF

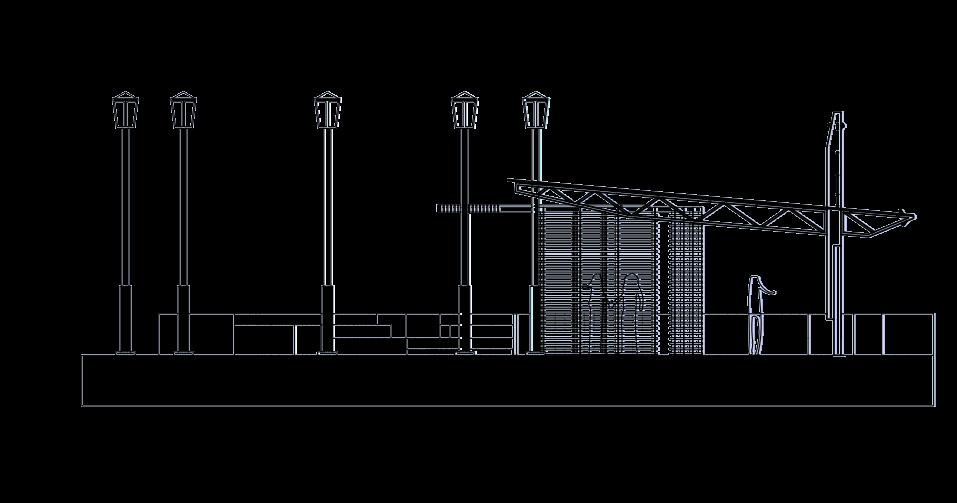
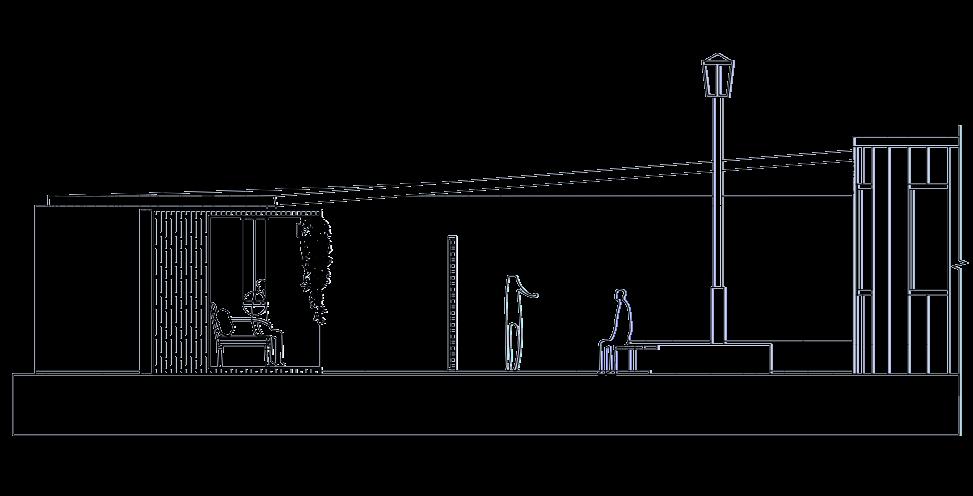
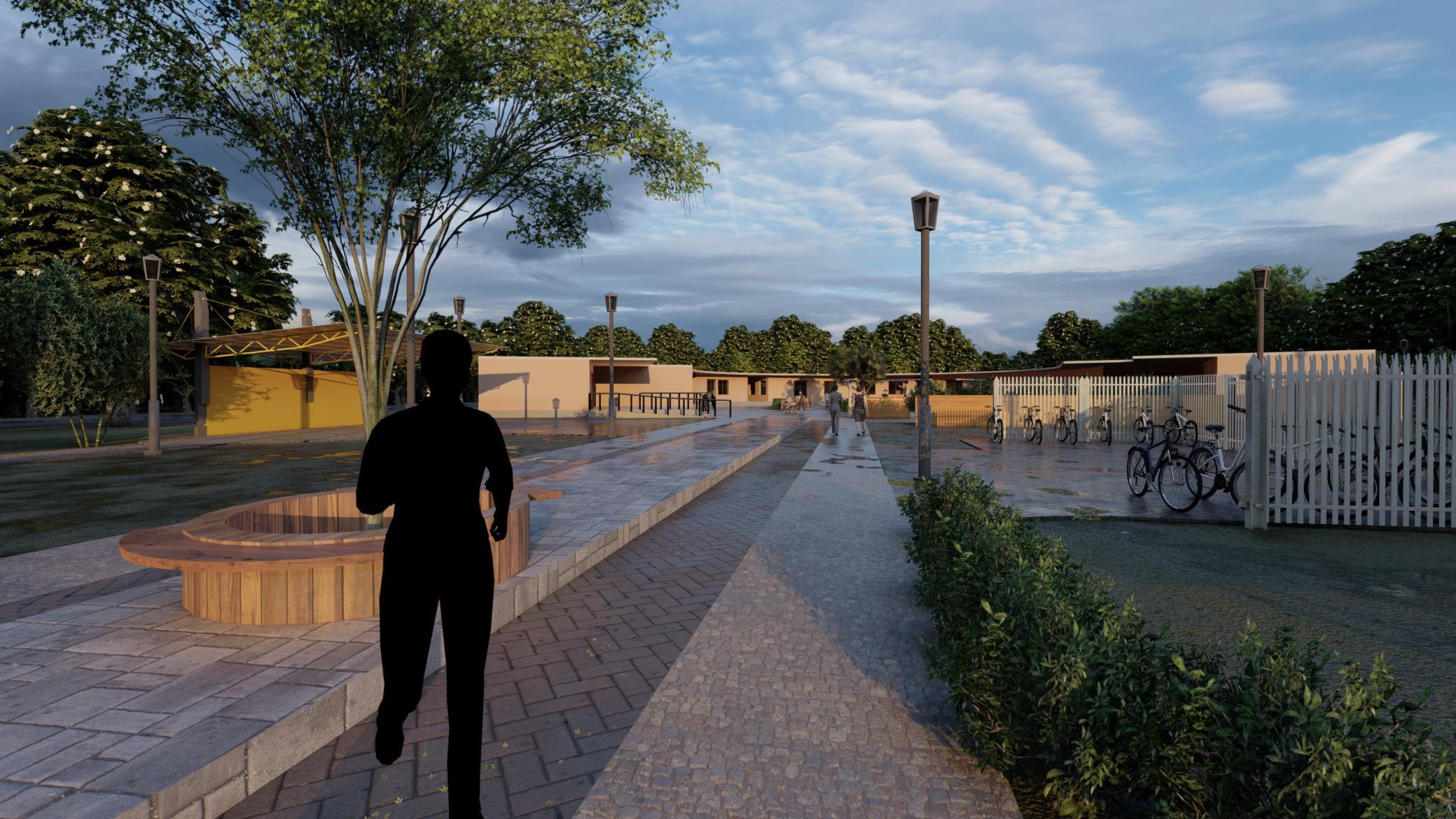
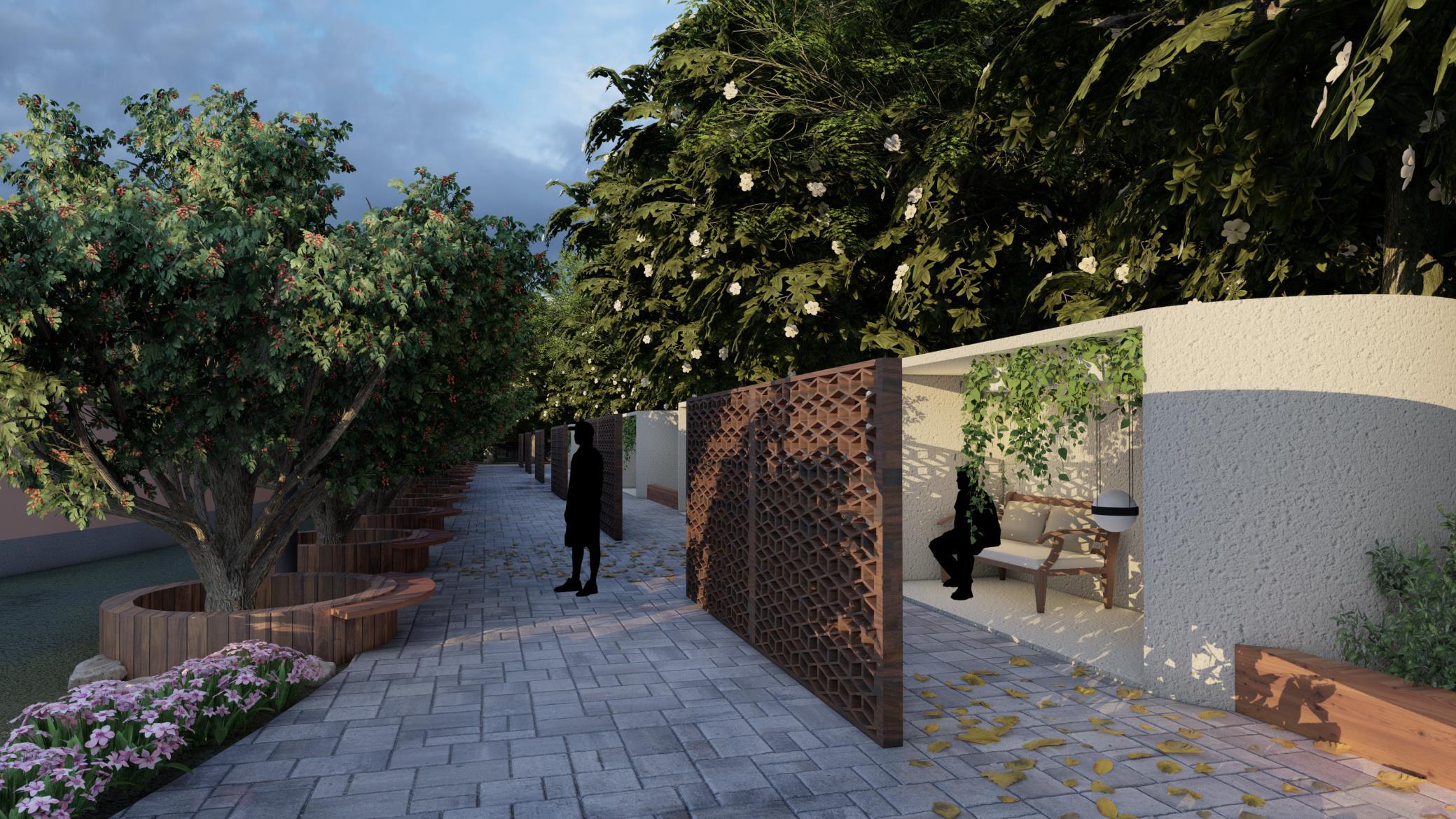





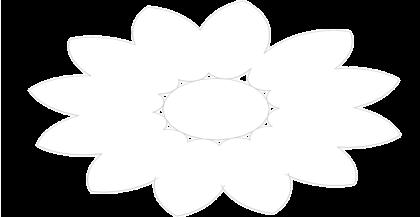
HISTORY PAVILION MEDITATION PODS
CYCLE PARKING AND BUILDING DISK PETAL COMBINING TO CREATE AN INTERACTION WALKWAY DEVELOPMENT


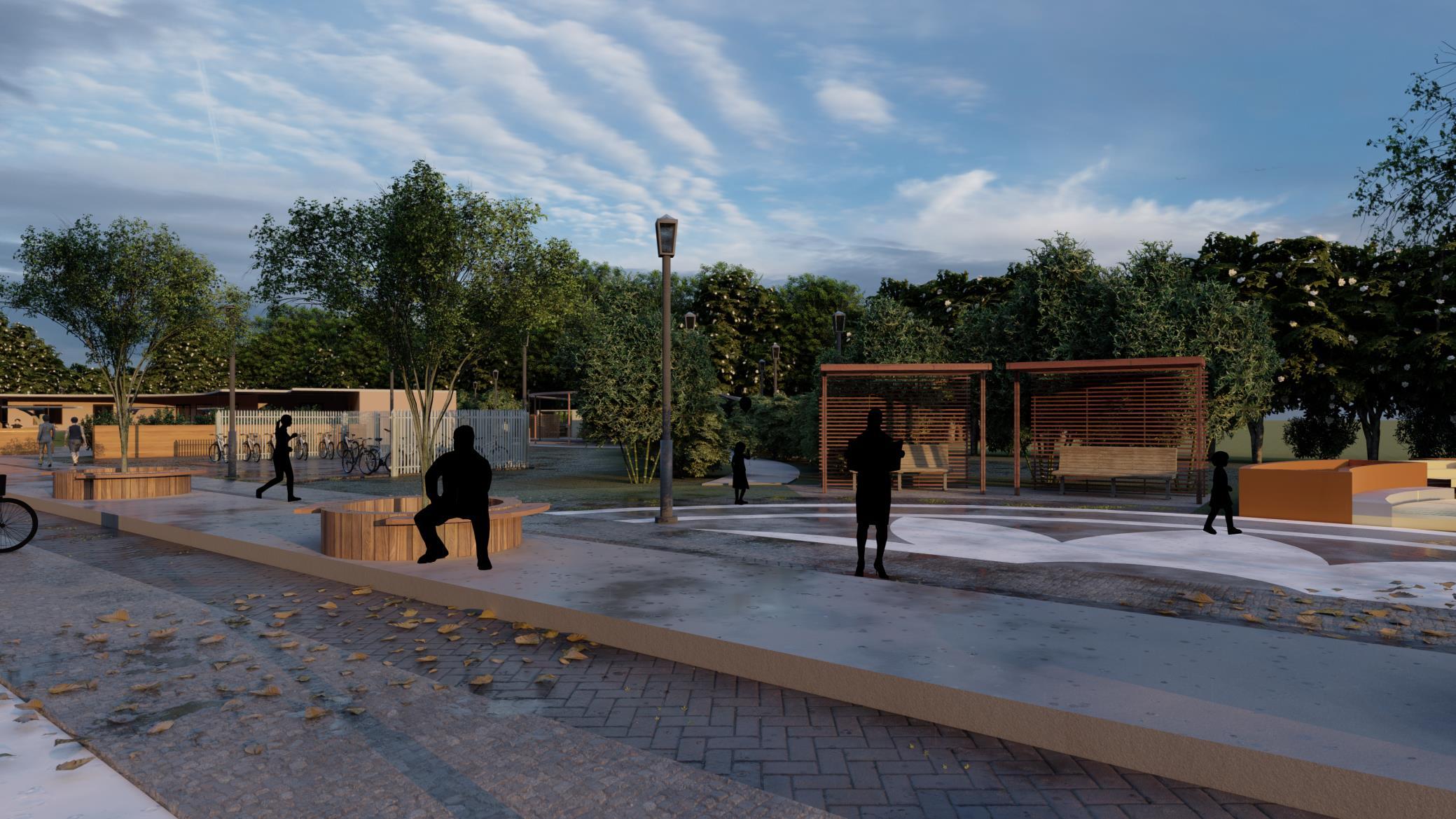

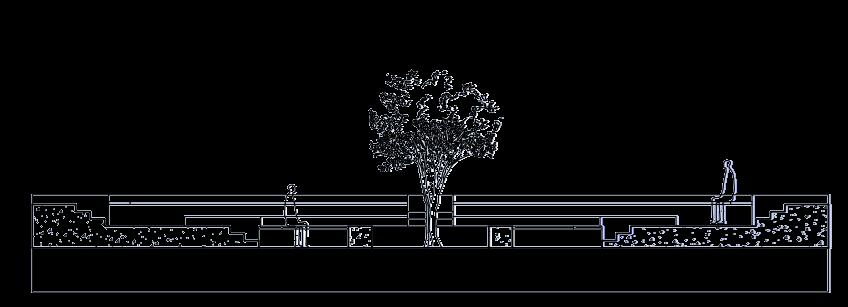
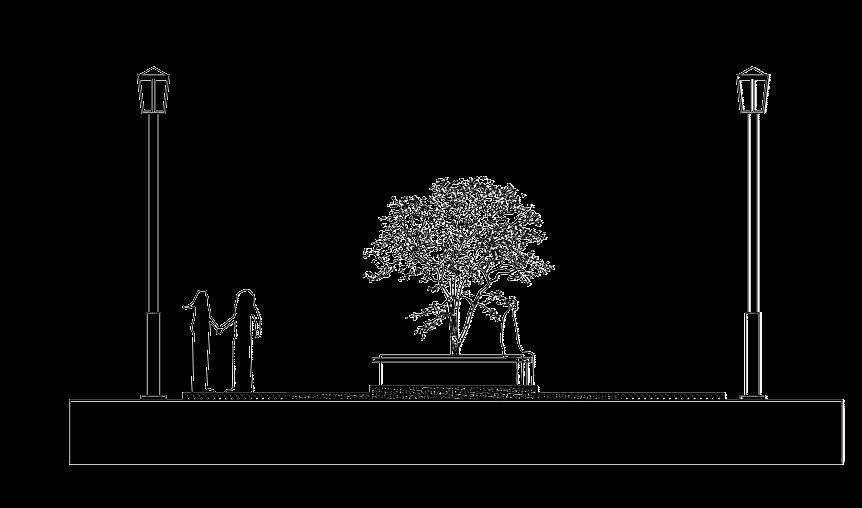





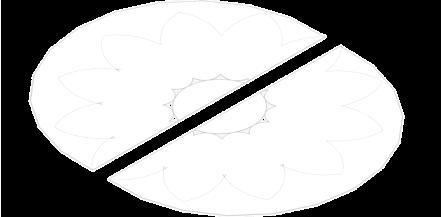
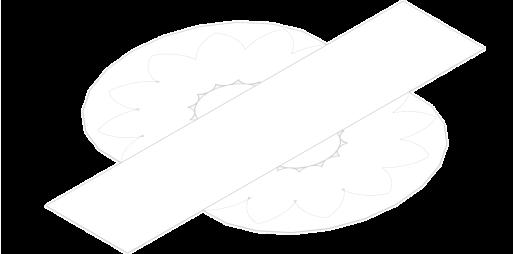
STEPPED SEATING WALKWAYS
SPILTING
CREATING WALKING SPACE AROUND FINAL FORM
MEDITATION PODS INTERACTION AREA INTERACTION HUB
HUB
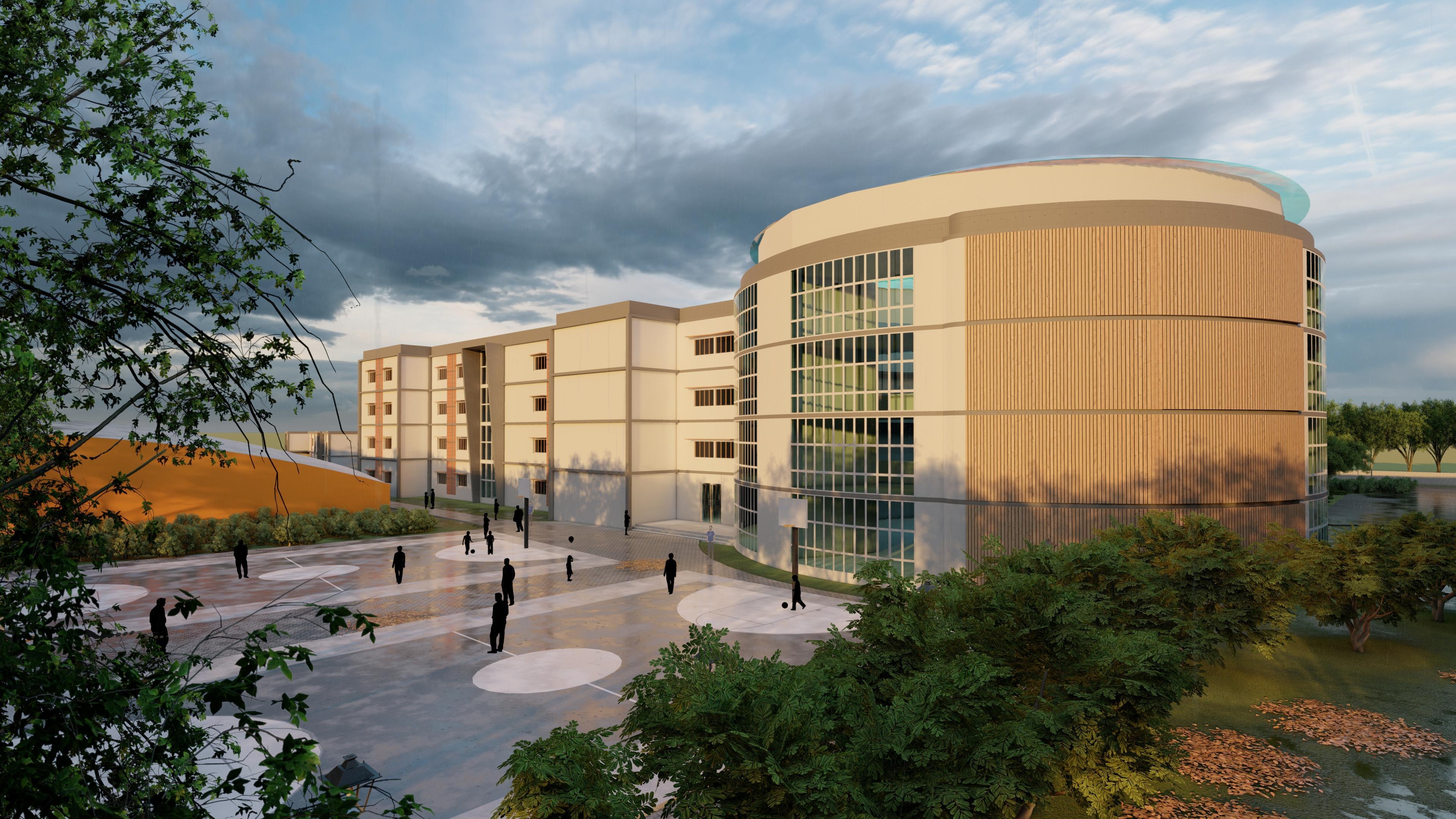
IB WORLD SCHOOL
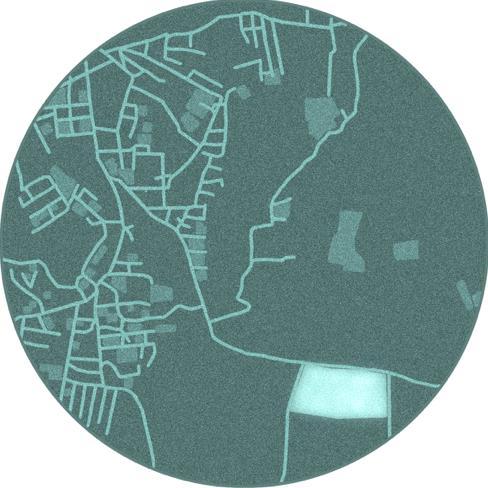

SCHOOLS IN INDIA ARE NOW NOT LIMITED TO CURRICULA LIKE CBSE, ICSE, OR THE STATE BOARD. WITH THE WORLD GOING CRAZY WITH THE IDEA OF ‘GLOBALIZATION,’ INTERNATIONAL SCHOOLS IN INDIA ARE OPENING UP AT A FAIRLY DECENT PACE. THE INTERNATIONAL SCHOOL'S MUTUAL AIM IS TO PROVIDE STUDENTS THE OPPORTUNITY TO ACHIEVE ACADEMIC EXCELLENCE AND DEVELOP THEIR CREATIVE, SOCIAL, EMOTIONAL, INTELLECTUAL AND PHYSICAL GROWTH

13°19'20.31"N, 74°47'59.90"E
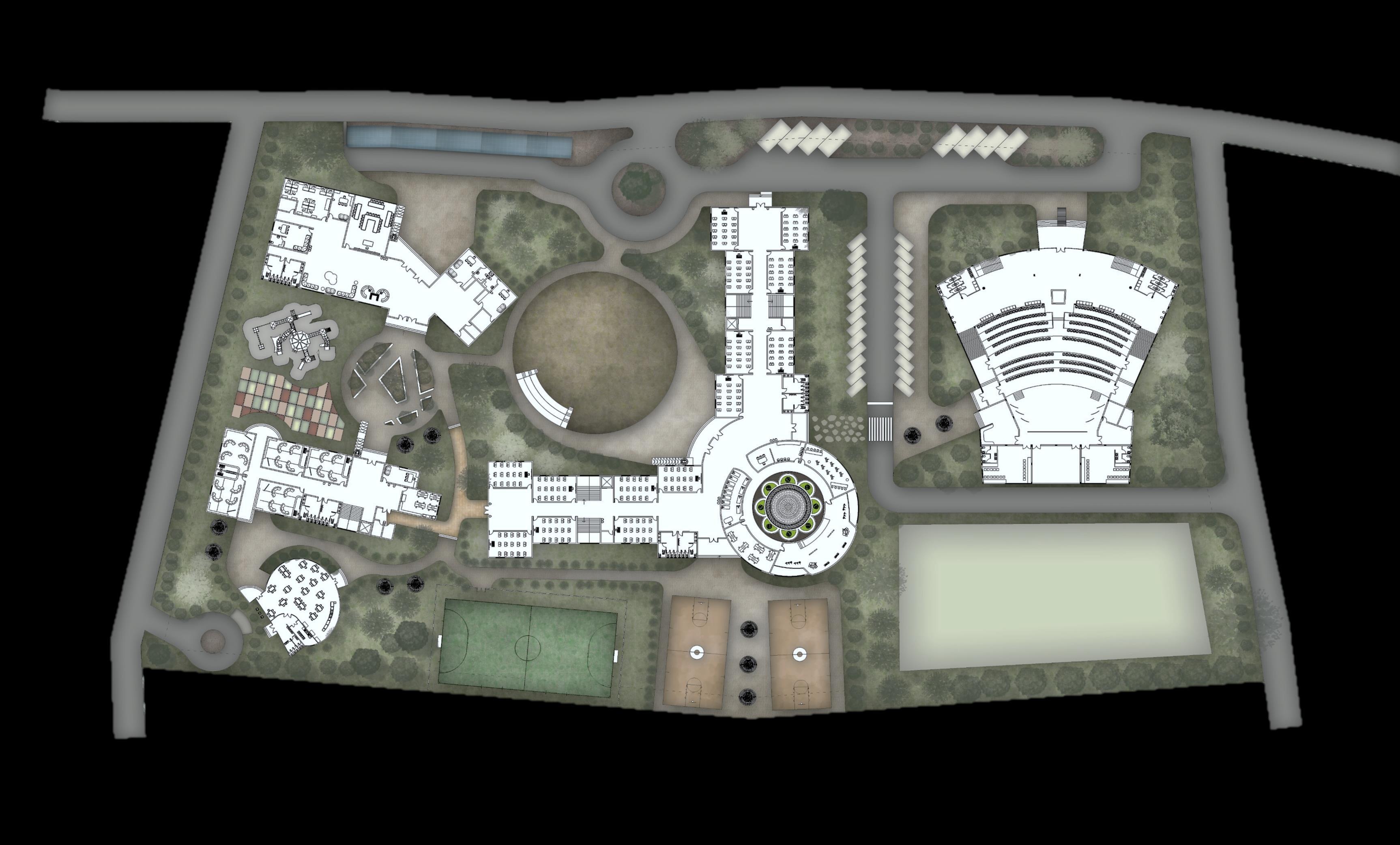



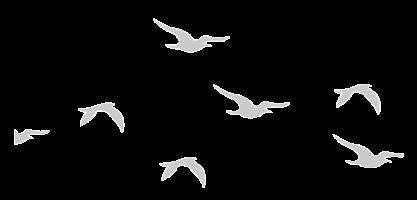

1. ADMIN BLOCK 2. PYP BLOCK 3. PYP MESS 4. MAIN ACADEMIC BLOCK 5. AUDITORIUM 6. HOSTELS 1 2 3 4 5 6
PROJECT BRIEF CONCEPT
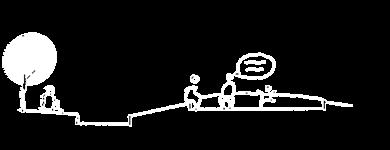
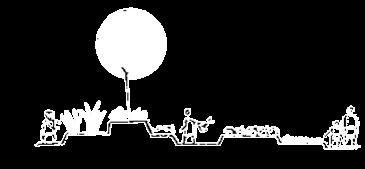






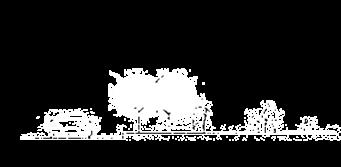
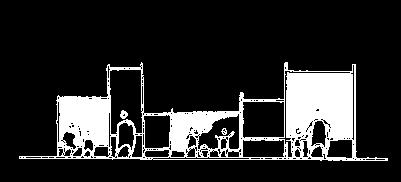



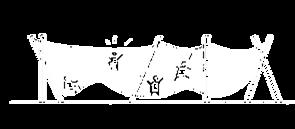



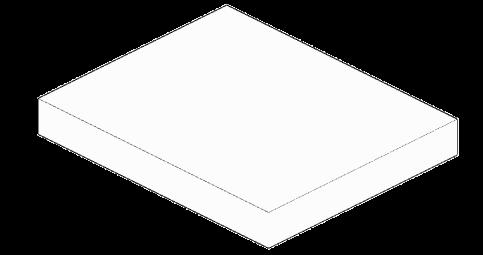
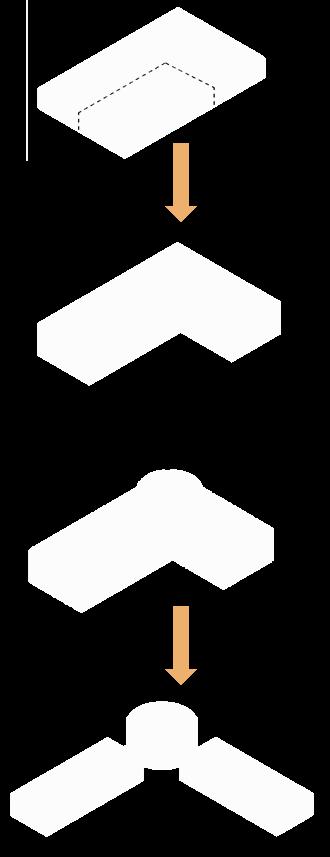
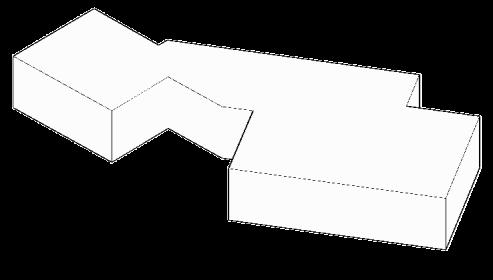

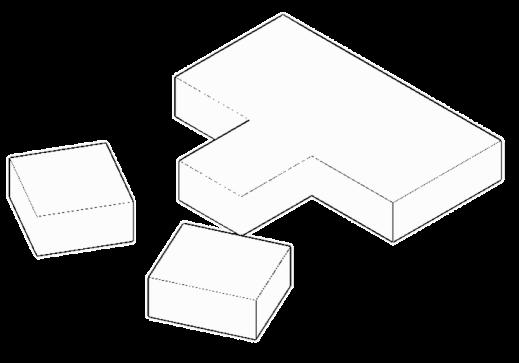
FORM DEVELOPMENT
design with spaces connecting the interior to the exterior and creating areas to promote interaction Student
student
Biophilic SUNKEN GATHERING FOUNTAIN PLAZA
to
interaction is
to building
in
supports productive and satisfying learning,
students
IB world international school, follow the IB programs of education. Planned to be one of the elite schools that offer the IB continuum of international education for 3 to 19 year olds, which is unique thanks to the academic and personal rigor attached to it. problem solving and critical thinking skills SEPARATED CIRCULATION RAINBOW TRAMPOLINE PAINTING WALL CHILDREN FARM
vital
community
an environment, which
and helps
develop
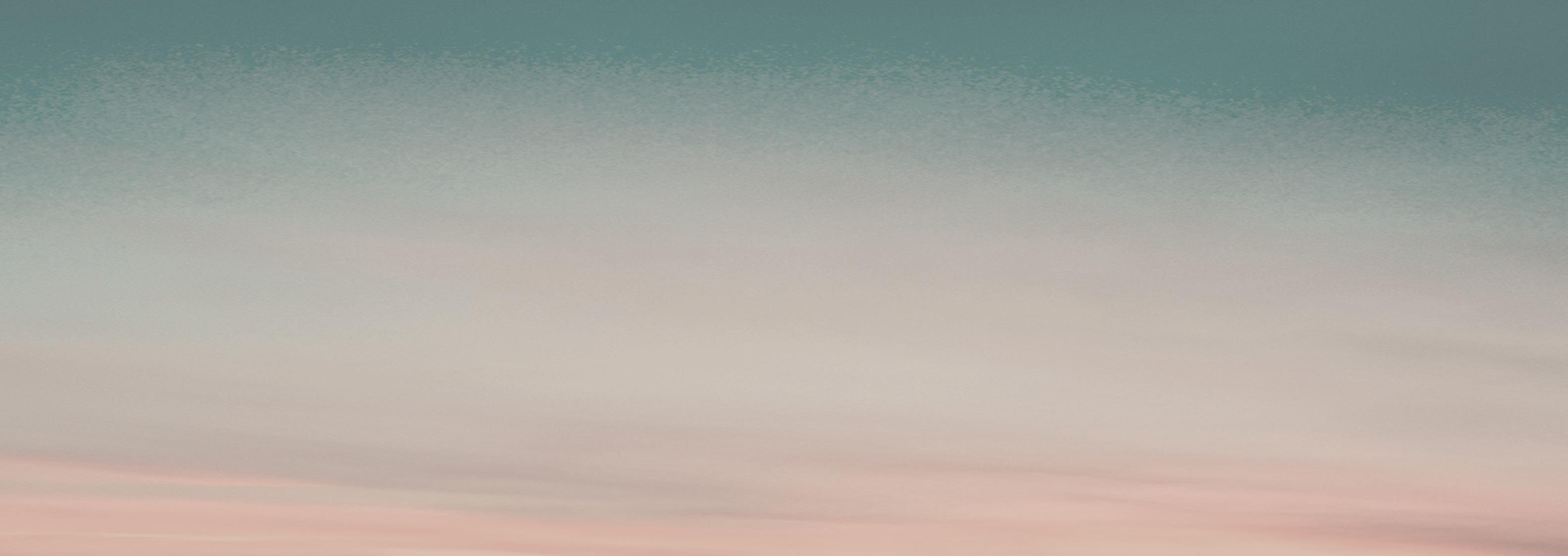
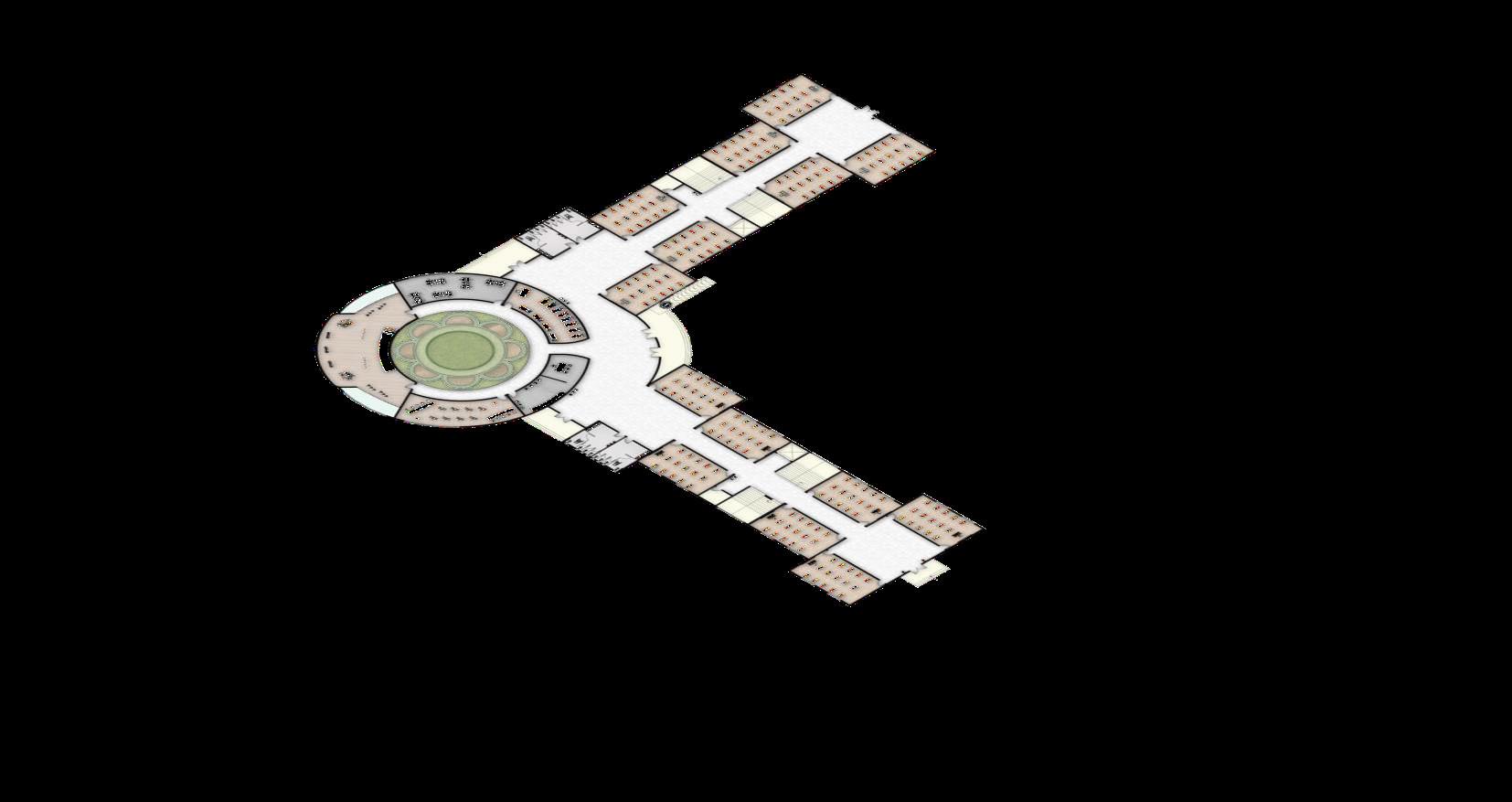


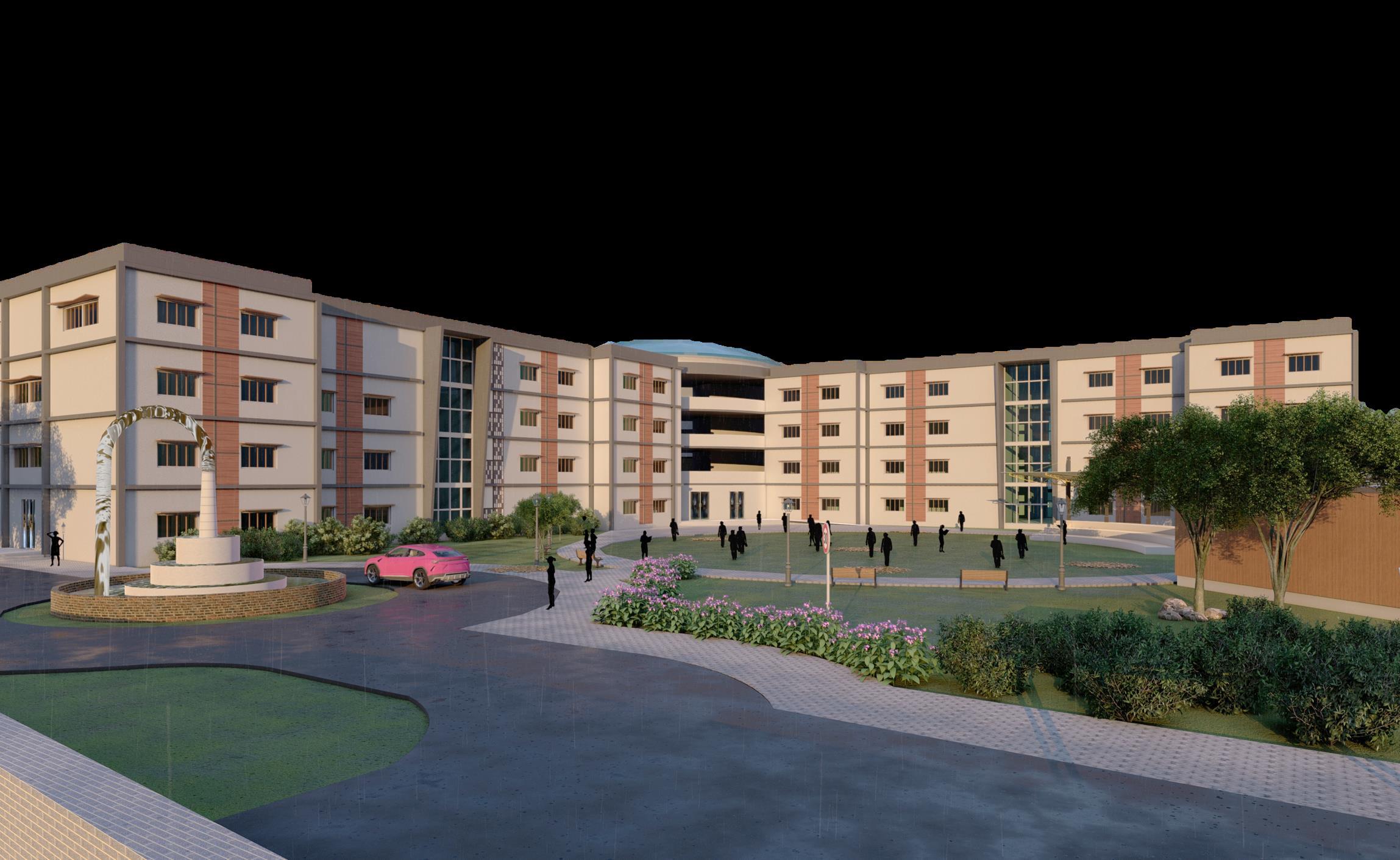




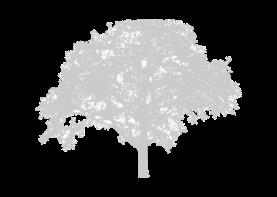

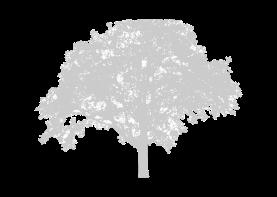

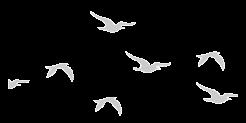

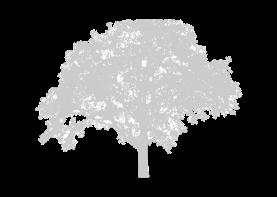

SECTION
Middle year programmed, diploma programmed, labs, and other common areas make up the main academic block. Classes with a total size of 60 square meters and a total of 30 students are established. The structure contains well -lit hallways, a glass dome, and a curtain wall that runs from top to bottom.





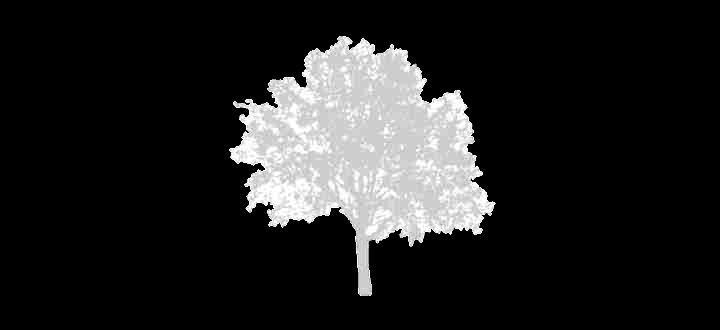



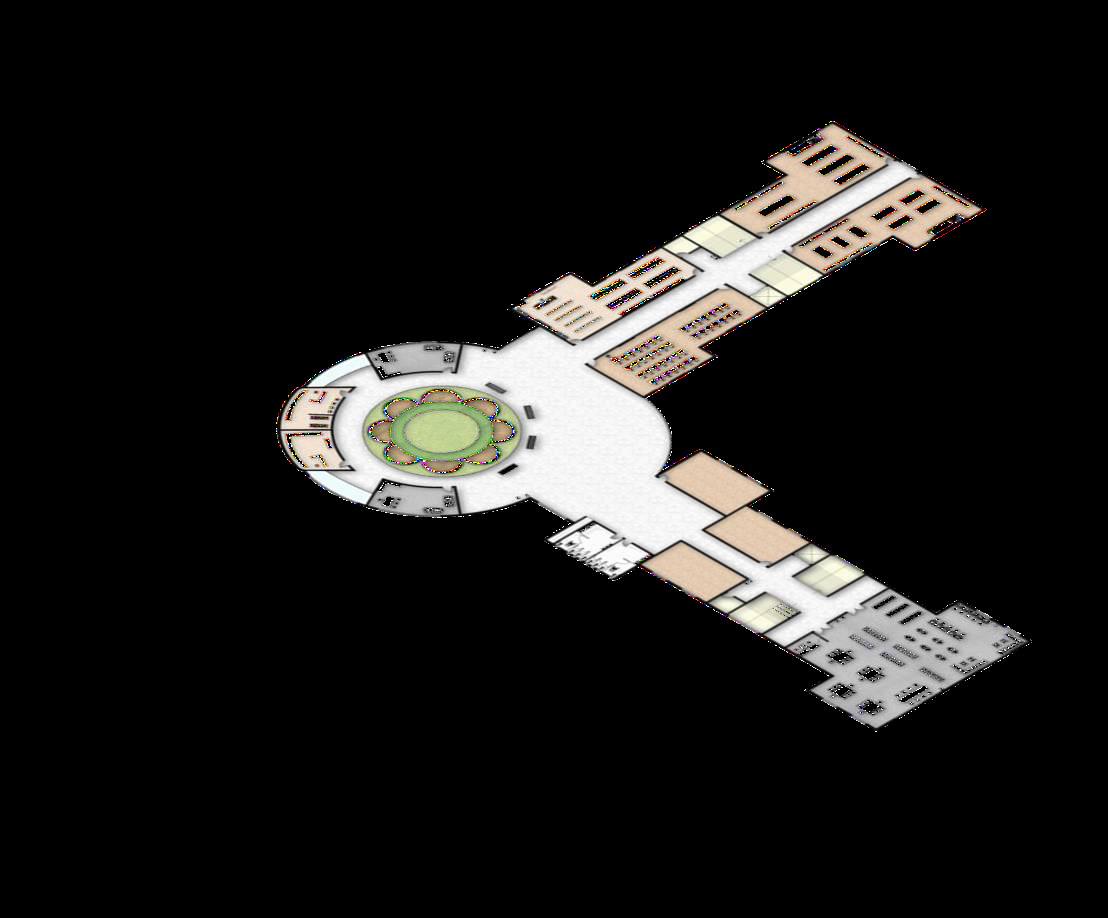

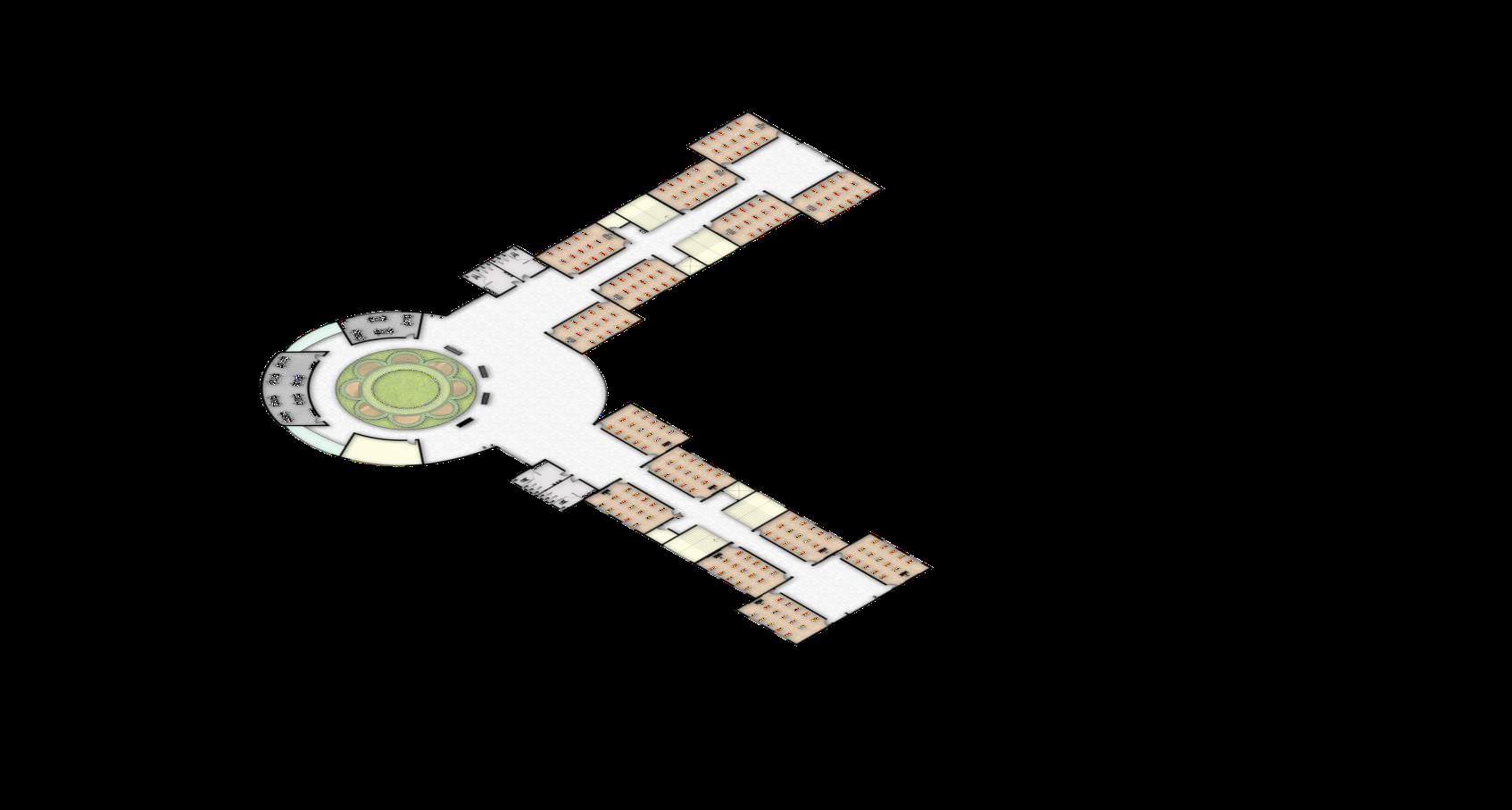
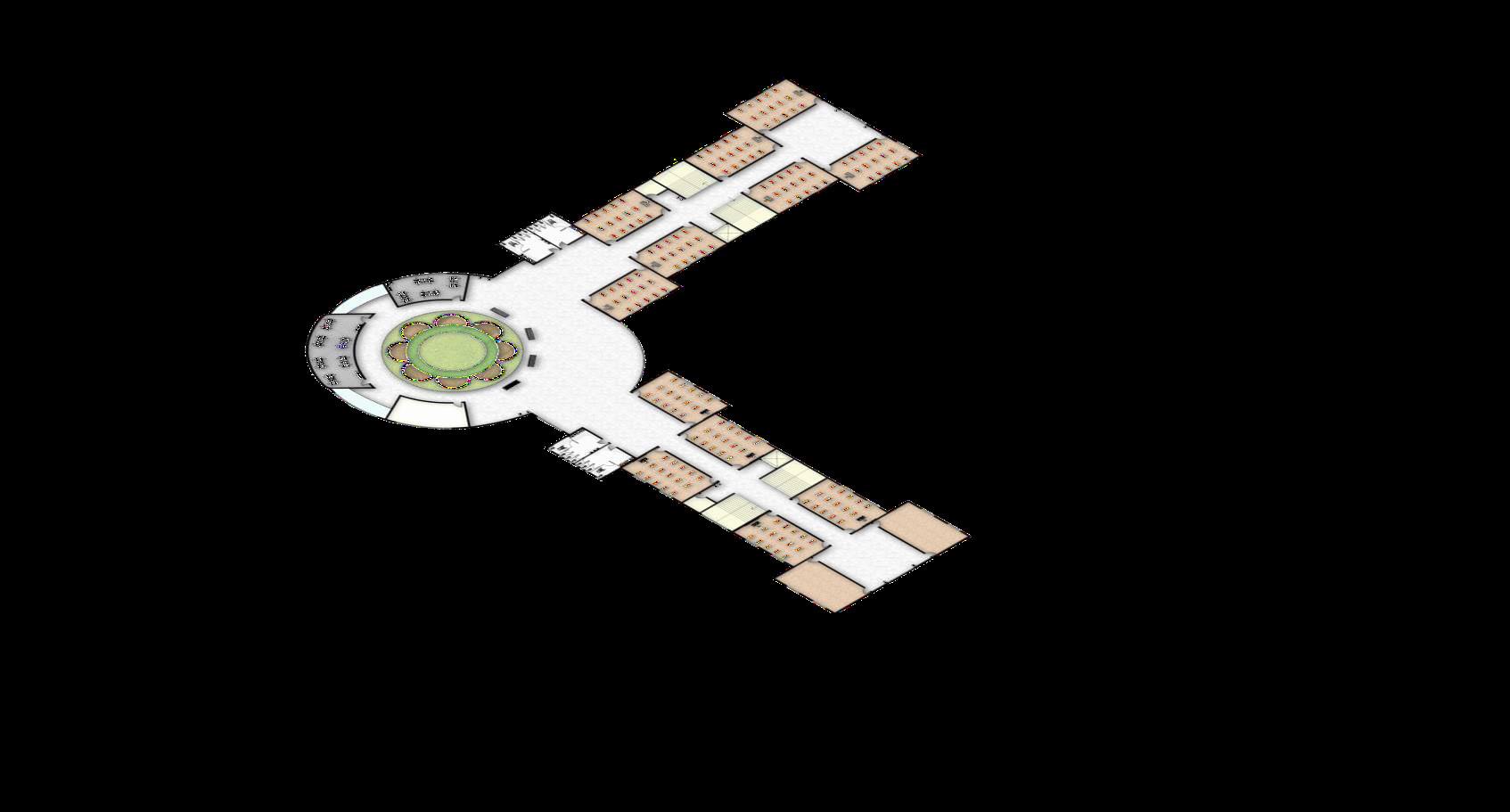
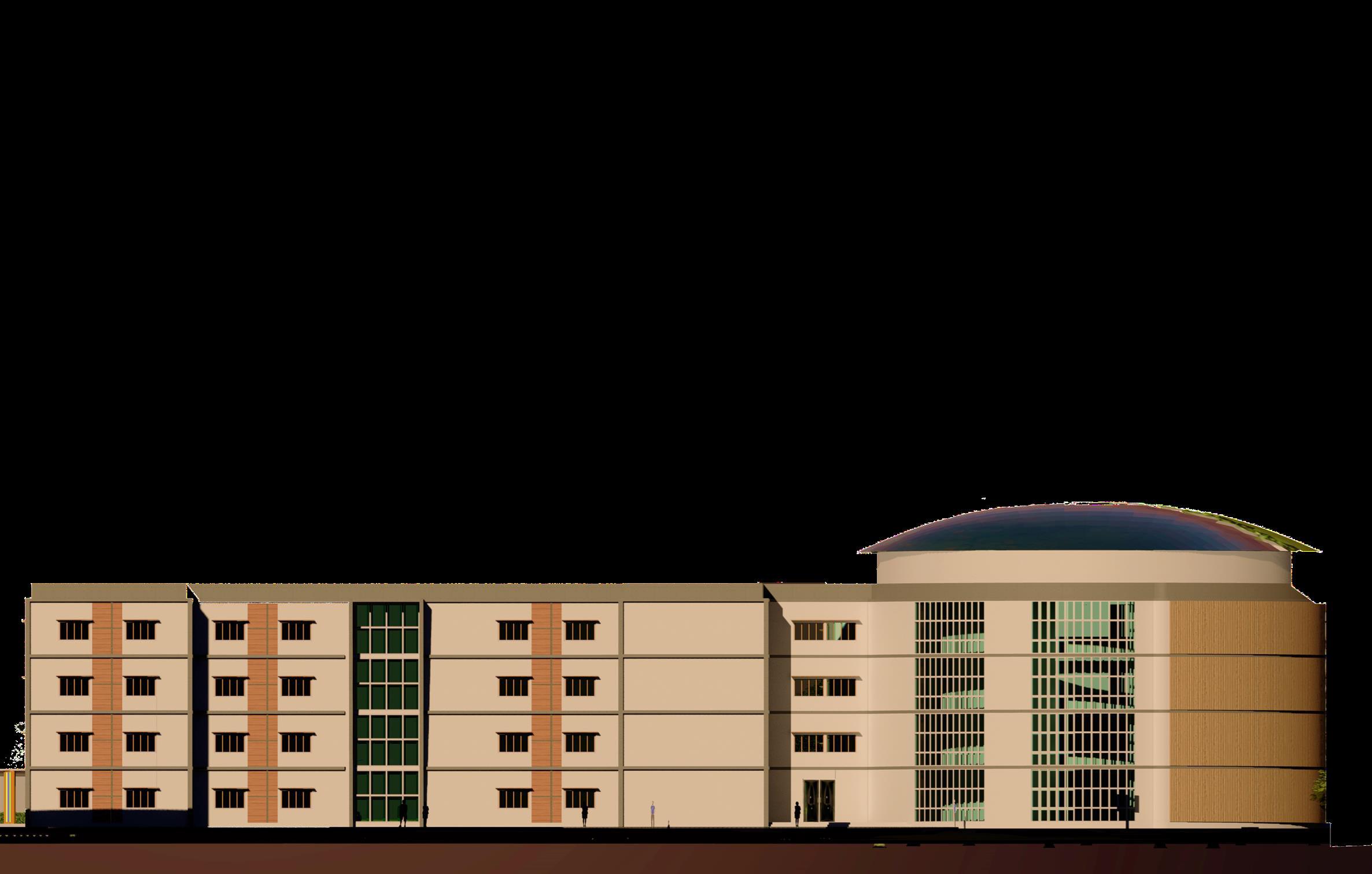
ELEVATION
G. FLOOR
G + 1. FLOOR
G + 2 FLOOR
G + 3 FLOOR
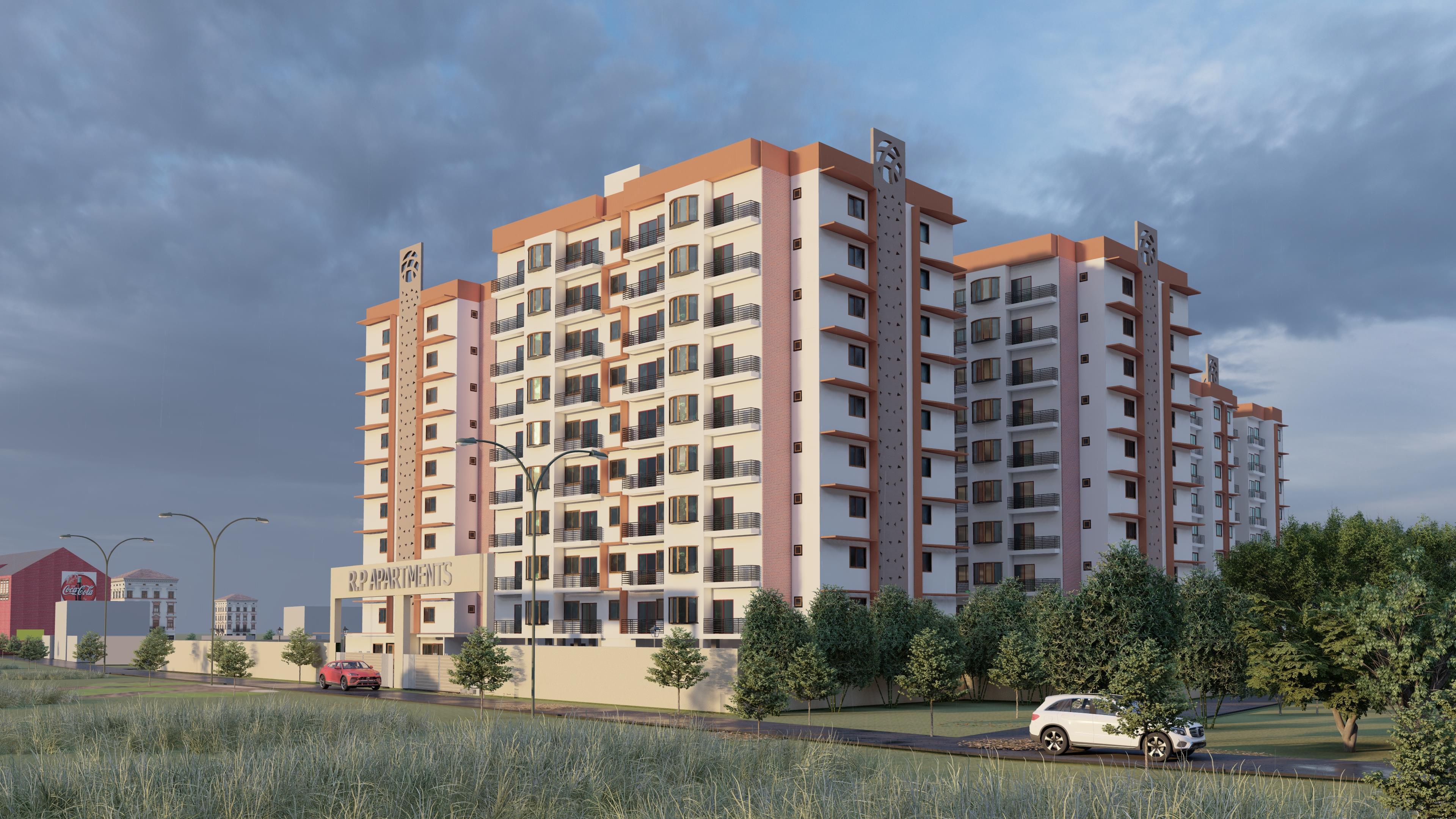
SUNSET SQUARE
MIXED USE BUILDING WITH DIFFERENT TYPOLOGIES OF BUILDINGS CONSISTING OF HIG, MIG, LIG, AND EWS. THE DESIGN WILL BE PRIMARY CATERED TO THE ECONOMICALLY BACKWARD CLASS, LOWER INCOME GROUP, WITH A

SMALL POPULATION OF THE MIDDLE INCOME GROUP, PROVIDING BETTER HABITABLE CONDITIONS AND AFFORDABLE LIVING SPACE FOR PEOPLE RESIDING IN AROUND THE SITE
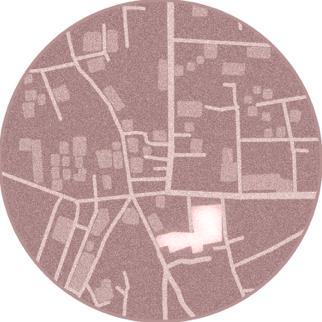

13°20'53.35"N, 74°42'17.70"E
SITE DETAILS BAPUTHOTA PLAYGROUND, MALPE, KARNATAKA
SITE AREA - 2.8 ACRE FAR 2.5
Accommodate urban housing needs
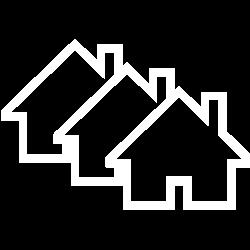
Barrier free design Environmentally responsive design


EWS HOUSING UNIT
For well being and healthy living

Fully equipped amenities
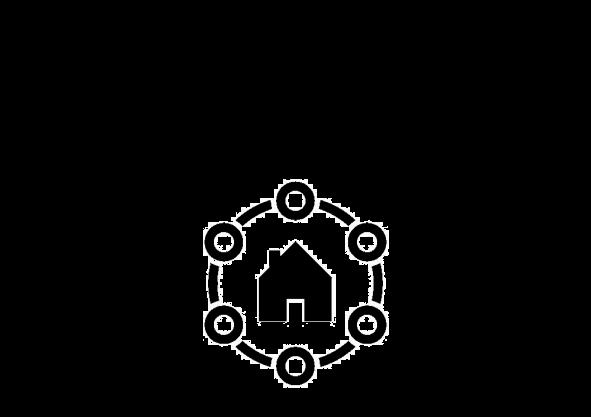
Sustainable design


A SINGLE UNIT WITH AN AREA OF 28 SQ.M

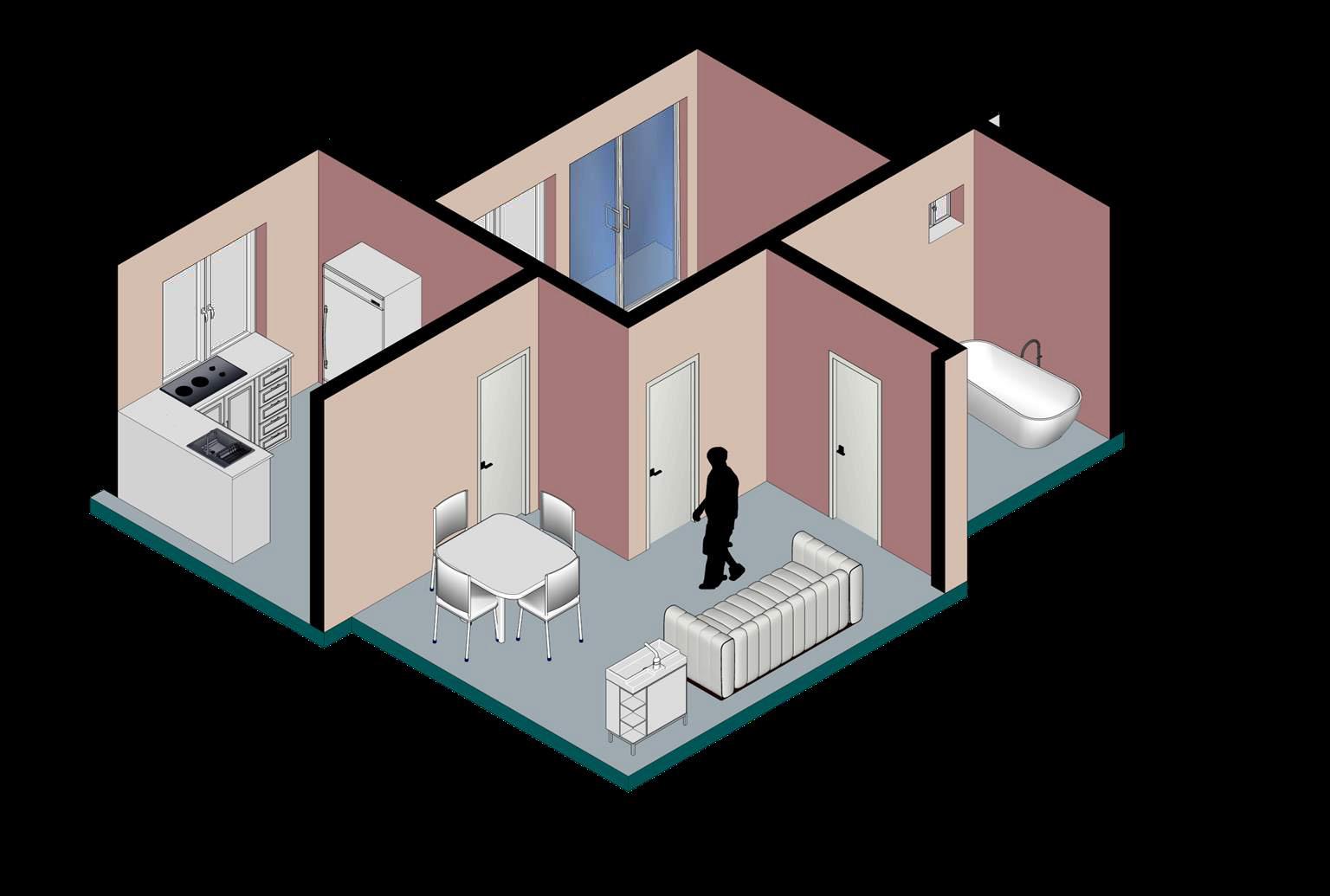
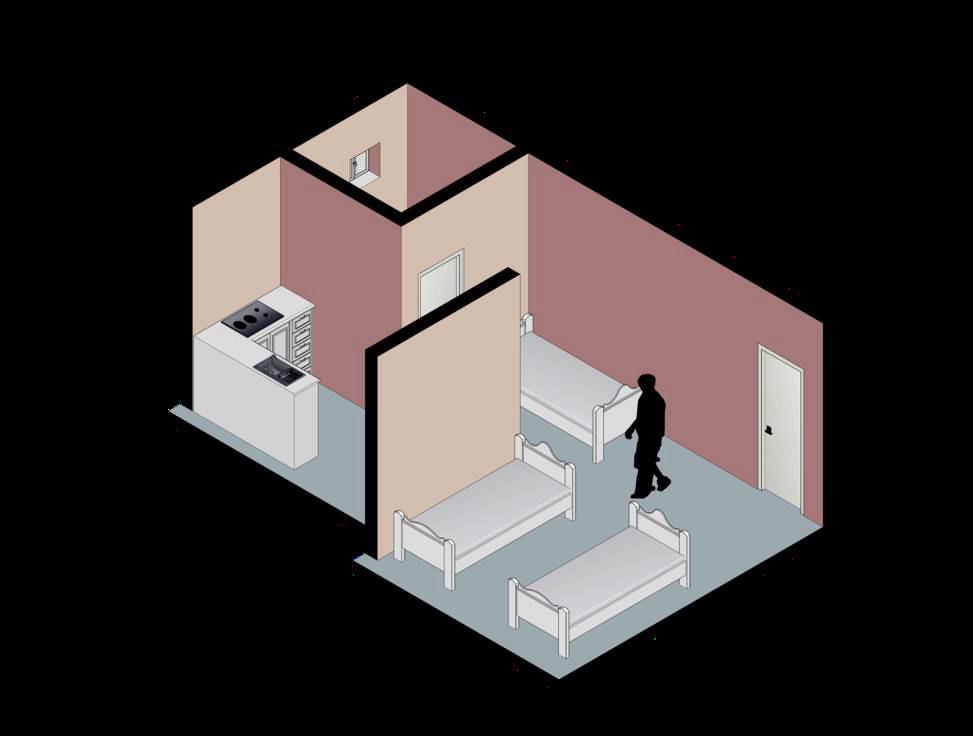
A 1 BHK UNIT WITH AN AREA OF 45 SQ.M

LIG
ELEVATION
A 2 BHK UNIT WITH AN AREA OF 90 SQ.M

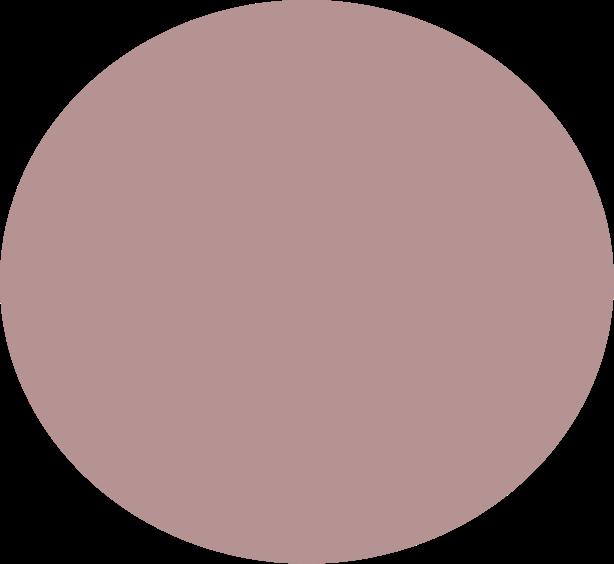
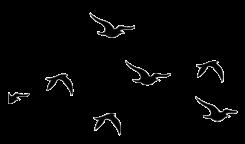
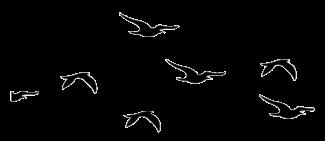
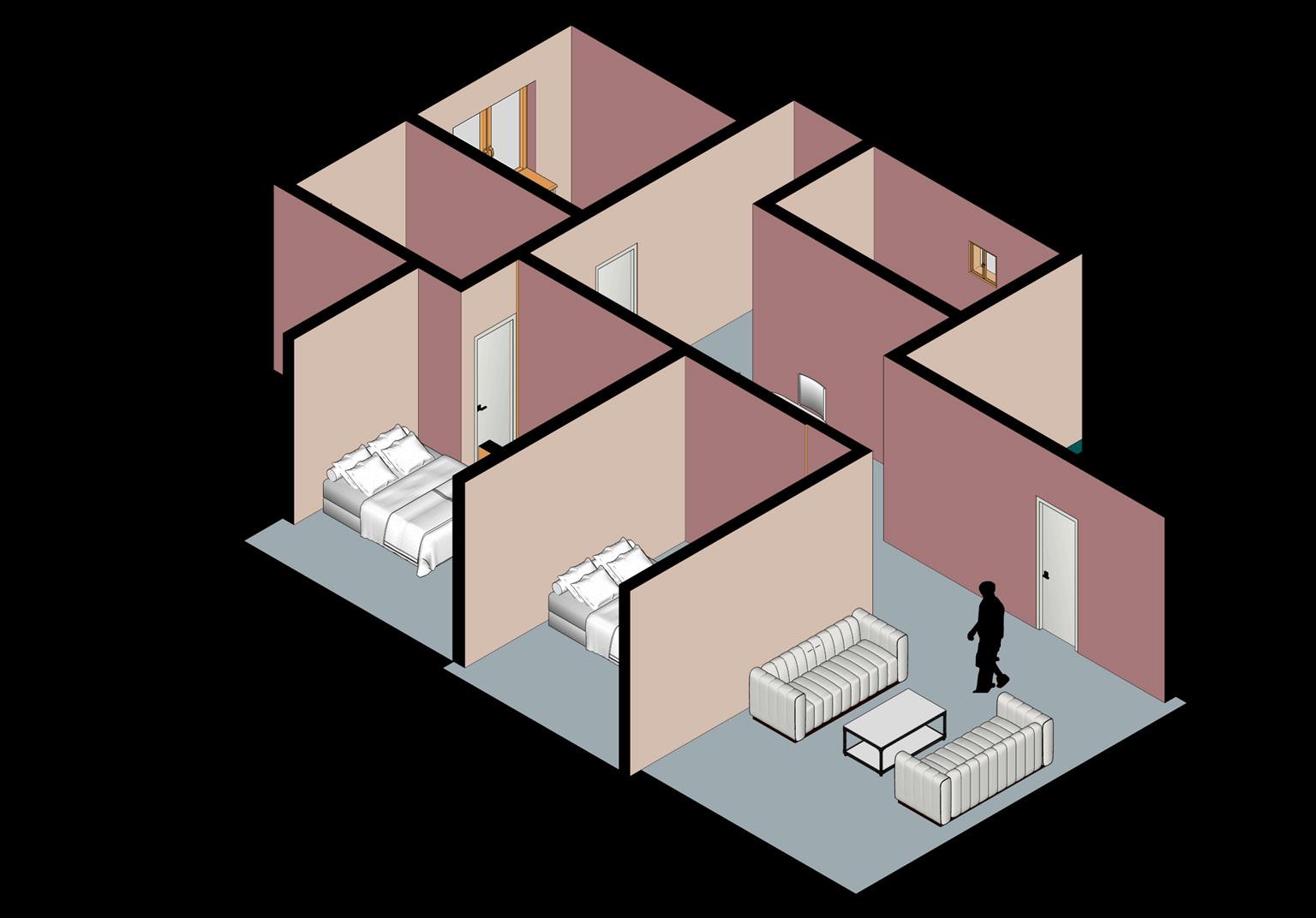
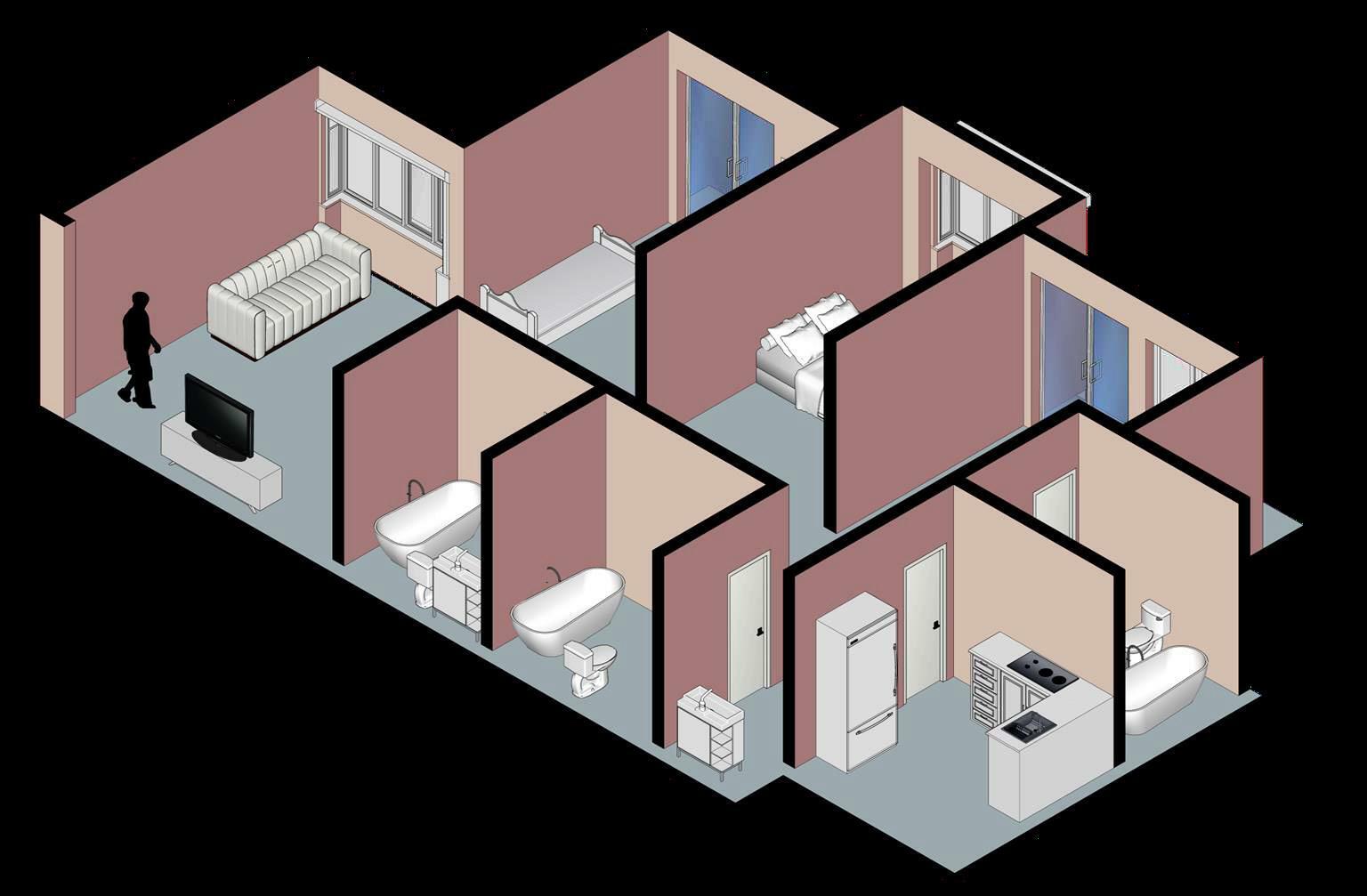
A 3 BHK UNIT WITH AN AREA OF 112 SQ.M

HIG HOUSING UNIT MIG HOUSING UNIT HOUSING UNIT
SECTION
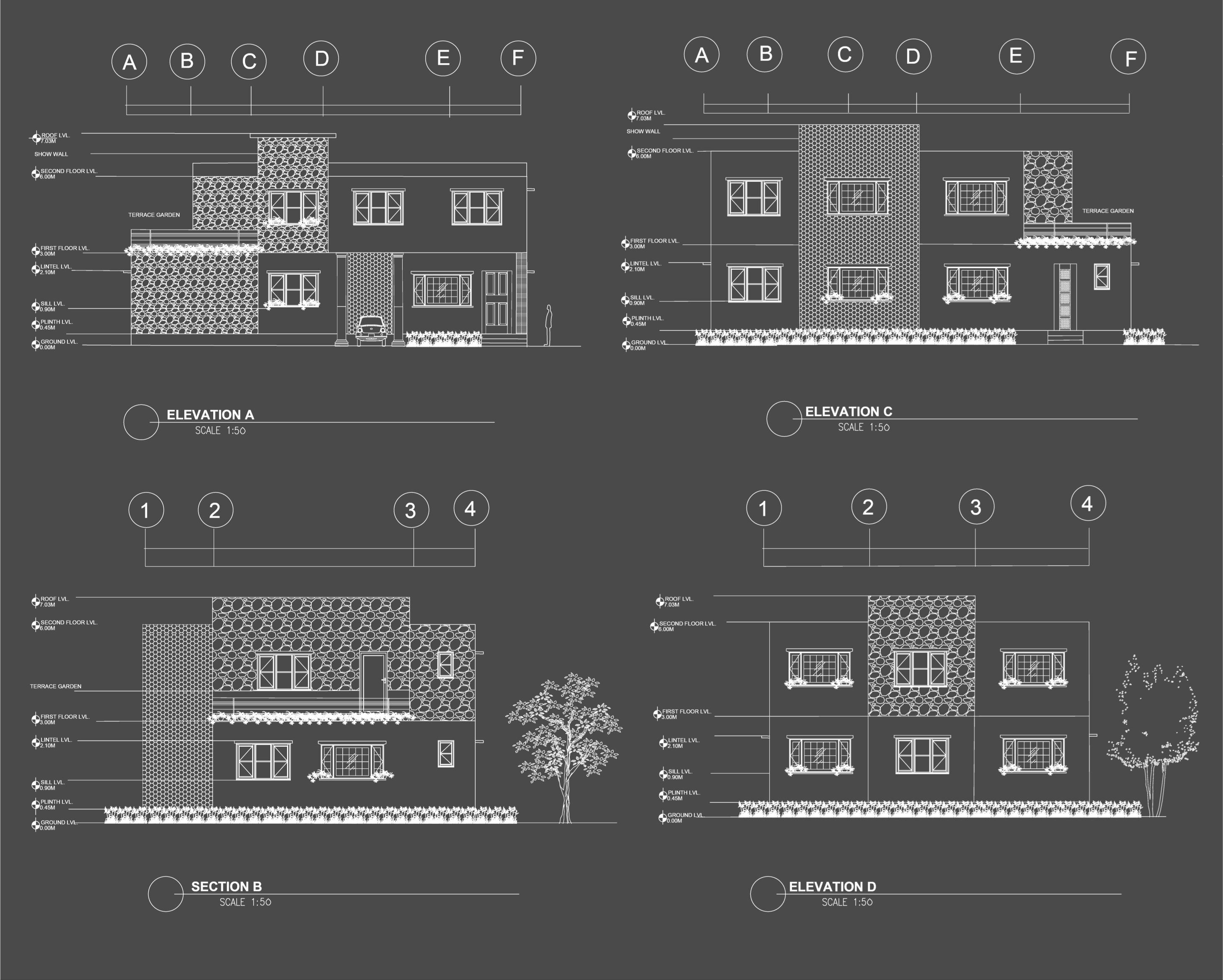
I
working drawings
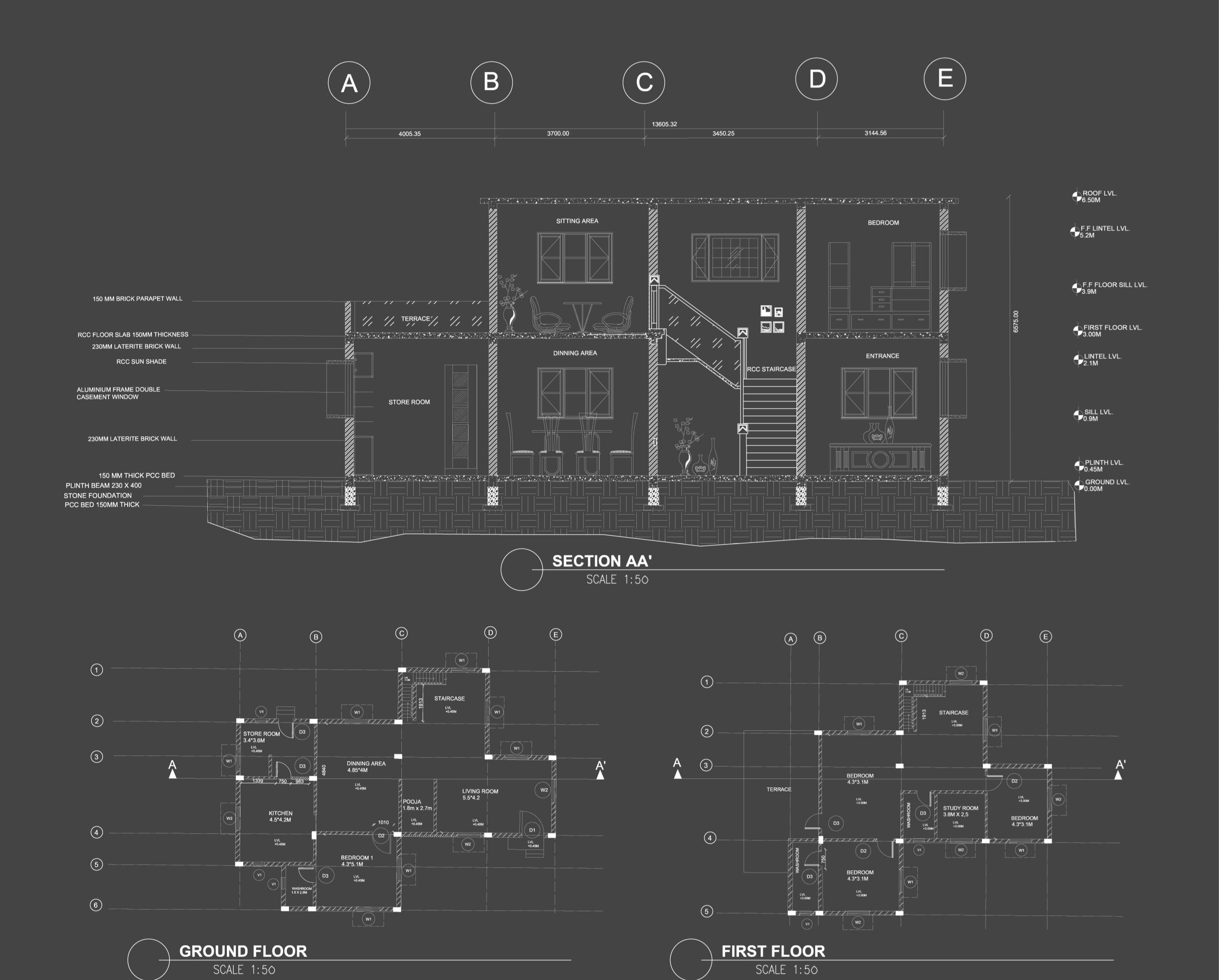
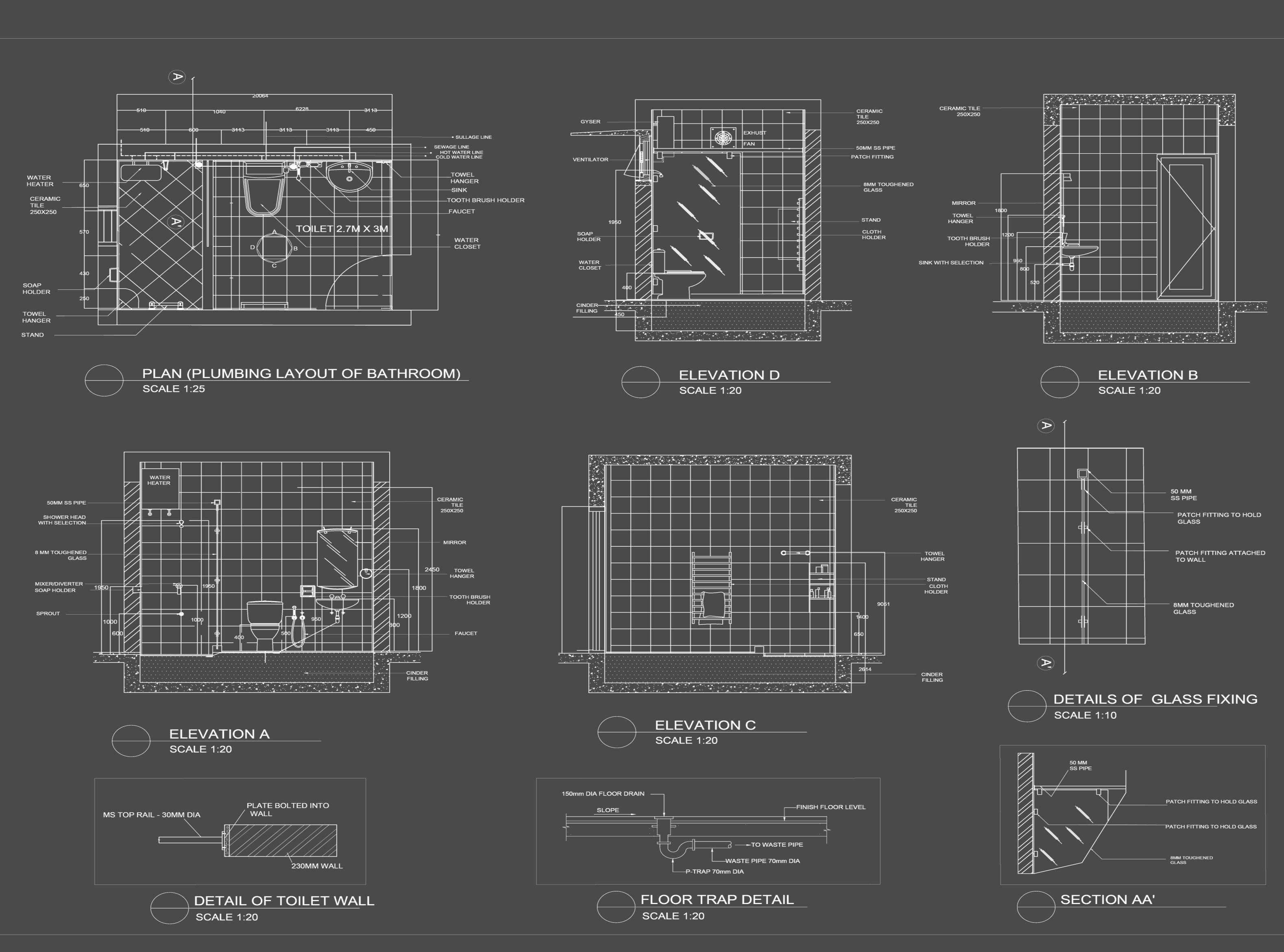
working
II
drawings

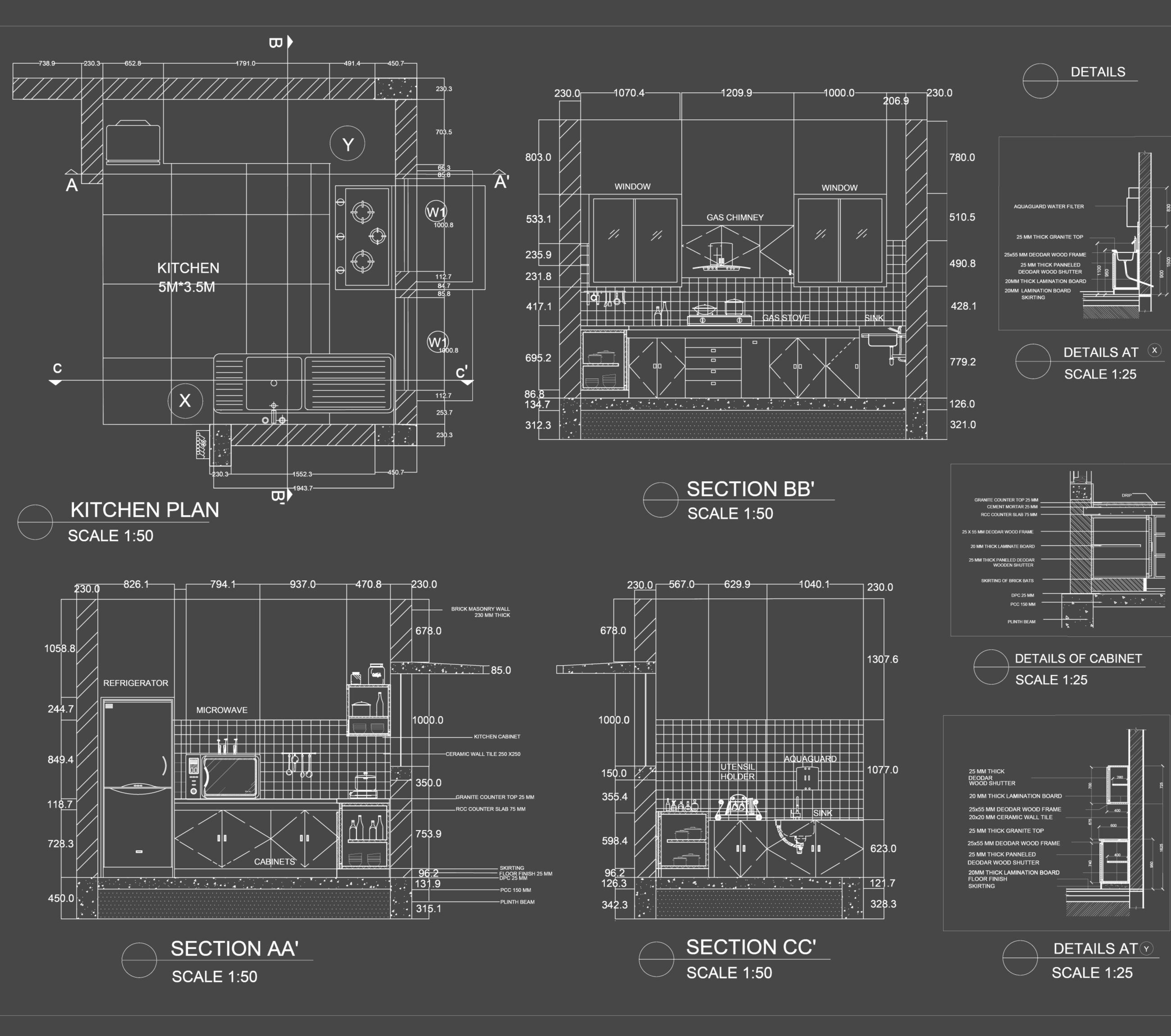
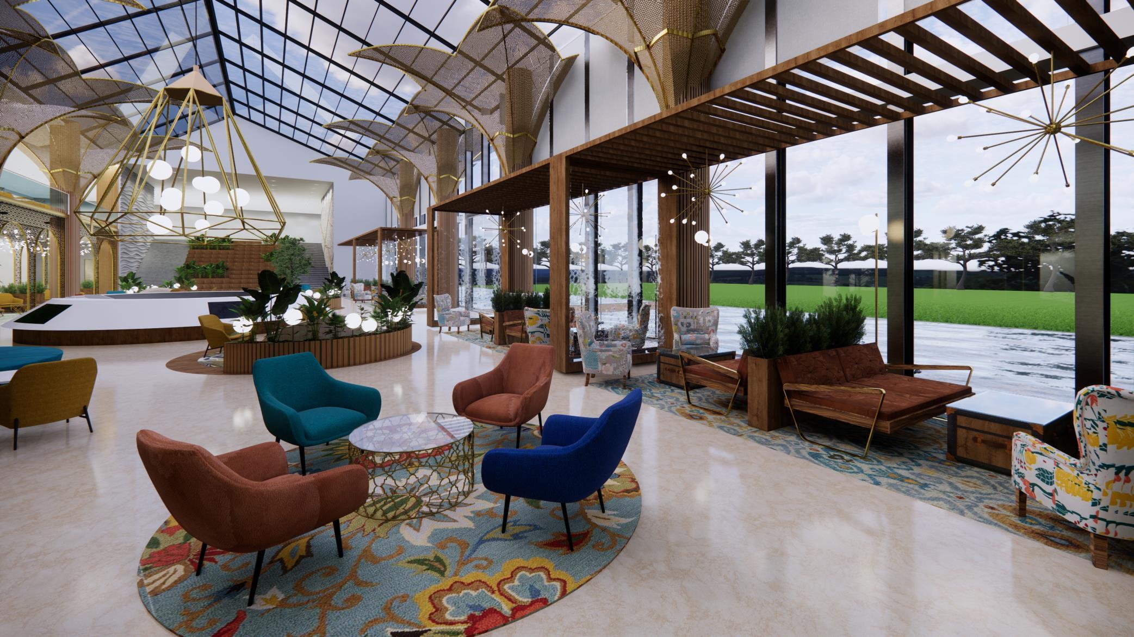
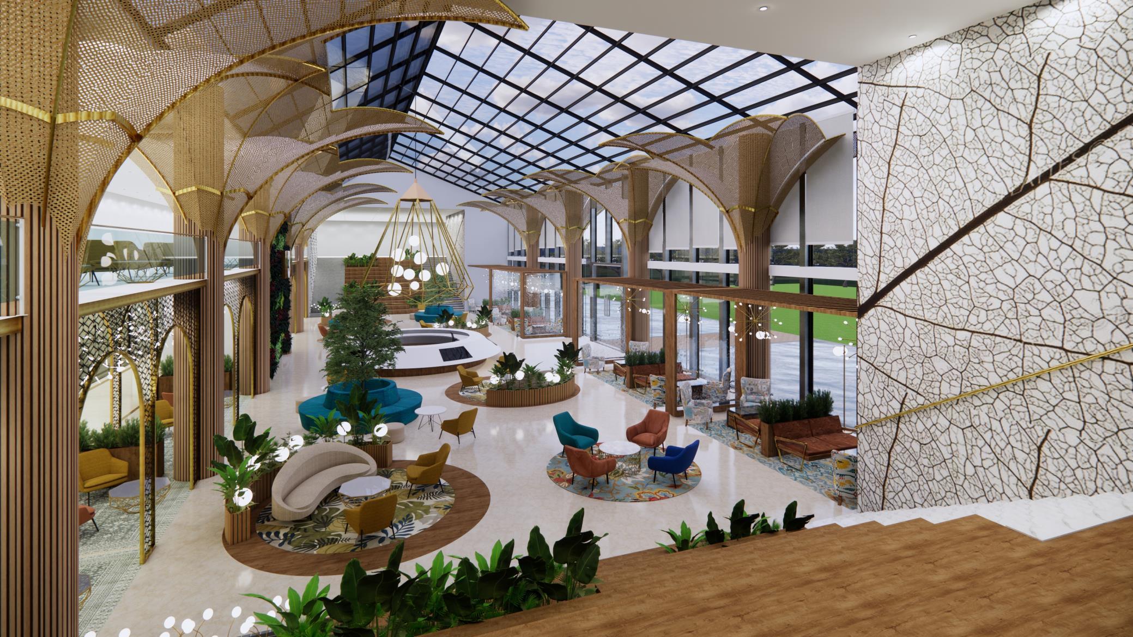

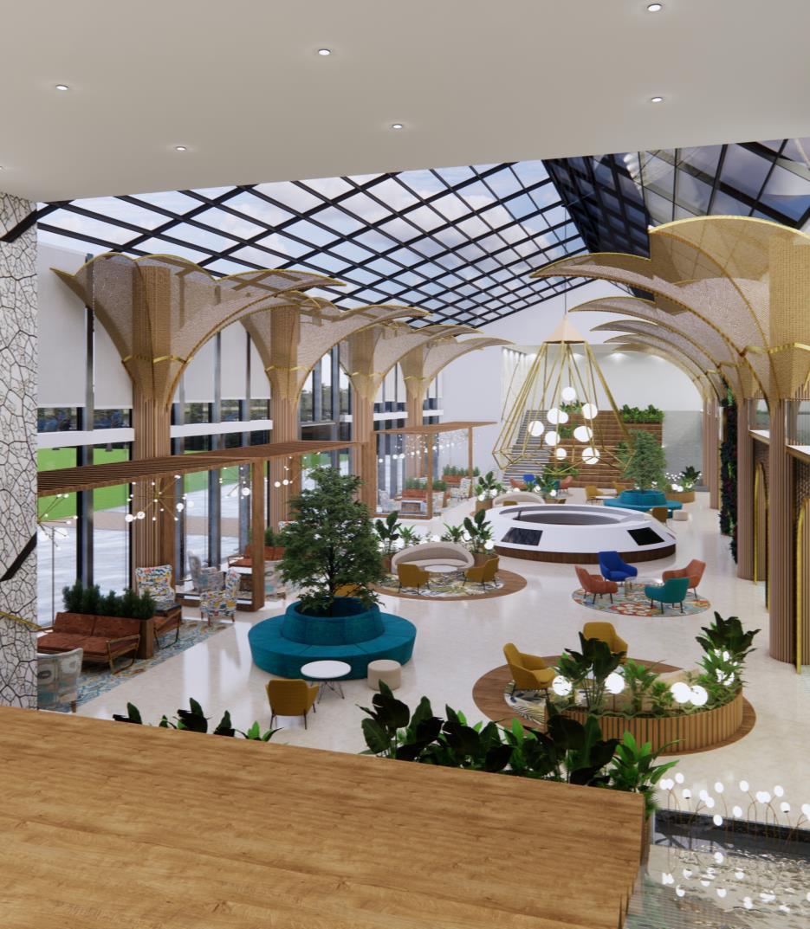
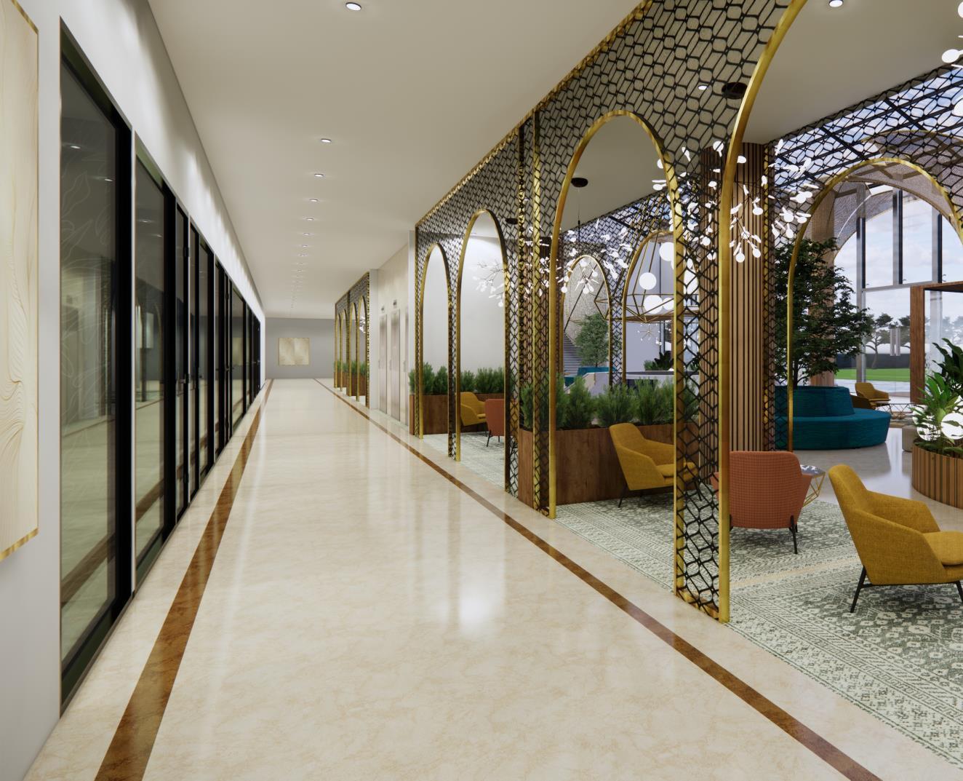
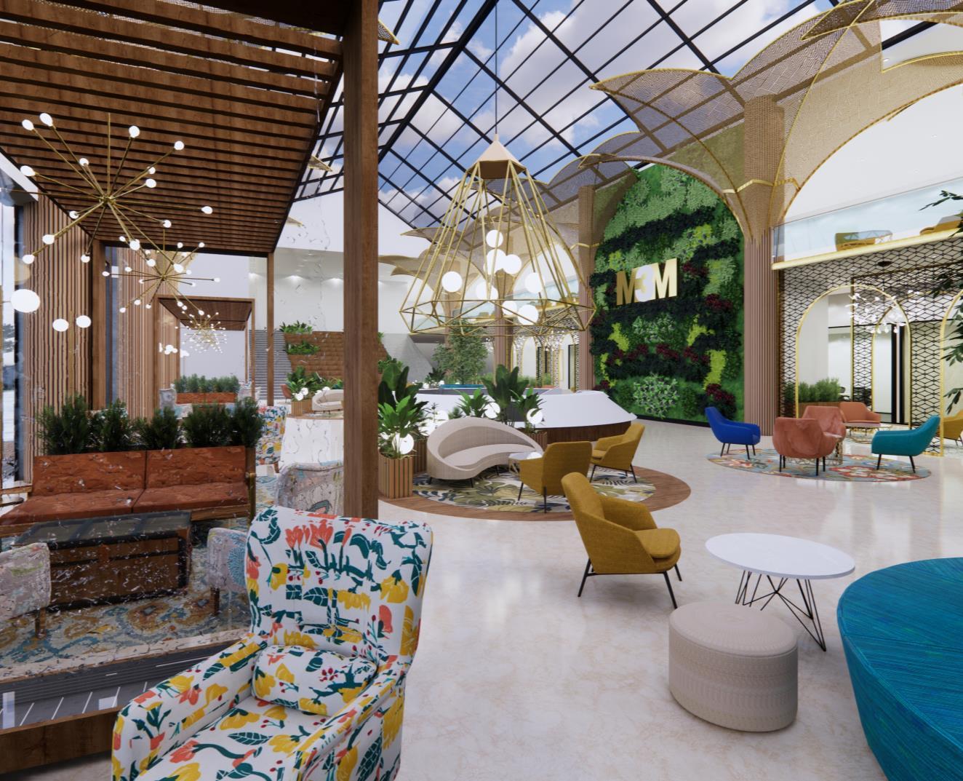



All modelling and rendering done using SketchUp Enscape DESIGN PITCH FOR AN OFFICE
DESIGN PITCH
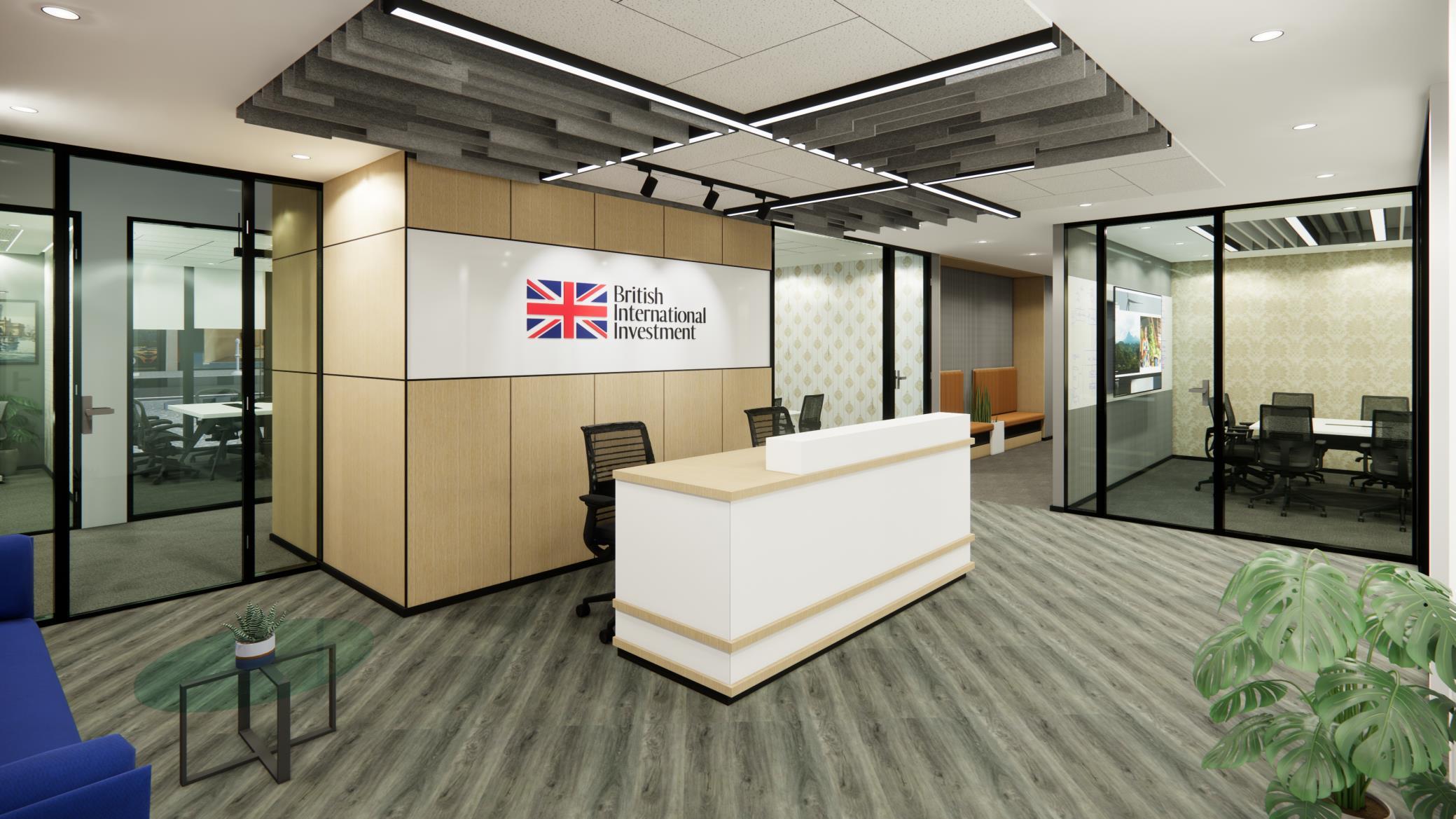
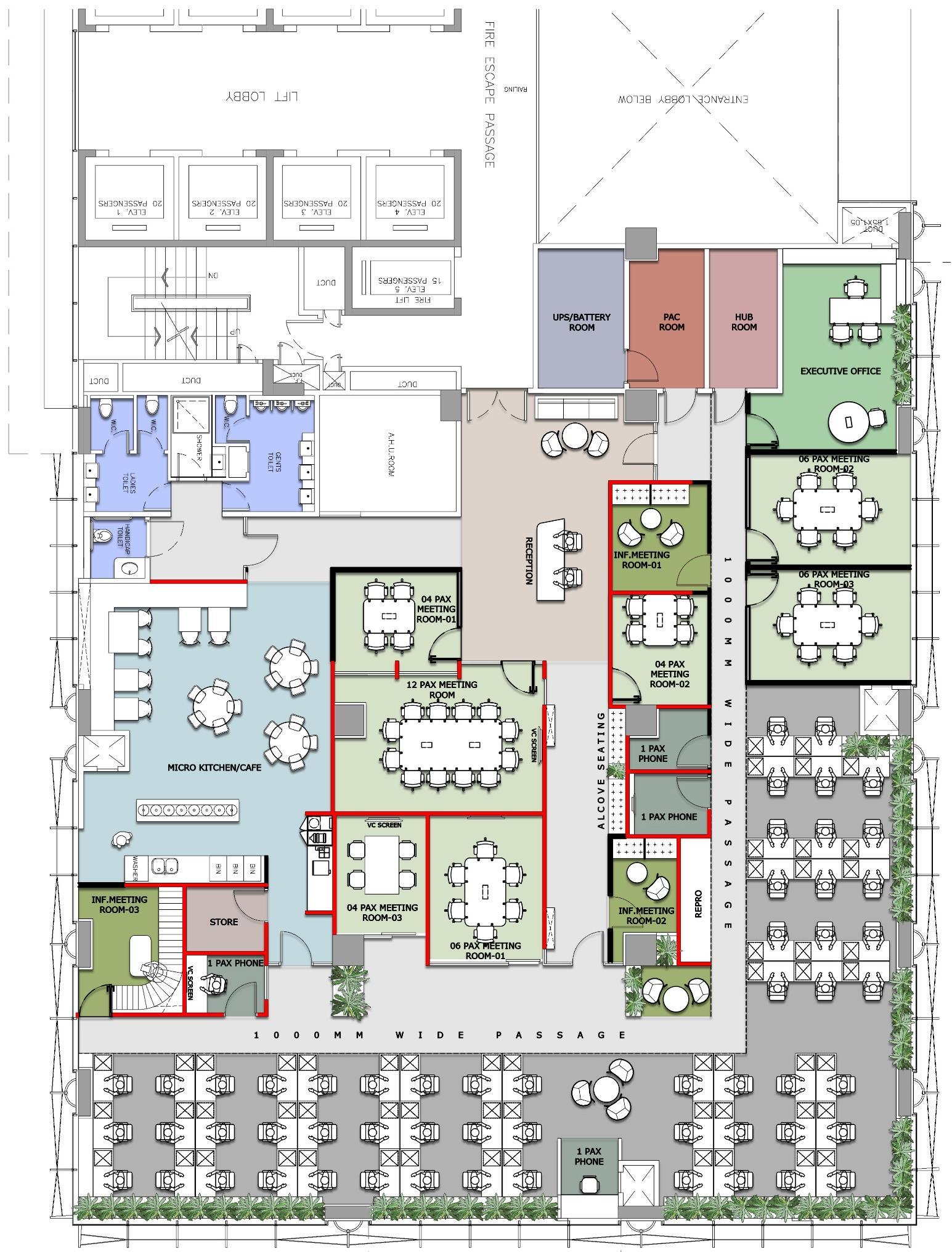
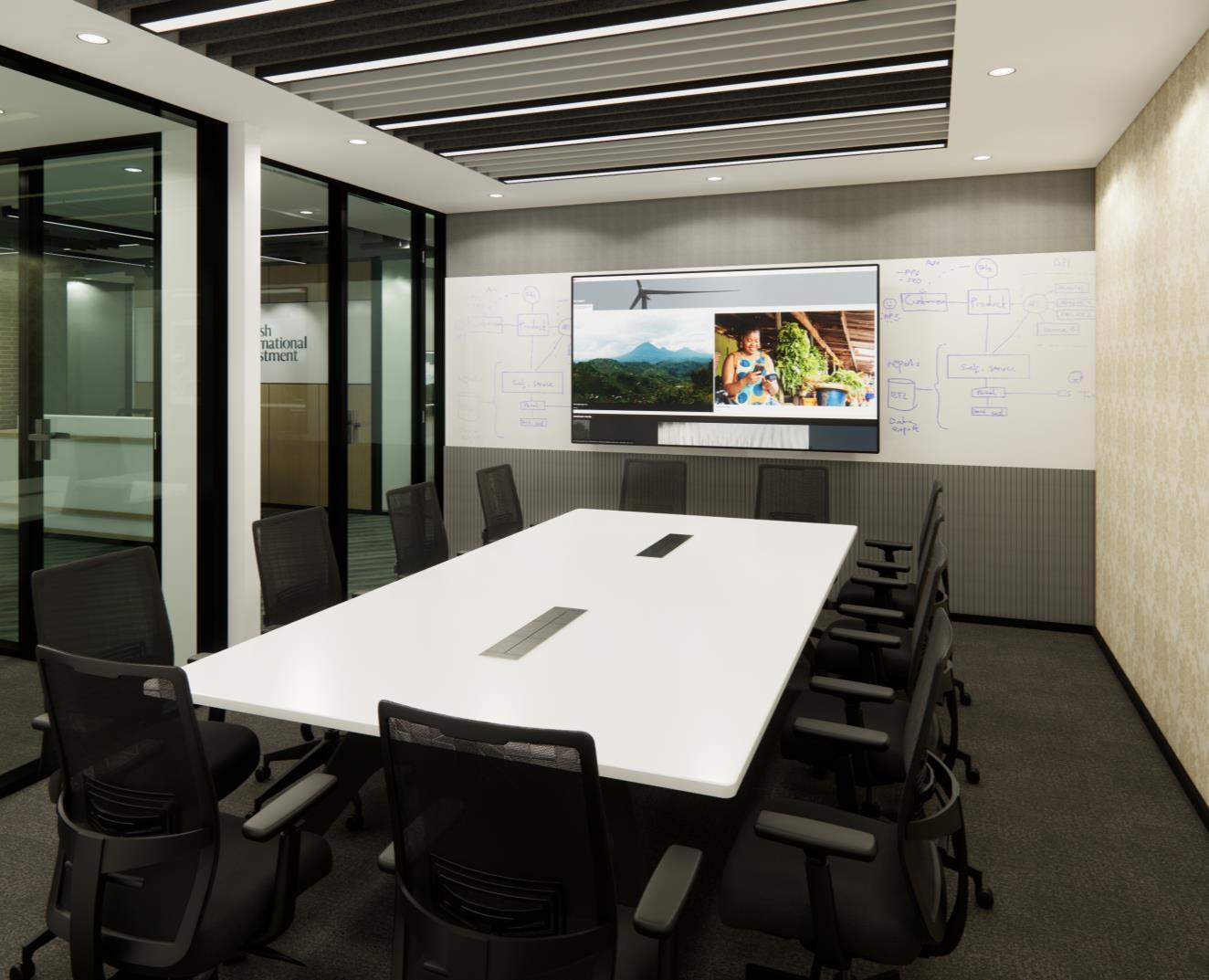
All modelling and rendering done using SketchUp
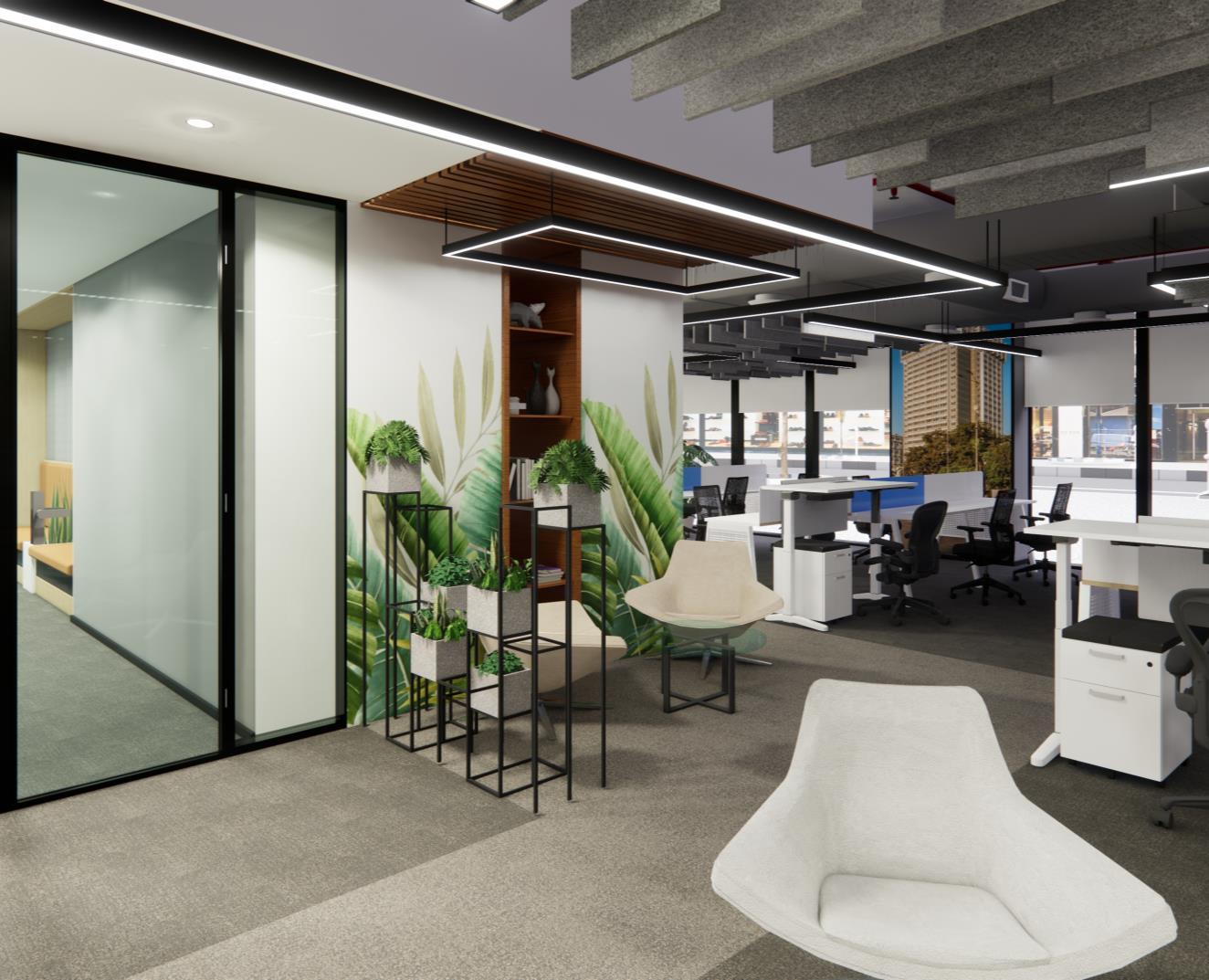
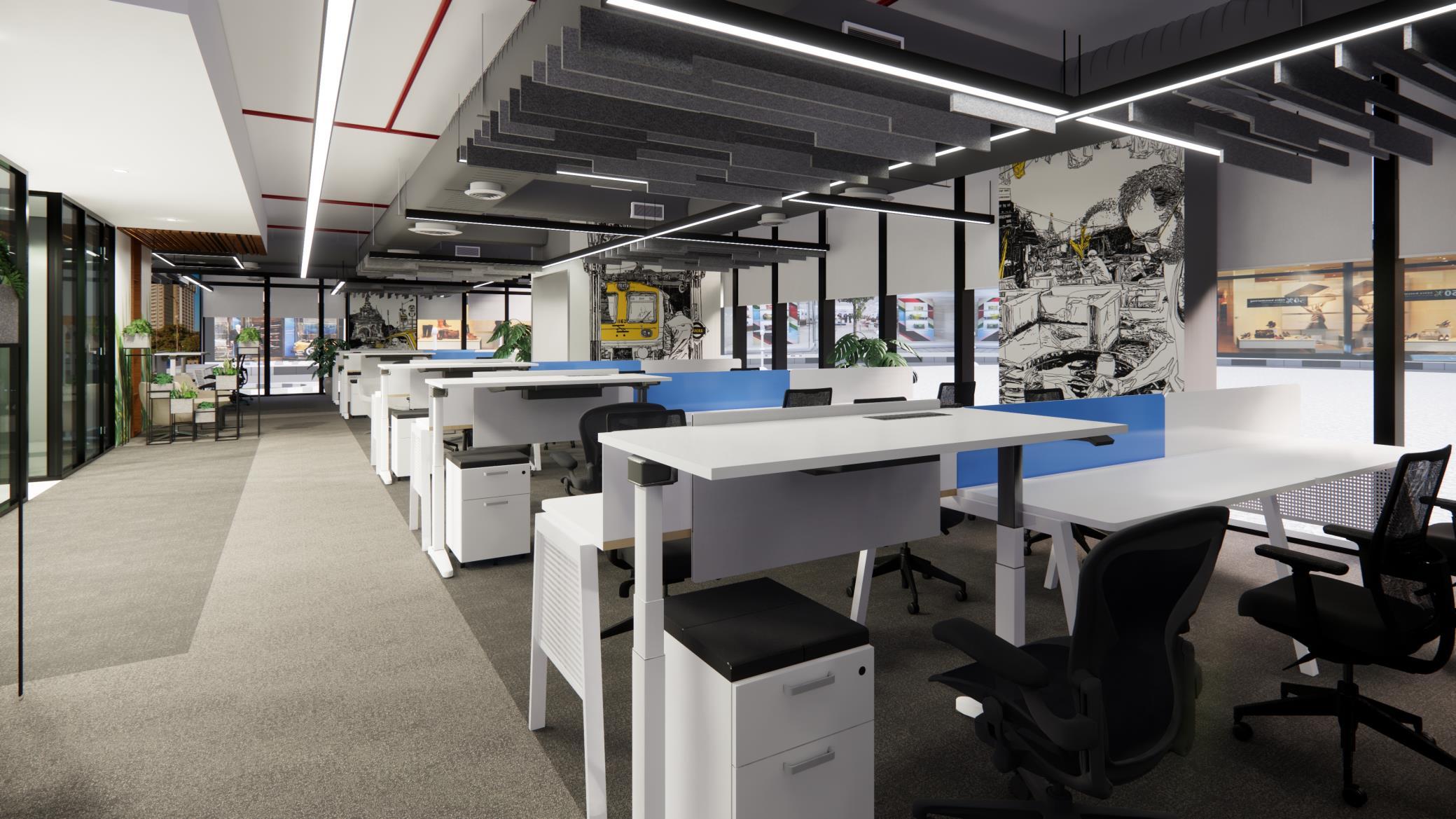

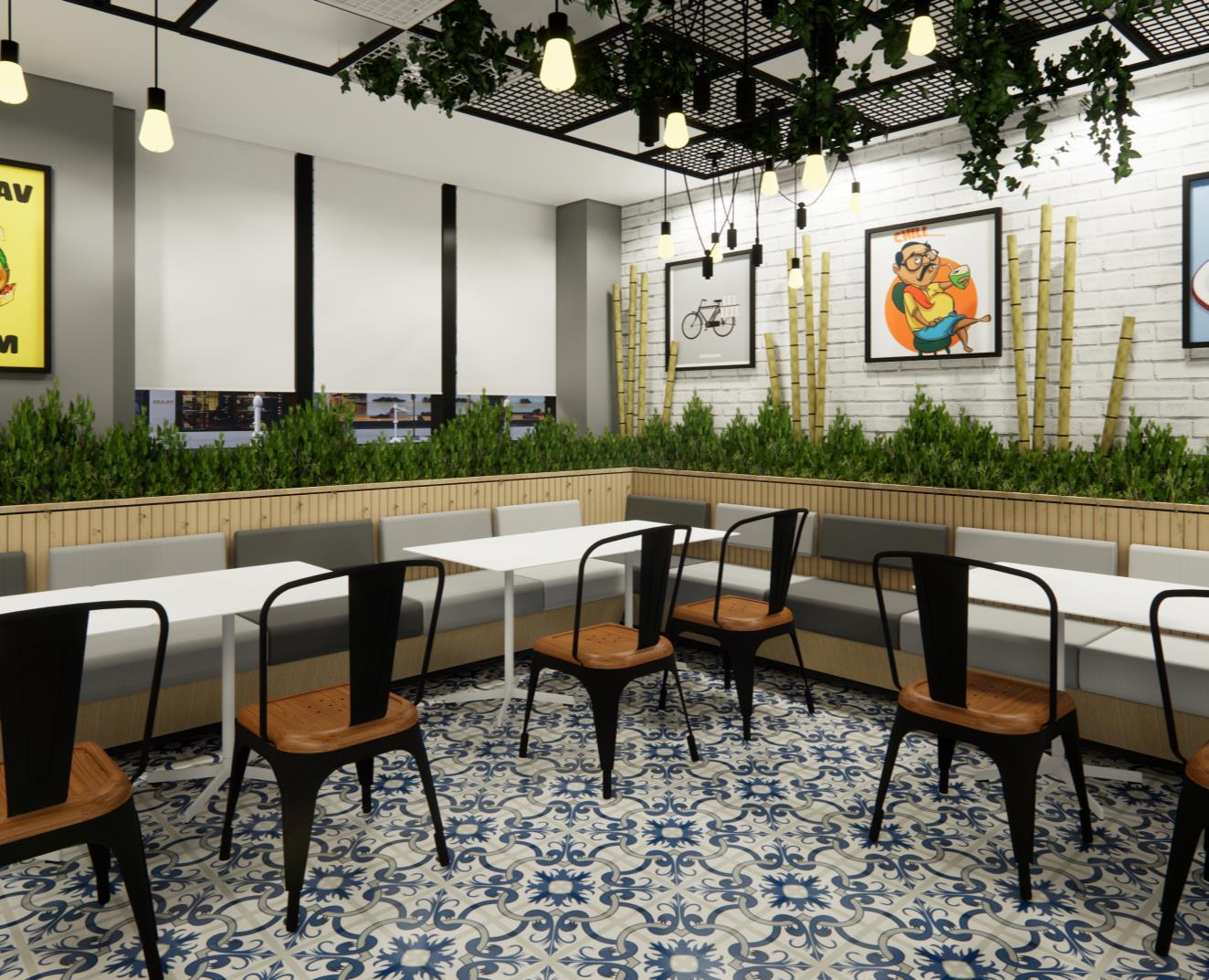

SketchUp Enscape
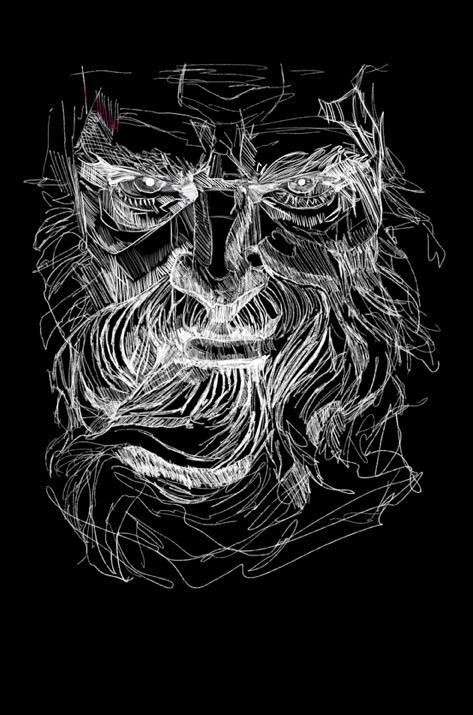
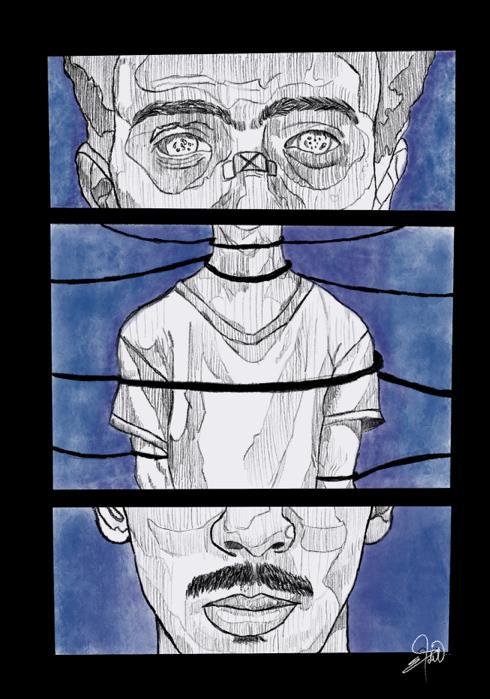
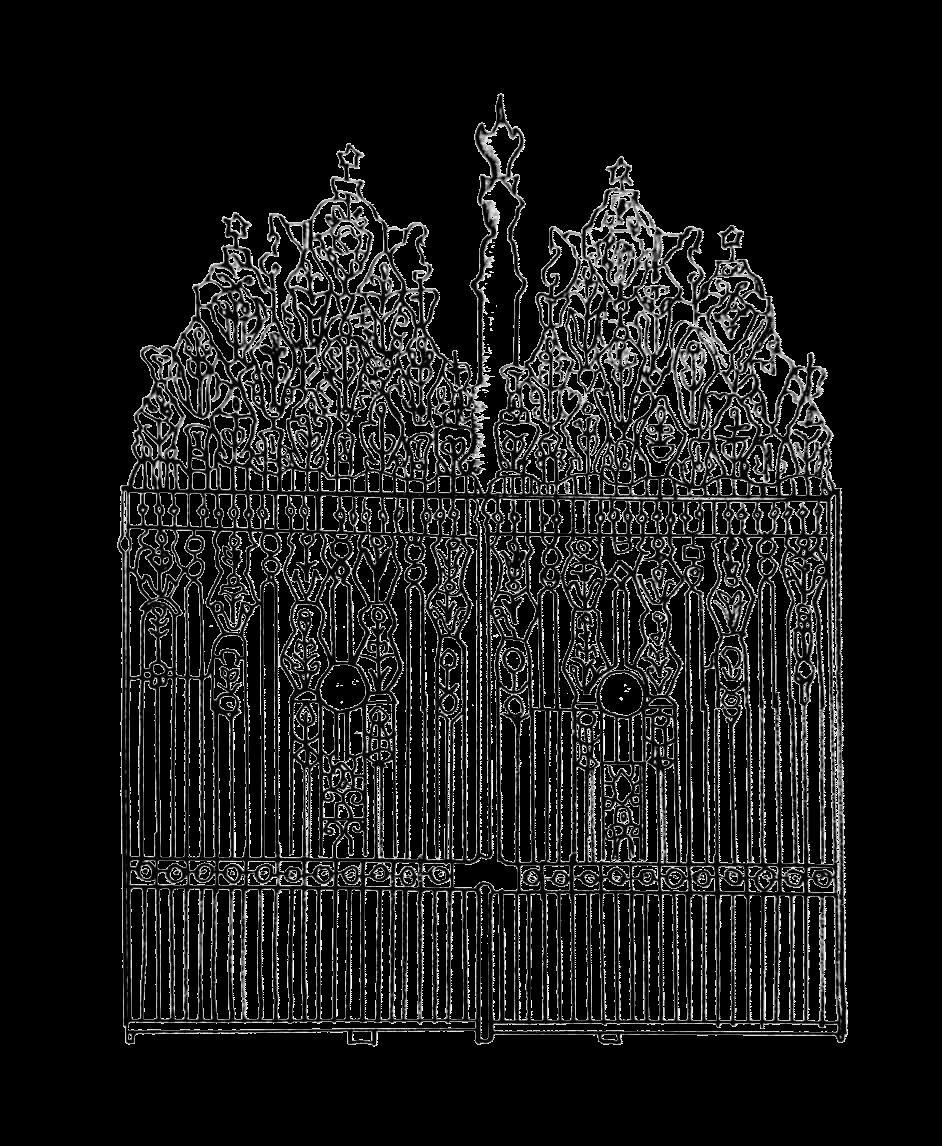
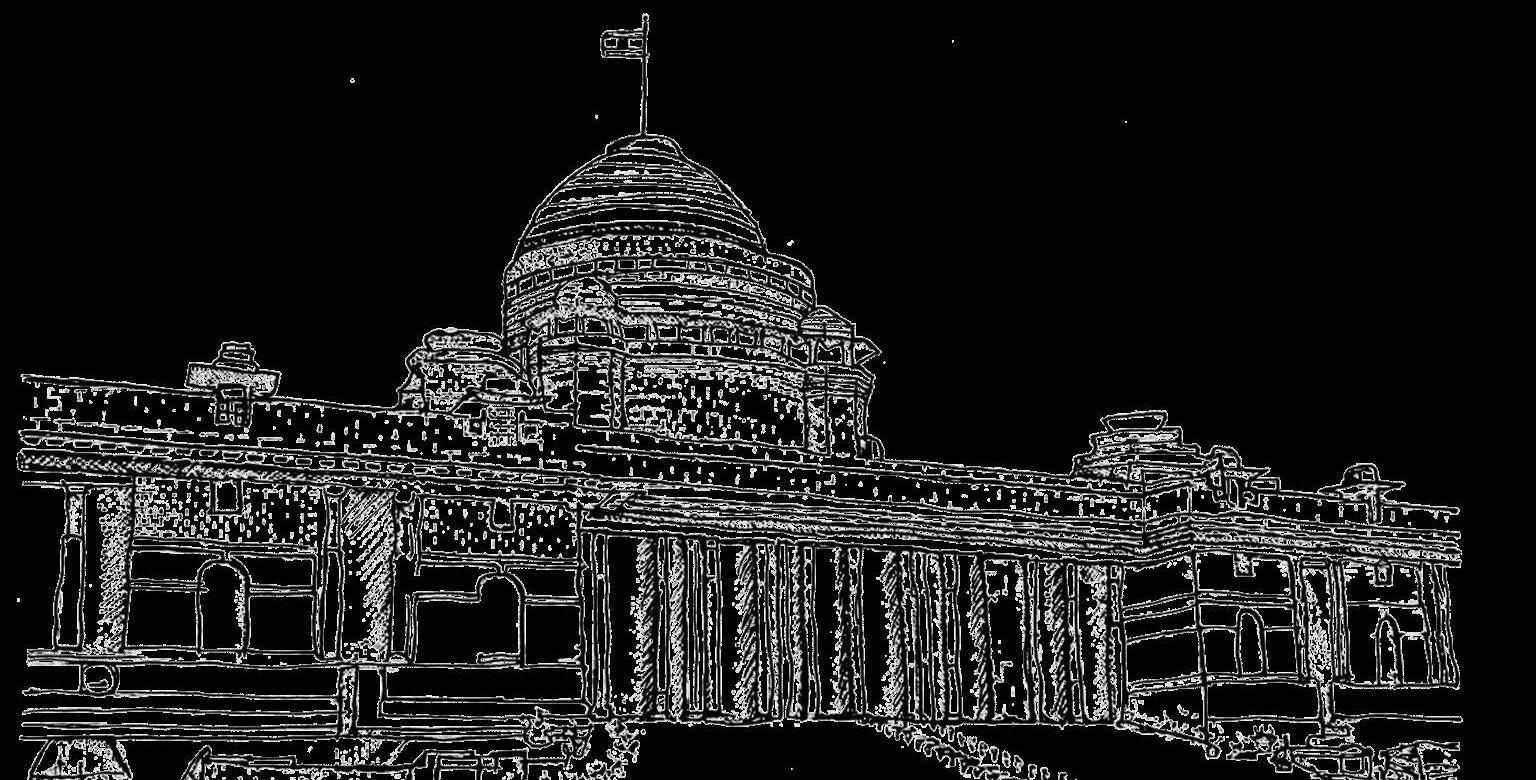
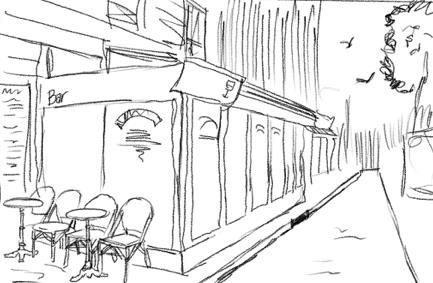
SKETCHES DIGITAL HAND DRAWN


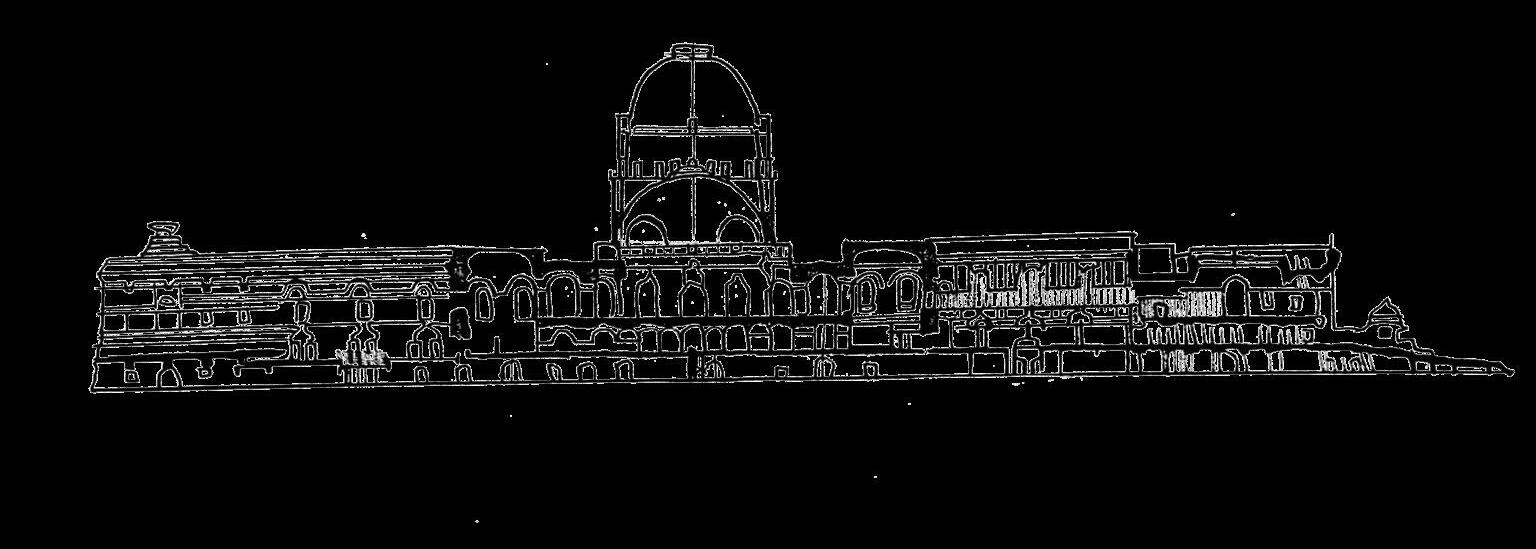
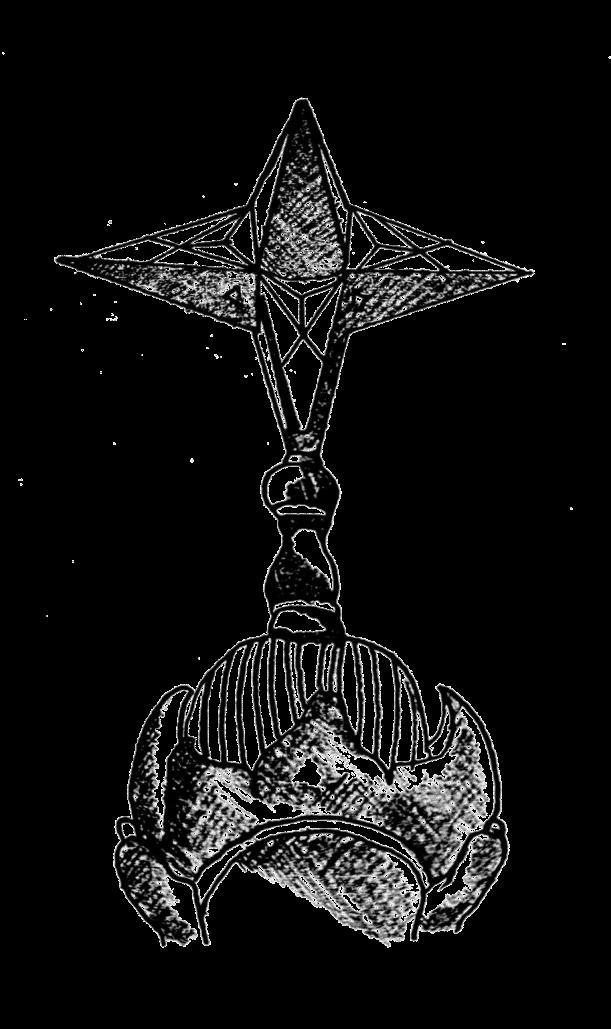

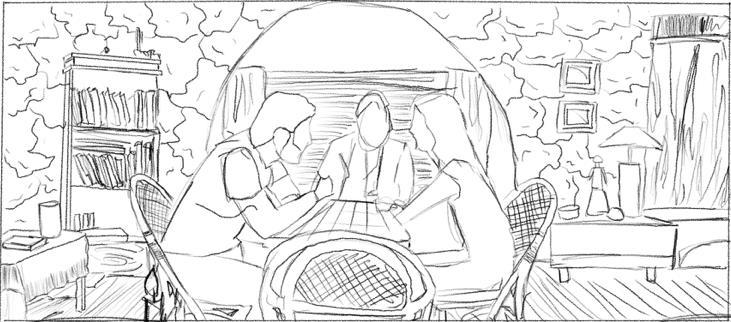
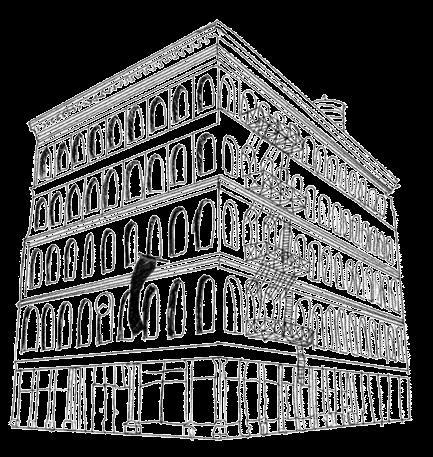
Don’t just learn, Experience Don’t just read, Absorb
Don’t just hear, Listen Don’t just exist, Live
