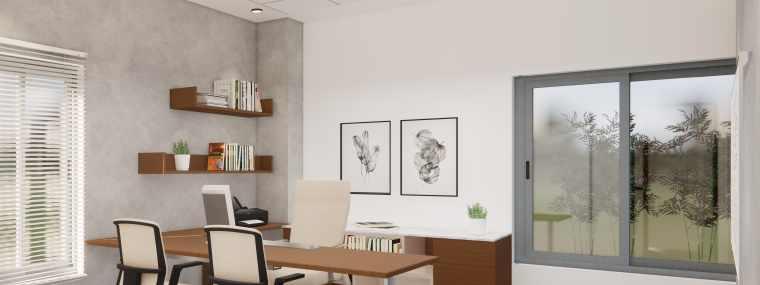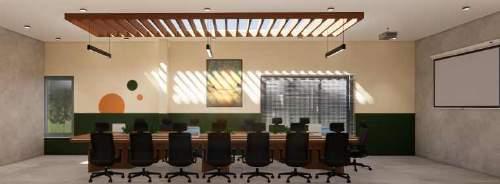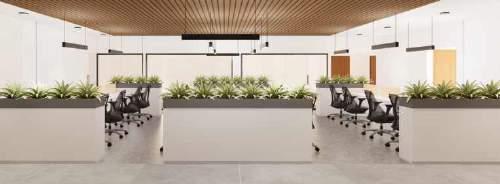
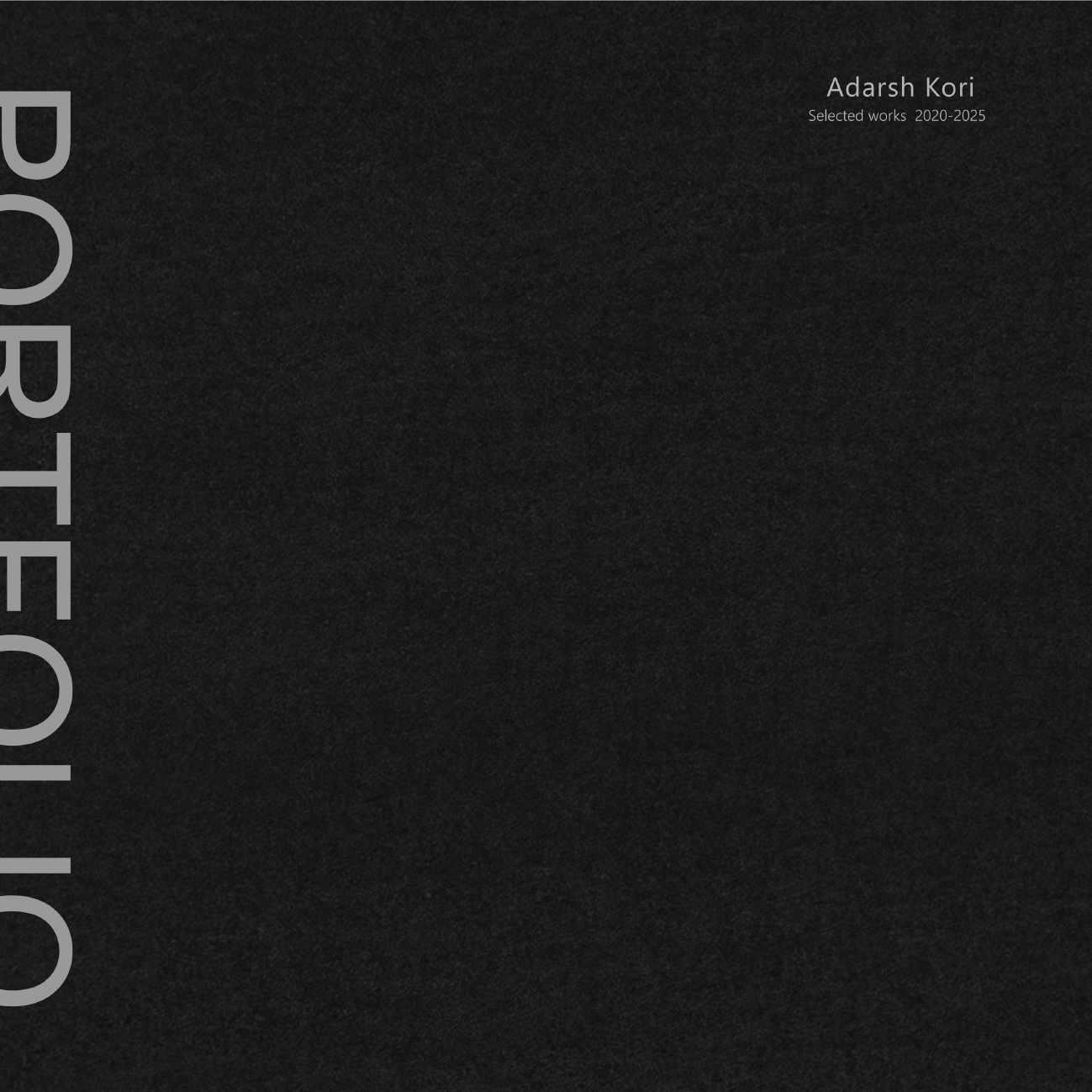

adarshkori10@gmail.com
+918296230609




adarshkori10@gmail.com
+918296230609
Karnataka | Bidar
https://www.linkedin.com/in/adarsh-kori-a34269218/
19.12.2002
I am a professional architect with over a year of experience in the industry. My expertise includes interior and exterior design, architecture, and the arts. I have a strong eye for detail, a deep understanding of client needs, and a passion for creating innovative and functional spaces. With a commitment to quality and efficiency, I strive to deliver designs that blend aesthetics with practicality.

•
•
Intern Architect
Design Matters Architects
Indiranagar , Banglore
January 2024
• As intern architect on multiple high-profile residential and commercial projects.
• Specialized in integrating design with modern architectural techniques.
• Managed project teams, liaising with clients, engineers, and contractors.
• Developed sustainable and environmentally conscious designs.
Special mention for Art Installation CPK trophy
Nomination
ANDC 65 & 66 -Design competition
ZNC65 -Design competition
Thesis
“Ports Of Tomorrow - Urban and marine synergies ”
Urban Documentation
Major project
“Palimpsest of thr past”
Minor project
“Palimpsest of thr past”
- Mysuru [Semester IX]
Township & Interior design
[Semester VII]
IT Hub & Working Drawings
[Semester VI]
Appartment & Wellness Center
[Semester V]
Village Documentation
Major project
- Mysuru [Semester IX] Aralukuppe - Mysuru [Semester IV]
Minor project
Primary health center
Aralukuppe - Mysuru [Semester IV]
Bachelor of Architecture
School of planning and architecture
Mysore University, Mysore
Graduated: July 2025
• Thesis: “Ports Of TomorrowUrban and marine synergies ”
College
SBR University, Kalaburgi
Graduated: 2020
Autocad
Adobe Photoshop
Adobe Indesign
Autodesk Revit
Sketch up
Enscape
Twinmotion
Model-making
Photography
Hand and Digital Sketching
Google earth pro
Concepts
MS suite
English Hindi Kannada
Clay workshop
Craft with cane
Cement block crafts
Pottery workshop
Furniture workshop
Architectural Planning
Dr. Maruthi Residence – Bogadi, Mysore
Private Residence – Chikkhalli, Mysore
Residential Plot – JP Nagar, Mysore
Retired VC’s Residence Renovation – Bogadi, Mysore (Elevation & façade upgrade)
Sandeep S Residence – Bidar (Planning modifications)
Interior Design
Anil L – 3BHK Apartment Interiors – Bangalore
Commercial office space -Hosur, Mysore
Resort Projects (with Meruka Architects)
Palm Era Resort – Renders – Madekeri
Kottige Era Resort – Detailed Drawings & Renders – Chikkmanglore
2.IT hub
3.Kalakriti
1.Ports Of Tomorrow Urban and marine Commercial Commercial Cultural Center
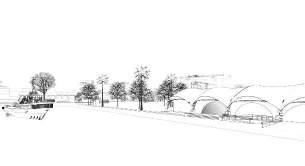
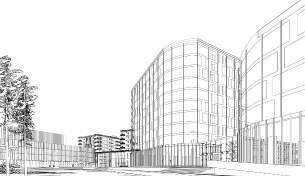
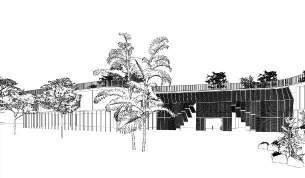
4.Urban Documentation
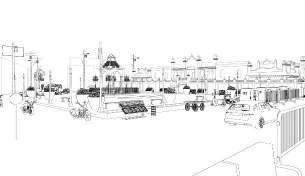
5.Interior Design
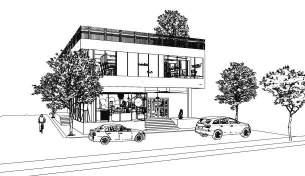
6.Internship Works
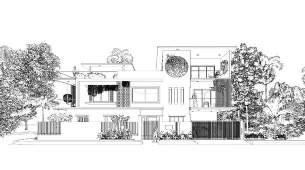
7.Freelance Projects
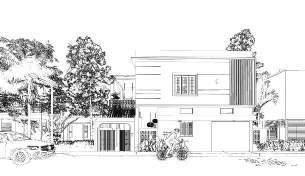
8.Meruka Architects works
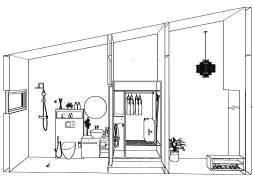

SITE SELECTED : TADRI , UTTARKANNADA
AREA SELECTED : 30ACRE
CLIMATE : TROPICAL MONSOON CLIMATE
The project is based on the governmental proposal for developing Tadri Port in Uttara Kannada as an all-weather greenfield commercial port, initiated by the Karnataka government through a Special Purpose Vehicle (Tadadi Port Limited), with a planned cargo handling capacity of 62 MTPA, while addressing ecological and community concerns tied to its sensitive coastal location.
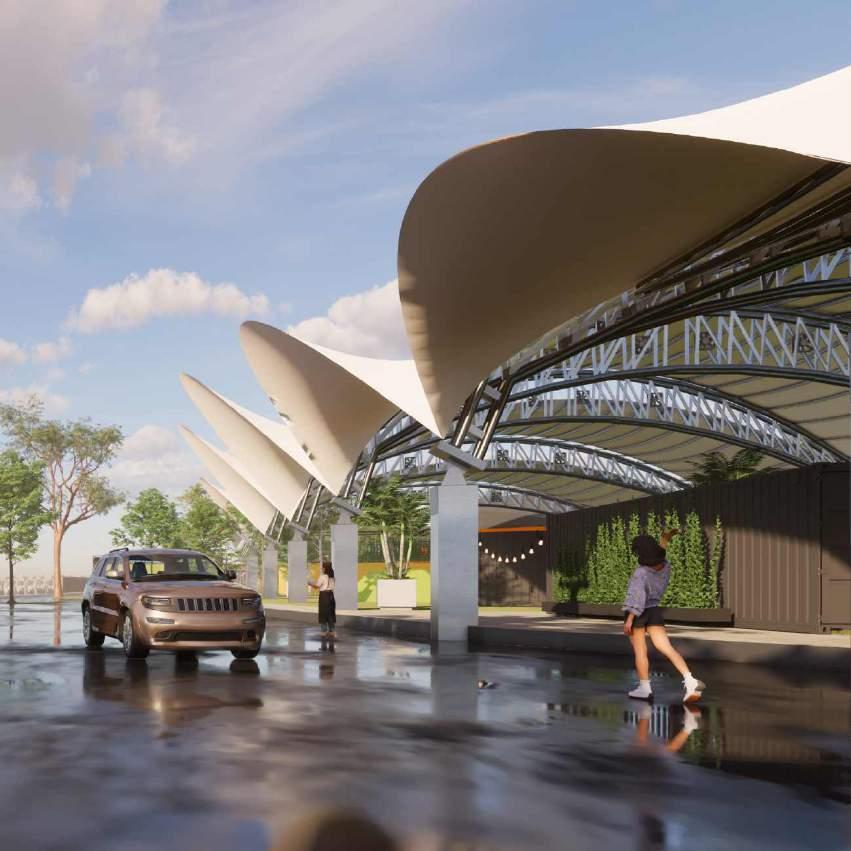
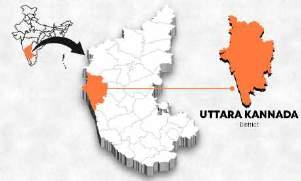
Strategic Location: On the Arabian Sea near the Aghanashini estuary, offering natural deepwater access.
Development Scope: Underdeveloped port with past government interest; ideal for new, integrated design.
Connectivity: Close to NH-66, Konkan Railway, and key hinterland routes.
Site selection criteria
• Regional access – Road & rail connectivity
• Community context – Livelihood-based design scope
• Design potential – Scope for balanced port + public interface
• Environmental value – Rich biodiversity, ideal for eco-zoning
:
CRZ-I (Ecologically Sensitive Areas)
These are the most protected coastal zones, including:
• Mangroves (with buffer zone of 50 meters if area >1000 sq.m)
• Coral reefs, sand dunes, mudflats
• Turtle nesting areas, bird nesting sites
• National parks, sanctuaries, biosphere reserves
• Heritage and archaeological sites
• The area between Low Tide Line (LTL) and High Tide Line
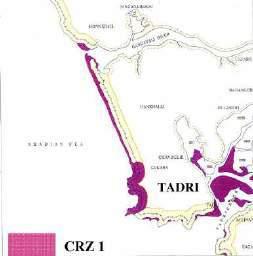
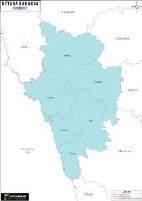
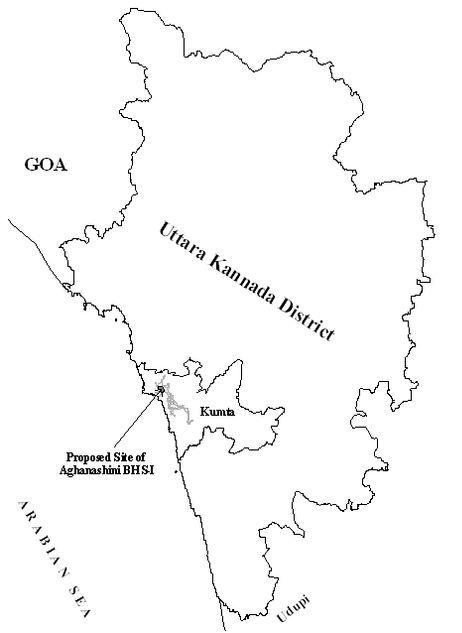
What is allowed?
Very limited construction is allowed, and only for:
Pipelines and transmission lines
Ports and harbor activities (like jetties, slipways, wharves)
National defense or atomic energy-related structures
Weather monitoring stations
Trans-harbor sea links (without blocking tidal flow)
Important: Every activity here needs Environmental Clearance from the Ministry of Environment and Forests (MoEF).
Other Zones (for context)
CRZ-II: Already developed urban areas near the shoreline (with infrastructure like roads and drainage).
CRZ-III: Undeveloped or rural coastal areas.
-Since Tadadi falls under CRZ-I, only port-related infrastructure like jetties and slipways is allowed, and only with environmental clearance. This supports sensitive design around natural mangroves and community access.
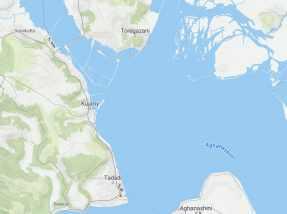
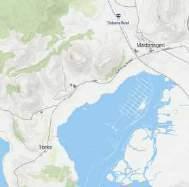
from
The nearest railway station is located 7.3 km from the site.
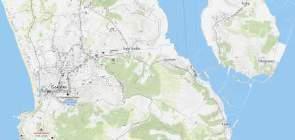
The nearest bus stand is located approximately 6km from the site.
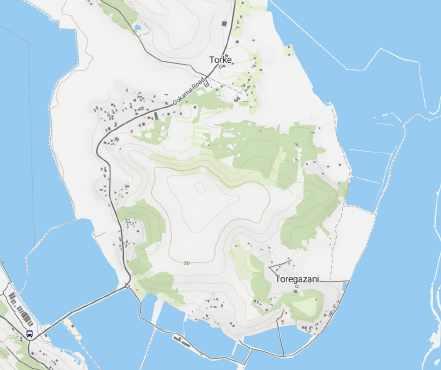
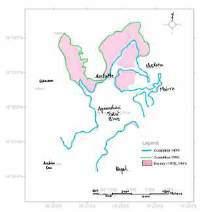
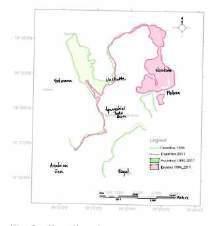
Erosion during 1978-1996 Coastline changes from 1996-2011
The above image shows the site delineation based on shoreline conditions. At the marked point, the shoreline has remained stable between the years 1978 and 2011.
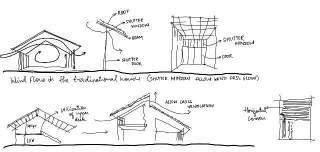
• Use of Traditional Roofs and Materials: Traditional sloped roofs and local materials are used to connect the design with the local culture and climate.
• Natural Ventilation with Louvers and Shutter Windows: Louvers and shutters help in keeping spaces cool by allowing better air circulation and reducing the

Enhancing Public Spaces through Interaction and Views
“Creating common spaces within public zones encourages interaction, making the spaces more lively and active.

Adding decks and viewing platforms overlooking the landscape further enhances the experience, offering visual connections and inviting people to engage with the surroundings.”
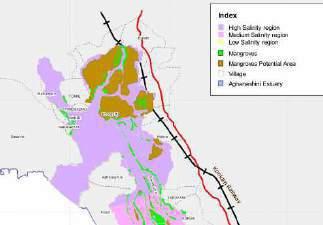
• The above image highlights a part of the site with fewer mangroves, indicated by the smaller green patches.
• This area offers easier accessibility due to its favorable river depth, making it suitable for vessel docking.
• Selecting this zone would also minimize the need for forest clearance.
• As shown in the legend, salinity levels are consistent across the river, indicating uniform water quality throughout the site.
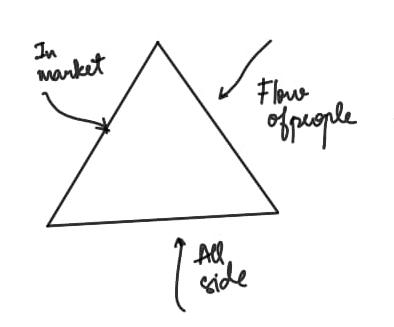
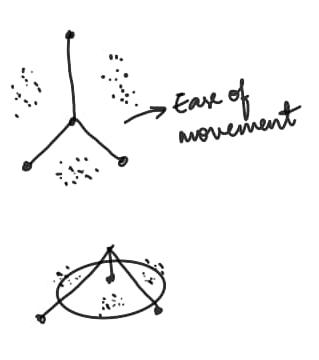
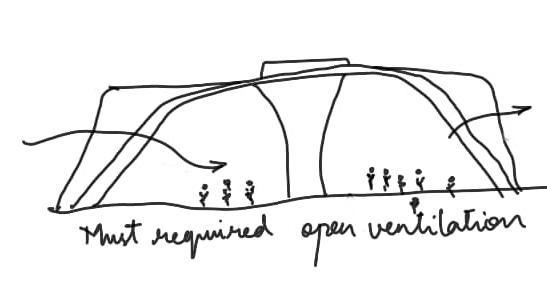
• The market is designed with open spaces to allow smooth and unrestricted movement, accommodating people arriving from multiple directions.
• The openness enhances natural air circulation, helping to reduce the buildup of fish odors and creating a more pleasant environment for visitors.
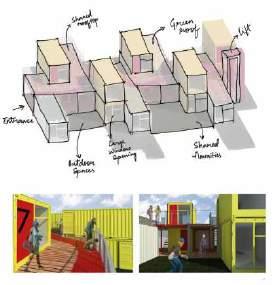
• Sustainability through Reuse: Every year, 1–2 million shipping containers are thrown away. By reusing them, we reduce waste and make the project more eco-friendly.
• Contextual Integration: Since the port already deals with cargo and containers, using them in the design feels natural and fits the overall theme.
• Cost and Time Efficiency: Containers provide a ready-made structural system, drastically reducing both material costs and construction time — a major advantage in a busy, operational port environment.
• Strong and Long-Lasting: Containers are built to survive tough weather at sea, so they will stay strong and safe in the coastal environment.
• Flexibility and Modular Growth: Containers support modular, scalable designs, allowing spaces like markets, kiosks, or workshops to expand, rearrange, or adapt easily over time according to user needs.







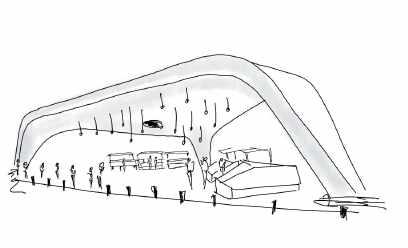

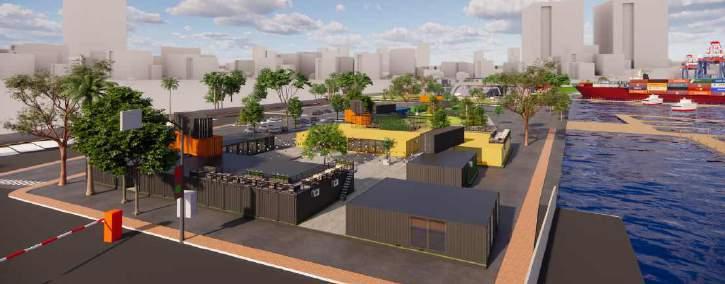





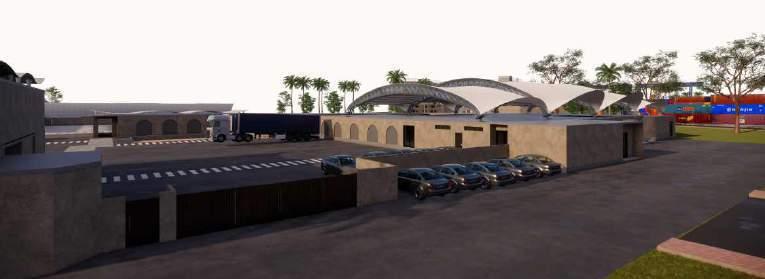
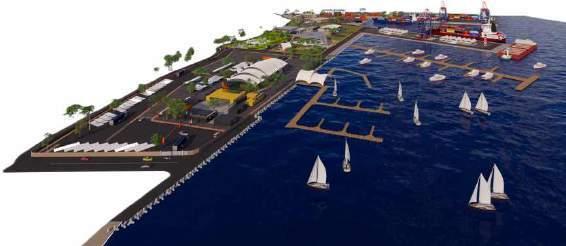
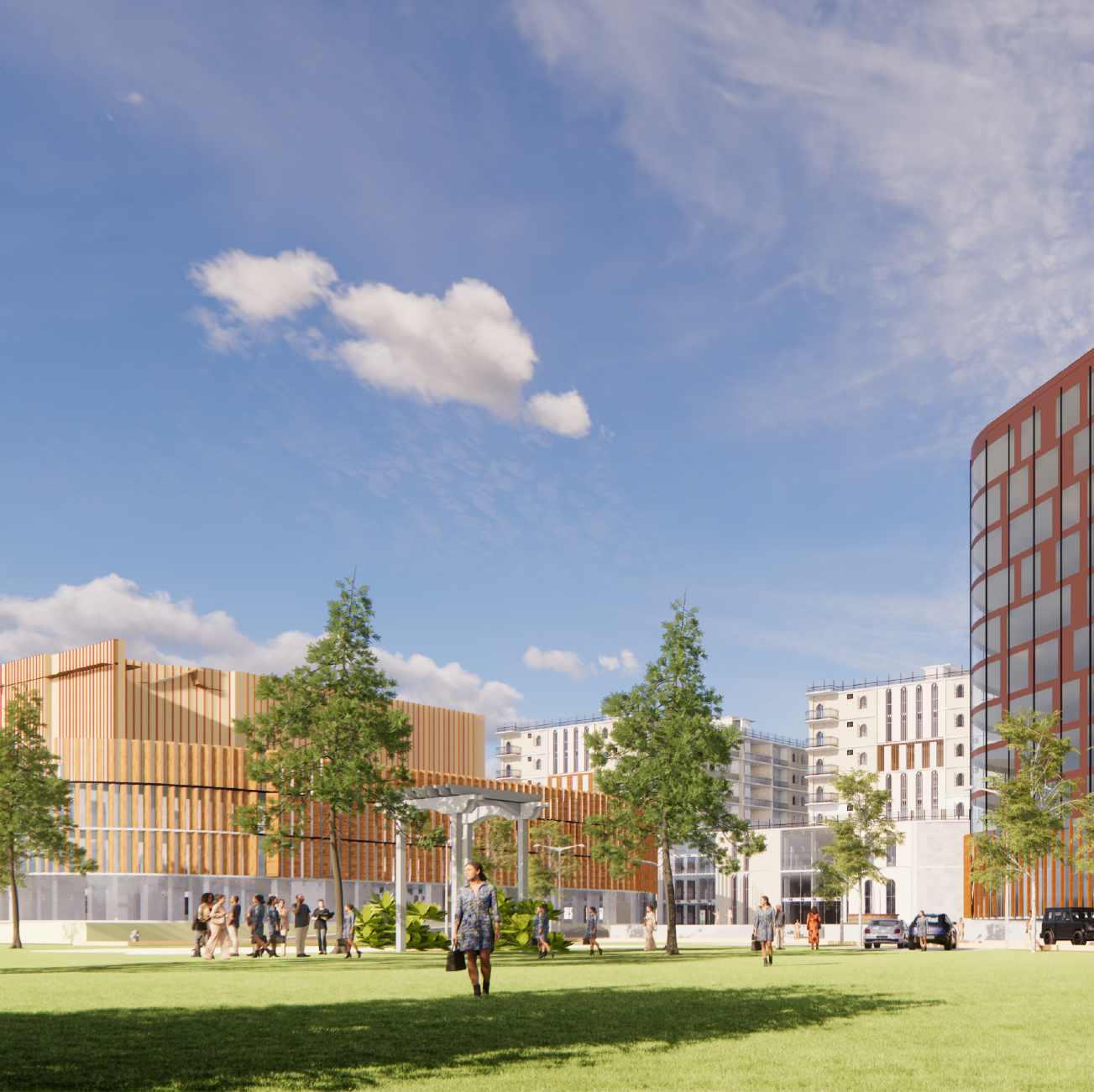
SITE SELECTED :MANGALURU HIGHWAY HUNSUR ROAD , MYSORE
AREA SELECTED : 22.1ACRE
CLIMATE : TROPICAL SAVANNA CLIMATE
The site is located beside Advaith Hyundai Showroom along the Mangaluru–Hunsur Highway, Mysore, offering strong visibility and connectivity from the 35 m wide arterial road. The immediate neighbourhood context is predominantly industrial and commercial, with automobile showrooms and supporting infrastructure shaping the character of the area.
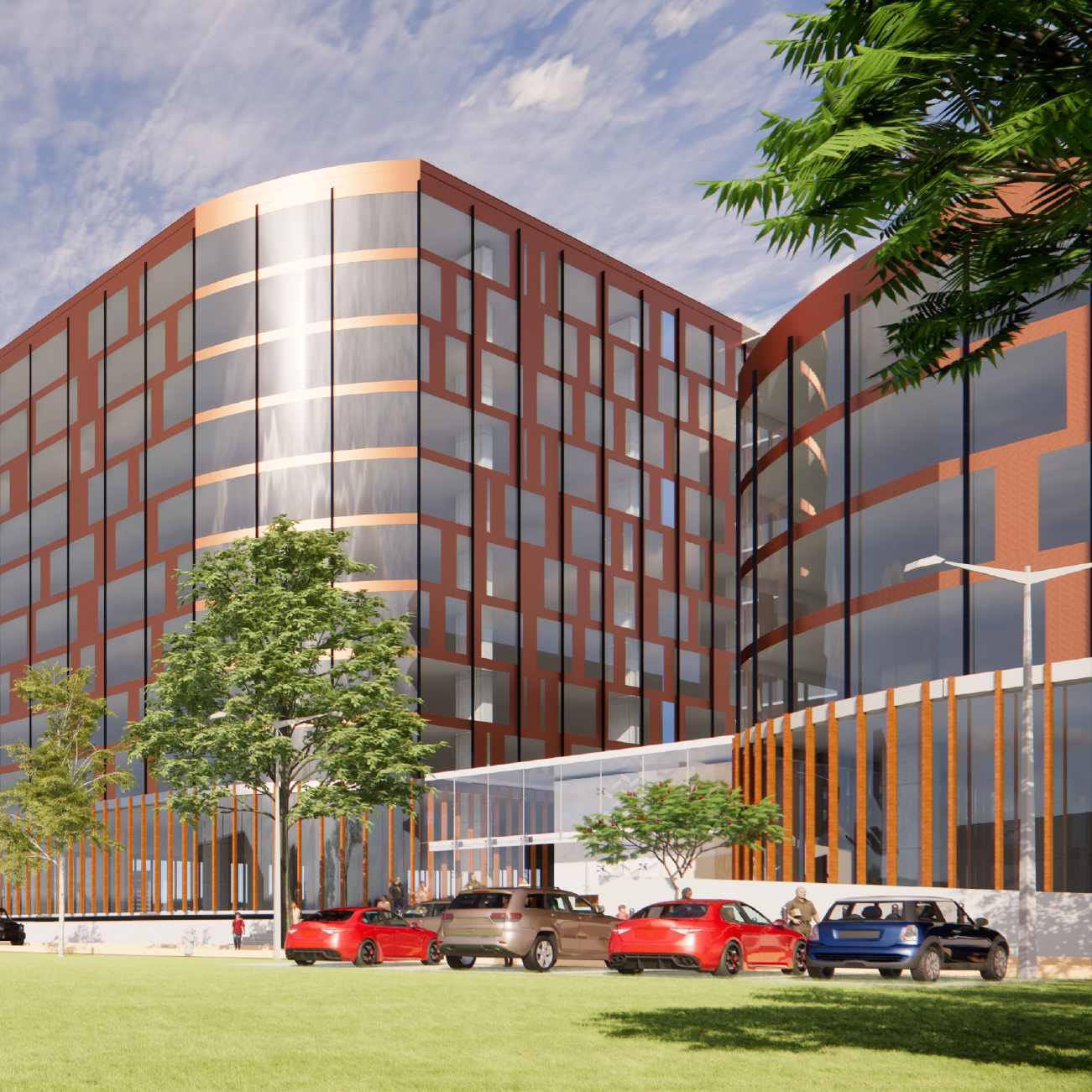
Industrial area, car showroom, main road of 35M , dry canal.
Roads , pedestrian ,walkway.
The spatial organization, the spaces reflect the influence of another type of coral, with the interaction between cells inspiring the integration of water connections and purification systems.

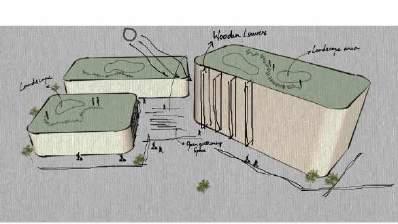


Much like coral growth, the building evolves structurally, mirroring the concept of future development.
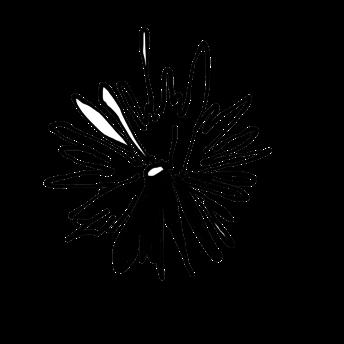




The growth pattern of coral colonies, occurring both in clusters and as single units, is emulated in our building design. The structure features a single podium with distinct entries to various blocks.
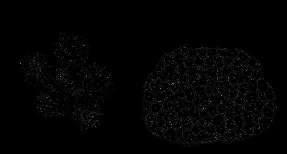
Coral reefs, known for buffering coasts against waves, storms, and floods, play a protective role. Their structure acts as a barrier, preventing loss of life, property damage, and erosion. This growth form of coral colonies, evolving into various morphologies, mirrors the future development in the design, suggesting an expansion and growth in structural terms.
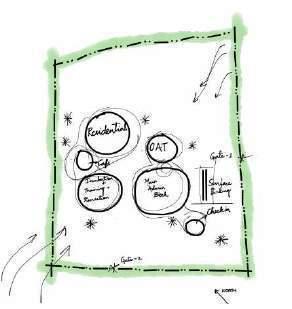

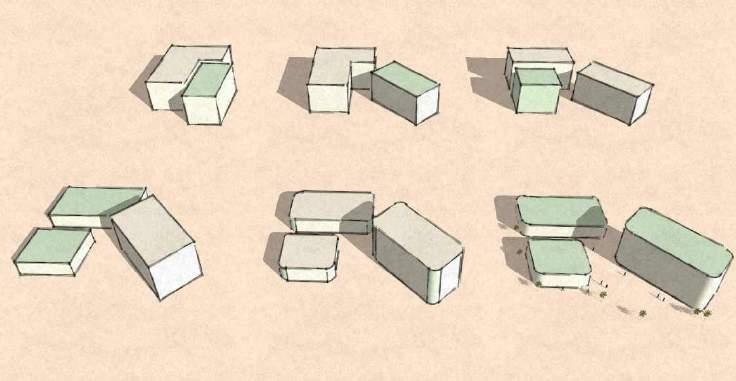
1.The volume needs to align with the specified requirements.
2. Adjisting the building’s position in accordance with the path of building shadow.
3.seperation of blocks according to the zoning.
4.Reduce height north block &
5.Curved edges were incorporated to enhance both the design’s comfort and aesthetic appeal.
6.Ultimately, the roofing treatment is designed for sustainability, combining the integration of landscaping features and solar panels to efficiently reduce heat and generate electricity.
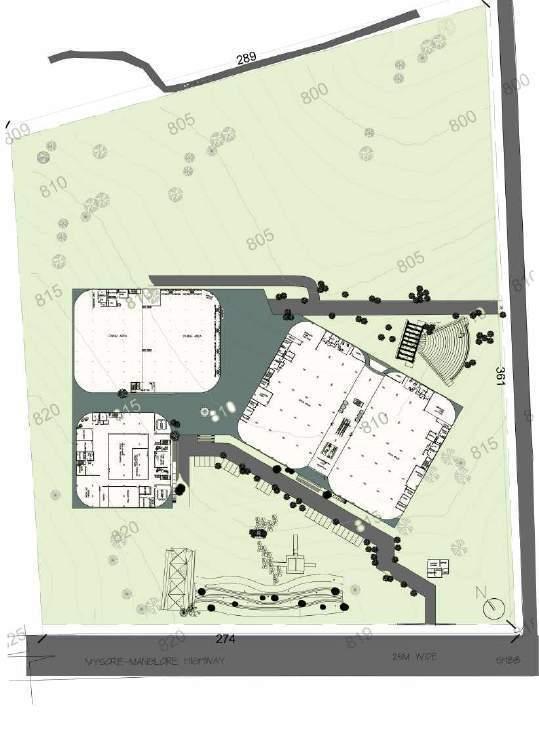
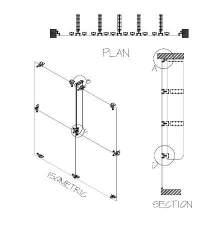
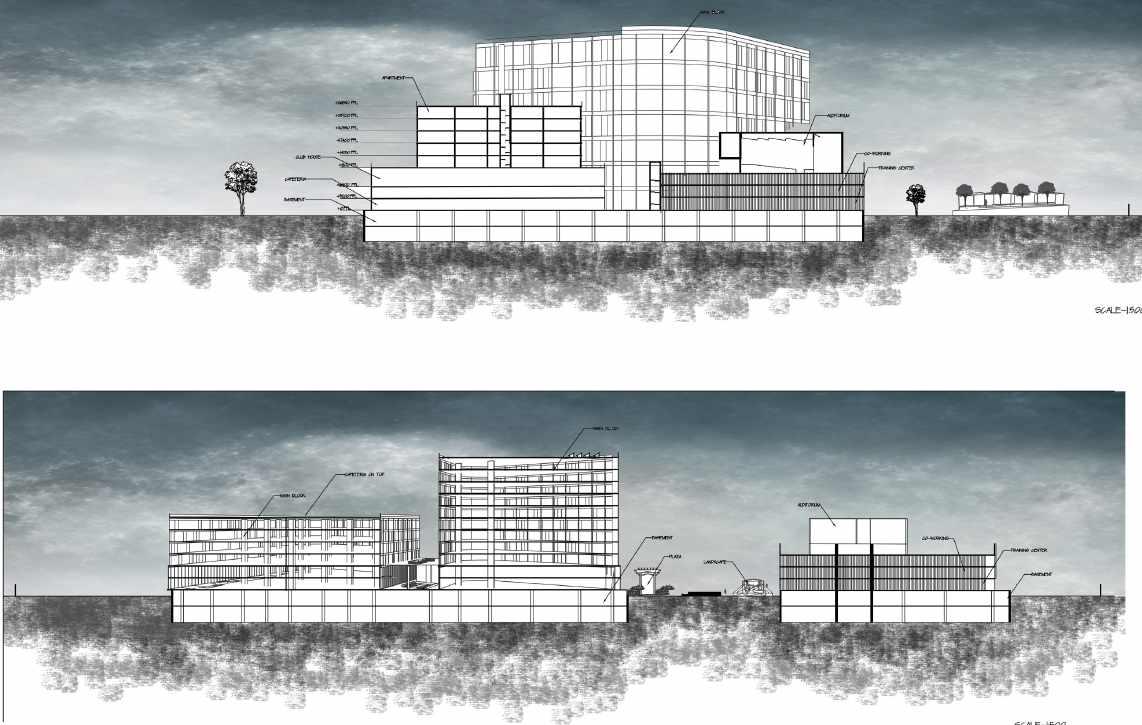
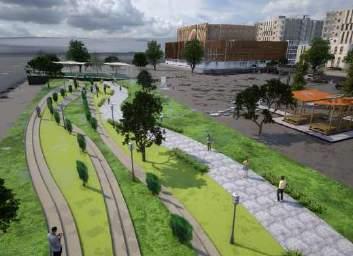
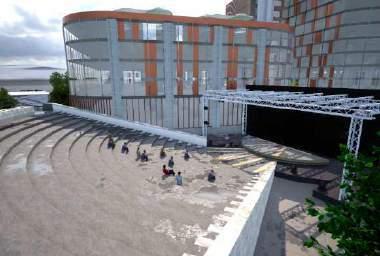
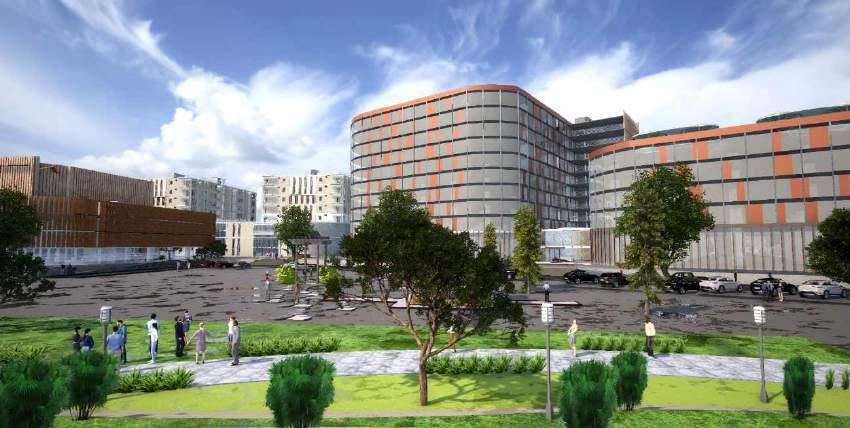
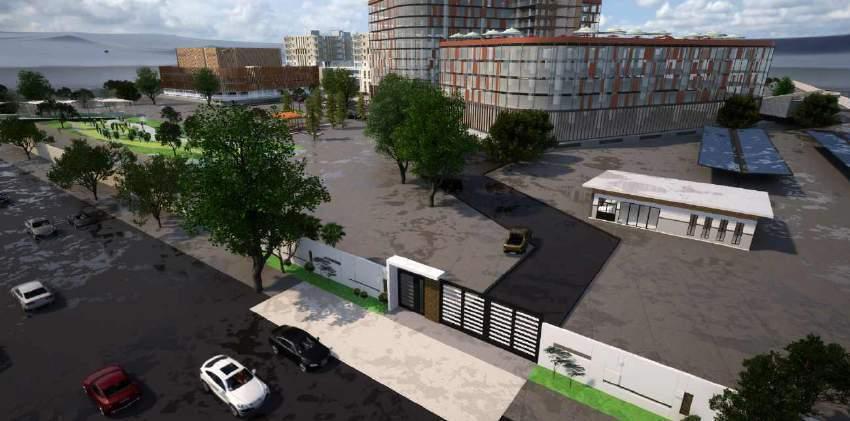
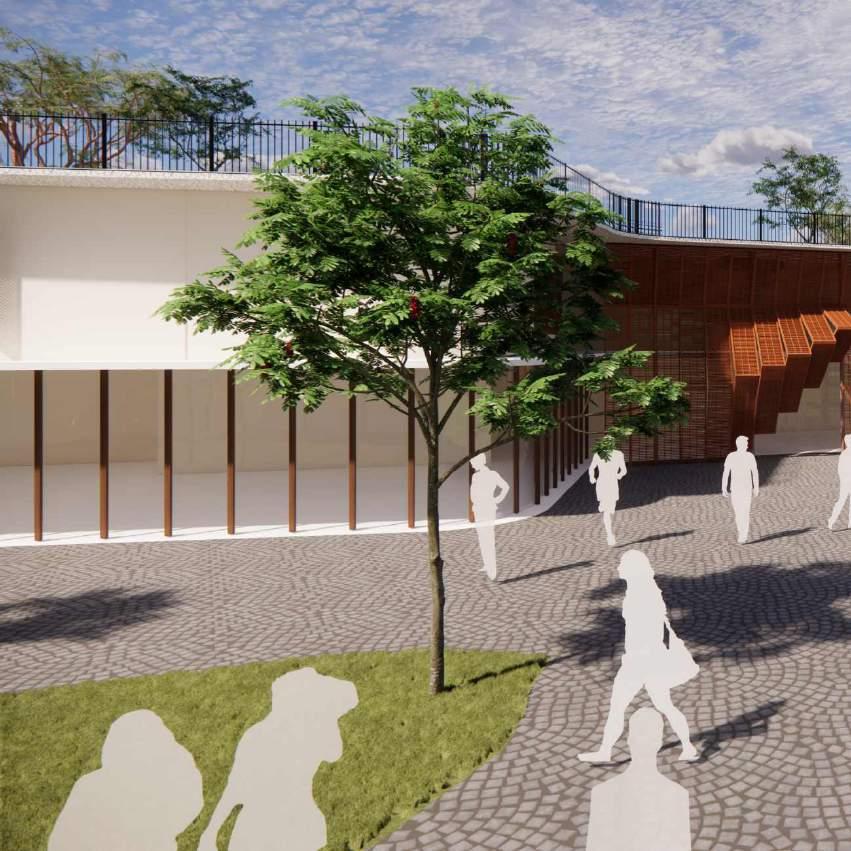
SITE SELECTED :TOWNHALL PRECINCT, MYSORE AREA SELECTED : 4.17ACRE
CLIMATE : TROPICAL SAVANNA CLIMATE
Kalakriti envisions the Town Hall Precinct as a cultural hub that blends Mysore’s royal heritage with modern expressions through performance spaces, art zones, and public plazas, celebrating tradition while engaging the community and tourists alike.
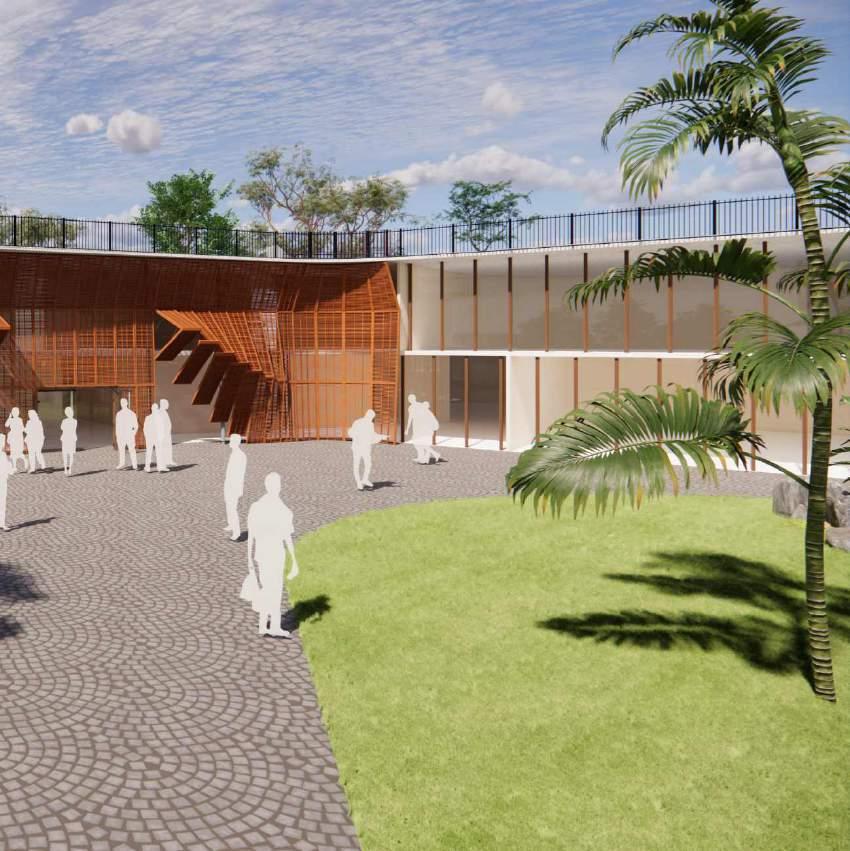
Site Location Overview
Name: Town Hall Precinct, Mysore, Karnataka, India.
Boundaries:
North: Clock Tower Road
South: Albert Victor Road
East: Sayyaji Rao Road
West: KR Circle and adjacent commercial structures
Climatic Conditions
Accessibility
Mysore Railway Station: 1 km northwest.
City Bus Stand: 500 meters southeast.
Mysore Palace: 1 km southwest.
St. Philomena’s Church: 1.5 km northeast.
Well-connected through main roads like Sayyaji Rao Road and Clock Tower Road

1. Location and Connectivity:
• The site is bordered by Albert Victor Road, Clock Tower Road, and Sayyaji Rao Road.
Moderate tropical climate Vwith cooler evenings and shaded streets.
• It is located approximately 400 meters from Mysore Palace and is close to major landmarks like KR Circle (150m) and Chamaraja Circle (250m).
• The site is highly accessible via public transport and pedestrian pathways, with strategic proximity to commercial hubs and heritage landmarks
2. Site Characteristics:
• Shape: Irregular “L” shape, with longer edges along Clock Tower Road and shorter sides on Albert Victor Road, allowing creative zoning.
• Topography: Flat terrain suitable for construction and landscaping.
• Vegetation: Trees along one edge provide shaded areas, contributing to green integration and sustainability.
3. Climatic Considerations:
• Sun Path: Proper orientation is required to optimize usability and minimize heat buildup.
• Wind: Utilize prevailing wind directions for natural ventilation, reducing mechanical cooling needs.
• Rainfall: Mysore receives an annual average rainfall of **798 mm**, necessitating effective drainage systems to prevent waterlogging.
4. Cultural and Historical Relevance:
• The Town Hall is a 100+ year-old structure (built in 1921) and serves as a key cultural node in Mysore.
• Iconic landmarks like the Clock Tower (200m) and Chamaraja Circle (250m) enrich the heritage value of the precinct.
• Development should reflect Mysore’s cultural essence, emphasizing traditional art, architecture, and community engagement.

• Historic marketplace known for its vibrant local trade, including flowers, spices, and fresh produce.
• Positioned northeast of Town Hall, it drives significant pedestrian movement and adds cultural and economic vibrancy to the precinct.

• Major traffic node and a prominent junction linking key roads like Albert Victor Road, Sayyaji Rao Road, and Devaraja Urs Road.
• Acts as a gateway to the Town Hall precinct and nearby landmarks, managing high vehicular and pedestrian traffic.
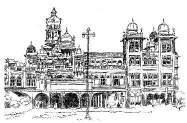
Iconic heritage structure symbolizing Mysore’s royal history, attracting millions of tourists and influencing the area’s economy and cultural importance.
Located ~400m south of Town Hall, it contributes to high footfall, traffic, and vibrant activities, especially during festivals like Dussehra.
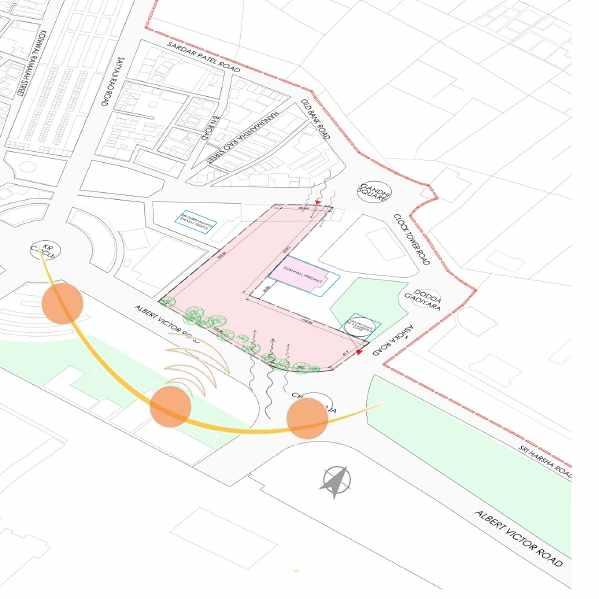
Features the statue of Chamaraja Wodeyar and is an important landmark symbolizing Mysore’s royal legacy. Positioned south of Town Hall, it is a visual and functional anchor connecting Albert Victor Road to

• A historical square featuring the statue of Mahatma Gandhi, symbolizing national heritage.
• Located east of Town Hall, it serves as a small civic node surrounded by local markets and commercial activity.



The dimensions shown in the image depict the site’s layout. The topography is relatively flat, with only a 2-meter difference in elevation across the area, ensuring minimal impact on the design and construction. This allows for flexibility in site development without extensive grading or modification.
The Town Hall, currently used as an auditorium for cultural performances, plays a central role in the local arts scene. Its presence offers an opportunity for new cultural buildings to enhance the area’s cultural offering. New developments can complement the Town Hall, creating a cohesive cultural district. By supporting various events and activities, such buildings can attract more visitors and help establish the area as a key cultural hub.

1.MAIN ENTRANCE
2,CAR PARKING
3.DROP-OFF
4.ADMIN BLOCK
5.BACKYARD/OPEN PASSAGE
6.CENTRAL BLOCK
7.WATER BODY
8.AUDITORIUM
9.OAT
10.SECONDARY ENTRANCE
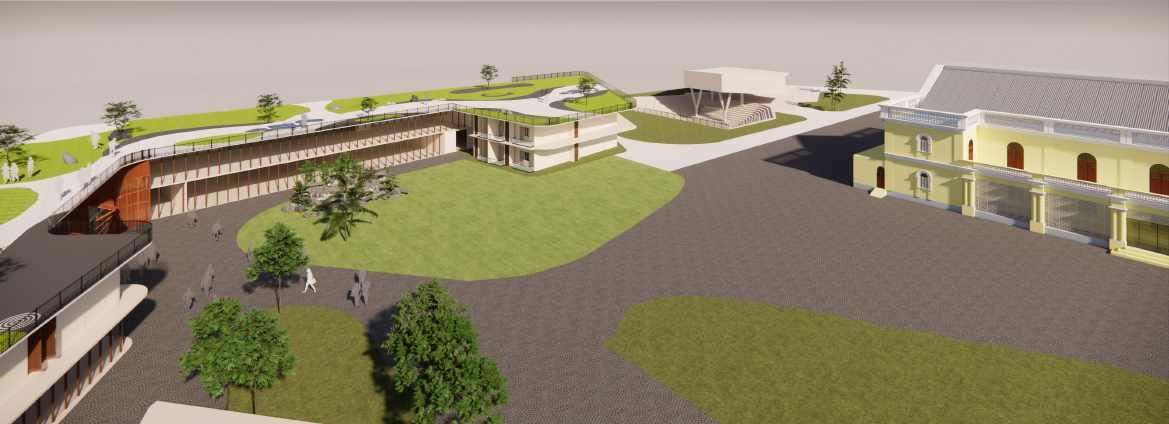


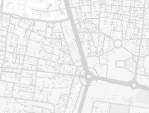

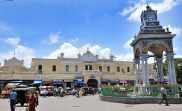
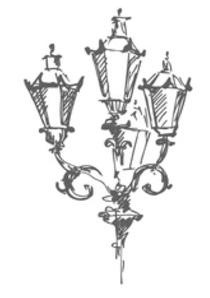

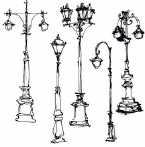

Based on the traffic survey conducted to analyze transportation counts at Devraj Market and its impact on Chikka Gadiayara (Public Square), the data revealed the following patterns: The highest outflow movement was observed for two-wheelers, with 383 in the afternoon and 297 in the evening, while the total inflow was 245. Four-wheelers showed a higher inflow than outflow in the evening, with 274 recorded inflows. Heavy vehicles and goods transport were more prevalent in the morning, whereas carts were predominantly used for outflow movements.


During the festival season, the public square near Chikka Gadiyara becomes a bustling epicenter of activity, with vibrant decorations and lively crowds gathering to celebrate. However, the surge in visitors often leads to significant traffic congestion in the surrounding areas, making navigation challenging. The situation is further exacerbated by occasional rains, which not only add to the chaos but also create difficulties for both pedestrians and vehicles, amplifying the festive hustle and bustle. Popular times to visit the public square. This picture shown during the festive season.
The square serves as a peaceful seating area for locals in the morning, with vendors stationed along the road edges.
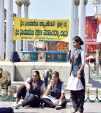
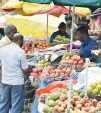
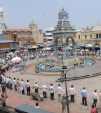
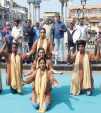
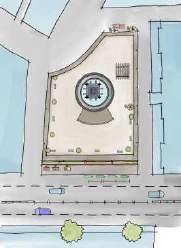
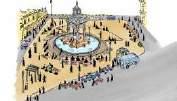













INFERENCES
1.Prioritizing
6.Introducing regulated parking zones and enhancing public transportation connections can reduce

The documentation of Chikka Gadiyara was carried out through on-site measurements, sketches, photographic recording, context mapping, and archival study of its history. The outcome included drawings, heritage mapping of the precinct, and a deeper understanding of colonial-era architecture, while also enhancing skills in documentation and analysis.













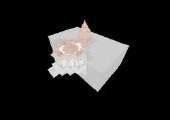





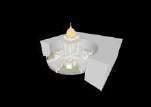








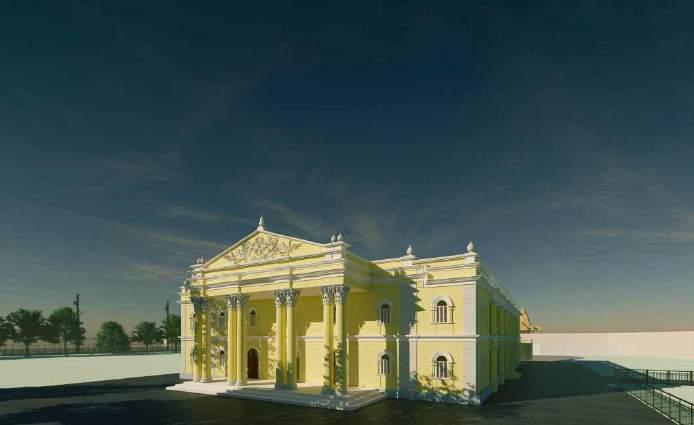

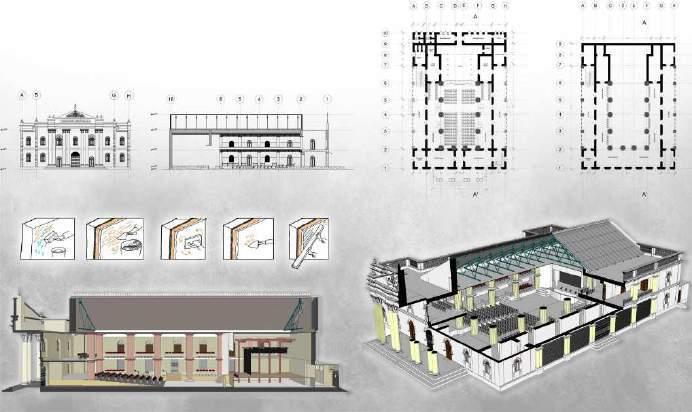
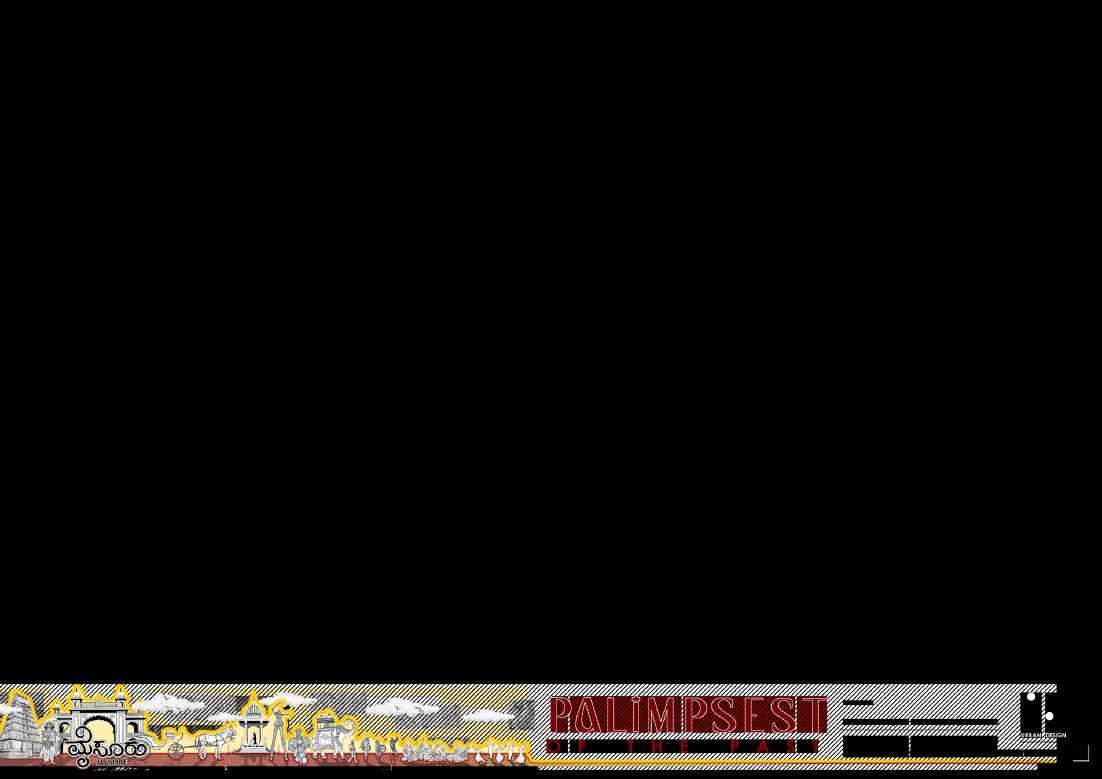
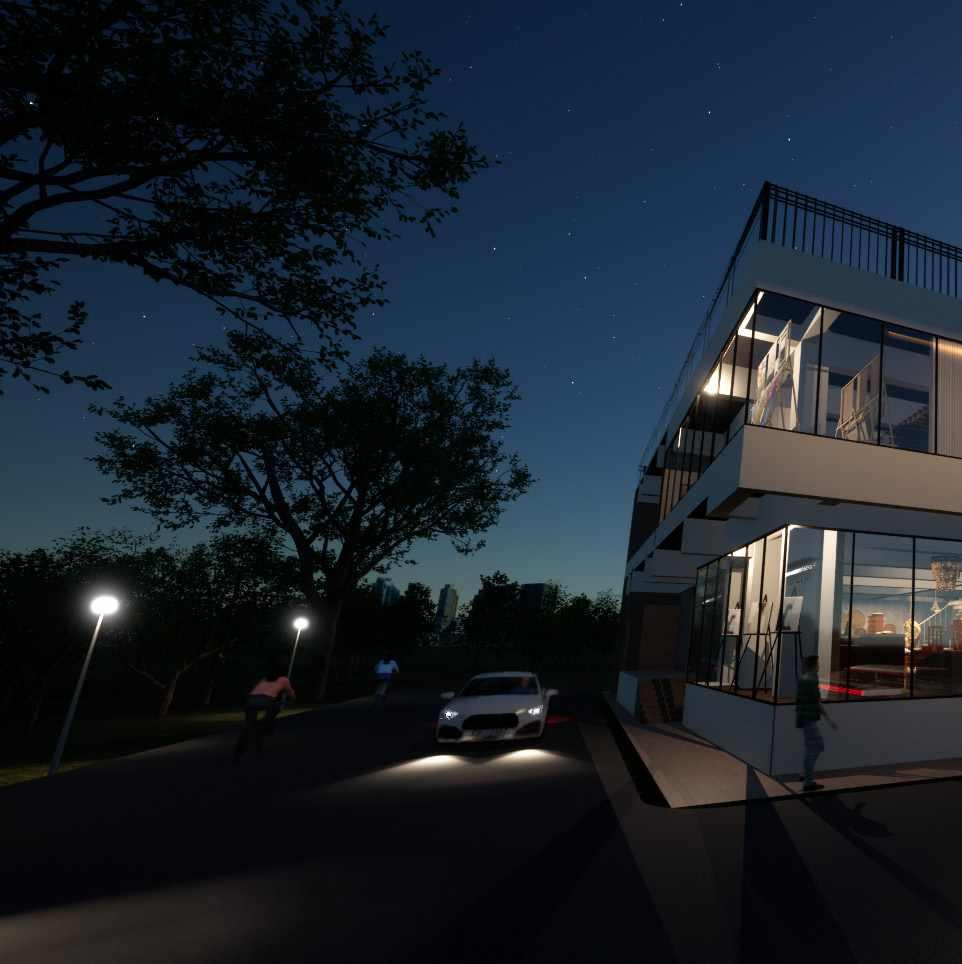
SITE SELECTED :THARAKA PARK RD, RAMAKRISHNANAGAR , MYSORE
AREA SELECTED : 660SQ.M
CLIMATE : TROPICAL SAVANNA CLIMATE
The project aims to design a contemporary retail store in Mysuru that showcases bamboo and wood products by local designers, creates employment opportunities, and promotes sustainability through eco-friendly materials blending modern design with traditional craftsmanship.


1.Reception
2.Portrait
3.Bedding
4.Antique
5.Wardrobe
6.Staircase
7.Store room
8.Washroom
9.costumer care
10.Washrrom
11.Vase
12.Seating
13.storage
14.colour palette
15.Potrait
16.bath accessories
17.kitchen items
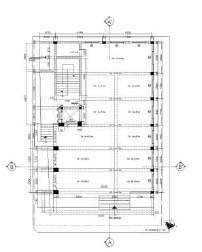

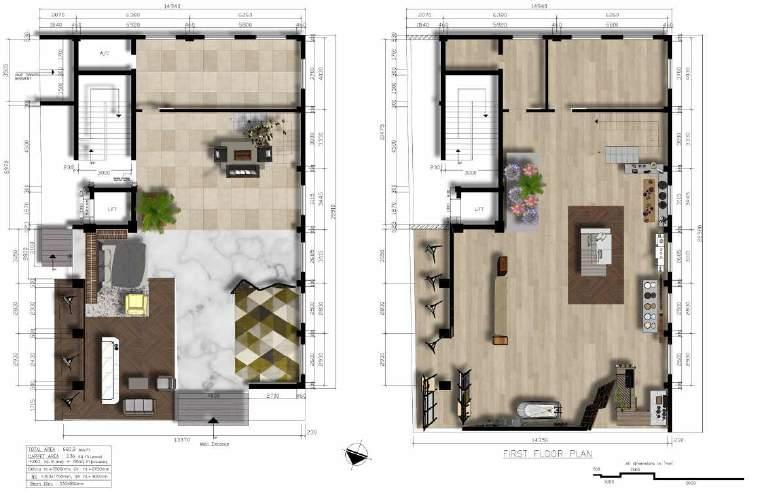


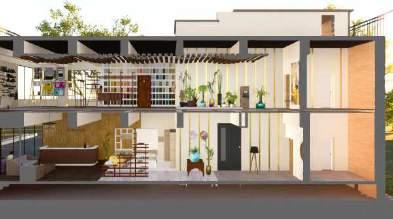
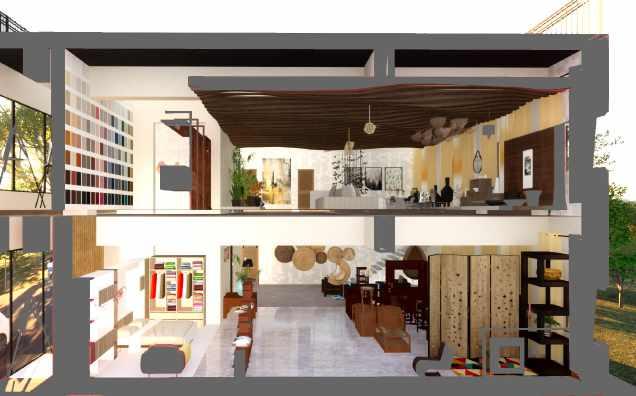
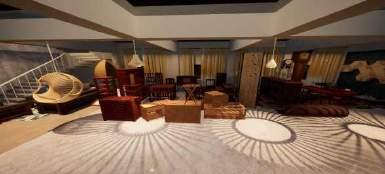


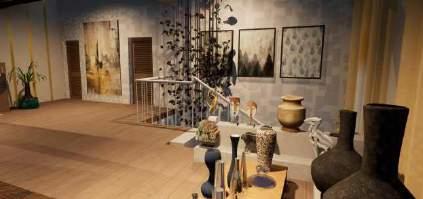
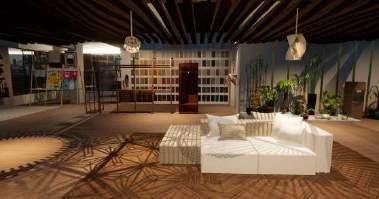
8 MM THK TOUGHNED GLASS RAILING 3'6" HIGH FROM FFL.
PROJECTION AS PER ELEVATION DESIGN WITH PLASTER AND PAINT FINISH
TEXTURE PAINT AS PER ELEVATION
PROJECTION OF 6" AS PER ELEVATION DESIGN WITH PLASTER AND PAINT FINISH
JALI DETAIL AS PER THE ELEVATION

BAYWINDOW TO DETAIL
MS GRILL TO DETAIL
SLOPED COVERING FOR ENTRANCE WITH MANGLORE TILES
TEXTURE PAINT AS PER ELEVATION
MS GATE TO DETAIL
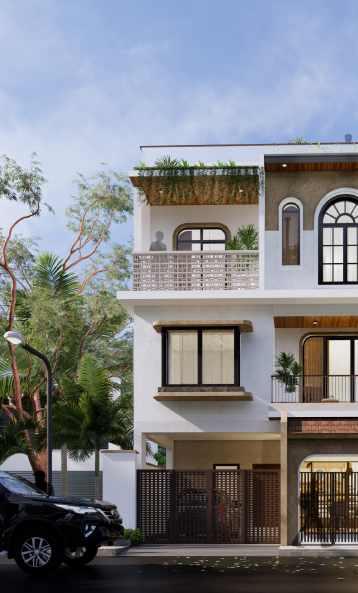
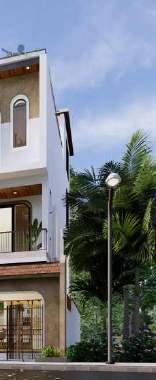
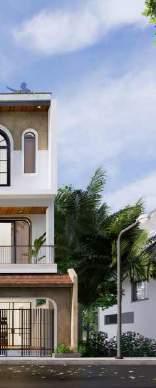
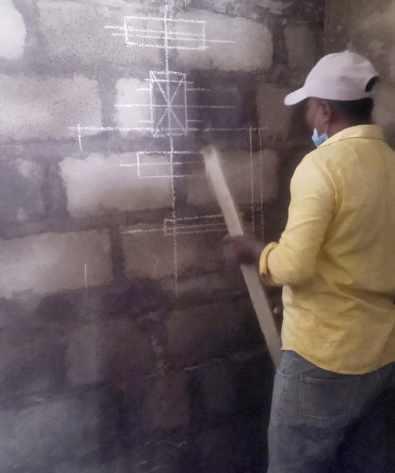
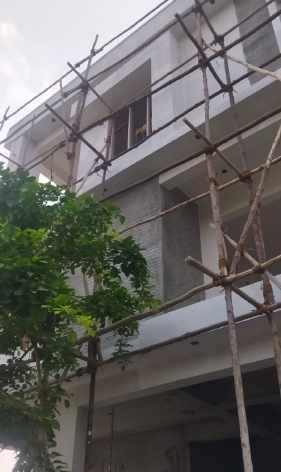
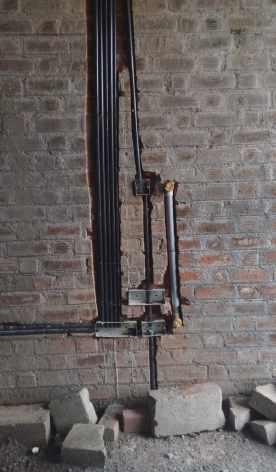
PROJECTION
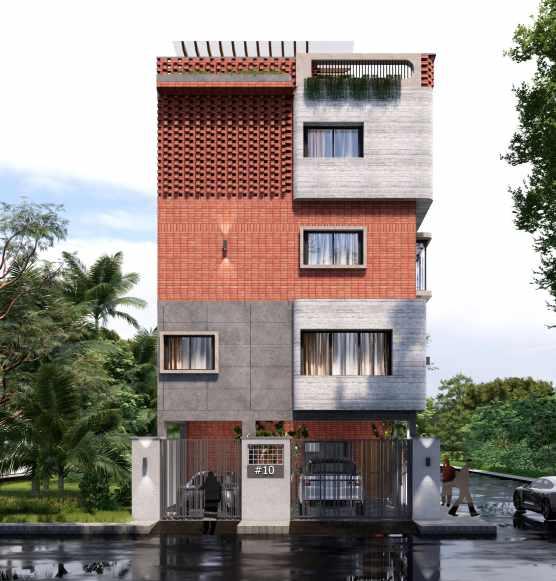
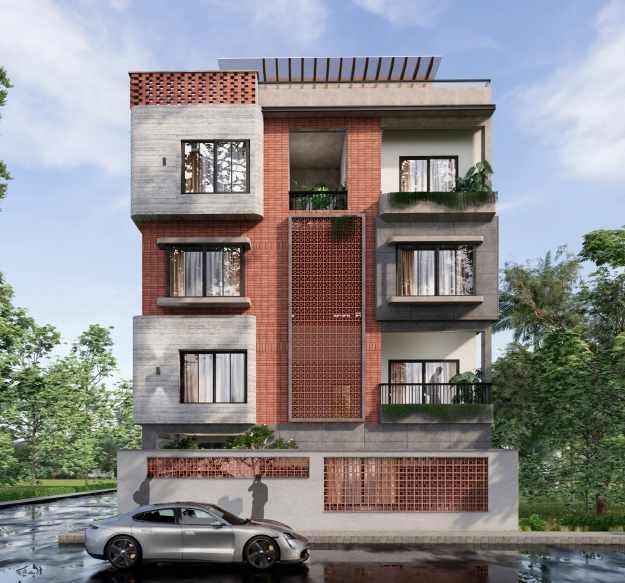
SOCKET POINT
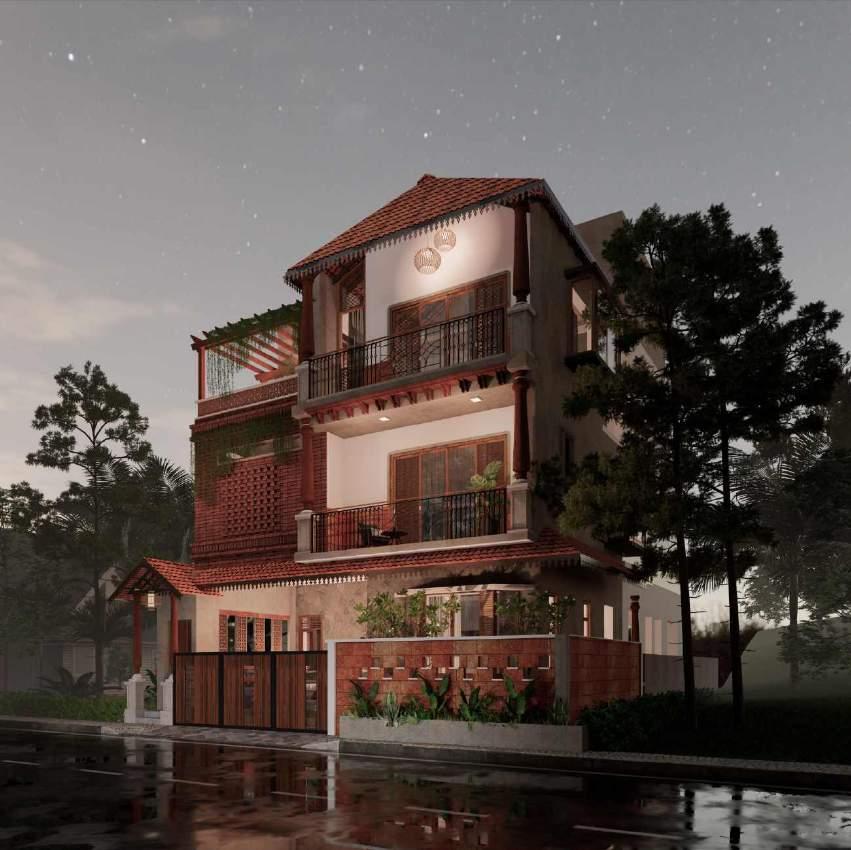
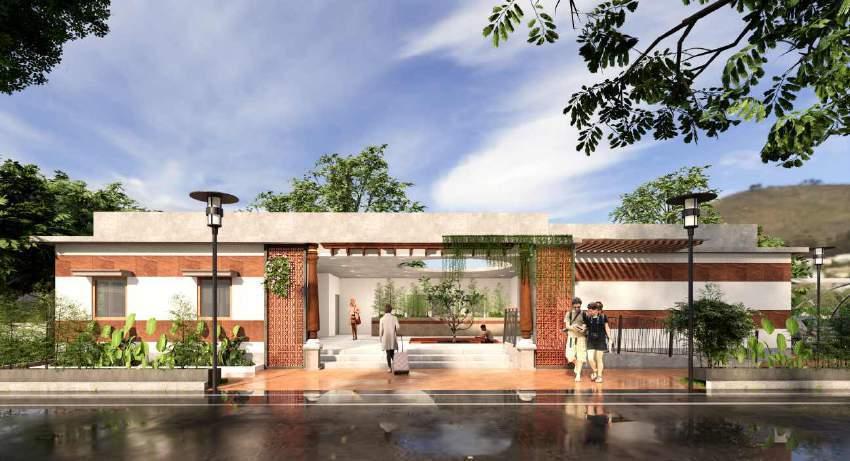
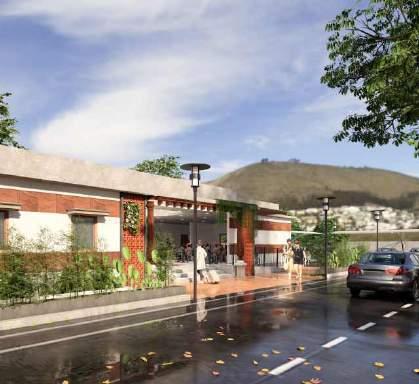
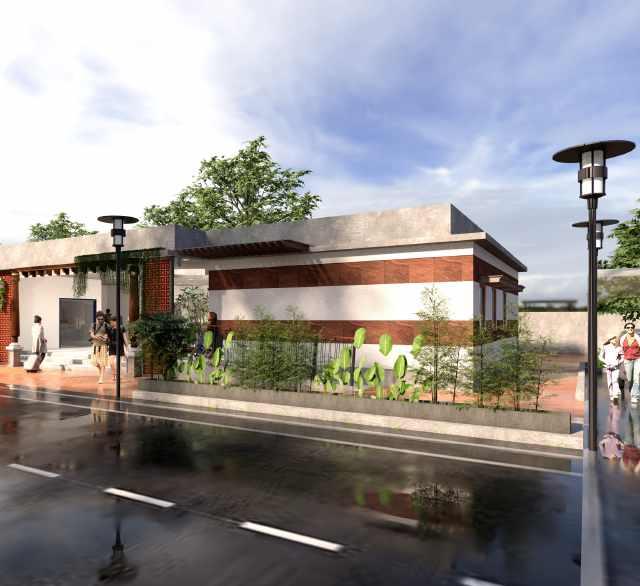

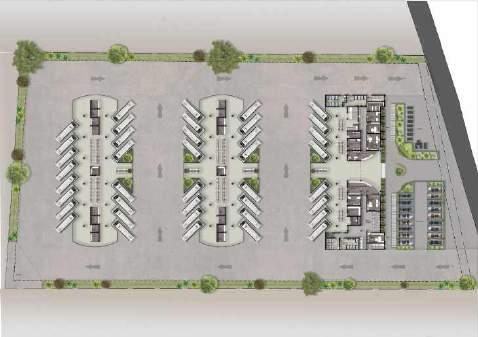
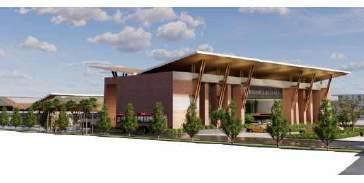
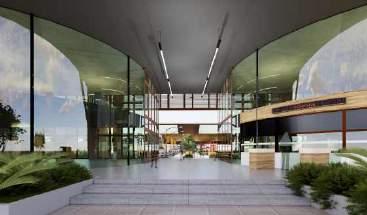
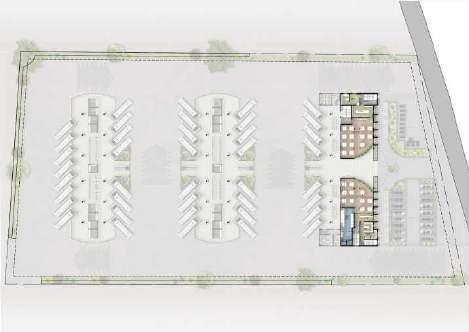






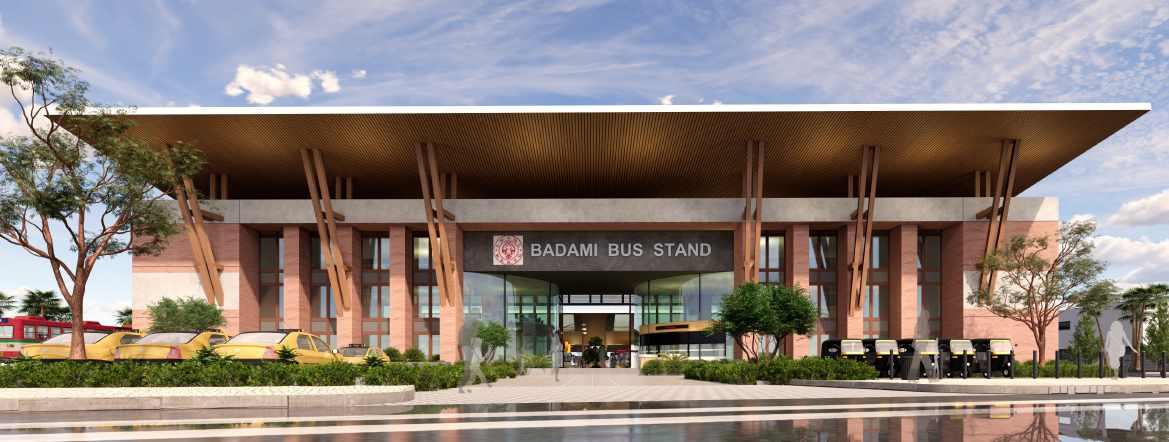

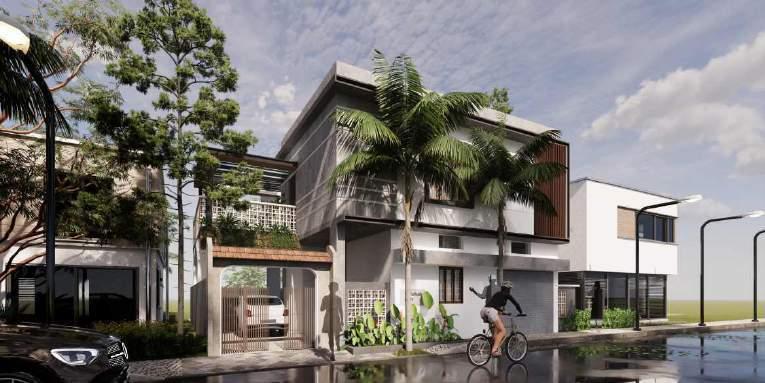
BATHROOM
KITCHEN 10'-1" X 6'-9"
LIVING AREA 11'-0" X 13'-0" BEDROOM 11'-0" X 10'-0"
LOBBY LIVING AREA 14'-3" X 10'-2" BEDROOM 10'-10" X 10'-0" BATHROOM 4'-7" X 6'-3"
KITCHEN 8'-6" X 10'-1"

















CENTERLINE DRAWING



