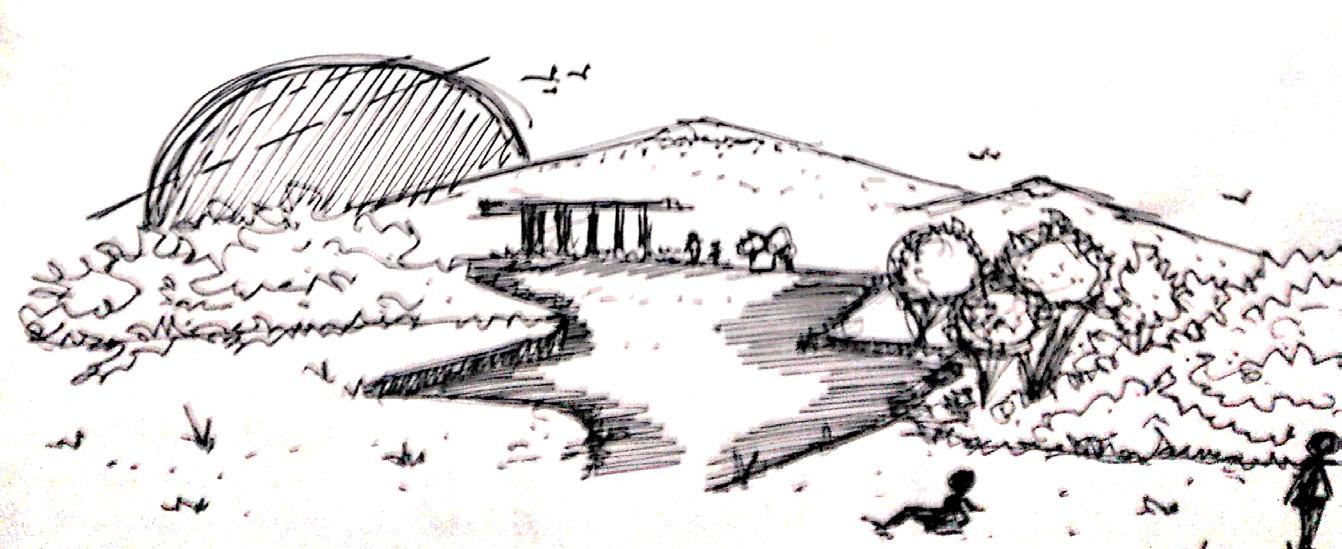
SELECTED WORKS ABISHEK BUDHACHHETRI 2023 ARCHITECTURE SELECTED WORKS ABISHEK BUDHACHHETRI 2023 ARCHITECTURE
O
I O
P O R T F
L
I am currently studying in Kathmandu Engineering College to pursue architecture. Skilled in applying creativity to design highly appealing, interesting yet functional design that engage emotions.
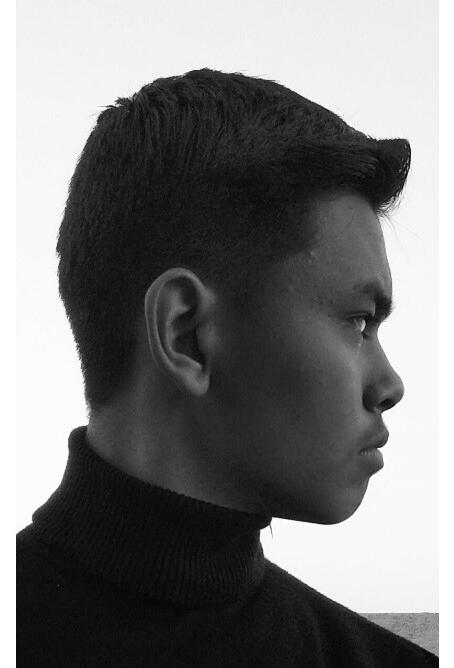
I am passioante, self driven , hardworking and willing to go above and beyond to design spaces or objects that best fit our lifestyle. I am able to quickly grasp new concepts and lead to the best solutions for any project
Telephone: +977-9869488708
Email: chhetriabishek777@gmail.com
Location: Bhatkepati,Kirtipur
Instagram: boynamedabi
Abishek Budhachhetri 1
Hello! I am Abishek Budhachhetri.
Education:
2019-Present -
Bachelors in Architecture
2017-2019 -
Kathmandu Engineering Collegee, Kalimati High School
Mega College, Babarmahal
2007-2016 -
Middle School
Adarsha Vidya Mandir , Manbhawan
Computer skills:
MS Office
Adobe CC
CAD/BIM
Renders
Languages:
Nepali
English
Hindi
Word/ Poerpoint/ Excel
Photoshop/ Indesign/ Illustrator
Autocad/ Sketchup/ Revit
Enscape/ D5
Native Fluent
Fluent
Selected Works 2
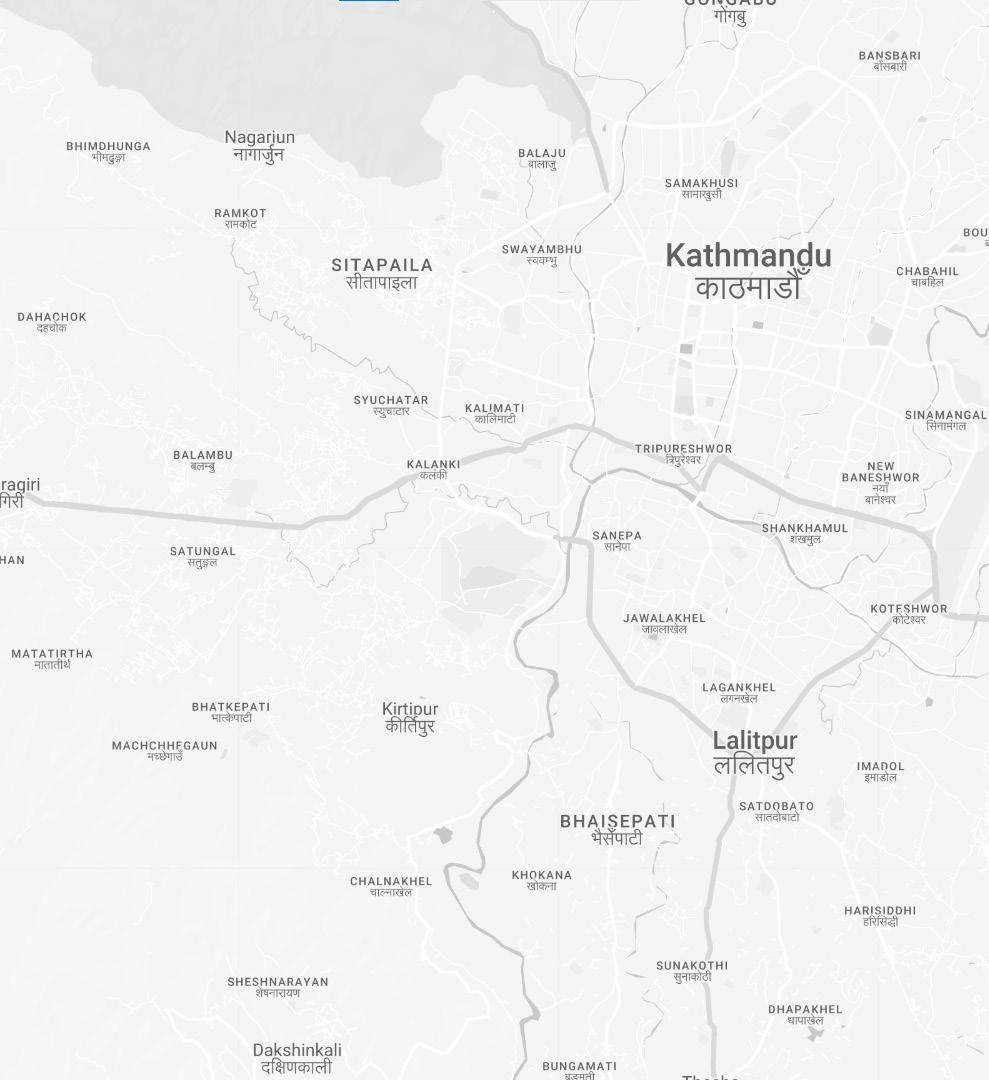
Abishek Budhachhetri 3
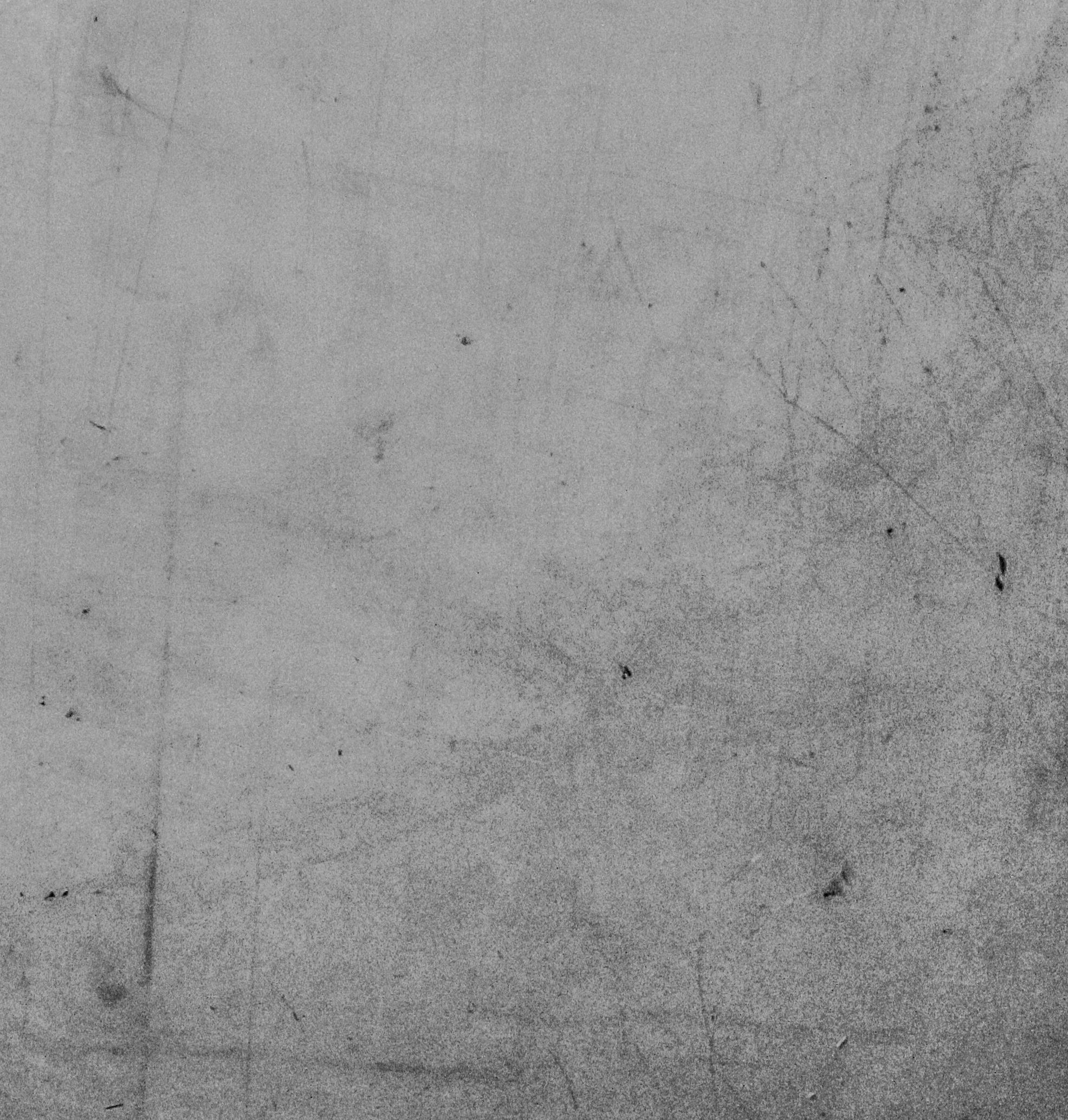
Selected Works 4
Box House Residential building
Kathmandu Engineering College Residential College
Ekantakuna Mall Comercial Complex
Miscellaneous Hand renders, Physical Models Pg.5 Pg.23 Pg.17 Pg.11
1.
2.
3.
4.
1. Box house

Year : 2020 l Third semester
Types: Residential building
Location: Kalimati, Kathmandu
Softwares used: Autocad, Sketchup, Enscape
The residential building designed for a filmmaker who want to cut off from his professional carrer and glitz and glamour. The exterior of building was highly inspired from boxy architecture and used wooden clading to tone it down
Concept:
As client is flim maker so we took his love of his life filming camera and developing reels as metaphor to create the visuals. As in function single storey structure is designed as a place where they can have family time which are memorable and captured as in developing reels
Abishek Budhachhetri 5
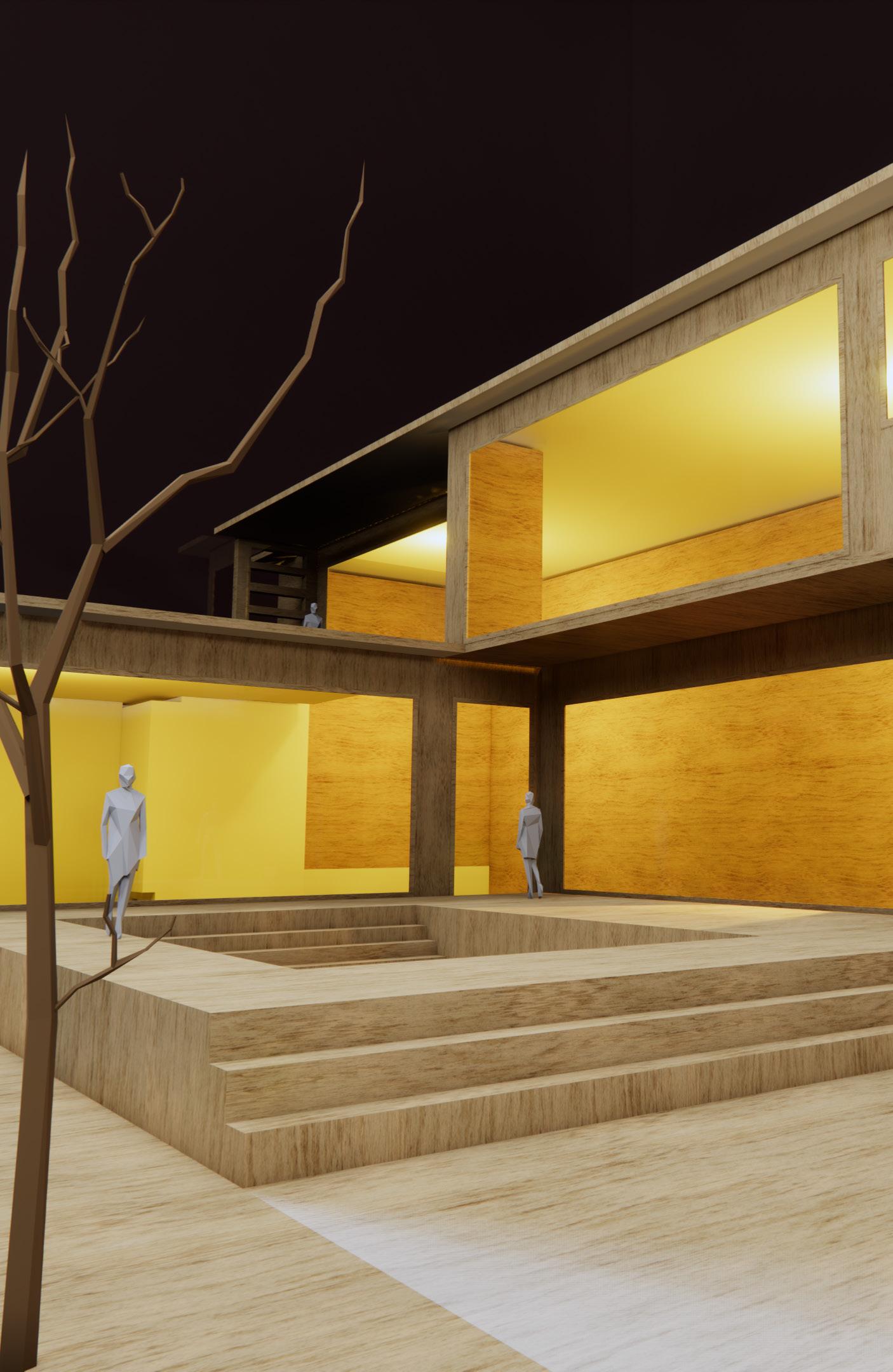
Selected Works 6
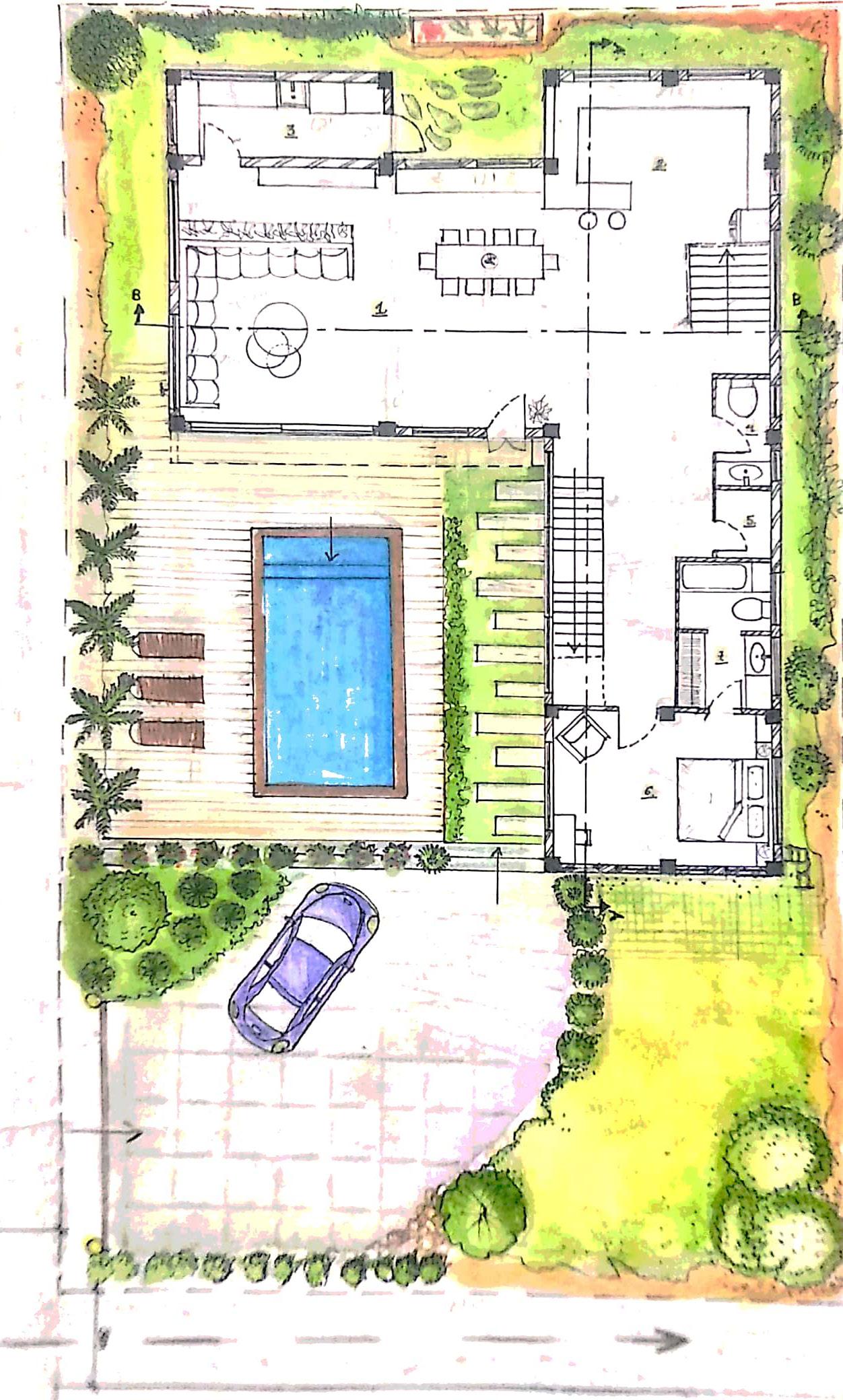

Abishek Budhachhetri 7
Hand rendered ground with site plan
Basement & First floor plan
Section at A-A’

BASEMENT FLOOR PLAN HOME THEATRE (11'2" X 26'9") LVL -9' 4" D C 1 A 2 A C D 1 2 4 B 3 4 E E B 3 29'-5" 1'-2" 17'-4" 1'-2" 18'-6" 12'-5" 17' 17' 18'-6" 12'-5" 49'-1" 1'-2" 5'-3" 1'-2" 6'-5" 28'-6" 22'-2" 12'-4" 70'-7" 27'-4" 1'-2" 34'-6" 1'-2" 8" 4' 8" 1'-2" 6'-5" 28'-6" 22'-2" 12'-4" 70'-7" 27'-4" 1'-2" 34'-6" V1 D1 D1 Kalimati chowk To Balkhu Kalimati Tarkari Bazar LOCATION MAP (NOT TO SCALE) Ganeshmansingh Path Ganeshmansingh Path Kathmandu Engineering College To Soltimode SITE PLAN PROPOSED BUILDING S.P S.P M.H M.H M.H 119 4'-9" 92'-6" 4'-9" 10' SWIMMING 70'-7" 70'-7" 74'-7" 53'-1" 49'-1" 74'-7" LIVING & DINNING ROOM (28'2" X 26'10") KITCHEN (16'9" X 14'5") LAUNDRY ROOM (15'6" X 5'11") BATH ROOM (7'0" X 11'4") BED ROOM 1 (16'9" X 11'8") D C 1 A 2 A C D 1 2 4 B 3 4 E E B 3 LVL -1' 2" LVL +0' 0" LVL +0' 0" 1'-2" 8" 4' 8" 1'-2" 3'-2" 8' 5' 8' 3'-2" 1'-2" 1' 19' 1' 1'-2" 2'-7" 2'-7" 1'-2" 1'-2" 8" 4' 8" 1'-2" 7'-6" 8' 8'-5" 3' 6" 1'-2" 10'-6" 4' 1'-6" 1'-1" 1'-2" 1'-7" 1'-7" 1'-2" 1'-2" 2' 4' 3'-10" 4' 2' 1'-2"1'-8" 8' 1'-8"1'-2"10" 4' 6'-10" 4' 1'-8" 1'-2" 18'-6" 12'-5" 17' 49'-1" 6'-5" 28'-6" 22'-2" 12'-4" 6'-5" 28'-6" 22'-2" 12'-4" 70'-7" 70'-7" V2 V2 V2 W4 W4 V3 W4 V2 V2 V2 V3 V2 V2 V2 V3 V3 V3 W1 W2 W3 D1 D1 MD D1 D1 D1 D1 4 6 14 FIRST FLOOR PLAN MASTER BEDROOM (16'9" X 15'5") TERRACE BED ROOM 2 (12'5" X 11'8") BED ROOM 3 (8'0" X 11'8") D C 1 A 2 A C D 1 2 4 B 3 4 E E B 3 1'-2"10" 4' 6'-10" 4' 1'-8" 1'-2" 1'-5" 3' 8"1'-2" 8'-4" 6' 3' 1'-2" 29'-5" 24'-5" 1'-2" 5'-3" 1'-2" 6" 13'-6" 7'-5" 1'-11" 2'-10" 3'-4" 19' 4'-7" 6' 3'-11" 1'-2" 8" 4' 8" 1'-2" 3' 8'-11" 7'-5" 1'-2" 10'-6" 4' 1'-6" 4' 1'-1" 1'-2" 1'-7" 1'-7" 1'-2" 18'-6" 12'-5" 17' 17' 18'-6" 12'-5" 6'-5" 28'-6" 22'-2" 12'-4" 70'-7" 49'-1" 6'-5" 28'-6" 22'-2" 12'-4" 70'-7" V2 V2 W1 V2 V2 V2 V12 V3 V4 V2 W4 W3 V2 D1 D1 D1 D1 D1
Selected Works 8
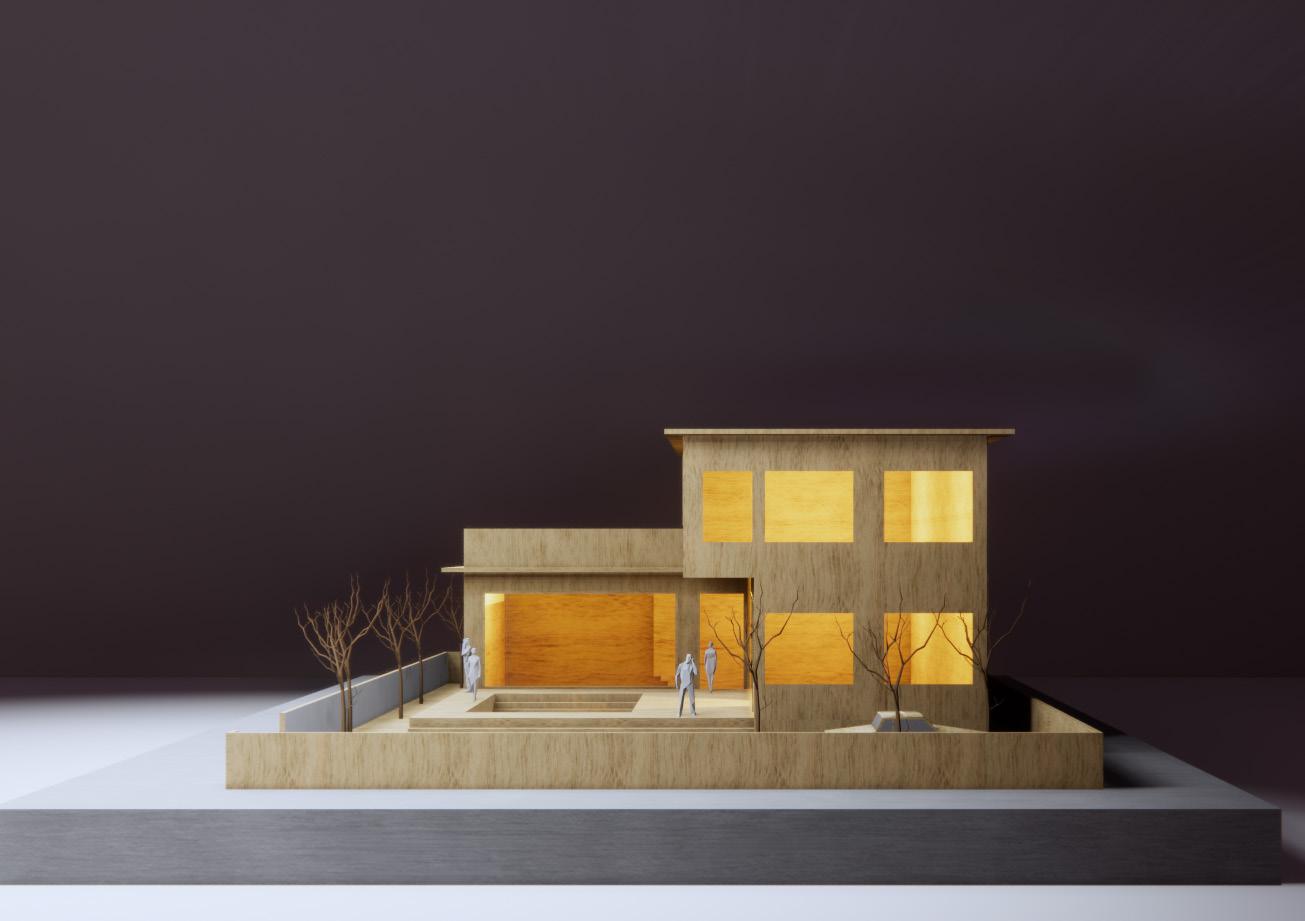
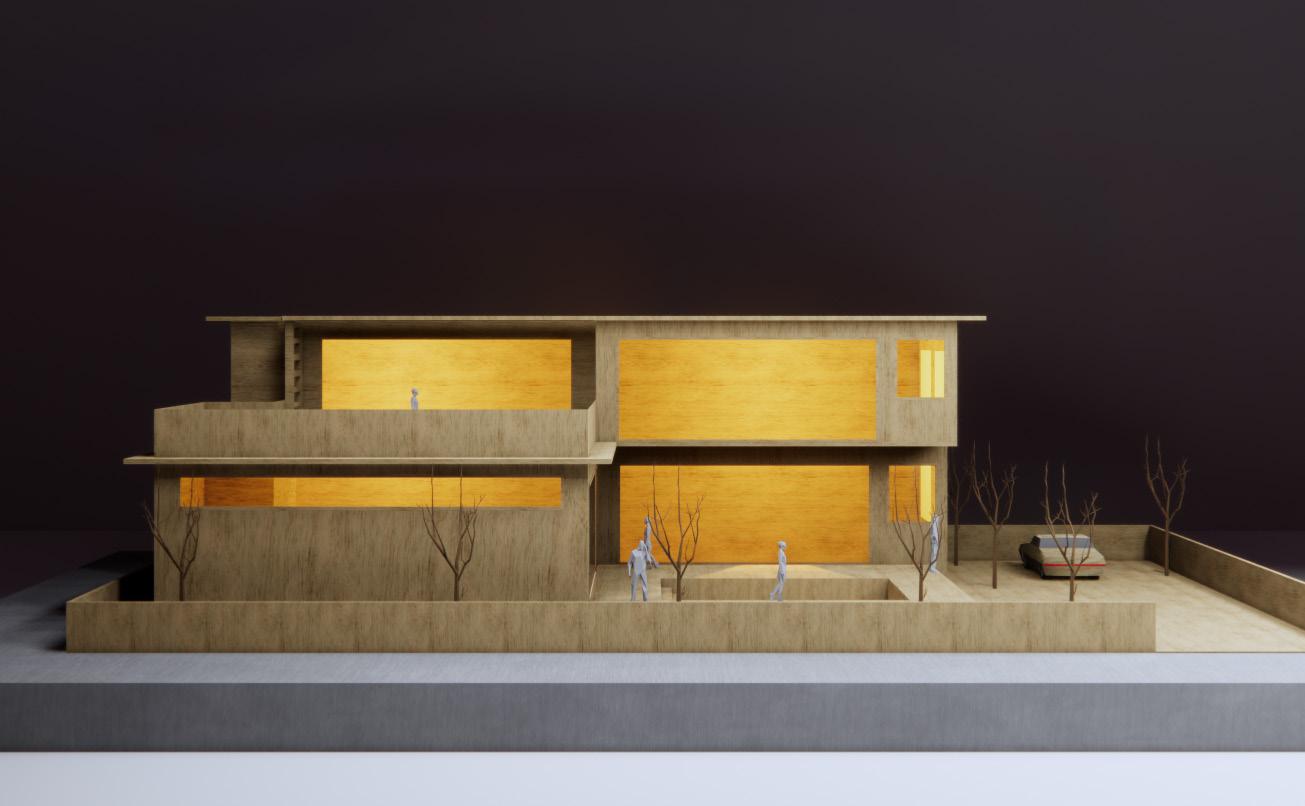
Abishek Budhachhetri 9
West elevation South Elevation
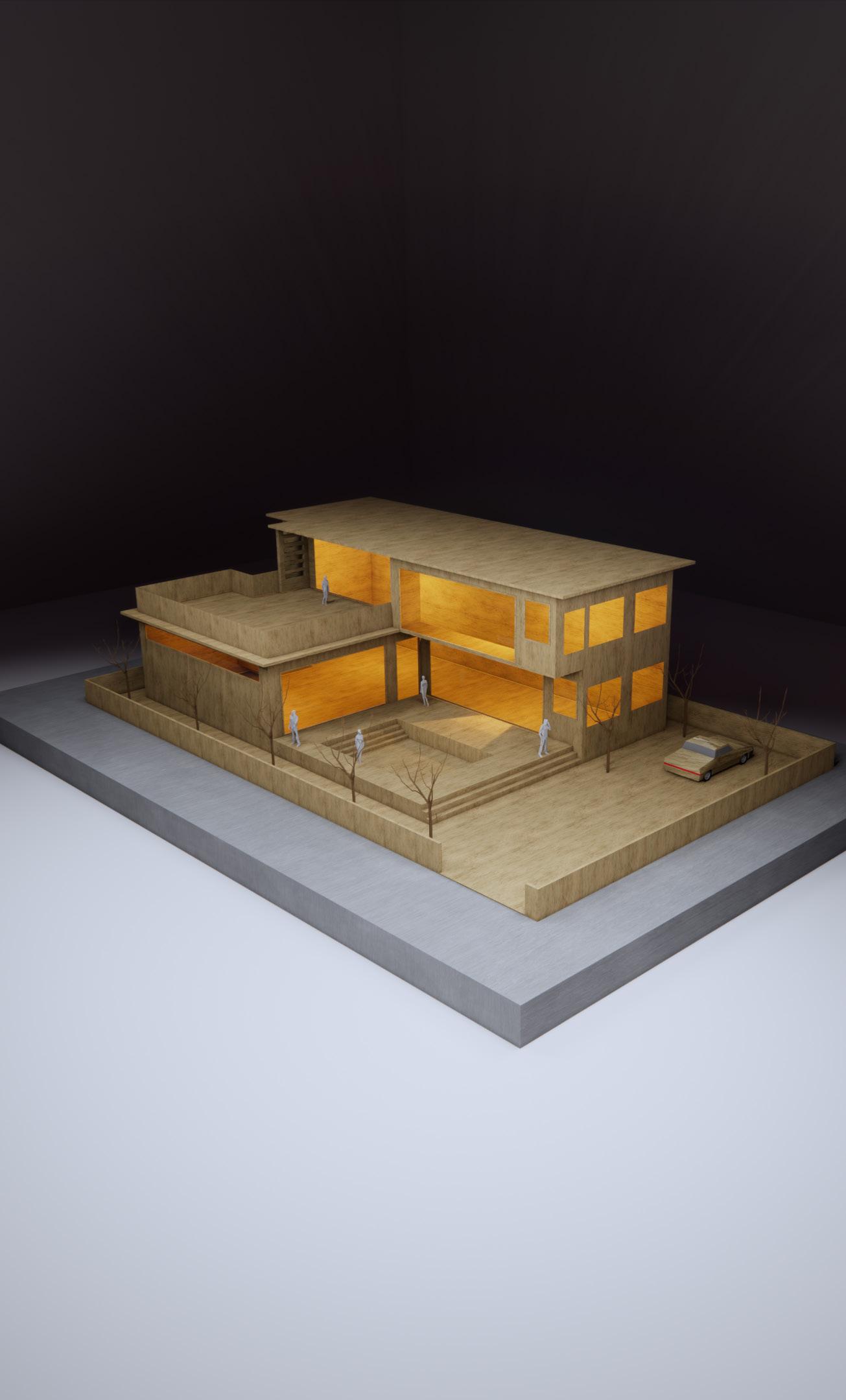
Digital maquette model Selected Works 10
2. K.E.C.
Year : 2022 l Fifth semester
Types: Residential College
Location: Dahachowk, Kathmandu
In collobaration with: Jenisha, Lujula, Lumina, Mohit, Samyukta
Softwares used: Auto cad, Lumion,Rhino
The residential campus designed for kathmandu engineering college as a future expansion with all the basic ammenities following the terrains of site.
Concept:
Axis : Visual axis
To show case the structure as an monument.
To create an illusion of terrain (site).
Concentric Circles
Attraction towards the center.
Outward Movement . Endless Cycle.
Zoning
Zoning done as per privacy Placement of block considering axis, concentric circles and zoning
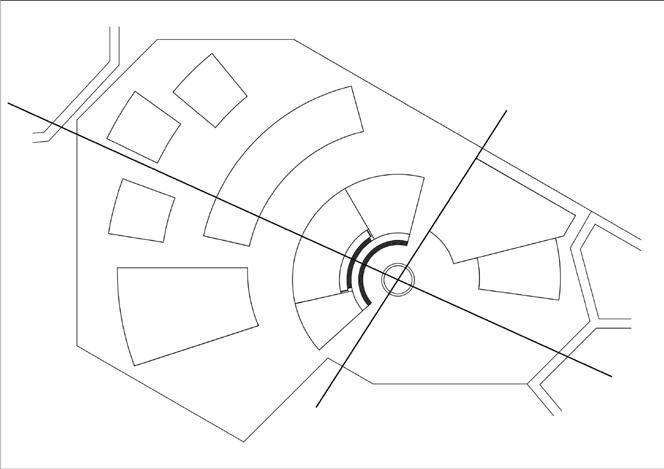
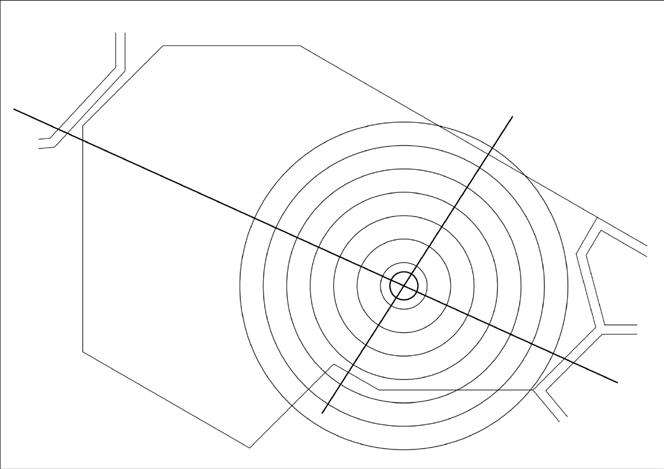
Abishek Budhachhetri 11

Selected Works 12
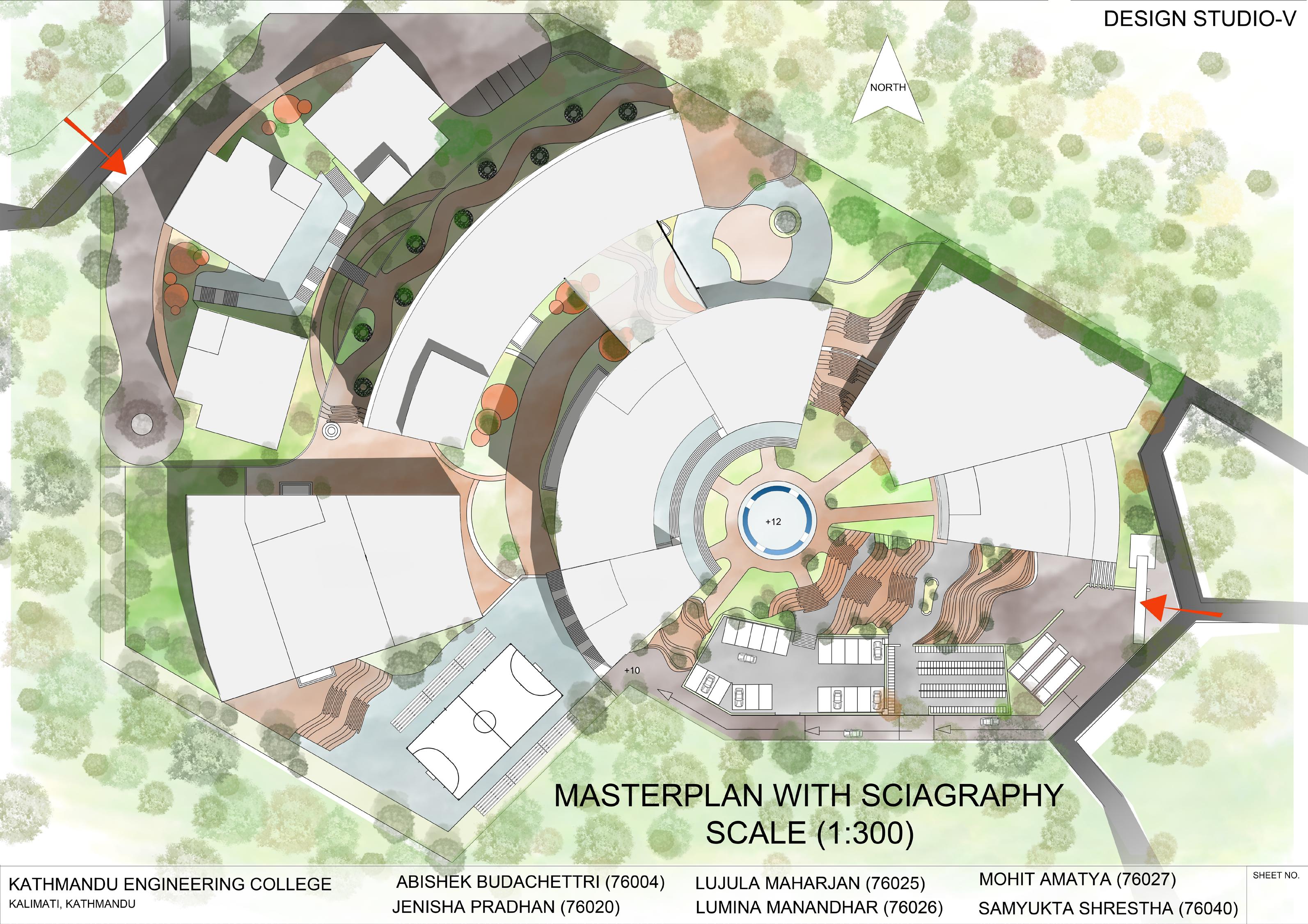
Abishek Budhachhetri 13

Selected Works 14
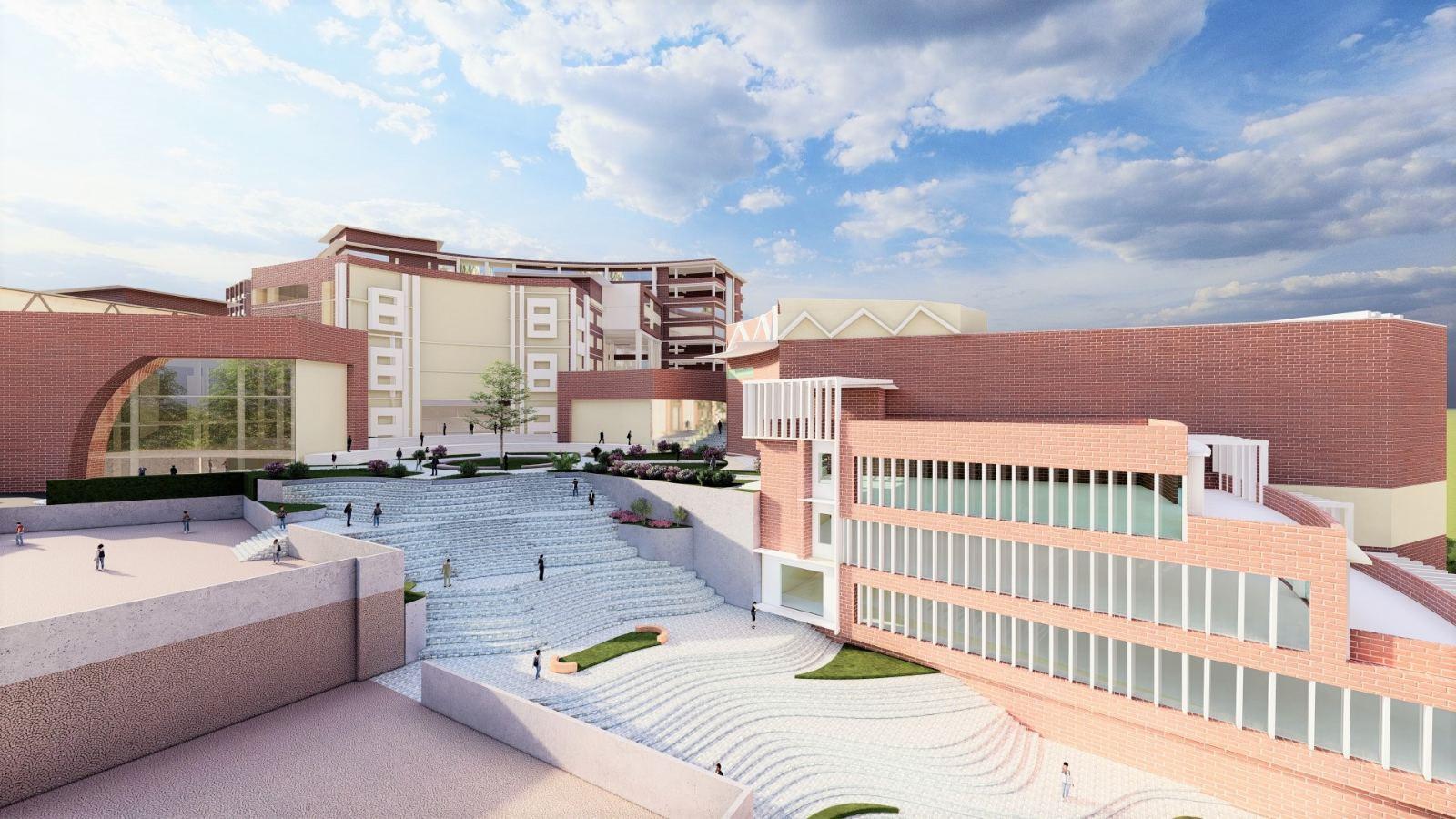
Abishek Budhachhetri 15
View from vechicular
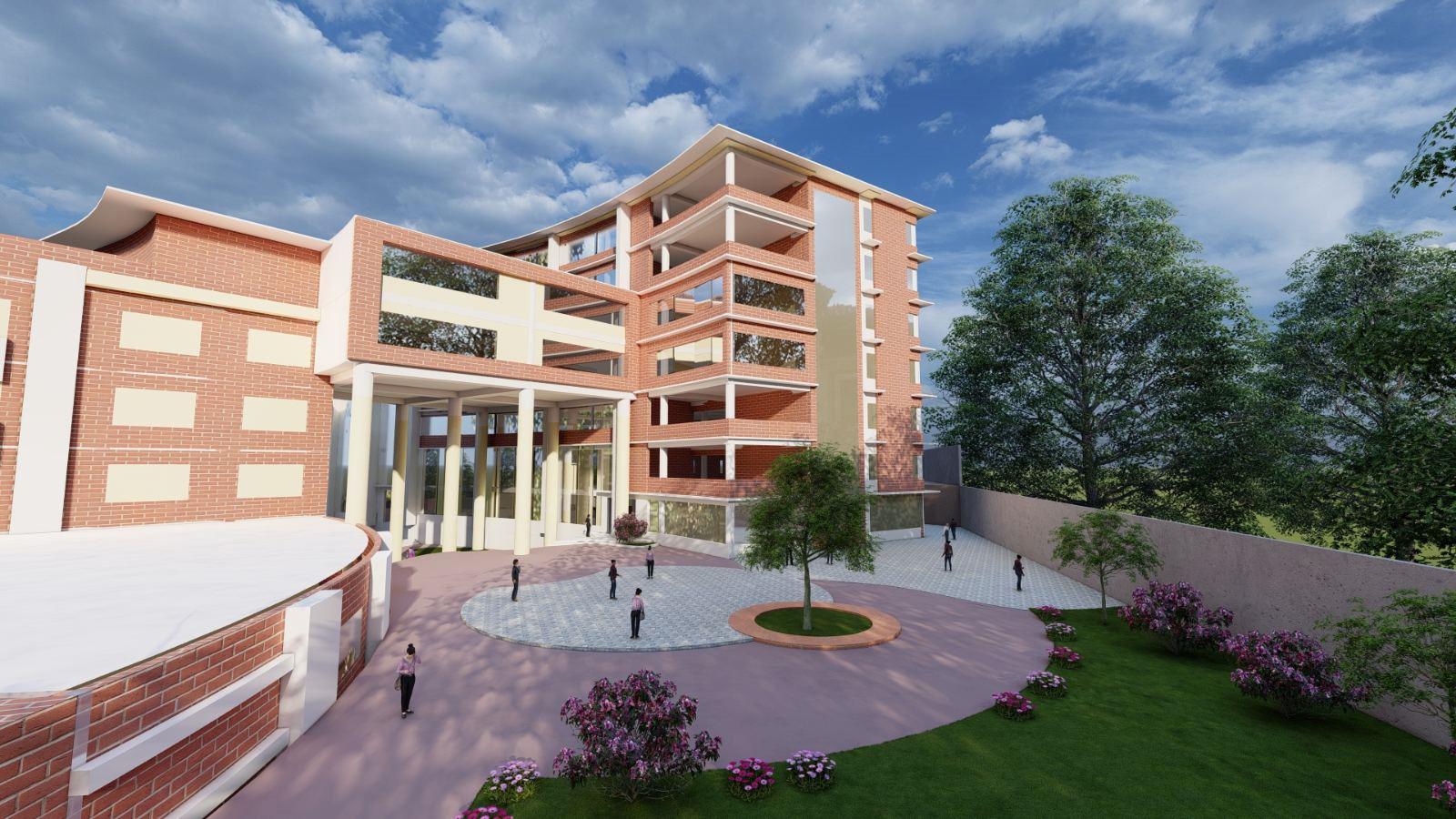
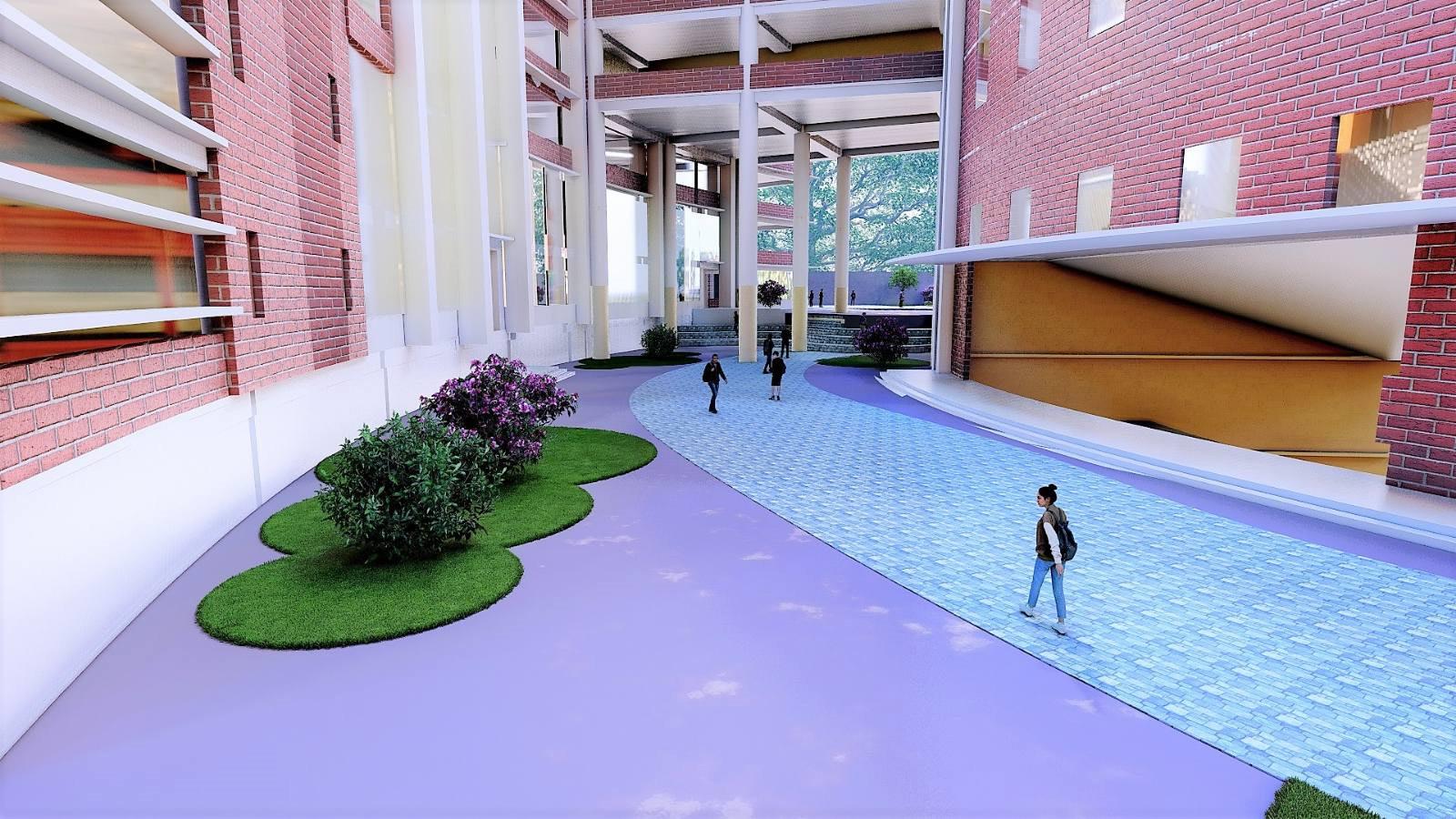

vechicular parking Selected Works 16
3. Ekantakuna Mall
Year : 2023 l Sixth semester
Types: Commercial complex
Location: Ekantakuna , Lalitpur
Softwares used: Auto cad, Sketchup, D5
An Urban entertainment hub designed with different social and commercial facilities like multiplex, plaza and various required spaces.
Concept:
Massing: A mass was generated to gain maximum commercial value
Connecting bridges: The created mass was splited in two buildings and represented as consumer and supplier and connecting bridge was introduced
Interactive spaces: Two major attriums were designed along with terraces for interactve and creative spaces

Abishek Budhachhetri 17
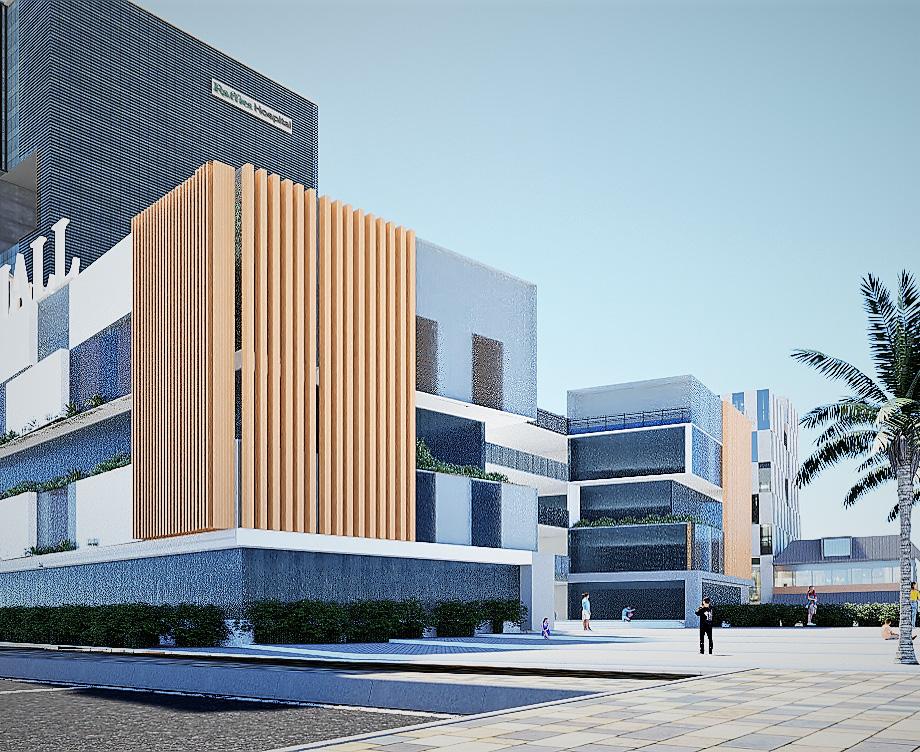
Selected Works 18
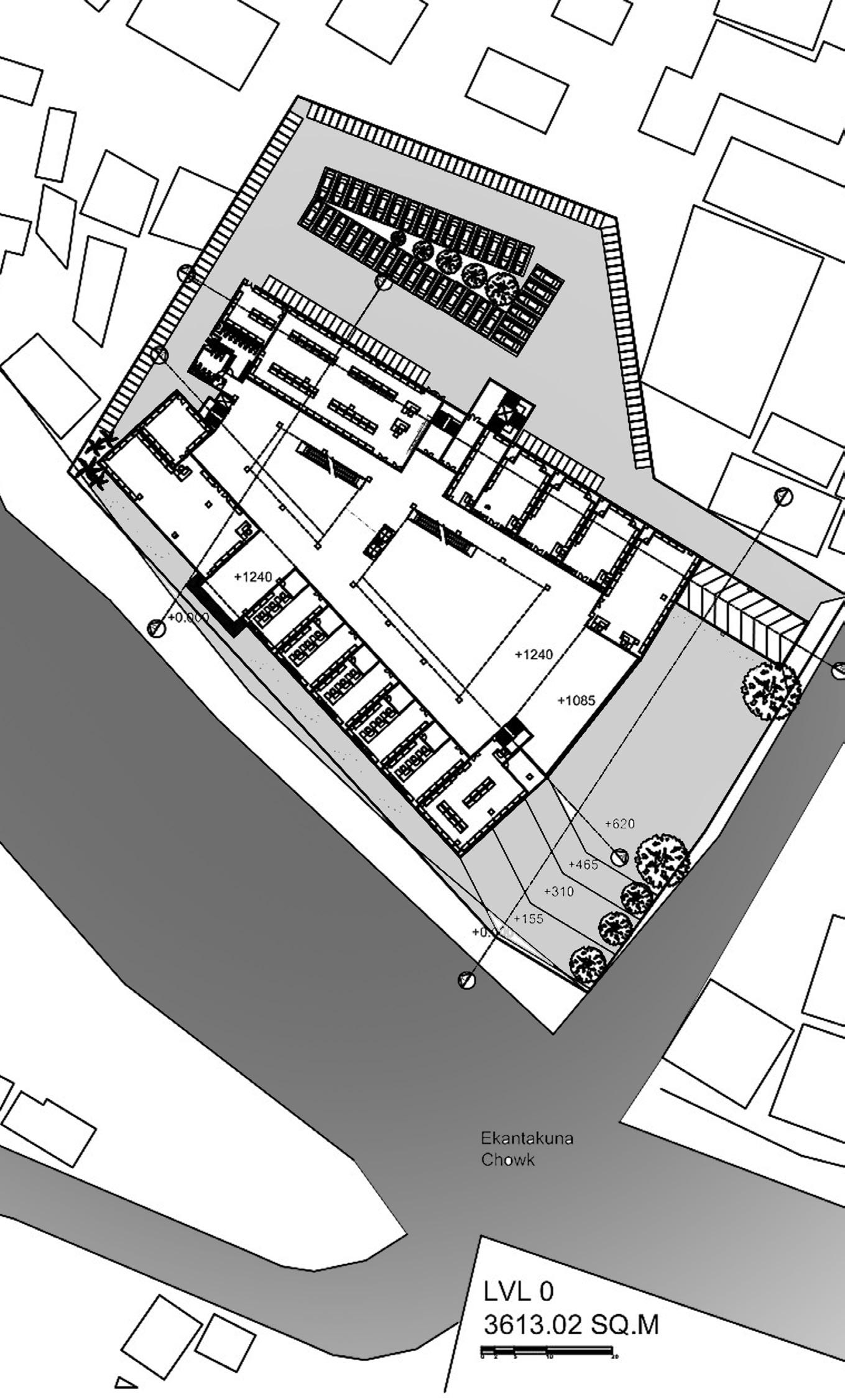


Abishek Budhachhetri 19
Ground floor with site plan
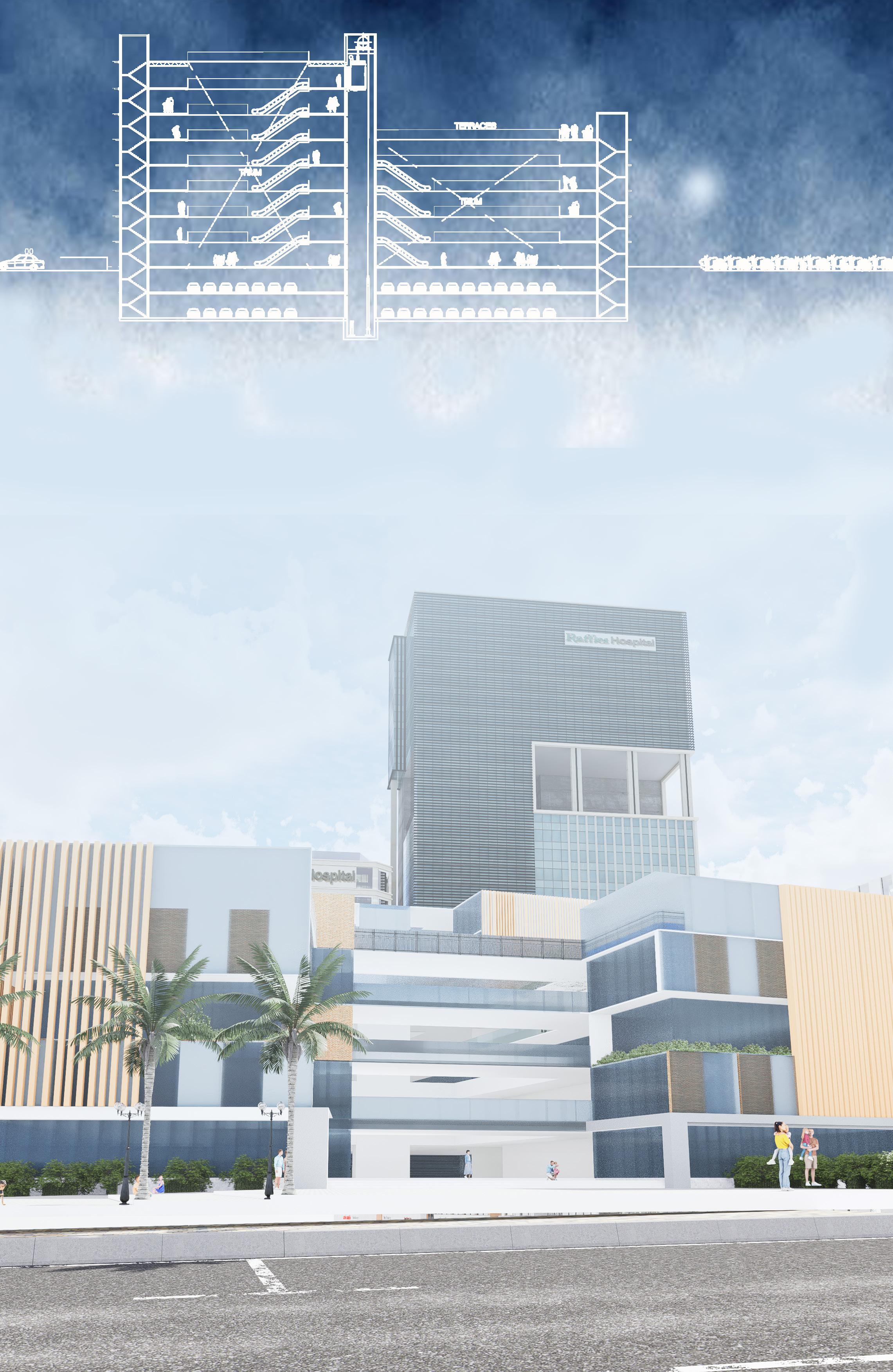
Selected Works 20
Section at A-A’
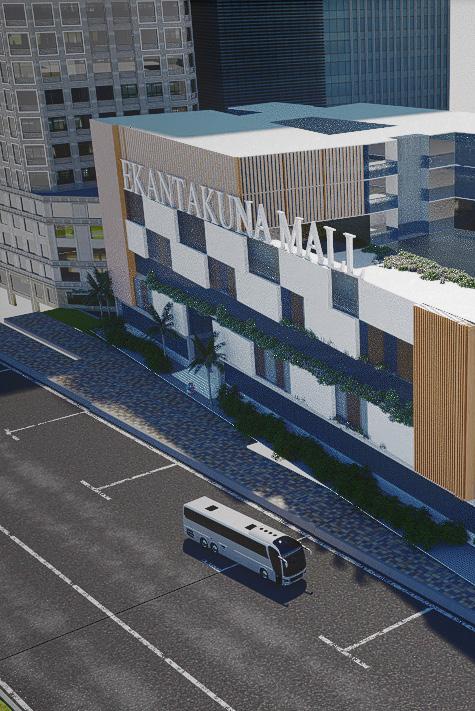
Abishek Budhachhetri 21

view
Selected Works 22
Birds eye
from south-east
Budhachhetri 23 1 2 3 C B A 1 2 3 B A W1 W1 W1 W3 W1 W1 W3 C 4' 1' 11'-6" 2' 1' 9" 14'-9" 1' 6'-6" 4' 1' 4'-3" 6' 4'-3" 9"1'-3" 2' 3'-3" 6' 2'-3" 1' 4' 1' 1' 9" 1'-2" 2'-6" 4'-4" 4' 1' 2'-6" 6' 2'-6" 1' 3'-10" 6' 3'-10" 2'-6" 6' 2'-6" 1' 15'-6" 15'-6" 15'-6" 15'-6" 12'-9" 12' 12'-9" 12' 42'-6" 25'-9" 25'-9" 42' 42' GROUND FLOOR PLAN A A Municipal drawing
4. Miscellaneous Abishek
Selected Works 24 PLINTH LEVEL GROUND LEVEL FIRST FLOOR LEVEL SOUTH ELEVATION SECTION AT A-A' Owner: Signature: Designer/Consultant: Abishek Budhachhetri Designations: Architect Plot no: Location: Kalimati ,Ktm Building Type:Residential Checked by: Actual Area: Design by: Plot Area: Design title:Site Plan, Date: NEC Registration No: KMC Registration No: NORTH: Scale: Page size: Page no: A1
Physical models over the years

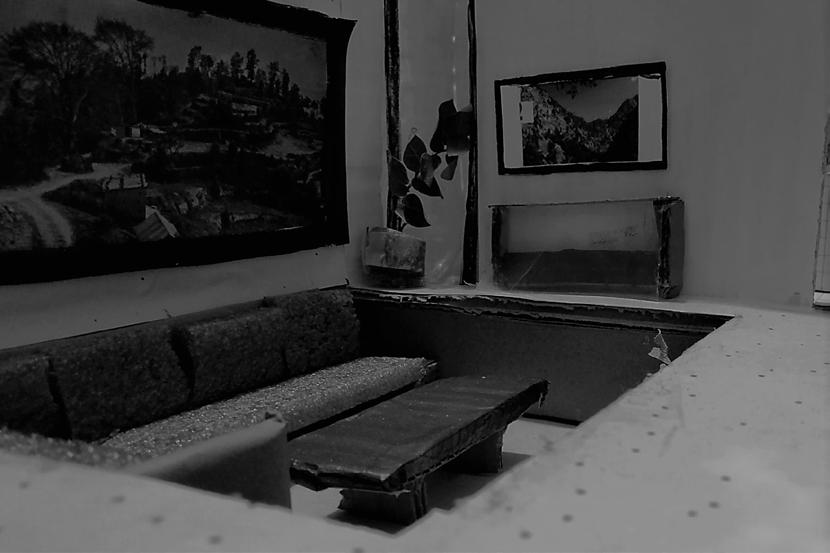

Abishek Budhachhetri 25
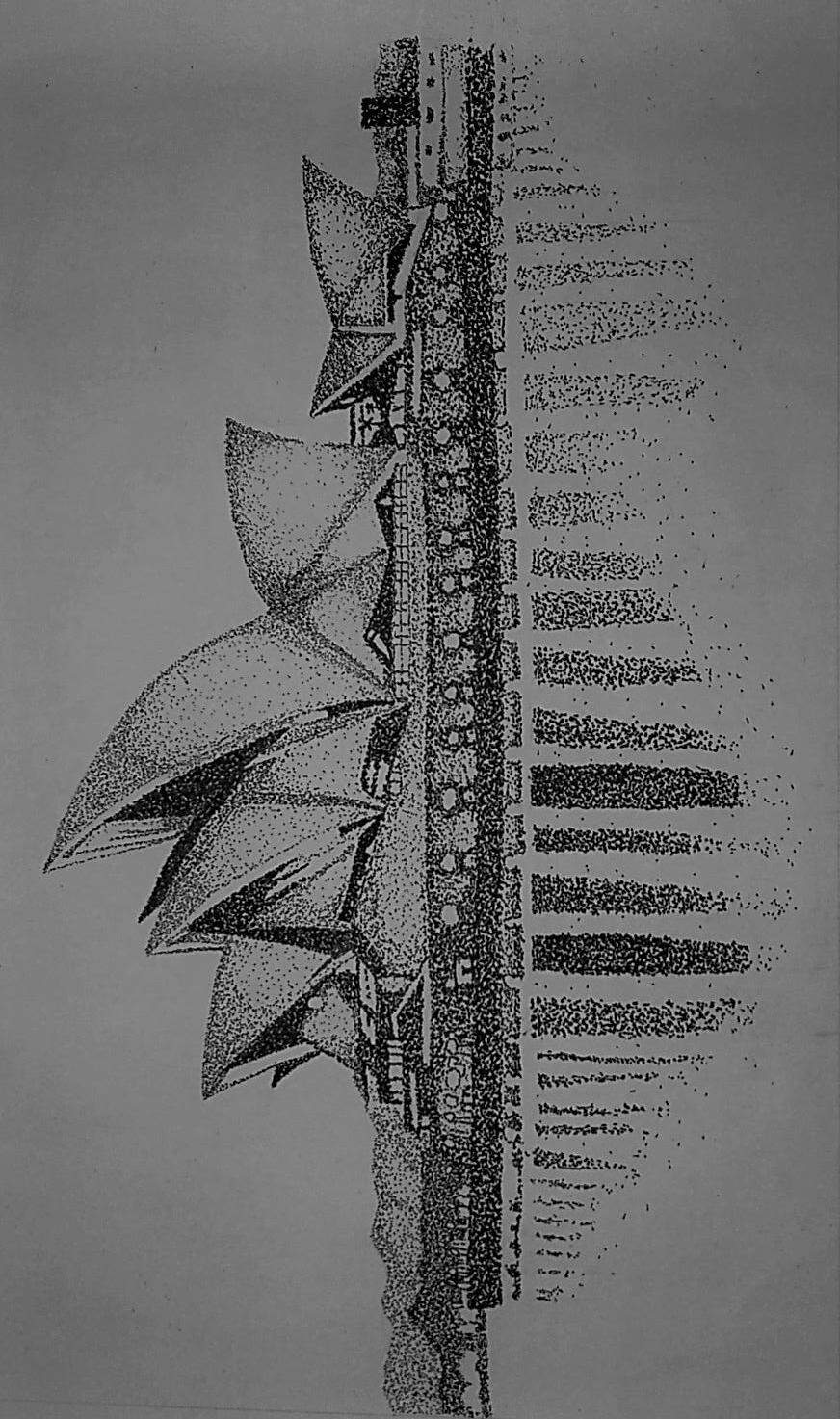
Stippling art 26
THANK
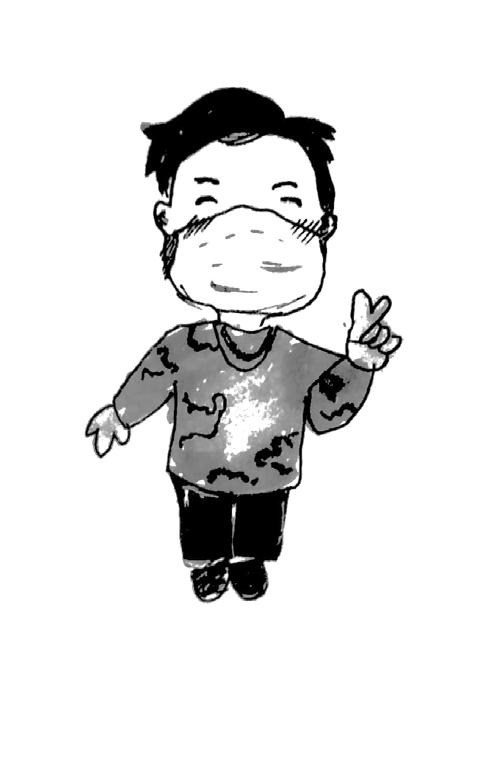
Telephone: +977-9869488708
Email: chhetriabishek777@gmail.com

Location: Bhatkepati,Kirtipur YOU



































