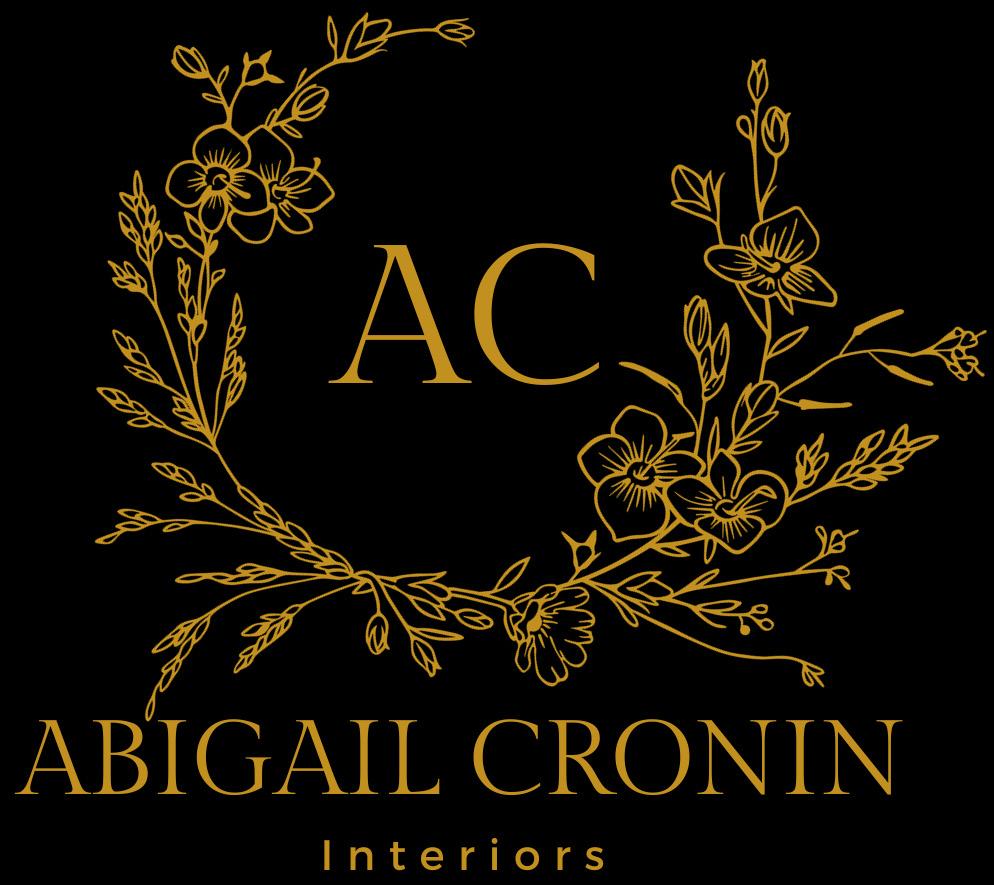

Welcome
Over the past four years I have completed various chapters of design.
I welcome you to view a tasting of my favorite projects as you walk through this book of my series in design.
Saint Charles Hospice and Palliative Care Center
Come and enter the Saint Charles Hospice and Palliative Care Center. When you enter you immediatley feel at a getaway in a place you would least expect. Each area has it’s own concept of design based off of my care-model.

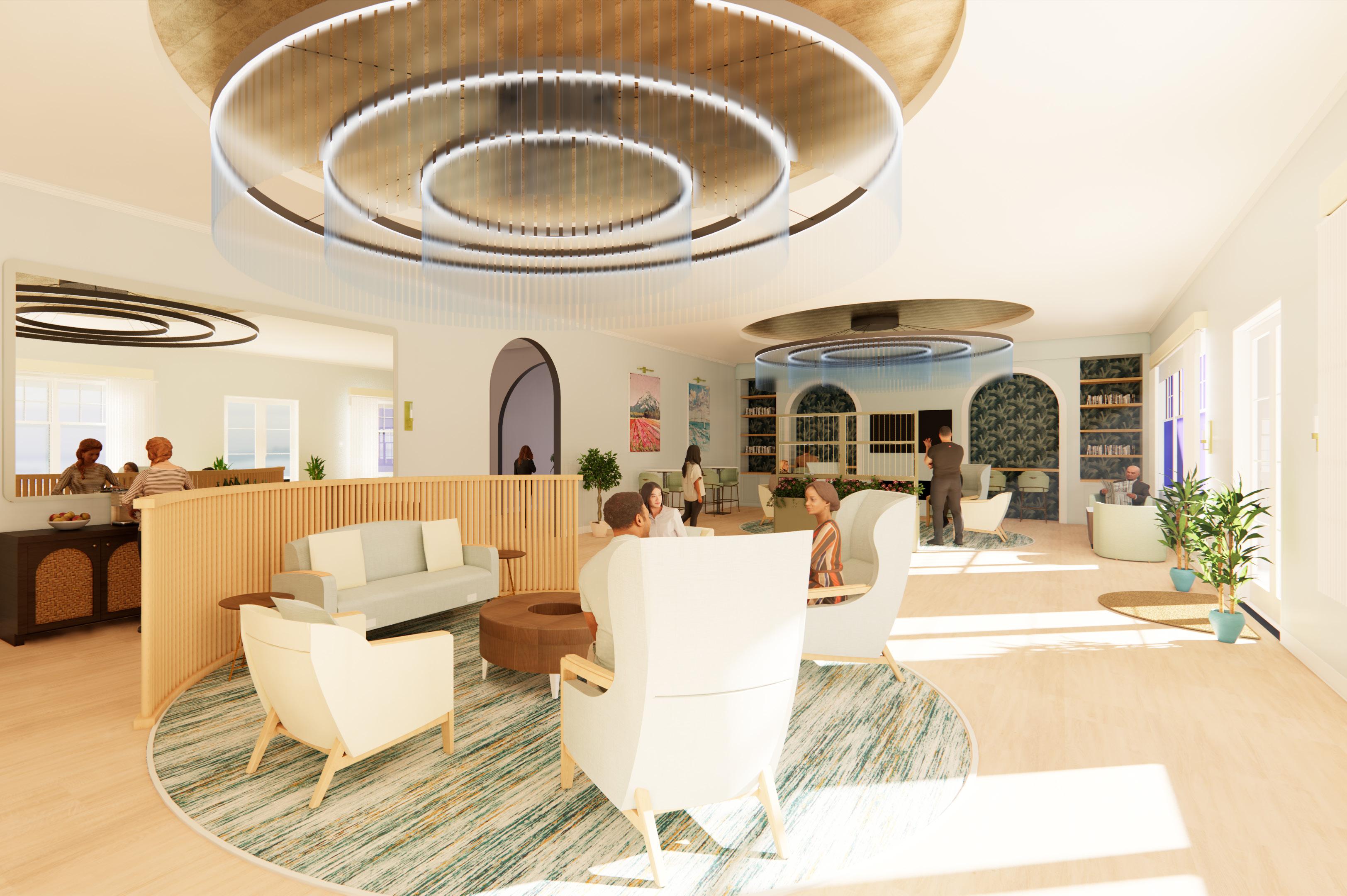
Programming
On the coast of Maine, sits Saint Charles Hospice and Palliative Care Center. Over 70,000 square feet of intentional design that supports each perosn in the medical model, I created “A New Model for Hospice and Palliative Care’.
Medical Model
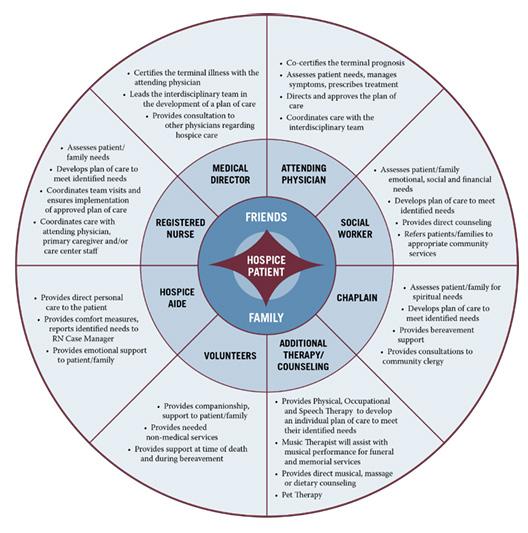
Realizing the flaw in the chain of care within the medical model ends with the medical caregivers meant that there was no one to take care of the medical staff. It raised a question of “when the staff gets burnt out what happens to the rest of the model?”
Conceptual Design Process
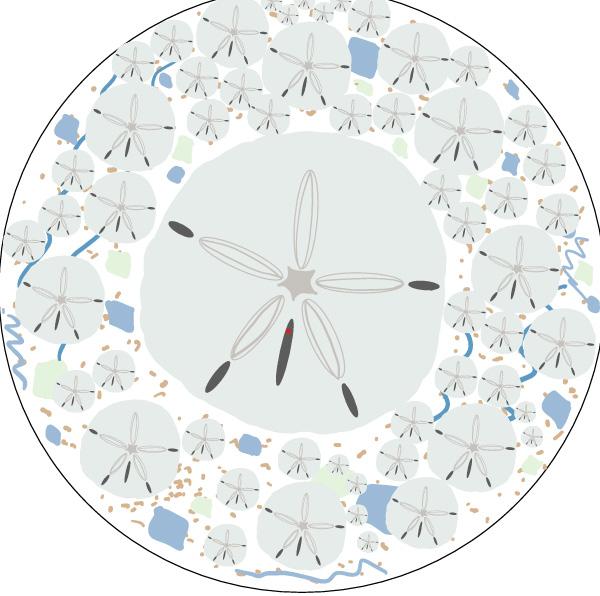
I began to to pull natural elements from the beaches of Maine where the location sits. While incorporating these elements I found a deeper meaning of each.
The Sandollar represents birth, death, Jesus Christ, and Peace.
The Conch Shell represents love and the seaglass represents renewal, transformation, and healing.
Architectural Parti
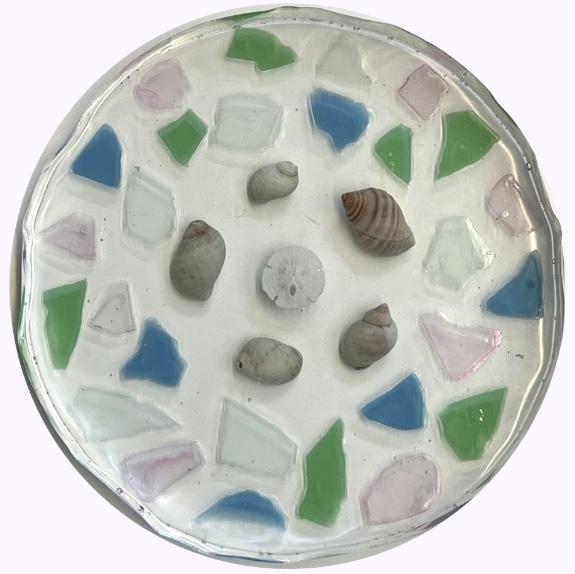
Taking these symbols I found I could replicate the medical model into my own, while also creating a support system for each person in the model. This would include one additional element; water. This represents healing and restoration.
After searching through the town hall’s archives, I discovered site plans, landscape renderings, and uncovered lots of history from the original building which kickstarted my space planning and conceptual design process. I began to identify key parts of my concept and apply these to each space centered around the indivdual occupying them.
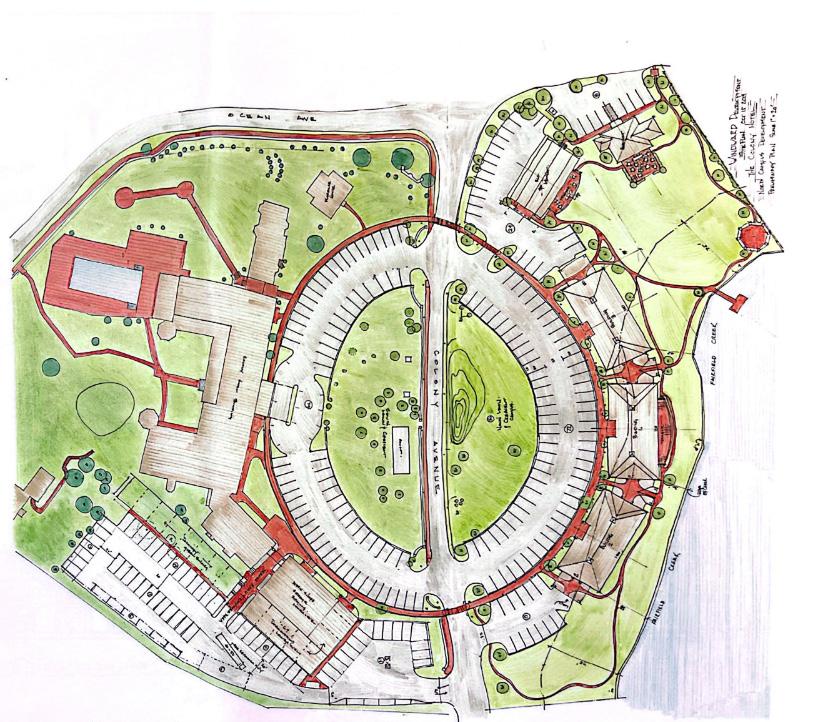
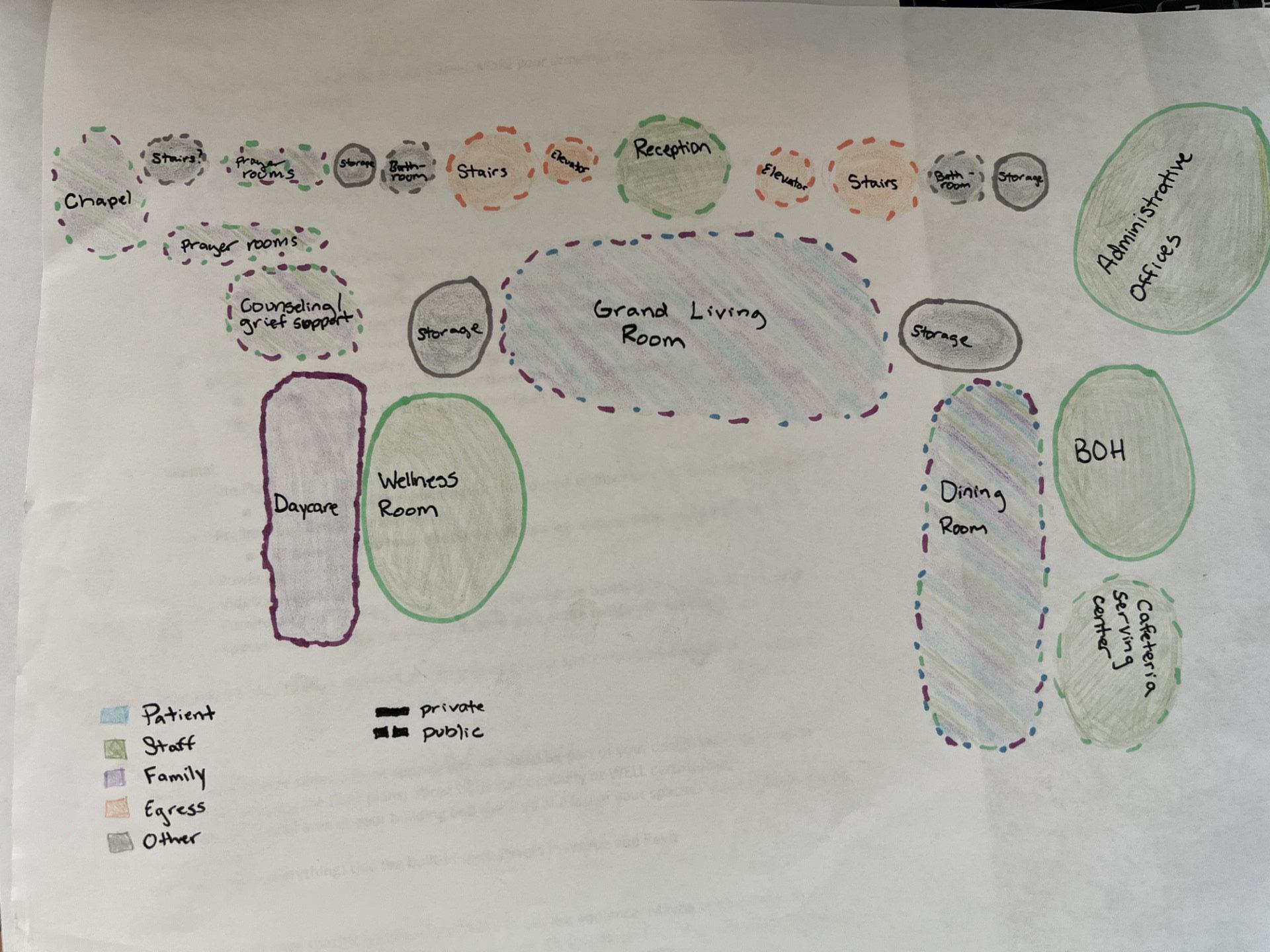
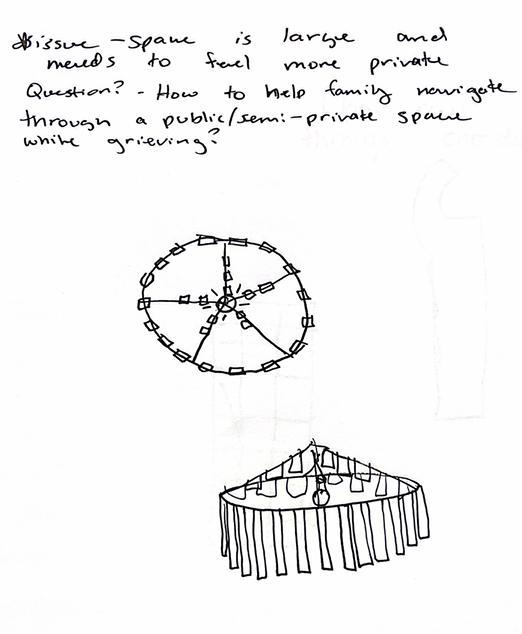
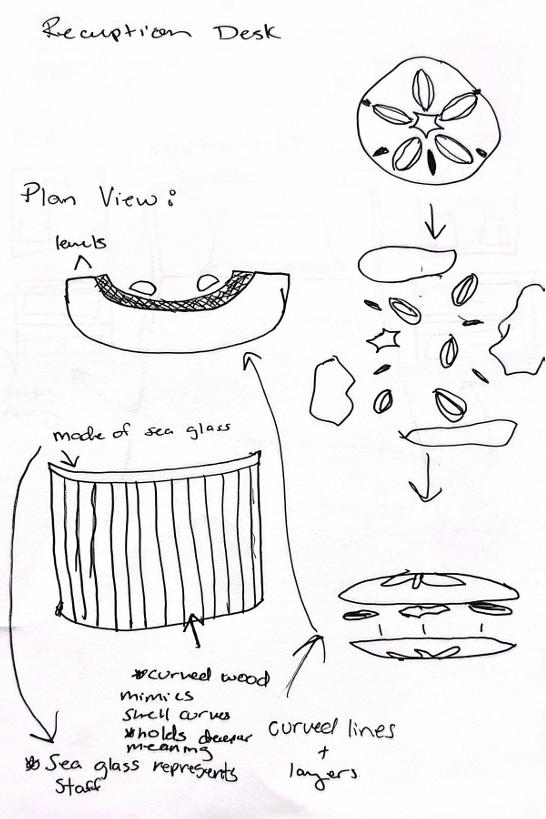
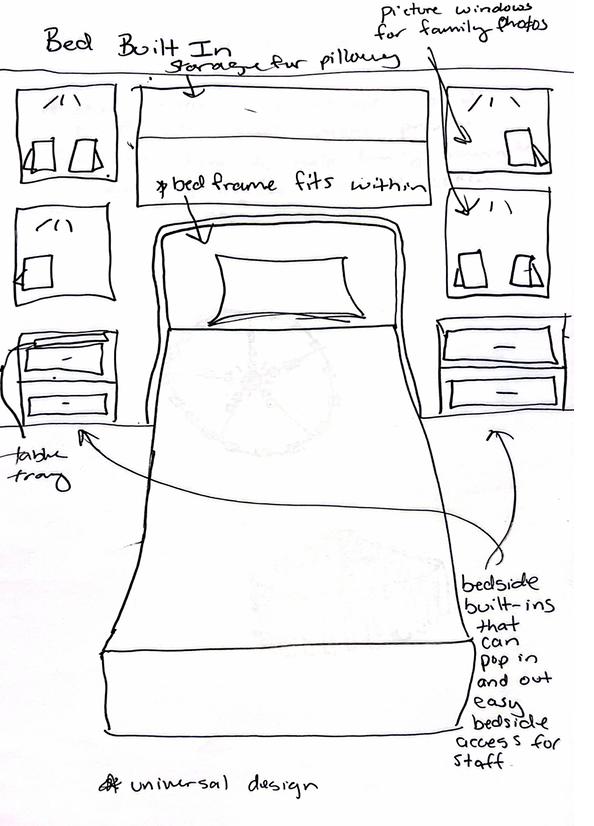
Credit: Kennebunkport Maine Town Hall
First Floor Bubble Diagram: Focus on creating spaces for all indiviuals in the ‘new model’ to create support for all throughout the care center.
Grand Living Room ‘New Model’ Chandelier
Care Staff Welcome Center ADA Desk
Patient Suite Built-In Bed Frame
Welcome Center
Pulling the concept of water to symbolize the support that the care center has to offer by adding smooth curves for wayfinding. By pulling in elements from other concepts within other focus areas allows for this space to become a place for all parties within the care model.
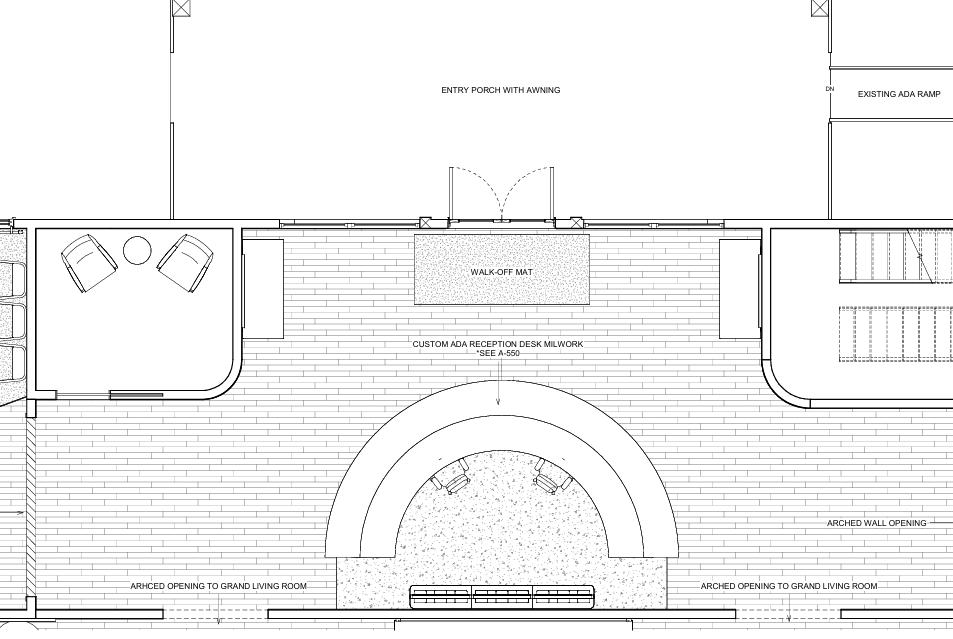
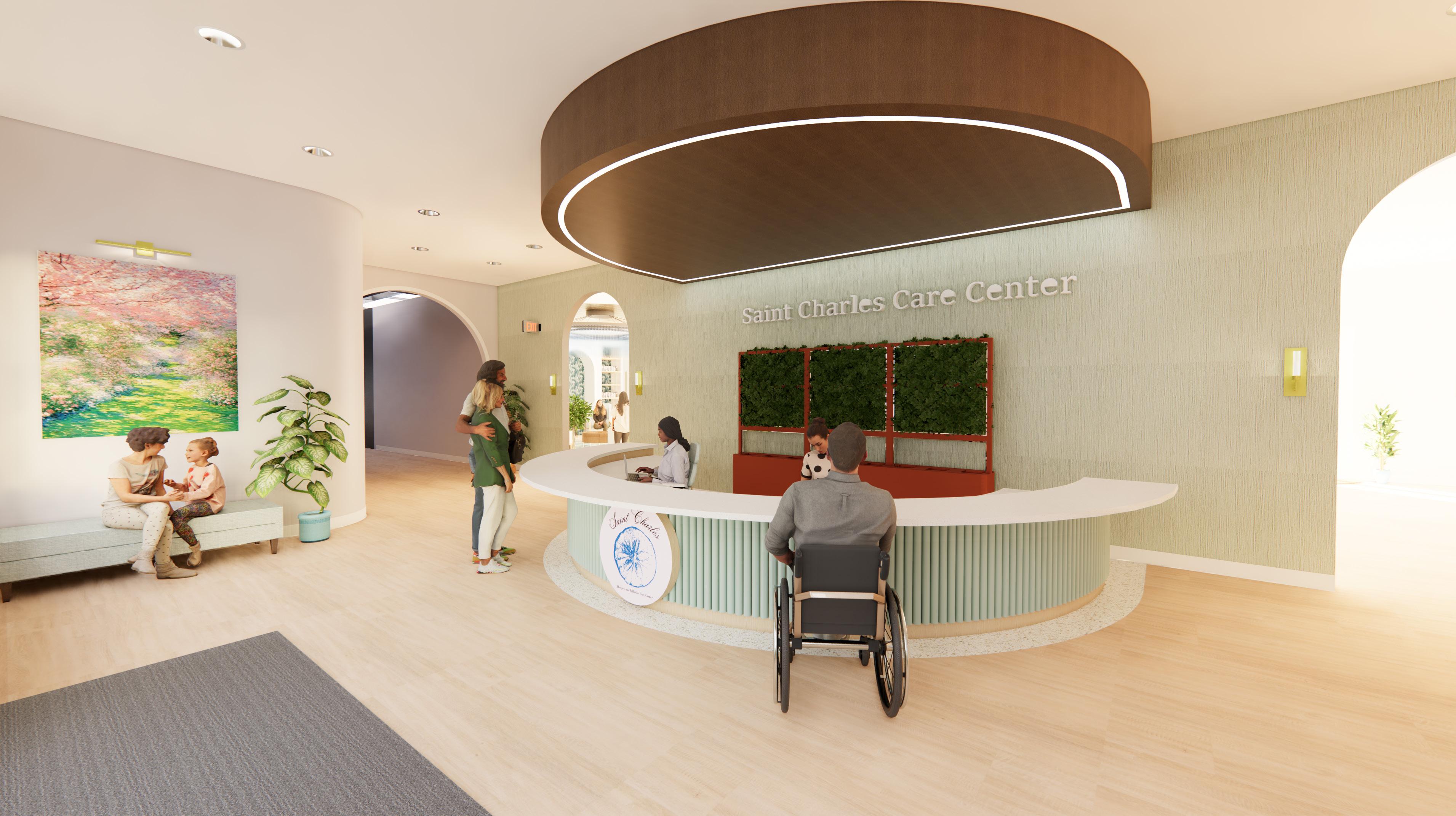
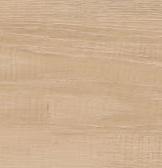


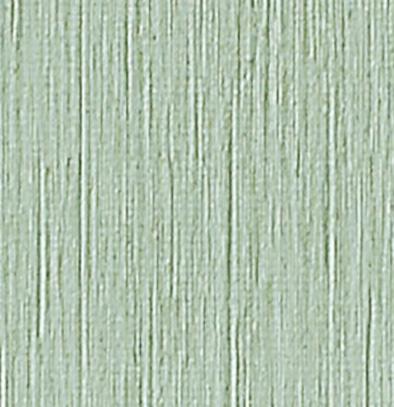
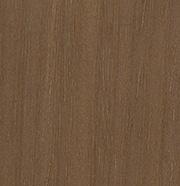
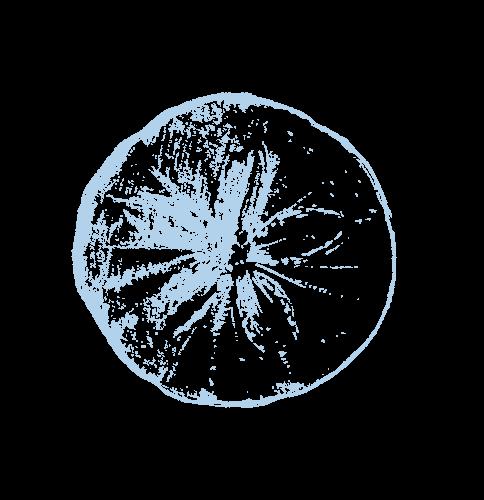
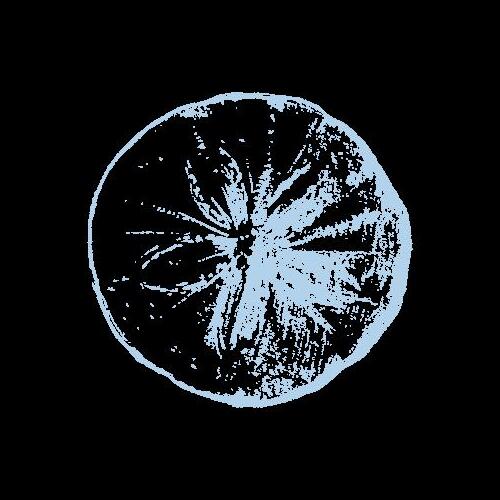
Patient Suite
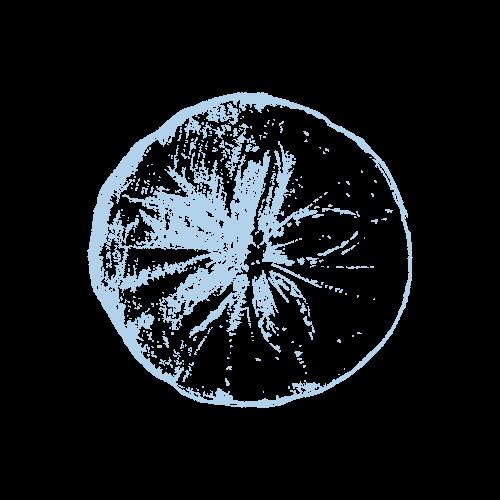
Taking inspiration from the sand dollar and implementing surrounding natural elements through curved lines and materials to define patient and staff zones. Not only does this space offer enough room and amenities for families to visit, but also stay the night and a custom built-in bed frame that allows for the custom hospital bed to fit right into.
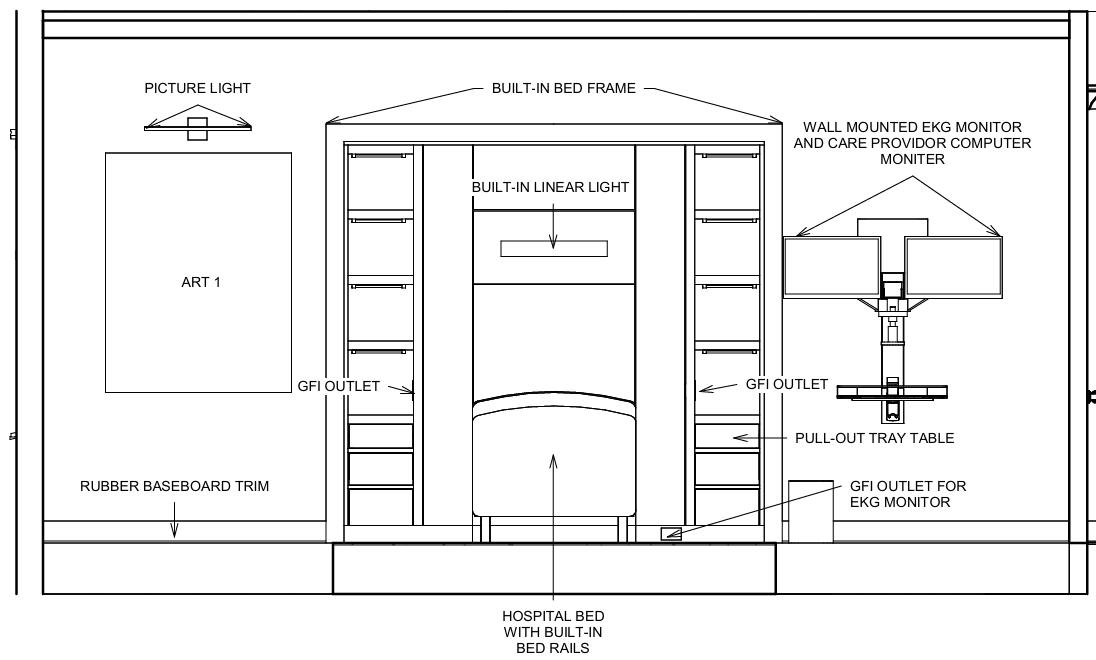


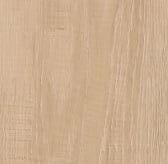
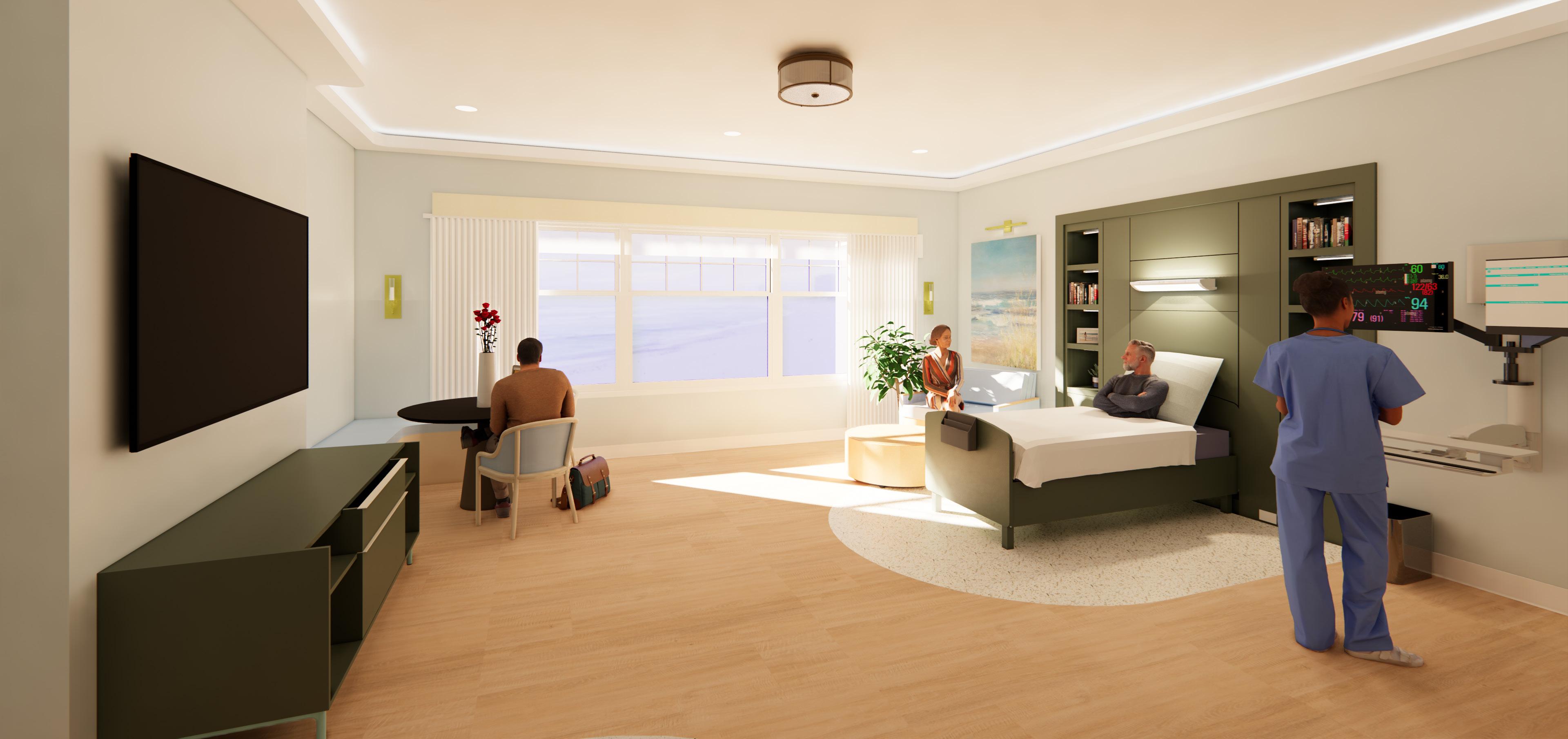
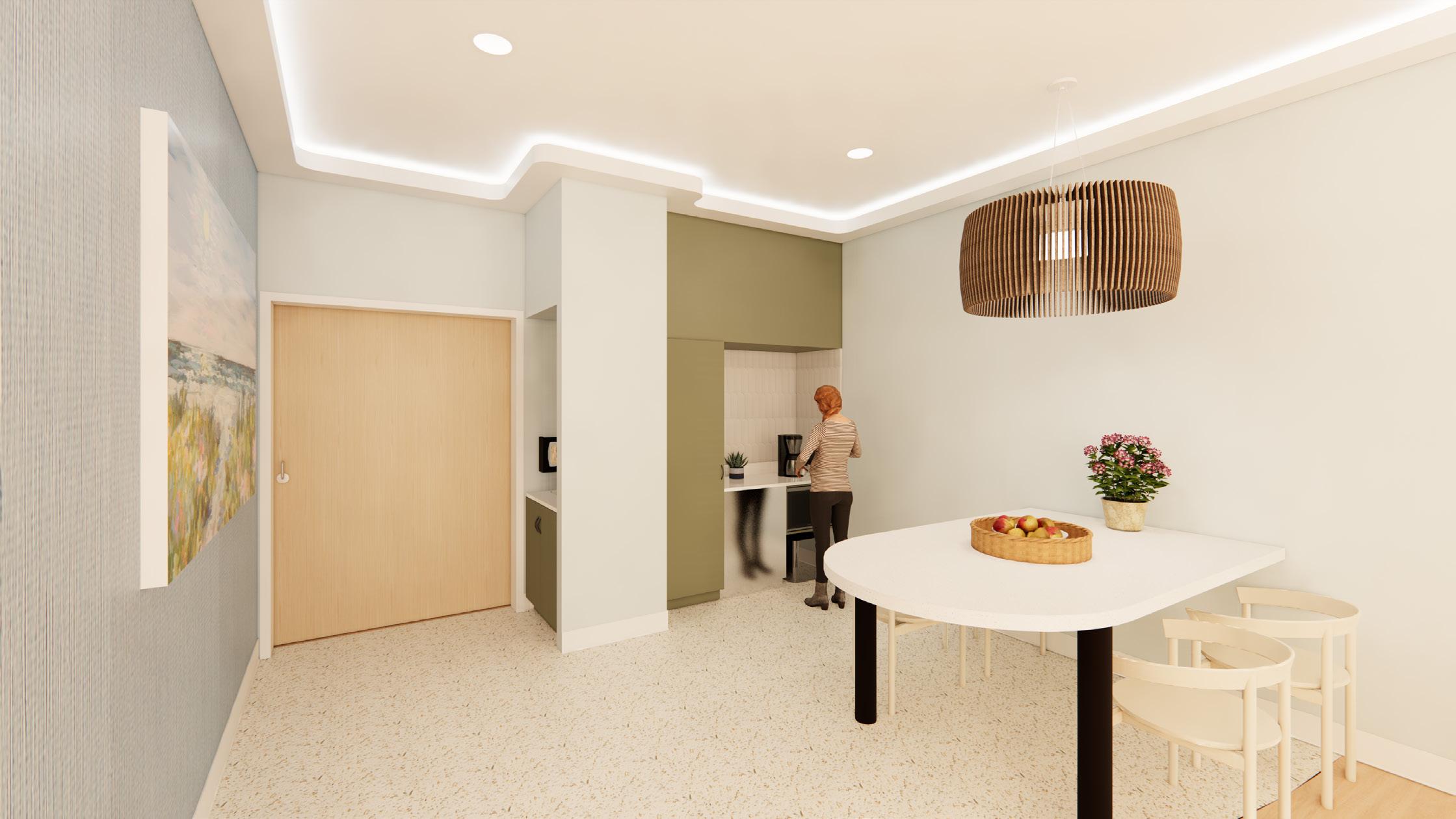
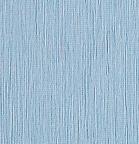
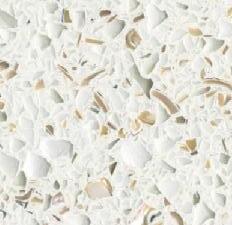

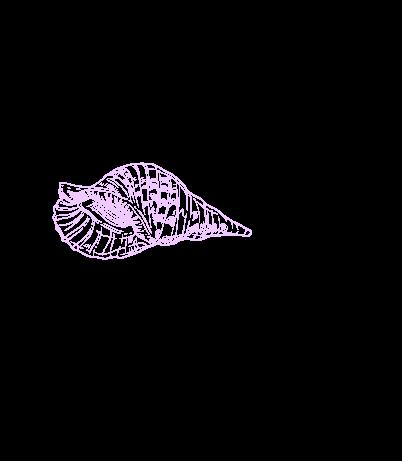
Grand Living Room
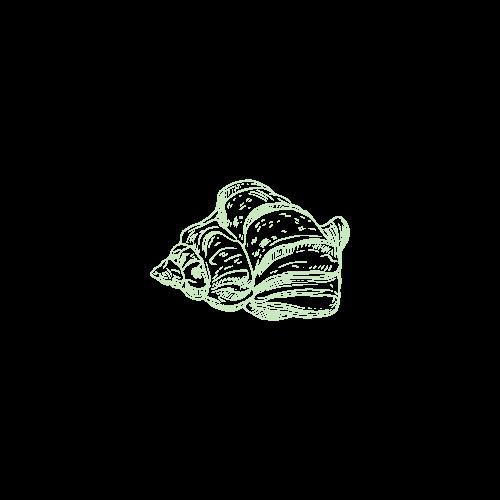

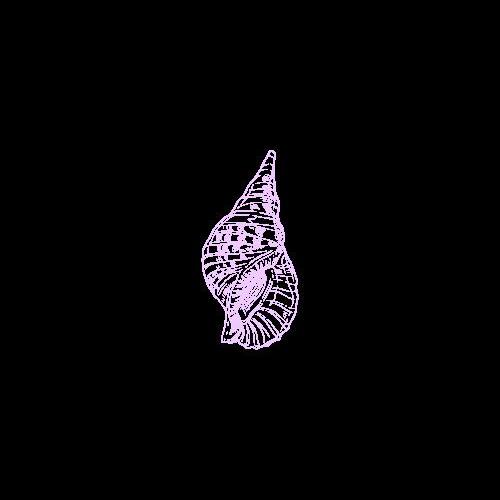
Walking into the Grand Living Room off of the Welcome Center you are greeted with three central group areas where family can come gather to take a moment away together. Along the border of this grand room is space for individuals or to spread out to take a moment or even do work.

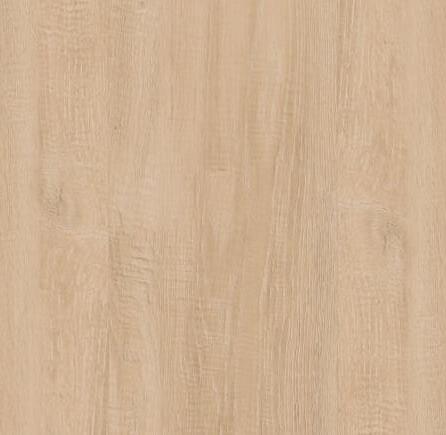
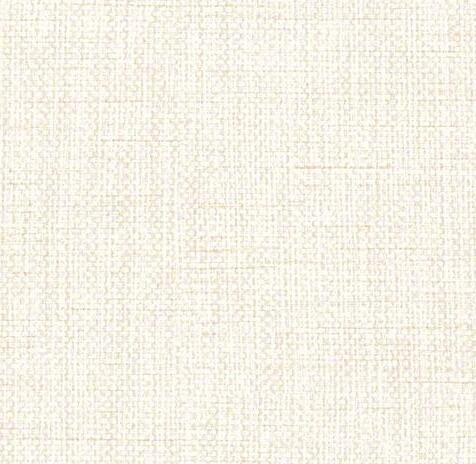
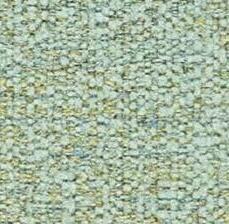
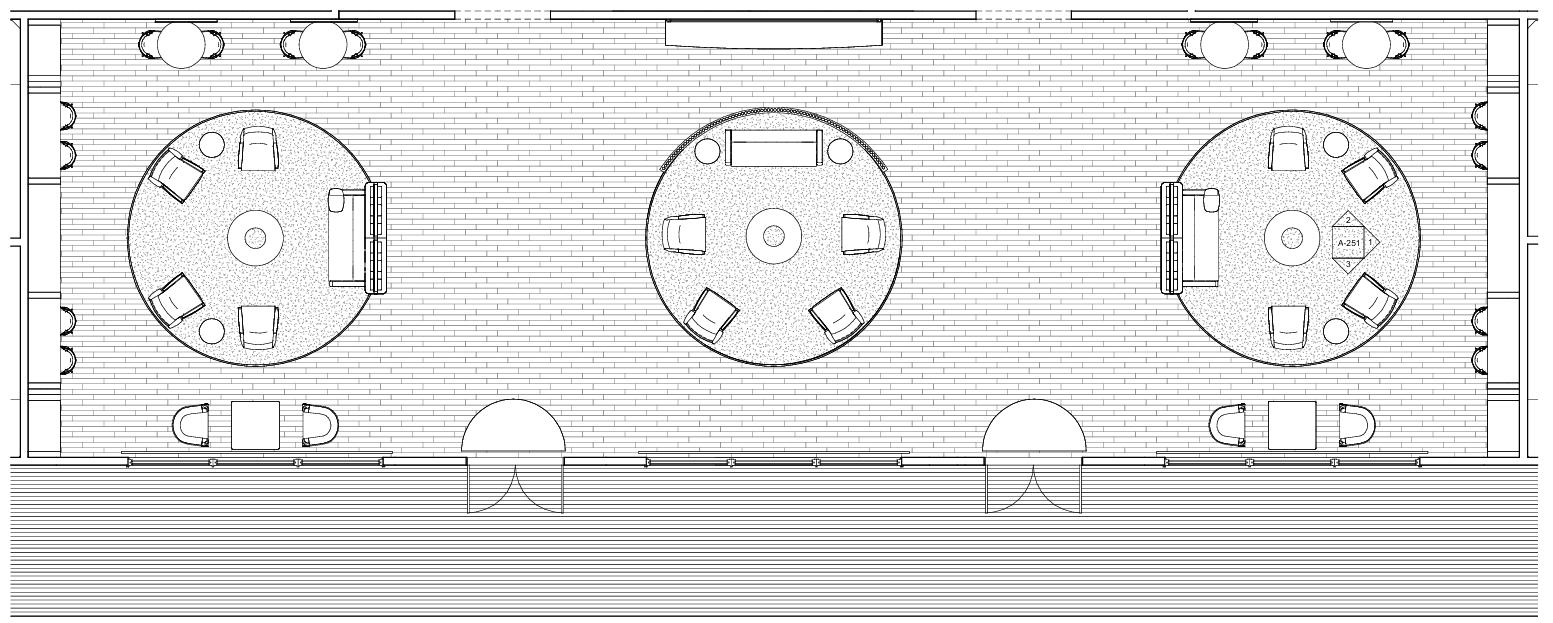
This space is intended to give a hospitality feel so that family can feel at ease and not surrounded by medical personnel and equipment.
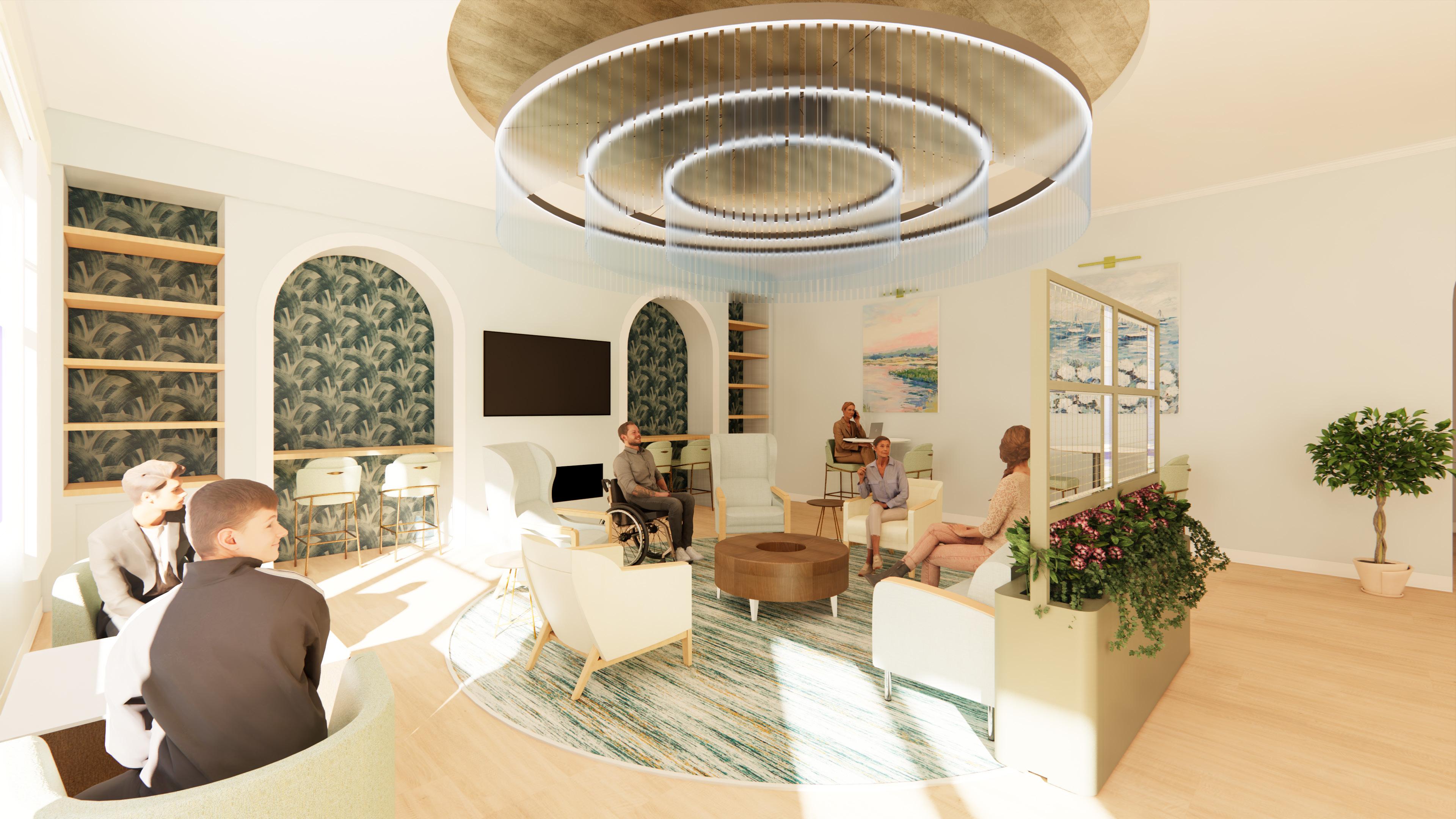
Custom wall built-in with shelves for literature and greenery as well as booths for families to work.
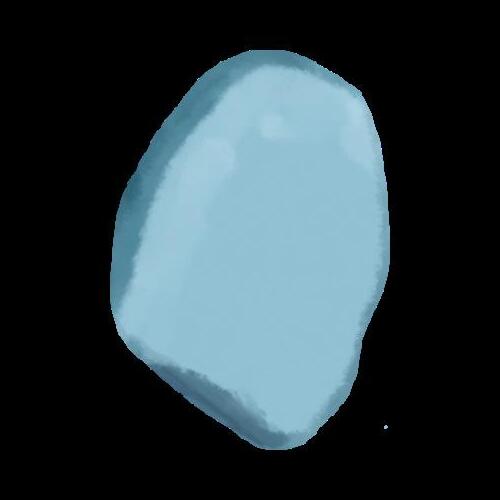
Staff Wellness Wing

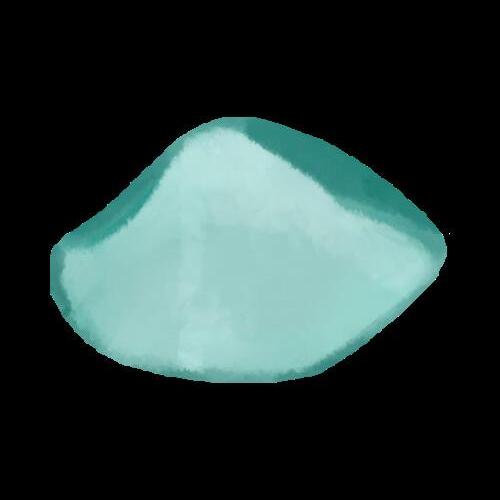
Care staff can now enter their own personal wellness wing to take a breath and relax from the world around them. They have the option of several amenity spaces including a public and private sitting area, a yoga/ meditation studio, an electric massage chair room, a kitchen with private dining booths and an on-call room for staff to rest. Bringing in seaglass to represent care by pulling in

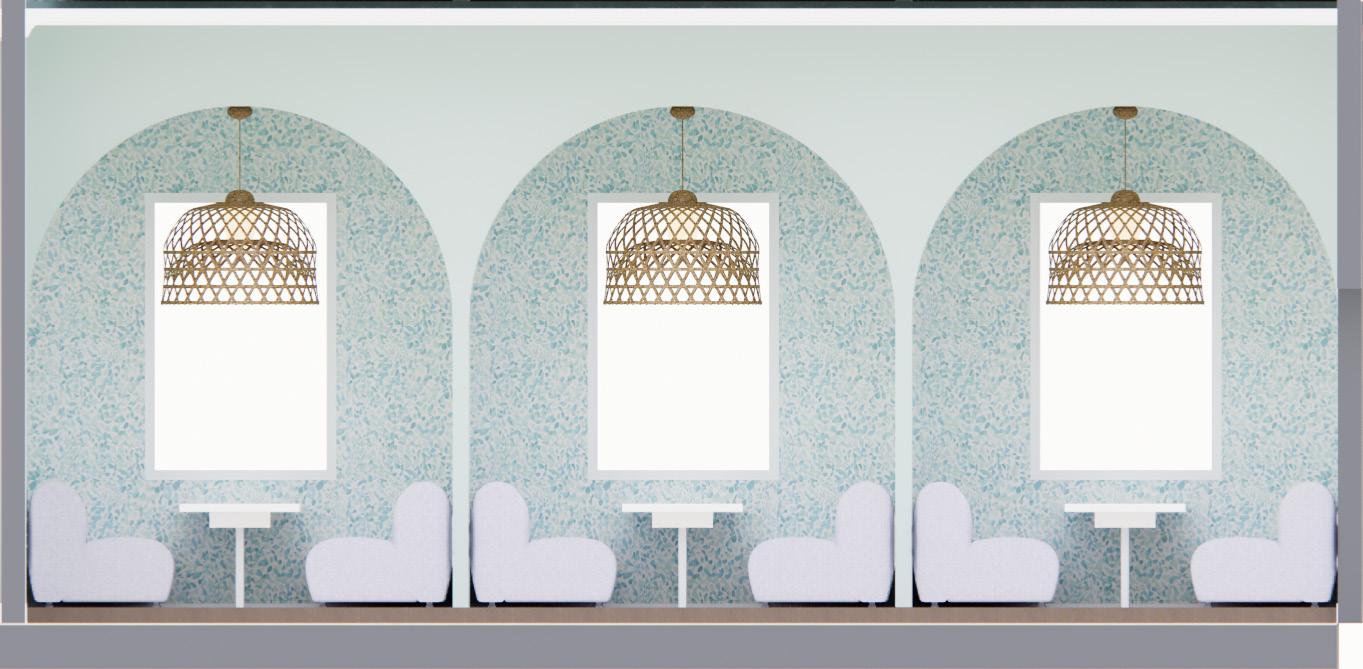
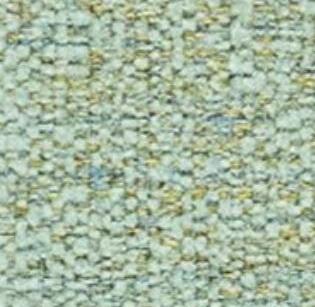
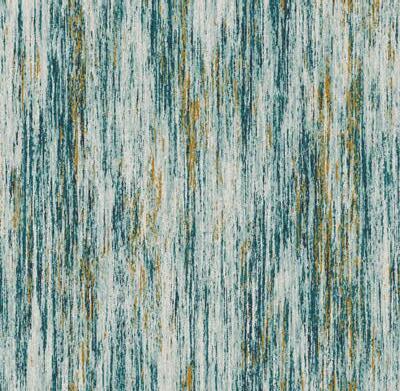


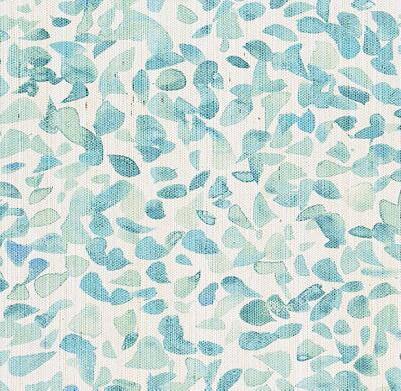



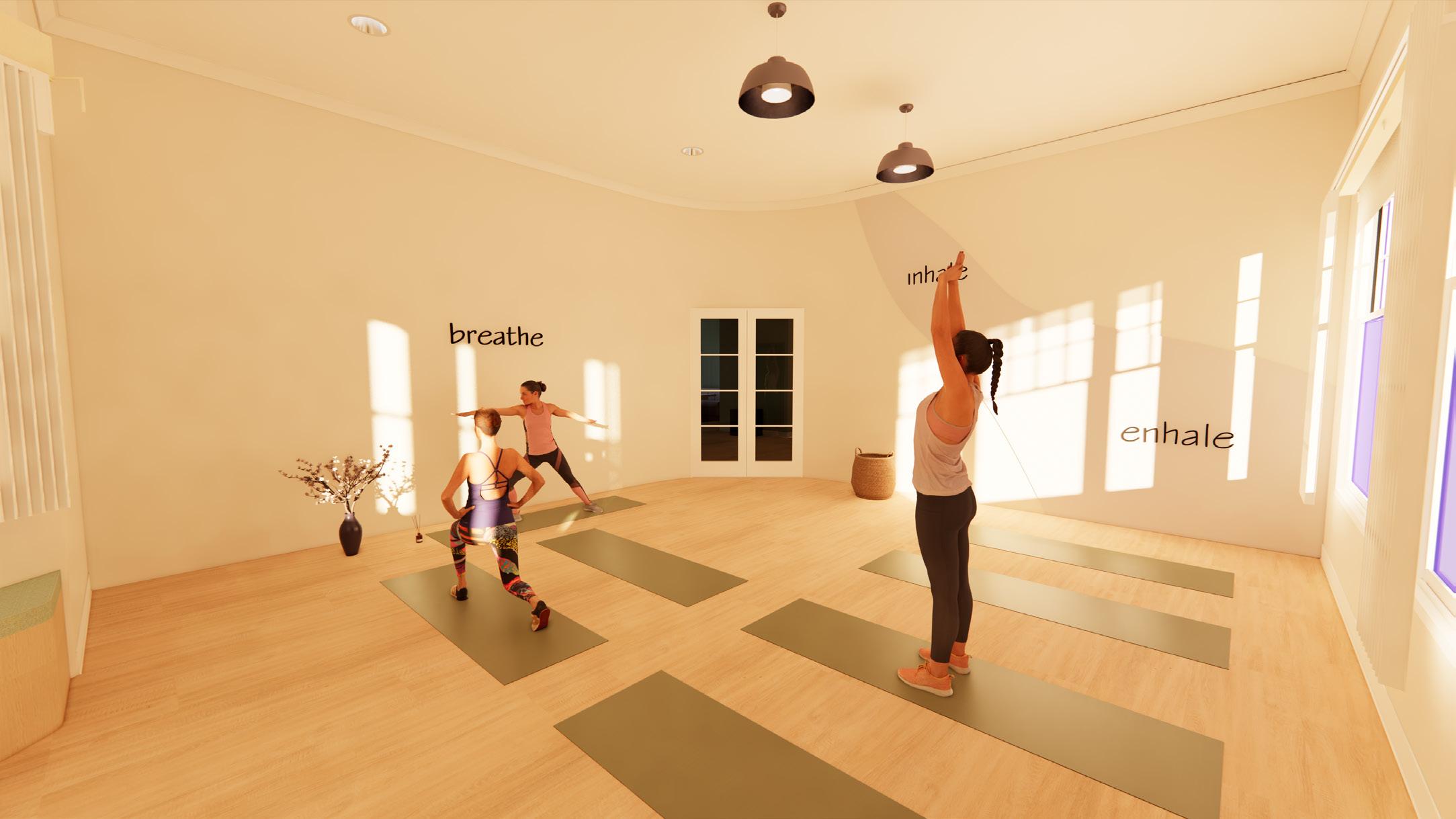
On Cloud 9
Catering a fun, friendly, and family environment for all ages to come and grab a cone at their local dairy bar, The daily homemade ice cream sourced fresh from their family farm can now be paired nicely with a fresh warm cookie located adjacently.

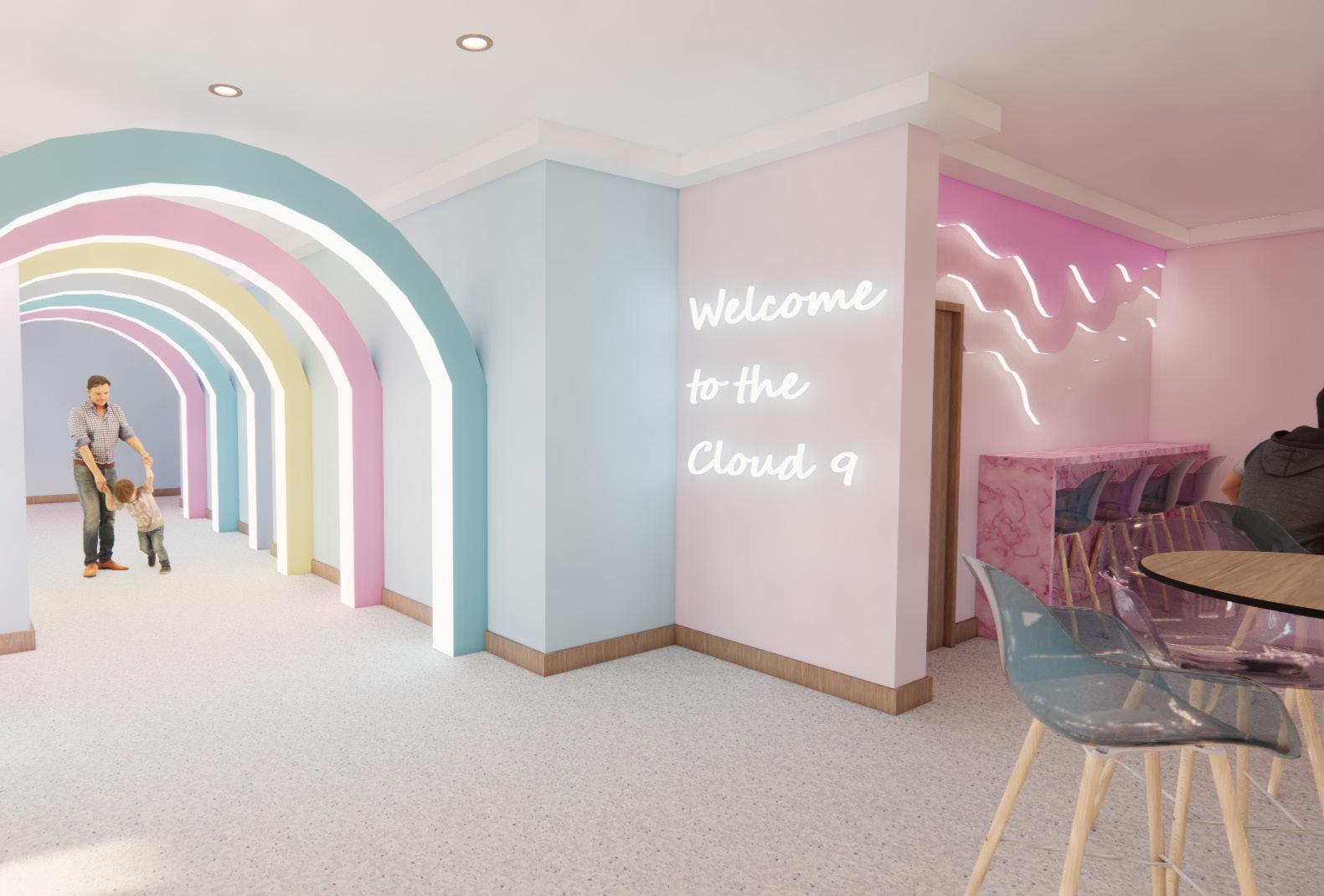
Concept


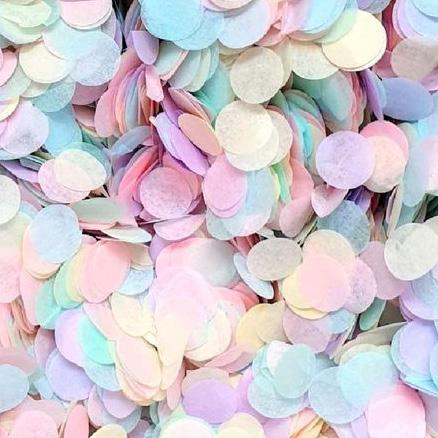

Floor Plan
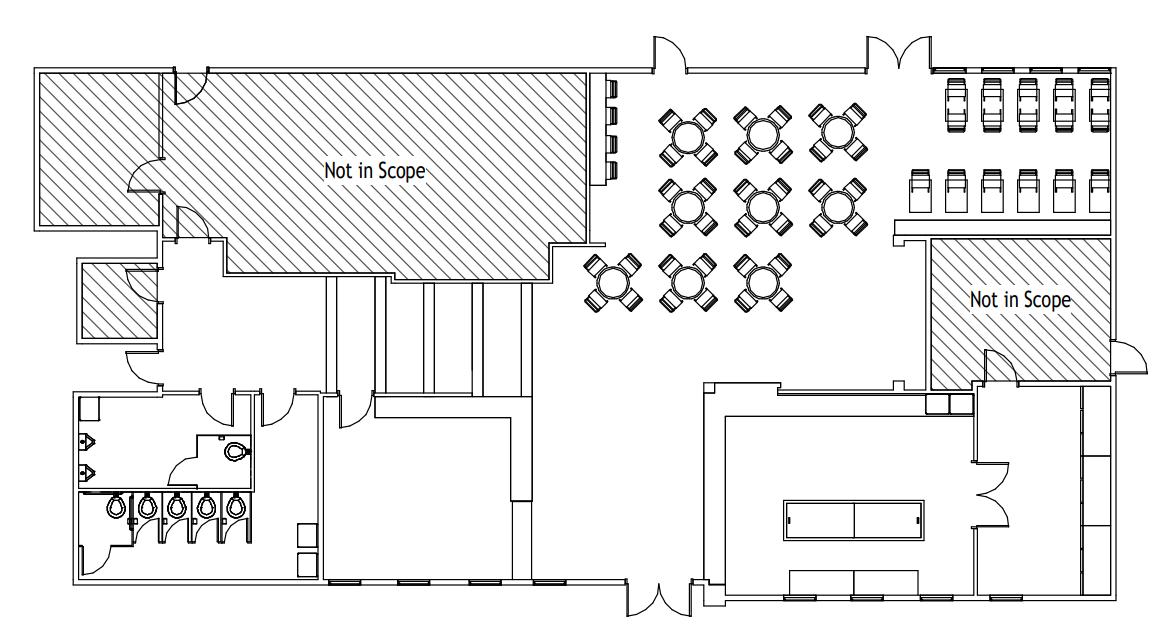
Dairy Bar
Cookie Bar
Seating Area
Insta Wall Ice Cream Storage
Arched Passage
Two ordering stations set up for a cookie bar and dairy bar.
Both provide a variety of popular flavors that all the locals enjoy!


Custom made wallpapers to help alleviate the separtation of the two restaurants while also feeling cohesive to the shared seating and dining area.
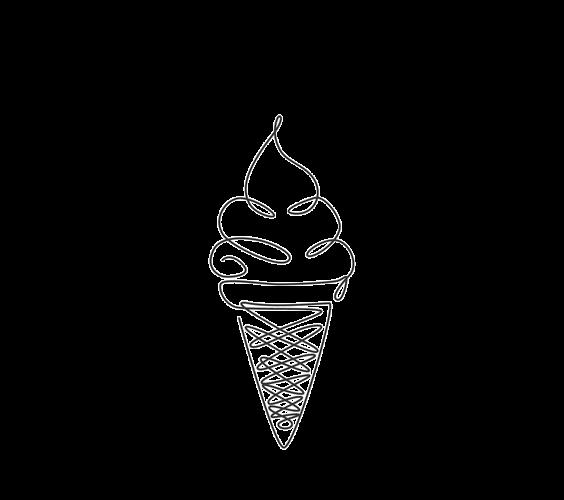

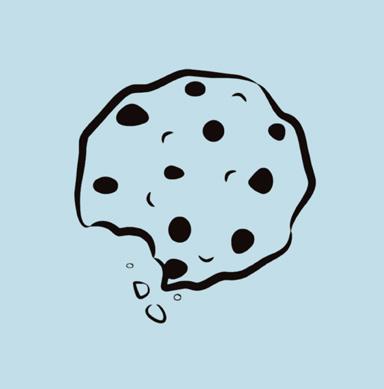
Dining Booth


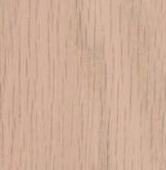
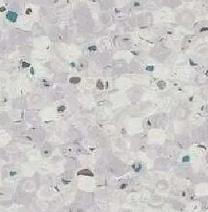

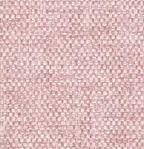
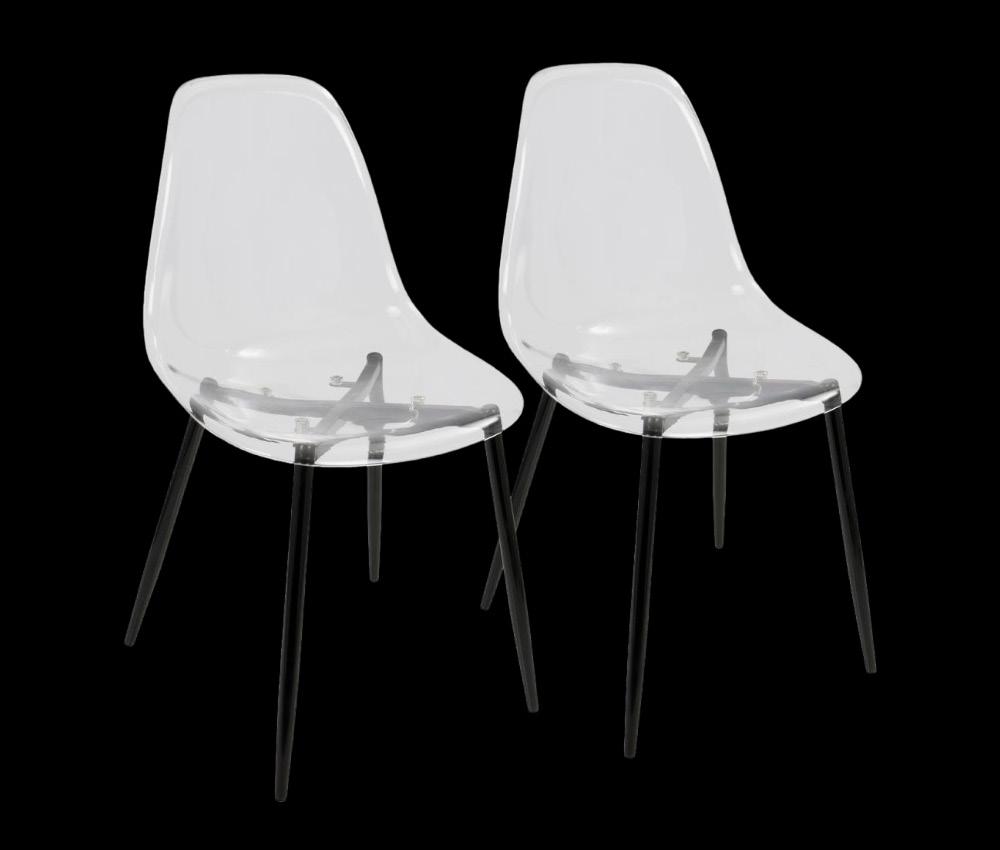
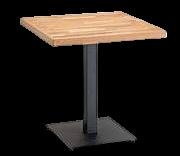
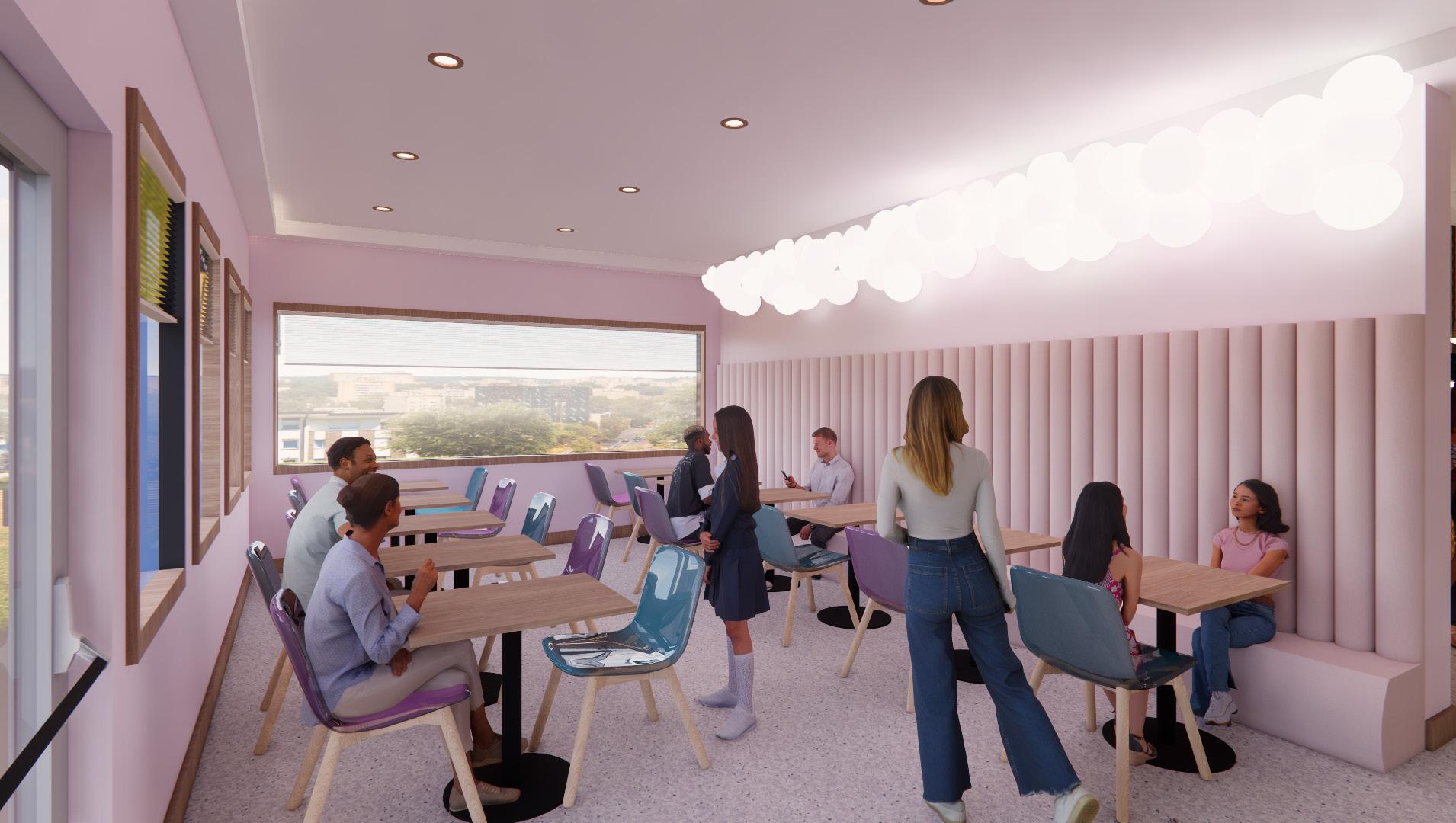
With its vibrancy of pinks, blues, and natural wood tones drawing your eyes out onto the view of the nature surrounding. Guests are now able to experience a fun yet calming environment with whoever they wish.


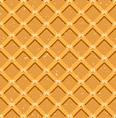
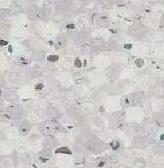
Insta Wall
A moment in time for all guests to gather and take pictures to not only share their experience of being on the Cloud 9, but also a memory for them to hold.
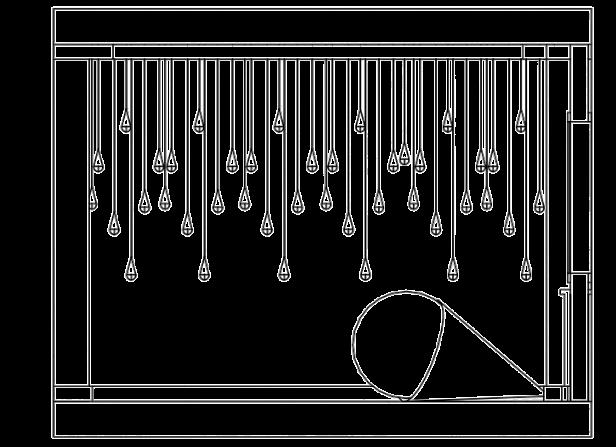
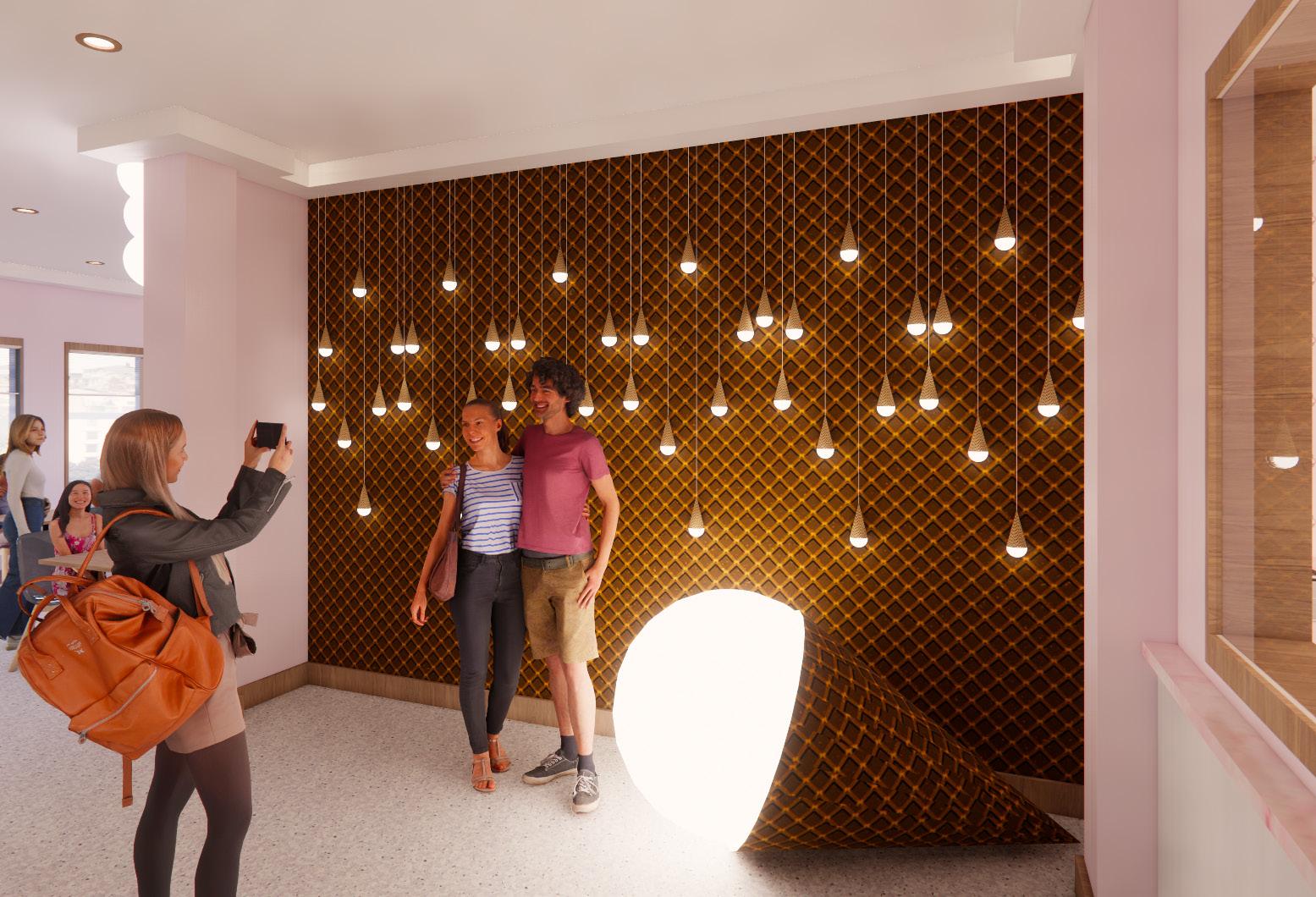
Portsmouth Residence
In collaboration with Design House RI, I worked with a designer to help invision a home for a young family for many years to come by creating 3D Renderings and adjusting furniture plan layouts.


Purple & Pink Sisters
A space that represents each sister’s personality that will grow with them as they do.
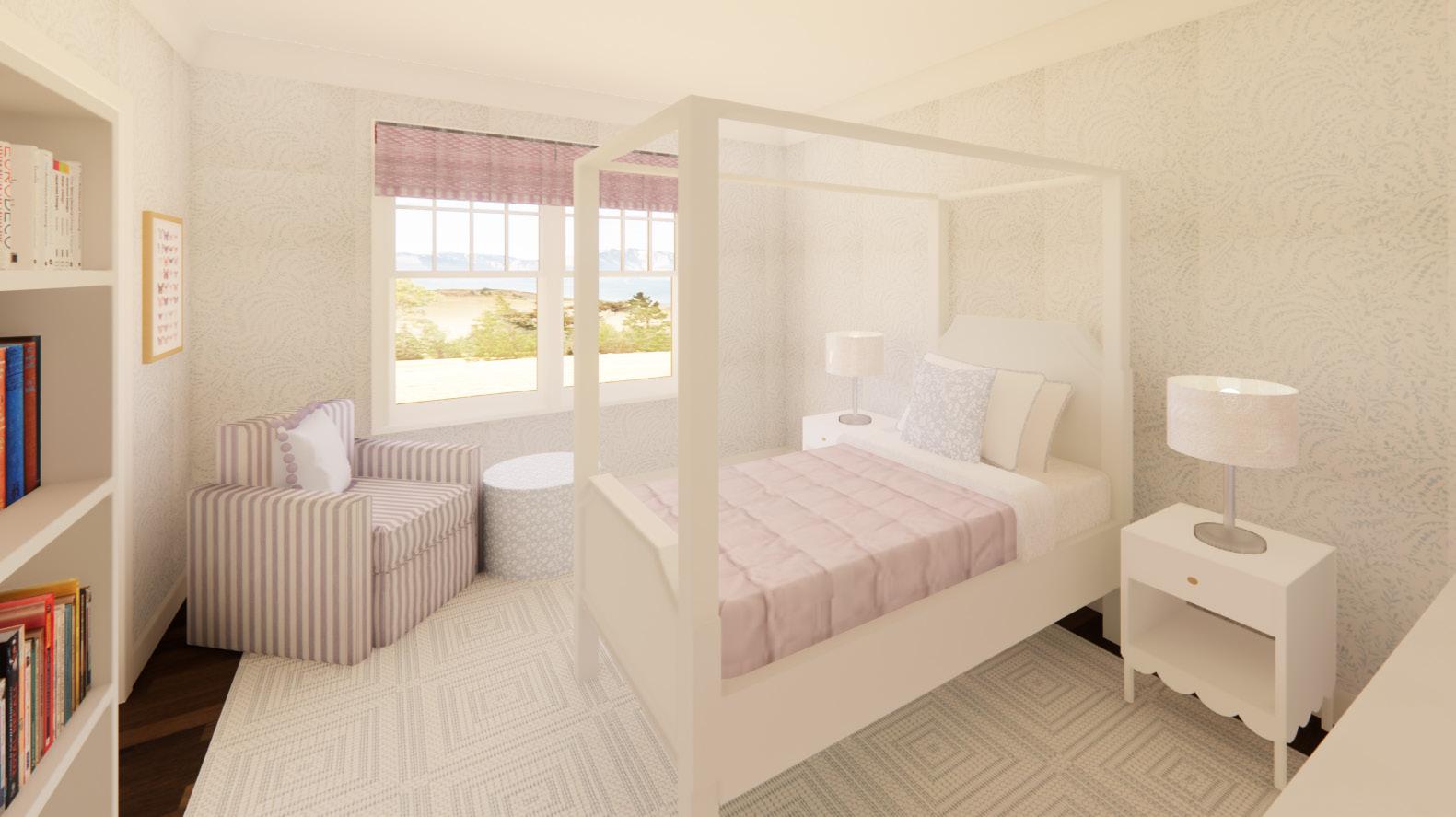
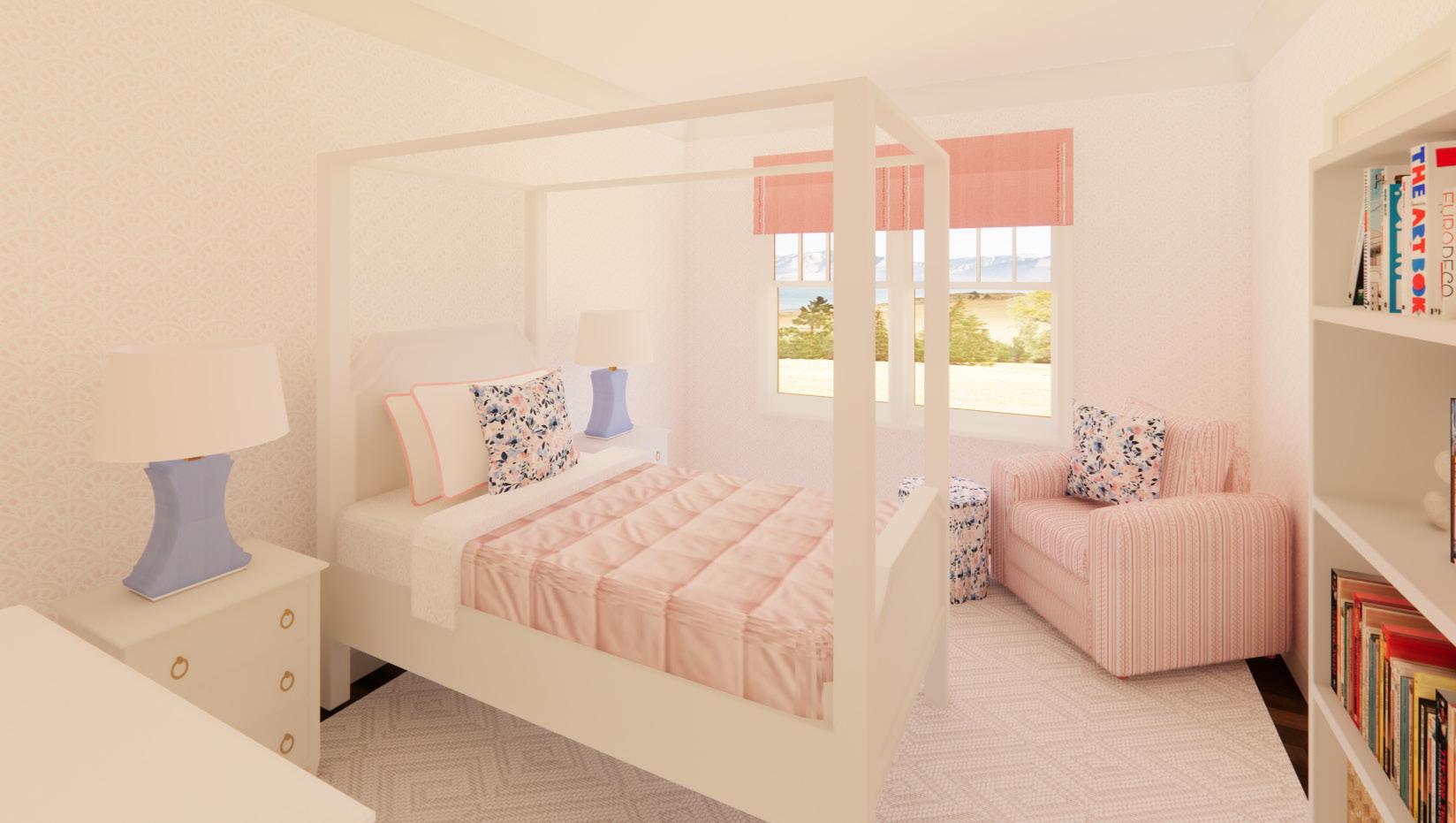
I assisted the lead designer at Design House RI in providing renderings to their client to help them visualize the selections in their spaces.
Using interior elevations and floor plans to illustrate a 3D model to explain the placement of selections and help them to visualize what is to come.
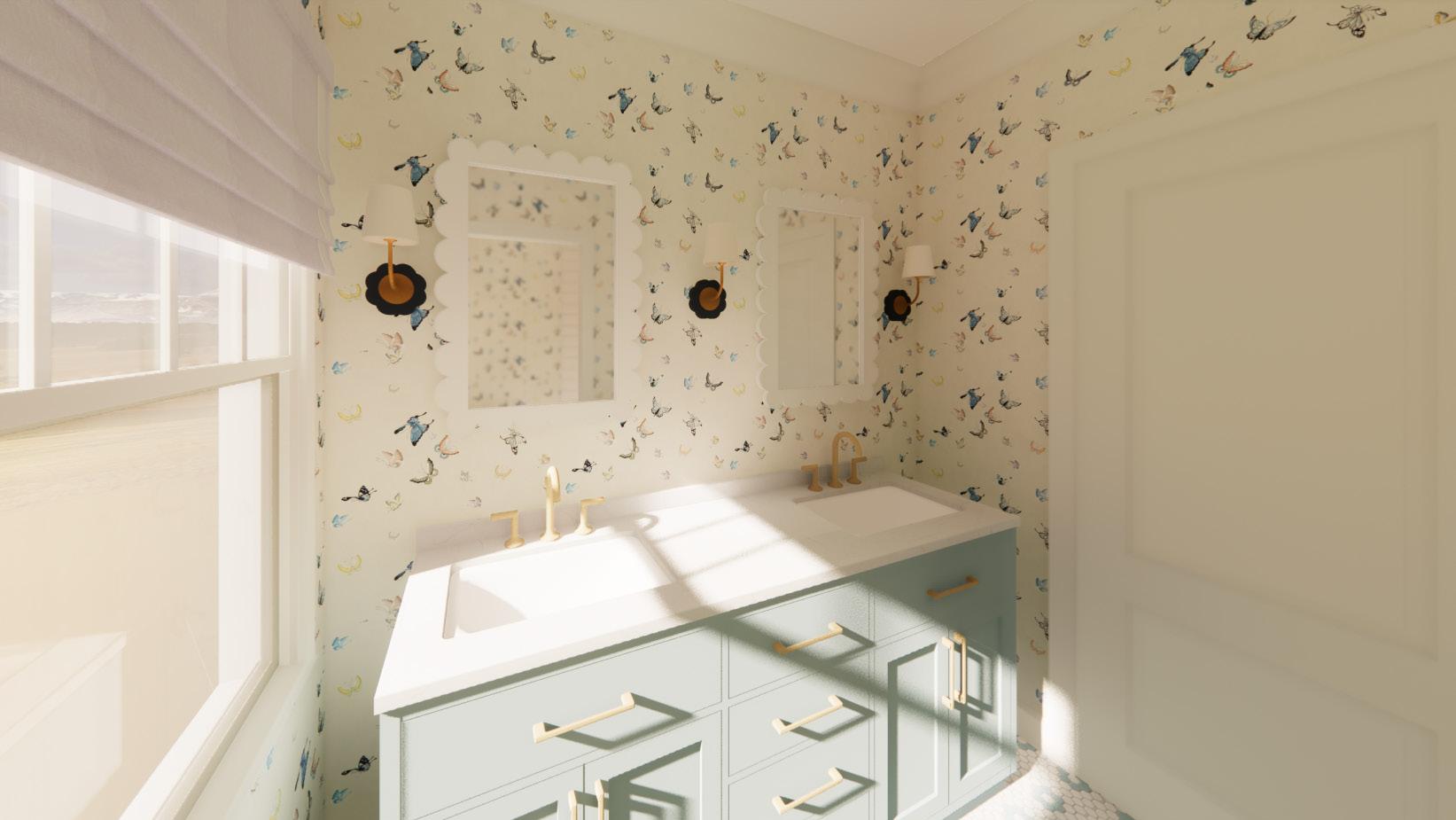
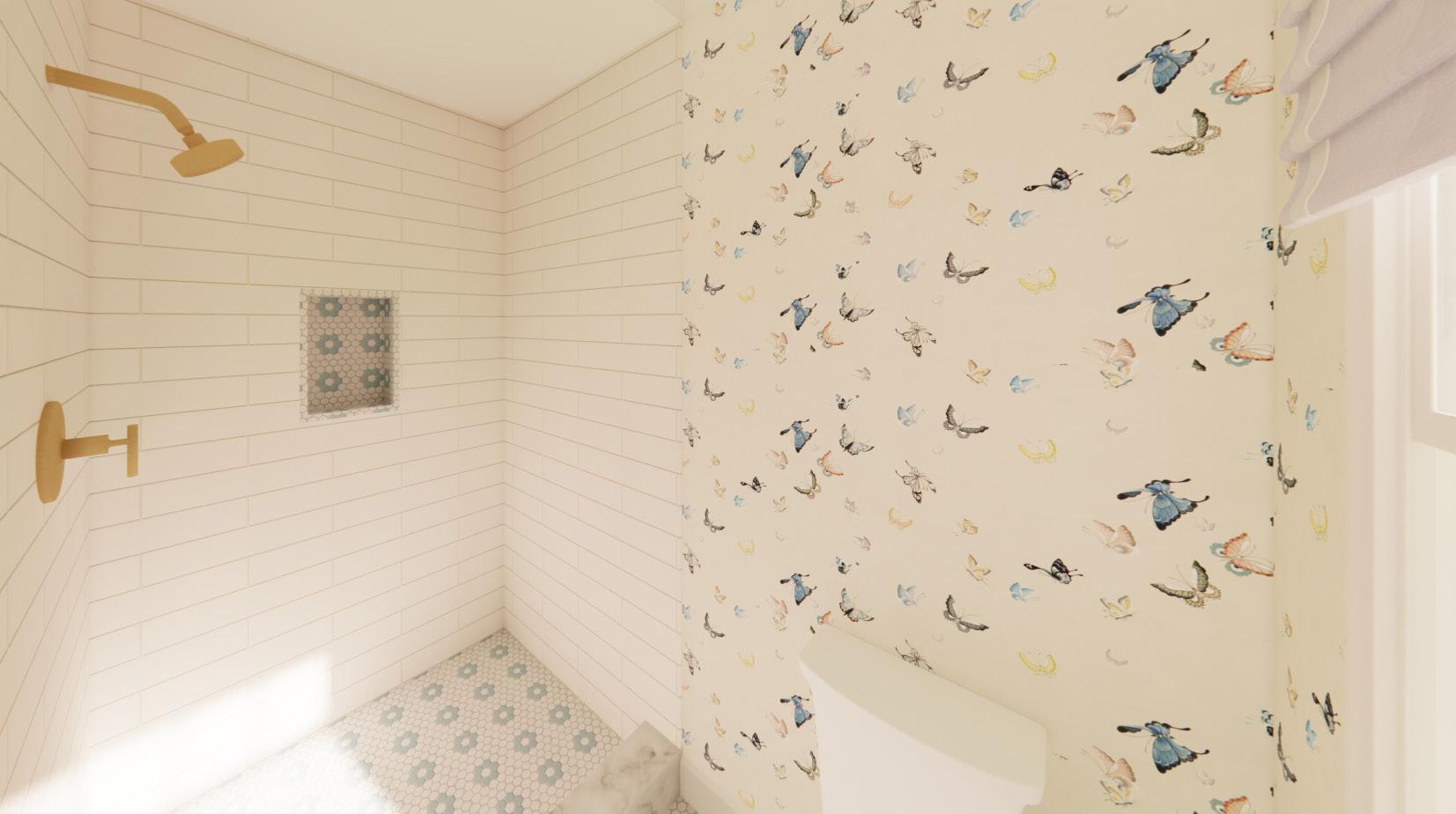
Introducing this practice to their firm allowed to elevate their workflow to the next level, showing new clients and other architecture firms what we could bring to the table.
Element Power
A service learning group project with Cooperative Productions located in North Dighton, Massachusetts.
Analyzing precedent studies, surveys, and meeting notes we discovered their organization’s mission statement of fostering an environment for adults with limitations and helping them be independent into the community.
By bringing in nature’s elements their clients will be able to feel a sense of community, warmth, reduction of stress, and spacial awareness within each area.
Concept Floor Plan



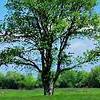
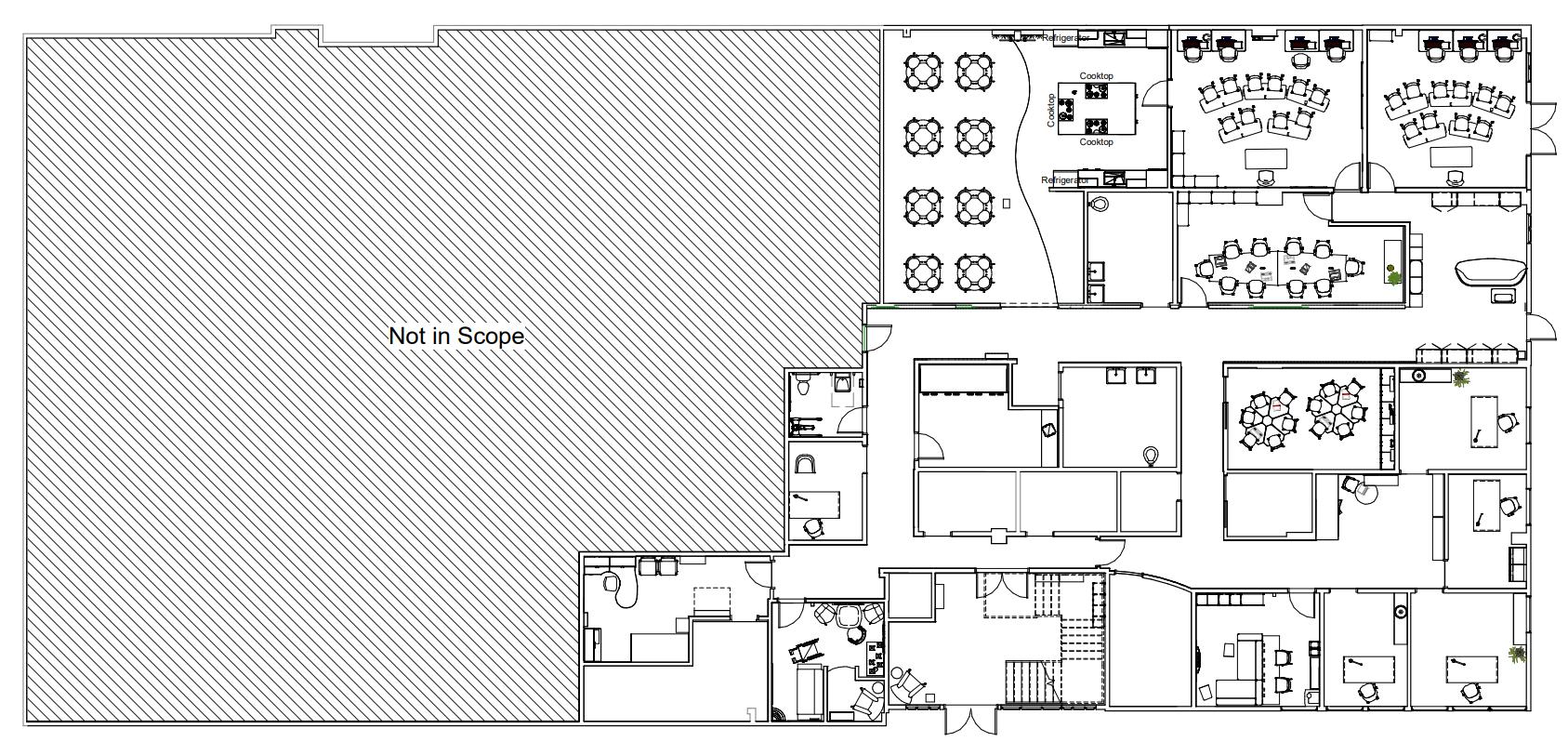
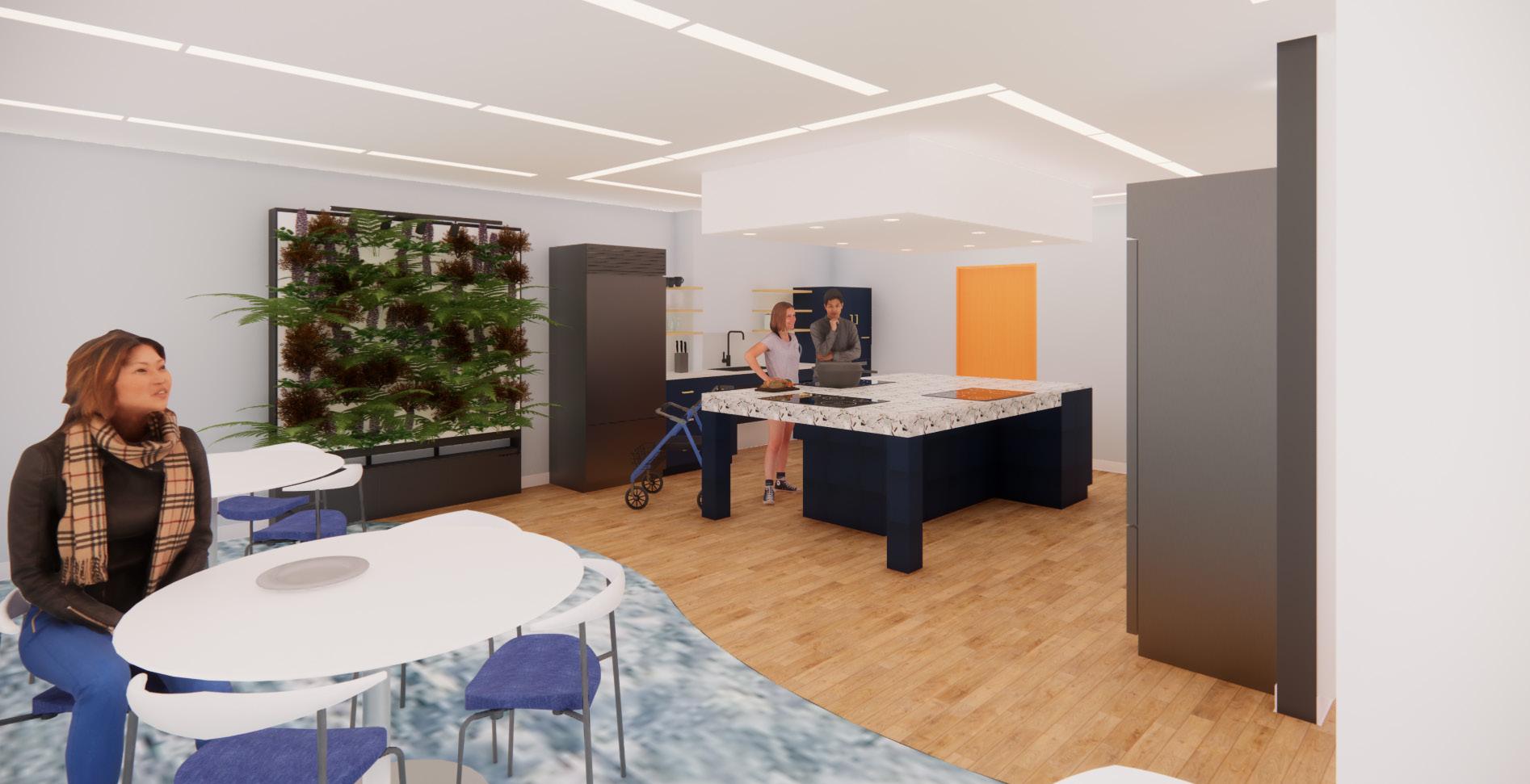
Universal Design Principles called for high contrasted materials between vertical and horizontal surfaces to allow for users with visual deficit to use the space with ease.
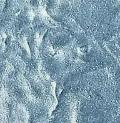
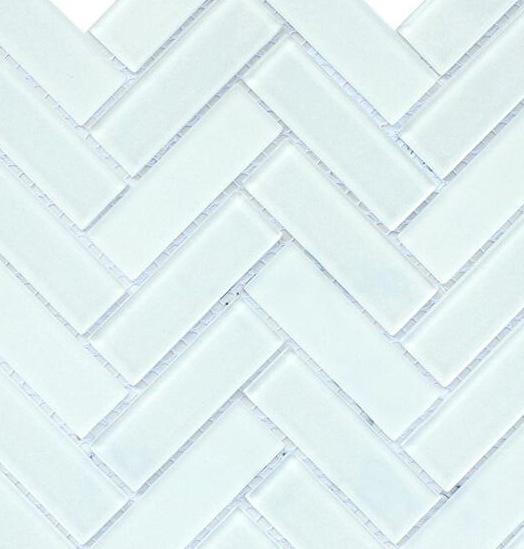


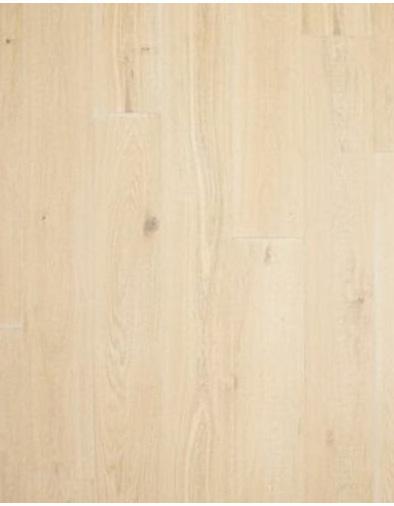
Culinary Kitchen

A culinary style kitchen allows for users to cook and learn from an instructor and better prepare themselves for the world on their own.
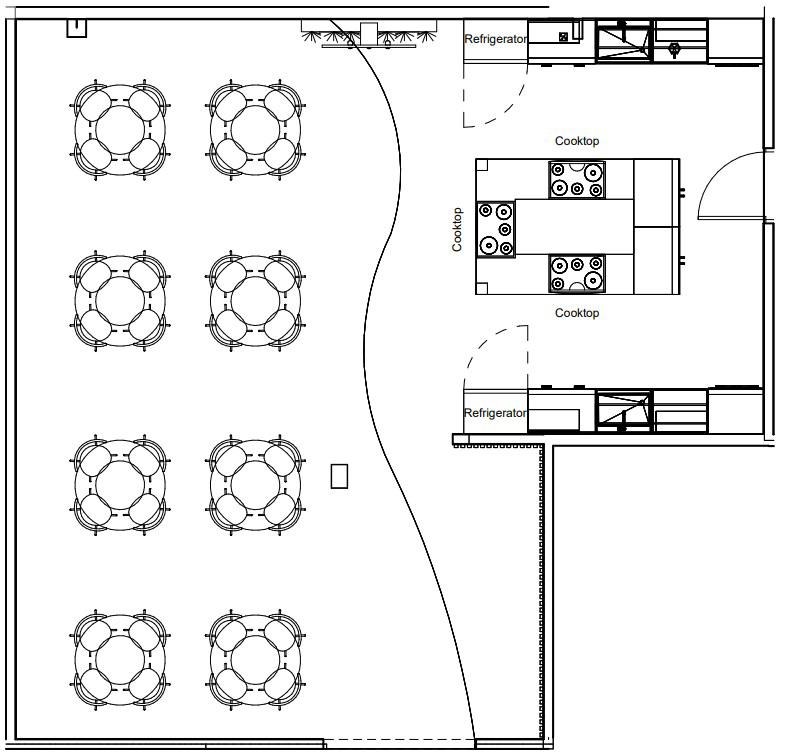
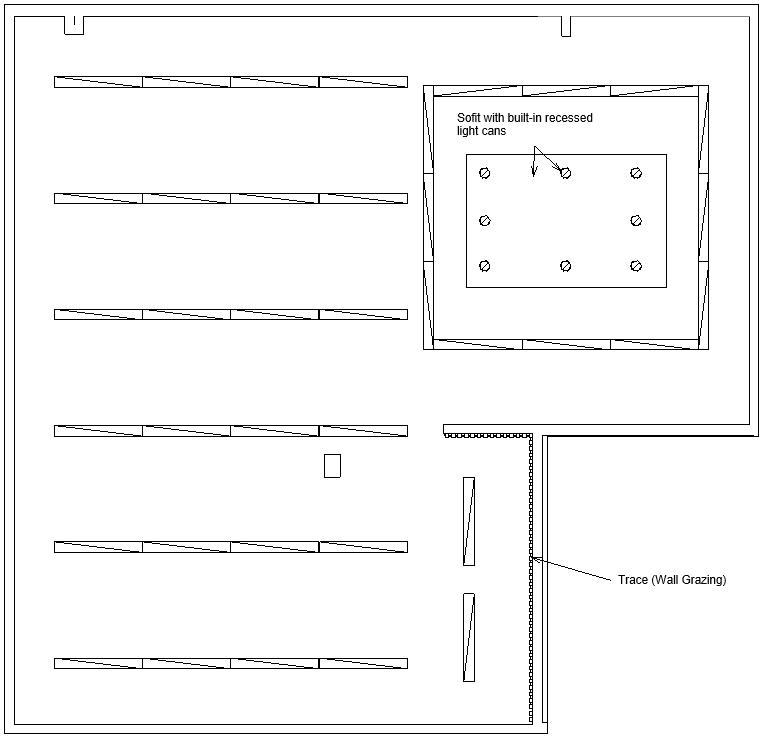
Lighting Selections
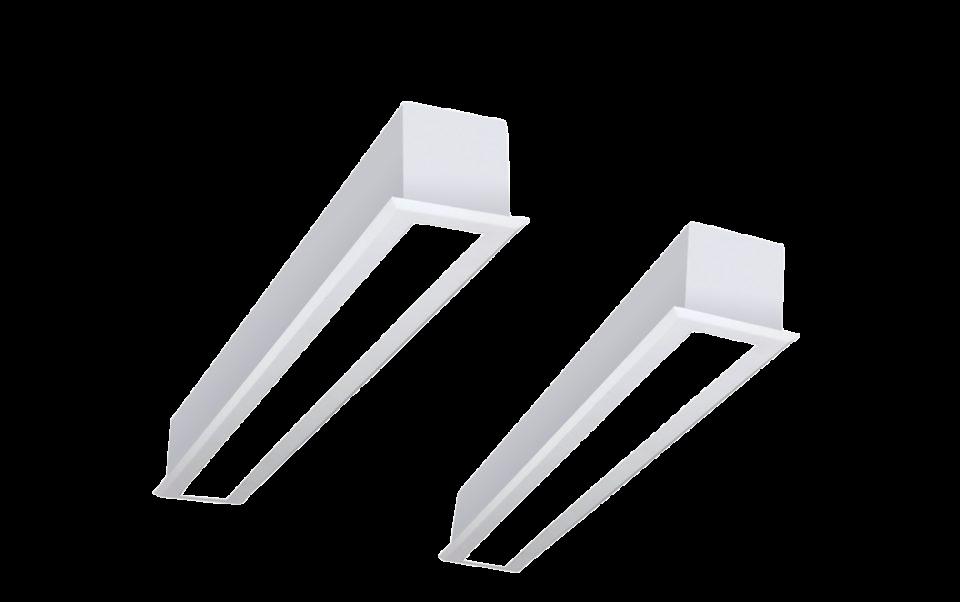
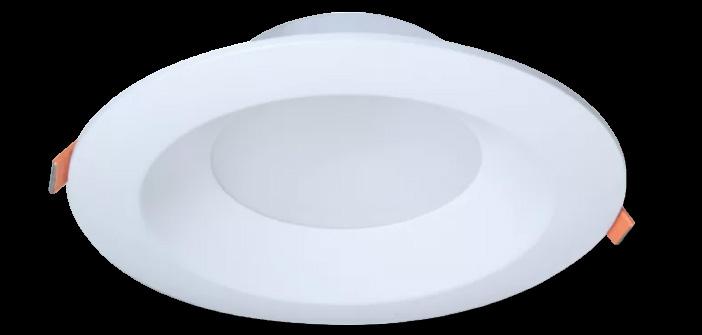
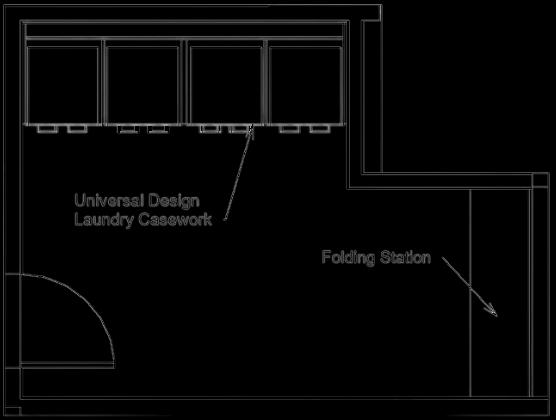
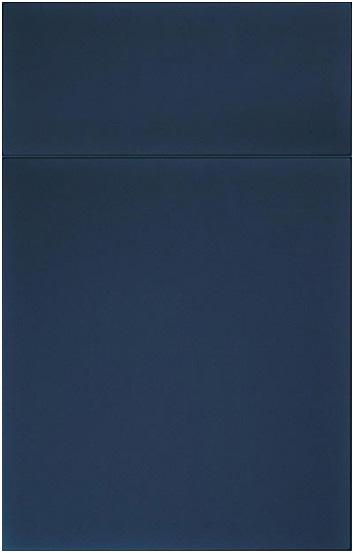

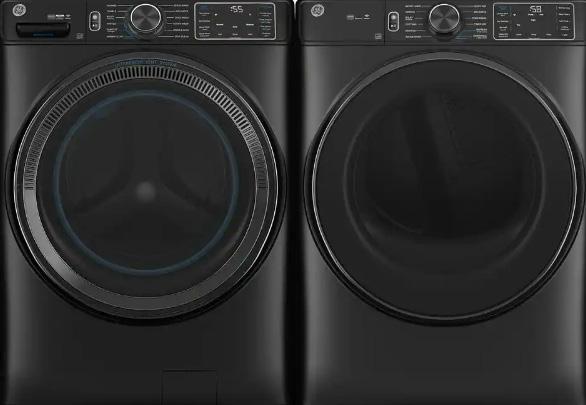
Universal Laundry
Creating a custom Universal Laundry Station for all users with different abilities. ADA height table tray allows for users to place laundry basket or fold while moving or taking out laundry out of machines.

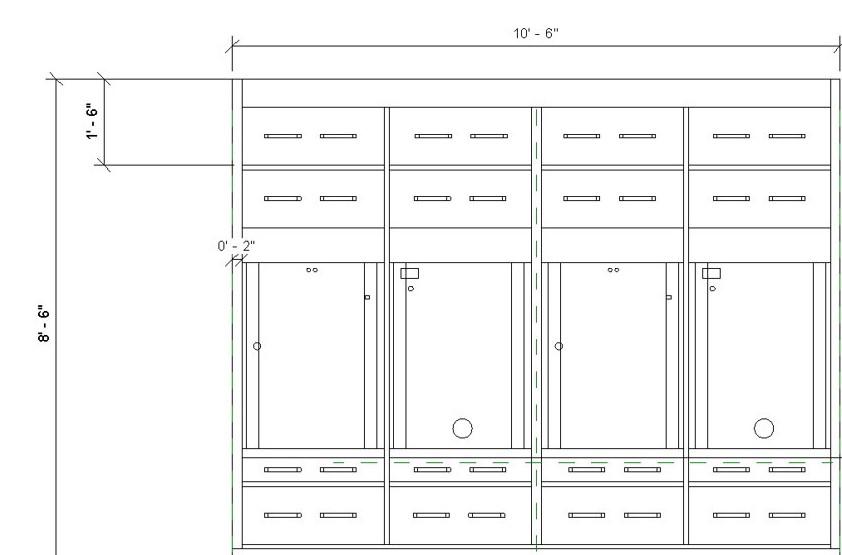




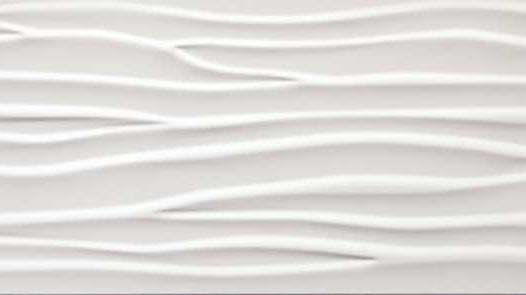
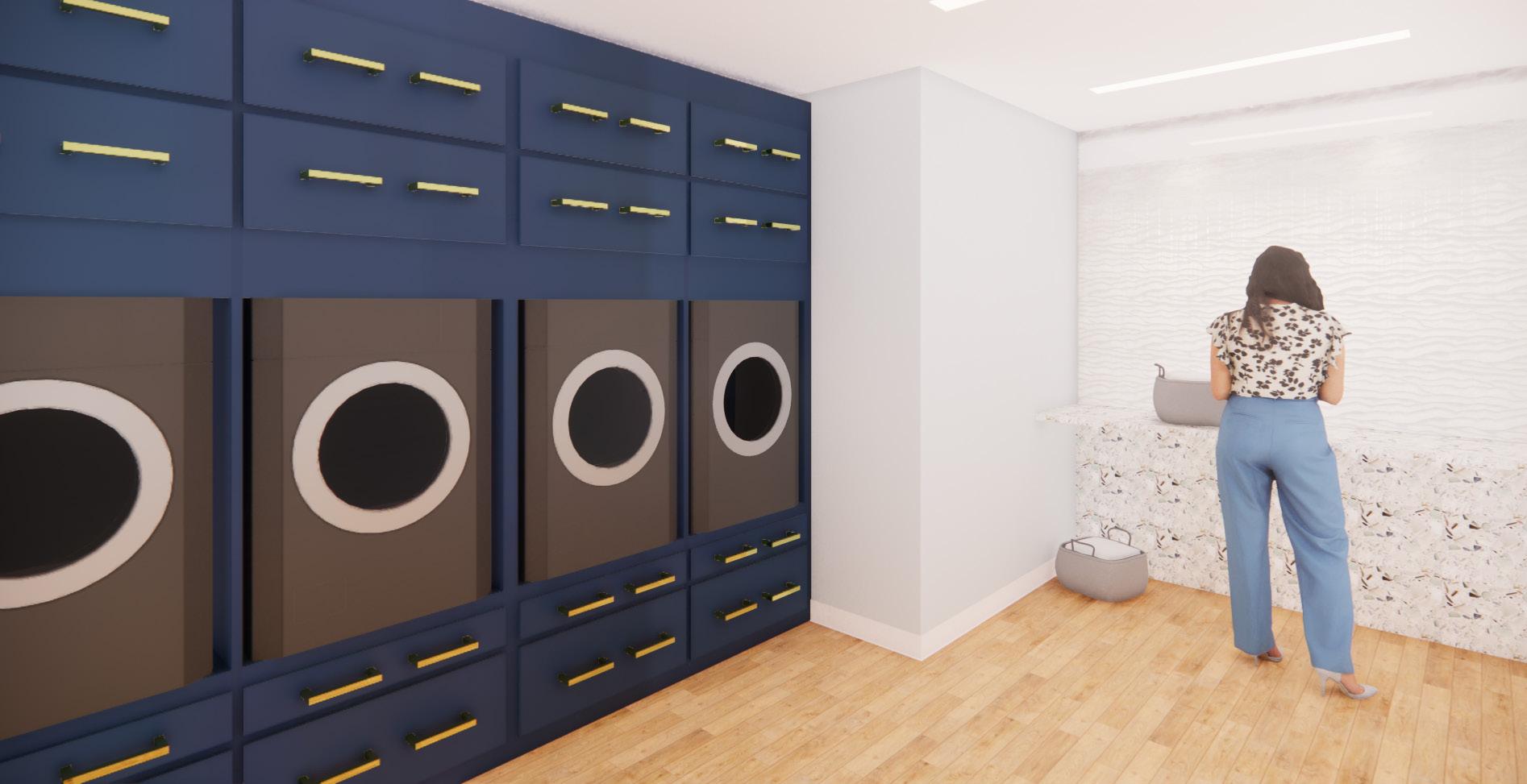
The Tree of Life
A year round lighting chandelier that can be adjusted to the mood and or season. It was designed with intention to bring reflection to its owners on the years they have had and all of their relationships and accomplishments they have had.

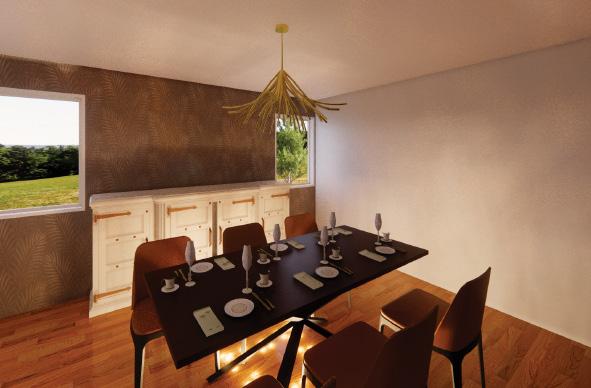
Concept
The Tree of Life is a tree turned upside down. Just like in our everyday lives we encounter new ‘seasons’ of change; some call this the cycle of life as you age. Winter Spring Summer Autumn
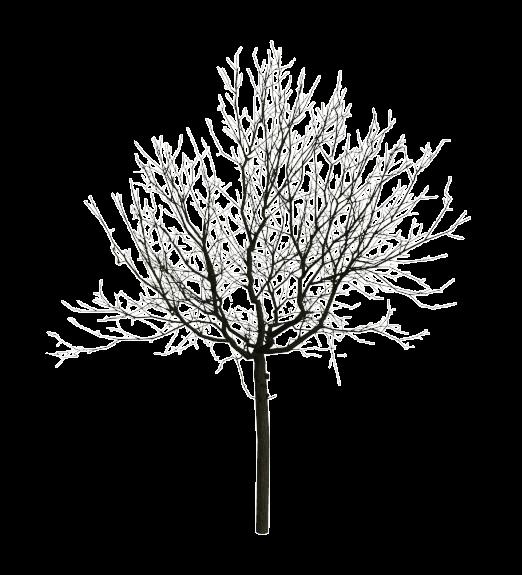
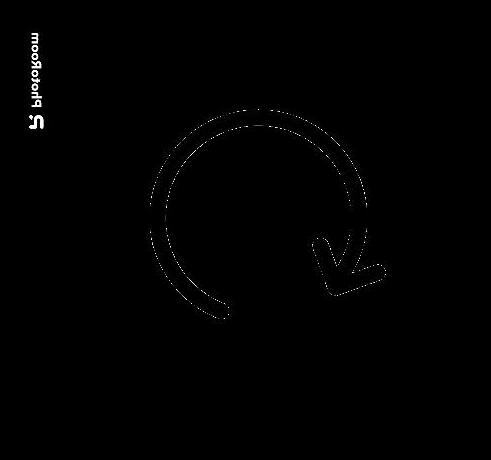
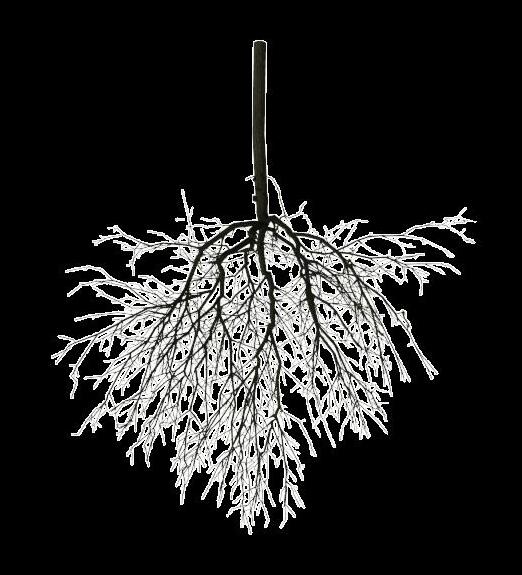
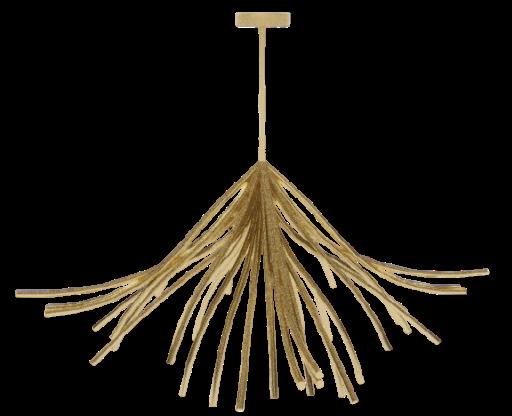
Lamp Type Mini Round LEDs (one per metal wire
Lighting Control
Overall Dimensions
Mounting
Wattage
Color Temperature CRI
Rate Life
Polycarbonate Lenses
W (max 36”)
L (max 36”)
H 30”
Screw in Canopy 10W 80-90
30,000 hours 3000k-4000k
The luminaire will illuminate through color changing LED bulbs. The bulbs reflect the cycles of the seasons.
Technical Specifications
Metal wire frames allows for light to be maipulated into different tree types.
Elevation
Section Cut

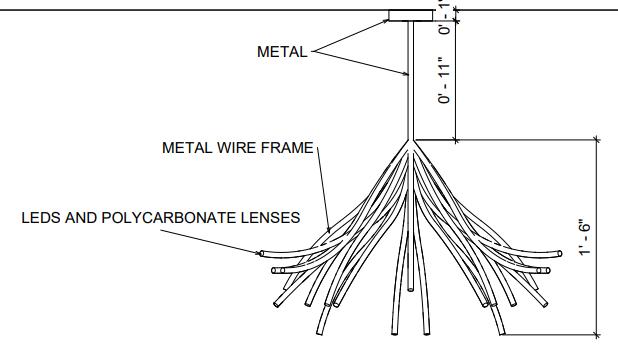
Plan View
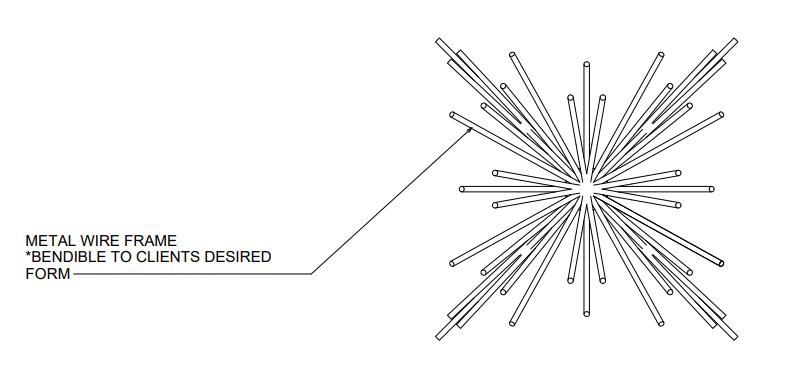
The Lady Jan
Take a trip to The Lady Jan located in Narragansett, RI. A five-star hotel designed for ages 35+ and is completely ADA. Take a peek into one of our suites to enjoy life by the water and the local golf course.

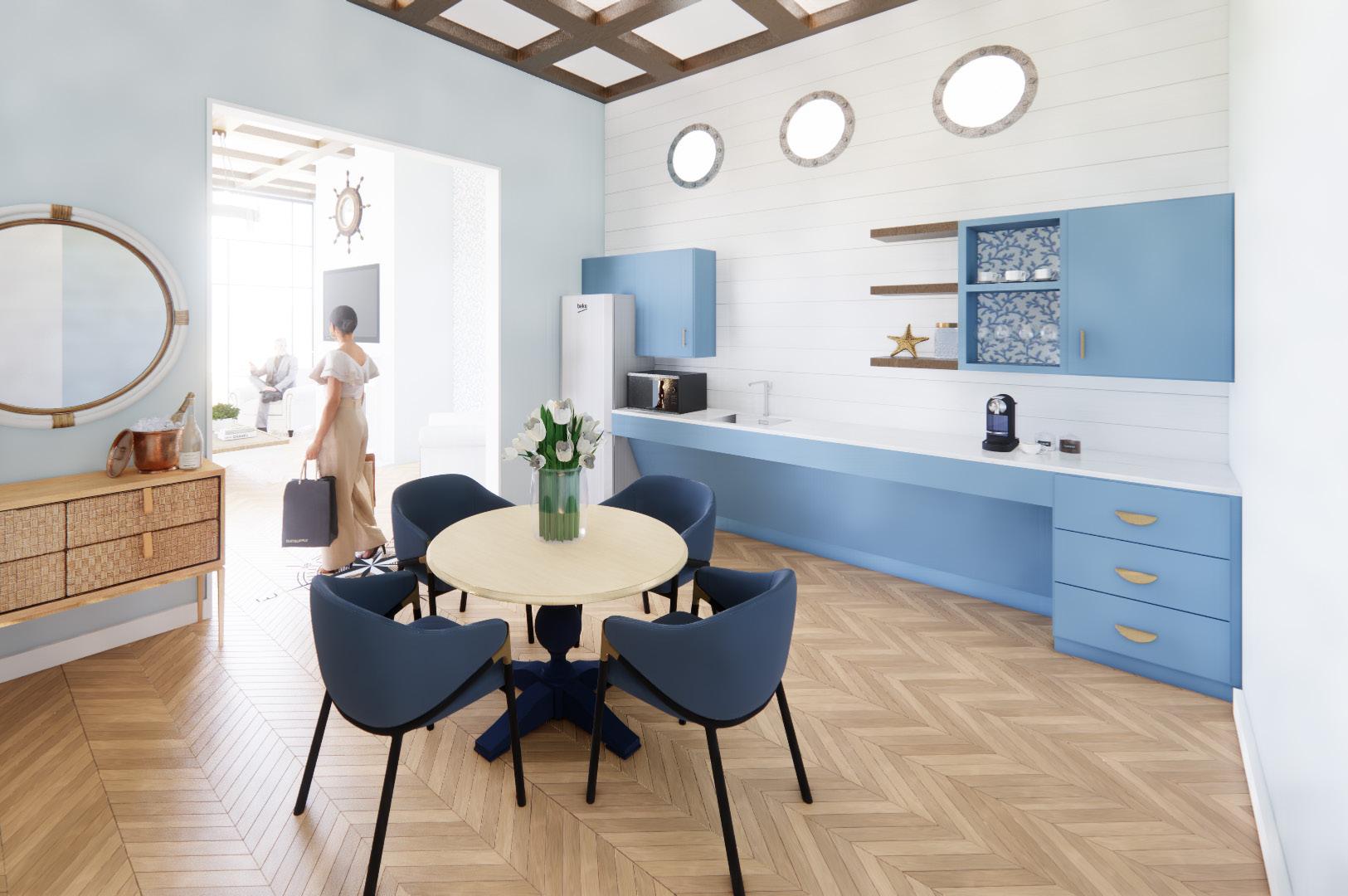
Concept Floor Plan


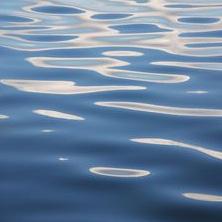
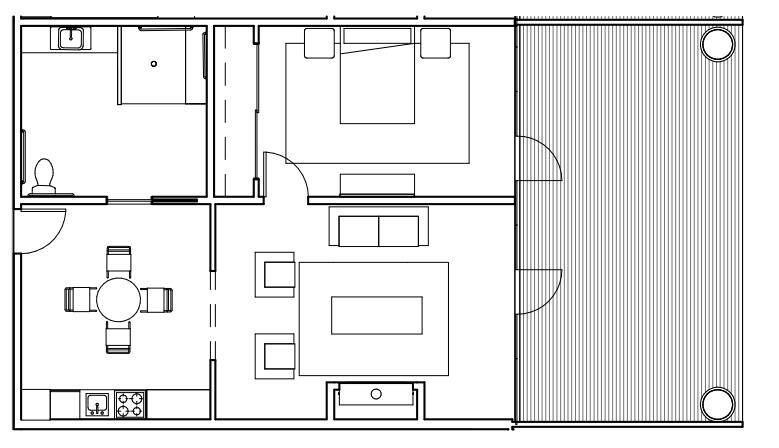
ADA Bath
Kitchen/ Dining
Living Area
Bedroom
Private Balcony

Each room is designed with coffered ceilings and warm oak wood flooring layed in a chevron pattern.
Centered in both rooms shown is a custom light chandelier that is traced with jagged glass to represent seaglass that may be found along the shoreline.
The Lady Jan brings a sophisticated and classy feel to hotels on the coast. Within each suite is space for gathering, cooking or dining, as well as a living area for guests to gather all right within your suite.
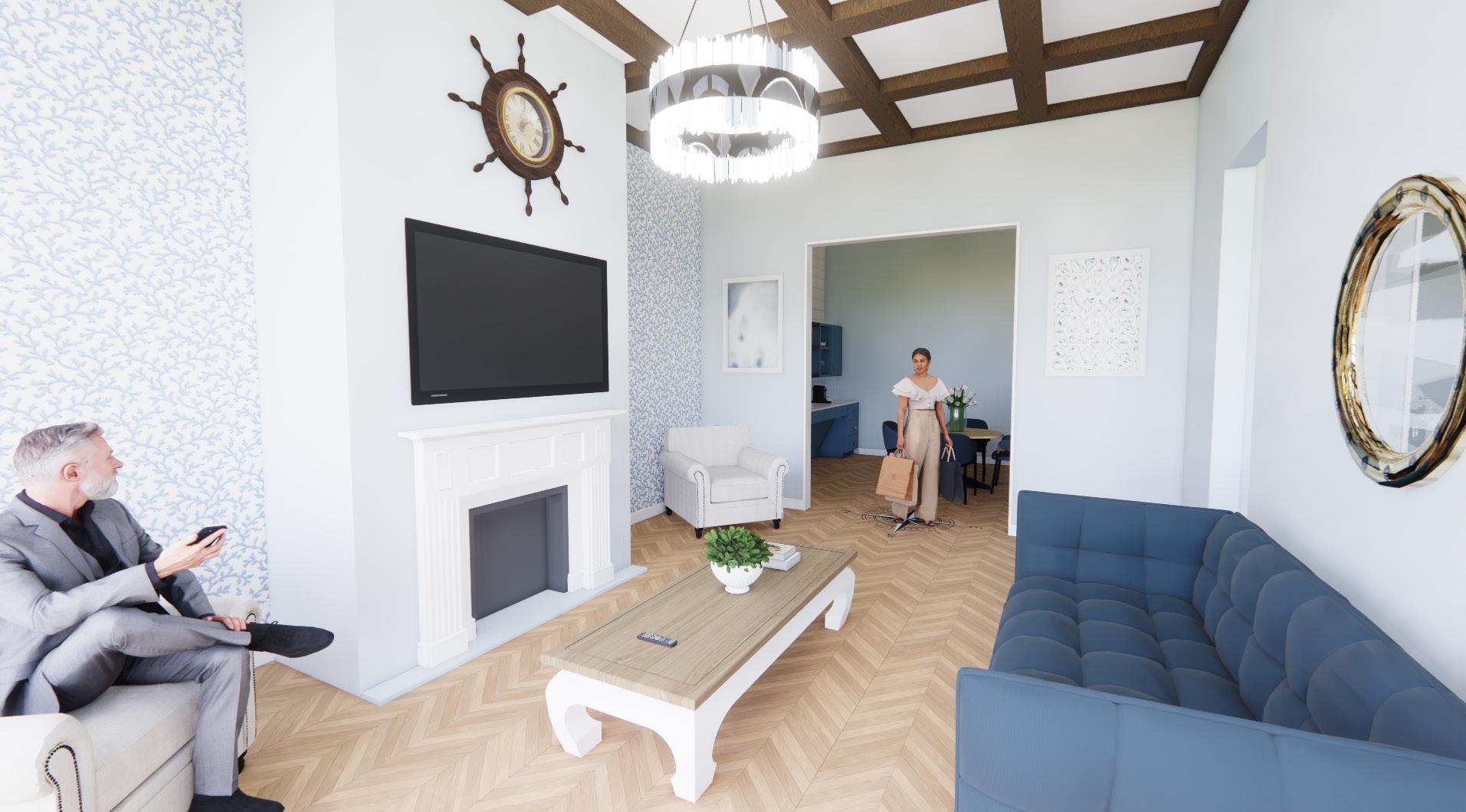
A Lifetime
This side table was designed and created with intention of being a decorative piece in a simple room for a client looking for a spin on their transitional style home.
Concept
Inspired by the hourglass as the sand flows through its neck and to its
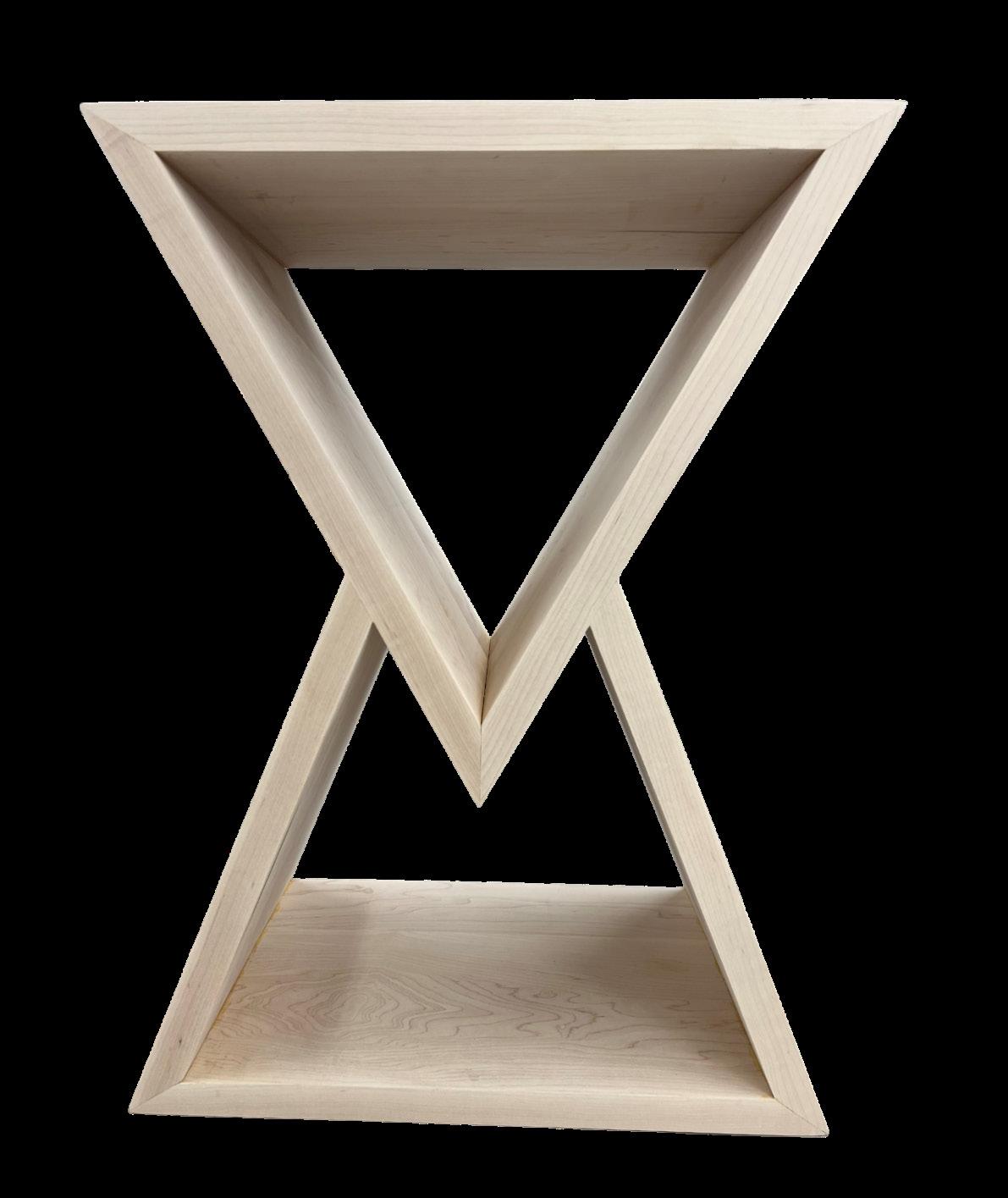
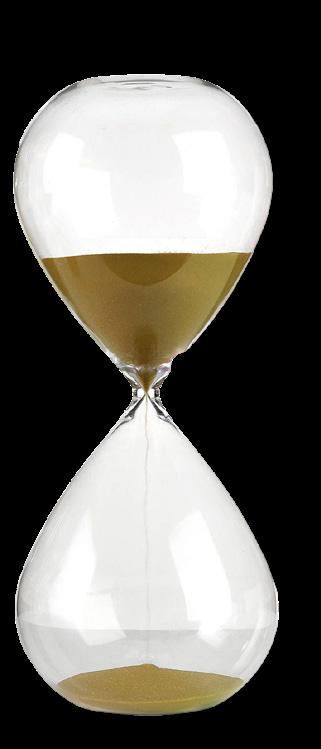
It’s deeper meaning represents our lives as the time flows out past the neck where our eyes go. Through our life as it begins to disappear the more we can see.

Thank You

