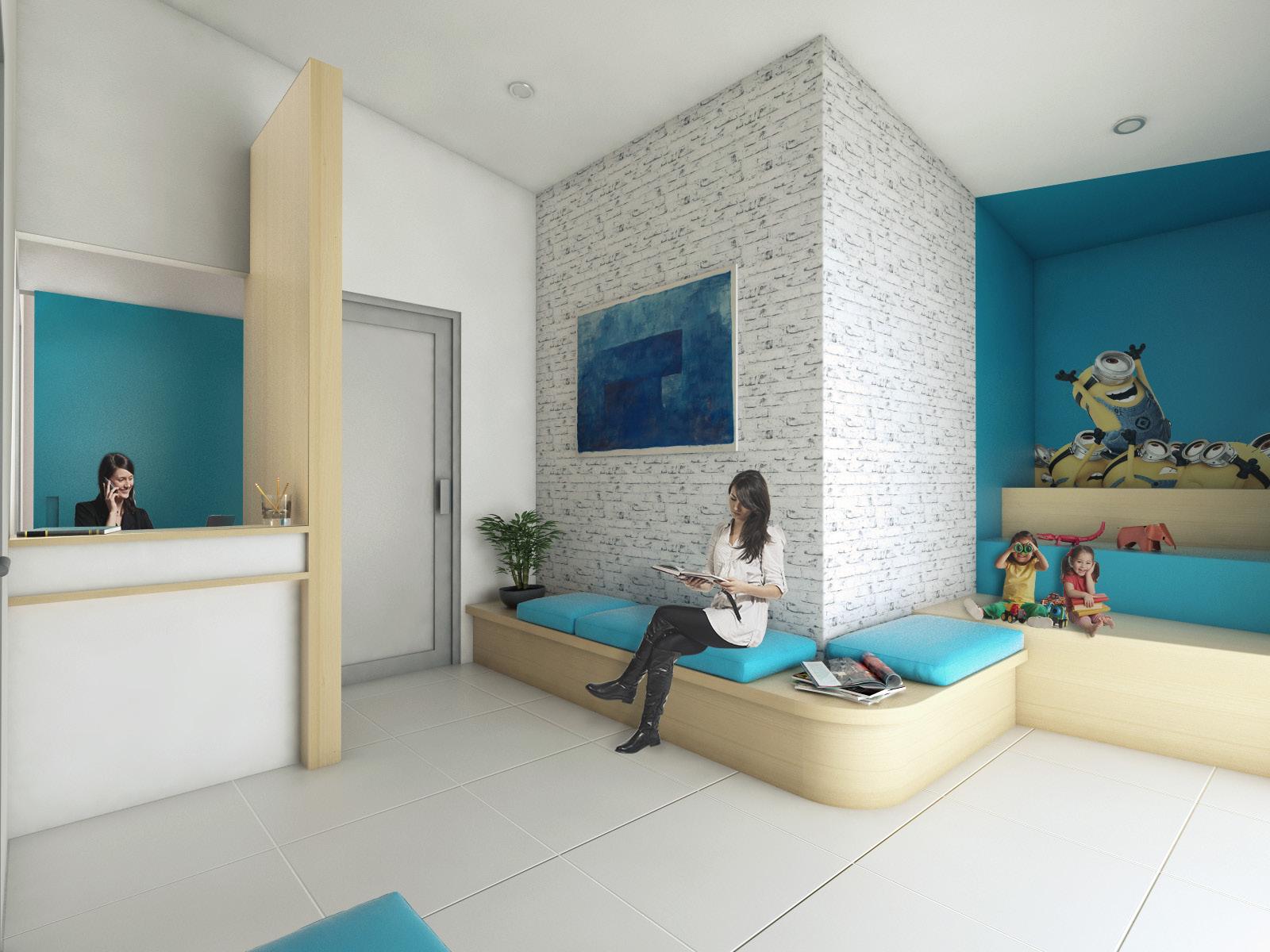PORTFOLIO DESIGN
2014 - 2024

ALVARO B. BERRIOS
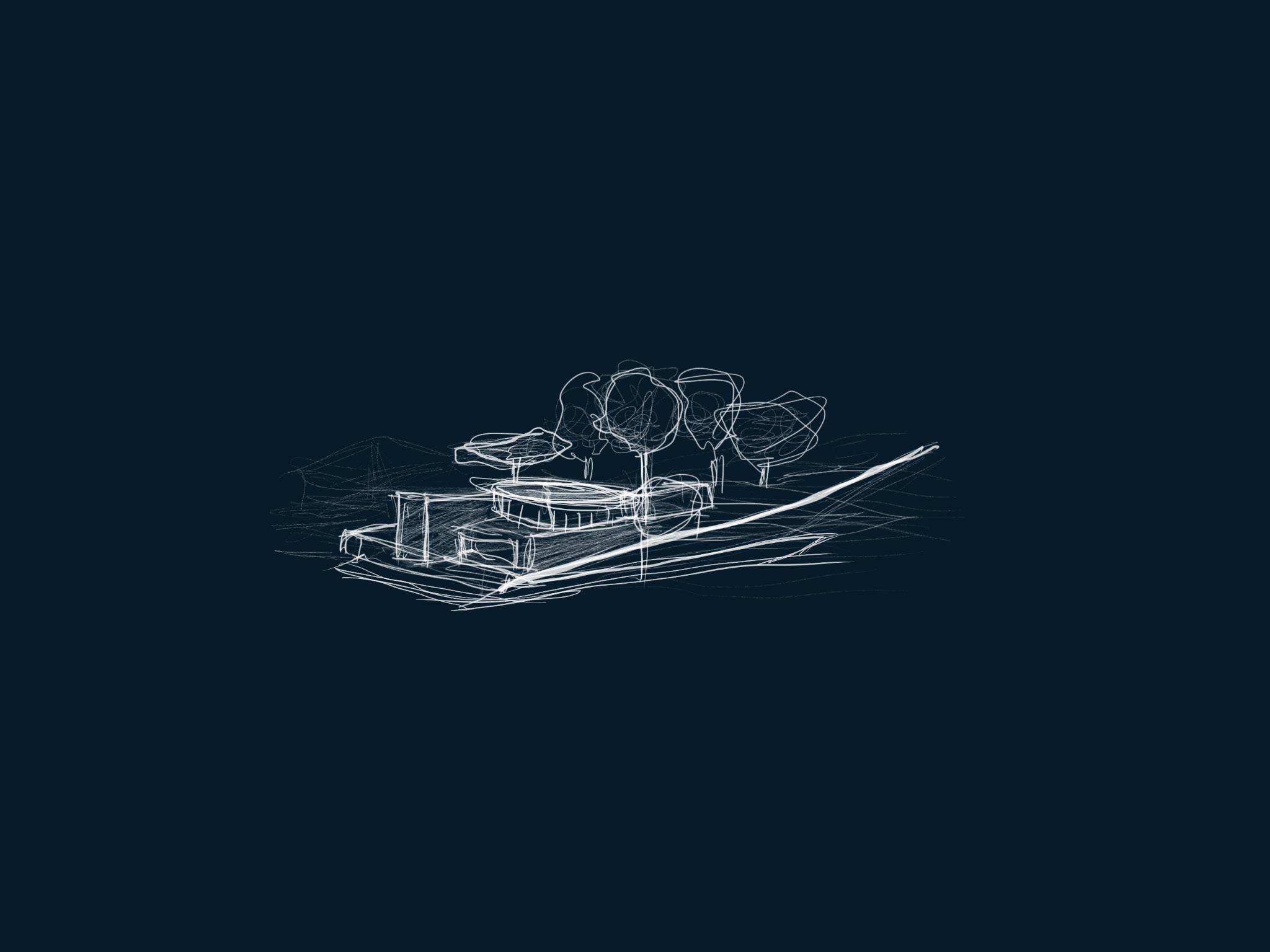

2014 - 2024



Barton G. Hospitality Designer Miami, FL July 2018 - Present

Sketchup

5 STUDIO Founder Managua, Nicaragua.
February 2015 - June 2018
OAM
September 2017 - March 2018
Designer Architect Managua, Nicaragua.
Universidad Americana Teacher Assistant Managua, Nicaragua. February 2018 - April 2018
Gallegos-Frixione Arquitectos
Designer Architect Managua, Nicaragua. January 2015 - September 2016
Dare Arquitectos
Designer Architect Managua, Nicaragua. May 2014 - January 2015
Arquitectos de Nicaragua
Draftsman - 3D Modeler Managua, Nicaragua. November 2013 - May 2014
Vray + Sketchup
Adobe Photoshop
Adobe Illustrator
Adobe InDesign
Adobe After E ects
Microsoft Suite



January 2014 - May 2014
Universidad Americana Postgraduate in Comtemporary Architecture
Universidad Americana Bachelor of Architecture January 2009 - December 2013
Architect with a postgraduate degree in Contemporary Architecture and 13 years of experience in sports hospitality design, event design, and architectural design. Experienced in collaborating with leading brands such as NFL, PGA, American Express, The Concours Club, Chase, and the Formula 1 Miami Grand Prix. Founder and director of 5 STUDIO, an architec tural design firm. My skills include hospitality design, graphic design, contemporary architec ture, interior design, 3D modeling, and rendering.



Images of this project are the property of Barton G and are used with permission.




Miami, FL.
The Concours Club partners with the Formula 1 Miami Grand Prix, positioning itself among the most exclusive brands around the circuit. This project embodies an extension of The Concours Club’s opulent and world-class facilities, seamlessly blending its signature sophistication with the high-energy allure of the Formula 1 world. Guests will be immersed in a one-of-a-kind experience featuring luxury amenities, exquisite culinary creations, live music, and exceptional hospitality.
Designed to emulate the club’s luxurious ambiance, the event adds immersive touches inspired by Formula 1, including elegant memorabilia and exclusive brand moments. This year’s highlight—a speakeasy-style omakase bar with a secret entrance—offers an unforgettable and thrilling discovery for attendees.
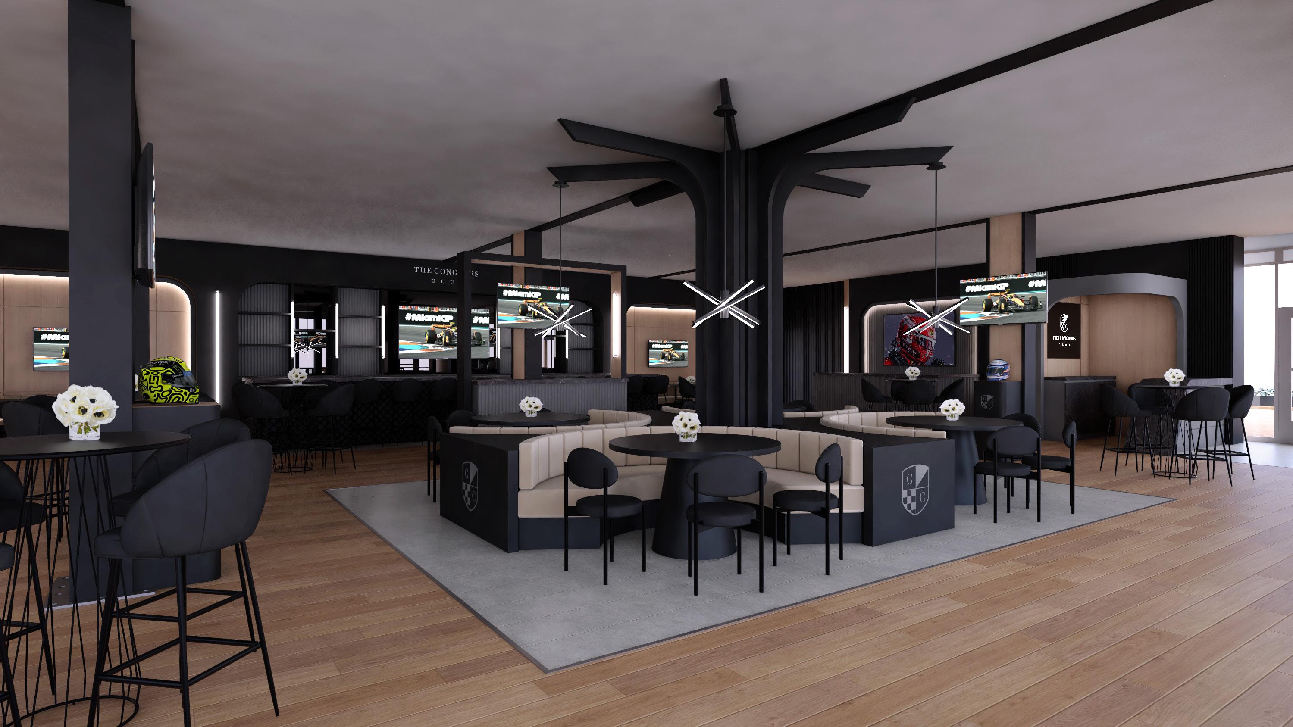
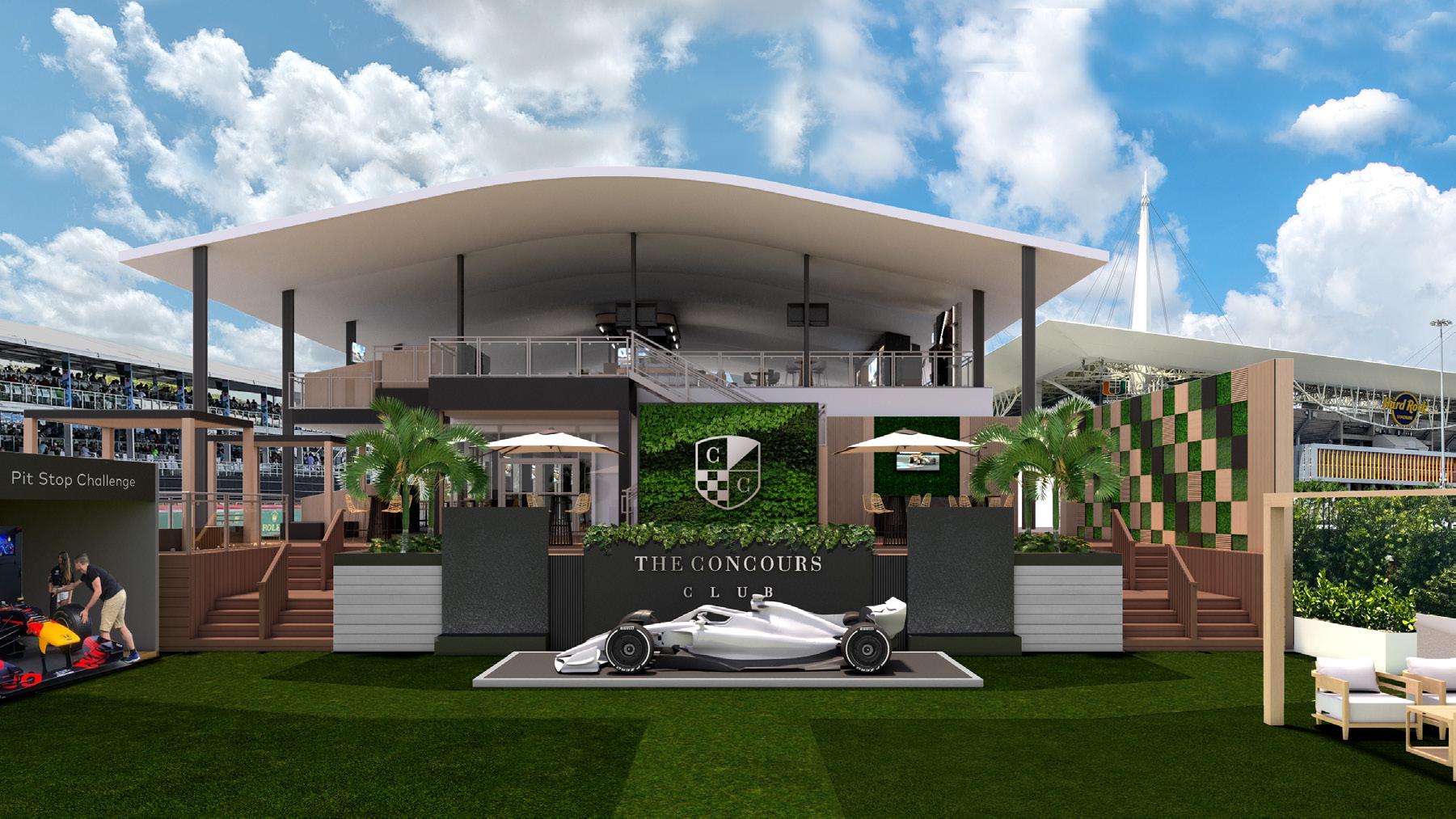
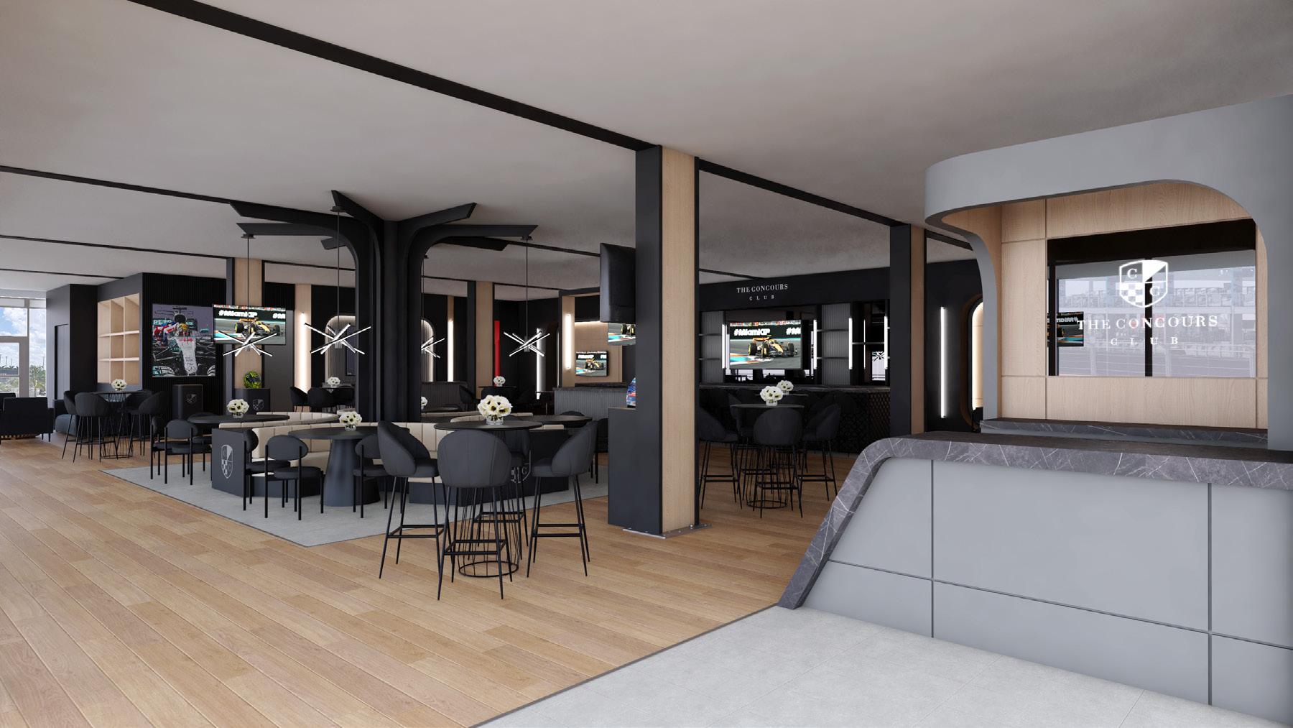
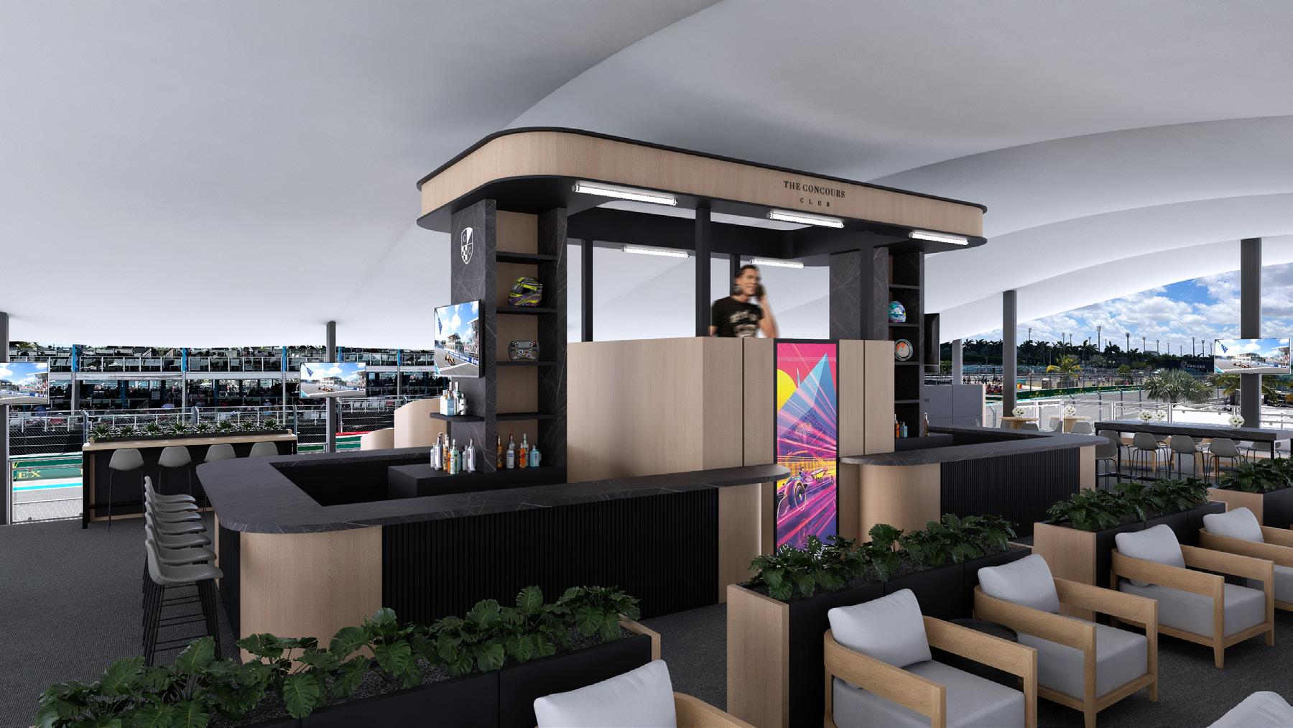
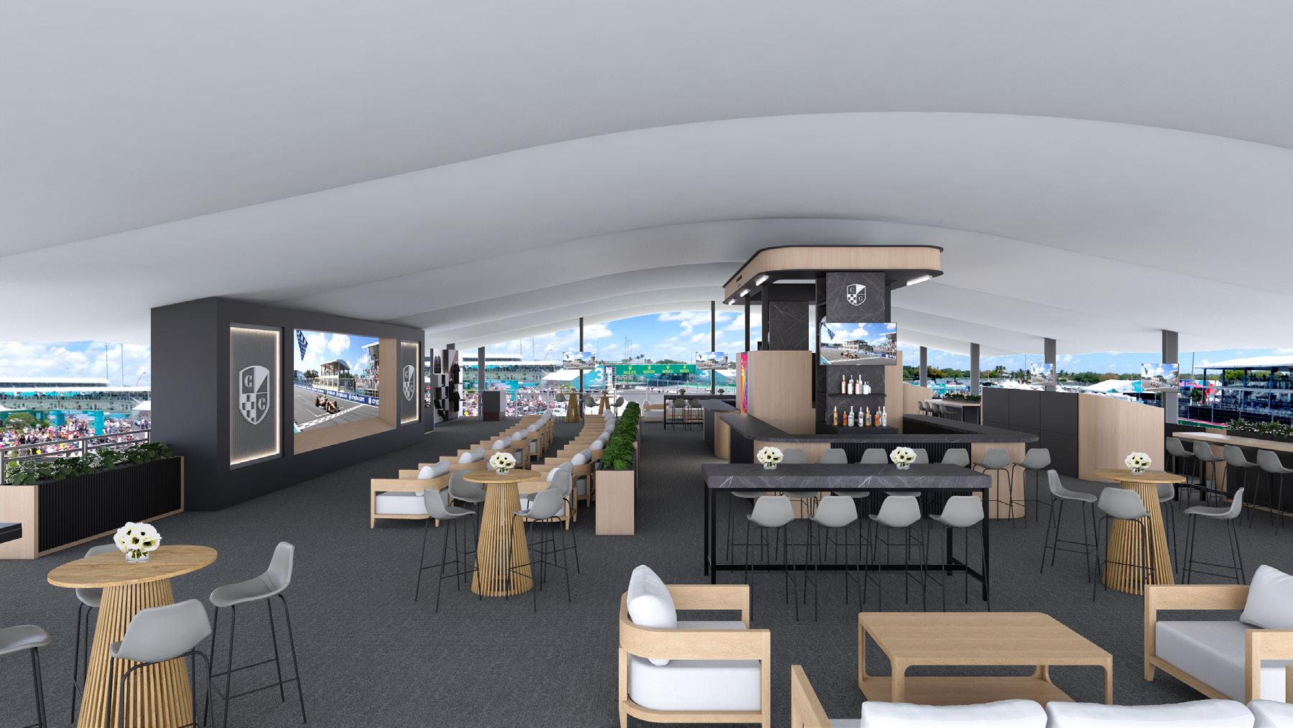
Atlanta, GA.
In adherence to specific design parameters, the entire event was meticulously designed with the branding of Super Bowl LIII. This involved a careful consideration of shapes, colors, and images representative of the current football season, as well as the inclusion of all participating teams in the NFL. The design process commenced by creating a comprehensive event layout, which featured several mini-ambiences strategically incorporated to promote a truly unique and curated experience for the esteemed guests.
As part of my involvement, I played a key role in developing the event layout to be used. Additionally, I contributed to the design of unique elements that formed an integral part of the overall proposal. This encompassed creating captivating graphic designs and producing realistic renderings of the events, allowing stakeholders to visualize and appreciate the proposed design concepts effectively. Through my contributions, I aimed to enhance the overall aesthetic appeal and create a memorable experience for attendees.

Images of this project are the property of Barton G and are used with permission.

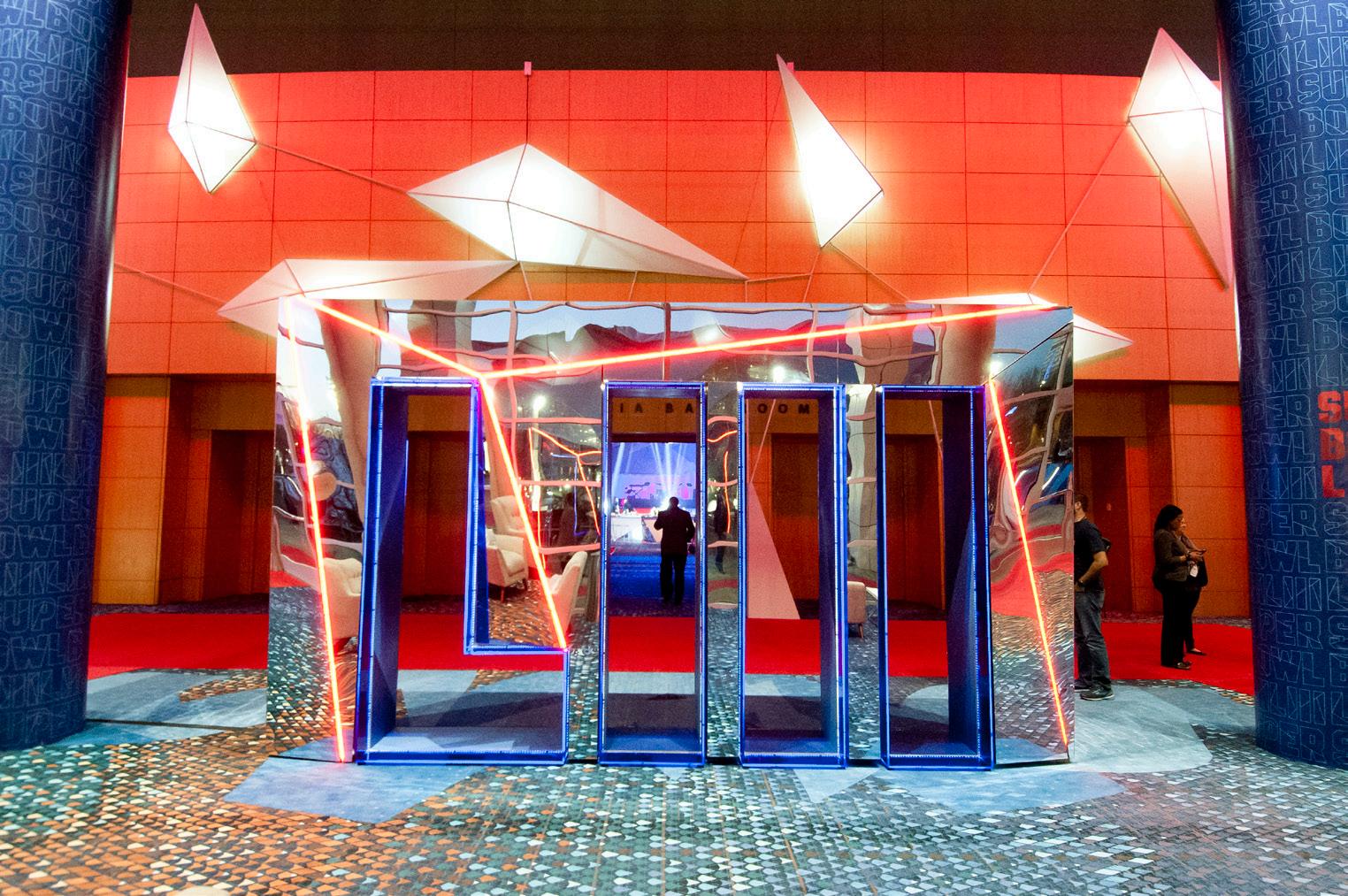

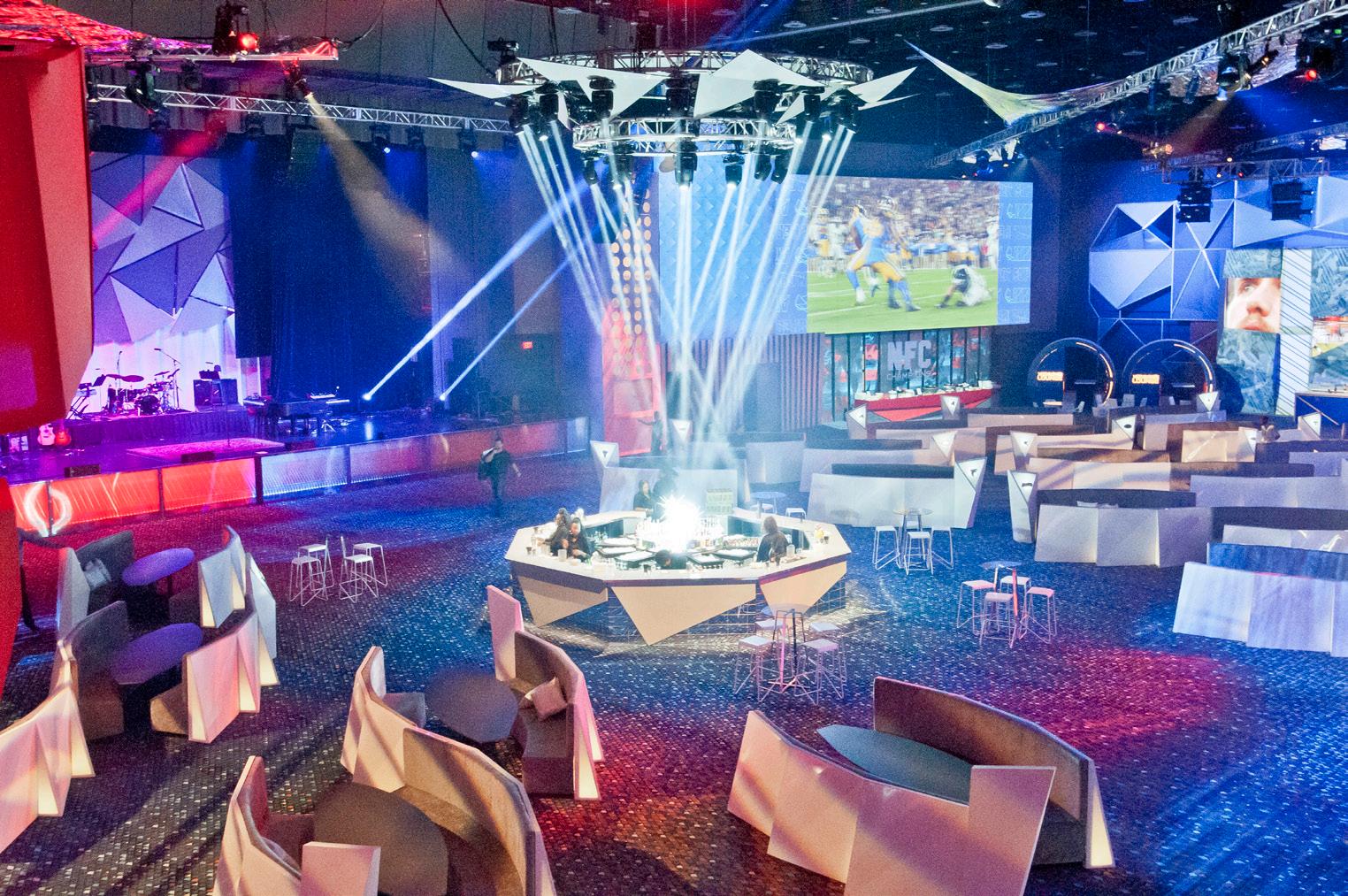
Images of this project are the property of Barton G and are used with permission.
Pebble Beach, CA.
The design of the American Express Chalet was meticulously crafted, drawing inspiration from the branding and values of the company. Every element of the chalet was thoughtfully considered to align with the brand's objectives and the message it aimed to convey. With careful attention to detail, we designed a chalet that accommodates up to 100 people, reflecting the essence and identity of American Express.
In my role, I took charge of designing each component that comprised the entire chalet. This involved creating custom elements and incorporating graphic designs that harmonized seamlessly with the brand's visual identity. Furthermore, I leveraged my expertise in 3D visualization to bring the space to life, providing clients and stakeholders with a realistic representation of the final design.
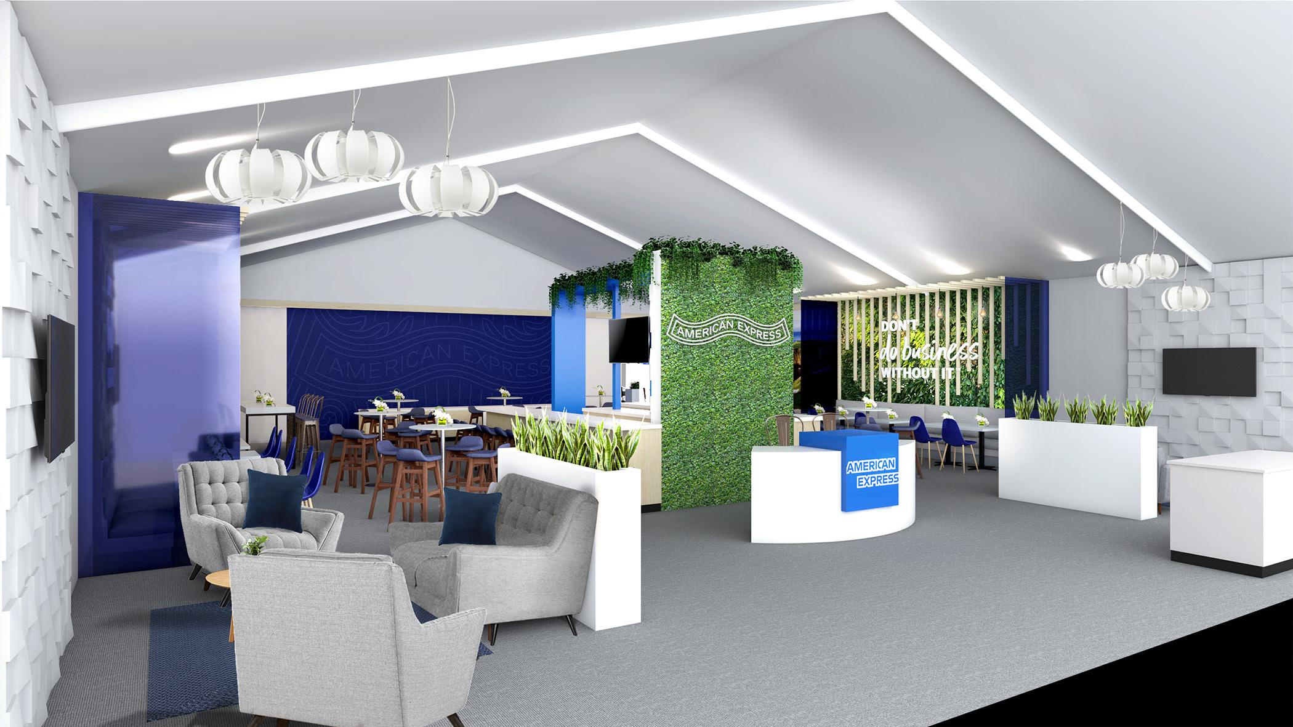
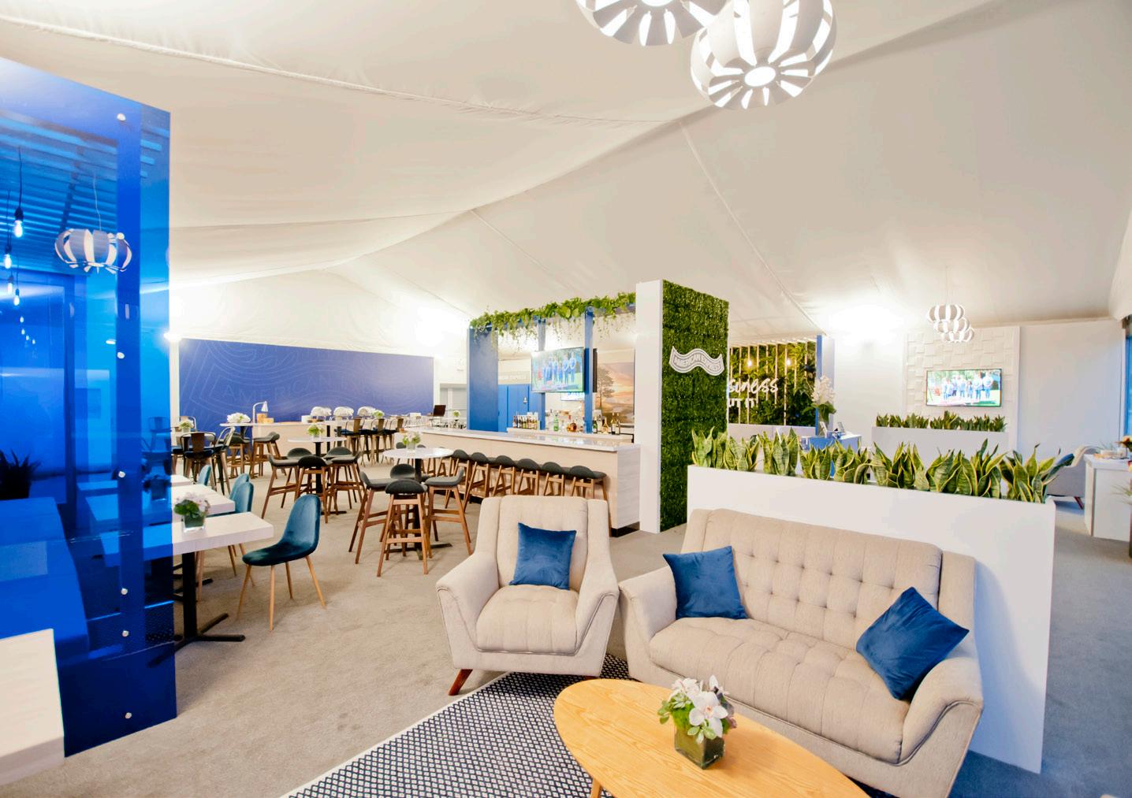
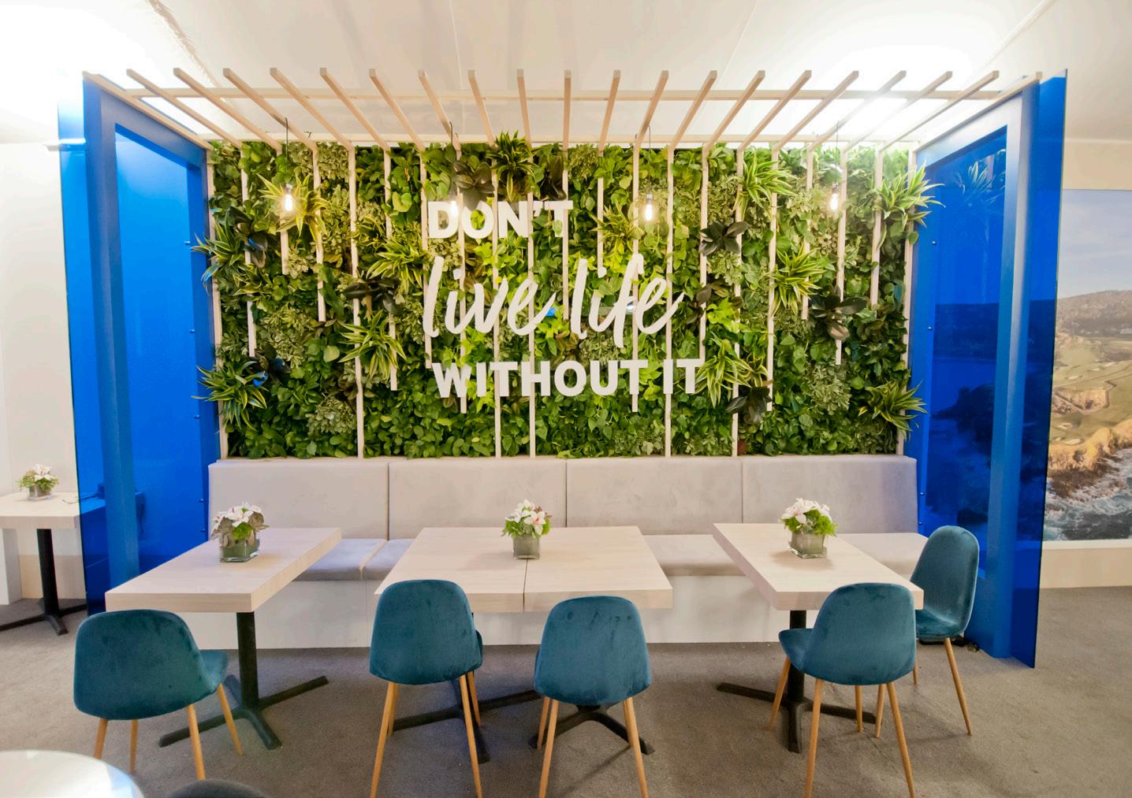
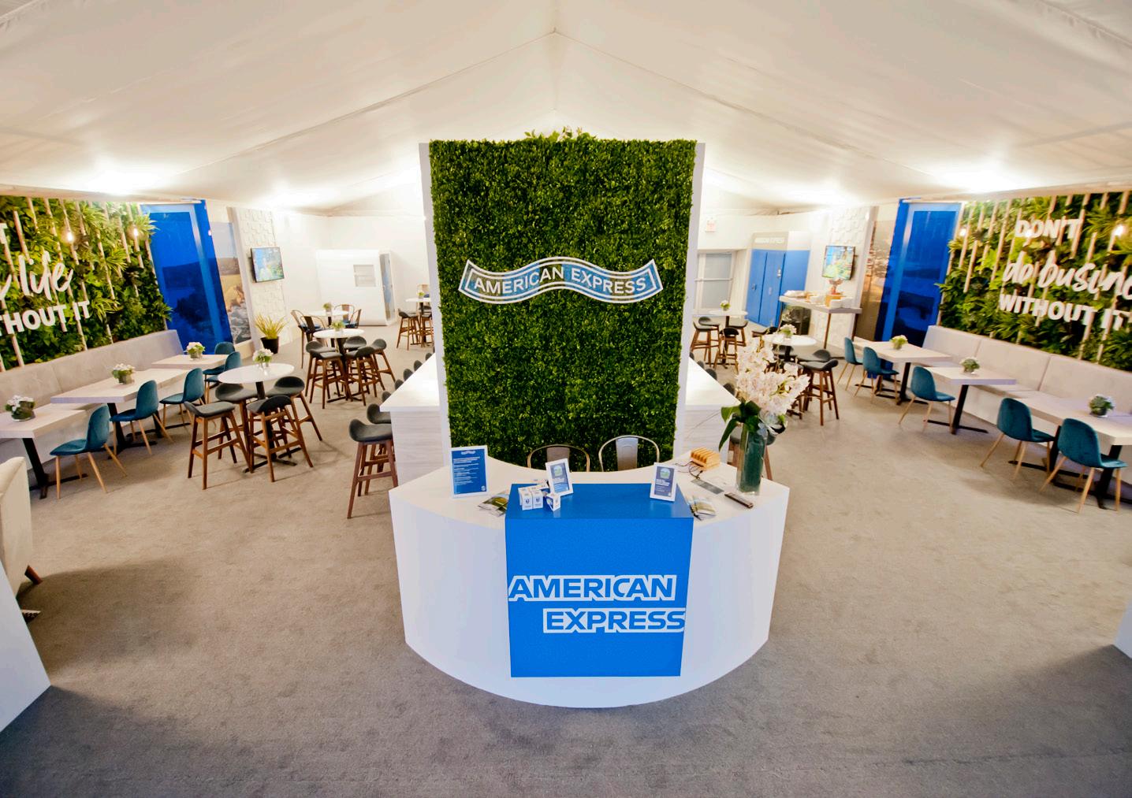

Images of this project are the property of Barton G and are used with permission.

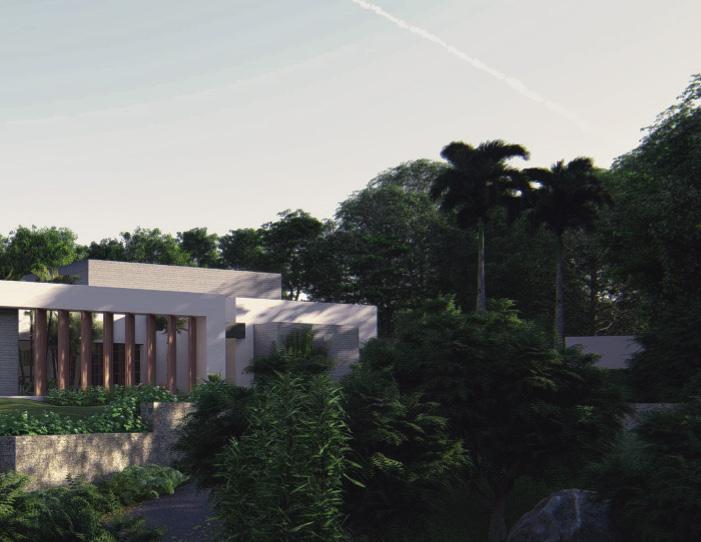
Managua, Nicaragua.
Eden of the Andes House was meticulously designed with a focus on passive architecture and minimalism, both in its facades and interior spaces. After careful consideration of numerous proposals, we selected a design composed of three distinct axes that span the entire house, effectively dividing it into the family area, social area (including the living room, dining room, and terrace), and service area. To enhance the livability and sustainability of the house, we incorporated six internal gardens strategically placed to promote cross ventilation and maximize natural lighting. This intentional design choice minimizes the need for artificial ventilation while creating inviting and harmonious spaces for the inhabitants. The name "Eden of the Andes" aptly captures the essence of the house, evoking a sense of natural beauty and tranquility.
Additionally, a standout feature of the house is the cantilever of the main facade. This prominent architectural element defines the main room, situated on the right side of the house, and offers an impressive 16.4 ft clear span, enhancing the visual appeal and functionality of the space.

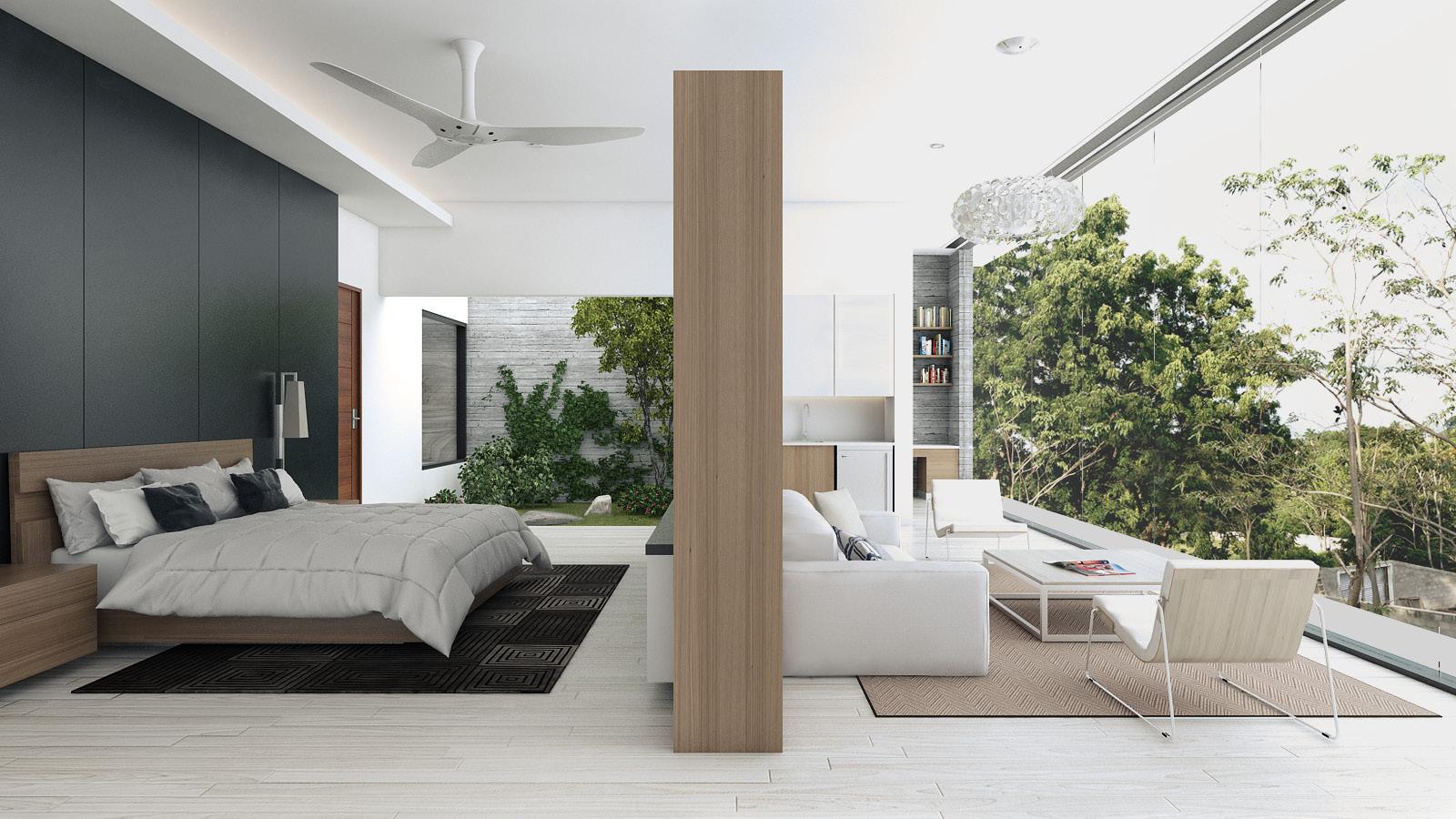

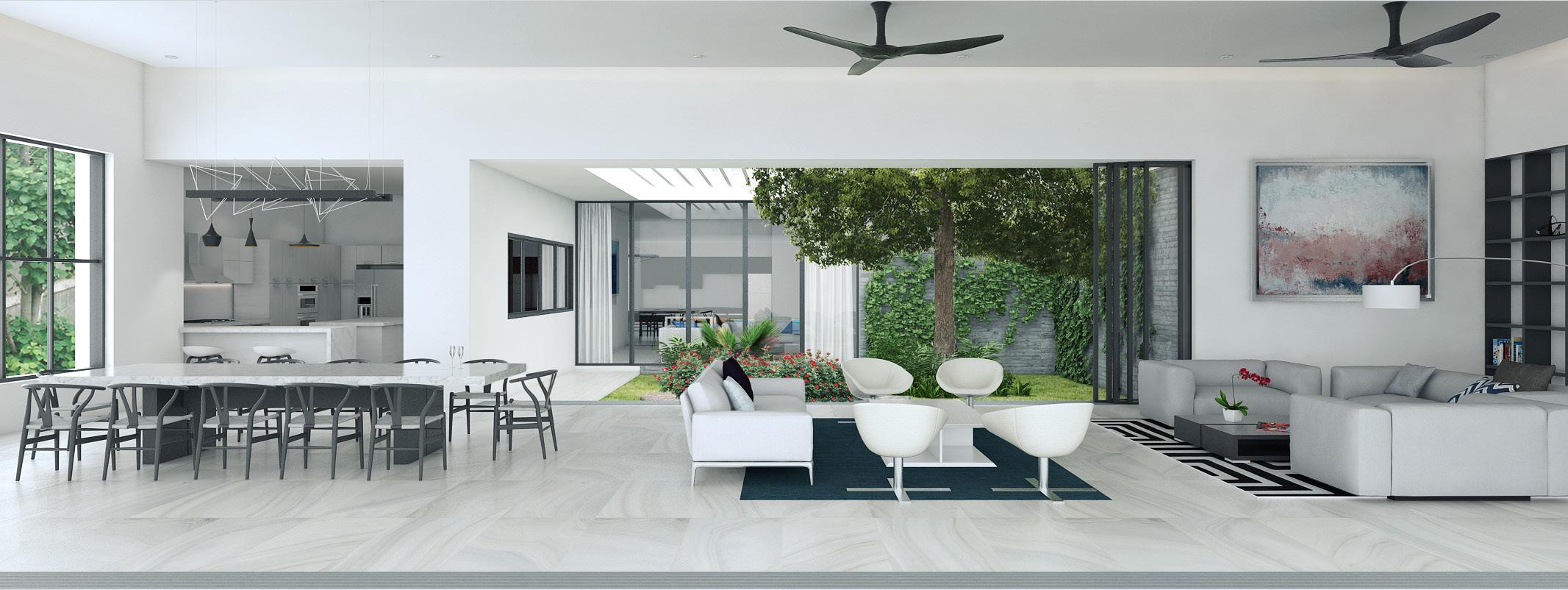
The proposal is a response to a tender for a convention center, accommodating up to 150 users, complete with a restaurant, outdoor speaking area, and necessary services. The total area of the center is 12,572 sq ft. The design approach emphasizes both volumetric and functional considerations, originating from a meticulously calculated square layout. This layout efficiently divides the spaces in percentages to fulfill the required area. Building upon this initial diagram, two distinct proposals were developed, incorporating volumetric variations, façade designs, and bioclimatic techniques. The integration of passive architectural features aims to enhance energy efficiency and contribute to substantial savings within the building's operational costs.
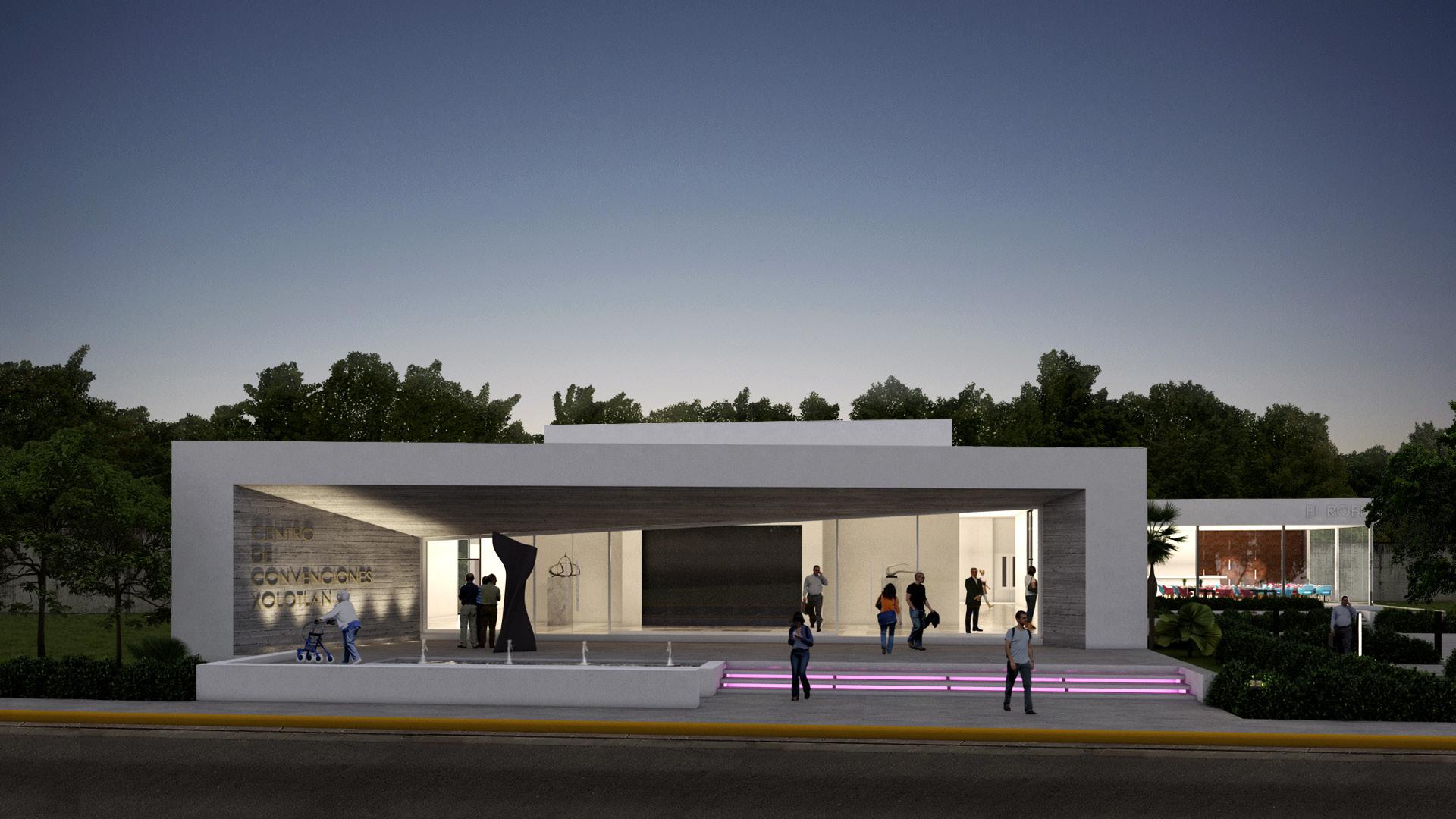



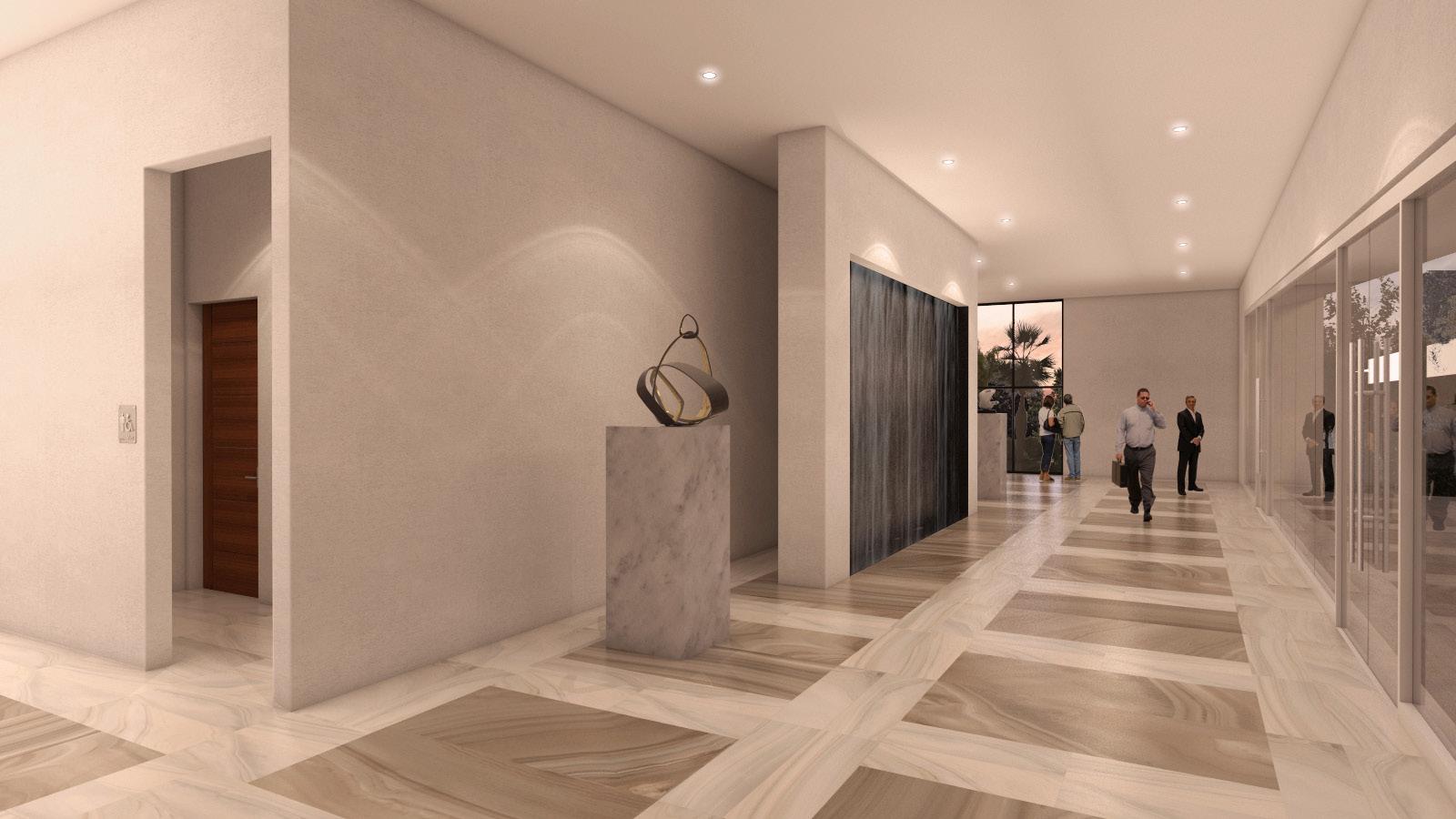

The art school proposal aims to promote artistic practices and immerse them in Nicaraguan culture. Inspired by the anatomy of the bull shark, the power of the wind, and the historic center of Managua, the design creates a dynamic and inspiring environment for artistic expression within a high-tech facility and architecturally fitting building. Managua, Nicaragua.
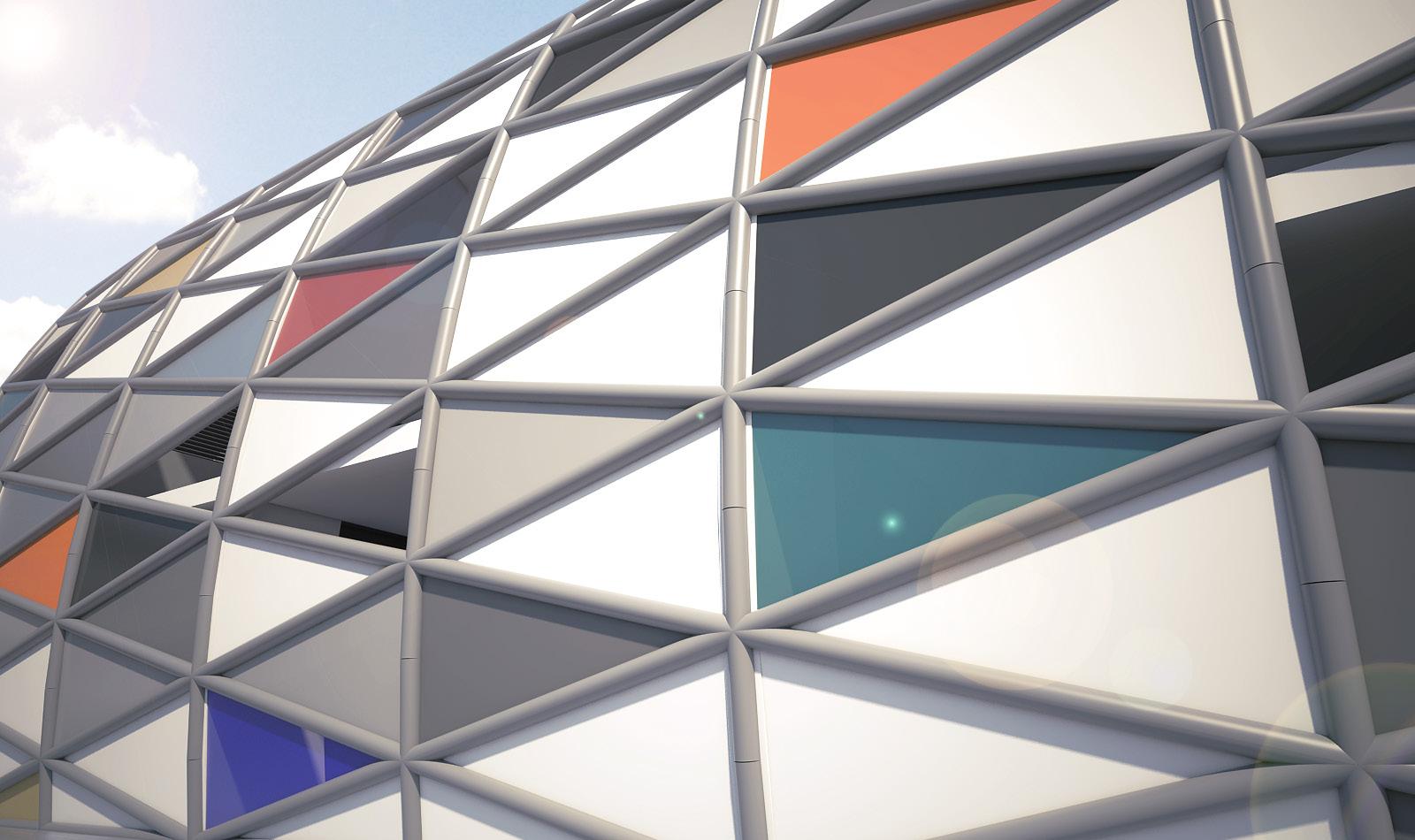
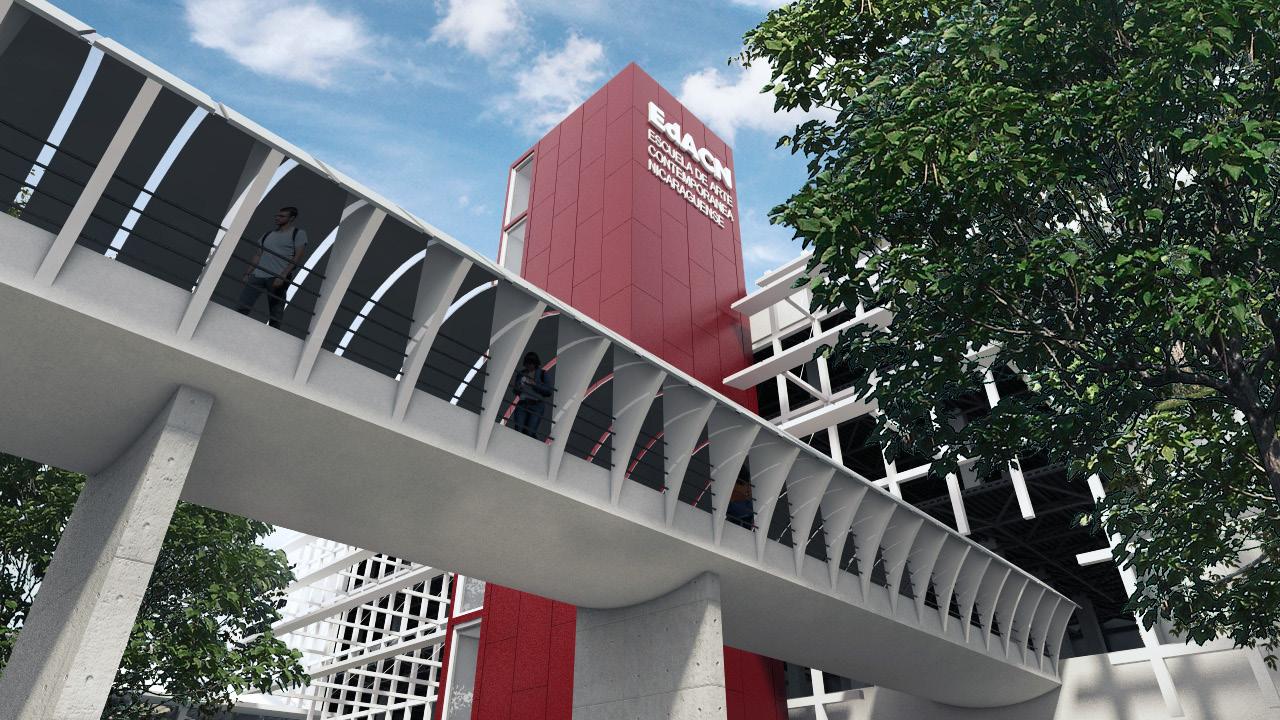
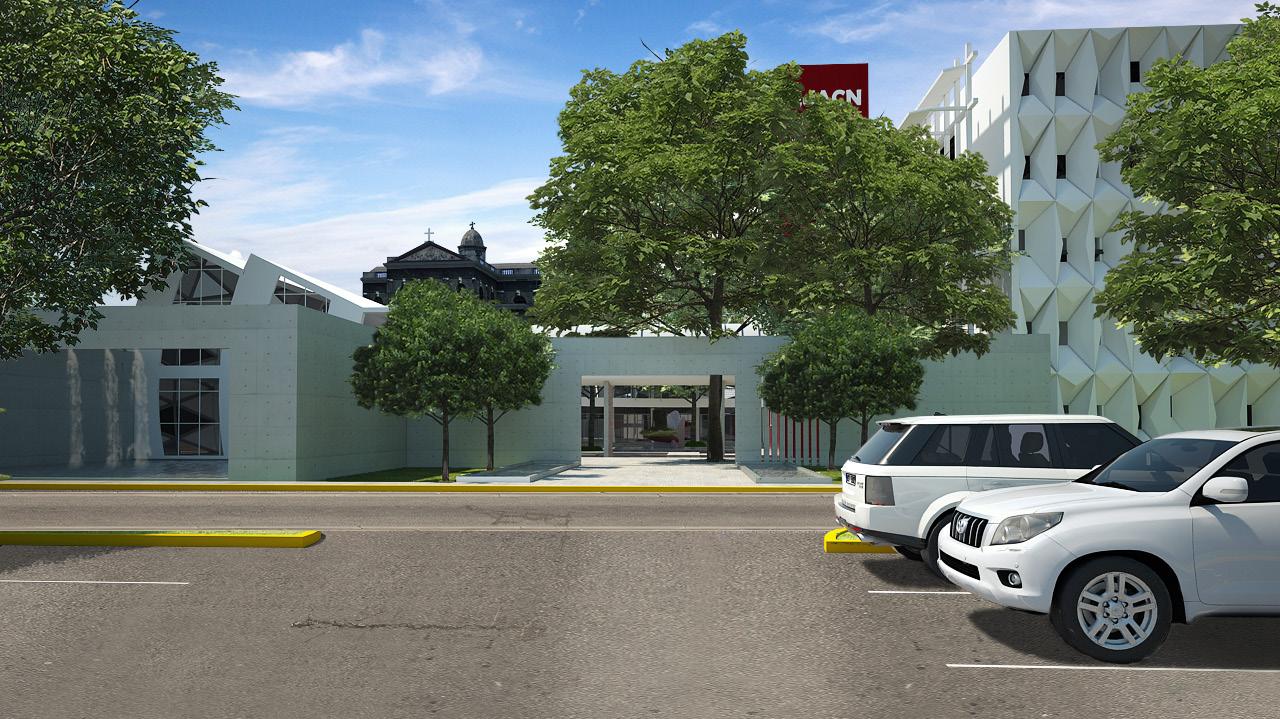

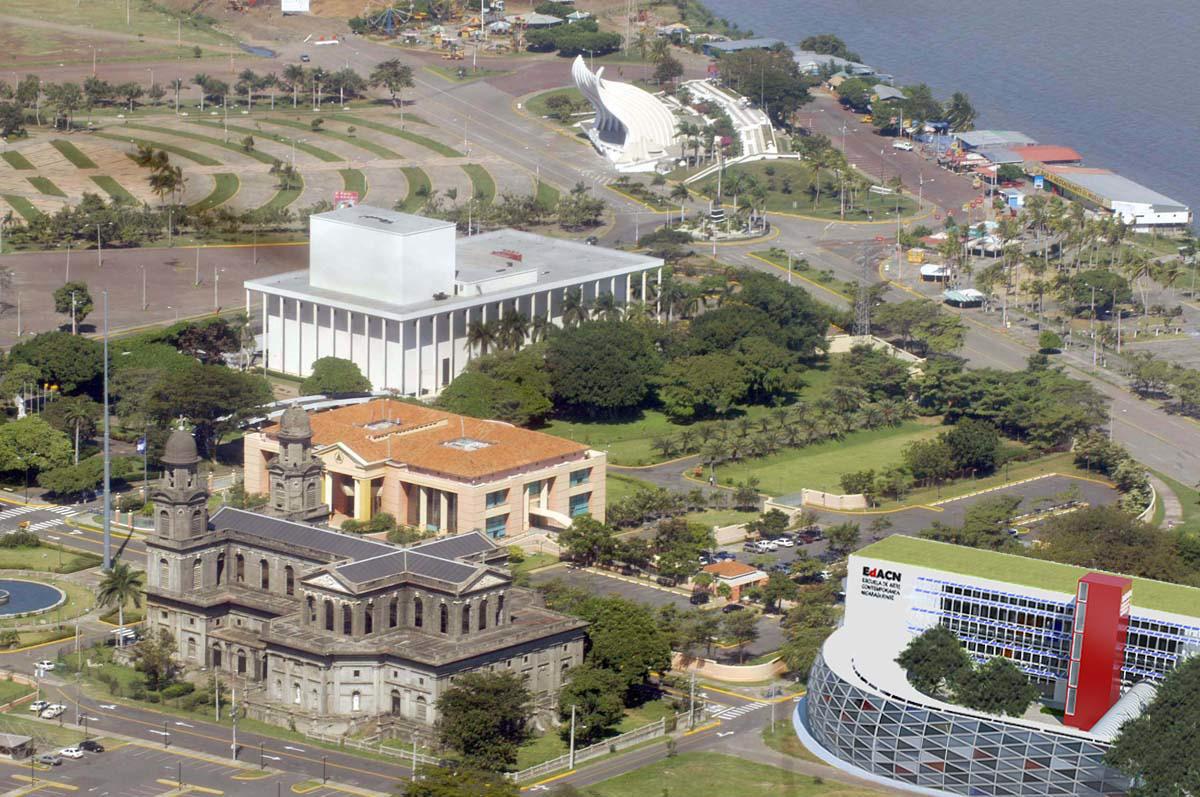
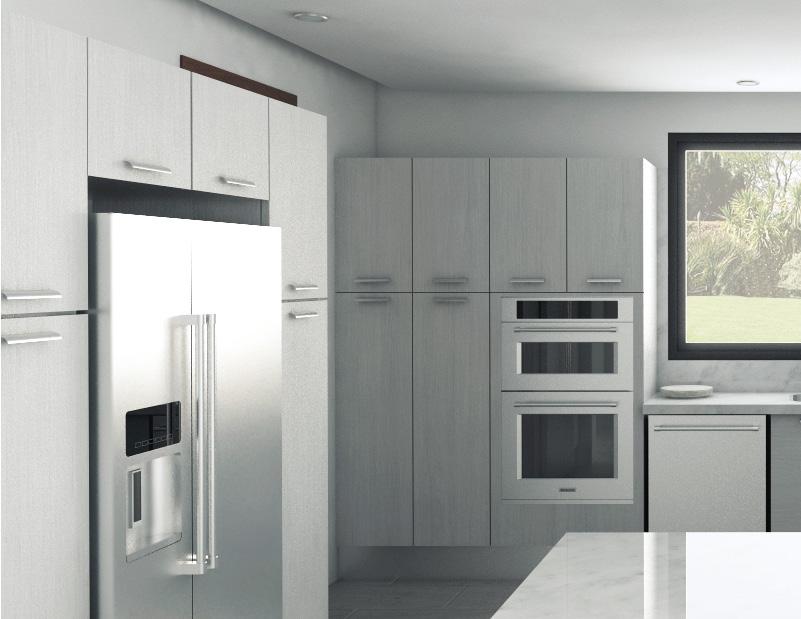
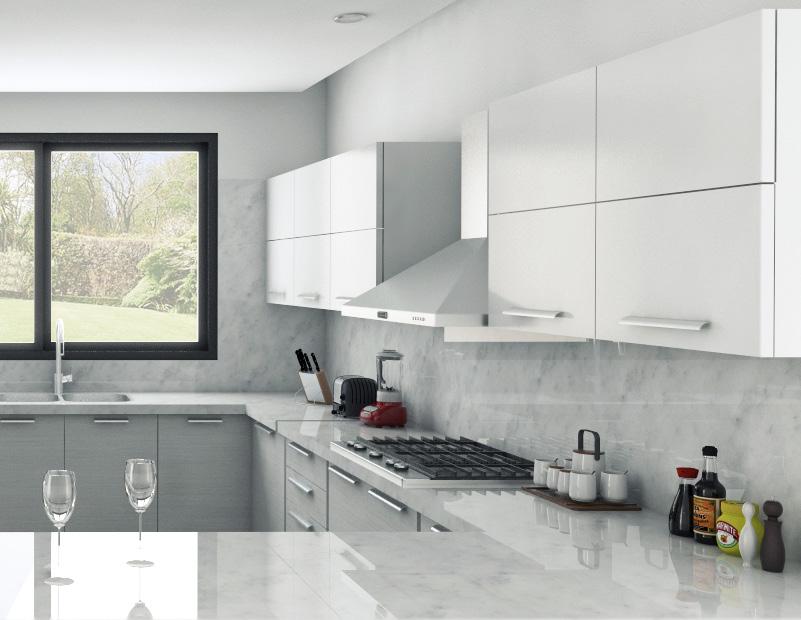
Managua, Nicaragua.
OS House is an exquisite single-family residence spanning 5340 sq ft, situated in an exclusive area of Managua, Nicaragua. The primary objective in its design was to position the essential spaces to overlook a picturesque green valley in the vicinity, while maximizing natural ventilation and sunlight throughout the entire house. The architectural layout features three main axes, forming a U-shaped structure that embraces a magnificent and expansive internal courtyard. Inside, the interior design harmoniously combines warm light tones with white, incorporating subtle contrasting elements such as navy or dark grey to evoke a cozy yet contemporary ambiance.
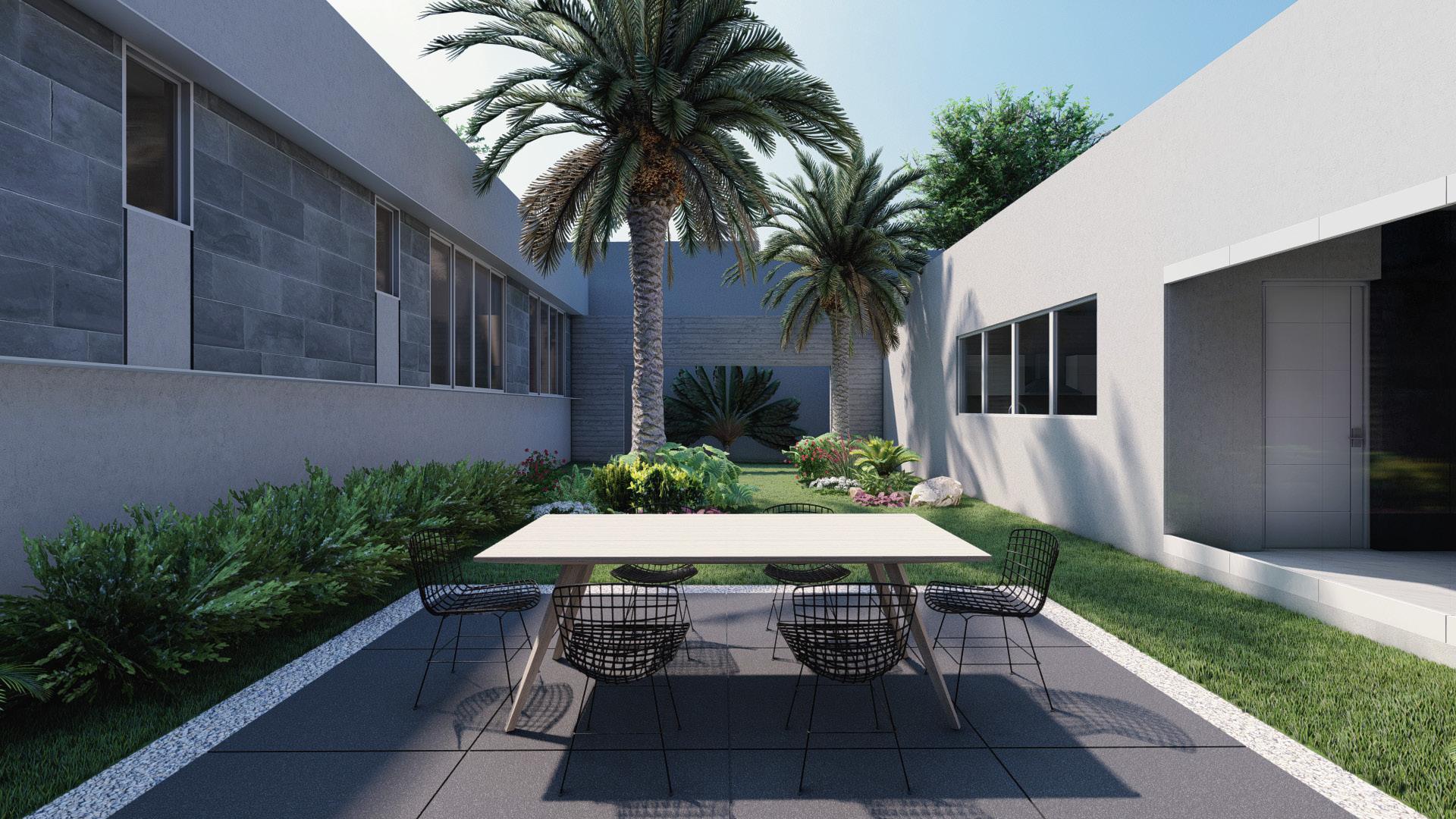




Managua, Nicaragua.
Las Sierras House is a remodeling project centered around a home originally constructed in the 1960s. The primary objective was to infuse the residence with a renewed sense of vitality and a contemporary aesthetic. This was achieved by raising the ceiling heights, incorporating larger windows to maximize sunlight and natural ventilation, and seamlessly integrating the surrounding landscape into the overall design scheme.
Furthermore, the remodeling process involved the introduction of new textures and materials to enhance the aesthetic appeal. Wood, rough concrete, white stucco, and wallpapers were artfully incorporated, offering a diverse palette of visual elements. These materials contribute to the overall contemporary design, instilling a sense of warmth, character, and sophistication throughout the residence.

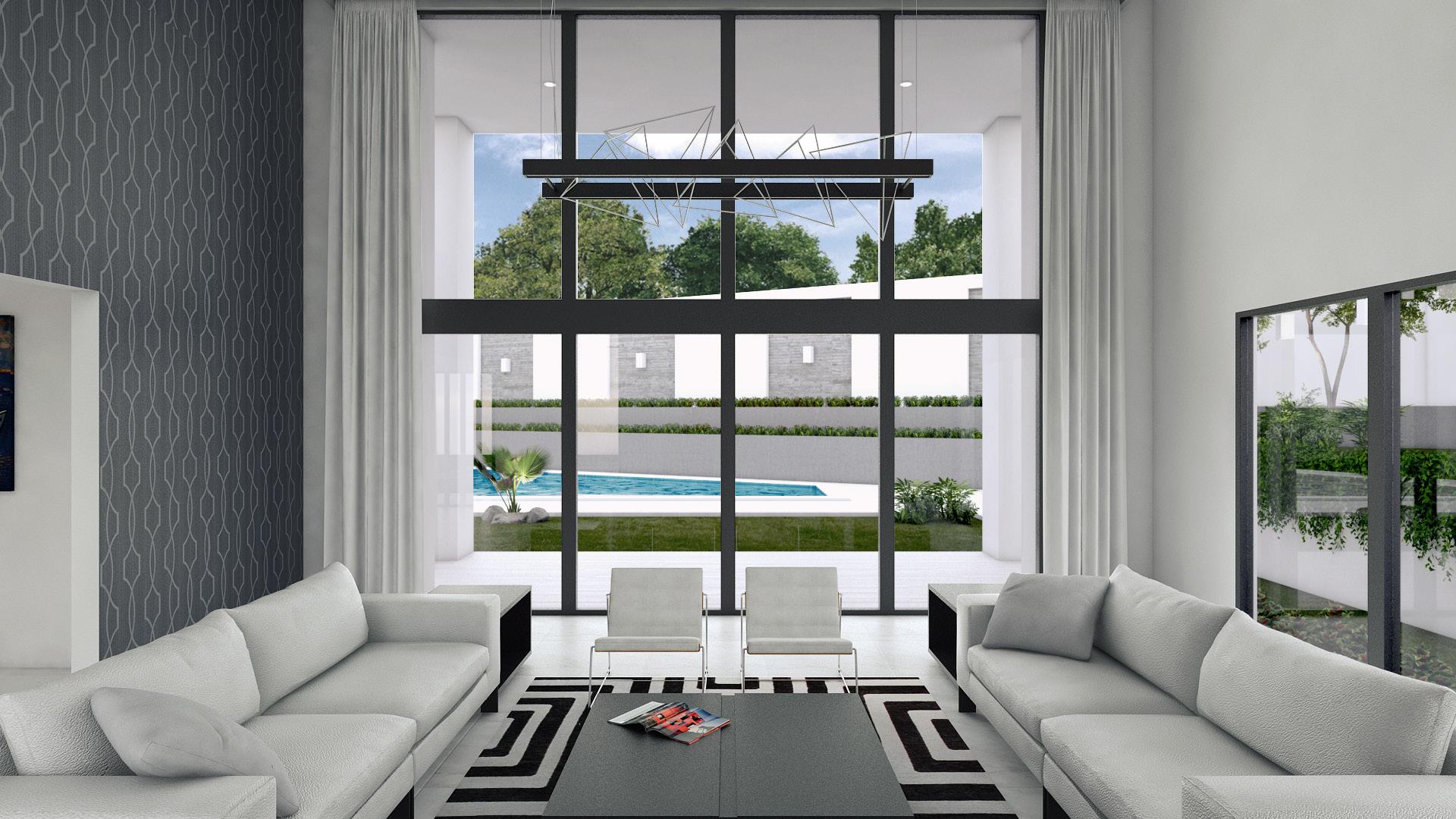
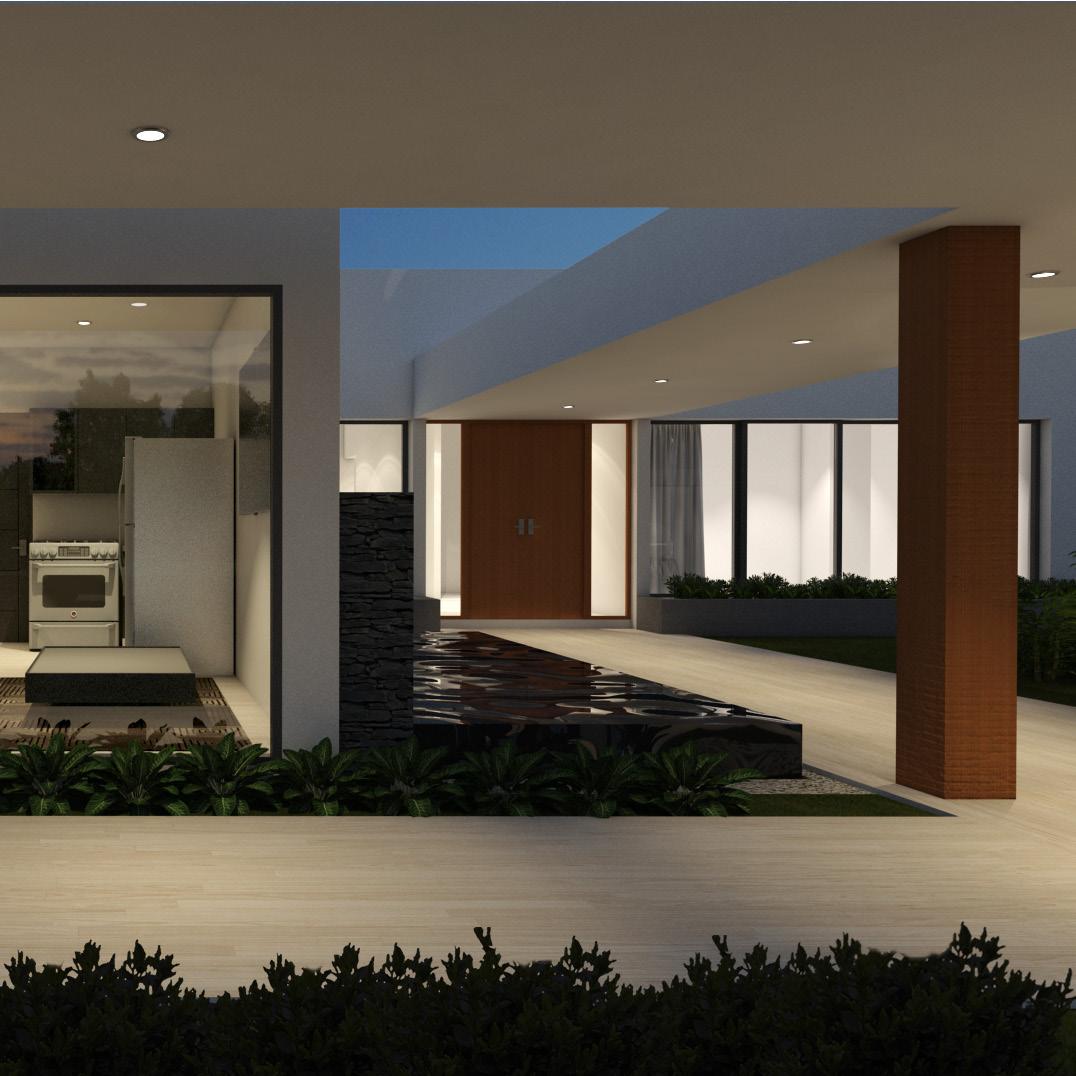


Managua, Nicaragua.
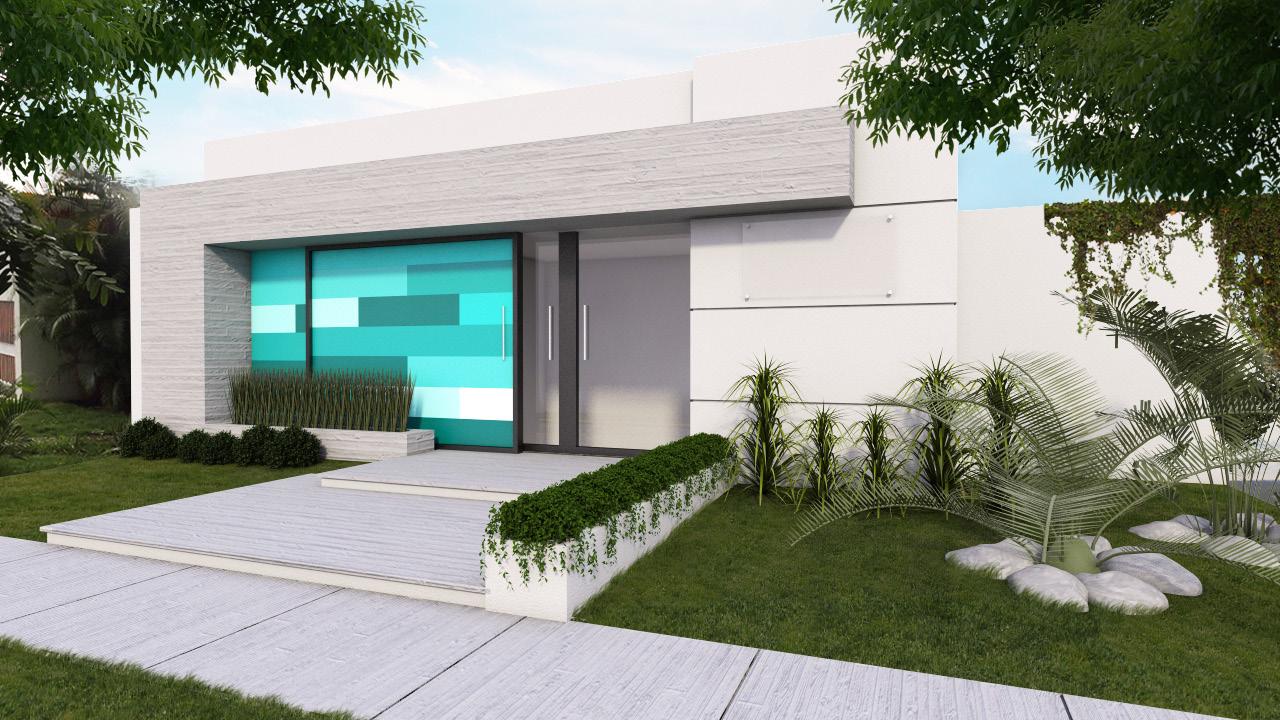
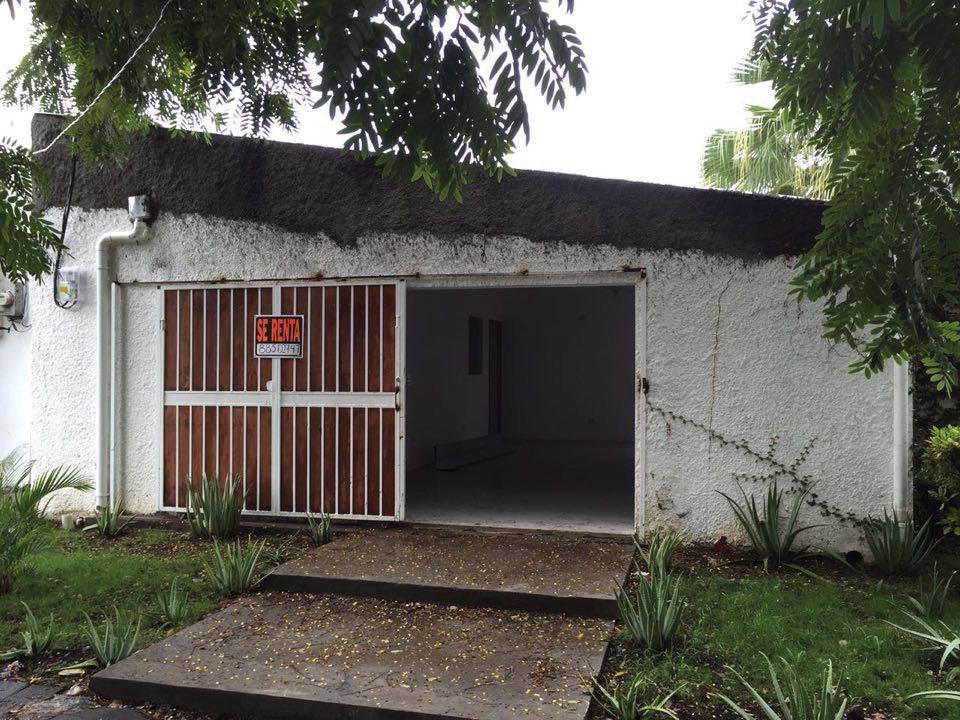
The project focuses on the renovation of a 700 sq ft dental clinic, primarily targeting the façade and interior layout while adhering to an existing spatial axis. The façade design comprises of two distinct volumes and a shared plane, which have undergone deterioration over time. To address this, a gray strip was incorporated to offer shading to the waiting area, providing relief from direct sunlight. Additionally, leveraging the existing entrance gate, a mosaic siding was implemented to infuse the building with vibrancy and a sense of movement. This design choice ensures that the entrance remains prominent, whether the gate is open or closed. Consistent with our design philosophy, the project also emphasizes the integration of greenery, cultivating a verdant and organized environment in relation to the existing surroundings.
To establish visual and tactile contrasts, a range of textures were employed, spanning from delicate and colorful tones to rough and cool tones. This deliberate selection enables the creation of captivating visual compositions, engaging both the eye and the senses.


