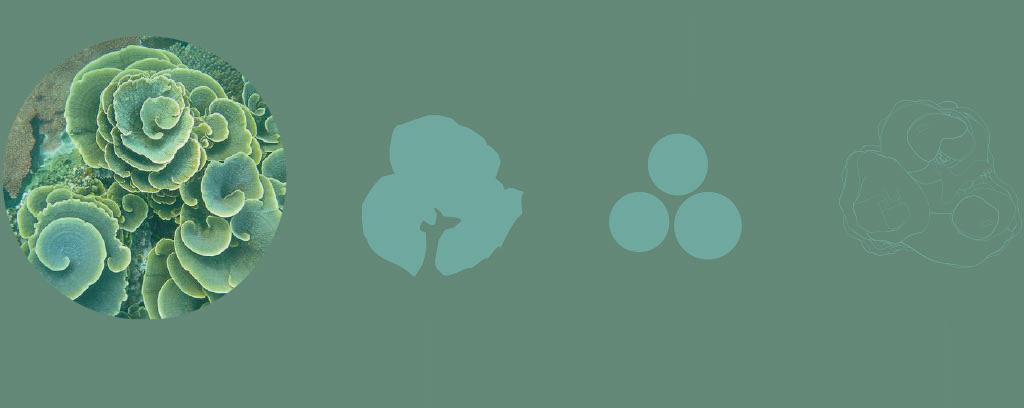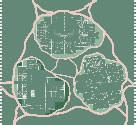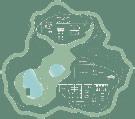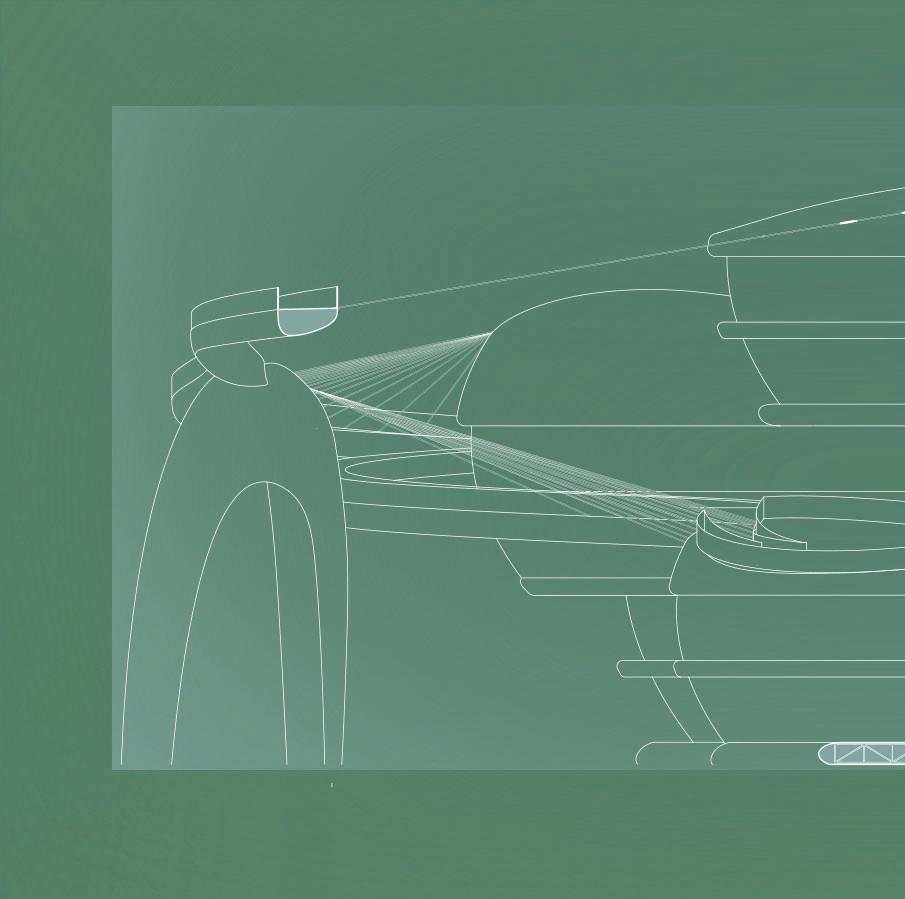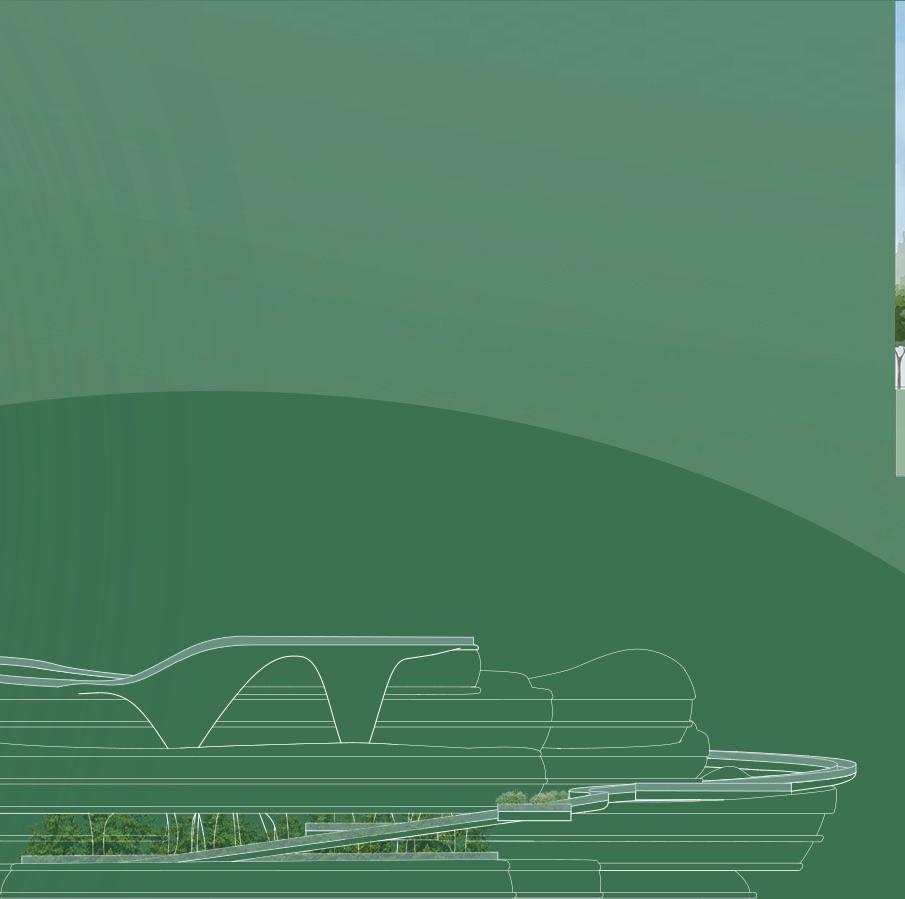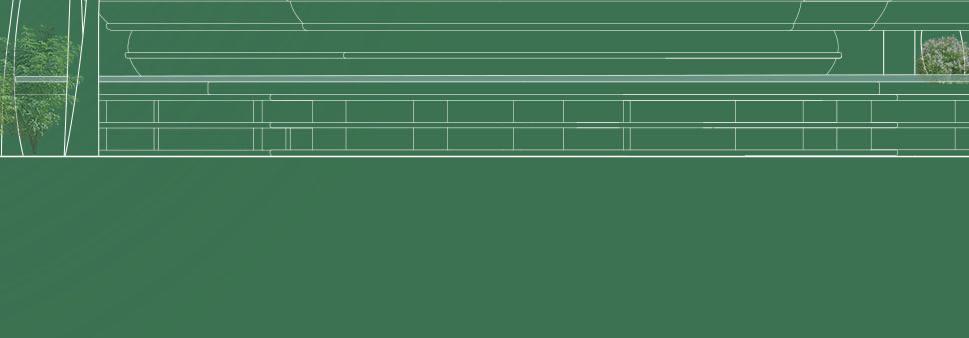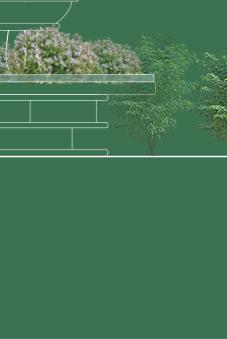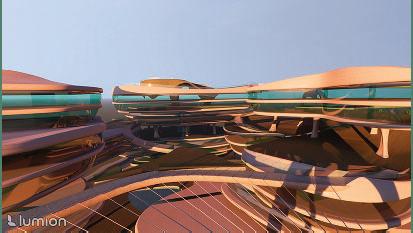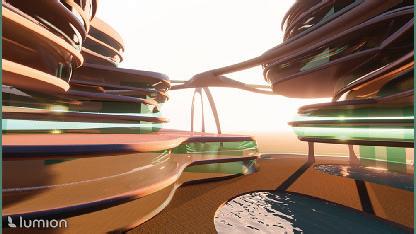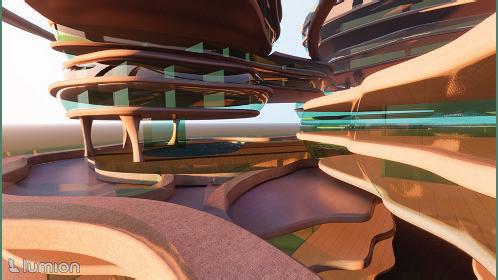Aaliyah Ma
Education
Bachelors Degree in Environmental Design
Texas A&M University- School of Architecture
Aug. 2019 - Dec. 2023 | College Station, TX
Undergraduate Student with a GPA of 3.48
Engagements
Environmental Design Mentor-ship Program Member
Aug. 2019 - Dec. 2023 | College Station, TX
Architectural Program that matches students with mentors to assist them through insight and experience with the School of Architecture
Aggie Golden Arrows
Social Director- 2 yrs. | President - 1 yr.
Jan. 2020 - Dec. 2023 | College Station, TX
Aggie Golden Arrows is a womens organization that strives unite diverse women through passion, empowerment, selfless-service, and sisterhood.
Internship
Intern Architect, FMG Construction Group
Aug. 2022 - Dec. 2022 | Houston, TX
Worked as an intern for more than 600 hours, in collaboration with full-service contractors.
• Conducted comprehensive research on potential construction projects in the local area.
•Compiled a database of project details and contact information for potential bid submissions.
•Played a crucial role in identifying new business opportunities for the company.
•Utilized Foundations, a construction accounting software, to track project expenses, ensuring transparency and accountability.
•Issued checks for various payments.
•Played a key role in maintaining positive relationships with suppliers and subcontractors through effective communication and follow-up and facilitation release of liens, ensuring accuracy and integrity in the company’s financial records.
aree Torres
Professional Experience
Architectural Associate, Steelman Partners
Sept. 2024 - Present | Las Vegas, NV
Worked as an Architectural Associate that creates High-level drawings and design direction for Projects.
• Participated in weekly team meetings to review client changes, discuss red-lines, and ensure alignment with project deadlines
Assisted in drafting clean elevations, adding wall finishes, and tagging finishes for both architectural a d interior design elements.
•Gained hands-on experience using Bluebeam to communicate design revisions and collaborate with team members across all design departments (architecture, interior design, lighting, branding, 3D visualization)
•Contributed to the creation of draft details, improving the clarity and accuracy of construction documentation
•Learned to generate various floor transition details that needed to be referenced for clarity and precision
•Actively developed m Revit skills, improving my
•ability to navigate complex models and contribute to the development of design solutions.
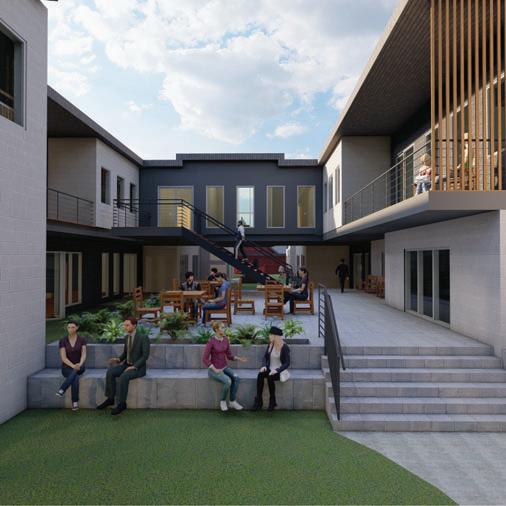
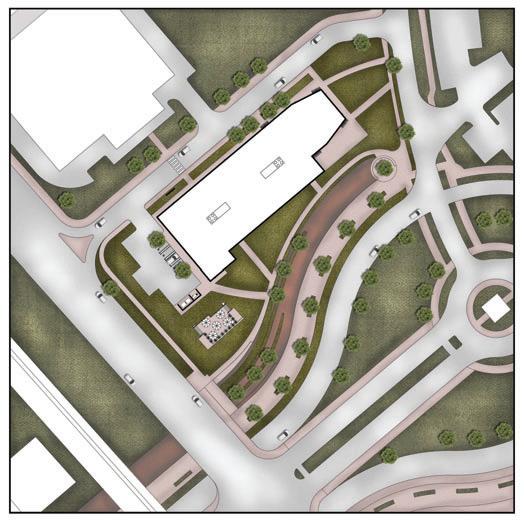
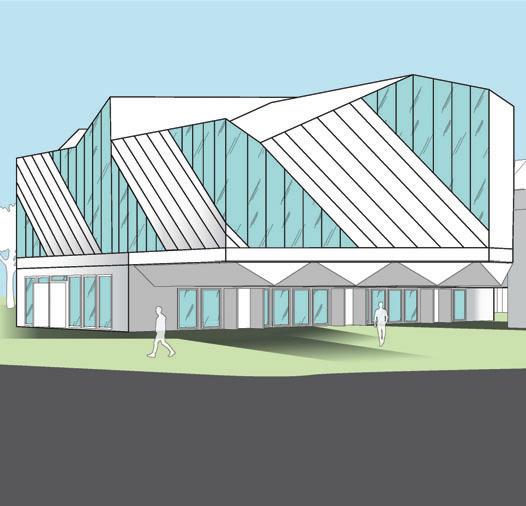
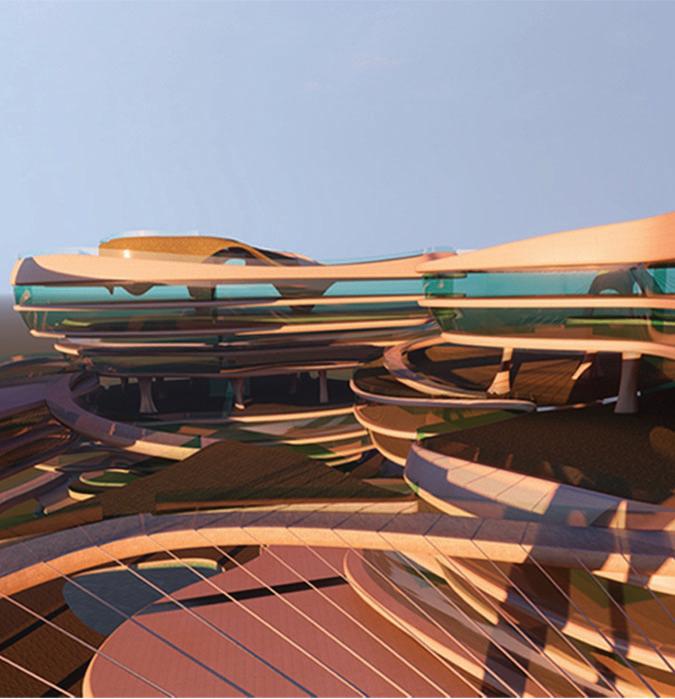
Intra-center
Addressing Architecture and Social Responsibility Through Urban Speculation Fall 2020
Exploring Urban Modules Spring 2023
The Salvation Army
Affordable Housing | Spring 2022
In collaboration with Sydney Edwards
The Salvation Army project focuses on creating a dynamic and multipurpose space that emphasizes bringing the community together and supporting those in need.
Our proposal stems from using a simple foundation to create a complex space that allows for each aspect of the Salvation Army to work seamlessly together.
Using the strategies of stacking and folding, we manipulated these components to design an H-shaped structure connecting two buildings, with the lower level housing administration and social services, and the upper level dedicated to residential areas.
We believed it was essential to create a separation for the residents, ensuring a sense of privacy while maintaining convenient access to the programs situated below. The residential units are designed sustainable, encouraging residents to take on responsibility.
The design incorporates accessible drop-off/pick-up areas, ample office and storage spaces, and flex space with an adjustable wall for adaptability. The spaces work together to foster a connected and adaptable environment for the Salvation Army’s diverse activities.
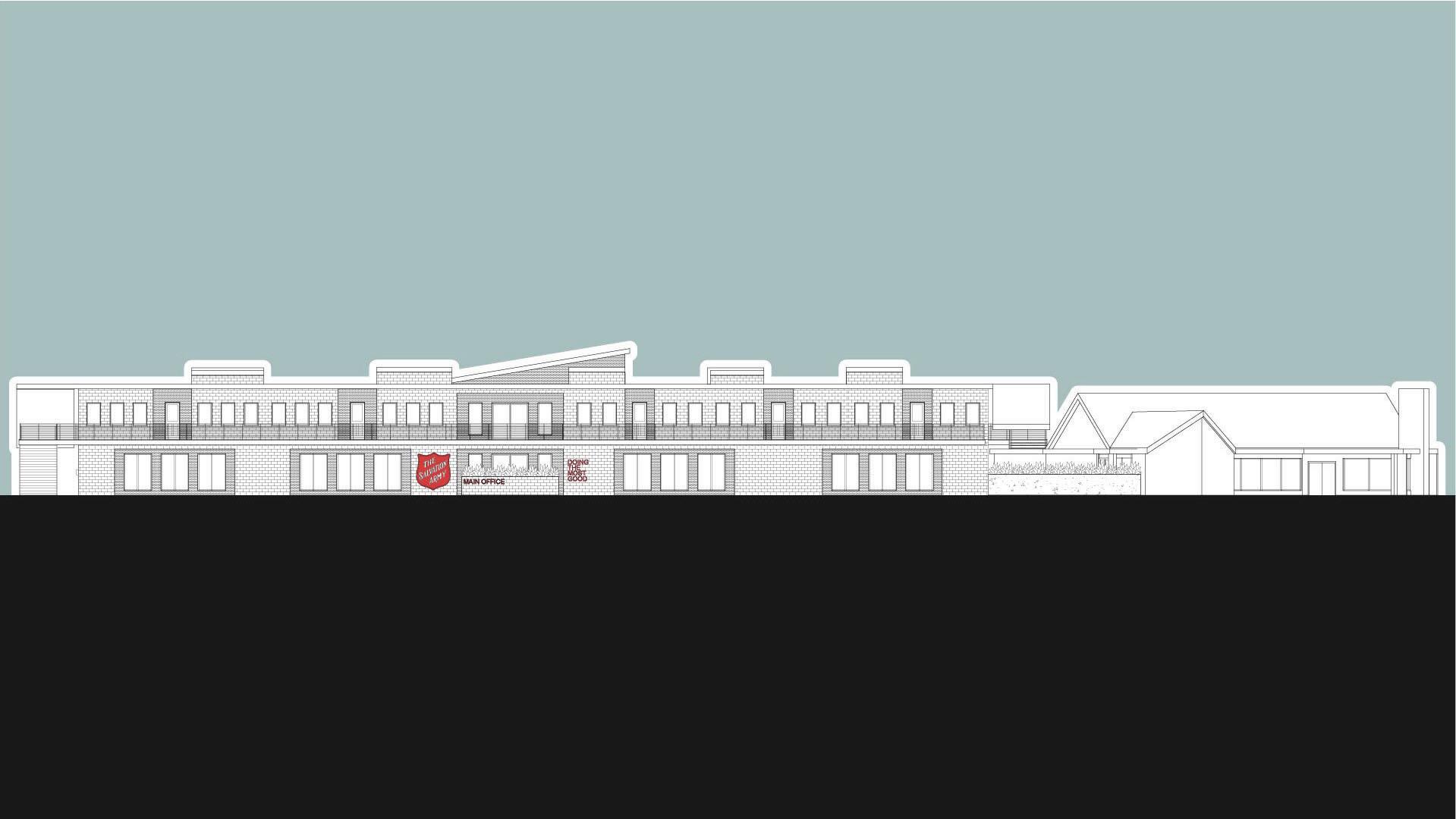
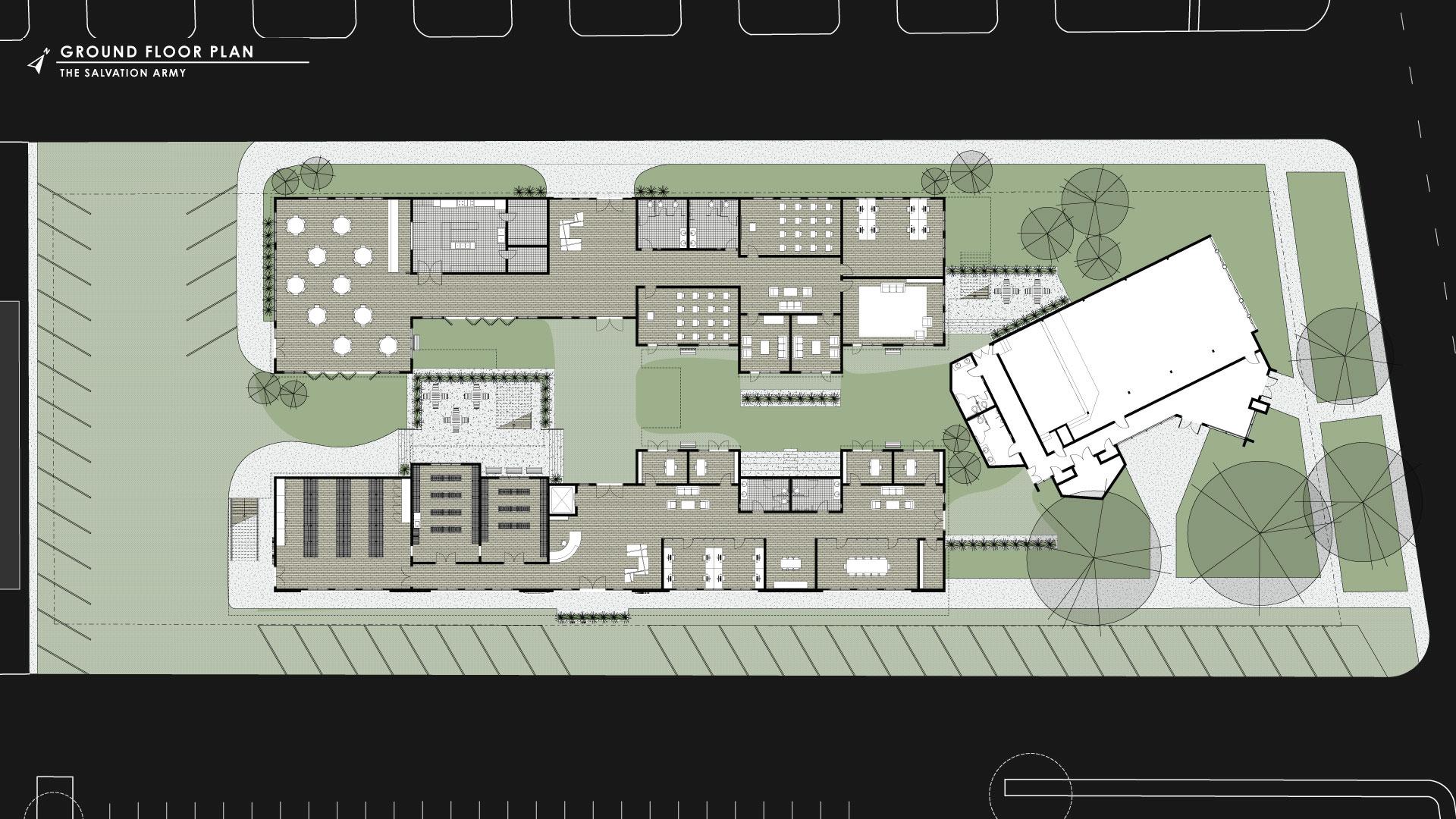
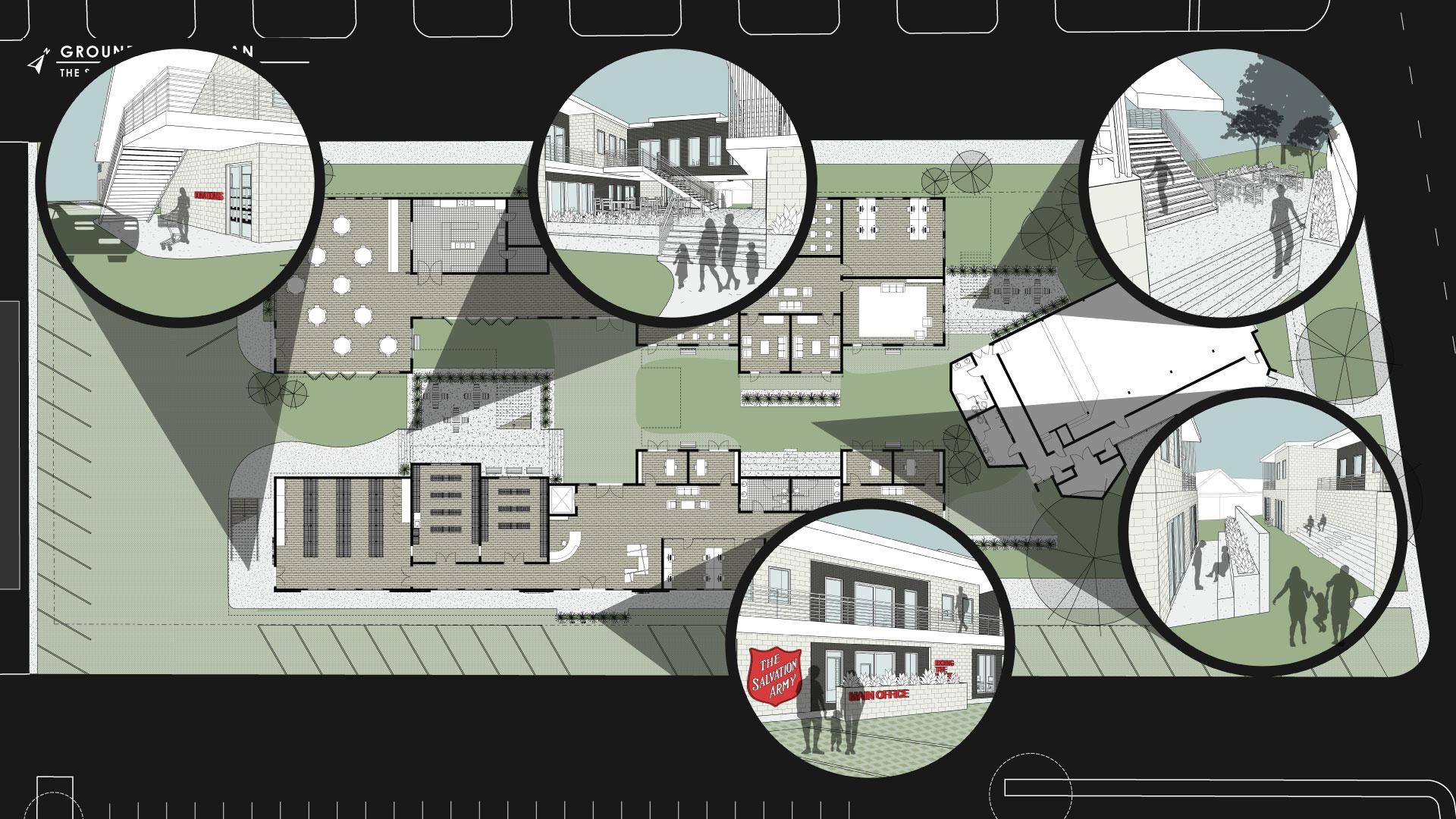
Green spaces are integrated to interact with the environment, minimizing dead space and incorporation various programs.
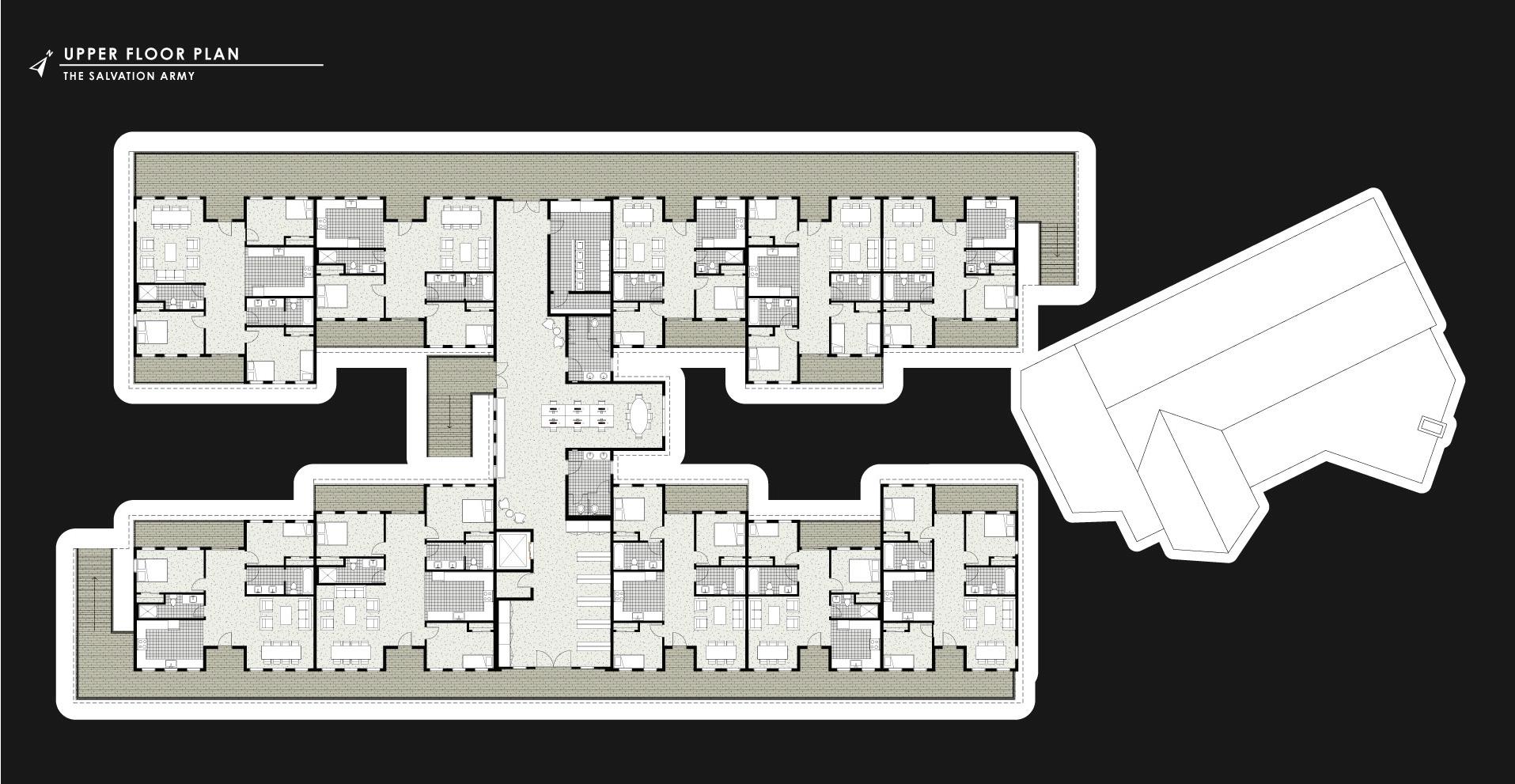
Various residential units, ranging from 800 to 1400 sq ft, accommodating families of 2 to 8 individuals.
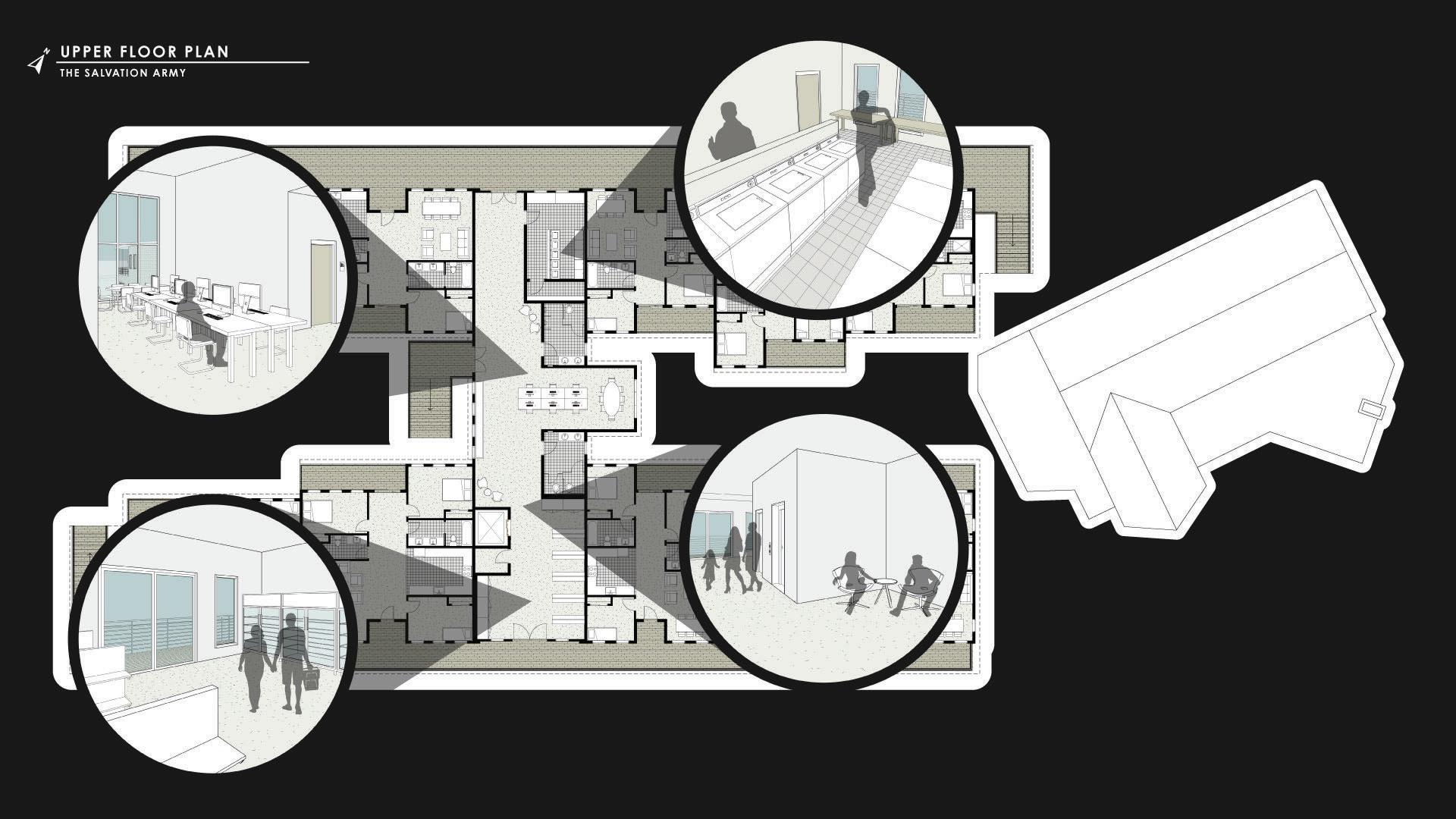
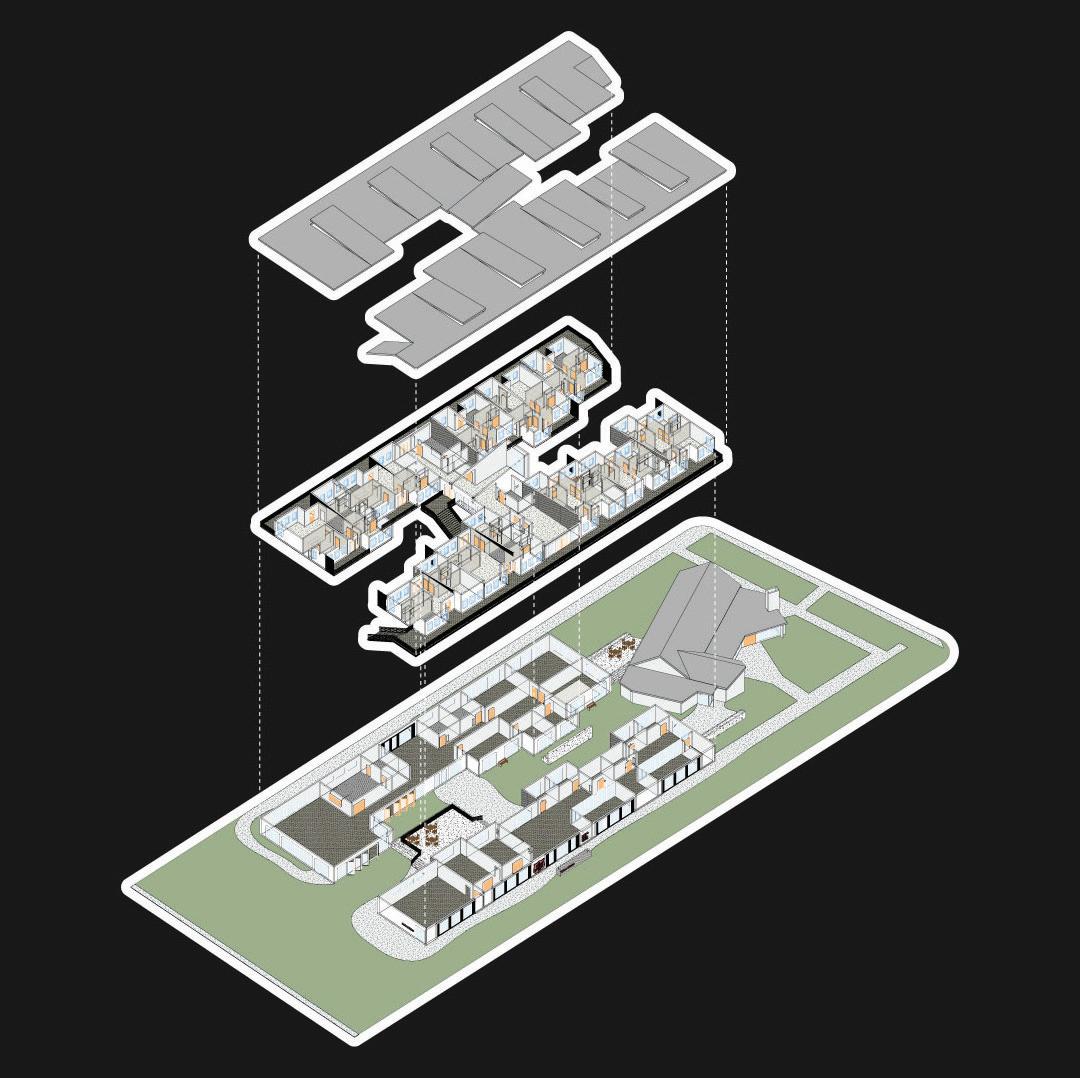
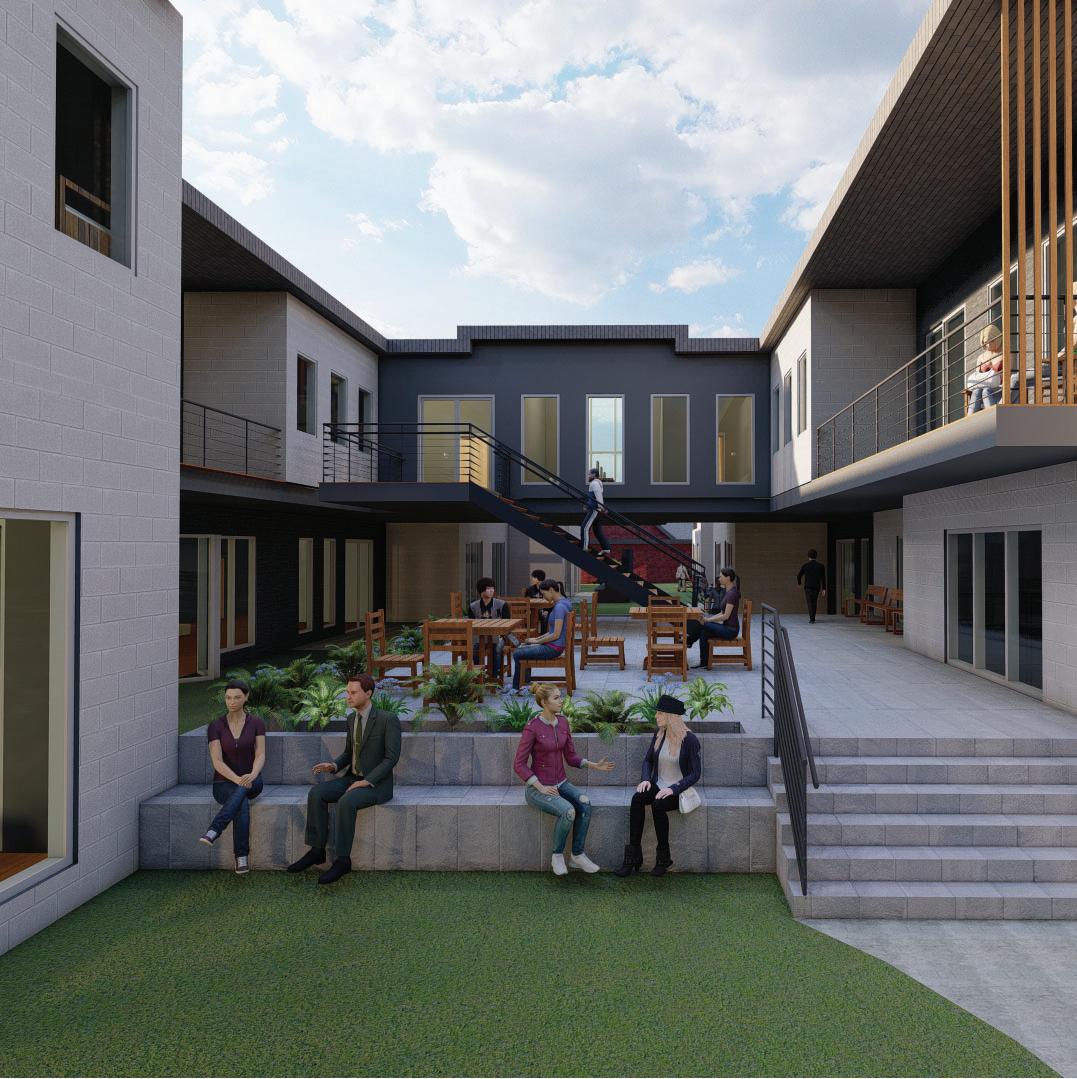
02
Aggieland Visitor Center
Higher Education Facility |Fall 2023
In collaboration with Kyrstin Garza
The Aggieland Visitor Center focuses on the integration of design theory with functionally sustainable environmental and structural systems, consideration of a project from site analysis, and programming through design detailing. For this studio, we designed an all-new facility to house the Appelt Aggieland Visitors Center.
Our proposal highlights the visitor center as a crucial point of contact for prospective students, serving as an information hub, coordinating campus tours, fostering engagement and interaction, hosting events, and ultimately symbolizing a warm welcome to all visitors. We aimed to create a bridge that connects these key elements with community engagement and Texas A&M traditions while highlighting a sense of inclusivity and amiability.
Our circulation prioritizes three primary areas- parking, an open plaza, and an auditorium. The parking is positioned alongside the noisy main road, oriented with the open plaza and auditorium towards the bell tower to catch glimpses of campus.
We recommend that visitors enter through the main entrance from the parking garage, visit the cafe, proceed to the auditorium for their tours and exit from there onto the main campus. Upon return, they will circulate back through the open plaza and main lobby, welcome to explore upstairs for information
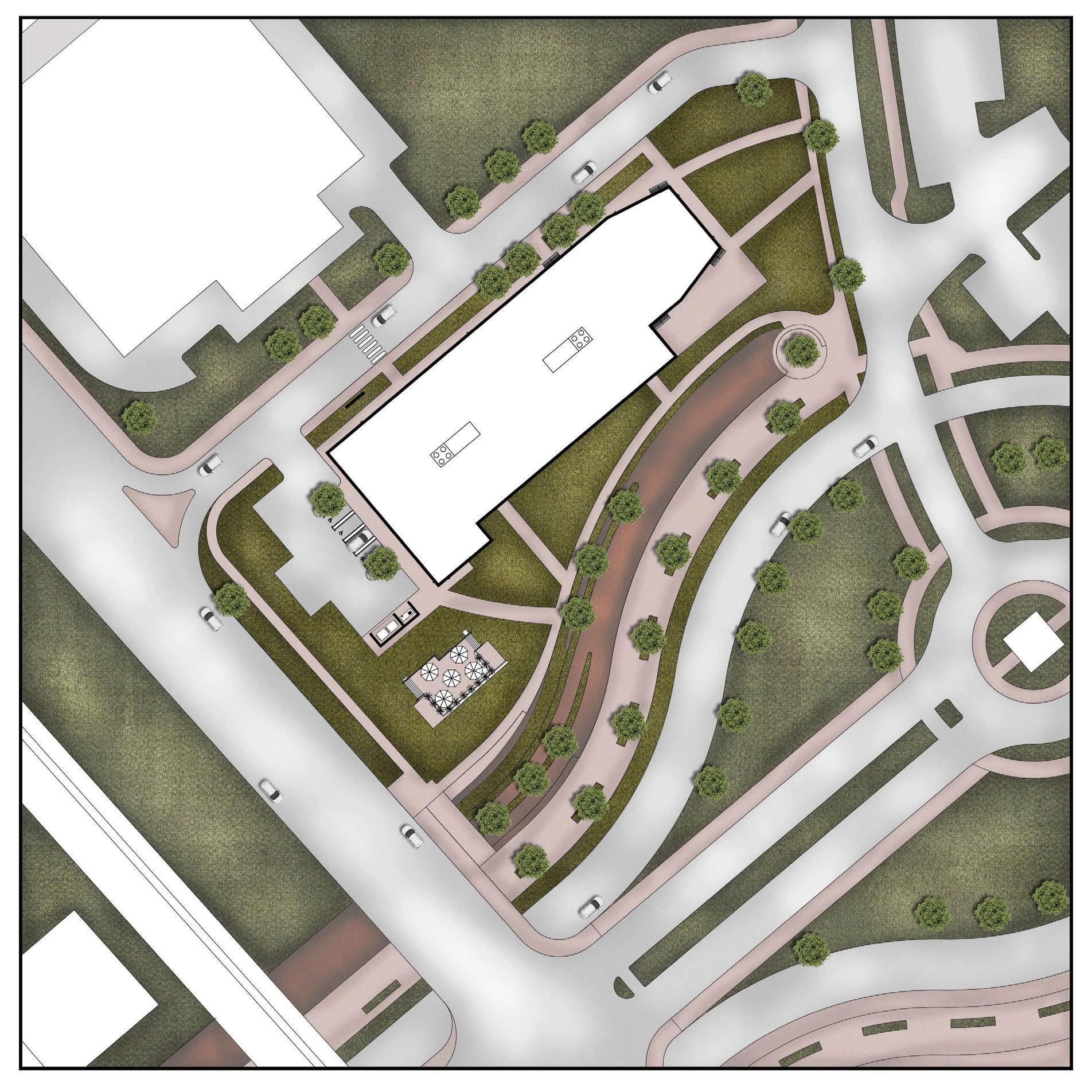
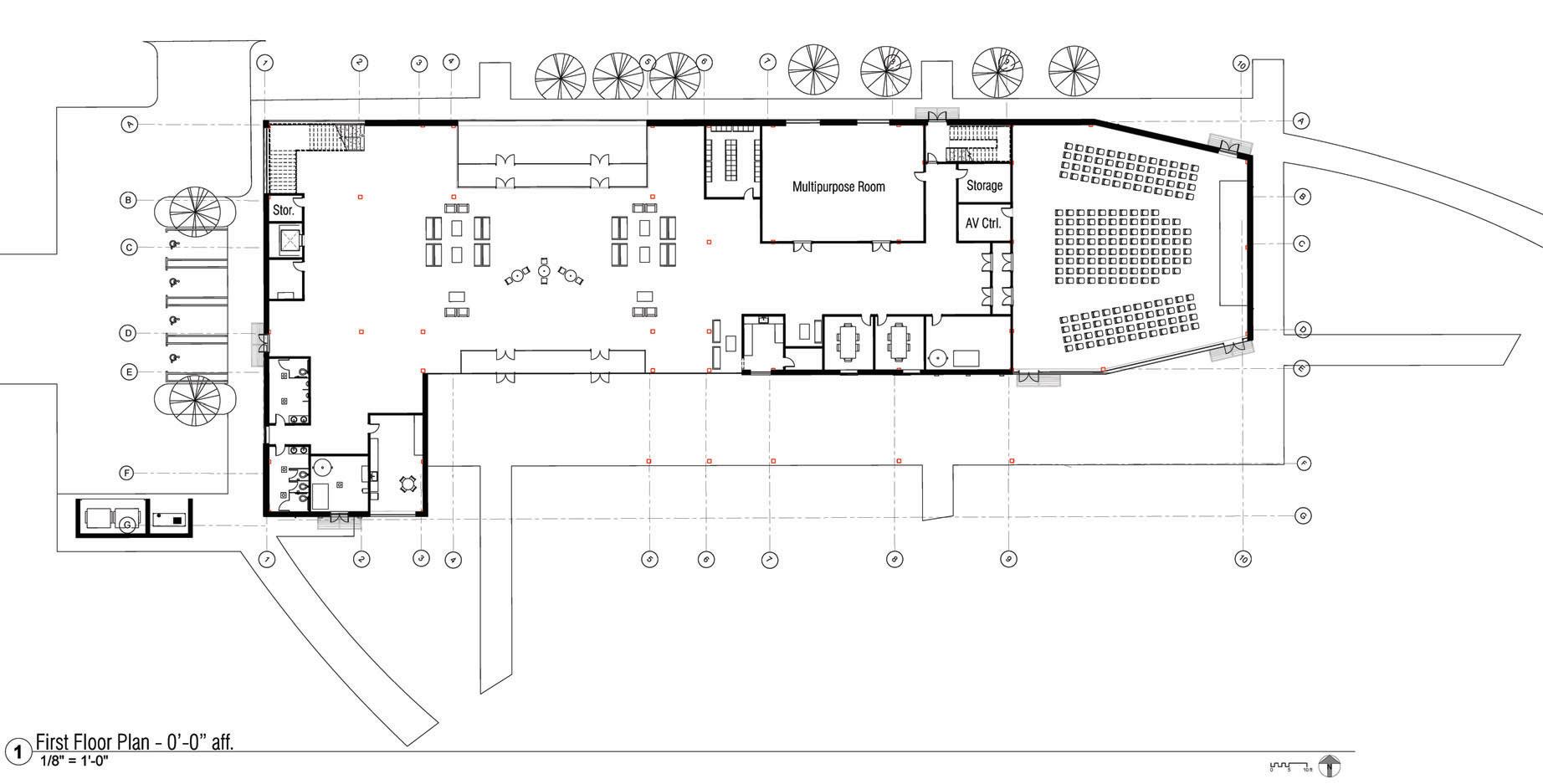
The first floor emphasizes inclusivity and community engagement, featuring a grand, double-height lobby, multipurpose room, and outdoor plaza for tours.
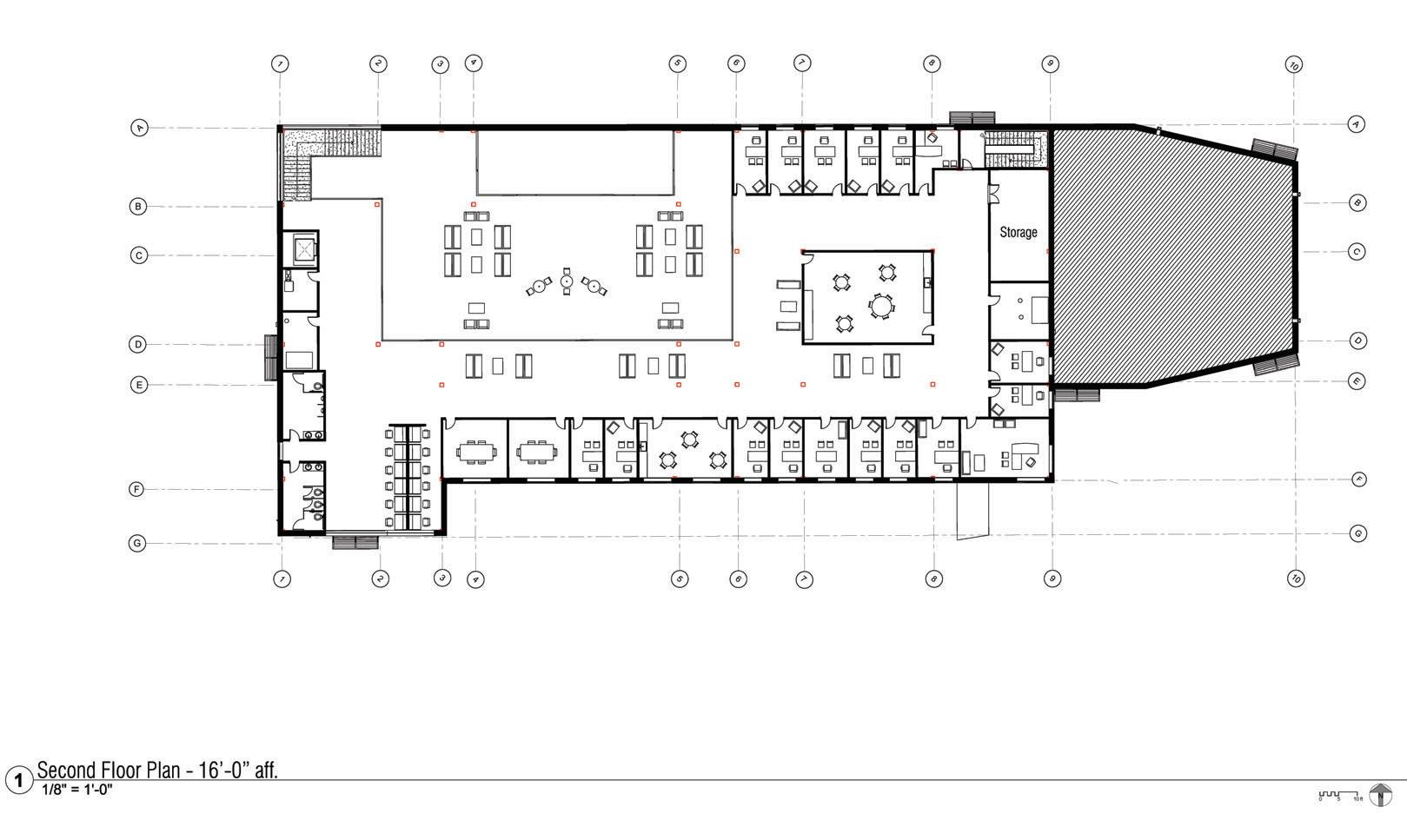
The second floor focuses on private purposes, housing student and staff offices with an open design fostering collaboration and interaction. The centrally located break room encourages unity among the team.

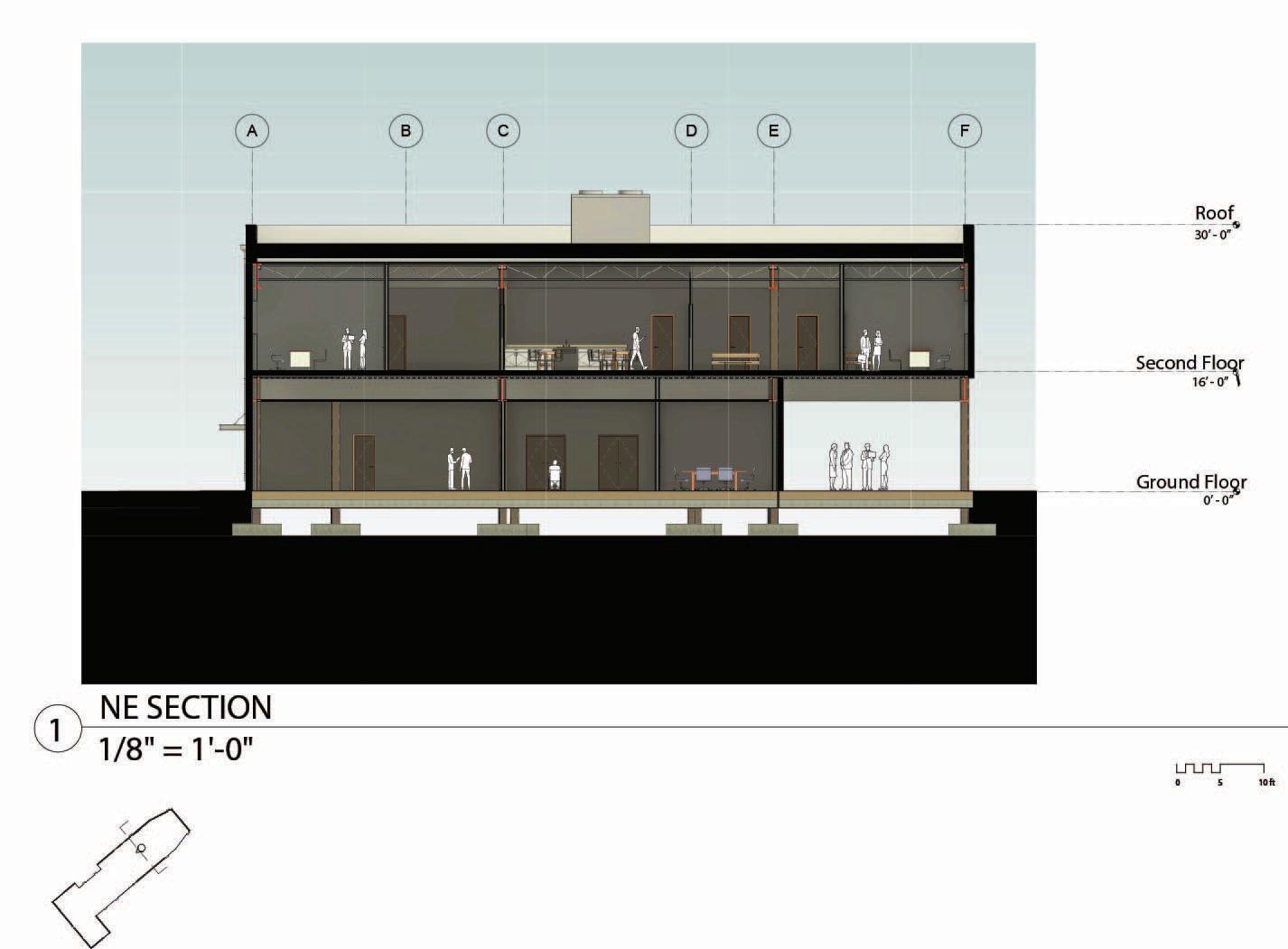
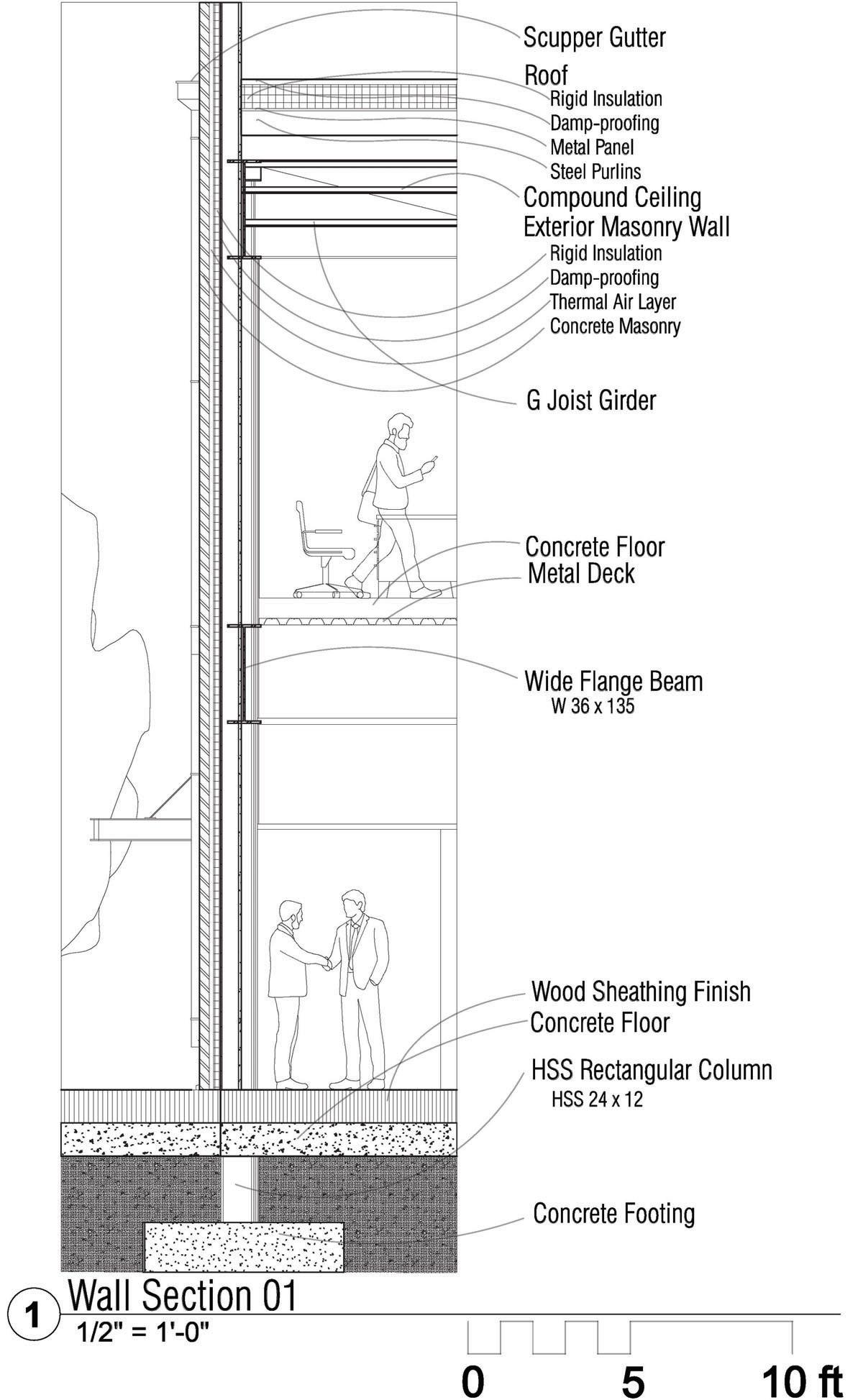

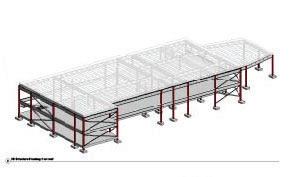
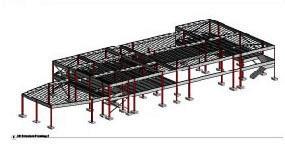
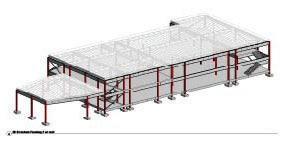

03 Intra-center
Addressing Architecture and Social Responsibility Through Urban Speculation|Fall 2020
In collaboration with Lindsay Bopp
The Intra-center project creates a dynamic community space in an economically and socially disadvantaged neighborhood in Houston, emphasizing urban revitalization with consideration for the unique social and cultural aspects of the community. Our proposal focuses on using a simple foundation to build a complex space, for a community center catering to all ages and lifestyles.
The first floors of both buildings feature entry access points, including a clubhouse for kids with activities like pool and table tennis. Addressing the lack of a disciplined and health-promoting environment in the neighborhood, the second floor first building provides a facility for leadership and self-improvement. The second floor within the second building provides education opportunities, homework help, tutoring, or holding a variety of organizations such as book clubs o social groups. Adults can benefit from this environment, utilizing programs such as night classes, resume revisions, or practice job interviews to enhance the skills needed to obtain jobs/further careers.
The overall purpose is to provide a place that serves the citizens within the community. The intra-center is a valuable asset as it allows for the success and growth of individuals in different aspects. Communities are meant to interact in an environment that provides guidance and mentor-ship, all within a safe space.

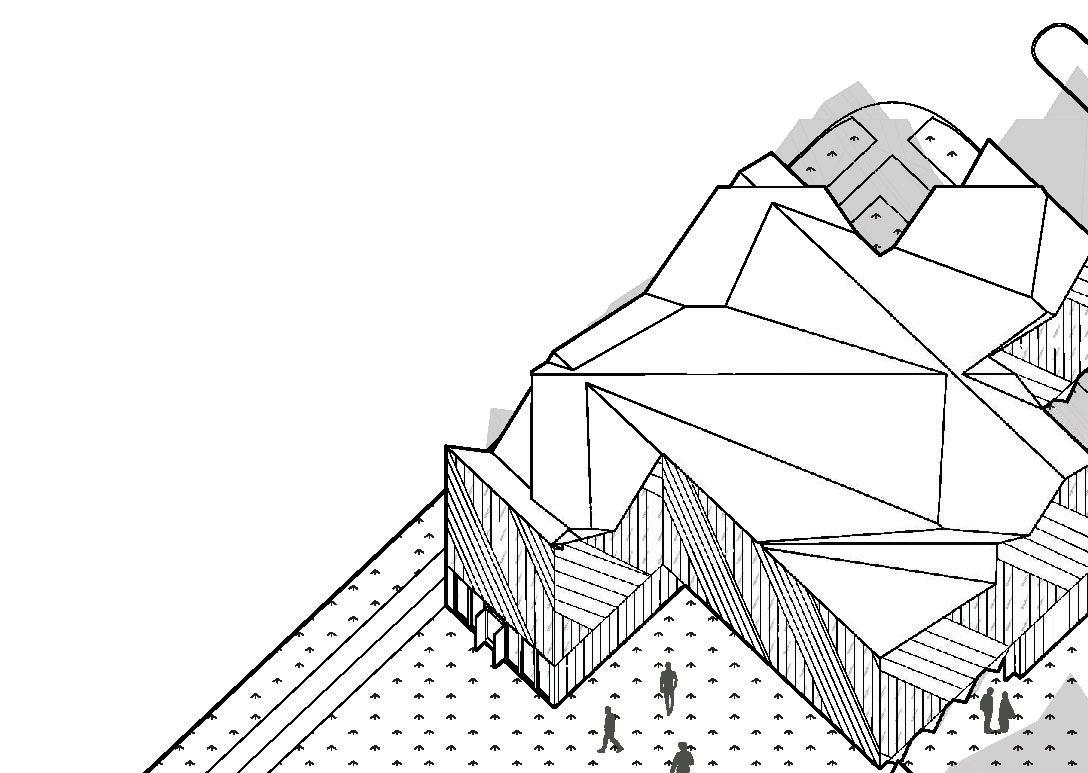
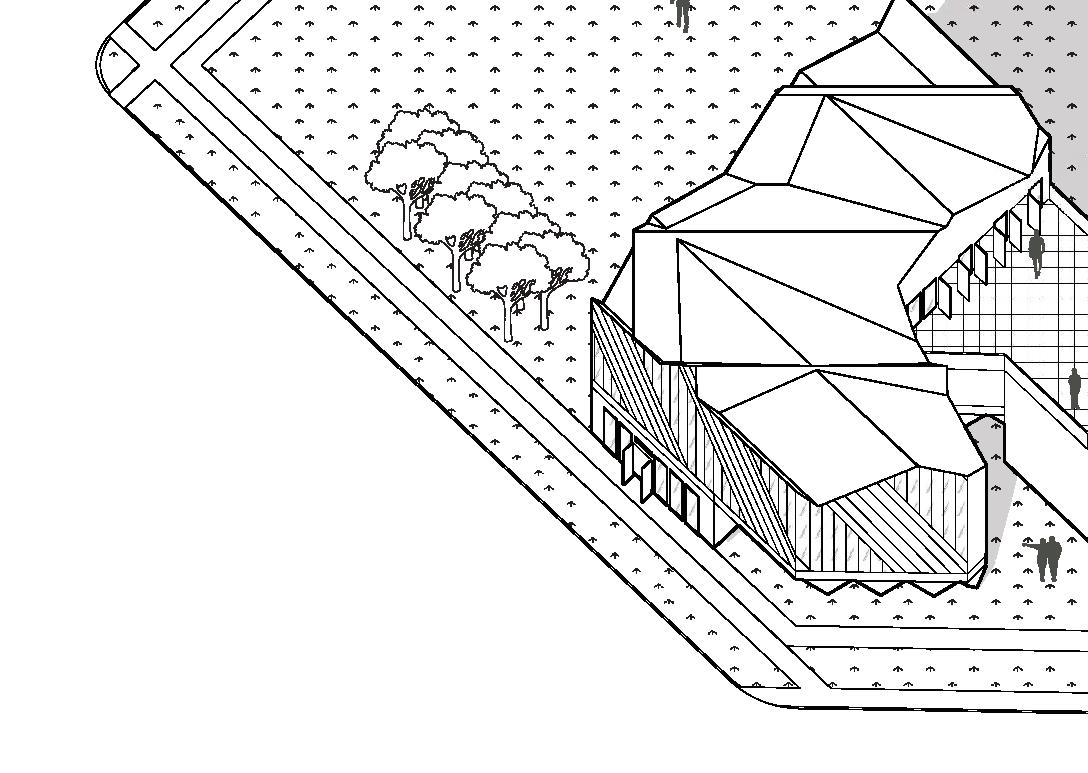
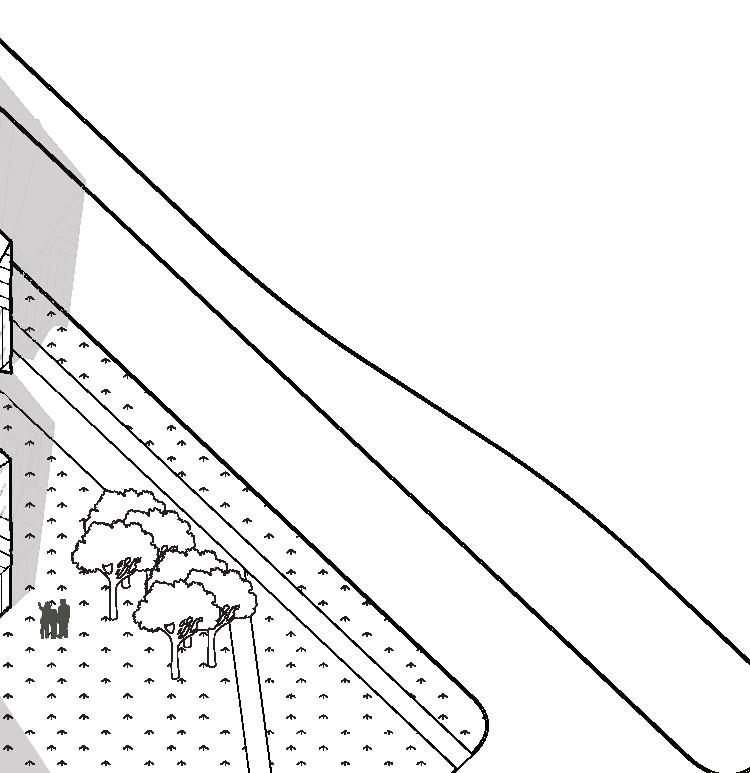
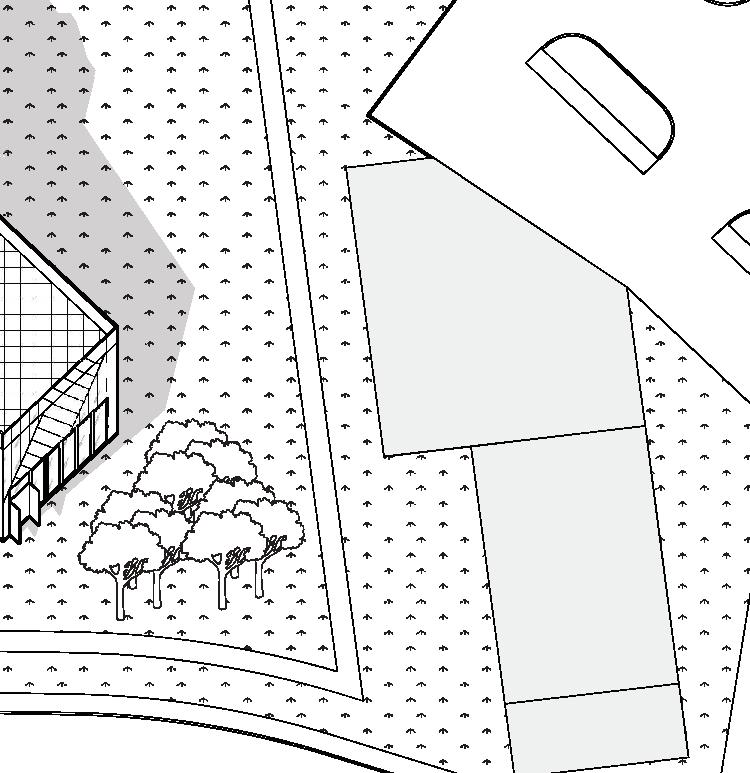

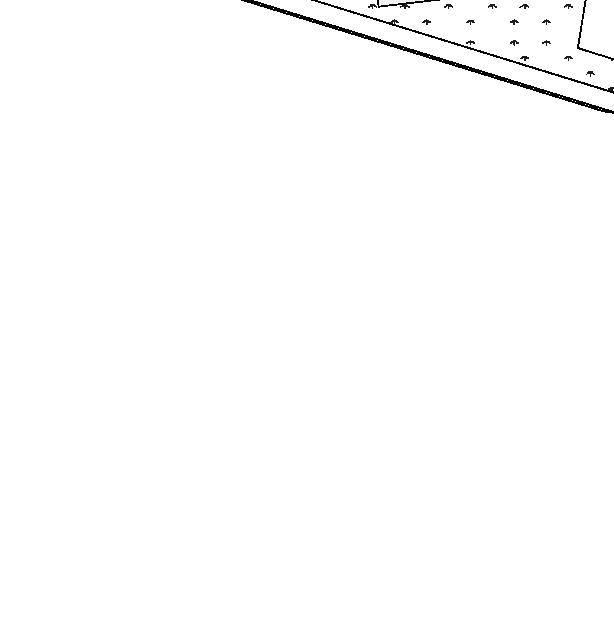

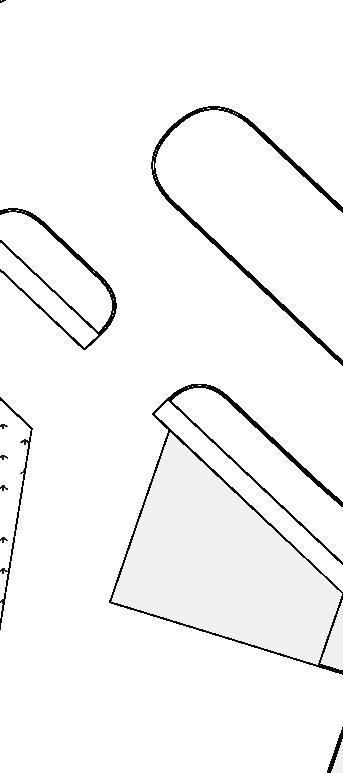

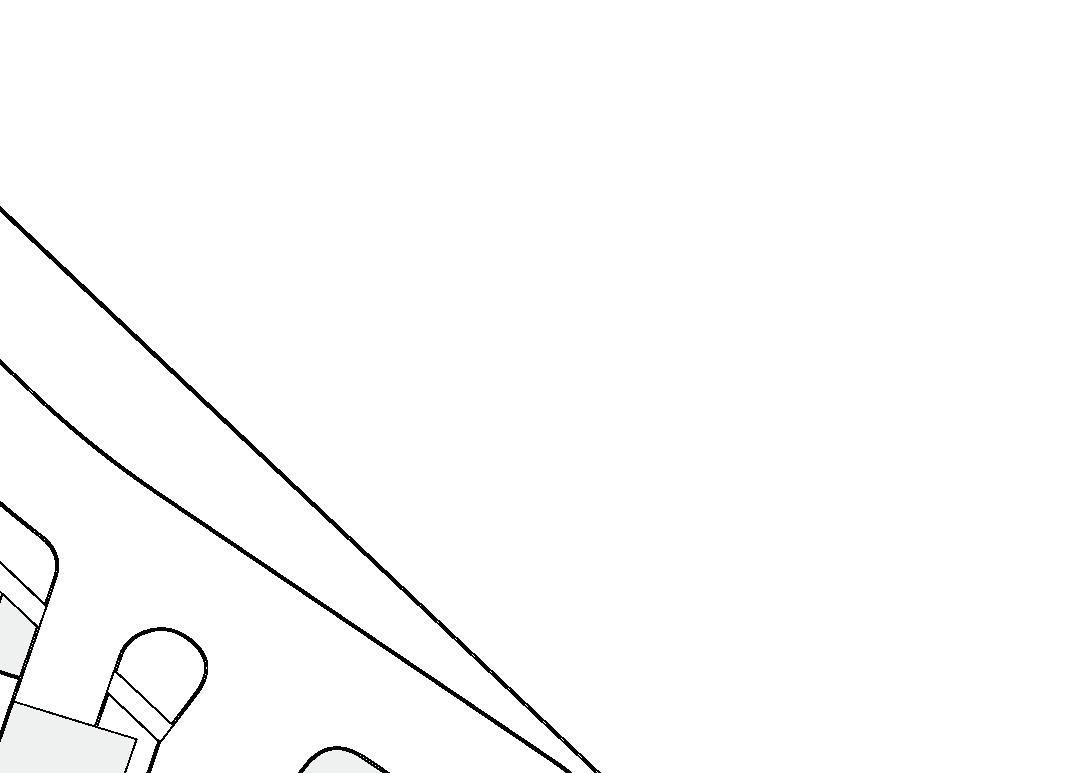
The base of the Intra-center proposal begins by using persistences to be the framework for the building itself. The focus is on the importance of a nine-square and four-square and how they can be manipulated to create a functional space. Analyzing the two main corners of the site, the nine-square grid (top) and four-square grid (bottom) are shifted, sliced, and extracted in different ways to explore areas that are easily navigable from the outside environment into the interior. Because of their accessibility, these blocks invite the community into the space to survey the buildings and discover the opportunities they have to offer

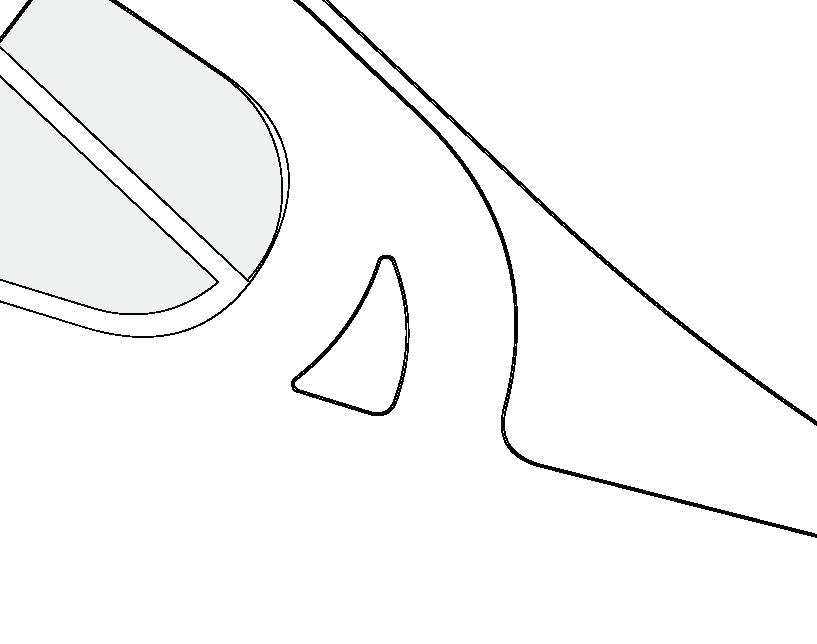


The roof conditions possess many diverse and jagged experiences as the set of articulation is a combination of primary shapes that illustrate a visual contrast separating the mass and space. The form represents the relationship between one building to the other.
Despite the buildings being discrete and not physically connected, the overall configuration is clear.
04 Organic Urban Spaces
Exploring Urban Modules | Spring 2023
In collaboration with Juliana Miller & Casey Menis
This project stems from the notion of organic creative spaces, inspired by Frank Lloyd Wright, and how their minimalist forms blend into their natural environments. We were tasked to rethink how we incorporate natural settings more intuitively with the spaces/sites we design.
Our concept of urban stack-ability derives from structural parametric layers to create a city-like module that functions autonomously through the overall urban context and design. This module easily integrates with the natural environment and inherits seamless adaptability.
Our module is based on a 3-zone formula consisting of recreational, residential, and commercial design. The zones include programs that allow citizens to foster a dynamic and vibrant experience. Pedestrian walkways are weaved through the city, providing easy accessibility to the various zones and enhancing connectivity.
Our overall reconceptualization of the notions of immersion, use of materials, software generation, and human engagement, allows us to become more harmonious with the worlds we create.
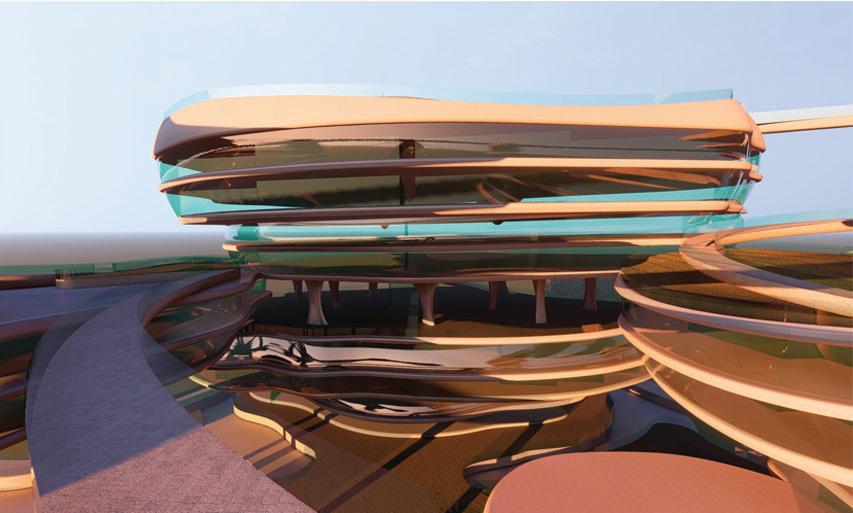


The concept of our design is built upon the foundation of urban stack-ability. We created a layering system that can be reproducible and expendable as the city grows. We designed one unit as an example of how this system would work in depth.
Urban Amenities
Recreation- Parks, gyms, courtyards, sports, lounge.
Residential Square footage for modular or condominium style apartments ranging from 550-1,200 sq ft.
Commercial- Businesses’, offices, retail centers, restaurants, nightlife, healthcare, education.
