Portfolio aakilahRASHID
01 Pages 3-8
Divina Silueta
02
BPL: Chinatown Pages 9-12
03 Pages 13-17
SCC: Roxbury
04 Pages 18-20
Urban Housing
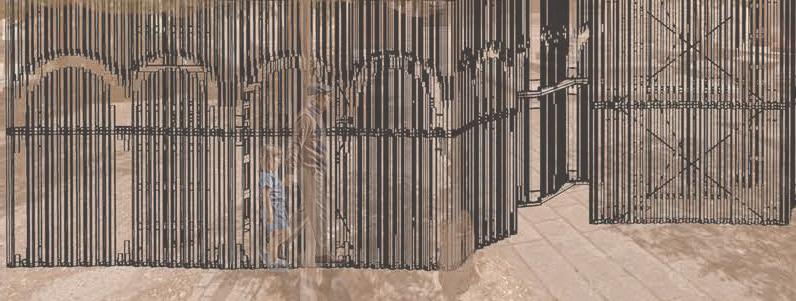

01 Pages 3-8
Divina Silueta
02
BPL: Chinatown Pages 9-12
03 Pages 13-17
SCC: Roxbury
04 Pages 18-20
Urban Housing

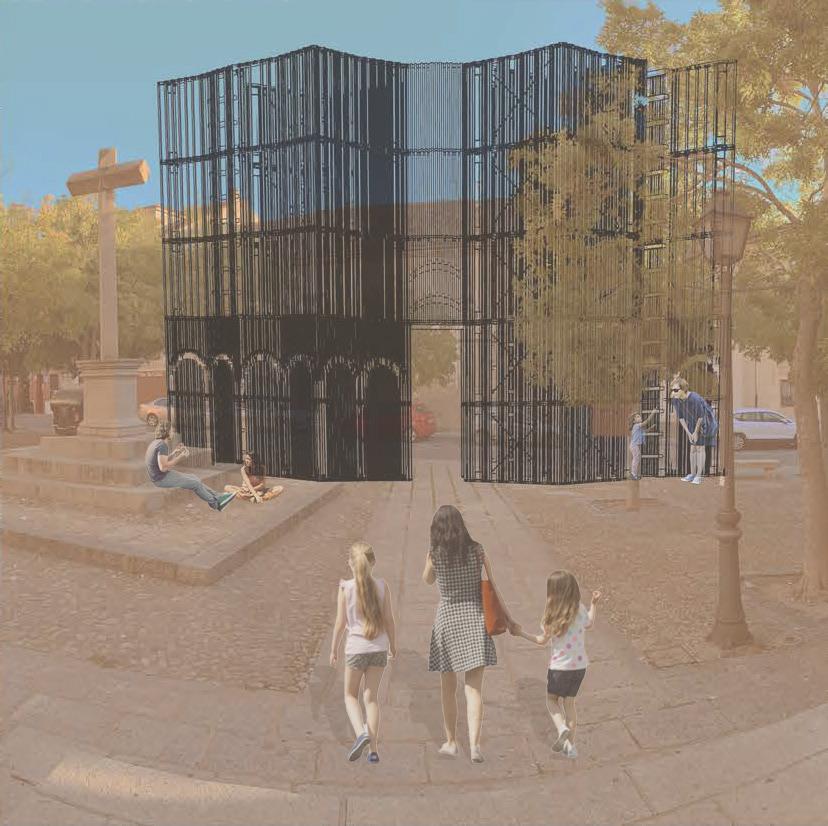
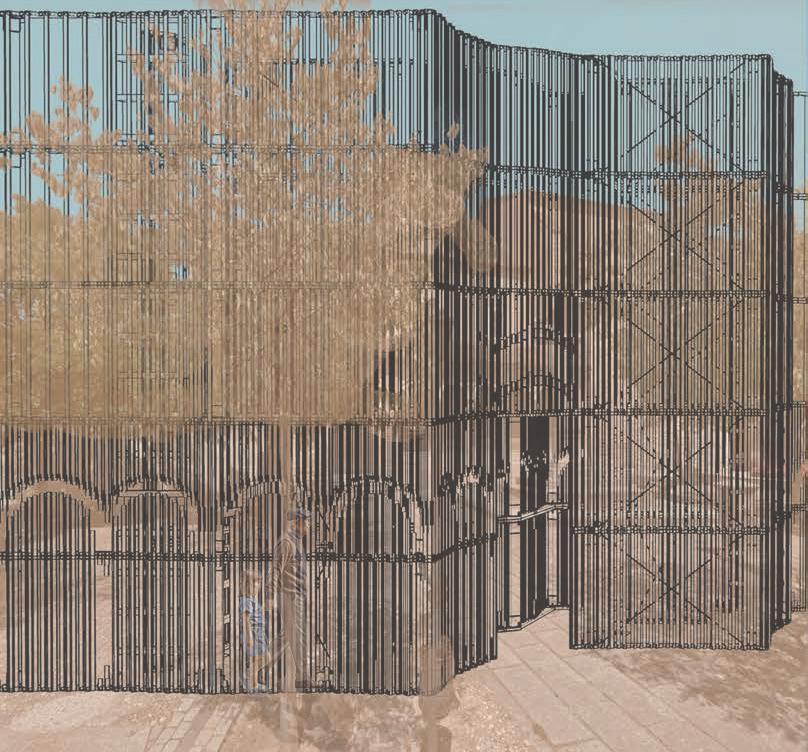
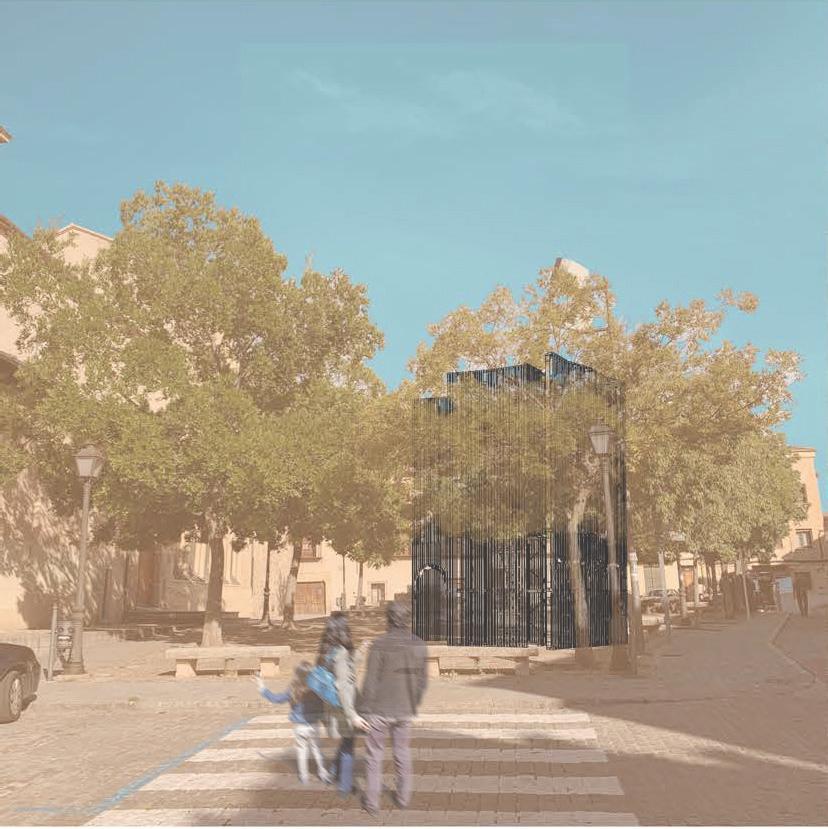
This design reimagines an existing temporary structure and transforms it to react under site specific conditions of a new location. The project titled Otravision, by Davide Marchetti with Noumena for VR experience, provided a watchtower to overcome visual barriers of its location. Experimenting with wood through the techniques of voids, layering, and geometry my collaborators and I redesigned the precedent for an inactive plaza in front of Iglesia de El Salvador with the demographic in mind.
Site Analysis
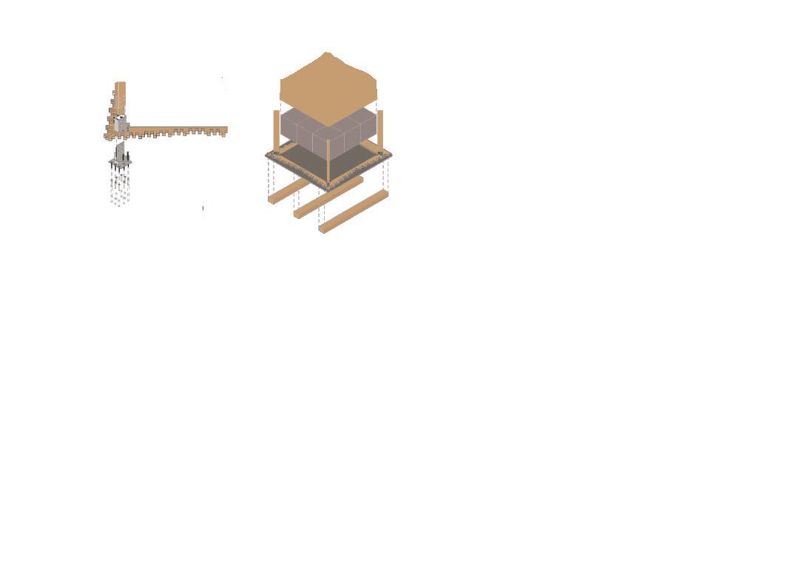
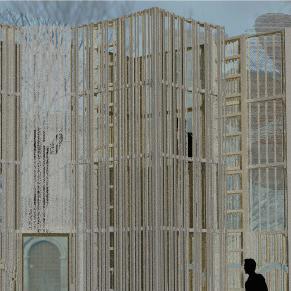
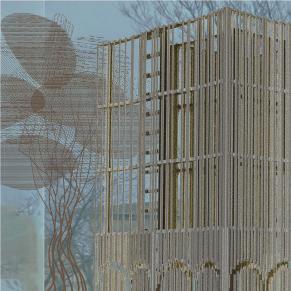
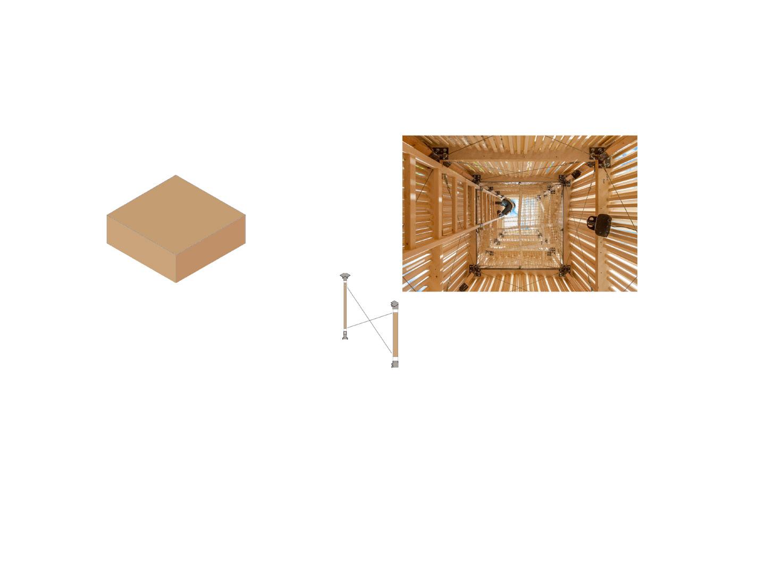

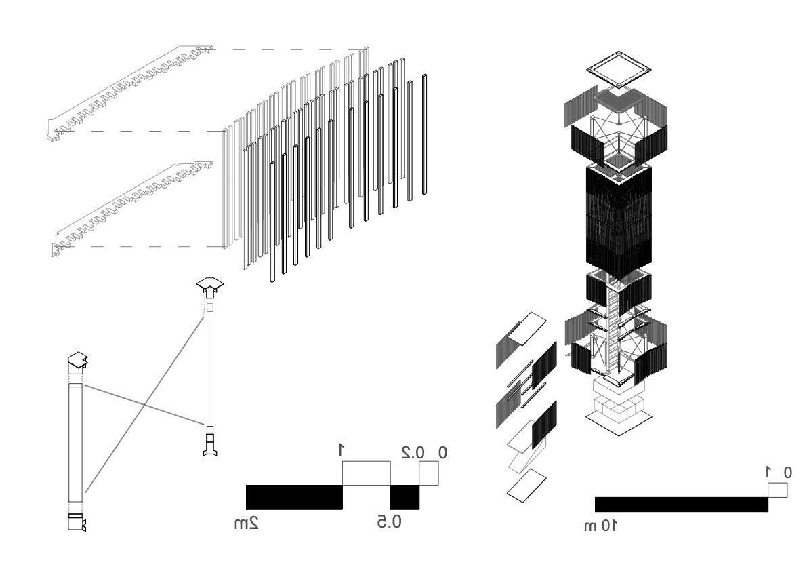

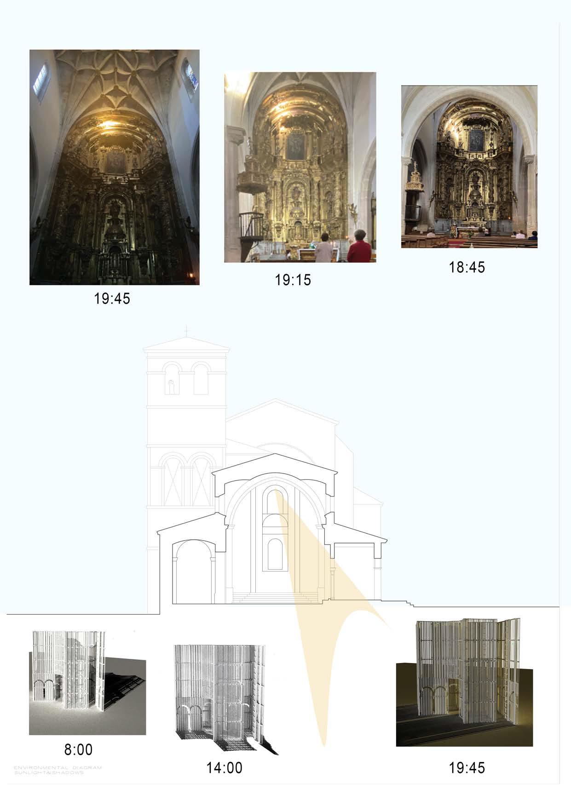

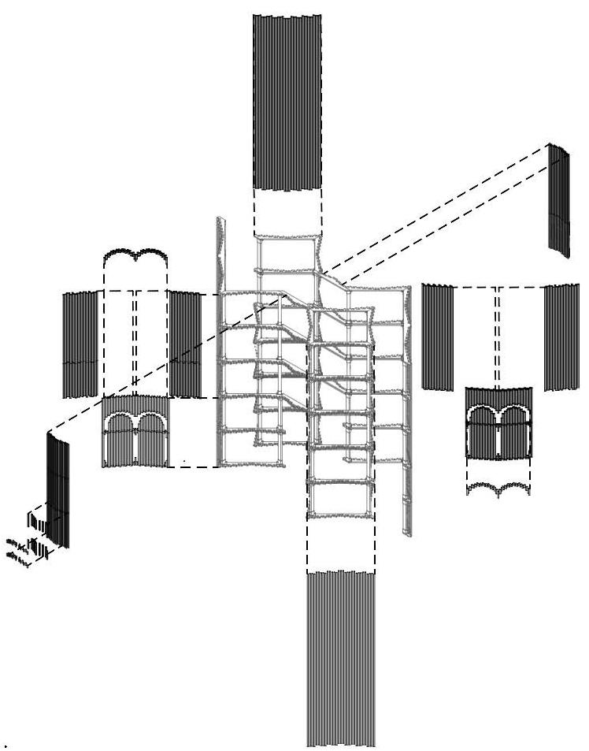

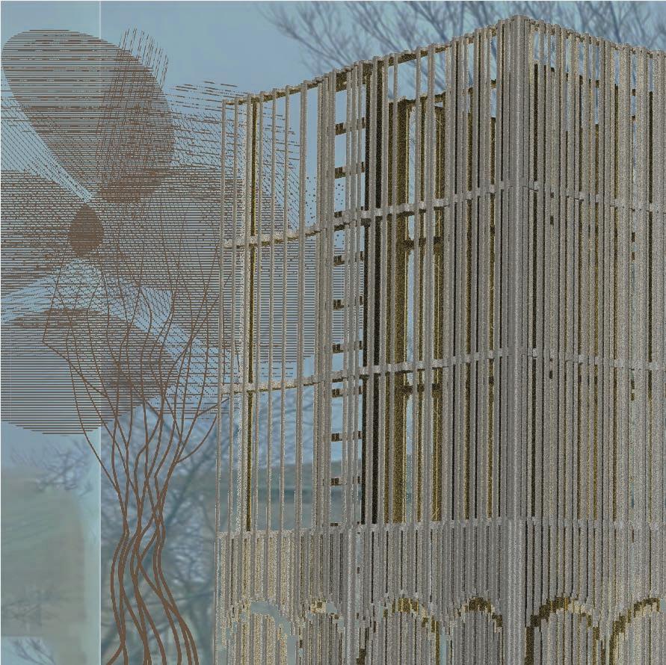
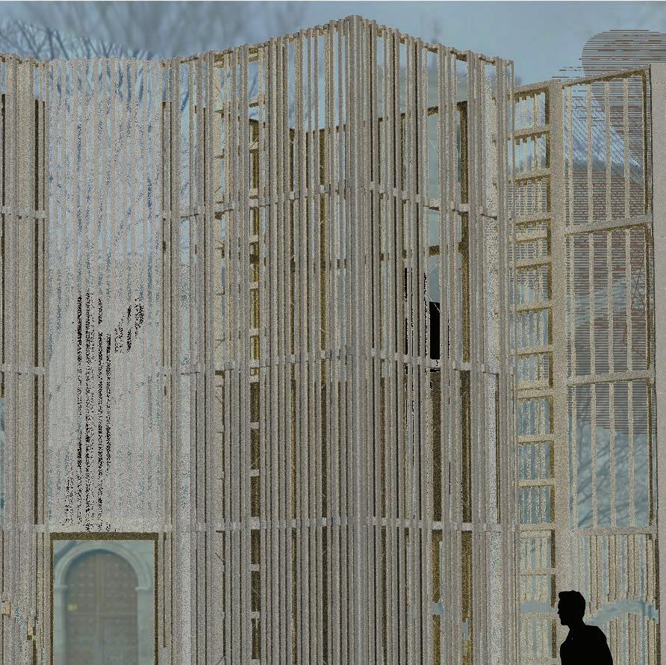



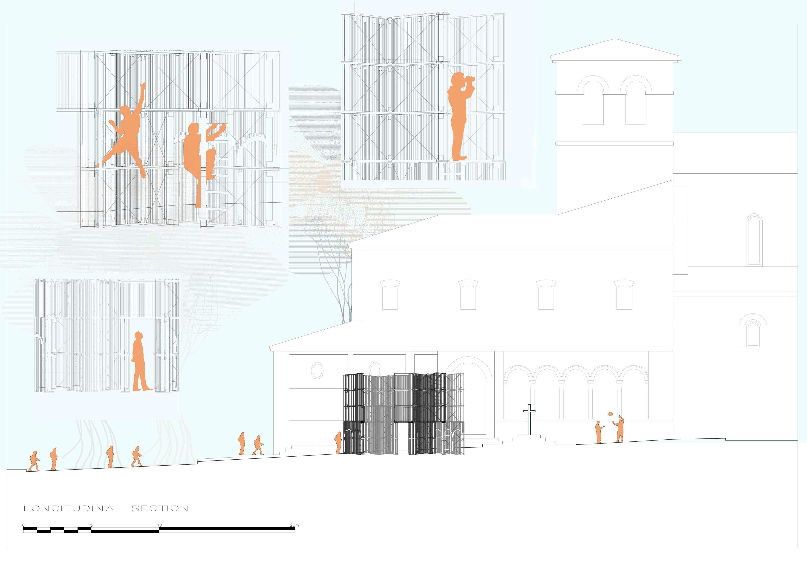
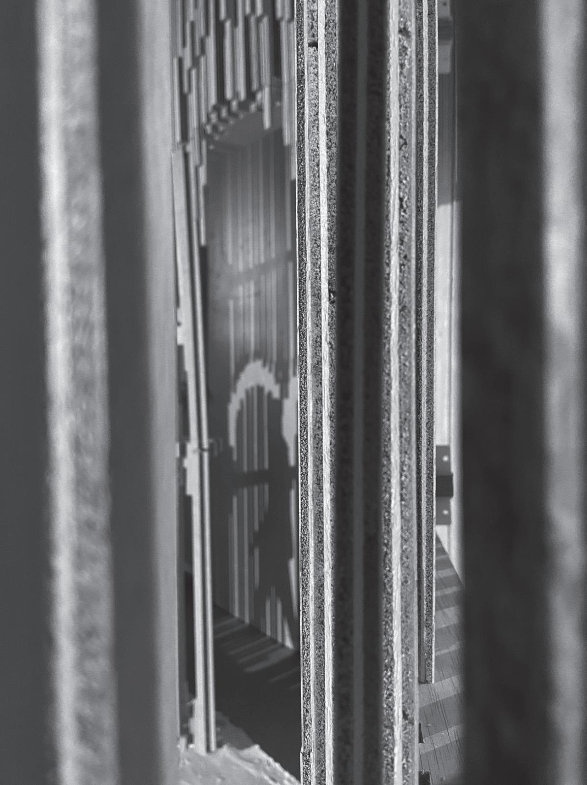
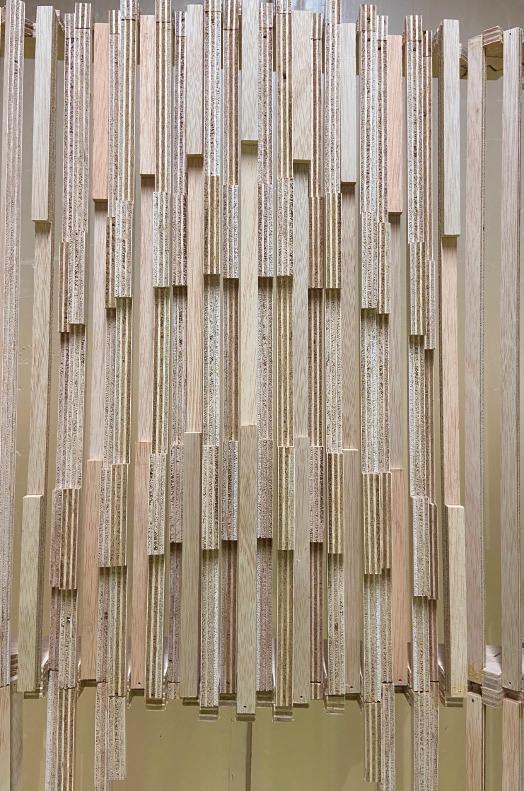
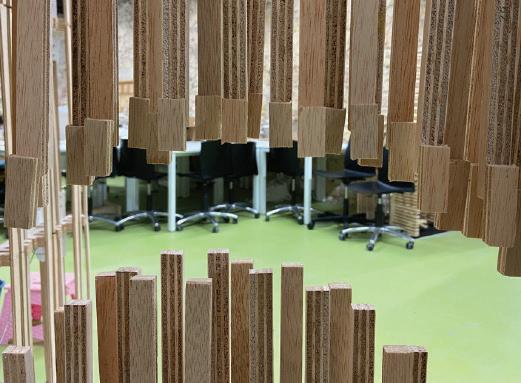
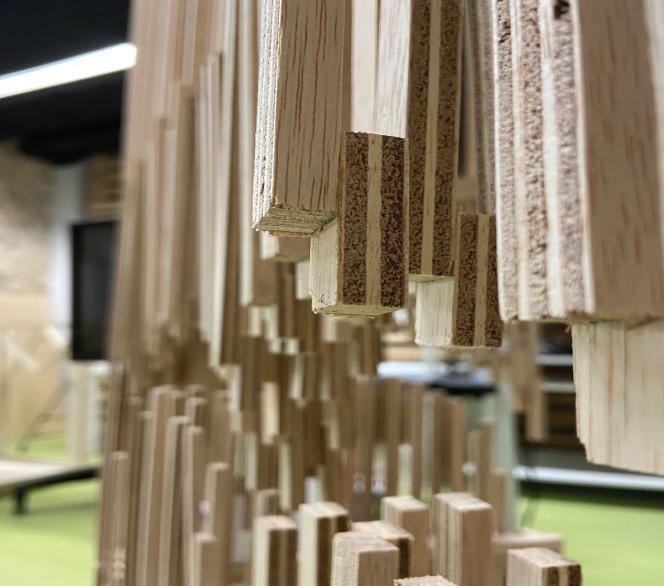
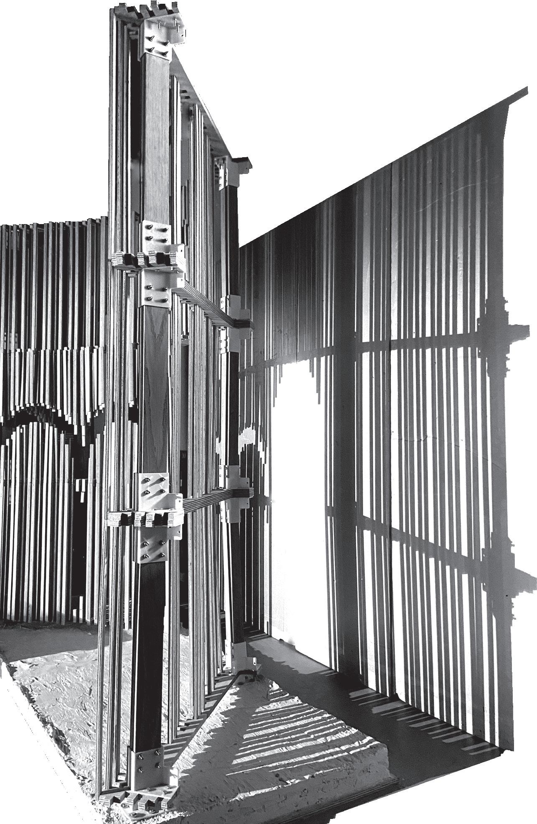
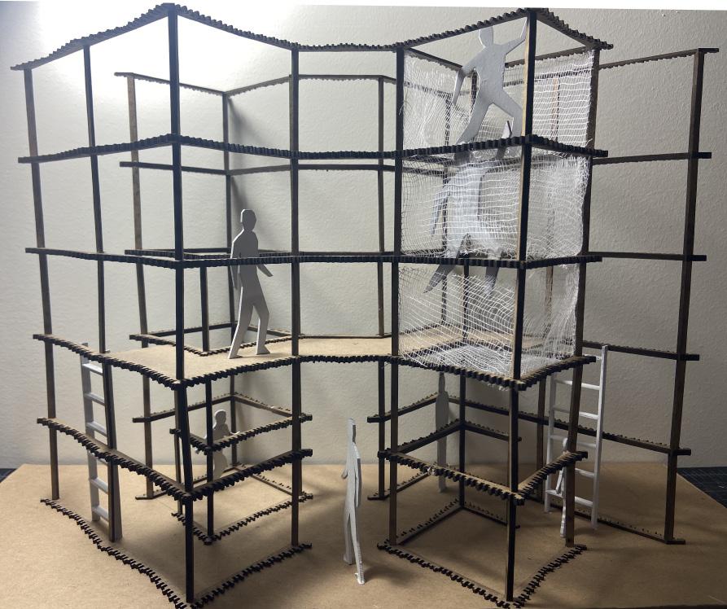
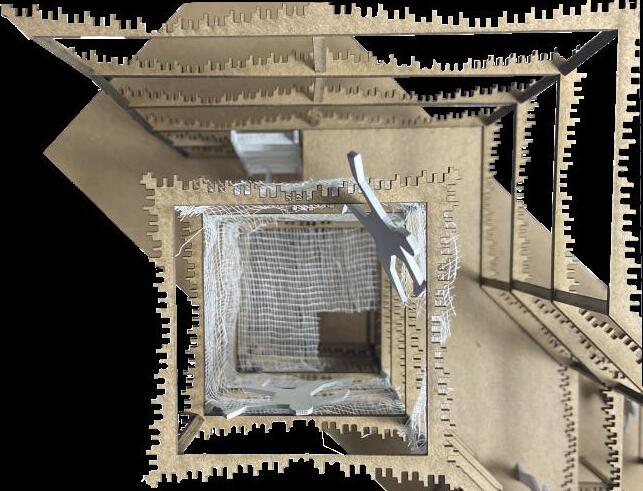
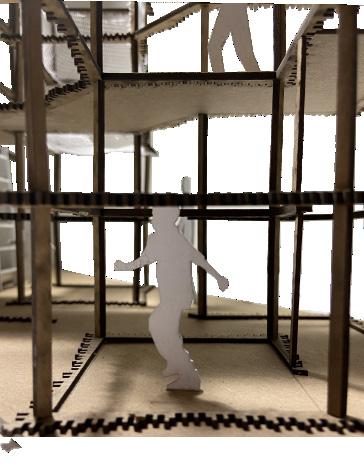
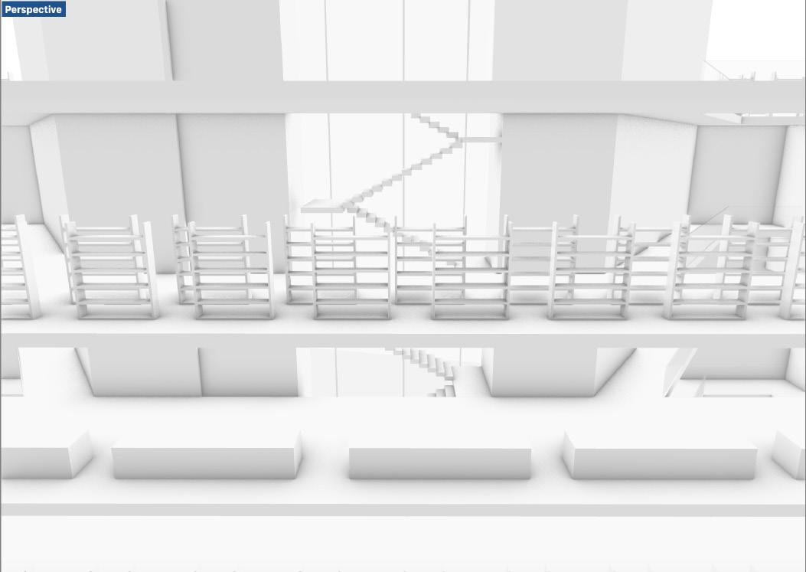
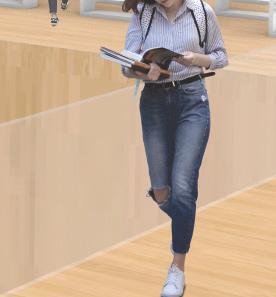
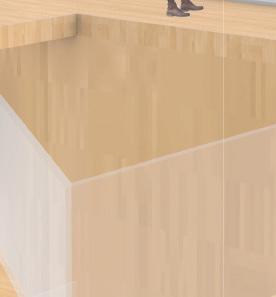
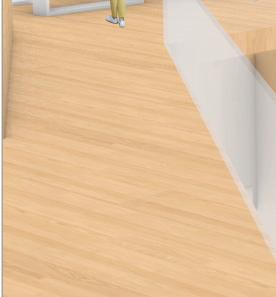
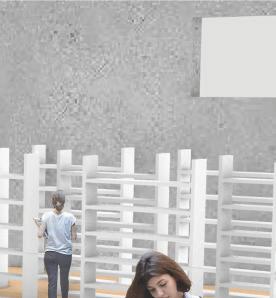
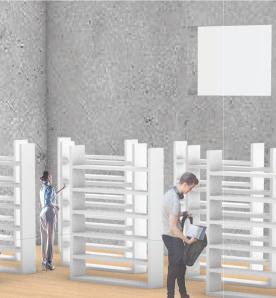
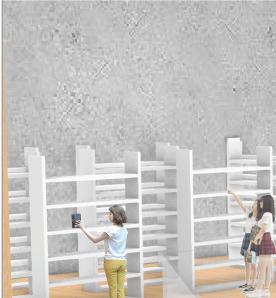
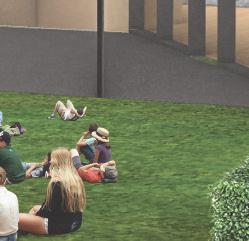
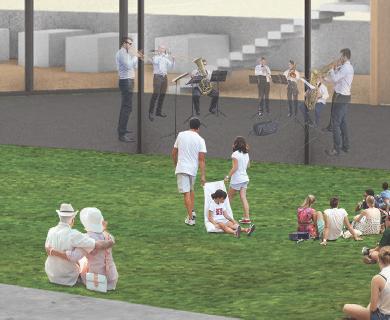
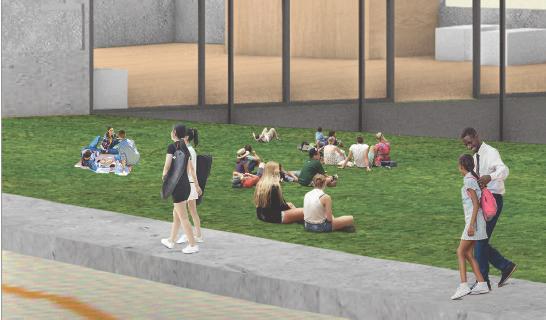

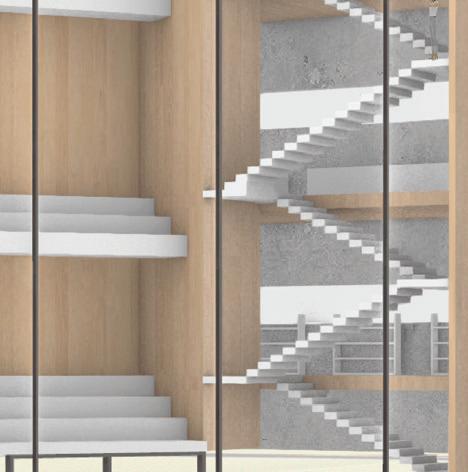
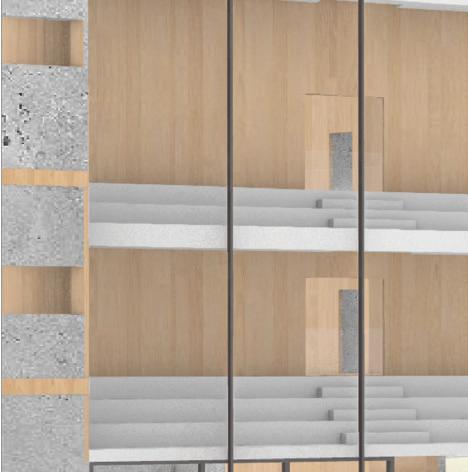

Studio/ Individual/ 2019 Boston, MA
This proposal provides a permanent solution to Chinatown’s lack of a branch in the Boston Public Library system. Through site analysis, I concluded that music was the best way to entice all demographics to visit the library while exploring the cultural significance of music in Chinese culture. The library consists of a traditional library space on upper levels and a musical experience reserved for lower levels. The library addresses the changing climate of libraries, evolving away from a space dedicated to quiet study to a dynamic place of interaction in conjunction with traditional library programs.

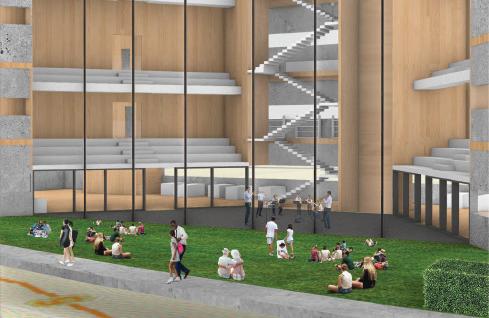


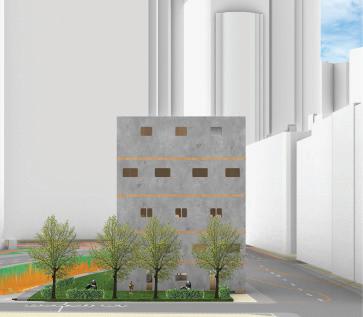
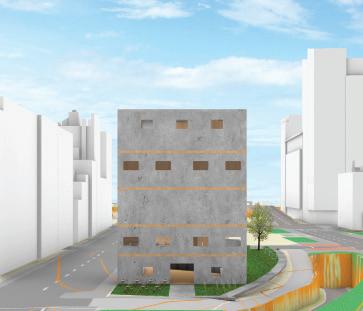
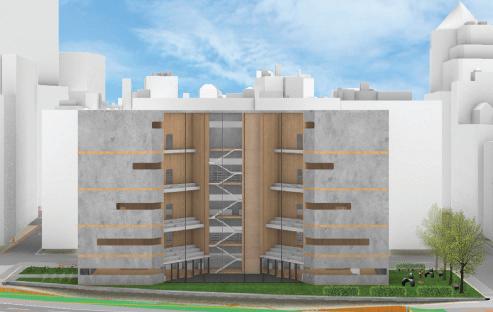
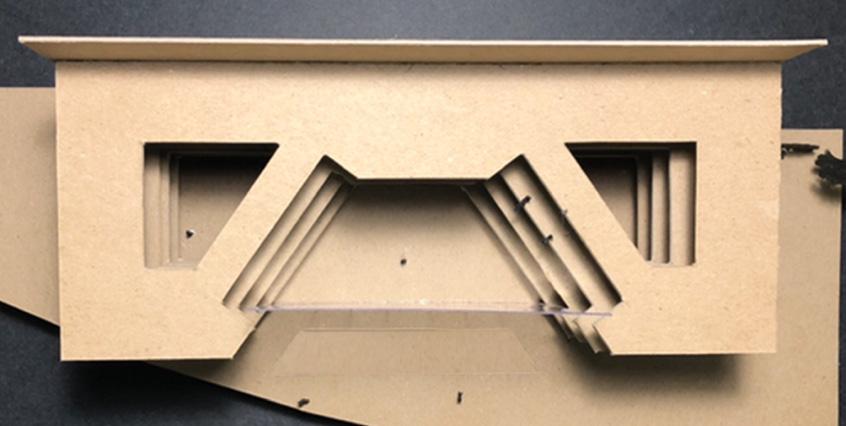
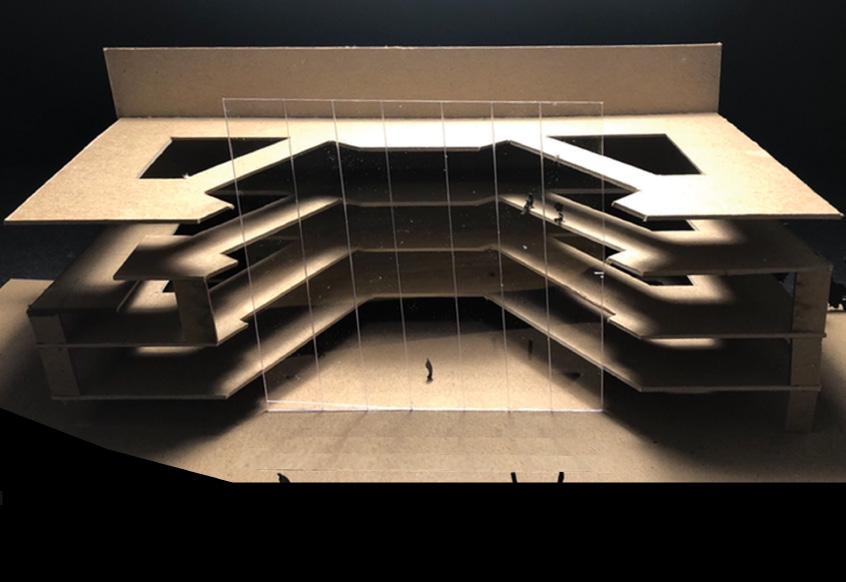
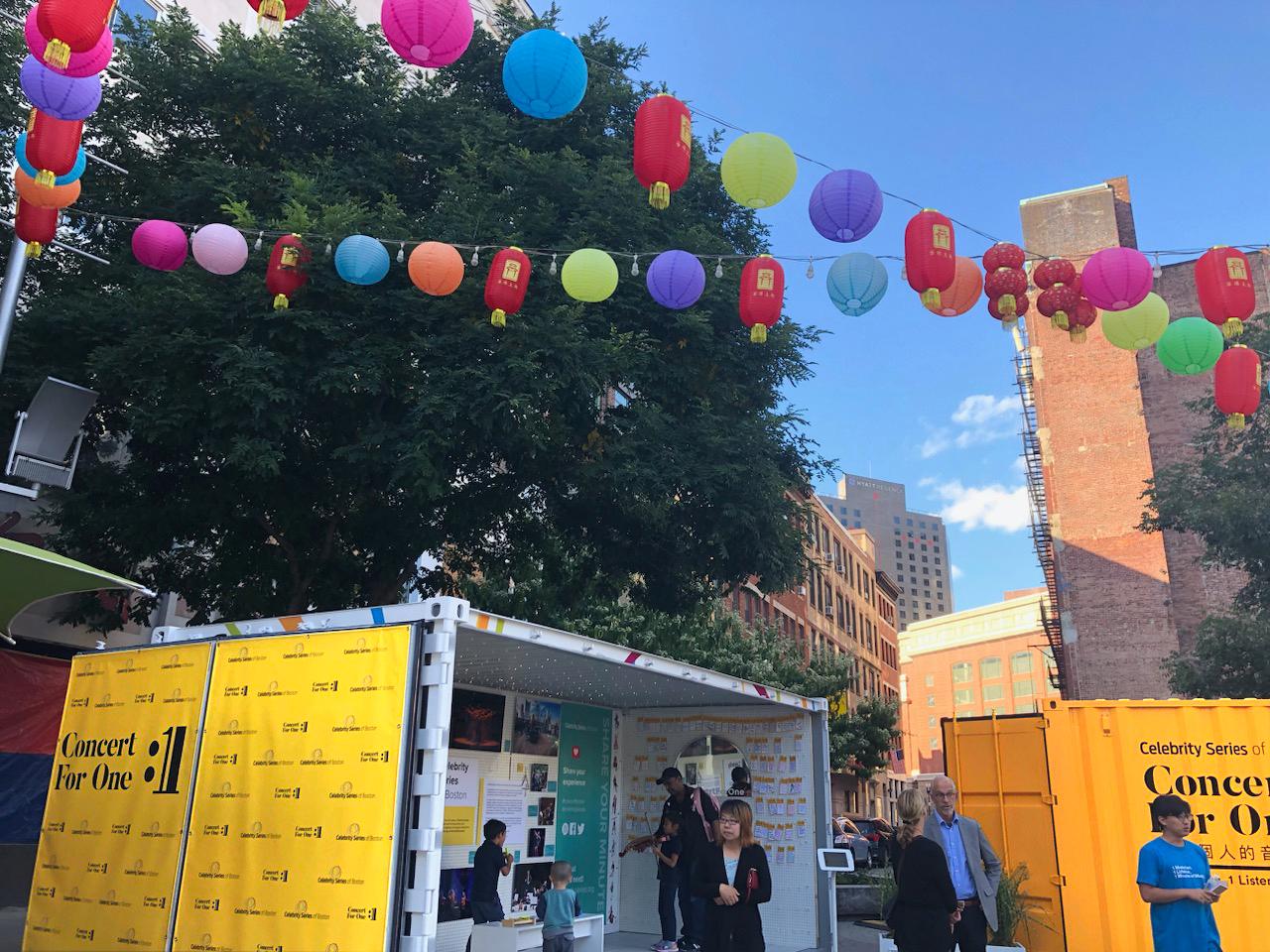
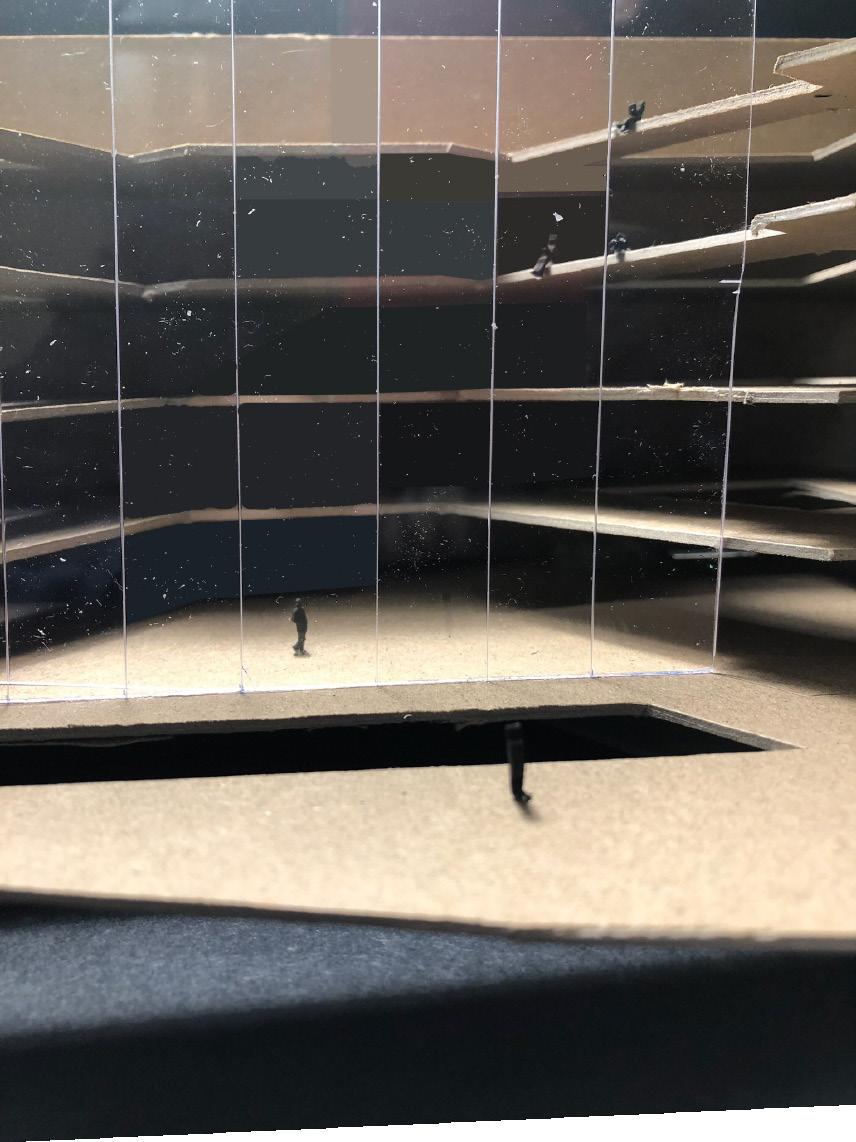
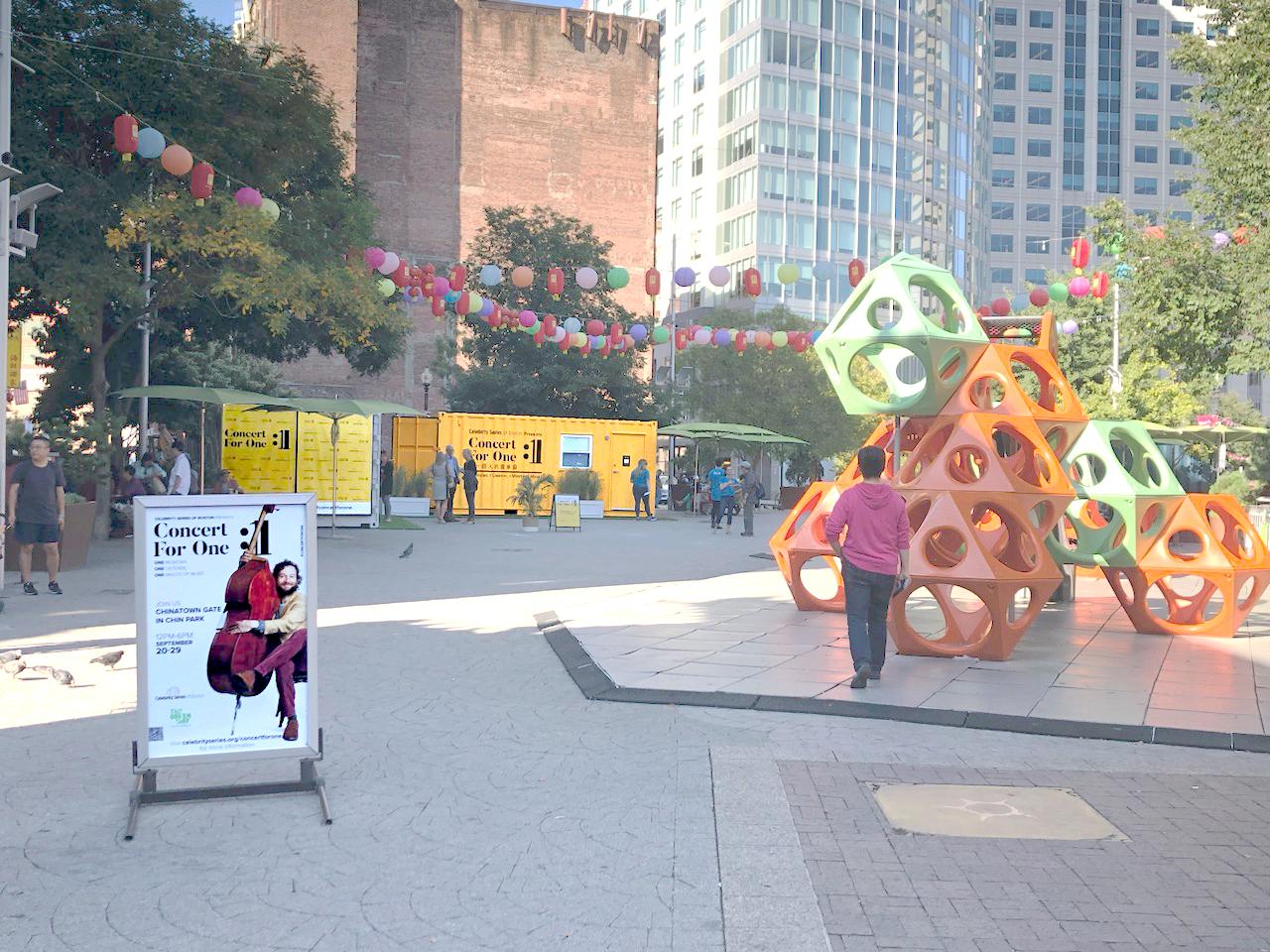


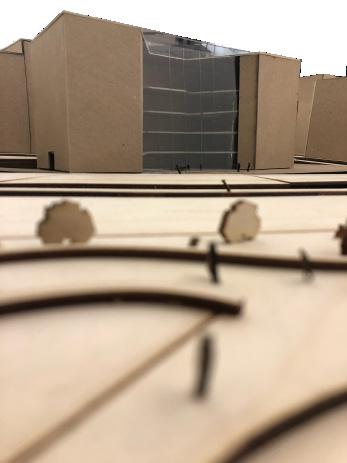
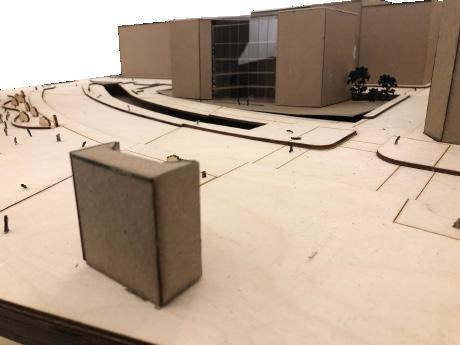
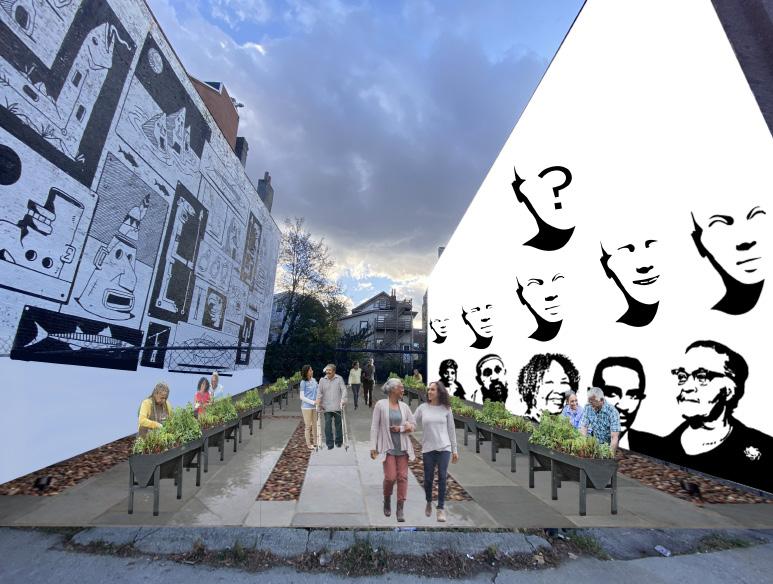
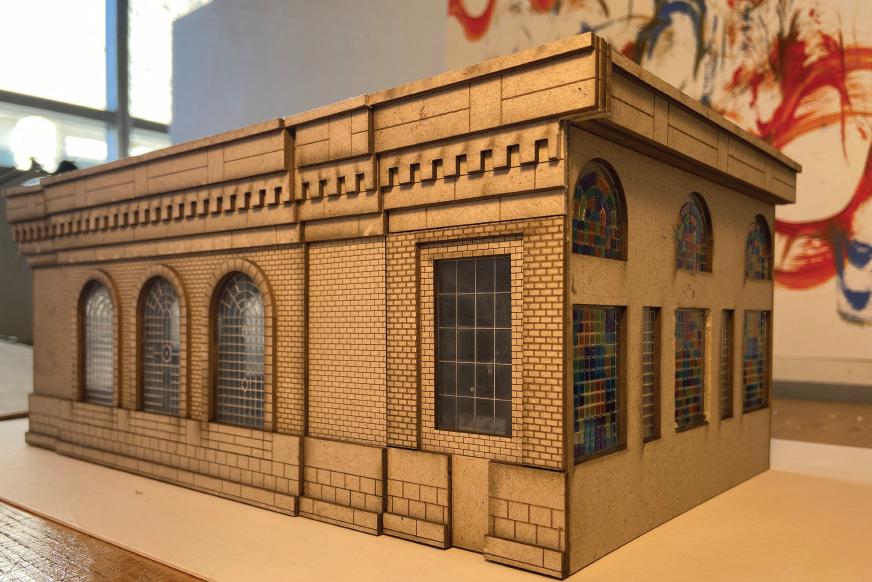
I propose the adaptive reuse of churches into community based buildings focusing on Zion Fire Holiness Church of God as the first testbed intervention. First steps at transforming the space include exterior intervention by increasing building accessibility, facade beautification, and collaborative intervention resulting in community suggested mural and a garden. Interior intervention is program based until the building is accessible to ensure working with the existing interior order the church design provides and redesign as necessary.
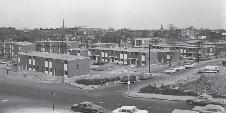

The African Meeting House was the first black Baptist church in Boston. It served as a church, a school, and community meeting place. Eventually some members split and created the People’s Baptist church which followed the trend of movement to Roxbury.
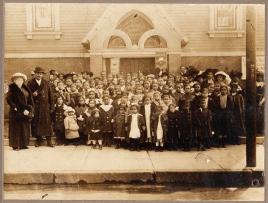
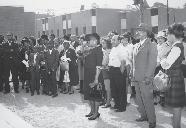

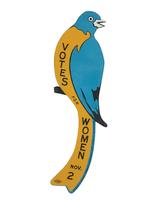
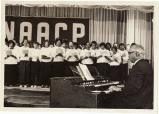

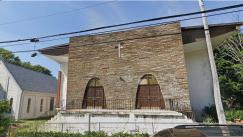
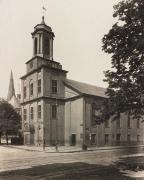
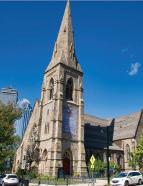
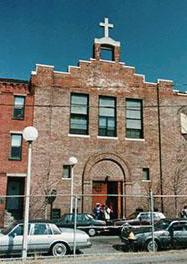

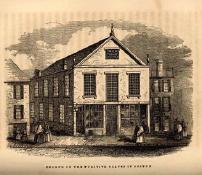

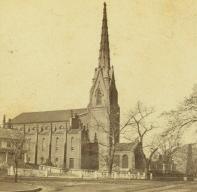

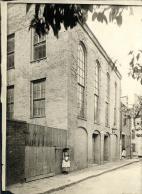
Site of the “Boston Riot” when a verbal battle over human rights strategy for Black Americans between William Monroe Trotter (right) and Booker T. Washington (left) resulted in the former being jailed.
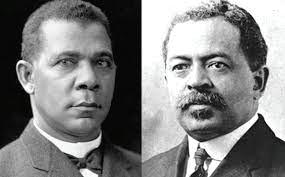

During the 1800s many di erent populations of black people from the South, West Indies, and Canada migrated to Boston. Before being able to settle on their own space to worship in Beacon Hill, services started in the home. At the turn of the 20th century a mass migration to Roxbury took place. No longer forced to constantly relocate, the churches established roots and were able to provide the essential services to the community that would later be provided by community centers as well.
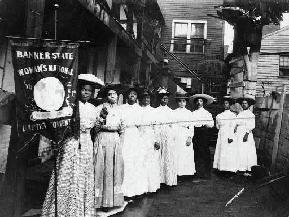
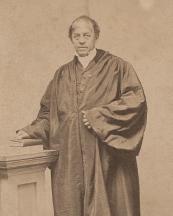


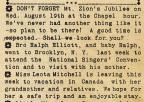

Program Distribution
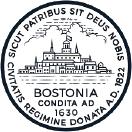



Second Floor
Reserved for physical activity with the proposed rooms being an equipped gym, dance room that can double as a yoga studio, with classrooms for information on health services, nutrition, and local resources.
Current
Chor Area

Ground Floor
The main floor is for community based programming including a large kitchen and seating area, community response room, classrooms, and technology lab. Towards the back, the former choir space is w as a stage for community shows and events.
Garden Design


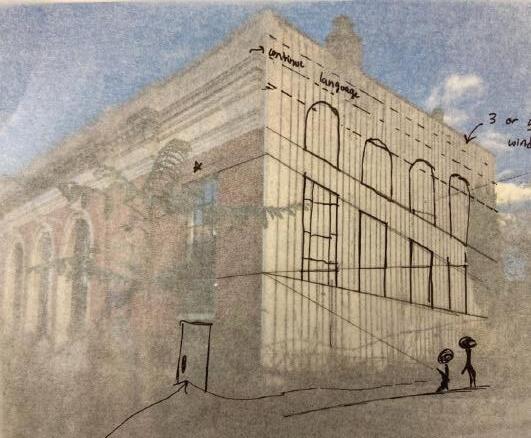
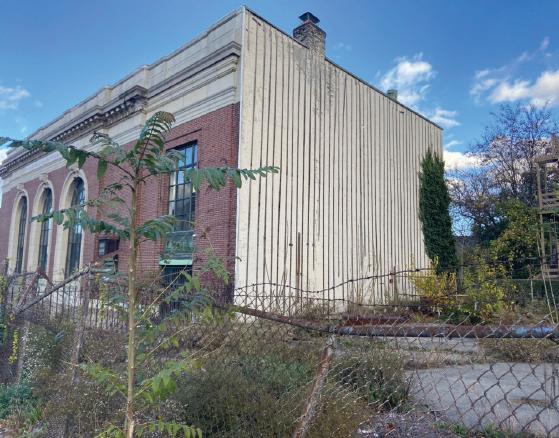
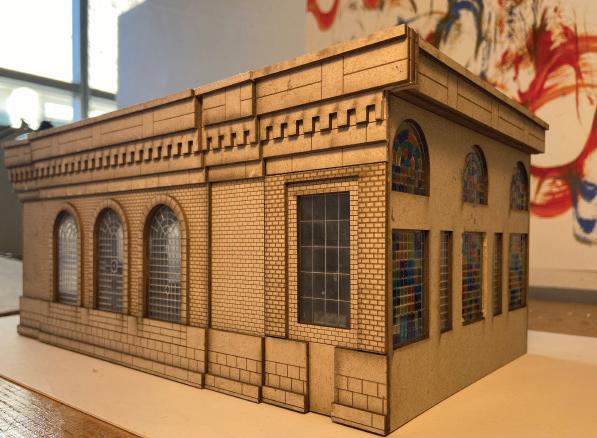 Community Cooking
Senior Crafts Archival Recording Room
Cross Generational Program
Community Cooking
Senior Crafts Archival Recording Room
Cross Generational Program
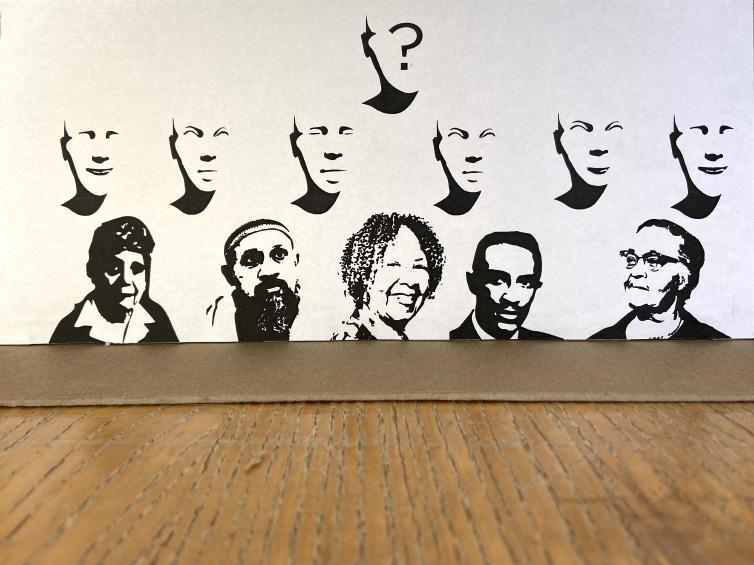
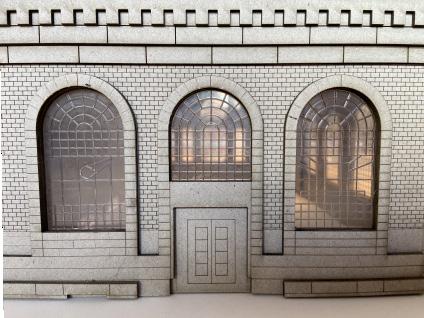
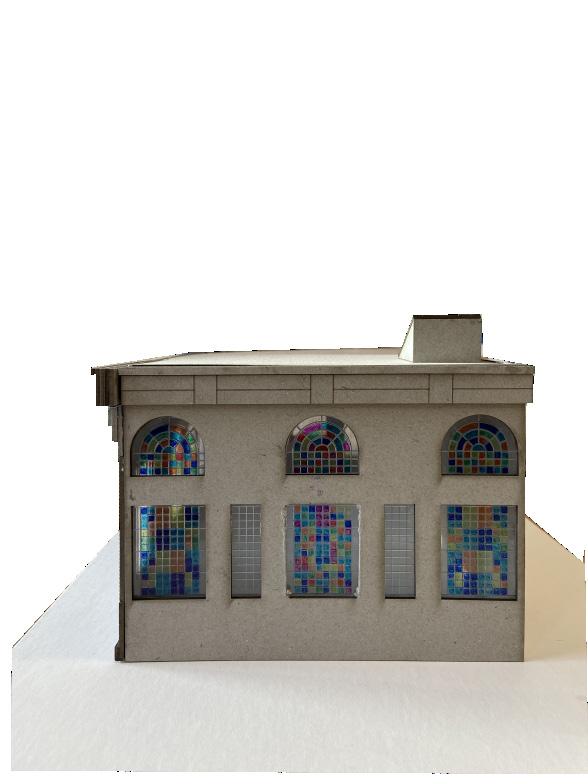
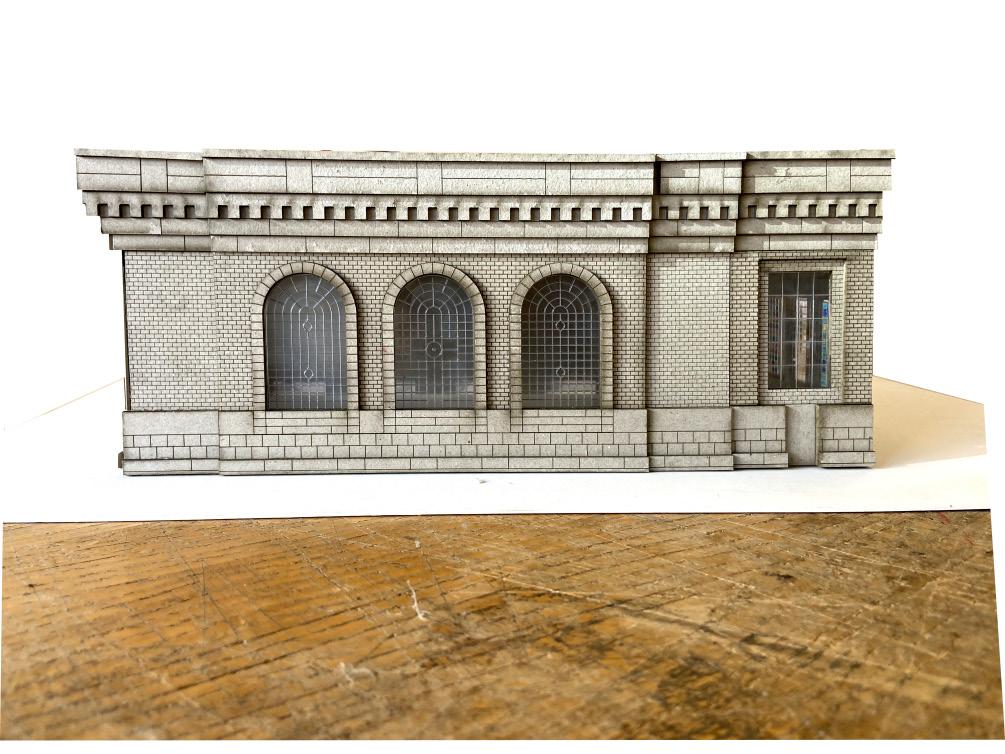
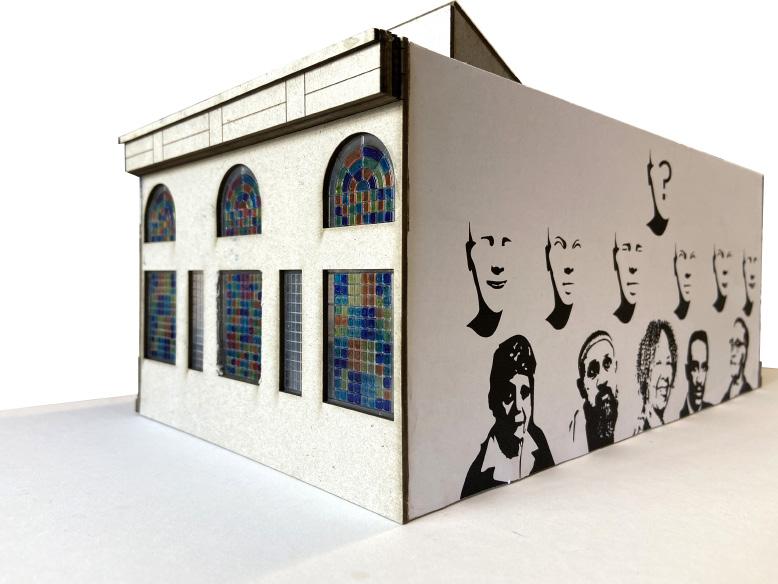
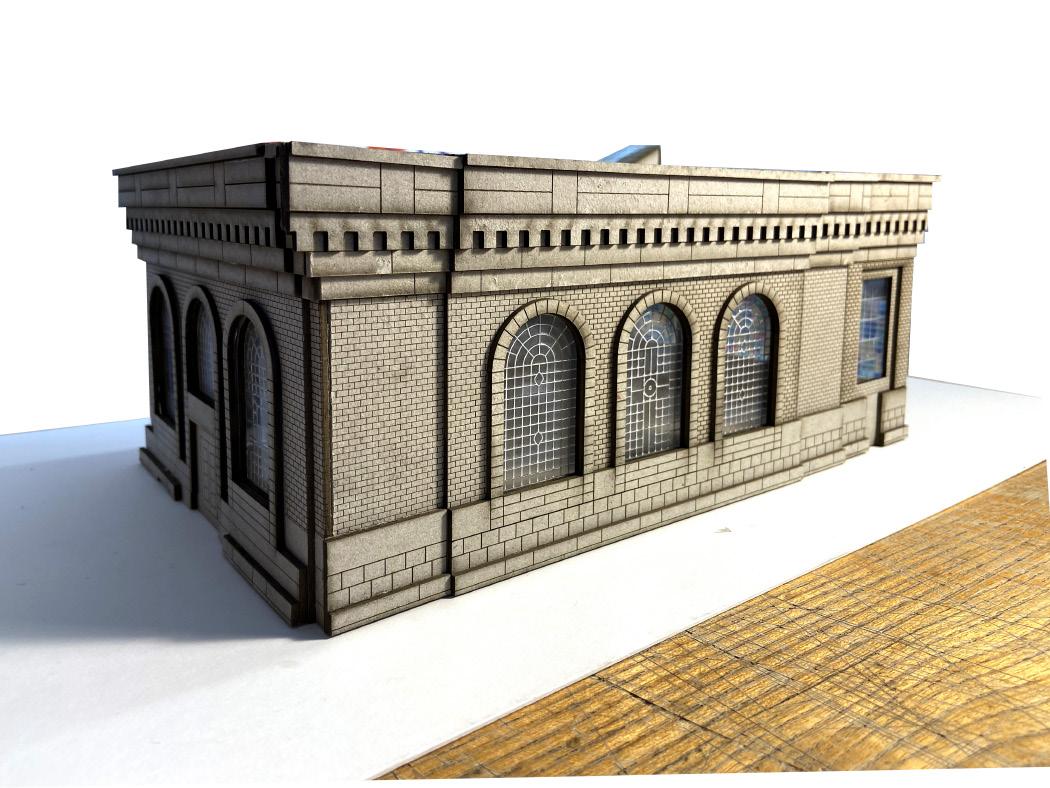

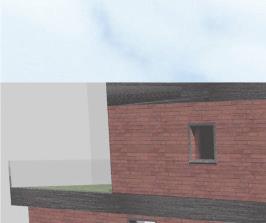
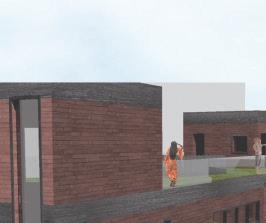
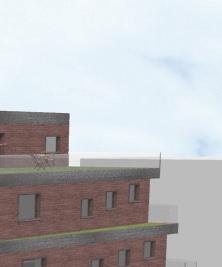
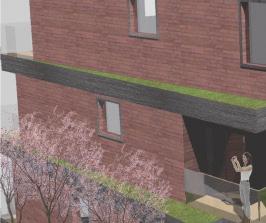
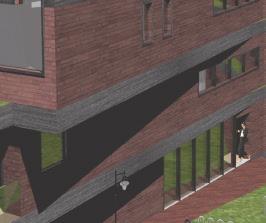
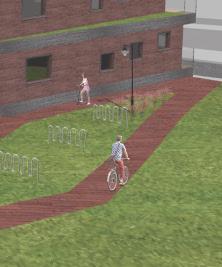


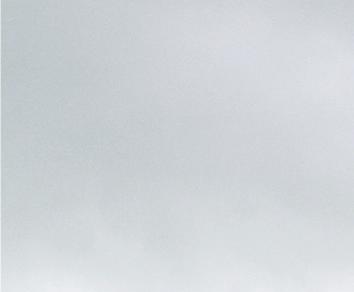
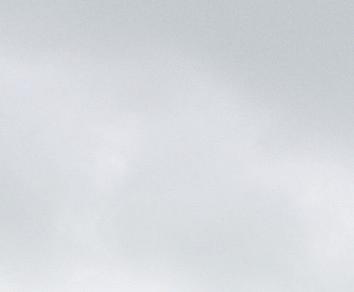

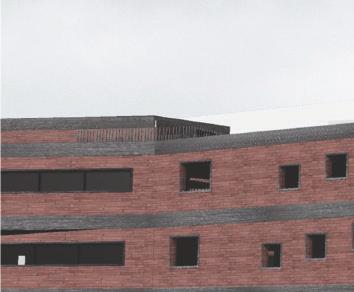
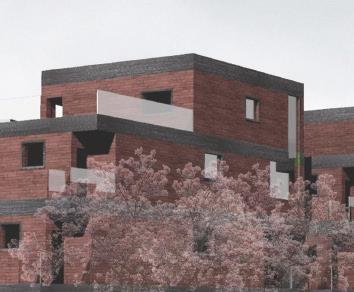
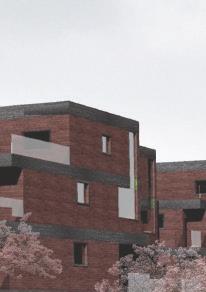
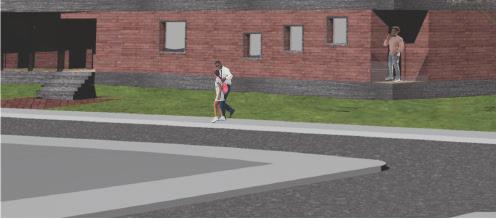
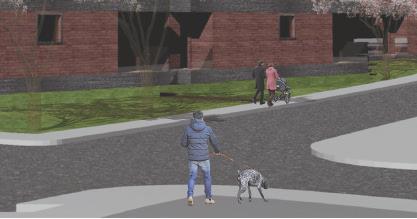
Studio/ Individual/ 2020 Boston, MA
To design an accessible housing solution that accommodates diverse families the typical double loaded corridor is transformed into a rotating pinwheel allowing ample light exposure in and out of units. Conceived offsite then arranged to fit the constraints of the site, the prototype provides ample open green space, bike parking, and light exposure.