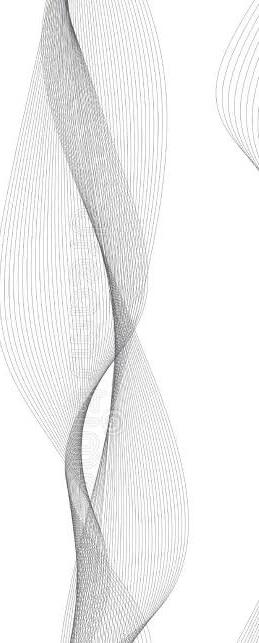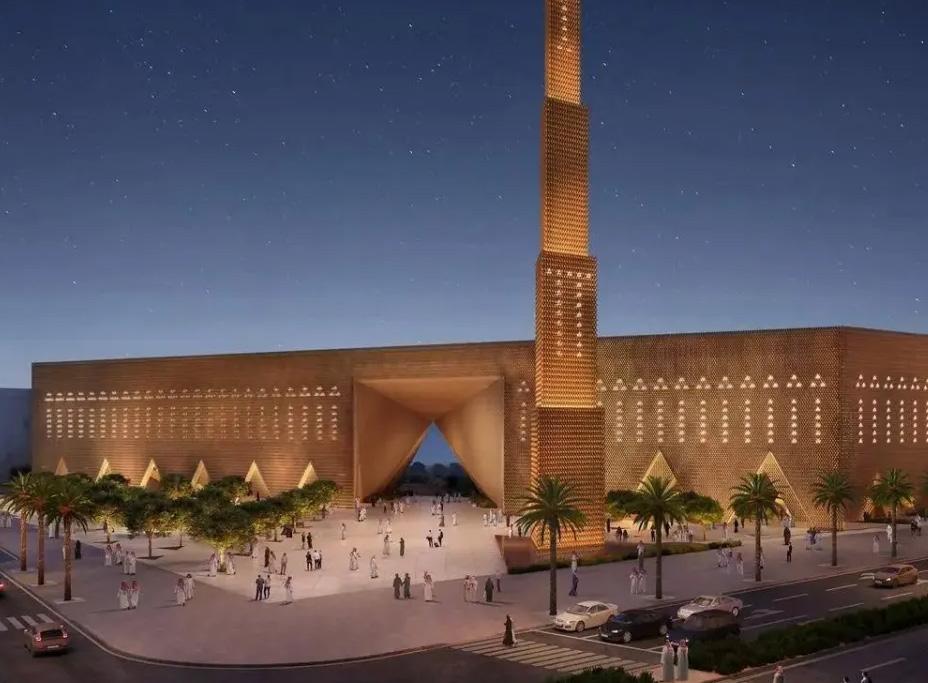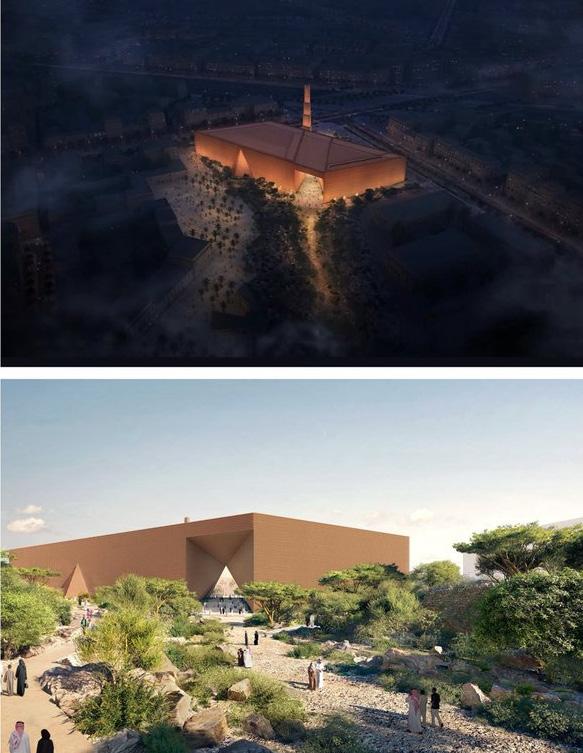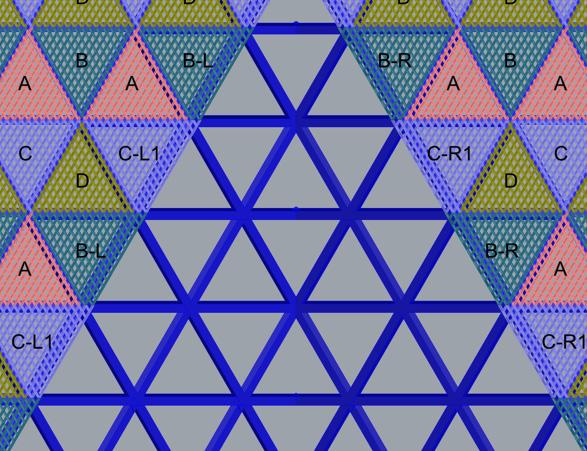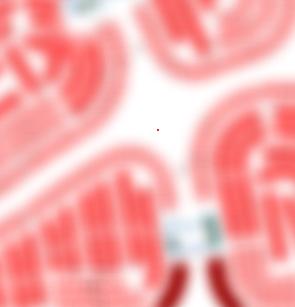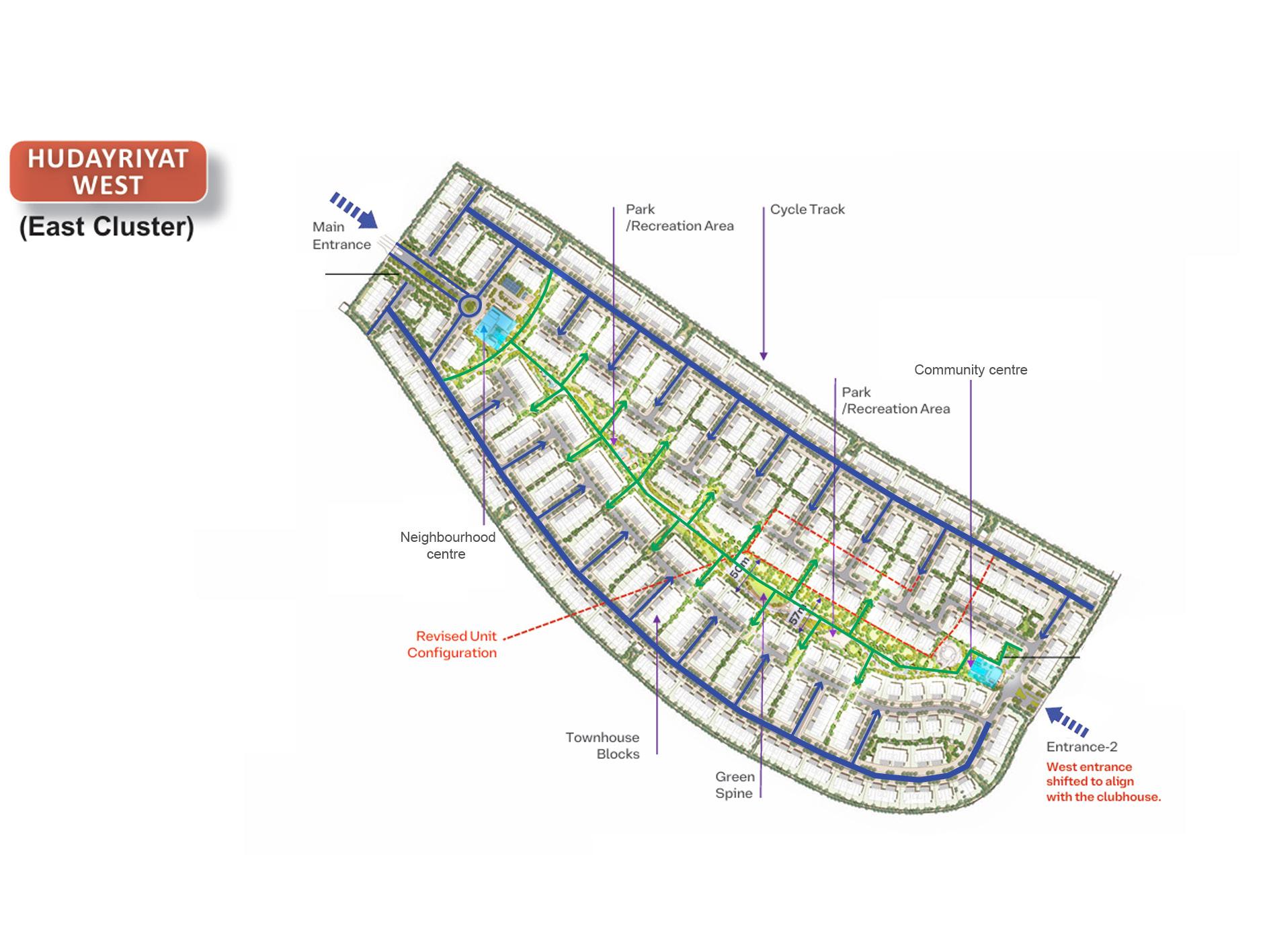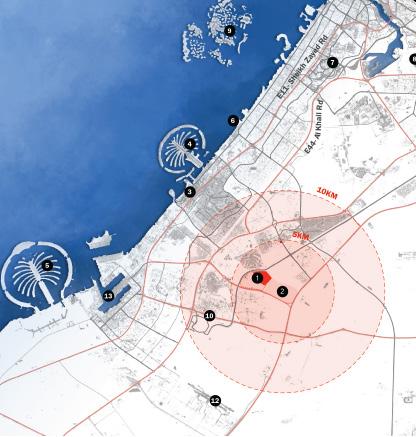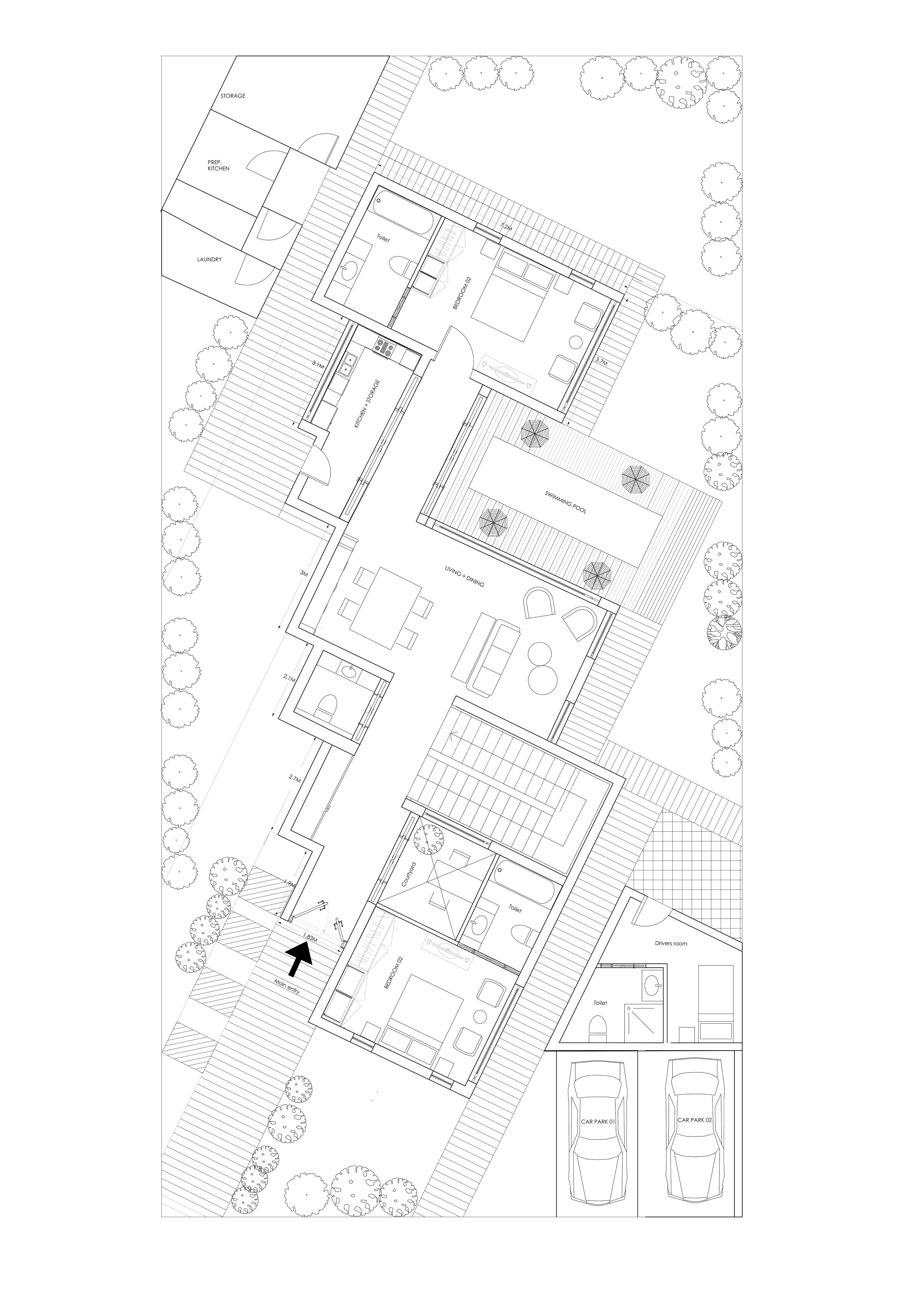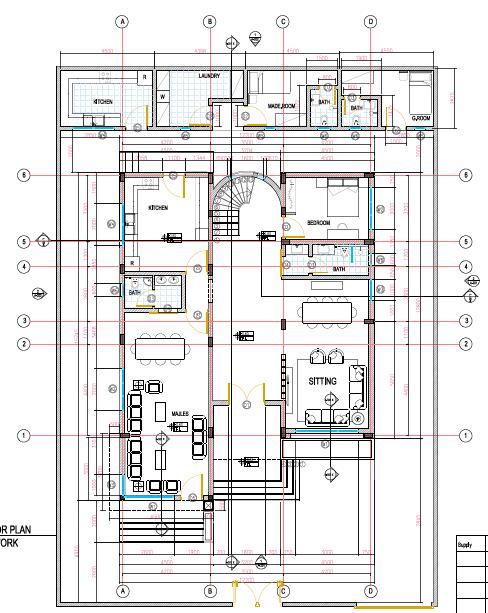Internship selected projects
Location: Saudi Arabia
X Architects
Diriyah’s Grand Mosque
Task: Model making
Softwares: Rhino and Cura
Contributed in Diriyah’s Grand Mosque project by supporting to build the physical model, geting involved in 3d modelling using Rhino,and 3d printing model components using Cura.
The King Salman Grand Mosque has a unique architectural style that follows a Najdi inspired design. The mosque consists of a 3d mesh that amplifies natural light while reducing the heat gain allowing thermal comfort in the prayer hall. The mosque will accomodate 11,400 worshippers and it includes separate female and male prayer halls. It will include an indoor and outdoor prayer area, ablution facilities,community activities and a library. It represents heritage and faith located in Saudi Arabia. Moreover, it aims to achieve LEED Gold certifications which includes energy efficient materials and smart city integration.
Model making
The model consists of a grid pattern with equilateral triangles arranged in repeating clusters. Each group of triangles are printed and assembled forming the structure. The mesh filters in light through and the facade design reflects Diriyah’s heritage and identity.
United Arab Emirates X Architects
The Heights
Task: Colour coding and plans alignment
Softwares: Revit
The heights project represents the masterplan for a residential development. The layout is colour coded to represent the housing units. The clusters include curved linear and rectangular lots. The project tasks included using revit to colour code the lots and add the ground floor plans in alignment.
United Arab Emirates X Architects
HW + Bashayer TH
Task: Design presentation
Softwares: Illustrator, photoshop and InDesign
The Bashayer project represents the neighbourhood centre and the community centre. It consists of a green corridor connecting multi ple open spaces. The open space features include the arrival plaza, gathering plazas, sports courts, multi-purpose grand lawn, and Out door fitness activities. Townhouse units are included in the project.
United Arab Emirates
X Architects
The Oasis Phase 1F
Task: Design Presentation
Softwares: Photoshop and InDesign
The Oasis Phase 1F project consists of Villa typologies and it includes the flat type typology which consists of contemporary,chamfer and classic.The 4 bedroom villas consists of the basement floor, ground floor, first floor and the roof floor. Collaborated on the InDesign presentations for the project by producing diagrams using photoshop, adding the annotations and updating the layout content.
Villa design
Task: Floor plans and 3D modelling
Software: Rhino
The villa has a linear design with multiple bedrooms,dining area, kitchen and office. There are outdoor spaces like a garden,patios and walkways. Access to parking is available and the entry leads the user walking through in a connected flow. Views of the pool and garden are provided for the seating spaces.
United Arab Emirates
Task: Floor plans drafting
Software: AutoCAD
The villa is located in Al Quoz and it follows a central courtyard with rooms on both sides. The private malis is located for formal gatheings with seating spaces. It has a staircase that provides vertical circulation to the upper floor. The services are placed separately. The villa is designed for a local family with private and public spaces.
Al Quoz Villa
United Arab Emirates
