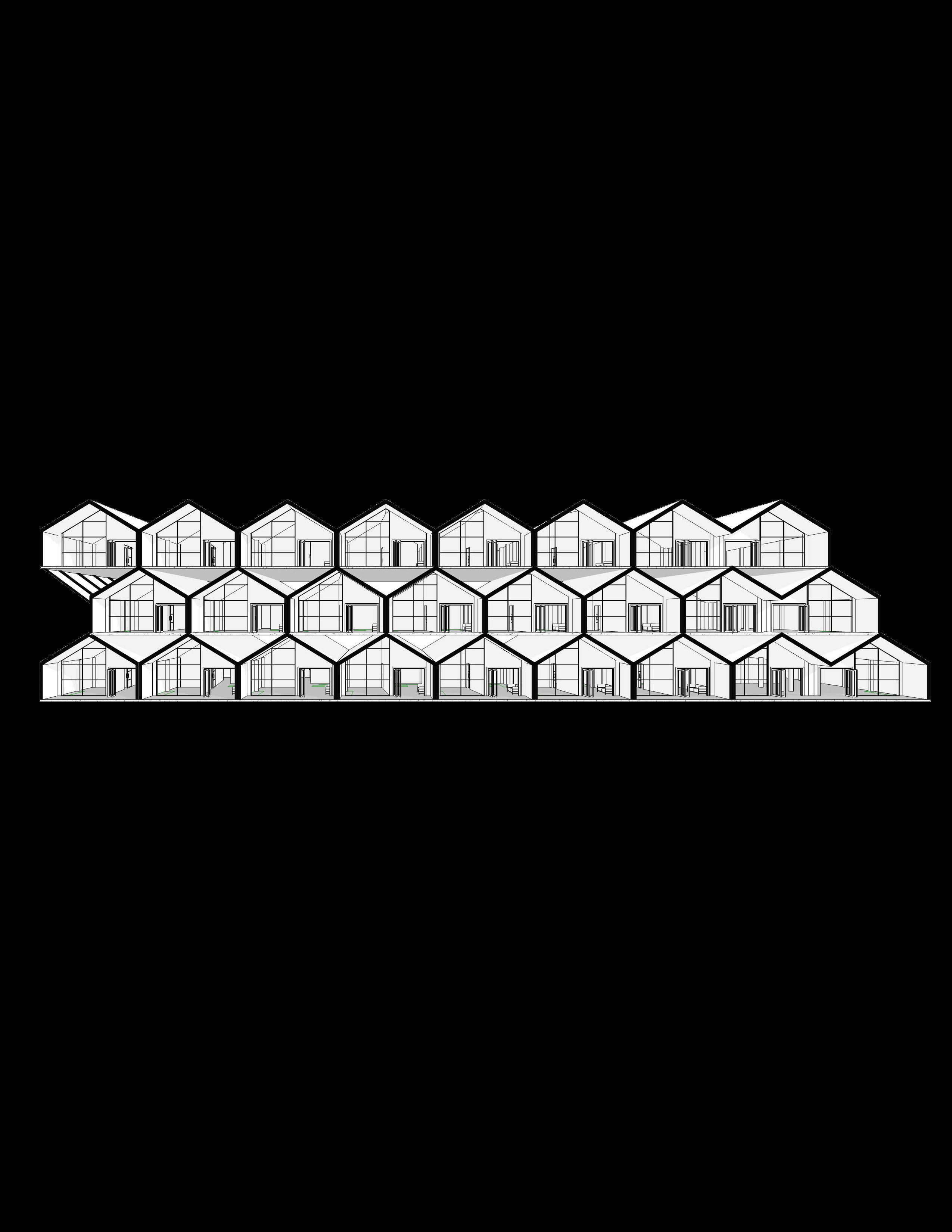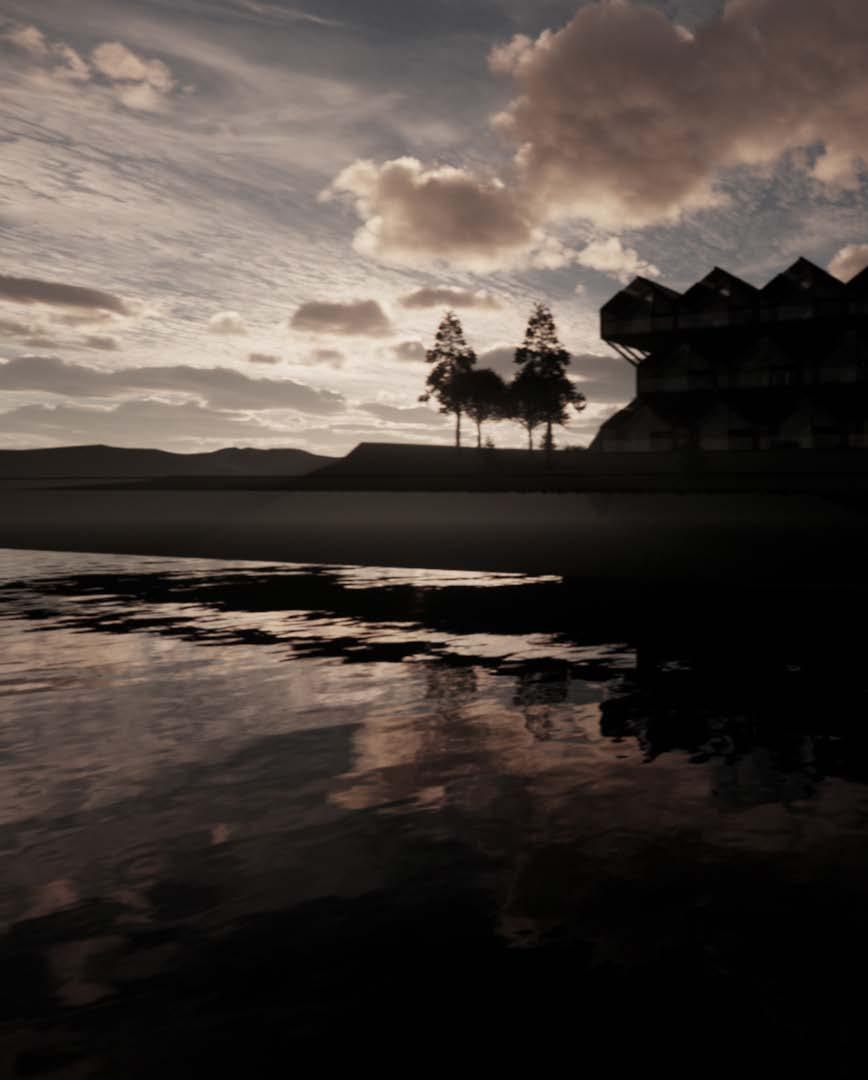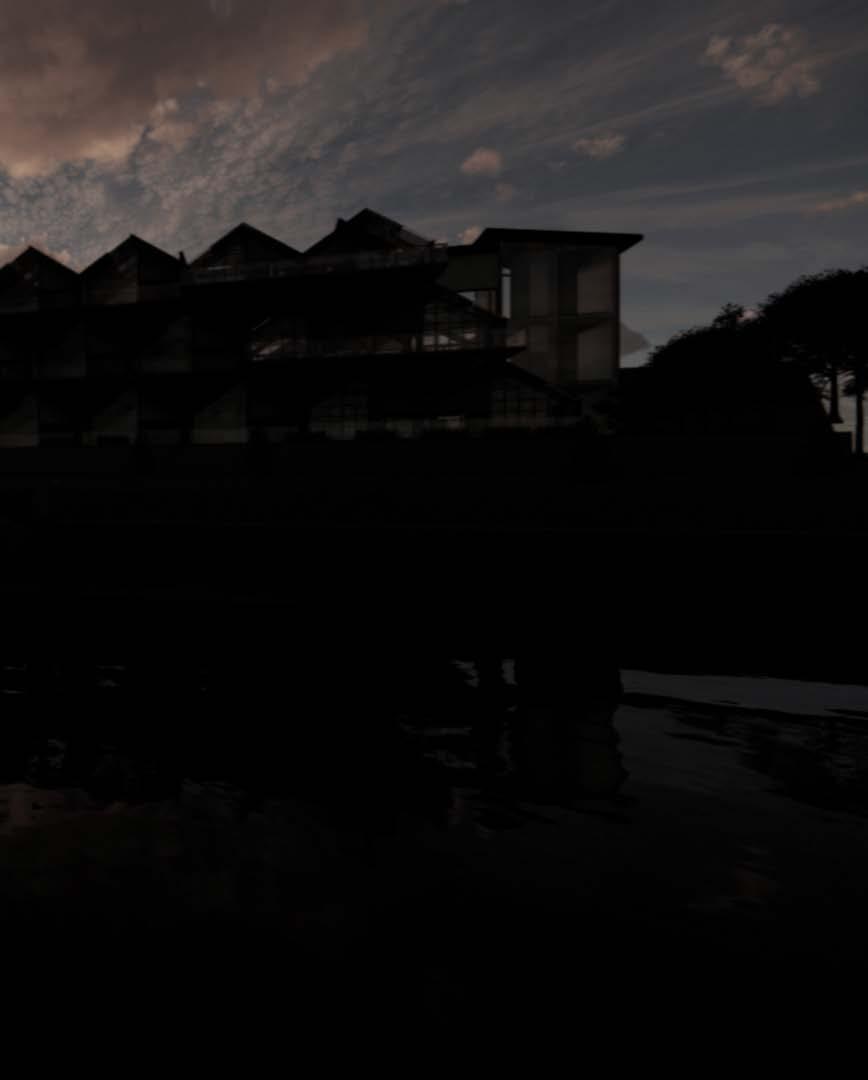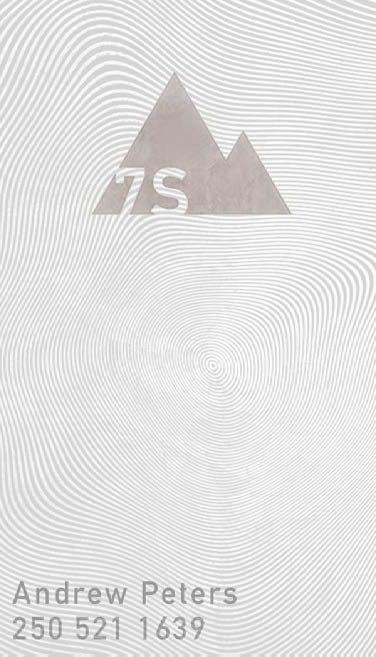DESIGN PORTFOLIO ANDREW PETERS 2024

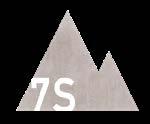



Architecture Student Design Enthusiast Technically Skilled
250 521 1639 7scontracting@gmail.com Kaslo, BC
Student of Architecture Design and Technology with 10 years of contracting Experience. Specialised skills in architectural design, 3D modeling with Revit, Archicad, AutoCAD, SketchUp and Enscape. Experienced contractor and strength and conditioning coach.
2011-2021 Business Owner
Rossland, BC 7S Contracting
• Contracting company specialising in exterior renovation
• Project management
• Design/Fabrication/Installation of Exterior Cladding
• Compliance with WorkSafe BC and BC Building Code
2008-2011 Strength and Conditioning Coach
Winnipeg, MB University of Manitoba
• Head Strength and Conditioning coach Men’s varsity basketball
• Testing co-ordinator Canadian Women’s national volleyball
• Enhanced athletic performance by designing and implementing exercise programs
• Coached athletes on movement patterns, exercise technique and goal setting
• Co-ordinated with coaching staff, rehabilitation specialists and nutritionists






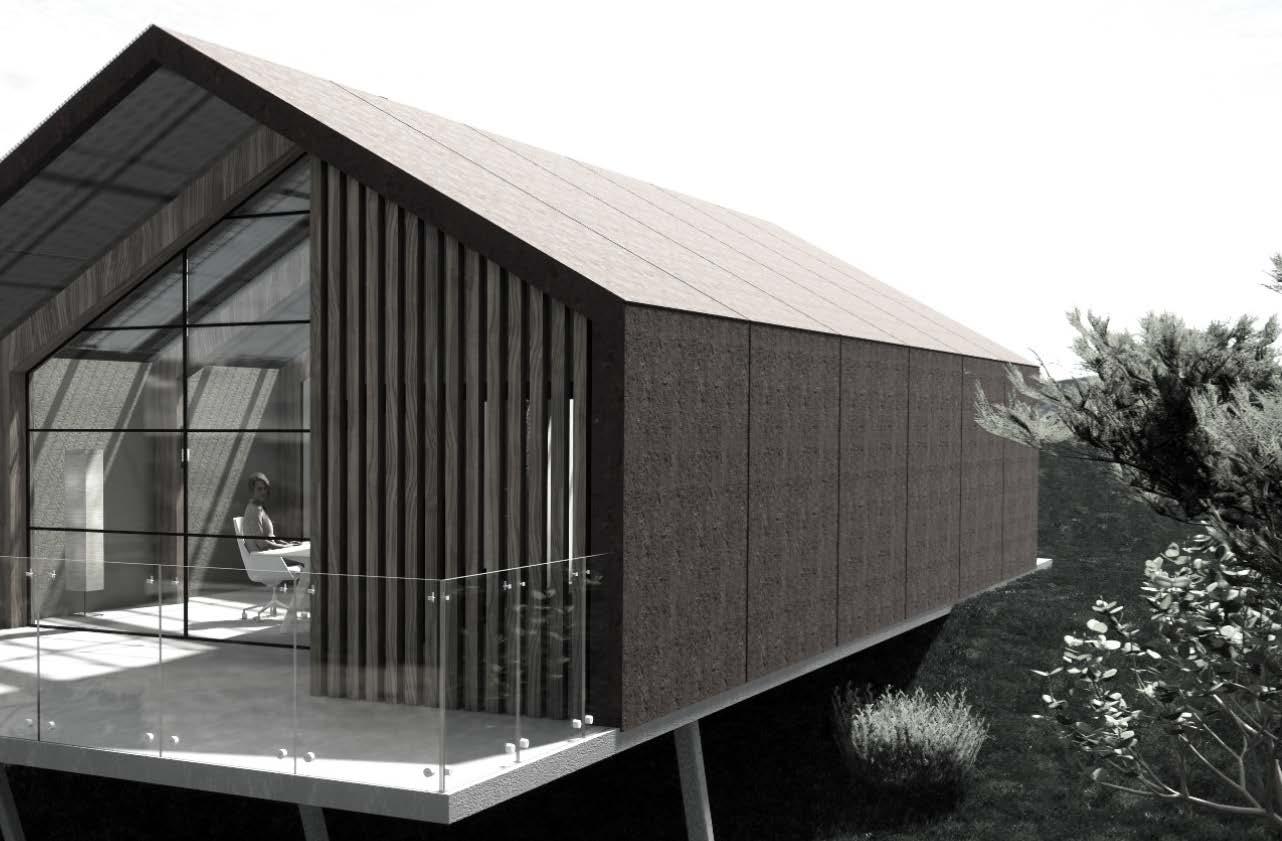

THIS SIMPLE COTTAGE DESIGN FEATURES PRE-FABRICATED COMPONENTS THAT ALLOW FOR PRECISION AND REDUCED CONSTRUCTION TIME. MATERIALS WERE CHOSEN FOR ENERGY EFFICIENCY, SUSTAINABILITY, AND RESISTANCE TO FIRE AND UV DAMAGE. CUTTING EDGE PHOTOVOLTAIC GLASS PANELS FULFIL ENERGY REQUIREMENTS AND ALLOW FOR MAXIMUM DAYLIGHTING. 36” OPENINGS AND TRACK DOORS WERE USED TO IMPROVE ACCESSIBILITY.






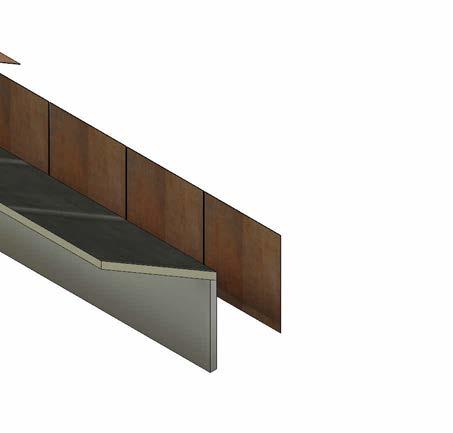
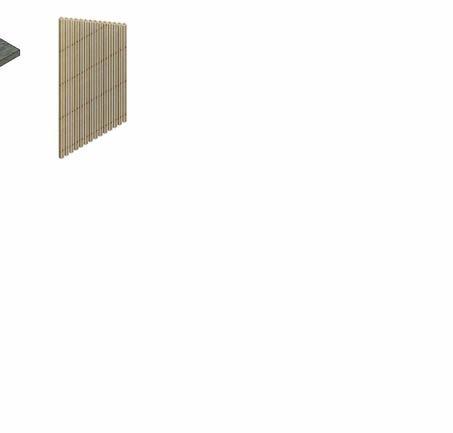




















SITE PLAN


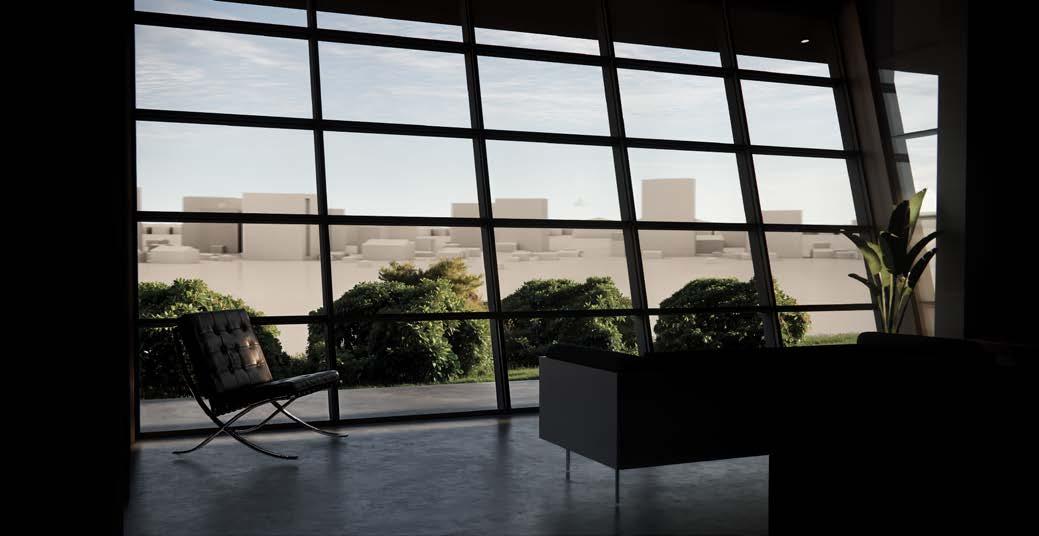


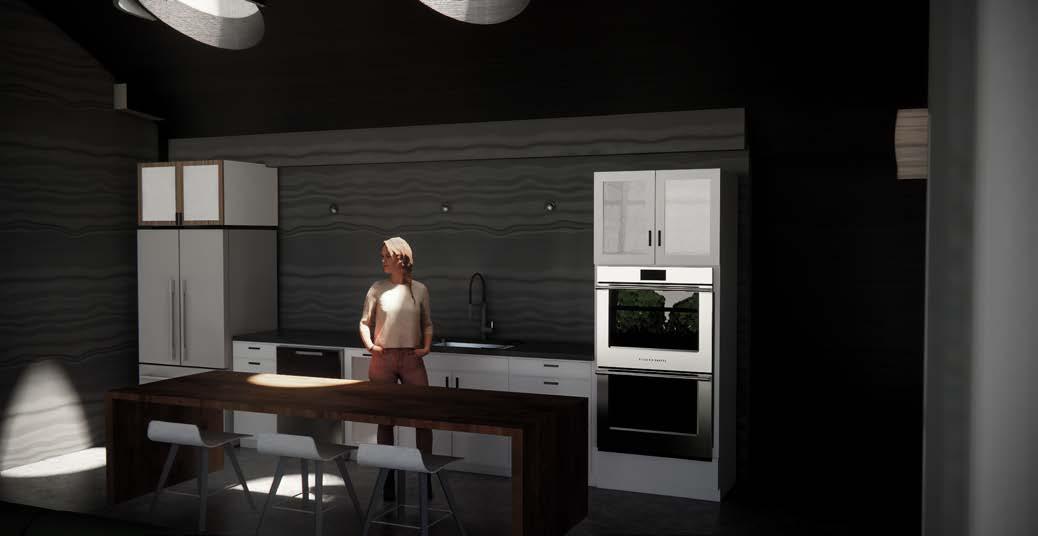


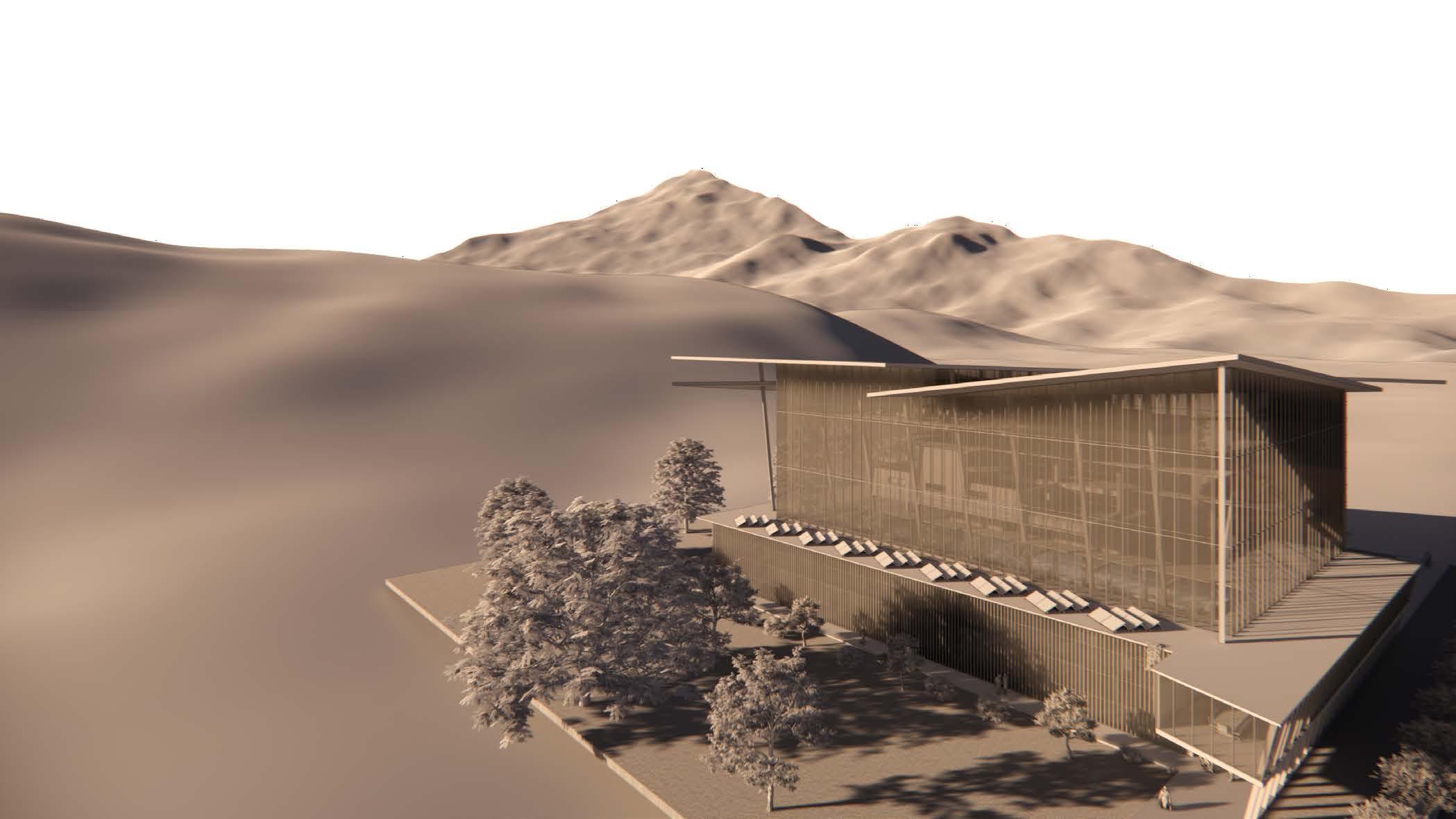


CONNECTING TO NATURE HAS PROVEN BENEFICIAL TO HEALING, HEALTH AND WELLNESS. BOTH AN INTERNAL ECO-SYSTEM AND CONNECTION TO THE EXTERNAL SURROUNDINGS WERE ESSENTIAL. DOUBLE SKIN CURTAIN WALLS EQUIPPED WITH HVAC SYSTEMS MITIGATE THE EFFECTS OF THE EXTERNAL ENVIRONMENT WHILE PROVIDING NATURAL LIGHT AND EXPANSIVE VIEWS OF KOOTENAY LAKE AND THE PURCELL MOUNTAINS. THE MAIN INTERNAL STRUCTURE, CONSTRUCTED FROM MASS TIMBER, MIMICS A TREE-HOUSE WHICH ALLOWS FOR A FULLY IMMERSIVE, THREE DIMENSIONAL INTERACTION WITH THE SURROUNDINGS.

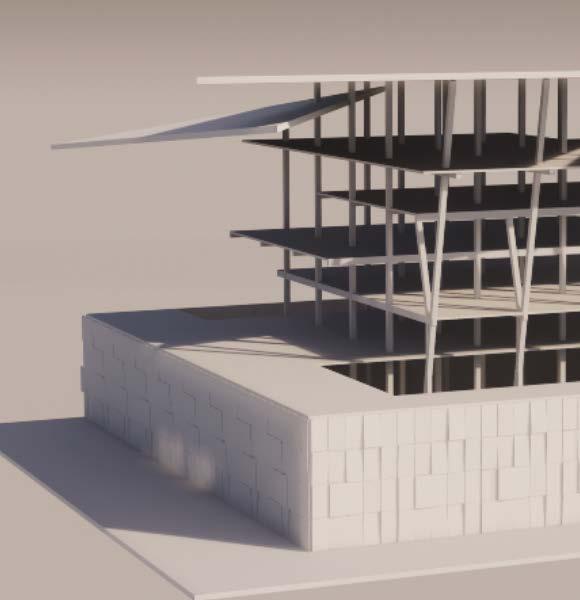

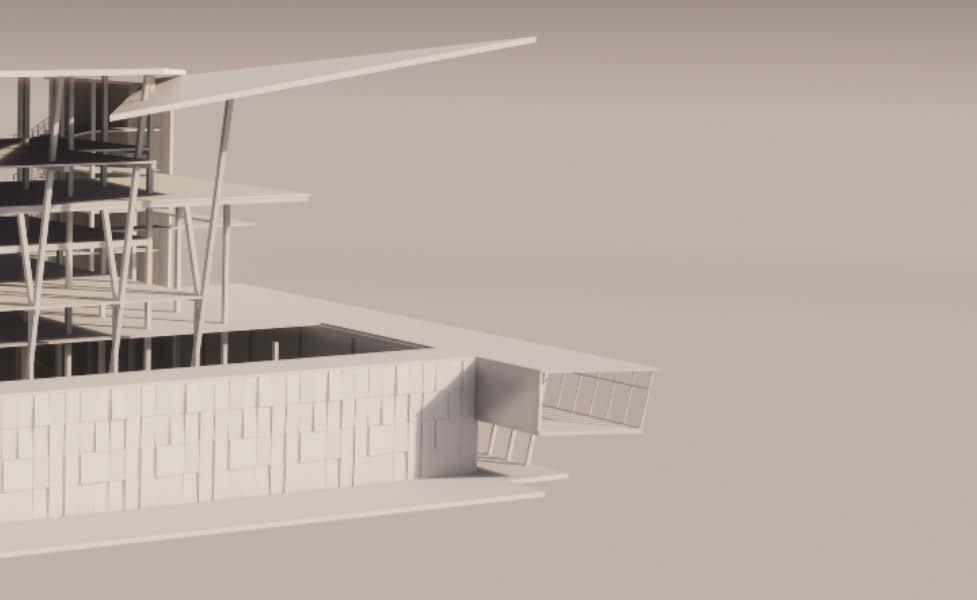

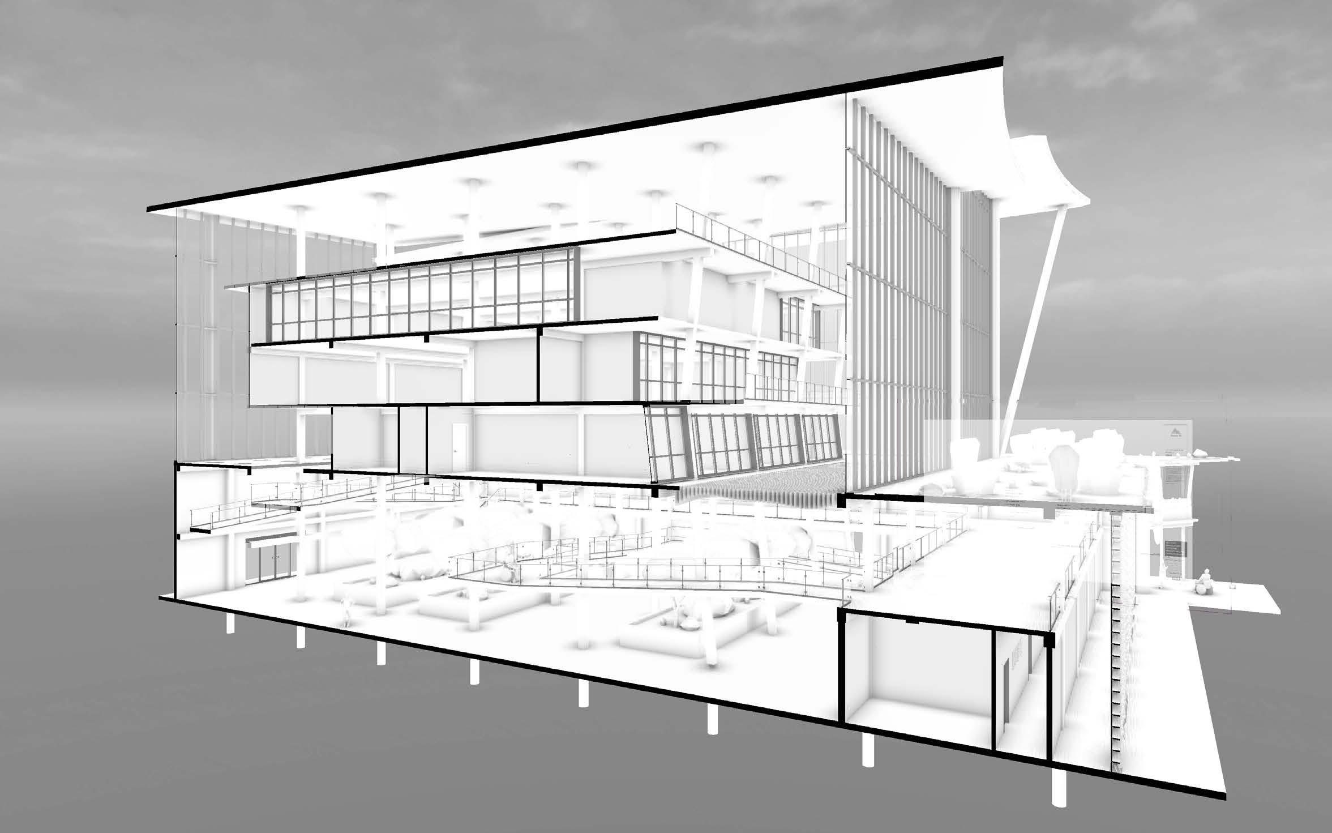



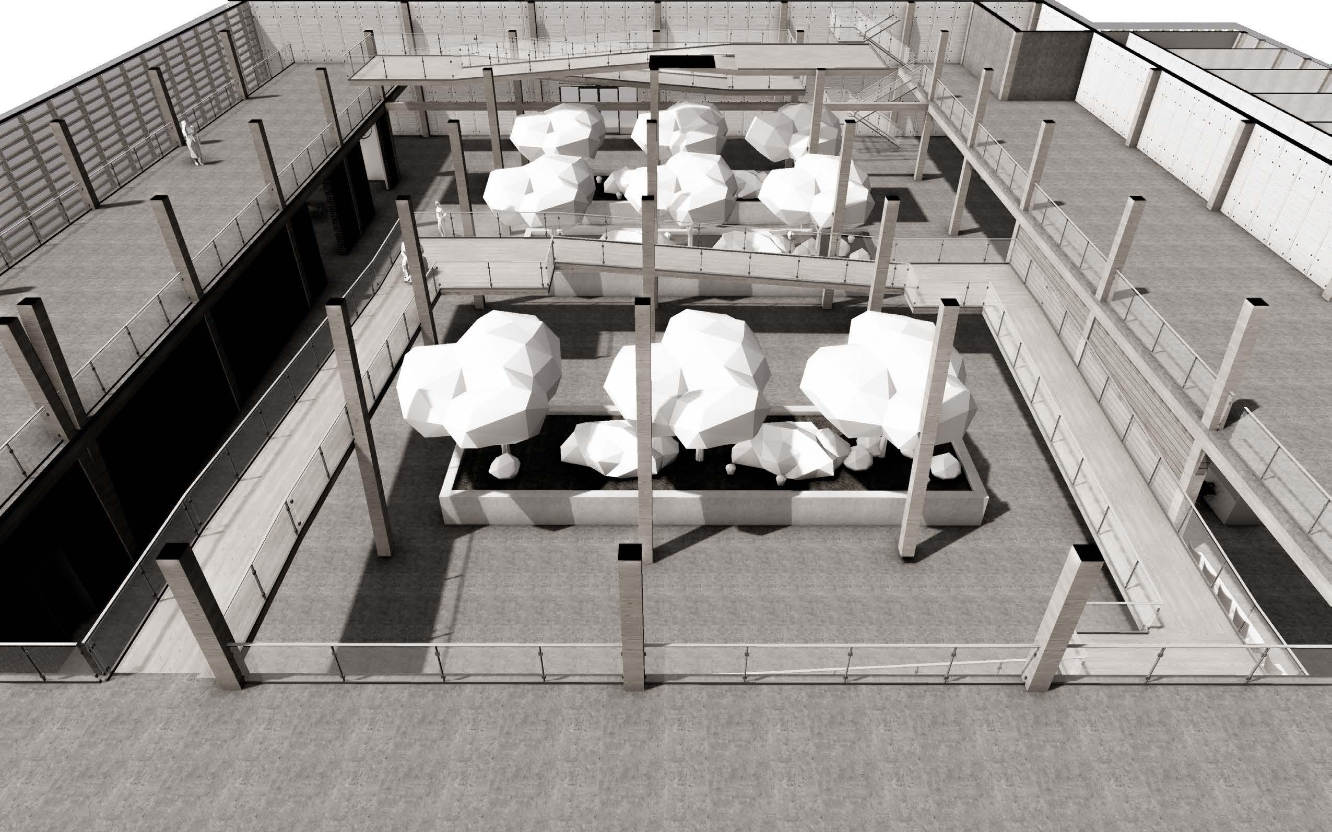


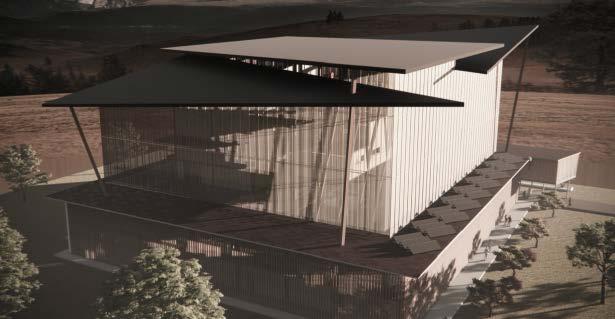

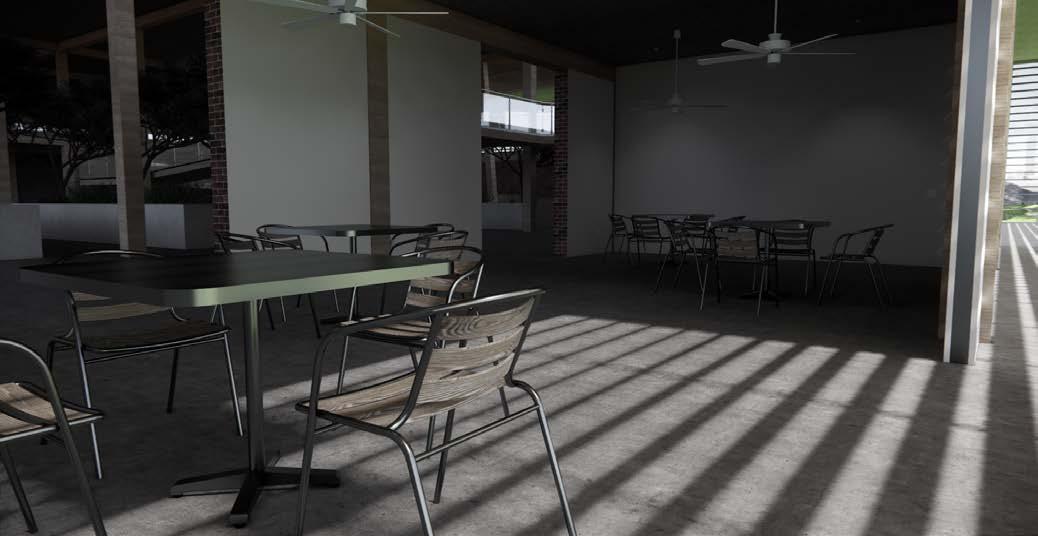
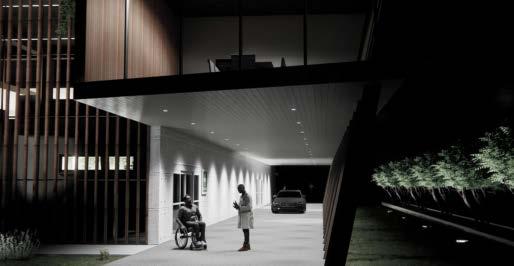

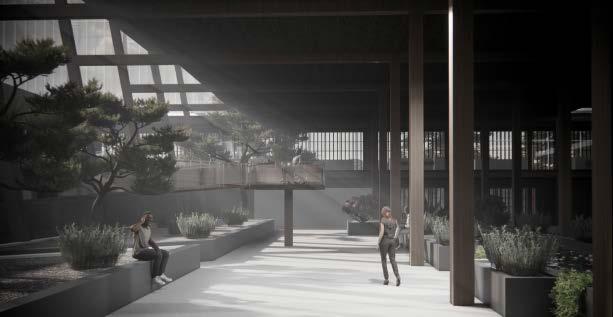

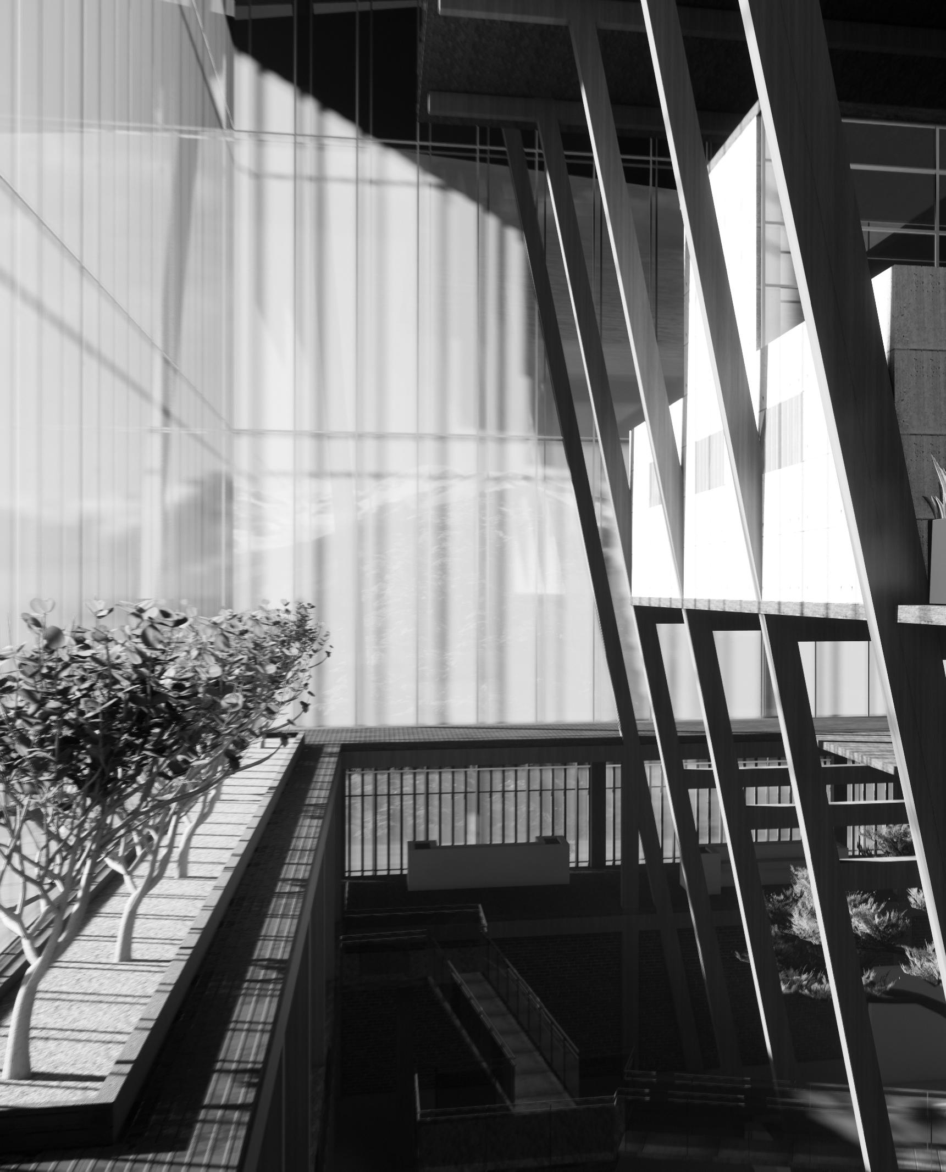
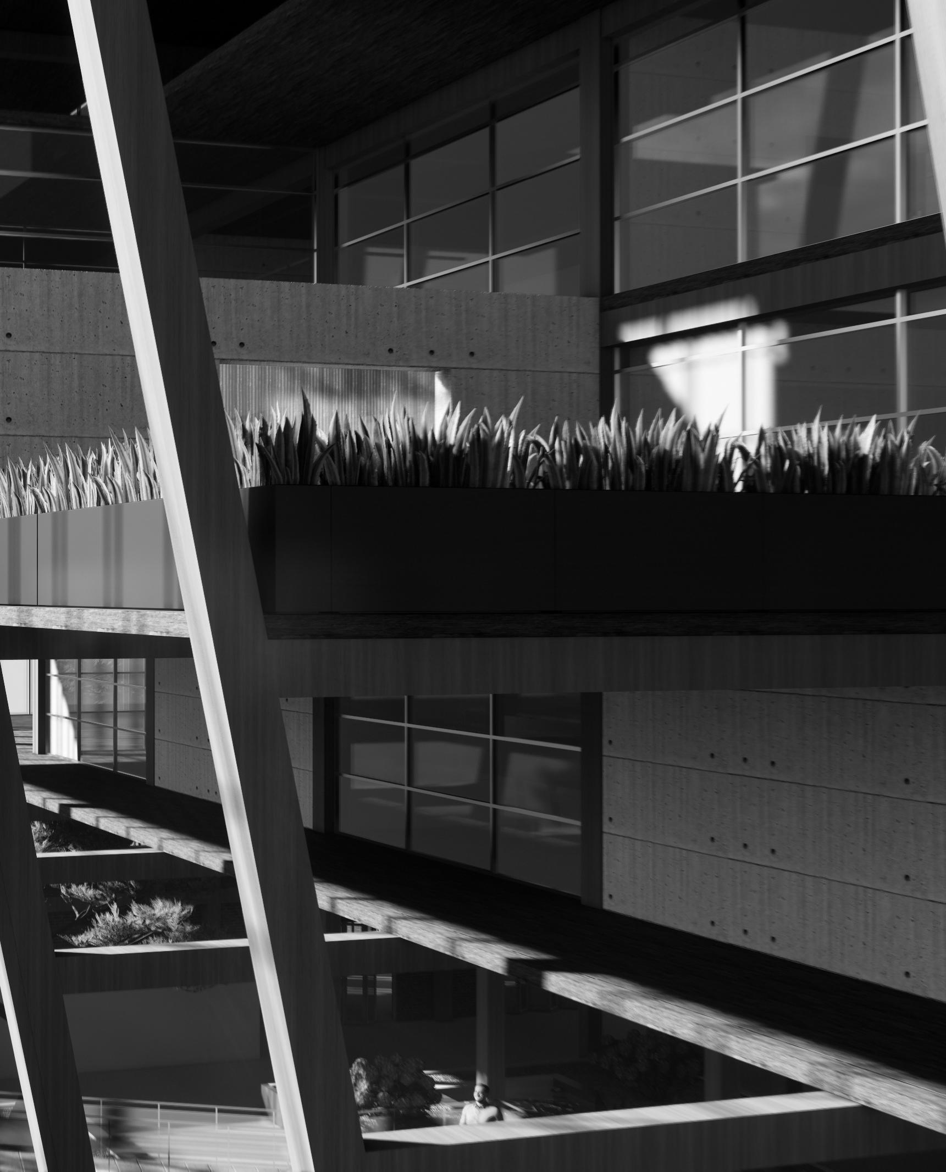

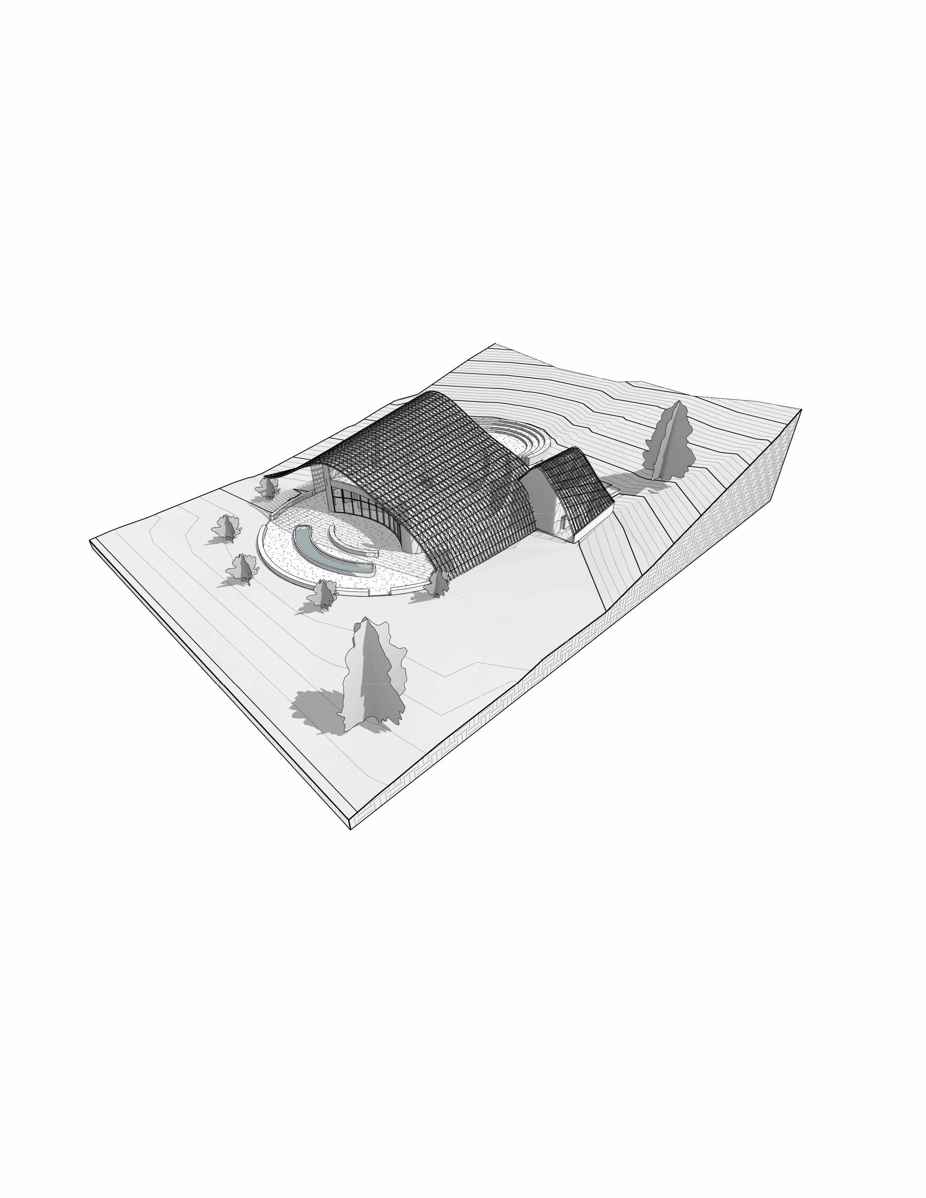



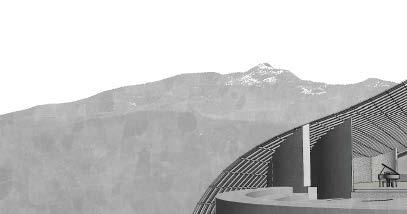
A COMMUNITY SPACE FOR ART INSTALLATIONS AND PERFORMANCES. THE SWEEPING ROOF-LINE MIMICS THE LANDSCAPE OF THE SELKIRK MOUNTAINS, ENHANCING THE PANORAMIC VIEW. TRANSLUCENT ROOF PANELS ON A CURTAIN GRID PROVIDE PROTECTION FROM THE ELEMENTS AND CAST SHADOWS ON THE CURVED WALLS, CREATING VISUALLY STUNNING LIGHTING CONDITIONS.





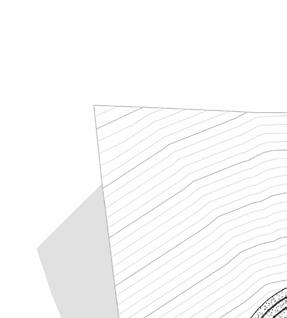

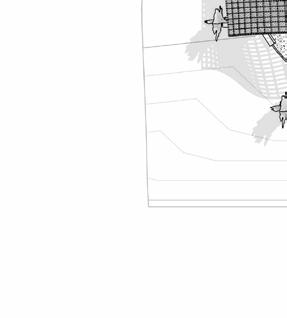


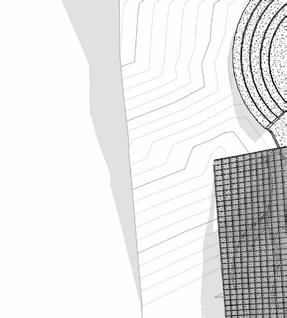
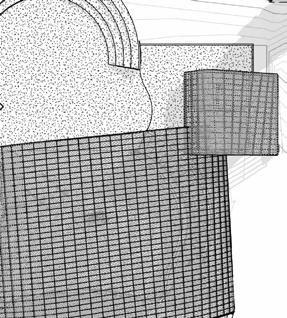

PLAN

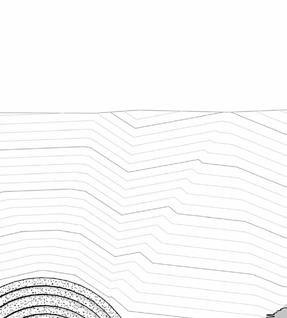
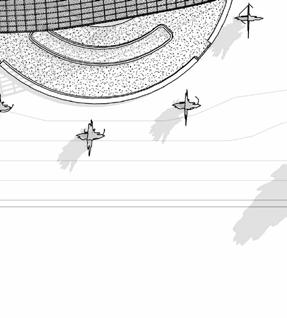

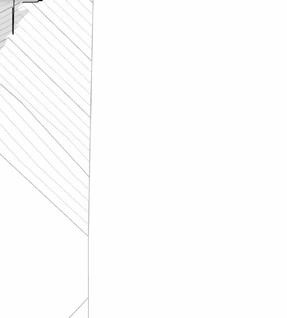


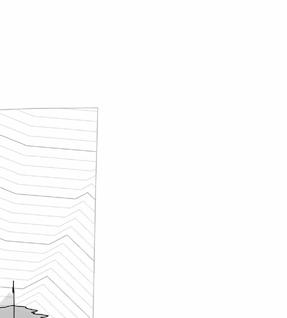



















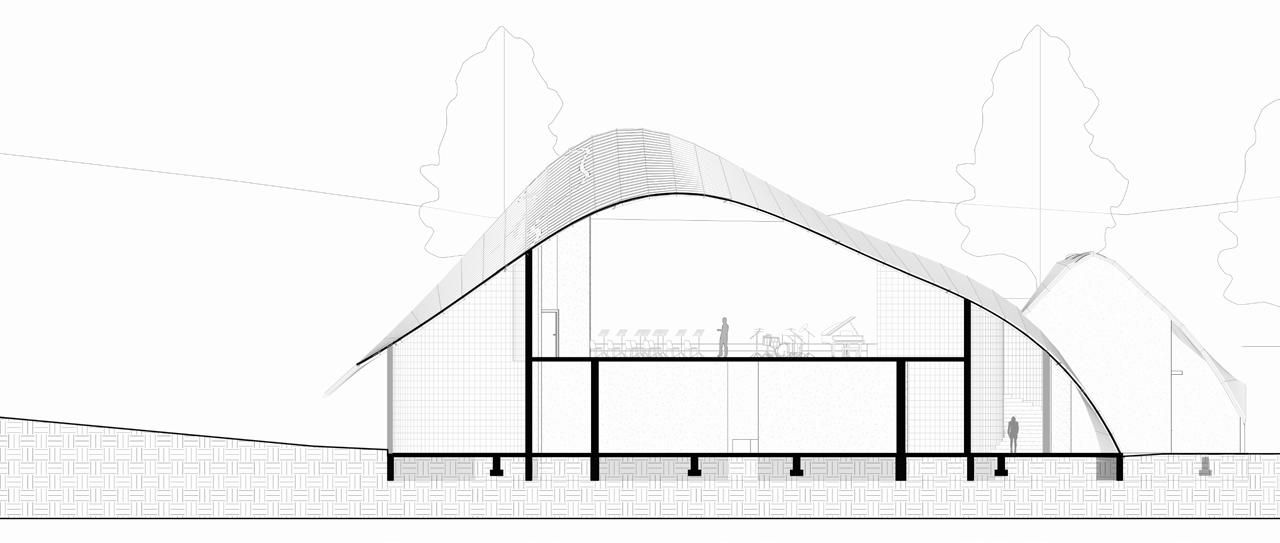













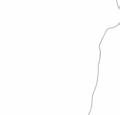
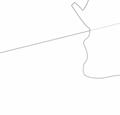
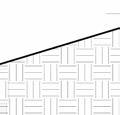
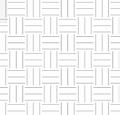


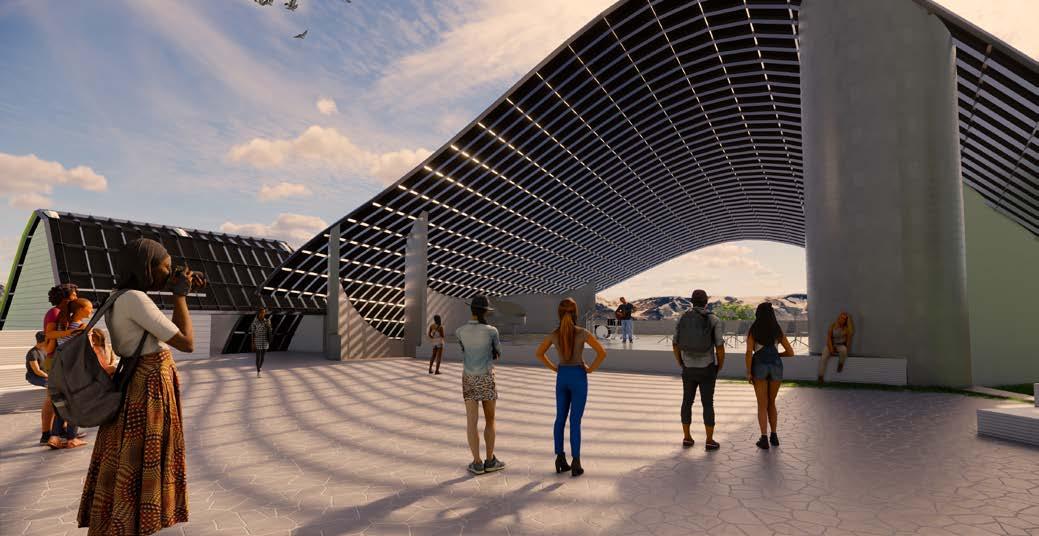


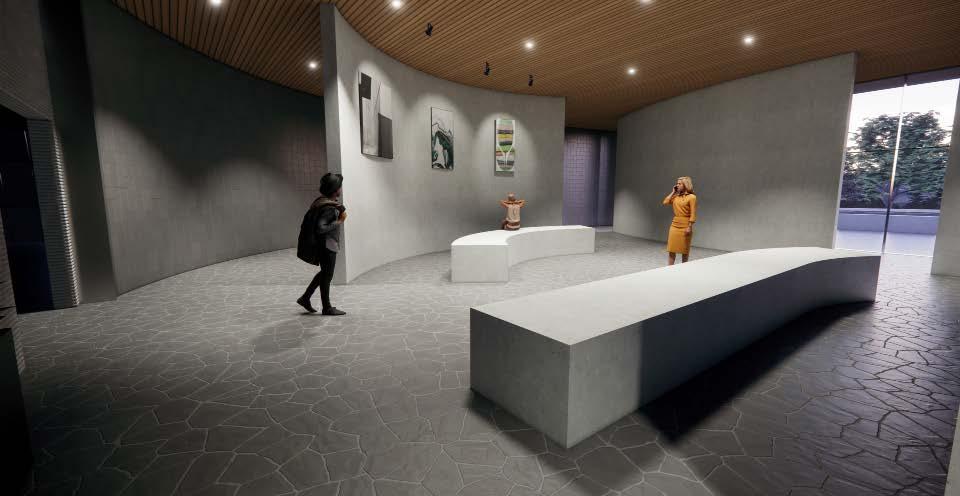

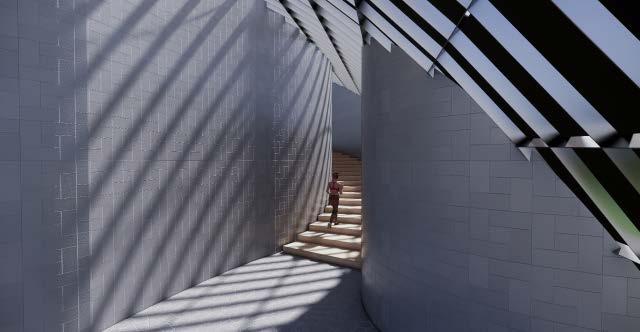



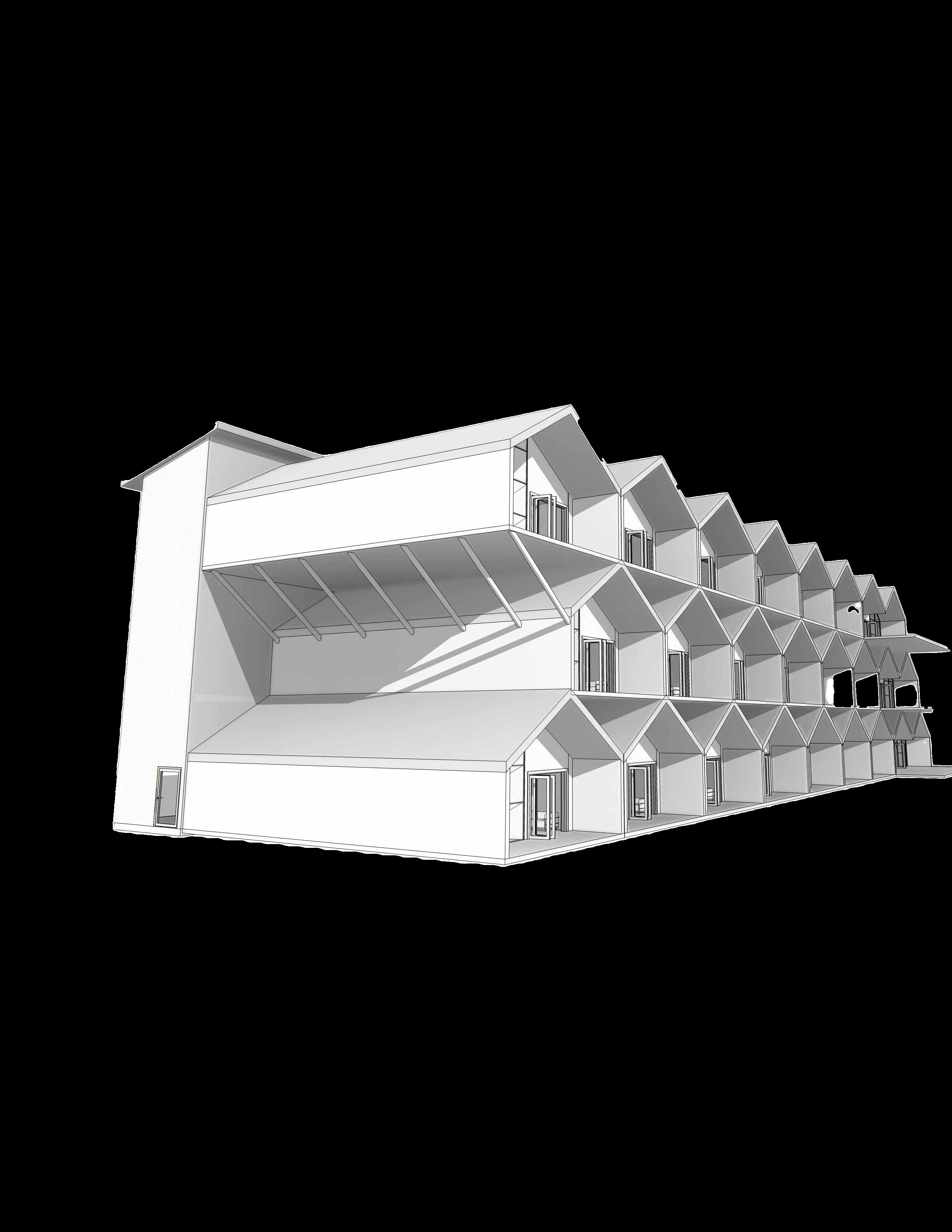


FUTURE PROOF(01) WAS INITIALLY DESIGNED FOR THIS PROJECT. WITH MINOR ALTERATIONS, THE UNITS CAN BE STACKED IN AN OFFSET PAT TERN. THIS BIO-PHILIC DESIGN, SIMILAR TO A BEE HIVE, GETS STRENGTH FROM POINT LOADING ON THE GLT STRUCTURAL MEMBERS. MOD ULES CAN BE ADDED AS NEEDED, WITH MINIMAL DISRUPTION TO RESI DENTS
