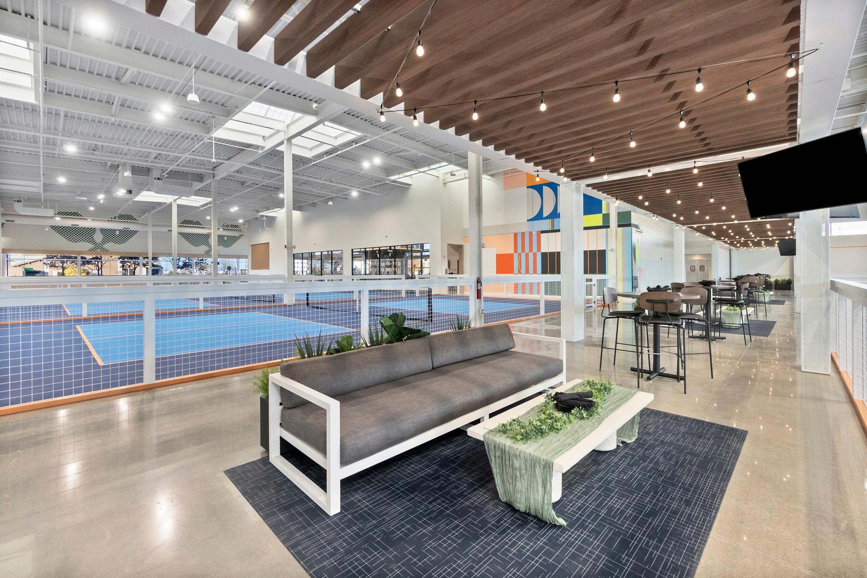
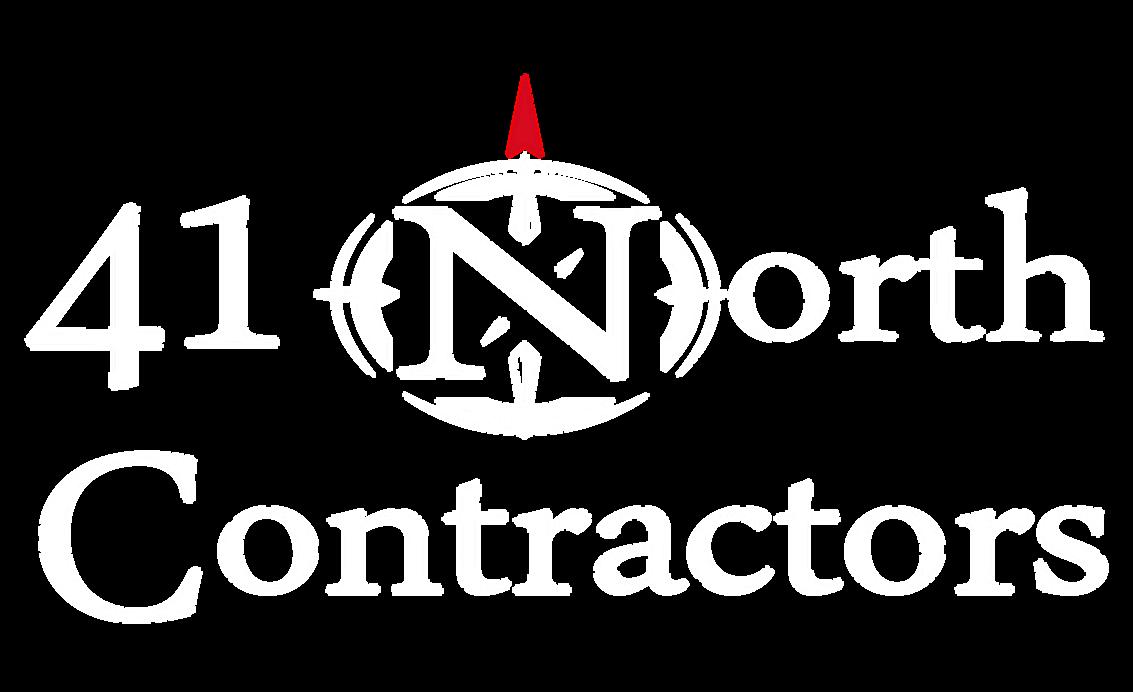

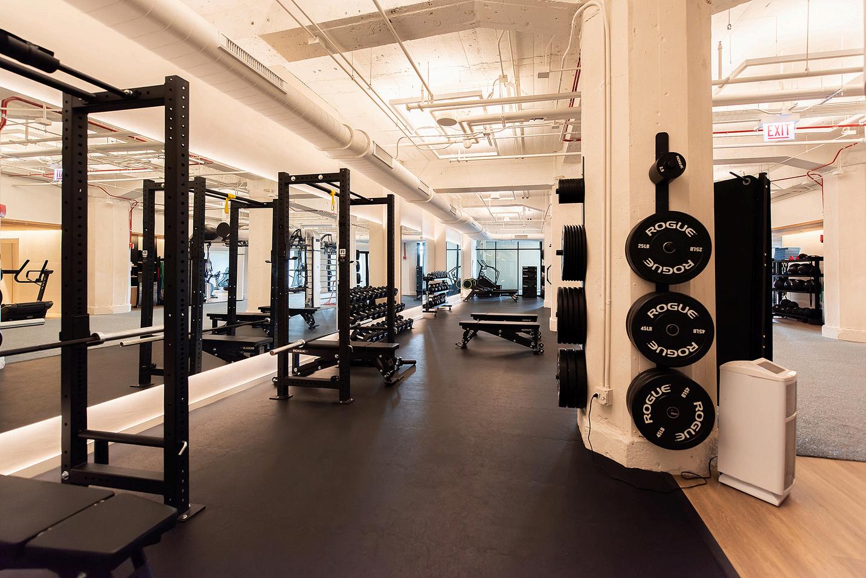
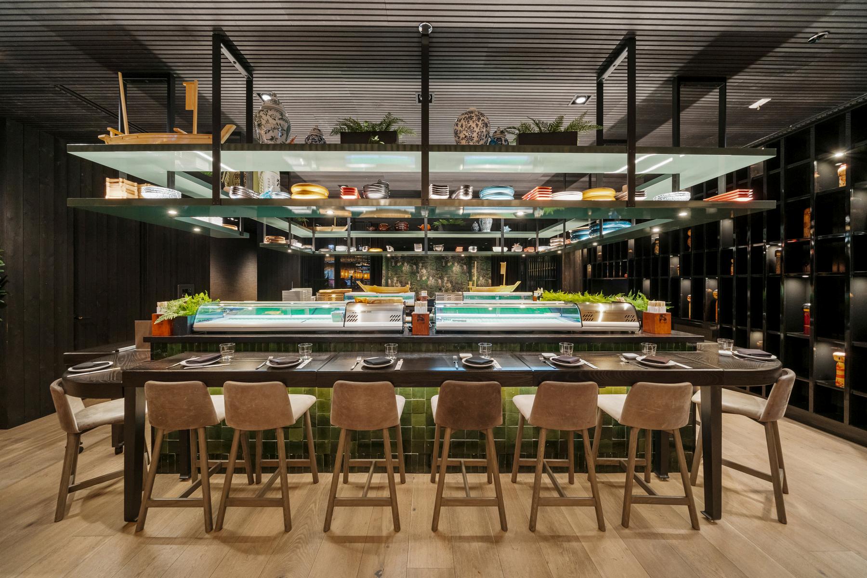
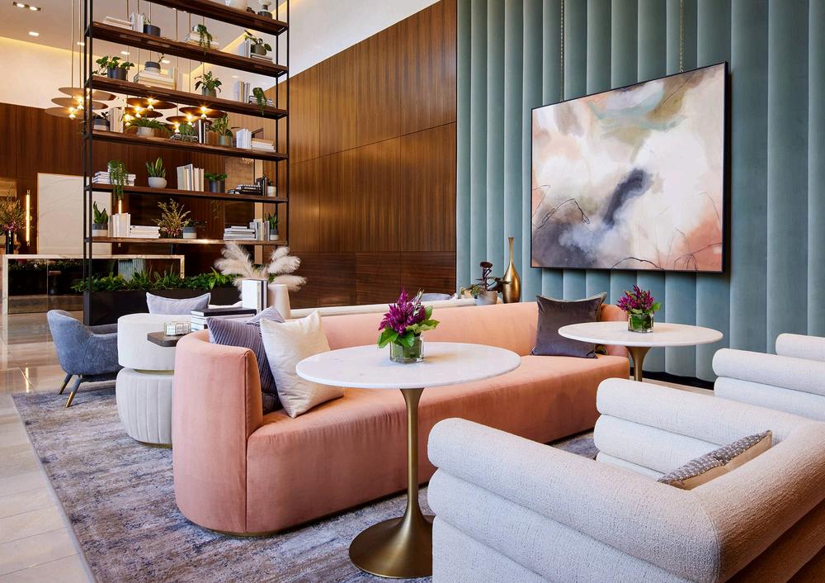
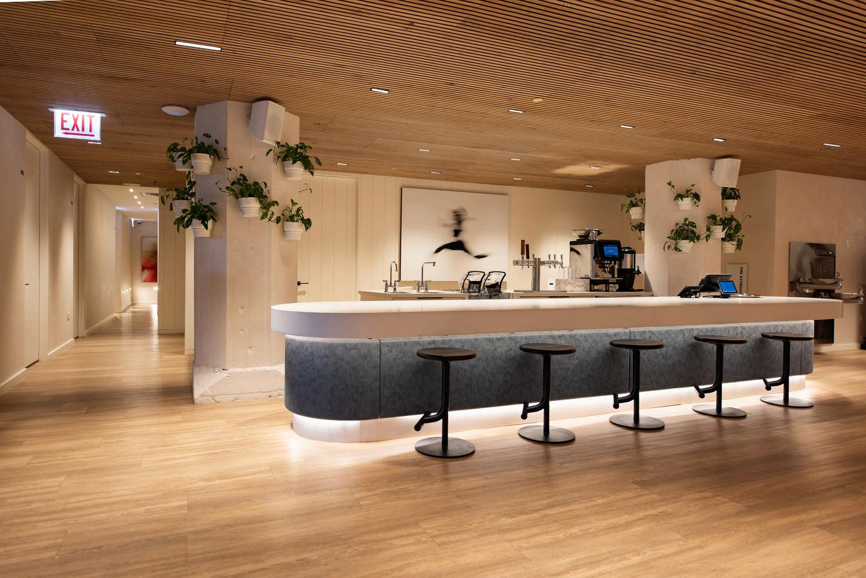
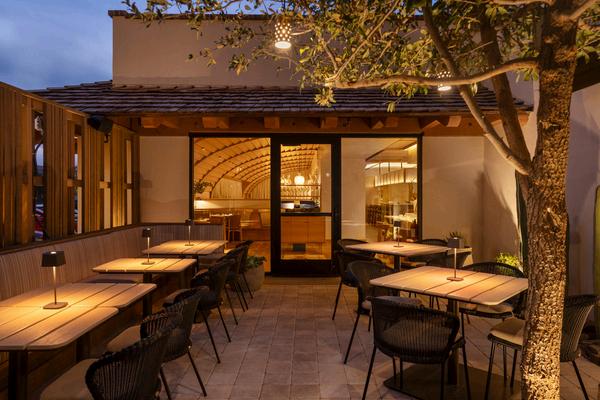
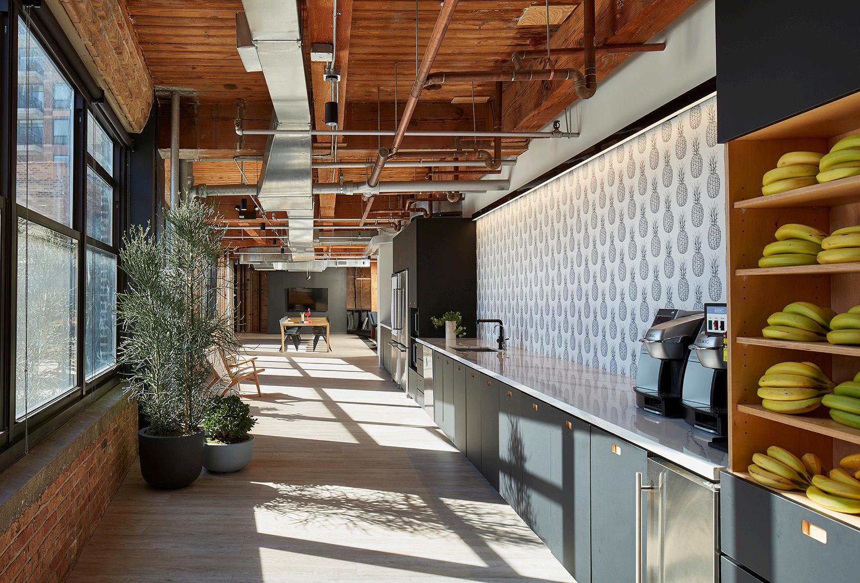
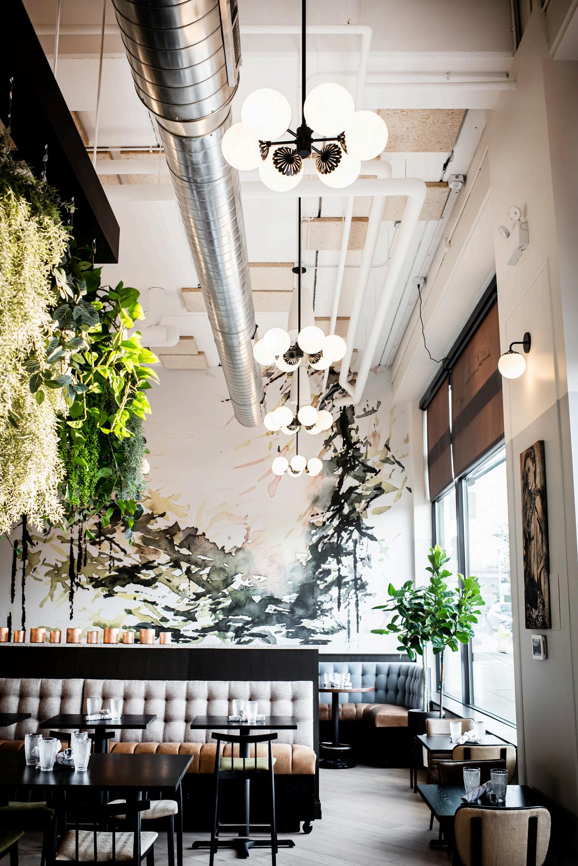













41 North Contractors is a reputable general contracting company serving the Chicago, Illinois, and Phoenix, Arizona metro areas We specialize in retail, restaurant, and commercial development construction. Proud to call these cities home, we focus on the greater Chicago and Phoenix areas and its surrounding communities drawing on our deep knowledge of local codes and building standards.
Having cultivated a reputation for earning our clients’ trust with steadfast commitment to professionalism, transparency, and unwavering integrity throughout the longevity of our existence; we at 41 North Contractors contribute our success to our amiability and innovative, forward thinking. Our management team consists of energetic, straightforward professionals with broad, first-hand experience in the field of construction. With a management team of dedicated construction professionals and an entrepreneurial spirit that allows us to remain competitive in today's market, we are committed to making your vision a reality Our value engineering provides clients with economical alternatives and cost efficiency
Our executive team remains actively engaged throughout each project, ensuring a high level of service with a focus on client satisfaction and the cultivation of long-term partnerships. The enclosed marketing deck details our career history and project experience








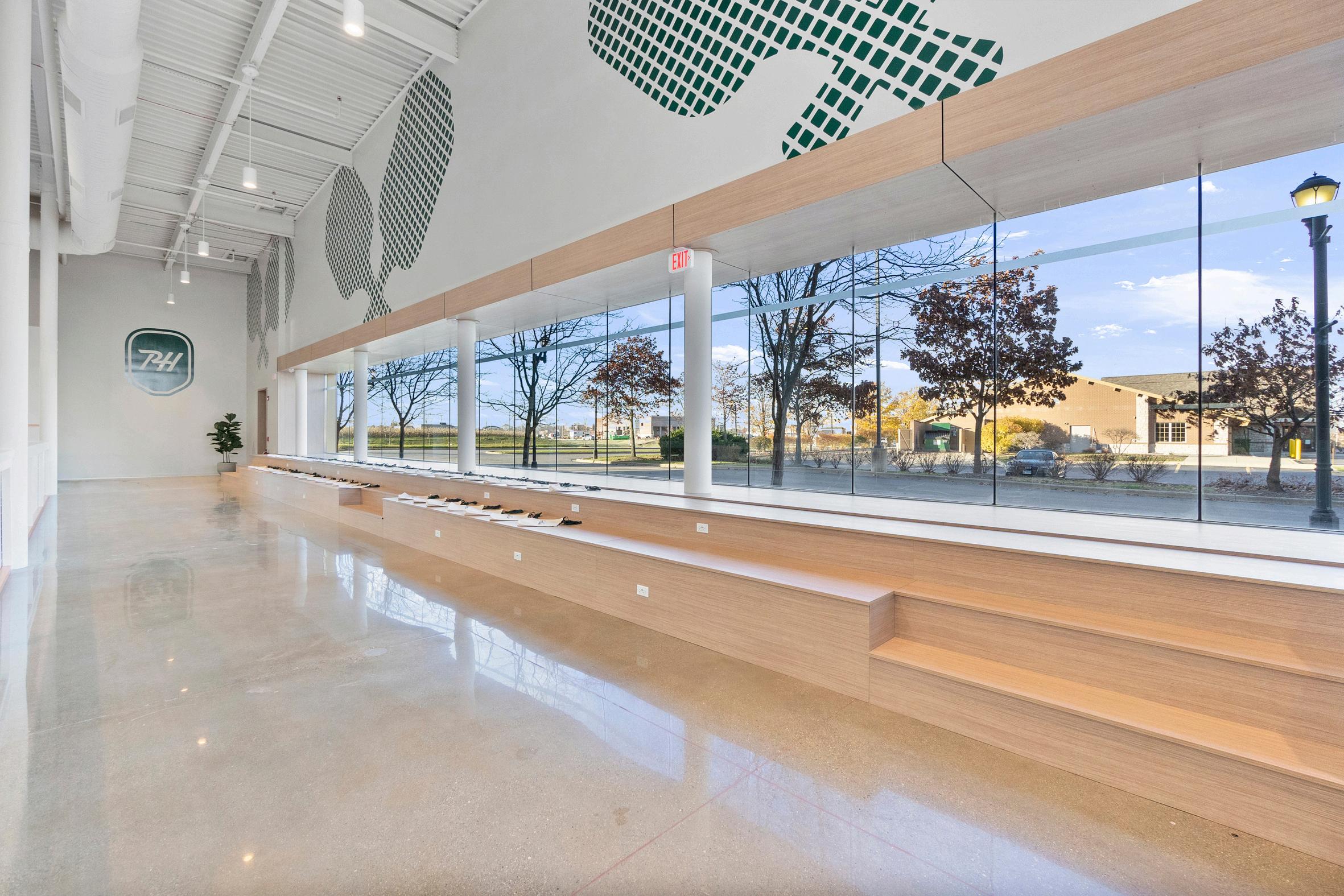






41 North Contractors brings knowledge, experience, and resourcefulness to each of our projects -- big or small. Fueled by a drive for continuous innovation, we remain true to our founding values of pride, ability, and honesty.
We’re known for our high standards of service, personal attention to clients, and integrity. This reputation has earned us the privilege to build in a variety of markets. We are working to disrupt the status quo established by large construction companies, bringing more value and efficiently to our customers.
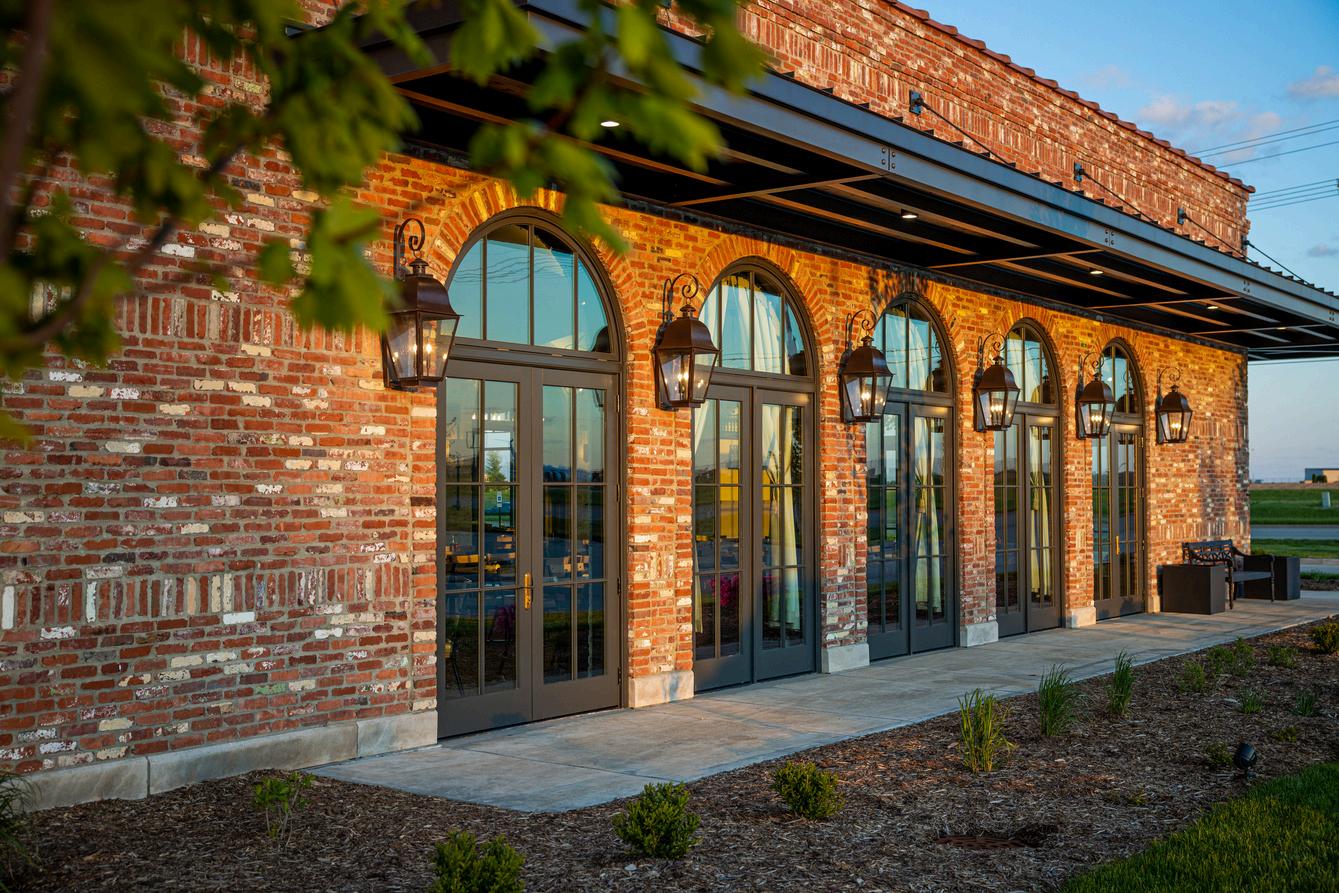
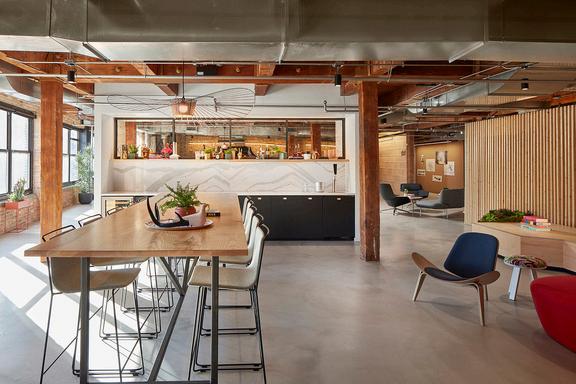




Having studied project management at Purdue Calumet and accruing twenty years of experience, As 41 North Contractor‘s Vice President of Operations Mike McFadden oversees project managers and superintendents. Mike’s experience in the construction industry ranges from extensive renovations, civil construction, and ground up residential projects
Roka Akor
Darden
BIAN Sunda Purple Pig ICF Consulting Group
Boka
Having studied project management at Purdue Calumet and accruing twenty years of experience, As 41 North Contractor‘s Vice President of Operations Mike McFadden oversees project managers and superintendents Mike’s experience in the construction industry ranges from extensive renovations, civil construction, and ground up residential projects
Lance Beeler is the Director of Pre-Construction and comes with extensive experience across various market sectors and projects totaling hundreds of millions of dollars Holding a Bachelor of Science in Construction Management from Western Illinois University and pursuing a Master of Science in Management at the University of Illinois, his expertise is unapparelled and has contributed to the accumulation of his impressive portfolio; significant projects include the University of Cincinnati mid-rise office and hotel center, Target distribution centers, MOPAR distribution centers, and US Air Force Barracks
WHY DID YOU CHOOSE TO ENTER THE CONSTRUCTION INDUSTRY?
I chose the construction industry because I grew up with several influential family members that were also in this field in some capacity I enjoy the results of a hard days work and seeing the finished product years later




Halley Pardy supports business development of the Illinois branch of 41 North Contractors, as well as the company’s marketing. Halley focuses on a wide variety of vertical markets including multi-family, healthcare, and self-storage She is passionate about connecting with individuals and developing long-term, mutually beneficial working relationships She is currently a part of he National Association of Women in Construction and is looking forward to championing women to impact the direction of the construction industry
Commercial Real Estate Development Association
Association of Medical Facility Professionals
Industrial Women in Real Estate
The desire to set a strong example for my children I want them to see through my actions that hard work can lead to meaningful success Knowing that my efforts today can create a better future for them is the greatest motivation I could ask for





Jon Newlin has the construction years of experi understanding of the estimating process in various types of construction projects Jon has worked on projects of various sizes and complexities, ranging from tenant improvements to new construction speculative and built-to-suit projects He has a broad range of preconstruction experience in office, lobby/amenity, restaurant, retail, healthcare, dispensary, and industrial projects
Giordano’s
Market Creations at Willis Tower
The most fulfilling aspect for me in Estimating is hearing from our Operations team that a project we bid was successful and well put together.
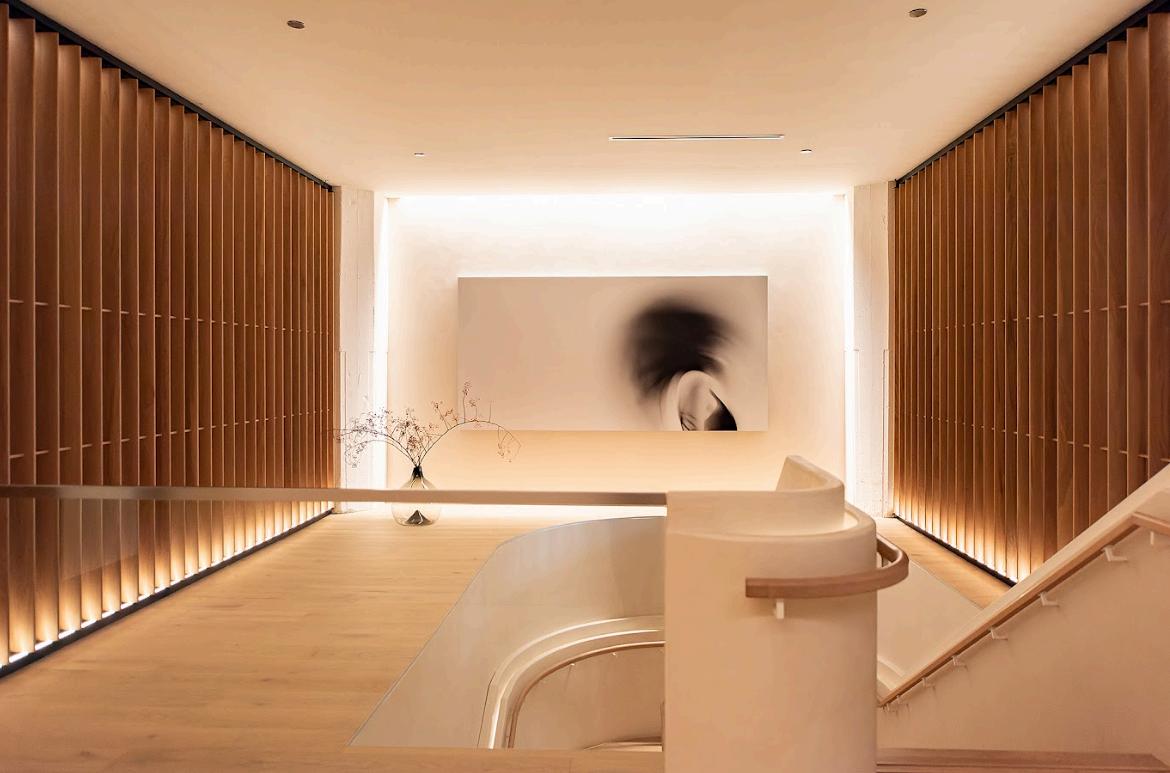
BIAN Chicago is located at 600 W Chicago Ave in the heart of River North It spans over 25,000 square feet across two levels inside the historic Montgomery Ward warehouse, blending an “active zen” aesthetic with a comprehensive ecosystem of wellness amenities
As the general contractor, 41 North Contractors managed the gut rehabilitation of the site, transforming it into a large, luxury environment. The project demanded meticulous coordination to deliver a diversity of spaces: state-of-the-art fitness and yoga studios, medical and therapeutic treatment rooms, spa facilities, co-working areas, dining options featuring Michelin-quality food, a vinyl listening lounge, and even a nap room The design, by Studio K Creative, called for a seamless integration of exposed concrete, calming neutral tones, and abundant greenery to evoke growth and serenity
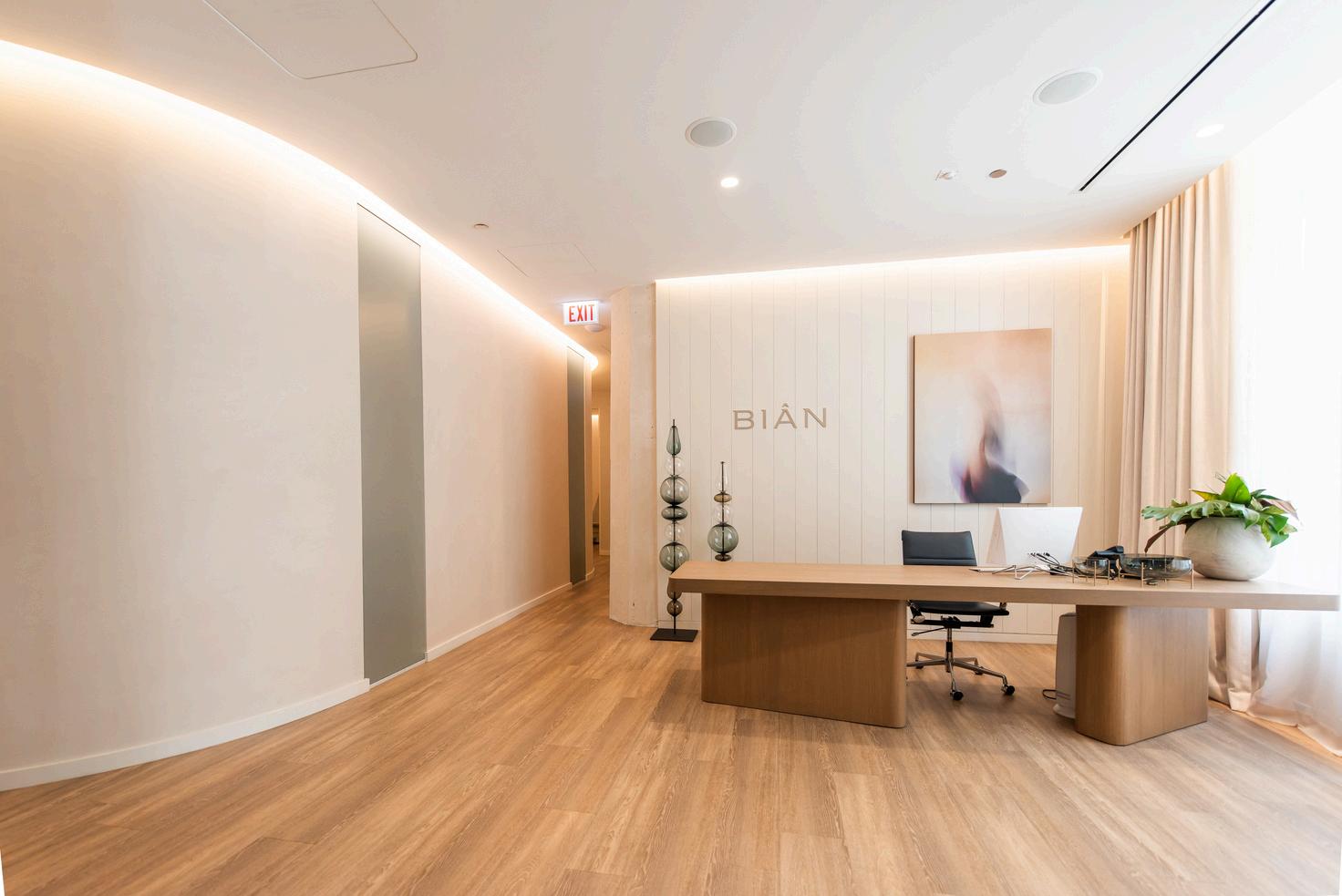
The construction required both technical expertise and flexibility balancing the historical features of the building with modern luxury and hospitality standards The firm’s work brought to life the vision of BIAN’s founders: to offer a holistic, coordinated approach to wellness in a single, vibrant community space 41 North’s successful completion of BIAN Chicago stands as a testament to their ability to deliver complex, high-end projects with precision, integrity, and a focus on client needs


Marina Grand Resort in New Buffalo required integrating hospitality design with robust waterfront construction The project called for durable, corrosionresistant materials to withstand marine conditions, alongside modern guest amenities and expansive water views Efficient coordination among trades was essential to deliver luxury finishes, resolve logistical challenges posed by proximity to the water, and meet stringent safety and accessibility standards while preserving site aesthetics
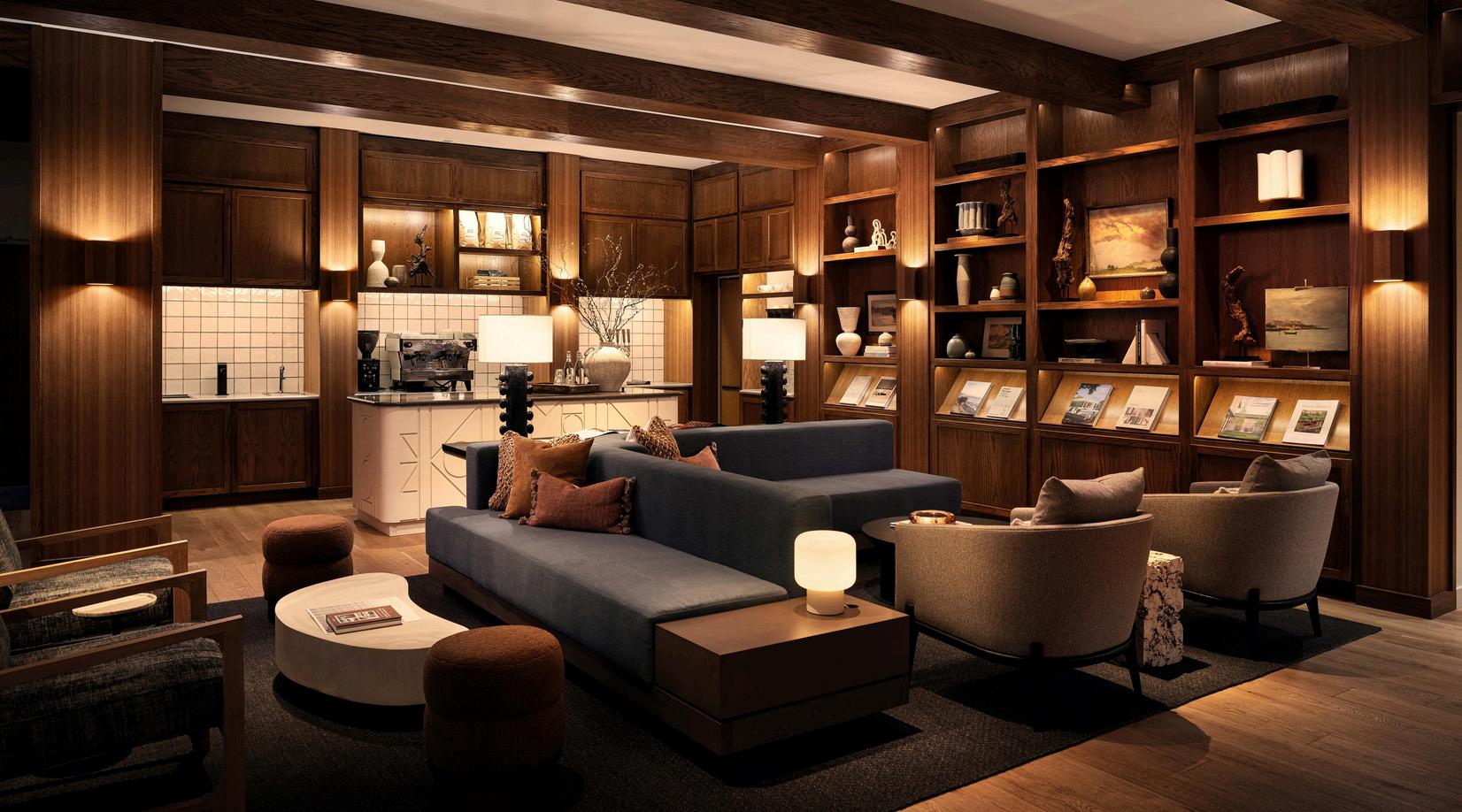
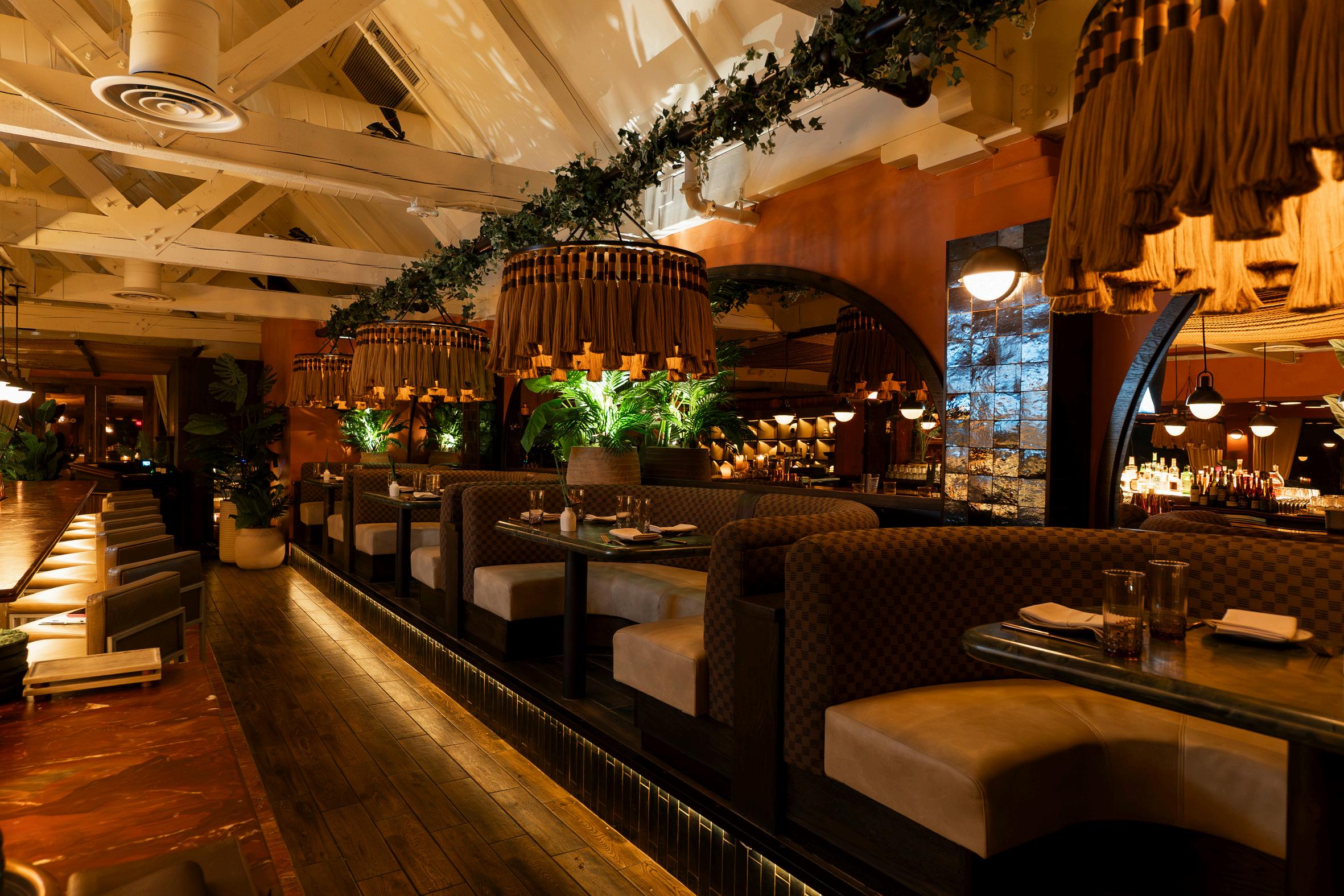
The Clayton is a sophisticated project involving the renovation of a 14,000-square-foot retail and private members' cigar lounge Key challenges included structural modifications to support new mechanical systems and installation of four glass-enclosed humidors The tight urban site required craning materials through upper-level windows High-end finishes such as marble, simulated reclaimed wood flooring, and premium lighting with dimming controls were carefully coordinated. New electrical, mechanical, and ADAcompliant features were integrated to modernize the facility while preserving the building’s aesthetic and operational efficiency in the dense downtown area.
Constructing Toro Arizona at the Fairmont Scottsdale Princess meant balancing modern design with operational efficiency in a high-traffic resort setting The project involved integrating lush greenery, expansive windows, and custom finishes to create an inviting, upscale space that capitalizes on golf course views and indoor-outdoor flow. Careful coordination was required to accommodate restaurant infrastructure within an existing hospitality footprint, ensuring smooth service for large events. Durability, flexibility of kitchen systems, and premium details were essential to meet aesthetic and operational goals while attracting a broad clientele.
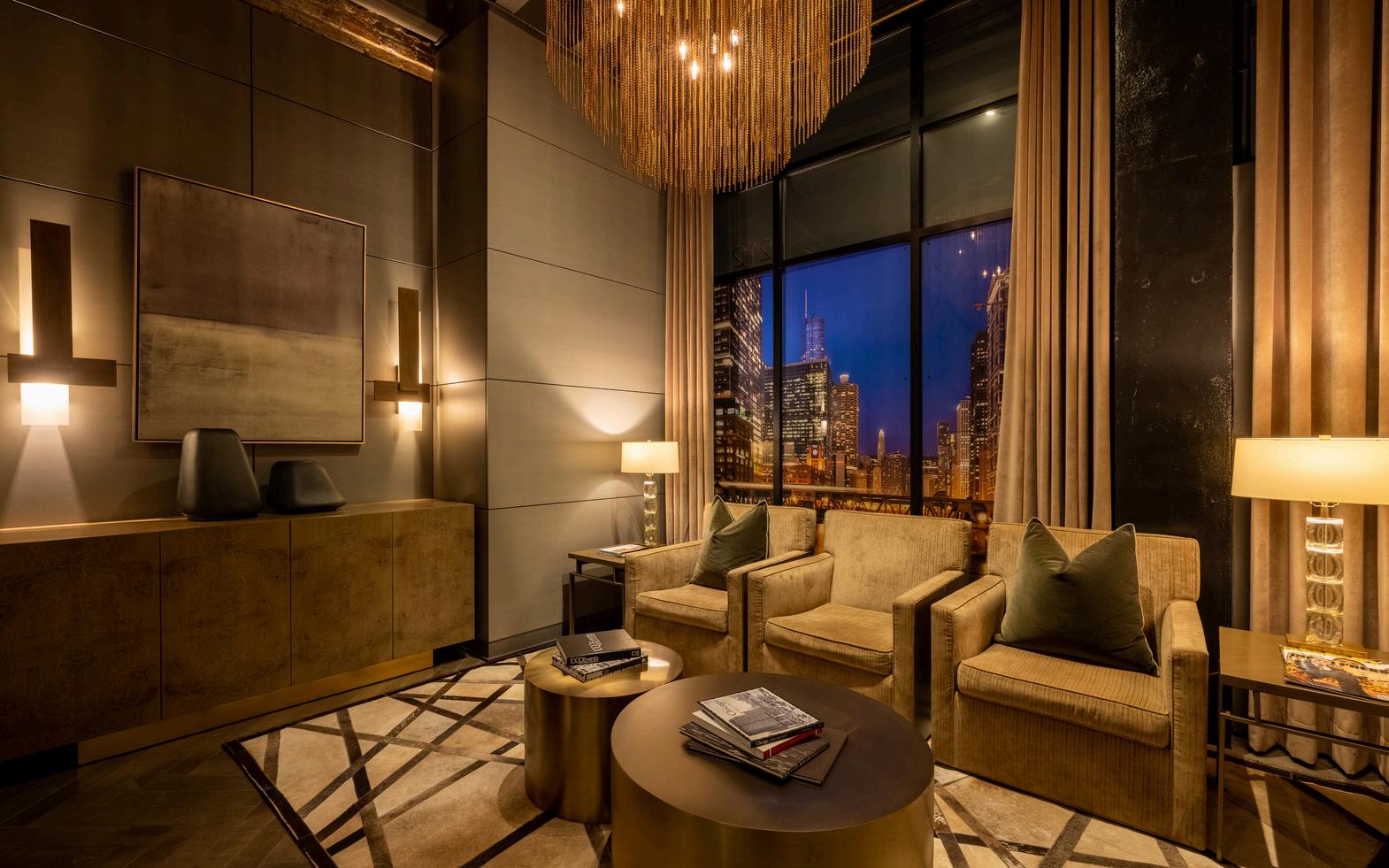

MUSEUM OF SCIENCE AND INDUSTRY
renovating the Museum of Science and Industry food court involved blending historic preservation with modern functionality The project required integrating flexible kitchen stations, energy-efficient equipment, and sustainable waste systems within the 1893 building’s constraints. Careful coordination ensured smooth guest flow, operational efficiency, and preservation of architectural integrity. The design balanced adaptability for diverse food preparation while enhancing the overall visitor experience in a challenging, historic environment.
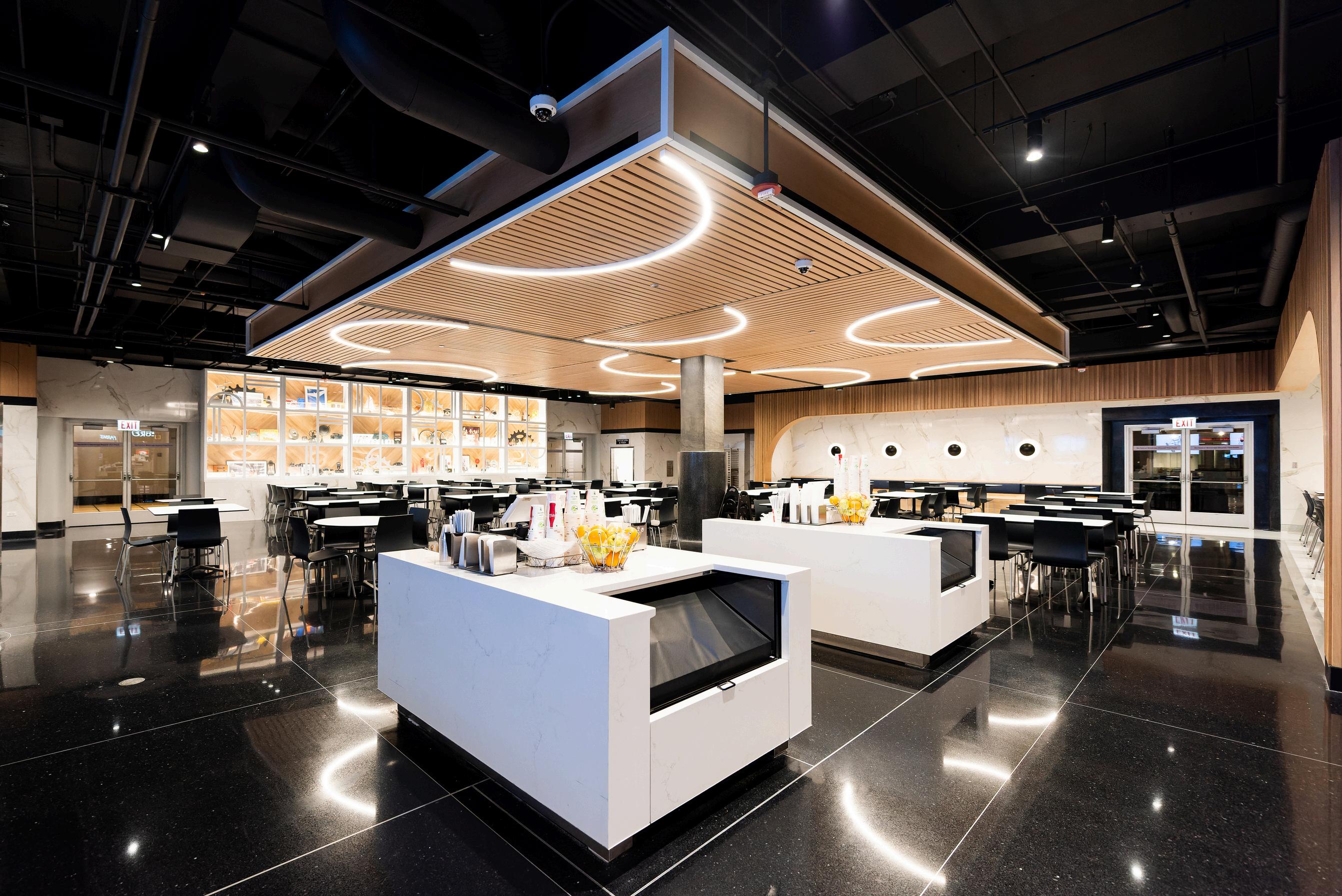
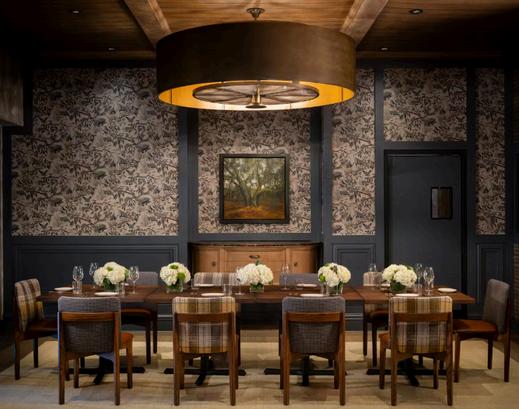
Bar 504 is an expansive 11,000-square-foot cocktail bar and event venue located at 504 N Wells St in Chicago’s River North neighborhood Designed by Jonathan Splitt Architects, LTD, the space is crafted to accommodate a range of events with a balance of style and functionality. This hospitality project demonstrates the firm’s experience in creating engaging environments for both social gatherings and private events, contributing to Chicago’s dynamic nightlife scene.
Rye St Tavern is a two-story, 12,000-square-foot waterfront restaurant featuring five dining areas, three bars, and private event spaces, as well as a 75-seat outdoor bar with panoramic views of Baltimore’s harbor. The construction showcases extensive finish carpentry bars, stations, and decorative walls using oak shelving, steel brackets, wood cladding, and quartz bar tops throughout the space. The design includes wood wainscoting, copper bulkheads, and a blend of industrial and sophisticated materials, creating a vibrant, contemporary dining environment.

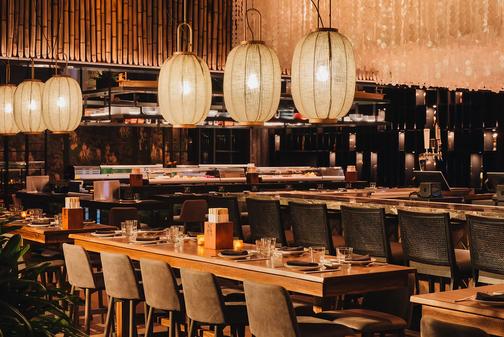
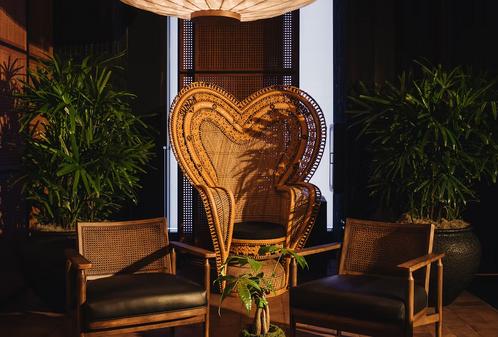
Sunda Fulton Market presents an engaging project that blends functionality with striking visual appeal. Key priorities include executing the lush garden-inspired interiors, with carefully selected materials such as elegant tiling, warm woods, and Southeast Asian décor accents that reinforce the restaurant’s cultural theme The openconcept layout must facilitate smooth kitchen flow and efficient service, supporting high guest volume without sacrificing comfort or style
Attention to acoustics and lighting is crucial, aiming to create a lively yet inviting ambiance that showcases both communal and intimate dining spaces Unique design features like the Kamayan Feast service on banana leaves require robust, flexible tables and easy-clean surfaces Coordination with specialized suppliers for custom furnishings, artwork, and greenery, as well as integrating modern kitchen technology, helps ensure both aesthetic consistency and practicality for day-to-day restaurant operations.
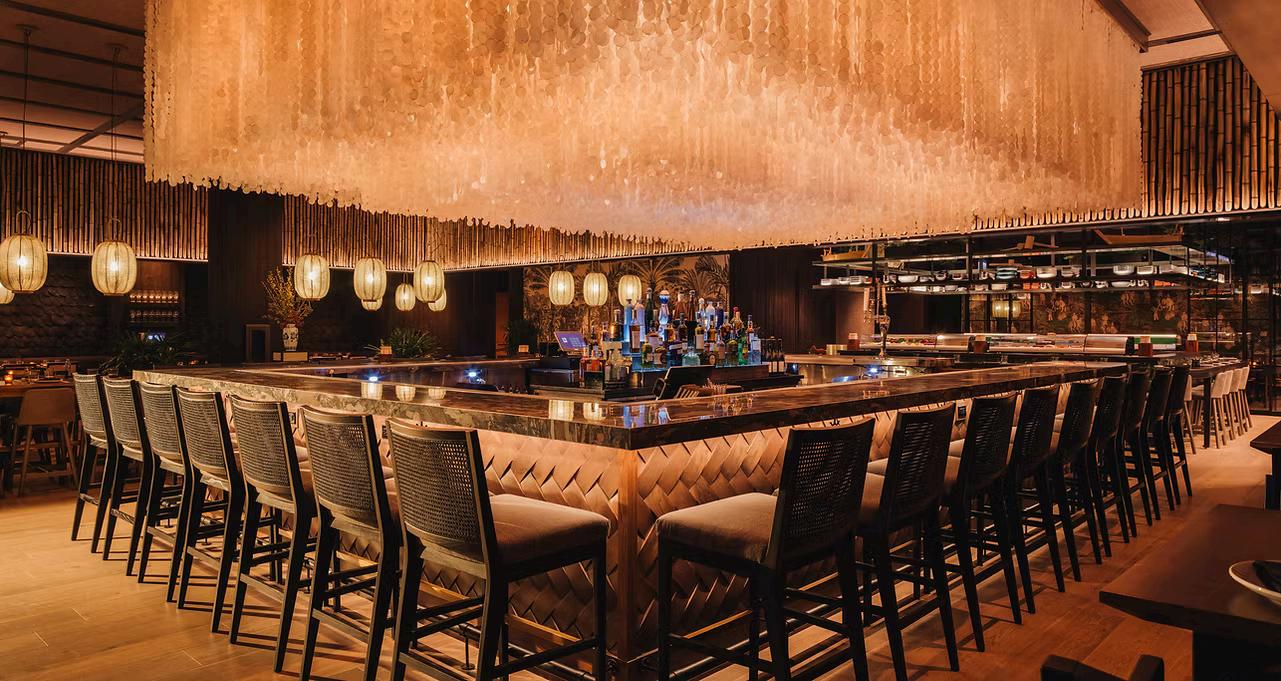
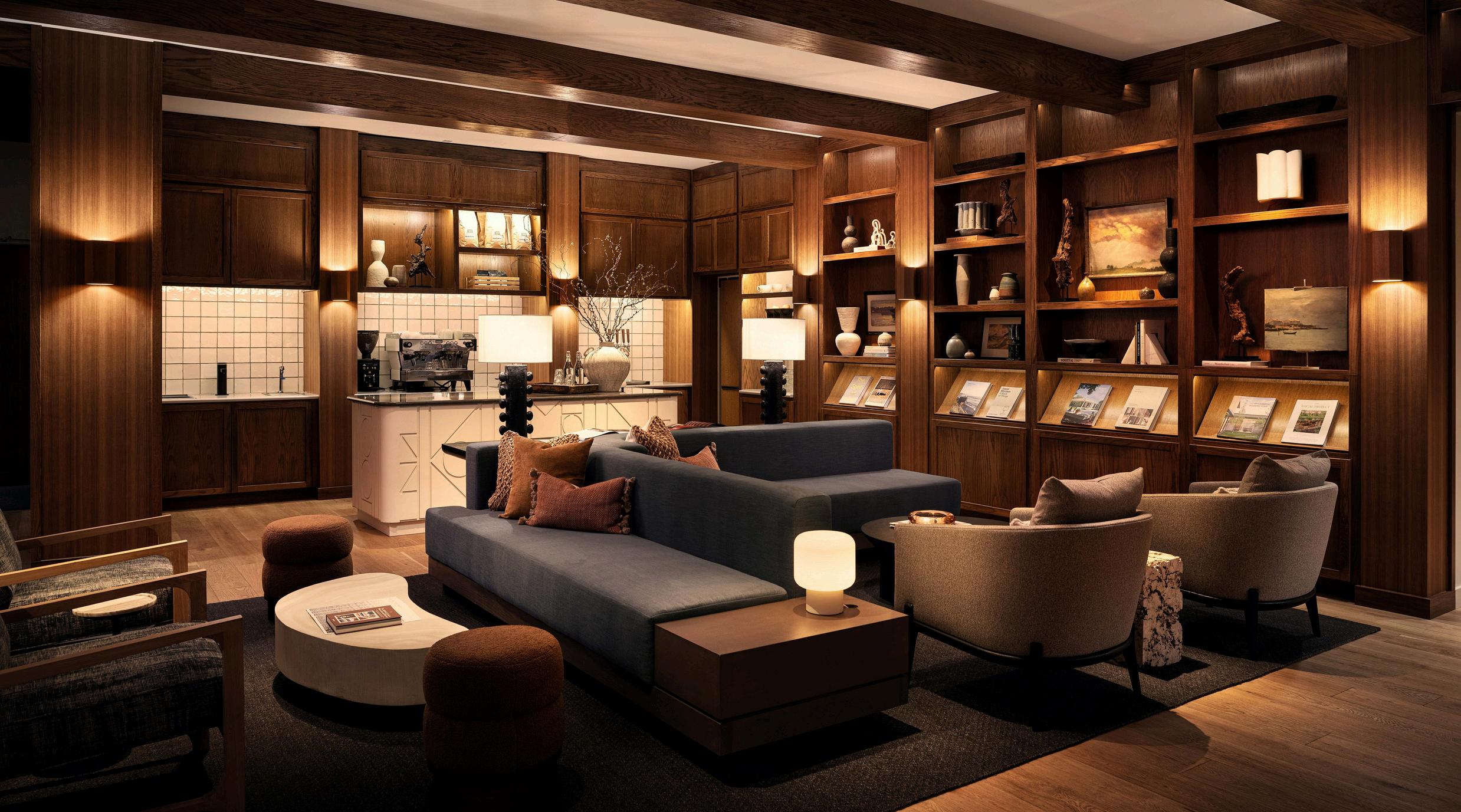
The Marina Grand Resort in New Buffalo involved complex waterfront construction and hospitality-focused design. The three-story, 85,000-square-foot structure required marine-grade, corrosion-resistant materials to withstand humidity, wind, and proximity to Lake Michigan. Engineering focused on maximizing harbor views through extensive patios, decks, and large fenestrations, while maintaining robust building envelopes for weather resilience The project integrated luxury amenities: suites with fireplaces, soaking tubs, and full kitchens; public spaces including indoor and outdoor pools, rooftop lounge, and a full-service marina, all demanding precise mechanical, electrical, and plumbing coordination for uninterrupted guest comfort
Logistics and safety posed challenges, with careful scheduling of deliveries, limited site access by the water, and adherence to strict safety standards within an active marina environment Flexible layouts and premium finishes had to meet both high guest expectations and operational needs. Sustainable practices and efficient systems further supported the resort’s long-term performance and guest satisfaction.

HOSPILITY LIGHTING DESIGN WINNER LightingDesignAwards
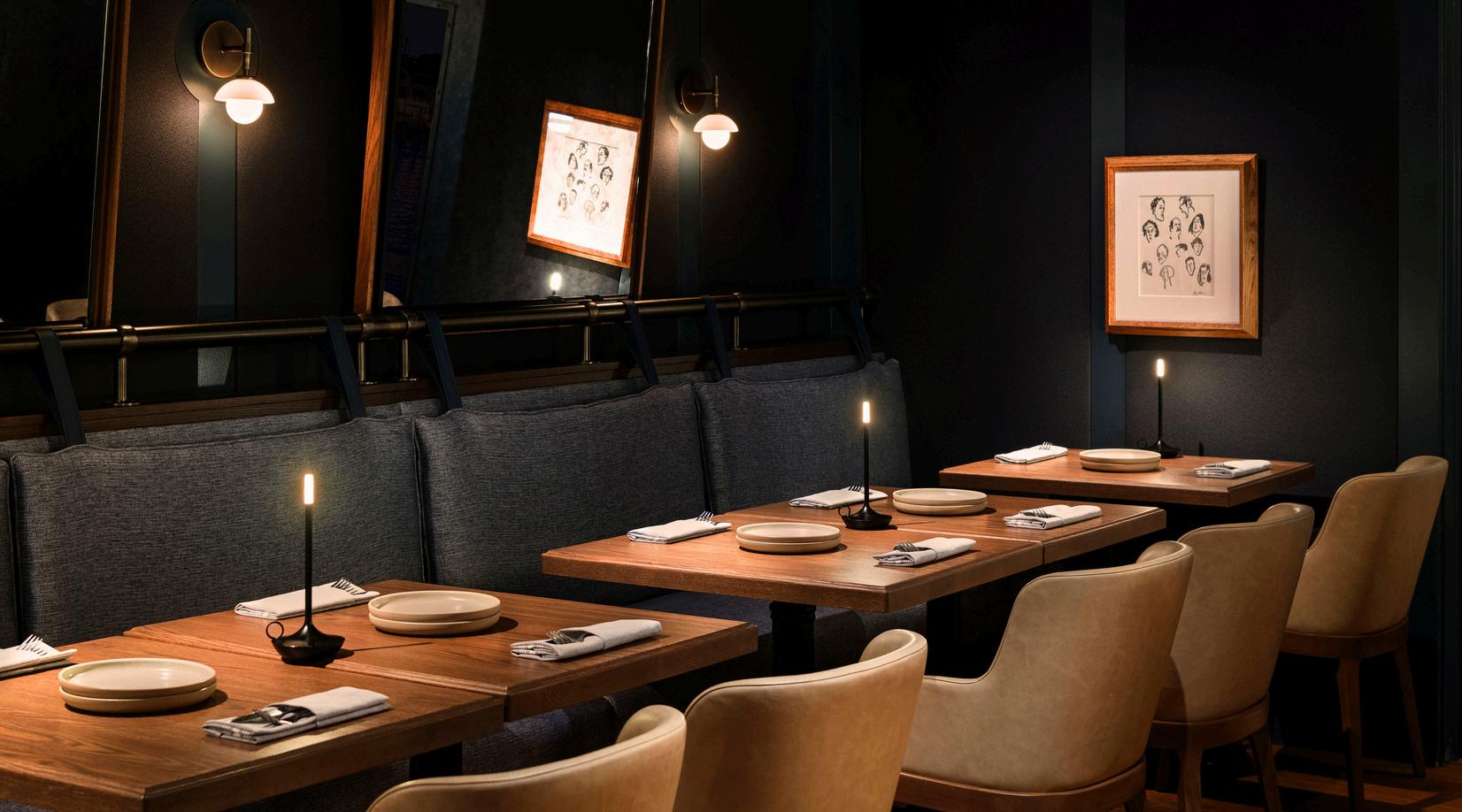
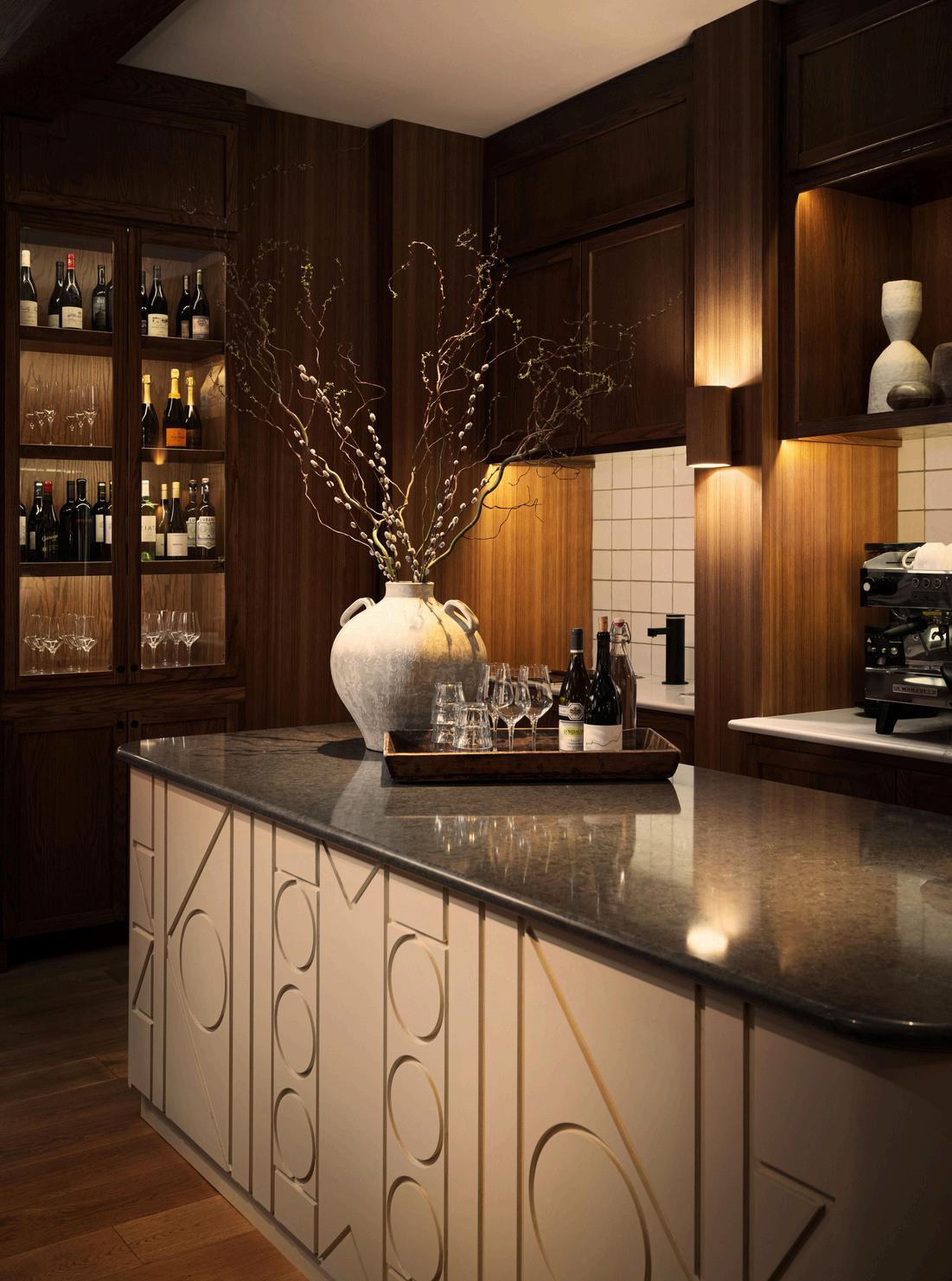
UTI welding facilities are equipped with industry-standard machines such as MIG, TIG, stick, and flux-cored arc welders, providing hands-on training with up-to-date equipment
Auxiliary tools, ventilation, and workspace organization are designed to simulate diverse job site conditions, enhancing workflow and equipment maintenance skills essential for construction and industrial welding demands This comprehensive setup enables trainees to gain practical experience that directly supports construction projects requiring high welding quality and efficiency
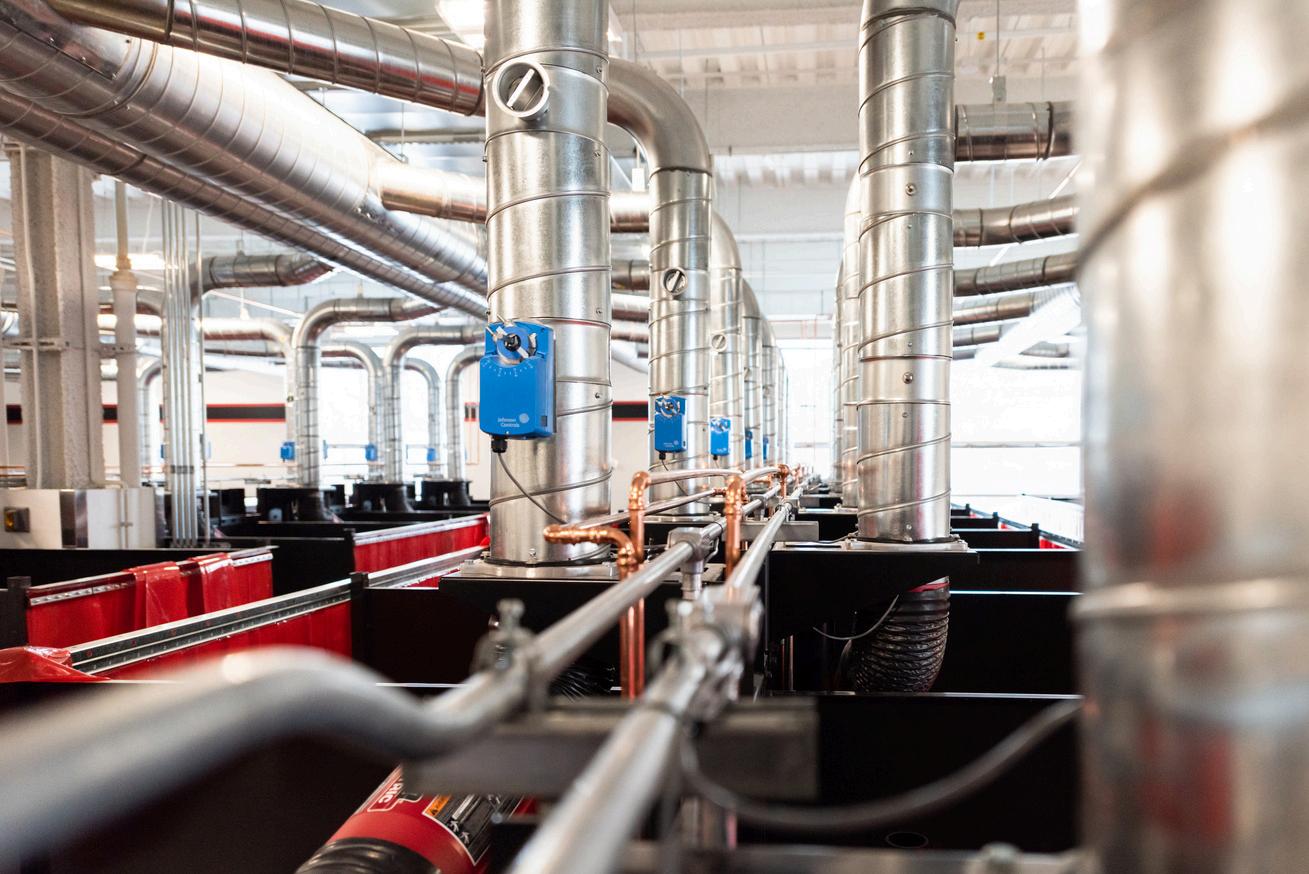
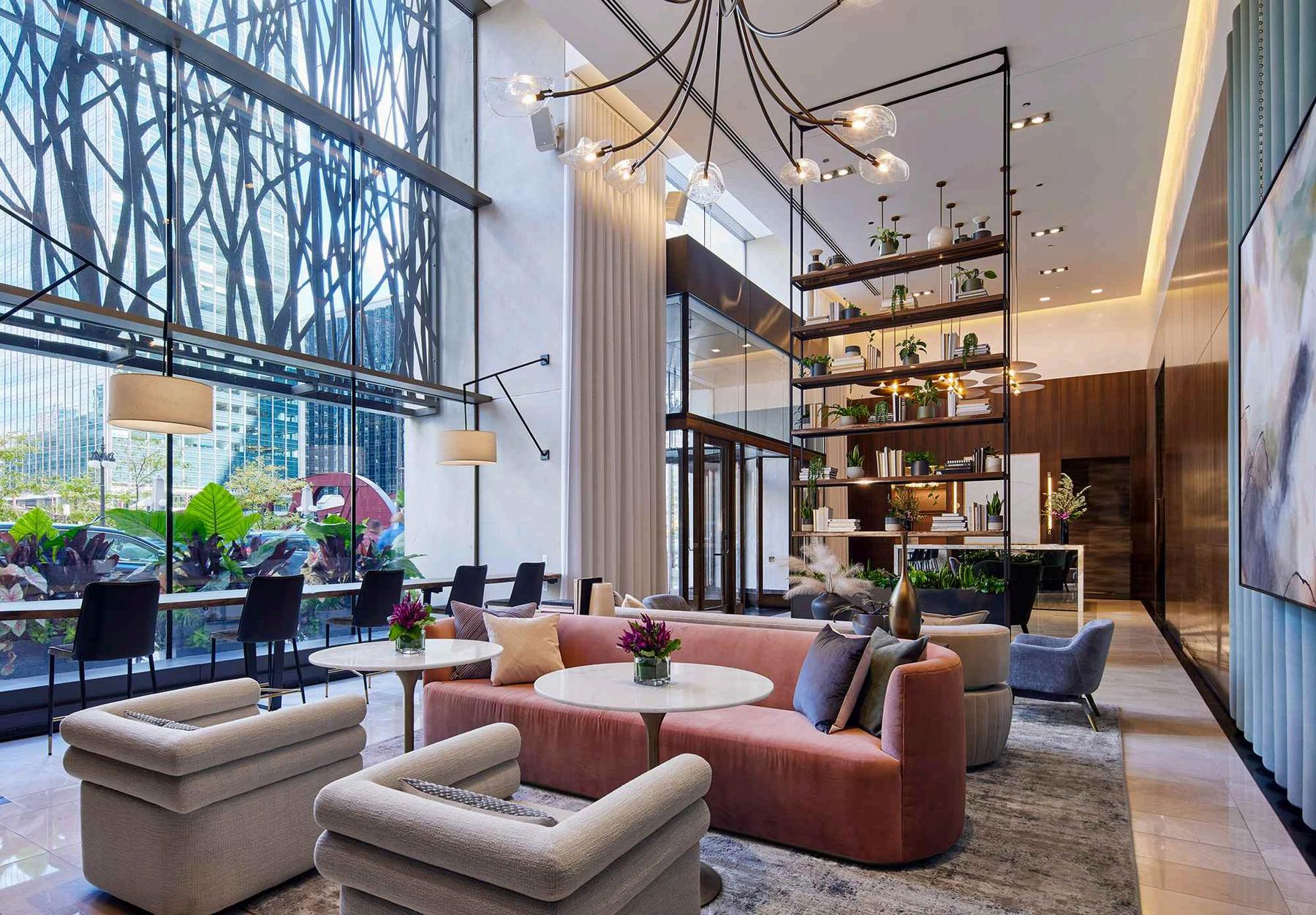
Uchi required precise interior build-out with highend finishes and modern Japanese aesthetics The renovation involved custom wood paneling, curved ceilings, advanced lighting systems, and efficient kitchen infrastructure to support elevated culinary service Tight coordination was essential to integrate sleek design elements, acoustic control, and durable materials that withstand high traffic in a refined dining environment The workspace logistics prioritized smooth flow for guests and staff while maintaining impeccable visual and functional standards consistent with Uchi's brand.
The lobby was a key element in transforming the long-abandoned building shell into a luxurious residential tower The lobby featured an unusually expansive design, framed by oversized metal panels depicting an abstract treescape, manufactured from painted plate aluminum This sophisticated entrance required precise installation and coordination to align with the building’s modern aesthetic and waterfront setting. The project demanded meticulous sequencing to integrate structural reinforcements and high-end finishes, ensuring a welcoming yet architecturally striking lobby space that set the tone for the entire 58-story tower.

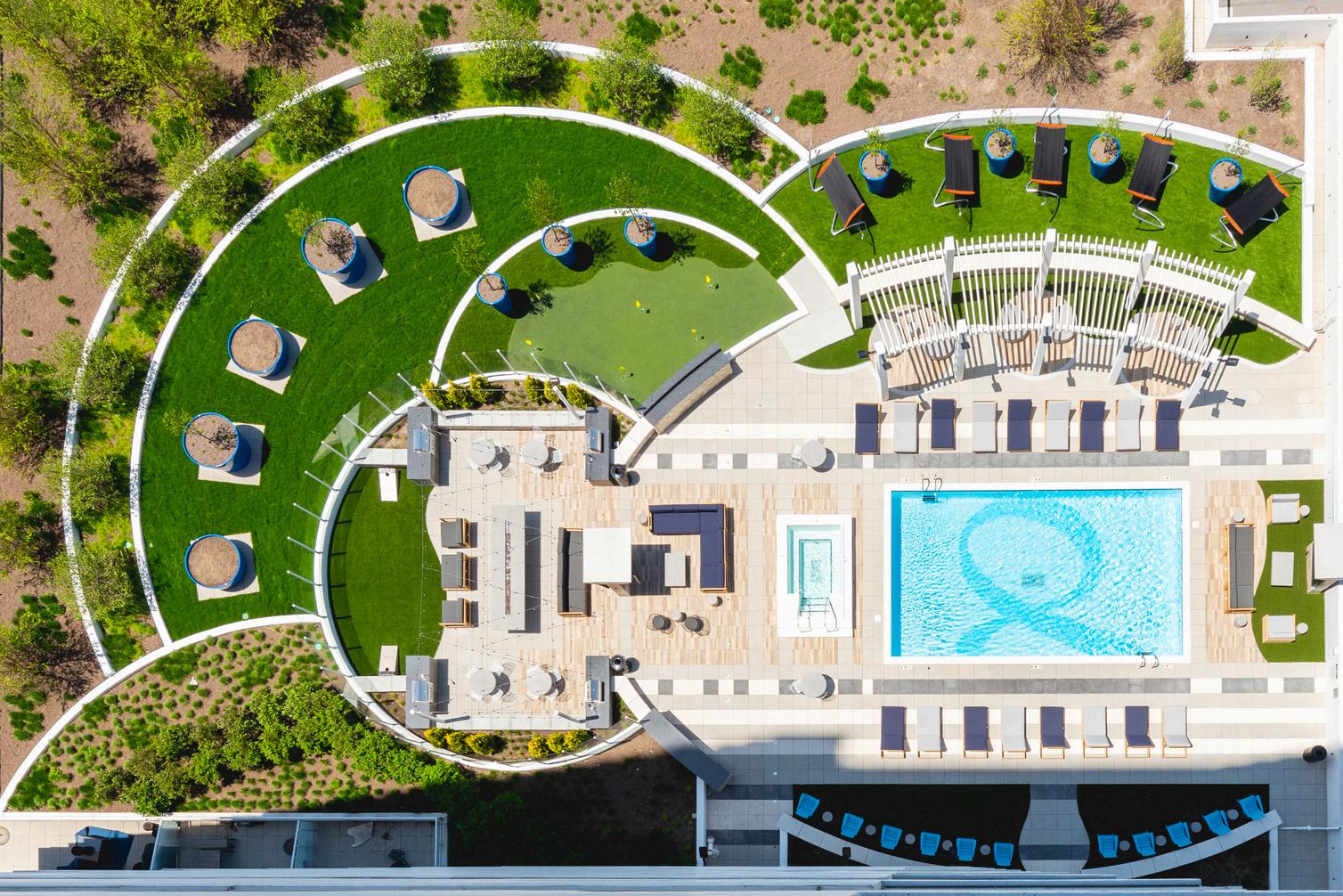
Arkadia West Loop is a 35-story luxury residential tower constructed in 2015, requiring robust structural engineering to support its height and extensive fenestration that maximizes views of the Chicago skyline. Located in the vibrant West Loop close to key hubs like Fulton Market and Greektown, the project demanded careful attention to integrating modern amenities while ensuring durability given the urban environment and Chicago’s weather conditions
The building’s design incorporates a large 24,000square-foot outdoor sundeck with resort-style pool, fire pits, grills, and fitness facilities, necessitating precise coordination of MEP (mechanical, electrical, plumbing) systems to support complex water, electrical, and HVAC needs in outdoor and indoor common areas Sustainable design elements aimed at LEED certification required careful material selection and energy-efficient systems installation to meet environmental standards
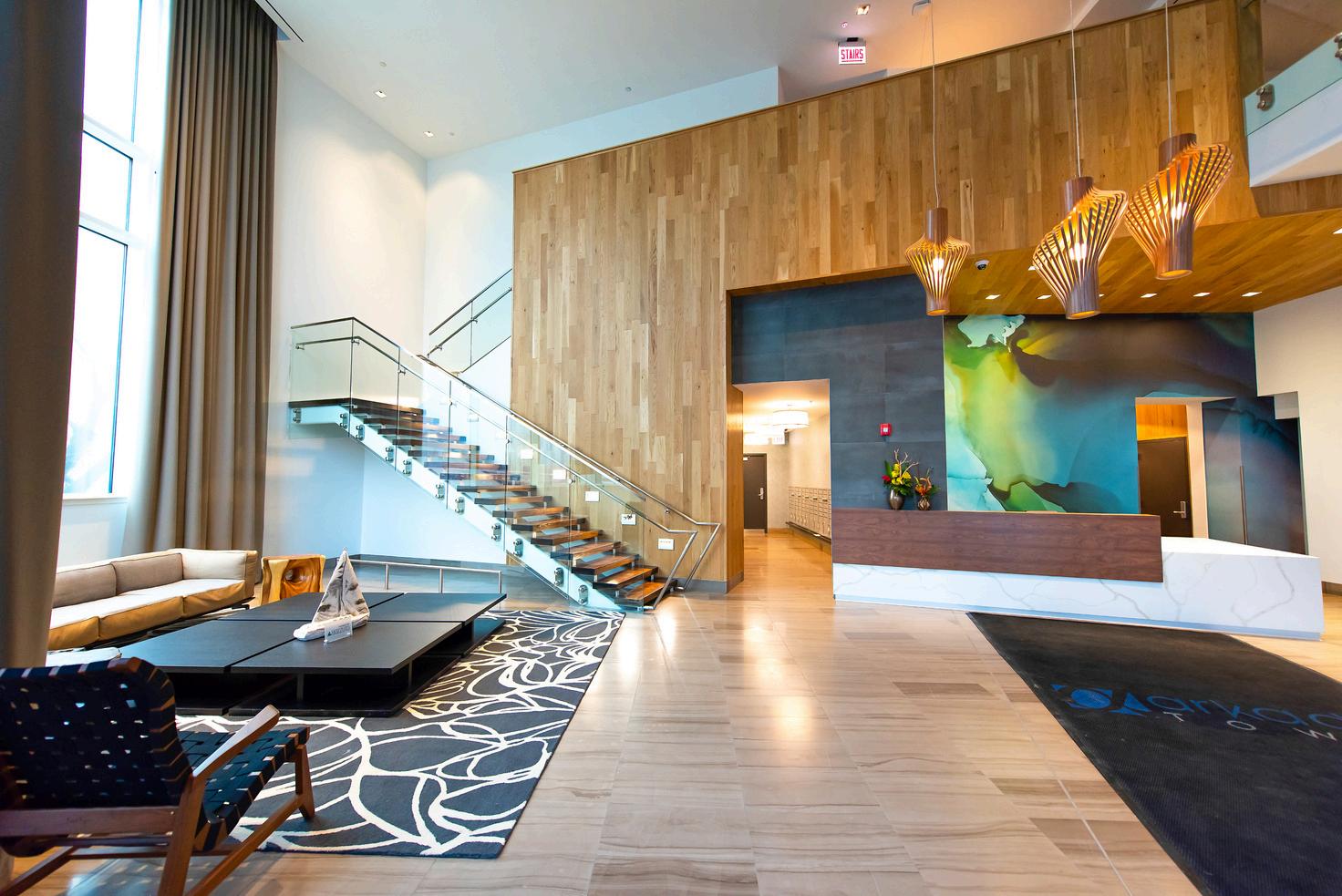
Logistics and site access were critical factors given the dense West Loop location. Efficient coordination among trades ensured minimal disruption during construction and renovation phases, particularly when implementing upgrades to residential interiors with premium finishes like quartz countertops, stainless steel appliances, and frameless glass showers. The project exemplifies balancing luxury, sustainability, and operational efficiency within a challenging urban setting.

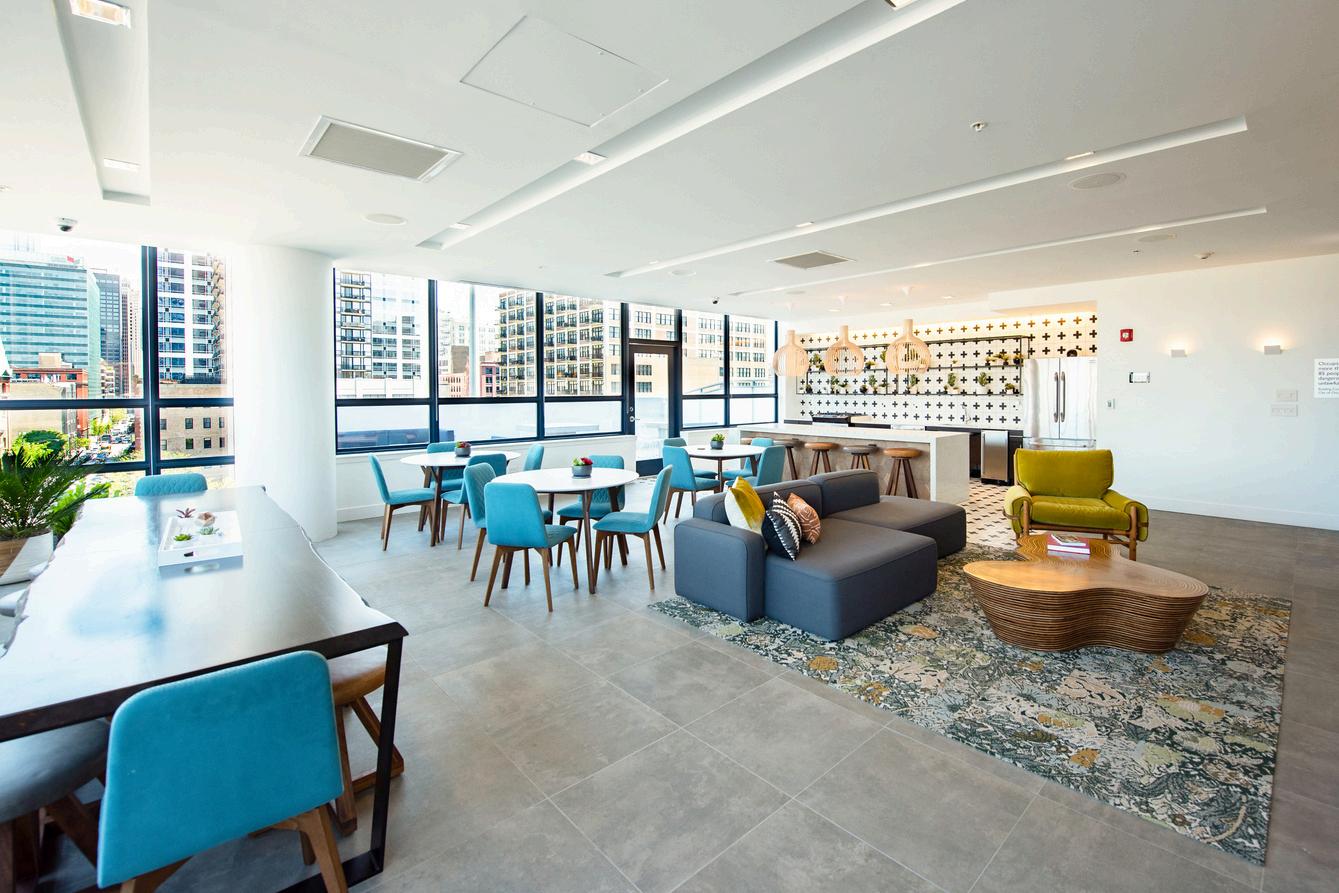

363 W ERIE ST . PARTNERS BY DESIGN
Renovating the Partners by Design office in Chicago was a complex and rewarding endeavor. The project involved reconfiguring approximately 17,000 square feet to create a modern, innovative workspace that reflects the firm's architectural and design ethos Key challenges included integrating creative environmental branding and custom millwork, while ensuring the space remained flexible and functional for both collaborative and private work settings
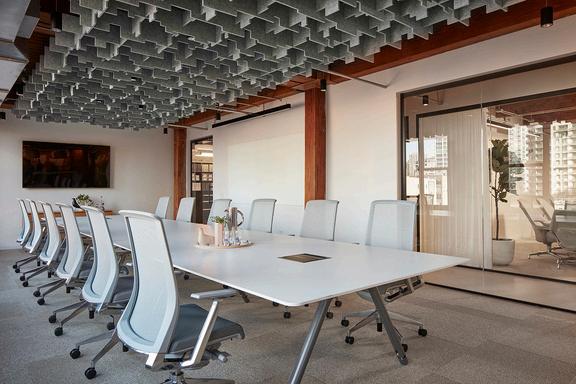
Attention to detail in finishes and materials was critical to achieve the high aesthetic standards expected from a top design firm Coordination across trades was essential to seamlessly implement advanced lighting, mechanical systems, and durable yet refined surfaces within the constraints of the existing office shell The renovation demanded thoughtful scheduling to minimize disruptions and maintain project timelines
Overall, the project exemplified how precise construction management and focus on quality help deliver a cuttingedge office that supports creativity, collaboration, and functionality hallmarks of Partners by Design’s brand and client experience.
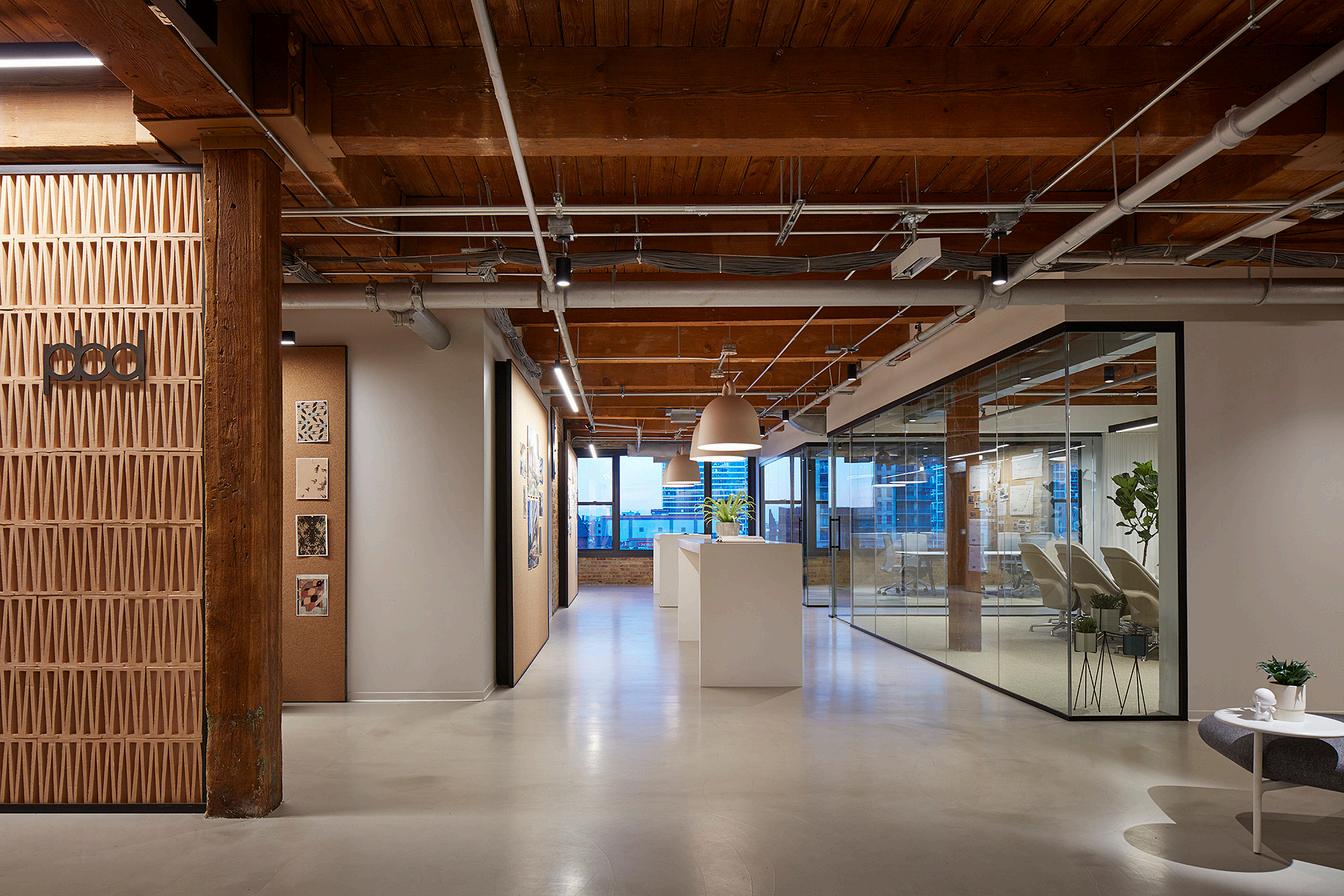
Joe Fisher
Cell: 312.519.8129
joe@LiveBian.com
Matt Menna
Cell: 73 718 2089
mmenna@sterlingbay com
Karen Harold
Cell: 312 754 1200
Office: 312 560 3418
karen@studiokcreative com
Rob Katz
Cell: 773 230 3333
rob@bokagrp.com

DXU
Eric Styer
Cell: 847 721 2647
ericstyer@dxuarch com
Todd Hovenden
Cell: 309.445.661
todd@biaggis.com
MACLYN GROUP
Ray Kinney
Cell: 630 852 2057
Office: 630 370 7929
ray@maclyngroup com
GO
Todd Davies
Cell: 630 337 2224
todd@gothymehospitality.com
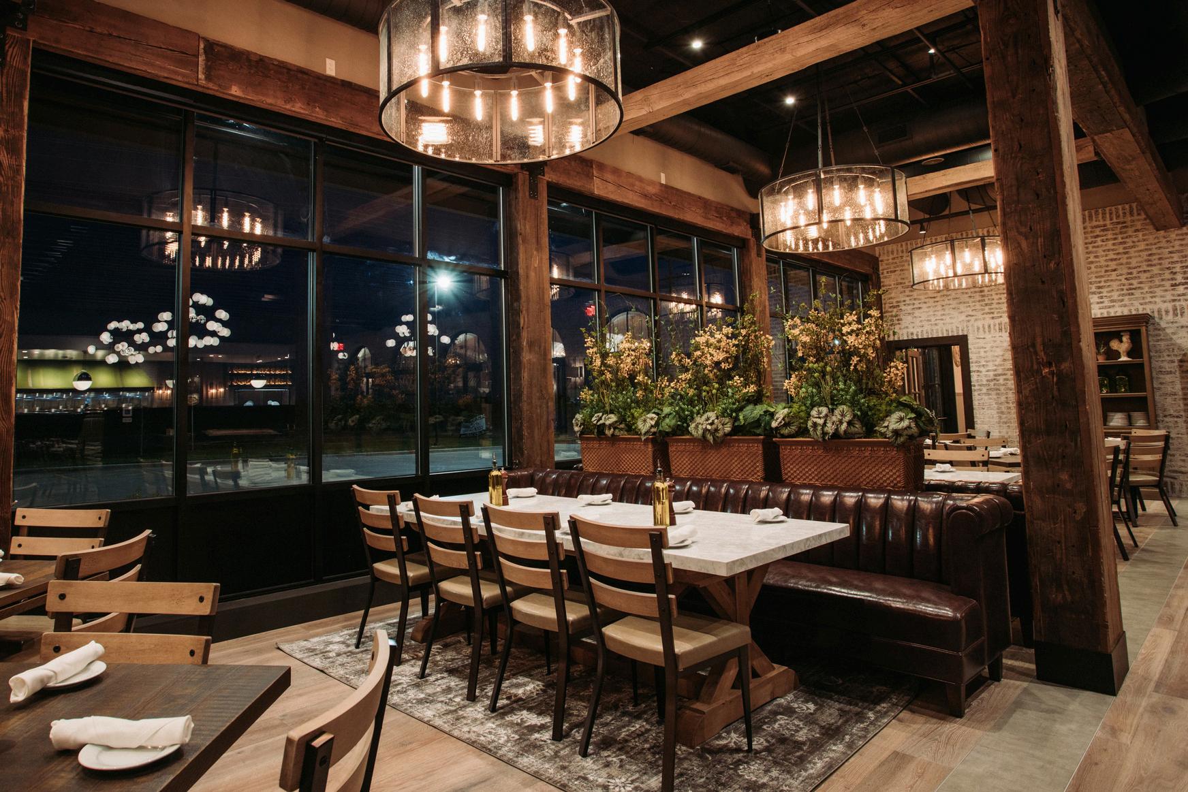
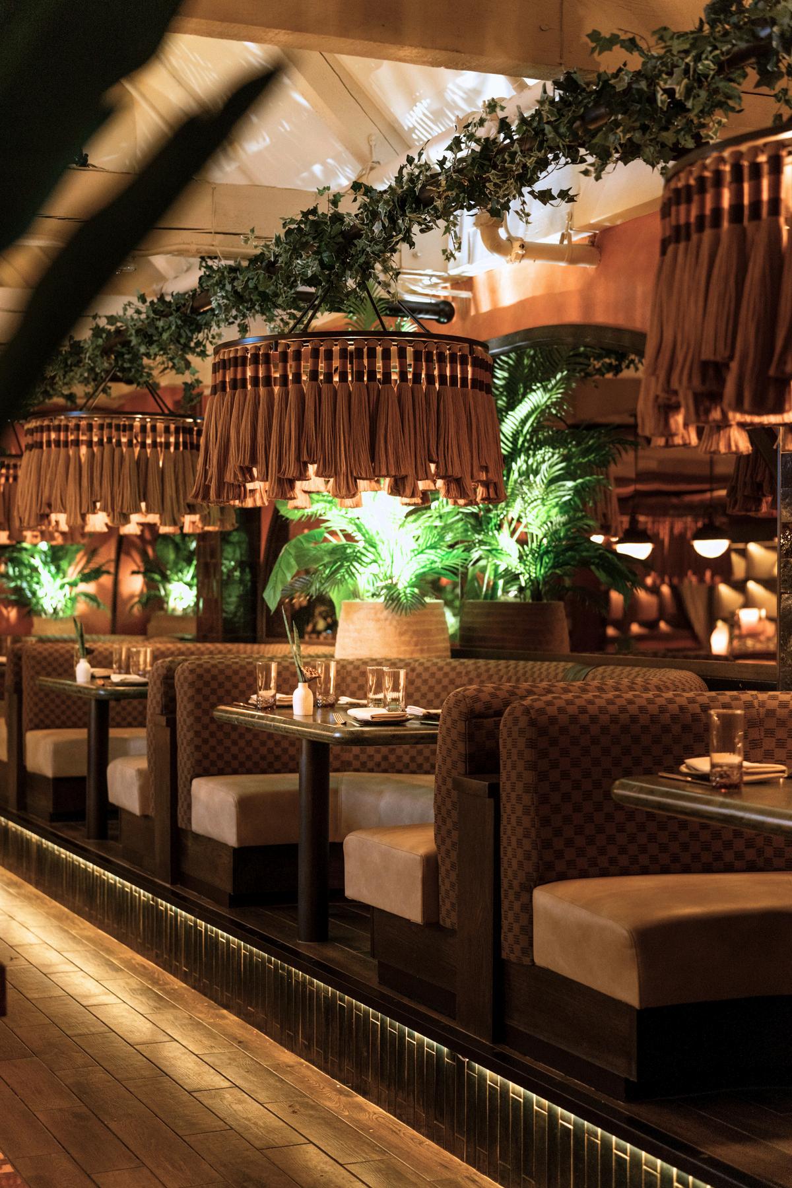
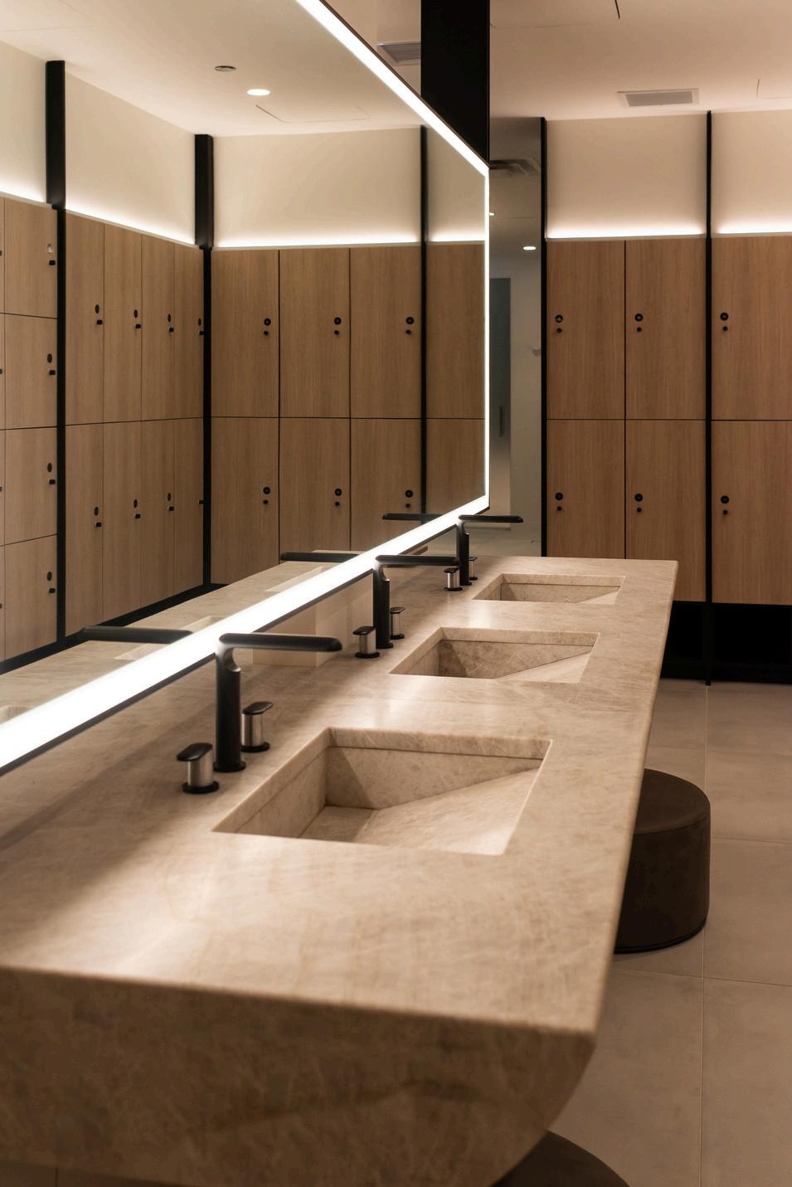

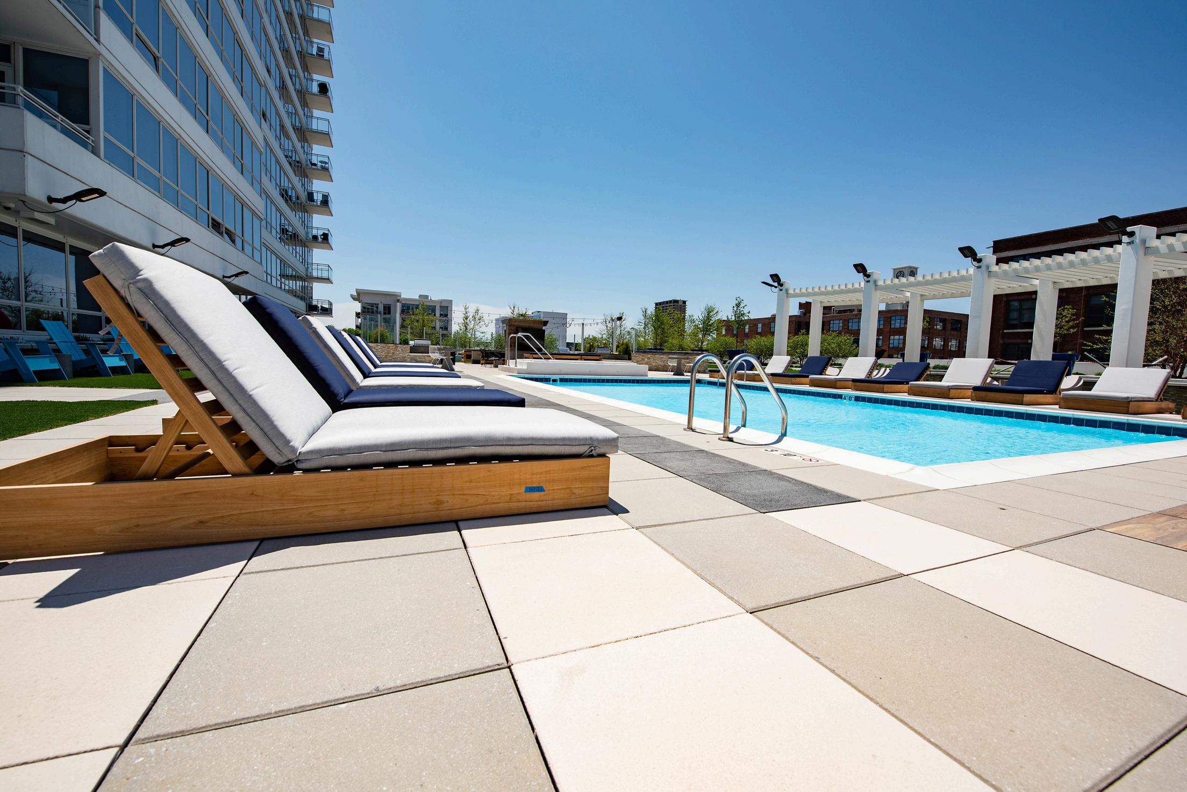

Director of Construction at Raising Cane’s
Working with 41 North Contractors has been a partnership defined by results and professionalism As a director managing complex, high-visibility projects, I value their ability to lead multiple trade and vendor partners while maintaining clear communication. Their expertise spans all facets of project planning and management They consistently deliver quality work on our large ground-up projects as well as our unique locations in the historical buildings of Chicago. The team’s strong coordination, proactive problemsolving, and commitment to mentoring new professionals make them an invaluable partner for Raising Cane’s
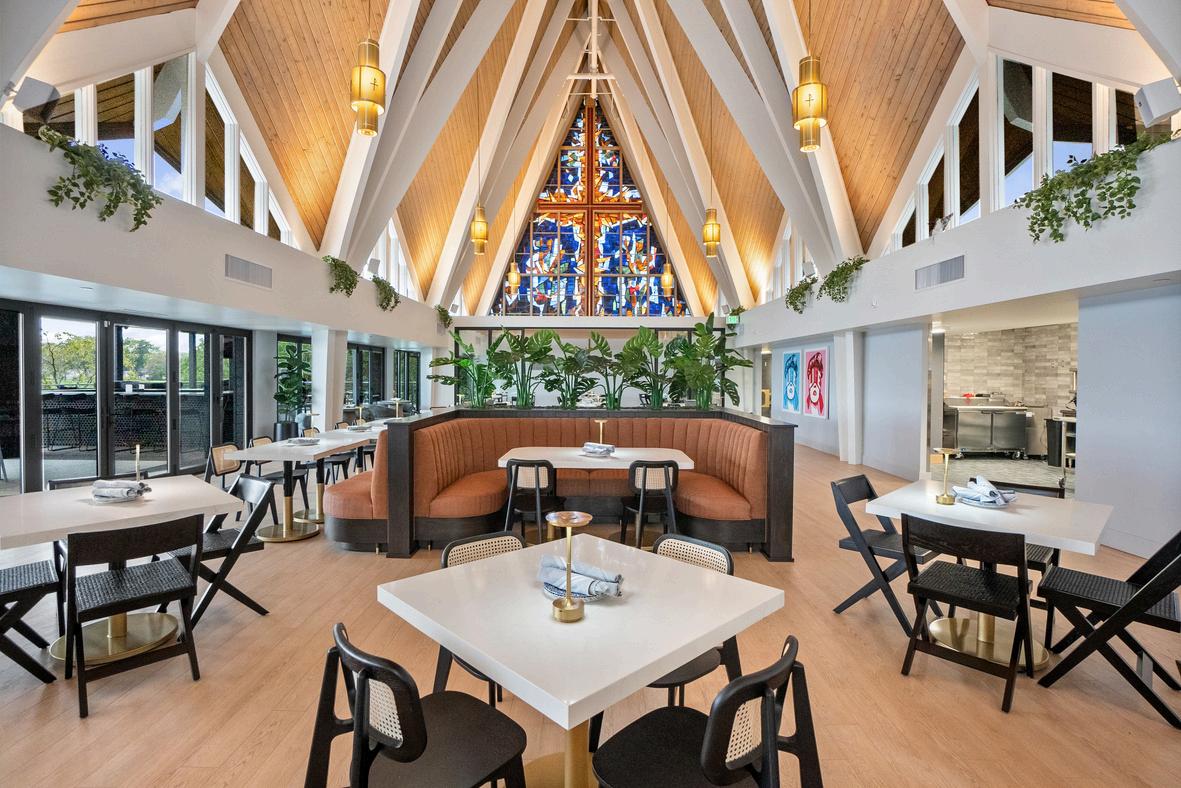
Director of Facilities and Operations, Museum of Science and Industry
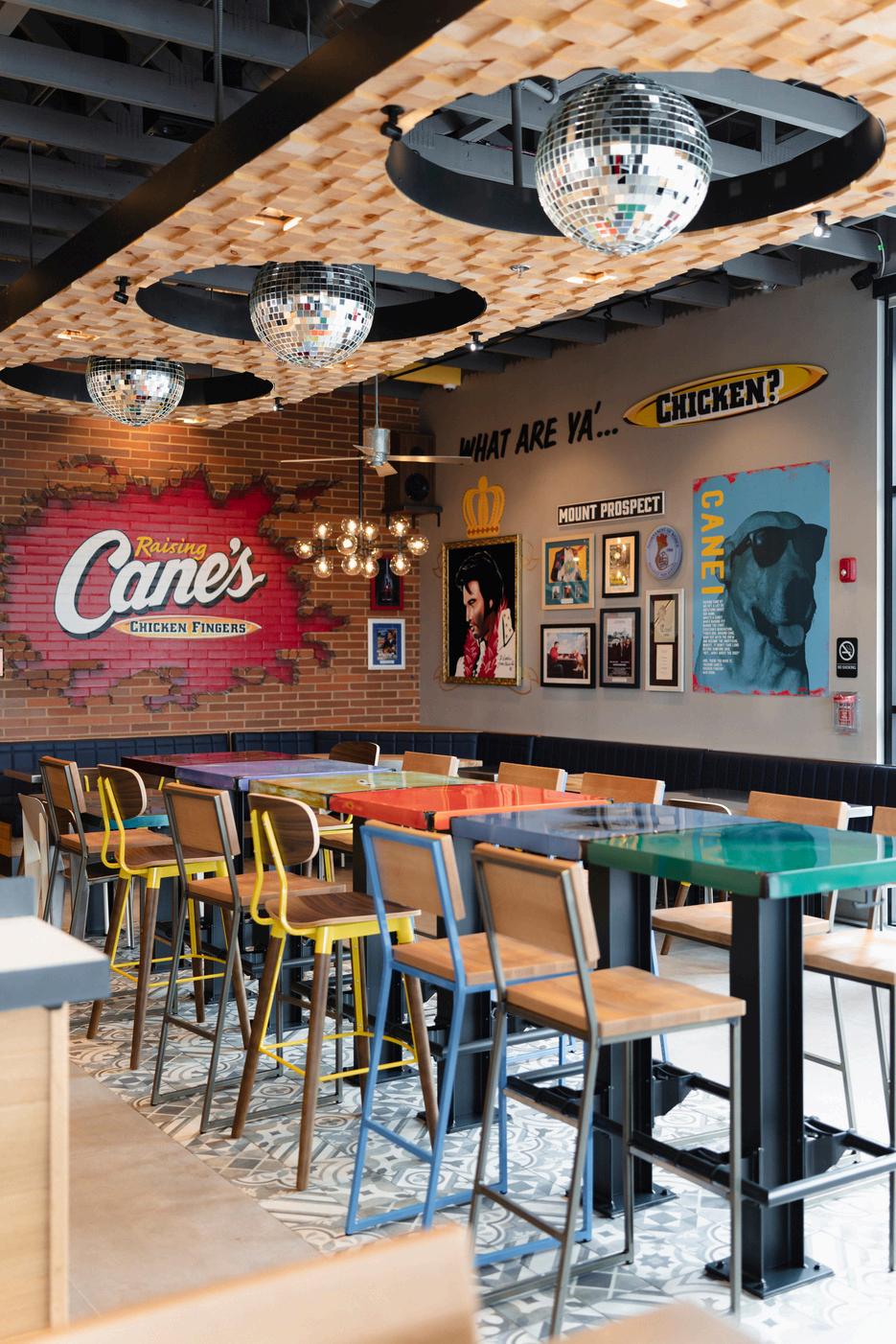
Over the past five years, I’ve had the pleasure of working with 41 North Contractors on multiple projects Their unwavering commitment to quality and professionalism is evident from the initial design phase through to project completion. Their meticulous attention to scheduling and coordination has consistently ensured smooth execution and timely delivery I truly value our partnership and look forward to continuing our successful collaboration with 41 North Contractors
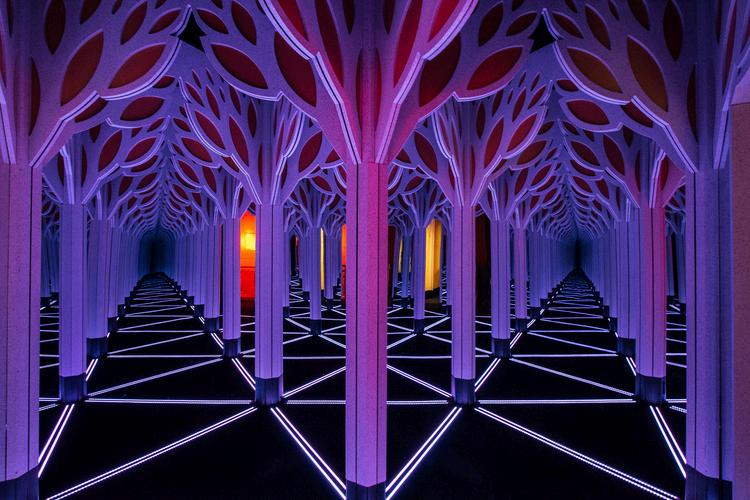
“It is a great pleasure of mine to recommend at the highest level I poss 41 North Contractors for general contractors and construction wo museum has been contracting with 41 North for more than the past eig and will continue based on their current and previous performance and on budget are cliché used in our business way too often, but aptly to 41 North, plus a lot more They become a partner, not just a vend offer a complete array of general contractor services and manage th working simultaneously to the benefit of the client. They provide workmanship and very strong leadership for our construction proje North stands up to the challenge and gets the work done without im our guests 41 North is also very good at having a plethora of peop advice but does not miss a beat with the challenges thrown at them. ”
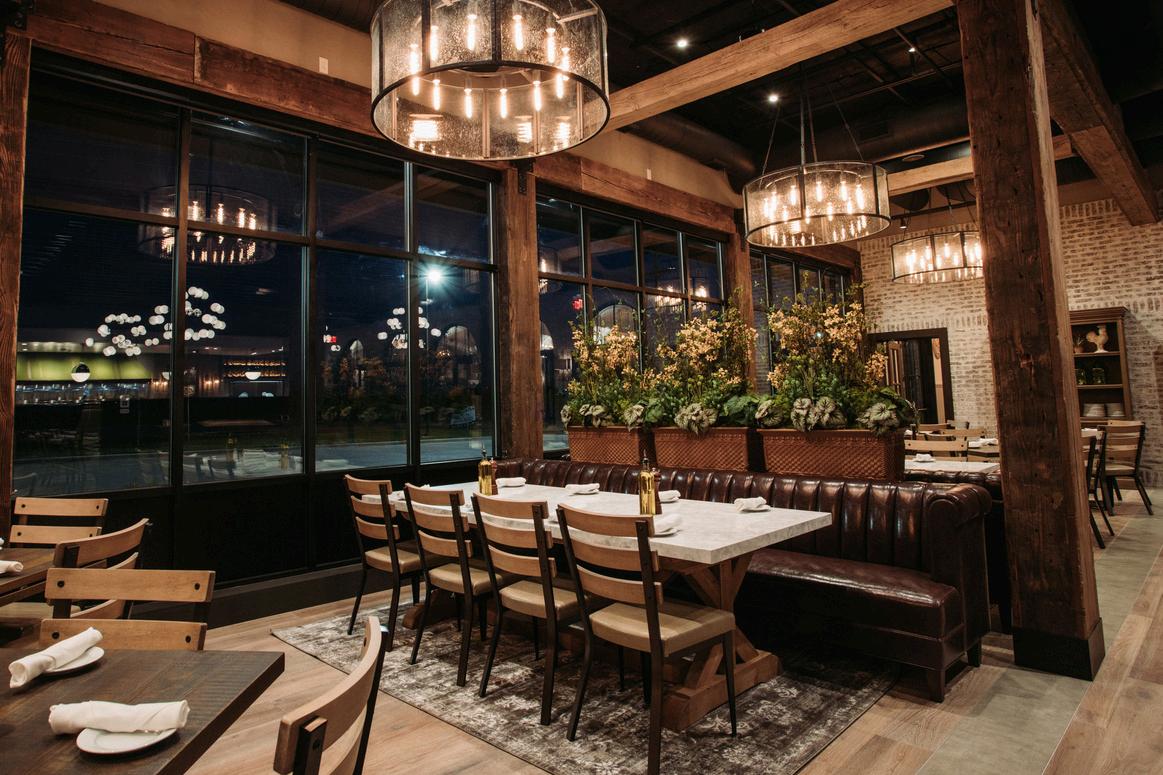
“41N is the best, truly They are the most dedicated, hardworking, caring, competent contractors I have ever had the pleasure of working with There is nothing they cannot fix, repair or build! If they have not done it before, no problem they will find away and relish in the endeavor of learning something new I have worked on countless projects with them from small remodels to 14,000 sq ft ground up buildings and have never felt in better hands regardless of the scale of the project I cannot recommend them enough, they are not only fair but truly have never let us down when it comes to deadlines or timing A true gem in the field of construction ”

41 North Contractors is dedicated to delivering quality, value, and on-time, on-budget project completion Our executive team provides clients with ongoing personal attention, ensuring client satisfaction and long-term relationships remain our top priorities We prioritize early collaboration, partnering with owners, design teams, and subcontractors during preconstruction to align costs, set clear goals, and avoid delays Our comprehensive services include budgeting, scheduling, permit reviews, value engineering, and early MEP trade involvement for greater efficiency and cost savings
We leverage Procore software to manage all project documentation and issue weekly progress reports On-site owner/architect/contractor meetings maintain alignment and resolve issues swiftly We establish robust master schedules, use weekly look-aheads, and seek input from all stakeholders With hands-on project management and experience in fast-paced industries, 41 North Contractors is fully equipped to meet tight deadlines while ensuring exceptional results on every build
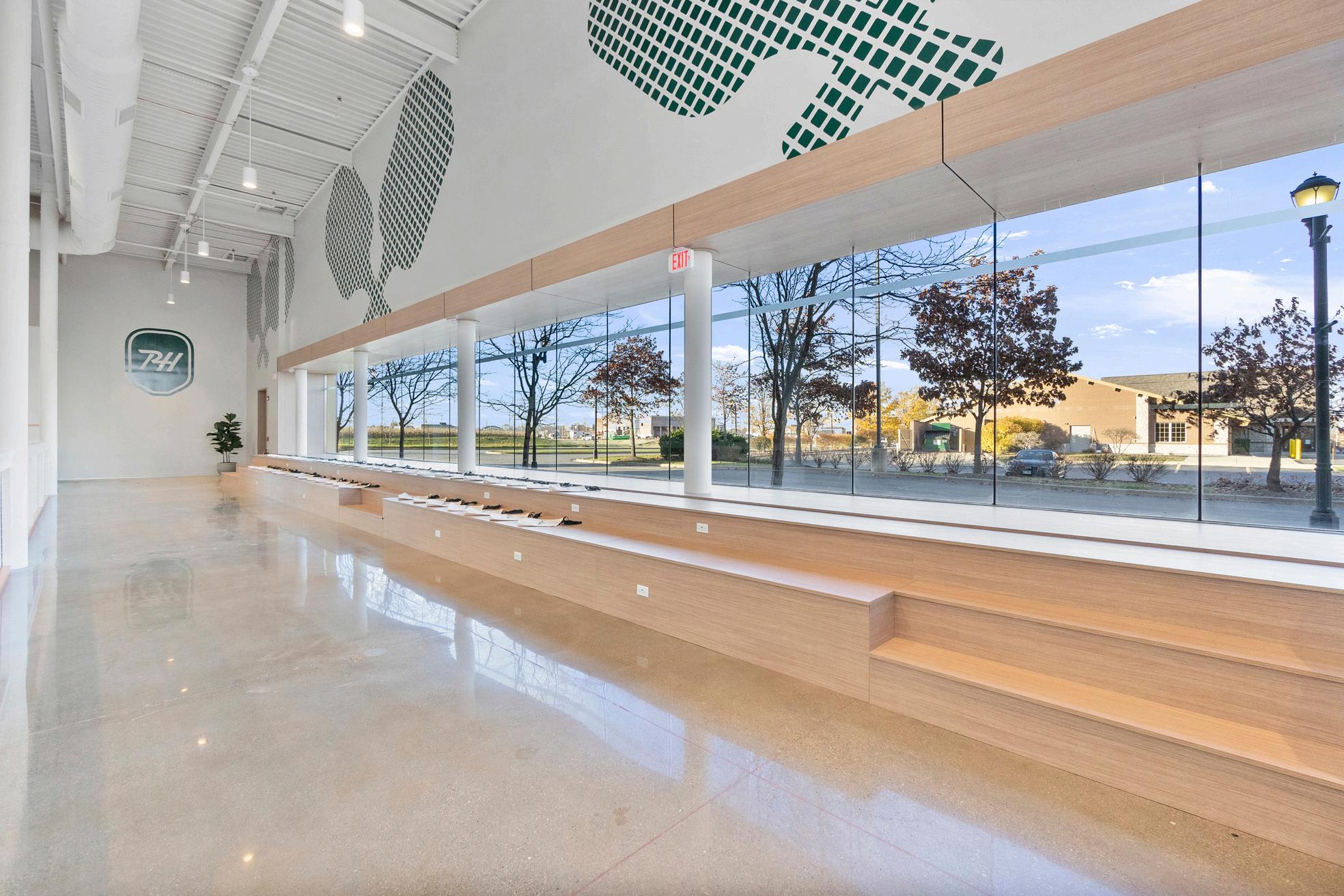

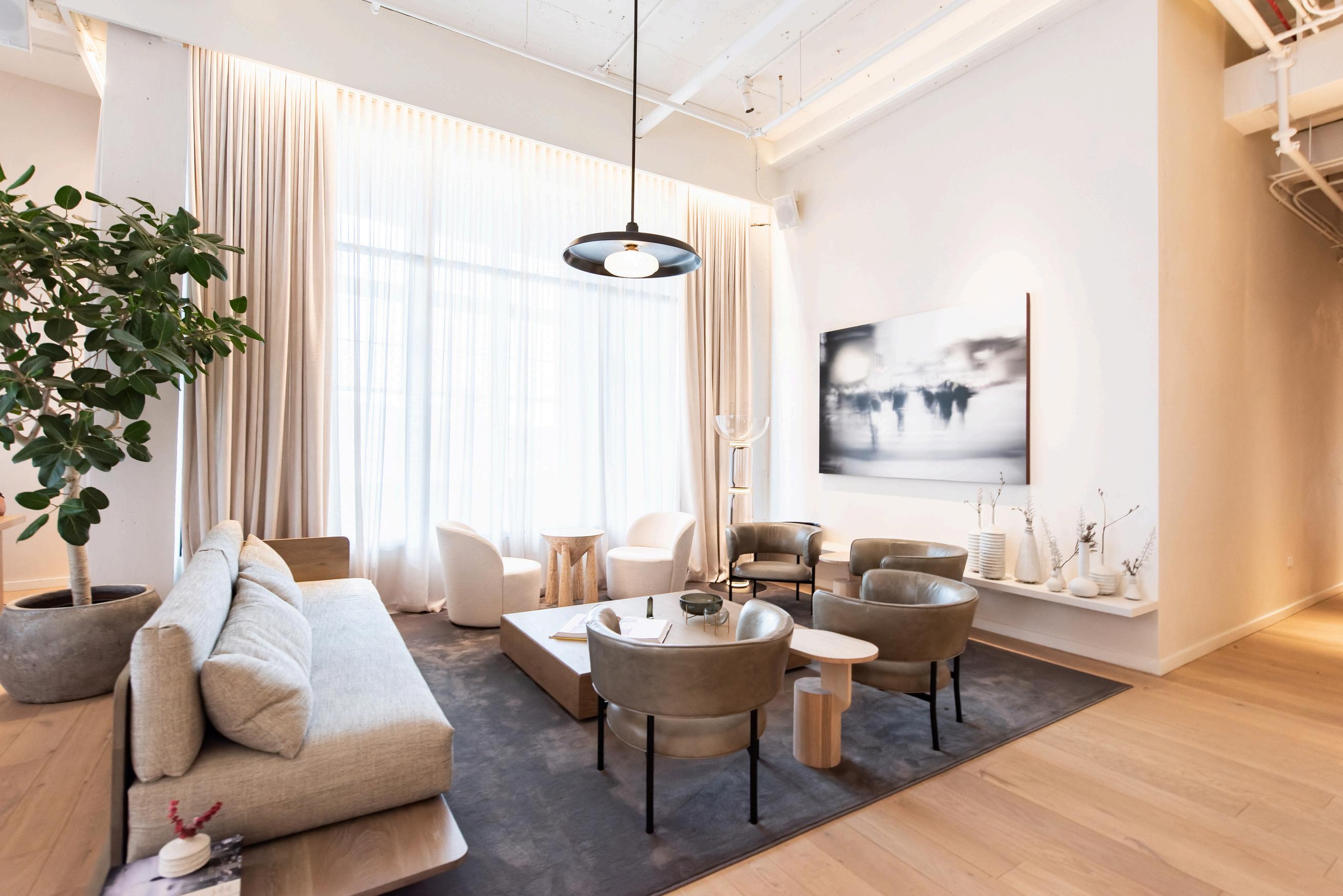
The success of our company has been possible because of the communities we are apart of, the people we’ve hired We have been fortunate to donate and build for partners that contribute substantial amounts to our communities.









