

Hello! I’m
Oscar Miranda
Architectural designer with a strong background in every phase of development –with experience in residential, industrial, educational, and hospitality projects– passionate about 3D Visualization and commited to deliver high-quality results.
Hard worker, curious, relaxed, and organized.
Phone: +1 (437)-424-5172
Email: oscar.mirandaa@outlook.com Instagram: @omlight
Website: https://www.behance.net/omlight
Experience
Project Designer
Candice & Alison Inc.
May 2024 - Aug 2024
Collaborated with clients to develop detailed 3D visualizations and design plans. Supervised on-site installations and arranged design elements. Selected interior materials, finishes, and artwork.
Architectural Designer
Kaiser JAR
Feb 2023 - Mar 2023
Designed residential and hospitality projects from concept through construction. Created 3D visualizations for client presentations and developed architectural blueprints for execution on-site.
Architectural Design Intern
Kaiser JAR
Aug 2020 - Aug 2022
Prepared schematic designs and construction drawings for residential projects. Supervised on-site work, including foundations and wall constructions, and created 3D visualizations for client approvals.
Languages
English: Fluent (IELTS 7.0)
Spanish: Native
Education
Architectural Technology
Centennial College 2022 - 2024
Bachelor of Architecture
Anahuac University 2017 - 2022
Software Skills
Autocad profficient
Revit profficient
Rhino profficient Grasshopper Lumion
3DS Max
D5 Render
MS Office (Word, Excel, PP)
Adobe Ph, Illustrator & InDesign
General Skills
3D Visualization
Presentations
Conceptual Design
Design Development
Construction Documents
OBC and Bylaws Team Collaboration
Extra Certifications
Revit Diploma
Table of Contents

1. Tulips House
Housing project for a small family
P. 6
2. Data Center
University research thesis project
P. 14
3. B&R Renovation
Hotel bar and restaurant renovation project.
P. 28
4. Technical Work
Detailed architectural construction drawings and parametric design.
P. 40
5. ArchViz Exploration
Visualization exploration project
P. 50

Tulips House
Location: Xalapa, Mexico.
Type: Residential Year: 2020
Architectural design housing project, located on an 8x18 m lot in the city of Xalapa, Veracruz, in Mexico. This project focuses on natural light and ventilation, while at the same time keeping a welcoming sensation, and security in a location where security is a main concern.

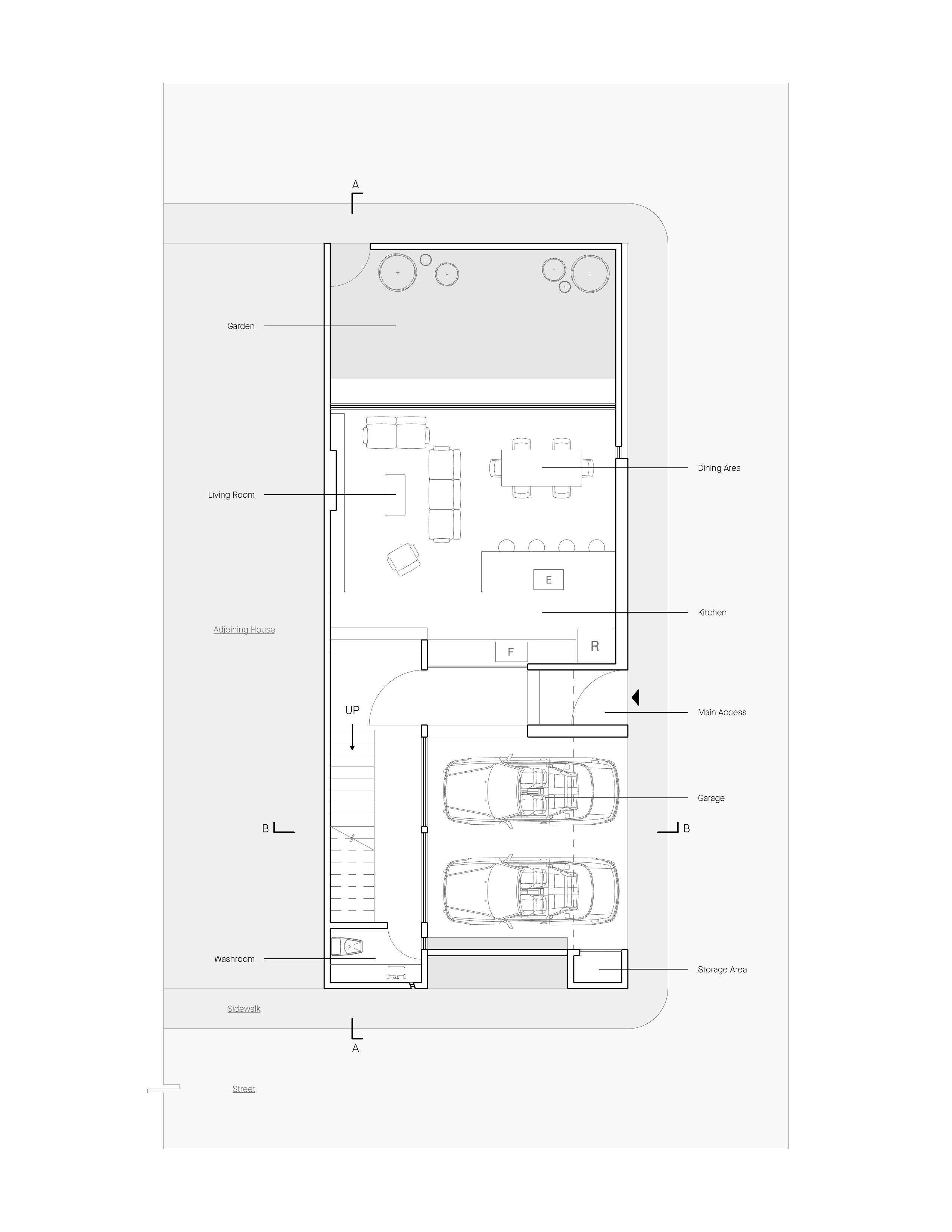
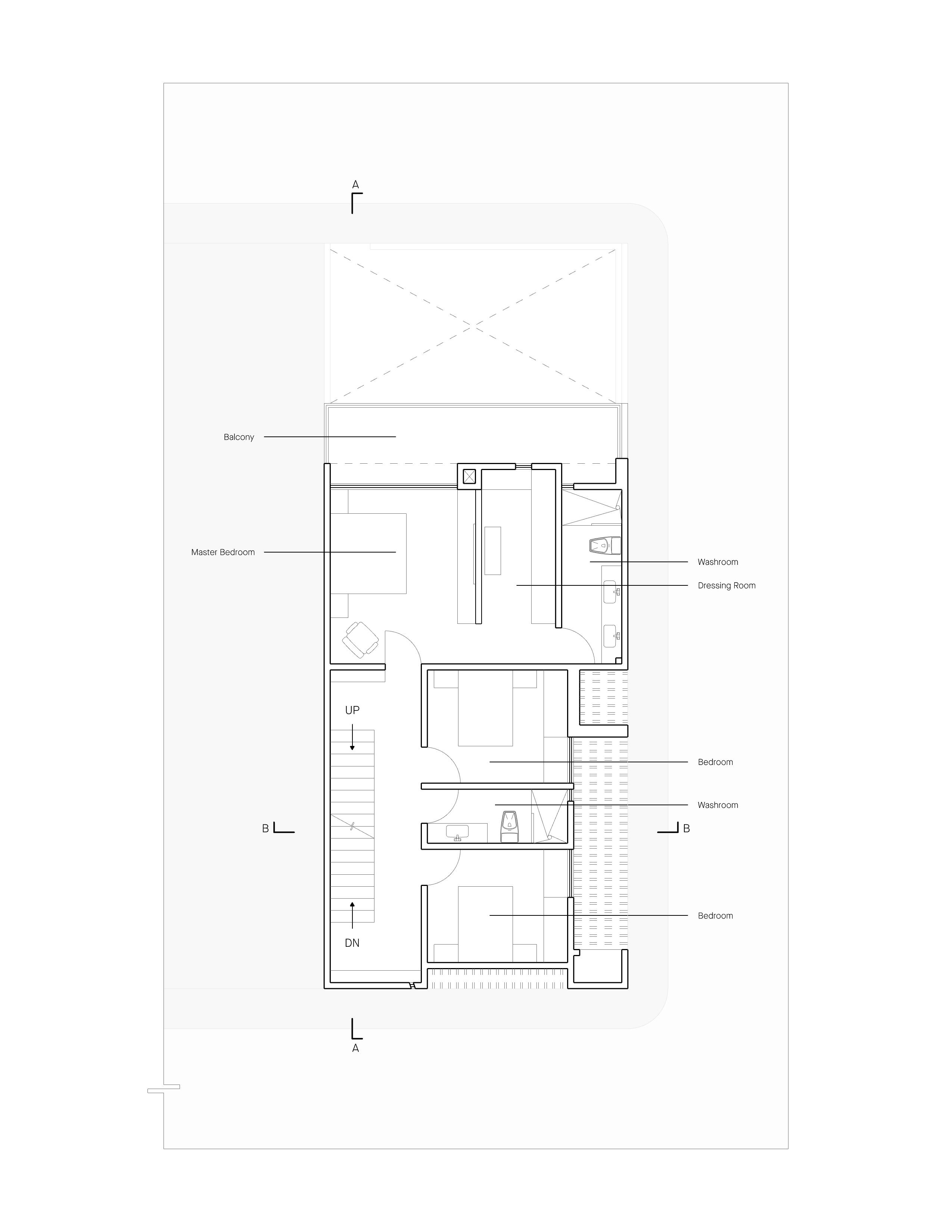
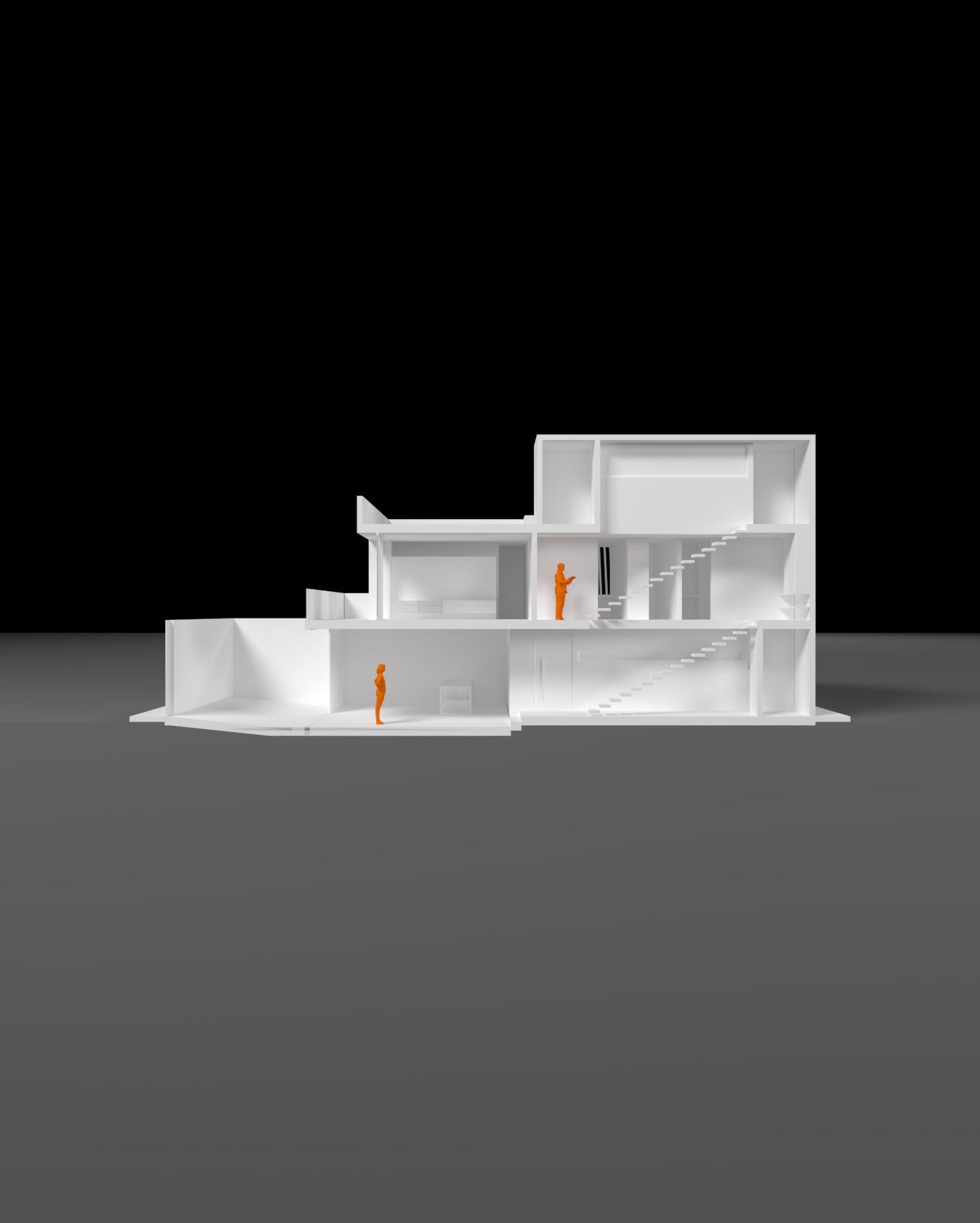
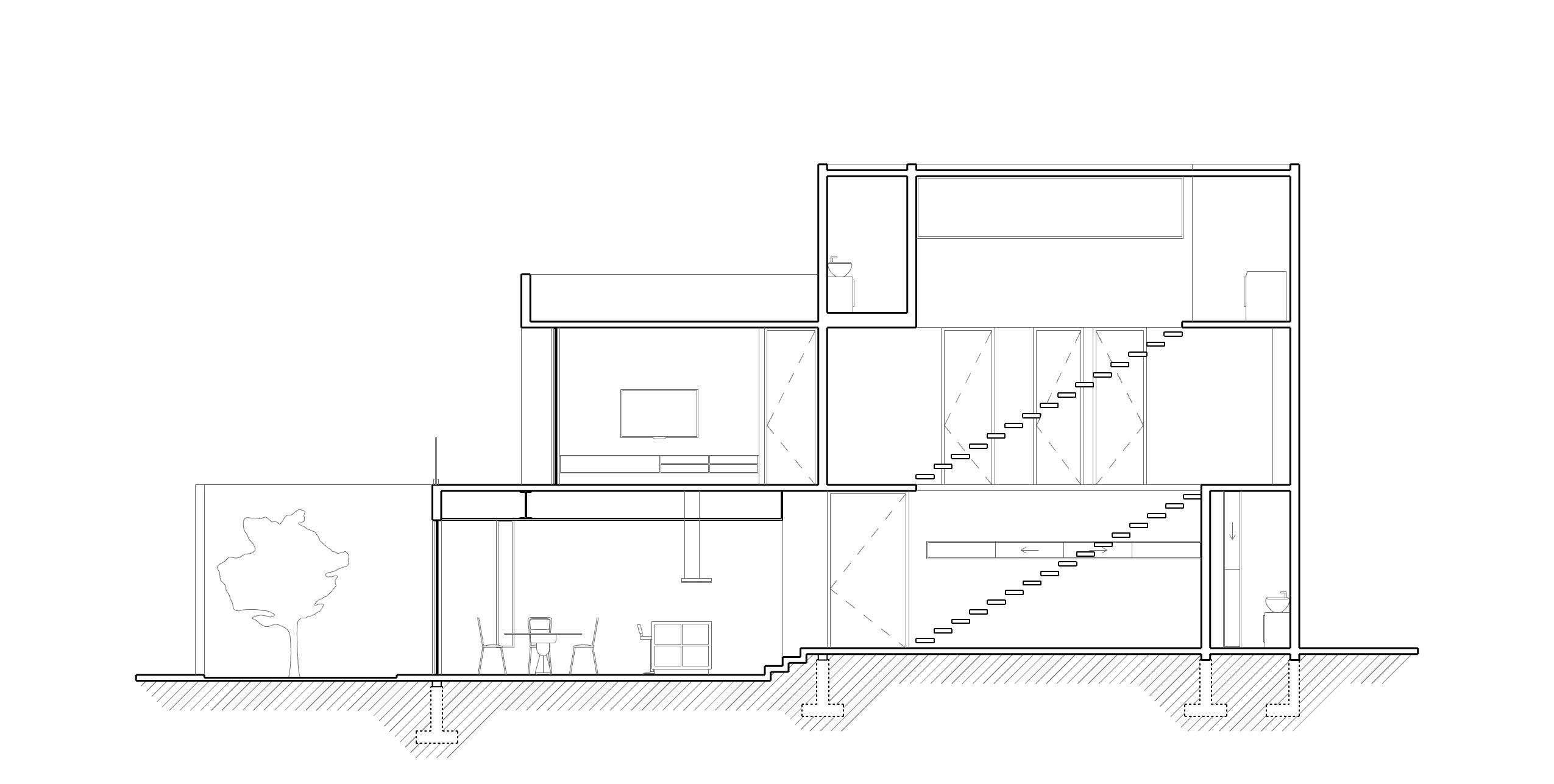
A
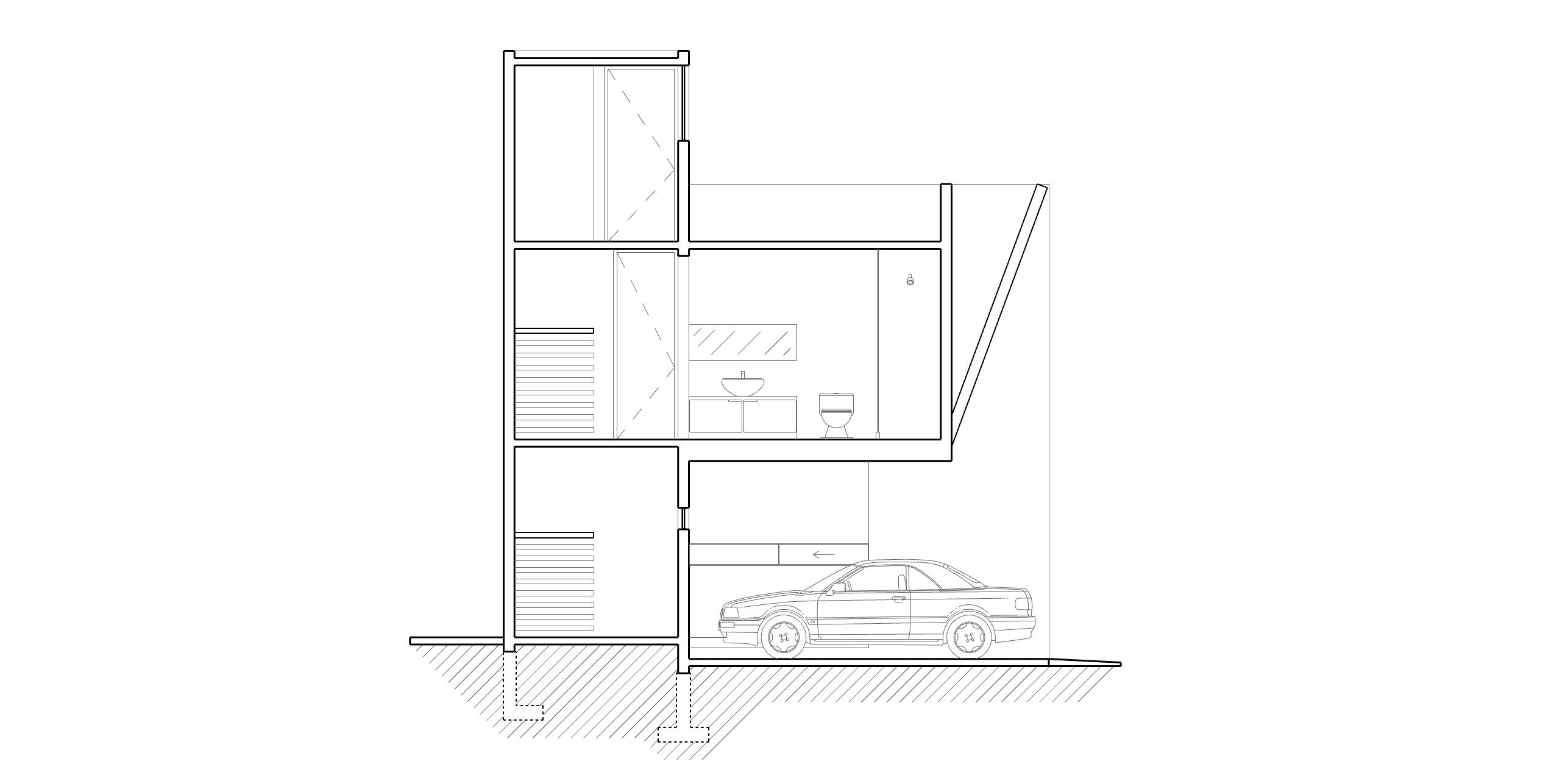
B
Section
Section


East Elevation

South Elevation
Data Center
Location: Querétaro, Mexico.
Type: Industrial Year: 2021-2022
As everyone life’s became “online” due to COVID-19 and prolonged confinement, 2 problems became relevant: the need for more cloud data storage to support an exponential growth of e-commerce and digital consumption, and the lack of specialized profesionals who could operate the installations needed to solve the first problem.

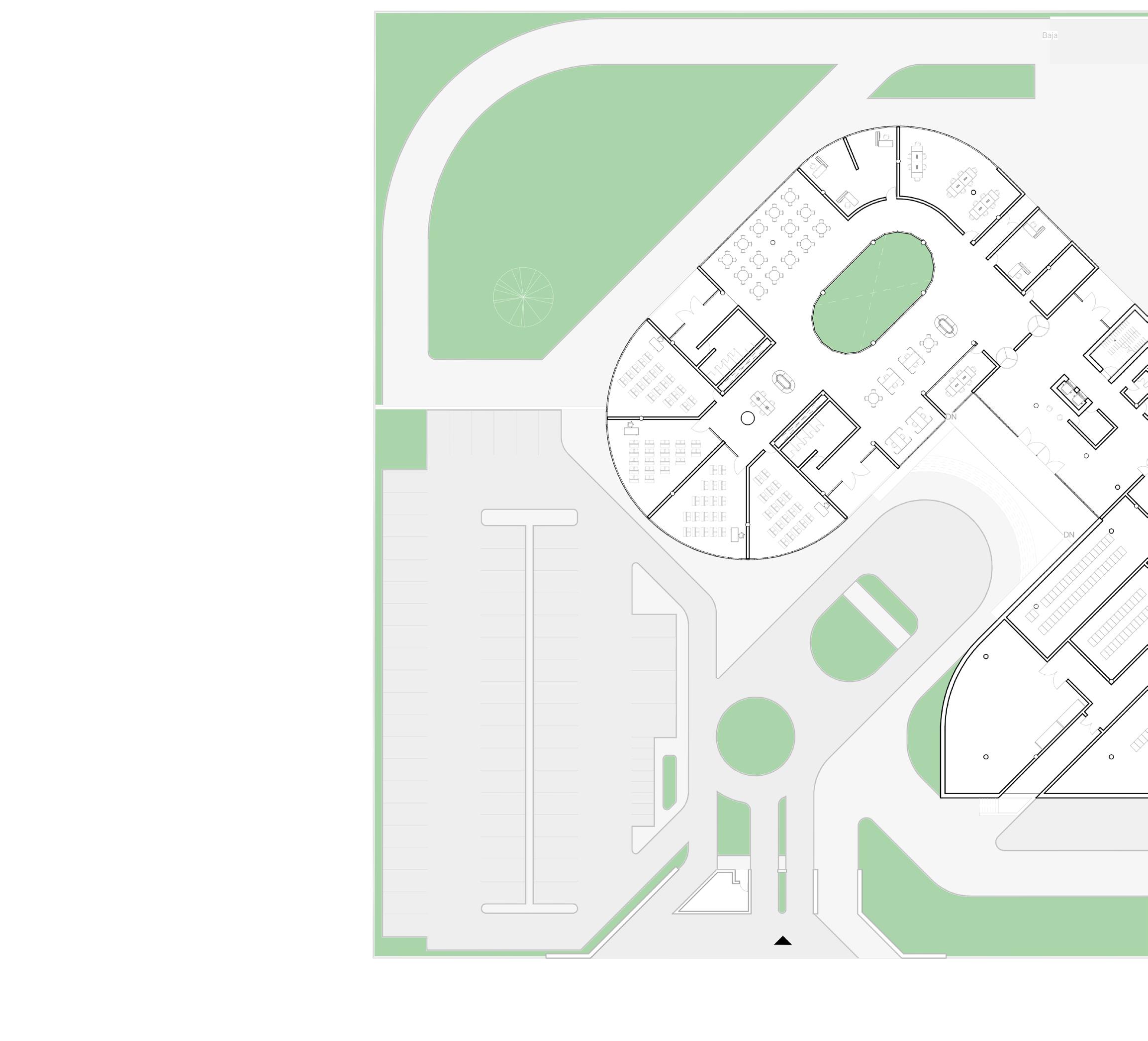

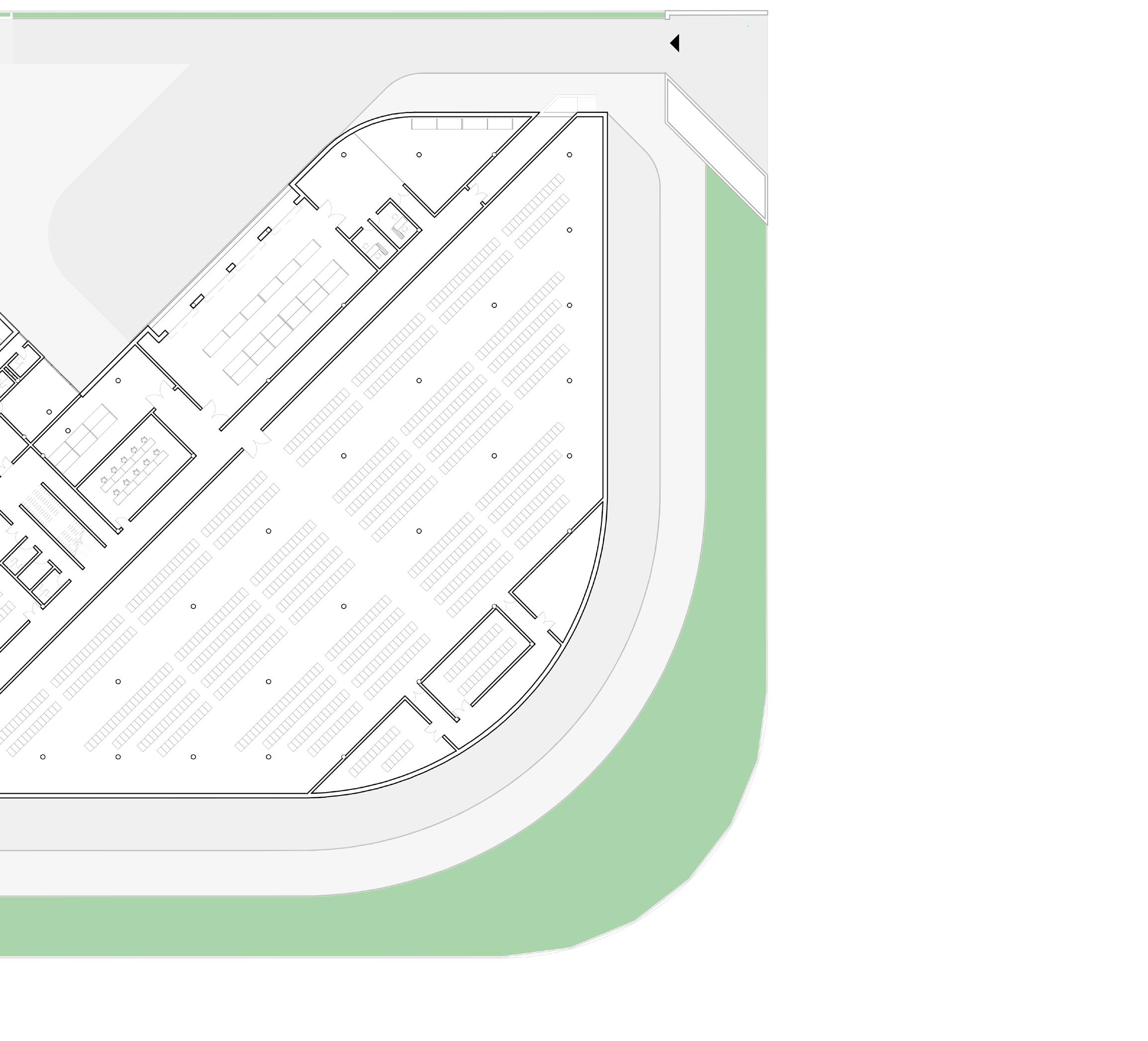
The project is divided into 2 main sections: The Special Capacitation Centre, and the Data Centre, where the main computer room takes up most of the space.

Special Capacitation Center - Ground Floor
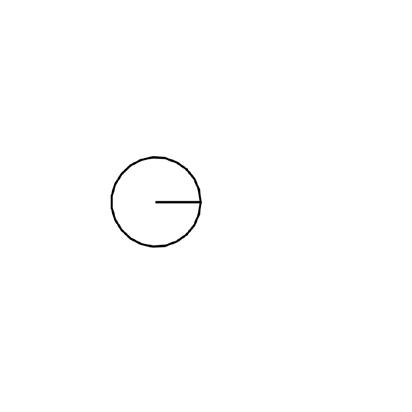



Data Center - Ground Floor A


Data Center - Ground Floor B

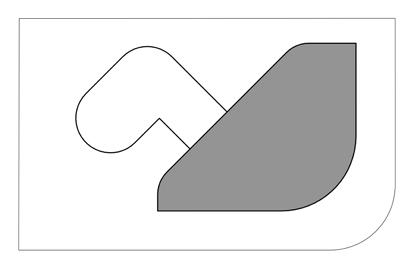










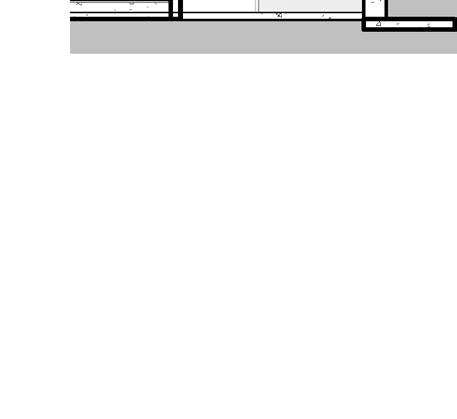

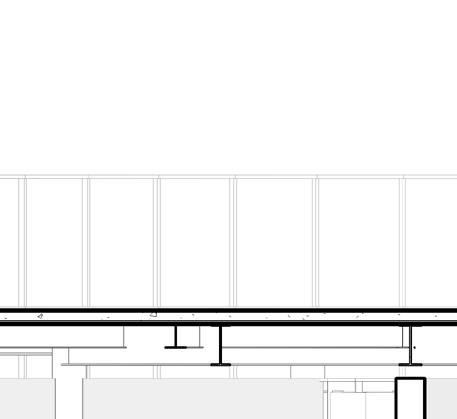

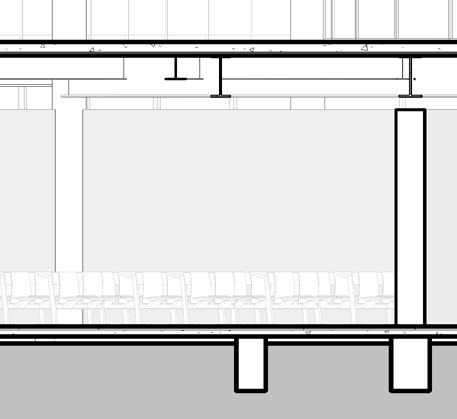




Offices Special Capacitation Center - Longitudinal Section






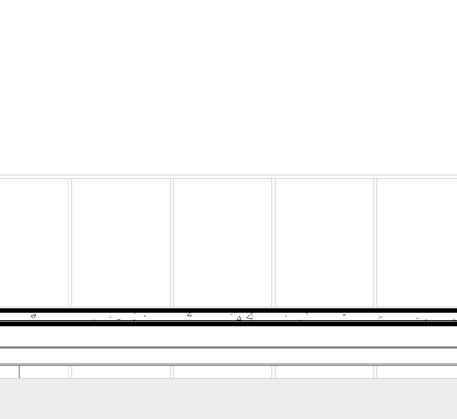
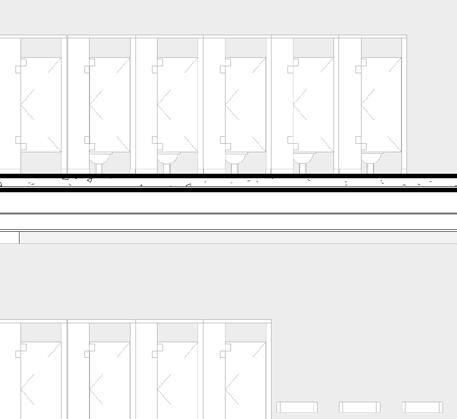





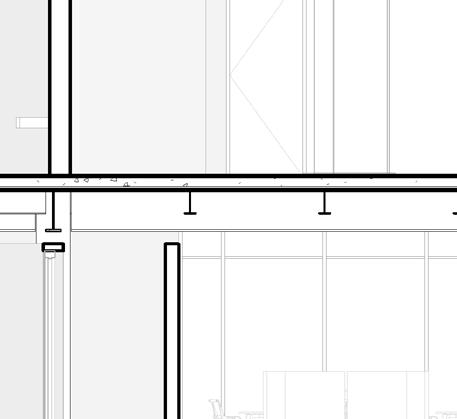










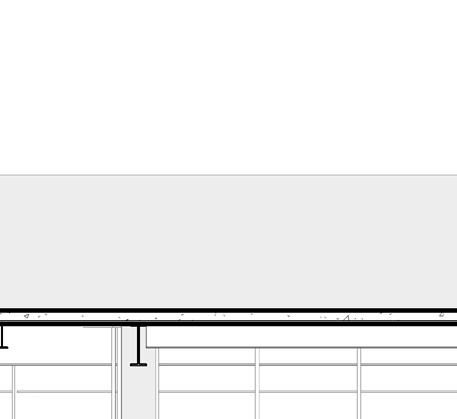

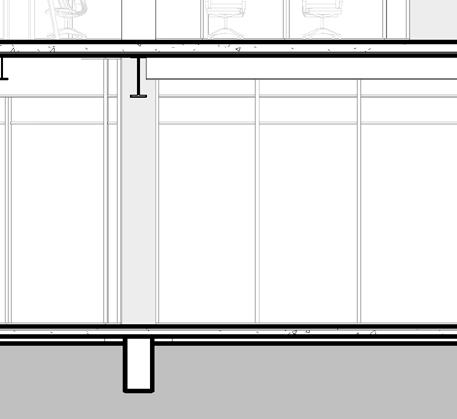




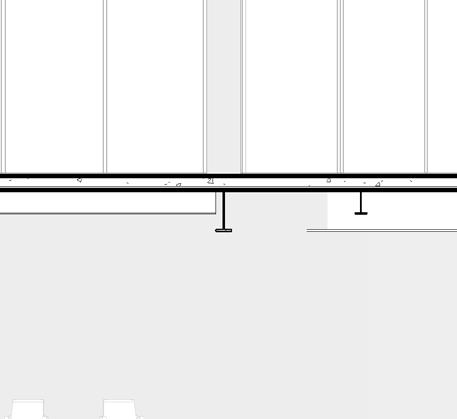
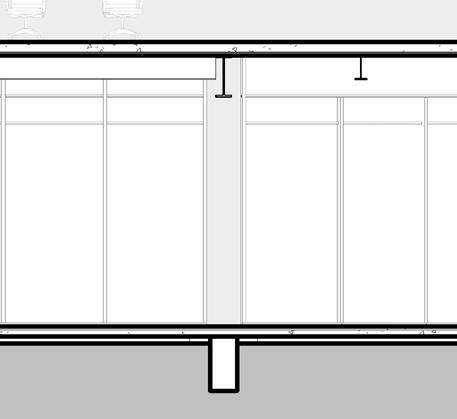




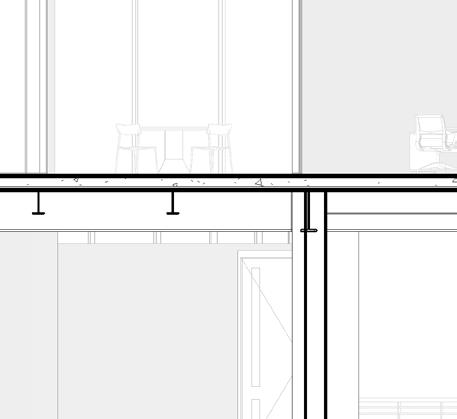






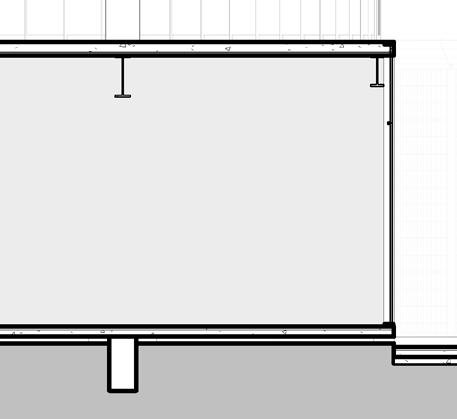








Site Section

Data Center
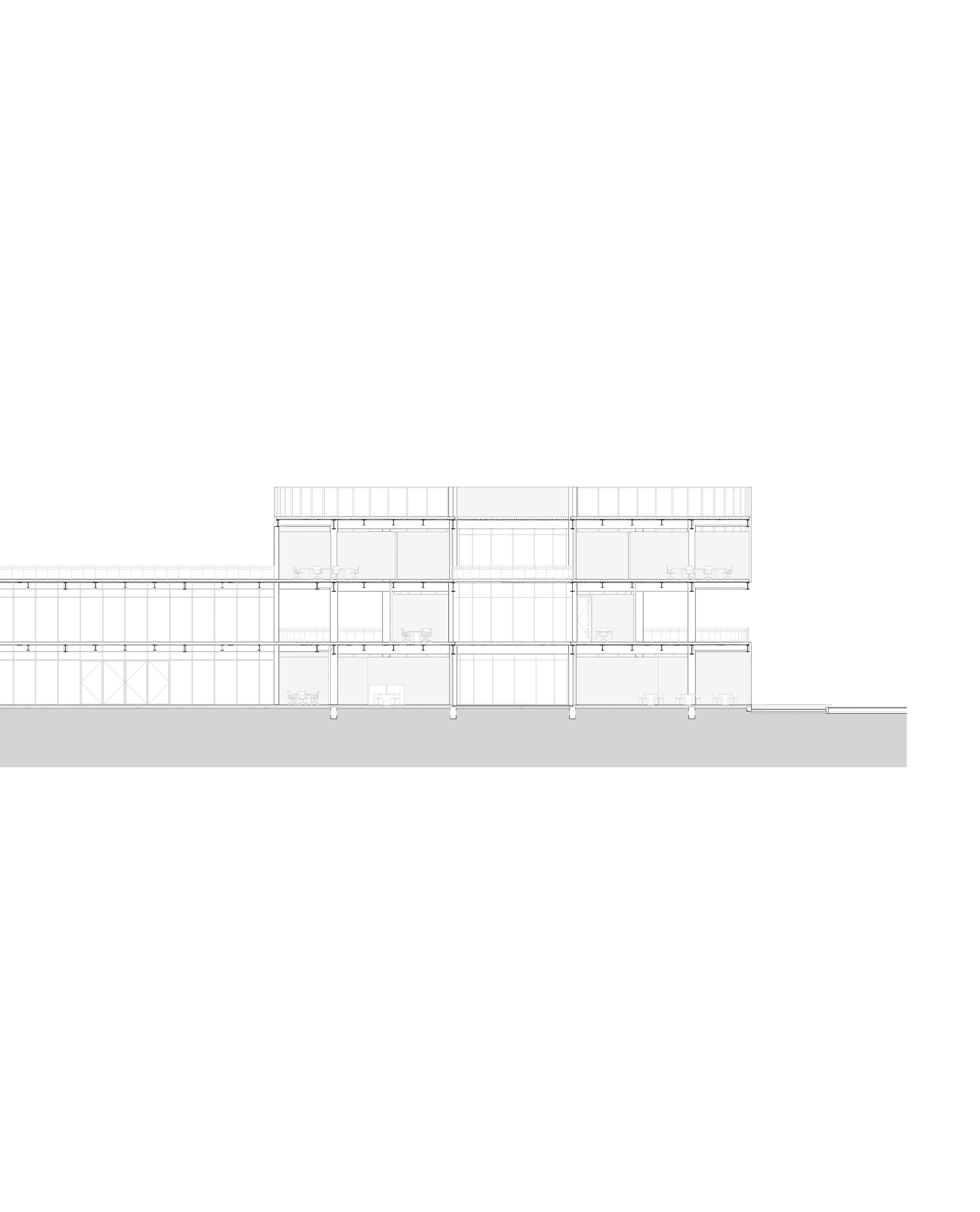
Special Capacitation Center


Bar & Restaurant Renovation
Location: Tulum, Mexico.
Type: Hospitality Year: 2023
This project was commissioned by a development company looking to increase sales on a 2-building apartment complex by making the development more appealable to potential buyers with a new “boutique” bar design and restaurant facing the beachfront.

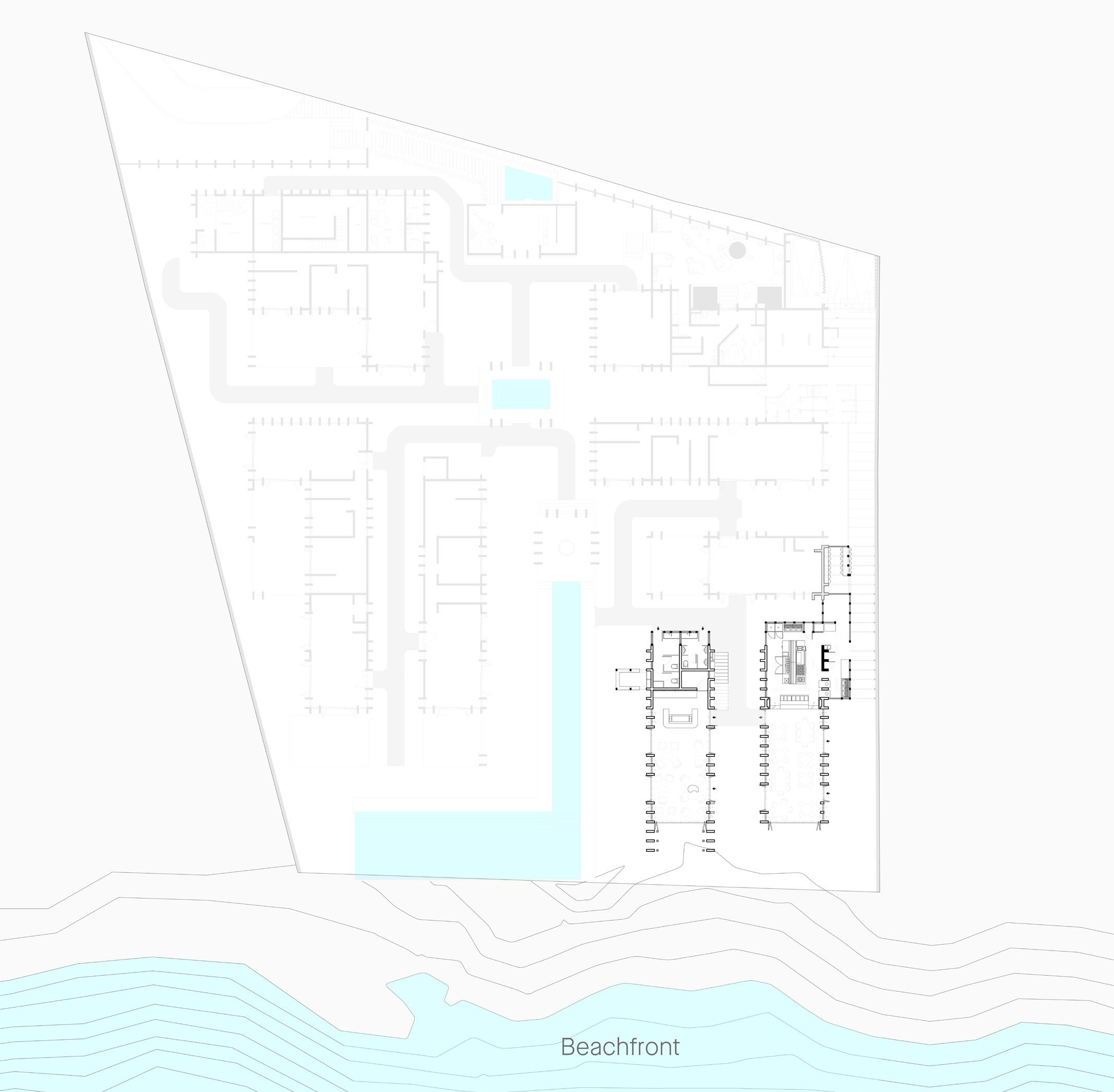
Location Within Site
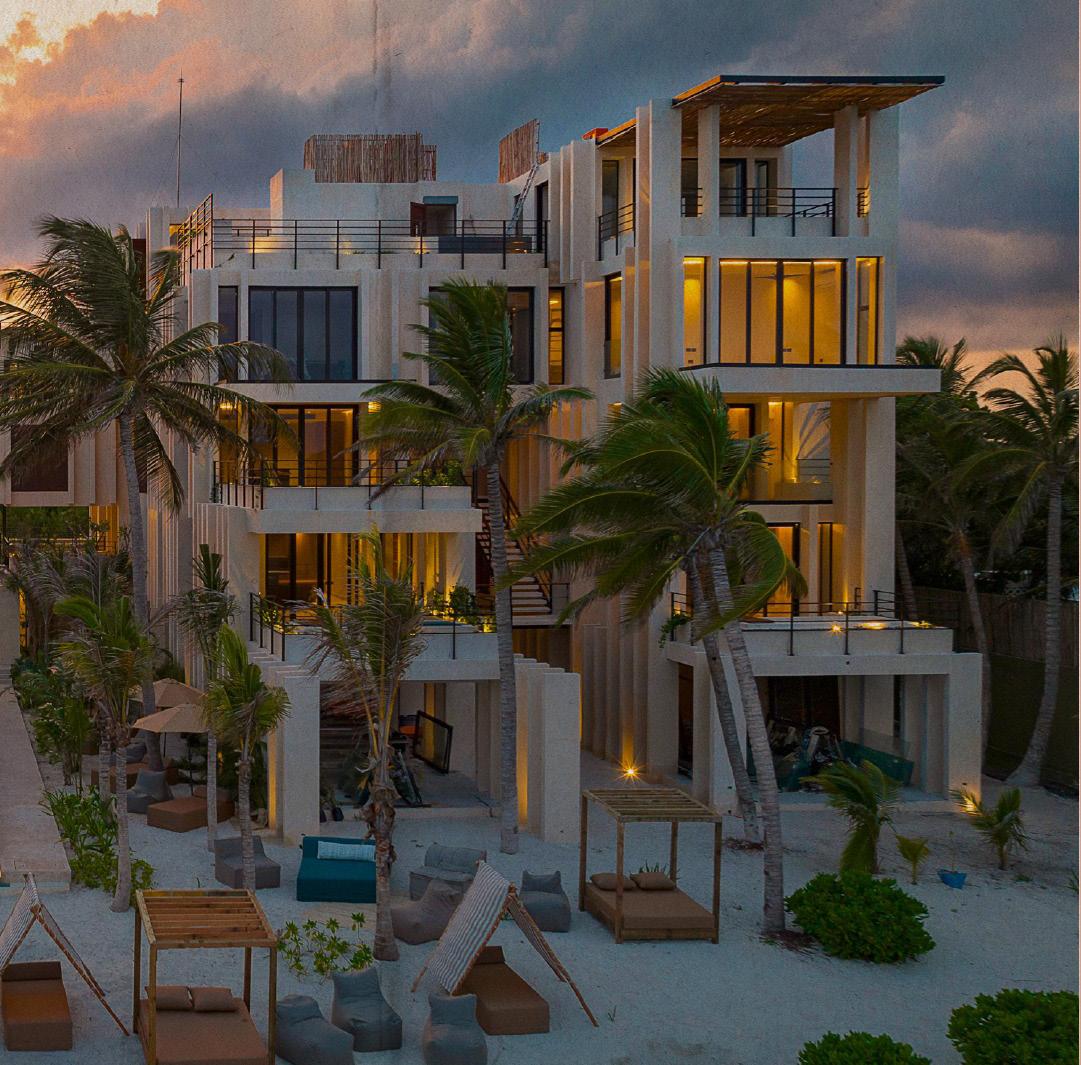
©The Bespoke
Bar Restaurant
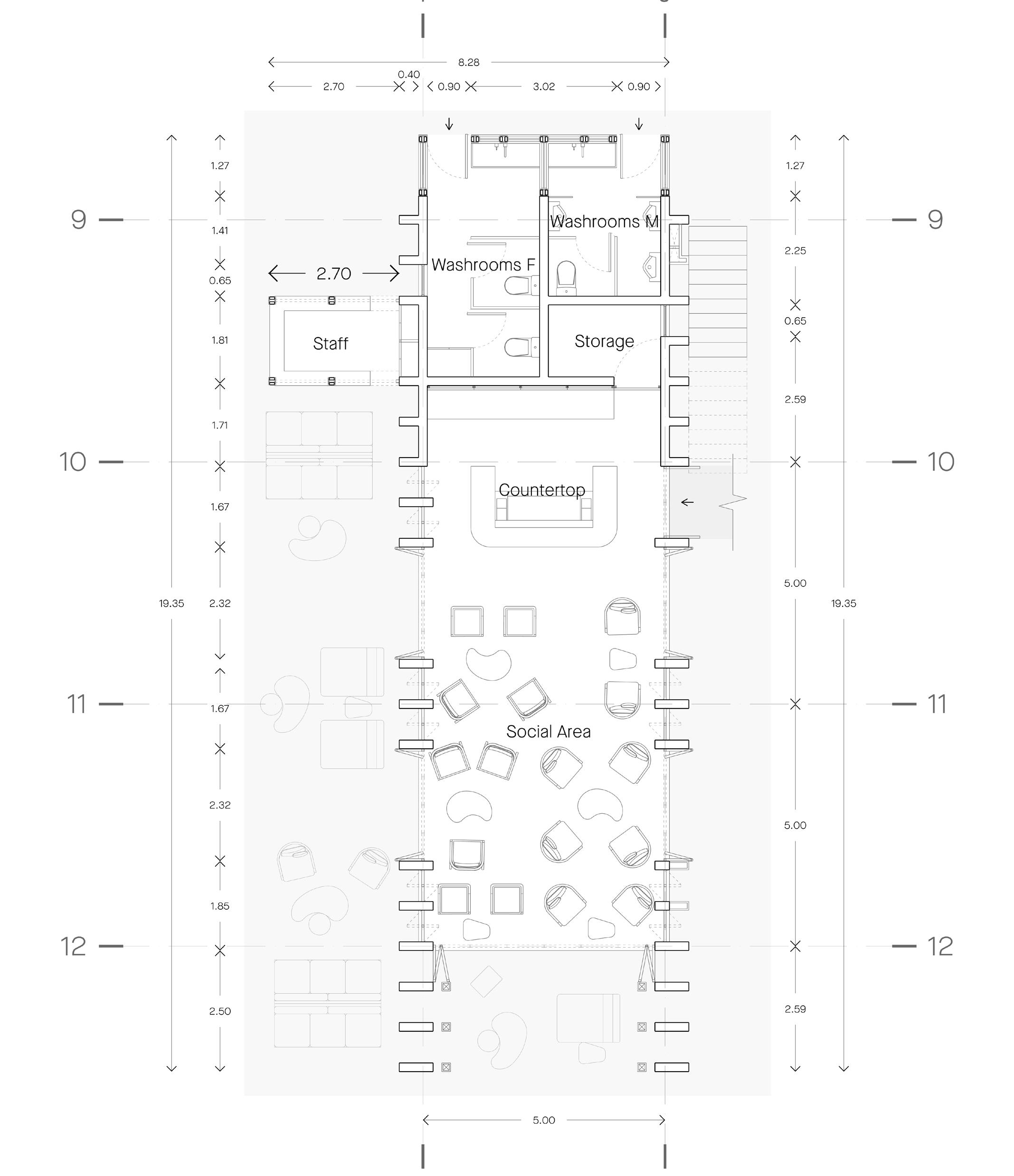
Bar Floor Plan




Piece Placement - Front Elevation
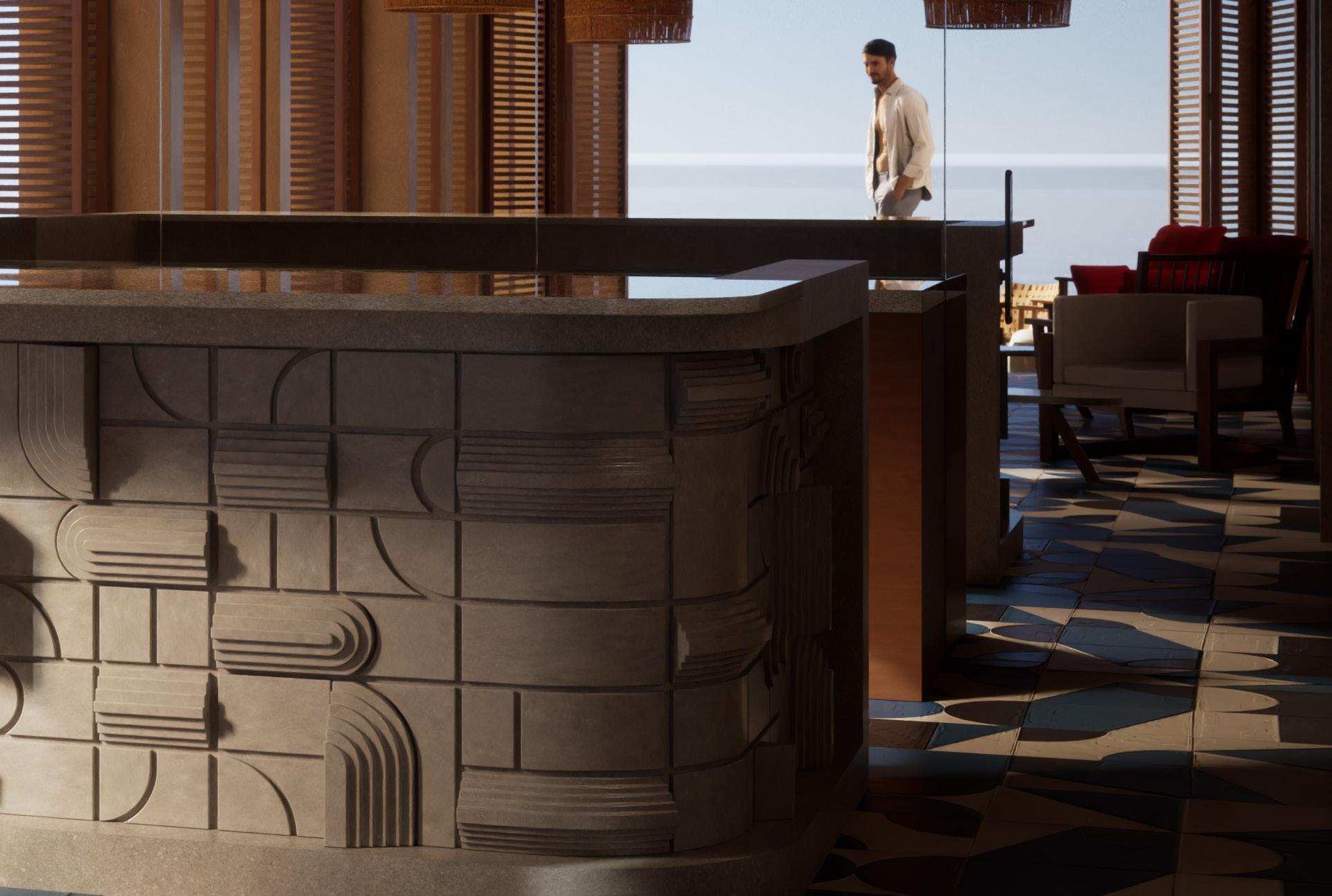

Piece Placement - Lateral Elevation
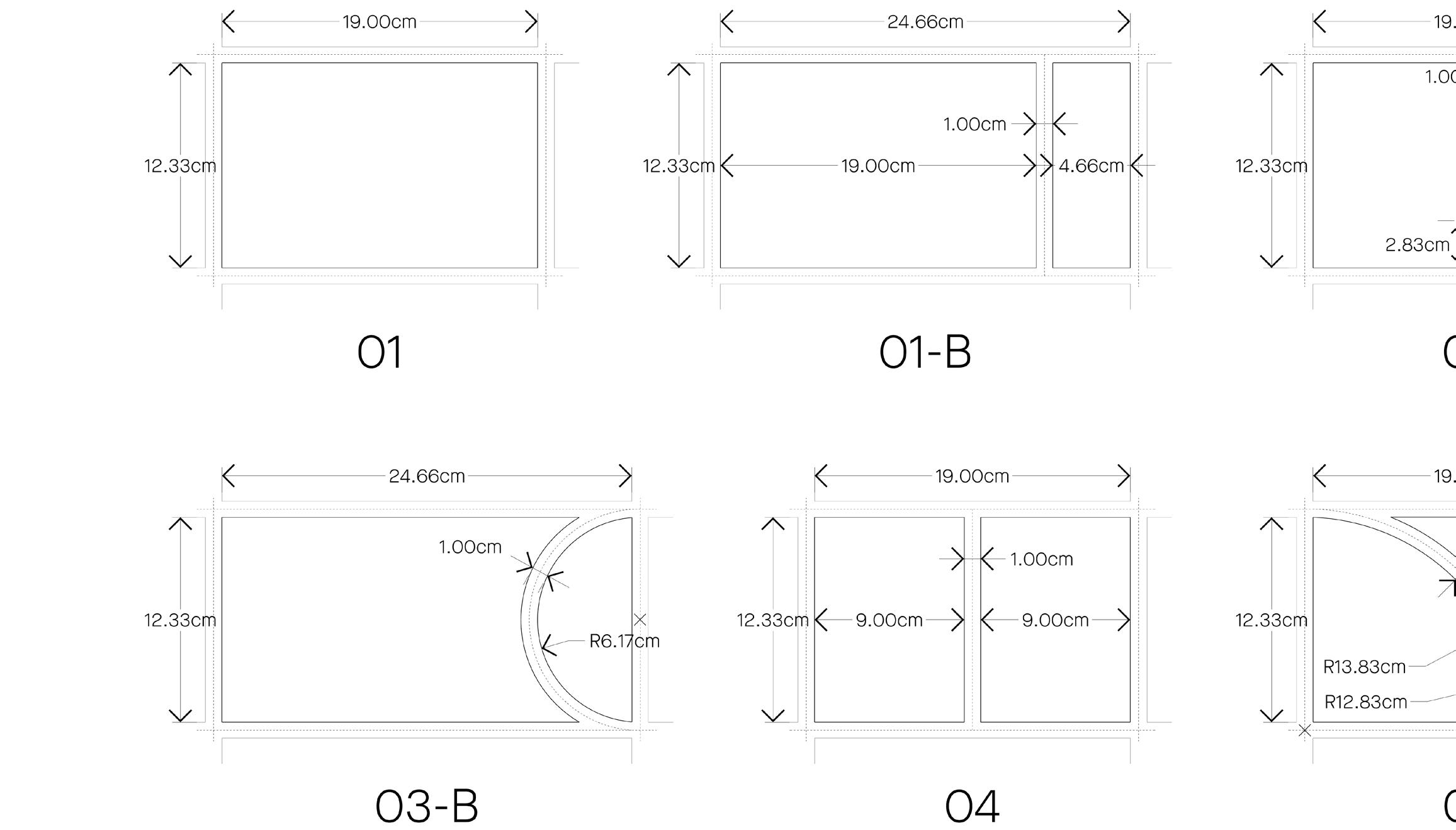
Piece Dimensions
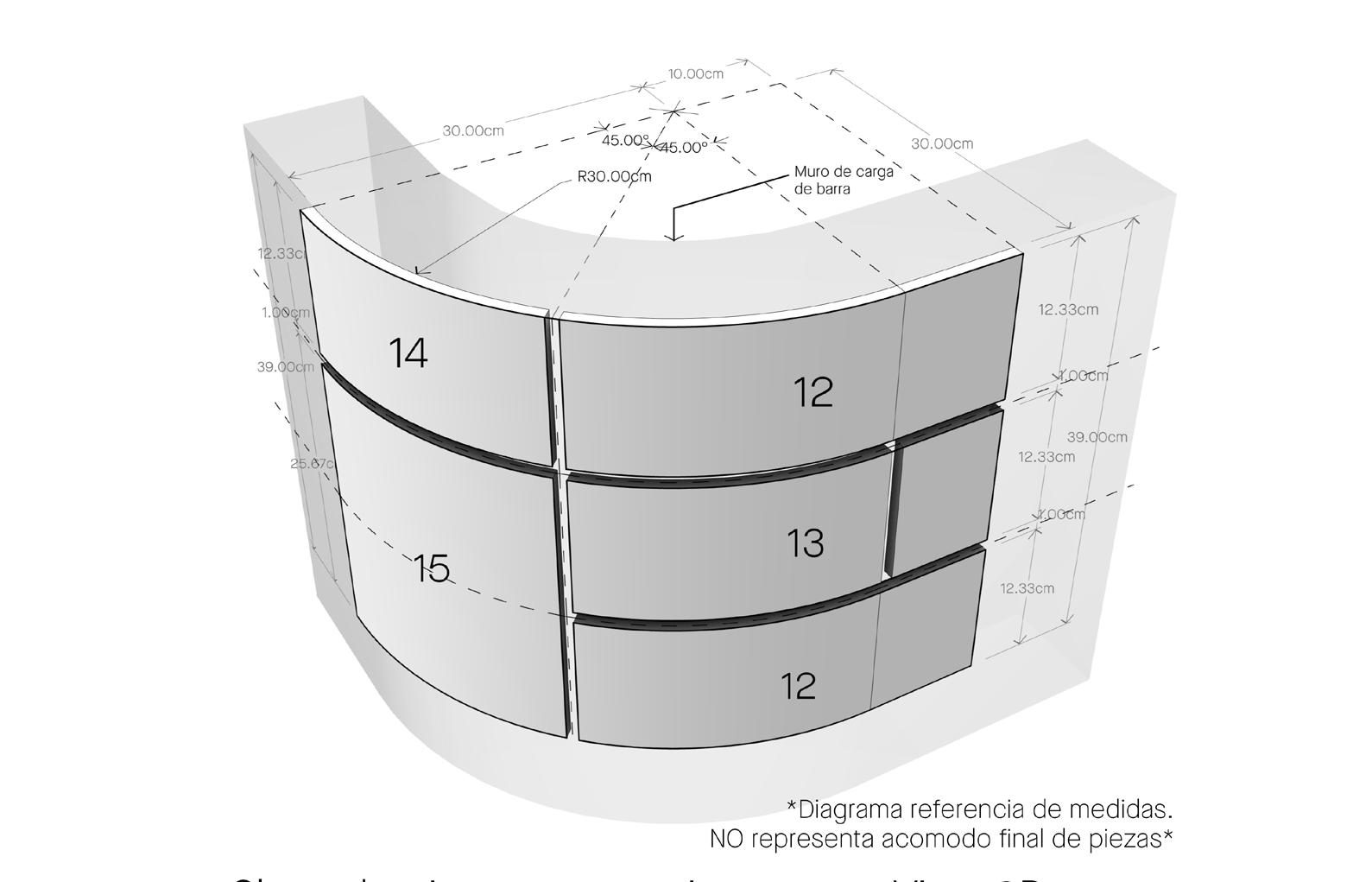
Curved Piece Locations


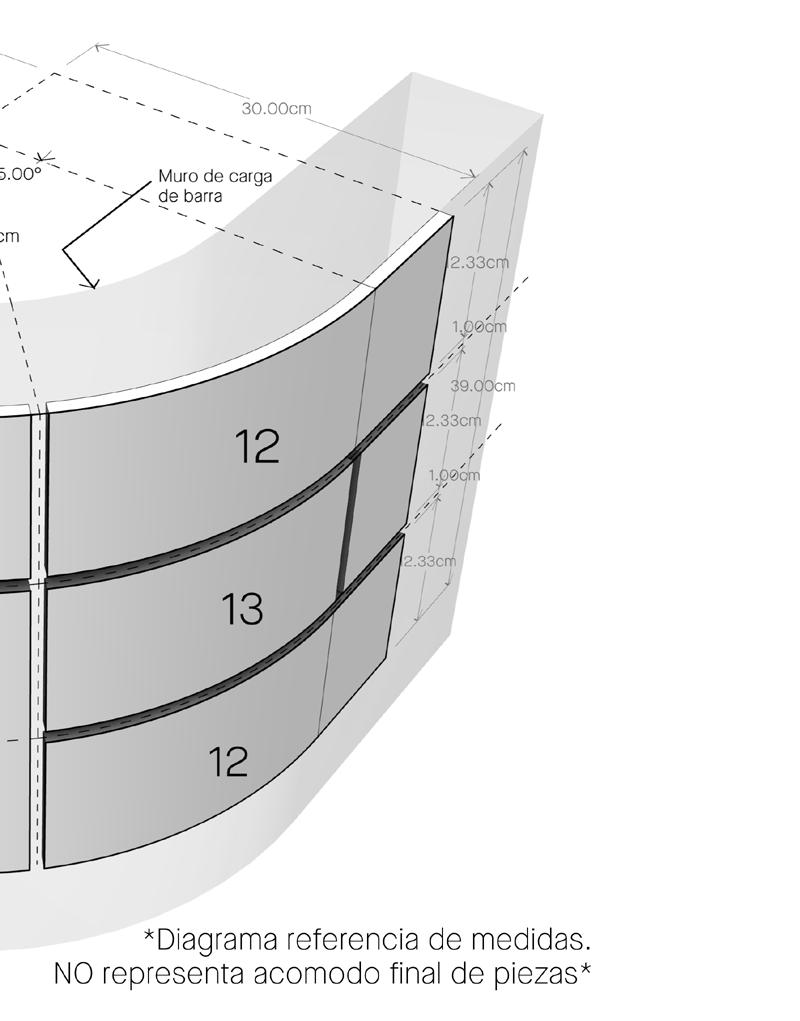
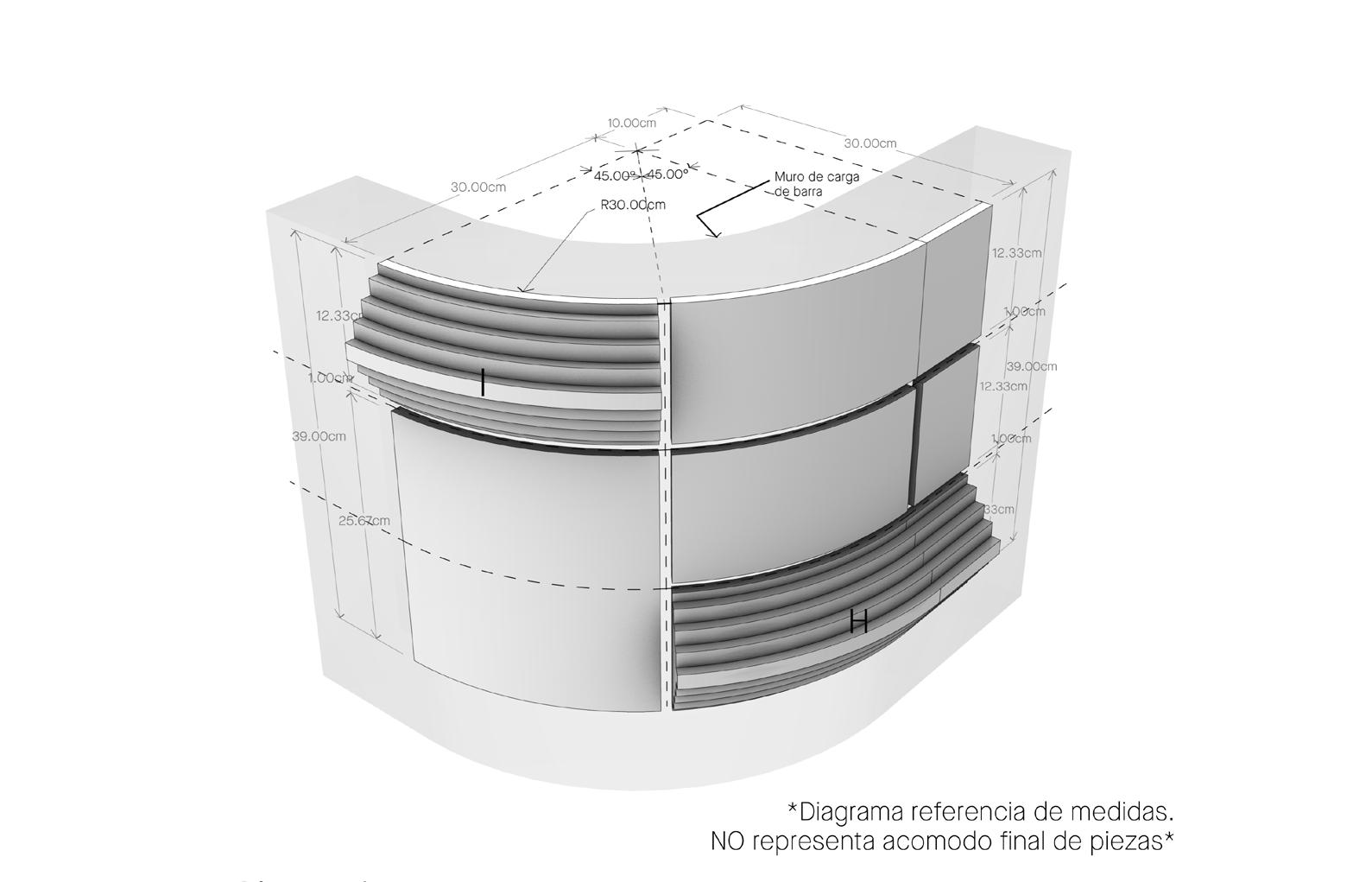
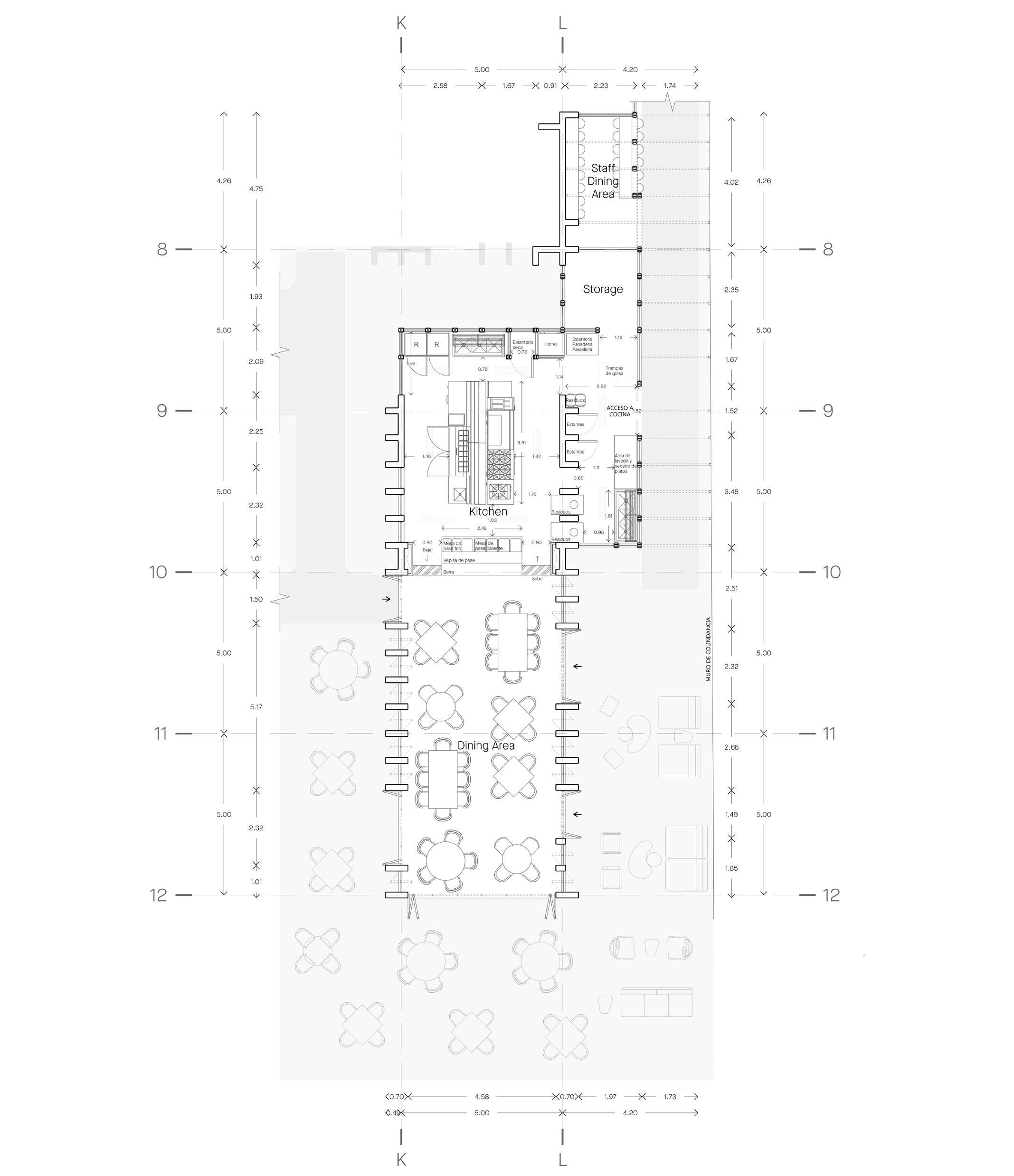
Restaurant Floor Plan
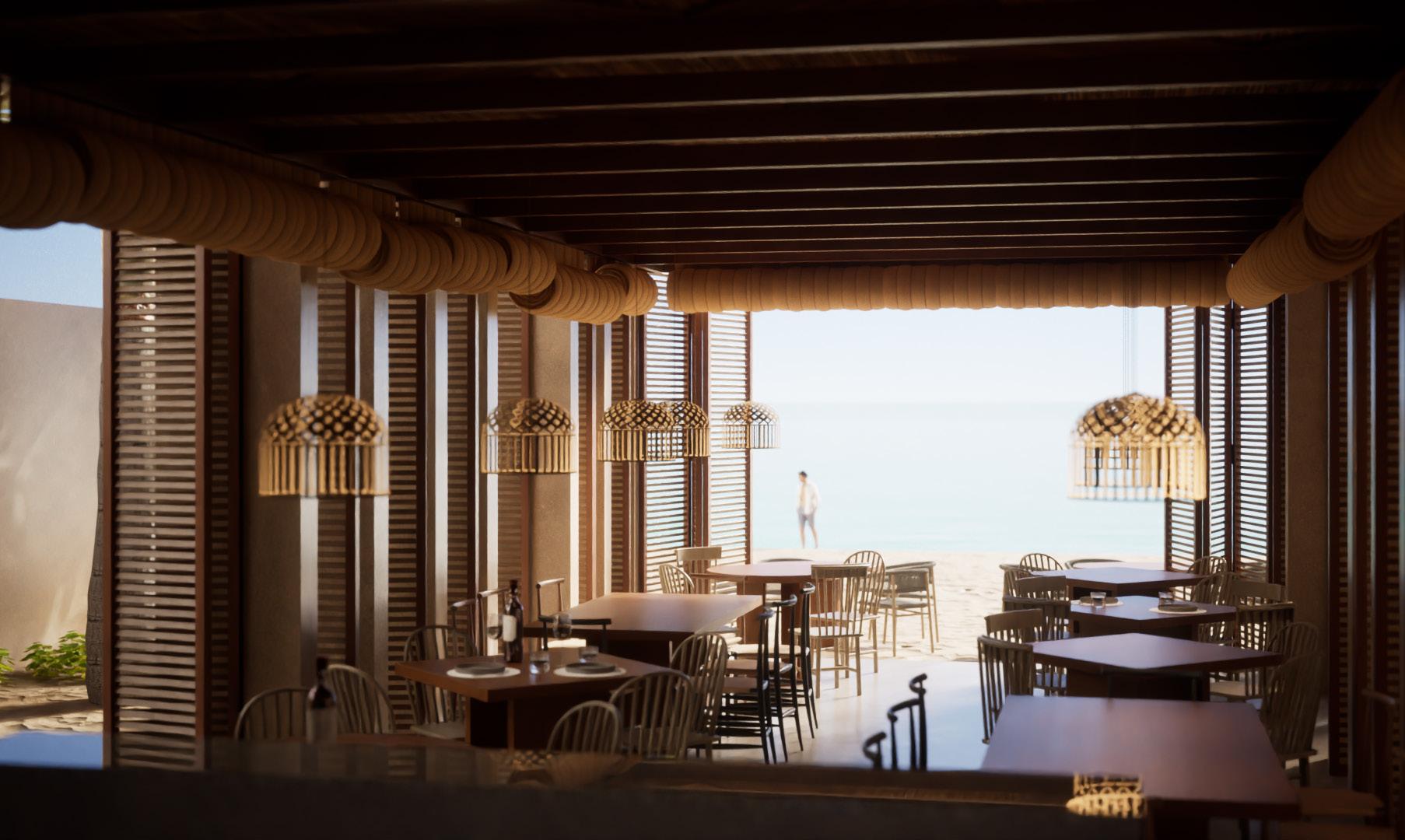
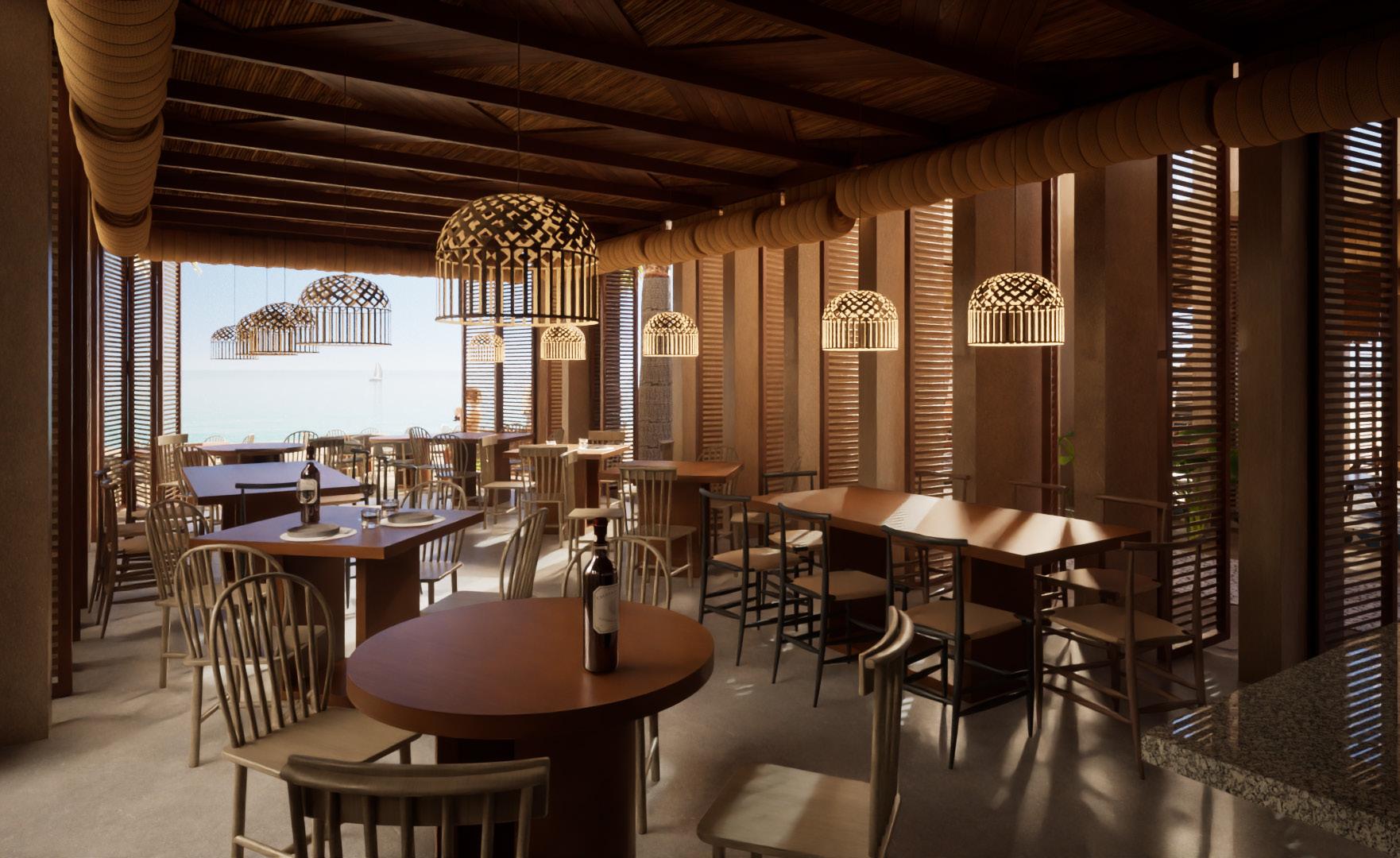
Technical Work
Type: Industrial, Educational, Residential. Year: 2021-2024
This part of the portfolio presents detailed architectural drafts, furniture design and parametric node scripting through grasshopper, emphasizing precision in measurements, meticulous detailing and parametric design capabilities. Showcasing the ability to transform concepts into practical and deliverable designs.
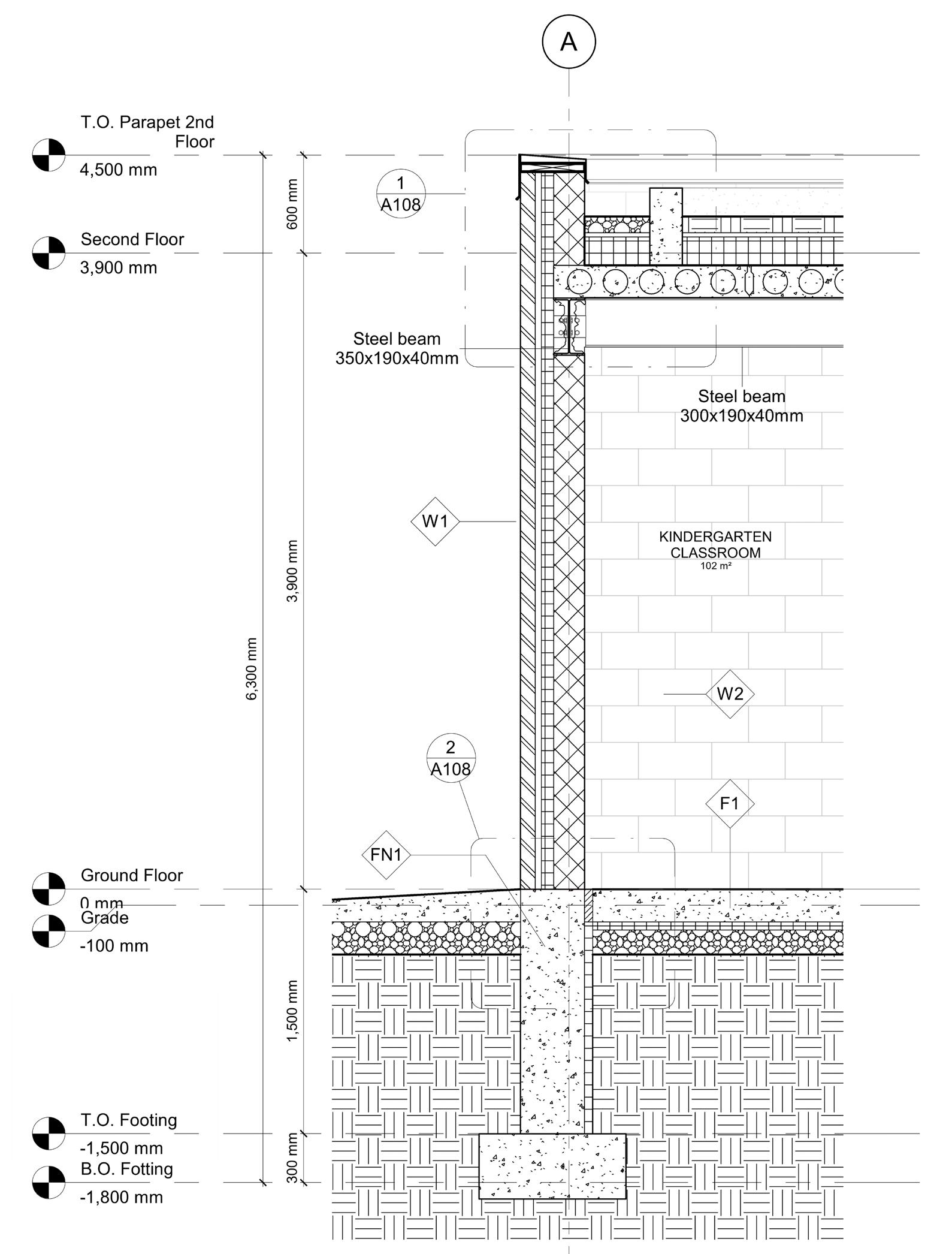
Dining Table Grasshopper Node Script
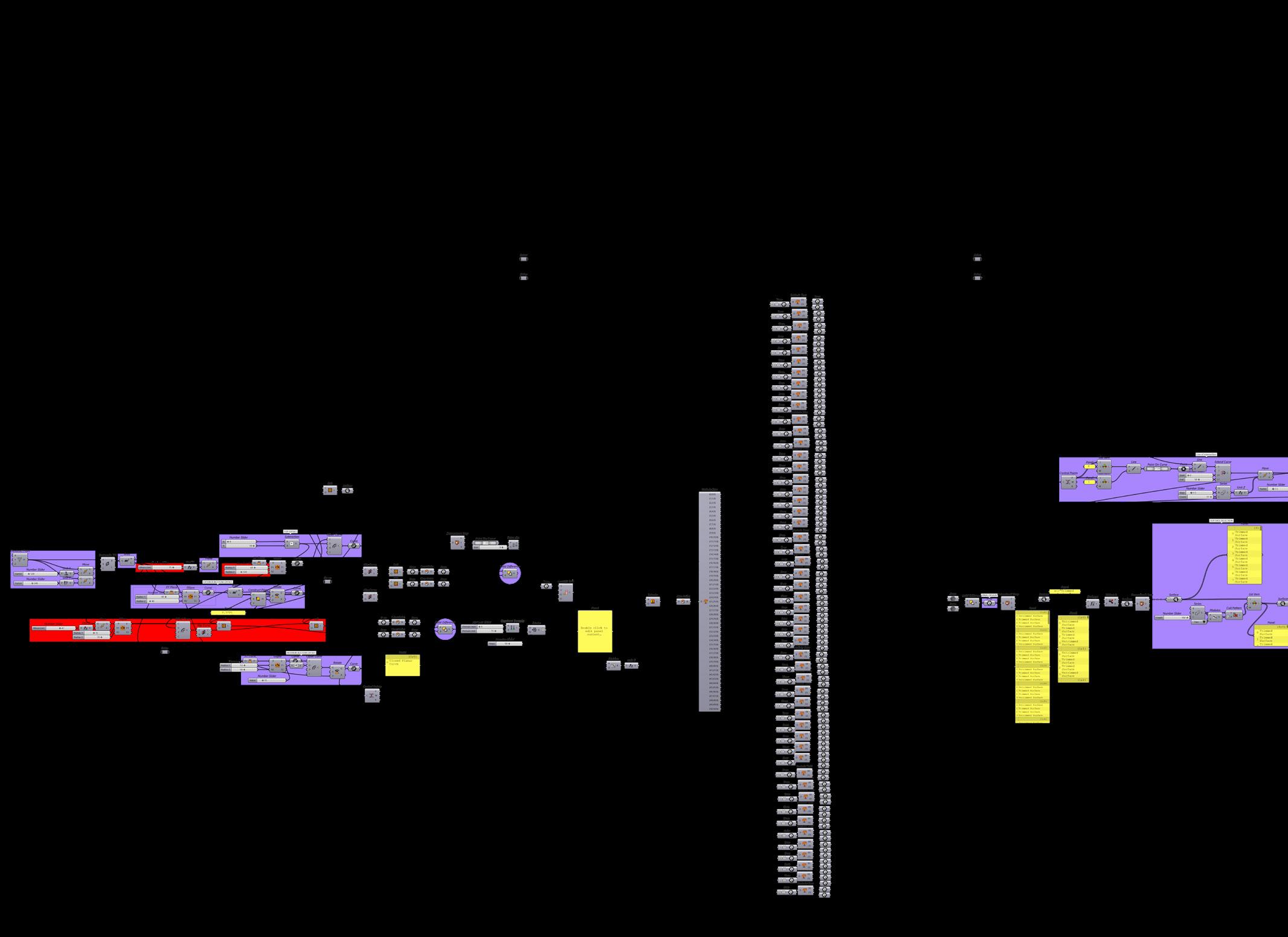
Design & 3D

Script Aplication 1



Piece Sorting & Layout Numeration

Script Aplication 2

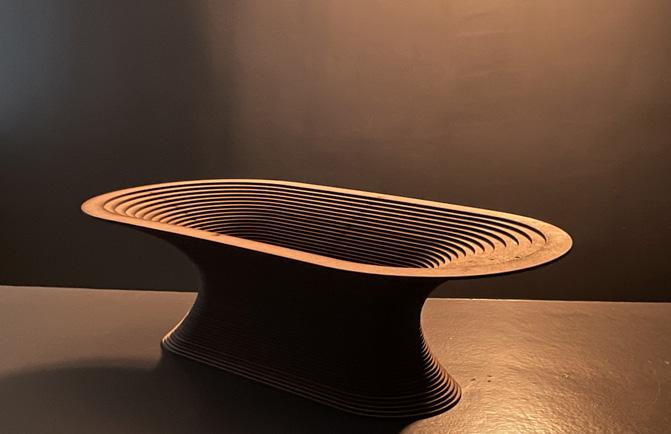



Foundations Plan
Wall Section Detail
Wall Section Detail



Wall Section Detail
Wall Section Detail
Structural Steel Framing Plan

Interior Classroom Elevation 1

Interior Classroom Elevation 2
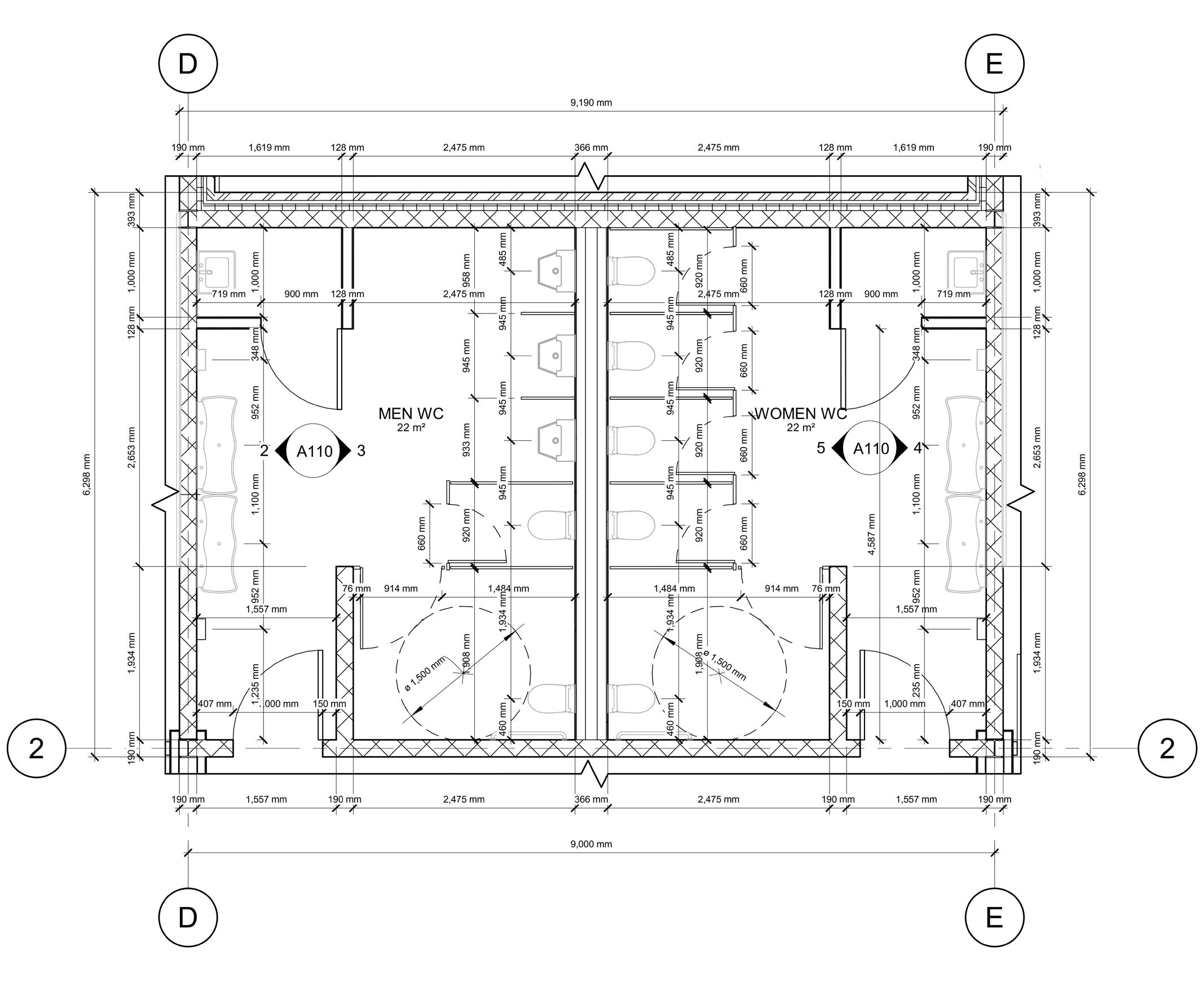
WC Enlarged Plan
Structural Column - Section Detail

Main Structural Column - Section Detail
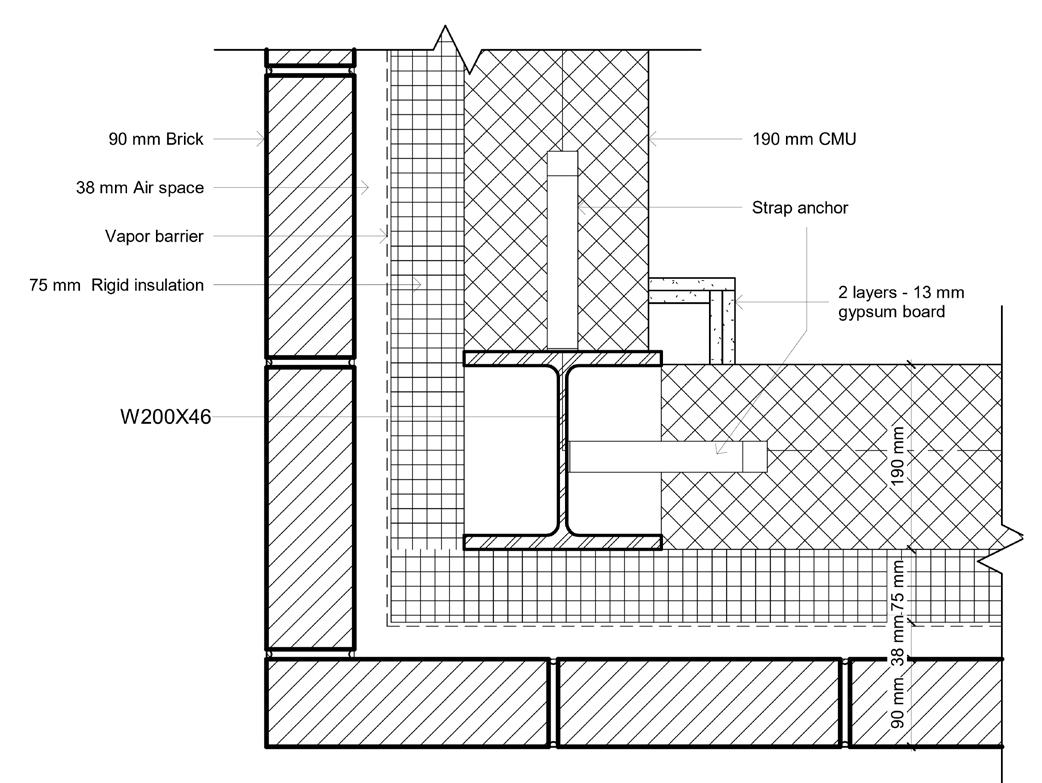

Floor Plan Detail Floor Plan Detail

Beam Detail

Structural Column - Detail
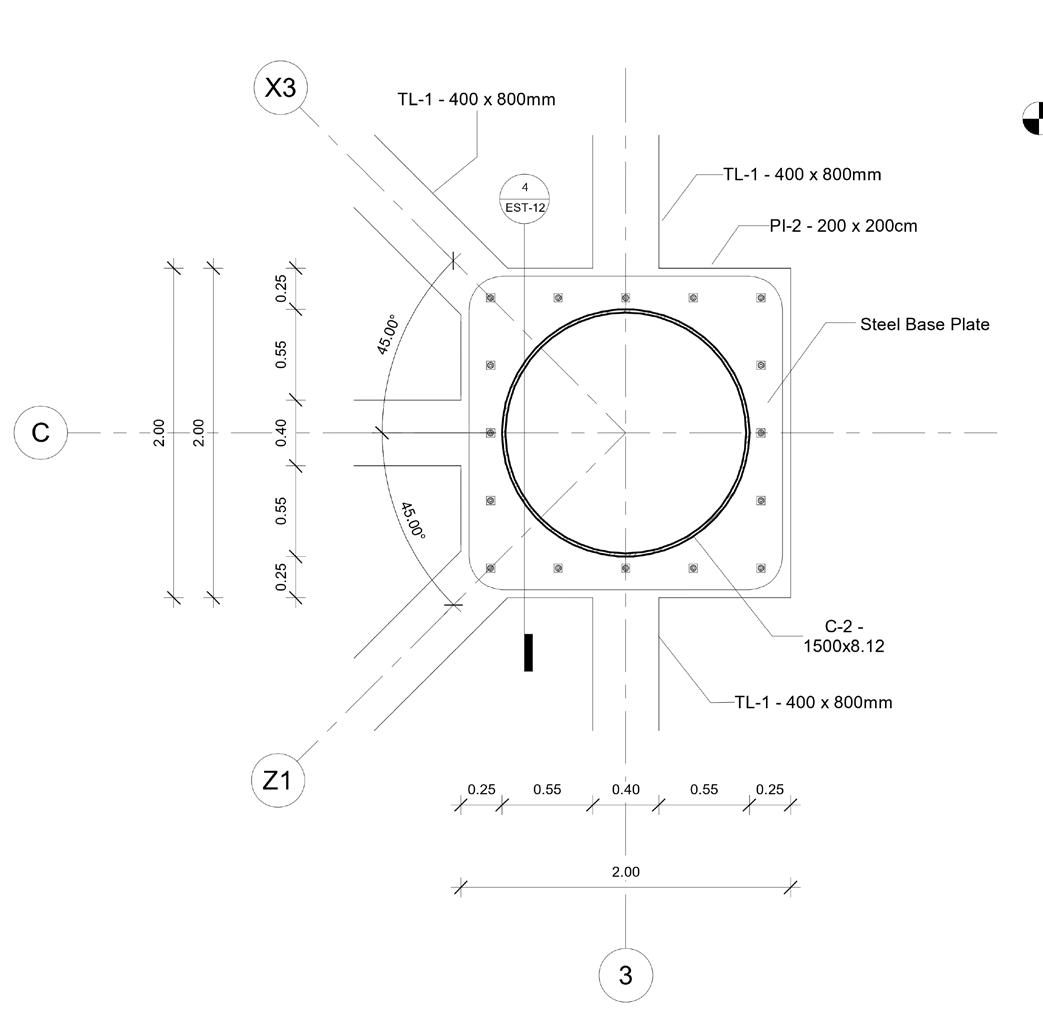
Main Structural Column - Detail
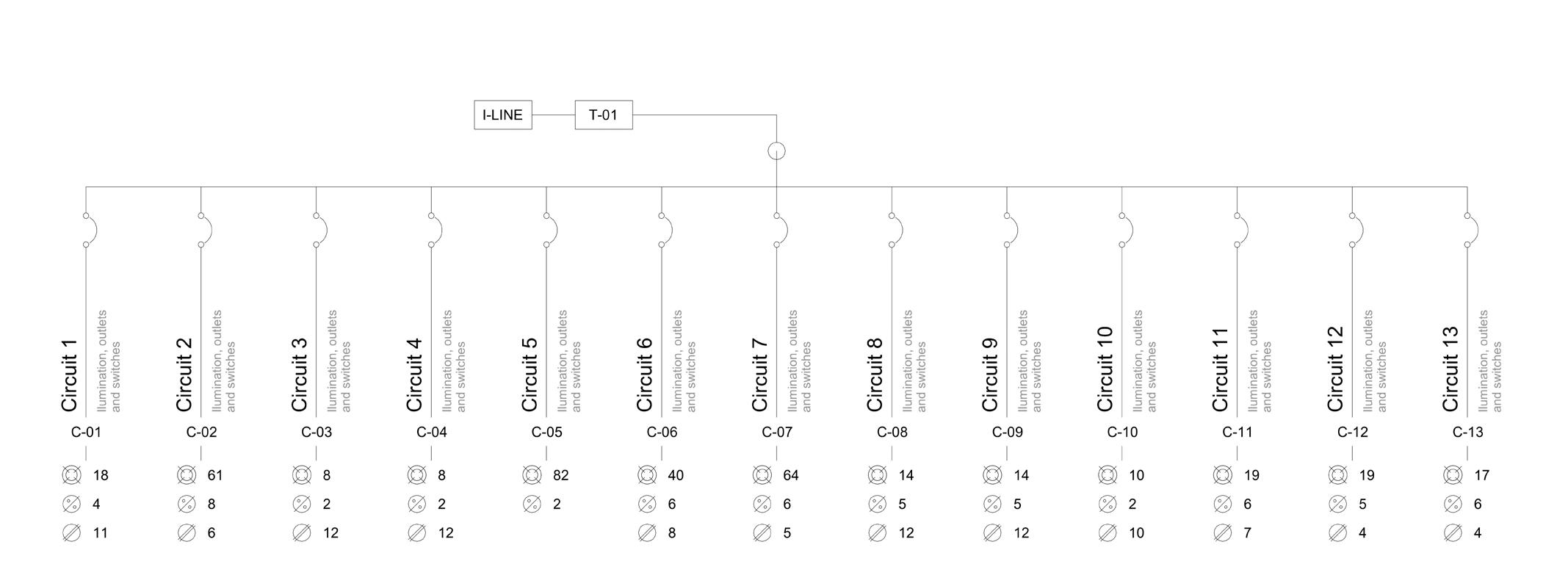
Foundation
Electrical Diagram
ArchViz Exploration Project
Type: Concept Year: 2020-2024
Architectural design goes beyond blueprints, which is why my ArchViz exploration project consists of testing various rendering and modeling tools to bring to life architectural designs. This research has allowed me to selftaught tools such as Grasshopper, D5 Render, Unreal Engine, V-ray, Twinmotion, Corona Render, and 3DS Max.




Conceptual shape design was also a focus on this project.
The conceptual masses helped to achieve results more easily while at the same time leaving room for interpretation of the function of the volumes.
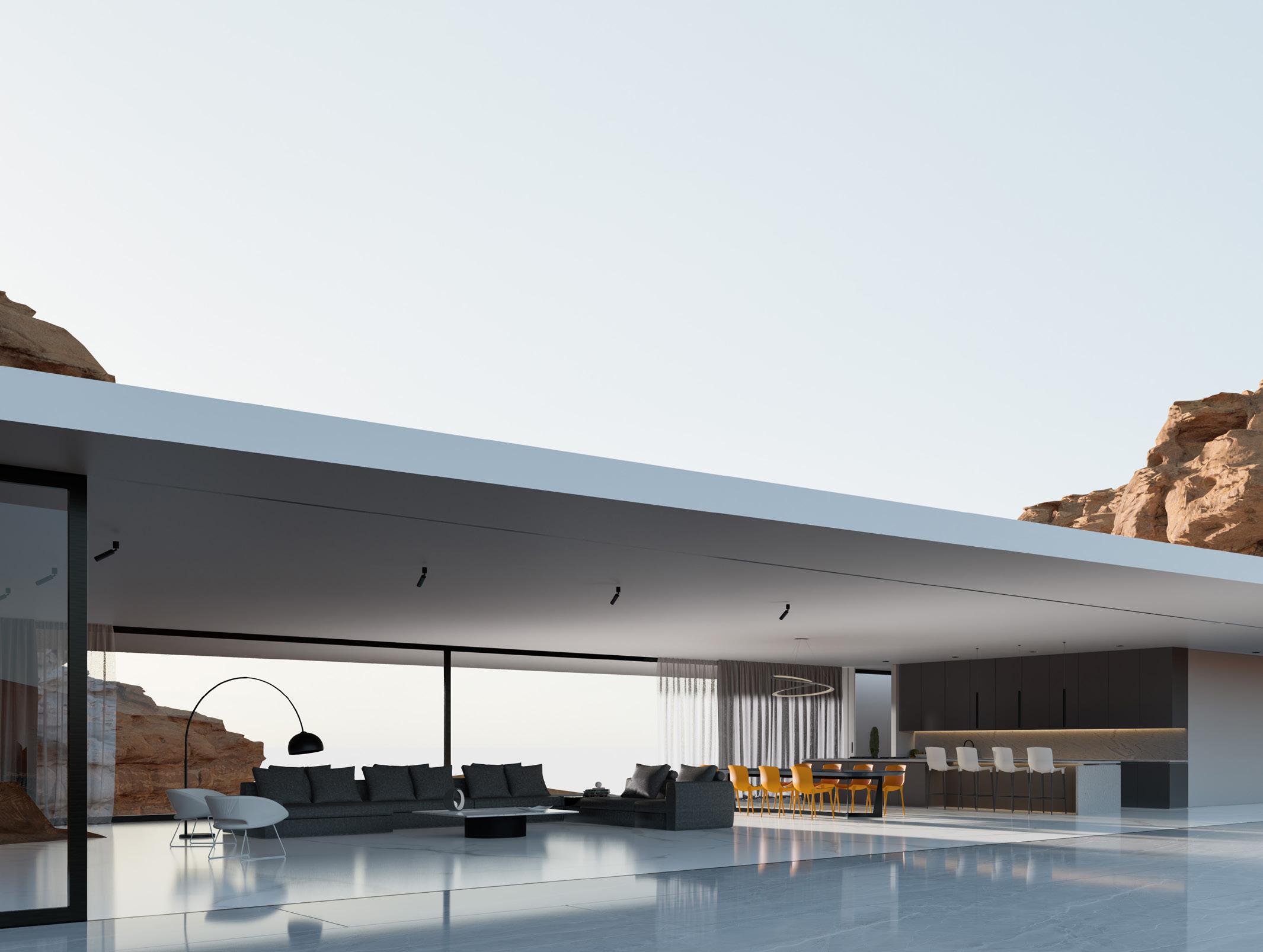



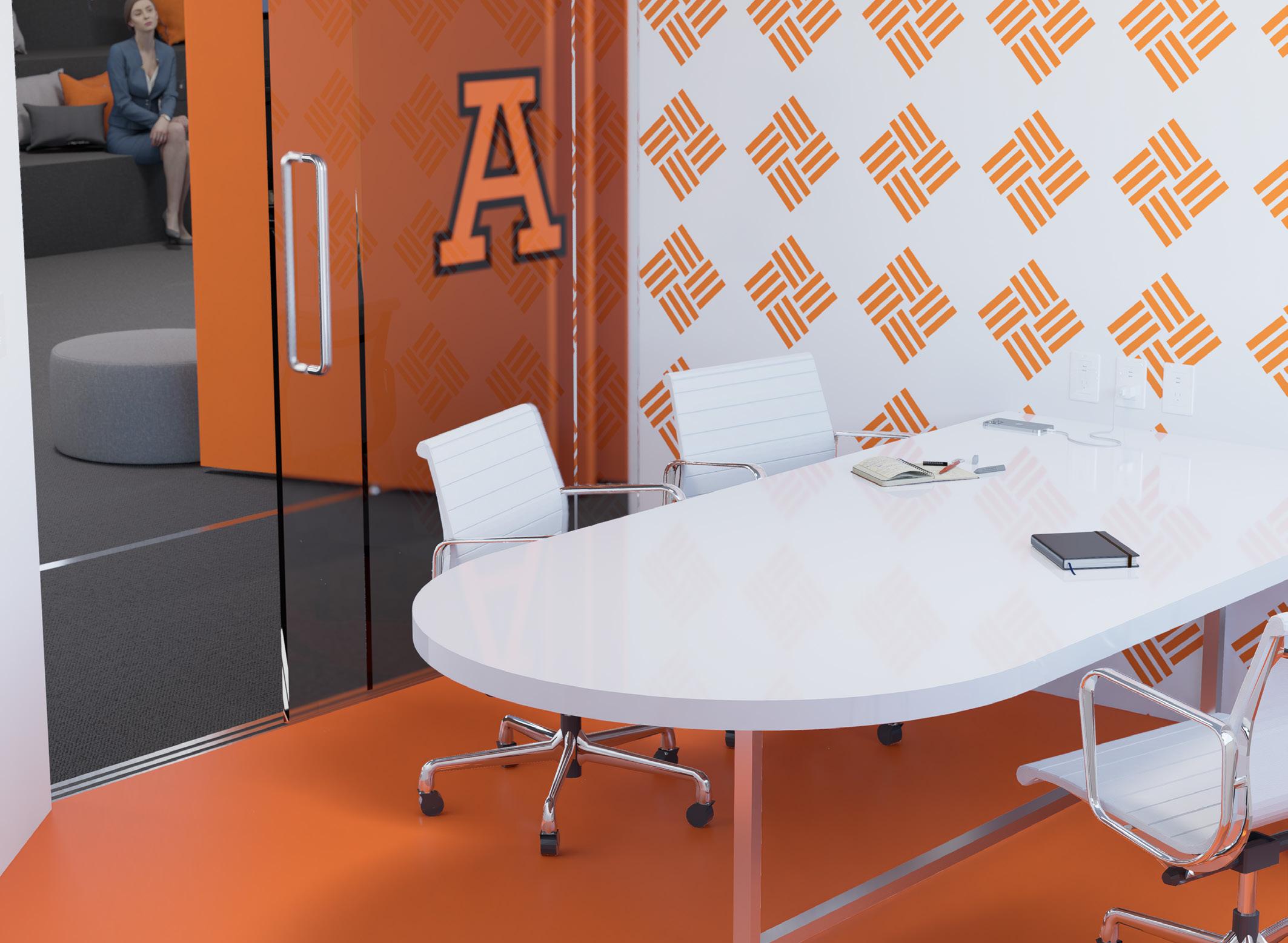


Following interior design, product design visualization scenes were also set up.
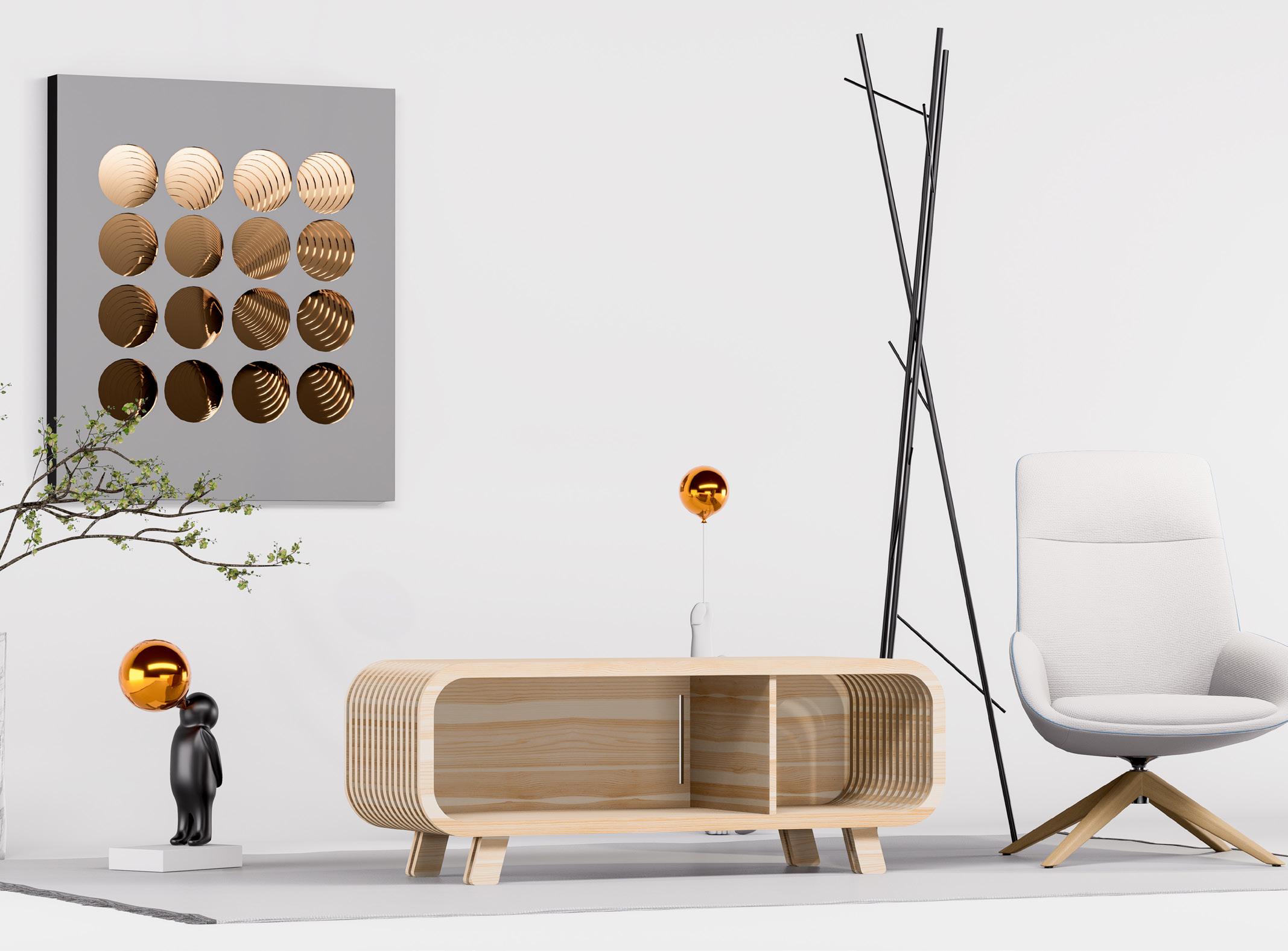


On behalf of exterior visualization, interior visualization was also explored setting an interior design scene to test various lighting scenarios, as well as textures.
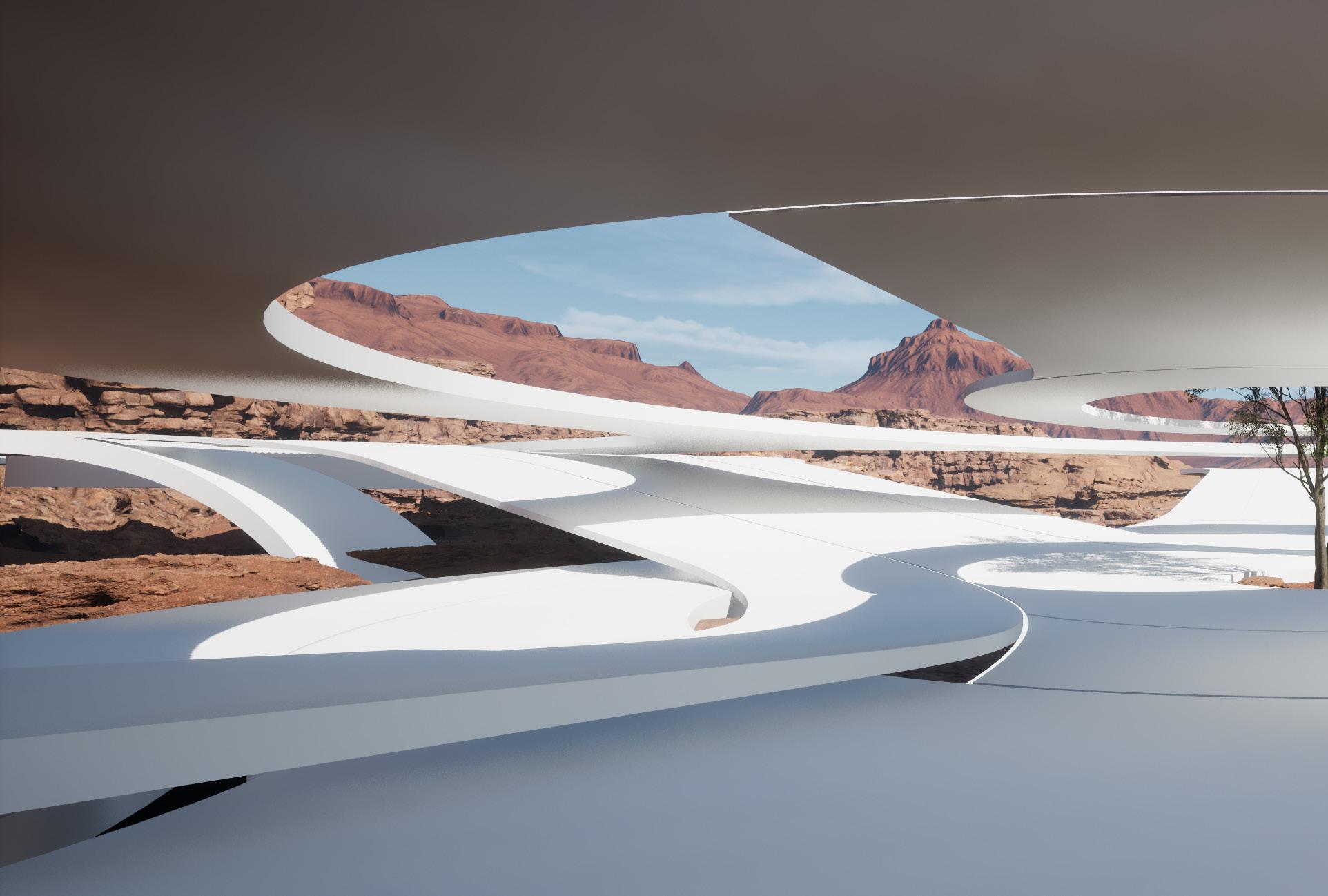
Finally, Real-time visualization in Unreal Engine served to achieve results such as photorealistic environments.
An advantage of this render engine is the possibility to implement VR to projects.
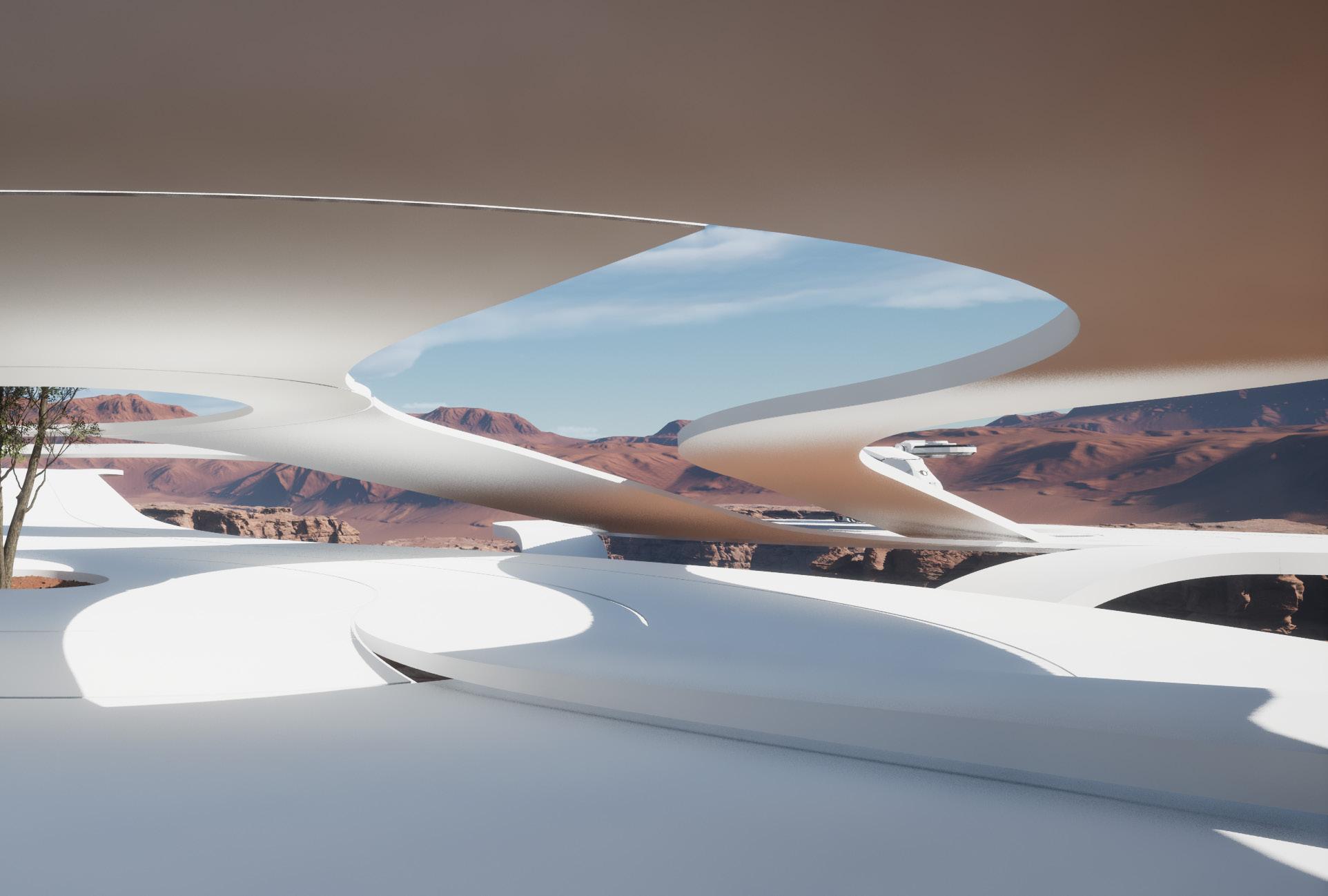

oscar.mirandaa@outlook.com
https://www.behance.net/omlight +1 (437) 424 5172
PORTFOLIO OSCAR MIRANDA
